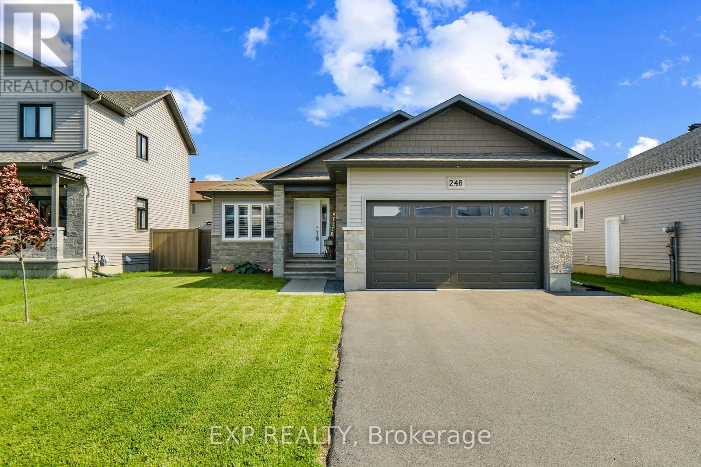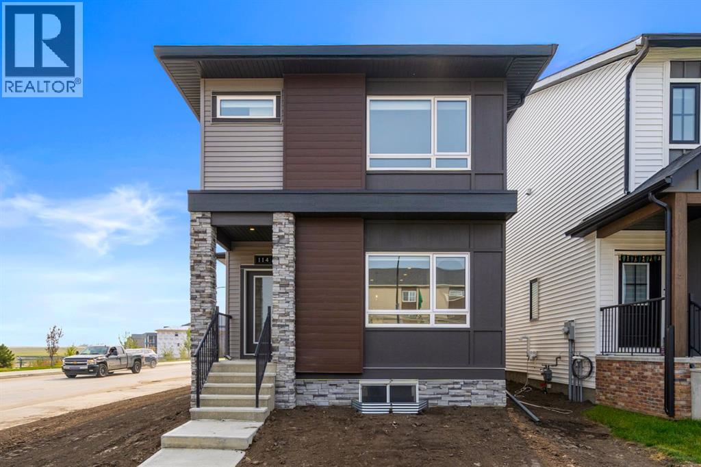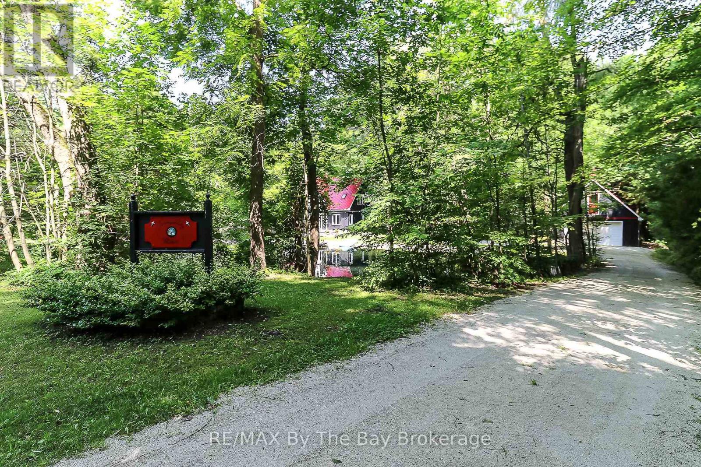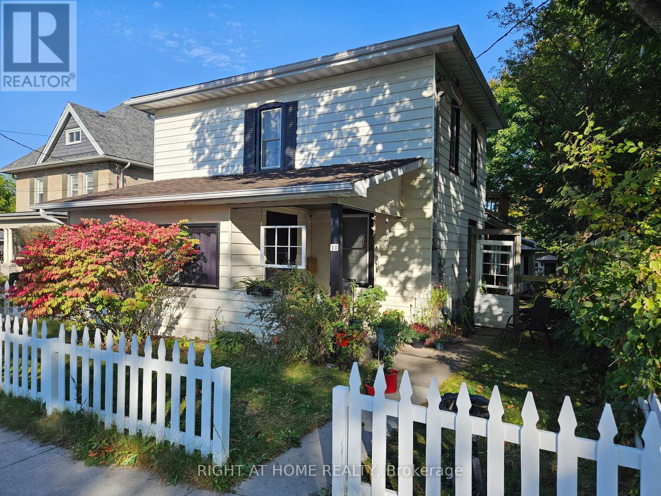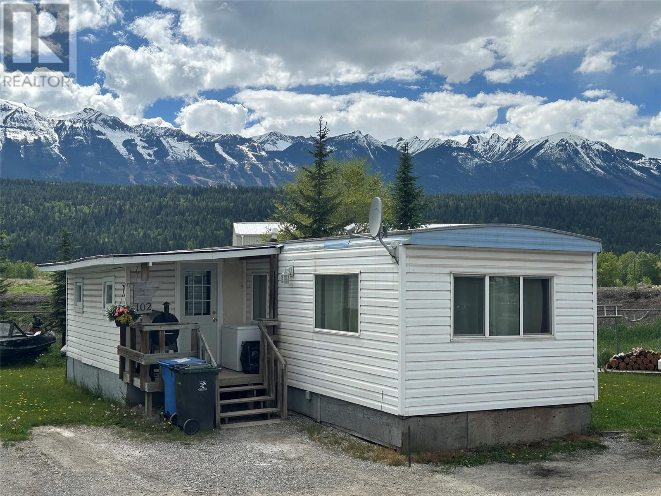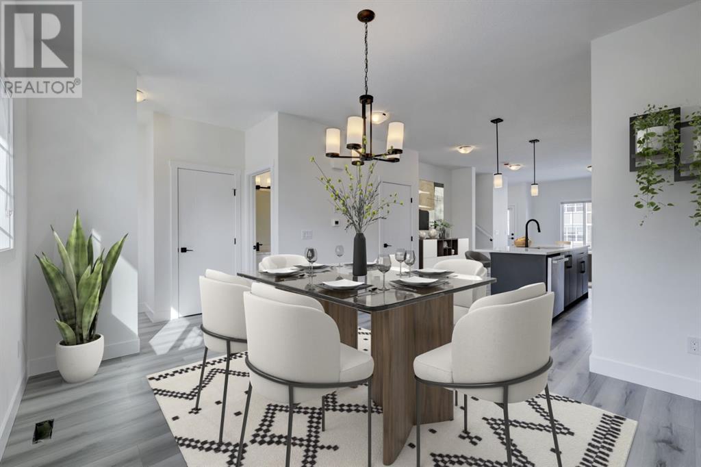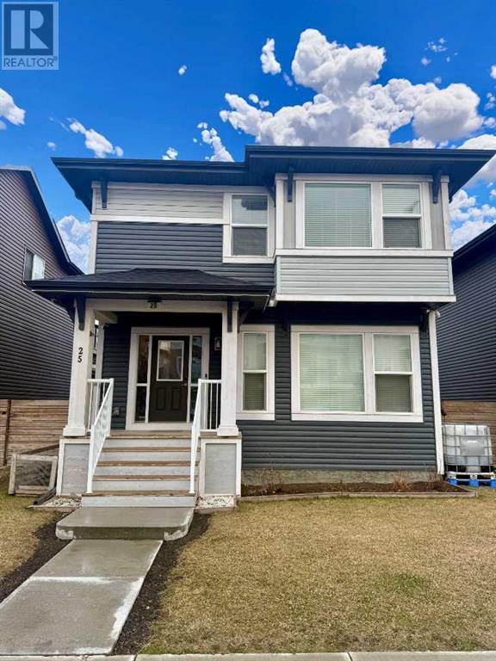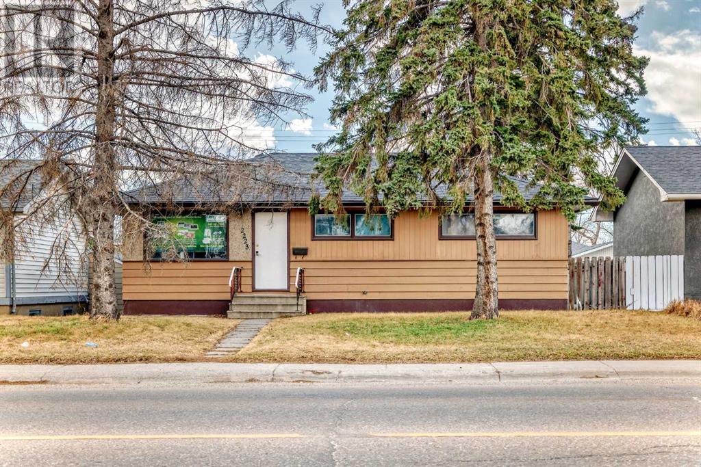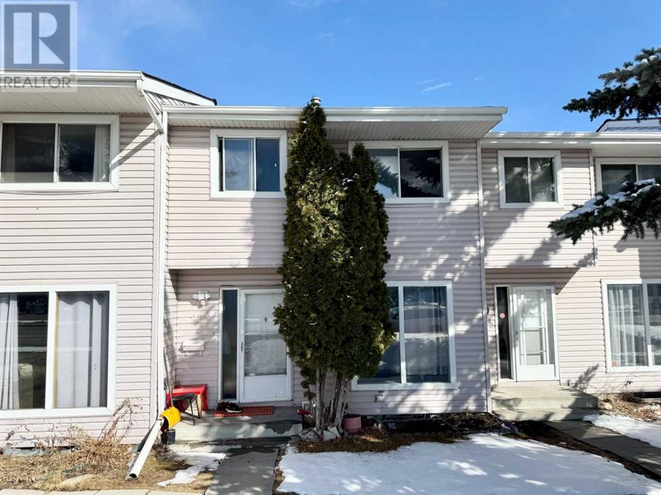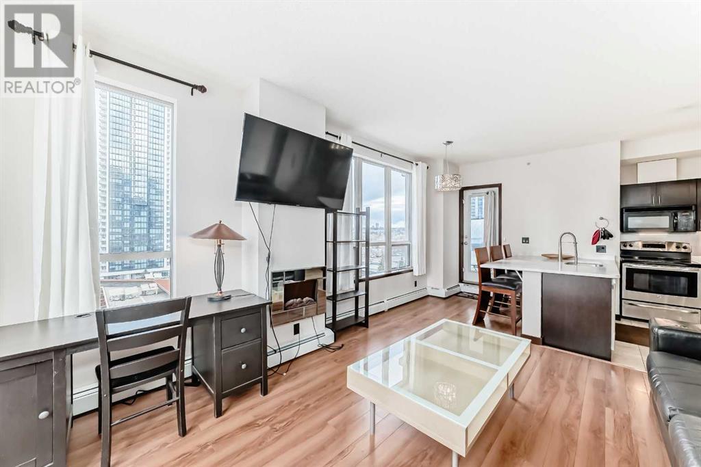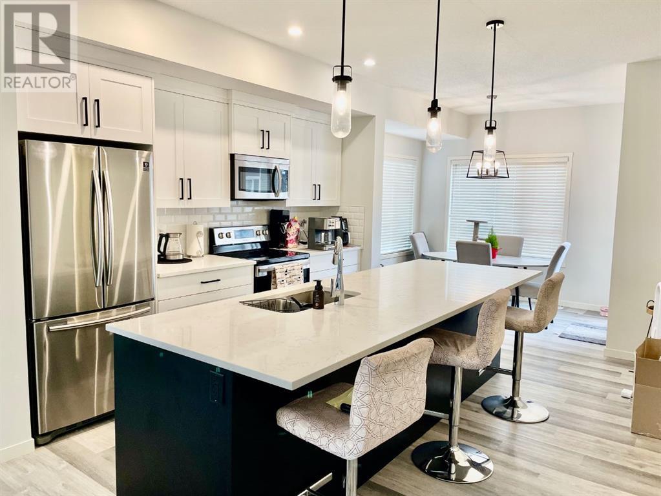246 Station Trail
Russell, Ontario
Discover this beautifully designed, energy-efficient home crafted by Corvinelli Homes in the highly sought-after Russell Trails subdivision. Step inside and you're greeted by a spacious foyer that leads into an inviting open-concept main living area, kitchen is perfect for entertaining family and friends. The main floor features two well-appointed bedrooms and a full bath thoughtfully laid out to maximize comfort and convenience. A functional mudroom at the garage entrance adds to the home's practicality. The lower level offers additional living space, including a large rec room a 3rd bedroom and another full bathroom making it ideal for guests or extra family space. Ideally located just steps from a paved fitness trail. Enjoy a leisurely walk or a relaxing bike ride. Plus you'll be within walking distance of all of Russell's amenities. Embrace the perfect combination of convenience and active living in this wonderful community. This charming bungalow is ready to welcome you home!, Flooring: Hardwood, Flooring: Ceramic, Flooring: Carpet Wall To Wall (id:57557)
229 Walgrove Way Se
Calgary, Alberta
Welcome to 229 Walgrove Way SE – A Stylish, Move-In Ready Home in the Heart of WaldenThis impeccably maintained and thoughtfully upgraded 3-bedroom, 2.5-bathroom home features a bonus room, double attached garage, and a fully landscaped, south-facing backyard—perfectly blending modern design with everyday functionality. Located on a quiet, family-friendly street in the vibrant community of Walden, this beautifully designed home is both environmentally conscious and energy-efficient, helping you reduce your carbon footprint and monthly utility costs. Plus, it comes pre-wired for solar panels, offering the potential for even greater long-term energy savings.Step inside to discover a bright and airy open-concept main floor, where large windows fill the space with natural light. Enjoy luxury vinyl plank flooring, stylish lighting, and a sleek electric fireplace that adds warmth and character to the living area. The kitchen is a chef’s dream, featuring quartz countertops, stainless steel appliances, a central island with breakfast bar, and ample cabinetry—ideal for both casual meals and entertaining.Just off the kitchen, the dining area is enhanced by a stunning custom accent wall—a standout feature that brings personality and a designer touch to your everyday gatherings.Upstairs, the spacious bonus room offers flexible space for a media lounge, playroom, or home office—and features smart lighting, adding modern convenience and ambiance control. The inviting primary suite boasts a walk-in closet and a spa-inspired 5-piece ensuite with dual sinks and a glass-enclosed shower. Two additional bedrooms, a full 4-piece bathroom, and a convenient upper-level laundry room complete the second floor.The unfinished basement provides excellent potential for future development, with high ceilings and roughed-in plumbing—ready for your personal vision.Additional upgrades include:* Central A/C for year-round comfort* Contemporary finishes throughout* Abundant storage space * Solar panel pre-wiring for future energy efficiencyStep outside into your sunny, south-facing backyard—fully fenced, landscaped, and ideal for relaxing, gardening, or entertaining. Whether you're enjoying a quiet morning coffee or hosting a summer BBQ, this outdoor space offers privacy and peace.Located just minutes from walking paths, playgrounds, schools, shopping, and with easy access to Macleod Trail and Stoney Trail, this home truly has it all.Don’t miss your chance to own this beautifully upgraded, turnkey property in one of Calgary’s most desirable SE communities. Book your private showing today (id:57557)
1304, 1110 11 Street Sw
Calgary, Alberta
Rare find in this highly regarded Building. A large corner unit ( almost 1000 sq.ft ) with floor to ceiling windows and unobstructed views to the west and south make this home bright and inviting. 2 bedroom, 2 full baths plus a cozy den / office .This spacious suite offers a large kitchen with granite counter-top island , plenty of cupboard and counterspace plus a large open living room . New high-end luxury vinyl plank flooring , new appliances ,and a freshly painted interior complete this almost new luxury suite . A titled parking stall is included and a secure storage locker . The Stella is located minutes from the downtown Core , walking distance to shopping, restaurants ,transit .This is a must- see condominium (id:57557)
114 Lewiston Way Ne
Calgary, Alberta
Built by Airdrie’s premier and award-winning builder, McKee Homes is now proud to offer its stunning homes in the vibrant new community of Lewiston in North Calgary.This beautiful 1880-square-foot home sits on a desirable corner lot and offers the perfect blend of functionality, style, and thoughtful design. Located directly across from a park, it, this home is ideal for families seeking space, convenience, and comfort.The main floor features a spacious bedroom and full bathroom, perfect for guests, multigenerational living, or a private office. The open-concept living and dining area is warm and inviting, complemented by a modern kitchen with elegant finishes and ample storage.Upstairs, you'll find three generously sized bedrooms, including a relaxing primary suite with a walk-in closet and private ensuite. A second full bathroom and a large bonus room provide added space for entertainment, work, or relaxation.Enjoy the outdoors in your east-facing backyard with a deck perfect for morning sun and cozy evening gatherings. A double detached garage adds convenience, and the setting is truly special with the west-facing front.Don’t miss your chance to own this versatile and beautifully located home built by one of Alberta’s most trusted builders—McKee Homes in Lewiston! (id:57557)
5262 Conc 2 Sunnidale
Clearview, Ontario
OPEN HOUSE SUNDAY JUNE 22ND NOON TO 2PM. Imagine approaching the gates to your new home and from the drive you glimpse a pond setting of a picture perfect house in a perfect location .Does this sound too good to be true, a bit like a story book or film scene? Sometimes dreams do come true. Here's how you will enjoy this luxurious custom-built home situated on 3 acres. Surrounded by majestic trees that offer complete privacy and a stream running through them, this residence is a sanctuary away from the everyday hustle, yet a short drive to all the amenities needed in Angus. The spring fed 80' x 280' pond is a rare find for peaceful summer days and ice skating in the winter. Perfect for outdoor entertaining with an extensive unistone walkway and maintenance free composite deck and dock ideal for hosting events, as evidenced by a wedding and a gathering of 100 people previously held here. The interior if anything then exceeds expectations. A unique open-concept design showcased by extra-large windows that flood the space with natural light. Kitchen with granite countertops, a stylish stone backsplash, and an inviting breakfast bar. The elegant dining space offers an exquisite setting for both intimate dinners and large gatherings. Warm up by the wood-burning fireplace in the expansive living area with a den or home office to the side. Oak and pine floors throughout enhance the home's warm, rustic charm and compliment the antique doors. Enjoy the seasons each morning, whether it's waking up to the enchanting sight of autumn leaves or the serene snowfall through the primary bedroom picture window or maybe you would prefer to take in the fresh air and priceless views from the balcony overlooking the outdoor entertaining area attached to the 2nd bedroom. A total of 3 bedrooms plus bathrooms on both floors ensure flexibility for your family. Oversized, detached double garage with a fully finished loft, ideal for guests or as a creative space. New composite dock & deck 2023. (id:57557)
10 Regent Street
Selwyn, Ontario
A very rare opportunity to own a piece of PARADISE in the nostalgic village of LAKEFIELD. A two storey home is a quiet quaint neighborhood inviting to all walks of life, the potential is unlimited let Your imagination make it real. Four bedrooms with in-law potential, large family room, sun porch/living rooms well as parks like features that surround the home: have a picnic better than a park setting in Your own back yard. Many upgrades in the past 4 years: new windows, shingles, eve trough with leaf guards. Location could not be better, five minutes to the waterfront walk, downtown main strip, parks, walking paths, grocery stores, banks and every amenity I have not mentioned. Only 15 minutes to Peterborough and 1 hr and 20 min to Toronto. Many upgrades over the years but this century home is blooming with character and still has straight lines and well maintain finishes. Make Your Dreams a Reality... (id:57557)
72 South Garden Court
Scugog, Ontario
Envision Your Dream Lifestyle Unfolding in the Highly Coveted Canterbury Common Adult Lifestyle Community, Where this Brick Bungalow Sets the Standard with its Captivating Curb Appeal, Beautifully Manicured Gardens, and Peaceful Atmosphere. Situated on a Lovely Court, Welcome to 72 South Garden! The Main Floor Offers 9' Ceilings, Crown Moulding and Hardwood Throughout, with an Eat In Kitchen, Open Concept Living Room/Dining Room and 2 Bedrooms, with the Primary Having a 3-Piece Ensuite and Walk In Closet. Additional Features Include a Convenient Entrance from the 1.5 Car Garage, Complete with a Large Double Closet and Laundry Hook Ups. The Lower Level Offers a Cozy Family Room, Third Bedroom, and Upgraded Laminate Flooring, as Well as a 3-Piece Bathroom. The Bonus of the Sun Room Provides the Perfect Setting to Unwind and Connect with Nature Amidst the Beautifully Manicured Gardens. Canterbury Common is a Fabulous Community with Activities to Join at the Club House, a Community Pool to Take Family and Friends, and Don't Forget the Walking Trails for Strolls by the Lake. Steps to Downtown Port Perry Where You Can Shop, Dine, Enjoy the Markets, Events and Festivals, and All Lake Scugog has to Offer! This Home is Waiting for YOU! (id:57557)
60 St. Clair Avenue W Unit# 501
Toronto, Ontario
Fabulous 2 bedroom, 2 bath suite at Yonge and St. Clair. Split bedroom plan and a balcony! Kitchen with granite counters and breakfast bar, all in an open concept layout. The second bedroom features a double mirrored closet with an organizer. This unit comes with stainless steel GE appliances, built in dishwasher, fridge, stove, built in microwave, stackable washer and dryer, window coverings, and a locker just for you. Just steps from the TTC and tons of great shops, restaurants, and all conveniences. Don't miss this opportunity to live in one of the best areas in downtown. (id:57557)
332 Duncombe Road
Waterford, Ontario
Great Bungalow on Corner Lot: Located in the desired YIN subdivision, this 5 bedroom, 3 bath home is perfect for the family. At 9,332 sq ft, this fully landscaped and fenced lot has the ability for RV parking or a future swimming pool. This home starts with a large family room with vaulted ceilings, dining room that flows to a large kitchen with stainless appliances, large island and pantry, with direct access to a large covered deck with gas BBQ connections. Up enjoys 2 bedrooms and a full bath. Down has 3 bedrooms, 2 additional baths and a massive family / recreation room. Down also enjoys a second full kitchen for the growing family. Bonuses are: pot lights, gas fireplace, central A/C, double attached garage with man door. Private well to water the lawn and wash vehicles. The long driveway will accommodate 4 vehicles. New roof in 2020. Call to view. (id:57557)
40 Wintergreen Lane
Grand Lake, Nova Scotia
This unique 3 bath new construction bungalow is accessed by a private road off the end of a quiet cul-de-sac, offering privacy and a peaceful sense of seclusion. ideally situated on a large country lot in the sought-after Grand Lake area. Designed for those who appreciate exceptional craftsmanship and high-end finishes, this home offers a perfect blend of rural tranquility and modern convenience.Step inside to an inviting open-concept main floor featuring 9-foot ceilings and an abundance of natural light. The heart of the home is a spacious, light-filled living area with vaulted ceiling that flows effortlessly into the dining space and a beautifully appointed kitchen. Complete with a walk-in pantry, upscale appliances, and stylish lighting, this kitchen is both elegant and functionalideal for family living and entertaining.Convenience and comfort abound with a main floor laundry room and a striking statement mudroom with built-in storage, located just off the attached double car garage.The private quarters of the home include three well-sized bedrooms on the main floor, including a luxurious primary suite. Two additional bedrooms and a 3-piece bath are found on the lower level, offering the perfect layout for guests, teens, or multi-generational living.The fully finished lower level also features 9-foot ceilings, a bright walk-out to the backyard, and an oversized family room that provides endless possibilities for recreation and relaxation. A media room offers the perfect space for movie nights or a home gym, and a ducted heat pump system ensures year-round energy-efficient comfort.Since ownership, the home has seen tasteful upgrade,including:Professional landscaping to enhance the natural surroundings,High-quality appliances,Custom paint throughout, with stylish accented doors, Designer light fixtures for a modern, elevated touch,Custom window coverings that blend privacy with sophistication- this home is a show stopper!! (id:57557)
1117 10th Avenue N Lot# 102
Golden, British Columbia
Visit REALTOR website for additional information. Discover the perfect place to call home with this delightful 2-bedroom, 1-bathroom manufactured home, designed for comfort and practicality. Ideal for a young family, this cozy gem offers 600 sq. ft. of thoughtfully planned living space in a fantastic central location. Step outside to an over-sized yard, perfect for kids to play, gardening enthusiasts to create their dream space, or for additional storage. The property includes a large storage shed, giving you ample room to stay organized. Enjoy breathtaking views of the Rocky Mountains from every window, adding a serene and picturesque touch to your daily life. Plus, with low pad rent, this home is as affordable as it is inviting. (id:57557)
313 Stickel Street
Saugeen Shores, Ontario
A beautifully maintained semi-detached home offering the perfect blend of space, style, and low-maintenance living. Built in 2017, this property is ideal for those seeking modern finishes and functional design in a quiet, family-friendly neighbourhood. Step inside to an open-concept main floor filled with natural light, featuring a spacious living area, bright dining space, and a clean, contemporary kitchen perfect for everyday living and entertaining. The convenience of a main floor bedroom and laundry adds to the ease of one-level living. Downstairs, the fully finished basement offers incredible versatility. Ideal for additional family space, guest accommodations, a home office, or even your personal gym. Step outside and enjoy the private backyard, perfect for summer relaxation. You're just minutes from local trails, sandy beaches, and Port Elgins best cafes and amenities.Whether you're upsizing, rightsizing, or buying your first home this property is ready for your next chapter. Let your Realtor know if you'd like to book a private tour! (id:57557)
19 Baysprings Terrace Sw
Airdrie, Alberta
MULTIPLE UNITS AVAILABLE WITH VARIOUS LAYOUTS – FIND YOUR PERFECT MATCH! Welcome to 19 Baysprings Terrace, where modern comfort meets timeless style. These brand-new townhomes, crafted by Luxury Custom Builders, offer thoughtfully designed layouts ideal for contemporary living. Step inside to discover a bright, open-concept main floor featuring stylish luxury vinyl plank flooring that flows seamlessly throughout. At the heart of the home is a chef-inspired kitchen, complete with a spacious quartz island, sleek stainless steel appliances, and ample cabinetry—perfect for hosting or everyday family life. A convenient half bath completes this level. Upstairs, you’ll find three generously sized bedrooms, each boasting walk-in closets with custom built-ins. The primary suite comfortably fits a king-size bed and includes a luxurious 5-piece ensuite, featuring a deep soaker tub, dual sinks, and a separate walk-in shower. A full laundry area on this floor adds ease and functionality. The unfinished basement comes with roughed-in plumbing and is ready for your personal touch—ask about available development options. Outside, enjoy a professionally landscaped, west-facing backyard, fully fenced and leading to a double detached garage. This self-managed complex is well cared for by dedicated homeowners, offering low condo fees and a welcoming community atmosphere. Enjoy all-season activities with nearby waterfront walking paths, paddle-boarding, and winter skating or hockey on the Canals. Families will appreciate the walkable access to parks, playgrounds, Nose Creek School (K-4), as well as nearby shopping, dining, and essential services. Whether you're looking for a family-friendly layout or a more compact design, there’s a unit to suit your needs. Don’t miss out—schedule your private tour today and explore all available floorplans! (id:57557)
4202, 200 Seton Circle Se
Calgary, Alberta
Welcome to Seton West, where style, comfort, and unbeatable convenience come together in this beautifully upgraded 1 bedroom, 1 bathroom condo. Perfect for first-time buyers, young professionals, or investors, this unit delivers incredible value in one of Calgary’s fastest growing communities. Step into a carpet free home featuring luxury vinyl plank flooring throughout, including in the bedroom. The modern kitchen showcases quartz countertops and a functional layout perfect for cooking and entertaining. This unit also includes $4,000 in builder upgrades, adding even more style and value. The bedroom features a ceiling fan with built-in lighting, offering added airflow and comfort year round. You’ll also love the in unit laundry room with extra space for storage, and the surface parking stall conveniently located near the entrance for easy access. This home is not only stylish but also smart, very low condo fees and new home warranty make it affordable and low risk ideal for comfortable living or a smart long term investment. Location is everything, and this one can’t be beat! You’re just one block away from Superstore, minutes from South Health Campus, and two minutes to Deerfoot Trail for quick commuting. Enjoy every amenity Seton has to offer YMCA, Cineplex, shopping, restaurants, cafes, and more all just steps from your door. Whether you’re investing or buying your first home, this unit checks all the boxes. Book your private showing today and see why this home is THE ONE you’ve been waiting for! (id:57557)
2401, 220 Seton Grove Se
Calgary, Alberta
You have found modern elegance in the heart of Seton in this two bedroom, two bathroom, south-facing, top floor unit!Welcome to your dream condo in the vibrant community of Seton! This stunning top-floor, south-facing unit is flooded with natural sunlight and offers a clear, unobstructed view from the private balcony – perfect for relaxing or entertaining. Step inside and be greeted by a modern, open-concept layout featuring a designer kitchen with a luxurious waterfall quartz island, upgraded backsplash, and sleek finishes that blend style and function. Both full bathrooms are upgraded with floor-to-ceiling tiles, creating a spa-like ambiance. The primary suite includes a walk-in closet with custom shelving for extra storage and organization. Enjoy year-round comfort with built-in air conditioning, and the convenience of underground parking and an additional storage locker. This unit is ideal for young professionals, small families, or down-sizers looking for a modern lifestyle in a prime location. Just steps away from grocery stores, restaurants, shops, the largest YMCA in the world, and South Health Campus Hospital – everything you need is right at your doorstep. If you’re searching for modern luxury, natural light, and unbeatable convenience, your search ends here. (id:57557)
648 West Chestermere Drive
Chestermere, Alberta
Here’s your shot at owning a rare 17,794 sqft lakefront treasure on Chestermere Lake—a sprawling 65x264ft canvas just waiting for your grand lakeside dreams to take shape! The existing 2-bedroom, 2-bath home has clearly lived its glory days and, due to uneven floors and various damage, whispers of “new beginnings” rather than restoration—think of it as politely stepping aside for your architectural masterpiece. Out front, a sturdy 24x24ft double detached garage stands ready to play sidekick, offering storage or a staging spot while you plot your next move. The dock and boathouse, a bit weathered but brimming with character, are practically begging for a glow-up—imagine the day you’re sipping lemonade on the rebuilt dock, waving at passing boats like the lake royalty you’ll become. Surrounded by posh estate properties, this oversized lot with south-of-east exposure is a blank slate for endless lake-life fun—envision lazy summer days with paddleboards skimming the water, kids cannonballing off the dock, and a custom home soaking in those postcard-worthy sunrises. It’s a prime opportunity for investors, builders, or homeowners with a vision to transform this colossal ~0.41 acre playground into the talk of Chestermere Lake—because who wouldn’t want bragging rights to the coolest spot on the shore? (id:57557)
4901 River Road Street
Fort Vermilion, Alberta
18 unit Motor Inn on the banks of the beautiful Peace River. The hotel has a restuarant and lounge with eleven (11) VLT's. Rooms are airconditioned, equipped with premium bedding, coffee makers, refrigerators and microwaves. The immediate trading area is just under 10,000+/- which includes both High Level (within 50 minutes) and La Crete (within 30 minutes). Both towns have approximately 4000 population with more towns, including Fort Vermillion inn the area Fist Nations in the area. Some specifications will need to be verified. We love to cooperate and applicants and their agents will need to sign a Non-Disclosure, Non-Circumvention Agreements (NDA) to receive confidential information. (id:57557)
265, 269, 273 Walcrest Way Se
Calgary, Alberta
Exceptionally rare opportunity to purchase 3 consecutive lots totaling 6 units with secured CMHC MLI Select already in place! These turnkey homes with legal suites in each offer 7 years of remaining warranty through Alberta New Home Warranty, monthly cashflow and remaining 6 months of free professional property management. Upper units come fully self contained with 3 bedrooms, 2.5 bathrooms, full laundry, family room and an additional bonus room. Gourmet kitchens offer ceiling height soft close cabinetry, stone countertops and gas ranges. Off the kitchen you will find a large dining room and half bath and mudroom. Full sized laundry located on the top floors along with large primary bedroom with coffer ceiling, large walk-in closets and beautiful ensuites. Additional 2 bedrooms, full bathroom and large bonus room completed the functional upper levels. Lower-level units offer 1-bedroom legal basement suites with 9-foot ceilings, oversized windows and the same upgraded finishes throughout. Each lot comes with its own 2 car detached garage. Located in the established SW community of Walden, steps from parks, transit and ample amenities. This unique multifamily opportunity offering gross rental income of $12,200 monthly and is an established running true turnkey opportunity. (id:57557)
25 Cornerstone Manor Ne
Calgary, Alberta
NEW PRICE!!! Welcome to this Jayman Built home with 4 BEDROOMS UP and an ATTACHED REAR DOUBLE GARAGE and a South backyard. At just over 2000 sq ft, this is a great home that can grow with your family. Some bonuses include upgraded kitchen and appliances, upstairs laundry, instant hot water-on-demand, This home has very good access to Stoney Trail and amenities in the area. The measurements have not been verified. (id:57557)
2223 36 Street Se
Calgary, Alberta
Welcome to 2223 36 Street SE, a charming 5-Bedroom home in Southview SE Calgary. Whether you’re a growing family, savvy investor, or first-time buyer looking for income potential, this property offers incredible value and flexibility. Step inside to find a layout with ample spaces flooded with natural light, and plenty of room for everyone. The main floor features a functional kitchen, spacious living room, three well-sized bedrooms, and a full bathroom. Downstairs, the fully developed basement offers 2 additional bedrooms, a second full bathroom, and a large rec room — perfect for guests, tenants, or extended family. The basement has a separate entry from outside which is convenient for adding another family. The house comes with a single garage attached and a large deck and backyard, perfect for afternoon relax or summer BBQ.Situated on a generous lot of nearly 5,800 sqft, this home is just minutes from schools, shopping, transit, and major routes, making it an ideal location for both convenience and comfort. Don’t miss this opportunity to own in an established neighborhood with incredible potential. Book your showing today! (id:57557)
232 Marlborough Way Ne
Calgary, Alberta
FIRST TIME HOME BUYERS!!! INVESTORS!!! Enjoy comfortable living in this attractive 2-story townhouse, perfectly situated in a fantastic location. From the moment you enter, you'll feel at home. The bright main floor features a functional kitchen and dining area with ample natural light, flowing into a comfortable living room, also with a large window. Upstairs, find three bedrooms, each with closet space, and an updated five-piece bathroom featuring modern touches and a relaxing tub. The basement expands the living space with a generous fourth bedroom, a three-piece bathroom, and a dedicated laundry area. Step outside to your private balcony. Parking is a breeze with two assigned stalls and extra street parking. Situated conveniently across from Marlborough Mall, residents enjoy immediate access to a variety of amenities, while downtown Calgary is just a short commute. This welcoming townhouse is a great opportunity for first-time buyers and investors alike. (id:57557)
915, 1053 10 Street Sw
Calgary, Alberta
Best Priced CORNER UNIT in the Building – Fully Furnished & Move-In Ready!Welcome to Vantage Pointe – urban living at its finest! This stunning corner unit offers unbeatable value, a functional layout, and beautiful southwest views of the city skyline and mountains. Enjoy the scenery from your large private balcony, perfect for relaxing or entertaining.This 2-bedroom, 2-bathroom unit has been tastefully upgraded with:•Brand new luxury plank vinyl flooring•Upgraded granite countertops in the kitchen & bathrooms•Modern designer lighting throughout•All appliances replaced within the last 2 yearsWith 9-foot ceilings, designer paint, and RMS measurements of 801.5 Sq.Ft. (Registered Condo Plan: 816 Sq.Ft.), the space feels open and stylish.Bonus: This unit comes fully furnished—just bring your suitcase! Everything you see is included: TV, Dyson, bidet, all furniture, and more (full list available upon request).Conveniently located just steps from Midtown Market Co-op, a liquor store, restaurants, and transit. Building amenities include a fitness room, steam room, on-site security, and heated underground titled parking stall (#119).Whether you’re a first-time buyer, investor, or looking for a turnkey downtown lifestyle—this is one of the best “Vantage Pointes” in the city! (id:57557)
402 Harvest Grove Walk Ne
Calgary, Alberta
Stunning 3-Bedroom End Unit Townhouse in Harvest Hills – Prime Location & Modern UpgradesWelcome to this beautifully upgraded END UNIT($10,000 more an end unit) townhome located in the sought-after community of Harvest Hills, offering 3 spacious bedrooms, a double attached garage, and a thoughtfully designed layout perfect for modern living.Upon entry, you're greeted with a versatile main-floor office space and a convenient laundry area, ideal for remote work or home organization.The sun-filled second level boasts an impressive open-concept design, centered around a chef-inspired kitchen. Featuring a large quartz island, sleek stainless steel appliances, modern backsplash, and trendy light fixtures, this space is perfect for entertaining or everyday culinary creations. The adjacent dining area opens to a private, covered patio—ideal for morning coffee, evening sunsets, or barbecuing with the built-in gas line.The spacious living room is bright and inviting, complemented by a stylish powder room for added convenience.Upstairs, the expansive primary retreat offers a true escape with its spa-like ensuite, complete with double vanities, a walk-in shower, and a large walk-in closet with built-ins and a window. Two large additional bedrooms and a modern 4-piece bath.Additional features include:Luxury wide plank flooring9-foot ceilingsCustom blindsEnergy-efficient windowsChic, contemporary paint paletteSet in The Terraces—a serene, well-connected community—you’ll enjoy easy access to scenic bike paths, top-rated schools, T&T Supermarket, restaurants, golf courses, and the VIVO Recreation Centre. Quick connections to Deerfoot and Stoney Trails, and only minutes to the airport, make this location unbeatable.This home is a true gem—offering modern elegance, thoughtful upgrades, and a lifestyle of convenience. Don't miss your chance to make it yours! (id:57557)
1 Madison Court
Strathmore, Alberta
NEW ROOF, SIDING, EAVESTROUGH. AIR CONDITIONED. Great Corner Lot. Lots of Off-Street Parking. Cul-de-sac Location. Property is Expansive Not Expensive. Potential Plus. Central Air Conditioned.5 Bedrooms. 3 Bathrooms. 2 Laundry Areas Up/Dow. Fully Developed. Fenced Yard. Pet Friendly. Hot Tub. Cement Pad in Backyard. Great for Basketball. Upper Deck 20 x 9. Lower Deck 28x18. Gas hook-up for the Barbeque. Covered Porch 16X5. Enjoy the Outdoor Space. South Backyard. Great Home for 2 families. Come See. (id:57557)

