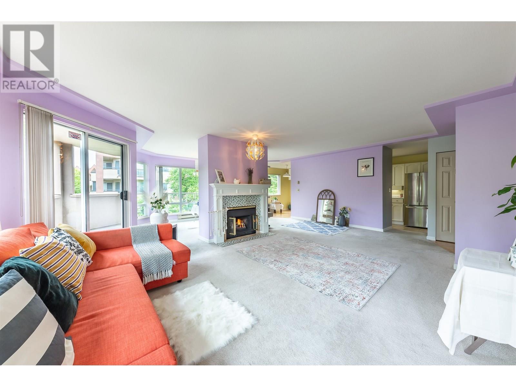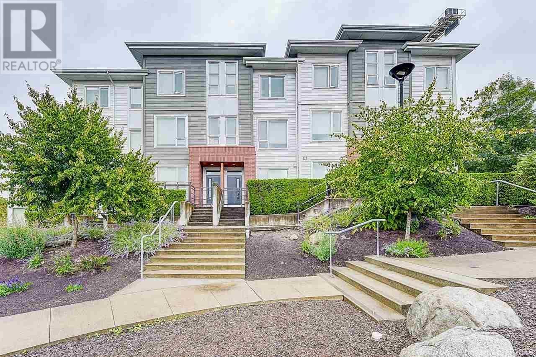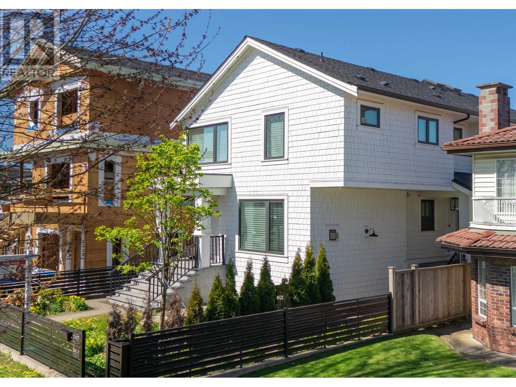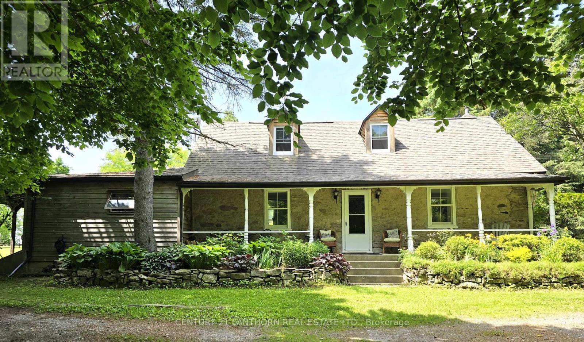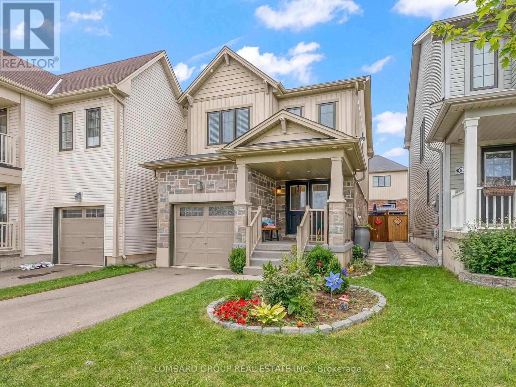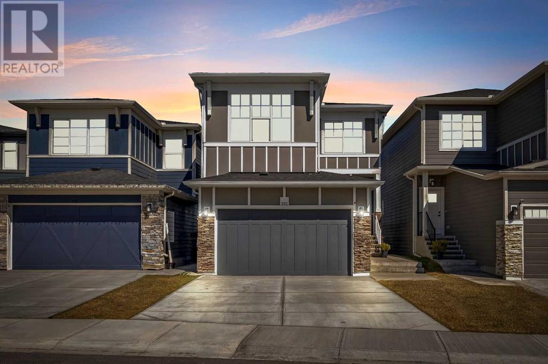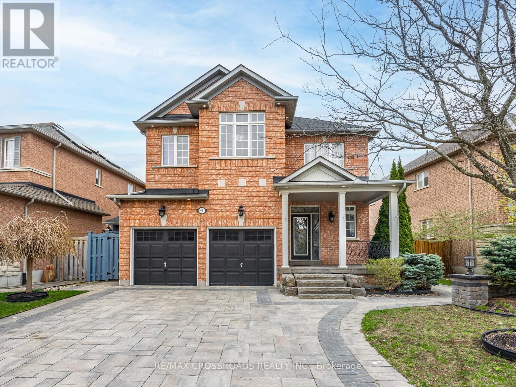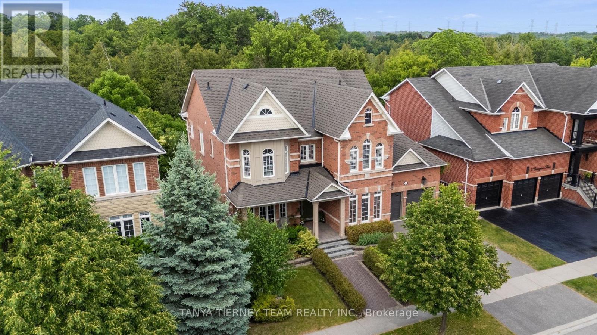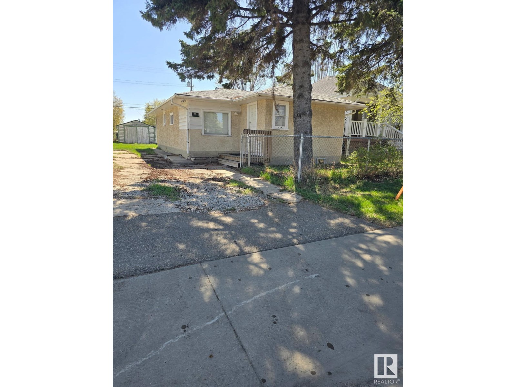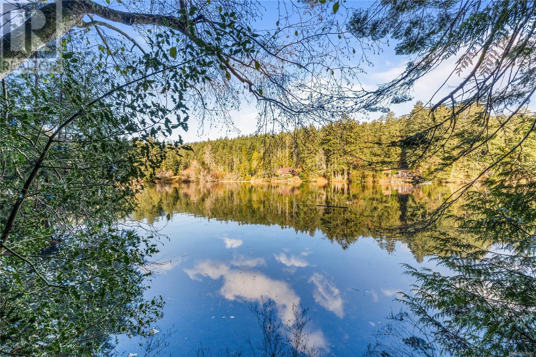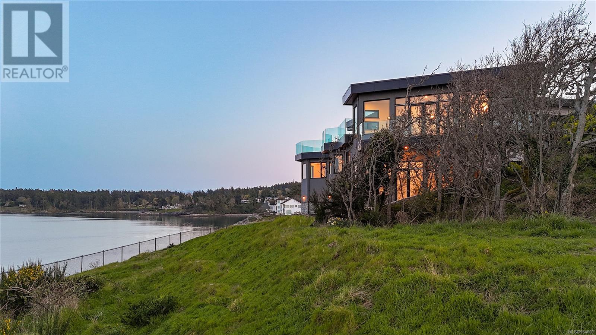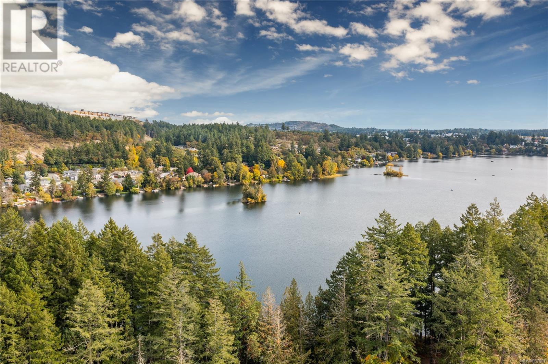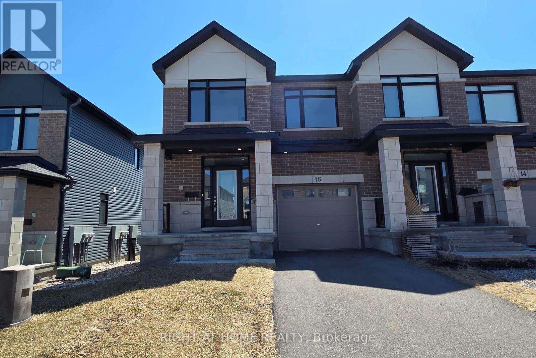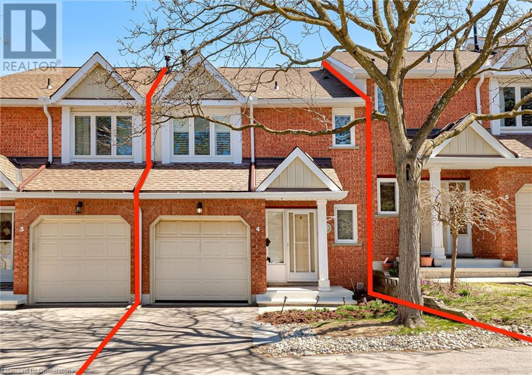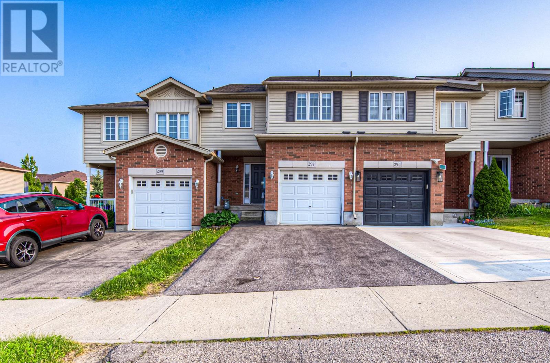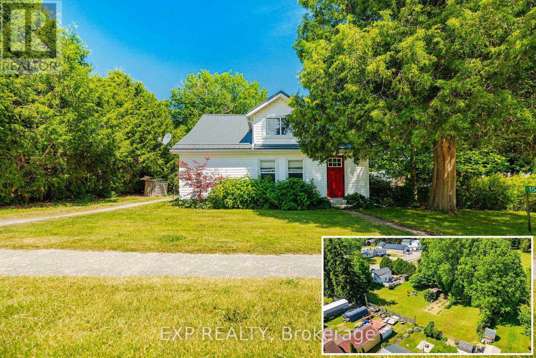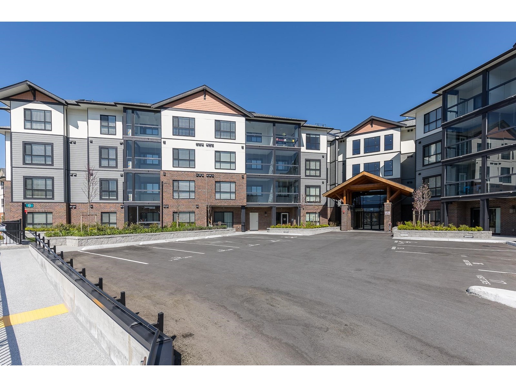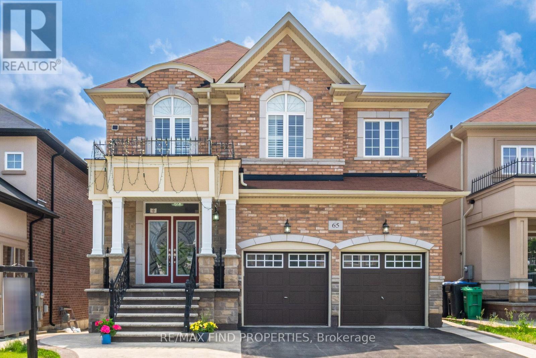260 8611 Ackroyd Road
Richmond, British Columbia
Welcome to Tiffany Grand - Rare Corner Unit in Central Richmond! Stylish, modern 2-bedroom + den, 2-bath home with large laundry room and great storage. Offers 1,350 sqft of bright, open living with big windows all around, filling the space with natural light. Quiet side location with peaceful courtyard views and a large wraparound balcony for relaxing. Set in a well-managed building with a beautiful front fountain. Recently updated with brand-new washer, dryer, stove, fridge, and dishwasher. Includes 1 secured parking stall and 1 oversized storage locker. Walk to PriceSmart (5 min), T&T (8 min), SkyTrain (10 min), and Richmond Centre (12 min). (id:57557)
601, 1410 1 Street Se
Calgary, Alberta
PRICE REDUCED to SELL NOW!! Welcome to urban living at its finest! This stunning apartment at #601, 1410 1 Str. S.E. in Calgary offers a truly exceptional living experience. Boasting 920 square feet of well-designed space, this TWO-bedroom, TWO-bathroom gem is a testament to modern comfort and style. Upon entering, you'll be immediately captivated by the spacious and open floor plan. Natural light cascades through the windows, highlighting the beautiful VINYL, modern flooring that has been done to perfection. The heart of the home is the inviting kitchen with a convenient island, making meal preparation and entertaining a breeze. One of the property's standout features is the private balcony, where you can unwind while enjoying breathtaking views of the downtown of Calgary and the Rockies. It's the perfect spot to savor your morning coffee or host evening gatherings with friends. For those who appreciate an active lifestyle, this location is a dream come true. The property is in close proximity to a swimming pool, parks, a fitness center, tennis courts, and a variety of restaurants and coffee shops. Public transportation options are also just steps away, ensuring you can easily explore all that Calgary has to offer. In addition to its modern comforts, this apartment is environmentally conscious with efficient waste management practices in place. Underground, titled parking stall and the storage locker are included. Don't miss the opportunity to make this your new home. Experience vibrant nightlife, cityscape views, and the ultimate in convenience and comfort at #601, 1410 1 Str. S.E. Calgary, AB T2G 5T7. This property is a true urban oasis, and it won't be on the market for long. Call today to schedule your private viewing and take the first step toward luxurious city living! (id:57557)
3170 Pierview Crescent
Vancouver, British Columbia
Welcome to Polygon´s River District townhomes! Built in 2012, this quiet inside unit offers 1,560 sq. ft. over 3 levels with 4 bedrooms, 3 bathrooms, and attached garage with 2 parking. Ideal for young families, it features an open living/dining area, sun deck off the kitchen, and guest/flex room with full bath below. Upstairs: 3 bedrooms, laundry, walk-in closet, and ensuite. Upgrades include A/C, Lutron system, tankless hot water, epoxy garage floor, NEST, Google Home, custom blinds, and much much more. Centrally located and minutes to Metrotown & Downtown. Call today to view. (id:57557)
223 289 E 6th Avenue
Vancouver, British Columbia
An exquisite suite featuring a spacious patio with breathtaking mountain views! $30,000 in upgrades, including custom blinds, sleek quartz countertops, premium stainless steel appliances, upgraded cabinetry, and an elegant wine closet. The maintenance fee covers heat and hot water for added convenience. Amenities include ample storage, a bike room, a rooftop deck, and a beautifully landscaped garden with panoramic views. No restrictions on short-term rentals (strata approval required). Pets are welcome! Ideally located just steps from trendy boutiques, vibrant cafés, and excellent transit options. Enjoy the rooftop garden patio and a state-of-the-art fitness center. A true must-see gem! Open House: Open House: Sunday, June 22nd 1:00 PM - 3:00 PM (id:57557)
2045 E 51 Avenue
Vancouver, British Columbia
2-level front ½ duplex located in the heart of Vancouver´s highly desirable Killarney neighborhood. This south-facing home offers 3-bdrm 3 bath, an open-concept layout, built by a well-known, quality builder, it features SMART HOME system, central speakers, AC, radiant heat, and European hardwood flooring, High-end kitchen with Fisher & Paykel appliance package, quartz countertops, custom cabinetry & security system. Just steps from Gordon and Tecumseh Parks, Victoria Drive, Killarney Community Centre, and excellent schools-making this an ideal choice for families seeking both luxury and convenience. School catchment: Sir Charles Kingsford-Smith Elementary & David Thompson Secondary. Open House: June 22, Sun, 2-4PM. (id:57557)
2047 E 51 Avenue
Vancouver, British Columbia
4 years new Duplex in the popular Victoria area Van East. Built by qualified well-known Builder in Vancouver, fine craftmanship, well designed layout, features the smart system, central speaker, A/C and radiant heat through out the house, European hardwood flooring through out the floors, and gourmet Fisher/Paykel appliances, a lot more to discover. Rental Unit: there is Separate entrance for 2 bedrooms+ 1 bath, great for mortgager helper! Open House: June 22, Sun, 2-4PM. (id:57557)
316 Kilgour Avenue
Welland, Ontario
Welcome to 316 Kilgour Avenue. This 2 storey semi-detached home is located on a dead end street in a quiet neighbourhood in Southern Welland. Stepping through the front door you enter a large mudroom before being greeted by the the bright and open living room/dining room space. As you continue through the main floor you'll find an updated powder room and a large kitchen with a hidden away washer and dryer. Leading out the back door is a spacious deck, which steps down to a large and private back yard with tons of space for the kids to play, a garden or just a nice space to relax. The upstairs holds 3 bedrooms, a fully updated bathroom and an abundance of windows filling the floor with natural light. Last but not least is the wide open basement, perfect for all of your storage needs. Give us a call and book your private showing today! (id:57557)
103 - 110 Silver Star Boulevard
Toronto, Ontario
Discover this exceptional office condo unit located in the highly sought-after Finch Ave E & Kennedy Rd area, a prime industrial and office hub surrounded by a variety of amenities. This 688 sq. ft. office space is thoughtfully designed and fully renovated in 2022, offering a modern and professional environment for your business needs.The main floor welcomes you with a reception area, a kitchenette, a service room, a washroom, and two private offices. A beautifully crafted wooden stairwell leads to the second-floor mezzanine, which features two additional offices and a three-piece washroom complete with a ceramic-tiled shower and glass enclosure.The interior showcases high-quality finishes, including durable vinyl plank flooring, freshly painted drywall walls, and LED light fixtures throughout. The main floor ceilings are finished drywall, while the mezzanine boasts an industrial aesthetic with open web steel joists and a steel deck complemented by suspended LED lighting. Washrooms are elegantly finished with ceramic tile flooring and walls, creating a clean and polished appearance.This turnkey office space offers both functionality and style, making it an ideal choice for businesses seeking a professional and convenient location. Don't miss this opportunity to elevate your workspace in a thriving business district. (id:57557)
2194 Moira Road
Centre Hastings, Ontario
Spectacular property - step back in time to a gentler era! Fabulous FARM/HOME/ACREAGE offers stunning grounds, views, peace & tranquility! Approximately 106 ACRES of LAND, approximately 30 acres is worked, planted to wheat & hay. Feel the hug this well cared for property, home & outbuildings gives you upon arrival. Home is a classic stone & clapboard farmhouse, amazing original features, wooden floors, a tin ceiling, deep window casements, built in cupboard, etc. From the covered front veranda, past the vintage door with crank bell, you feel welcomed. Main family room, generous proportions & stunning stone woodburning fireplace awaits. Dining room, plenty of space for sharing a meal with friends & family. Beautiful tin ceilinged eat-in kitchen, plenty of cupboards, counter space, an island, desk area & wall of windows by the table overlooking picturesque views! Adjoining back entry/mudroom allows for easy access to back porch, super spot for BBQing or morning coffee. Main floor 3 pc bathroom is spacious with separate laundry space. Bonus room currently used as an office/bedroom. A unique room in home has a Trombe Wall, makes a wonderful solarium. Past that you find the fabulous Great Room currently used as a billiards room, cathedral ceiling, a woodburning fireplace, hot tub, access to a 2nd - 3 pc bathroom as well as a wonderful deck sitting area, great spot for an evening beverage! Upper level you find 3 very lovely & generous size bedrooms, 2 pc bath. Outside, grounds are stunning! Large size storage shed with bunky. Vintage main barn is a show piece. Plenty of room for use of choice on main level & upper level is a beamed dream space, let your imagination soar for its use! Surrounding fields can be worked by you or rented to area farmer & along with forest area property is ready for recreation in all 4 seasons. Live year around or use as a weekend retreat. Amenities, approximately 10 minutes to the Village of Stirling, approx 20 min to Belleville & 401 access. (id:57557)
83 Arnold Marshall Boulevard
Haldimand, Ontario
Gorgeous Detached Home in Empire Avalon A Master planned Community A Must See! With 3 Bedrooms 3 Baths. Large Porch, Large Windows, Beautiful Fenced Backyard With Plenty of Sunlight All Day Long. Perfect for young Families Seeking a Safe, Welcoming, and Vibrant Community. Approximately 15 Mins Drive to Hamilton, Surrounded by Plenty of Green Space. Unspoiled Basement you can Finish as per Your Liking. (id:57557)
102 - 4655 Glen Erin Drive
Mississauga, Ontario
Absolutely Stunning 2 + Den Spacious Ground Floor Executive Suite In The Heart Of Erin Mills Mississauga With Huge Personal Patio With Modern Finishes. Large 2 Bedrooms And Den Is Big Enough To Be Used As A Bedroom Or Office. Open Concept Layout, 9Ft Ceilings, S/S Appliances, Big Cabinets For Extra Storage, Centre Island. 2 Full Baths With Tub And Stand Up Shower, 1 Parking & 1 Locker. Easy access to the Unit. No waiting for the Elevator! An Abundance Of Natural Light With Floor To Ceiling Windows. Situated On 8 Acres Of Extensively Landscaped Grounds & Gardens. 17,000Sqft Amenity Building W/ Indoor Pool, Steam Rooms & Saunas, Fitness Club, Library/Study Retreat, & Rooftop Terrace W/ B.B.Q.'S. Next To Top Schools(John Fraser), Erin Mills Mall, Grocery Stores, Park, Public Transit, Hwy, Hospital, Community Centre, Library, And Much More. (id:57557)
Basement - 91 St. John's Road
Toronto, Ontario
Lease A One Bedroom Basement Apartment In A Century Home In The Heart Of The Junction. Heat, Hydro, Air Con, 1 Parking and Shared Laundry Included in Lease. Very Clean, Bright and Freshly Painted. Close To All Amenities, Restaurants On Dundas St And Junction Stockyards Plaza. 15 Mins To Subway And High Park. A Must See!l (id:57557)
252 Walcrest View Se
Calgary, Alberta
Welcome to 252 Walcrest View SE—a stunning, thoughtfully designed home offering beautifully appointed living space above grade, complemented by a fully developed legal walkout basement suite. With 7 bedrooms and 5 bathrooms, this residence offers unmatched versatility for families, multi-generational living, or rental income.Step into the main floor’s open-concept layout, where a spacious living room centers around a cozy fireplace. The bright dining area boasts expansive views, perfect for memorable family dinners or entertaining guests. The kitchen is a modern chef’s dream with quartz countertops, gas stove, stainless steel appliances, and an abundance of cabinetry. A well-placed bedroom and full 3-piece bath on this level make an excellent guest room or private office.Upstairs, a bright central staircase leads to a generous bonus room—ideal for movie nights and everyday lounging. This floor hosts 4 bedrooms, including two primary suites: one features large windows with scenic views, a spa-like 5-piece ensuite, and a custom walk-in closet with organizers. The second primary offers similar comfort with a 4-piece ensuite and bright natural light. Two more bedrooms, a full bathroom, and convenient upstairs laundry round out this level.Downstairs, the fully developed walkout basement is a registered legal secondary suite, featuring its own private entrance, two bedrooms, a spacious living area, and a fully equipped modern kitchen with brand-new appliances—perfect for guests or rental income.Located in the vibrant community of Walden, this home offers access to tranquil parks, scenic trails, and a naturalized wetland with a clear-water pond. With over 65 shops and services at the Gates of Walden and proximity to schools such as Dr. Freda Miller School, Midsun Junior High, and Dr. E.P. Scarlett High, everything you need is within reach. Easy access to Macleod Trail and Calgary Transit completes the picture.Whether you're looking for space, style, or smart inve stment potential—252 Walcrest View SE delivers it all. (id:57557)
17 Tobias Lane
Barrie, Ontario
New Modern Townhouse 1318 sq ft 2 Bds, 2.5 Baths & a W/O Basement. Modern & Executive Look. Open Concept Living/Dining/Kitchen. 9' Ceiling on Main. W/O Deck to be Built! Single Garage with Interior Entry! Walkout unfinished Basement. Stainless Steel Appliances & Stone Counters. Minutes to GO Station & Retails! Approx. 10 Minutes from Hwy 400. (id:57557)
741 King Street W Unit# 1508
Kitchener, Ontario
Live high above the city in this bright and modern 1-bedroom condo on the 15th floor, offering sweeping views of downtown and beautiful sunrises from your private terrace. With floor-to-ceiling windows throughout, this open-concept space is flooded with natural light and features a well-designed kitchen with integrated appliances including a dishwasher, fridge, and microwave/convection oven. The spacious 3-piece bathroom includes heated floors for year-round comfort, and the terrace is accessible from both the living room and bedroom—perfect for morning coffee or winding down in the evening. Located in the heart of downtown, this unit offers unbeatable walkability with Victoria Park, Uptown Waterloo, Cherry Park, and a late-night market just steps away. Commuters will appreciate quick access to the GO Train and LRT, making travel around the region a breeze. High-speed internet is included in the rent, along with an underground parking space and a storage locker for added convenience. The building offers top-tier amenities, including two high-speed elevators, a large bike storage and repair station, and an impressive outdoor terrace featuring two saunas, a firepit, a communal table, a kitchen and bar, and stylish lounge areas. Residents also enjoy access to a beautifully landscaped parkette with patio space, public green space, and an art walk. Ample visitor parking ensures guests are always welcome. This is a fantastic opportunity to lease a stylish, well-located condo in one of Kitchener-Waterloo’s most vibrant urban communities. (id:57557)
90 Reginald Lamb Crescent
Markham, Ontario
Absolutely Stunning Bright & Spacious 5+2 Bedroom, 5 Bath Detached Home On Premium Lot. In A High Demand Prestige Area Of Box Grove Community In Markham, The Bright & Open Concept, Hardwood Floor Throughout Main & 2nd Floor, Oak Staircase, Main Floor Laundry, 2 Bedrooms Basement With Separate Entrance, Kitchen, electrical panel 200 amp, Roof (2024), Gazebo, Premium Interlocking On Driveway & Walkway To Backyard, Professionally Landscaped, Sprinkler System, No Sidewalk, Close To Hwy 407, Schools, Parks, Rouge River, Trails, Hospital, Transit, Walmart & Much More.. (id:57557)
45b Mcnabb Cr
Stony Plain, Alberta
Investors or first time buyers that are sick of competing for a home; here is your opportunity! Build your dream starter home on this lot that backs onto walking trails and trees in the mature neighborhood of Forest Green! Forest Green is a prime location; close to Whispering Waters park, the BMX track, skate park, Forest Green School and the extensive walking trail system that takes you through Stony Plain. This lot is perfect for a modern 2 story with front attached garage & finished basement with a legal suite! Have a built in mortgage helper, or easily cashflow and rent the main home ad suite out! Lot is Approx 40'x110' and is Zoned R-1: large lot detached dwelling which allows you to build a legal suite in the home. Total lot area is 400 m2. (id:57557)
229 5th Concession Road
Ajax, Ontario
Nestled on a 2-plus acre lot and surrounded by protected greenspace, this custom-built 5-bedroom home is a vision of luxury. This gorgeous property showcases exquisite finishes, including soaring ceilings, porcelain, and marble tile, coffered ceiling, and hardwood flooring. Step outside and begreeted by a fully landscaped lot featuring a covered porch, an inviting outdoor fireplace, and a spacious covered patio. The chef's kitchen is a culinary delight, and every inch of this property exudes elegance and comfort. **EXTRAS** Lot Description: LOT 2, PLAN 40M2460 SUBJECT TO AN EASEMENT AS IN PI28655 SUBJECT TO AN EASEMENT ASIN PI33999 SUBJECT TO AN EASEMENTFOR ENTRY AS IN DR1524960 TOWN OF AJAX (id:57557)
11 Covington Drive
Whitby, Ontario
The 'Nottingham' by Queensgate Homes nestled on a premium 60x140 ft treed ravine lot with pool, hot tub, extensive landscaping & walk-out basement! No detail has been overlooked from the moment you arrive at this Brooklin family home featuring a true backyard oasis complete with 18x41 ft saltwater pool, hot tub, incredible interlock, lush gardens & composite deck with unobstructed ravine views. Inside offers luxury upgrades throughout including hardwood floors & staircase, pot lighting, california shutters & the list goes on... Elegant formal living room & dining room with coffered ceiling & wainscotting. Kitchen with breakfast bar, ceramic backsplash & floor, stainless steel appliances & spacious breakfast area with garden door walk-out to the deck. Impressive family room with custom built-ins & cozy gas fireplace with stone mantle & backyard views. Convenient main floor laundry with garage access & office with french door entry. Upstairs offers 4 well appointed bedrooms, primary retreat with 5pc ensuite, electric fireplace & his/hers walk-in closets. 2nd bedrooms with 3pc ensuite, vaulted ceiling & built-in bed with shelving. Designed with entertaining in mind in the fully finished walk-out basement featuring a stunning glass staircase, large rec room with dry bar & gas fireplace, 5th bedroom, 3pc bath with jetted rainfall shower, built-in sauna with change room, exercise room, cold cellar & ample storage space. Situated amongst executive homes, steps to schools, parks, trails, downtown shops & easy 407 access for commuters. Don't miss your opportunity to live on the prestigious Covington Drive! (id:57557)
15913 100a Av Nw
Edmonton, Alberta
Ready for redevelopment up to 5 suits! Quiet location. This home could be repaired and continue use as a rental. Short walk to the New LRT line and bus transit hub. As is where is condition. Seller offering Title Insurance (id:57557)
8167 Bounty Place, Eastern Hillsides
Chilliwack, British Columbia
Welcome to Eastern Hillsides, where luxury meets panoramic beauty. This 9 bed 7 bath masterpiece offers 5,034 sqft of refined living on a 14,531 sqft lot. Designed to capture stunning scenic views, enjoy 1,660 sqft of outdoor space including patios and expansive decks overlooking breathtaking valley views from every floor. Featuring a stucco exterior, cedar soffits and high end finishes throughout. Top floor has 4 bedrooms each with balcony access including a spa inspired 5 piece ensuite. Lower level has a 2 bed legal suite with laundry plus 2 more bedrooms and rec room. Friendly neighborhood with easy Hwy 1 access. (id:57557)
2114 - 20 Edward Street
Toronto, Ontario
**Location! Heart Of Downtown Toronto ** Perfect Walk Score ** Almost New Panda Condo 1BedRoom + Den (597 sqf). Den Can Be Used 2nd Bedroom (It has sliding door). Professionally Cleaned & Bright West View With Large Window. Practical Layout And High Quality Features.Built-In Luxurious Appliances In Open Concept Modern Style Kitchen With Granite Counter.Laminate Floor Throughout. Amazing Professional Gym & Party Room At Common Area. 24 Hr Concierge Service. Step To Subway & TTC. Lots Of Fancy Restaurants, Grocery Store, Shopping And Hospitals. Walking Distance To TMU & U of T. Ready to Move In for Wonderful Condo CityLife. Acceptable for VISA students or Working Permit Holder. (id:57557)
1202 - 206 Bloor Street W
Toronto, Ontario
Sophisticated Luxury in the Heart of Yorkville. Welcome to Museum House, an iconic 19-storey landmark residence in the heart of Bloor-Yorkville, offering boutique luxury living at its finest. This breathtaking 3-bedroom, 3-bathroom suite spans over 2,500 square feet of elegantly appointed space, with direct elevator access opening into your private residence. Enjoy uninterrupted southern CN Tower city views, each room framed by floor-to-ceiling windows that flood the home with natural light. The expansive open-concept living and dining areas are perfect for entertaining, while the custom kitchen boasts a large island, premium appliances,integrated wine refrigeration, and a sunlit breakfast area.The primary suite is a true retreat, featuring a spa-inspired ensuite and a spacious walk-in closet. The versatile third bedroom easily transforms into a refined home office.With soaring ceilings, impeccable finishes, and an unmatched location steps from Yorkvilles finest restaurants, designer boutiques, art galleries, and cultural institutions - this is urban luxury redefined. (id:57557)
1114 - 5 Shady Golfway
Toronto, Ontario
Move right into this freshly renovated three bedroom suite in Flemingdon Parks sought after 5 Shady Golfway. Perched on the 11 floor, Unit 1114 enjoys an unobstructed panorama of the Don Valley Golf Course and lush ravine canopy morning sun, evening sunsets, and year round greenery.Inside the Home Spacious layout: an airy open concept living/dining area anchored by wide, wall to wall windows.Renovated kitchen: Custom cabinetry, stonestyle counters, full size stainless appliances Three full bedrooms: each fits a queen (or king in the primary), with generous closets and oversized windows framing the treetops.Updated bath(s): Contemporary fixtures, and plenty of storage.Insuite laundry: washer & dryer room with Built-in shelving no more trips to the basement.Private balcony: perfect for morning coffee overlooking the golf course.Extras: quality vinyl plank flooring, lighting, ample insuite storage, dedicated parking space and exclusive use locker included.Residents at 5 Shady Golfway enjoy resort style amenities;Fully equipped gym & exercise studio Indoor pool with separate kiddie section Sauna for post workout relaxation Multipurpose recreation/party room Ample visitor parking for friends and family.Digital staged (id:57557)
1209 - 181 Wynford Drive
Toronto, Ontario
Welcome to this sun-drenched corner suite offering over 850 sq ft of thoughtfully designed living space at The Accolade. With an open-concept layout, two spacious bedrooms, and two full bathrooms, this home delivers comfort and functionality in equal measure. Floor-to-ceiling windows flood the space with natural light, while warm laminate flooring runs throughout. The contemporary kitchen features sleek stone countertops, a central island, tile backsplash, and ample cabinetry ideal for cooking, gathering or unwinding at the end of the day. Both bedrooms offer generous proportions and full windows, making them perfect for rest, work, or guests. Tridel-built for quality and peace of mind, with standout amenities including a fully equipped gym, 24-hour concierge, stylish guest suites, party/rec room, and more. Perfectly located with easy access to the DVP, steps to TTC, and minutes to parks, schools, shopping, the Aga Khan Museum and the future Eglinton Crosstown LRT. Sophisticated living in a connected, convenient location. Welcome home. *Photos from previous listing. (id:57557)
1022 - 320 Richmond Street E
Toronto, Ontario
Beautiful Fully Furnished* 1 Bdrm Condo At 'The Modern' W/ Open Concept Kitchen W/Island, Laminate Floors Through-Out, Stone Counters + S/S Appliances. Ttc At Door Step. Walk To St. Lawrence Market, Distillery District, Waterfront, Shops And Dining. Minutes To Gardiner + Dvp. Amenities Include Incredible Rooftop Garden W/ Bbq+ 2 Plunge Pools And Cabanas. Party Room W/Catering Kitchen+Bar+Billiards, Exercise Room, Steam Room, Yoga Steam Room, Yoga Room, Etc. Parking available for extra $180, hydro is not-included. Furnished and Un-furnished available, price will vary (id:57557)
808 Rainbow Rd
Salt Spring, British Columbia
First time on market in over 50 years~! Rare opportunity to own this beautifully untouched 10 acres with Booth Canal waterfront access. Perfect for kayaking out to the ocean. This pristine and beautifully forested property is only minutes from town, level and has great building sites for your dream home and cottage. Zoned as subdividable~! Abundantly bearing plum and apple trees as well as a site where there was a vineyard for wine grapes. This property has been enjoyed by three generations as the idyllic island vacation home. Bonus is the super cute 600 square foot cabin with both power and water, a covered porch and woodstove. Surface spring well with a 600 gallon reservoir and a septic completes the picture. Book your viewing and come check it out~! (id:57557)
4351 Gordon Head Rd
Saanich, British Columbia
Introducing this just completed modern abode, a testament to unparalleled oceanfront opulence in the heart of Saanich's revered Arbutus neighbourhood. As you approach this iconic perch, located on the east side of the Saanich peninsula, you are immediately embraced by the breathtaking beauty of the Pacific Northwest. This residence spans over 5,000 square feet of exquisite living space, tailored to those with discerning tastes. Every corner of the house offers a visual feast – be it the historic Ten-Mile Point of Victoria to the south, the enchanting Gulf Islands to the north, or the picturesque San Juan Islands to the east. The backdrop of the Cascade mountain range further accentuates the visual spectacle, promising a living canvas that evolves with every passing hour. The home's design is intentional, marrying function with aesthetic appeal. At the epicentre is an open-concept kitchen, ensuring that whether you're dining, entertaining, or simply relaxing, the mesmerizing ocean views remain within sight. In addition to an enviable open-concept living/dining room, three bedrooms find their home on the main floor, two accompanied by luxurious ensuites. Conveniently, double attached plus double detached garages also ensure comfortable entry to the home and plentiful protection for vehicles. Descending to the lower level, beyond an additional living room ideal for numerous guests, a lavish primary suite greets you – its walk-in closet and spa-inspired ensuite epitomizing grandeur. This level also houses an additional bedroom, and a dynamic fitness/recreation area, catering to a life of leisure. Perched on a 1.5-acre lot with 350 feet of frontage, the property promises sprawling outdoor spaces and beckons with the allure of potential pool locations. Yet, the natural wonder doesn't end at the property line. The active marine ecosystem ensures a constant parade of nature's wonders, from majestic orcas to playful otters and a diverse range of coastal birds. (id:57557)
26 Dundalk Private
Ottawa, Ontario
Located in the heart of Barrhaven, 26 Dundalk Private is a move-in-ready townhome offering modern functionality and a family-friendly layout. The main level offers a two-piece powder room tucked near the entrance, and the open-concept living and dining area showcases rich hardwood flooring, expansive windows, and smooth sightlines that connect seamlessly to the kitchen. The kitchen features dark wood cabinetry, a central island with a breakfast bar, and stainless steel appliances. Sliding patio doors lead to a private fenced backyard with a green space for low-maintenance outdoor living. Upstairs, the primary bedroom has a large walk-in closet and a private ensuite bath with a soaker tub and separate glass shower. Two additional bedrooms, each with large windows and neutral carpeting, are perfect for children, guests, or home office use, while a shared bathroom with a tub-shower completes the upper floor. The fully finished lower level expands the home's living space with a large recreation room ideal for a media lounge, playroom, or home gym. A spacious utility and storage area provides excellent organization options for seasonal items or sporting gear. With immediate possession available, this home is perfect for those looking to enjoy comfort, convenience, and community in the city's most sought-after areas! Tenant pays for gas, hydro, water/sewer, tenant insurance, and is responsible for lawn care/snow removal. (id:57557)
225 Willoughby Crescent
Pembroke, Ontario
THIS 3 BEDROOM, 1.5 BATH TOWNHOME IS TUCKED AWAY IN AN EXCELLENT LOCATION IN THE EAST END OF PEMBROKE, ON A VERY QUIET DEAD END STREET. ALTHOUGH A QUIET LOCATION IT IS CLOSE TO MANY AMENITIES SUCH AS SHOPPING, RESTAURANTS, HOSPITAL, THE MALL AND MORE. THE MAIN FLOOR HAS AN OPEN CONCEPT LIVING/DINING ROOM, KITCHEN AND 2 PC BATH. THE LIVING ROOM AREA HAS A COZY NATURAL GAS CORNER FIREPLACE AND A WALK OUT TO A SMALL DECK. IN ADDITION THERE IS EXTRA STORAGE SPACE ON THE MAIN FLOOR WITH 2 CLOSETS PLUS A CLOSET AT THE FRONT DOOR. UPSTAIRS THERE ARE 3 BEDROOMS AND THE MAIN 4 PC BATHROOM. THE LOWER LEVEL HAS A LARGE AREA THAT COULD BE USED AS A REC ROOM, IT HAS DRYWALL AND FLOORING BUT WOULD NEED THE CEILING TO BE FINISHED. THE LAUNDRY/FURNACE ROOM IS ALSO ON THIS LEVEL. THERE IS A GOOD SIZED BACK YARD AND A SMALL PATIO AT THE BOTTOM OF THE DECK STAIRS. SOME RECENT IMPROVEMENTS ARE THE SHINGLES IN APPROX 2020, THE AIR EXCHANGER AND FLOORING ON THE LOWER LEVEL, THIS HOME IS SPACIOUS, AFFORDABLE AND IN VERY GOOD CONDITION. ALL OFFERS MUST HAVE A 24 HOUR IRREVOCABLE. (id:57557)
1225 Drifter End
Langford, British Columbia
Showhome available to view, located at 1214 Drifter End, Tues & Thurs 4pm to 6pm / Sat & Suns 2pm to 4pm or by appointment. Immediate possession possible. Located lakeside on Langford Lake these quality built Insulated Concrete Form (ICF) homes offer more than just premium top quality construction & design, these homes offer the future of construction in today's market, while providing some of the most energy efficient multi family homes in Langford. Focused on building w/ the right materials to make the biggest difference; visit our show home today & view the mock up wall systems in detail that separate us from other standard construction methods detailing why (ICF) & Slabs are stronger, more energy efficient, offer luxury level soundproofing & better for the environment. Located on Langford Lake between the Ed Nixon Trail & the E&N Trail, w/ direct lake access & boat launch just down the pathway allowing easy access to enjoy some of BC's best trout fishing, paddling, rowing, nature watching & swimming all at your back door. Multiple floor plans to choose from including 1, 2 & 2 bedrooms + den w/ large garages & multiple outdoor patio/deck spaces. Features include; heat pumps, tankless gas hot water, gas BBQ hook-ups, over height ceilings, 2 parking stalls, EV charging & garages. Other notable features include quartz countertops throughout, undermount sinks, quality cabinets w/ soft close doors & drawers, premium s/s appliance package including a gas range & full size fridge. Exceptional value & design while offering modern day conveniences in one of the fastest growing communities in Canada & still minutes away to Victoria BC & easy access up island. Langford Lake District offers some of the best parks & trails in the area, just minutes to amenities, all levels of schools, universities, restaurants, hiking trails & recreation. Call/email Sean McLintock PREC with RE/MAX Generation 250-667-5766 or sean@seanmclintock.com (Information should be verified if important) (id:57557)
2821 Caster Pl
Langford, British Columbia
Showhome available to view at 1214 Drifter End, Tues & Thurs 4pm to 6pm / Sat & Sun 2pm to 4pm or by appointment. Immediate possession possible. Located lakeside on Langford Lake these quality built Insulated Concrete Form (ICF) homes offer more than just premium top quality construction & design, these homes offer the future of construction in today's market, while providing some of the most energy efficient multi family homes in Langford. Focused on building w/ the right materials to make the biggest difference; visit our show home today & view the mock up wall systems in detail that separate us from other standard construction methods detailing why (ICF) & Slabs are stronger, more energy efficient, offer luxury level soundproofing & better for the environment. Located on Langford Lake between the Ed Nixon Trail & the E&N Trail, w/ direct lake access & boat launch just down the pathway allowing easy access to enjoy some of BC's best trout fishing, paddling, rowing, nature watching & swimming all at your back door. Multiple floor plans to choose from including 1, 2 & 2 bedrooms + den w/ large garages & multiple outdoor patio/deck spaces. Features include; heat pumps, tankless gas hot water, gas BBQ hook-ups, over height ceilings, 2 parking stalls, EV charging & garages. Other notable features include quartz countertops throughout, undermount sinks, quality cabinets w/ soft close doors & drawers, premium s/s appliance package including a gas range & full size fridge. Exceptional value & design while offering modern day conveniences in one of the fastest growing communities in Canada & still minutes away to Victoria BC & easy access up island. Langford Lake District offers some of the best parks & trails in the area, just minutes to amenities, all levels of schools, universities, restaurants, hiking trails & recreation. Call/email Sean McLintock PREC with RE/MAX Generation 250-667-5766 or sean@seanmclintock.com (Information should be verified if important) (id:57557)
16 Nettle Crescent
Ottawa, Ontario
Step into this stunning, newer END-UNIT townhome that perfectly blends modern design and luxury living. With its open-concept layout, this home invites you in with an inviting foyer that flows seamlessly into the expansive living area, bathed in natural light and featuring a cozy gas fireplace. Perfect for both relaxing and entertaining. The spacious dining room and bright breakfast area are alongside a contemporary kitchen that truly anchors the main floor. Tailored for the culinary enthusiast, the kitchen boasts ample cabinet space, a pantry, soft-close cabinetry, stylish pot lights, and a large island complete with a breakfast bar, ideal for casual dining or morning coffee. As you ascend to the second level, you'll be greeted by a sizable primary bedroom, which includes a luxurious walk-in closet and a private ensuite bathroom. Two additional generously sized bedrooms and a well-appointed main bath provide comfort and convenience for family and guests alike. The basement offers a bright and airy recreational or family room, providing a versatile space for relaxation or play, alongside plenty of storage options. Highlighted features throughout the home include elegant hardwood floors and 9-foot ceilings on the main level, quartz countertops, and modern finishes/features that enhance its contemporary appeal. Outdoor living is made enjoyable with a natural gas BBQ hookup in the backyard, perfect for summer gatherings. Enjoy the convenience of a dedicated 2-car parking driveway, separated from neighbors on both sides. No more worrying about dings or damage to your vehicles! This exceptional townhome is situated in a prime location close to parks, natural trails, shopping, public transit, and schools. Don't miss your opportunity to own this beautiful property in Findlay Creek. Schedule your showing today! Open House Sunday 2-4 PM. (id:57557)
19 Pondsview Drive
Toronto, Ontario
Beautifully upgraded this sweet home with 3+3 Bedrooms and 4 Bathrooms.New Gourmet kitchen with wooden case quartz countertop. New Canadian hardwood flooring throughout on ground floor. New Stoves, New Fridges, New A/C, New sound-proof insulation on the basement ceiling. *** Separate entrance to basement apartment features 3 spacious bedrooms (2 Bedrooms have 2 Windows) and 2 Bathrooms. Near Highway 401/404. Close to library, TTC, Seneca College, Fairview Mall, Plazas Pleasant View Ps and Sir. John Macdonald Hi. Perfect for own living and mortgage helper. Previous basement rent was 3500/ per month. Excellent neighborhood. All renovated 2019-2024. (id:57557)
7208 Cardinal Wy Sw
Edmonton, Alberta
Don't SETTLE for a tiny yard! This unique lot is something you don't easily find in the city of Edmonton, space for toys, kids, dogs, whatever your hobby is, you would have the land to do it, plus underground sprinkler system to keep it looking perfect! This stunning 2 story home offers over 1500 square feet of living space with an open concept main floor with great kitchen, island with extended eating bar, granite countertops & upgraded stainless appliances, cozy living room centered by modern linear fireplace, laundry room and 1/2 bath complete the main floor, upper level boasts 3 great sized bedrooms, primary with walk in closet and 5 piece ensuite, the other 2 bedrooms share a full 4 piece bath. Lower level is unspoiled and ready for your development. Incredible community close to great schools, all amenities and major connecting routes. Shows 10/10! (id:57557)
109387a Highway 7 Highway
Tweed, Ontario
PRETTY AS A PICTURE! Designed with style & comfort is your dream home, 3 Bedrooms & 3 Baths, in a beautiful setting overlooking private pond! Inviting wrap around cedar deck with spacious timber front porch with tongue and grove cedar ceiling. Lovely spot to enjoy your coffee! Enter into main level, large foyer with access to 2 PC bath. Open concept living, dining and kitchen area features large windows facing south, walkout to covered porch, cathedral ceilings, open stairway with shiplap wall detail. Stylish kitchen with modern finishes, two toned upper and lower cabinets, spacious island, quartz counters with waterfall island countertop, newer stainless steel appliances. Seperate pantry with storage and stand up freezer. Two good sized bedrooms on main floor, primary bedroom includes 3 Pc Bath with tile shower, walk-in closet shared with laundry. Full Lower level with lots of extra space, large open rec room area with sliding glass walkout, 3rd Bedroom, 4 PC bath, and storage area. This home is full ICF foundation & walls up to the trusses. Energy efficient and quiet. Heated with propane boiler/heat pump, radiant in floor heat, hot water on demans. High end seemless steel roof. This home is finished with all the bells and whistles! Nicely landscaped property, large laneway into circular driveway, home set in off the the road. Gorgeous man made pond. Lawn to be seeded. Excellent location outside Village of Tweed, 2 hours to GTA or Ottawa. This home is a must see! (id:57557)
523 Beechwood Drive Unit# 4
Waterloo, Ontario
Welcome to Beechwood Classics, an Executive Townhouse community located in Waterloo's prestigious Beechwood West neighbourhood. Unit 4 offers a single car garage, private driveway, visitor parking in close proximity and a private backyard facing greenery. Inside you will find 3 Bedrooms, 4 Bathrooms, and over 2300 sqft of finished living space. Recent upgrades include fresh paint (2025), a new heat pump with extended warranty (Nov 2024), renovated bathrooms (2021 & 2024), a stunning main level natural gas fireplace (2017), and a Safe Bathing Accessible Tub (Nov 2021). Special additional features include California shutters, central vac, basement walkout, and a luxuriously sized primary bedroom complete with a walk-in closet and 5-piece ensuite. The prime location of this home also cannot be beat with close proximity to walking trails, parks, top rated schools, the Zehrs complex, and all the amenities the West End has to offer including The Boardwalk, Shoppers Drug Mart Complex, and Costco. This home truly has it all. Don't miss the virtual tour! (id:57557)
1230, 76 Cornerstone Passage Ne
Calgary, Alberta
**FABULOUS FLAT WITH FUN & FITNESS** Welcome to this MODERN CONDO DEVELOPMENT, built in 2021, where STYLE MEETS CONVENIENCE. As you drive down the CHIC STREET and turn into this SLEEK NEW COMMUNITY, you can't help but smile. Approaching the front doors, you'll notice the latest in ELECTRONIC SECURITY SYSTEMS, offering peace of mind! Step into the BEAUTIFULLY DECORATED LOBBY, and you’ll start to feel right at home. The moment you enter the unit, you’re greeted by a FULLY FURNISHED and decorated space—ready for you to move in. The bright, ATTRACTIVE KITCHEN will bring out your inner chef, featuring GLEAMING STONE countertops and a TOP-OF-THE-LINE appliance package. Enjoy your morning coffee on the SPACIOUS east-facing balcony, bathed in NATURAL LIGHT. The master suite is generously sized and filled with SUNSHINE, offering a private ensuite that’s truly DELIGHTFUL. There's also an ADDITIONAL BEDROOM, perfect for guests or as a HOME OFFICE. No need to worry about winter with your own HEATED UNDERGROUND PARKING space. And when you want to stay active, the FULLY EQUIPPED FITNESS CENTRE and welcoming OWNER’S LOUNGE are just steps away. Plus, you can flex your green thumb in the COMMUNITY GARDEN or entertain friends in the OUTDOOR BBQ area on sunny days. All of this can be yours for just $14,487.50 down and $1,512.07 per month (o.a.c.). Join us for an open house every day—confirm times and come see your new home! (id:57557)
297 Briarmeadow Dr
Kitchener, Ontario
Welcome to a move-in-ready 3-bed, 3-bath Freehold home that blends style with convenience. A bright, open-concept main floor features a stainless-steel kitchen and plenty of space for entertaining. Upstairs, the primary suite offers a private ensuite, complemented by two additional bedrooms and a full bath. Set on a quiet street, you're an easy walk to shops, top-rated schools, churches, woodland trails, and public transit. Commuters will love the quick access to Hwy 401 and Hwy 7/8. The fenced backyard, attached garage, and energy-efficient updates add extra value. Ideal for first-time buyers or investors in a sought-after neighbourhood. Book your private viewing today before its gone. (id:57557)
1567 Old Brock Street
Norfolk, Ontario
Welcome to 1567 Old Brock Street -- a charming 1.5-storey home situated on a beautifully oversized 0.46-acre lot in the heart of the quaint and peaceful hamlet of Vittoria. This tastefully updated and move-in-ready home blends cozy comfort with stylish touches, offering the perfect retreat for first-time buyers, downsizers, retirees, investors, or those seeking a serene getaway near the shores of Lake Erie. The main floor features a bright and inviting layout, including a spacious eat-in kitchen with ample cabinetry and stainless steel appliances, a cozy living room, and a modern bathroom equipped with a rainfall showerhead. Notably, the original third bedroom on the main floor was opened up to create a larger living room area -- adding a sense of openness and flow. This space can be easily converted back into a third bedroom if desired. Additional main floor highlights include a large front foyer, mudroom with backyard access, pantry, main floor laundry, and a versatile second bedroom. Upstairs, you'll find a charming primary bedroom, a cozy third bedroom, and a flexible space that's perfect for a home office or reading nook. Step outside to your entertainers dream backyard featuring a large deck, ideal for hosting friends and family. The partially fenced yard includes a fire pit, two storage sheds, garden beds, clothesline, and plenty of green space -- offering a perfect balance of functionality and relaxation. Located just minutes from Turkey Point and Port Dover, with their beautiful beaches, marinas, local shops, restaurants, and entertainment options. Enjoy easy access to Long Point, walking and biking trails, live theatre, wineries, and craft breweries throughout Norfolk County. Whether you're looking for a full-time residence or a relaxing countryside escape, this property offers charm, space, and unbeatable value. Book your private viewing today and experience the lifestyle this delightful home has to offer! (id:57557)
231 - 460 Dundas Street E
Hamilton, Ontario
Welcome to Trend 2 Living, surrounded by the Niagara Escarpment. This stunning one-bedroom plus Den Condo perfectly blends style, comfort, and natural light. This beautifully maintained condo features stainless steel appliances, 9-foot ceilings, a Breakfast bar, and floor-to-ceiling windows that flood the space with natural light all day long. The open-concept layout offers a seamless flow from the kitchen to the living area, making it perfect for entertaining or unwinding after a long day. The versatile den provides the ideal space for a home office, nursery, creative studio, or an extra bedroom. The bedroom is a cozy retreat, complete with generous walk-in closet space and large windows that let the sunshine pour in. Enjoy peaceful mornings or sunset views from your private balcony. Located in a sought-after neighborhood with easy access to transit, shops, and dining. The building offers top-tier amenities like a party room, gym, rooftop patio, bike storage, underground parking, and lockers. Just minutes from the Aldershot GO, trails, shops, cafés, and parks is Waterdown living is at its best. (id:57557)
315 8497 Young Road, Chilliwack Proper South
Chilliwack, British Columbia
The popular Mountainview Lane complex. Vacant. No GST. With easy access to Hwy #1 and set back off Young road for a quiet and safe setting. This top floor corner suite has plenty of natural light and views of many surrounding mountains. Quartz counter tops, stainless appliances and vinyl plank flooring. At only 9 months old this unit is like new. Enjoy the spacious deck enclosures that allow for year round enjoyment. Larger closet in the master bedroom with an ensuite that contains double sinks and a walk in shower. Air conditioning/heat pump for added comfort. No age restriction and a building and suite to be proud of. Some mountain views. (id:57557)
976 Hollingsworth Bend Bn Nw
Edmonton, Alberta
Welcome to Hodgson Estates! This custom built home has a grand entrance that leads you to an open concept layout with a DREAM KITCHEN with loads of cabinets, a massive quartz island, dining area and high end S/S appliances. Adjacent is your Family Room and a 3pc bathroom. A well designed Mud/Laundry Room with an entrance to the backyard and a Den complete the main floor. Upstairs are 3 bedrooms including a LUXURIOUS MASTER SUITE featuring a walk-in closet and 5pc ensuite. A large Bonus Room and another 5pc bathroom finish this level. Head downstairs to find a Playroom with a BALLET BAR and PLAYHOUSE, Rec Room, 4th bedroom and 3pc bathroom with HEATED TILE FLOORS. The 2-TIERED CEDAR DECK and large backyard are perfect for entertaining. Welcome home! (id:57557)
16509 103 Av Nw
Edmonton, Alberta
This charming bungalow with ONE BEDROOM + DEN LEGAL BASEMENT SUITE is tucked away on a quiet, tree-lined street and offers 1,032 sq ft of beautifully updated living space. The main floor features 3 spacious bedrooms, a modern 4-piece bathroom, a renovated kitchen, bright dining area, and a large living room with views of the lush front yard. The fully finished legal suite (permitted in 2018) has its own entrance, second kitchen, expansive living room, one bedroom, a den, and shared laundry. The suite offers excellent rental potential, estimated between $1,295 and $1,495 per month (plus utilities). Upgrades include windows (2018), shingles (2020), furnace (2018), SEWER LINE (2023), hot water tank, and electrical updates. Hardwood and ceramic flooring throughout main add both style and durability. Ideally located near Gordon Drynan Park and Youngstown School, this is a perfect opportunity for families or investors looking for a turnkey home with strong income potential. (id:57557)
723 Kirkness Rd Nw
Edmonton, Alberta
Step into style and space in this beautifully maintained 1,808 sq ft bi-level in the family-friendly community of Kirkness. The main floor offers 3 spacious bedrooms, 2 full bathrooms, and an open-concept living area featuring rich maple cabinetry and a mix of hardwood, tile, and carpet flooring. The fully finished basement comes with a separate entrance and offers incredible versatility—featuring 2 more bedrooms, a second kitchen, and a full bathroom. Enjoy sunny days in the fully landscaped backyard with a two-tier deck, and the convenience of a double attached garage. Located close to schools, parks, shopping, and public transit. (id:57557)
65 Monkton Circle
Brampton, Ontario
One-of-a-Kind 5+2 Bedroom Detached Home with 7 Bathrooms! Welcome to 65 Monkton Circle an exceptionally rare layout featuring 5 master-sized bedrooms, each with its own ensuite bath and walk-in closet.Original Owners, Ideal for large or multi-generational families, or investors seeking income potential through the legal 2-bedroom walkout basement apartment. This beautifully maintained home offers over 3,520 sq ft above grade, plus a 1,616 sq ft finished basement, with a separate entrance and 9-ft ceilings. Additional basement space includes a private recreation area and a large storage room for exclusive use. Double door main Entrance-Main floor features a dedicated office space , formal living/dining, spacious family room, and a large open-concept kitchen with granite countertops, backsplash, and a walk-in pantry. Upstairs boasts 5 large bedrooms, each with its own full ensuite and walk-in closet. All bathroom vanities have been upgraded with new quartz countertops. Second-floor laundry room with upper cabinetry adds convenience. Freshly painted and move-in ready. Located in a prestigious detached-only community, just steps from top-rated schools and a brand new park opening in 2025 with splash pad, rink, courts, and more. Legal 2-Bedroom Walkout Basement Apt. Separate Rec Room & Storage Area. Granite Counters. New Quartz Bath Vanities. Fresh Paint. Second Floor Laundry. Walk-In Pantry. High Basement Ceilings. 6 car parking space- Located Near Future Park &Top Schools. Please be polite to tenant-Click on 3D Tour to get more information (id:57557)
#3 Bsmt - 68 Claver Avenue
Toronto, Ontario
yGreat Location!!! Near to Subway Station, shops , schools , 10 minutes by sub to UFT and York University, this is basement one of the bedrooms #3 shared kitchen and washroom ,welcome students;,New commer, include Water,Hydro, Gas, Wifi, furnished. Easygoing Landlord parking available.. (id:57557)
501 6609 Goodmere Rd
Sooke, British Columbia
WEST COAST OCEANFRONT LIVING AT ITS AFFORDABLE BEST! Stunning 1 bed + den/office, 1 bath, 815sf desirable corner unit in prestigious West Wind Harbour - a 2020 built complex constructed to Gold-Green standards. This unique OCEANFRONT, Cohousing community, includes a communal dock, roof deck, workshop, gym, guest rooms, arts/craft studio, communal kitchen/dining & lounge area, bike storage, above/underground parking & more. Located close to schools, bus & only a short stroll to Sooke Centre. Bright, open floor plan w/gleaming laminate floors awash in light thru picture windows. Gourmet kitchen w/quartz countertops & island w/breakfast bar, dual sinks & stainless steel appliances. Oceanview dining area & spacious living rm open to deck w/sweeping views of Sooke Basin & Harbour to the snow-capped Olympic Mtns. Primary bedroom offers oceanviews & majestic sunrises, walk-thru closet & opulent 4pc bath w/heated tile floor. Office/den & in-suite laundry! Not just a home.. it’s a lifestyle! (id:57557)

