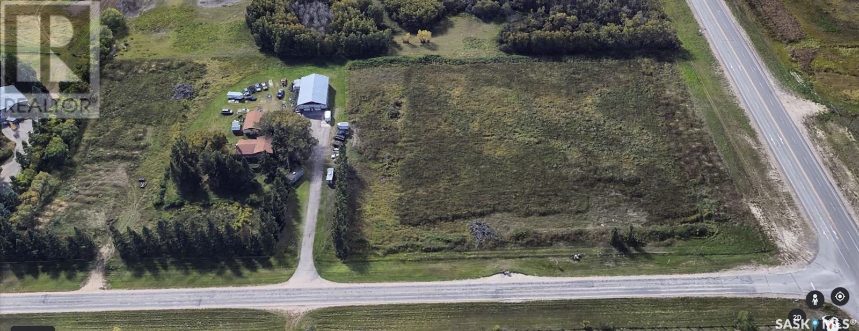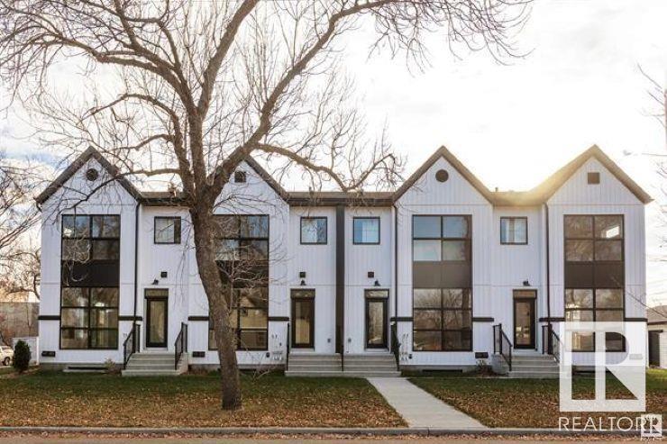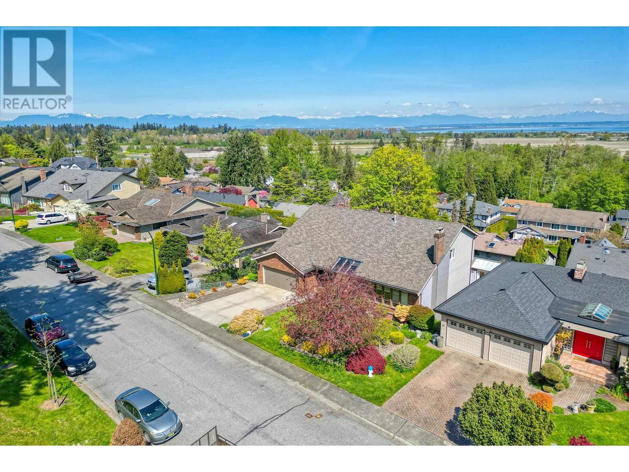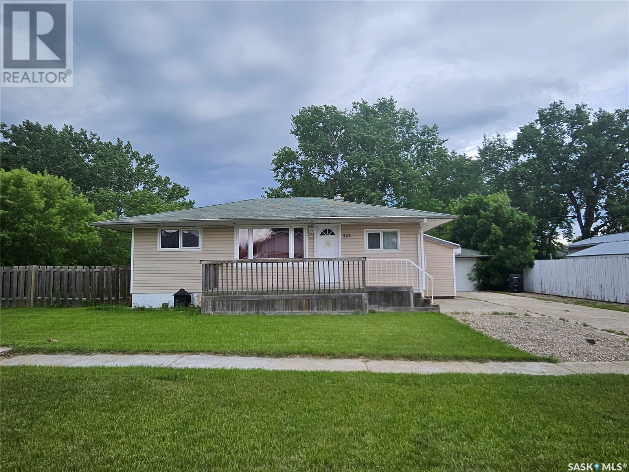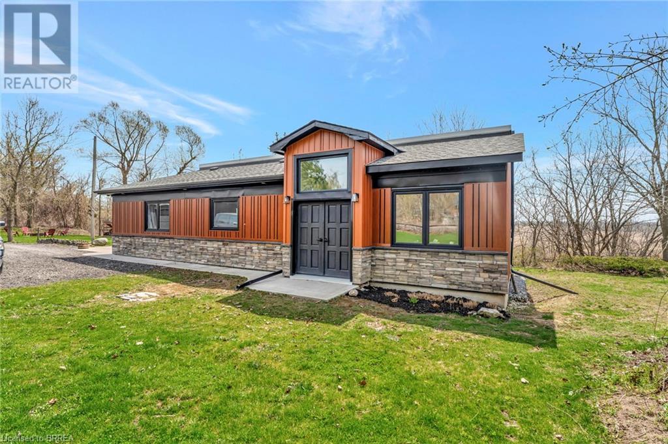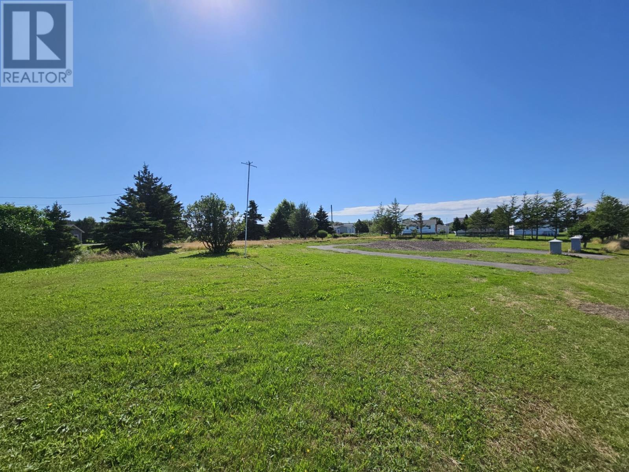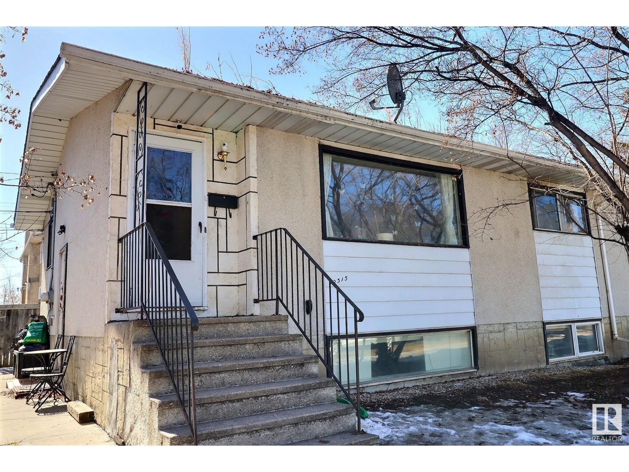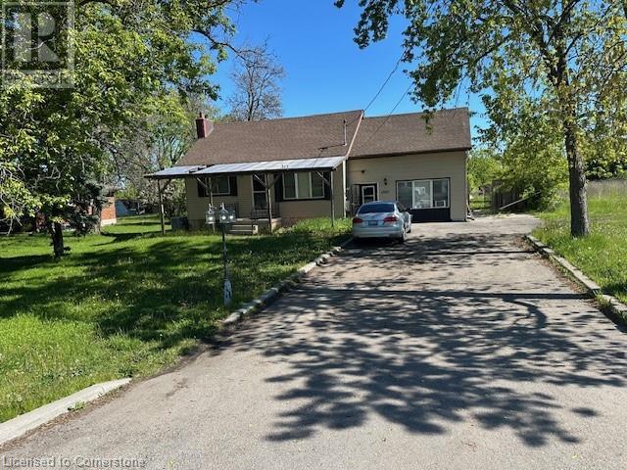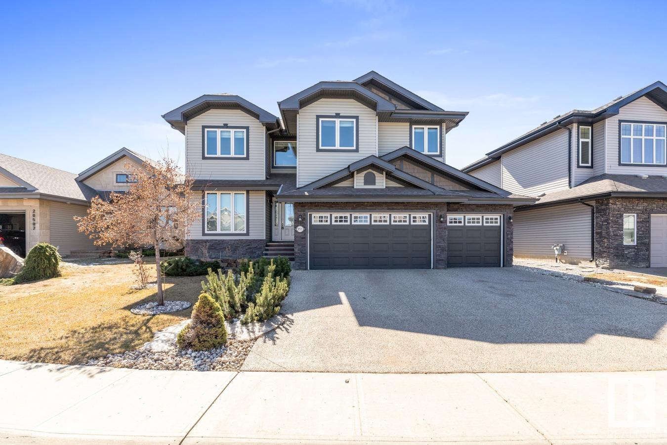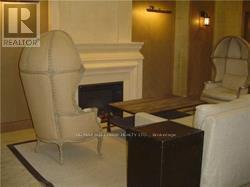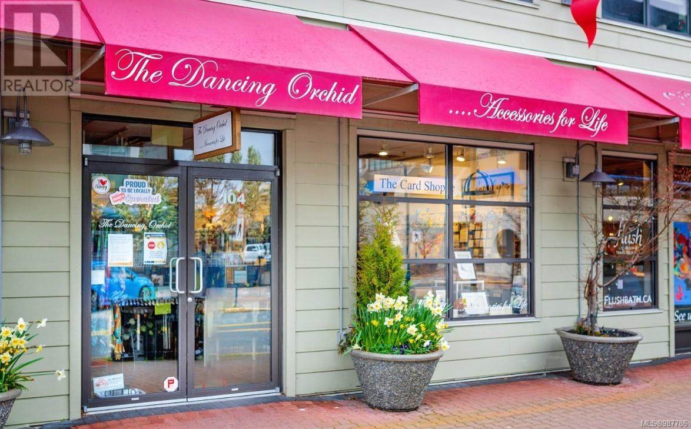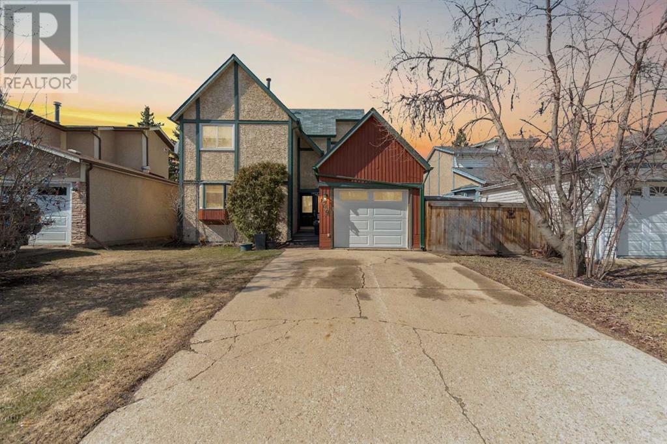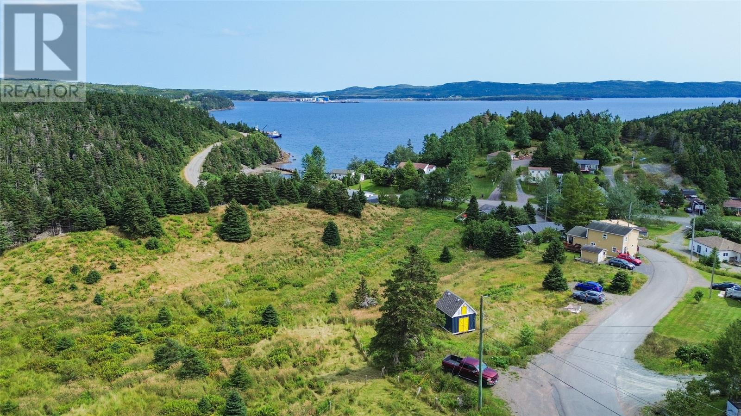Lot 2 - 180 Grasswood Road
Corman Park Rm No. 344, Saskatchewan
Prime location - Development Opportunity! Lot #2 at 180 Grasswood Road is 2.80 acres! Here is a chance to own some prime commercial land within a minute south of Saskatoon located at the corner of Grasswood Road & Lorne Ave. Excellent land for development or owner/users with easy access to Saskatoon. The RM of Corman Park has approved subdivision with the following Permitted uses: • Amusement and Entertainment Service • Cannabis Retail Store • Child Care Centre • Commercial Complex, One Building • Convenience Commercial Service • Filling, Levelling and Grading Type I • Financial Institution • Food Service Use • Funeral Home • Gas Bar • Health Care Service • Personal Services • Pet Care Facility • Public Market • Recreational Vehicle Sales/Rentals • Retail Store • Vehicle Sales/Rentals • Veterinary Clinic Site also has 2 other separate parcels available for purchase (2.38 acres and 2.81 acres). Reach for more details or have your favorite Realtor® contact me. (id:57557)
180 Grasswood Road
Corman Park Rm No. 344, Saskatchewan
RARE Opportunity! 9.22 acres! Here is a chance to own some prime commercial land within a minute south of Saskatoon located at the corner of Grasswood Road & Lorne Ave. Excellent land for development or owner/users with easy access to Saskatoon. The RM of Corman Park has approved subdivision with the following Permitted uses: • Amusement and Entertainment Service • Cannabis Retail Store • Child Care Centre • Commercial Complex, One Building • Convenience Commercial Service • Filling, Levelling and Grading Type I • Financial Institution • Food Service Use • Funeral Home • Gas Bar • Health Care Service • Personal Services • Pet Care Facility • Public Market • Recreational Vehicle Sales/Rentals • Retail Store • Vehicle Sales/Rentals • Veterinary Clinic Site can be divided into 3 separate parcels (2.38 acres, 2.80 acres and 2.81 acres). Reach for more details or have your favorite Realtor® contact me. (id:57557)
16006 103 Av Nw
Edmonton, Alberta
COMPLETING LATE 2025 is this brand new & stunning 8 unit 4Plex which is a great addition to any real estate portfolio with the ability to cash flow immediately. This property features a total 5134 sq ft and consists of 16 bedrooms & 16 bathrooms. This high end building is not your typical 4plex building & features high end finishes on the interior & exterior. Main floor features include luxury vinyl plank, designer lighting, designer plumbing, upgraded kitchen cabinets, 9 ft ceilings on the main & basement, quartz countertops throughout all floors, stainless steel appliances, & much more. All Upper floors feat. 3 bedrooms & 2 full baths & laundry. Separate entrance to the basement with 1 bed & 1 bath legal suite with full kitchen & laundry. Landscaping is included. Monthly income of $13,200 per month make this property a ideal for the CMHC MLI SELECT program. (id:57557)
932-3 Redstone Drive
Rossland, British Columbia
Brand-New Modern Townhouse at Redstone Golf Course – Completing by Summer 2025! Discover the perfect blend of luxury, lifestyle, and outdoor adventure in this stunning brand-new 3-bedroom, 3-bathroom townhouse at Redstone Golf Course. Perched above Redstone Drive, this modern home offers panoramic views of the clubhouse and golf course below, with direct access to both fairways and trails — making it a true haven for golf and mountain bike enthusiasts alike. This unit has a double garage and entry to the main floor from a stairway up the side. Step into a bright and airy living space featuring high ceilings and an open-concept layout, ideal for entertaining or unwinding after a day on the links or trails. The sleek, modern kitchen flows effortlessly into the dining and living areas, all bathed in natural light. Start your mornings on the spacious deck overlooking the greens, or retreat to the private, shaded back patio—a perfect spot for BBQs or quiet evenings under the stars. Designed for an active lifestyle, the home includes a double car garage and a mudroom built to store skis, bikes, and golf clubs. Quality finishes, smart design, and attention to detail make this a truly turn-key opportunity. With new home warranty included and construction completion expected by summer 2025, now is the time to secure your place in this vibrant, growing community. GST is applicable. (id:57557)
104 Woodland Drive
Delta, British Columbia
Spacious 5,096 square ft executive home on a 7,653 square ft view lot in "The Terrace." This 6-bedroom, 4-bathroom residence features a beautifully updated kitchen, large bright rooms, and hardwood floors. The luxurious primary suite includes a spa-like ensuite and a fabulous walk-in closet. Enjoy a media room, fabulous outdoor yard with hot tub, and a powered storage shed-ideal for an artist or workshop. The lower level offers a 2-bedroom legal suite, perfect for extended family or rental income. With numerous updates throughout, this home is perfect for families and entertaining in a sought-after neighbourhood. (id:57557)
517 8th Avenue
Biggar, Saskatchewan
Stunning Renovated Bungalow in Biggar, SK! This beautifully updated 1,500 sq. ft. bungalow offers modern comfort with a vaulted ceiling, open-concept main floor, and a chef’s kitchen featuring ample counter space and energy-efficient appliances. The main floor includes three bedrooms, with a primary suite boasting a 3-piece ensuite and three large closets, a spa-like main bath with a soaker tub, and convenient main-floor laundry. The fully finished basement expands your living space with a huge family room, an additional bedroom, a full bath, and ample storage. Recent upgrades include a new air conditioner (2022), furnace (2012), hot water heater (2021), and 30-year shingles (2012). Outside, enjoy a two-tiered front lawn with perennials, a double detached heated garage, repaved driveway, and gravel RV storage. There is also a nice sized garden shed and the home owners have a Generac to power the house in case of power outages! Located in a wonderful community near schools, parks, and amenities, this home is a must-see—schedule your showing today! (id:57557)
222 Aldridge Street
Bienfait, Saskatchewan
Welcome to your new home in Bienfait!! 222 Aldridge Street home is almost 900 sq.ft and features 3 bedroom and 2 bathrooms. As you enter through the back door you're instantly greeted with an updated kitchen featuring stainless steel appliances and vinyl tile flooring!! The living room/dining space has laminate flooring and is all open so you can be cooking in the kitchen while still entertaining your guests!! Downstairs features a bonus room, 3 piece bathroom, laundry and tons of storage space. Did I mention this home sits on a 12,000.00 sq.ft lot. So much yard space !!! To complete the home is a 19' x 19' garage. Call to view!! (id:57557)
404 404 C Avenue S
Saskatoon, Saskatchewan
Welcome to The Banks Condominiums in the heart of Riversdale Saskatoon! New ‘foodie’ additions to the neighbourhood include Loqui Restaurant on Avenue C South and The Bistro on B Restaurant on Avenue B South; both are amazing establishments. The Banks itself is home to very notable amenities too, such as CaKe Hair Studio, Guide Hair Salon, Local Barre Fitness, Sirius Fitness, Sirius Health Thai Massage, HomeQuarter Coffeehouse, Christina's Art Gallery, Keitha's Art Studio, Opal and Ice medical-aesthetics, Lucky7 Tattoo, and coming in 2025... WDiT Business Solutions, and a pediatricians office! This 1 bedroom + office den unit is steps away from Isinger Park which is perfect for your afternoon latte with the pup. The unit boasts a balcony overlooking the new 'Gather Market' and an attractive underground parking space. There is a second titled parking space available to those who have a need for it. This is a brief opportunity as there are currently no 1+den units available in the complex so if you’re considering a move please don’t hesitate to call The Agency Saskatoon or your REALTOR for a private showing. (id:57557)
1 Old Onondaga Road W
Brantford, Ontario
Welcome to this rare riverfront gem offering the best of both worlds-peaceful country living with quick access to city amenities! Nestled on nearly 4 acres along the scenic Grand River, this fully renovated 3-bedroom, 2-bath home offers endless potential inside and out. Step inside to a bright living room, dining area, and a large modern kitchen with ample counter space and cupboard storage- perfect for cooking and entertaining. This home offers a walk-out lower level featuring a large rec room, ideal for family time. Outside, enjoy peaceful views from the upper deck, or entertain guests on the outdoor patio, and take in the beauty of nature just steps from your door. The oversized double detached garage features in-law suite potential, giving you added flexibility for guests, extended family, or rental income. With 12 parking spots, you'll never run out of room! Located just minutes from schools, shopping, and Highway 403 access, this is the rural lifestyle upgrade you've been waiting for without compromising urban convenience! (id:57557)
3 Greenwood Avenue
Grand Bank, Newfoundland & Labrador
Welcome to an extraordinary opportunity at 3 Greenwood Ave, Grand Bank. This expansive vacant lot spans over 3/4 of an acre, offering a canvas of potential limited only by your imagination. The foundation, though cut off at ground level, serves as a solid base for your vision. Set within a private enclave, this lot comes with the convenience of available water and sewer connections, making your development plans even more seamless. The meticulously landscaped surroundings exude charm, and the two remaining paved driveways add a touch of practicality and ease. Embrace the coastal lifestyle with a mere 5-minute walk to the picturesque Harbour, where tranquility meets the allure of the sea. Just 10 minutes away lies the heart of the town center, ensuring that amenities and conveniences are always within reach. Seize the chance to craft your dream home in this idyllic setting. 3 Greenwood Ave invites you to envision a life of serenity, comfort, and convenience against the stunning backdrop of Grand Bank's natural beauty. (id:57557)
19 Main Street S
Rocky Harbour, Newfoundland & Labrador
Welcome to the Augustus Jane Inn, located in the scenic and tourist attraction town of Rocky Harbour, NL. This recently constructed Inn, has been a focal point for tourists over the last number of years. There are 8 unique and different rooms located on the main and upper level of this property. All having different features, views and layouts. The property is like "brand new" and is being sold "turn key". This opportunity is out there for any up and coming business minded that would like to continue this journey. Or someone looking to branch out and do something a little different. The choices are endless. The Inn has a steady following and is owner operated currently, but there is long line of others willing to help out. Be sure to check out this rare opportunity, it maybe your next and last business venture! (id:57557)
12315 128 Av Nw
Edmonton, Alberta
Second Kitchen ,Double Detached Garage . Excellent property with long term tenant . Two Bedrooms , Four piece bathroom up & two Bedrooms , Four piece bathroom down .Separate Entrance . Double Detached Garage . Long Term Tenant would like to stay . (id:57557)
1907 Rymal Road E
Hamilton, Ontario
Prime Development Opportunity on Rymal Road – Assemble 5 Parcels for Maximum Potential! 1893, 1897 & 1899 , 1901, 1907 Rymal Road, Hamilton, Unlock the full potential of this purpose-built apartment site by assembling all three parcels, Zoning: C5 Mixed-Use Zoning approved, allowing for 6 to 12 floors. Unit Potential: Build 200+ units (buyer to confirm with the City of Hamilton. Infrastructure: Road widened with services at the property line. Turnkey Building Option: We can connect you with a CMHC approved builder to streamline your project. Vendor Financing: Vendor may consider a Vendor Take-Back (VTB) Mortgage for qualified buyers. This is a rare chance to acquire a high-visibility development site in a growing area with incredible potential for residential and commercial success. Don’t miss this opportunity to shape the future of Rymal Road (id:57557)
1300 Old Goulais Bay Rd
Sault Ste. Marie, Ontario
Almost 80 acres located in within Sault Ste. Marie. This amazing property presents a unique investment opportunity. Located at the end of Old Goulais Bay Rd, just north of 5th Line, this lot is easily accessible and offers tons of opportunities. The property is marked and can viewed from the almost 1300 feet of graded road. The OFSC (Ontario Federation of Snowmobile Clubs) currently has a trail which runs through the property, but future use would be at the discretion of the buyer. The current owner has recently signed an Option to Lease agreement with EDF Renewable Energies. This would allow EDF a 5 year option to investigate the possibilities of placing Wind Turbines on the property. EDF pays an annual lease at this time, and if and when EDF constructs turbines on the property, the land owner would be in a position to negotiate a return on the turbines performance. (id:57557)
Rte 870
Belleisle Creek, New Brunswick
This (+/-) 81 acre property is located in the scenic community of Belleisle Creek. Featuring (+/-) 19 acres of beautiful fields, this property offers a fantastic opportunity for anyone looking to start a hobby farm. There is (+/-) 875 feet of road frontage for optimal privacy. (id:57557)
1012 William Lane
Port Rowan, Ontario
Discover the rare opportunity to own premium waterfront land in the picturesque lakeside town of Port Rowan. Nestled along the shores of Big Creek, this exceptional parcel of land offers stunning, unobstructed water views and direct access to Lake Erie — the perfect canvas for your dream home, cottage, or investment project. Whether you're seeking a peaceful retreat or an active lifestyle on the water, this location offers the best of both worlds. This expansive lot combines natural beauty with convenience, just minutes from shops, restaurants, marinas, and the renowned Long Point National Wildlife Area. Whether you're envisioning a luxurious lakeside residence, a charming getaway, or a long-term investment, this is your chance to secure a piece of Port Rowan’s sought-after shoreline. Recently completed, the newly installed sea wall offers peace of mind and elevates the coastal appeal of the property. Opportunities like this don’t come often — build your waterfront legacy today! (id:57557)
Main - 1 Eldrid Court
Grimsby, Ontario
This bright and spacious 3-bedroom home offers comfortable living in a prime Grimsby location! The second floor features 3 bedrooms and 2washrooms, including a primary bedroom with an ensuite for added privacy. The main floor boasts a spacious living room, a kitchen within-house laundry and a walkout deck to the backyard, perfect for relaxation and entertaining. Situated in a quiet court with easy access to the QEW, Grimsby Marina, schools, and public transit, this home is ideal for families and professionals. Don't miss this fantastic rental opportunity! For rent: Main floor Unit ONLY, Laundry Ensuite, Separate entrance, 2 parking on driveway, Utilities 65% Bill. No pet please!!! (id:57557)
4099 Niagara Parkway
Stevensville, Ontario
Nestled along one of Niagara’s most scenic roads that follows the river, this beautifully updated home offers unobstructed panoramic water views and sits on nearly an acre. Over $280,000 has been spent in thoughtful upgrades including roof shingles (2020), 2,500+ sq ft of concrete driveway and patio, a whole-home generator, 3,500-gallon cistern (2019), all on municipal sewers. Inside, enjoy hardwood and oversized 2'x4' porcelain tile floors, upgraded insulation, and a four-season sitting room with ductless heat and A/C. The stunning chef’s kitchen features a 7.5’ granite waterfall island, coffee bar with glass-lit cabinets, tons of prep and storage space, 6-burner gas cooktop, built-in convection oven and microwave, Italian farmhouse-style sink, and walkout to a covered BBQ patio. The kitchen flows to a dining area that seats 12+, warmed by a double-sided fireplace with casual island seating—perfect for hosting. The main floor includes 3 bedrooms, a 4-piece bath, 2-piece powder room, side foyer with loads of closet space, and laundry with gas/electric hookups. Upstairs, the primary suite retreat offers river views, double and walk-in closets, and a spa-like ensuite with jetted tub, double sinks, and glass shower. Outside, you'll find a fenced garden/dog run, 1,000+ sq ft heated & insulated garage (fits up to 5 vehicles), new garage doors, abundant storage, and a separate toy room with overhead door. Just steps to the water—launch your canoe or paddleboard from your yard. Minutes to the new hospital site, shopping, restaurants, beaches, and waterfront parks. Move in just in time to enjoy summer on the river! (id:57557)
20511 93 Av Nw
Edmonton, Alberta
Amazing home in the Webber Greens Community. This 6 bedroom house backs onto the Lewis Estates Golf Course. House has exquisite design and finishing throughout the home. Boasting an open concept living room/dinning and kitchen area, this property offers 20ft ceilings. Harwood flooring throughout the main level. Granite countertops in the kitchen and bathrooms. The kitchen has all stainless steel appliances and large walk in pantry. The upper level has 4 bedrooms and laundry room. The master bedroom is large and has an oversized 5 piece bathroom and view of the golf course. The basement is fully finished with 2 additional bedrooms a 4 piece bathroom storage areas and large bonus room area. The house also has channel trim lights installed that blends into the homes architectural exterior. The yard is huge and is south facing with a large deck. This home is located in a quiet area close to all amenities, schools, walking trails, shopping. Must see. (id:57557)
408 - 830 Lawrence Avenue W
Toronto, Ontario
You Will Love This Bright One Bedroom Plus Den In The Very Popular Treviso 2. Enjoy The View FromThe Large Terrace. Laminate Floors Throughout Except Kitchen (Ceramic Floor, Granite Counter WithBreakfast Bar And Backsplash). Great Location - Close To Ttc Subway & Bus, Allen Rd, Hwy 401,Yorkdale Mall, Schools, Parks And More! One Parking (p4#114) And One Locker (P4-09#204). SpectacularAmenities-Indoor Pool, Guest Suites, Exercise Room And More! (id:57557)
104 2537 Beacon Ave W
Sidney, British Columbia
Step into ownership of a well-established and profitable retail business located in the picturesque heart of Sidney, BC. For over 16 years, The Dancing Orchid has been a cornerstone of the community, boasting a devoted local customer base and an exceptional location on bustling Beacon Avenue. Renowned for its outstanding customer service and thoughtfully curated selection of cards and gifts, this beloved store attracts both loyal repeat customers and a steady stream of tourists. Whether you are an experienced retailer or an aspiring entrepreneur, this business offers everything you need for a successful and fulfilling venture. Seize this unique opportunity to be part of Sidney's vibrant commercial landscape. Contact us today for more information and take the first step towards owning this remarkable business. (id:57557)
609 Timberline Drive
Fort Mcmurray, Alberta
Welcome to 609 Timberline Drive: Full of charm and character, this warm and inviting two-storey home is perfectly situated across from the greenbelt in Thickwood, offering scenic views, natural surroundings, and beautiful curb appeal with its high-pitched peaks, composite front porch, and single attached garage with a front driveway.Inside, you’re welcomed by a tiled front foyer that leads into a spacious and personality-filled main floor. The living room is generous in size and flows into the dining area and kitchen, creating a comfortable layout that’s ideal for everyday living. The kitchen was refreshed in 2018 with granite countertops, a tile backsplash, stainless steel appliances, painted cabinets, and under-cabinet lighting—all while maintaining the original solid cabinetry that adds a timeless charm.A two-piece bathroom is tucked off the main level for convenience, and one of the standout features of the home is the stunning sunroom just off the living space. Completed shortly before 2015, it features cozy cork flooring and a natural gas fireplace, offering the perfect retreat year-round to unwind or entertain in while bathing in the abundant natural light.Upstairs, you’ll find three spacious bedrooms and a full bathroom. The blue and yellow bedrooms feature updated windows, and the laminate flooring continues throughout this level for a cohesive, low-maintenance feel. The bathroom was updated in 2018 with a new vanities that complement the home’s blend of comfort and style.The fully developed basement offers a large family room, giving you the flexibility of additional living space for movie nights, a play area, or a quiet lounge. The laundry area is also located downstairs, keeping everything neatly tucked away.The sunny, west-facing backyard is fully fenced and made for enjoyment, with a back deck, a natural gas line to both the fire table and BBQ, and a custom patio fireplace—perfect for relaxing on summer evenings. The exterior was re-stained i n 2023, giving the home a fresh, well-maintained look. The garage is unheated but offers excellent storage or workshop potential.With a roof estimated to be 12–15 years old, a furnace from 2012, and windows that have been updated from the originals, this home is both charming and move-in ready. Located close to trails, schools, and all of Thickwood’s best amenities, 609 Timberline Drive offers a unique blend of character, comfort, and convenience. Schedule your private showing today. (id:57557)
1709 - 55 Duke Street W
Kitchener, Ontario
Need a Furnished Unit...Welcome to 55 Duke Street West, Unit 1709, Kitchener! This Bright & Spacious 996 Sq Ft Corner End Unit with Wrap Around 167 Sq Ft balcony will take your breath away. This 2-bedroom, 2-bathroom condo unit is on the 17th floor of Young Condos and offers modern urban living in the heart of downtown Kitchener. The open-concept design features a sleek kitchen with stainless steel appliances, microwave hood fan, breakfast island, plenty of storage, and chic finishes. The kitchen overlooks the dining room and flows effortlessly into the spacious living area, filled with natural light from the wall of windows that offer stunning south west facing views of the city and Victoria Park. Its the perfect space to relax or entertain guests! Step outside to your private wrap around balcony and take in two separate views of the amazing downtown Kitchener skyline ideal for unwinding after a busy day or sipping your morning coffee. The primary bedroom is a cozy retreat with a generous walk-in closet and its own ensuite bathroom. The second bedroom, with its large windows and beautiful city views, makes a great space for guests, family, or a home office. Living here means you'll have access to fantastic amenities like a fully-equipped gym, a bike studio, and a rooftop walking track with sweeping views of Kitchener-Waterloo. You can also entertain in the party room or enjoy a BBQ in the outdoor area. Plus, this unit includes underground parking and bike locker and is just steps from downtown Kitchener, the LRT and public transit, making commuting a breeze. With restaurants, shops, city hall, Google, Universities, and entertainment all within reach, you'll have everything you need right at your doorstep. Don't miss out book a viewing today! Ideal for working professionals, students, couples. Available For Mid and Long Term Rental. (id:57557)
8 Powers Road
Marystown, Newfoundland & Labrador
Imagine building your dream home on a picturesque lot with a distant view of Mortier Bay and a serene pastoral landscape right before your eyes. Experience the peaceful allure of country living while staying close to the conveniences of Marystown, just a quick 5-minute drive away. Enjoy the comforts of modern amenities, including the YMCA's refreshing pool and a variety of shops and restaurants. This lot offers the ideal blend of tranquility and convenience, making it the perfect place to craft your personal haven. A developed shed on-site provides a convenient spot to store your building supplies. The property also includes an established driveway, making it ready for your construction plans. Don't miss this opportunity to create a harmonious balance between rural charm and urban convenience. (id:57557)

