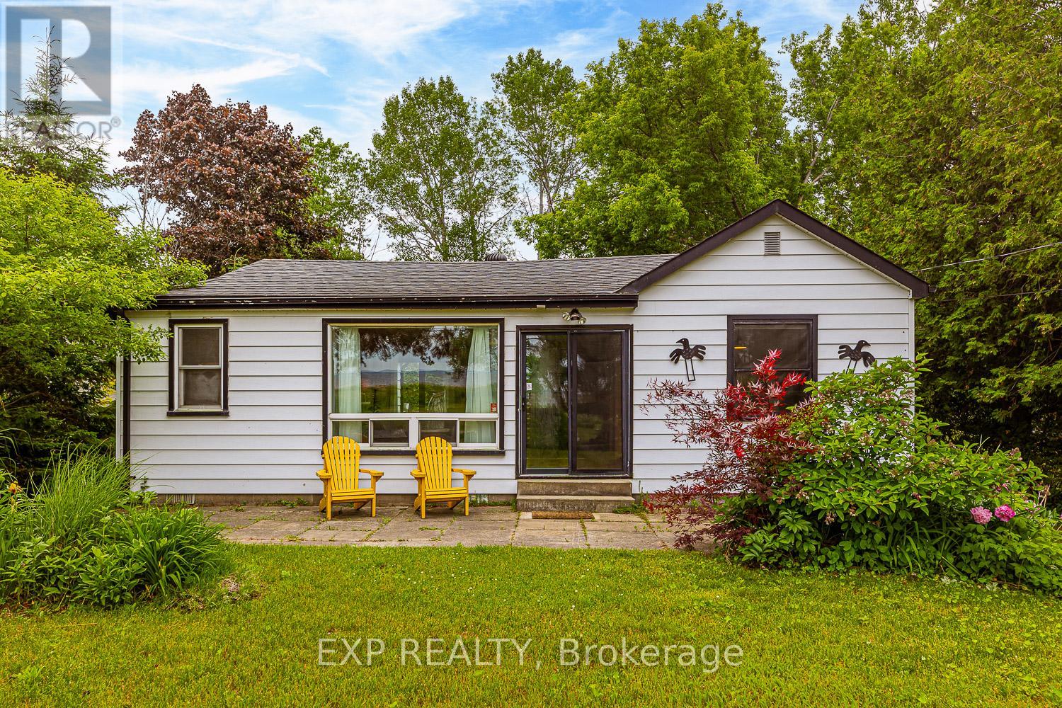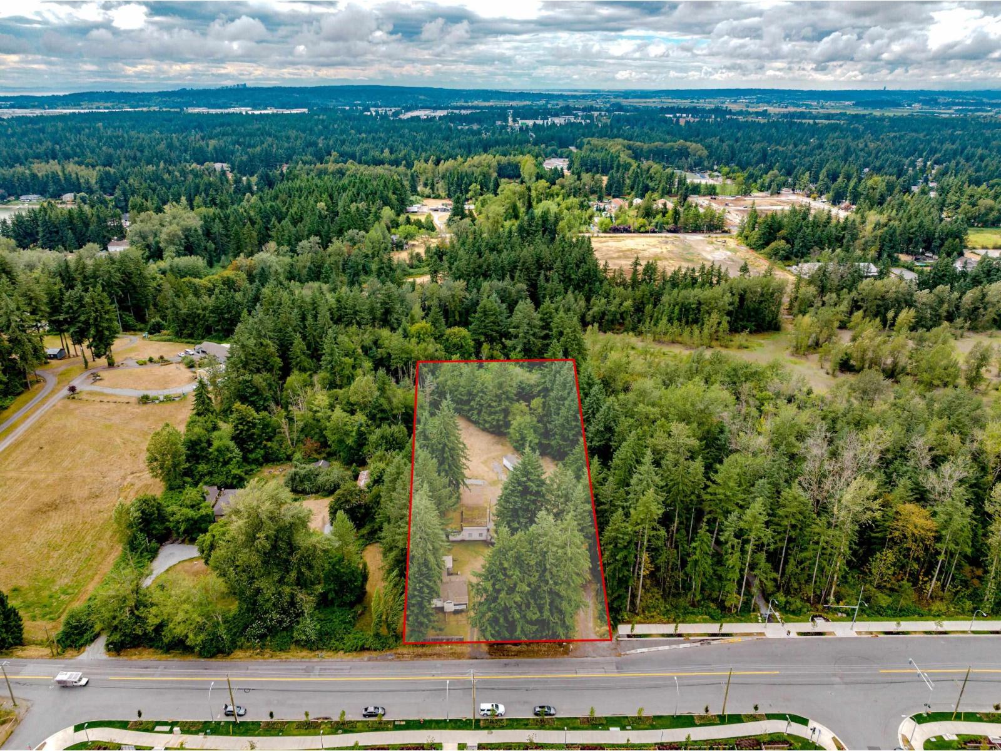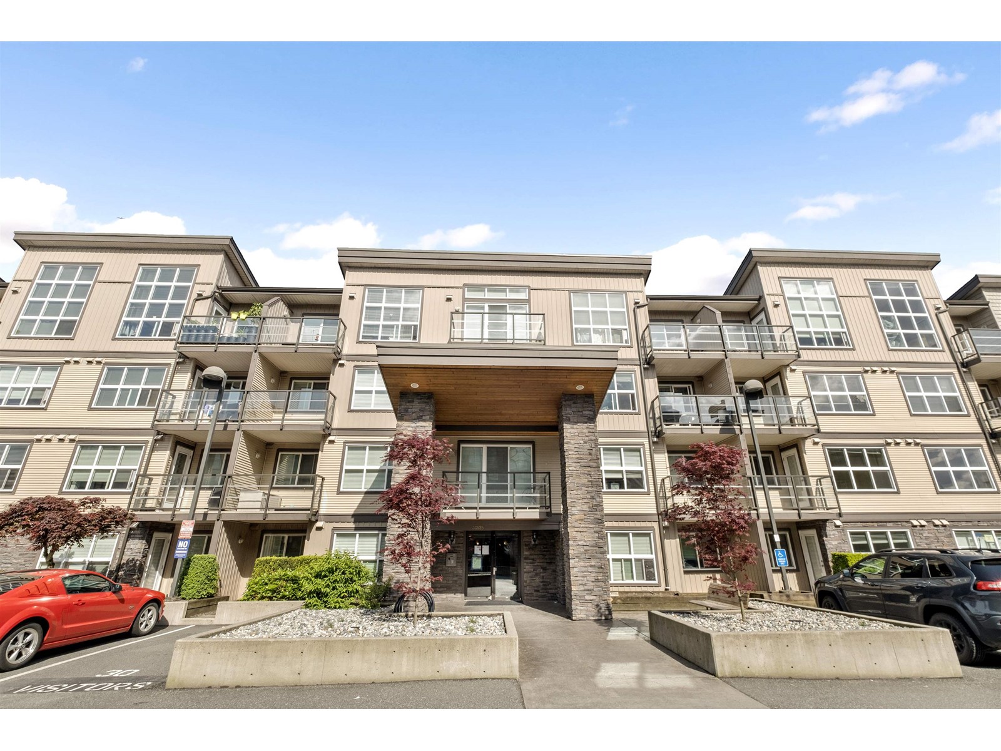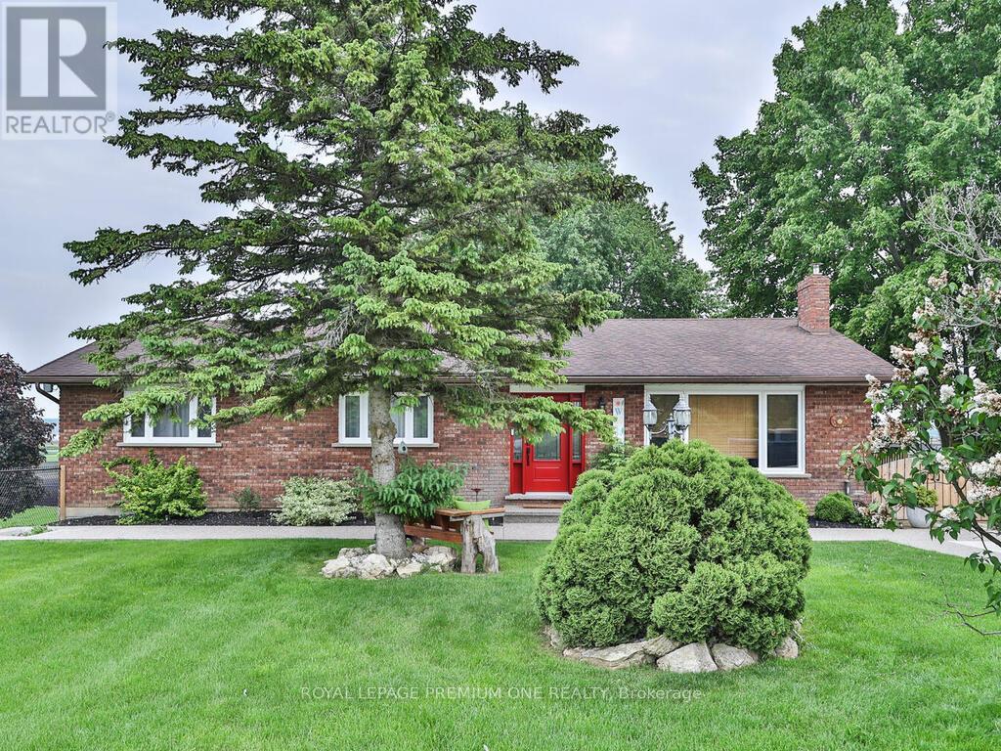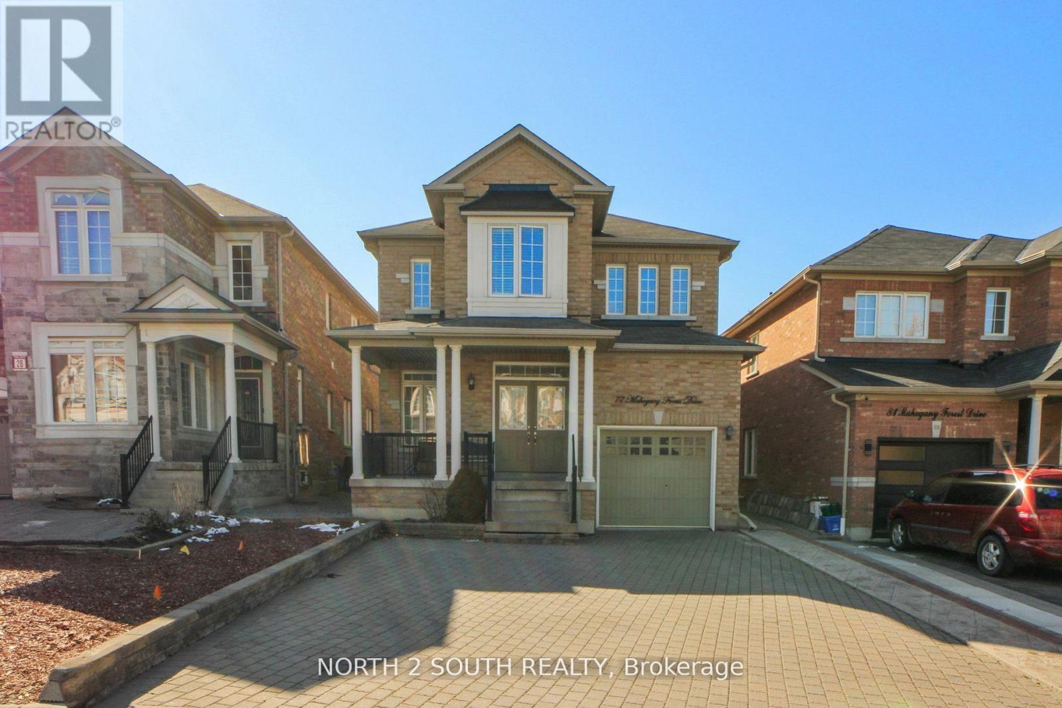11364 Leonard Street
Grande Cache, Alberta
Now here’s a home that really checks all the boxes and stands out! Tucked away in the ever-popular Phase 4 of Grande Cache, this beautiful property backs onto quiet green space with no rear neighbours — the kind of privacy most want but is hard to find. Step inside and you’re greeted by a bright, inviting interior with a modern, calming colour palette and cozy wood-grain accents that make you feel instantly at home. Every corner has been thoughtfully updated inside and out, from new siding, doors, windows, and extra insulation (2023) to a fresh roof (2020), so you can move in worry-free. The heated, oversized two-car garage is a dream for anyone who loves their toys and the outdoors, with a rear door that opens straight onto the trails. Plus, with three bedrooms, a den, a huge rec room, a 2-piece ensuite, a 4-piece bath on the main, and a 3-piece bath in the basement, this home offers a great balance of style, comfort, and everyday practicality. It’s one you truly have to see for yourself! (id:57557)
262 Lakeshore Road W
Oro-Medonte, Ontario
Top 5 Reasons You Will Love This Home: 1) This home directly sits across from Lake Simcoe, offering stunning views and the tranquility of lakeside living; imagine enjoying your morning coffee or sunsets on the front porch with the beautiful lake steps away 2) Set on a large lot with no neighbours behind or to the left, you can enjoy the peace of your private backyard, perfect for relaxation or entertaining 3) Inside, the home boasts 7.5" engineered hardwood flooring, a custom kitchen with a large island, and a grand floor-to-ceiling stone gas fireplace that adds warmth and elegance to the living space, along with a luxurious ensuite, including two vanities and a walk-through to a large walk-in closet and 9' ceilings that enhance the open and airy feel throughout 4) Fully insulated, heated, and finished triple-car garage, presenting plenty of space for your vehicles and storage with full drywalling, ensuring a polished and functional layout 5) Built with premium materials such as James Hardie Board and Batten fibre cement siding, offering durability, energy efficiency, and a stylish, modern look. 2,412 above grade sq.ft. plus an unfinished basement Visit our website for more detailed information. *Please note some images have been virtually staged to show the potential of the home. (id:57557)
141 Patterson Boulevard
Tay, Ontario
Welcome to Paradise Point Your Georgian Bay Getaway Awaits! Tucked away on a private cul-de-sac in the heart of Paradise Point, this fully furnished 3-bedroom, 1-bathroom bungalow offers the ultimate retreat in Tay Township just 90 minutes from Toronto and steps from the shoreline of Georgian Bay. Set on a charming peninsula known for its breathtaking sunsets, and peaceful cottage country charm, this turnkey gem is your ticket to waterfront living without the waterfront price tag. Paradise Point is a sought-after summer destination, beloved for its serene setting, family-friendly vibe, and proximity to Grandview Beach, Triple Bay Park, and the scenic Tay Shore Trail. Inside, enjoy open-concept living with modern-rustic finishes, a stylish kitchen, and a brand-new European washer-dryer combo for added convenience. Outside, the large flat lot offers a 6-car driveway, a cozy front patio for lounging, a walkout back deck and a fire pit ready for evening gatherings under the stars. A bonus shed adds extra storage for your beach gear or bikes.Whether you're looking for a weekend escape, a permanent low-maintenance lifestyle near the water, or a smart Airbnb/investment opportunity, this property checks all the boxes. 10 minutes to downtown Midland, close to LCBO, Shoppers, grocery stores, and more. Steps to trails, wildlife areas, and tranquil views. Steps to public beach access, swim, sunbathe, or kayak. Peaceful, private, and packed with potential this is more than just a cottage. Its a lifestyle. Book your showing today and experience Paradise for yourself! (id:57557)
3381 208 Street
Langley, British Columbia
Spectacular 2.37 Acres Designated 5,000 sqft lots & up to 4 units per lot in the Newly Approved Neighbourhood Plan. All services are now on the property line with the Qualico site (84 lots) across the street being built Plus another 70 lot application has been submitted (off of 210 Street). There are 2 homes, lots of parking, secure storage and office space for extra revenue. Dale Ball Passive Park borders the North and West property lines. Proposed 10 Lot Layout available Plus Topo & Tree Survey completed. This is the best value of available properties in the area! (id:57557)
89 8570 204 Street
Langley, British Columbia
This stunning 3-bedroom residence in woodland park, crafted by renowned Infinity Properties, showcases an unbeatable location and 1300 sqft of expertly designed living space. The main floor boasts a bright, airy open-plan living area w/ LRG windows, a spacious dining area, sleek kitchen equipped with a gas stove, access to the deck for BBQ and seating. The home's comfort is elevated by air conditioning, freshly painted & a designer-inspired detail throughout. A convenient 2-piece powder room is located on the main level. The upper floor features three generously sized bdrms including a luxurious 4-piece ensuite. Bonus features include a fenced yard perfect for outdoor enjoyment w/kids & pets, two covered parking spots + a driveway large enough to fit a truck and forced air heating. (id:57557)
220 30525 Cardinal Avenue
Abbotsford, British Columbia
Located at 30525 Cardinal Avenue, Unit 220, this 2-bedroom, 2-bathroom condo offers 876 sq ft of comfortable living space. The open-concept design features a well-appointed kitchen with granite countertops and stainless steel appliances, seamlessly connecting to the living and dining areas. Enjoy the convenience of in-suite laundry, secure underground parking, and a private balcony. Built in 2009, Tamarind Westside is a pet-friendly building that welcomes all ages and allows rentals. Situated just minutes from Highway 1, Highstreet Shopping Centre, restaurants, and public transit, this home combines urban living with accessibility. Perfect for first-time buyers or investors seeking a blend of comfort and location. Schedule a viewing today! (id:57557)
5907 Lakeshore Road
Whitchurch-Stouffville, Ontario
Nestled in a peaceful and private lakeside community, this fully updated two-bedroom home offers a rare blend of modern comfort, natural beauty, and future potential. With stunning views of the lake from your front porch and access to serene outdoor living, this turnkey property is ideal for those seeking year-round living, a weekend escape, or a smart investment. Inside, the home has been thoughtfully renovated with stylish finishes, a modern kitchen, upgraded bathrooms, and bright, open-concept living spaces perfect for entertaining or relaxing. Both bedrooms are generously sized, with large windows that capture the tranquil surroundings. Set on a spacious lot, the property also presents an incredible opportunity for future development. With preliminary severance potential for a second lot, this is a prime chance to build a second home, guest cottage, or to invest in the area's growing real estate market. Located in a small, close-knit community known for its quiet charm and natural surroundings, this is lakeside living at its best, with the bonus of a smart investment for the future. Don't miss out on this unique offering! (id:57557)
45 Dame Gruev Drive
Markham, Ontario
One-bedroom Basement for Lease in Markham! Renovated & Ready to Move In! Comes With 1 Bedroom &1 Washroom. Plenty of Windows for an Abundance of Natural Light. Steps Away from the Go Station, Public Transit, Top-Rated Schools, Local Amenities, & Hwy 407. Utilities are 30%extra. (id:57557)
Basement - 45 Rockport Crescent
Richmond Hill, Ontario
Beautiful And Spacious Basement Department In The Highly Desired Crosby Area. Walking Distance To Bayview Secondary School, Shopping Centers, Go Transit And Much More. Kitchen Area Comes With Fridge And Stove. Shared Laundry Washer And Dryer. Separate Entrance. (id:57557)
11 Coates Crescent
Richmond Hill, Ontario
***Upper Level*** Updated Top to Bottom. Main Floor is Ideal for Someone Living with Mobility Restrictions as it Includes a Bedroom (Easily Convertible to an Office), Full Bathroom w/Shower & 30" Door Width to Accommodate a Wheelchair. New Italian Tile & Hardwood Throughout (Brazilian on Main Floor/Engineered on Upper) the Main & Upper Level. Close to Lake Wilcox. Premium 55' Lot. Custom kitchen & Bathrooms. Close to Yonge Street, Schools. Tenant Responsible for 65% of all Utilities. Use of Half the Drive & Garage. Shared use of Yard. Lower Level Leased to a AAA Tenant. (id:57557)
995 Canal Road
Bradford West Gwillimbury, Ontario
An Entertainers Dream! Welcome to this meticulously renovated bungalow, offering 3,500 sq ft of elegant living space on a sprawling and peaceful -acre lot. Completely redone in 2022, ideal for families, entertainers, or anyone seeking high-end comfort in a quiet setting. Every detail has been considered: from the engineered hardwood floors and 4 trim to the 7 baseboards and modern lighting throughout. The open-concept layout allows for a bright, airy feel across the home. Enjoy cooking in a beautifully upgraded kitchen equipped with all new appliances and ample space for gatherings. The main level flows seamlessly into a fully finished basement, complete with a custom bar, an additional bedroom, and a large entertainment space perfect for hosting guests or relaxing with family. The exterior is just as impressive. An expansive aggregate concrete patio (2022) surrounds the home, leading to a stunning fire pit and brick BBQ area that's perfect for summer evenings. The large, private yard includes a beautiful storage shed, two outdoor sinks for added convenience, and space for up to 10 vehicles, ideal for parties, large families, or recreational vehicles. Major upgrades include all new windows and doors (2023), a brand-new water filtration system (2023), updated electrical, new interior doors, fresh tiling, and a new sewage ejector system (2023). The roof was replaced in 2019, ensuring years of worry-free living. This home truly offers the full package. The owner spared no expense, ensuring every inch of the property was renovated to perfection. Too many upgrades to list, this home is a must-see to be fully appreciated. (id:57557)
77 Mahogany Forest Drive
Vaughan, Ontario
Welcome to 77 Mahogany Forest Drive, an exceptional detached home offering over 3,500 sq ft of beautifully finished living space (2,461 sq ft above grade), nestled on a quiet street in the prestigious Patterson community. Designed for comfort, function, and style, this 4-bedroom, 3- bathroom home has an ideal layout for modern family living. Step into a warm and inviting main floor featuring custom plaster crown mouldings, pot lights throughout, 9 ft ceilings, and hardwood flooring. The elegant kitchen boasts granite countertops, stainless steel appliances, and an eat-in breakfast area with a walk-out to a spacious backyard complete with stamped concrete patio perfect for relaxing or entertaining. The spacious family room is bright and cozy with a gas fireplace and large windows, while the formal dining area is ideal for hosting gatherings. Upstairs, the primary bedroom features a 6-piece spa-like ensuite and walk-in closet, and the second bedroom is just as large a rare and versatile layout for families. Two additional generously sized bedrooms and a second full bathroom complete the second level. The 90% finished basement offers even more space with a large recreation room, an additional bedroom, pot lights throughout, and rough-ins for a wet bar and bathroom perfect for future customization or an in-law suite. Enjoy the extended interlock driveway with stamped concrete detailing and single-car garage. Located within walking distance to top-rated schools, beautiful parks, a serene pond, and scenic walking trails, this home delivers the full package of family living, lifestyle, and location. (id:57557)



