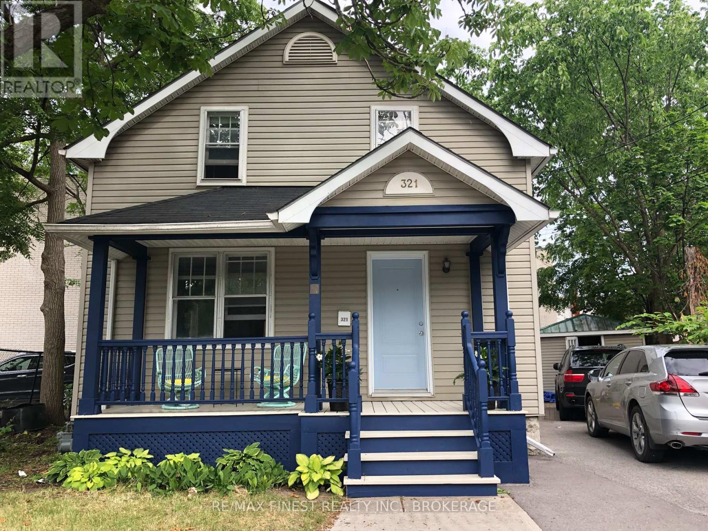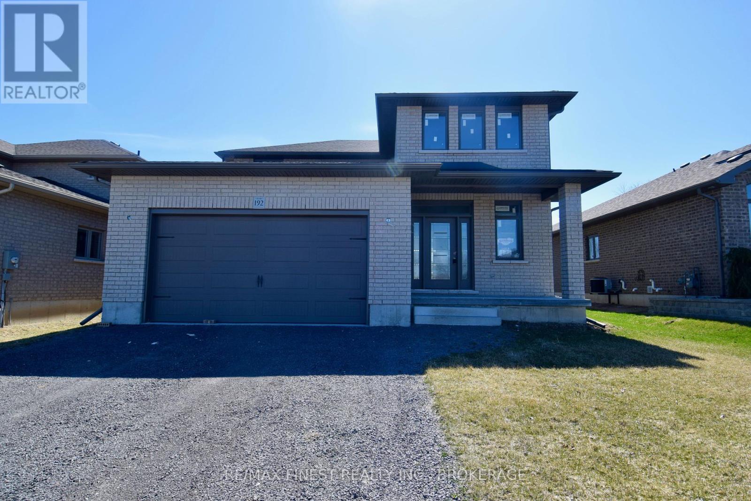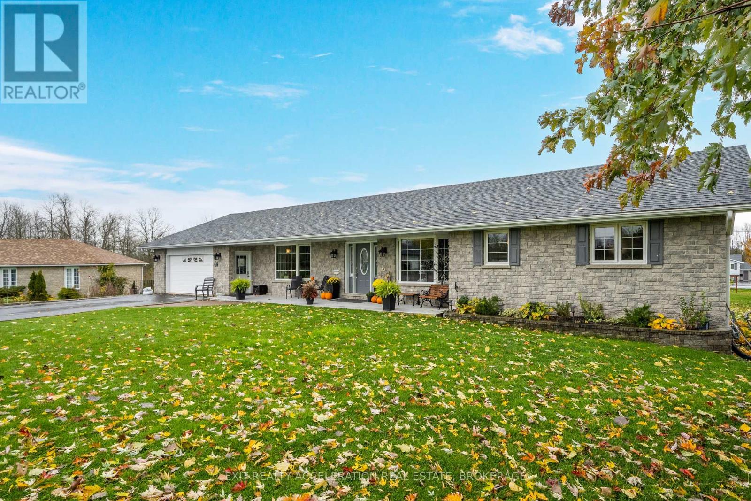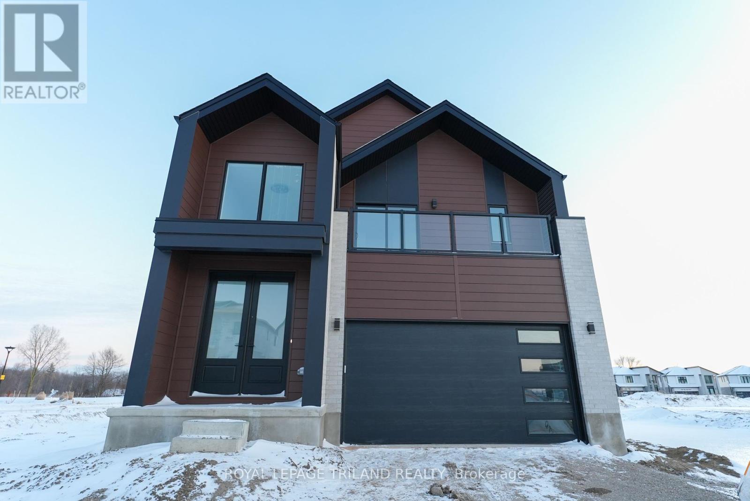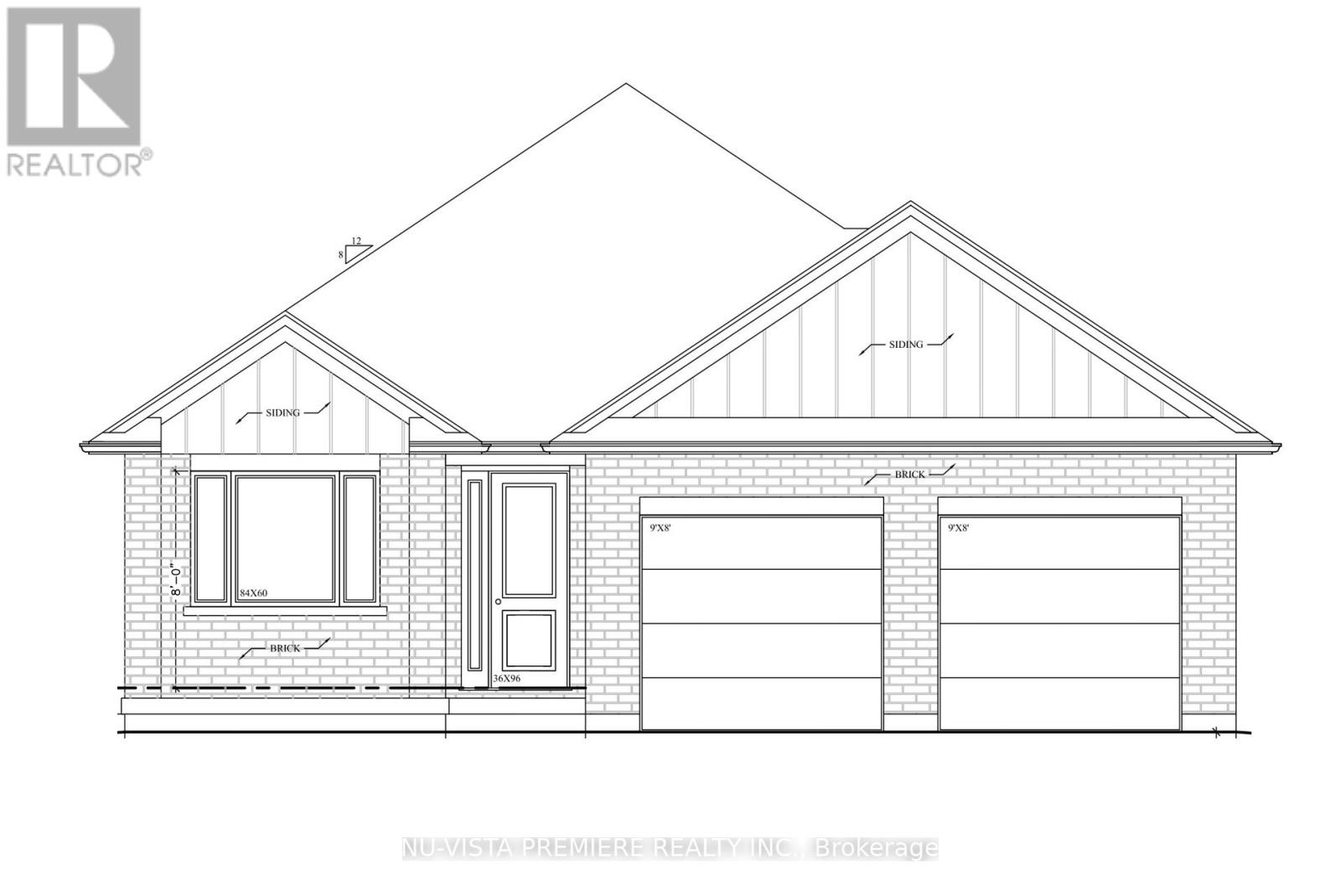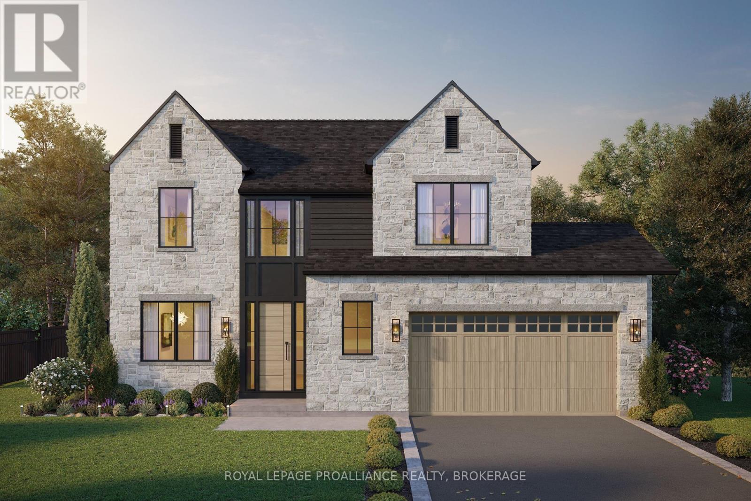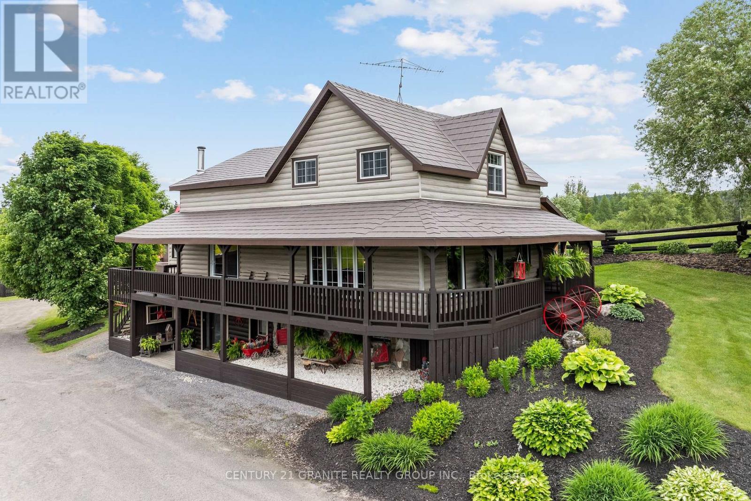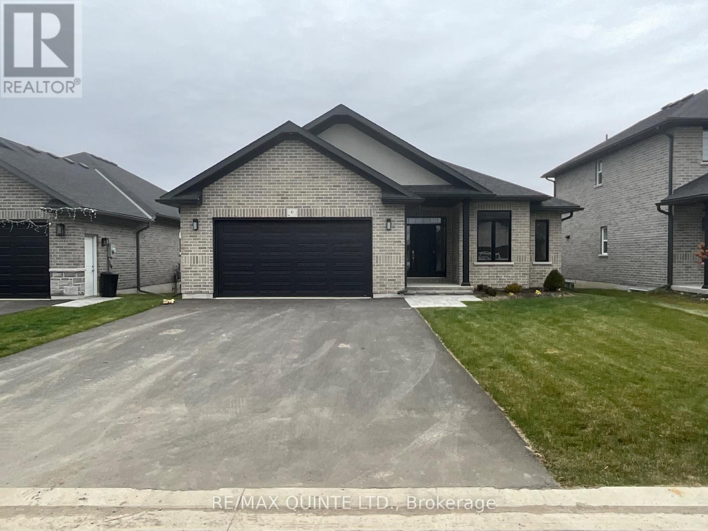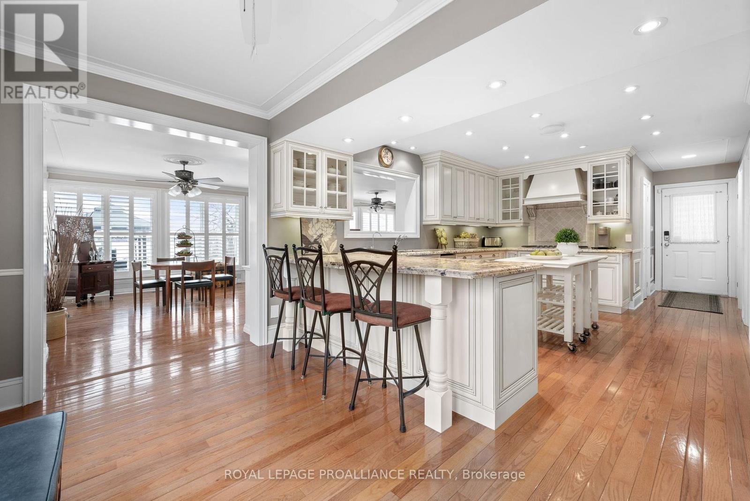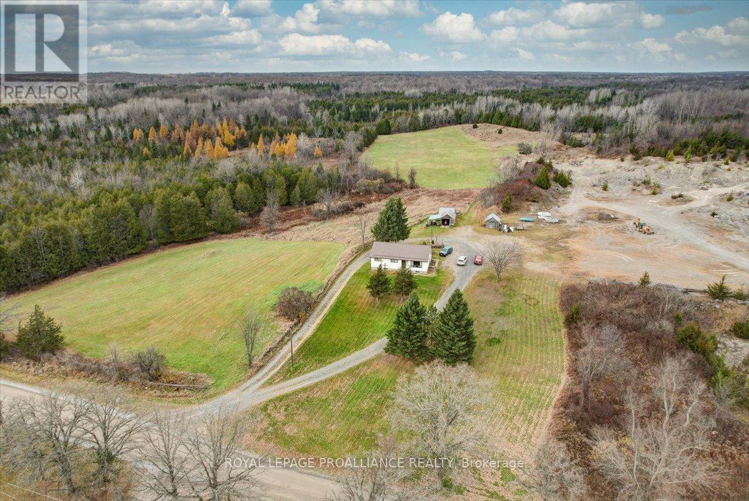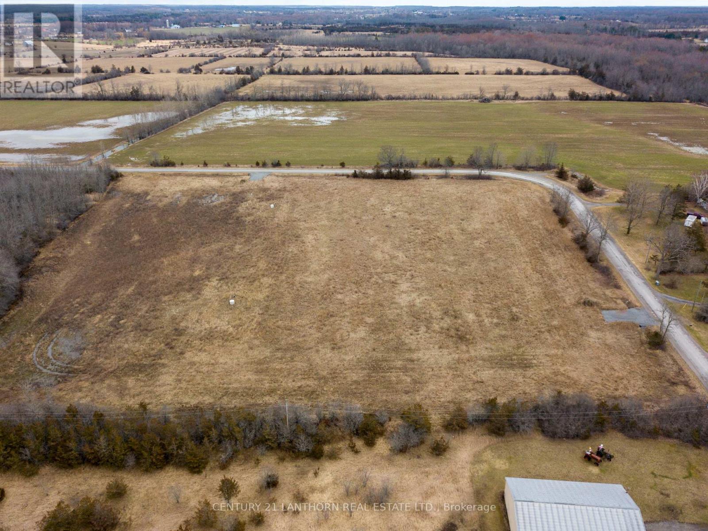43 Worthington Way
Kingston, Ontario
Welcome to 43 Worthington Way! This well maintained Northlander Mobile Home has many improvements and great features some of which include Upgraded Hydro Panel (2025), Hot Water on Demand (2025), New Kitchen (2018), Steel Roof, Heat Pump, Bosch Dishwasher, Kenmore Convection Oven plus more.This two bedroom home has been renovated with easy comfort in mind, adding a dining area and large storage. And large deck backing onto a park area and in one of Kingston's best kept secrets Worthington Park a Parkbridge Lifestyle community be a social butterfly or hermit you decide with ample events there are lots of opportunities whichever way you feel. (id:57557)
1908 Ashley Crescent
Cavan Monaghan, Ontario
Discover luxury with a view at Springville Estates with this exceptional executive 3/4 acre vacant building lot, awaiting your custom dream home. Nestled in one of Peterborough's most prestigious subdivisions, this prime parcel of land offers the perfect canvas for your vision. Imagine the possibilities on this expansive lot, complete with access to natural gas and high-speed internet, ensuring modern convenience without compromise. Located just moments away from Peterborough Regional Hospital and the convenience of Costco, you'll find all the amenities you need within reach. With quick access to Hwy 115, commuting is a breeze, making this location ideal for those who value both tranquility and connectivity. Don't miss out on the chance to transform this blank canvas into your personalized masterpiece. Your dream home awaits in the heart of Springville Estates-where luxury meets possibility. Bring your own Builder or have Davenport Homes build your dream home! (id:57557)
321 Regent Street
Kingston, Ontario
EXCELLENT INVESTMENT OPPORTUNITY. Full of character and potential, this spacious home is an ideal opportunity for both investors and homeowners alike. Currently rented for $3000.00 per month, the property offers strong rental income in a prime central location. Set on a 41.6 ft x 57.8 ft lot with ample parking, it's just a 10-minute walk to the Kingston YMCA and only a6-minute bike ride or a 25-minute walk to Queens University. Inside, you'll find generously sized principal rooms, including a large living room and a bright kitchen with hardwood flooring. The main floor also features a bedroom, a three-piece bathroom, and convenient laundry. Upstairs, there are three more spacious bedrooms and a four-piece bathroom, offering flexible living arrangements. Original wood finishes add timeless charm and a warm, welcoming feel throughout. With easy access to public transit, shopping, St. Lawrence College, Queens University and everyday amenities, the location is hard to beat. Whether you're looking to expand your investment portfolio or settle into a home with room to grow, this property is packed with potential. (id:57557)
40 Hillcroft Drive
Kingston, Ontario
Unlock your dream home potential at 40 Hillcroft Drive with Concord Homes, one of Kingston's finest builders. This prime lot offers an exceptional opportunity for a luxury custom home build, in one of Kingston's most sought-after neighbourhoods. Surrounded by mature trees and lush greenery, the property provides a tranquil setting while remaining close to top-rated schools, parks and local amenities. Enjoy the freedom to design your ideal living space, with ample room for modern features and outdoor entertaining. Experience the sophistication of our refined design, or allow us to bring your unique vision to life in the perfect home were dedicated to crafting something remarkable, just for you. (id:57557)
154 Centre Street
Deseronto, Ontario
This beautiful semidetached home was built in 2020 and features three bedrooms complete with appliances. Lovely back deck overlooking backyard. The paved double driveway allows for ample parking. Home is great for kids since it is around the corner from Deseronto Public School. (Photos are mostly from 156 Centre St, which is a mirror image of 154 Centre.) (id:57557)
22345 Allen Road
Strathroy-Caradoc, Ontario
If you've been looking for a no-compromise home that can accommodate a large or multi-generational family with ease, this outstanding Mt Brydges 2 storey executive is waiting to impress you. Built using insulated concrete forming (ICF) construction (not wood framing) for unparalleled strength & durability, this home sits on an expansive 1+ acre lot & includes a multi-level deck & a beautiful inground pool. From the moment you enter the spacious, bright double height foyer you will appreciate the high-end finishes & fixtures. The open concept floorplan accommodates busy families & entertaining with ease, including an office/den, formal living room & great room anchored by a large, contemporary fireplace with mantel. The roomy dining area is open to a kitchen that is equal parts elegant & functional. A large central island provides tons of workspace on stone counters, with lots of storage in upgraded cabinets & a pantry, alongside stainless appliances & range hood. Upstairs there are 4 beds, including a large primary with walk-in closet & spa-worthy 5pc ensuite with deep soaker tub, deluxe shower, & dual vanity. In addition to a well-appointed main bath, there is an office that provides access to a large games room & workout centre above the garage. The lower level complete with a separate entrance, provides the opportunity for a standalone suite that includes 10' high ceilings, open concept living/dining area & kitchen with island, finished to the same high standards as the main level. There are also 2 bedrooms, with walk-in closets, laundry & cheater access to a 4pc bath. The massive 2200 sq ft+, 8 car garage has enough room for the car collection & a fantastic workshop! The primary bedroom, games room, & main level great room have access to a multi-storey deck with multiple tiers providing access to a hot tub, the pool, & huge fully fenced yard. Located a short drive from London with easy access to the 401/402,this is a truly remarkable home in an ideal location. (id:57557)
192 Cherrywood Parkway
Greater Napanee, Ontario
This stunning all-brick, 2-story residence offers 2,174 square feet of thoughtfully designed living space and a double car attached garage. The buyer still has the opportunity to select interior finishes, ensuring the home perfectly reflects your personal style and preferences. As you step inside, you'll be greeted by a large foyer that flows into a spacious open-concept great room. The gourmet kitchen is a highlight, featuring stacked cabinetry that extends to the ceiling with elegant crown molding accents, and Cambria Quartz countertops that provide both style and functionality. The main level also includes a convenient laundry and mudroom accessible from the garage, as well as a guest powder room, all enhanced by beautiful hardwood and tile flooring throughout. Upstairs, a solid wood staircase leads you to a serene retreat. The upper level boasts a large primary bedroom complete with a walk-in closet and an ensuite bathroom, providing the perfect sanctuary at the end of the day. Three additional spacious guest bedrooms, each with large double closets, and a full bathroom offer ample space for family and guests. The unfinished basement is a blank canvas, with a roughed-in fourth bathroom, high-efficiency natural gas furnace, central air, and HRV system included as standard features. Outside, the home continues to impress with a welcoming front porch and a backyard that offers the ultimate in privacy, backing onto a tranquil water retention pond with no rear neighbours. Located in a fantastic west end location, West Bridge Estate offers the perfect blend of natural beauty and convenience. Just down the road from the picturesque Napanee River, and only a block away from the hospital and wellness complex, you'll also enjoy easy access toa large community park with a walking trail. Don't miss this incredible opportunity to own a home that you can truly make your own. Schedule a viewing and start planning your dream home in West Bridge Estate! (id:57557)
1126 Fisherman Cove
Central Frontenac, Ontario
Lakefront Living at Its Finest! Welcome to your dream waterfront retreat on the tranquil shores of Bull Lake part of a beautiful chain of four interconnected inland lakes offering extensive boating and fishing adventures. This custom-designed and impeccably maintained home combines the charm of cottage living with modern comfort. The shoreline offers the best of both worlds: a level, sandy bay perfect for wading in and little ones to splash safely, alongside deep water off the dock ideal for swimming, diving, and docking your boat. Step inside and fall in love with the warm, pine-accented interior that radiates cozy cottage vibes. The open-concept living and dining area flows seamlessly into a pine kitchen with granite countertops, while the glass-railed sitting deck offers stunning lake views. The private second-floor primary suite, indoor sauna, and spacious detached bunkie/workshop make this home as functional as it is beautiful. Recent updates include: Metal roofs on both the home and bunkie/garage (2018) New stairs to the lake 45 steps of solid craftsmanship (2019) Woodstove and chimney for cozy winters (2020) Updated countertops, flooring, windows, and doors (2021) Whether you're looking for a peaceful year-round residence or a weekend getaway that can transition into your retirement home. Don't miss this rare opportunity to own a slice of lakeside paradise! (id:57557)
0 Centre Line
Selwyn, Ontario
Discover the perfect canvas for your dream home on this newly severed 4.232-acre lot, ideally located on the west side of Centre Line (between 8th Line and Selwyn Rd) in beautiful Selwyn Township. This spacious property is perched on a hilltop with spectacular views. It offers both rural tranquility and convenience, just minutes from Bridgenorth, Lakefield, and a short drive into Peterborough. Outdoor enthusiasts will love the close proximity to Chemong Lake. The seller, a custom home builder, would prefer a Design-Build approach, offering the unique opportunity to collaborate on creating your perfect home from the ground up. This is your chance to build a custom residence tailored to your exact specifications. A secondary residence may be permitted as well as a third residence above a detached garage - buyer should confirm. Don't miss this rare opportunity to design your future in a picturesque and highly desirable location. (id:57557)
29 Cummings Road
Elizabethtown-Kitley, Ontario
Welcome to 29 Cummings Road Your Private Family Retreat in Lyn, Ontario Searching for the perfect family homestead where you, your loved ones, and even guests may never want to leave? Look no further than 29 Cummings Road, nestled in the charming village of Lyn just 10 minutes northwest of Brockville. This is more than a home it's your very own private oasis with convenient access to everything Eastern Ontario and the Thousand Island shave to offer. Set on over an acre at the end of a quiet cul-de-sac, this luxurious estate features a stunning main residence plus a fully independent guest house. The main home boasts 5 spacious bedrooms,4 fireplaces, a dream kitchen with granite countertops, soaring ceilings, a main floor office and laundry, a sun-drenched three-season sunroom, and a finished basement with two versatile flex rooms (currently used as a gym and bedroom).The primary suite is a true retreat, complete with its own fireplace, a spa-inspired ensuite, and a custom dressing room. Step outside and you'll feel like you're at a private resort enjoy the above-ground pool, hot tub, outdoor bar and firepit. Wide-open fields stretch in every direction, giving you both privacy and breathtaking views. The interlock driveway guides you to a picturesque wraparound porch where relaxation begins. And there's more the self-contained garden suite offers its own modern kitchen, luxurious bath, separate laundry, cozy fireplace(s), and private bedroom ideal for extended family, guests, or as an income-generating rental. This one-of-a-kind property seamlessly blends luxury, function, and comfort offering the perfect setting for multi-generational living or a peaceful escape from the city. (id:57557)
11 Goshen Street N
Bluewater, Ontario
TOP CHOICE FMILY HOME for LIVING & WORKING IN YOUR HOUSE!! Want to work in a professional setting 5 ft from your living room! Looking to for a fantastic 5 BEDROOM / 2 BATHROOM HOME with a commercial retail or office unit + washroom all set up in the same building in rural Ontario? You just found it in ZURICH, ON | RURAL PARADISE BY THE LAKE | IDEAL RESIDENTIAL / COMMERCIAL COMBO PROVIDING 5418 SQ FT OF FLOOR SPACE ACROSS THIS 5 BEDROOM 4 LEVEL RESIDENTIAL HOME W/ FULL RETAIL COMMERCIAL UNIT W/ BATHROOM/LAUNDRY & OFFICE: Live & work at the same property or support your mortgage via lease income with this fantastic one of a kind multi-purpose property: includes a very large 4 level residential home + a great commercial space! Completely loaded with brand new upgrades including the roof, most of the windows, furnace, AC, bathrooms, flooring, paint, concrete work on the in-and-out driveways plus a phenomenal 3rd level conversion into a fully insulated finished living space, this superb multi-purpose property & its nonstop character & charm is sure to impress! The structure offers 3 bathrooms, a full kitchen w/ dining room + numerous large additional principal rooms w/ a living room + fireplace & fundamentally, 5 bedrooms with the expansive 700 square foot 3rd level loft with soaring ceilings & its own private bathroom. The vast basement with laundry area & loads of storage tops off the residential side of this stately brick structure. The commercial side offers a vast retail space with a washroom & a private office & the property offers loads of parking at the rear with driveway access on both sides of the building! This place is ready to go on Day 1, like getting 2 buildings for the price of one! And to top it all off, you just a 4 min drive to a sandy Lake Huron beach in St. Joseph. For buyers looking for mega value in a work from home situation or investors looking for high quality multi-unit mixed building in an ideal location, this is the spot! (id:57557)
46 United Street
Greater Napanee, Ontario
Welcome to this exceptional bungalow located on a quiet cul-de-sac just minutes from Napanee. Offering a generous 4,000 square feet of living space, it is situated on just under 2 acres of meticulously landscaped and maintained yard. Open concept design provides a seamless flow throughout the main level, which includes a separate formal living room, laundry room, two bedrooms and an office/den or 3rd bedroom. The large windows invite abundant natural light throughout. The primary bedroom is complete with a sizable ensuite bathroom and a walkout to a private balcony. Beneath the 2-car garage is a large workshop with additional storage. The fully finished lower level presents endless possibilities and value. The large rec room is an ideal space for entertaining your family and friends. This home also features a large in-law suite with 2 bedrooms and one bathroom with separate entrance & driveway. This holds a great investment opportunity for income potential. Contact us today to schedule your own private viewing! (id:57557)
3915 Big Leaf Trail
London, Ontario
LIMITED TIME OFFER! Springfield homes is proud to present to you the "BERKLEY" Model. A model where Elegance meets Tranquility. As a local London builder; Springfield takes pride in crafting every corner with passion and precision. Located in South London's premier new neighborhood. Located within minutes of all amenities, shopping centers, Boler mountain and much more! The subdivision is also located within minutes to major highways 402/401. The "BERKLEY" model is a thing of beauty. The house offers 4-bedrooms above grade with a functional main floor layout and tons of potential upgrade options. The main floor offers you an elegant layout with a walkout to your own backyard! The second floor features tons of living space; with 4 Bedrooms; 3 full washrooms and a laundry room for your convenience! Clients will have a chance to select the upgrade package of your choice! For a limited time Only! Certain upgrade packages will provide clients with a complete Appliance Package (6 Appliances). Clients will have a chance to select the upgrade package of their choice! For a Limited Time ONLY, certain upgrade packages will provide clients with an appliance package allowance! (id:57557)
Lot 81 Street D Road
Southwest Middlesex, Ontario
Introducing an exquisite opportunity to own a brand-new, custom-built home that will exceed your expectations. This beautiful to-be-built bungalow, with 1,609 square feet of thoughtfully designed living space, is a true gem. Upon entry, the elegant hardwood flooring throughout the main living areas sets a refined tone, seamlessly blending with the open-concept design. The gourmet kitchen, featuring a large quartz island, offers a luxurious space for both cooking and entertaining. Boasting two spacious bedrooms and two beautifully designed bathrooms, this home is ideal for those seeking the ease of one-level living. With 1,400 square feet of unfinished basement space, you have the perfect opportunity to develop the space as you see fit, whether its a stylish entertainment room or extra bedrooms to accommodate your family's needs. With quality craftsmanship and exceptional upgrades included, this home presents an extraordinary opportunity to own a truly special property. (id:57557)
931 Malvern Terrace
Kingston, Ontario
Welcome to 931 Malvern Terrace. This home seamlessly blends luxury, comfort and functionality. Located on a cul-de-sac in one of Kingston's most sought-after neighborhoods, Westwoods. Spanning over 3000 Square feet of living space, this contemporary home features 4 bedrooms, a chefs kitchen with an abundance of handcrafted cabinets. Spacious great room with floor to ceiling windows overlooking green space. Primary Suite is a true retreat with a spa like ensuite bathroom with a free-standing soaker tub a walk-in closet. Each additional bedroom is graciously sized and offers ample closet space. Designed for a modern lifestyle with features such as a second-floor laundry, main floor flex space, energy star mechanicals, ICF basement, R50 Insulation, 200 AMP electrical, attached garage with inside entry to mud room and so much more. Western facing rear deck enjoy ultimate privacy. Walk to the highly sought after west end schools, Lancaster, Holy Cross and Woodbine Park. Information packages are available upon request. (id:57557)
35345 Highway 28 East E
Carlow/mayo, Ontario
Welcome to the farm! Nestled in the heart of McArthurs Mills. Introducing a remarkable opportunity for farmers, nature enthusiasts and equestrians alike! This 92 acre estate hosts expansive hill top views from the wrap around porch, overlooking the beautiful pasture and the miraculously maintained landscape. This property truly has it all! From its 3 bedroom, 2 storey farmhouse with walkout basement, 28'x23 garage/workshop to the 53'30' 2 storey barn with functional stalls in addition to the 27'x15' kennel with outdoor runs. Behind the Garage you will find multiple drive sheds with plenty of room to park equipment and wood storage for the outdoor furnace, keeping your valued items out of the Canadian elements. As you make your way through this stunning property you will notice the acres of fencing that divide the workable fields, where you can grow crops or watch your cattle graze. This farm is not all work and no play though, as you make your way past the outdoor riding arena where you can practice your horsemanship, you will come to a calm flowing river where you can canoe or kayak or just sit and relax in the gazebo with your feet up. This could be the opportunity you and your family have been waiting for! **EXTRAS** SOLD IN CONJUNCTION WITH PIN NUMBER 400940098 (id:57557)
6 Vaughn Court
Belleville, Ontario
Duvanco Homes "Quinte" is the signature 3 bedroom bungalow that has it all. Open concept living area with privacy. Perfect kitchen/ dining area for entertaining. Custom designer cabinetry with soft close drawers finished with crown molding, oversized kitchen island with breakfast bar overlooking the spacious living room finished with a sharp coffered ceiling. Primary bedroom includes large walk in closet and luxury en-suite finished with stain resistant porcelain tile shower with custom glass surround and a double vanity. Distressed engineered wide plank hardwood flooring throughout the main level, bathrooms finished in porcelain tile. Main floor laundry in mudroom leads to a true 2 car garage. Partial finished basement containing 2 more bedrooms and a 4 pc bathroom. The rest of the basement insulated and poly vapor barrier. Brick exterior, fully sodded yard with planting package including tumbled stone walkway and the driveway is already paved. Neighborhood features asphalt walking trails, plenty of designated greenspace as well as a playground and play structure. All Duvanco builds include a Holmes Approved 3 stage inspection at key stages of constructions with certification and summary report provided after closing. **EXTRAS** paved driveway (id:57557)
25 Prinyers Cove Crescent
Prince Edward County, Ontario
Exquisite Waterfront Estate on Adolphus Reach. Welcome to Adolphus Reach, where Victorian charm meets contemporary sophistication. Set on 2.47 acres of meticulously landscaped grounds, this estate provides a rare blend of privacy and prestige. This breathtaking waterfront estate boasts over 4000 sq ft of meticulously renovated living space, nestled on a picturesque lot with 125 feet of pristine shoreline. Perfectly blending historic allure with modern amenities, this home promises a lifestyle of elegance and comfort. The main floor impresses with grand sitting and living rooms, while the fully updated kitchen features top-of-the-line Sub-Zero and Viking designer series appliances, perfect for culinary enthusiasts. The expansive family room is wrapped in custom California shutters and offers a serene space to enjoy with family and friends. On the second floor you'll find two elegantly appointed bedrooms, each with its own full ensuite bathroom. The master suite is a sanctuary of relaxation, offering a private enclosed sunroom and terrace with sweeping views of the grounds and the tranquil waters of Adolphus Reach. The third floor offers a spacious office space and a private suite that includes a living space and ensuite. A large three-car garage with a loft, and still enough room for a workshop, is sure to accommodates all your needs. Unwind in the hot tub, covered by a stylish gazebo, or relax on the back deck while savoring the stunning waterfront views. Experience the ultimate in luxury, privacy, and natural beauty. **EXTRAS** 2.47 acre waterfront. Quiet, peaceful, stunning sunsets, great fishing, great kayaking, boat launch 800m, Marina 2.5 km docking available, bald eagles - sighted. (id:57557)
119 Montreal Street
Kingston, Ontario
Discover Your Dream Home in Downtown Kingston! Welcome to this stunning, completely renovated three-bedroom, two-full-bath townhouse, perfectly situated in the heart of downtown Kingston. Experience vibrant city living with top-tier amenities just steps away, including cozy restaurants, Artillery Park, and the endless supply of entertainment at Slush Puppy Place. Step inside and be greeted by a meticulously updated interior featuring spacious, light-filled rooms. The fully finished lower level includes two extra rooms, offering endless possibilities whether for a home office, a playroom, or guest accommodations. Enjoy the convenience of parking for two cars a rare find in this bustling area! The peace of mind and comfort of a brand-new, $30,000.00 heating and cooling system installed within the last six months elevate this property even further. Don't miss this incredible opportunity to own a piece of downtown Kingston! With everything you need right at your fingertips, this townhouse is more than a home; it's a lifestyle. Schedule a viewing today and start imagining your new life in downtown Kingston! (id:57557)
30 Spruce Crescent N
North Middlesex, Ontario
Come see this Elegant 4 Bedroom, 2 and half bathroom plus office home at 30 Spruce Crest in Parkhill Ontario. New quiet, spacious neighbourhood, surrounded by many amenities, schools and community centres, great place to raise a family. Pictures will not do this house justice, come see for your self! From the moment you enter, bright, open space, tall ceilings, modern wide plank hardwood, large living room, dining room, gorgeous dream kitchen with a large island, back splash and most of all large windows which bring lots of natural light. Office on the main floor facing the front of the house with a large window for a great view. Go upstairs to a spacious 4 bedroom second floor with a large master bedroom, with a walk in closet, a 5 Piece master bathroom, and a 3 piece bathroom. Nice large Windows in both the staircases going upstairs and downstairs as well as the basement for lots of natural light. Basement not finished which means you can finish it to your liking. (id:57557)
4 - 103 King Edward Avenue W
London South, Ontario
Step into modern comfort with this beautifully renovated 2-bedroom, 1-bathroom unit, designed for effortless living in a welcoming neighborhood. Offering the perfect balance of style and convenience, this apartment has been thoughtfully updated to meet the needs of todays renters.From the brand-new kitchen featuring the latest appliances to the sleek, modern bathroom, every detail has been refreshed to enhance your living experience. Enjoy year-round comfort with a brand-new heating and cooling system, ensuring the perfect temperature in every season. Water and gas are included in your rent, making budgeting easier, while tenants cover hydro. In-unit laundry is being installed, meaning no more trips to shared laundry facilities.Whether you're cooking in your stylish new kitchen or relaxing in your bright and airy living space, this home is designed to provide comfort, convenience, and stress-free living. Don't miss out schedule your viewing today and make this newly renovated apartment your next home! (id:57557)
755 Naphan Road
Tyendinaga, Ontario
Incredible Business Opportunity! 3-Bedroom Bungalow with Operational Sand & Gravel Pit! This rare offering includes two seperate properties, totalling 103.78 acres, sold as a package deal. Included in this package is the Morris Sand & Gravel, operational, transferable B-licenced pit, in operation since 1986. Complete site plans and supporting documentation available, this is a prime opportunity for those looking to invest or expand. Huge income potential awaits in this unique residential and commerical venture! (id:57557)
2148 Saddlerock Avenue
London, Ontario
HAZELWOOD HOMES proudly presents THE MADDISON- 1621 sq.ft. of the highest quality finishes. This 3 bedroom, 2.5 bathroom home to be built on a private premium lot in the desirable community of Fox Field North. Base price includes hardwood flooring on the main floor, ceramic tile in all wet areas, Quartz countertops in the kitchen, central air conditioning, stain grade poplar staircase with wrought iron spindles, 9ft ceilings on the main floor, 60" electric linear fireplace, ceramic tile shower with custom glass enclosure and much more. When building with Hazelwood Homes, luxury comes standard! Finished basement available at an additional cost. Located close to all amenities including shopping, great schools, playgrounds, University of Western Ontario and London Health Sciences Centre. More plans and lots available. Photos are from previous model for illustrative purposes and may show upgraded items. Other models and lots are available. Contact the listing agent for other plans and pricing. (id:57557)
204 Kelly Road
Prince Edward County, Ontario
Fulfill your dreams of living in your rural home or your cottage getaway! 204 Kelly Road is a 2 acre parcel of land on a paved road complete with a drilled well and driveway. This land can be purchased with a Brauer Home Living Pod to be completed prior to closing, at an additional cost. With your choice of a studio or 1 bedroom home. Financing options are available if the pod is purchased with the land for as little as 5% down! Enjoy plenty of southern exposure and a forested backdrop. Just 15 minutes to the town of Picton for your daily amenities or to Sandbanks to enjoy a peaceful day soaking in the sun. **EXTRAS** Brauer Home Living Pods vary from $140,000-$170,000 completely installed including appliances, utility hookup, foundation and installation depending on the selected model. Model pod is available for viewing. (id:57557)



