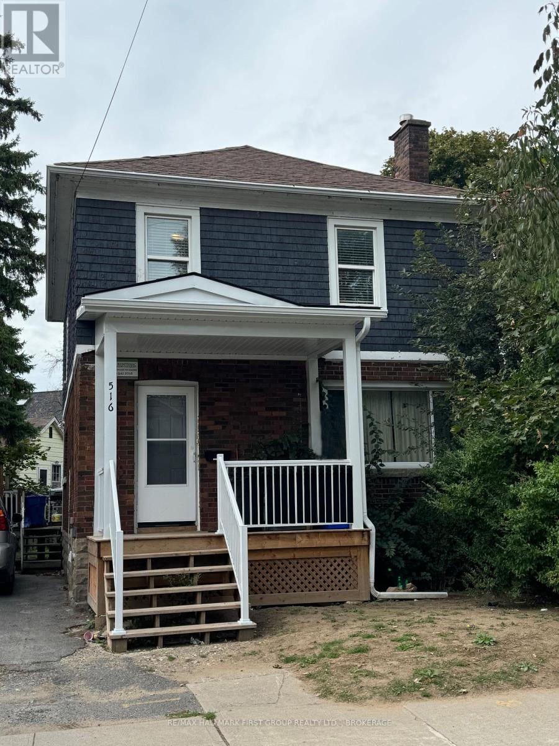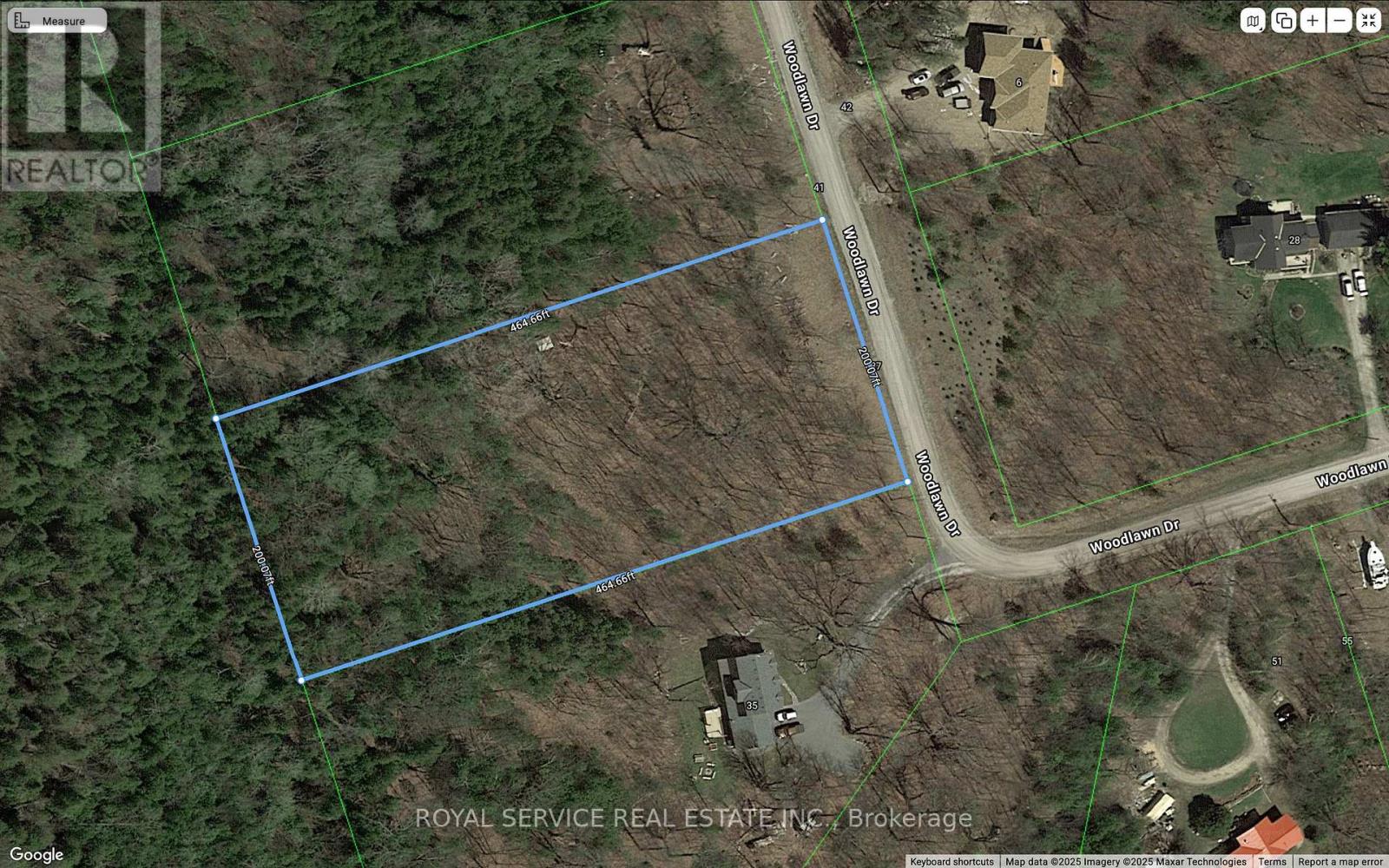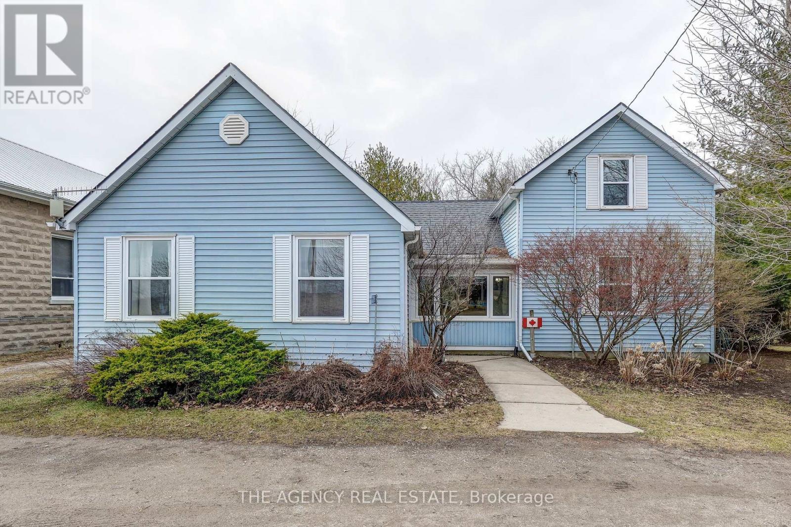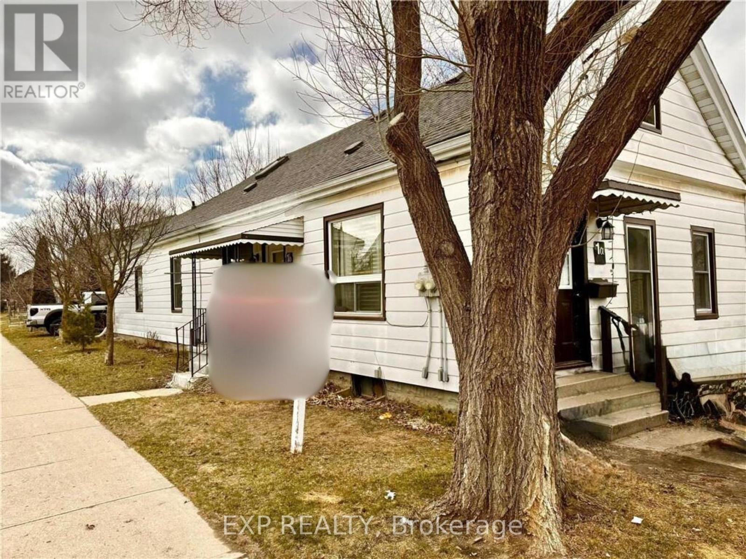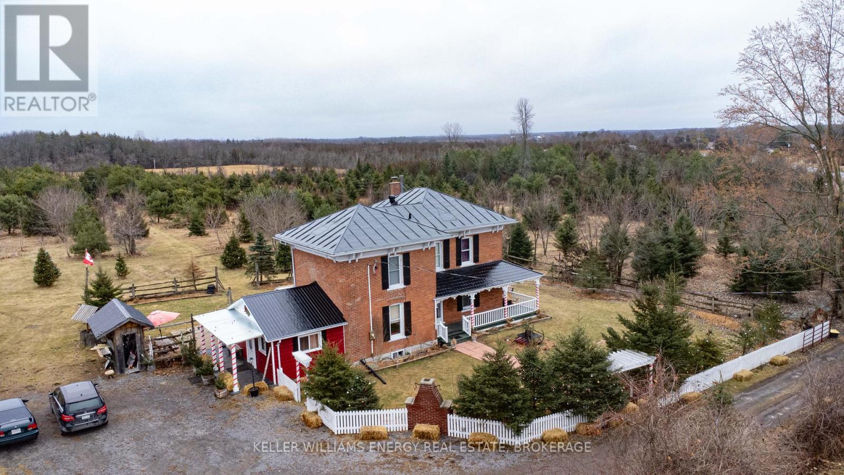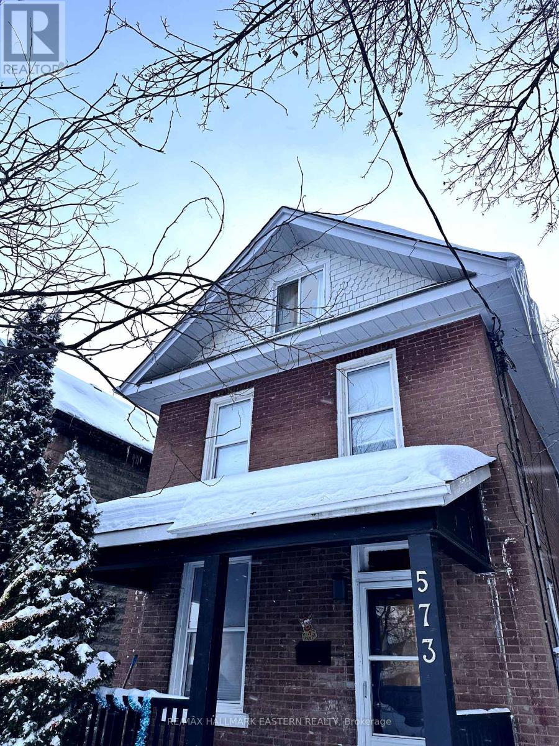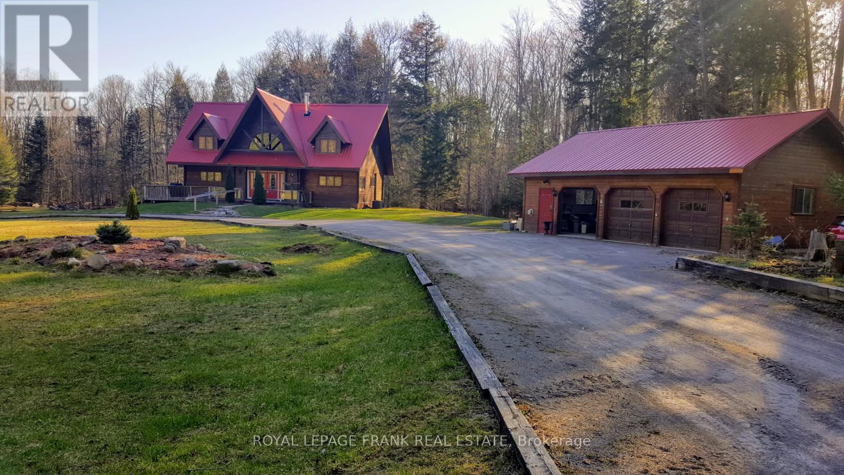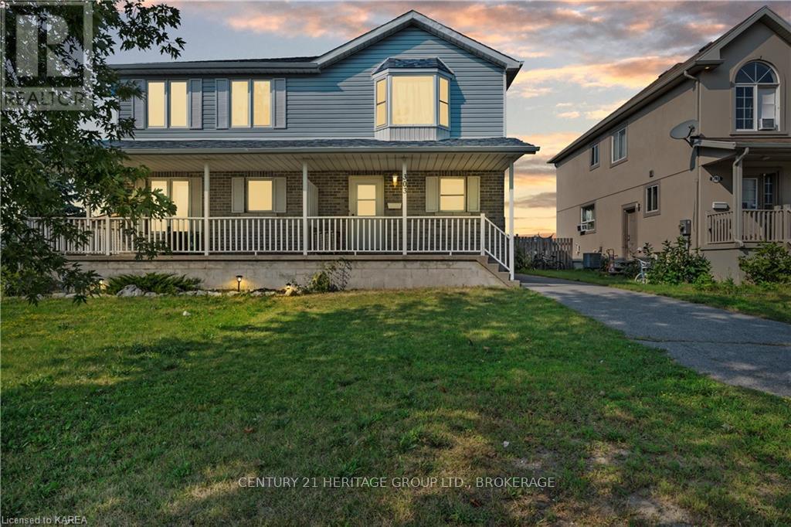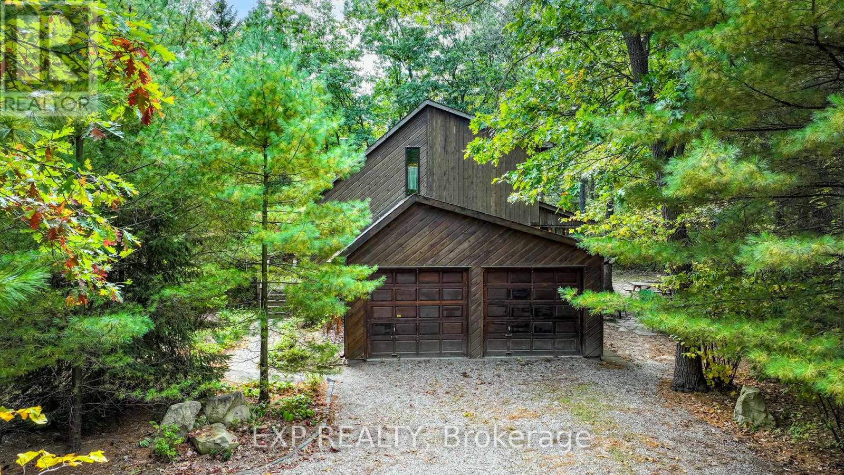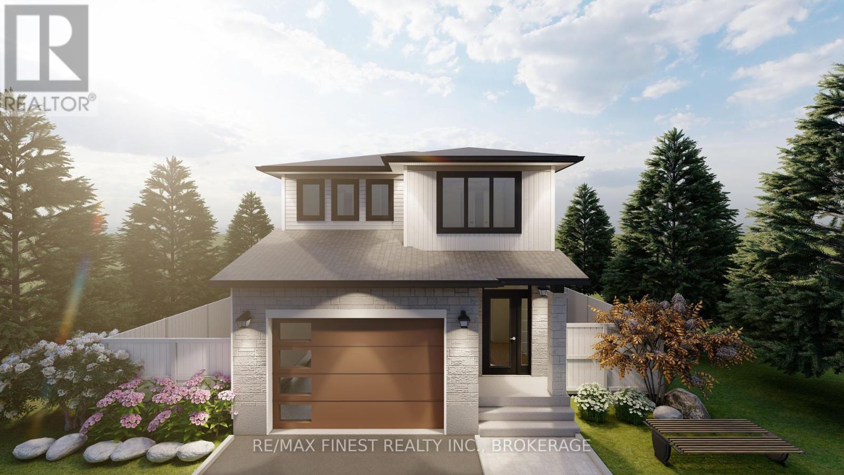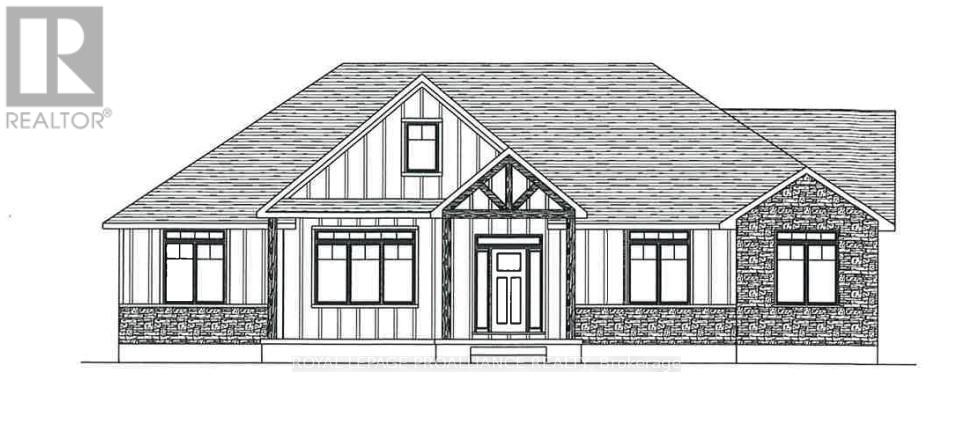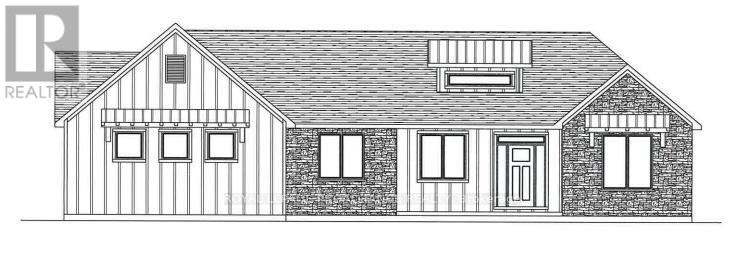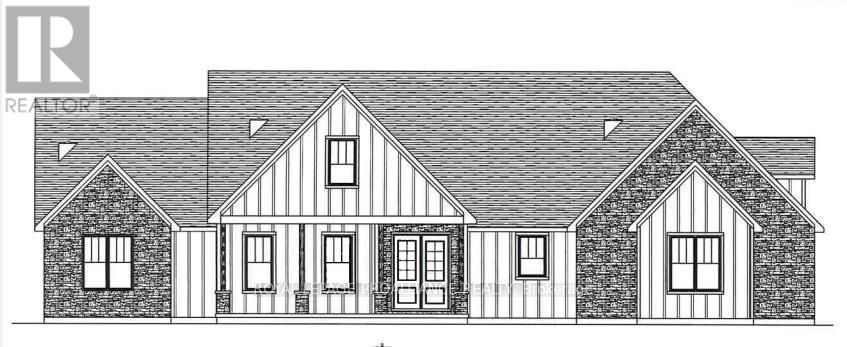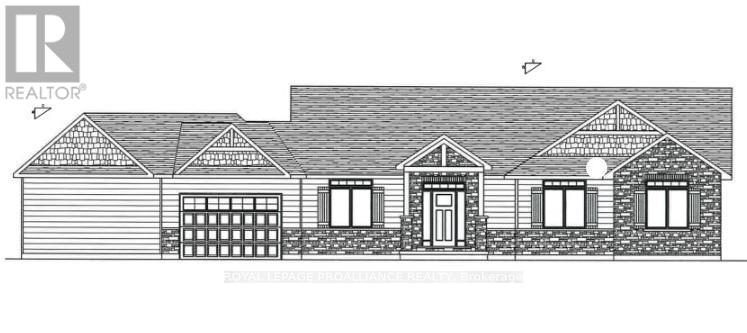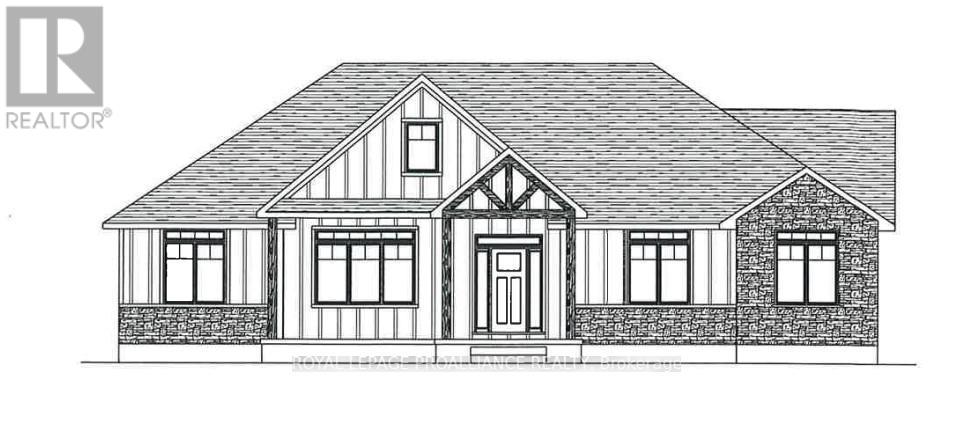516 Victoria Street
Kingston, Ontario
ATTENTION PARENTS AND INVESTORS - GREAT INCOME POTENTIAL! This two-storey 5 bedroom / 2 bathroom home is a perfect place to call home. Spacious main floor layout with bright living room / dining room areas. Kitchen with ample cupboard space and walk-out to private rear yard. All appliances included. 1 large main floor bedroom and 4 additional good sized bedrooms on the 2nd floor. Two full baths, one on each level. Fabulous location on the south side of Princess Street. Only a short walk to Queen's University and located close to downtown and all amenities. (id:57557)
8087 County Road 2
Greater Napanee, Ontario
Welcome to the well-established and profitable Royal Coachman Restaurant and event venue in Napanee, Ontario! Set on 1.79 acres, the property includes the successful restaurant, a fully renovated 3-bedroom living space, and a beautifully landscaped backyard with an inground pool. The business is a strong performer with excellent potential. Licensed for full service, the restaurant offers seating for 127 indoors, 56 on the patio, and up to 144 guests in the garden event space ideal for weddings and special events. The home has been recently renovated, making this an outstanding opportunity to own a turnkey business and residence in one package. (id:57557)
555 Mile Point Lane
Centre Hastings, Ontario
Lake Life at it's finest! Check out this amazing 4 bedroom, 5 bath home on the South shore of Moira Lake with over 4800 sq ft of finished living space. Unobstructed views, immaculate landscaping, and your own boat launch, make this spectacular property one that dreams are made of! A paved circle drive leads to the triple garage finished with an epoxy floor, plus down to the bonus lower garage and right to the lake. Smart home technology throughout both levels is an added bonus! An entrance way with stone pillars invites you into the foyer with vaulted ceiling and into the great room, with amazing views of the lake. Beautiful wide plank flooring throughout both levels brings a level of sophistication. A custom stone wood fireplace is the center piece of the open concept K/LR area and is finished with matching stonework and features a large center island - a great area for entertaining. A spacious formal dining room is a big plus and has an office area in case there is work to be done. 2 bedrooms up including a master bedroom with a private deck, an amazing 5 pc ensuite bath with a soaker tub and walk-in shower. The basement boasts a large rec room with a propane fireplace, rough-in for a bar, a games room ready for a pool table or golf simulator, a theatre room, a 10x16 cold room, 2 bedrooms, 2 baths and a walkout to finished patio overlooking your pristine yard and waterfront. Professional landscaping complete with irrigation system and a unique firepit area with a stamped concrete finish at the water's edge, a stone wrapped island/bar fridge and lots of room around the campfire for late night story time. A new aluminum docking system which accesses a hard bottom shoreline and finished with an armor stone breakwall and erosion proof riverstone. Lots of great boating and fishing on the lake and close to the Heritage Trail for ATV or snowmobile riding. This one has spared no expense and the attention to detail will be sure to impress. 2 hrs to Toronto or Ottawa. (id:57557)
18 Berend Court
Quinte West, Ontario
Great family living all comes together in the Harmony floor plan. But consider this your placeholder, because in Frankford Estates, all home plans can be customized to your heart's desire. This exclusive estate subdivision features fully custom homes on large country lots by VanHuizen Homes. All the features you want in your family home, along with the outdoor space you crave. Frankford is known for its friendly, laid back vibe. Surround yourself in the scenery and enjoy the convenience of small town life, with easy access to larger towns in the Bay of Quinte region. 16 lots range in size from 1.9 acres to 4.7 acres. Rest easy knowing that you're dealing with a reputable local builder for whom top quality finishes come standard. Expect 9foot ceilings, high end windows, quartz countertops, and luxury flooring choices. The builder's Tarion warranty provides another layer of assurance. And while you'll certainly enjoy country living in Frankford Estates, you'll also enjoy natural gas service and the connectivity of Bell FIBE. (id:57557)
49 Tessa Boulevard
Belleville, Ontario
This stunning bungalow checks all the boxes! Featuring 3+2 bedrooms, 2+1 full bathrooms, a double-car garage, and a fully finished basement, this home offers modern comfort and functional living.The open-concept kitchen is a showstopper, boasting gorgeous quartz countertops, a spacious island, and a seamless flow into the dining and living areas perfect for everyday living and entertaining. Step outside to the East-facing deck, complete with stairs leading to your private backyard, an ideal spot to enjoy your morning coffee or unwind in the evening.The primary suite offers a walk-in closet and private ensuite, while two additional main-floor bedrooms share a full bath. Laundry is currently in the basement, but main-floor hookups are available for added convenience.Downstairs, the sprawling rec room provides endless possibilities, complemented by two more bedrooms, a 4-piece bath, and ample storage. A roughed-in wet bar is ready for your personal touch, making it the ultimate entertaining space.Located in a great neighbourhood, this home is move-in ready with flexible closing available. (id:57557)
37 Woodlawn Drive
Trent Hills, Ontario
Spectacular 2+ Acre private maturely treed building lot including shared ownership in a 4 acre waterfont lot for your water activities and access to the Trent River for miles of boating and Rice Lake. Minutes to the charming village of Hastings with all it's amenities. This nicely maturing rural subdivision features several gorgeous upscale homes. Woodlawn drive is a municipally maintained year round road.The Waterfront access lot area boasts a wooded trail, direct water access, sitting and play area designed for memorable Family Gatherings. Its like owning a home and cottage all in one. A municipal boat ramp located within the community allows for easy boating access. This Lot Is 2.134 Acres and with 200' of frontage, has the potential for a severance. Build a home yourself or have one of the many local quality builders take care of everything for you This partially cleared lot is perfect for a level front entry and rear walk out basement design, with driveway entrance already installed. The Village Of Hastings which is known as "The Hub Of The Trent" is a five minutes drive away, Cobourg & Peterborough 30 Min Drive & GTA is less than 1 1/2 hours drive. This is your chance to build your dream in a community offering everything you need to give your family lasting memories! Common area fee $100.00 Per year includes maintenance of community owned waterfront park. (id:57557)
312905 Dereham Line
South-West Oxford, Ontario
Wake up to the gentle sounds of birds chirping and enjoy the serenity of this tree-lined, half-acre property - your private retreat. Nestled in a picturesque countryside setting, this charming 3+1 bedroom, 2-bathroom home offers the perfect blend of tranquility and comfort. Step inside and discover the oversized great room, a versatile space perfect for large family gatherings, holiday meals, a rec room, or a cozy bonus family room for relaxing evenings. The heart of the home is the inviting eat-in kitchen, where large windows frame a peaceful back and front yard view. Cook with ease using the newly installed convection oven and gas stove top, and gather around the kitchen island for home cooked meals and conversation. For those dreaming of a homestead lifestyle, this property offers incredible potential for gardens, fresh produce, and even raising chickens. With plenty of space to cultivate your own vegetable beds or set up a small coop, you can enjoy the rewards of country living right in your own backyard. With an abundance of parking - both in the private lane way and out front, this home is perfect for families and guests alike. Not to mention the community centre next door that can be booked for family reunions, holidays, birthdays and special occasions. It's also conveniently located next to the school bus route to every school in Tillsonburg. Plus, your kids will love having a park right across the street to play in. If you're searching for a peaceful place to call home, where nature meets comfort, this charming property is ready to welcome you. Schedule your showing today! (id:57557)
1 Rathgar Street
London, Ontario
1 Rathgar Street is a very large side by side legal duplex with seperately metered hydro to each unit and previously held a rental license. This property is being offered as the lowest priced duplex in London by a margin of almost a hundred thousand dollars at the point of this listing! Oppurtunity knocks, its calling the right buyer to add ample upside through a full renovation of the interior with high rent potential. This would make for a suitable purchase for a seasoned investor, ambitious first time investor or skilled tradesperson. The majority of above ground square footage is on the ground level, with a lofted upper level in both units. Both units feature seperate entrances and one unit has a full back yard access as well. For those open to the consideration that this property needs ample renovation of the full interior (and possible exterior work); the oppurtunity exists as a solid dual income rental property or for someone looking for income offset potential, looking to live in one unit and use the rent from the other unit to help pay down the mortgage. The location situates this property close to the downtown core, near to many elementary, secondary and specialized schools, offers access to public transist routes, and is in close proximity to hospitals. Because of the nature of this sale and the property being in need of a lot of loving attention to bring forward its best and since the current owner has never resided in the subject property, it is being sold in "as is/ where is" condition, where the property will not be sold with any warrenties. Presently the property has occupants that were in place as a carry over from the previous sale (not tenants and there is no active or previous lease in place or any rent arrangement past or present and have made no payments to current owners for residing in property). Sellers are working to negotiate vacant possession; however preference is for Buyer's to take on current situation. (id:57557)
7685 County 2 Road
Greater Napanee, Ontario
Imagine waking up in a beautifully restored century home, surrounded by lush countryside and modern luxuries. This stunning estate offers the perfect blend of history and contemporary comfort. With three spacious bedrooms, three stylish bathrooms, and a chef's kitchen featuring high-end appliances and custom cabinetry, every detail of this home has been carefully curated to preserve its historic character while offering modern convenience. The classic beauty of pine and oak plank flooring flows throughout the home, adding warmth and character to every room. The main floor also boasts convenient laundry facilities and an inviting wood-burning fireplace, perfect for cozy nights in. And with a fully renovated barn offering over 3000 sq. ft. of versatile space, the possibilities are endless - envision a private home office, art studio, or hobby room, or use it as a garage or storage space. Located in the peaceful and welcoming community of Napanee, this estate promises a serene and fulfilling lifestyle. Enjoy a relaxed pace of life, with easy access to outdoor recreation, local amenities, and a strong sense of community. This is an opportunity you won't want to miss. Sellers have priced competitively to reflect current market conditions. Schedule a viewing today to experience this incredible property for yourself. Set in the peaceful, welcoming community of Napanee, this estate promises a serene, fulfilling lifestyle with easy access to outdoor recreation, local amenities, and a strong sense of community. Priced attractively, this home represents outstanding value in todays market. Schedule your viewing today and experience this exceptional property firsthand. (id:57557)
573 Bethune Street
Peterborough Central, Ontario
Attention Real Estate Investors or 1-st Time Buyers! Make sure you Watch the Short Video Attached ! Centrally located this beautiful home has been renovated and is move in ready. Main Floor offers high ceilings, open concept Living Room / Kitchen. New renovated kitchen with an island and a breakfast bar great for entertaining. Main Floor has been upgraded with LED pot lights, Spacious bedroom with a large window and a three-piece bathroom on the main floor. Second level offers three additional bedrooms, near vinyl plank floors throughout, Full bathroom with new vanity. The attic has been finished into an additional bedroom and a large living space. Offers three parking spaces, deck off the kitchen. Updated vinyl windows, newer shingles, high efficiency gas furnace, central air. Located across from the Rotary Bike Trail that leads you to Trent University, Short walk to downtown and city core, Trent and city bus express just around the corner. Don't miss this opportunity. (id:57557)
3515 County Rd 121 Road
Kawartha Lakes, Ontario
Gorgeous Log Home with Wraparound Deck & Pond Views! This stunning 4-bedroom log home with a main floor office is the perfect blend of rustic charm and modern comfort. Enjoy the warmth of a cozy fireplace, the beauty of cathedral ceilings, and abundant natural light from picturesque windows throughout. A striking spiral staircase leads to the upper level, featuring newer flooring for a fresh, inviting feel. The kitchen is a chefs dream, boasting newer appliances, a propane stove, an above-range microwave, and a custom live-edge island countertop. Outside, the expansive wraparound deck offers breathtaking pond and forest views, making it the ideal space for relaxation or entertaining. The grand front entrance enhances the homes impressive appeal. Whether you're looking for a year-round home, seasonal retreat, or Airbnb investment, this property is a must-see! Schedule your private viewing today! (id:57557)
5014 Road 506
Frontenac, Ontario
Nestled in the countryside on 1.5 acres, this charming rural home is the perfect retreat for first-time buyers looking for space and privacy. Offering four bedrooms and two bathrooms, the home features a main-floor primary bedroom with a private 3-piece en-suite for added convenience. A bright sun-room/mudroom provides a welcoming entryway and extra space for storage or relaxation. Outside, a detached two-car garage and a handy shed offer plenty of room for tools, toys, and hobbies. Surrounded by nature yet within reach of essential amenities, this property is an excellent opportunity to embrace country living at an affordable price. (id:57557)
303 Conacher Drive
Kingston, Ontario
Two-storey 3-bedroom, 1.5 bath semi-detached home steps from all desired amenities & a very short drive to the 401. The main floor is host to a fully equipped kitchen with ceramic flooring, a 2-piece powder room, followed by the dining area leading to the living room with updated flooring & a sliding glass door to the fully fenced rear yard with deck. The upper level offers a spacious primary bedroom with 'his & hers' closet combination & large bay window for day-long sunlight, as well as 2 additional generously-sized bedrooms, finished off by a 4pc bath. The unspoiled basement equipped with bathroom rough-in & laundry awaits your finishing touches. Perfect for the first-time home buyer! (id:57557)
10207 Pinetree Drive
Lambton Shores, Ontario
With deeded beach access to a stretch of stunning Lake Huron beach, a prime location backing onto Pinery Provincial Park, and plenty of room for family and friends, this beautiful home or cottage offers the ultimate lakeside lifestyle. Don't miss your chance to own this incredible property in one of the areas most desirable neighborhoods! Step inside to an inviting, open-concept great room with soaring two-story vaulted ceilings, a cozy wood-burning fireplace and an abundance of natural light that fills the living space. The location of the spacious kitchen offers easy access to the dining area and side yard, perfect for entertaining. The main floor also includes a comfortable bedroom with a cheater two-piece bathroom, ideal for guests. Upstairs, you'll find three additional spacious bedrooms and a full bathroom, providing ample space for the whole family. The finished lower level offers even more living space, with a walkout to the rear yard from the large recreation room area that includes a wet bar, workout room or office space, and a full custom bathroom. A screened-in patio at the side of the house is perfect for relaxing or dining while you take in the peaceful view of the woods. The large .75 acre treed lot has tons of potential for further development if desired. Huron Woods has so much more to offer, including access to an incredible clubhouse, tennis / pickleball courts, playground and canoe storage along the Old Ausable River Channel. This is more than just a home or cottage; it's an invitation to experience the unparalleled beauty and recreational opportunities that Huron Woods and Pinery Provincial Park have to offer. Shopping, restaurants, marinas, golf courses, wineries, breweries and more are all just a short drive away. (id:57557)
13 Crawford Drive
Marmora And Lake, Ontario
Welcome to this modern, clean-design bungalow, built in 2020, where low-maintenance living meets contemporary elegance. Step inside to soaring ceilings and an open-concept layout that fills the home with natural light, creating a bright and airy atmosphere. Designed for easy living, this home features sleek, hard-surface flooring throughoutno carpets to worry about!The spacious living room is centered around a stylish natural gas fireplace, perfect for cozy evenings, while pot lights add a sophisticated touch throughout. The modern kitchen boasts stainless steel appliances, combining functionality with a sleek aesthetic, making meal preparation a pleasure.This thoughtfully designed home includes three spacious bedrooms, with the primary suite offering a generous walk-in closet and a contemporary 3-piece ensuite. A well-appointed 4-piece main bathroom ensures comfort for family and guests alike.Additional highlights include a finished inside-entry garage (20'6 x 20'6) and in-floor heating for year-round comfort. This beautifully designed home offers the perfect blend of style and practicality in a modern, low-maintenance package. (id:57557)
Lot E68 - 1331 Turnbull Way
Kingston, Ontario
**$8,000.00** Exterior upgrade allowance! Explore the possibilities of building with Greene Homes! This 2,215 sq. ft., two-storey Tundra model offers incredible value and flexibility. Designed with a rough-in for a future in-law suite complete with a separate entrance, provisions for a future kitchen sink and stove, and additional washer and dryer hookups, it's perfect for accommodating various buyer needs. The main floor includes a spacious office, a 2-piece bathroom, and an open-concept layout combining the Great Room, Kitchen, and Dining Nook. The Kitchen features a central island with a breakfast bar and elegant Quartz countertops. Upstairs, you'll find four bedrooms, including the Primary Suite, which boasts a 5-piece ensuite and a large walk-in closet. A convenient laundry room is also located on the second floor. Built with Greene Homes signature high-end finishes, this home also includes central air conditioning and a paved driveway. Don't miss this chance to make a Greene Home yours! (id:57557)
1257 Carfa Crescent
Kingston, Ontario
This incredible custom-built executive bungalow is located in the highly desirable Woodhaven area. This newly built home offers clean lines, lots of natural light, and an open floor plan. The serene outdoor space features a pond and backs onto a green belt. Luxurious finishes from the stone countertops to the crafted wood cabinetry greet you in the kitchen. The living room includes a gas fireplace, and the dining room leads to the covered back deck overlooking the pond. With 3 bedrooms and 2 full bathrooms, this home offers practical convenience for modern living. The primary bedroom features a 6 pc ensuite and walk-in closet. Both bathrooms have stone countertops and tile floors. Beautiful hardwood flooring flows throughout the rest of the home. This home also has central air, pot lights, built-in shelves, main-floor laundry, a full walk-out basement (wired, insulated, with high ceilings, and ready for final finishing), and a fully drywalled garage with a garage door opener. Book your private viewing of this impressive home today. (id:57557)
Lot E58 - 1351 Turnbull Way
Kingston, Ontario
**$8,000.00** Exterior upgrade allowance! Explore the possibilities of building with Greene Homes! This 2,200 sq. ft., two-storey Sandhill model offers incredible value and flexibility. Designed with a rough-in for a future in-law suite complete with a separate entrance, provisions for a future kitchen sink and stove, and additional washer and dryer hookups, it's perfect for accommodating various buyer needs. The main floor includes a spacious office, a 2-piece bathroom, and an open-concept layout combining the Great Room, Kitchen, and Dining Nook. The Kitchen features a central island with a breakfast bar and elegant Quartz countertops. Upstairs, you'll find four bedrooms, including the Primary Suite, which boasts a 5-piece ensuite and a large walk-in closet. A convenient laundry area is also located on the second floor. Built with Greene Homes signature high-end finishes, this home also includes central air conditioning and a paved driveway. Don't miss this chance to make a Greene Home yours! (id:57557)
N/a Hillsview Road
Hastings Highlands, Ontario
This vacant 1 - acre lot offers serene living just minutes away from Maynooth and Bancroft. Embrace the thrill of outdoor adventures with easy access to snowmobile and ATV trails, while enjoying the tranquil beauty of nature. Hydro at the road. (id:57557)
16 Berend Court
Quinte West, Ontario
Style meets function in the Magnolia model. But consider this your place holder, because in Frankford Estates, all home plans can be customized to your heart's desire. This exclusive estate subdivision features fully custom homes on large country lots by Van Huizen Homes. All the features you want in your family home, along with the outdoor space you crave. Frankford is known for its friendly, laid-back vibe. Surround yourself in the scenery and enjoy the convenience of small-town life, with easy access to larger towns in the Bay of Quinte region. 16 lots range in size from 1.9 acres to 4.7 acres. Rest easy knowing that you're dealing with a reputable local builder for whom top quality finishes come standard. Expect 9-foot ceilings, high end windows, quartz countertops and luxury flooring choices. The builder's Tarion warranty provides another layer of assurance. And while you'll certainly enjoy country living in Frankford Estates, you'll also enjoy natural gas service and the connectivity of Bell FIBE. (id:57557)
14 Berend Court
Quinte West, Ontario
The Belmont is your answer for modern rural living. But consider this your place holder, because in Frankford Estates, all home plans can be customized to your heart's desire. This exclusive estate subdivision features fully custom homes on large country lots by Van Huizen Homes. All the features you want in your family home, along with the outdoor space you crave. Frankford is known for its friendly, laid-back vibe. Surround yourself in the scenery and enjoy the convenience of small-town life, with easy access to larger towns in the Bay of Quinte region. 16 lots range in size from 1.9 acres to 4.7 acres. Rest easy knowing that you're dealing with a reputable local builder for whom top quality finishes come standard. Expect 9-foot ceilings, high end windows, quartz countertops and luxury flooring choices. The builder's Tarion warranty provides another layer of assurance. And while you'll certainly enjoy country living in Frankford Estates, you'll also enjoy natural gas service and the connectivity of Bell FIBE. (id:57557)
9 Berend Court
Quinte West, Ontario
At home in the Hampton; a home offering all the space a family could want. But consider this your place holder, because in Frankford Estates, all home plans can be customized to your heart's desire. This exclusive estate subdivision features fully custom homes on large country lots by Van Huizen Homes. All the features you want in your family home, along with the outdoor space you crave. Frankford is known for its friendly, laid-back vibe. Surround yourself in the scenery and enjoy the convenience of small-town life, with easy access to larger towns in the Bay of Quinte region. 16 lots range in size from 1.9 acres to 4.7 acres. Rest easy knowing that you're dealing with a reputable local builder for whom top quality finishes come standard. Expect 9-foot ceilings, high end windows, quartz countertops and luxury flooring choices. The builder's Tarion warranty provides another layer of assurance. And while you'll certainly enjoy country living in Frankford Estates, you'll also enjoy natural gas service and the connectivity of Bell FIBE. (id:57557)
1 Berend Court
Quinte West, Ontario
Meet the Cambridge model: the workhorse of home floor plans. But consider this your place holder, because in Frankford Estates, all home plans can be customized to your heart's desire. This exclusive estate subdivision features fully custom homes on large country lots by Van Huizen Homes. All the features you want in your family home, along with the outdoor space you crave. Frankford is known for its friendly, laid-back vibe. Surround yourself in the scenery and enjoy the convenience of small-town life, with easy access to larger towns in the Bay of Quinte region. 16 lots range in size from 1.9 acres to 4.7 acres. Rest easy knowing that you're dealing with a reputable local builder for whom top quality finishes come standard. Expect 9-foot ceilings, high end windows, quartz countertops and luxury flooring choices. The builder's Tarion warranty provides another layer of assurance. And while you'll certainly enjoy country living in Frankford Estates, you'll also enjoy natural gas service and the connectivity of Bell FIBE. (id:57557)
6 Berend Court
Quinte West, Ontario
Style meets function in the Magnolia model. But consider this your place holder, because in Frankford Estates, all home plans can be customized to your heart's desire. This exclusive estate subdivision features fully custom homes on large country lots by Van Huizen Homes. All the features you want in your family home, along with the outdoor space you crave. Frankford is known for its friendly, laid-back vibe. Surround yourself in the scenery and enjoy the convenience of small-town life, with easy access to larger towns in the Bay of Quinte region. 16 lots range in size from 1.9 acres to 4.7 acres. Rest easy knowing that you're dealing with a reputable local builder for whom top quality finishes come standard. Expect 9-foot ceilings, high end windows, quartz countertops and luxury flooring choices. The builder's Tarion warranty provides another layer of assurance. And while you'll certainly enjoy country living in Frankford Estates, you'll also enjoy natural gas service and the connectivity of Bell FIBE. (id:57557)

