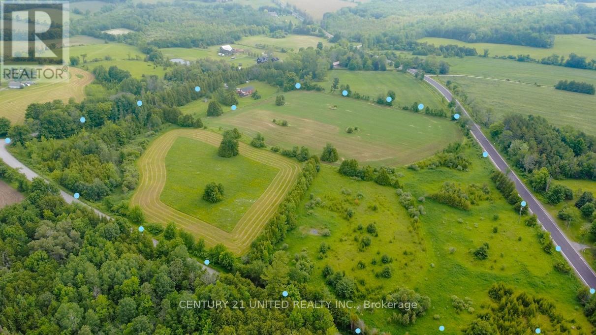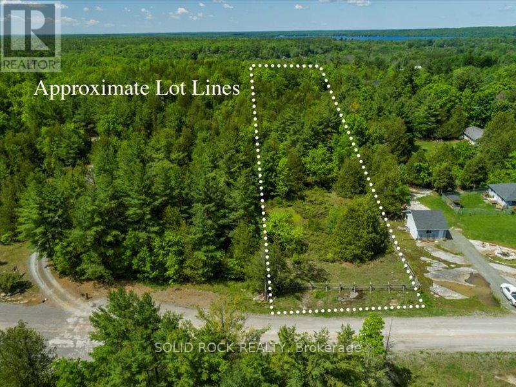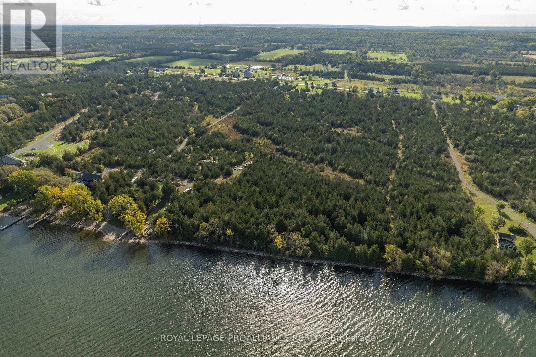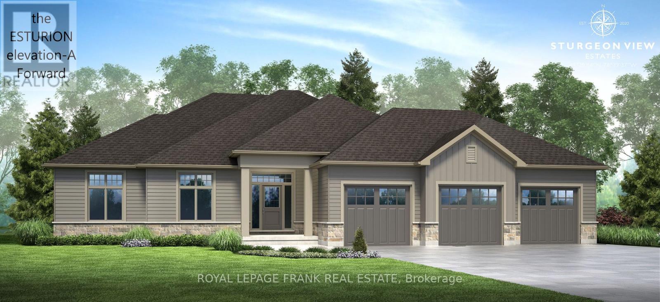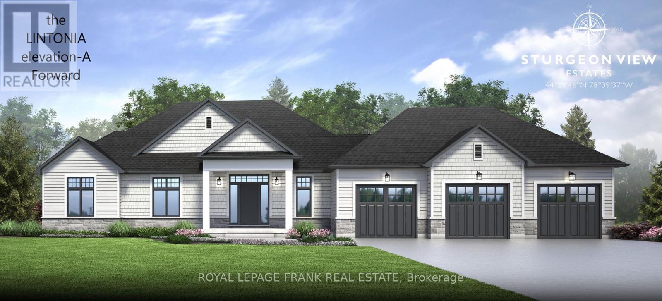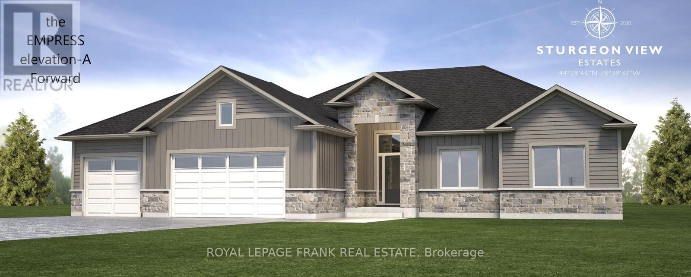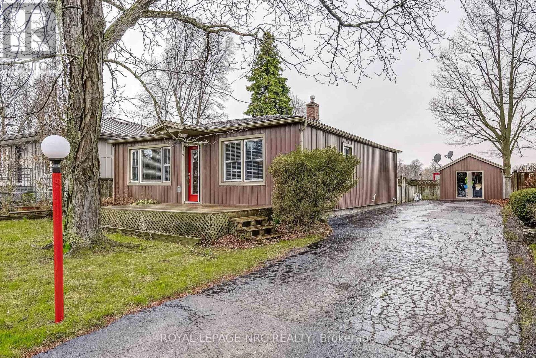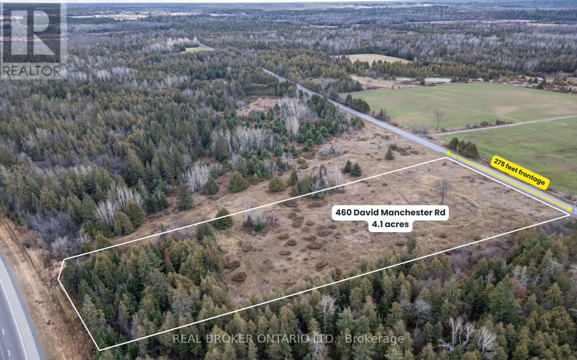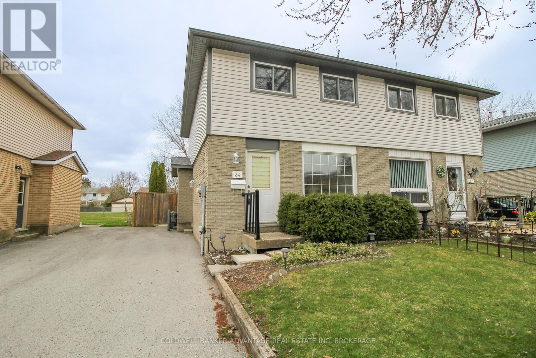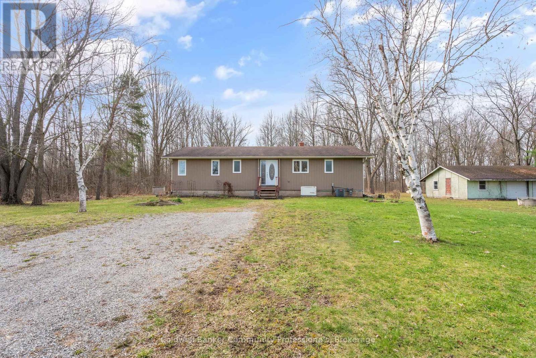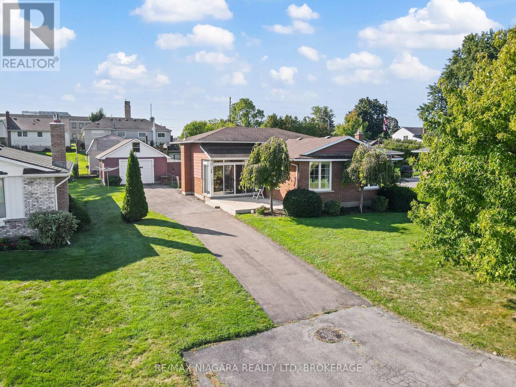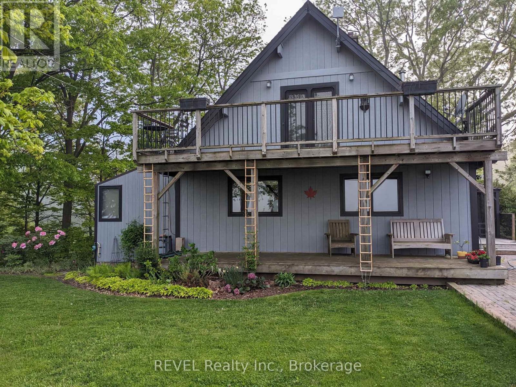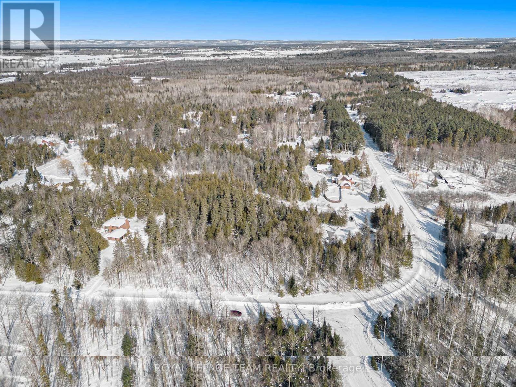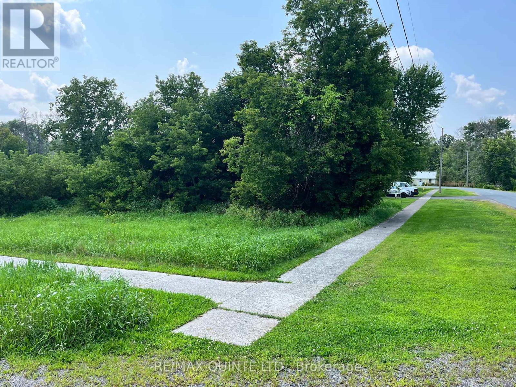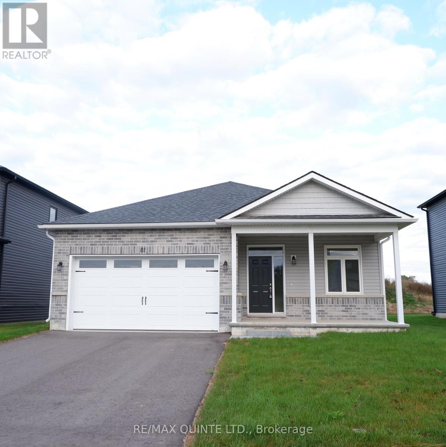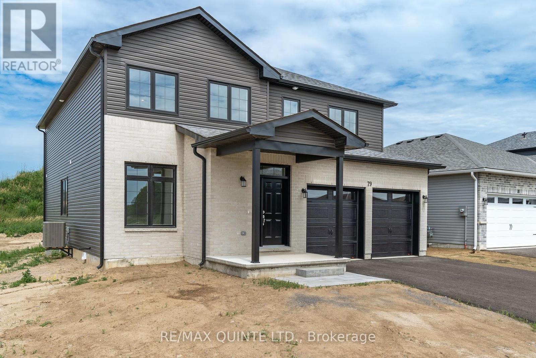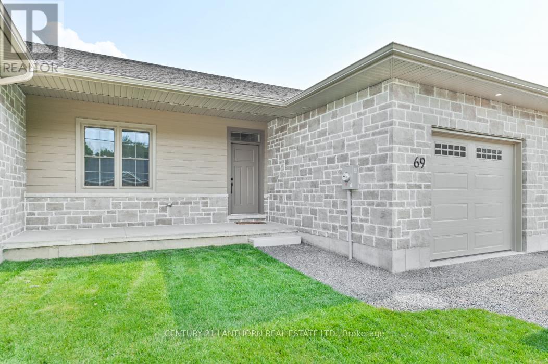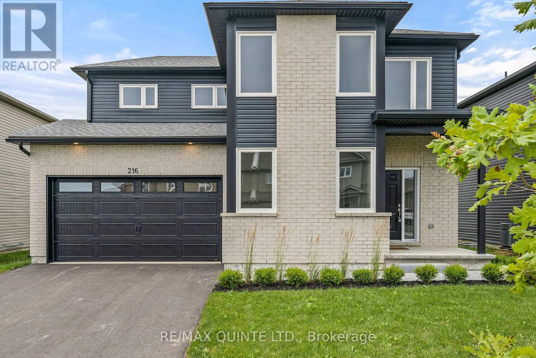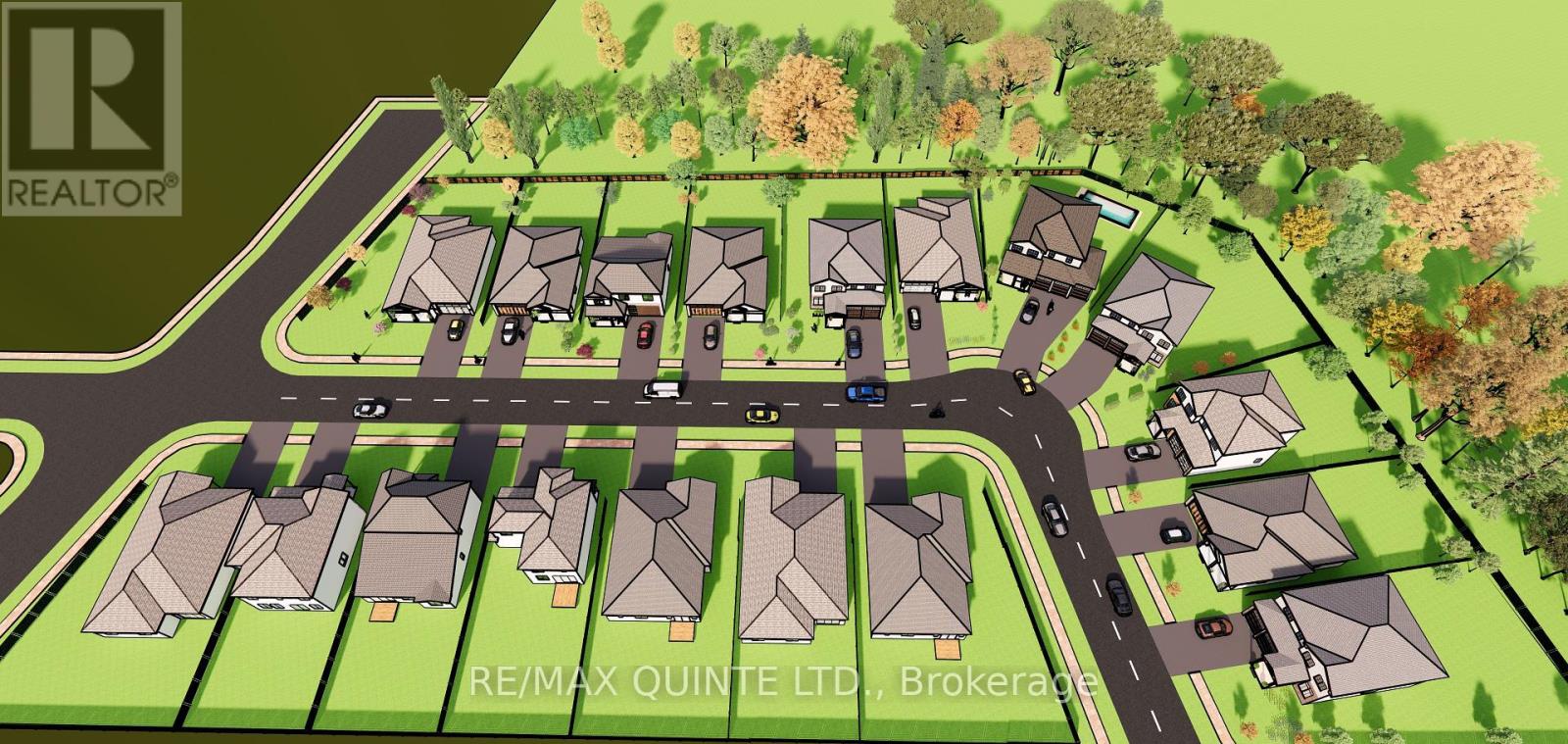0 11th Line Lakefield
Selwyn, Ontario
Build your dream home on the elevated plateau overlooking the fields and trees of this 22.9 acre property. Would you like to have a hobby farm? Have a vegetable garden and raise chickens and cows. The land is currently being rented to a farmer, so it is ready for your crops. The property has 3 road frontages, it is a few minutes from Lakefield and Bridgnorth and 15 minutes to Peterborough. Chemong Lake and the boat launch just a few minutes away on the 12th Line give you access to the entire Trent System waterway for endless boating and fishing opportunities. If you like nature and would like to own some acreage but be close to town, this is the property for you. It is an absolutely beautiful property (id:57557)
0 Glen Ridge Road
Marmora And Lake, Ontario
Building Lot with 5 acres and 150 feet of frontage. What a backyard! On a street with other executive style homes and only minutes to shopping in the lovely village of Marmora and Lake. Boat Launch also just minutes away on Crowe River providing access to Crowe Lake. ATV Trails, Walking Trails including a beautiful, serene walking place along the Crowe River from the boat launch to the park at Highway 7. Join a community that really cares. Marmora and Lake is approximately a 2 hour drive from Toronto and a 2.5 hour drive to Ottawa. Belleville or Peterborough are 45 minutes away. This property offers privacy but close to all amenities. Must have an approved appointment to walk the property. **EXTRAS** All required studies complete and available on request. Hydro at property line. Survey. (id:57557)
2523 County Road 15
Prince Edward County, Ontario
Waterfront!! 12 acres of of spectacular Waterfront Land in beautiful Prince Edward County! Approximately 300 feet of waterfront on Lake Ontario with breathtaking views. Build your dream home here! Surrounded by beautiful homes yet private. Mix of forest and open field. Boat, swim, fish to your heart's desire.RR1 Zoning opens the door to endless possibilities. An ideal retreat from a fast-paced urban lifestyle this property is perfect for a home, hobby farm or weekend retreat. Minutes to the Town of Picton for amenities, including the 401, and a very short distance to some of The County's premiere destinations that include restaurants, over 40 wineries and the beaches in Sandbanks Provincial Park. Drilled well installed 2024.The 12.5 acre property next door (at 2511 County Rd 15) may also be available. **EXTRAS** 300 Feet of Waterfront on 12 acres with a newly drilled well - Installed 2024 . (id:57557)
10 Avalon Drive
Kawartha Lakes, Ontario
The Esturion Elevation A double car garage front facing. Open concept Great Rm. and Dining area featuring gleaming hardwood floors. Kitchen features quartz countertops, with Breakfast Island and walk in pantry. 3 Bedrooms, 2-4piece baths, and a Powder Room with a conveniently located mud room, Laundry off of garage entrance. Large corner lot fronting on Avalon Dr. Sturgeon View Estates offers a community dock that is 160' tied to the block of land known as 27 Avalon. This block is under POTL, projected monthly fee $66.50. All homes are Freehold and on a municipal road leading through site. We have several Models and lots available. Located between Bobcaygeon and Fenelon Falls, enjoy all the Trent Severn has to offer. 5 minutes from Golf and Spa. Book your tour of the existing Models built and ready for occupancy. (id:57557)
11 Nipigon Street
Kawartha Lakes, Ontario
The Lintonia a masterpiece offering 2153 sq.ft. Elevation A, forward facing, double car garage. Exterior options of stone and brick and triple car garage are available as an opton. Several Elevations to choose from. Open concept Great Rm. and Dining area featuring gleaming hardwood floors. Kitchen features quartz countertops, with Breakfast Island and walk in pantry. 3 Bedrooms, 2-4piece baths, and a Powder Room with a conveniently located mud room, Laundry off of garage entrance. Very private lot located at endof cul de sac lined with trees on one side, and forest view out front of home! Sturgeon View Estates offers a community dock that is 160' tied to the block of land known as 27 Avalon. This block is under POTL, projected monthly fee $66.50. All homes are Freehold and on a municipal road leading through site. We have several Models and lots available. Located between Bobcaygeon and Fenelon Falls, enjoy all the Trent Severn has to offer. 5 minutes from Golf and Spa. Book your tour of the existing Models built and ready for occupancy. The picture is The Lintonia Elevation B double car side garage. The Model offered is Elevation A, forward facing, double car garage. (id:57557)
6 Avalon Drive
Kawartha Lakes, Ontario
The Empress 1766 sq.ft. of meticulous finish. The Model to be built is an Elevation A, with a front facing double car garage. This lot backs onto forest, just a short stroll down the the dock. Sturgeon View Estates offers a community dock that is160' accessed through the block of land known as 27 Avalon. This block is under POTL, projected monthly fee $66.50. All homes are Freehold and on a municipal road leading through site. We have several Models and lots available. Located between Bobcaygeon and Fenelon Falls, enjoy all the Trent Severn has to offer. 5 minutes from Golf and Spa. Book your tour of the existing Models built and ready for occupancy. (id:57557)
57 Muriel Street
Ottawa, Ontario
Calling all developers and builders! With PERMIT-READY plans, this 4 UNIT project consisting of front to back semis each with a basement apartment is poised for swift development, allowing you to hit the ground running. Plans also include a DOUBLE GARAGE in the back as well. Nestled in the highly sought-after Glebe neighbourhood, this property presents a golden opportunity for your portfolio. Or maybe the perfect chance to custom build your next home with income generating units? With R3 zoning and all variances completed, this site is brimming with potential. Imagine the possibilities as you craft a visionary design in one of Ottawa's most coveted areas. Conveniently located within walking distance of the Rideau Canal, Lansdowne, Dow's Lake, Little Italy and Carleton University, this site offers not only prime real estate but also unparalleled lifestyle amenities once the project is completed. Don't miss your chance to capitalize on this ready-to-go project and leave your mark on the thriving Glebe community! Property being sold as-is, where-is. (id:57557)
14 Shakespeare Avenue
Niagara-On-The-Lake, Ontario
Dont miss out on this opportunity to be part of the cherished Chautauqua neighbourhood of Niagara-on-the-Lake. Backing on to open area with no rear neighbours, is this 2 bedroom bungalow with spacious bright rooms. Recently renovated bath, large living room and expansive kitchen make this a great home. The rear yard provides a large deck and an outbuilding that could be converted back to a garage. The large deep lot also provides an opportunity to create your dream home. (id:57557)
460 David Manchester Road
Ottawa, Ontario
Build your dream home on 4+ private acres! Discover the perfect blend of rural tranquility and city convenience with this ~4.1-acre treed lot in Carp. Nestled in a peaceful setting with no rear neighbor, this property offers the privacy, space, and natural beauty you've been searching for. Located on a hydro- and fiber-optic-internet-serviced road, this parcel is ready for you you to bring your new home dreams to life. Enjoy the best of both worlds -- a serene countryside retreat, while being just 10-15 minutes from Kanata and Stittsville and approximately 30 minutes to downtown Ottawa. Some things you'll love about this property; Flat, treed acreage providing privacy and a natural setting... Wildlife sightings right on your property... Stunning night skies with little-to-no city light pollution... No rear neighbor for seclusion.... and close to city amenities, while maintaining a rural lifestyle. Whether you're looking to build a custom home or invest in a scenic piece of land, don't miss this opportunity to own your own private & well-located acreage in one of Ottawa's best rural communities. (id:57557)
34 Silvan Drive
Welland, Ontario
MOVE-IN READY FAMILY HOME IN NORTH WELLAND WITH FRESH UPDATES! Situated in a great North Welland neighbourhood, close to great schools, parks, and convenient shopping plazas. This two-storey semi-detached home has been carefully maintained and recently updated with modern fixtures and cosmetic improvements. Spacious main floor with natural light beaming from wall to wall. Massive living room with a huge vinyl window in the front. Bright kitchen with new white cabinetry and tiled backsplash. Formal dining room with patio door leading to new back deck. Second floor has 3 bedrooms & a 4-piece bathroom. 2 bedrooms in the rear of the house each with closets, and a huge primary bedroom in the front with double closets. Basement is wide open, unfinished, and ready for you to transform it into your own unique space! Laundry in the basement. Front door entrance as well as separate side entrance from the driveway. VERY PRIVATE YARD - No rear neighbours, this lot backs onto the Steve Bauer Trail (amazing paved walking/riding trail from Welland to Fonthill). Fully fenced and lined with tall cedar trees and colourful flower bushes, this deep yard can be your place for relaxation. Lots of open space, great shade from the trees, private and quiet. New 20'x16' deck is perfect size for some patio furniture or outdoor dining. Super solid garden shed in back for additional storage. KEY HIGHLIGHTS: solid brick exterior, shingles updated (2011), updated vinyl windows, eaves, soffit and gutter guards (2005), furnace and central air also recently updated with smart thermostat installed, rear deck redone (2024), paved driveway (2017). This is an excellent home, ready for you and your family to move into. You will love this bright and welcoming home! (id:57557)
643 Line 7 Road N
Niagara-On-The-Lake, Ontario
Charming 14.5-Acre Rural Retreat in Niagara-on-the-LakeEscape to your own private sanctuary with this picturesque 14.5-acre property nestled in the heart of Niagara-on-the-Lake. Surrounded by mature trees and natural beauty, this peaceful retreat offers the perfect blend of tranquility and convenience.The charming bungalow features 3 spacious bedrooms, 2 full bathrooms, a cozy living area with large windows framing the serene views, and a bright, open-concept kitchen ideal for entertaining. Whether you're looking to enjoy nature, or simply find peace and quiet just minutes from world-class wineries and historic Old Town, this property offers endless possibilities.Enjoy rural living at its finest with easy access to amenities, schools, shopping and highways. A rare opportunity to own a piece of paradise in one of Ontarios most desirable regions. (id:57557)
134 Champlain Drive N
Fort Erie, Ontario
Charming, one-owner home nestled on a quiet dead-end street, offering both privacy and convenience. Located across the street from a school and just steps away from a newly built water park, this home is perfect for families seeking a peaceful neighborhood with nearby amenities. Meticulously maintained, this home features 3 spacious bedrooms upstairs, providing plenty of room for a growing family. The main floor includes a cozy living room, a dedicated dining area, and a kitchen with a quaint dinette, ideal for casual meals or morning coffee. The finished basement offers even more living space, including a recreation room perfect for family gatherings or a play area. Additionally, there's an extra room that can be used as an office or a fourth bedroom, depending on your needs. The basement also has a convenient walk-out to the backyard, making it easy to enjoy outdoor living. Step outside and you'll find an enclosed front porch, a detached garage for parking or storage, and an attached shed for additional space. This home truly has been loved and cared for over the years, offering comfort and charm in an ideal location. (id:57557)
3140 Staff Avenue
Lincoln, Ontario
Beautiful country home just minutes from everything! This A-Frame "Lindal Cedar Home" has plenty of space both inside and out. Situated on almost an acre and backing onto 16 Mile Creek, this unique country home is sure to please. Spectacular vaulted ceilings and a wall of windows makes you feel like you are living in a nature retreat. The main floor primary bedroom has a partially glassed roof allowing you to "sleep under the stars". The main floor also has a woodstove and there is a beautiful solarium leading to the wraparound deck. The second floor consists of a large bright family room/loft/office with its own balcony where you can often see deer and other wildlife in the distance. The full basement is partially finished and has a dry sauna for you to enjoy on those cool winter nights. This amazing home is also within walking distance to three wineries, including Sue-Ann Staff Winery which is a fly-in winery with a grass landing strip! (id:57557)
1978 Plantagenet Con 9 Concession
Alfred And Plantagenet, Ontario
Equine estate of superior quality and pristine maintenance. Through the gated hemlock Ranch entrance is your paradise to 48 prime farm acres, an exquisite 2021 bungalow, palatial horse barn, pastures and meadows. Horse-friendly recreational trail at corner of property where you can ride from east Ottawa to Quebec. Immaculate custom 2+1-bedroom, 3 full bathroom home offers you the finest in style and luxury. Impressive wrap-around verandah for summer lounging while overlooking calming scenic views. Generous windows envelop the home, bringing the outdoors inside for sparkling bright living spaces with panoramic views. Well-designed floor plan for easy family living has open living and dining with handsome corner stone propane fireplace. Ultimate dream kitchen with vaulted ceiling for great sense of space. Kitchen includes quartz countertops, pot-filler tap, pull-out drawers, display cabinets and generous 46sf island-breakfast bar with Italian pendant lights. Primary suite a spacious sanctuary with vaulted ceiling and arched window. Luxurious ensuite of two-person glass shower and corner deep jacuzzi tub. Second bedroom and 4-pc bathroom. Lower level third bedroom and 4-pc bathroom with two-sink vanity. Family room & rec room await your finishing. Main floor and lower-level entry to attached double garage. Barn is custom designed with horse health in mind. Barn has 8 ash-wood stalls, 2 wash bays with puck board walls, hot & cold water, heated tack room and heated utility/washroom. Two fenced pastures, turn-out fields, winter paddocks and shelters. Automatic drinking posts thru-out property. 70' Custom pressure-treated round pen 2024. Sand riding ring 100'x200'. Hay-Machinery shed 40'x30' with two bays 20' high. Underground hydro from road to home and barn. Land open with fields divided by lines of mature trees. 45 acres tillable and currently in pasture and hay. Hi-speed. Cell service. Rogers fibre-optics at end of driveway. On township road, 30 mins to Orleans. (id:57557)
105 Pleasant Creek Drive
Ottawa, Ontario
A rare opportunity to build your dream home on a private 2.109-acre treed property zoned Rural/Residential (RR3) in the established neighbourhood of Sierra Woods. Enjoy a peaceful setting with nature at your doorstep and a small creek at the very back, while being just minutes from Stittsville, Almonte, and the Village of Carp. Convenient access to Highway 417 provides an easy commute east to Kanata and Downtown Ottawa or west to the Ottawa Valley. Hydro and Bell High-Speed Internet are available at the street. Secure your purchase now to obtain permits in time for Spring-Summer-Fall construction. (id:57557)
45 Hilton's Pt Road W
Kawartha Lakes, Ontario
Dream WaterFront Development Property for Sale! Hilton's Point on Head Lake is the Last Major Developable Waterfront in Kawartha Lakes. Incredible Clear Lake with the Best Sandy Beach Water Access. Studies are Complete, Ready to Be Submitted for Application of Subdivision. Proposed Subdivision includes 54 Lots for Sale with 4 Acre Shared Access Gorgeous Sandy Beach. Total Development Area 60 Acres +/- and 400 meters of Sandy Gentle Sloping Beach. Don't Miss Your Chance to Develop the Next Dream Cottage Community. **EXTRAS** Don't Miss Your Chance to Develop the Next Dream Cottage Community. (id:57557)
2055 Riverside Drive
Ottawa, Ontario
Attention Developers or Anyone Looking to Build a Dream Home! Build your dream home on Riverside Drive with stunning water views and balconies. This prime location boasts proximity to The Riverside and General Hospitals, and CHEO, with quick access to Vanier Parkway. The design of this home is truly exceptional. It includes a custom kitchen with high-end finishes, perfect for both everyday living and entertaining. A spa-like retreat awaits you in the master suite, designed to provide ultimate relaxation with luxurious details. The great room offers a cozy, inviting space, ideal for gathering with family and friends. This property is sold as a package and is permit-ready, making it perfect for construction this Spring. ALSO ZONED FOR 6 UNIT BUILDING. (id:57557)
1982 Marchurst Road
Ottawa, Ontario
Build your dream this Spring!! 7.58 acre parcel of land in highly sought after, beautiful Kanata North. Multiple site options and plenty of frontage on recently resurfaced Marchurst Road!! The sunsets are breathtaking! 20 minutes to Hwy 417 and 5 minutes to Carp. Superb views of Gatineau Hills included. Showings between 9am-5pm Monday - Friday only. Multiple site options. Buyer to contact City of Ottawa for available zoning options - Tel: 311. Buyer to contact all service providers for service options (see listing attachment). HST in addition. (id:57557)
Lot 39 Store Street
Tweed, Ontario
Corner Lot Available in the Village of Actinolite: Hydro is available at the lot line. The buyer is to verify available uses of the property. Within Quinte conservation setbacks. The property is being sold in as-is, where-is condition, with no representations or warranties. **EXTRAS** none (id:57557)
81 George Wright Boulevard
Prince Edward County, Ontario
Port Picton Homes' Inventory Incentive! Nestled in the tranquil West Meadows neighborhood, this charming new construction bungalow boasts delightful character and modern comforts. Step inside to discover a spacious open floor plan accentuated by 9 foot ceilings and abundant natural light throughout. The heart of the home is the bright and airy kitchen, featuring sleek quartz countertops and ample cabinet space. Its perfect for culinary adventures and entertaining guests alike. Adjacent to the kitchen, the living area invites you to unwind and relax. The primary bedroom offers a serene retreat with en-suite bathroom and walk-in closet. A second well-appointed bedroom and a second full bathroom provide flexibility and convenience for guests or family members. Outside, the large front porch welcomes you with its classic charm, ideal for enjoying morning coffee or evening sunsets. Step out to the rear deck, perfect for summer barbecues or simply soaking up the sun. Located in a sought-after neighborhood with easy access to local amenities and parks, this home combines the best of modern living with timeless appeal. Don't miss your chance to make this beautiful bungalow yours at this incredible incentive pricing schedule your showing today and envision the possibilities of calling this place home! (id:57557)
79 George Wright Boulevard
Prince Edward County, Ontario
Port Picton Homes Incentive Inventory Pricing! Located in the inviting West Meadows neighborhood, this home boasts a spacious and thoughtfully designed floor plan, perfect for both entertaining and everyday living. Step inside to discover an open concept main floor, where the living room, dining room, and kitchen seamlessly work together. The designer kitchen is a chef dream featuring sleek quartz countertops, under cabinet lighting and a walk-in pantry. Whether hosting a dinner party or enjoying a casual meal with family, this space is sure to impress. Adjacent to the main living area is a versatile main floor office, ideal for remote work or as a quiet study retreat. A convenient powder room and mud room with laundry and garage access completes the main level. Upstairs, retreat to the expansive primary bedroom suite, complete with ensuite bathroom and walk-in closet. Three additional spacious bedrooms, each with generous closet space, provide flexibility for children, guests or hobbies. Movie nights and entertainment await in the dedicated media room, where you can relax and unwind in comfort. With a two-car garage and ample driveway parking, there's plenty of room for vehicles and storage. Located close to the Millennium Trail and West Meadows parkland, easy access to schools, parks, shopping, and dining - this home combines luxury with convenience. Don't miss out on this amazing opportunity to live in a brand new Port Picton Homes' build with this great builder incentive pricing! (id:57557)
69 Seymour Street W
Centre Hastings, Ontario
Welcome to 69 Seymour St, in the Deer Creek Homestead subdivision in Madoc. Boasting approximately 1380 square feet of meticulously crafted living space. This homes features an insulated single-car garage with a convenient man door directly connecting to the house. The full unfinished basement, thoughtfully roughed in for a future 4-piece bath, offers endless possibilities for customization, whether you desire an additional bedroom, office, family room, or exercise area. Equipped with a high-efficiency gas furnace, central air conditioning and HVAC unit, comfort is paramount year-round. The main floor impresses with 9 wall height, a spacious great room adorned with a cathedral ceiling and gas fireplace, a convenient laundry room, and a luxurious master bedroom boasting a walk-in closet and ensuite bath with a custom shower. An additional bedroom and bathroom provide ample accommodation for guests or family members. Outdoor living is equally delightful, with a covered front entry porch welcoming you home and a rear 14 x 10 pressure-treated deck perfect for relaxing or entertaining. Inside, engineered hardwood flooring exudes elegance while complementing oak stairs lead to the basement, where ceramic or porcelain tile accents bathrooms and the laundry room. The heart of this home lies in the custom designer kitchen, complete with solid surface countertops that marry style and functionality seamlessly and a separate built in pantry adds to the functionality. Whether preparing everyday meals or hosting gatherings, this kitchen is sure to inspire culinary creativity and delight homeowners for years to come. Close to numerous lakes and recreational trails for your enjoyment. All of this plus a Tarion New Home warranty for your piece of mind. Ready for viewings and a quick closing if needed. **EXTRAS** New build so taxes are not yet assessed (id:57557)
216 Beasley Crescent
Prince Edward County, Ontario
Welcome to West Meadows, a community connected to nature. Enjoy strolling and biking the Millennium Trail, and a convenient walk to the endless charm of Main Street shopping, restaurants, library and theatre. With a unique selection of spacious lots, you can choose from a mix of beautifully designed Detached Home and Townhomes. This MODEL HOME is the Warbler (1924 sq ft - 4 bed/2.5 bath). The welcoming porch leads through a functional foyer (with powder room) through to a stylish open-concept main floor living space. Working from home is made easy with a separate main floor office. Upstairs boasts 4 bedrooms including the master bedroom with its own ensuite and walk-in closet. Whether you're building your future with your family, or looking for a lifestyle for retirement, West Meadows is the perfect place to find County fun and recreation in every season. It's a great time to be living in Prince Edward County! (id:57557)
15 French Street
Prince Edward County, Ontario
Welcome to West Meadows - a community connected to nature. Enjoy strolling and biking the Millennium Trail and a convenient walk to the endless charm of Main Street shopping, restaurants, library and theatre. With a unique selection of spacious lots, you can choose from a mix of beautifully designed Detached Homes and Townhomes. This is the HERON (1785 sq ft - 3 bed/2.5 bath). Featuring a welcoming front porch, the functional foyer leads through to an open concept living area boasting a large great room and spacious kitchen. The second floor has 3 bedrooms, and a unique walk-in linen closet. Personalize your dream home from Port Picton Homes' extensive selection of options. Whether you're building your future with your family, or looking for a lifestyle for retirement, West Meadows is the perfect place to find County fun and recreation in every season. [OTHER FLOORPLANS AVAILABLE] (id:57557)

