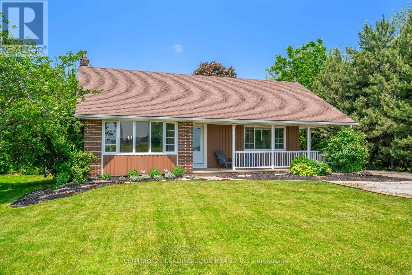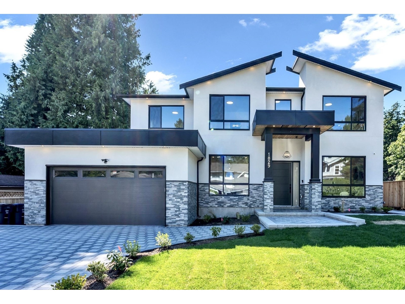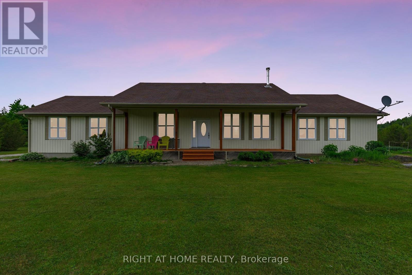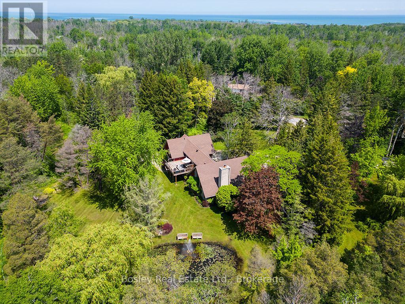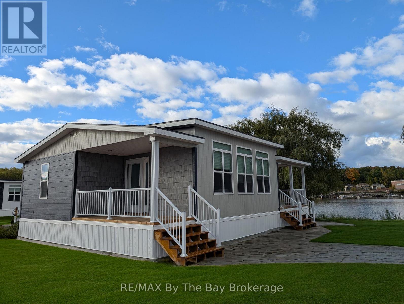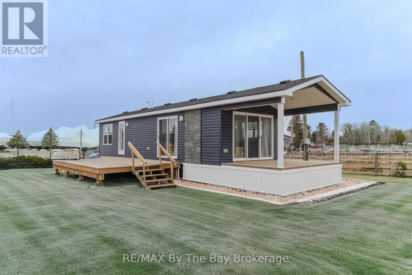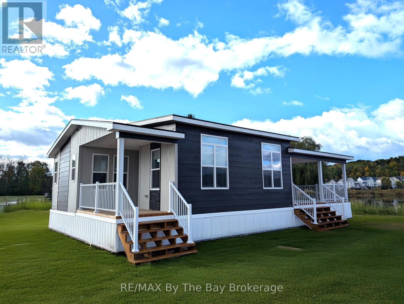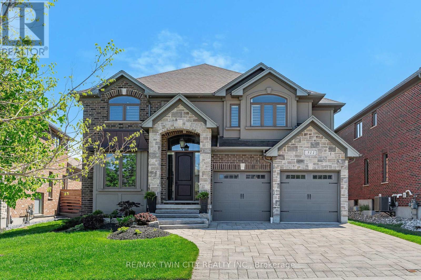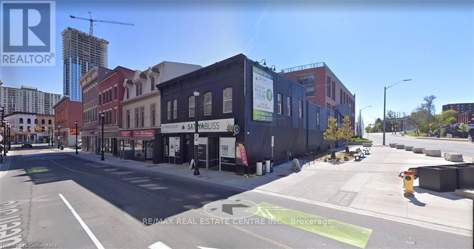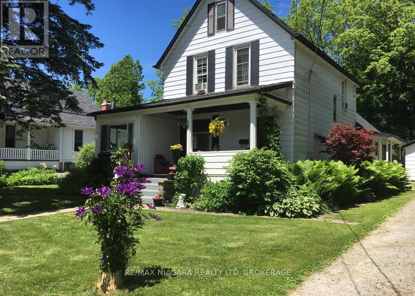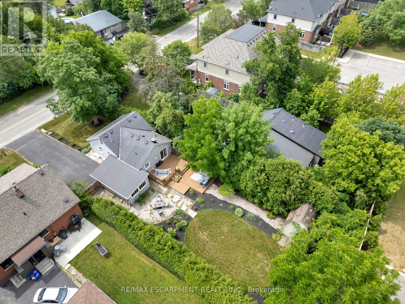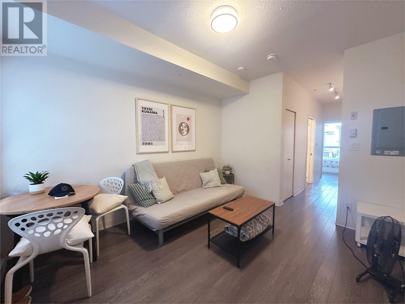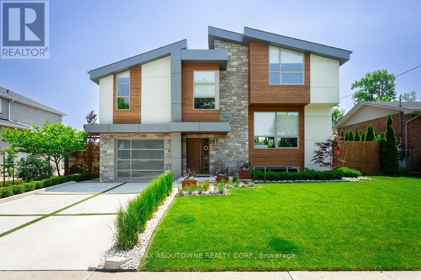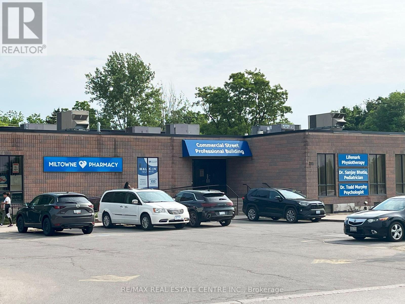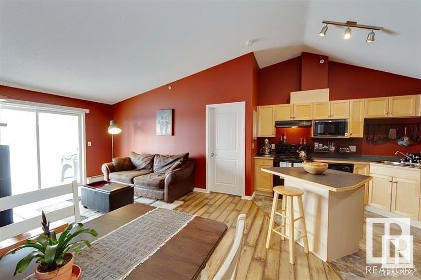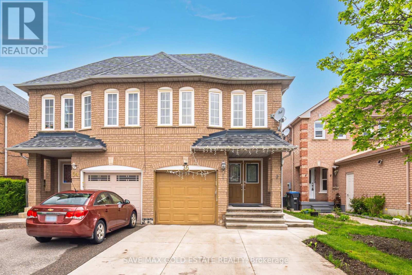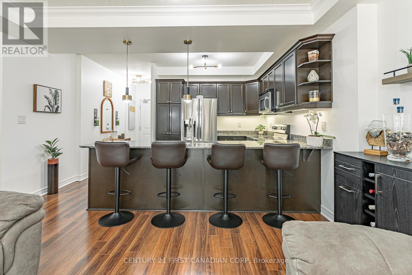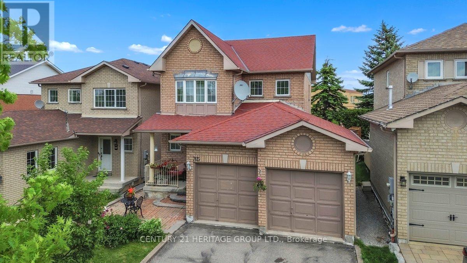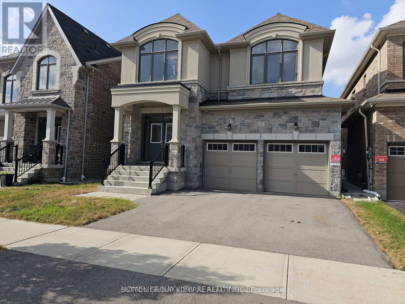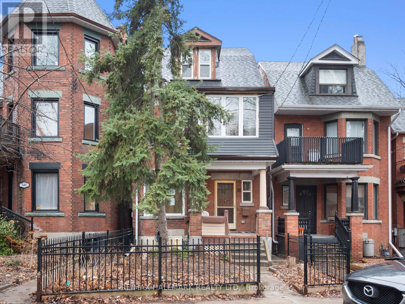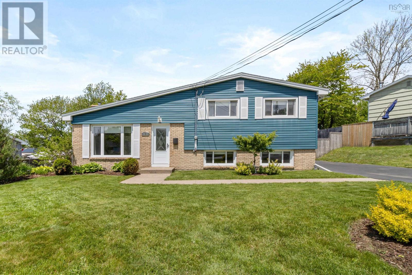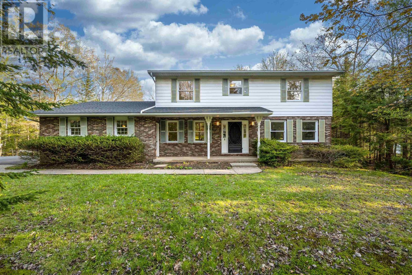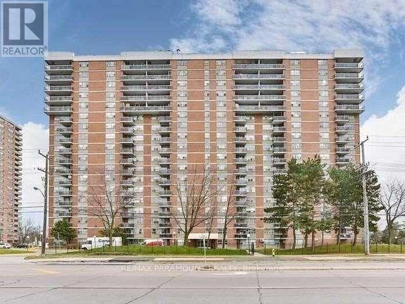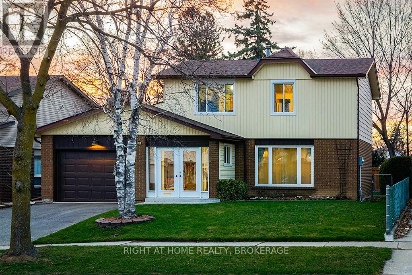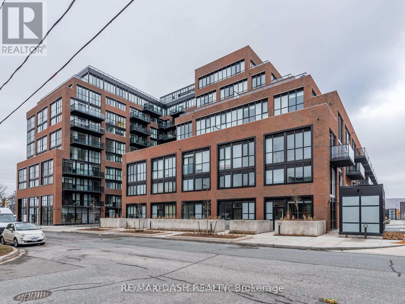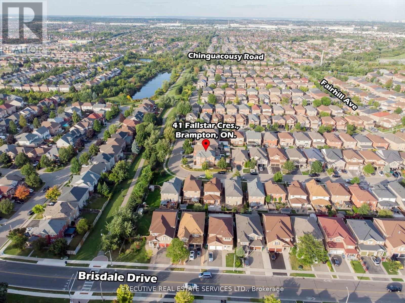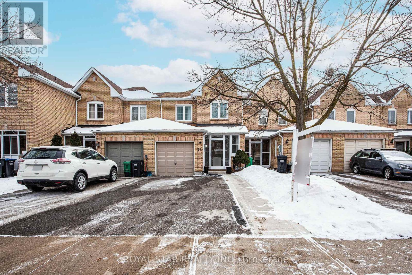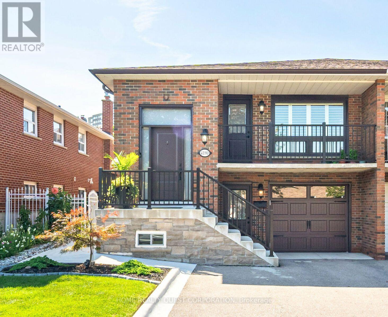1182 Lakeshore Road
St. Catharines, Ontario
Welcome To This Beautifully Upgraded 1.5-Storey Bungalow In The Heart Of Rural Port NiagaraNestled On A Sprawling 64 X 199 Ft Lot And Set Against The Backdrop Of Scenic Vineyards. This Thoughtfully Redesigned Home Offers 3+2 Bedrooms, 3 Full Bathrooms, And Over $200,000 In Premium Upgrades Inside And Out. The Open-Concept Main Floor Is Bright And Inviting, Featuring Luxury Vinyl Plank Flooring, Oversized Windows, And A Custom Kitchen With Quartz Countertops And Stainless Steel Appliances. Upstairs, You'll Find Two Spacious Bedrooms And A Stylish 3-Piece Bath With A Glass Shower.The Fully Finished Basement Includes A Second Kitchen, Two Additional Bedrooms, A Full Bath, Laundry, And A Large Rec Room--Perfect For Multi-Generational Living Or In-Law Potential. Enjoy Outdoor Living With A Multi-Level Deck, Mature Trees, And A Detached, Fully Insulated Enjoy Outdoor Living With A Multi-Level Deck, Mature Trees, And A Detached, Fully Insulated Interior Use, Well Water For Exterior, Septic System, And Upgraded Electrical Panels. Combining Rural Charm With Modern Comfort, This Is A Turnkey Opportunity You Dont Want To Miss. (id:57557)
27 Vardon Drive
Guelph, Ontario
Seize a once-in-a-lifetime opportunity at 27 Vardon Dr, a property as exclusive as it is exquisite. This is one of the few properties that overlook Cutten Fields Golf Course + arguably boasts one of the most serene + private settings in the City of Guelph. Nestled at the end of a private drive, this Bellamy Homes masterpiece offers an impressive 5-bedroom home that not only gives the feeling of living in the country, but offers panoramic views from every window. The main level's open-concept design, enhanced by stunning fairway vistas, is perfect for entertaining. The chef-inspired kitchen is a culinary haven, featuring 2 fridges, an 8-burner stove, + a pantry for all of the snacks. Upstairs, the luxurious primary suite provides a tranquil escape with an ensuite, featuring a glass shower + soaker tub, + a spacious walk-in closet adaptable for a nursery or office. Two additional bathrooms serve the remaining 4 bedrooms + office, ensuring comfort for your growing family. Thoughtful design elements include a laundry chute + a large mud room, all to help keep your family organized. The unfinished basement offers potential for a play room/home theatre/leave it unfinished for mini sticks + scooters. The detached, oversized two-car garage has its own basement, ideal for a games room/home gym/secluded office space. Picture a future backyard oasis with a pool and kitchen, where legendary barbecues will unfold on your very private 0.361-acre lot. Stroll the course, or enjoy convenient access to the University of Guelph + the Arboretum, the vibrant amenities of Downtown Guelph, + the recreational opportunities of the Royal City Recreation Trail and the river all at your fingertips. This is more than an address; it's an invitation to embrace unparalleled quality in one of Guelph's most sought-after settings. This is a one-of-a-kind opportunity to secure a legacy property that offers both exceptional living + enduring value. (id:57557)
5632 Sixth Line
Erin, Ontario
4 Bedroom Plus 3 washroom, separate main floor laundry. Fully renovated with a new kitchen, new vinyl flooring and new washrooms. Nestled on a Sprawling 57.82-Acre Estate, This 4 Bedroom Bungalow with multiple walkouts, Presents a rare Piece Of History. While it boasts Stunning Views of The Surrounding Landscape that are sure to Inspire and Captivate Your Attention. That Perfect blends Old-World charm with modern conveniences. Approx 30 Acres Of Workable Land. Enjoy picturesque views of the Pond and Field from the dining. Taxes may reflect Farm Tax Rebate. Plenty Of Parking. (id:57557)
1829 146 Street
Surrey, British Columbia
***New home in Semiahmoo. BRAND NEW 5-bedroom + 5.5-bathroom residence situated on a private and quiet 8,144 sqft lot in the heart of Sunnyside Park. Engineered hardwood floor on all levels, designer lighting, radiant in floor heating, custom millwork, air conditioning and HRV. Main floor offers a formal living room, dining area, family rooms, spacious kitchen with high-end appliances, a wok-kitchen, an office, PLUS a 2-bedroom LEGAL SUITE on main to fulfil all your families needs! Upstairs offers 4 spacious bedrooms with ensuite including a spa-like primary. Minutes to the prestigious Semiahmoo Secondary/rec-centre/library/shopping/beach. Ready to move-in! (id:57557)
371 Digby Laxton Boundary Road
Kawartha Lakes, Ontario
Welcome to this lovely, well maintained Bungalow settled on the huge private land! There are 9 reasons you will be falling in love and take it as your dream home for you and your families:(1)The property is surrounded by approx. 125 Acres of lush, woods, trail, and all kinds of pure nature and offer quiet and peaceful country lifestyle.(2) Above grade 1576 sqf finished living space plus 175 sqf sunroom, Large 3 bedrooms and 2 wash rooms, spacious, practical and functional layout, there is no space to be wasted. Large windows all over the houses and allows plenty of sunlight, carpet free! (3) Open concept Kitchen with Granite Counters, island bar and designer cabinets. Fresh Benjamin Moore painting all thru the whole house and celling, Including basement drywall. (4) New installed over 40 pot lights all over the interior of property to boost brightness.(5) New kitchen double door refrigerator, new overhead range hood, new pair of Dryer and Washer. (6) Large size of Sunroom , Front porch and back door deck are ideal for having cups of Tea&coffee , reading, over look amazing view. and embrace the nature life. (7) Two separate building structures: Heated cottage and decent size of workshop to be used as storage, hobby working place, etc. (8)Basement with insulated cement Form Drywall for Energy efficiency. (9) To be having healthy and quiet lifestyle by hiking and jogging in the boundary of your own property, Growing organic vegetable at your back yard, fenced backyard for dogs training and much more!! (id:57557)
87 Holder Drive
Brantford, Ontario
Beautiful 87 Holder Dr, 3 Storey Townhouse in Brantford (West Brant), Empire Community has 3 Bedroom + Den & 2.5 Bath. Furnace & Laundry on Main Floor & Lead to the Single Door Large Backyard & Stairs Leading to the 2nd Floor with Spacious Kitchen with Breakfast area large walk in closet and sliding door leading out large deck. Spacious Great room and Den. 2 Piece Powder Room. Primary Bedroom with 4 Piece Ensuite on 3rd floor and walk-in Closet, 2 Additional Large Bedrooms with 3 Piece Washroom, Just Step away from Schools,Plaza, Walking trails and parks,Great Neighborhood!! (id:57557)
53 Silver Creek Drive
Collingwood, Ontario
Nestled on a secluded, park-like acre within the Town of Collingwood, this exceptional estate blends refined luxury with natural beauty. Surrounded by towering mature trees, perennial gardens, and a spring-fed pond from Silver Creek, this renovated five-bedroom, five-bathroom residence offers the ultimate in privacy and tranquility. Designed for multi-generational living or sophisticated entertaining, the home features flexible dual-family layouts, with separate quarters ideal for extended family or guests. The elegant interior showcases contemporary finishes, high-end renovations throughout. Enjoy the convenience of upper and lower-level laundry rooms and the peace of mind of modern infrastructure, including municipal water, natural gas, and fibe internet. Step outside to your own four-season oasis a series of breathtaking outdoor living spaces perfect for gathering or relaxing. Unwind in the newly added outdoor sauna, or entertain at the stunning custom outdoor bar featuring a roll-up window, loft sleeping quarters, and generous storage. A heated and cooled three-car attached garage with workshop offers plenty of space for all your recreational gear and projects. Ideally located just minutes from skiing, golf, Georgian Bay, scenic trails, and Collingwoods charming shops and dining this rare offering truly captures the best of luxurious country living with urban convenience. (id:57557)
49 - 3282 Ogdens Beach Road
Tay, Ontario
Set against the picturesque backdrop of Southern Georgian Bay, this 2-bedroom, 2-bathroom Beausoleil Cottage model offers an exceptional opportunity for resort living at its finest. Proudly manufactured in Canada, this move-in-ready cottage is perfect for those eager to take full advantage of the 2025 cottage season. Located on a premium waterfront lot, this cottage provides panoramic views and is just steps from the resorts new private pool. At 718 sq ft, this thoughtfully designed cottage features an open-concept living area, a fully-equipped kitchen, and a cozy yet spacious living room ideal for hosting family and friends. Step outside to one of two covered decks and enjoy your morning coffee while watching the sunrise over the water. With modern furnishings and top-tier amenities, including central air conditioning and a 50 linear electric fireplace, this cottage is designed for comfort and convenience. Wye Heritage Marine Resort is a seasonal 8-month resort, allowing you to enjoy the best of cottage living from spring to fall. The community offers an abundance of amenities, including two heated swimming pools, sports court (pickleball, tennis, basketball), restaurant, sandy beach, playground, and boating services. Cottage owners are guaranteed a boat slip and receive a 20% discount on their slip fees. This is an exclusive Phase 1 lot, so don't miss your chance to own this prime piece of paradise on Georgian Bay! (id:57557)
31 - 3282 Ogdens Beach Road
Tay, Ontario
This brand-new, turnkey Manitoulin Cottage model offers 2 bedrooms, 1 bathroom, and 540 square feet of cozy, move-in-ready living space. Ready for spring occupancy, this cottage is the ideal opportunity to kick off the 2025 cottage season in style. One of the standout features of this cottage is the ability to choose your own lot within the resort, giving you the flexibility to select the perfect spot whether you prefer privacy, water views, or easy access to resort amenities. Inside, you'll find a thoughtfully designed open-concept layout, complete with a fully-equipped kitchen, central air conditioning, and a 36 electric fireplace creating a perfect setting for relaxation and entertaining. Step outside onto the large covered deck and take in the stunning views of Georgian Bay, making it the perfect spot for enjoying the outdoors. Wye Heritage Marine Resort offers 8-month seasonal living with a host of premium amenities, including a heated pool, sports court, restaurant, beach, and boating services. Owners also enjoy a guaranteed boat slip with a 20% discount on slip fees, making this an exceptional seasonal retreat. Don't miss your chance to own a brand-new, fully-appointed Manitoulin Cottage in one of the most desirable locations on Georgian Bay! (id:57557)
44 - 3282 Ogdens Beach Road
Tay, Ontario
Located on a premium waterfront lot (#44) with breathtaking views of Georgian Bay, this brand-new 3-bedroom, 1-bathroom Massassauga Cottage offers the ultimate in resort-style living. At 760 sq ft, this spacious cottage is ideally situated close to the sandy beach area and the resorts new private inground heated pool, ensuring you're never far from the best amenities. Designed for comfort and convenience, this turn-key cottage is ready for immediate occupancy, allowing you to make the most of the 2025 cottage season. The open-concept layout includes a cozy living area with a 36 electric fireplace, creating the perfect space to unwind after a day of outdoor adventures. Large windows allow for stunning views of the bay, while the modern kitchen and furnishings provide both functionality and style. Step outside to one of the two covered deck areas to take in the beautiful waterfront view, or stay inside on those hot summer days and enjoy the central air conditioning. Wye Heritage Marine Resort delivers an exclusive, seasonal 8-month experience with an array of premium amenities, including two heated swimming pools, a sports court, restaurant, beach, playground, and a full range of boating services. As a cottage owner, you'll receive a guaranteed boat slip along with a 20% discount on slip fees. This is a rare opportunity to own a premium waterfront retreat in one of the resort's most desirable locations. Don't miss out on this chance to secure your own piece of paradise on the stunning shores of Georgian Bay (id:57557)
112 Milfoil Crescent
Kitchener, Ontario
Welcome to 112 Milfoil Crescent, a charming 2-storey detached home nestled in a prime Kitchener location, offering the perfect blend of comfort and convenience. This home sits on a spacious corner lot and features 3 bright bedrooms, 1 full bathroom and a handy powder room on the main floor ideal for modern family living. Step inside to discover a welcoming open-concept layout, perfect for entertaining, while recent upgrades including a brand-new furnace and A/C (2025) and a hot water tank (2023)ensure worry-free living. The second level floor was replaced recently and the bathroom renovations were also recent. The roof was replaced around 9 years ago, adds to the homes move-in readiness, while the unfinished basement presents endless potential for customization. Outside, an oversized 2-car garage with a loft/storage mezzanine provides ample space for vehicles and extras. Beyond the home itself, the location is a true standout minutes from shopping plazas, dining, and essential amenities, with easy highway access for seamless commuting to Waterloo and accessing 401. Whether you're a first time home buyer or a growing family, this property combines practicality with a sought-after location. Don't miss the chance to make it yours - schedule a viewing today! (id:57557)
311 Deerfoot Trail
Waterloo, Ontario
This is the dream home you've been waiting for in Carriage Crossing! Nestled in one of Waterloos most prestigious neighbourhoods, this stunning, custom-built luxury home is loaded with upgrades & designer finishes throughout. Offering over 4,700+ SF of beautifully finished living space & featuring 5 bdrms & 4 bathrms, this home is truly one-of-a-kind. From the moment you enter the grand 2-storey foyer, youll be drawn in by the refined architecture, expansive sightlines, & timeless elegance. The formal dining rm sets the tone w/ custom millwork, tray ceiling, & crown moulding, while the heart of the home, the chef-inspired kitchen, is complete w/ lrg centre island, premium appliances, quartz counters, & a generous breakfast area w/ walkout to the deck & backyard. A walk-in pantry & servery/bar flow seamlessly to the dining area for effortless entertaining. The soaring 2-storey great rm impresses w/ flr-to-ceiling windows, & a statement gas fireplace. Also on the main level: a 6th bdrm, 2-pce bath (w/ potential to convert to full bath), & a mudrm w/ custom built-ins. Upstairs, the luxurious primary suite features custom millwork, an over-sized walk-in closet/dressing room w/ built-ins, & a spa-like ensuite w/ soaker tub, dbl vanity, & glass shower. 3 addl bdrms, a 5-pce main bath, & an upper laundry rm complete the 2nd flr. The newly finished basement features a spacious rec rm w/ wet bar, 3-pce bathrm, home gym/office, & bedrm-an ideal guest suite/potential in-law/nanny suite. Premium finishes throughout incl. hrdwd & porcelain tile, designer lighting, pot lights, crown moulding & custom window treatments. Outside, enjoy incredible curb appeal w/ a stately façade, interlock drive, prof landscaping, & an oversized south-facing fenced-in yard w/ composite deck, glass railings, & irrigation system. Walk to RIM Park, Grey Silo Golf Club, trails, parks & top schools. Mins to universities, area workplaces, market, shopping & quick HWY access. (id:57557)
53 Queen Street S
Kitchener, Ontario
Attention Investors & Developers!!!A rare and exciting future development opportunity in the heart of Downtown Kitchener. Situated at the highly visible corner of Queen Street and Charles Street, positioning it perfectly for investors and builders looking to capitalize on the areas rapid urban growth. Located just steps from the new LRT system and Kitcheners Central Business District, this property offers unparalleled exposure, connectivity, and long-term value. Currently, the 5326 sq. ft. free-standing building features a flexible layout with multiple income-generating uses. Located directly beside a City of Kitchener parking facility, this property provides added convenience and accessibility. With immediate income potential and outstanding development upside, this is a premier opportunity in one of Ontarios most dynamic urban cores. (id:57557)
3565 Albion Road
Ottawa, Ontario
Charming modern living with investment potential in South Keys. City living at its finest in the sought after South Keys neighbourhood. Ideally located-less than 10 min drive to Hwy 417, Ottawa Airport and vibrant Glebe area, 5 min to Airport Parkway, 15 min to downtown. Close to schools, Carleton University, hospitals. Walking distance to LR T/ Transitway station, grocery stores, South Keys shopping center, banks medical offices, veterinary clinics, restaurants, fast food, a movie theatre, swimming pool. The house meticulously updated to high standards offers 3100 sq ft of living space. The backyard is a true retreat offering total privacy year round with mature trees. Today the house offers the main living area and 3 Airbnb units. With minimum work can be easily converted back to single family residence. This property is ideal for high tech professionals, finance experts and business owners who enjoy hosting family gatherings and to entertain friends and business partners. It is also a perfect choice for multigenerational families looking for privacy and comfort for family members. For family looking for investment opportunities the Airbnb units income could cover mortgage and house expenses. For Developers - new zoning changes (N4B-2293) allow 14.5 m high buildings making 111x200 corner double lot a prime location for stacked housing, Pulman style flats or apartment building.*For Additional Property Details Click The Brochure Icon Below* (id:57557)
5331 Greenlane Road
Lincoln, Ontario
A rare opportunity for those seeking the dream of country living w/ modern conveniences this property offers space, privacy, and with some needed renovations, incredible potential. Situated on a sprawling 120 x 150 lot, it blends the charm of a rural setting with municipal services at your doorstep & breathtaking views of surrounding orchards, vineyards, and the lake. This unique home is perfect for byrs who value location and are ready to take on a rewarding project one w/ the potential to be transformed into a stunning countryside retreat or forever home. With 4 bdrms (2+2) and 2 full bthrms, the home features a unique layout that invites creativity and vision. The entryway greets you w/ soaring ceilings and skylights, offering a bright, welcoming space easily transformed into a sunroom, home office, or cozy lounge. Inside, youll find luxury vinyl flooring, a gas fireplace, and a large eat-in kitchen with peninsula, gas cooktop, built-in oven, and ample counter space. Two bdrms are on the main flr, including a potential primary suite, and a full 4-piece bath. The second bdrm could also be converted into additional living space to suit your lifestyle. Upstairs, you'll find two spacious bedrooms with new Berber carpet, along with a bonus room ideal as a quiet den or future bathroom renovation. Step outside to your private backyard escape featuring a large covered sitting area, a 20' x 40' heated saltwater pool, and tiled overflow hot tub an entertainers dream ready for revival. The detached garage (Hip Barn) is ready to be transformed. The upstairs loft space offers panoramic views brimming with potential to become a studio, guest suite, or creative hideaway. The garage also includes a workshop with a 60-amp panel, and the driveway fits 8+ vehicles. Just minutes from local amenities with easy highway access, this property is a rare blend of space, location, and opportunity. Bring your ideas, roll up your sleeves, and unlock the full potential of this hidden gem. (id:57557)
3624 Cutler Street
Fort Erie, Ontario
Step into timeless charm at 3624 Cutler St, a classic century home nestled in the heart of Ridgeway since the 1870s. Rich with character and history, this warm and inviting 1600 sq ft residence features original hardwood floors, wood trim, and a traditional foyer that sets the tone for the rest of the home. The main floor offers a cozy living room with a beautiful stone-surround fireplace and wood mantel, a dining room with stained glass window, a bright sunroom that floods the space with natural light, a functional kitchen, a 4pc bathroom, a laundry room, and a main floor bedroom perfect for guests or main-level living. Upstairs, you'll find three additional bedrooms, each full of vintage charm. Outside, enjoy a peaceful yard complete with a front porch, back deck, perennial gardens, shed, detached garage, and mature trees that provide shade and privacy. Recent updates include a new roof (2019) and furnace and AC systems (2018), adding modern comfort to this character-filled home. Ideally located within walking distance to Downtown Ridgeway's vibrant shops, restaurants, the seasonal (May-October) Farmer's Market, and community events - you're also just steps from the 26km Friendship Trail, ideal for walking, running, or cycling. A short drive brings you to Crystal Beach's white sand shores, Lake Erie's waterfront attractions, the QEW, and the Peace Bridge to the USA. Don't miss the opportunity to own a beautiful piece of Ridgeway's history in a truly walkable and welcoming community. (id:57557)
E3 - 20 Palace Street
Kitchener, Ontario
Welcome to this beautifully maintained 2-bedroom, 2-storey condo at 20 Palace Street, Unit E3, located in a highly sought-after Kitchener neighborhood. With only two years since its construction, this home feels as fresh as new, featuring a contemporary layout and fresh paint throughout. The spacious living and dining areas are perfect for both entertaining and relaxing, with a private balcony that offers a peaceful outdoor retreat. The open-concept kitchen is both functional and stylish, complete with a breakfast bar ,ideal for casual meals and meal prep. The generously sized primary bedroom is a true sanctuary, offering its own private balcony where you can unwind and enjoy the serene surroundings. Convenience is key with in-suite laundry, making laundry day easy and efficient. Thoughtfully designed with modern finishes and a bright, inviting atmosphere, this condo is truly move-in ready. Whether you're a first-time buyer or looking for an updated space to call home, this well-kept unit is a must-see! **EXTRAS** ALL LIGHT FIXTURES, CURTAINS, FRIDGE, STOVE, WASHER DRYER, FURNACE, CAC. IN-BUILT MICROWAVE. (id:57557)
905 - 20 Cherrytree Drive
Brampton, Ontario
$$ Unobstructed Views Overlooking Outdoor Pool! All Inclusive Utilities + Internet! This Spacious 3 Bedroom + Den, 2 Bathroom Suite Offers 1456 Sq Ft Of Sun Filled Living Space With Thoughtful Upgrades And Serene Views. Step Inside To Find A Super Bright, Open Concept Living And Dining Area Perfect For Entertaining Or Relaxing. The Sunlit Den With Wall To Wall Windows With Stunning Views. The Galley Style Kitchen Boasts Granite Countertops, Tile Backsplash, Stainless Steel Appliances And Walk-Out To A Private Balcony Overlooking Lush Greenery, Shuffleboard Court, Putting Green And The Outdoor Pool. The Spacious Primary Bedroom Features A Walk-In Closet And A 4 Piece Ensuite With A Walk-In Shower, Soaker Tub And Granite Vanity. Enjoy Modern Finishes Throughout With Laminate Floors, A Spacious Foyer With Double Mirrored Closets And An Oversized In-Suite Laundry Room. This Well Managed Gated Building Provides 24 Hr Security And Resort Style Amenities: Outdoor Pool With Sitting Area And Walking Trail, Bbq Area, Gym, Library, Squash & Tennis Courts, Party Room, Beautifully Manicured Grounds And So Much More! Fantastic Location Steps To Fletchers Creek Trail, Merganser Parkette And Cherrytree Park. Minutes To Bramalea City Centre, Plaza Paseo, Shoppers World Brampton. Close To Schools, Brampton Transit Stops, GO/ZOOM Connections And Easy Access To Highways. (id:57557)
179 Archdekin Drive
Brampton, Ontario
Opportunity is Knocking for Renovators and Investors in this great Brampton Location. Huge 30 x 149 Ft Lot. No Neighbours Behind. Detached Single Car Garage. This property is Close to Schools, Parks, Shopping and Easy Access to Major Highways. NOTE: There is NO interior Access. Geowarehouse report shows 4 Bedrooms and 1.5 Baths. This is a Great Opportunity to Renovate and Decorate and Truly Make it Everything You Ever Wanted in Home. Please book appointment to Walk the Lot. (id:57557)
2387 Glenwood School Drive
Burlington, Ontario
Charming Bungalow on Oversized Lot Live In or Build Your Dream Home! Don't miss this rare opportunity to own a beautifully maintained 2+1 bedroom bungalow on an impressive 50x150 ft treed lot. Whether you're looking to move in, invest, or build new, this property offers endless potential in a prime location! Step inside to a warm and inviting open-concept layout featuring an updated kitchen with a breakfast bar, modern finishes, and glass sliding doors that lead to a fully landscaped, private backyard oasis perfect for entertaining or relaxing. The home also features two tastefully renovated bathrooms and a spacious lower level with an additional bedroom and living space. With a double-wide driveway that fits up to 6 vehicles, parking will never be an issue. Conveniently located within walking distance to the GO Train, and just minutes to downtown shops, dining, top-rated schools, and highway access this home offers the perfect blend of charm, privacy, and location. (id:57557)
514 138 E Hastings Street
Vancouver, British Columbia
Located just steps from Gastown, Chinatown, and the downtown core, this stylish 1-bedroom, 1-bath condo offers modern living in a vibrant neighborhood. The home features 9 ft ceilings, a hidden Blomberg fridge, stainless steel range, mounted microwave, Corian countertops, and laminate flooring throughout. Enjoy the convenience of an in-suite washer/dryer combo. The building offers great amenities, including a central courtyard, open breezeways, a reclaimed wood harvest table, a shared BBQ area, and urban garden plots. With low maintenance fees and property taxes, this is an excellent investment opportunity. Don´t miss out-book a viewing today! (id:57557)
230 Elmwood Road
Oakville, Ontario
A True Showstopper Backing Onto the Park! This extensively redesigned and reconstructed 3+1 bedroom, 3.5 bath home offers over 2500 square feet of thoughtfully designed total living space, incorporating a stunning addition that transforms it into the ultimate family retreat. Step into the warm and inviting walnut kitchen, complete with high-end appliances and elegant finishes, perfect for everyday living and effortless entertaining. The spacious primary retreat is a true highlight, featuring wood-clad vaulted ceilings, a generous walk-in closet, and a beautifully appointed ensuite bath. The versatile office with beautiful built-in oak cabinetry doubles as an additional bedroom if needed. Outside, the gorgeously landscaped backyard is a private oasis featuring a spacious deck and hot tub, all backing onto a park. The fully finished lower level includes a second kitchen, bedroom, & full bath - ideal for visiting guests, extended family, or a comfortable multi-generational living setup. Every detail of this home has been carefully considered to create comfort, functionality, and timeless style. This is the one you've been waiting for. (id:57557)
102 - 311 Commercial Street
Milton, Ontario
Move-in ready medical office space is now available for sublease in a prime location in Milton. Offering approximately 835 square feet, this professionally maintained unit is ideally suited for medical practitioners, family doctors, or related healthcare professionals. The space is located in a well-established medical building with excellent accessibility, just minutes from the Milton GO Station and the downtown core, and offers immediate access to Highway 401. The monthly lease is $2586.90 with HST and TMI included, providing exceptional value. All utilities including hydro, water, and heating/air conditioning are also included in the rent. The property features ample on-site parking for staff and patients and offers immediate possession. A long-term lease option is available, making it an excellent opportunity for healthcare professionals seeking a stable and accessible practice location in the growing Milton area. (id:57557)
13 Stillwater Crescent
Brampton, Ontario
Welcome to 13 Stillwater Crescent - this is the one you've been waiting for! This double car garage detached home has been tastefully upgraded by the owners and is waiting for you to call it home. Features 2,740 square feet of total living space! This rarely offered gem features 3+1 spacious bedrooms and 3.5 washrooms. Very practical layout, plenty of windows flood the interior with an abundance of natural light. Upgraded flooring throughout the home. This home has a completely carpet-free interior.The main floor features a spacious kitchen with stainless steel appliances, upgraded flooring, and walkout to the rear yard. Separate living, family, and formal dining room on the main floor! Living room with a beautiful bay window features a view of the front yard. Ascend to the second floor which features 3 spacious bedrooms and upgraded washrooms! Master bedroom with hardwood flooring, generously sized closet, and an ensuite. Second and third bedroom feature hardwood flooring and spacious closets. Second washroom on this level is super convenient! Professionally finished below grade entrance completed with a city-approved permit leads you to the fully finished basement featuring a kitchen, spacious bedroom, and full washroom. This space makes for a lucrative rental opportunity. Double car garage satisfies all of your storage needs. Spacious double wide driveway assures ample parking space. Step into the backyard to enter your own personal oasis, featuring a wooden deck and luscious green yard - this is the perfect place for kids to play, entertaining your guests, and much more. Nestled in a quiet and mature neighbourhood on a peaceful crescent with true pride of ownership! The combination of location, upgrades, and layout make this the one to call home.Location, location, location! Situated in a mature and peaceful neighbourhood. Close to schools, grocery stores, parks, public transit, banks, gymnasium, shopping, trails, and all other amenities. (id:57557)
583 Beam Court
Milton, Ontario
Your Perfect and True Multi-Generational Home is here at 583 BEAM COURT!! Featuring magnificent space both indoors 4961 sq. ft(3969 above grade+992 sq ft basement finished by the builder) & outdoors (0.234-acre pie shape lot ), this home seamlessly blends luxury, comfort, elegance and convenience. Built by Quality Builder Country Homes on one of the most prestigious streets in the Ford Neighbourhood this Home features 5+1 Bedrooms, and 5 baths with an option to add 2 more bedrooms in the basement, and a pool size pie-shaped lot with breathtaking views of ravine& greenspace. Step inside to be greeted by the welcoming foyer, hardwood floors&airy ambiance of rare 10 ft-high ceilings that create a sense of openness and natural light throughout the home.Open-concept design that smoothly blends the family-size 14 'x 23 ' modern kitchen, a grand dining room/living room, family room & office space making it perfect for entertaining family & friends while maintaining privacy. A Chef's dream kitchen with a brand-new addition of the built-in in pantry&cove ambient lighting, features ample counter space, a large island, top-of-the-line built-in appliances, plenty of storage space and an eat-in breakfast area that opens to the patio space outdoors. 9 ft ceilings on 2nd level with 2 spacious Principal bedrooms & 3 full bathrooms. Custom Closet Organizers, a walk-in linen closet and a huge Laundry further complement the 2nd level. 992 Sq ft Finished Basement by the builder with a room, full bathroom& 48'-6"x14'-3" Rec Room is ideal for In-Law suite or future 2nd Dwelling (Drawing ready to be submitted to the Town for Legal Basement Apartment application).Plenty of storage space in the basement. 00 AMP Electrical Panel. Oversize 2 car Garage with additional tandem space for storage or parking motorbike. Right across from Benjamin Chee Chee Park, Easy Access to Milton GO, Bronte GO ( Lakeshore line) Hwy 407, Mississauga, Oakville, Walk to Schools, Park, Walking Trails & Green spac (id:57557)
Lot 1 Corn Creek Road
Creston, British Columbia
Beautiful 10-acre farm lot with pristine land ready for your dream home! This newly surveyed property boasts the essential amenities for a picturesque farm life. The land features lush greenery, offering ample space for agricultural pursuits or simply enjoying the serene natural surroundings. Wells have been drilled, Power at lot line, Whether you envision a peaceful retreat or a working farm, this property provides the perfect canvas. Embrace the endless possibilities and create a lasting legacy on this magnificent farm land. Don't miss out on this rare opportunity to own your own slice of paradise! (id:57557)
#120 150 Edwards Dr Sw
Edmonton, Alberta
Beautifully updated 2-storey condo townhome featuring fresh paint and new flooring. This bright and inviting home offers a functional layout with spacious living areas. The main floor is open-concept with the kitchen and dining area flowing seamlessly into the cozy living room. The modern kitchen boasts quartz countertops and stainless steel appliances. Upstairs offers 3 spacious bedrooms, brand new plush carpet, perfect for families. The fully finished basement adds valuable living space for a rec room, home office, or guest area. Single attached garage and room to park another vehicle on the front driveway. Enjoy the convenience of low-maintenance condo living. Ideally located close to schools, shopping, parks, and just minutes from the airport—perfect for families, professionals, or investors. Move-in ready and waiting for you! (id:57557)
#401 245 Edwards Dr Sw
Edmonton, Alberta
Top-floor living at its best! This bright and spacious condo features soaring vaulted ceilings across the open-concept living, dining, and kitchen areas, creating an airy and welcoming space. Enjoy durable plank flooring throughout the main living areas and bedroom, with easy-care linoleum in the kitchen and baths. The well-appointed kitchen offers generous counter space, an island with seating. The living room opens to a west-facing balcony through sliding garden doors—perfect for enjoying sunsets. The large primary bedroom features a walk-through closet and private 3-piece ensuite, while the second bedroom is ideal for guests, a roommate, or a home office. Additional highlights include in-suite laundry and a parking stall. Residents enjoy access to an exercise room and ample visitor parking. Located next to a man-made lake with walking and bike paths, close to parks, playgrounds, schools, shopping, public transportation, and offers quick access to Anthony Henday, South Edmonton Common, & the airport! (id:57557)
36 Herkes Drive
Brampton, Ontario
Welcome to this stunning 3+1 bedroom, 4-bathroom semi detached home located in one of Brampton's most sought-after neighborhoods right at the corner of Chinguacousy Rd and Queen St W. Fully Upgraded Semi Detached Home Shows 10+++. Roof 2015, New Extended Driveway(2024) Newer Windows, Hardwood Floor On The Main, Hardwood Staircase, Metal Pickets, Laminate On The 2nd Floor, Fully Finished Basement, S/S Fridge, Stove, Dishwasher, Modern Kitchen With Quartz Counter Top And Back Splash. Freshly Painted, Pot Lights, Close To Park, Close To Schools, Plaza And Many More. The basement is currently rented for $1250. (id:57557)
312 - 1030 Coronation Drive
London North, Ontario
Welcome to suite #312 at The Northcliff by Tricar, in the highly sought-after Hyde Park neighbourhood. This beautifully updated 2-bedroom, 2-bathroom condo is move-in ready, featuring a carpet-free layout with stylish new lighting + window coverings and fresh paint throughout. The kitchen has rich dark cabinetry, granite countertops, and updated appliances, including a new stove, fridge, and faucet. The spacious primary suite includes a walk-in closet and a luxurious 4-piece ensuite with a glass shower and double vanity. The second bedroom is located across from the main 4-piece bath, ideal for guests or family members. Enjoy the added comfort of in-suite laundry (washer and dryer included) and a cozy fireplace in the living room. Residents have access to exceptional amenities: an exercise room, media room, library, billiards room, guest suite, outdoor patio, and plenty of visitor parking. Condo fees include heat and water. Steps from premier shopping, dining, parks, and public transit with Western University just a short drive away. Whether you're a professional, first-time buyer, or downsizer, this upscale condo offers convenience and a prime location. Book your showing today! (id:57557)
765 Dillman Avenue
Newmarket, Ontario
Stunning 4+2 Bedroom Detached House in Sought-After Stonehaven Estates-Newmarket. Total square footage is 2701 of living space, With Separate Entrance, (2) Kitchen(s), (3) Fridges and (1) Freezer. Beautiful Main Eat-In Kitchen w/Bright Layout W/O To Patio, With Stainless Steel Appliances & Gas Range * And a Cozy Family Room w/Tons of Natural Light & Gas Fireplace *Spacious Open-Concept Dining & Living Room-Perfect for Entertaining* Large Primary Bedroom w W/I Closet and 5 Pc Spa-Like Ensuite w/Glass Enclosed Shower, With a Corner Soak Tub, Gleaming Hardwood Floors Thru-out, Oak Staircase With Skylight, & Pot-Lights on Main * Separate side Entrance From Basement (Ready for Extra Income), includes Large Rec Room, Large 5th & 6TH Bedroom*& A Kitchen With A Separate Washer & Dryer And A Full Bath, Brand New Furnace, Beautiful Front and Back Garden, Interlocking Front & Side Entrance, Steps to High-Ranked School(s), Parks, Shopping, Restaurant, & all Amenities * Minutes to Hwys, GO Train, Public transit, Fairy Lake, Hospital & Shopping & More! (id:57557)
63 Ash Hill Avenue
Caledon, Ontario
Priced to Sell !! This 4 bedroom house is 2870 sf and has one of the largest livable (main & 2nd floors) square footage among the houses with same lot size in this community (per builder). it contains formal separate dining and living rooms, while the continuity and flow of spaces are maintained. fully fences backyard, with concrete sideway. separate entrance to the basement, 2nd floor laundry. See the attachments for the floor layouts. The rest is yours to view :) (id:57557)
Lot 2 Baker Road
Marie Joseph, Nova Scotia
Looking for your Oceanfront paradise? Check out this 2.9 Acre Lot with 262 ft of ocean frontage. Already partially cleared and a driveway installed right down to the water. This would be an ideal place for your cottage or home. Surrounded by natural beauty and stunning ocean front views this very quiet and tranquil location could just be what you are looking for! (id:57557)
Lower Level - 547 Indian Road
Toronto, Ontario
This bright and modern lower-level unit has been fully renovated and offers private amenities rarely found in triplex living. Enjoy your own dedicated heating, hydro, and water no sharing! The unit features a stylish 1-bedroom, 1-bathroom layout with in-suite laundry for added convenience. Perfect for a single professional or couple seeking comfort and privacy. Located in a desirable area with easy access to amenities and transit. (id:57557)
B - 723 Hager Avenue
Burlington, Ontario
Live in the heart of Burlington just in time for summer - steps to Brant Street, Spencer Smith Park, the lakefront, and everything downtown has to offer. This 817 sq ft lower-level unit has been fully renovated and finished right. One bedroom, one bathroom, brand new kitchen, updated flooring, in-suite laundry, and your own parking space. Bright, clean, and private with a smart layout that makes great use of the space. Two large storage areas. Walk everywhere or hit the highway at 3 different access points in minutes - this location checks all the boxes. (id:57557)
313 & 315 Twin Cities Drive
Longview, Alberta
INVESTORS ALERT!!! Two lots....each 50 ft x 100 ft....each on separate titles.....1000 +/- sq ft bungalow with two bedrooms and one four piece bathroom. Most of the windows have been replaced, furnace was replaced in 2005 and there is a newer hot water tank. Single garage with addition currently being used as storage shed. Private back yard with garden area. Longview...."the Gateway to the Kananaskis" is a great little community with parks, playgrounds, library, skating rink, skateboard park, campground, a long list of community activiities and one of the best schools in southern Alberta!! Live in the bungalow while you build new or hold for future development...the current tenant would like to stay. Or..... what a great place for a weekend getaway!!!! (id:57557)
6 Tummell Drive
Dartmouth, Nova Scotia
Imagine watching your children walk to school right from your front step, in a neighbourhood where safety and community are part of everyday life. Located in a welcoming, family-oriented area where streets are made for bike rides, this home is perfect for young families looking to plant roots. Just steps from Ian Forsyth Elementary and walking distance to all levels of schoolingincluding NSCC & French Immersion optionsthis home is also conveniently located on major bus routes, ensuring accessibility for the entire family. Located in the highly sought after Montebello area of Dartmouth, all your daily needs are within easy reach, from shopping and grocery stores to gyms, libraries, and favorite local restaurants. Nature & dog lovers will appreciate the five-minute drive to Shubie Park, and with a spacious fenced backyard. This thoughtfully designed three-level side split offers versatility and comfort. With four bedrooms, including a flexible lower-level bedroom that can easily be transformed into a playroom, teen retreat, guest suite, or cozy space for visiting grandparents. A full bathroom and private entrance on the lower level provide added privacy and convenience, perfect for multigenerational living or hosting with ease. The large crawl space offers plenty of room to store seasonal treasures, while the shed and extra-long driveway make everyday living even more functional. Two efficient heat pumps with air conditioning ensure year-round comfort, and the generous lot includes a fully fenced backyard, ideal for family barbecues, catch in the yard, and letting pets roam freely & safely. Just in time for summer, a sunny deck extends your living space outdoors, creating the perfect setting for making memories that will last a lifetime. On Tummell, families dont just livethey thrive. And were confident yours will too. (id:57557)
203 Richardson Drive
Fall River, Nova Scotia
Welcome to 203 Richardson Drive in Fall River Village! If you are looking for a family home on a quiet private lot then this is the one. The location is ideal as you are close to amenities, parks, Ashburn Golf Course, and in a coveted school district. This 4+1 bedroom 3.5 bathroom home features over 3400 sq.ft. of living space. As you enter, the formal living and dining rooms offer separation from the rest of the main level. The well-sized family room leads to a walk-out to the spacious back deck, which is the perfect place to entertain family and friends at Summer BBQs. Enveloped in greenery, the backyard is your own private oasis. Heading back inside, the kitchen features plenty of space and stainless steel appliances. An eating area, large laundry room, half bathroom, and double car garage completes the main level. Upstairs, the generous primary bedroom features a full ensuite and walk-in closet. Youll also find three additional bedrooms and a full bathroom. The lower level has an in-law suite perfect for guests or extended family, as well as plenty of storage. This family home has been lovingly cared for and is ready for a new family to call it home. A fantastic find for $689K! Roof 2019 (id:57557)
172 Tysonville Circle
Brampton, Ontario
Wow, This Is An Absolute Showstopper And A Must-See! Priced To Sell Immediately, This Stunning East-Facing Fully Detached Home Features 4+2 Bedrooms With ((((( 2 Bedrooms Legal Basement LookOut Apartment ))))) And Backs Onto A Beautiful Ravine Pond Lot Offering Both Privacy And Curb Appeal! Boasting Approx. 3,600 Sqft Of Living Space, This Home Combines Elegance With Functionality! The Main Floor Showcases Soaring 9' Ceilings, A Separate Den/Office, Living, And Dining Rooms Providing Ample Space For Entertaining Or Relaxing. Gleaming Hardwood Floors Extend Throughout The Main Level And Second-Floor Hallways, Complemented By A Hardwood Staircase That Adds A Touch Of Luxury. The Designer Kitchen Is A True Highlight, Featuring Premium Quartz Countertops, A Stylish Backsplash, Extended Pantry And High-End Stainless Steel Appliances A Dream For Any Home Chef. Walk Out From The Main Floor To A Private Deck Overlooking The Ravine And Embrace The Beauty Of Nature!! The Spacious Primary Bedroom Offers A Large Walk-In Closet And A Luxurious 5-Piece Ensuite, While All Four Bedrooms On The Second Floor Are Generously Sized And Connected To Three Full Washrooms, Ensuring Comfort For The Entire Family. A Loft On The Second Floor Adds Flexibility For A Home Office, Play Area, Or Additional Living Space!!! The Legal 2-Bedroom Basement Apartment Features A Separate Entrance, Its Own Laundry, And Presents Incredible Income Potential Or Multi-Generational Living Options. A Second Laundry Room On The Upper Level Adds Everyday Convenience! Conveniently Located Close To Parks, Schools, Shopping, And Mt Pleasant GO Station For Easy Commuting And Daily Essentials! With Premium Finishes Throughout, A Desirable Location, And Incredible Value, This Home Is A Rare Find Perfect For Families Or Investors Alike. Dont Miss Out Book Your Private Viewing Today! (id:57557)
1010 - 2645 Kipling Avenue
Toronto, Ontario
Welcome to this spacious and well-maintained 2-bedroom, 1.5-bath condo at 2645 Kipling Ave, Unit 1010 a perfect opportunity for first-time homebuyers or those looking to downsize without compromise. Offering a functional layout with generous living and dining areas, this unit provides comfortable urban living in the heart of Etobicoke.Enjoy the convenience of lower maintenance fees that include unlimited internet and a wide range of TV channels through Rogers incredible value rarely found in the city. Step onto the balcony and take in the open views, or retreat to the two bright, well-sized bedrooms, ideal for rest and relaxation.Location is everything! You're just steps from the future Finch West LRT, making commuting a breeze, with a TTC bus stop right outside the building. Nearby schools, parks, shopping, groceries, and community centres make this a well-connected and family-friendly neighbourhood.Whether youre starting out or scaling down, this unit checks all the boxes for convenience, comfort, and affordability. (id:57557)
412 - 3075 Thomas Street
Mississauga, Ontario
Stunning Renovated 1 bedroom + Den Condo Located In The Desirable Community Of Churchill Meadows. Penthouse Unit On The Top Floor, Offering Ample Space With Its Functional Open Concept Layout. 812 Sqft Of Living Space. Step Inside This Unit With Modern Finishes Throughout. 9 Ft Ceiling, California Shutters, New Calcutta Style Quartz Counter Top, Black Faucets, Trendy Stainless Steel Double Undermount Sink, Laminate Floors. Completely Carpet Free. Freshly Painted, Open Exposure Bringing In Tons Of Natural Light, Paired With New Modern Light Fixtures& Pot Lights. Large Primary Bedroom With A Massive Walk-in Closet W Shelfing. Spacious Den With A Door, Can Serve As An Additional Bedroom, Office Space Or Nursery, Underground Parking & In Suite Front Load Washer/Dryer. Situated In Mississauga Prime Location. Minutes From Major Highways, Public Transport, Parks, Grocery Stores & Amenities. You Have Everything You Will Need Right At Your Door Step. AAA Location (id:57557)
110 Elgin Drive
Brampton, Ontario
Welcome to this well-maintained 4-bedroom, 3-bathroom family home located in the desirable Ambro Heights community of Brampton South. Thoughtfully designed with family living in mind, this home is ready for you to move in and enjoy. The spacious front vestibule offers plenty of room for the whole family to comfortably remove boots and coats no more crowded entrances! Inside, the main level features gorgeous Brazilian cherry hardwood floors, adding warmth and sophistication throughout the living and dining areas. The basement recreation room provides versatile space for a home office, gym, playroom, or guest accommodations. Step outside into your private backyard retreat, perfect for summer barbecues, family gatherings, or simply relaxing at the end of the day. Conveniently located just minutes from schools, parks, shopping, and transit, this home offers both comfort and everyday convenience. A perfect place to grow and create lasting memories. (id:57557)
723 - 2300 St Clair Avenue W
Toronto, Ontario
Step into your ideal this LARGE Condo that feels like a house.Contemporary living space with a stylish 3 bedroom, 3 bathrooms, and 2 breathtaking terraces perfectly situated in the lively Stockyards District Residences by Marlin Spring Developments, built in 2022! Located in Toronto's highly desirable Junction neighborhood, known for its rich history, vibrant culture, and strong sense of community. As you enter, be captivated by the spacious main floor featuring elegant wide plank flooring, accented by a stunning staircase with intricate wood and iron details. Experience the awe-inspiring floor-to-ceiling windows that lead out to a large terraces, showcasing breathtaking city views. The eat-in kitchen is a chefs dream, complete with quartz countertops, an undermounted sink, stainless steel appliances, and abundant stylish cabinetry. The bright living room is perfect for entertaining with a designated dining area, while a powder room. Venture to the second floor where the generous primary bedroom awaits, featuring a large closet and an ensuite bath. A second and third bedroom, adjacent to another full bath, creates a great layout along with a laundry closet and a versatile den ideal for a home office or guest room! The third level, walks out to another stunning and large private terrace, with stunning city views and picturesque sunset vistas. The building offers fantastic amenities including a friendly concierge, a pet play area, a fitness center, a yoga studio, a party room, and a lush outdoor terrace, along with a main entrance off Saint Clair and a convenient drop-off area off Symes Rd. With superb transit access just an 8-minute stroll to Gunns Loopthis neighborhood proves to be exceptionally walkable and bike-friendly! (id:57557)
41 Fallstar Crescent
Brampton, Ontario
Welcome to 41 Fallstar Crescent! This Is The One You Have Been Waiting For! This Show-Stopper Detached Home Is One Of A Kind! Featuring 4+2 Bedrooms, & 4 Washrooms - It Ticks All Of The Boxes. Large Driveway With Plenty Of Space For Parking. Step Into This Home To Be Amazed By The Natural Light Flooding The Main Floor, Spacious Living / Dining With Plenty Of Windows. Spacious Kitchen With Stainless Steel Appliances & Eat In Area! Perfect For Children Or Growing Families. Walk Out To The Rear Yard From The Breakfast Area. Conveniently Located Garage Entry Directly Into The Home. Ascend To The Upper Level Where You Will Find 4 Spacious Bedrooms. Master Bedroom With 4 Piece Ensuite & Walk In Closet. Spacious Bedrooms With Plenty Of Natural Light. The Fully Finished 2 Bedroom Basement Apartment With Separate Entrance Means Rental Potential From Day 1. Full Washroom In The Basement. This Absolute Gem Of A Home Is Situated On A Beautiful Corner Lot , Which Means It Has A Sizeable Rear Yard & Side Yard! Perfect For Children To Play Or Pets To Enjoy. No Sidewalk! Shed In Backyard! True Pride Of Ownership! Positioned On A Quiet & Peaceful Crescent, This Is The One To Call Home! Location ! Location ! Location ! In One of the Most Premium Neighborhoods of Brampton, just steps to all amenities: Grocery stores, Banks, Cassie Campbell Community Centre, Restaurants etc. Mount Pleasant Go Station! (id:57557)
5 Parker Avenue
Toronto, Ontario
One Word, WOW! Incredibly maintained, super pride of Ownership by same owners for years and years. This 2 + 1 bedroom Brick detached bungalow offers great features-See attached Feature Sheet! Fantastic location too, close to all major amenities. Great Opportunity for first time buyers or Seniors/Retirees. Large Driveway easily park 4 cars. Detached Garage. (id:57557)
71 Muirland Crescent
Brampton, Ontario
Must see this Freehold Townhome With Excellent Layout in Most Desirable Northwood Park Of Brampton, This 3 Bedroom 3 Bathroom Home Is Centrally Located With Easy Access To Shopping, 407, 401 And 410 Highways And Only About 5 Minutes Drive To The Go Station. This Home Features A Master Bedroom With Walk In Closet And A 4 Pc Ensuite Bathroom Combined Living And Dining Areas And Basement Is Finished For Additional Living Space. The main floor features an open living and dining area that leads to a spacious backyard, as well as a delightful eat-in kitchen with a stylish backsplash, Very Close To Schools And Recreational Parks, grocery stores, and shopping plazas. **EXTRAS** Fridge, Stove, D/W, Washer, Dryer, All Window Coverings, All Elf's. Close To Schools, Parks, Go Train, Public Transit, Shopping, Hospital & Hwys. (id:57557)
19 Cedar St. - 4449 Milburough Line
Burlington, Ontario
Your own piece of paradise awaits. Enjoy breathtaking views of the pristine forest while sipping your morning coffee. This 2 bedroom,2 bathroom house is bright and spacious with large transom windows with peaceful views of your oasis. The community amenities include a large in ground pool, club house and various activities on the social calendar. Outside paths and driveway are professionally crafted in custom stonework. This home also includes your private side yard complete with a gazebo covered patio with adjacent BBQ station. If you are ready to simplify your life and enjoy your new community, this is the time to book your tour today! (id:57557)
4190 Bishopstoke Lane
Mississauga, Ontario
Step into luxury with this completely renovated raised bungalow, where timeless European charm meets modern sophistication. Nestled in the heart of Mississauga and just minutes from Square One and the City Centre, this exceptional home has been refinished top to bottom with premium materials and superior craftsmanship.Boasting 3+1 spacious bedrooms and 2 beautifully updated bathrooms, the home offers comfort and flexibility for growing families or multi-generational living. The open-concept main level is designed to impress, featuring a chef-inspired kitchen with sleek quartz countertops, pot lights, and seamless hardwood and ceramic flooring throughout.The fully finished lower level includes three separate entrances (two at the front and one at the rear), offering endless possibilities: private in-law suite, rental income, or extended family living!Enjoy the professionally landscaped yard with a wraparound concrete walkway and patio, ideal for outdoor entertaining with minimal upkeep. With parking for up to four vehicles, a garage, and recent upgrades including a newer roof, windows, and doors, this home is 100% move-in ready.Located in the sought-after Rathwood community, you're within walking distance to top-rated schools, parks, shopping, and transit, with easy access to major highways, the future Hurontario LRT, Sheridan College, and U of T Mississauga. (id:57557)

