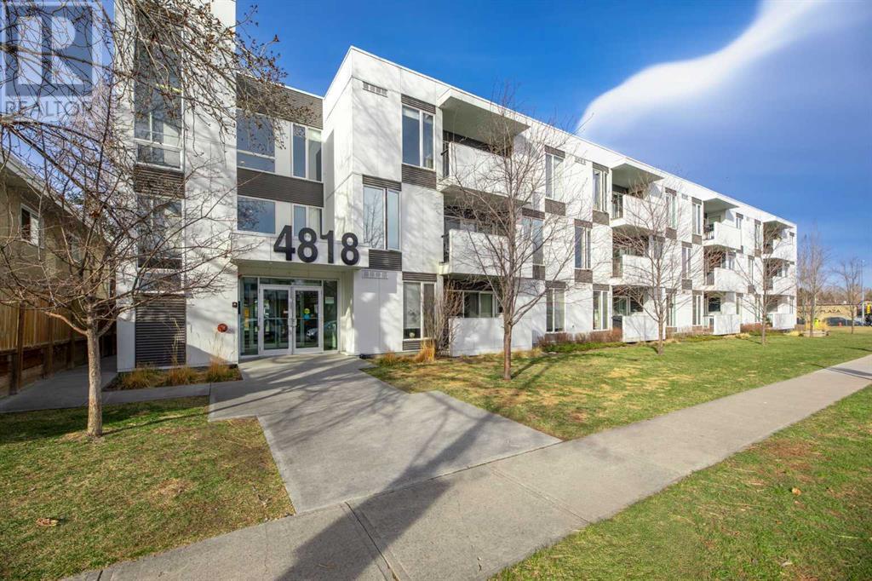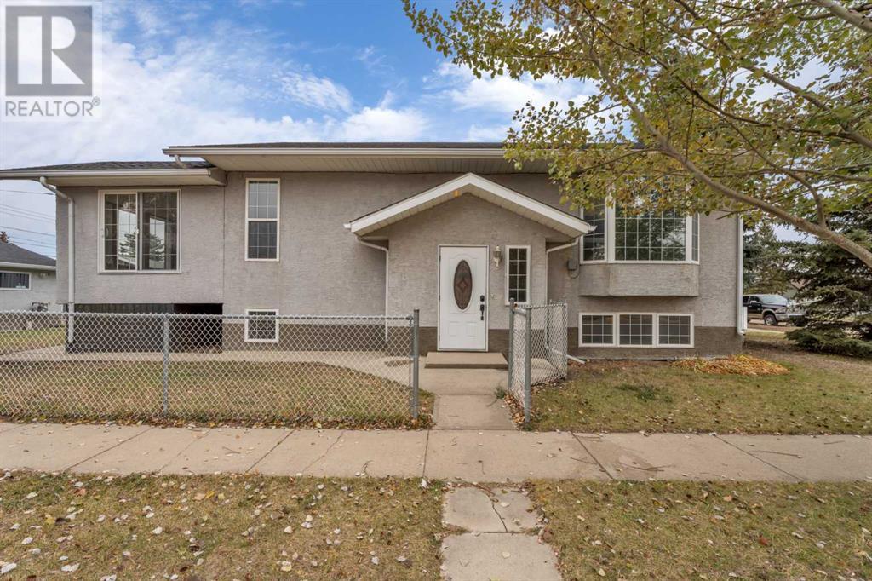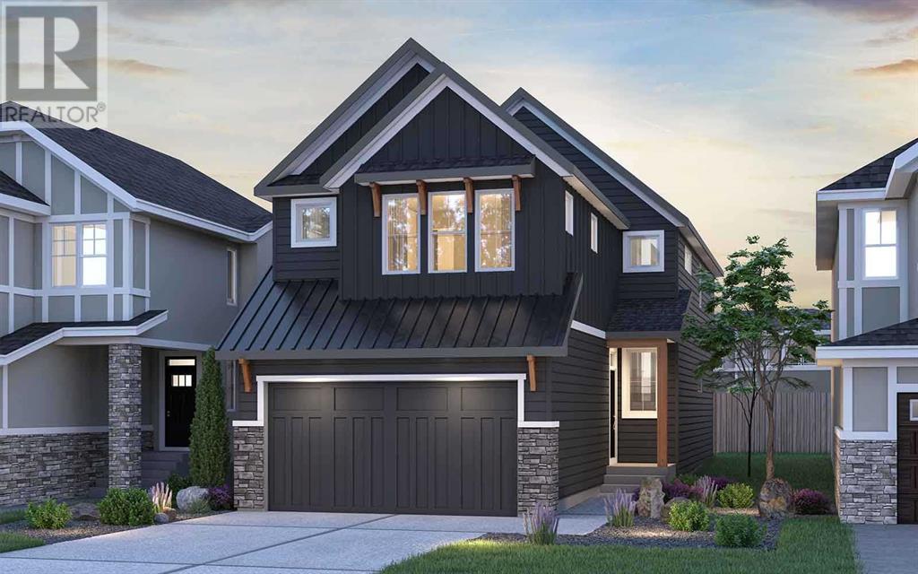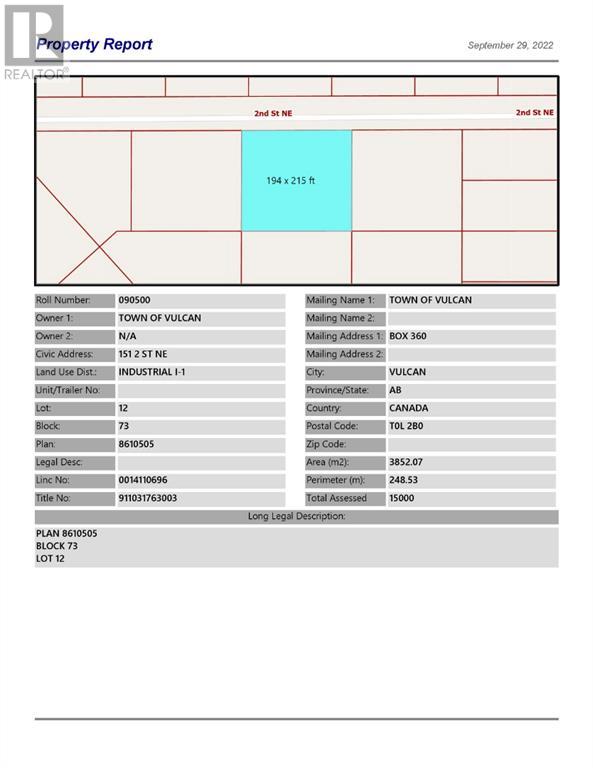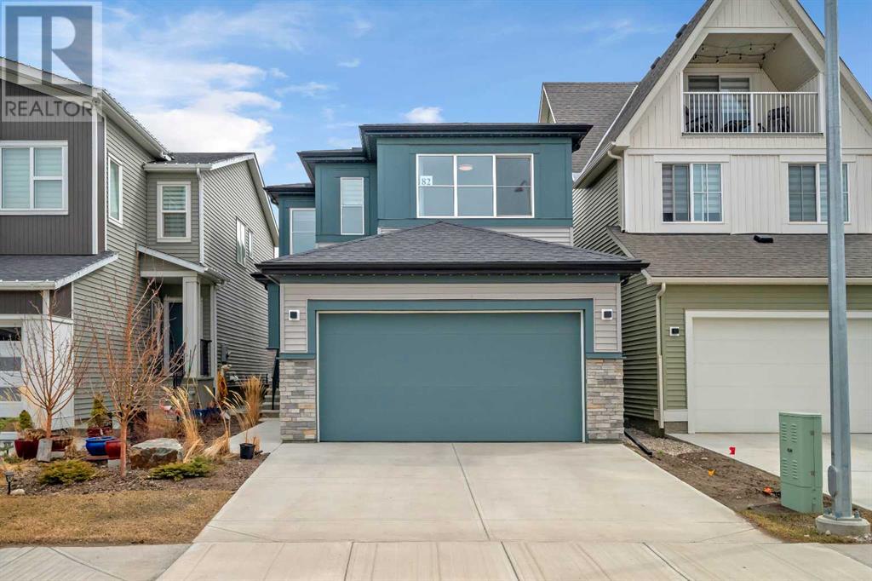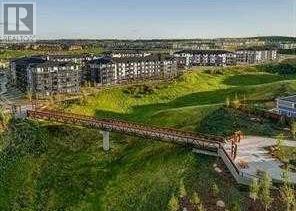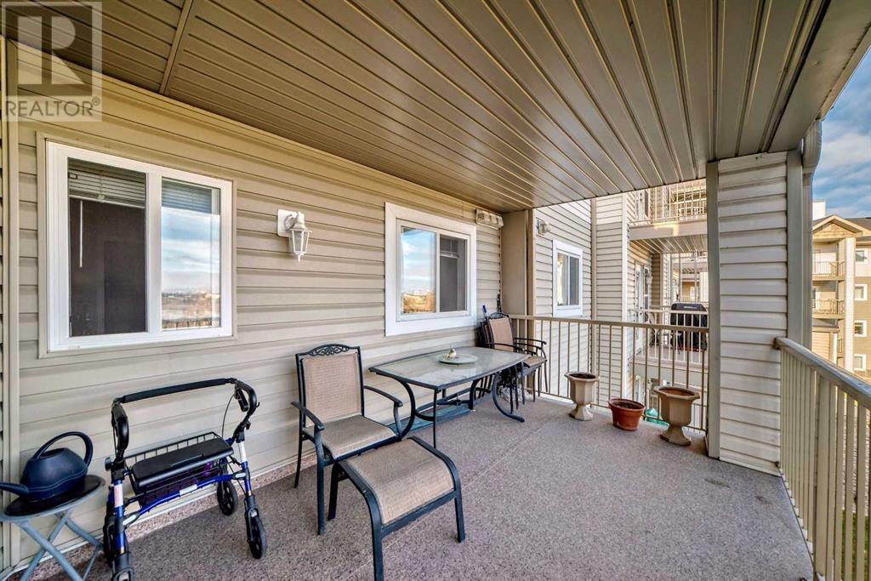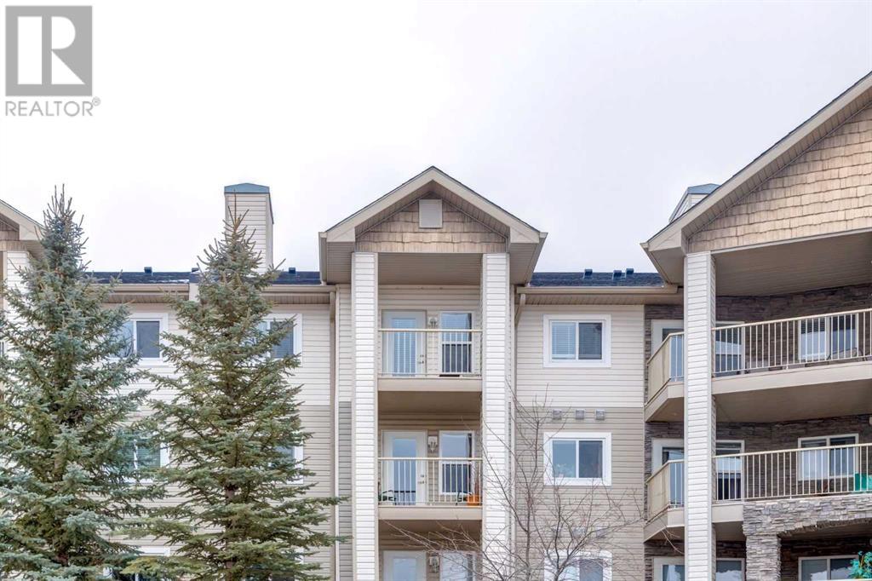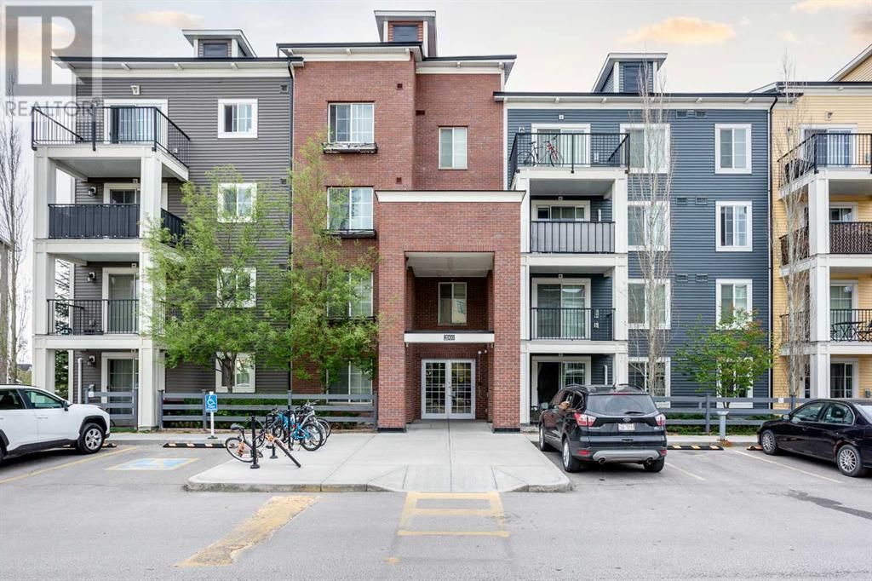302, 4818 Varsity Drive Nw
Calgary, Alberta
Welcome to this bright and spacious top-floor apartment located in a well-established and highly desirable NW Calgary community. This beautifully maintained unit offers a functional open-concept layout featuring 2 large bedrooms, each with walk-in closets, and a 4-piece bathroom. Enjoy a bright and inviting living room that opens onto a large private balcony—ideal for relaxing or entertaining. The kitchen is equipped with stainless steel appliances, ample cabinetry, and seamlessly connects to the main living area. Additional highlights include in-suite laundry, extra in-unit storage, and an assigned heated underground parking stall—perfect for Calgary winters.Located close to schools, Market Mall, Foothills Medical Centre, the University of Calgary, and just minutes from Crowchild Trail, offering quick and easy access to downtown and beyond. (id:57557)
202 2 Avenue E
Hanna, Alberta
Welcome to this beautifully updated home located at 202 2nd Ave E in the heart of Hanna. This inviting property is perfect for those looking for a cozy space with the added peace of mind that comes from recent upgrades. With a new roof, new hot water tank, new furnace and fresh new interior flooring and paint, this home is ready to offer comfort and convenience for years to come. Hosting 2000sq ft of developed space, we have 4 bedrooms, 2.5 bathrooms, complete with a lovely sunroom. Laundry is currently in the basement, but do not worry, the hook ups are also available on the main floor. This home’s thoughtful upgrades and well-maintained condition make it an excellent option for first-time buyers, downsizers, or anyone seeking a move-in-ready property. The oversized heated garage has been freshly painted and ready for new cars to take over the space. Located in a quiet neighborhood with close access to local amenities, schools, and parks, this is an opportunity you won't want to miss. (id:57557)
211 Lucas Close Nw
Calgary, Alberta
This stunning, brand-new ‘Purcell 26’ home, built by Brookfield Residential, is situated on a spacious corner lot and offers 3 bedrooms, 2.5 bathrooms, and nearly 2,500 square feet of developed living space over two levels. The main level is beautifully finished with elegant two-tone cabinetry in the kitchen and warm vinyl flooring throughout—a perfect choice for families with children and pets! The open-concept design seamlessly connects the kitchen, dining, and living areas, creating an ideal space for entertaining. The chef-inspired kitchen is complete with upgraded appliances, including a built-in oven, microwave, cooktop, and range hood. A large walkthrough pantry leads directly to the mudroom off the double attached garage, adding everyday convenience. The expansive great room features a wall of windows that flood the space with natural light and offer a beautiful view of the backyard. A central gas fireplace with a tile surround serves as a cozy focal point. Additionally, the main level includes a flexible central den, perfect for a home office or play area, and a 2-piece bathroom for guests. A stylish open spindle railing leads to the upper level, which offers ample space for a growing family. A central bonus room separates the primary suite from the secondary bedrooms, enhancing privacy. The spacious primary suite features a wall of windows at the front of the home and includes a luxurious 5-piece ensuite with dual sinks, a soaker tub, a walk-in shower, and a private water closet. Adding to its appeal, the primary bedroom boasts dual walk-in closets, providing generous storage. The upper level is complete with two additional bedrooms, a full bathroom, and a conveniently located laundry room. The unfinished basement is a blank canvas, ready for the new owner's vision. With 9-foot foundation walls and rough-ins for a bathroom, laundry, and sink, future development will be effortless. This move-in-ready home is located in the vibrant new community of Livingsto n and comes with Alberta New Home Warranty as well as the builder’s warranty, giving you peace of mind with your purchase. Photos are from a show home and may not represent the exact property for sale. (id:57557)
1, 251 90 Avenue Se
Calgary, Alberta
Rare Find in Acadia SE with this charming 3-Bedroom Townhome with Incredible Value!Welcome to your next home or investment opportunity in the highly sought-after community of Acadia SE. Nestled in the rarely available Carriage Park complex, this 3-bedroom townhome with low condo fees offers exceptional value and lifestyle. Step into your own private sanctuary—a fully fenced front yard lush with mature trees and perennials, perfect for morning coffee or unwinding later in the day. Inside, you’re welcomed by a spacious entryway leading to a bright living room with serene garden views. The inviting dining area flows into a well-appointed kitchen with generous counterspace—ideal for home chefs and entertainers alike.Upstairs, find three well-sized bedrooms offering privacy and versatility for families or remote work setups. The primary bedroom impresses with a custom barn door feature and all bedrooms have ceiling fans for added comfort. A stylishly updated 4-piece bathroom completes the upper level.The partially finished basement expands your space even more with a cozy rec room, a second upgraded bathroom with walk-in shower and heat lamp, laundry area, ample storage and endless potential for further development. Lovingly maintained by the owner for 23 years, this home radiates pride of ownership. Recent upgrades include newer windows(2018), newer roof(2020),new hot water tank(2025), and more—providing peace of mind and energy efficiency. Enjoy the convenience of a parking stall w/ plug in, plus the assurance of a well-run, proactive management team all within a beautifully maintained complex.With top-rated schools, green parks, tennis centre, City of Calgary recreation Centre w/ pool, excellent transit, and shopping all within walking distance or a few minutes drive away, this rare opportunity won’t last long. Book your private viewing! (id:57557)
264161 Richards Road (Rge Rd 74)
Rural Bighorn No. 8, Alberta
Discover the perfect blend of European design and modern Canadian acreage living on this stunning 22.52-acre parcel, located just west of Waiparous in Alberta’s sought-after recreational playground. This thoughtfully designed property offers a custom-built two-story home with 1,821 SF of living space, featuring three bedrooms and two bathrooms. Every detail has been carefully considered to emphasize modern style, natural light, and energy efficiency. In addition to the main home, the property includes a 353 SF, detached studio/flex space, ideal for creative ventures, work from home options or fitness room and a spacious (20' x 20') wood heated workshop, perfect for innovative projects or storage. The home was designed with sustainability and functionality at its core. It features low-maintenance cedar cladding, a solar-reflective galvalume roof, and energy-conscious elements like in-floor heating throughout. Large cedar-framed windows and patio doors with tilt-and-turn functionality create a seamless connection between the indoor and outdoor spaces, allowing natural light to flood the home. The landscaped grounds elevate the property even further, with a pond, waterfall, gardens, and concrete patios that create a serene environment to enjoy the breathtaking views of the surrounding foothills. Privacy and seclusion are unparalleled, as the property is surrounded by thousands of acres of county grazing land, offering tranquility and an escape into nature. Outdoor enthusiasts will also appreciate the proximity to the Ghost River, as well as the convenience of being only 30 minutes from Cochrane and 45 minutes from Canmore, making it an ideal location for both recreation and everyday living. Notable features of the property include a wood-burning stove on the main floor, low-maintenance landscaping for year-round enjoyment, and a masterfully designed layout that balances modern aesthetics and environmental conservation. Whether you’re looking to entertain, create, or si mply relax, this property delivers on every front. Take a virtual journey through the 3D tour (see link in the listing) to experience this exceptional property, or schedule a private viewing to explore it in person. This is more than just a home—it’s a lifestyle. Don’t miss your opportunity to make it yours! (id:57557)
124 Heritage Lake Drive
Heritage Pointe, Alberta
Welcome to your dream LAKE FRONT BUNGALOW, FULLY RENOVATED and set on a QUARTER ACRE LOT with 85 FEET of SW-FACING SHORELNE, SANDY BEACH, and breathtaking VIEWS where wellness and lifestyle goals are effortlessly achieved. Enjoy year-round recreation—from swimming and paddleboarding to skating and skiing—then relax on one of four decks or patios, the new MAINTENANCE FREE DOCK, or in your SAUNA AND MEDITATION CABIN. With 5 BEDS, 5 BATHS, and a SEPARATE 708 sq ft SUITE OVER THE GARAGE, there is plenty of space to enjoy as a family, and distinctly separate areas for peace and privacy. The main level includes a home office, dining and living rooms, gourmet kitchen with seated 5x10 ISLAND and walk through pantry, GLASS WINE CELLAR, powder room, and a luxurious primary suite. The walkout basement features 3 bedrooms, a rec room with concrete fireplace, wet bar, laundry room and custom cabinetry.Renovated with exceptional detail. Special features sheet and renovation history available upon request. (id:57557)
151 2 Street Ne
Vulcan, Alberta
Industrial lot for sale in the Town of Vulcan Industrial Subdivision. Here is an opportunity to purchase one, or more industrial lots, at an affordable price to set up your business. Term of sale - within 12 months from the closing date, a development agreement is to be completed, and construction on the property shall commence within 12 months of the date of the execution of the development agreement. (id:57557)
1106, 225 25 Avenue Sw
Calgary, Alberta
Situated in the highly sought-after Mission neighborhood, this luxurious condo offers nearly 1,000 sq ft of sophisticated living space, complete with unobstructed, panoramic views of the Elbow River. With a heritage house positioned behind the building, situated between your balcony and the river, you can enjoy these breathtaking vistas without concern for future development blocking your view. Located just steps from vibrant shopping, riverside parks, trendy restaurants, and top-rated schools, this home offers unmatched convenience. With easy access to downtown and MacLeod Trail, it’s perfectly positioned for both work and leisure.Inside, the condo features a modern industrial chic design, highlighted by luxury vinyl plank flooring throughout and a level 5 flat ceiling, creating a clean and seamless flow. Pot lights throughout enhance the ambiance, illuminating the open-concept living space. The heart of the home is the kitchen, which boasts a brand-new LG appliance package, including a refrigerator, dishwasher, slide-in range and microwave. Stunning quartz countertops, custom microwave trim, under-cabinet lighting an, an eye-capturing chimney-style hood fan, and a statement brick backsplash with decorative pillars elevate the space. The two-tone cabinetry adds a contemporary touch, combining functionality with visual appeal.Adjacent to the kitchen, the dining area offers additional storage, as well as a brand-new bar fridge, perfect for entertaining. The custom-built walkthrough closet is designed for ultimate organization, featuring integrated drawers and shelves. Whether you love to cook, appreciate fashion, or enjoy sophisticated design, every detail of this home has been thoughtfully curated.The ensuite bathroom is a serene retreat, complete with vaulted ceilings and a sleek LED mirror that blends function and elegance. Double vessel sinks are paired with a luxurious waterfall shower head, creating a spa-like atmosphere. The spacious primary bedroom easi ly accommodates a king-sized bed, offering a peaceful sanctuary to relax and recharge after a busy day.This condo isn’t just a place to live; it’s a statement of modern luxury and refined style. The building is home to a tight-knit, welcoming community, with future renovations planned to increase its value (refer to the design package on the kitchen counter for more details). For investors, this property presents a strong opportunity—furnished units in the building that are rented out as medium-term rentals have been leasing for $4,000+ per month, offering excellent rental income potential.Whether you’re looking for your dream home or a smart investment, this condo represents an incredible opportunity in a prime Calgary location.Don’t miss the chance to call this stunning property your own—schedule your viewing today!Please note: The building permits 1-2 cats per unit, subject to board approval. At this time, the building is dog-free. (id:57557)
82 Belvedere Green Se
Calgary, Alberta
FORMER SHOW HOME! loaded with luxury upgrades and thoughtful design — this stunning 2-storey beauty in Belvedere is the one you've been waiting for! From the moment you walk in, you'll feel the difference: custom finishes, upgraded lighting, and features that go above and beyond your average new build in 2024.The heart of the home is a modern open-concept kitchen that flows effortlessly into the living and dining areas. You'll love the elegant quartz countertops, premium cabinetry, and a separate spice kitchen—perfect for cooking aromatic meals without the mess. A walk-in pantry and built-in wine cooler add to the upscale vibe.Main floor highlights include a full bathroom, spacious office/den, and an inviting foyer designed to impress. Upstairs, the primary retreat offers a spa-like ensuite with a freestanding tub, plus a generous walk-in closet. You’ll also find three more bedrooms, a full bath, laundry room, and a bonus room ideal for movie nights or playtime.Outside, enjoy a fully landscaped backyard, BBQ gas line, and patio space to entertain or unwind. The unfinished basement is ready for your future plans.Located in a vibrant, family-oriented community just minutes from shopping, schools, and transit, this home blends comfort, style, and convenience. Book your private tour today — homes like this don’t come around often! (id:57557)
2212, 430 Sage Hill Road Nw
Calgary, Alberta
This home showcases a modern designer exterior with premium, hail-resistant, and sound-dampening fibre cement siding. Inside, enjoy 9' knockdown ceilings and luxury vinyl plank flooring throughout. The kitchen features maple dovetail cabinet boxes with soft-close doors and drawers, quartz countertops, a full-height backsplash, and stainless steel appliances including a fridge, smooth-top self-cleaning range, and over-the-range microwave with hood fan.Quartz countertops continue in the bathrooms, and a stacked washer and dryer are included. The spacious balcony with a gas line is ideal for summer BBQs. A $10,000 upgrade allowance and a personalized consultation with Logel Homes’ in-house interior designer are included, allowing you to customize finishes to suit your style.Located near shopping, dining, major highways, and an extensive network of walking and bike paths, this exceptional property is also backed by Alberta New Home Warranty coverage, making it the perfect place to call home. (id:57557)
334, 5000 Somervale Court Sw
Calgary, Alberta
***** FABULOUS NEW PRICE **** Welcome to the Perfect Blend of Comfort, Community, and Care-Free Living — Your Ideal 55+ Adult Living Complex.Step into one of the more desirable suites in this sought-after 55+ adult living complex — a beautifully maintained, spacious two-bedroom, one-bathroom condo that feels like home the moment you walk in. Thoughtfully designed with mature living in mind, this suite offers not just a place to live, but a vibrant lifestyle built around comfort, convenience, and community.Enjoy a beautifully upgraded kitchen featuring , a few newer appliances, perfect for cooking and entertaining.. The living area flows out onto the largest balcony in the entire building, offering a private oasis with ample room for patio furniture, container gardening, and quiet relaxation.This suite is ideal for downsizing without compromise, boasting two generously-sized bedrooms and a large bathroom designed with functionality in mind. Whether hosting guests, pursuing hobbies, or simply relaxing, you’ll find comfort and space to do it all, thanks in part to the additional storage room in the suite. Condo fees are inclusive of heat and electricity, a major bonus that simplifies your monthly budgeting and adds peace of mind. Say goodbye to juggling multiple utility bills and enjoy a truly carefree lifestyle.Life at a 55+ complex is about more than just a beautiful suite — it’s about enriching your everyday experience. Residents enjoy a wide array of amenities, including: A games room for cards, puzzles, and friendly competitionA fully equipped exercise room to stay active and healthy, A cozy library for quiet reading or book club gatherings,A multimedia room for movie nights and community events and An on-site hair salon for convenient personal care.The community spirit is truly alive here. Most holidays are celebrated with themed events and gatherings, creating meaningful social opportunities and lasting friendships. Plus, a monthly birthday party ensur es that no milestone goes unnoticed — it’s always someone’s special day!55+ living offers so many benefits to your quality of life. You’ll be surrounded by like-minded neighbors, enjoy increased safety and accessibility features, and have more time to do the things you love, with less worry about maintenance or isolation.If you’re looking for a warm, welcoming place to call home where lifestyle, location, and community come together — this is it. Come see how wonderful 55+ living can truly be! (id:57557)
415, 5000 Somervale Court Sw
Calgary, Alberta
OPEN HOUSE: JUNE 22nd from 2:00PM to 5PM. This is your “I am Home” feeling. A wonderful top floor unit to reside or as an investment property. The open floor plan has a wide living and kitchen space designed for easy accessibilities. The main focal point of your home is the balcony, the views are appreciated while sitting in your dining room and living room. The bathroom layout is for easy mobility, designed with wide spaces. Your dining area and living room are meant to enjoy the sunset view seen from the balcony windows. After dinner, take your relaxation in your balcony for that fresh airy sunset. Both bedrooms are soaked in with natural light thanks to its wide windows. Your home is meant for you to relax and enjoy life, this unit has thoughtful designs and layouts. The Somerset Community is steps away from major amenities such as LRT, shopping centres, walking paths, restaurants, the library, and the YMCA with its swimming pool. This building ensures safety, security, and accessibility. (id:57557)
2303, 625 Glenbow Drive
Cochrane, Alberta
PRICE REDUCED! OPEN HOUSE SUNDAY JUNE 8: 2 TO 4:00 Welcome to this 2-bedroom, 2-bathroom condo located in the heart of Cochrane in Glenbow. This beautifully designed and upgraded unit offers a bright and spacious open-concept layout with 781 sq ft of living space. The modern kitchen features stainless steel appliances, with brand new fridge, granite countertops and eating bar and lots of cabinets. The living room opens onto a private west facing balcony, with a view of the mountains, perfect for enjoying your morning coffee or evening sunset. The primary bedroom boasts a large closet and a full 4-piece ensuite with tile backsplash and deep soaker tub, while the good size second bedroom has easy access to the second full bathroom. Convenient In-suite laundry and storage. The unit includes 2 parking stalls, 1 underground titled parking #220 and 1 assigned stall #59. The underground stall has extra length to accommodate more storage. Walking distance from local shops, restaurants, all the amenities Cochrane has to offer, parks, and trails, this condo is perfectly located. (id:57557)
2413 Bayside Circle Sw
Airdrie, Alberta
Immaculate | Private West waterfront back yard | Great Price! Welcome to this meticulous McKee Homes upgraded 4 bedroom + DEN walkout bungalow in Bayside, offering canal-front living with a west-facing private backyard built for all-season enjoyment. The main floor features approx 1500 sq ft with vaulted ceilings and an open layout connecting the front office, kitchen, living, and dining areas. Enjoy the main floor OFFICE featuring built-in cinnamon-stained maple cabinets, and custom desk. Gleaming hardwood and gas fireplace flanked by custom built-ins with beautiful stone floor-ceiling feature. The primary bedroom on the main level offers canal views, a spacious walk-in closet, and a large 5-piece ensuite. The kitchen has been refreshed with upgraded appliances, including a remarkably quiet Bosch dishwasher, fridge, and microwave. Built-in audio is wired throughout the home as well as the exterior, with everything in place for full-home integration. The fully developed walkout level offers approx 1462 sq ft, three (3) bedrooms - one with double drywall-insulation for a sound resistant room, great for that musician or gamer in the family. The spacious family room hosts second gas fireplace, flanked by beautiful custom built-ins millwork, a full wet bar, and a bathroom with in-floor heating. The heated TRIPLE garage provides plenty of space, with enough headroom to fit a full-sized pick-up truck and loads of storage-workshop space. Recent mechanical upgrades include NEW dual high-efficiency TRANE furnaces, a powerful new central A/C system, and a new tankless hot water heater for on-demand performance. Outside, enjoy a nautical-themed backyard complete with upper deck privacy panels, custom outdoor lighting, retractable awnings, a hot tub, and mature landscaping that includes a white blossom tree and a gold willow. With major upgrades throughout and an unbeatable location on the canal, this home delivers comfort, function, and lifestyle in equal measure. Call your R ealtor or book a private showing today! (id:57557)
133 Saddlefield Place Ne
Calgary, Alberta
Location, Location, Location! This is the home you've been waiting for — perfectly situated in a quiet cul-de-sac with an expansive pie-shaped backyard that's perfect for families. Step into this modern two-story home and feel instantly at ease. With a sunny south-facing backyard, this property is ideal for outdoor enjoyment, from relaxing on the large deck to watching your kids play on their very own playground set. Inside, the open-concept main floor is designed for effortless entertaining, featuring a kitchen and dining nook that overlook the cozy family room with fireplace. The kitchen also provides direct access to the deck, making indoor-outdoor living seamless. Upstairs, you’ll find three spacious bedrooms, including a primary suite with walk-in closet, plus a bright bonus room perfect for a home office or playroom. The finished basement offers a 3-piece washroom and a rec room for family gatherings. All of this in a friendly, amenity-rich community, just moments away from schools, parks, shopping, and more. Don’t miss out — this home checks all the boxes for family living and future potential! (id:57557)
53 Strathlea Grove Sw
Calgary, Alberta
Welcome home to this beautifully updated home in the Sought after community of Strathcona in Calgary’s prestige upper west end! This home offers 5 bedrooms one with no closet, 3.5 bathrooms, upper bonus, fully finished basement with a rec-room and a double attached garage! When you enter the home, you are greeted with updated flooring, you will also notice the large front office with French doors perfect for working at home. As you continue into the home, you'll pass the stairwell leading to both the upper and lower levels. Just beyond that, you'll find the conveniently located powder room and the entrance to the double attached garage. Moving further in, the home opens into a spacious, open-concept kitchen, dining, and living area. You'll fall in love with the beautifully updated kitchen, complete with modern appliances. From the dinning area you can access the rear deck and yard perfect for the up coming warm summer nights or relax by your gas fireplace wrapped in stone in the living room. On the upper floor you will notice the updated carpet and three bedrooms that included the primary with ensuite. This home also has a large bonus room perfect for family move night, finishing off the upper level is full bathroom. In the basement you will find 2 more bedrooms one with no closet, a large rec-room with another gas fireplace perfect for guests or a great play area for the kids. If this home wasn’t already a winner, the community truly adds the cherry on top. You'll enjoy access to excellent public and private schools, plenty of nearby shopping, convenient transit options, and easy routes to downtown. Plus, with quick access to Highway 1, for those weekend getaways to the mountains making it breeze. Don’t miss out, book your showing today! (id:57557)
95, 3223 83 Street Nw
Calgary, Alberta
NEW PRICE REDUCTION! ***OPEN HOUSE SUNDAY, JUNE 1, 2:00-4:00 pm*** WOW…talk about move in ready! Pride of ownership is evident in this 3 bed, 2 bath home in the manufactured NW community of Greenwood Village. No age restrictions here as it is an all-ages community. This home sits on a semi cul-de-sac with Greenspace across the street from the home. Nice and quiet with very private backyard (grass seed just planted) and beautiful deck for those family BBQ’s. This home sits on a good size lot with tons of room for the kids/dogs to play around. Big exterior shed keeps all the outdoor & storage stuff tucked away. Driveway is a side by side not tandem so no need to jockey cars back and forth. The following upgrades make this home truly move in ready. Upgrades done in the recent years include *2024*new siding, eaves, *2023* front picture window, counter tops, large kitchen sink, flooring, painted in modern colours throughout and to round out 2023 the home was levelled, *2018* furnace & *2017* roof. The living room is big with lots of natural sunlight. The kitchen’s skylight brings in more abundance of light making the living room/kitchen area bright & open. Kitchen has ample cupboard space & has a newer dishwasher & room for dining table. Primary bedroom is large (fits a king size bed and still room for night tables), wall to wall closet space and has the updated 4pce ensuite. The other 2 bedrooms are at the other end of the home and has a 4pce bathroom as well. Perfect for a roommate/kids/guests situation. Lease fee of $1,275.00 per month includes garbage pickup, water, sewer services, common area maintenance and use of the clubhouse. The newly updated clubhouse offers games room, activities, kitchen for community events and a stand-alone laundromat. Greenwood Village is conveniently located near local schools, recreation, shopping, and entertainment, making it an accessible and a family-friendly community. City transit runs throughout the park as does the schoo l bus. Waking paths throughout, paved roads and loads of mature trees make this community a great place to live. Easy access to major routes ie. Stoney Trail & 16 Ave. Also, minutes to Bowness Park - enjoy outdoor recreational activities including picnics, boat rentals, skating in the winter and hiking along the tranquil Bow River. This community offers green spaces & is across from Canada Olympic Park for the ski enthusiasts and gateway to the mountains (Alberta’s Pride) and RV parking is available on site. Next to the famous Farmer’s Market where everything is ‘local’. (id:57557)
2105, 99 Copperstone Park Se
Calgary, Alberta
Welcome to this RARE 3 bedroom unit for sale in the beautiful complex of Copperfield Park! Step inside and you'll immediately appreciate the open floor plan and beautiful luxury vinyl plank flooring in the main area. The well-appointed kitchen features modern stainless steel appliances with an UPGRADED refrigerator with a water line and ice dispenser, thick GRANITE countertops, plenty of cabinets for storage and sleek white backsplash. The large living room and dining area offer plenty of space for entertaining friends and family! There are 3 generously sized bedrooms with the primary bedroom featuring a 3-pc ensuite bath with GRANITE countertops and a walk-in closet. There is another 4-pc bathroom also with GRANITE countertops! Outside you have your own private patio with a gas line for a BBQ. Surrounded by beautiful trees and chirping of birds, the patio is a serene space to spend your slow mornings and summer evenings! Feeling a little too warm? This home is equipped with AIR-CONDITIONING to keep you cool when needed! Included is a TITLED UNDERGROUND parking stall and a STORAGE LOCKER right in front for added convenience. Conveniently located right next to a playground, walking/biking paths and within a short drive to the Copperfield School (K-5), St. Isabella Elementary Junior High School, 130th South Trail Crossing with multiple shops, restaurants and grocery stores. FRESHLY PAINTED, this unit is ready for you to call home! Call to book your private showing today. (id:57557)
56 Larkspur Bend
Okotoks, Alberta
BUNGALOW WITH MAIN FLOOR PRIMARY BEDROOM AND BONUS LOFT!! Do you want something NEW but don’t want the wait!?! This stunning and UNIQUE home boasts over 2000 square feet of open concept living with soaring high ceilings and an abundance of natural light. This home doesn’t quite know if it’s a bungalow with a loft or a two-storey with soaring 18-foot ceilings—but that’s exactly the charm! Whether you're upsizing, downsizing, or rightsizing, this versatile layout offers the best of all worlds. And don’t let the square footage fool you—there’s an additional 1,150 sq ft of potential waiting to be developed in the expansive basement. Enter the stunning foyer that immediately impresses, flowing seamlessly into a spacious kitchen with an oversized island, extensive cupboard space, elegant finishes and bright, airy layout that connects effortlessly to the expansive dining and sun-filled living areas-perfect for hosting or everyday comfort and tranquillity. Impress all your friends with magnificent 18 ft ceiling over your living room, dining room and kitchen. Rare, main floor primary bedroom retreat, designed with convenience in mind, you’ll love this gorgeous retreat featuring a walk-in closet and a luxurious ensuite bath. The main level also includes an updated laundry and mud room with beautiful shelving and built in cupboards. The 2nd story offers two generously sized bedrooms connected by a Jack and Jill bathroom, a versatile bonus room, and access to a private balcony- perfect for enjoying morning coffee. Enjoy the many upgraded aspects of this home (over $100,000), including the upgraded flooring all the way through the primary bedroom, gorgeous barn door, upgraded mirrors and shower fixtures in the primary bath, upgraded light fixtures and window coverings throughout (some with remote control), designed for maximum functionality and style. In your spacious 2 car garage, you will enjoy added shelving for storage and a garage heater. Step outside to a large back pat io that looks out onto a beautifully maintained green space with serene walking pathways and no rear or side neighbors, offering privacy and a peaceful setting. The large undeveloped basement mimics the main floor sq footage and offers ample storage, or the development potential of your dreams! This home blends spacious living with thoughtful design- ideal for families, entertaining, and everyday comfort. (id:57557)
801, 303 13 Avenue Sw
Calgary, Alberta
**SELLER IS OFFERING TO PAY FIRST 3 MONTHS OF CONDO FEES** Imagine waking up in your BRIGHT 8TH FLOOR condo, the city stretching out beyond your windows and CENTRAL MEMORIAL PARK just below, its treetops shifting gently in the morning breeze. You slip on your shoes and take a short walk to The BELTLINER for breakfast — maybe your usual, maybe something new — then swing by DEVILLE COFFEE for your daily latte. Back at home, your OFFICE faces the PARK, making work-from-home days feel anything but ordinary. A quick lunch break in your OPEN CONCEPT KITCHEN, where QUARTZ countertops and STAINLESS appliances make even the simplest meals feel special, then you’re off to the FITNESS CENTER downstairs to clear your head and move your body. The sun is shining, so you head to the THIRD-FLOOR PATIO & SOCAIL ROOM a hidden gem shared by the building’s residents. You breathe in the fresh air, admire the COMMUNITY GARDENS, and strike up a friendly conversation with a neighbour from the 5th floor you’ve chatted with before — just one of the reasons this building feels like home. As evening approaches, you’re weighing dinner options. NATIVE TOUNGE OR PAT & BETTT'S ? Either way, you’ll pick up a bottle of your favourite Pinot Noir from VIN ARTS to unwind with after a few rounds of tennis at nearby HAULTAIN PARK. With STAMPEDE season just around the corner, you make a mental note to book the GUEST SUITE for your friends visiting from out East. You’re excited to be so close to the grounds — not to mention just MINUTES from the buzz of 17th Ave and the Mission District. It’s shaping up to be a fun summer. Inside your condo, FLOOR-TO-CEILING windows, STYLISH TILE FLOORS and a SMART, FUNCTIONAL layout make every moment feel easy and elevated. The PRIMARY suite is a true retreat, with a walk-through closet and a sleek, modern ENSUITE. The 2ND BEDROOM offers versatility — ideal for guests, a roommate, a larger office, or even your own creative space. Plus, the SEPARATE DEN is the perfect spot for a dedicated home office, extra storage, or a quiet reading nook — whatever suits your lifestyle best. With TITLED UNDERGROUND PARKING, additional STORAGE, SECURE entry, BIKE STORAGE, and a WARM, WELCOMING COMMUNITY of neighbours, life at The Park is as connected as it is calm. CONDO FEES INCLUDE everything but electricity and internet — and for your first THREE months here, you won’t even need to think about them, because the seller WILL PAY. This is more than a condo. It’s your everyday made better — and it’s waiting for you. (id:57557)
828 3 Street Se
Redcliff, Alberta
Fantastic 4 bedroom home is located in a quiet area of Redcliff, has a great floor plan, a 10x20 deck and alley acces with an RV gate and room to build a garage. This wonderful bi-level has 1034 sq. ft., two bedrooms up, two down, two bathrooms, a dining room and huge windows for loads of natural light on the lower level. The home has been well-maintained through the years, and upgrades include some new windows, a tankless hot water heater, new washer and a new high capacity air conditioner! This home comes with all appliances including a freezer. Underground sprinklers are self-draining! Downstairs is a huge, bright recreation room and a workshop with a window, a great spot for your hobbies. Call today to book your showing! (id:57557)
4, 200 Parkview Crescent W
Bow Island, Alberta
BRAND NEW, low-maintenance living in the new Parkview Crescent with NO CONDO FEES and the additional bonus of a $7500 property tax credit with the Town of Bow Island! Welcome to Parkview Crescent, Bow Island's newest subdivision, where modern design meets small-town comfort. This brand-new 1070 sq. ft. home is one unit in a JAYCO built four-plex, offering an efficient, low-maintenance lifestyle with no condo fees - perfect for seniors looking to downsize or young families starting out. Inside, the open-concept main floor features a bright living space with a stylish electric fireplace, a spacious kitchen and a dining area designed for easy living. With two bedrooms on the main floor, including a primary suite with a 4-piece ensuite, comfort and convenience come standard. Laundry can be on the main floor or in the basement, depending on your preference. This home also features: ICF Foundation for energy efficiency and durability, Attached heated single garage for year-round comfort, Undeveloped basement ready for your personal touch, Optional appliance package available at an additional cost. Estimated completion date is September 30 when you can move in and enjoy the ease of a brand-new home in a fantastic location. (id:57557)
470, 3223 83 Street Nw
Calgary, Alberta
Big Bright and Beautiful Newly Renovated Mobile home in friendly Greenwood Mobile Home Park. Renovation Included: new metal roof, flooring, New paint , light fixtures, switches and plugs, all new doors, New porch in front and deck at the back.Close to schools, parks, Ski, Stoney Trail, Highway 1, Children's hospital, Foothills Hospital and newly opened Farmer's Market. Public Transit as well as school bus available from the Park. (id:57557)
39 Sierra Road Sw
Medicine Hat, Alberta
Be the first to call this stunning new walkout bungalow your home, located in the highly sought-after Sierra neighborhood. Built by New Tab Homes Ltd and DP76 Construction, this property offers a perfect blend of modern style and functionality. With an expected completion date of May 2025, there’s still time to customize the finishes to suit your personal taste. Spanning 1,339 sq ft, the open-concept design features 10-foot ceilings that create a bright, airy atmosphere. The living, dining, and kitchen areas flow seamlessly, ideal for everyday living and entertaining. The living room includes a cozy fireplace and sliding doors leading to a spacious covered deck. The kitchen boasts a large center island, ample counter space, and a corner pantry. The main floor also offers a laundry room with a sink, a 4-piece bathroom, and two bedrooms, including a primary suite with a walk-in closet and luxurious 4-piece ensuite with double sinks and a glass shower. The walkout basement features a sprawling family room with access to a lower covered patio, two additional bedrooms, a 4-piece bathroom, and extra storage in the furnace room. A double attached garage and spacious driveway provide plenty of parking. RMS square footage is based on builder plans. ***Note: Photos are “similar to” 35 Sierra Rd SW and represent the mirrored floorplan of this home*** (id:57557)

