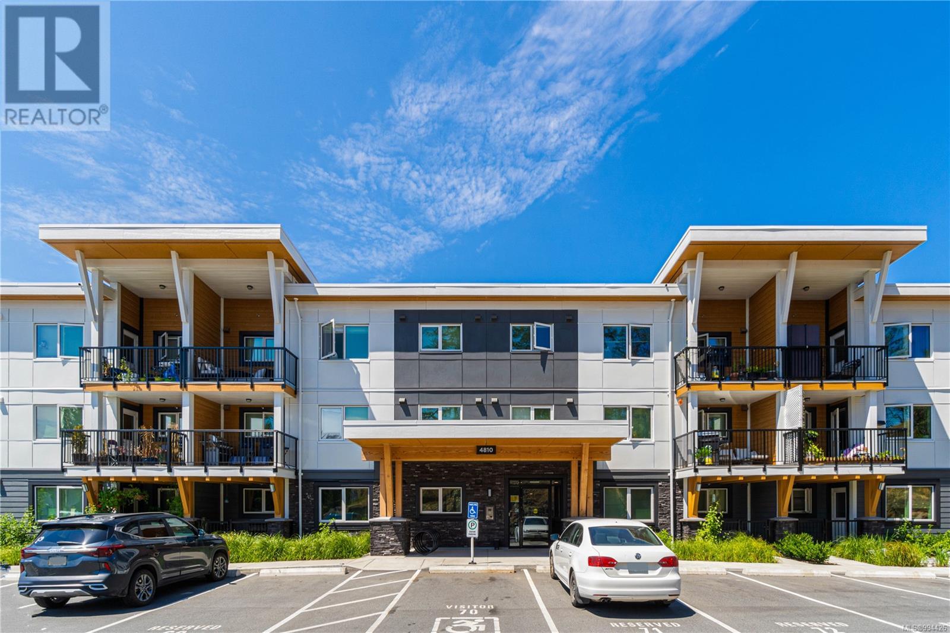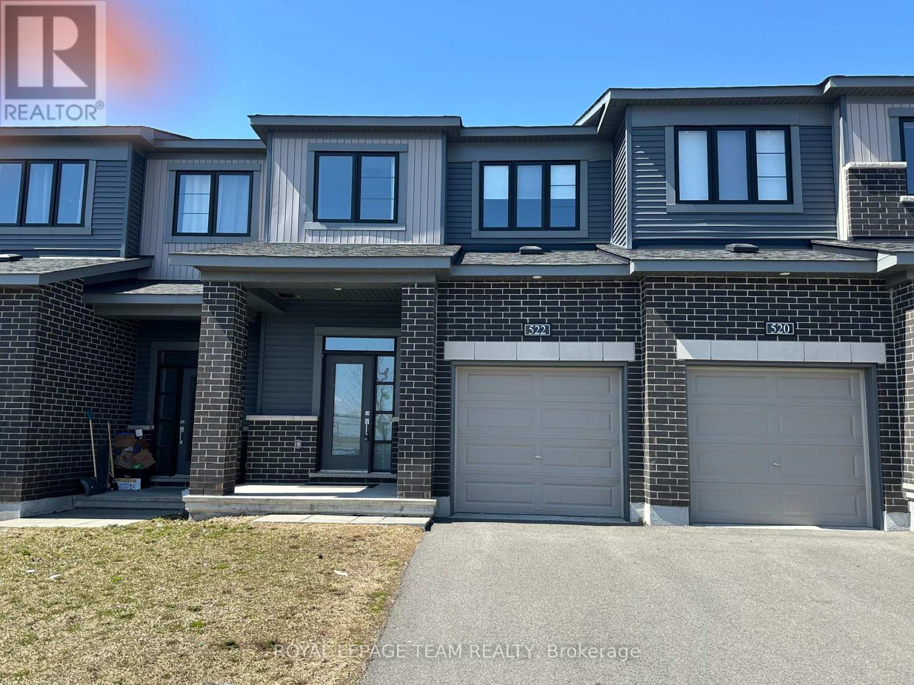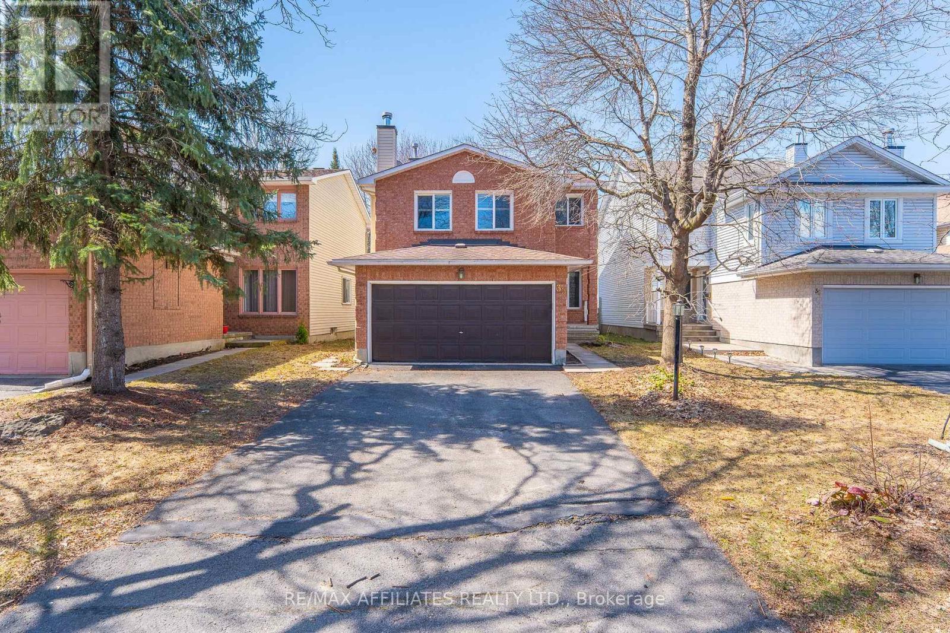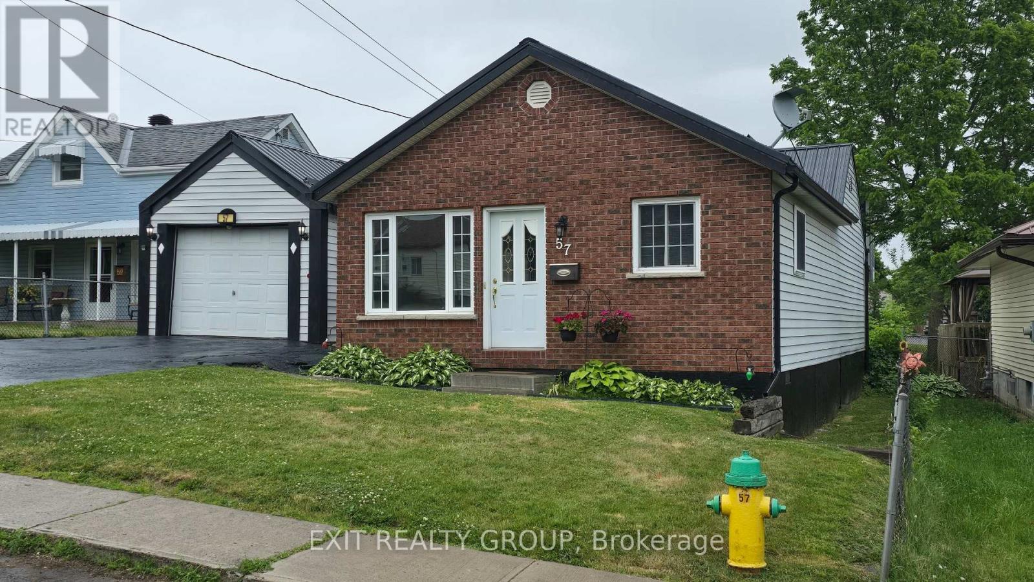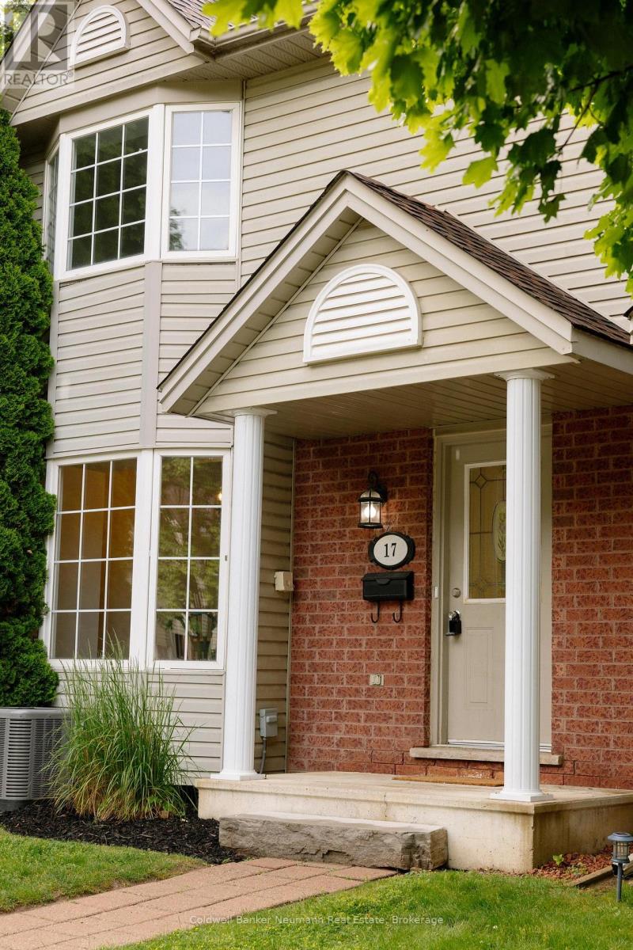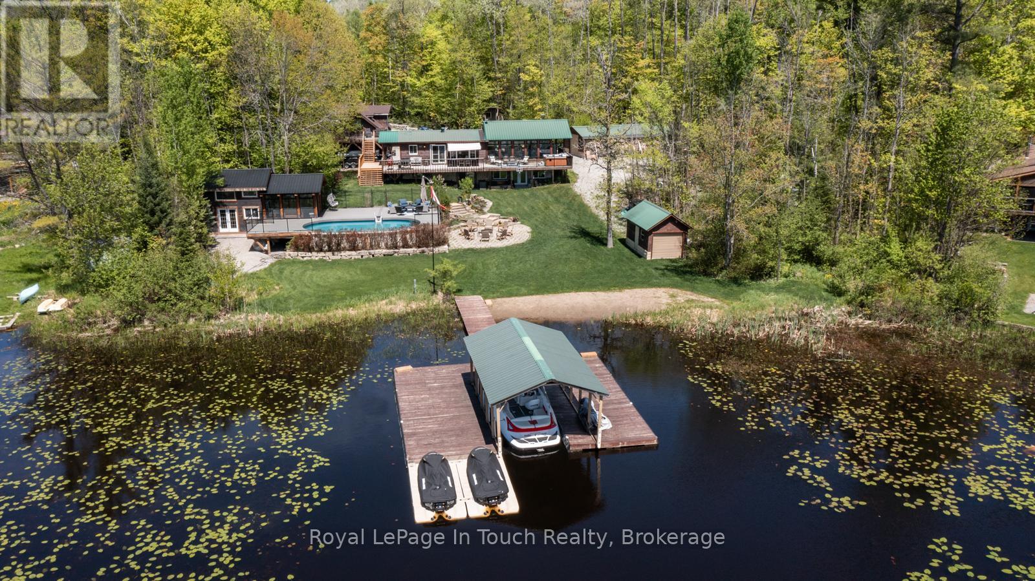308 4810 Cedar Ridge Pl
Nanaimo, British Columbia
This 910 sq ft top-floor 2 bed/2 bath condo offers a slice of paradise in a peaceful, park-like setting, complete with rock bluff views and resident wildlife. Built in 2022, it features a chef’s kitchen with quartz countertops, stainless steel appliances, and ample counter space. Enjoy views of Mount Benson from the covered deck, plus a spacious laundry room and underground parking. Located in the BUILT GREEN® Platinum-certified Lakeview Terrace, this carbon-free building offers R60 roof insulation, solar panels to reduce strata fees, LED lighting, triple-pane windows, flood detection sensors, and a rainwater cistern for landscaping. Amenities include a gym, studio, and event space, with beautifully manicured grounds. Close to shopping, Long Lake, dining, and scenic trails, it’s the ideal spot for both relaxation and recreation. (id:57557)
522 Branch Street
Ottawa, Ontario
Welcome to this beautifully upgraded and meticulously maintained 3-bedroom, 3-bathroom home, ideally situated in the vibrant community of Barrhavenjust steps from St. Joseph High School, restaurants, shops, a movie theatre, and scenic walking trails. The nearby community centre offers an indoor swimming pool, hockey rink, weight room, and much more for an active lifestyle. Step inside to discover a bright, open-concept main floor featuring stunning engineered hardwood flooring and an upgraded chefs kitchen layout. Designed for both everyday living and entertaining, the kitchen boasts quartz countertops, upgraded cabinetry with stylish hardware throughout, ample storage, and a generous island that comfortably seats four. Upstairs, the spacious primary suite includes a beautifully appointed private ensuite with quartz counters and a luxurious walk-in shower. Two additional bedrooms and a full family bathroom offer comfort and flexibility for a growing family or guests. A convenient second-floor laundry room simplifies daily routines.The finished lower level is a cozy retreat, highlighted by a gas fireplace, perfect for movie nights or unwinding after a long day. Located in one of Barrhaven's most sought-after neighbourhoods, this upgraded Minto Monterey model is truly move-in ready. Book your showing today! (id:57557)
33 Inverary Drive
Ottawa, Ontario
Beautiful Home Situated on a Quiet Street w/Mature Trees. This Home Features 3 Bedroom, 3 Bathrooms, Fully Finished Basement & an Oversized Lot w/Privacy of Tree Views in the Backyard. Unique 2nd Level Family Rm (w/Opportunity to Convert to a 4th Bedroom) & a Lower-Level Spacious Den/Office Space with a Closet. Spacious Front Foyer w/Upgraded Ceramic Tile that Leads to a Generous Size Kitchen w/New Stainless Steel Appliances, Subway Tile Backsplash, Newer Countertops & Lg Eat-In. Patio Doors Lead to your Fully Fenced Backyard with Deck & Lots of Space for the Family. Living & Dining Rm are Open Concept Layout w/Lg Windows Offering Tons of Natural Light! Stairs Lead to the 2nd Level Family Rm w/Hardwood Flrs & Wood Burning Fireplace. 3 Spacious Bedrooms w/Hardwood Flooring, New Fixtures & Upgraded Modern Black Hardware. 4 PC Main Bath & 4 PC Ensuite Complete this Flr. Lower Level Rec Room has laminate Floors, Pot Lights Large Den/Office Space w/WIC & a Hobby Rm/Kid Zone. Brand New Washer & Dryer. Furnace 2020. Window have been Updated. Most of the Home has Been Freshly Painted(2025). Some Photos Virtually Staged* 24 hours irrevocable for all offers.*This Home is Also for RENT MLS X12237695* (id:57557)
Block C Anstey Arm Unit# 1
Anstey Arm, British Columbia
Shuswap Lake WATERFRONT CABIN on West Anstey Arm! This boat access fully furnished 3 Bedrm cabin is totally off the grid with all the luxuries that a remote cabin can offer. 1.5 Acres with 100'x600' lot & great location just 4 Kms North of the Shuswap Narrows with easy access to the floating store & famous Shark Shack for all amenities. Stunning cabin offers wood on wood with vaulted ceilings, wall to wall windows, rock fireplace with local quarry stone & wood burning insert. Power supplied by solar power & hydro generator for batteries to the inverter with back up gas generator. Propane lights & fridges, wood burning antique style stove, propane stove top burners, Weber BBQ, W/D. Lakeside deck w/high end Beachcomber patio furniture. Custom built wood dock built to last 50+ years. This is the middle lot legally called Block C and divided into 2 parcels with a duplex design whereby they are barely touching with one small devising wall. Substantially upgraded in 2003 and meticulously cared for that you'll appreciate the pride of ownership here. Selling turnkey with all furniture, appliances, kitchenware, linens & decor. Also includes a small fishing boat and a shared use of a backhoe, carpentry tools, gas wood splitter & leaf blower. There is a remote, unmaintained forestry road access through Seymour Town that can be managed by a side by side or snowmobile. Sellers moore their access boat in Sicamous & its a 20 minute boat ride from there. Check out the virtual tour! Thanks. (id:57557)
3768 Dover Ridge Drive Se
Calgary, Alberta
Discover the ultimate investment opportunity in vibrant, family-friendly Dover—where modern luxury, prime location, and unbeatable cash flow come together. This fully renovated property stands out with two distinct suites (illegal basement suite), each boasting brand new kitchens and bathrooms, sophisticated designer finishes, and stylish hardware, cabinets, and backsplash. Throughout the home, luxury vinyl plank flooring adds both elegance and durability, while central air conditioning ensures year-round comfort for every tenant—a rare and valuable upgrade in this market.Both suites are uniquely designed to maximize tenant appeal, offering not only a main bathroom but also a private 2-piece ensuite in each unit, providing convenience and privacy that’s hard to find. The kitchens are chef-inspired with contemporary counters and thoughtful layouts, perfect for attracting quality renters. Step outside to find a large 20x22 garage with a brand new door and a gas line ready for heating—ideal for additional rental income or secure storage. The paved back lane offers easy access and enhances curb appeal.Location is everything, and this property delivers: just steps from schools, parks, and the transit line, it’s perfect for families and commuters alike. Dover is celebrated for its welcoming, multicultural community, excellent amenities, and proximity to Calgary’s downtown core—just minutes away by car or transit. Residents enjoy access to Valleyview Regional Park, with its playgrounds, sports fields, spray park, and stunning mountain and city views, making the neighboUrhood a magnet for young families and active lifestyles.With the potential to rent both suites and the garage separately, this home is a true cash machine. Dover’s affordable housing, strong community spirit, and easy access to major routes and employment hubs make it a top choice for investors and owner-occupiers alike.Don’t let this rare opportunity pass you by—book your private showing today and s ecure your place in one of Calgary’s most promising and connected communities! (id:57557)
57 Prince Of Wales Drive
Belleville, Ontario
Well this is a cute starter home! A bungalow with 2 bedrooms and one bath and a great yard. This home is in the North Park Gardens Area of Belleville, meaning that you are close to shops, dining areas, and only minutes from the Quinte Mall with a short walk from 2 Elementary schools. This home features 2 large bedrooms, a spacious living and a dining area. A fenced in back yard and a wonderful neighbourhood will top it off as the place you call your home! (id:57557)
1651 Hetherington Drive
Peterborough North, Ontario
Discover easy, modern living at 1651 Hetherington Drive, a well-maintained three bedroom, two and half bath townhome in Peterborough's University Heights. Built in 2019 and freshly updated, this home is ideal for first time buyers, investors, or parents looking for a home-away-from-home for their Trent University student. Step inside to find a bright and functional main floor featuring brand-new luxury vinyl plank flooring, freshly painted walls, and an open layout that flows from the living room to the dining space and kitchen. A garden door leads to the backyard, offering room to relax or entertain outdoors. Upstairs, the primary bedroom includes its own ensuite with a large tub, a separate shower, and a walk-in closet. Two additional bedrooms and a second full bathroom provide plenty of space for family or guests. Laundry is conveniently located on the second floor. The lower level is ready for future development, with a bathroom rough-in already in place. As a bonus, enjoy a peaceful setting with no neighbours behind. Located close to Trent University, parks, transit and walking trails, this move-in ready home offers comfort, privacy and value in one of the city's most convenient areas. (id:57557)
17 - 235 Saginaw Parkway
Cambridge, Ontario
Welcome to 17-235 Saginaw Parkway, an updated end unit townhome offering exceptional value in a convenient North Galt location. With new flooring, fresh paint, and updated light fixtures throughout, this home delivers a clean, move-in-ready interior that's ideal for anyone looking to settle in with ease. Featuring 3 bedrooms and 2 bathrooms across a two-storey layout with a finished basement, this unit is a great fit for first-time buyers looking to enter the market or downsizers seeking manageable space without compromising on comfort. Enjoy a BBQ on the deck, shade from mature trees, and the peace of a quite, well-kept complex. This home is walkable to many amenities, transit, schools, childcare, parks and just minutes to the 401, the location couldnt be more practical. And with a price tag of $499,000, its a rare chance to secure home ownership at a budget-friendly number. Flexible closing. Book your showing and see the value for yourself! (id:57557)
34 Palmerston Avenue
Brantford, Ontario
Step into the timeless charm of this beautifully restored 1905 home, nestled in the highly desirable Henderson/Holmedale neighborhood. This versatile duplex is perfect for investors seeking income potential or families looking to share a home with loved ones. The main floor unit offers flexibility with 2+1 bedrooms—the additional room can serve as a den, office, or extra bedroom—along with a 4-piece bath, eat-in kitchen, and a spacious dining/living area. Upstairs, the second unit features 1 bedroom, a 4-piece bath, a kitchen, and a cozy living room, making it an ideal space for extended family or rental income. Thoughtfully updated while preserving its character, this home has undergone extensive renovations in recent years. Modern upgrades include new water lines to the home, fresh flooring and carpets, updated windows, a stunning new kitchen with sleek appliances, and a refreshed bathroom in the upper unit. Enjoy the comfort of a newer furnace and AC unit, while the sliding patio door and new side entrance enhance functionality. With warmer weather on the horizon, the spacious backyard is a blank canvas awaiting your vision. Whether you dream of lush gardens, a cozy patio retreat, or space for entertaining, this outdoor space is ready for you to make it your own. Plus, this home is one of the few on the street to offer the convenience of a double driveway—providing ample parking for you and your guests. Located within walking distance to charming shops, scenic trails, and the beautifully updated Dufferin Park, this home is also just minutes from Highway 403—offering the perfect balance of convenience and community. Don’t miss your chance to own a piece of history, reimagined for modern living. Schedule your showing today! (id:57557)
167 Peel Street
Collingwood, Ontario
Welcome to 167 Peel Street--an exceptional opportunity to own a fully renovated home just steps from Collingwood's vibrant downtown and the sparkling shores of Georgian Bay. With Sunset Point Park, the extensive trail system, YMCA, shops, and restaurants all within walking distance, this location offers the very best of in-town living. Originally built in the 1880s, this home has been completely rebuilt from the inside out. Modern systems, updated plumbing, electrical, HVAC, and high-quality finishes throughout mean you can move in with confidence and peace of mind. A full home inspection is available for review. The main floor is anchored by a spacious primary suite with room for a king bed, sitting area, and even a home gym or yoga space. The adjoining ensuite bath and walk-in closet bring comfort and function together in a way that's rarely found in heritage properties. An open-concept kitchen, living, and dining area offers an inviting space to gather and entertain. Custom cabinetry, a large island, and brand-new appliances create a kitchen that is both stylish and highly functional. Upstairs, two additional bedrooms share a beautifully designed bathroom featuring a double vanity, freestanding tub, and glass shower--ideal for family or guests. Outside, enjoy a private backyard with storage shed and plenty of space to relax or host. Whether you're looking to downsize without compromise, invest in a turn-key home, or simply live in a walkable, established neighbourhood close to nature and culture--167 Peel delivers incredible value in a prime Collingwood location. Some photos have been virtually staged. (id:57557)
2804 Janes Lane
Severn, Ontario
MACLEAN LAKE OF GLOUCESTER POOL Just bring Bathing Suit & Toothbrush! The Best of Both Worlds, World Class Boating & Dive off into The Pool Anytime of The Day or Relax in The Screened-in Cabana. 216 ft of Frontage, West Exposure & It is an Entertainer's Haven, or a Family Gathering Spot all Wrapped into 1. An Open-Concept Living Space that Starts in The Main Cottage w/ a Large 3-Season Muskoka Rm and opens onto a Spacious Deck, Showcasing The Pool and The Cabana & The Boat Dock.***THE DETAILS***The Cottage has 3 Bedrms 2 -3pc baths w/Walk-out Lower Level & The Suite above The 44 Long Garage has 2 Bedrms 1-3pc bath. Step Outside off The HotTub Main Deck to The Pool Side Landscaped Terrace, where The Screened-in Cabana Room Awaits. Lots of Garage Space w/3 Garages to Choose from. Even a Boat Launch is around The Corner used for The Community Cottagers. ***MORE INFO*** MacLean Lk. is just off Gloucester Pool at The South End & it is Protected Enough to Enjoy Daily Water Sports but is also Linked to The Trent Severn Waterway for Big Boat Access. Daily Excursions out for Lunch to The Many Available Restaurants on Gloucester Pool up to The Big Chute or a Trip into Georgian Bay at Port Severn Lock 45 can also be included in your Fun. Port Severn has an LCBO, Marinas, Gas, Restaurants approx. 20min by Boat. There are also Several Kms. of MacLean Lake that Lends Itself to The Avid Fisherman or Someone Looking to Enjoy Long Canoe or Kayak Excursions. Just 1.5 Hour Drive from The GTA. This Property is Close to The Ski Hills. Golf Courses are also Close by in Coldwater or Port Severn 20 min away. The Drive to Midland or Barrie under 1hr. **Extras***The Janes Lane Rd. Assoc. includes Seasonal Maintenance & Winter Snow Plowing for $500; 700 Sqft Loft Suite ; Garage Heated & Insulated; 2nd Garage detached for Storage of Toys; Fire-pit Circle as You walk from The Boat Dock; Waterfront Lot Has 24 ft x 12 ft Floating Dock W/Covered Slip for your Boat; Internet: Starlink. (id:57557)
2067 Annette Court
Burlington, Ontario
Nestled on a quiet coveted court in sought-after Millcroft golf neighbourhood, this exquisite residence offers stunning curb appeal with mature landscaping, elegant design and parking for six vehicles. Step onto the charming front porch and follow the flagstone walkway into a beautifully appointed interior featuring hardwood flooring throughout. The bright, formal living room welcomes you with oversized windows inviting natural light, while the elegant dining room showcases a striking bay window—perfect for hosting gatherings. The open-concept family room with a cozy fireplace, flows seamlessly into the updated kitchen. Designed for both function and style, it offers white cabinetry, granite countertops, full-size eat-in island, gas stove, Bosch double wall ovens, a coffee servery and a separate pantry. Wrap-around windows provide scenic views of the backyard and fills the space with light. A spacious laundry room with side yard access and a second fridge, plus a stylish powder room, complete the main floor. Upstairs, you’ll find 4 generously sized bedrooms,2 beautifully renovated bathrooms, and a versatile loft space—ideal as a reading nook or home office. The huge primary suite is a true retreat, featuring double-door entry, 3 large windows, a walk-in closet and a spa-like ensuite with a soaker tub, double vanity, granite counters and a premium glass steam shower. The professionally finished lower level offers exceptional bonus living space. Enjoy a large rec room, home gym area, full bathroom, wet bar, wine cellar and potential to add a fifth bedroom if desired. Step outside to your private backyard sanctuary—professionally landscaped and surrounded by mature trees. This outdoor oasis features a large entertainer’s deck, patio, fire pit area, maintenance-free turf, and garden beds, creating a peaceful, cottage-like setting right at home. Meticulously maintained and truly move-in ready just minutes to top-rated schools, parks,golf, shopping, and every convenience. (id:57557)

