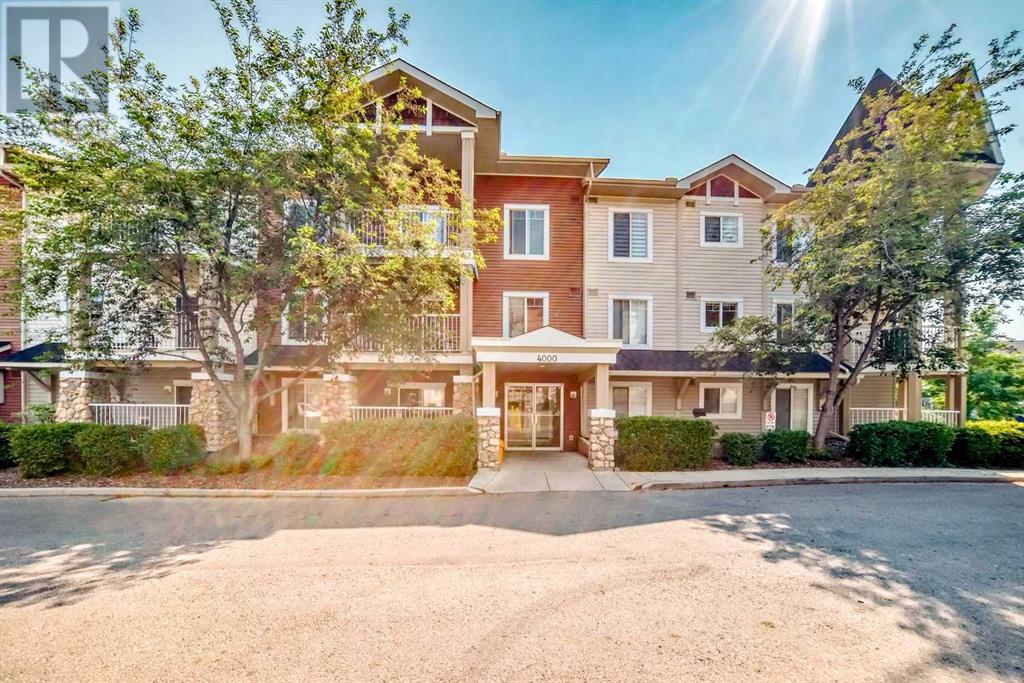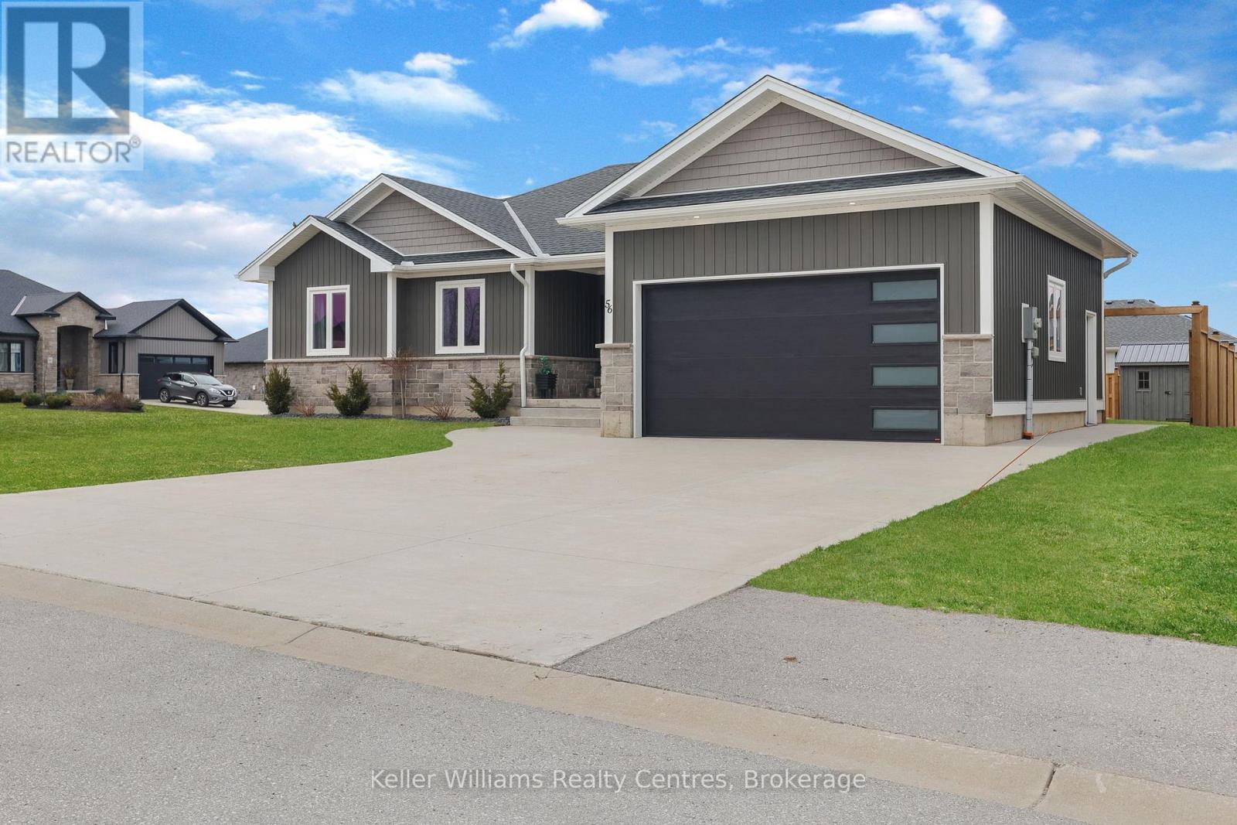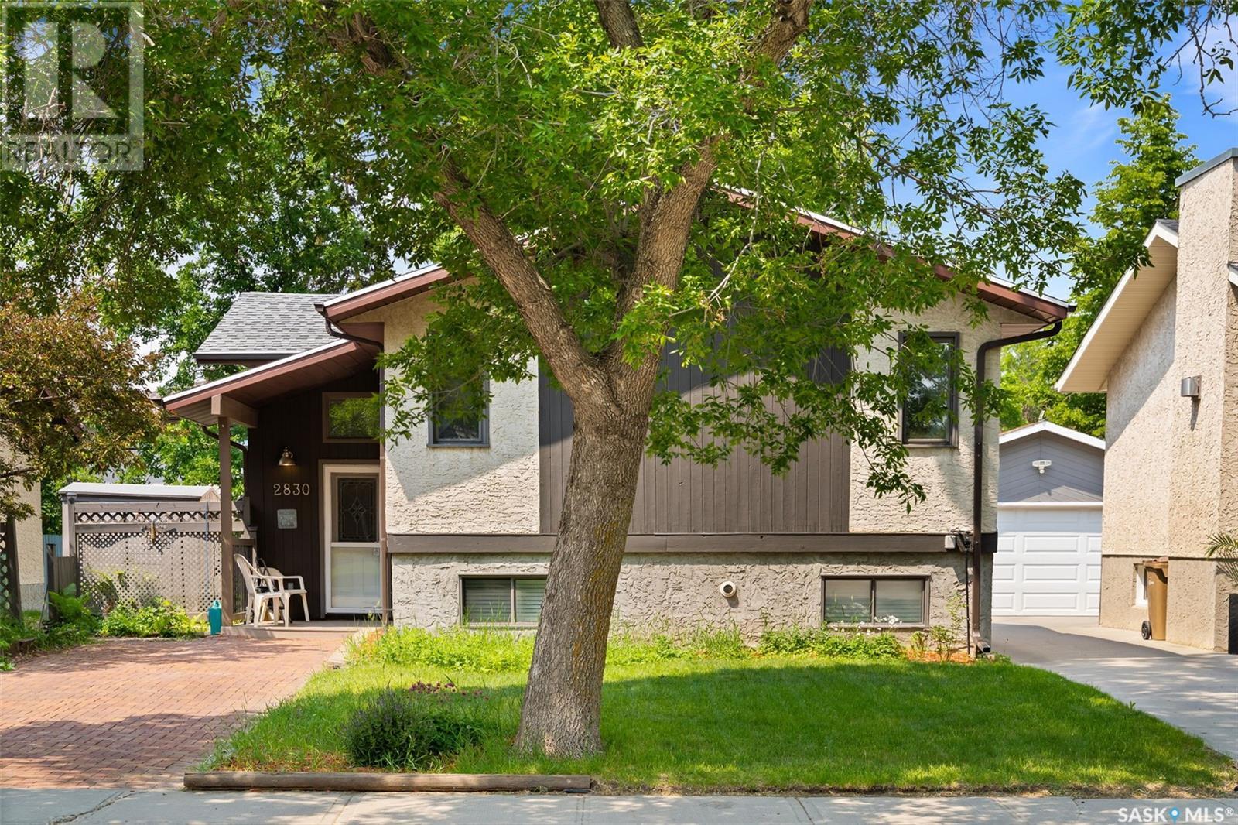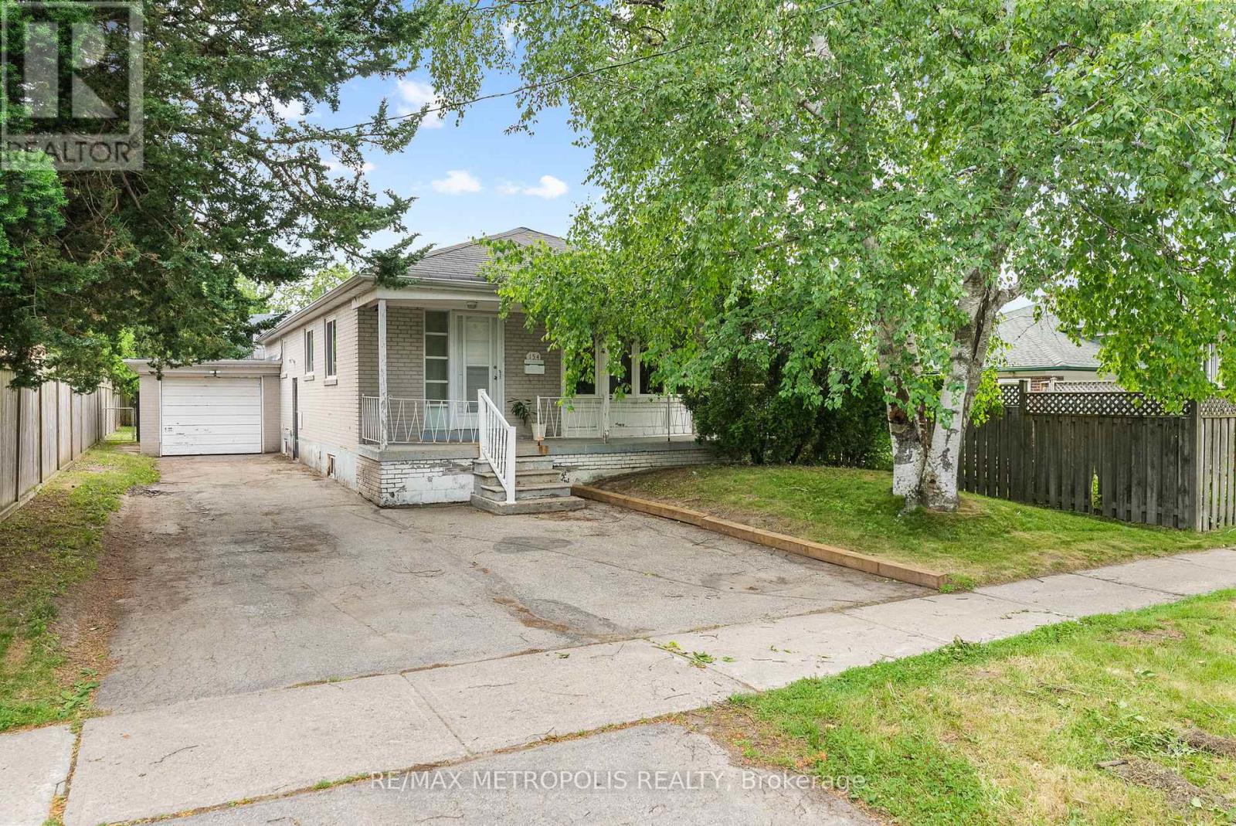4611 64 Street Ne
Calgary, Alberta
Location! Location! Location!. Discover the perfect blend of comfort and convenience in this beautifully maintained 3-bedroom, 2-full and 2-half bathroom home, ideally located just steps away from a vibrant playground and an excellent school. Picture your family enjoying the ease of living only a minute's walk from bus stops and a bustling shopping center! Three spacious cozy bedrooms designed for relaxation. Two full bathrooms and two convenient half-bathrooms for all your family's needs. An oversized double car garage at the back for easy parking and extra storage. Inviting families in a spacious family room with an attractive fireplace. Gorgeous floors throughout adding a touch of luxury to your everyday living. This home has been lovingly maintained, ensuring that you can move right in and start making memories. Don't miss this opportunity to own a truly special property in an attractive location. Schedule your visit today and make this really nice home yours! (id:57557)
89 - 5475 Lakeshore Road
Burlington, Ontario
Looking for that Move In Ready family home? It doesn't get better than this! This rare end unit is the obvious choice in the neighbourhood if you're looking for value. Enjoy all the benefits of Burlington Lakeshore living while only a short commute from Toronto. This beautiful, turn key 3bed, 1.5 bath townhome offers a recently renovated modern style kitchen (All appliances 2020 or newer), a primary bedroom w/ a generous sized closet, a fully finished basement, and a completely enclosed backyard offering loads of privacy. Safely tucked away in a completely enclosed complex with a private pool, fitness room, and sauna for residents only. And no more brushing snow off of the car in the winter months with your two private underground parking spaces w/ inside access. Close To Transit, Shopping, Schools And Easy Highway Access. (A/C,Furnace & Electrical Panel all 2020 or newer) (id:57557)
504 - 1421 Costigan Road
Milton, Ontario
This very rare corner unit offers stunning escarpment views and picturesque sunsets. With approx 1354 sq ft (apbp) of space, this unit is larger than many townhomes. So many upgrades, from the hand-scraped hardwood to the upgraded ceramics to the Hunter Douglas window covering this unit does not disappoint. The gourmet kitchen features granite counters , extended cabinets, stainless gas stove, fridge (2025) dishwasher and upgraded lighting. The primary bedroom features and upgraded 3 piece ensuite bath and large walk-in closet with custom built-ins. In the 2nd bedroom there is a hideaway bed with built in cabinets, complete with lighting, that easily converts to a desk without moving everything. To make it even better, this unit comes with 3 owned parking spaces (2 underground and 1 above ground) all situated close to access doors. With stacker washer/dryer and extra storage in the unit coupled with the large locker this property is on point. (id:57557)
36, 2323 Oakmoor Drive Sw
Calgary, Alberta
Welcome to this well-kept and spacious 4-bedroom townhouse located in a highly desirable area of Calgary, just steps from the scenic Glenmore Park. This home offers comfort, functionality, and recent upgrades — perfect for families, first-time buyers, or investors.The main floor features a cozy living room, a bright dining area, and a functional kitchen that flows perfectly for everyday living or entertaining. Upstairs, you'll find three generous bedrooms, a full bathroom, and a convenient half bath for added comfort.The fully developed basement adds incredible value with a large rec room (that could be used as a 4th bedroom), a kitchenette, and a brand-new full bathroom — ideal for guests, extended family, or even rental potential. Plus hot water tanks and furnace are recently upgraded.Enjoy the outdoors in your private backyard – a perfect spot to relax or garden. And benefit from a single garage for secure parking and storage.Recent updates in a condo include: new windows, new garage door and new roof (2025), front yard landscaping scheduled for spring-summer 2025.This is your chance to own a move-in-ready home in a prime location with nature, parks, schools, and amenities all within easy reach. (id:57557)
508 Creekrun Lane Sw
Airdrie, Alberta
Welcome to this upgraded home offering 2,289 sq ft of well-designed living space, plus a triple attached garage. Located in the growing community of Cobblestone, it features laminate flooring, carpet, sleek hardware, stylish light fixtures, and premium appliances.The basement is unfinished and ready for your ideas—perfect for extra living space, a future suite, or a rec room. Close to future parks, schools, and amenities. (id:57557)
4212, 70 Panamount Drive Nw
Calgary, Alberta
Welcome to this maintained one bedroom condo with a den/eating area in popular Panamount Place! This unit has an open concept layout & features a kitchen with upgraded maple cabinets, black appliances & a breakfast bar which overlooks the living room with patio door to a spacious balcony. The Large bedroom is just off the living room with a walk-in closet & full en-suite bath. The unit also comes with a separate titled heated underground parking (stall #26) with storage space. Don't miss out, call to view today. (id:57557)
314 8th Street E
Owen Sound, Ontario
Your money works harder in Owen Sound. Unlock the doors to immediate cash flow by owning the business AND the building with this turnkey, fully tenanted, mixed-use property in the heart of the Scenic City's revitalized downtown. Meticulously improved from top to bottom, this three-storey building generates a whopping $668,000 in gross annual income (2024) offering immediate, diversified returns for savvy investors. The main floor is home to a high-performing convenience store with multiple income streams, including lottery sales, alcohol sales, ATM, Bitcoin terminal, and garage rental. Step into a turnkey retail operation with strong community presence, established customer base, and consistent foot traffic. Own the real estate beneath your feet and collect rent from four beautifully updated apartments, spanning 2,537 sq ft and all fully rented, raking in $71,492 in gross annual income (2024). Tenants enjoy stylish interiors and upgraded finishes throughout, perfect for attracting premium market rents. Extensive improvements have been made to the building, including: full exterior facelift with steel siding and modern curb appeal, private, gated parking lot with automated electric access, updated mechanicals and finishes throughout. With a high-income profile, low vacancy risk, and prime location within Owen Sound's growing downtown district (the City just dumped $2M into downtown infrastructure), this is a rare opportunity to secure a true plug-and-play asset in one of Grey County's most strategic urban hubs. Take over a successful business and income-generating building in one move. Whether you're expanding your portfolio or entering the market with an eye for quality, 314 8th St E offers a proven income track record and long-term upside. Private tours and financials available to qualified buyers. Vendor Take Back (VTB) considered. (id:57557)
56 Chestnut Hill Crescent
Arran-Elderslie, Ontario
This isn't just another new build - it's the one. Every inch of this 4-bedroom, 3-bathroom custom-built bungalow is brimming with upgrades, designer touches, and cozy vibes, all nestled in the peaceful countryside of Chestnut Hill Estates. Step into a kitchen that's straight out of your Pinterest dreams. We're talking gorgeous quartz countertops, a spacious island perfect for Sunday brunches, chic two-tone cabinetry, and those swoon-worthy Café Collection rose gold appliances. Whether you're a culinary genius or just love to try the newest viral recipe, this kitchen is your new happy place. Then there's the great room. It's all about comfort and style. Open shelving adds a modern touch, while the floor-to-ceiling stone fireplace invites you to sit back and stay a while, why don't ya? And when you're ready for some fresh air, slide open the doors to your expansive 12x22 covered porch. The dreamy main-floor primary suite checks all the boxes - walk-in closet, bright and airy vibes, and a private 3 pc ensuite with a sleek glass walk-in shower. With 2,313 sq ft of beautifully finished living space, there's plenty of room for family, guests, or even that home gym you keep saying you'll get to if only you had one. This home is truly move-in ready - with $100,000 in upgrades already complete - including luxe hardwood flooring, professionally finished basement, concrete driveway, and fully fenced backyard. Enjoy peaceful streets, beautiful trails, and a sense of community in Tara all while staying connected to everything you need (hello, natural gas, water & sewer!). And with Tarion Warranty included, you can move in with peace of mind and enjoy your dream home from Day One. Don't be late to 56 Chestnut Hill Crescent. (id:57557)
#19 2710 66 St Sw
Edmonton, Alberta
This private end-unit townhouse in a desirable location offers rare quiet and lovely park views. With 1,290 sq ft of living space, this bright end unit features large windows and a private patio perfect for peaceful evenings. The upgraded double attached garage adds everyday convenience and extra value. Inside, enjoy a spacious, stylish kitchen with quartz countertops, a large pantry, and an eating bar great for entertaining friends. The open dining area connects to a sunny south-facing deck, while the light-filled living room and a 2-piece bathroom complete the main floor. Upstairs, there’s a generous primary bedroom with a walk-in closet and 4-piece ensuite, plus two more bedrooms, a 3-piece bathroom, and second-floor laundry. The unfinished basement provides great potential for future development. All of this is located just steps from grocery stores, banking, parks, schools, and more! (id:57557)
2830 Helmsing Street
Regina, Saskatchewan
Don’t miss this fantastic 3-bedroom bi-level, lovingly maintained by its original owner and ideally situated in a very desirable southeast location in Wood Meadows—close to schools, parks, and all east-end amenities. The home welcomes you with a spacious front foyer and a wide double paver stone driveway offering plenty of parking. Just a few steps up, you’ll find a bright and functional main living area featuring a large living room, dining space, and a renovated kitchen. Updated in 2018–2019, the kitchen boasts rich maple cabinetry, quartz countertops, and quality Samsung appliances including a stove, microwave hood fan, and fridge. It also features a convenient kick-sweep connected to the central vac system for easy clean-up. A newer patio door off the dining area leads to a covered composite deck—perfect for entertaining—that overlooks the large, fully fenced backyard. The yard is equipped with underground sprinklers in both the front and back, and there is plenty of space to build a garage. A storage shed is also included. The main floor offers two generously sized bedrooms and an updated four-piece bathroom, which includes quartz countertops added to the original vanity, a soaker tub, and a newer toilet. A sun tunnel in the hallway provides extra natural light to the upper level. The lower level is bright and versatile, featuring a large rec room with updated carpeting, a spacious third bedroom, and a dedicated workshop area with potential to be converted into a fourth bedroom. A newer three-piece bathroom (2018) with vinyl plank flooring adds functionality. There is also a large storage rm under the stairs. The spacious laundry/utility room houses a hot water on demand system (2016), high-efficiency furnace (2006), radon remediation system, freezer, softener & washer/dryer. This well-kept home offers great curb appeal, a practical layout, and a prime location—an ideal choice for first-time buyers, downsizers, or investors alike! (id:57557)
154 Fitzgibbon Avenue
Toronto, Ontario
Welcome to 154 Fitzgibbon Ave. Perfect for investors, first time homebuyers and a growing family! This detached brick raised bungalow could finally be yours. The main level is 1,196 sqft with hardwood floors throughout, 3 bedrooms, 1 bathroom, a living room with a massive picture window and a large kitchen with a breakfast area. The separate entrance brings you into the basement containing 1,196 sqft of living/entertainment space and TWO kitchens. The exterior landscape is meticulously maintained with a fully fenced backyard. The attached one car garage is 240 sqft. Come and fall in love! (id:57557)
306 Clay Street
Eastend, Saskatchewan
Welcome to 306 Clay Street in Eastend, SK — a cozy 891 sq. ft. bungalow tucked into one of the lushest corners of town, sitting on a beautifully treed 8,404 sq. ft. corner lot that feels like your own private bay of greenery. Inside, the main floor living room welcomes you with hardwood flooring and large windows that let in an abundance of natural light. To the left, you’ll find two comfortable bedrooms and a 4-piece bathroom, and to the right, a bright dining space flows into the efficiently laid-out kitchen—perfect for daily living or entertaining. Off the kitchen is the main floor laundry/mudroom, offering easy access to the carport, making groceries and muddy boots a breeze. This is also where you’ll find access to the fully developed basement, which features vinyl plank flooring, a 3-piece bathroom, a rec room, utility room, and plenty of storage space for seasonal items or hobbies. The fully fenced backyard offers both privacy and space to enjoy the outdoors—ideal for kids, pets, or simply unwinding in the fresh air. With mature trees and a corner lot setting, it’s a great extension of the home that adds to its overall charm and functionality. Set in the vibrant town of Eastend, this home is close to everything the community has to offer—local shops, cafés, the T.rex Discovery Centre, Trans Canada Trail and a thriving arts scene. Nestled in the scenic Frenchman River Valley, Eastend is perfect for anyone looking to enjoy the beauty of small-town Saskatchewan living. (id:57557)















