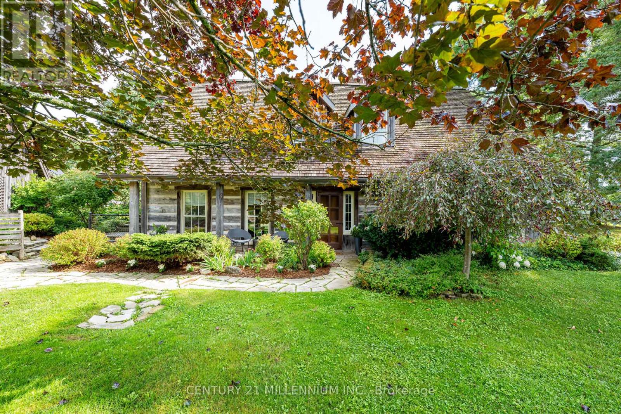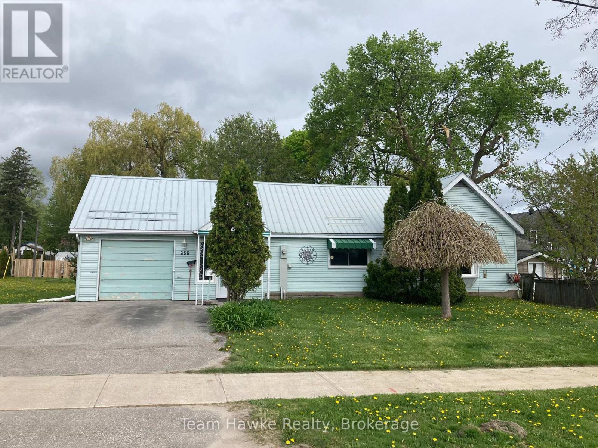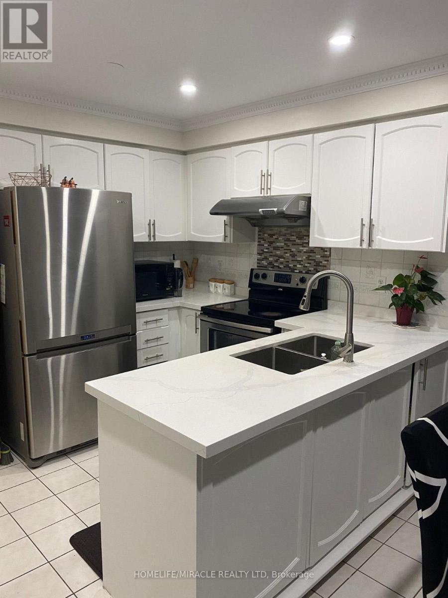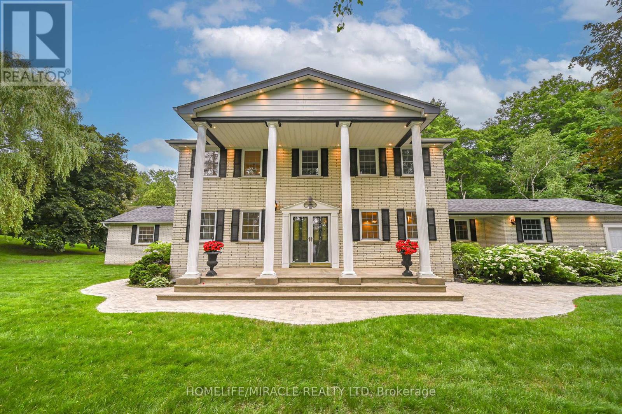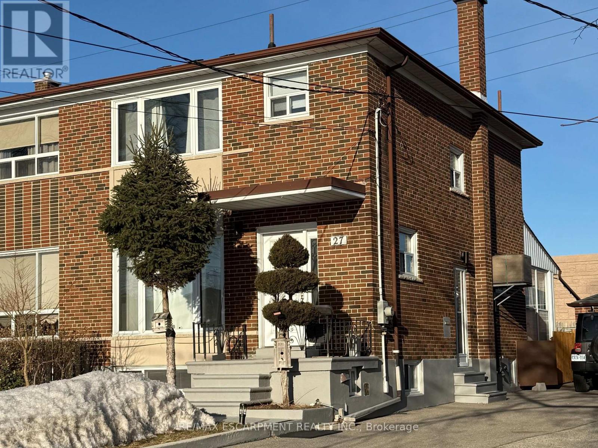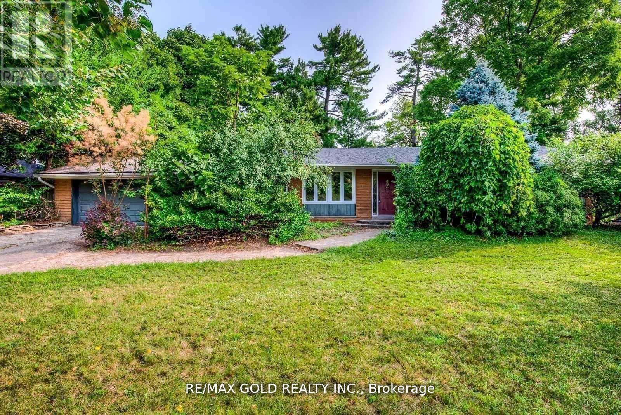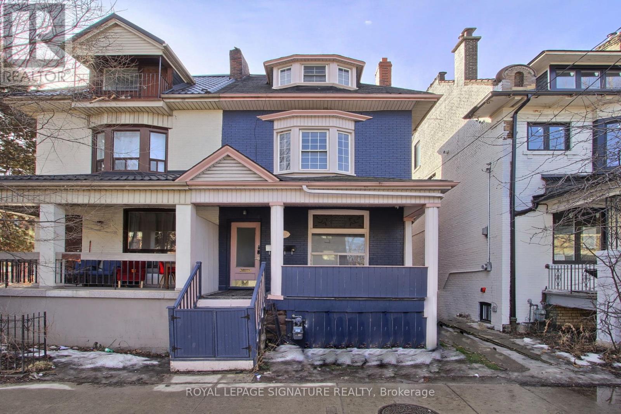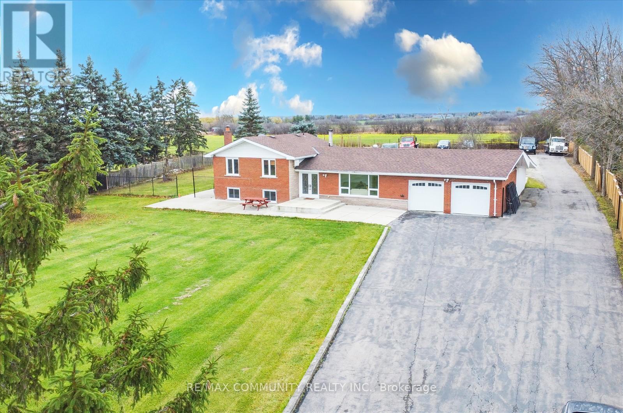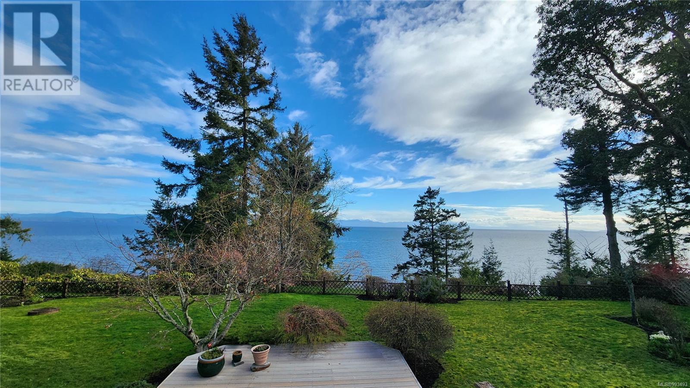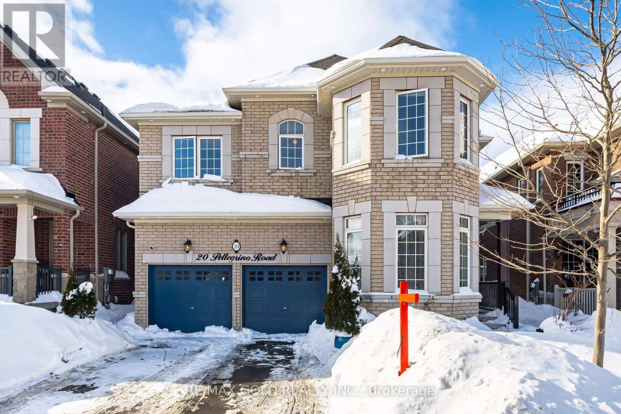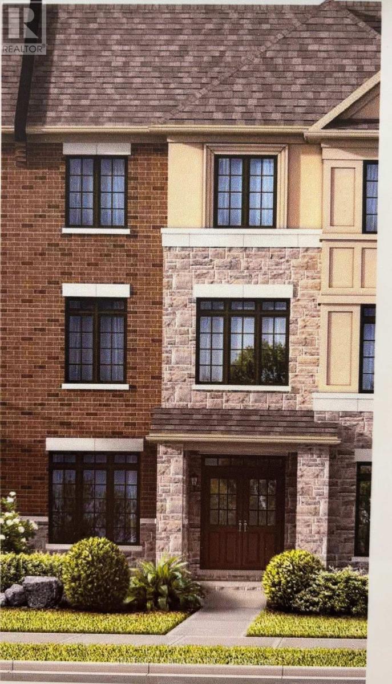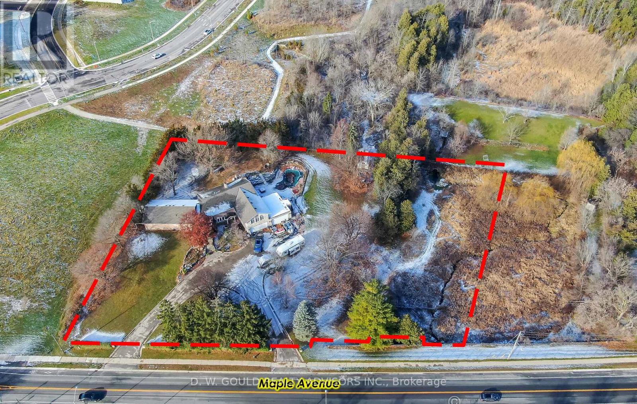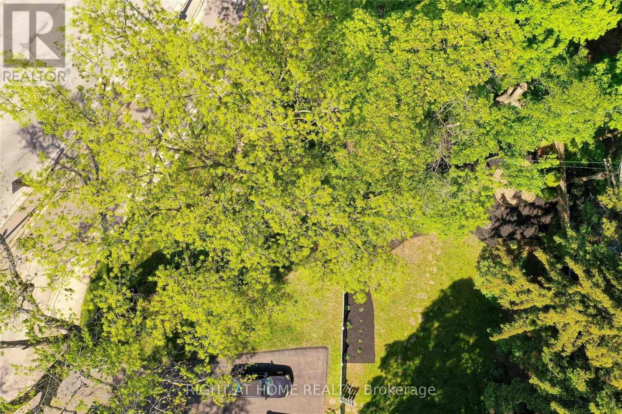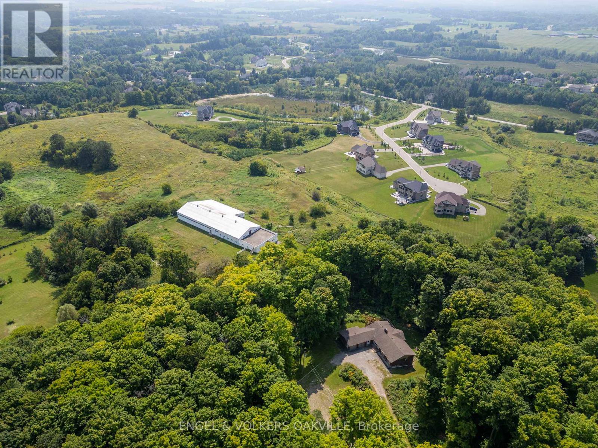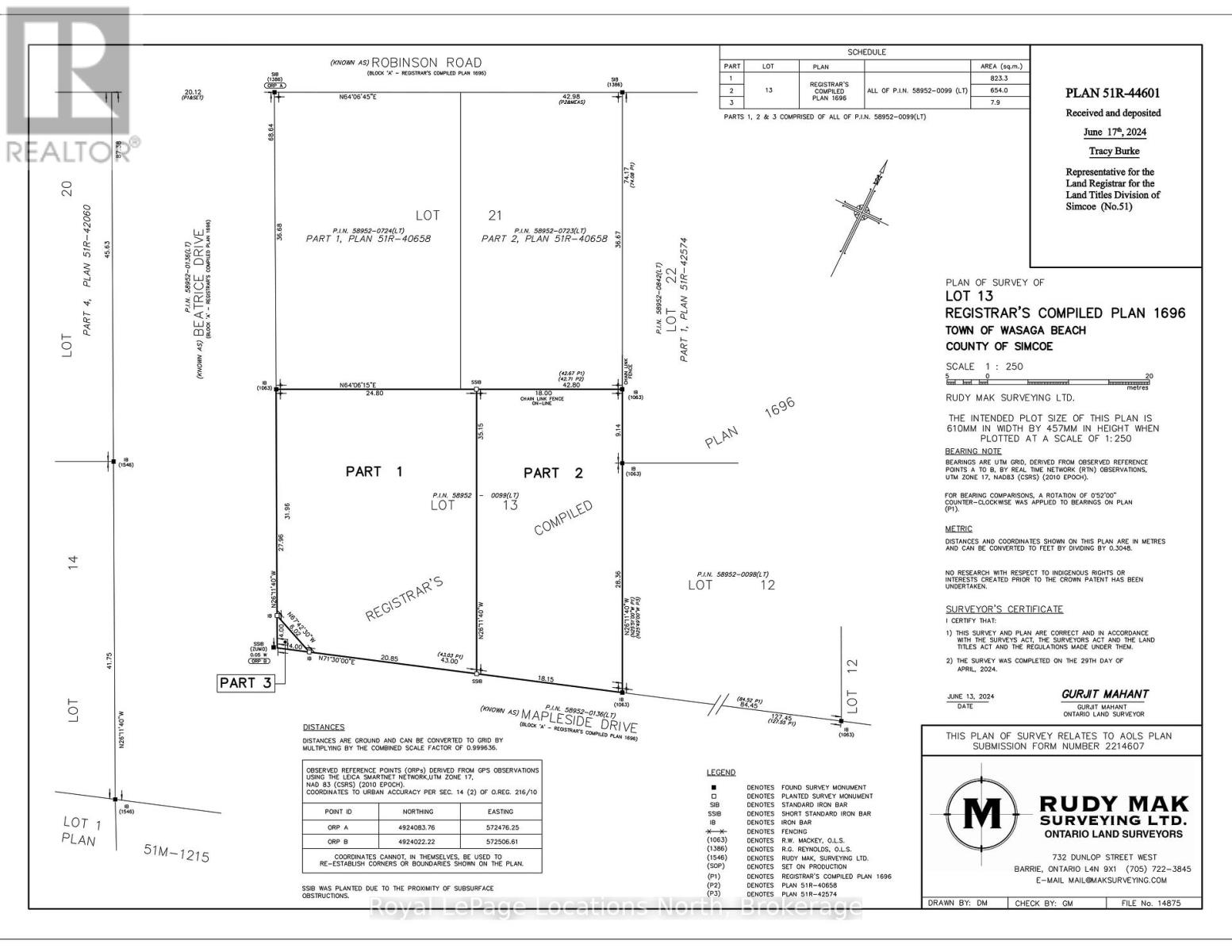10 Carling Avenue
Toronto, Ontario
two bedroom unit on 2nd floor in downtown of Toronto. steps to subway station, steps to Bloor St. for shopping, bank, restaurants, and park (id:57557)
20909 Shaws Creek Road
Caledon, Ontario
Charming Log Home Retreat in Caledon Hills - Imagine waking up to the soft sounds of nature, golden sunlight streaming through the trees, and the cozy charm of a true log home embracing you. Welcome to Shaws Creek Road, where peace, beauty, and modern comfort come together on one private acre in the heart of Caledon. Step inside and feel the warmth of original beam ceilings, wide plank floors, and a stunning stone fire place the perfect spot to curl up on a chilly evening. The open-concept kitchen, dining, and living area creates a welcoming space to gather with loved ones, while natural light fills every corner of this 4-bedroom, 2-bathroom home. The upper-level primary and second bedrooms each offer private walkouts to a deck with views of your own backyard oasis complete with a fibre glass pool, gardens, and mature trees. The third-floor loft is a hidden retreat, ideal for a cozy reading nook, yoga practice or creative space. Outdoors, you'll find winding flagstone pathways, lush perennial & pollinator gardens, plus a cozy fire pit for unforgettable evenings under the stars. The charming he/she-shed is perfect for hobbies, as a gardening shed, workshop or extra storage. Originally crafted from Ottawa Valley square logs and reassembled in Caledon in 1983, this home has aged beautifully, with a silver patina that blends seamlessly into its natural surroundings. And when you're ready for an adventure, quaint villages, scenic hiking trails, ski slopes, art galleries, and cozy cafés are all just a short drive away. This isn't just a house its a place to slow down, breathe, and truly feel at home. Pool has been prof maintained, opened & closed. Pool pump new in 2021. Solar controller system (pool) new in 2023. WETT inspection of Wood Fireplace passed Jan 2025. Primary heating is by propane stove with electric baseboard as backup. (id:57557)
9 Margrath Place
Toronto, Ontario
This home has been lovingly and extremely well cared for by the Long time owners. This charming bungalow is perfect for families, first-time buyers, or down sizers looking for comfort and convenience. This superior property features a 4 season sunroom w/skylights, 4+1 bedrooms, offering plenty of space for everyone, 2 bathrooms for added convenience, a separate heated single-car garage (with workshop space) and ample driveway parking. Large living room/dining room with huge windows. There is a separate entrance to the large basement, with additional bedroom, bonus space for a gym or play area (or additional bedroom potential,) & tons of storage space. Income potential makes this a terrific opportunity to help with bills/mortgage! Nestled in one of the best areas of Etobicoke, it is walking distance to the future Martin Grove/Eglinton West LRT station. Easy access to the 401/427/400 Hwys, great shopping, superior schools and restaurants. For the nature enthusiast, it is close to the beautiful Mimico Creek Trail and West Deane Park for outdoor enjoyment. Ring solar powered cameras and a Ring doorbell camera, as well as Bell Security and Bell Fibe, Available. Buyer can subscribe to these services for upgraded technology and security. Some Furniture is also negotiable! This home is Located in a family-friendly neighbourhood and truly needs to be seen to be fully appreciated ! (id:57557)
266 Barnett Avenue
Midland, Ontario
This well maintained Bungalow sits on an extra large lot: 91 Feet Frontage - 120 Feet in Depth. This 2 bedroom has been loved and well looked after. The seller is moving to be with family. Basement access is at the back of the house. Inside entry from the garage and the back door. Main floor family room has a walkout to deck to a big backyard. Metal roof - newer windows - newer siding - newer flooring. 2 bedroom cutie with great potential. The hot water tank, furnace and air conditioning are a monthly rental - Water Heater: $37.97 (id:57557)
70 Blue Spruce Street
Brampton, Ontario
Bright And Spacious 3+1 Bedroom Freehold Townhome(Rear Quad) Located In Very Desirable Springdale Location. Situated On A Quiet Tree Lined Street, Minutes To Parks, Schools, Plaza and Transit. Home Is Very Close To Trinity Commons Mall, Places Of Worship, Plaza, Rec Centre And Major Highways. (id:57557)
62 Gibson Lake Drive
Caledon, Ontario
LUXURIOUS ESTATE on 3.937 ACRES Lot in prestigious PALGRAVE community. Property features very Spacious 4 Car Garage (2 Attached + 2 Detached- Perfect for Boat storage or Pickup truck), Huge Open concept Separate Living, Dinning & Family Room. Chefs Dream incredible Custom Gourmet Kitchen w/large pantry, Skyview & high-end appliances, Huge Solarium/Meditation Hall, Home Office/Yoga Studio/Sun Room, B/I Closets- Dressing Room- Custom Organizers & Antique Architectural Ensuite, Elaborate SPA with Dry-Wet Sauna & bath Combo, Multiuse Guest Bedroom/Game or Exercise Room/ Theatre room, Inground Swimming Pool, Outdoor Shower, Fire-Pits, Hot Tub, Outdoor BBQ line, Cabana (Outhouse), Kids Play zone, Fully fenced Private Tennis Court, very spacious Garages, Storage Shed, BOSS Speaker System, Benches. Enjoy Private Camp-Ground & Party Ready Backyard, Plenty of Parking & Storage space throughout, Close to Parks, Trails, Campground, Recreational activity & School. Tones of Possibility for future expansion of additional outdoor activity in your Front & Backyard (i.e. Swings, Paintball, Tree House, Treetop Tracking, Basketball, Trampoline, Private Camping or Trail walking activity). This estate seamlessly combines urban comforts with a rural ambiance, blends modern amenities with historic charm, offering a serene retreat amidst Southern Ontario's scenic landscapes. Ideal for those seeking a luxurious lifestyle with ample space for private relaxations, grand-scale entertainment and recreational activities. Masterfully finished, truly unique estate, a real combination of Urban and Rural, Modern and Historic vibe. All fixtures attached to this lot are part of this property and its included in Purchase Price. Please check out the Virtual Tour, You tube Video and attached Feature Sheet as this space is not enough to explain full description in few words. Seeing is believing. MUST SEE !! (id:57557)
27 Woodenhill Court
Toronto, Ontario
Caledonia Fair bank Neighborhood Located near the major intersection of Eglinton Avenue West and Keele Street, this lowers level apartment is just a short distance from the brand-new Caledonia TTC train station, The neighborhood is well-served by public transit, shopping, dining, and parks, making it an excellent choice for professionals, students, or anyone seeking a well-connected home. Spacious 1-Bedroom Layout Ideal for singles or couples looking for a cozy yet functional living space. Bright & Well-Maintained Thoughtfully designed to maximize natural light and airflow. Private Separate Entrance Enjoy added privacy and independence. Shared Laundry Facilities Convenient access to an on-site laundry room. All Utilities Included! No need to worry about water, and electricity are covered. Public Transit Nearby Easy access to TTC bus routes and the Eglinton Crosstown LRT for effortless commuting. Convenient Local Amenities Close to grocery stores, restaurants, fitness centers, and parks. This well-maintained basement apartment is an excellent opportunity for those looking to live in a vibrant and growing neighborhood with unbeatable access to Torontos expanding transit system. Available immediately! (id:57557)
98 Everingham Circle
Brampton, Ontario
Welcome to this spacious house featuring a LEGAL BASEMENT APARTMENT with a separate entrance, Potential of generating Approximately $2500/monthly income. This spotless, well-kept, and gorgeous4+3 bedroom semi-detached home in Brampton's sought-after area offers 3+2 Washrooms and 9-ft high ceilings on the main floor. Enjoy a cozy family room with a fireplace and the convenience of being within walking distance to public middle and high schools. With proximity to the 410 Hwy and public transport, this home is perfectly located. The professionally landscaped yard with concrete areas adds to its appeal. Additionally, the home is equipped with security cameras for added peace of mind. Other highlights include main floor laundry, a door connecting the home to the garage, a door bell with a camera, and much more. New roof shingles 2024, New tankless water heater, Don't miss this incredible opportunity! (id:57557)
275 Eastcourt Road
Oakville, Ontario
Superior Rare Wide Lot Ideal for Builders/Investors! This exceptional property, located in the prestigious Eastlake neighborhood, offers over 15,000 sq. ft. of prime real estate. Surrounded by multi-million dollars homes, this rare lot presents an incredible opportunity for development. The property features RL-01 zoning (maximum lot coverage of 30%) and is being sold "As Is," providing flexibility for your plans. Included in the sale is an exterior skimmer pool with complete filtration equipment, perfect for unwinding and enjoying serene moments by the pool deck. Relish the tranquility of the beautiful backyard, ideal for relaxing with a coffee and rejuvenating your soul. Listing agent related to the Seller. (id:57557)
4649 James Austin Drive
Mississauga, Ontario
Welcome to this charming 4+2 bedroom 4 bathroom residence situated among a plethora of amenities, offering functionality and comfort in the vibrant community of Hurontario. As you enter, you'll be greeted by, gleaming hardwood flooring, modern LED pot lights and an open concept layout, creating a seamless flow between principal rooms. The fully equipped kitchen is highlighted with a double sink, ample cabinetry and overlooks the traditional dining room- perfect for family gatherings and meals. Adjacent to the kitchen is the inviting living room, while the cozy family room features built-in speakers and access to the backyard deck, ideal for outdoor entertainment. Ascend upstairs, the primary bedroom offers a tranquil retreat, featuring a walk-in closet and a 4-piece ensuite with a relaxing bathtub. Touring the halls, you will find 3 additional inviting bedrooms, each with its own closet and a shared 4-piece bathroom. The lower level is a versatile space. Offering a self-contained 2-bedroom apartment, complete with a full-sized kitchen, a 4-piece bathroom, and a laundry room. This space is perfect for generating extra income monthly (total monthly income- $5,100, plus utilities) or accommodating multi-generational living. Experience the perfect blend of convenience and classic charm at this beautiful family home! Freshly painted interior walls, exterior doors, patio, and roof shingles (2022). Prime location! Conveniently located close to major highways 403+401, LRT, Square One Shopping Mall, schools, parks and much more! (id:57557)
1267 King Street W
Toronto, Ontario
Prime Investment Opportunity Fully Tenanted with Strong ROI! This exceptional investment property in the highly desirable South Parkdale/Liberty Village area is a legal duplex semi-detached home featuring 9+1 bedrooms, two kitchens, and two parking spaces, making it an ideal choice for investors seeking steady rental income. Recently renovated with hardwood flooring throughout, this property offers modern upgrades, a charming front porch, and a prime location within walking distance to the CNE Grounds, BMO Field, and the scenic waterfront boardwalk.Fully tenanted with strong rental income, this is a turnkey opportunity in a high-demand rental market. Main Water Supply Line upgraded to 3/4", Separate Entrances, 2 Parking in laneway. Don't miss this rare opportunity to own a high-yield investment in one of the most sought-after areas in Toronto. (id:57557)
Unit Bsmt - 85 Floral Parkway
Toronto, Ontario
Newly Renovated. Fully Updated 2-Bedroom Basement In A Great Family Neighborhood Of Maple Leaf. Shared Laundry Is Onsite And Included In The Rent. New 3-Piece Bathroom, New Kitchen With Modern Finishes, New Floors, New Appliances, Freshly Painted, And Available Immediately. Close To All Amenities Including TTC, Yorkdale, Metro, Hwy 400 & Hwy 401, Humber River Hospital, And Many More. (id:57557)
13096 Centreville Creek Road
Caledon, Ontario
Welcome to your dream home! This stunning side-split bungalow boasts 3 + 1 spacious bedrooms and is perfectly situated on a generous 1.03-acre lot, providing the ideal blend of comfort, space, and privacy. With a double car garage and a large driveway accommodating more than 10 vehicles, this property is perfect for families and entertainers alike. As you step inside, you'll be greeted by an open concept living and dining area, perfect for gatherings and family moments. The beautifully updated kitchen features modern built-in appliances, making cooking a delight. Each of the generously sized bedrooms offers ample natural light and space to unwind. The lower level features a separate entrance, complete with a full washroom, an additional bedroom, and a recreational room, making it a perfect suite for guests or a private retreat for family members. Enjoy the tranquility of rural living with the convenience of being just minutes away from Brampton and Bolton. Families will appreciate the school bus pickup and drop-off right in frontof the house. Plus, with a horse ranch located directly across the street and surrounded by multi-million dollar homes, you'll experience the charm of a developing neighborhood while having your private oasis. The backyard is beautifully isolated, bordered by a cornfield, creating a serene setting perfect for relaxing or entertaining. The fully fenced, flat land (150x300 ft) offers endless possibilities for renovation or expansion to create your custom dream home. Conveniently located close to shopping centers and highways, this property combines the best of both worlds peaceful country living with easy access to city amenities. Dont miss your chance to own this spectacular property in a sought after neighborhood. Schedule your private showing today and start envisioning the possibilities! (id:57557)
799 Apple Terrace
Milton, Ontario
Ravine lot with breathtaking views! A brand-new Detached Home in Milton, a most sought-after neighborhood of Sixteen Mile Creek. This exquisitely designed house is the ultimate combination of contemporary style and practical living, making it suitable for both professionals and families. Perfect for entertaining or daily living, this open-concept space boasts high ceilings, Large windows throughout, and a bright, airy design with smooth flow. Featuring 5spacious bedrooms along with Den on main Level, plenty of storage space. A calm main bedroom with Large Walk-in Closet, The gourmet kitchen has BeautifulGranite countertops and Backsplash, stainless steel appliances, stylish cabinetry, and a sizable Center Islandfor creative cooking. Alot of natural light, improved curb appeal! well situated in the affluent Milton neighborhood, A short distance from stores, near parks, schools, upscale dining options and quick access to the Highways. This exquisitely crafted residence in one of Milton most desirable neighborhoods is the pinnacle of modern living. Don't pass up the chance to claim it as your own! (id:57557)
631 Sanderson Rd
Parksville, British Columbia
Poised gracefully on 1.3 acres of pristine waterfront, offering a rare opportunity to own a piece of Vancouver Island’s most coveted coastline. With commanding views of the Strait of Georgia & a serene sense of privacy, this 3,174 sq. ft. residence is a true West Coast treasure. As you enter the private drive, you’re welcomed by a tranquil forest & a detached 569 sq. ft. workshop with soaring 10-ft ceilings. The heart of the home is its breathtaking 468 sq. ft. West Coast-style living room, where floor-to-ceiling windows frame a panoramic ocean view that feels almost cinematic. From sunrise to sunset, enjoy the meditative rhythm of the tides, spot eagles soaring above, whales passing by, and cruise ships silently gliding across the horizon. The home offers 3 three spacious bedrooms & 3 bathrooms, creating comfort & flexibility for family or guests. The walkout basement presents potential for an in-law suite—complete with its own fireplace - perfect for multigenerational living or extended stays. Rich natural wood finishes, a striking stone fireplace, & carefully preserved vintage touches provide a sense of enduring quality throughout. Step outside to a generous, ocean-facing deck ideal for entertaining, morning coffee, or evening stargazing. The meticulously landscaped grounds provide lush greenery, all set against a rare backdrop of absolute serenity. Despite the peaceful setting, you’re just 5 minutes from the heart of Parksville, with its boutique shopping, fine dining, & world-class beaches. The property is ideally situated on a high-bank bluff, offering both enhanced privacy and natural protection from rising sea levels—a rare and invaluable feature in waterfront living. Direct access to the beach by way of staircase offering private access to the shoreline for peaceful strolls and unforgettable moments by the water’s edge. This is more than a home—it’s a sanctuary by the sea. (id:57557)
20 Pellegrino Road
Brampton, Ontario
Absolutely Gorgeous, Show Stopper, Luxurious, Meticulously Upgraded A Perfect Home ! A Lovely 4+2 Bedrooms With 5 Washrooms Fully Upgraded Detached Home! 2 Bedrooms Legal Basement Apartment With Separate Side Entrance, An Opportunity For Extra Income ! Premium 41' Lot With No Side Walk Infront Of The Driveway! The Home Spans An Impressive Approx 3,340 Sqft. Plus Appx1,200 Sqft Legal Bsmt Apartment! Premium Hardwood Floors Thru Out Main/Floor!! Impressive 9' Ceiling Through Out On Main Floor! Fully Upgraded Executive Kitchen With Quartz C'top, Backsplash, Center Island, High Quality St. Steel Appliances !! Separate Living And Family Room On M/Flr! Huge Master Bedroom With 5 Pc. Ensuite! Generously Sized Bedrooms, Each With Its Own Full Washroom! This Magnificent Home In The Northwest Is The Perfect Blend Of Luxury And Functionality! (id:57557)
82 Keyworth Crescent
Brampton, Ontario
Welcome to Mayfield Village Community, ""The Bright Side"" built by Remington Homes. Brand new construction. The Burnaby model 1840 sqft. 3 bedroom, 3.5 bathrooms plus a den on the main floor. Double car garage with 2 more parking spots on the driveway. 9 ft ceilings on the ground and main levels, 8 ft on upper level. Huge deck from kitchen 19.9 x 18.6 to enjoy the outdoors. Hardwood on main floor except where there are tiles. Hardwood on upstairs hallway. Extra height kitchen cabinets with decorative crown moulding to compliment ceiling height. Choice of granite countertop from Vendor's samples. SS hood fan. The ensuite to feature a frameless glass shower. Granite countertops in bathrooms except powder room. 200 amp entry, roughed in EV charging station. 19.10" Wide Townhome. (id:57557)
358 Maple Avenue
Halton Hills, Ontario
+/-1.85 acre of Prime residential redevelopment lot, across from Golf course near Trafalgar in Georgetown. Re-develop the property for higher density (see adjacent project, zoning work required) or renovate existing home. This property features a spacious executive home. Please Review Available Marketing Materials Before Booking A Showing. Please Do Not Walk The Property Without An Appointment. See L/A re Future tax estimate and encroachment. (id:57557)
1064 Mohawk Road
Burlington, Ontario
Approved Conceptual, Architectural Plan for a 2-storey Single Family Dwelling Located Within The Historic Gates Of Beautiful Indian Point. Close To The Qew And 403 Highways, Spencer Smith Park, Shops And Restaurants And Downtown Burlington And All It Has To Offer. (id:57557)
30 Birkbank Drive
Oakville, Ontario
Nestled south of Lakeshore Road in one of South-East Oakville's most desirable neighbourhoods, this stunning Tudor-style executive residence offers a perfect blend of elegance, comfort, and convenience. Located on a picturesque, tree-lined street just steps from the lake, this five bedroom property is tailored for families seeking an exceptional lifestyle. Designed with family living and entertaining in mind, the main level features a huge living room with a woodburning fireplace, formal dining room, spacious kitchen, breakfast area with a walk-out to deck, inviting family room complete with a woodburning fireplace and walk-out to deck, as well as a convenient laundry room, perfectly situated to streamline daily chores. The upper level offers spacious accommodations for the whole family: an oversized primary bedroom with double closets and a four-piece ensuite boasting double sinks, four additional bedrooms perfect for children, guests, or creating the ideal home office space, and a five-piece main bathroom also with double sinks. Additional highlights include extensive parquet hardwood flooring throughout the main and upper levels, a partially finished basement featuring a large recreation room with an electric fireplace, central vacuum system, and a two-car attached garage and circular driveway offering ample parking. Surrounded by mature trees, the expansive backyard serves as a serene retreat. The large deck will be expertly restored and offers the perfect setting for outdoor relaxation, dining, or simply enjoying the peaceful, natural surroundings. Families will appreciate the proximity to Oakville's top-rated public and private schools, ensuring access to an outstanding education. Situated just a short drive from Oakville's vibrant downtown core, this home is also ideal for commuters, with easy access to the city. This exceptional property combines timeless charm and an unbeatable location. (id:57557)
2547 Morrison Avenue
Mississauga, Ontario
Beautiful Custom-Built Detached 4+1 Bedrooms / 4 Bathrooms Home situated on a Rare Premium 50 ft X 304 ft Property located in Prestigious Huron Park. Lovingly maintained by one family since it was built in 1999. Great Feng Shui for Health, Harmony & Balance! Approx 3200 sq ft, excluding Finished Basement!! 9 ft Ceilings on Main Floor with Ceramic Floors in Foyer and Hallway leading to Kitchen and Hardwood Floors Throughout. Generous Open Concept Kitchen with Updated Stainless Steel Appliances, Brand New Gas Range, New Faucet, Galaxy Stone Granite Countertops with Island, Sunny Breakfast Area with Large Windows and Walk-Out to Deck and Expansive Backyard Oasis. Comfortable Family Room with Gas Fireplace. Updated Light Fixtures. Main Floor Includes Office / Study, Laundry Room with Separate Entrance to Extra Deep 2-Car Garage with Plenty of Room for Storage. Large Primary Bedroom with 2 Walk-in Closets, Sitting Area and Spanking New Beautifully Renovated 5-piece En-suite with Free-Standing Tub. Freshly Painted Spacious Bedrooms and Closets. Pristine 4-piece Bathroom also Newly Renovated. Finished Basement Boasts Larger Windows, Wet-Bar, Cold Cellar, Workroom with Ample Shelves and Cupboards, 1 Spacious Bedroom with 2 Closets, 3-piece Bathroom with Shower, Oversized Rec Room with Gas Fireplace. Separate Walk-out to Backyard, Great Potential for in-law Suite. Custom-Built Shed with Electric Power, Vast Area for Vegetable Garden, Luscious Mature Trees & Blooming Perennial Gardens. (id:57557)
10177 Old Church Road S
Caledon, Ontario
Rarely available, this 23.5-acre horse farm in Caledon offers an unparalleled blend of tranquility, charm, and investment potential. The property features a spacious 3+3 bedroom, 2+1 bathroom home, complete with a large 15,000 sqft+ Barn with 28 stables, an indoor riding arena, and multiple paddocks, perfect for equestrian enthusiasts. Nestled in a serene, highly desirable area, this estate presents a unique opportunity for both luxurious country living and future growth, making it an exceptional investment. Dont miss your chance to own this stunning property and schedule a viewing today! (id:57557)
13 Pt 2 Mapleside Drive
Wasaga Beach, Ontario
Cleared 60'x93' lot with full municipal services available, located in the desirable Bay Sands community on the west end of Wasaga Beach. Opportunity to buy adjoining lot for more space & privacy. Municipal water, sewer, gas, and hydro are all at the lot line. Just a short walk to the world's longest freshwater beach and all the amenities Wasaga Beach has to offer. Property taxes are subject to reassessment. (id:57557)
81 Eastview Gate
Brampton, Ontario
Welcome to Executive and Gorgeous Well Maintained Bright 3 Bedrooms Semi-Detached With 1 Br Walk Out Basement On Ravine Lot, Move-In Ready. Three Good Sized Bedrooms with 4 Washrooms, Beautiful Kitchen W/ Backsplash, Living & Din. Room, Laminate Floors through out the house(NO CARPET in the House). Roof's shingles replaced in 2023. This home with Full of Upgrades in a Friendly Community on The Gore Road opposite to Temple. Upgraded Kitchen with S/S Appliances, Island & Pot Lights. Bed W/O Partially Finished Basement With Sep. Ent,. Extended Driveway and very well maintained backyard on the ravine lot. Very close to Hwy 427, Hwy 50 and Hwy 27, all amenities school, plaza and Place of Worship. (id:57557)


