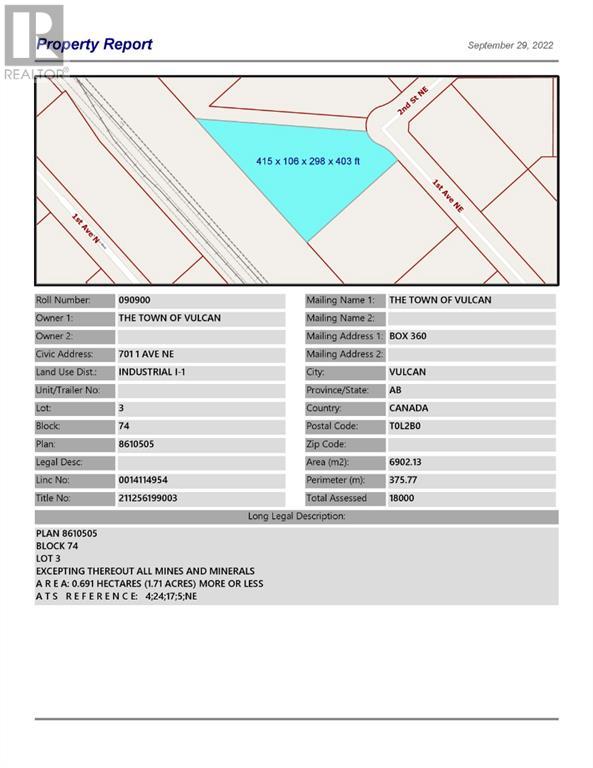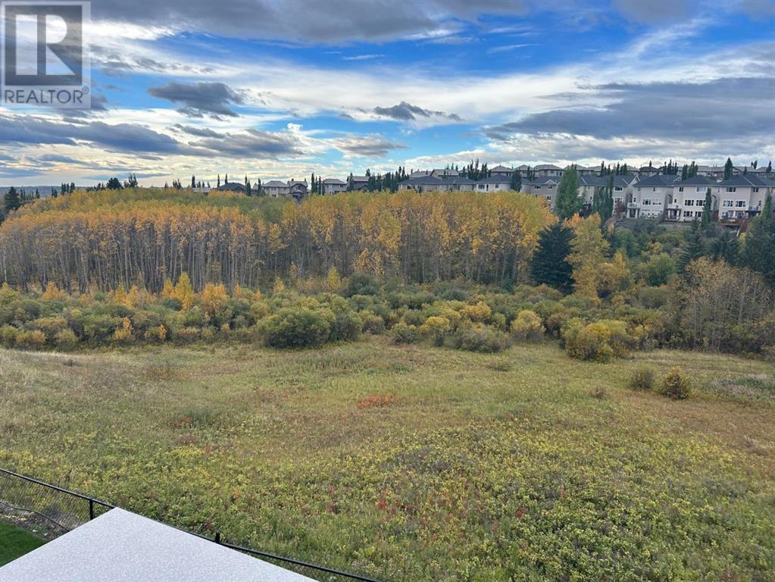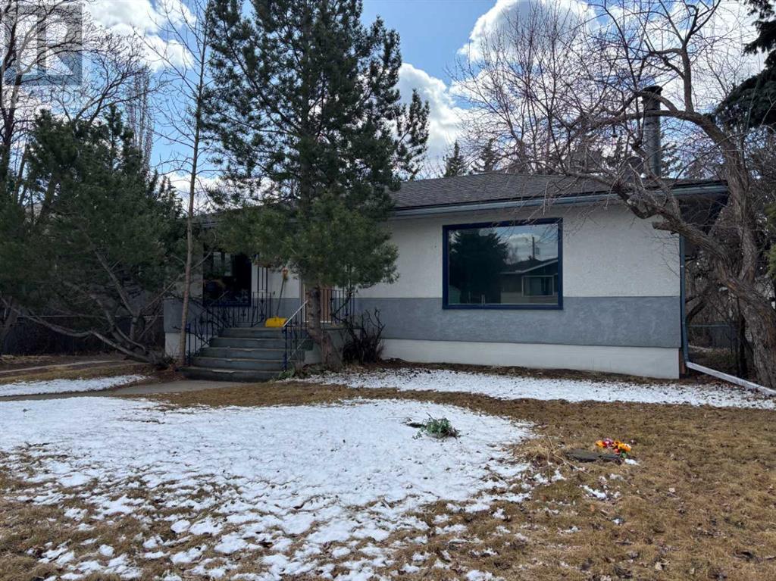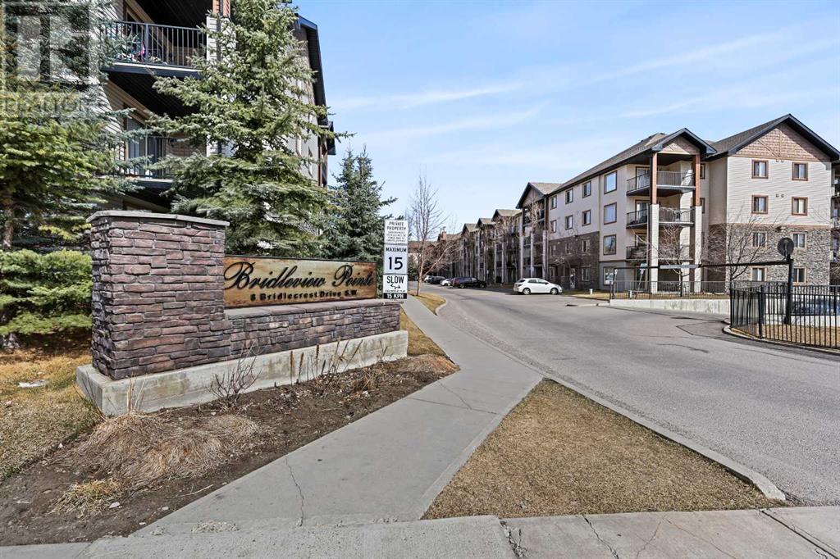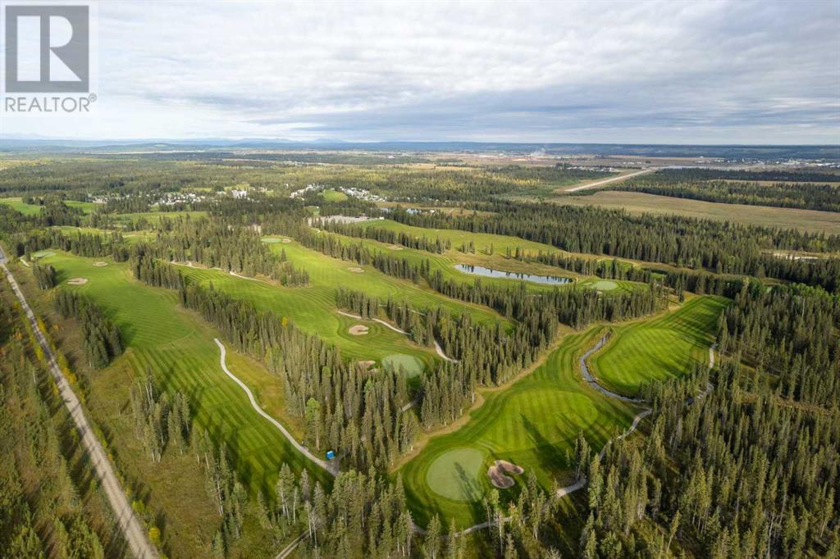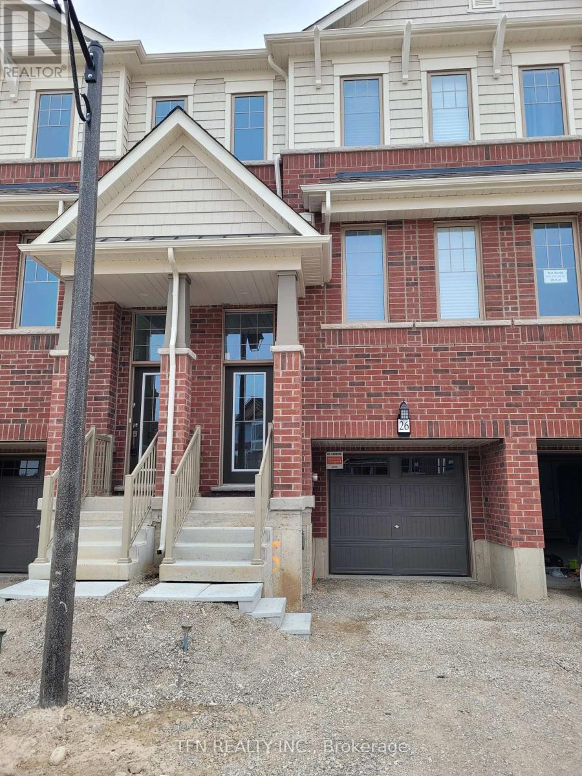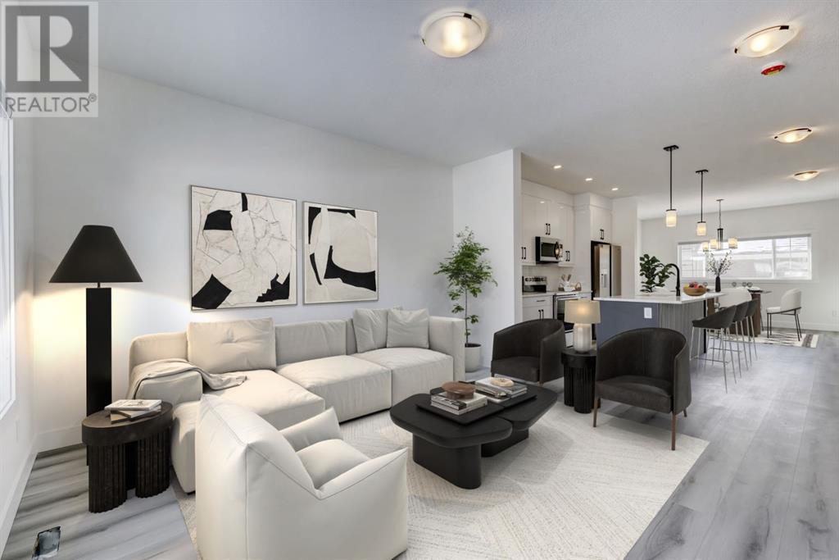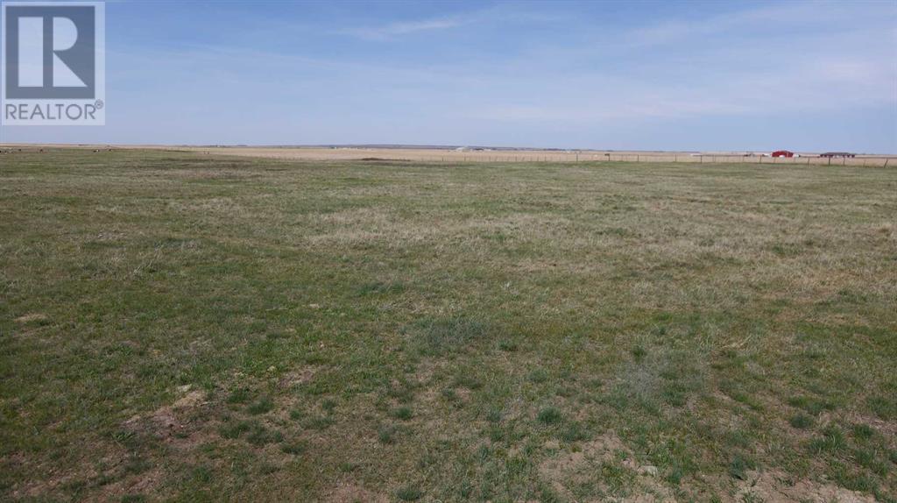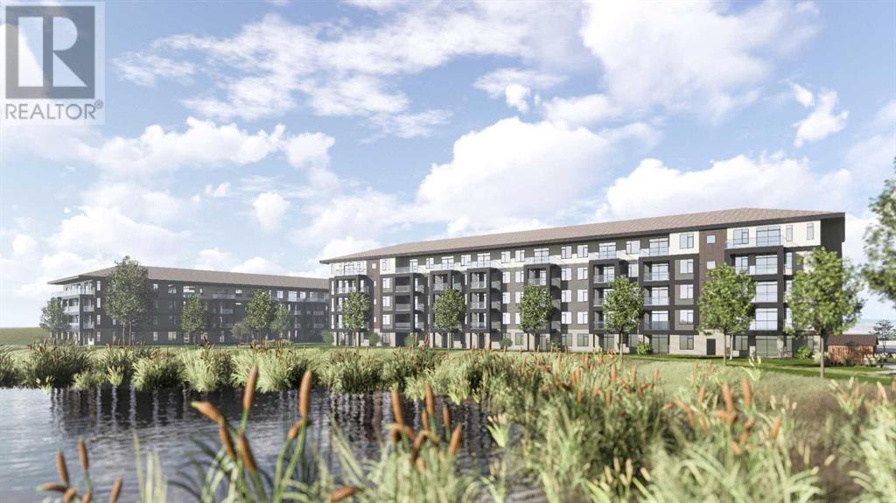701 1 Avenue Ne
Vulcan, Alberta
Industrial lot located in the northeast industrial park in the Town of Vulcan. There is opportunity to purchase one lot, or several lots in the area, at a price much lower than larger the city. Term of sale - within 12 months from the closing date, a development agreement is to be completed, and construction on the property shall commence within 12 months of the date of the execution of the development agreement. (id:57557)
27 Royal Birch Cove Nw
Calgary, Alberta
The Villas at Birch Point gives you the opportunity to live in an exclusive project in one of NW Calgary’s most beloved communities—Royal Oak. Overlooking the Royal Oak Natural Ravine Park, this 3-Bedroom, 2.5-bath, 2,240 sq. ft. (1,217 sq.ft. main floor RMS) Villa with a double attached garage and a fully developed walk-out basement is sure to fit your lifestyle perfectly. The main floor open-concept layout features 10’ high main floor ceilings, a chef-inspired kitchen with an upgraded appliance package, quartz countertops throughout and custom full-height cabinetry opening onto the dining room. The spacious living room is completed with a gas fireplace and access to an expansive 15’ x 10’ balcony overlooking the scenic, natural surroundings. A spacious primary bedroom appointed with a 4-piece ensuite including a luxurious curbless, full tiled walk-in shower, walk-in closet and in-suite laundry for added convenience completes the main floor. Downstairs, you’ll find two generously sized bedrooms, a full bathroom and additional living space with a wet bar that is perfect for entertaining. Walk-out access to a lower-level concrete patio with professionally designed landscaping included. The Villas at Birch Point have been crafted for better living with no detail overlooked. The high-quality, low-maintenance materials ensure long-term, worry-free living. The Villas have been constructed 'Elevator Ready' to accommodate future elevator installation if desired. Condo fees include building insurance, exterior building maintenance and long-term reserve/replacement fund, landscape maintenance, snow removal service, and garbage/recycling/organics service so you can enjoy the Royal Oak lifestyle. With Country Hills Blvd and Stoney Trail just moments away and local shopping and amenities steps from your doorstep, you’re never too far from your favourite places in the NW. Possession estimated Spring 2025 —make this exclusive opportunity yours today! RMS measurements taken from plan as home is under construction. Photos from similar unit. (id:57557)
112 Aspen Creek Drive
Rural Foothills County, Alberta
Located in Aspen Estates, just 7 mins South of Bragg Creek and accessible to Kananaskis, this home rests on four acres of mature forest, borders the community trail system and 38 acres of municipal reserve which leads to Kananaskis Country, offering immediate access to some of the most sought-after riding, hiking, and wildlife areas in Alberta and the world. The land is quiet, private, and alive with the rhythm of nature. The home is log masterpiece, with select logs—some nearly 24 inches in diameter forming a structure that feels solid, warm, and enduring. Every angle, every join, every detail was built with care. The wraparound veranda invites you to settle into the pace of the day, whether it’s a slow morning coffee or a soft evening thunderstorm. As the veranda opens to the back, it transforms into a spacious deck—the perfect space for hosting, dining, and gathering under the open sky. Inside, the tone is refined and welcoming. The custom executive kitchen was built for someone who cooks with both purpose and enjoyment. A professional-grade range, integrated steam oven, thoughtful cabinetry, and long lines of workspace come together in a space that supports both function and beauty. It’s a kitchen that feels just as comfortable during quiet mornings as it does during large, elegant dinners.The main floor includes a private bedroom with a stunning ensuite, an office that looks into the trees, and a great room with soaring timber ceilings and a central wood stove. Natural light pours through large windows, and the connection to the outdoors is felt in every space. Upstairs is a primary suite—quiet, spacious, and beautifully finished. The ensuite features six luxurious pieces including a deep tub and treetop views, It’s a space meant for rest and renewal. The walkout lower level includes two additional bedrooms, one with its own ensuite, offering flexibility for guests, family, or extended stays. The entire home has been meticulously maintained and thoughtfully imp roved. The attached double garage is heated and finished, and a large separate structure provides generous space for equipment and multiple vehicles. For those with horses, the setup is ideal with a barn, tack room and space for tools, your access to long rides through Kananaskis only moments from your doorstep is a rare and valuable offering for the horse lover or outdoor enthusiast. The home is also equipped with a heat pump for year-round heating and cooling comfort, solar panels, and an EV charger—a modern infrastructure wrapped in the warmth and natural beauty of timber and stone. Aspen Estates is a small, established community built around privacy, nature, and enduring quality. The commute into Calgary is smooth and efficient, with the newly completed Stoney Trail providing direct access to downtown, the international airport, and major shopping districts. More information available upon request. Photos, Video, 3D Tour, Mapping (id:57557)
202i, 209 Stewart Creek Rise
Canmore, Alberta
Fully Furnished, turnkey opportunity within Three Sisters Mountain Village, just under an hour from Calgary. This beautiful first-floor 2-bedroom, 2-bath unit features modern kitchens with stainless steel appliances and stone countertops, along with an oversized deck perfect for enjoying breathtaking panoramic mountain views. The primary bedroom includes a private 4-piece ensuite, while the second bedroom offers scenic views and a convenient office nook. Additional highlights include a "car-and-a-half" garage with ample storage and close proximity to the future Gateway Business District. Still covered under the Alberta New Home Warranty Program, this unit combines sustainable luxury with peace of mind. Whether for personal enjoyment or as an investment in Canmore’s thriving real estate market, this home is priced to sell fast—don’t miss your chance to embrace the mountain lifestyle today. **The unit comes with 55' TV, Sectional, Dining Table, 2 X Beds with side tables and all Kitchen appliances and small ware** (id:57557)
36 Fireside Link
Cochrane, Alberta
A pristine, upgraded home with a low-maintenance backyard oasis in the family-friendly neighbourhood of Fireside. With over $50,000 of upgrades since it was built, this house has everything you need to make it a home for many years to come. Enter through the new phantom screen door into the welcoming front entrance. Walk past the den/office and a 2-piece powder room to enter the fully upgraded kitchen. From the granite countertops, modern all-white GE Cafe appliances including a gas range. Full-height cabinets with under mount lighting, finished with crown molding, and gold fixtures. These features continue into the butlers pantry accenting the ample shelving, wine rack, and hidden microwave. The living room has a brand-new fireplace surround finished with open shelving and closed built-ins for added storage. Upstairs, a bonus/media room with new blinds, separating the two good-sized bedrooms from the primary. The ensuite features a soaker tub, standing shower, walk-in closet, water closet and double vanity. You’ll also find the laundry conveniently located on this level with brand-new floating cabinets to keep it clutter-free. An unfinished basement is left for you, leave it as a storage space, add a home gym, or complete it with two more bedrooms and a play area for the kids. This home is equipped with Gemstone lighting, dimmer switches to create your desired ambiance and a Ring doorbell for added security and convenience. Outside is the entertainer's dream. New paving stones, freshly stained deck, maintenance-free landscaping including artificial turf. Relax by the fire under your new pergola. The quiet alleyway off the back provides extra separation from the neighbours. After you’re done spending your day outside, cool off in the house with central air conditioning. The location is hard to beat. Extra wide streets with plenty of parking, steps away from a public and a catholic elementary school. Just a 5-minute drive to Bow Valley High School. Fireside is just 1 5 minutes to Calgary City Limits and 40 minutes to the mountains. The community offers fire pits, a toboggan hill and hockey rink in the winter and a playground and bike pump tracks in the summer. Check out the Fireside HOA for more community features! Don’t wait for pre-construction, this like-new home is available now! (id:57557)
1005, 930 6 Avenue Sw
Calgary, Alberta
Dream of waking up in a DOWNTOWN luxurious condo, where you can be whisked to work for FREE, and enjoy lavish amenities (concierge plus more). WELCOME HOME. The heart of any home, the kitchen, boasts elegant 2 tone cabinets including gleaming white and understated medium grey, undercabinet lighting, elegant stainless steel appliances, and a custom island with extension and matching quartz countertops. Let the party flow between the kitchen into the attached living room, and spill out onto the balcony. Comfortable master bedroom, with floor to ceiling windows, walk-through closet, with custom made cabinets, laundry and connected to the 4 piece bathroom. Vogue's amenities are legendary and start in the foyer, with a FREE cup of coffee and where the concierge knows your name, and continues inside with a COMPLETE gym, pool table, ping pong, roof top patio, and the "Sky Lounge". Enjoy the countless pleasures of the Bow Valley pathway, walking to Kensington, dozens of convenient shops, and HUNDREDS of great restaurants. The LRT station is ONE block away on 7th ave, a comfortable close distance, whisking you in minutes across the heart of downtown in minutes in the FREE Fare Zone. Amazing find: almost new, open floor plan, central A/C, Bow River, LRT, concierge and amazing amenities. Call today for your private viewing. (id:57557)
212 3 Avenue E
Hussar, Alberta
Welcome to Hussar, Nice Curb Appeal & INCOME REVENUE! This well maintained Bungalow offers a Bright & Open Concept and a functional layout, with a Spacious Legal 2 bedroom Suite or a Perfect In-law Suite. The main floor offers 1456 sq.ft, living space, an inviting entrance & living room with vaulted ceilings that gives an openness feel, large windows to allow an abundance of natural light and a great view, spacious kitchen with island, ample amount of cupboard & counter space, office/craft room, bright primary bedroom with a walk-in closet & 3 pc en suite, 2nd bedroom and main bath. Lower level legal suite offers, a nice living space with an open concept living room & kitchen, 2 bedrooms, 3pc bath, storage room and laundry (shared with the rest of the house). Recent upgrades to the property includes, Suite (2021), Singles (2022), Fridge & Stove (2024) and Sump Pump & Battery Back Up (2024).An inviting back deck, patio & fire pit area, is perfect to sit back, relax & enjoy the Peace & Quiet Lifestyle and You'll love the Picturesque Views of the Amazing Sunrises, Sunsets & the Prairies! Hussar offers all basic amenities, General Store, Banking, Card Lock Gas Station, Post Office, Community Center, Ball Diamonds, Shooting Range, Curling & Hockey Rink and Camping Facilities. This Wonderful Property is located in the Village of Hussar, a Small Quiet Community known for Strong Community Spirits and a Big Heart! (id:57557)
2111 Halifax Crescent Nw
Calgary, Alberta
Here is a great opportunity to own this rare oversized inner city lot in a highly sought-after community of Banff Trail. Situated inside a quiet street on a 56’ x 120’ flat rectangular shaped lot with back-laned access, this home backs onto a strip of green space and is within walking distance to the University of Calgary, SAIT, McMahon Stadium, and Foothills Medical Centre. With the City’s recent blanket rezoning, the potential for re-development on this property is endless. The home features a 1950’s style bungalow with 2 bedrooms and a bath on the main floor, and 2 bedrooms and a bath in the basement. The basement has a self contained unit (illegally suited) with a separate back entrance and a shared laundry facility in the utility room. The house has always been tenant-occupied. Please contact your realtor to book a viewing today! (id:57557)
1352 Scarlett Ranch Boulevard
Carstairs, Alberta
Quick possession. Open Spaces + Happy Faces in a Country Quiet Community. Spacious south backing lot (42' x 136') with a Brand new 2,450+ sq.ft. two story with attached TRIPLE GARAGE (28' x 23') and side access walk-up basement. Bright, open plan with spacious main level dining nook, kitchen with island and walk-through pantry (wood shelving) to spacious mud room (wood bench + lockers), family room with gas fireplace, private Work From Home Office, two piece bath and spacious front entry. Three bedrooms on the upper level including 159"' x 14' Primary suite with raised tray ceiling and large walk-in closet (wood shelving), 5 piece Ensuite, bonus room with raised tray ceiling and gas fireplace, laundry room and 4 piece main bath. Bright undeveloped side access basement has high efficiency mechanical, roughed-in bath plumbing, and large windows for lots of natural light. Will be nicely appointed with ceiling height cabinets, quartz counter tops, upgraded lighting, vinyl plank, tile + carpet flooring, wood shelving in all closets, upgraded exterior and stonework. Includes GST (rebate to builder), new home warranty, 13' x 9' rear deck, front sod + tree, and $5,000 appliance allowance. Located steps from the school, park, pond, and recreation facilities with quick access to Airdrie, Calgary, CrossIron Mills, and Didsbury Hospital—Scarlett Ranch offers the perfect balance of country quiet and city convenience. A little drive, a lot of savings, don’t miss this one! (id:57557)
140 Arbour Butte Road Nw
Calgary, Alberta
Looking for one of the best homes on one of the best streets in Calgary's most popular NW Neighborhoods? THIS HOME HAS LOCATION, LAYOUT AND LOVEABILITY! As you enter you are greeted by a GRAND ENTRANCE WITH SOARING HIGH CEILINGS, and a traditional yet functional floorplan. The kitchen has GENEROUS CABINETRY, LOTS OF COUNTERTOPS for the CHEF IN YOU. The GREAT ROOM has open to above ceilings and 2 windows ALLOWING TONS OF NATURAL SUNLIGHT PERMEATE THROUGH THE EXTRA HIGH WINDOWS, AND PROVIDES A BEAUTIFUL PERSPECTIVE ONTO THE REAR SUNNY SOUTH-FACING DECK! There is sooo much to LOVE ABOUT THIS PROPERTY which has been well-maintained and extensively updated including: NEW PAINT - yes the green, red and pink walls have been refreshed to a glowing white finish. NEW FLOORING: All the carpets and Baseboards on the upper floor were replaced with new ones. NEW LIGHTING FIXTURES: All the light fixtures on the upper floor and main entrance chandelier were replaced with contemporary lighting. NEW QUARTZ COUNTERTOPS, KITCHEN SINK and Upper floor vanity-sinks were replaced. FRESHLY COMPLETED BASEMENT DEVELOPMENT: Including New Luxury Vinyl Plank flooring were installed on the basement/staircase, completion of framing, baseboards, lighting, insulation and basement drywall. This home shows excellent and is ready for THOSE LOOKING FOR A QUICK POSSESSION! (id:57557)
2327, 8 Bridlecrest Drive Sw
Calgary, Alberta
Spacious 2-Bed + Den Condo with Utilities Included!Welcome to Bridleview Pointe – where comfort, style, and convenience come together! This beautiful 2-bedroom + spacious den, 2-bathroom condo offers exceptional value with low condo fees that include electricity, heat, and water—no surprises on your utility bills!Step into a bright and open-concept living space, designed to maximize natural light. Good-sized kitchen perfect for cooking for your family. The versatile den is ideal for a home office, playroom, or extra storage.Each bedroom is thoughtfully positioned for privacy, and both come with easy access to full 4-piece bathrooms. Enjoy the convenience of in-suite laundry and unwind on the large balcony, a peaceful retreat with room to lounge or dine outdoors.This well-kept complex is steps from everything you need—shopping, schools (Bridlewood, Marshall Springs, William Roper Hull), playgrounds, transit (Shawnessy LRT & bus routes), and major roadways.Whether you’re a first-time buyer, downsizer, or investor, this move-in ready condo checks all the boxes. Don’t miss out—book your private showing today! (id:57557)
32351 Range Road 55
Rural Mountain View County, Alberta
Welcome to Coyote Creek Golf and RV Resort, located in the shadows of the Canadian Rockies along the Red Deer River, and a short drive West of Sundre, Alberta. The course offers a unique blend of a fully irrigated 18-hole Championship Golf Course designed by Browning Horrocks and an RV resort as an attraction to the area. The course is designed to appeal to golfers of all skill sets with a Rating/Slope of 121/71.1 from the tips at a total of 6,662 yards and 122/69 at the forward tees with a yardage of 5,858. The hazards are the natural ponds and creek on the property as well as the mature trees and sand bunkers. The property features a driving range with a golf ball dispenser, a chipping practice area, and a putting green to offer golfers a chance to warm up, and the campers a place to spend a few extra hours working on their game. For guest experience, there is a large clubhouse with a wide selection of clothing, clubs, and golf accessories. The Coyote Den Grill, which opened in 2015, is a fully licensed restaurant with an array of meal choices. The dining room and patio are situated on a large pond stocked with rainbow trout. The Den is open to the public to enjoy. Last is a large banquet facility to host up to 150 guests for corporate events, weddings, reunions, and more. The RV Resort has space for 30 landscaped back-in sites and 10 spacious drive-through spots. Each site has access to 50-30-15 amp power and full-service hookups. They also feature picnic tables and a fire pit. Guests also have access to shower and laundry facilities for those wanting a longer stay. To help support the course, the clubhouse, and the facilities, there are over 300 privately owned RV lots on the property. For future growth, the current owners have a plan that could include another 180 campsites and seasonal campsite rentals, a challenging 9-hole par-3 course, and a large pond stocked with the intention of campers being able to stay and golf and fish! All of this allows for addition al support for the facilities in the resort. (id:57557)
26 - 389 Conklin Road
Brantford, Ontario
Now available for Sale Unit 26 at 389 Conklin Road! This never-occupied, 3-storey townhome in West Brant offers approx. 1,509 sq. ft. of thoughtfully designed living space in a walkable, family-friendly location. The entry-level welcomes you with a versatile den that walks out to a private backyard ideal for remote work, workouts, or play. Upstairs, the open-concept kitchen, dining, and living area is filled with light and features a charming Juliette-style balcony perfect for morning coffee or evening breezes. Window coverings throughout add comfort and privacy, and a powder room completes this level. On the top floor, you'll find three spacious bedrooms, including a primary suite with an ensuite and walk in closet, plus a second full bath. This home blends practicality with contemporary style for easy living. Located directly across from Assumption College and close to elementary schools, shopping, parks, and the scenic Walter Gretzky Trail, this location is made for families and professionals alike. Visitor parking on-site and quick highway access round out this exceptional buy opportunity. Make this brand-new townhome your next home in beautiful city of Brantford. (id:57557)
200, 3016 5 Avenue Ne
Calgary, Alberta
Your Next Business Move Starts Here! This incredible second-floor unit in a modern three-story, free-standing building offers over 8,300+ square feet of customizable space, perfectly suited for colleges, clinics, corporate offices, or call centers. Designed with business growth in mind, it features multiple entrances, infrastructure for specialized equipment, over 100 surface parking stalls, and high-visibility signage opportunities. Included in the space are 24+ private rooms/meeting rooms and two separate kitchen and already tenant fitup area. Strategically positioned near Marlborough C-Train, Marlborough Mall, Memorial Drive, and the bustling 36th Street NE, it ensures easy accessibility for clients and staff alike. With seamless connectivity to Downtown Calgary, Deerfoot Trail, and Calgary International Airport, this property is a rare opportunity for investors or owner-users looking to capitalize on Calgary’s thriving market. Schedule your viewing today and unlock the potential! (id:57557)
., 118 18 Avenue Sw
Calgary, Alberta
Located in the heart of Mission, this bright and stylish one-bedroom, one-bathroom condo offers 532 sq ft of thoughtfully designed living space with two private ground floor entrances. The deluxe kitchen features quartz countertops, modern cabinetry, a glass backsplash, and stainless steel appliances including a gas range. Large windows, luxury vinyl plank flooring, and 9' ceilings add to the open, airy feel. The spacious bedroom includes a custom walk-in closet, and the bathroom offers under-cabinet lighting and generous storage. Enjoy the convenience of in-suite laundry, air conditioning, and a ground floor patio. This Airbnb-friendly building also includes titled underground parking and an assigned storage locker. Just one block from the Elbow and Bow River Pathway System, and a short walk to the Saddledome, Stampede Park, new BMO Centre, LRT, and 17th Avenue, this is an ideal home or investment in one of Calgary’s most desirable neighborhood. Go check it out! (id:57557)
7 Baysprings Terrace Sw
Airdrie, Alberta
MULTIPLE UNITS AVAILABLE WITH VARIOUS LAYOUTS – FIND YOUR PERFECT MATCH!Welcome to 7 Baysprings Terrace, where modern comfort meets timeless style. These brand-new townhomes, crafted by Luxury Custom Builders, offer thoughtfully designed layouts ideal for contemporary living.Step inside to discover a bright, open-concept main floor featuring stylish luxury vinyl plank flooring that flows seamlessly throughout. At the heart of the home is a chef-inspired kitchen, complete with a spacious quartz island, sleek stainless steel appliances, and ample cabinetry—perfect for hosting or everyday family life. A convenient half bath completes this level.Upstairs, you’ll find three generously sized bedrooms, each boasting walk-in closets with custom built-ins. The primary suite comfortably fits a king-size bed and includes a luxurious 5-piece ensuite, featuring a deep soaker tub, dual sinks, and a separate walk-in shower. A full laundry area on this floor adds ease and functionality.The unfinished basement comes with roughed-in plumbing and is ready for your personal touch—ask about available development options. Outside, enjoy a professionally landscaped, west-facing backyard, fully fenced and leading to a double detached garage.This self-managed complex is well cared for by dedicated homeowners, offering low condo fees and a welcoming community atmosphere. Enjoy all-season activities with nearby waterfront walking paths, paddle-boarding, and winter skating or hockey on the Canals. Families will appreciate the walkable access to parks, playgrounds, Nose Creek School (K-4), as well as nearby shopping, dining, and essential services.Whether you're looking for a family-friendly layout or a more compact design, there’s a unit to suit your needs.Don’t miss out—schedule your private tour today and explore all available floorplans! (id:57557)
111, 355 5 Avenue Ne
Calgary, Alberta
GROUND-LEVEL CORNER UNIT IN TRENDY CRESCENT HEIGHTS | MOVE-IN READY JUST IN TIME FOR SUMMER Looking for the perfect blend of INNER-CITY LIFESTYLE, MODERN COMFORT, and EVERYDAY CONVENIENCE? Welcome to this STYLISH 2-BEDROOM, 1-BATH GROUND-LEVEL END UNIT in the heart of CRESCENT HEIGHTS—one of CALGARY’S MOST WALKABLE AND VIBRANT COMMUNITIES, just MINUTES FROM DOWNTOWN and STEPS TO LOCAL CAFÉS, RESTAURANTS, SHOPS, AND RIVER PATHWAYS. This BRIGHT AND INVITING CONDO offers a FUNCTIONAL OPEN-CONCEPT LAYOUT that maximizes NATURAL LIGHT AND FLOW. The kitchen is equipped with SLEEK BLACK APPLIANCES, an OVERSIZED ISLAND WITH BAR SEATING, and opens effortlessly into the SPACIOUS LIVING ROOM—complete with a COZY FIREPLACE and CUSTOM BUILT-INS for added character and storage. Enjoy the PRIVACY OF A CORNER UNIT and the QUIET EASE OF GROUND-FLOOR LIVING. BOTH BEDROOMS ARE GENEROUSLY SIZED with GREAT CLOSET SPACE, perfect for a HOME OFFICE, GUEST ROOM, OR PERSONAL RETREAT. DURABLE VINYL PLANK FLOORING runs throughout, and RECENT UPGRADES include a NEWER OVER-THE-RANGE MICROWAVE (2022). Step outside to your PRIVATE PATIO, ideal for SUNNY MORNINGS OR EVENING WINE. Additional perks include IN-SUITE LAUNDRY, a HEATED UNDERGROUND PARKING STALL, and a SEPARATE STORAGE LOCKER for seasonal items and extras. Set in a SECURE, PET-FRIENDLY BUILDING, this home offers LOW-MAINTENANCE LIVING with UNBEATABLE ACCESS TO CALGARY’S BEST AMENITIES. MOVE-IN READY and PRICED TO ATTRACT RENEWED INTEREST—DON’T MISS YOUR CHANCE TO LIVE IN ONE OF CALGARY’S MOST SOUGHT-AFTER NEIGHBOURHOODS. Call your favourite Realtor to book your PRIVATE SHOWING TODAY. WELCOME TO CRESCENT HEIGHTS. (id:57557)
4411, 14645 6 Street Sw
Calgary, Alberta
This unit is in New Condition and has over $40,000 in up-grades in the past two years. An open floor plan,south facing with spectacular views from the deck. The main-floor has an office which can be used as the second bedroom. Very Large Storage/Laundry room off the kitchen Both bathrooms have been up-dated with new sinks and toilets. Very quiet and well maintained complex.The appliances have all been replaced with Stainless Steele units. All flooring has been replaced recently. (id:57557)
Vulcan County
Rural Vulcan County, Alberta
LOT 5. PRIMARY POWER LINES ARE GOING IN !!!! Here is your chance to bring your ideas and purchase your very own acreage lot. With the Grouped Country Residential zoning it will give you numerous options under the permitted and discretionary uses. There are very limited acreage lots available at this size and price. At just under 5 acres the possibilities are endless. For the naturalists these lots still contain untouched prairie wool grasses. The County of Vulcan has been a gem to deal with as well as the inspectors making the development process straightforward. Call your favorite agent today and lets discuss options!!! (id:57557)
200, 104 East Lake Boulevard Ne
Airdrie, Alberta
What an opportunity to lease this fantastic free standing building in the heart of East Lake Industrial Park with great frontage facing East Lake Blvd. for maximum exposure. Within the 9577 sq. feet you will find a front lobby space along with 2 offices and 1 bathroom. There's a total of 8 bays (doors are 21' high and 14' ' wide) another office off the bays as well as a full bathroom with shower and mezzanine area upstairs. There is also a wash bay. Rent is $14.00 per square foot along with $2,000 taxes and maintenance charges totaling $13,850.00 per month. (id:57557)
23 Edgepark Way Nw
Calgary, Alberta
Nestled in the highly sought-after community of Edgemont, this family-friendly home offers the rare combination of a West-facing backyard and direct access to green space in one of Calgary’s most desirable Northwest neighbourhoods. The backyard is a gardener's dream with plenty of space for planting, while the home itself is flooded with natural light throughout the day. The well-designed floor plan offers over 2,300 sq ft of living space with incredible flow, multiple living rooms perfect for family gatherings or entertaining. Inside, you’ll find brand new carpet, updated bathrooms (2019), windows replaced between 2006–2008. From a mechanical standpoint this home has been fully updated, featuring two furnaces (2020), central A/C (2020), smart thermostats, new roof (2019), hot water tank (2019), copper pipes throughout (no poly B) and blackout blinds in all bedrooms. This well-maintained home is conveniently situated behind Tom Baines Junior High School and features beautiful natural surroundings, including the Edgemont Ravine with its winding trails, scenic views, and abundant wildlife. Located close to grocery stores, restaurants, excellent public schools, the Edgemont Athletic Club, and easy access to major roadways such as Shaganappi Trail and John Laurie Blvd. (id:57557)
7557 202 Avenue Se
Calgary, Alberta
Elevate your lifestyle—ideal for both investors and end users!This charming home features a chef-inspired kitchen, bright dining area, and welcoming living space perfect for entertaining.Upstairs includes 2 bedrooms with stunning Rocky Mountain views, a bonus room for movie nights or a kids' playroom, and a spacious primary suite with a large walk-in closet and oversized window.Earn rental income with the legal basement suite, complete with a full kitchen, private laundry, separate entrance, and spa-like bath. Perfect for nanny or in-law suite.Enjoy sunsets in your low-maintenance backyard with custom interlock and full privacy.Located in a family-friendly neighborhood near parks, trails, Seton Health Centre, YMCA, shopping, dining, and more. (id:57557)
64 Breezewood Bay
Bragg Creek, Alberta
This incredible one-of-a-kind property on over 5 acres amidst towering spruce, pine, and poplar in stunning West Bragg Creek, offers endless outdoor adventures with Bragg Creek Provincial Park and Kananaskis Country minutes away and Calgary under 30 minutes for commuters. With two extremely strong water wells, no community restrictions, and over 4200 sqft of developed living space, it’s a rural living dream. The residence's versatile layout suits both couples and large families, featuring multiple decks, patios, and balconies that invite wildlife. The detached double garage, "The Cabin," serves as a converted living space with stunning nature views. This property, formerly Kruger’s Guest House, has income generating potential for B&B or AirBnB, having been a licensed B&B in the past with five private spaces for shared accommodation. Highlights include "The Grand Room" with vaulted ceilings and a wood-burning stove, "The Eagle’s Nest" with a secluded balcony, "The Hideaway" with private ensuite and secluded access, and "The Walk-Out" with a 2 person bubbling tub and private patio. The central kitchen with picture windows and a generous dining room are perfect for gatherings. Developed for functionality, this property includes two legal driveway entrances joining at a massive loop, RV parking, a detached pavilion with a party room doubling as a carport, an outdoor kitchen, a workshop, an enormous firepit, and a handcrafted log picnic table. Gardens brimming with flowers frame the natural setting, offering relaxation and tranquility. This property is a country haven and a unique opportunity not to be missed! (id:57557)
2201, 3700 Seton Avenue Se
Calgary, Alberta
Logel Homes proudly presents the award-winning floor plan, The Atwood 3FS. The professionally designed interior includes air conditioning, 41" upper cabinets with soft-close doors and drawers, luxury vinyl plank flooring, designer tile, stainless steel appliances, pot lights, an 8' wide patio door, a storage locker, and titled parking.Be sure to inquire about Logel Homes' award-winning Energy Return Ventilation system and industry-leading sound attenuation. Situated in Seton West Phase 2, this community offers walkable amenities. Right at your doorstep, you can walk or bike along scenic pathways and enjoy numerous retail shopping experiences, including coffee shops, grocery stores, and restaurants. (id:57557)

