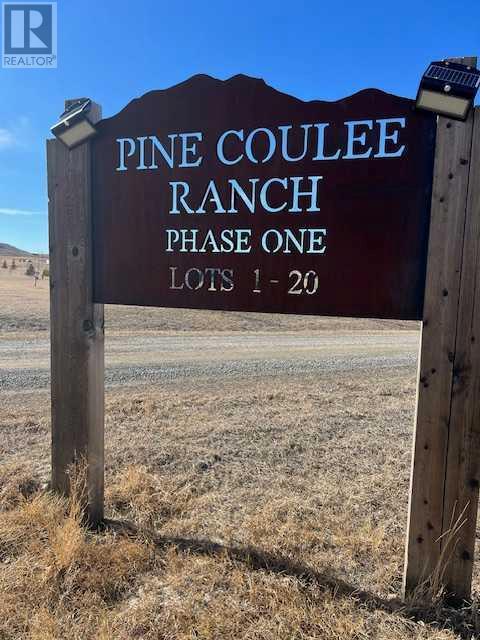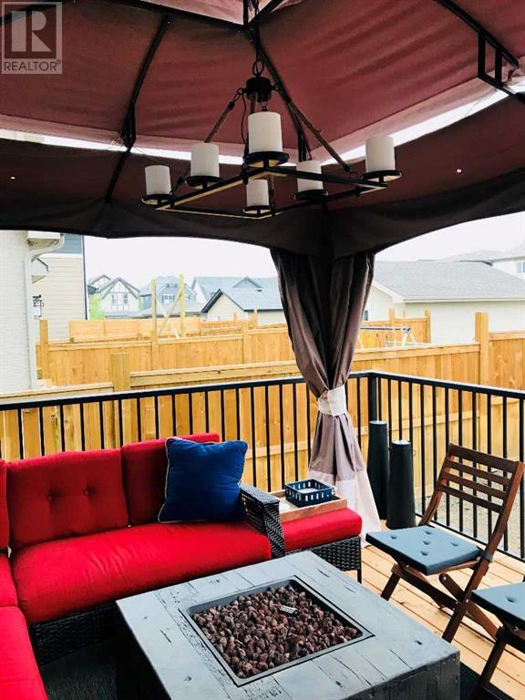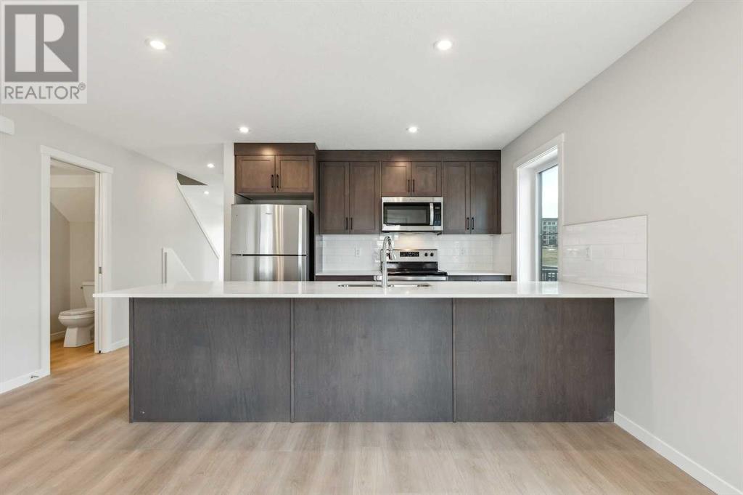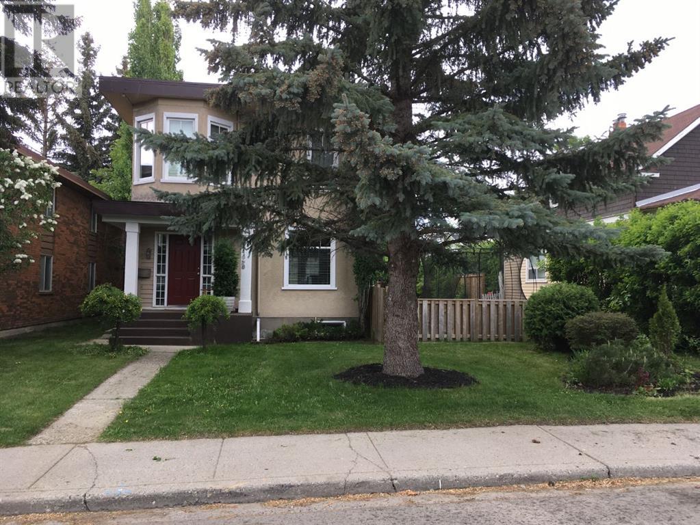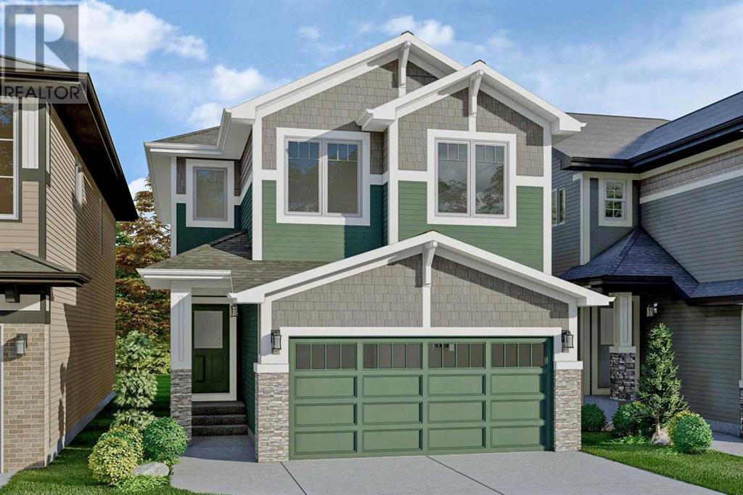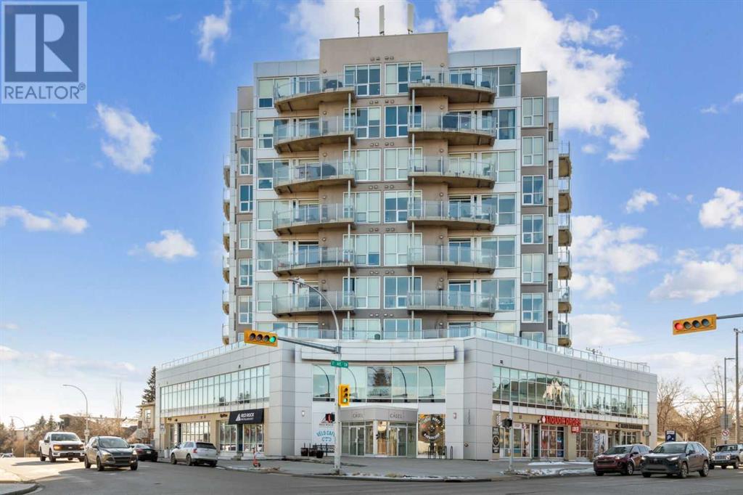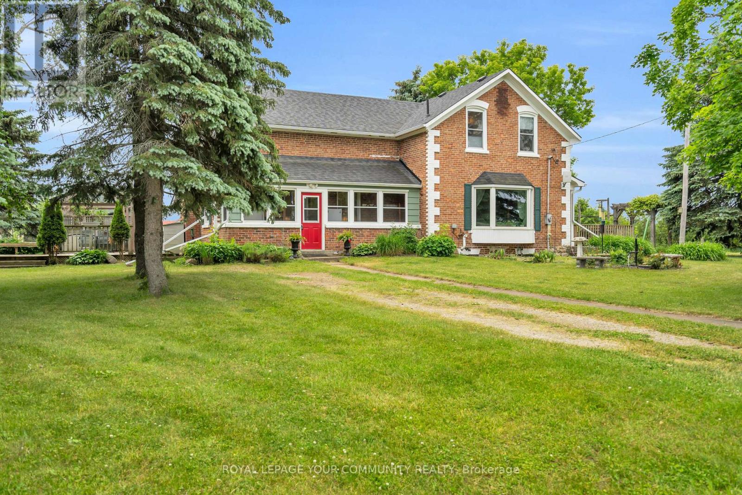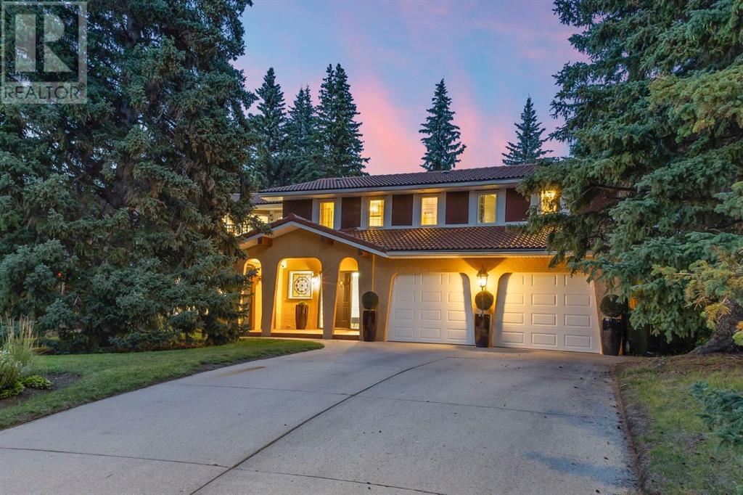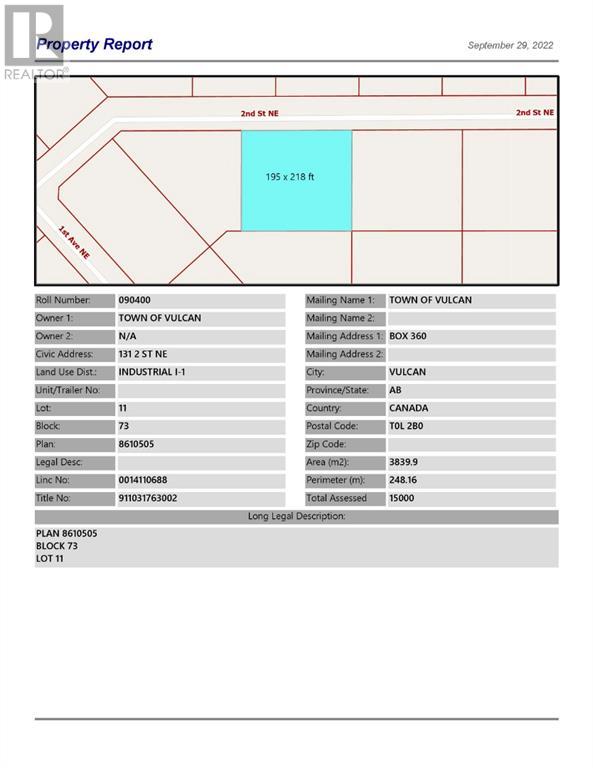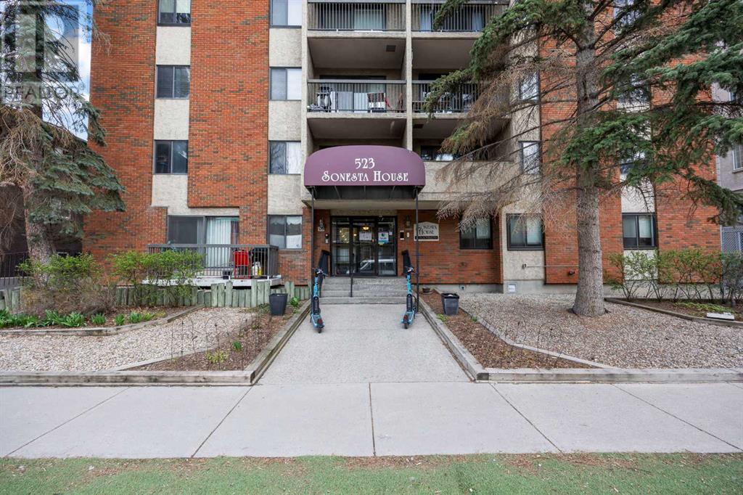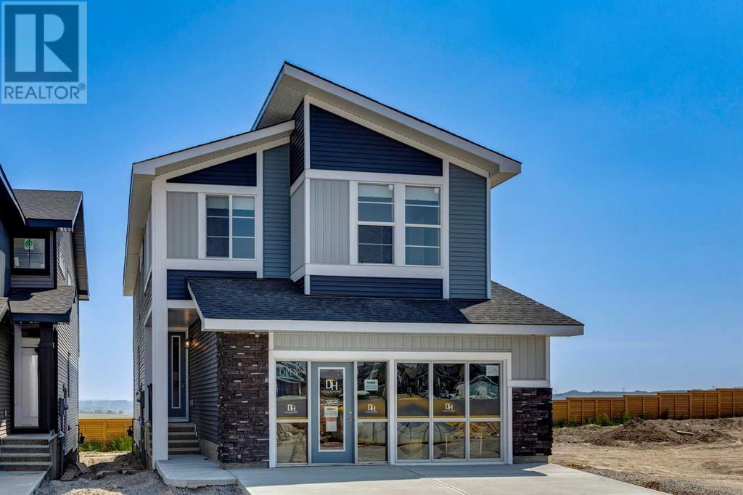104, 1602 11 Avenue Sw
Calgary, Alberta
Tucked away on the quiet, tree-lined side of Sunalta Park, this beautifully updated 2-bedroom, 1-bathroom concrete-built condo offers more than just a place to live—it offers a lifestyle. Whether you're a first-time buyer looking for your own space, a young professional seeking a downtown retreat, or an investor targeting one of Calgary’s MOST WALKABLE communities, this home checks all the boxes.FRESHLY PAINTED and luxury vinyl plank (LVP) flooring throughout main living area and 2nd bedroom, the unit features warm designer tones and upgraded maple bathroom cabinetry with a granite vanity countertop that adds both elegance and function. The walk-through kitchen includes STAINLESS STEEL appliances, NEWLY painted WHITE cabinetry and flows into a dedicated dining nook and spacious living area.The generous primary bedroom offers a peaceful escape, with plenty of room to unwind. Double French doors lead into the second bedroom, ideal as a home office, guest room, or creative studio. Step outside to your private COVERED PATIO, complete with an extended terrace area—perfect for morning coffee or entertaining friends, all while enjoying the serenity of a quiet street just minutes from downtown.HIGHLIGHTS YOU’LL LOVE:•IN-SUITE LAUNDRY (a rare and valuable feature)•Concrete Building—quiet, secure, and durable construction•HEATED UNDERGROUND PARKING and secure storage locker and bike storage•Building SAUNA (currently being renovated)—perfect for post-workout relaxation•Condo fees include: heat, water, sewer, parking, and more •Pet-friendly building (Restrictions and Approval in place. Confirm with bylaws)UNBEATABLE LOCATION: •Steps to the Sunalta LRT Station•Walking distance to 17th Ave (The Red Mile), Bow River Pathway, Co-op grocery store, parks, and popular restaurants•Quick access to BOW TRAIL connects you effortlessly to downtown or west Calgary in minutes.•Located in the highly desirable Sunalta School district—one of Calgary’s TOP-RANKED K– 6 schoolsThis is inner-city living without the chaos—modern, connected, and move-in ready. Book your private showing today and see why this condo is more than just a home—it’s your next chapter. (id:57557)
14 Pine Coulee Ranch Sw
Stavely, Alberta
WOW! Looking to build your dream home in the country or a week-end retreat! Pine Coulee Ranch Estates ! Do you appreciate Mountain Views and Privacy is a priority, easy access to paved road is a must. Across from Pine Coulee Reservoir- 4.25 Acre parcel is located 10 miles SW of Nanton on Hwy 533 and approx. 1 mile West on Township Road 154. The Views are spectacular in all directions. Take a Drive and enjoy this beautiful community! Minutes to Stavley, 1 Hr to Calgary and I hr to Lethbridge. The lake is surrounded by farmland and ranch land. It is very popular with fishermen. The lake is also popular with water skiers, especially at the south end of the lake where it is the widest. Pine Coulee Reservoir is approximately 15min from Stavely. Take HWY 527 to Township Road 140. The average WATER depth is 15-25 feet, with a maximum depth of 35 feet. Great for Swimming, Boating + a Famous Fishing spot. Great opportunity and Value! (id:57557)
198 Masters Avenue Se
Calgary, Alberta
YOOHOO!! Attention all real estate enthusiasts! Are you tired of searching for the needle in a haystack? Well, get ready to strike gold with this gem of a property. Don't miss your chance to snag this opportunity at TODAY'S prices and take over an already guaranteed tenant until 2025. Hello, passive income! Fully developed, 3 total bedrooms & 3.5 baths! Step inside and prepare to be wowed by the open-concept main floor plan, perfect for hosting epic gatherings or cozy nights in with loved ones. Want more? How about a front lifestyle room AND a smartly designed rear kitchen and dining area? That's right, we've got it all.Upstairs boasts not one but TWO master bedrooms, each with its own ensuite and walk-in closet big enough to fit all your king-sized bed dreams (and extra furniture too). Talk about EQUALITY!But wait, there's more! This prime location is steps away from the Mahogany wetlands where you can immerse yourself in nature or take a leisurely stroll down to the main beach for some sun-kissed relaxation. It's like having your own personal vacation spot right at your doorstep.So whether you're a young professional looking for a trendy pad, an empty nester seeking low-maintenance living or a young family craving space and convenience - this home has got you covered. But don't just take our word for it, come see for yourself and make this aweome home yours today! Prices are continuing to climb so now is the time to take this opportunity into consideration! Let's go see it! (id:57557)
40 Crestmont Way Sw
Calgary, Alberta
WOW – discover a stunning 3,503 sq. ft. two-storey home nestled in the serene community of Crestmont, backing onto picturesque green space and a treed environmental reserve with no neighbors directly behind. The living area is complemented by soaring ceilings, showcases an abundance of natural light and the spaciousness of this home. It begins with a generous front porch, perfect for enjoying your morning coffee, and continues through a welcoming foyer that invites you into this charming family residence. The well-designed kitchen features a functional layout, breakfast island, corner pantry, and stylish maple cabinets adorned with granite countertops, all harmonized by beautiful ceramic tiled flooring and recessed lighting. A delightful arched opening lead to the breakfast nook, where large windows flood the area with natural light. The corner fireplace in the living room serves as a striking focal point, enhanced by a gas fireplace. Adjacent to the family room is a dedicated office space with built-in desk and shelves, adorned with three etched windows that allow light to flow from the family room. Entertainment is a breeze with a designated dining room, followed by a cozy living area. Completing the main floor is a convenient two-piece bath and laundry room. Ascend the elegant staircase to discover the master retreat, featuring French doors, a four-piece ensuite, and a spacious walk-in closet. A bonus sitting area with large windows offers a scenic view of the treed green space behind the home. Additionally, there are two more bedrooms and a four-piece bath on this level. The lower level boasts 1,106 sq. ft. of developed space, which includes a rec room, an additional bedroom, and a four-piece bath, along with dedicated office space. This remarkable home has been exceptionally well-maintained and is conveniently located near parks, playgrounds, a community center, and walking paths. (id:57557)
215, 40 Livingston Parade Ne
Calgary, Alberta
Welcome to the Empire II at ZEN Livingston—where style, comfort, and sustainability meet! This beautiful END UNIT townhome offers an impressive 1,430 square feet of thoughtfully designed living space, featuring 3 spacious bedrooms and 2.5 modern bathrooms. Step inside and immediately feel the difference of an open-concept layout filled with natural light, thanks to extra TRIPLE-PANE WINDOWS that enhance both brightness and energy efficiency. The luxury VINYL PLANK flooring throughout the main floor adds a sleek, durable finish that perfectly complements the airy living room and the generous dining area, which flows seamlessly into the SOUTH-FACING FENCED BACKYARD — perfect for entertaining, and yes, there's a BBQ gas line ready for your summer cookouts! The kitchen is designed to impress, with ample counter space, QUARTZ countertops, and a layout that makes hosting or everyday living a breeze. Upstairs, you'll find all three bedrooms, including a primary suite complete with a large walk-in closet and a spa-inspired ensuite bathroom featuring dual vanities. Two additional good-sized bedrooms, a 4-piece bathroom, and convenient UPSTAIRS LAUNDRY round out this level. Built by a NET ZERO builder; incorporating advanced insulation, triple-pane windows, and next-gen construction techniques such as a rough-in for SOLAR PANELS -- That means LOWER ENERGY BILLS, greater year-round comfort, and a smaller environmental footprint. Located just steps from the vibrant LIVINGSTON HUB, where you’ll enjoy amenities like a splash park, tennis courts, skating rink, and more. Plus, with quick access to Stoney Trail and just 15 minutes from the Calgary Airport, you’re never far from where you need to be. This is more than a home—it’s a lifestyle. Come see why the Empire II at ZEN Livingston is the perfect place to call home! Photos are representative from another 3 bedroom unit. Check out the Showhome located at 56 Livingston parade NE! (id:57557)
1402 Midtown Link Sw
Airdrie, Alberta
Welcome to 1402 Midtown Link SW – a beautifully designed corner-lot home with wider frontage in Airdrie’s sought-after Midtown community! This upscale 2-storey offers over 1,800 sq ft of thoughtfully planned living space, filled with natural light and modern finishes. Built in 2023, it’s a standout option for those who want the comfort of a new home with smart upgrades already in place. Step inside to a welcoming foyer that opens to a bright, open-concept main floor, ideal for everyday living and entertaining alike. At the back of the home, you’ll find a sleek rear kitchen outfitted with two-tone cabinetry, quartz countertops, stainless steel appliances, and a large island for gathering. A window above the sink offers a clear view to the backyard, keeping things bright and functional. The kitchen flows into a spacious dining area and living room, creating one continuous, airy space perfect for hosting or just relaxing at home. Also on the main floor is a generously sized den – perfect for a home office, playroom, or additional living room. A stylish half bath adds convenience, and luxury vinyl plank flooring throughout the main floor ties everything together with a clean, modern look. Upstairs, you’ll find three lovely bedrooms, including a beautiful primary suite with a walk-in closet and a private 4-piece ensuite. The two secondary bedrooms are both large enough for queen-sized beds, and they share another full bathroom with a tiled tub/shower combo. Bonus: the laundry is conveniently located on this level as well, with room for storage and folding space! The unfinished basement features a separate side entry, perfect for future development into a customized rec area, rental potential, or multigenerational living down the line! Outside, the corner lot offers added curb appeal and a bit of extra elbow room. There's space for planters, patio furniture, and more, with a new concrete parking pad off the back alley for off-street parking. Midtown is one of Airdrie’s most vibrant and walkable neighbourhoods. You’re just a 4-minute walk to the Midtown Pond and its surrounding walking paths – great for morning runs or peaceful evening strolls. Families will love being close to Nose Creek Elementary (4 minutes by car), shopping at Midtown Plaza (including Save-On-Foods, Shoppers, and dining spots like Thai Charm and Papa Murphy’s), and it’s only a 5-minute drive to Cooper’s Crossing School and all the amenities along Yankee Valley Blvd. Whether you’re commuting to Calgary or working locally, access to the QEII makes getting around a breeze. This is your chance to own a stylish, move-in-ready home in a community that truly has it all! (id:57557)
2125 36 Avenue Sw
Calgary, Alberta
Unlock the potential of this rare gem nestled in the heart of prestigious Altadore—a neighborhood synonymous with luxury redevelopment and urban sophistication. This 2-bedroom + den, 2-bathroom home spans 1,287 sq ft above grade, offering immediate move-in comfort with hardwood floors, a sunlit living space, and a finished basement. But the true value lies in its expansive 50' x 125' lot—a developer’s dream in one of Calgary’s most coveted inner-city neighbourhood.Zoned M-C1, this oversized parcel presents a blank canvas for visionary buyers: imagine crafting a stunning modern infill, a luxury duplex, or even a multi-unit project (subject to city approval), capitalizing on Altadore’s skyrocketing demand for $1M+ properties. M-C1 Zoning allows for "maximum density for parcels designated M-C1 District is 148 units per hectare" with municipal approval. The lot’s generous dimensions and flat terrain minimize site prep costs, while its prime location—just steps from Marda Loop’s vibrant shops, cafes, and dining—ensures unbeatable future resale value. Proximity to River Park, Sandy Beach, and top-tier schools like Altadore School further elevates its appeal for redevelopment targeting executive families or investors.Currently, the home offers a functional layout with a large, south-facing backyard and a detached garage—perfect for rental income or personal use while plans take shape. Savvy buyers will see the dual opportunity: live comfortably now, redevelop later. Altadore’s transformation into a luxury hotspot is well underway—$1.5M+ infills dot the streetscape—making this a strategic foothold in a market poised for growth. With Calgary’s population booming and sophisticated buyers flocking to Alberta, this property is your chance to build equity or a legacy home in a neighborhood that defines prestige. Don’t just buy a house—invest in Altadore’s future. Explore this redevelopment opportunity today! (id:57557)
272187 Township Road 240
Rural Rocky View County, Alberta
THIS AWESOME ACREAGE CAN BE YOURS! ENJOY THE PEACE AND TRANQUILTIY WITH THE ADDED BENEFITS OF A CONVENIENT LOCATION! A GREAT PLACE TO LIVE WITH EVERYTHING YOU NEED CLOSE BY! Come and view this amazing property and see all that it has to offer! With ~10 ACRES, you will have all of the space you need for your family and hobbies! As you drive into the property, you will appreciate all that it has! Walk up to this beautiful home, you will love the FRONT PORCH, an inviting place to spend time and relax. This spacious BUNGALOW has lots of great features, such as 3 BEDROOMS on the main level, an OPEN KITCHEN with loads of cupboards and a LARGE PANTRY, with lots of counter space to prepare your favorite foods! The OPEN DINING area has plenty of room to share meals with family and friends. There is HUGE LIVING room, with ample space for everyone to spend time together making memories! The TWO SIDED GAS FIREPLACE adds a touch of coziness to this area! From the living room, PATIO DOORS lead you to your WEST FACING back deck, ready for you to watch beautiful sunsets. The PRIMARY bedroom is very large, with DOUBLE CLOSETS and a 3 piece ensuite. Downstairs, you will find a great PLAY AREA for the kids. There is also ANOTHER 3 piece bathroom, and a generous sized GUEST SPACE with wall to wall closets! The laundry is conveniently located here as well, along with a huge STORAGE room big enough for everything to stay organized! There is a large OFFICE, or you can use as a FLEX SPACE, whatever you want it to be! You will enjoy parking in the DOUBLE ATTACHED garage, which is HEATED and INSULATED, and comes complete with a big WORKBENCH, loads of convenient shelving, AND a sink for washing up! Plenty of additional parking just outside as well! Now come and check out the outdoor part of this property! The huge 47 x 43 foot BARN comes with 5 STALLS, an office and/or tack room, hay storage AND front and back doors for easy access and drive though ability. Outside there are 4 horse P ADDOCKS and PASTURE space, with many of the fences being recently replaced. The OUTDOOR RIDING ARENA is ready to go, complete with NIGHT LIGHTING! There are also 2 automatic waterers! The home has NEW siding in 2022, along with NEW roof and eves on both the home and the barn at the same time. This home had all NEW windows in 2011. The septic field was NEW in 2024 and has had a Septic Feasibility Report already done for you! Nothing for you to have to do but move in and enjoy! CHECK OUT the amazing AERIAL VIDEO of this property at this link: https://youtu.be/fjUYYL55fkQ. With Langdon just a short 10 minute drive away, you have all of the conveniences for many of the stores you need! You can have the quiet of the country with the easy access to major shopping in Calgary in 15 minutes, and just a short 30 minute drive to downtown Calgary. Or head into Strathmore in 15 minutes. Book your showing today and don’t miss out on this fantastic opportunity to own your own piece of land! (id:57557)
403, 1815 16 Street Sw
Calgary, Alberta
This unit is located in the Madrid building in Bankview just off of the trendy 17th Ave SW with bus routes to downtown. This is the perfect condo for an investor or a buyer who wants the inner city lifestyle to be close to the pulse and beat of 17th and DT. The unit itself is a top floor open concept floor plan with a modern urban vibe. It is well furnished to make your transition into your new place easy as you just have to bring your personal belongings and some home decor to make it even more stylish than it is. The patio faces west for you to sit out and enjoy the beautiful evening prairie sun. With in suite laundry and a storage unit in the building, a lot of what you want and need meets the checklist of this unit. Check this urban top floor unit out and make it your home before it's swept up. (id:57557)
1173 Channelside Drive Sw
Airdrie, Alberta
Walk up your own sidewalk and in to the front door of your beautiful new home with it's bright open & modern floor plan. This property sits on a beautiful tree lined street with extra parking right out front and only a block to the extensive pathways and recreation of the canals that wind there way throughout the entire subdivision. This home features a wonderful kitchen with a breakfast bar, high end stainless steel appliances and quartz countertops with under cabinet lighting. there is a great sized dining room and an open living room with an electric fireplace all highlighted by the 9 foot ceilings and quality vinyl plank flooring. Down a few steps and out of view is a convenient 2 piece bath as well as the entry to the good sized single garage with a pad that's really big enough for a 2nd vehicle. Upstairs features 2 large bedrooms, each with their own ensuite and large closets. The primary bedroom easily holds a king sized bed and has an almost 9 by 8 foot walk in closet. The convenient ensuite has 2 sinks in a quartz countertop, a nice large shower and heated tile floors. The second bedroom is perfect for kids, guests or a roommate. It is a good size, with a walk through closet are and, of course the bathroom with 2 sinks and a tub/shower. Rounding off the upper level is the laundry room, right where it's needed most. In the unfinished lower level there is plenty of room for a family room, guest area or home office and roughed in plumbing for a 4th bathroom. As a great bonus this all comes with the new must have...CENTRAL AIR CONDITIONING. Airdrie itself features lots of recreation with bike and walking paths, Genesis Place with its pool and courts and other diamonds and play grounds as well schools all conveniently located. This is truly a great place to call home and one you will definitely want to check out. (id:57557)
13 Homestead View Ne
Calgary, Alberta
The Collingwood - one of Excel Homes most popular plans - a brand new home TO BE BUILT by Excel Homes. This is the perfect opportunity to choose all your own upgrades, options & the ability to customize your floor plans - this home will be ready for possession 9 months from the time a firm offer is written! Located in the up and coming community of HOMESTEAD, close to the 80th Ave transit bridge, easily accessible off Stoney Trail or 80th Ave NE. The community offers a 3 acre community Assoc site, home to 2 future school sites, & Homestead Landing opening early 2025; walking paths, wetlands & more! Minutes to the Genesis Centre, established shopping centers, Tim Hortons & amenities. This home is Certified Built Green w/all the cost saving features that makes EXCEL HOMES such a wise choice - including solar conduit making this home solar ready! Offering a south facing backyard, this sprawling plan offers 2241 sf with a floor plan that makes it the perfect family home! Price will include a FULLY DEVELOPED, 2 BEDROOM, LEGAL SUITE (with city permits and approvals), WITH SEPERATE SIDE ENTRY. A large foyer leads to the family sized kitchen w/an optional spice kitchen or butler's pantry - and great sized dining nook & great room. Their is a main floor flex room w/an option to make this a main floor bedroom (bringing this to a FIVE BEDROOM Home). SEVEN BEDROOMS if you include the basement suite!! Upstairs, you'll find FOUR great sized bedrooms; primary bedroom offers large walk in closet & private ensuite! Central bonus room separates the bedrooms for privacy. Your laundry room & 4 pce main bathroom complete this level. 9' knockdown ceilings, Luxury vinyl plank flooring, quartz countertops, 50 gal Hot water tank & 3 pce bathroom rough in are standard. Other options incl ceiling vaults, side entry to basement stairwell & of course, optional basement development with the option for 1 or 2 bedrooms, offering even more space for family or guests! Building your new home couldn't be easier or more flexible. Come in and design your dream home today! (id:57557)
2, 505 Railway Street W
Cochrane, Alberta
Prime Downtown Cochrane Commercial Condo Bays – For Sale Individually or Together! An exceptional opportunity for business owners and investors! These three modern commercial condo bays in the heart of Downtown Cochrane are available for purchase individually or as a package (see supplements for details). Prime Location – Situated on Railway Street, directly across from Cochrane Station, this high-visibility, walkable location is in a rapidly growing area, ensuring steady foot traffic and business exposure. Property Highlights: Three bays available – Ranging from 720 sq. ft., to 897 sq ft to 1,134 sq. ft. Perfect for owner-occupied businesses or investment rentals. Modern, well-maintained spaces – Minimal work needed to get up and running. High-demand commercial area – A fantastic long-term investment opportunity. Ample on-site parking & excellent accessibility. Whether you're looking to establish your own business or expand your investment portfolio, these versatile spaces offer incredible potential in one of Cochrane's most sought-after commercial districts. Can be sold with MLS A2913429 and A2193433 (id:57557)
2206, 15 Sunset Square
Cochrane, Alberta
Sunset Ridge welcomes you to the desirable, secure and peaceful Homestead Village Condo complex. This lovely, immaculately kept 2 Bdrm unit, located on the 2nd floor w/ elevator access, features an East facing unit allowing you to enjoy morning & early afternoon sun while enjoying your coffee and partial mountain views to the south. Open concept floorplan w/ good size dining space & comfortable cozy living area. Galley kitchen, beautiful granite counter tops, large raised eating bar, dark wood cabinetry, plenty of cupboard & counter space & stainless steel appliances. Primary Bdrm offers walkin closet & “cheater door” access to main 4pc Bath. Large 2nd Bdrm enhanced w/ glass French doors & custom character window offers variety of uses. Convenient In-suite laundry & storage, also included 1 underground titled parking stall & assigned cage storage . Subject to availability, additional oversized storage can be rented, as well as communal bike storage. This building offers easily accessible garbage chutes on each floor & convenient recycling station in basement. Building pet policy allows up to 2 pets each under 10kg (35cm to shoulder max) No short term rentals allowed & 85% owner occupied. Convenient location with variety of amenities just steps away,including gas station, restaurant, medical clinic, pharmacy, veterinary clinic & more. Quaint community with variety of scenic walking & bike paths connecting to downtown and rivervalley. This is the one, move in ready! (id:57557)
401, 2505 17 Avenue Sw
Calgary, Alberta
Welcome to this stunning, sleek, and modern condo offering an open-concept design perfect for contemporary living. The beautiful kitchen is a chef's dream, featuring stainless steel appliances, gas cooktop and built-in gas oven, quartz countertops, sleek cabinetry, and modern fixtures, all highlighted by a large kitchen island ideal for entertaining. The spacious dining area flows seamlessly into the living room, where you’ll be surrounded by floor-to-ceiling windows that allow natural light to flood the space and offer stunning views. The building itself is built with quiet rock noise-reduction technology and constructed from concrete for a quiet living experience. The large master suite is a true retreat, complete with a walk through closet and a luxurious ensuite featuring a stand-up shower and deep soaker tub. The second bedroom offers a bright, airy space with two walls of windows, making it the perfect room for guests, a roommate, or a home office. Additional features include titled underground parking, in-suite laundry with new washer and dryer, and a generous-sized balcony with North and downtown views, plus a natural gas line for your BBQ. Enjoy the convenience of having a French bistro, café, and wine store just steps from your door. This condo is located in a prime area, only minutes from downtown and the vibrant shops and restaurants along 17th Avenue. With all utilities, except electricity, included in the condo fees and the added benefit of individual furnace and air cooling units in each suite, this is a true gem that combines luxury, comfort, and convenience. (id:57557)
18, 5800 46 Street
Olds, Alberta
Fully renovated Mobile Home in a family friendly Mobile Home Park close to just about everything. Renovation included: New metal roof, New windows, New light fixtures, New kitchen and bathroom vanity countertops. Wall panels and old insulation replaced with new insulation and drywall. (id:57557)
5 Amos Avenue
Brantford, Ontario
Welcome to this beautifully maintained townhouse in Brantford's sought-after and family-friendly Empire community! With 3 spacious bedrooms, 2.5 bathrooms, and 1,477 sq ft of above-ground living space, this home offers a perfect blend of comfort and functionality for families, professionals, or first-time buyers. The carpet-free main floor features a bright and welcoming foyer, a 2-piece powder room for guests, and a generous living area filled with natural light. The well-equipped kitchen includes ample cupboard and counter space, a central island with a built-in dishwasher, and essential appliances like a refrigerator and stove. Adjacent to the kitchen, the eat-in dining area offers sliding patio doors that open onto a beautifully manicured backyard a serene space for your morning coffee or weekend entertaining. Upstairs, retreat to the spacious primary suite complete with a walk-in closet and private 4-piece ensuite. Two additional bedrooms provide comfortable space for children, guests, or a home office. A second 4-piece bathroom and a conveniently located upper-level laundry room add everyday ease. The unfinished basement offers flexible storage or future development potential. The single-car attached garage provides added convenience and security. Ideally located close to top-rated schools, scenic parks, trails, and essential amenities, this home sits in a vibrant and welcoming neighbourhood. This is a move-in-ready property that checks all the boxes just unpack and enjoy! Schedule your private tour today and make it yours. (id:57557)
788190 Grey Rd 13
Grey Highlands, Ontario
Welcome to a rare opportunity nestled in one of Ontario's most sought-after regions. This sprawling 5.4 Acre corner lot offers endless possibilities. Whether you're dreaming of a peaceful country escape or a redevelopment location that has it all! Just minutes from cideries and wineries, golf courses, the sparkling shores of Georgian Bay, and the year-round adventure of Blue Mountain, this property sits at the crossroads of leisure, lifestyle and legacy. At the heart of it all rests a charming, character-filled farmhouse dating back to the 1890s. A piece of history! Whether you choose to renovate, restore, or rebuild your own dream home, the potential is endless. Surrounded by open skies, this is more than just land, its a place to root your future, write your story, and live a lifestyle many only dream of. (id:57557)
20 Bay View Drive Sw
Calgary, Alberta
OPEN HOUSE: April 19th & 20th from 2:00-3:30pm! Have you ever imagined owning your forever home? Welcome to 20 Bay View Drive SW, an exceptional 5-bedroom, 2,982 sqft residence set on an expansive lot, blending modern luxury with timeless charm. As you step inside, you're greeted by an open-concept design, featuring a show-stopping kitchen renovation by Trademark Renovations that will leave you in awe. The L-shaped layout offers vast counter space, while the striking 12ft, 2" thick mitered island, crafted from natural quartzite stone, serves as the perfect centerpiece for gatherings. The kitchen’s focal point is the stunning 48" Bertazzoni freestanding gas range, paired with a matching hood fan, adding a timeless elegance that will be sure to impress. Additional high-end touches include designer light fixtures, a 39" Shaws Fireclay two-bowl kitchen sink, and a Perrin & Rowe unlacquered brass faucet and pot filler. The kitchen also features a beverage fridge and seamlessly opens to the dining and living spaces. The great room is flooded with natural light from a grand bay window, while just across the hall is a spacious laundry room with abundant cabinetry, a utility sink, and a side door with access to the backyard. This level also includes a versatile family room with a beautiful stone surround fireplace, perfect for a home office, second lounge, or play area. The primary suite is the ultimate retreat. Double French doors open to a cozy sitting area with a charming wood-burning fireplace and access to a large west-facing deck. The peaceful sleeping alcove offers a serene escape, allowing you to wake up to fresh air and sunlight every day. This stunning suite is complemented by DOUBLE ensuite bathrooms and walk-in closets. The main ensuite features heated tile floors, a freestanding tub, a spa-like stand-up shower, and access to a SECOND balcony overlooking the beautiful backyard. The second ensuite includes a large vanity and a fully operational sauna. Completing t his level are three additional spacious bedrooms and a second 5-piece bath with dual vanities. The perfect layout for a large family! The lower level is perfect for entertaining and relaxation, featuring a large recreation room, a fifth bedroom, and a massive storage area with future development potential. The fully landscaped backyard is an oasis, equipped with an underground irrigation system for easy maintenance. Other notable upgrades include NO CARPET (new Coretec flooring), a rough-in for 2 A/C units, a new 200-amp service panel, a Lifebreath 730 Energy Recovery Ventilation unit, heated garage and much more. Full upgrade list is available in the supplements. Bay View is an exclusive community located next to the Glenmore Reservoir, offering unmatched access to top-tier amenities like Heritage Park, Chinook Centre, golf courses, Southland Leisure Centre, Rockyview Hospital and Nellie McClung School (a 2-minute drive), plus only a 15-minute drive to downtown Calgary. (id:57557)
41 Legacy Glen Row Se
Calgary, Alberta
Welcome to 41 Legacy Glen Row SE, where charm, comfort, and good vibes come standard! Tucked away in the sought after community of Legacy, this stylish and well kept detached home is perfect for future homeowners with a bit of patience or savvy investors who appreciate reliable tenants and a home that practically takes care of itself.Step inside and you’re greeted by an open-concept main floor that practically whispers “relax” With 9-ft ceilings, sleek vinyl plank floors (because who wants to vacuum carpet?), and sunlight pouring through every window, this space is equal parts cozy and Instagrammable. The kitchen? Oh, it’s a showstopper. Quartz countertops, stainless steel appliances, an island that says “gather round, friends,” and cabinetry for days. Whether you’re a gourmet chef or a takeout connoisseur, this kitchen has you covered.Upstairs, the primary suite is your personal retreat, featuring a spacious walk-in closet and ensuite bathroom that says, “yes, you deserve a bathtub to soak away the day.” Two more bedrooms, a full bath, and laundry complete the upstairs...because hauling laundry to the basement is so last year.And speaking of the basement, it’s unfinished, which is just a fancy way of saying it’s a blank canvas. Man cave? Home gym? Secret lair? Your call.Outside, a double detached garage and a South facing backyard offers up some sun tanning(burning if you fall asleep) and plenty of room for Fido or the kids to play. If it's too hot in the back yard, head on around to the front fully covered porch and cool off...or just head inside as this home is air conditioned! You will be the envy of the neighborhood as many will say you only need it for "2 days" but we all know, they're just jealous that you have it and their spouse won't spend the money on it! Legacy offers everything from scenic walking paths and playgrounds to schools and shopping, all minutes away. Plus, easy access to Macleod and Stoney Trail makes getting around a breeze (even if Cal gary traffic sometimes has other plans).Currently tenant occupied , that’s right, you can buy now, earn rental income, and move in after the current lease is up or in 90 days...It’s like future you already made a smart decision. (id:57557)
131 2 Street Ne
Vulcan, Alberta
Industrial lot for sale in the Town of Vulcan Industrial Subdivision. Here is an opportunity to purchase one, or more industrial lots, at an affordable price to set up your business. Term of sale - within 12 months from the closing date, a development agreement is to be completed, and construction on the property shall commence within 12 months of the date of the execution of the development agreement. (id:57557)
246 Taracove Place Ne
Calgary, Alberta
Nestled in the heart of Taradale, this 2 storey townhome stands as a testament to thoughtful design and community centric living. Offering 1,338 square feet above grade, 3 beds/2.5 baths, and convenience, making it an ideal choice for families seeking a harmonious living environment. Well maintained complex, featuring new shingles and siding installed in August 2021, immediately captures your attention. The single front attached garage, with a driveway, ensures ample parking space for two vehicles. The complex's recent upgrades, include asphalt paving and fencing completed in the summer of 2024. Stepping through the front door, you're welcomed into a sun drenched main floor, adorned with rich hardwood flooring. The expansive living room, bathed in natural light from its southeast exposure, offers a cozy retreat for relaxation and entertainment. A natural gas fireplace serves as the room's focal point, providing both ambiance and warmth during Calgary's cooler months. Adjacent to the living area, the open concept dining space seamlessly flows into a well appointed kitchen. Enjoy peaceful views of the pond from the deck. A conveniently located half bathroom on this level adds to the home's practical layout. The upper floor, you'll discover three generous sized bedrooms, each featuring engineered hardwood flooring that combines durability with aesthetic appeal. The large primary bedroom offers serene views of the adjacent pond, providing a tranquil backdrop to your daily routine. A full bathroom on this level caters to the needs of a growing family, ensuring comfort and convenience for all. The fully finished basement extends the home's living space. This versatile area includes a spacious recreation room, a 3 piece bathroom, a dedicated storage room, and a laundry area, combining functionality with comfort. One of the home's most distinctive features is its prime location within the complex. Positioned away from busy roads and backing onto a serene pond and the commu nity's pathway system, the property offers a peaceful retreat from the hustle and bustle of city life. This setting not only provides picturesque views but also encourages an active lifestyle, with walking and biking trails just steps from your backyard. Residents enjoy access to a wealth of amenities, including the Genesis Centre, located just a five minute walk from the property. The Saddletowne LRT Station, an eight minute walk away, offers convenient public transit options, while a shopping centre located within a three minute walk caters to your daily needs. Close to schools, with both an elementary and a high school nearby. Recent updates to the home, include a new hot water tank installed in July 2023 and a high efficient furnace in August 2024, ensure modern comfort and efficiency. The well managed complex, coupled with the home's thoughtful layout and premium location, make this a rare find in Calgary's real estate market. (id:57557)
616, 111 14 Avenue Se
Calgary, Alberta
**Open House - Sun Apr 27 1pm-4pm** Welcome to Unit 616 – 111 14 Ave SE | 2 Bed | 1 Bath | 2 Balconies | Underground Parking Modern updates meet downtown convenience in this bright 2-bedroom condo in Calgary’s Beltline. The unit features a spacious open layout, brand-new kitchen cabinets and countertop, stainless steel appliances, and plenty of natural light. Enjoy two private balconies with city views, in-suite storage, and underground heated parking. Condo fee also include Electricity.Steps from the Saddledome, Stampede Grounds, 17th Ave, and C-Train access—this is the perfect spot for first-time buyers, professionals, or savvy investors! (id:57557)
602, 523 15 Avenue Sw
Calgary, Alberta
Penthouse Living | With Downtown Views in the Heart of the Beltline!Live the high life in this top-floor, corner-unit penthouse right in the heart of Calgary’s iconic Beltline district! With downtown views and just steps to 4th Street, 17th Avenue, cafés, restaurants, shopping, and the LRT, this location is simply unbeatable.Inside, you’ll find nearly 850 sq ft of fully renovated, stylish space — featuring upgraded laminate flooring, a designer kitchen with stainless steel appliances, butcher block counters, and ample cupboard space, plus a bright, open layout perfect for entertaining. Two spacious bedrooms, a modern 4-piece bath, in-suite laundry, and a private balcony complete the package.Located in a well-managed, secure concrete building, you'll enjoy the convenience of a private parking stall and extra storage — all with low maintenance living.This is your chance to own a penthouse in the Beltline with city views, in one of Calgary’s most walkable and vibrant communities. — What an amazing opportunity!! (id:57557)
93 Sunrise Heath
Cochrane, Alberta
Four Bedrooms & With An Oversized Garage - A True Rarity!Welcome to a unique opportunity in today's competitive real estate market! This impeccable 4-bedroom home is brought to you by the renowned Douglas Homes Master Builder. Presenting the coveted Glendale Model, this sun-soaked residence boasts a west-facing backyard and is conveniently located just a short walk to the future community center in Sunset Ridge.Elegance Meets Practicality:Step inside and be captivated by the abundance of upgrades awaiting you and your family. The main floor welcomes you with an open layout, soaring 9-foot ceilings, and grand 8-foot tall doors. Natural light floods the space through large windows, highlighting the beautiful engineered hardwood flooring throughout.A Culinary Oasis:The heart of this home showcases a spacious dining area and a kitchen that will inspire your inner chef. Revel in the high-end builder's grade appliance package and the striking quartz countertops that adorn every surface. On chilly evenings, gather around the stylishly warm and cozy electric fireplace, creating cherished family memories.Serene Retreat:The deluxe primary suite offers a tranquil escape with a generously-sized walk-in closet and his and her's vanity & sinks - a true oasis of relaxation. An additional feature is the large flex room on the main floor with two 8-foot doors, ideal for those working from home or as a versatile space to suit your needs.Community Perks:For families, this location is a dream come true. Rancheview K-8 School is just a few blocks away, and St. Timothy High School is a short drive south. The future community center and a third school, in the pipeline, will be within walking distance.Convenience and Adventure Await:Escape into the mountains, just 40-45 minutes away on the scenic route. The city of Calgary is a quick 30-minute drive, as is to your nearest Costco, while the airport is an easy 45-minute commute.Your Forever Home Awaits:If you've been searc hing for the perfect fit for your growing family, this exquisite and elegant home is the answer. But don't hesitate; opportunities like this are rare. A brand new 4-bedroom home at this price won't last long. Act now and make it yours today!Pictures from our Glendale Model Showhome. This listing has a slightly different exterior & interior finishing package than as shown in the pictures presented here...(Attention fellow agents: Please read the private remarks.) (id:57557)


