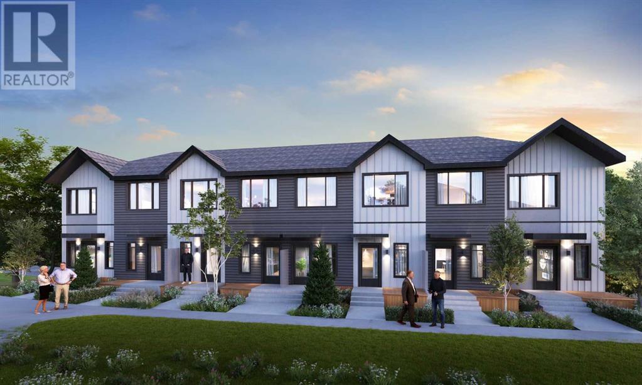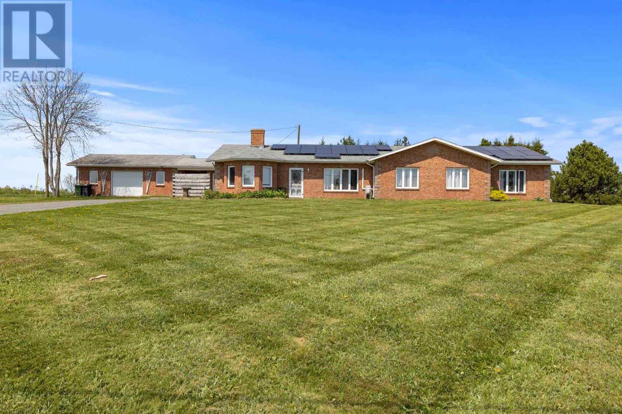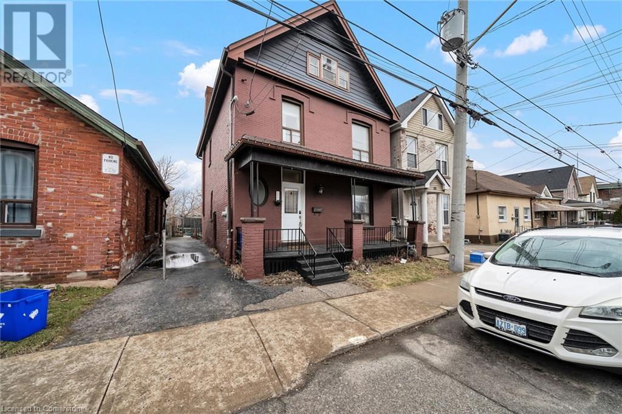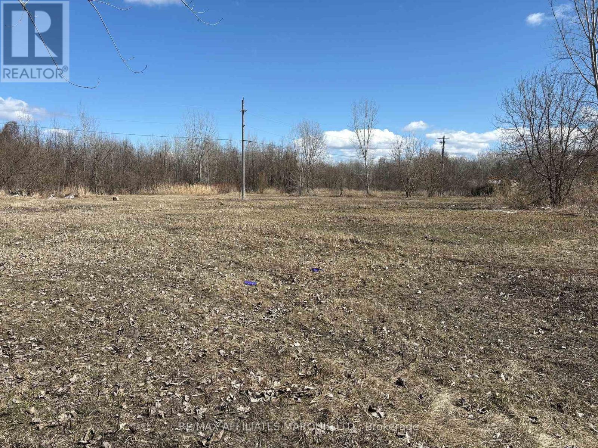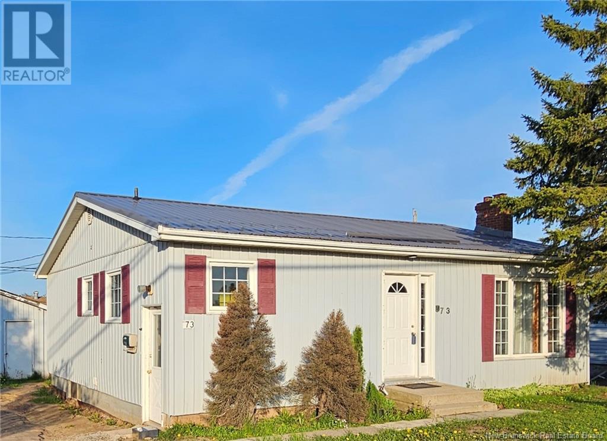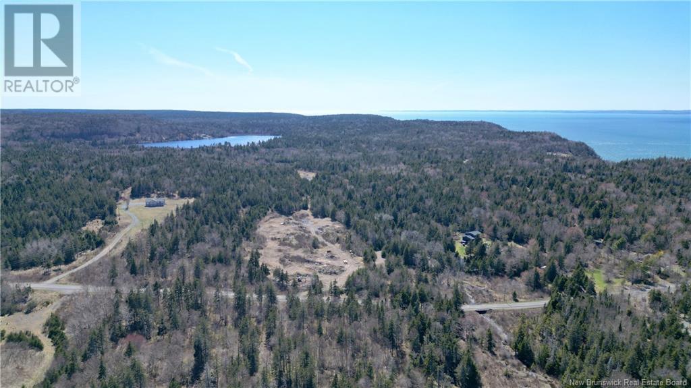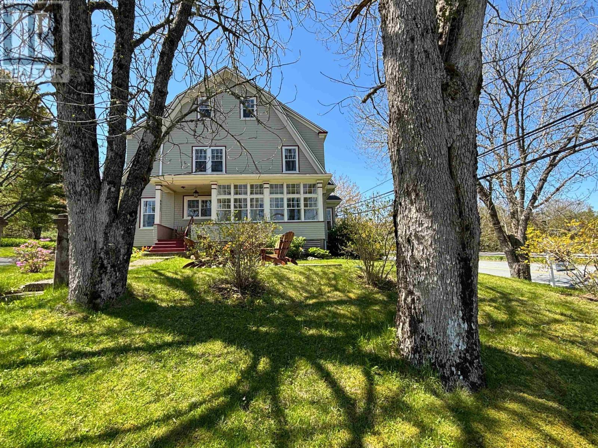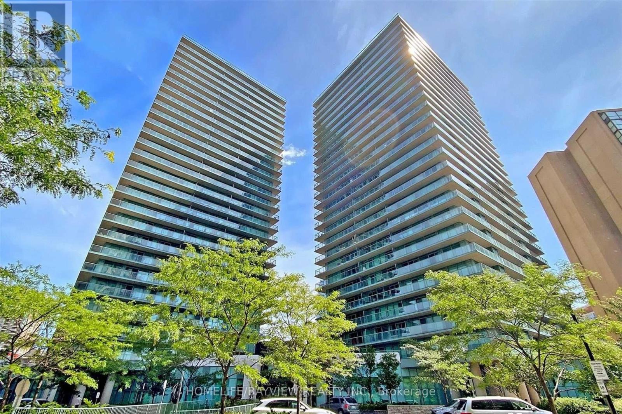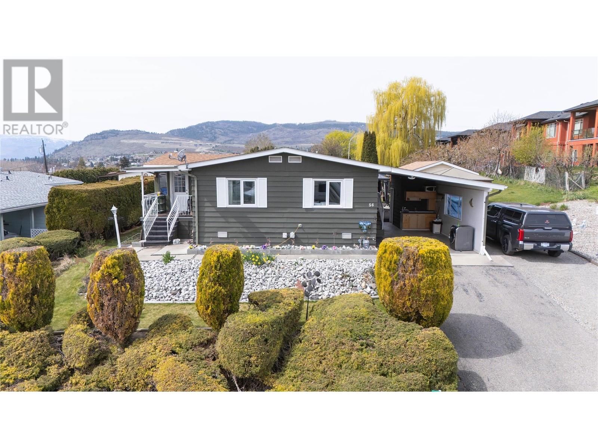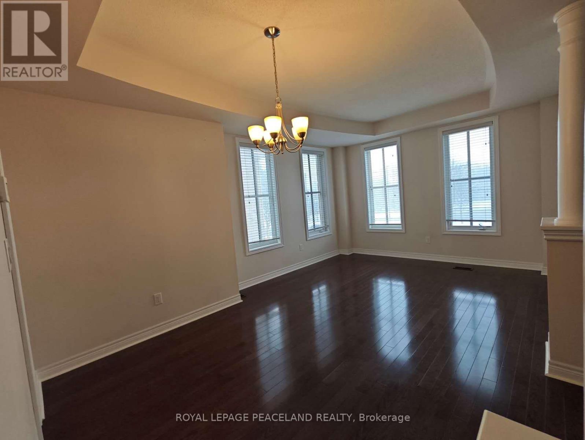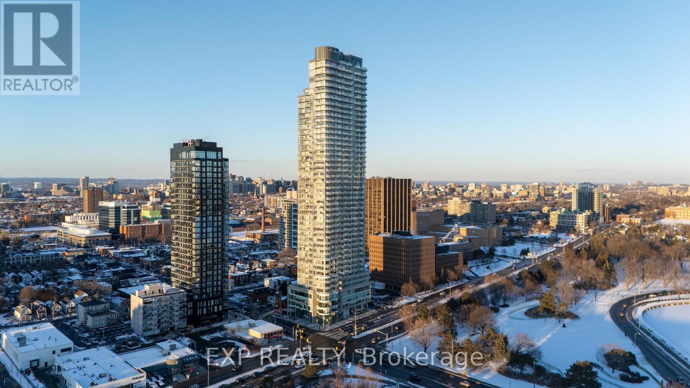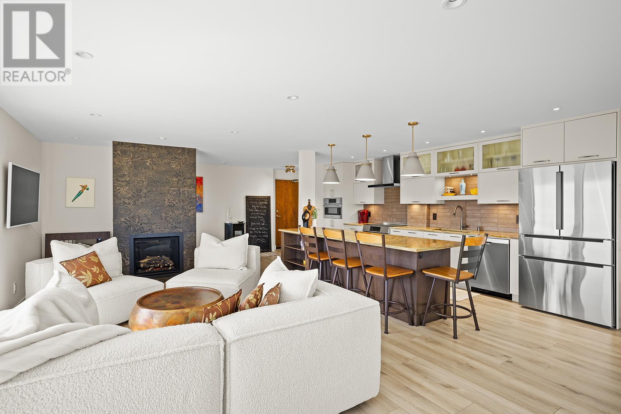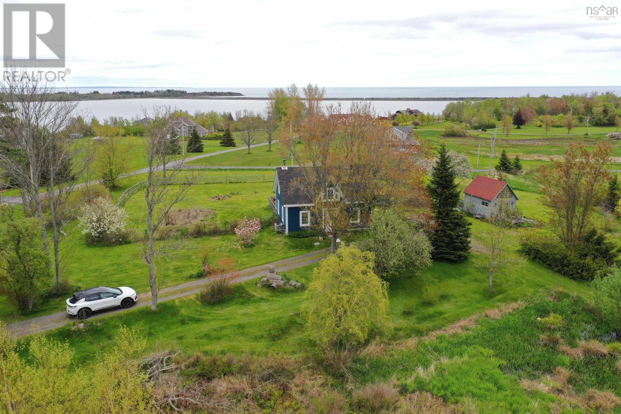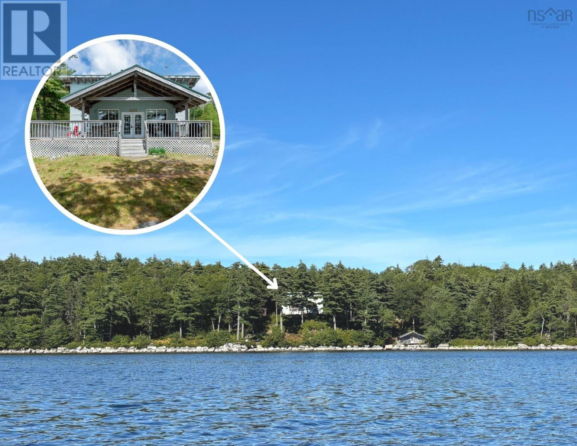74 Arbour Lake Court Nw
Calgary, Alberta
Step into this beautifully designed, newly built 3-level townhome by Cantiro—offering the perfect blend of comfort, style, and nature. Located in the sought-after lake community of Arbour Lake, this 2-bedroom, 1.5-bath home backs directly onto peaceful green space and showcases expansive triple-paned windows that flood each level with natural light. The entry level features a welcoming mudroom, a convenient two-piece bathroom, and access to the single attached garage with an oversized overhead door. On the main floor, enjoy a bright and open layout with spacious living and dining areas and a contemporary kitchen—ideal for everyday living and entertaining. Upstairs, you’ll find two generously sized bedrooms, a full four-piece bathroom, and upper-floor laundry for added convenience. With luxury vinyl plank flooring, quartz countertops, professionally curated interior finishes, and rough-ins for both air conditioning and a BBQ gas line, this home is move-in ready and waiting for your personal touch. Enjoy low-maintenance living with exclusive access to year-round lake amenities—all in a peaceful setting that backs onto green space. ( PLEASE note* photos are of similar models but there are not an exact replication of the home) (id:57557)
1514 Deerfoot Trail
Good Lake Rm No. 274, Saskatchewan
Escape to your private oasis with this stunning custom log home nestled on the south edge of Deerfoot Trail, offering peace and seclusion surrounded by mature trees. Located just 3 minutes from the beach and sand dunes, this home provides quick access to all the outdoor fun your family craves. With ample parking space for your camper, boat, or toys, adventure is always within reach.The property also features a charming guest bunkhouse with a kitchenette and an outhouse for convenience during those cozy fire-lit evenings. Inside the main home, you'll find a spacious family room perfect for games, lounging, and entertaining. Custom side-up counters line both sides of the room, leading to the back door, where you'll find the laundry area and a versatile room that can host two bedrooms, along with a shared 3-piece bath. Large barn-style doors open to a future covered patio, offering additional living space.Upstairs, the craftsmanship continues with beautiful log finishes throughout, creating an inviting and cozy atmosphere with vaulted ceilings. The highlight of this space is the expansive covered concrete balcony, complete with in-floor heating and breathtaking lake views. The custom log table with built-in benches provides the perfect spot for family gatherings and sunset watching. The well-appointed kitchen offers plenty of space for preparing your favorite dishes, while the inviting living room with a fireplace is perfect for those quiet evenings in. The master suite features a luxurious 5-piece bath, a walk-in closet, and stackable laundry for added convenience. A second balcony off the living room is the perfect spot for morning coffee as you take in the sunrise.A custom spiral staircase leads to the loft space, ideal for a bedroom or play area for the kids. Whether you're enjoying nature, spending time with family, or pursuing your hobbies, this home offers a lifestyle that's second to none. (id:57557)
70-76 Rte 225
Warren Grove, Prince Edward Island
Welcome to 76 Rte 225, Warren Grove?an executive home on 1.16 manicured acres. This custom-built property offers both elegance and functionality, featuring a spacious 3 bedroom, 1.5 bath main house and an attached 2 bedroom, 1 bath ground-level suite at 70 Rte 225. Whether you seek a multi-generational home or an income opportunity, this is a rare find. Step into the main house and be greeted by a bright foyer with a half bath and laundry area. The well-appointed eat-in kitchen is filled with natural light, creating a warm atmosphere for cooking and gathering. A cozy wood-burning fireplace adds charm, while patio doors lead to a stunning granite stone patio, seamlessly extending your living space outdoors during warmer months. The main floor also boasts a spacious living room, three generously sized bedrooms, a full bathroom and in-floor heating throughout for added comfort. Downstairs, the finished basement provides additional living space with a cozy rec room, furnace room, and storage area. Outside, the backyard is a true retreat?a fully fenced-in oasis with lush grass, stone patio with garden wall, and a hot tub for ultimate relaxation. The attached renovated secondary suite offers independent living with a separate driveway, two comfortable bedrooms, full bathroom, bright and functional kitchen, and a welcoming living area. Additional features include a detached, wired, and heated two-car garage, two large sheds, and a lean barn for endless storage and workspace options. Some recent updates include; a new roof ? Ensuring peace of mind for years to come, two heat pumps ? Enhancing energy efficiency and year-round comfort, and solar panels ? A sustainable and cost-saving addition that adds value to the property. With only two owners since its construction, this home has been lovingly maintained. Nestled in scenic Warren Grove, it offers peace and privacy while being conveniently close to Cornwall and Charlottetown. Don?t m (id:57557)
11105 108 Avenue
Fairview, Alberta
Are you searching for the perfect family home that combines comfort, convenience, and versatility? Look no further! This spacious residence is ideally situated close to the hospital and close to downtown, making it perfect for busy families and professionals alike.The main level of this home is thoughtfully designed for easy mobility, featuring only a few front steps and laundry facilities conveniently located on the same floor. Enjoy an open-concept layout that seamlessly connects the living spaces, leading you to a large deck perfect for outdoor entertaining. The primary bedroom is conveniently located next to a generously sized 3-piece bathroom, ensuring privacy and accessibility.But that’s not all! The expansive laundry room offers endless possibilities—it can serve as a cozy sitting area, a home gym, or even an additional bedroom if needed.Venture to the basement, where you'll find three additional bedrooms, a spacious family room, and another 3-piece bathroom. The basement features a walkout at ground level, providing a separate entryway ideal for roommates, complete with back alley parking.Outside, enjoy a designated garden spot, an 8' x 10' shed for all your gardening tools, and a heated 16' x 28' garage—perfect for hobbies or additional storage.Don’t miss this opportunity to make this versatile family home your own! Call your Realtor today to schedule a viewing and experience all that this property has to offer. (id:57557)
199 Bay Street N
Hamilton, Ontario
Welcome to this spacious 5-bedroom, 2.5-bath home just steps to Bayfront Park, the West Harbour Go Station, all your major amenities and highway access. Enjoy an open-concept main floor with a modern kitchen featuring quartz counter tops, two separate sinks and a breakfast bar. The dining room provides direct access to the backyard, perfect for indoor-outdoor entertaining. Upstairs, you'll find a convenient second-floor laundry and a generously sized master bedroom complete with a private ensuite bath. This home is perfect for the growing family. No Representation or Warranties are made of any kind. Rental equipment, parking fees, and other fees are unknown. RSA. (id:57557)
2112, 395 Skyview Parkway Ne
Calgary, Alberta
Welcome home to Cavallo in Cityscape by Truman. This brand new 2BR, 2BATH + Den brings comfort, convenience and style and all you need to do is turn the key and move in. Clean, crisp interior with neutral modern palate of colour, luxury vinyl plank flooring extended throughout the open-concept living space creating a seamless flow and a sense of continuity. Beautiful functional kitchen with island, stainless steel appliances, quartz countertops, and load of cabinetry. Convenient 2BR both with access to two separate bathrooms, and the primary includes a walk in closet, the DEN in this plan is a nice extra space for the home office too. Convenient main floor location and balcony to enjoy time outside. The residents of Cavallo enjoy a range of exceptional amenities designed for both relaxation and recreation. The Gym/Fitness Centre is equipped with a weight room, as well as dedicated spaces for yoga and spin classes, catering to all your fitness needs. The Entertainment Lounge/Media Room provides a stylish venue for socializing and enjoying movies or gatherings with friends and family. For pet owners, the Pet Spa includes both washing and grooming stations, ensuring your furry friends receive the care they deserve. Cyclists will appreciate the dedicated Bicycle Storage and Repair Room, making it easy to maintain and store your bike. This is a great opportunity in a great location that’s close to everything that matters. Have a look at the pictures, then call today and schedule a viewing. (id:57557)
718 Tollgate Road E
Cornwall, Ontario
This is a +/- 6.2 acre parcel of Land that is being offered subject to severance. Note that the address provided is for access to the MLS system. The actual lot will front on Great Wolf Lodge Road (and not off of Tollgate Rd) which is scheduled for construction completion in 2025. The lot will be fully serviced with water, sewer, gas & electricity. Great Wolf Lodge Road will become the western entrance to the City's newest business park. Zoning for this site is Highway Commercial and will allow for a wide variety of both light industrial/business park and commercial uses including Hotel/Motel with Restaurant etc. The property is being offered subject to severance from the Seller's operations at the North end of the property. There is potential to sever property into two new parcels in addition to the Truck wash. If this were to happen the price might have to be altered to reflect additional costs. Current Assessment & Tax numbers reflect the entire site and the Seller's operations on the property. We expect the municipal address, property assessment, legal description will change as a result of the severance application. Closing of any transaction will likely occur in early 2026. Any new development will obviously be subject to Cornwall's Site Plan Control bylaw and other regulatory requirements. (id:57557)
69 Mapleton Road
Moncton, New Brunswick
Welcome to 69 Mapleton Road, Moncton a well-maintained property offering a fantastic turnkey investment opportunity or a great home for a single family seeking a mortgage helper, all in the heart of Moncton. The main level features a spacious and bright living room, a well-appointed kitchen with ample storage and counter space, and an eat-in dining area. You'll also find three comfortable bedrooms and a full 4-piece bathroom perfect for family living. The lower level offers exciting potential: there's ample space to complete a 2-bedroom private apartment. The seller is open to finishing the basement with costs to be negotiated making this an excellent opportunity to generate additional rental income or accommodate extended family. Enjoy the outdoors in your private backyard, a peaceful space ideal for entertaining, gardening, or relaxing. Located in a prime central location, this property offers convenient access to schools, shopping, public transit, and all of Monctons amenities. 65 (NB118691) & 73 Mapleton (NB114443) also available to purchase. Profit-Ready Properties. Dont miss out on this versatile property whether you're an investor or a homeowner looking for income potential, this one checks all the boxes. Note: This property is presently assessed as a secondary residence. If new owner designates it as their primary residence, they can be eligible for NB's Tax credit. Contact your REALTOR® today to book a private showing! (id:57557)
73 Mapleton Drive
Moncton, New Brunswick
Welcome to 73 Mapleton, Moncton!! This property features two very well maintained, FULLY FURNISHED units!! These units presents an excellent turnkey opportunity for INVESTORS to add to their portfolio OR a single family looking for a MORTGAGE HELPER! Each unit features a spacious living room, a functional kitchen, and an eat-in dining area. On the upper level, you'll find three large bedrooms and a 4-piece Bath. As for the bottom unit, it features two well laid out bedrooms with a full 4-Piece bathroom. 65 (NB118691) & 69 Mapleton (NB114445) are available as well, making this a great BUSINESS OPPORTUNITY! Don't miss out on this PROFIT-READY OPPORTUNITY contact your REALTOR ® today to schedule your private viewing. Note: The property is presently assessed as a secondary residence. If new owner designates it as their primary residence, they can be eligible for NB's Tax credit. (id:57557)
Whistle Road
Grand Manan, New Brunswick
GRAND MANAN ISLAND 46.7 ACREAGE! Discover the ultimate escape with this 46.7 acre +/- parcel, where natural beauty meets endless opportunity. With a couple of cleared, solid acres at the frontperfect for a cabin, home, or small developmentthis land is ready for your vision. An engineered bridge (near completion) ensures secure access to the remaining untouched acres, a haven of old-growth forest, wild chaga, and seasonal berries. Fed by the same spring that nourishes the stunning Eel Brook falls and a short distance to Eel Lake, this property is a hidden gem. Zoned for potential campground use, its ideal for eco-tourism, glamping, or a serene private retreat. Directly across the road, enjoy immediate access to the Eel Brook beach hiking trail, leading to a peaceful sandy beach. Whether you're a nature lover, investor, or dreamer, this is your chance to own a rare piece of New Brunswicks wilderness. Don't miss the opportunity to turn this unique property into something truly specialopportunities like this dont come often, so call today and lets get started! (id:57557)
112 Stone Zack Lane
Blue Mountains, Ontario
Chic, bold, timeless. This striking custom-built residence stands apart with its clean lines, dark grey concrete panels, and warm natural wood accents. With expansive windows and bright, airy spaces, this home evokes an air of grandeur and sophistication. Every element of the design is a testament to masterful craftsmanship, where building materials, fixtures, and accessories have been meticulously chosen to achieve a sense of balance and refinement. This home is not just a place to live it's a lifestyle, offering the perfect balance of luxury, leisure, and connection to nature. Nestled in a prime location that grants access to world-class golfing, skiing and hiking. Jump on your golf cart and head to the exclusive Georgian Bay Club. Upon stepping through the imposing ten-foot-high front door, you arrive at the lounge, which opens to a beautifully landscaped backyard oasis. Whether hosting summer soires or intimate gatherings, this space has it all: a sparkling pool, inviting hot tub, cozy outdoor fireplace, state-of-the-art BBQ, and heat lamps to ensure comfort during cooler nights. At the heart of the main floor is a modern culinary kitchen with matte black cabinets, top-of-the-line appliances, and an 18-long island with a Dekton countertop. The fully equipped prep kitchen/ butler's pantry discreetly concealed behind the main kitchen has been designed with entertaining at a grand scale being top of mind. On cold winter evenings, cozy up in front of the fireplace in the comfortable sunken living room reminiscent of a mid-century modern home in L.A.Sumptuous main floor primary retreat for ultimate privacy and convenience complete with his/her walk-in closet, spa/like ensuite bath. The lower level is designed with family fun and relaxation in mind. One room, a golf aficionado's dream, houses a state-of-the-art indoor golf simulator by InHome Golf. Adjacent to this space is a soundproof music room. Just under 2 hours to Toronto. Exempt from Canadas Foreign Buyer Ban. (id:57557)
9957 Peggys Cove Road
Hackett's Cove, Nova Scotia
4-Bedroom Home + Self-Contained 1-Bedroom Apartment (Former 5-Star Airbnb!) This solid 1937-built home, nestled in the heart of Hacketts Cove offering breathtaking coastal views stretching all the way to St. Margarets Bay, is a testament to fine craftsmanship and enduring quality. This is idyllic Nova Scotia at its finest! Step inside and experience the charm of a bygone era, when homes were built to last. The welcoming side porch sets the tone for a warm and inviting interior. The spacious foyer features a wood-burning fireplace, original hardwood floors, and elegant moldings that flow throughout the home, maintaining its historic character. The main level boasts a beautifully updated kitchen that blends modern convenience with vintage charm, complemented by the original sunlit breakfast nook. The expansive living and dining areas offer ample space for Sunday dinners. A large, flexible room serves as a family room or home office, and a three-piece bathroom completes this floor. Upstairs, youll find four generously sized bedrooms and a full bathroom. The third floor is a hidden gema self-contained one-bedroom apartment with a private entrance and a stunning rooftop deck. Once a five-star Airbnb, this space is perfect for guests, rental income, or multigenerational living. Recent Upgrades: Drilled Well (2000), Ecoflo Septic System (2009), Solar Boiler (2014), Roof (2018), Ductless Split Heat Pump (2021), Fireplace Insert (2023). A rare find along Nova Scotias iconic coastline, this unspoiled seaside retreat is a true blend of history, charm, and modern convenience. (id:57557)
23 Sewell Road
Jacksonville, New Brunswick
Welcome to 23 Sewell Rd in Jacksonville, NB. This 2 bed 1 bath house has been completely renovated from top to bottom including the foundation, exterior, kitchen, flooring, roof, windows, deck, plumbing, electrical the list goes on and on. When entering the home you are greeted by a mud room and beautiful staircase that takes you to the basement or up to the main floor. On the main level you will find a big open concept kitchen, dining, living room as well as 2 bedrooms and a bathroom. Downstairs you will find a finished laundry room and a large not finished space to use as a blank slate to finish down the road. Sewell Rd is a quiet street with minimal traffic. Jacksonville is located just a few minutes from Woodstock. (id:57557)
14 Serenity Lane
Hannon, Ontario
Welcome to 14 Serenity Lane : Discover this Beautifully maintained 3 Bedroom, 2 Full + 1 Half Bath Freehold Townhouse. Perfectly located near Top Rated Schools, Parks, Shopping and Major Highways for ultimate convenience. This Carpet Free home features elegant porcelain tiles with laminate finish throughout the Main Floor, paired with an open concept Kitchen showcasing Stainless Steel Appliances and Floor to Ceiling Cabinetry - Ideal for Modern Living and Entertaining. An oak staircase leads to the Upper Level, offering 3 spacious bedrooms including a Primary Suite with a Private 3pc Ensuite and the added convenience of 2nd Floor Laundry. The unfinished basement provides excellent storage and endless potential to create your dream recreation or media room. Additional Highlights include: California Shutters throughout, Fully Fenced, maintenance free Backyard, Bright, Open Layout with Quality Finishes. This turn key home is ready for you to move in and enjoy. Don't miss your opportunity to make it yours ! (id:57557)
2511 - 5500 Yonge Street
Toronto, Ontario
Great opportunity for handyman or renovator. This 1+1 apartment, features a large clear view balcony in a well kept building. Second to none location, steps to transportation, including subway. Shopping and restaurants, just minutes from your door. Wonderful amenities are included in the building, such as, game room, party room, media room and well equipped gym. Sold in "As is Where is" condition. (id:57557)
2098 Boucherie Road Unit# 56
West Kelowna, British Columbia
Welcome to this beautifully maintained 3-bedroom, 2-bathroom manufactured home, offering the perfect blend of space, comfort, and tranquility—just minutes from the lake with quick access to Kelowna and the highway. Step inside to a bright and open layout featuring a huge sunroom/craft room, ideal for hobbies, relaxing, or extra living space. Recent updates include a fully renovated bathroom and new hot water heater (2023), new dishwasher, and washer/dryer (April 2025). The roof was replaced in 2017 along with the HVAC Unit, providing added peace of mind. Outside, the charm continues with a large, private yard showcasing peach, apple, and plum trees, plus a gazebo perfect for outdoor dining or morning coffee. You'll also find two storage sheds and a spacious workshop (12 x 20), great for tools, toys, or creative projects. The friendly community offers great neighbors and a nearby dog park. The owners are happy to consider offers that include furniture and shelving currently in the home. Don’t miss this opportunity to own a peaceful retreat with room to grow and space to enjoy—inside and out! (id:57557)
101 Main Street
Delia, Alberta
This Commercial Building located on Main Street Delia, built in 2018, 56 x 24 sq ft, laminate flooring throughout, nice wall paneling, western decor, that gives it a County Fee!. The building is designed to have two separate business locations with a shared bathroom. The front of the building offers main street visibility, ramp for easy access into the building, retail space 28x22, counter/ work desk, ceiling hangers, barn door and 9x12 storage space. There is a side access to the 2nd business space 15 x22 that offers great view of Handhills and street parking. This property is situated on a corner lot 30x 130. Plus, 2 other lots, 30 x 130 that can be subdivided. This building is placed on metal pilings therefore is moveable. This Property has Endless of Possibilities, for retail space, office space, leasing or moving the building to another location, subdividing the lots or Just your Dream of having your Own Business. (id:57557)
Victoria Street
Glace Bay, Nova Scotia
4 lots of land with 1 lot containing a 24x32 finished garage with a heat pump and bathroom plus a 12x12 shed on a concrete slab. The 4 lots combined makes an 80 x 200 lot. This land offers plenty of potential for the addition of a duplex or new home within walking distance to schools and shopping, the possibilities are endless. (id:57557)
2938 Elgin Mills Road E
Markham, Ontario
Luxury End-Unit Freehold Townhome In High Demand Markham Area. Directly Access To Over-Sized Double Garage! Steps To Park &Public Transit. Mins To Costco, Hwy 404, Top 10% Ranking Richmond Green H.S/ Bayview IB Program. Hardwood Floor Thru-Out. Main Floor 9'Ceiling. Huge Party Size Terrace. Granite Counter Top In Kitchen & Washroom. Lot of Lights.** Approx. 2400+Sf ** (id:57557)
601 - 805 Carling Avenue
Ottawa, Ontario
CALLING ALL INVESTORS! Welcome to the prestigious Claridge Icon, Ottawa's tallest residential tower and a prime choice for those seeking reliable cash flow. This modern 625 sqft condo is fully rented at $2,350 per month until the end of June 2026, providing immediate income with minimal hassle. Inside, you'll find an open-concept layout filled with natural light, in-unit laundry, and a generous balcony offering stunning views of Little Italy. The building offers premium amenities that attract high-quality tenants, including a fully equipped fitness centre, yoga studio, indoor pool, sauna, theatre room, and 24-hour concierge. An underground parking space and storage locker add even more value and convenience. Located in the heart of Ottawa, steps from vibrant restaurants, cafés, boutique shops, public transit, and attractions like Dows Lake and the Rideau Canal, this condo offers strong rental appeal and long-term potential. A turnkey opportunity in one of the city's most iconic buildings. (id:57557)
737 Leon Avenue Unit# 1403
Kelowna, British Columbia
**A Rare View from the Top – Elegance in Every Detail** Step into elevated living with this exquisitely reimagined 2-bedroom, 2-bath penthouse in the heart of Kelowna. Perched above the city in a boutique building, this 1,520 sq. ft. sanctuary was fully renovated in 2024 with over $200,000 in refined custom upgrades. The gourmet kitchen is a statement of style and function, anchored by a 10-foot quartzite island and premium Bosch 800 Series appliances. Custom Spectrum cabinetry features innovative, horizontally lifting doors, a pull-out spice rack, a charcuterie drawer, hidden garbage, and deep soft-close drawers—all accented with warm brass handles. Lighting by Pine Lighting sets the perfect ambiance throughout. The living area opens to panoramic 180 degree views, from Okanagan Lake to Knox Mountain and beyond. As night falls, the energy-efficient Regency fireplace with imported Versace tile becomes the heart of the home. Adjacent, the fully enclosed sunroom invites year-round comfort, while the northeast-facing wraparound balcony captures sunrise and midday warmth without the blaze of late-day sun. The spacious dining room features a handcrafted 11.5-foot window seat with deep storage drawers and a wired center cubby for your printer, lamp, or favorite morning device. In the main bath, Spectrum cabinetry continues, enveloping a brand-new LG washer and dryer. Granite vanities and contemporary fixtures elevate both bathrooms to spa-worthy sanctuaries. Additional luxuries include luxury vinyl plank flooring, updated heat pump systems, energy-efficient baseboard heaters, and a hidden robot vacuum “garage.” Outside: three exclusive parking spots (two underground, one gated), a storage locker, a pool, gym, social lounge, and an on-site manager. A rare circular driveway and generous visitor parking enhance the sense of welcome and ease. This is more than a residence—it’s a home above the city, a canvas of light, a vision realized. (id:57557)
72 Sea Oats Drive
Kings Head, Nova Scotia
Welcome to your dream home in the picturesque area of Kings Head! This delightful 1.5 storey farmhouse boasts breathtaking ocean views and deeded access to a private neighborhood beach where you can moor your boat, walking the sandy beach as far as the eye can see, Pick oysters. Inside, you'll find 3 spacious bedrooms and 2 full bathrooms, including a luxurious main level ensuite with a custom tiled walk-in shower. The main level features a kitchen fit for a chef with a 6 burner gas stove, sure to make entertaining a breeze. Ample counter space and storage ensuring you have all the space you need for your culinary adventures. The large living room, complete with a Napoleon insert fireplace, adds a cozy touch for those stormy evenings, making it an inviting place to gather with family and friends. Upstairs, relax in the elegant soaker tub, perfect for unwinding after a long day. Featuring central air conditioning makes every room enjoyable on those hot humid days. The property is surrounded by mature trees and beautiful gardens, creating a tranquil and scenic environment. Half an acre has been fenced, deal for small children and pets to play safely. Additionally, a separate studio with a loft that provides extra space for creativity or a potential guest house. This home perfectly blends character with modern design, offering comfort and style in every corner. A short 15 minute drive to all main amenities and shopping. Dont miss your chance to own this exceptional property in Kings Head. Contact your agent to schedule a viewing and make this charming farmhouse your own! (id:57557)
397 Peters Drive
Upper Ohio, Nova Scotia
Welcome to 397 Peters Drive- a rare opportunity to own side-by-side waterfront lots totaling more than 7 acres of peaceful woodland and approximately 500 feet of lake frontage. Perched atop a gentle hill and surrounded by mature trees, this idyllic property is the ultimate retreat for nature lovers and outdoor enthusiasts. Whether you're starting your day with a cup of coffee or entertaining guests, the expansive wrap-around porch provides panoramic views of the lake and a front-row seat to nature's beauty. A newly installed dock makes enjoying the water easy- swim, canoe, or explore Back Lake that connects to the Roseway River for even more adventure. The 4-bedroom, 3-bath home is equally impressive, designed with both comfort and charm in mind. The heart of the home is the open-concept living and dining area, featuring wooden cathedral ceilings, large windows overlooking the lake, and a stunning Ortner Spiecherofen" German wood-burning fireplace that radiates warmth. The bright and functional kitchen is perfect for preparing meals for family or friends. The main level also offers two bedrooms- each with patio access and a 3-piece bath with a walk-in shower. Upstairs, two additional bedrooms boast lake views and private ensuite baths with luxurious soaker tubs. Each of the four bedrooms are generously sized and accommodate king-sized beds, making this home ideal for full-time living or weekend getaways. The partially finished basement includes a rec room, laundry area, workshop, ample storage, and a small garage with convenient door access. Adding even more value and potential, the original cabin on the second lot awaits your creative touch- whether transformed into guest accommodations, a short-term rental, or sold separately. Whether you're seeking a recreational getaway, a year-round home, or a lakeside investment, 397 Peters Drive delivers it all. (id:57557)
2431 Lakeshore Road
Dunnville, Ontario
Panoramic unobstructed Lake Erie views, Muskoka like treed property offering extra wide 137 feet of frontage on North Side of Lakeshore Road (no need for break wall) with expansive access to sandy beach across the street, and gorgeous sunsets. This home features large principle room sizes, sunroom, living room with cozy fireplace, separate dining room, white cabinetry in the kitchen, bright dinette with skylight and “Merit” woodburning cookstove plus convenient mud room. 3 bedrms up including the primary bedroom (18’x10’6) with walk out to lake view deck. Outside you will find a ( 20’ x 14”10” )detached garage plus separate 2 storey shop (40’3 x 24’3) with PC parking pad, NG , a separate cistern and roll up door, fenced yard! (id:57557)

