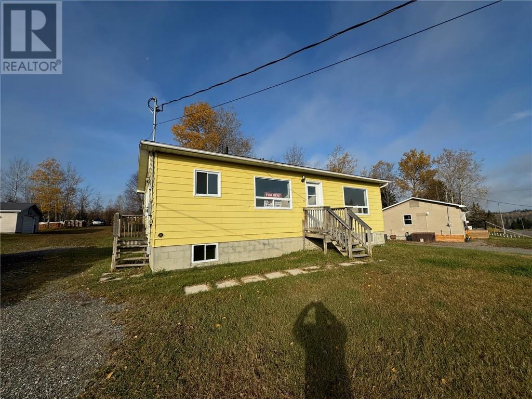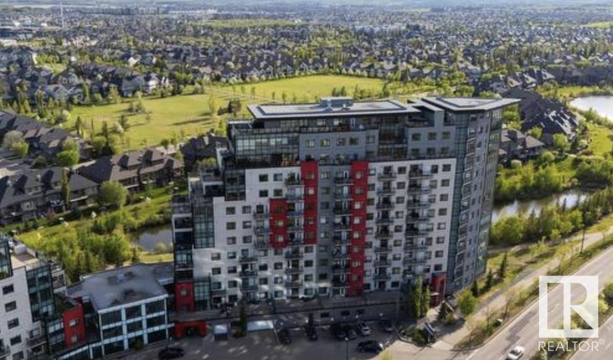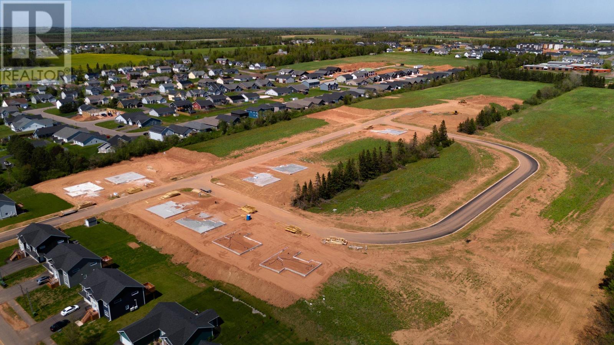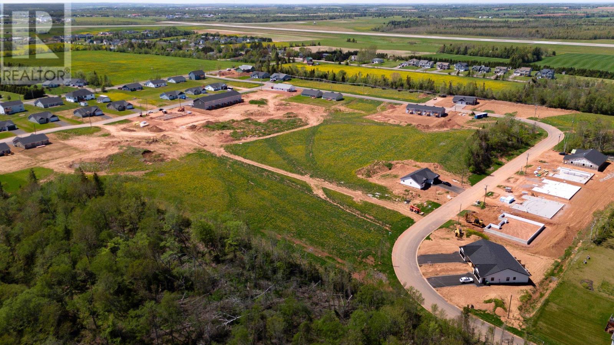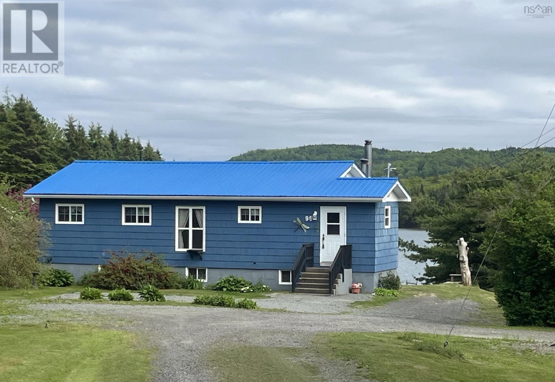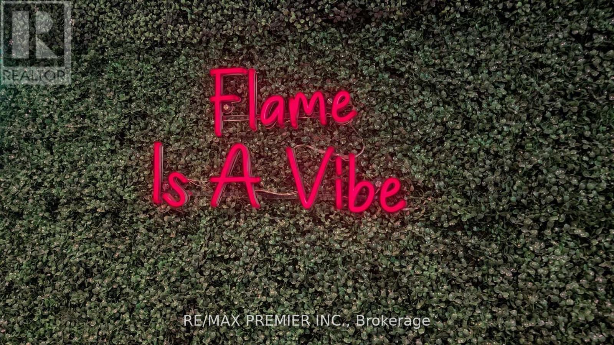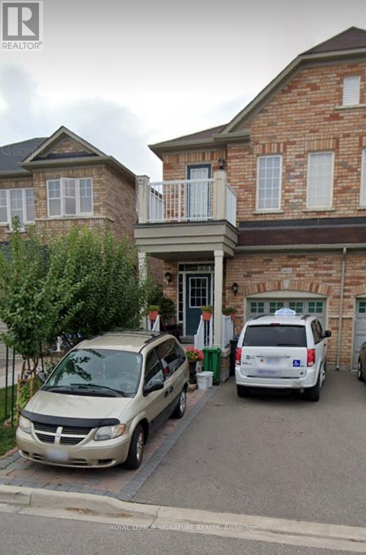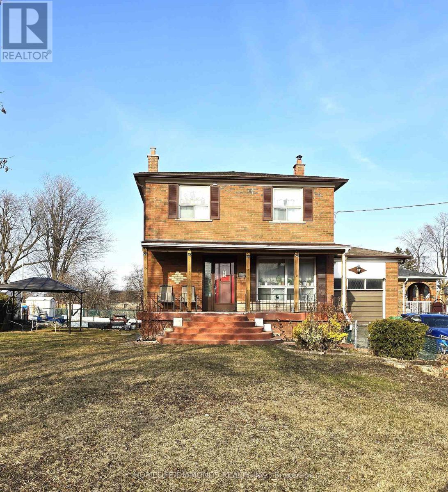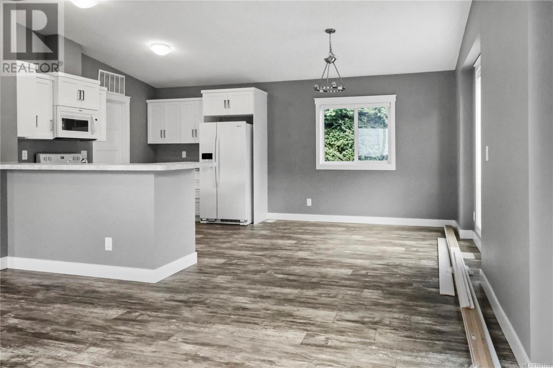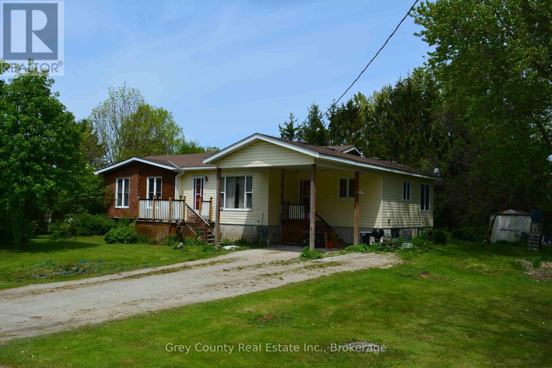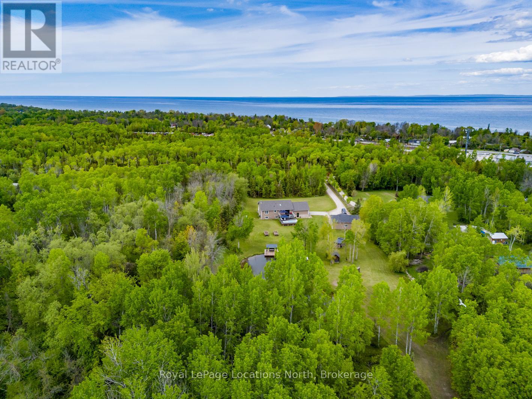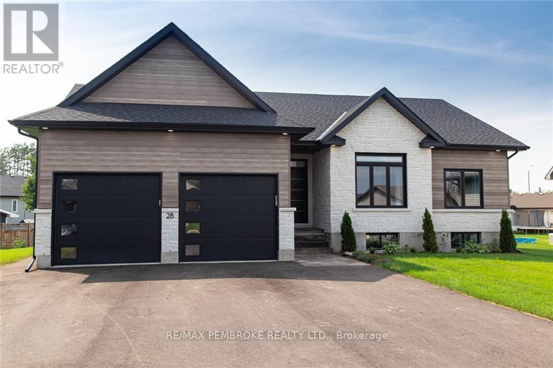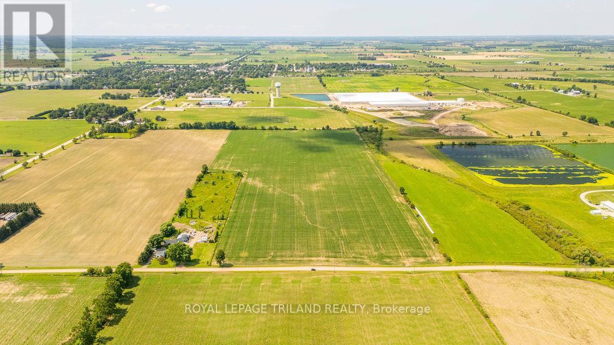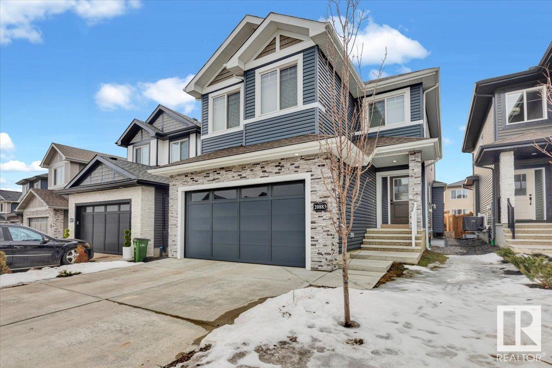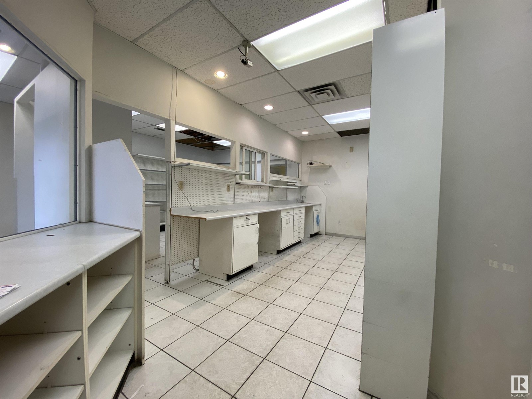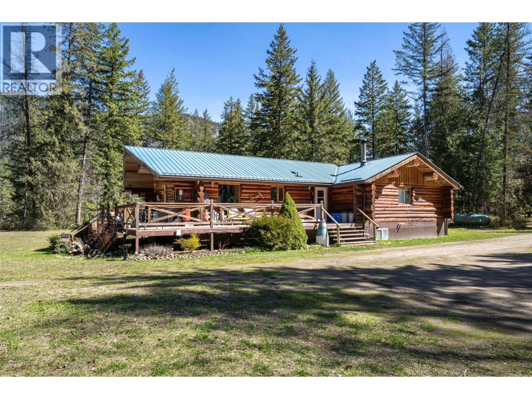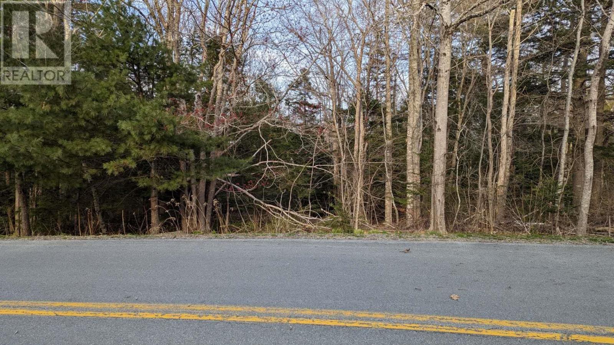5077 Highway 112
Swastika, Ontario
Welcome to 5077 Hwy 112! This solid 3-bedroom, 1-bathroom bungalow sits on nearly an acre of land, offering ample space and endless potential. The home features electric forced air heating, keeping it comfortable year-round. With a fully unfinished basement, you have the perfect blank canvas to make it your own. Whether you're looking to expand, add value, or just enjoy the space, this property offers a fantastic opportunity. (id:57557)
1 - 256 Coleman Street
Belleville, Ontario
Fully remodeled ground floor two-bedroom unit equipped with high ceilings, modern fixtures and appliances. This unit is fully self-contained, offering a separate entrance and separate heating and cooling controls. One parking space allocated at no additional charge. Tenant responsible for water, electricity and tenant insurance. Available August 1st. Rental application, proof of income and credit report required. (id:57557)
59 Royal Oaks Boulevard
Moncton, New Brunswick
Are you ready to move up to executive style living? Check out this updated bungalow in the prestigious Royal Oaks Golf community. This home has 3+1 bedrooms and 3 full baths, and features a large foyer with entry to the partially finished basement. The open concept offers lots of windows overlooking the manmade lake & greenbelt in back. The space features an inviting kitchen with granite countertops, new skylight to bring in lots of natural light and a center island, a dining area & living room. There are three ample sized bedrooms, including the primary with a walk-in-closet & access to 5pc bath/laundry. There is also an enclosed 3 season sunroom and easy access to the back deck. Enjoy the easy walking/biking neighbourhood and proximity to excellent walking trails. Very close to the new Moncton High School, but without the traffic! Near Costco, and several coffee shops too. The attached double garage offers a 3rd smaller bay to accommodate golf cart. The lower level has bright large windows and a finished family room, a fourth bedroom with legal egress, a large bath and plenty of storage space. Central ducted heat pump offers comfort and convenience including A/C. Hardwood/ceramic; central vac, landscaped and paved. (id:57557)
#1023 5151 Windermere Bv Sw
Edmonton, Alberta
SOUTH FACING SUITE! DON'T PAY CONDO FEES FOR 6 MONTH! Thats right, the Seller has prepaid the first 6 months of condo fees for the new owner! Now its time to fall in love with the gorgeous views from the 10th floor! Enjoy the morning sunrise and evening sunsets! This 2 bed, 2 bath suite is perfectly situated in the building. If you are looking for an extremely clean and well kept suite, this is it! The suite offers a timeless kitchen with full-size stainless steel appliances with modern, sleek cabinets + quartz countertops. Additional features include a roomy dining area, in-suite laundry + storage room and a nice size balcony. Pricing includes 1 titled underground stall, with an option to purchase a second. Signature is professionally managed, with on-site concierge service, ample visitor parking and all the best shopping & retail located right at your doorstep... Close to public transit, schools and the Anthony Henday freeway. (id:57557)
Lot 188b Lucy Crescent
Charlottetown, Prince Edward Island
Fantastic, R2 building lot located in Montgomery Heights community, the largest subdivision in East Royalty, Charlottetown. Located just minutes to school, hospitals, shopping and downtown Charlottetown. Embrace peace of mind with restricted covenants in place, safeguarding your investment and preserving the integrity of the community. Here, you can build with confidence, knowing that your home will be nestled within a meticulously planned environment designed for enduring value and harmony. Seize the opportunity to create the lifestyle you've always envisioned. Build the home of your dreams in Montgomery Heights, where every day offers the promise of a vibrant, fulfilling future. (id:57557)
Lot 189a Lucy Crescent
Charlottetown, Prince Edward Island
Fantastic, R2 building lot located in Montgomery Heights community, the largest subdivision in East Royalty, Charlottetown. Located just minutes to school, hospitals, shopping and downtown Charlottetown. Embrace peace of mind with restricted covenants in place, safeguarding your investment and preserving the integrity of the community. Here, you can build with confidence, knowing that your home will be nestled within a meticulously planned environment designed for enduring value and harmony. Seize the opportunity to create the lifestyle you've always envisioned. Build the home of your dreams in Montgomery Heights, where every day offers the promise of a vibrant, fulfilling future. (id:57557)
4307 Fort Augustus Road
Fort Augustus, Prince Edward Island
Are you dreaming of owning your own hobby farm? 4307 Fort Augustus Road is the perfect property for you! A country home with four bedrooms, and 1 bathroom is located only 25 minutes from Charlottetown. This 27.9 acre property has so much to offer. It has a large barn with all of the means for a milking parlour. Equipped with 40 stalls, and plenty of storage space. Out back you'll find two smaller buildings great for storage or a home for small animals. The possibilities are endless. Some recent updates include new windows, new vinyl flooring, Heat pumps, a fresh coat of paint throughout the home. The septic system was pumped in 2022, and the roof re-shingled in 2009. Don't miss this opportunity to enjoy the peace and quiet of country living! Barn= 104' X 40' milk room= 20' X 16' smaller barn= 60' X 48' shed= 8' X 8'. (id:57557)
789-791 Saint George Street
Annapolis Royal, Nova Scotia
Location, location, location! Known as 'The Gables' this beautiful, historic (early to mid 1800s) stately four-plex with curb appeal offers the finest apartments in high-demand Annapolis Royal. This wonderful, classic building has stately curb appeal and presence, quietly set back from St. George Street. Fully occupied with consistent quality rental history due to sought-after character-filled apartments. Adjacent to the Health Centre, on Valley bus route, sidewalk into downtown, nearby trails, it boasts lush plantings, good paved parking for tenants and guests on the spacious lot featuring lawns, old stone walls and a semi-circular drive. Heavy lifting done: entire new roof (2023), exterior paint (2024) with new shutters. Additionally, there is significant upward room in the current rental ceiling. Averaging ~1100 sqft per unit each apartment enjoys windows on 3 sides, a generous living room, bedrooms and centre hall giving each the feel of home; all suites 2-bedroom plus den/office/family/ or dining room. All units boast gleaming real hardwood floors, a handsome fireplace (non-functional). Many upgrades: vanities, LED with track and pot lighting, fire alarm system, thermal entrance doors, vinyl windows throughout. Most rooms freshly painted. This is a PRIME building in a PRIME location! Easy walking distance to school, Historic Gardens, churches, restaurants/cafes/bakeries, museums, pool, tennis courts, library, farmers markets, the Community Hub, theatre, walking trails, amphitheatre, and all other amenities offered in historic & vibrant Annapolis Royal. Fibre-op internet is available. A very special investment opportunity to carry forward 'The Gables' honoured legacy. Renovated owners suite with Ikea kitchen open to family room. You could even live in one of the apartments if you're lucky enough that one becomes available! Fully occupied, well-maintained. Mix of annual and monthly leases at new owners option. (id:57557)
3062 Upper Otterson Place
Ottawa, Ontario
Rare opportunity in the prestigious Revelstoke community! Set on a massive1/3 acre (126x146 irregular) lot framed by mature trees and gardens, this 4-bedroom, 4-bathroom executive home offers estate feel steps from Mooney's Bay Beach and the Rideau River. The private, park-like setting features ample green space, a cedar deck, and pass-through laneway, offering exceptional outdoor living and future growth potential. The fully renovated interior blends modern upgrades with classic charm: hardwood floors, custom kitchen with quartz countertops and stainless-steel appliances, and all updated bathrooms. Large bedrooms upstairs include an expansive primary suite with walk-in closet and ensuite bathroom. Recent upgrades include new roof (24), main and lower bathrooms (23), tankless heater (23), blinds (22) and AC (22).Located minutes from downtown, airport, top schools and trails, in one of Ottawa's most desirable neighbourhoods. Lots like this are rare finds. Don't miss the chance to make it yours. (id:57557)
212 - 38 Howard Park Avenue
Toronto, Ontario
A Creative Haven in the Heart of Roncy! Step into this sun-drenched, design-forward 1-bedroom retreat, where artistry meets effortless living. Start your mornings with inspiration on the expansive 110 sq. ft. terrace complete with a gas BBQ hookup and waterline perfect for open-air dinners under the stars. Inside, a chefs kitchen becomes your creative workspace, featuring a gas range, quartz waterfall island, custom backsplash, and under lit cabinetry. Thoughtful upgrades like pot lights, roller blinds, and statement fixtures add to the ambiance, while a smart layout ensures seamless flow. Located in a rare boutique building, this home offers unparalleled access to transit steps from three streetcar lines, the subway, and UP Express so a car is entirely optional. With low maintenance fees and Roncesvalles indie shops, cafés, and galleries at your doorstep, this is more than a home its a muse. Don't miss this rare opportunity book your private viewing today! Boutique Bldg with unbeatable transit access steps to three streetcar lines, the subway, and UPExpress making. Gym, Pet Spa, Party Rm, Yoga Rm, Outdoor BBQ Area, Media Rm, Steps to amazing coffee shops, restaurants, schools and High Park. (id:57557)
96 Landry Lane
Sampsonville, Nova Scotia
Tucked away on a sheltered cove of the Bras dOr Lake, this beautiful bungalow is your private waterfront oasis just five minutes from the charming village of St. Peters. With a perfect blend of modern comfort and rustic charm, this well-kept home offers year-round enjoyment on the water. Step inside to a warm, inviting layout featuring two bedrooms on the main floor plus a sunny home office. The spacious primary suite includes a walk-in closet and a private deck with serene lake views the perfect morning coffee spot. The 4-piece bathroom is a retreat of its own with a deep soaker tub and updated finishes. Stay cozy all year with heat pumps, a wood furnace, and an upgraded 200-amp electrical panel. Outside, the property truly shines. Enjoy direct lake access with a walk-out shoreline and a floating wharf ideal for kayaking, boating, or just dipping your toes in the water. A large barn offers excellent storage, and a detached workshop with a wood stove is perfect for your projects. Embrace country living with a chicken coop, garden, and room for free-range chickens. The home is wrapped in classic cedar shingles, has a metal roof, updated windows, and sits among mature landscaping, fruit trees, and blooming perennials. Downstairs, a walkout basement leads to a partially finished space with a rec room bar and potential for a third bedroom or guest suite. Located at the end of a public paved road, this is a rare find private, peaceful, and move-in ready. Live the lakefront lifestyle grow your own food, launch your boat, and enjoy the best of Cape Breton from your doorstep. #WaterfrontRetreat #LakefrontLiving #BrasdOrLake #CountryCharm #HobbyFarmLife #CottageVibes #CapeBretonRealEstate #MoveInReady #BoatersParadise #FloatingDock #WoodFurnace #SoakerTub #ChickenCoopLife #StPetersNS #MetalRoofHome #PrivateRetreat #NatureLoversHaven (id:57557)
1387 Lawrence Avenue W
Toronto, Ontario
Substantial sales recorded in 6 digits in 2024. Licenced for 112+90 seats, 4+5 years lease term. owner is retiring. For a restaurant the location is everything! Choosing the right location is absolutely critical. You can offer a great food but if you have no foot traffic to sell it to, business is not going anywhere! Flame Bar and Grill at a busy intersection of Keele and Lawrence offers it all! Large interior floor size, ample storage space, large plaza location with major anchor tenants such as LCBO, Tim Hortons, Metro, Walmart, Dollarama, Penguin Pick-up, etc. Enormous amounts of customers dailt, walk-ins, drive by's and huge exposure for your business. Alone the location worth an attention for a business owner! Majority of chattels owned and included, many improvements to the business completed, 10k in security cameras installed, additional large tvs for sports events, large clientele base. Opportunity for further growth and to diversify your food offerings. Good working hours. Established for close to 30 years and successfully run here. Seperate streams of income with quick-service and full sit down eat in areas, separate liquor bar/lounge area for your evening parties, events and entertainment. All in one place. Approx 2460 sqft of main floor area, plus fully finished lower floor area, lots of parking at the plaza, your guests will never be jammed here. If you are in the market, sure you have seen places, but not many worth the attention. This one must be seen to appreciate the current and further potential! seller is willing to offer training to a new owner. Transferable liquor license. **EXTRAS** All equipment is owned except 2 pos terminals, operating name is included, turn key operations. See it now! (id:57557)
4411 Centertown Way
Mississauga, Ontario
Newly finished and never lived in gorgeous 1 bedroom basement unit with separate entrance. 1 parking included (small or midsize vehicle only). Bright with high ceilings and lots of pot lights. Large living area to entertain and brand new kitchen with 3 appliances. New stacked washer and dryer for sole use of occupant. The space includes a small nook by the entrance perfect for a desk. Also included is the cantina for storage. Never lived in. Location close to Square One, Amenities, Schools, Parks, Shopping, Transit, Access to 401/403 (id:57557)
35 York Street
Mississauga, Ontario
Bright, Spacious & Well Maintained Five(5) Bedroom House On A Huge 105.5 X 105.5 Lot. Large Principal Rooms With Hardwood Flooring Throughout, Eat-In Kitchen, Enormous Yard, 3 Large Bedrooms Upstairs and 2 in the basement with Separate Entrance To Basement W/ Cold Room, Amazing Opportunity For Builders To Develop Or A Family To Move Right In. Possible Rent Opportunity. Close To New Go Train. ** This is a linked property.** (id:57557)
138 6325 Metral Dr
Nanaimo, British Columbia
Welcome to your dream home in the serene Sharman's Mobile Home Park, a vibrant 55+ community where comfort and convenience meet! This stunning manufactured home, constructed in 2024, offers two spacious bedrooms +den and two modern bathrooms; making it the perfect retreat for those looking to downsize without compromising on quality or style. Enjoy a spacious, open-concept main living area with vaulted ceilings and large windows that fill the home with natural light. The contemporary kitchen boasts matching white appliances, ample cabinetry, and a sizeable island for all your culinary needs. The primary suite is spacious with large closet and 4-piece ensuite with double sink and beautifully tiled shower. Two more well appointed bedrooms and a 4 piece main bath complete the home. Sharman's Mobile Home Park is situated within walking distance to Superstore, a variety of restaurants, bus routes, parks and local shops. Don’t miss out on the opportunity to make this beautiful home your own! All measurements are approximate and should be verified if important. Price is plus GST. (id:57557)
191 25 Street Ne
Salmon Arm, British Columbia
WHERE ARCHITECTURE MEETS ENTERTAINMENT! Welcome to your private sanctuary in the heart of an amazing area of Salmon Arm - Sherwood Forest. This stunning 3-bed, 3-bath architecturally-designed home is more than a residence - it’s an immersive experience on a serene 0.54-acres. Every inch of this 3,400+ sqft masterpiece is infused w/ thoughtful design & rich atmosphere. Vaulted ceilings w/ exposed beams soar above, while expansive skylights & floor-to-ceiling windows invite streams of golden sunlight to dance through the home. The sunken living room glows w/ the warmth of hardwood floors & towering stone fireplace (gas) - perfect for cozy evenings sipping wine! Enjoy cooking in the uniquely crafted kitchen w/ quartz counters & high-end appliances: Steam oven (Miele), double wall oven, gas cooktop, island & peninsula w/ waterfall edge, coffee bar, hidden bar (in closet), bamboo cabinetry. Indulge in spa-like serenity w/ the main bath’s attached sauna, dinner parties in the enclosed (glass) patio - a peaceful retreat surrounded by nature! The primary suite is a haven of calm, w/ a charming brick feature wall, access to deck, WIC, & luxurious ensuite w/ double sinks. Downstairs, discover two more bedrooms, full bathroom, spacious den & expansive rec/media room! Enjoy pool parties or a relaxing float in the enclosed heated pool, or entertain under the stars & ambient lights in the incredible courtyard! With a sauna, hot tub, lake views & mountain vistas, enjoy your stunning oasis! (id:57557)
101841 Grey Road 5 Road
Georgian Bluffs, Ontario
Welcome to 101841 Grey Road 5a warm and inviting home nestled in the quiet village of Kilsyth. Built in 1988 with a thoughtfully designed addition completed in 2000, this spacious bungalow offers over 1,250 square feet of Main floor living space, brimming with potential for your familys next chapter. Step inside through the newer addition and youre greeted by a bright and airy eat-in kitchen. With ample cupboard and counter space, it's perfect for everything from casual breakfasts to holiday baking. A walk-out to the recently updated deck extends your living space outdoors, ideal for morning coffee or evening BBQs. Adjacent to the kitchen, the formal dining room is perfect for hosting gatherings, while the sun-filled, south-facing living room offers a relaxing retreat with plenty of natural light. Down the hall, youll find a full 4-piece bathroom with convenient main-floor laundry, along with three comfortable bedroomsincluding a generous primary bedroom with space to create your own private sanctuary. The lower level is a blank canvas ready for your vision. With a cozy gas fireplace already in place, the space is ideal for a large family room, two additional bedrooms, a home gym, or hobby spacethe options are endless. Lovingly built and maintained by one family since day one, this home is solid, spacious, and ready for new owners to make it their own. Whether you're starting a family or looking for more room to grow, this property offers the perfect blend of small town charm and functional living spaceall in a peaceful, close-knit community. Don't miss this opportunity to create lasting memories in a home thats ready for its next chapter. (id:57557)
48 Toner Street
Collingwood, Ontario
Live the Collingwood Country Lifestyle You've Been Dreaming Of - Just Minutes from Downtown. Welcome to your own private 5-acre retreat! This beautifully maintained raised bungalow offers 3+1 bedrooms, 2 full bathrooms, vaulted ceilings, and an inviting open-concept layout, ideal for family living and entertaining. The large sunken living room with glass stairway and stone fireplace, is the ideal space to relax after enjoying all the property has to offer. The 3 bedrooms on the main level are ample and have large windows into the private yard. The lower level offers another bedroom and full bathroom, a large family room and space for a home office and exercise room.Step outside and enjoy the natural beauty of your own fully stocked pond, complete with a dock for quiet afternoons or morning reflections. The expansive backyard features raised garden beds, a chicken coop for fresh eggs, 2 outbuildings for additional small livestock for "Farm-to-Table" living, and a large entertaining deck outfitted with a luxurious swim spa and hot tub your own private oasis. The detached oversized garage provides ample space for vehicles, workshop needs, or storage for recreational gear. With mature trees, private trails and a peaceful setting, and just a short drive to downtown shops, restaurants, and ski hills, this property offers the best of rural living without sacrificing convenience. Whether you're looking for a hobby farm, a family escape, or a nature lovers paradise, this unique property is a rare opportunity in a prime location. (id:57557)
370 Murphy Road
Petawawa, Ontario
Modern luxury meets natural serenity with this The Gilchrist II by Legacy Homes on a beautiful, private 1-acre treed lot ideally situated just minutes from Garrison Petawawa, Highway 17, CNL, and the vibrant amenities of Petawawa. Built by the reputable local builder Legacy Homes, the Gilchrist II offers a harmonious blend of craftsmanship, comfort, and location.This thoughtfully designed 3-bedroom, 2-bathroom bungalow boasts approximately 1,650 sq ft of stylish main-floor living. From the moment you arrive, the striking curb appeal sets the tone and the elegant interior finishes add to the allure. Step inside to discover durable engineered hardwood floors, oversized trim, and ample natural light flowing through large windows. The chef-inspired kitchen features quartz countertops, generous cabinetry, and a seamless connection to the open-concept dining and living area, complete with 9-foot ceilings and a gas fireplace for cozy evenings.The spacious primary suite is your personal retreat, complete with a walk-in closet and a luxurious ensuite bathroom showcasing a soaker tub, custom tiled shower, and double vanity. Two more well-sized bedrooms, a full main bathroom, main floor laundry, and direct access to a concrete rear porch with overhang for year-round grilling complete the main level.The lower level offers abundant potential, with space for an additional bathroom, two more bedrooms, a den, and a family room allowing you to tailor the home to your lifestyle and future needs. Please note: this home is not yet built. Photos shown are of a previously completed Gilchrist II model by Legacy Homes, illustrating the exceptional quality and finish you can expect. (id:57557)
Sptlt24 Newbiggen Drive
Southwest Middlesex, Ontario
Attention farmers and land investors - here is a fantastic opportunity to add to your land base or portfolio. Located adjacent to southern limits of the Village of Glencoe's Settlement Boundary and a newly developing industrial/ business park area this prime 47.5 acre parcel holds plenty of potential for future use. Currently zoned agricultural with thriving cash crops lovingly harvested over the years, systematically tiled at 22.5 ft. The town of Glencoe features amenities such as restaurants, hockey and curling arenas, outdoor pool and splash pad, local shops and is currently growing to add more residential homes. Don't miss this opportunity to own a piece of Southwest Middlesex! (id:57557)
20883 131 Av Nw
Edmonton, Alberta
Welcome to The Hamilton by Sangam Homes, a stunning 2,429 sq ft custom home in the family-friendly neighbourhood of Trumpeter. Designed for comfort and luxury, this home features a main floor living room with soaring 18’ ceilings, a gorgeous feature fireplace wall, and floor-to-ceiling windows that flood the space with natural light. The gourmet kitchen boasts a walk-through pantry, under-cabinet lighting, and opens to a spacious dining area. Enjoy the bonus den, dedicated office, and large mudroom off the garage. Upstairs offers a bonus room, 3 generously sized bedrooms, and 2 full baths—including a spa-like ensuite with jetted tub. Additional highlights include powered blinds, a full Sonos sound system, open ceilings, and a separate side entrance to the basement for future development. This home is packed with upgrades and ready for you to move in! (id:57557)
10724 97 St Nw Nw
Edmonton, Alberta
Solid 2 storey commercial building in the heart of Vietnam and Chinatown across from Lucky 97 Supermarket, approximately 2060 sqft on the main floor. Formerly Linton Drugs Business for over 40 years. Approximately 1700 sqft 3 Bedroom suite with fireplace, 2 decks, bath & ensuite. Basement was used as a bean sprout factory. Main floor retail suitable for all kind of business such as: Pharmacy, Medical clinic, Lawyers, Retail...Live upstairs or rent it out. Suite upstairs is occupied by seller's relative. Price reduced to sell, Will look at all offers. (id:57557)
1474 6 Highway
Cherryville, British Columbia
Quaint 3 bed/3 bath log home with several good outbuildings including a 30' x 48' Shop on 7.78 rural acres. Home is fully finished on 2 levels. Main floor has the kitchen which is open to the dining and living room with a large vaulted ceiling over the entire space. The primary bedroom is on this floor featuring a 3 pce. ensuite bath and walk-in closet. There are 2 extra bedrooms on this floor along with the main bath. Downstairs is the laundry / 3 pce. bath and cedar sauna combo, small workshop for your tinkering and a massive family room. There is a possibility of a fourth bedroom on this level with adding a window to the bonus room. The mechanical room has a propane forced air furnace with a backup wood stove. The last room in the basement is a 6' x 11' cold room to store all your summer preserves. Outside the home features a partially covered wrap around deck on 3 sides. The outbuildings include a sturdy 32' x 38' pole barn used to park vehicles and RV's. The 1440 sq ft shop is divided in half about 50/50, front half is mechanical work space, back half is insulated with 1/2 bath and storage above (former 2 bedroom suite). The property has nice open and treed areas with an approximate 2 acre bench on the upper level. Water is supplied by a reliable drilled well, log indicating 20 GPM. (id:57557)
Catidian Place Road
Hebbville, Nova Scotia
What a great opportunity to build your dream home just minutes from Bridgewater. Catidian Place is known as a great family community with deeded lake access (not waterfront) to Fancy Lake. The kids can enjoy swimming in the summer. The whole family can enjoy the lake in every season. Book your viewing today. (id:57557)

