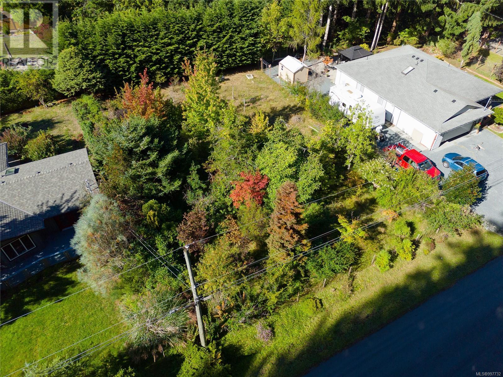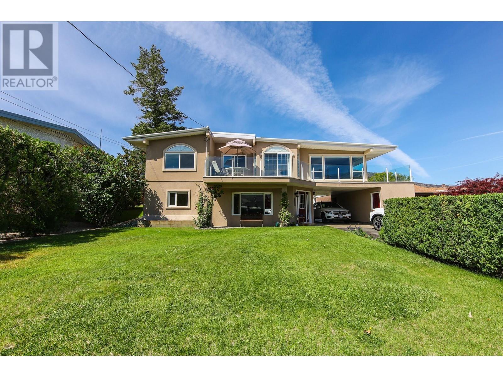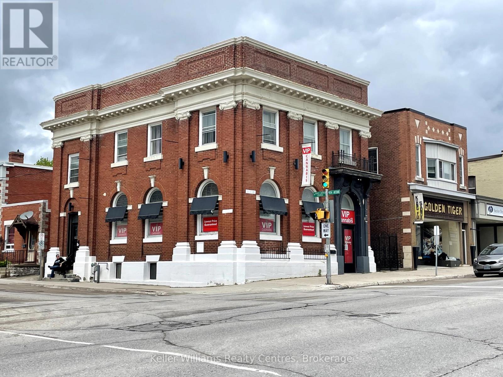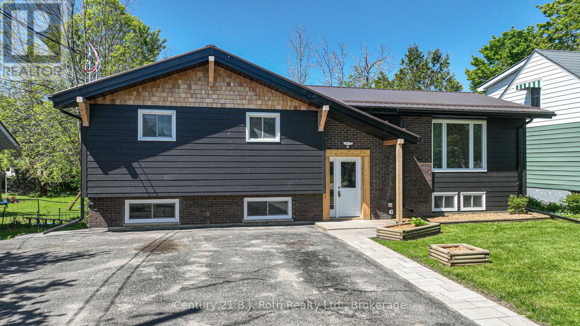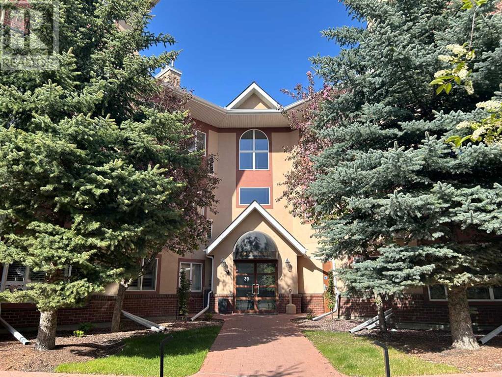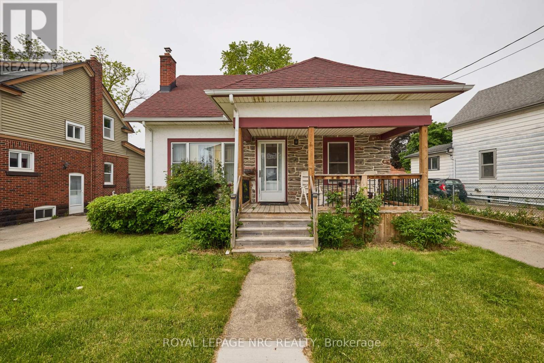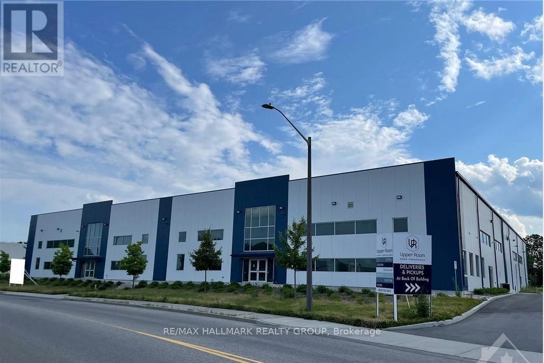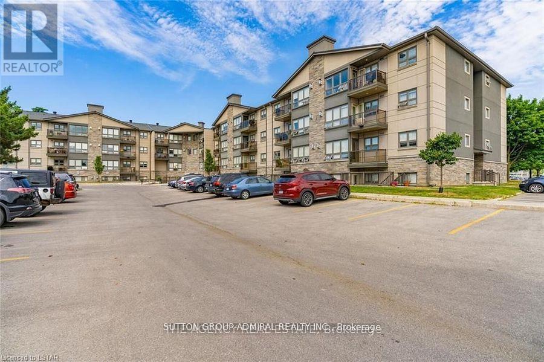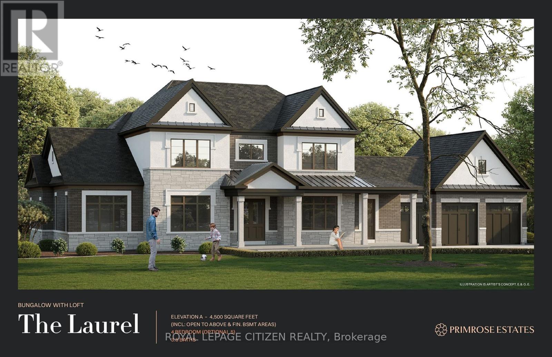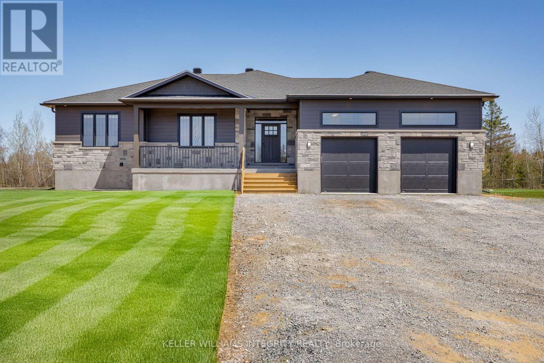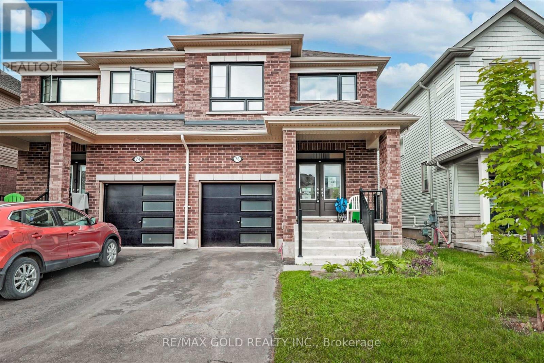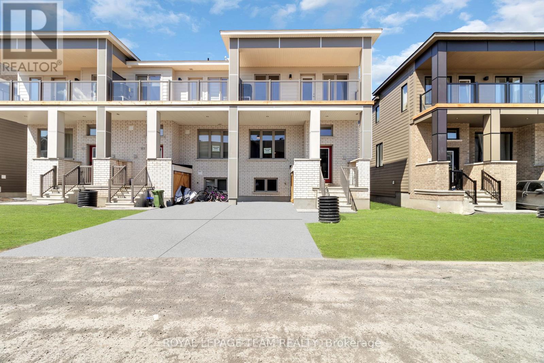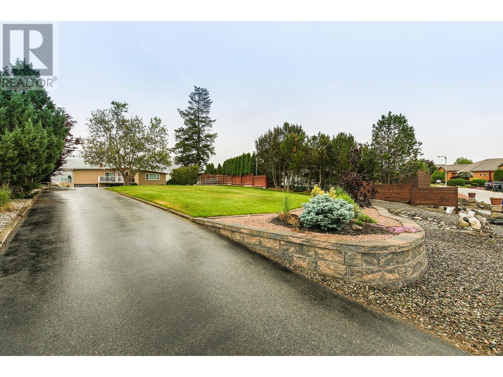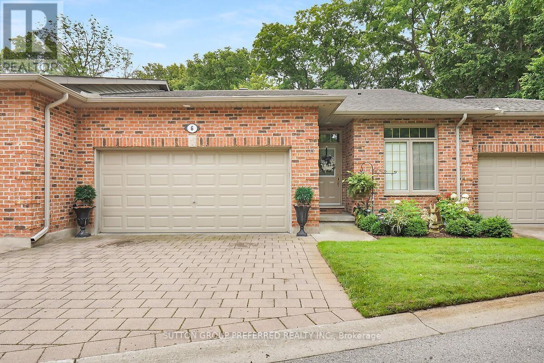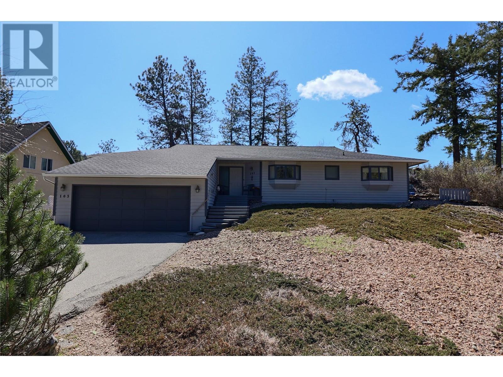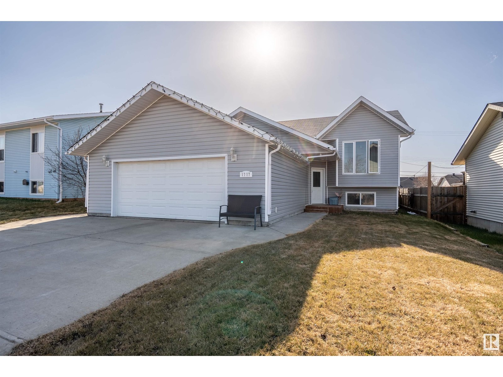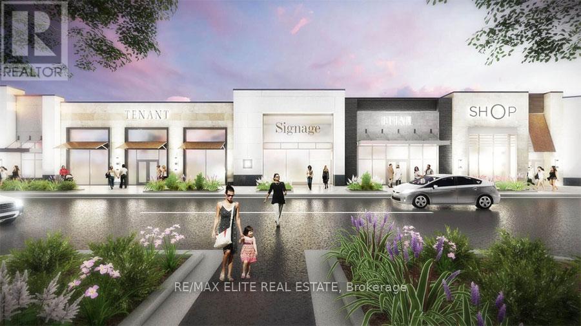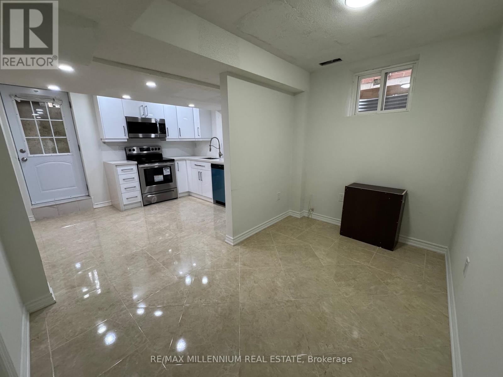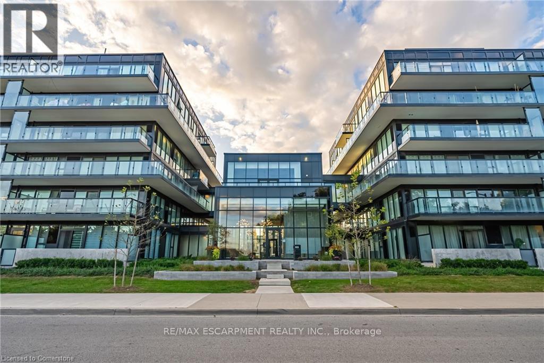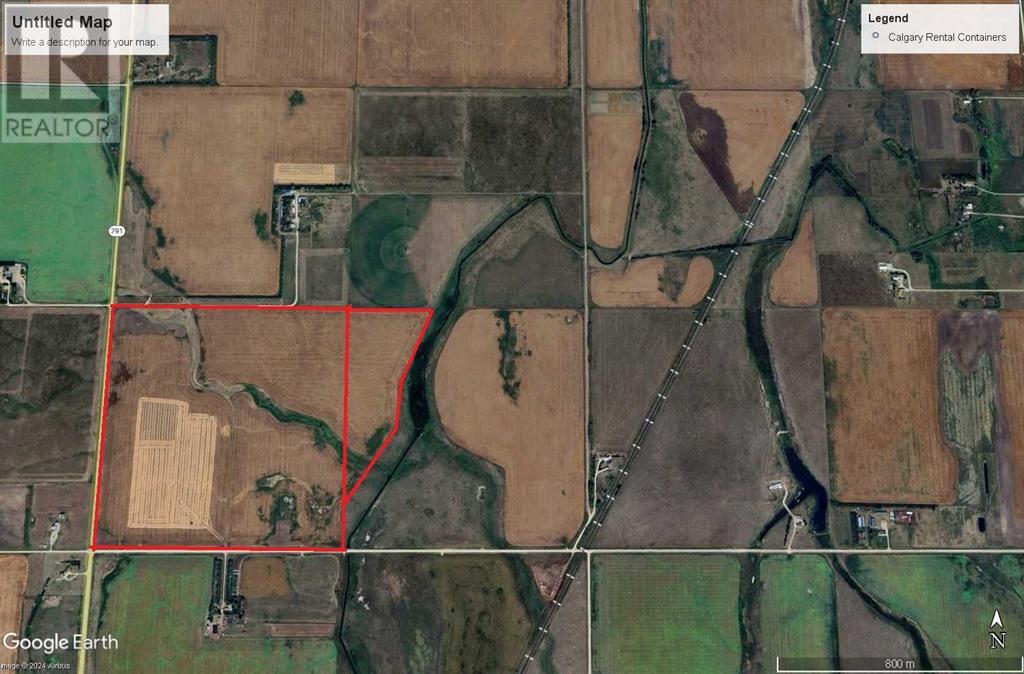Lot12 Lambert Lane
Bowser, British Columbia
This .22 acre building lot is level and ready for you to build your dream home. Lambert Lane is a small 16 lot bare land strata that boasts homes where pride of ownership is evident. The small community of Bowser offers grocery shopping, restaurants, banking, elementary school and much more, while being located just 15 minutes to Qualicum Beach and 20 minutes to Courtenay for further amenities. This area also has a marina, numerous walking trails, restaurants, is not far from golf and other recreational activities, making this property the perfect place to settle in and call home. (id:57557)
3610 Jasmine Drive
Osoyoos, British Columbia
GREAT LAKE VIEW OVER JASMINE BAY/HAYNES PT. 3,090 sf. HOME ON .25 ac. LOT FEATURING ESTABLISHED VEGETABLE AND FLOWER GARDENS. FULLY LANDSCAPED/UG IRRIGATION. 3 BATH, 3 BR PLUS 2 EXTRA ROOMS FOR OFFICE, HOBBIES. ON 2 LEVELS. WRAP-AROUND DECKS WITH BIG VIEWS. GAS FIREPLACES. POTENTIAL FOR LEVEL ENTRY “GRANDPARENT SUITE”. IN PRIME RESIDENTIAL NEIGHBOURHOOD. (id:57557)
302 10th Street
Hanover, Ontario
Beautiful downtown commercial space available for rent in the heart of Hanover's core. Street parking out front and to the side. Over 1300 square feet of space including entrance, retail area and storage with bathroom. Previously a coffee shop and currently operating as a retail store -- plenty of opportunity for your business start up or expansion! Landlord looking for min 3 year lease. Call today for your personal viewing! (id:57557)
571 High Street
Orillia, Ontario
Turn-Key Triplex Ideal for Multi-Generational Living or Savvy Investors! Are you searching for the perfect home to accommodate a large or blended family? Or perhaps you're an investor looking for a beautifully renovated, turn-key income property? Welcome to this exceptional opportunity in the heart of Orillia, just a short stroll from Lake Simcoe and offering quick access for commuters. This impressive home has been completely transformed by a highly regarded local custom home builder and features three fully fire coded, self-contained units making it as versatile as it is stylish. Main floor features nearly 1400 sq.ft. of living area including 3 generous Bedrooms, fully updated 4pc. Bath, main floor Laundry, open concept Living area, new Rockwood Kitchen w/soft close cabinets, quartz countertops & backsplash & walkout to private deck overlooking the fenced rear portion of the 63 x 134 lot. The bright Basement features 2 separate 1 Bedroom Apartments each with full walkout to the backyard & patio area, newly installed high efficiency Baseboard heaters, stylish & updated Bathrooms! Steel roof, Forced Air Gas furnace (6 yrs. Old). 2025 renovation updates include: Eavestrough, soffit and facia; upgraded, luxury siding (Hardie board); lighting throughout the home including pot lights; windows; interior and exterior doors; baseboard and trim throughout; Freshly painted throughout; Hardwood stairs; Luxury vinyl flooring throughout; Upgraded electrical with 3 separate meters and panels with breakers (ESA certified); Main floor kitchen; renovated bathrooms x 3 units including tubs, toilets, vanities, taps, etc.; New appliances throughout (5 yr transferable warranty); Whether you're seeking a stunning multi-unit home for family, or a high-quality investment with incredible rental potential, this property checks every box. Don't miss your chance to own a fully modernized, move-in-ready triplex! (id:57557)
121, 30 Sierra Morena Landing Sw
Calgary, Alberta
Welcome to The Tudors in Signal Hill! This Charming 1260 sqft 2 BED, 2 BATH + DEN located on the main level with a private entrance, Titled UNDERGROUND parking and STORAGE space is a rare find! Newly painted home with vinyl plnak flooring upgrades and tile upgrades in bathrooms. The entrance opens into a beautifully updated kitchen featuring massive GRANITE breakfast bar, loads of counter and prep space, and a walk-in PANTRY. The Den/Office is just off the Kitchen and makes it a great "at-home" workspace. The generous dining room is perfect for a large table and hutch making entertaining very enjoyable. Living room also has ample space for entertaining and is highlighted by an abundance of windows creating a welcoming ambiance, a lovely Corner Fireplace to cozy up to on those winter days and 9Ft ceilings add to the spaciousness of this home. The large and very PRIVATE, COVERED PATIO includes a NATURAL GAS LINE for the BBQ and overlooks a quiet field. The master bedroom includes a walk-in closet, spa-like 5-piece ensuite bathroom with corner soaker tub and walk-in shower. Enjoy an additional bedroom, walk-in closet, in-suite laundry, and 3-piece bathroom to complete the home. This home also includes central AC. This well managed complex includes a health &exercise room, gathering area with games and pool table, private function rooms, workshop, car wash, and plenty of visitor parking. The Tudors is a coveted complex situated in the sought-after community of Signal Hill. Steps to transit routes and asphalt walking paths. Easy access to the new STONEY TRAIL ring road and 8 minutes to COSTCO. (id:57557)
24 Randolph Street
Welland, Ontario
Welcome home! 24 Randolph Street is a lovely 3 bedroom, 2 bathroom that exudes charm and warmth at every turn. Hardwood flooring - gorgeous wood trim, a classically beautiful stone and stucco exterior - they simply do not build them like this any more. Step inside to find a cozy living room with built in shelving, a nice sized dining room, a full 4 piece bathroom, main floor bedroom and a well equipped kitchen with gas stove and plenty of storage. The second level of the home provides additional 2 large bedrooms and a 2 piece bathroom. The partially finished basement offers a laundry area, plenty of storage and more than enough room to create a stunning rec room. The backyard offers a generously sized lawn and a 1.5 car detached garage that is ready and waiting to become the workshop of your dreams. Plenty of parking is available on the home's long private driveway. Only a short stroll to the incredible Welland Market, Welland Canal, shopping, restaurants, schools, parks and so much more! (id:57557)
2 Bill Leathem Drive
Ottawa, Ontario
Well-positioned in the thriving Barrhaven area, this 35,000 SF warehouse offers an excellent opportunity for distribution, storage, or industrial operations. Key features include:High-capacity power: 3 PHASE / 600V / 400 AMP electrical serviceEfficient logistics: Seven (7) dock loading doors Spacious clearance: 26' ceiling height. Additional Rent: estimated at $6.00 PSF + HST. The landlord is considering leasing the property 1-5 years. Please contact the Listing realtors for details. (id:57557)
108 - 5 Jacksway Crescent
London North, Ontario
Perfect location in the desirable Masonville neighbourhood, walking distance to Masonville Mall,Shoppes, Restaurants,Public Transportation,Western University Campus and many more amenities. 2 bedroom, 2 bathroom, spacious locker. Unit located on the ground floor with a separate entrance to terrace and direct access to the parking lot.Enjoy and get the heat in the winter time of the builtin Gas Fireplace in the living room (gas is included in condo fee). Main bathroom is fully renovated with modern finishes.Convenient exercise room accessible in Building#1. 24 Hr Laundry for no additional cost.Extensive renovations over the past few years in the entire complex includes:siding, stucco, windows, doors, roof, balconies, parking lot, security cameras and interior.1 unassigned parking spot and plenty of visitors parking are available. (id:57557)
7 Private Berry Drive
Amaranth, Ontario
Rare Opportunity! Live in a Multi million Dollar Estate Dream Home in Shelburne!! Surrounded By Farms For a Peaceful setting. Streets are in, Lot already serviced for hydro, gas, cable at lot line. Lot is in a subdivision of 23 lots. The Laurel Elevation "A" Bungaloft boasts 4500 sqft. of living space with a 5th Bedroom Optional. Picturesque Shelburne is situated in the heart of Escarpment Country and within reach of Georgian Bay's shores, This Home places you at the edge of the very best that nature has to give and at the center of it all. Ready to Go! (id:57557)
106 Maplestone Drive
North Grenville, Ontario
Welcome to 106 Maplestone Drive a beautifully crafted, newly built bungalow offering 5 bedrooms and 3 bathrooms, set on just over an acre of land & only 30 minutes to Ottawa. From the moment you arrive, the inviting covered seating area sets the tone for the exceptional craftsmanship found throughout. Step inside to a spacious, light-filled foyer with striking black accent walls and elegant marble tile. White oak hardwood flooring flows seamlessly throughout the open-concept main level, leading into a stunning chefs kitchen designed for both function and style.This thoughtfully curated space features quartz countertops, a gas range with a custom wood hood, stainless steel appliances, open shelving, an oversized island with seating, and ample cabinetry AND the window above the sink frames the private backyard, adding a perfect finishing touch! The kitchen flows into a bright dining area & airy living room with vaulted ceilings and a show stopping fireplace set into a custom accent wall. Down the hall, you'll find three generously sized bedrooms, including a primary suite with walk-in closet and a spa-inspired ensuite boasting dual vanities and beautiful tile work. A full main bathroom and convenient main floor laundry complete this level. The fully finished lower level offers exceptional bonus space with large windows that make it feel bright and above grade. It features a sprawling rec room, two additional bedrooms, a third full bath with double sinks, and plenty of storage. Both the basement and attached garage include insulated, radiant-ready slabs. The garage is fully spray-foamed, drywalled, and versatile enough to serve as a home gym, workshop, or studio. Additional features include full spray foam insulation throughout, a water treatment system with reverse osmosis to the kitchen and fridge, and scheduled hydro-seeding and driveway paving this spring. Luxury, comfort, and quality craftsmanship await at 106 Maplestone Drive a true gem just outside the city. (id:57557)
76 Prest Way
Centre Wellington, Ontario
Welcome to 76 Prest Way a beautifully designed, one-year-old home that offers the perfect blend of style, comfort, and functionality. Located in a sought-after neighborhood, this property showcases a modern layout with carpet-free flooring on the main level and soaring ceilings that create an open, airy feel.The bright and spacious living area features a cozy gas fireplace, ideal for relaxing or entertaining. The kitchen is a chefs delight, complete with granite countertops and quality appliances included by the seller. A separate dining area provides the perfect setting for family meals or hosting guests.Upstairs, you'll find generously sized bedrooms offering flexibility for families or home office needs. The primary suite features his-and-her walk-in closets and a luxurious ensuite bathroom. A second full bathroom and convenient upstairs laundry complete the upper level.With its contemporary finishes, thoughtful layout, and unbeatable location, this move-in-ready home is an exceptional opportunity for buyers seeking modern living in a vibrant community. (id:57557)
185 Beebalm Crescent
Ottawa, Ontario
FREEHOLD! END-UNIT TOWNHOUSE! A beautifully designed 4-bedroom, 4-bathroom home offering the perfect blend of style, space, and functionality. This modern open-concept layout features 9-ft ceilings on the main floor, a spacious kitchen with stainless steel appliances, and a bright living and dining area ideal for entertaining. The second floor offers three generously sized bedrooms, including a primary suite with a walk-in closet and ensuite bath, plus a full common bathroom and a linen closet. The fully finished basement includes a fourth bedroom with a walk-in closet, a full bathroom, a laundry room and versatile living space. Additional highlights include a main floor powder room, tandem parking for two vehicles, and a convenient location just east of Borrisokane Road with easy access to Hwy 416. Perfect for families and investors alike! (id:57557)
3615 Lobelia Drive
Osoyoos, British Columbia
BRAND NEW LOT TO THE MARKET! Large level recently subdivided single family building lot in great area of Osoyoos. Ready for build - all services to the lot line and easy access for building! This beautiful lot is located walking distance to downtown shopping, restaurants, the best wineries, multiple golf courses, recreation, schools, and more! Drive by 3615 Lobelia Drive to view this new opportunity and bring your offer! All measurements should be verified if important. (id:57557)
6 - 398 Old Riverside Drive
London North, Ontario
Rare find, country in the city. This upscale self-managed one-floor, 3-bed, 3-bath condo has lower lower-level walkout. It is one of 11 condos situated on approximately a ten-acre wooded ravine backing onto the Thames River. Large principal rooms (2 of 3 bedrooms have French doors to the exterior). Main floor boasts high ceilings, crown trim, and hard surface counters. The large private composite deck with electric awning has glass panels to optimize nature and woodland views. Recent upgrades include a gas furnace, neutral paint, lighting, laundry room flooring, ensuite taps, toilet, and stone counter (id:57557)
103 Eagle Drive
Kaleden, British Columbia
Picture yourself on a sunny day, sitting under your gazebo in the backyard, overlooking the beauty of St. Andrews Golf Course. Better yet, imagine unwinding in this peaceful community after a great game of golf, surrounded by forests, green grass, and a friendly neighborhood that embraces pets and the finer things in life. This property boasts ample parking and a spacious double-car garage with plenty of storage. Above, you'll find an updated 2-bedroom home that's perfect for a small family or a couple seeking to escape the city life. As you step through the front entry, you're greeted by a view of the dining area. To the left, a custom-made kitchen by Ellis Creek Kitchens (2018) features modern appliances and offers a seamless flow into a cozy TV/visiting area. On the other side of the house, the inviting living room is filled with natural light- a perfect spot to unwind during the day or relax peacefully in the evenings. The master bedroom includes a spacious walk-in closet, a sink/vanity area, and a private 2-piece bathroom for added convenience. Additionally, there's a second bedroom and a den, with new flooring installed throughout the home in 2018. The current owners' attention to detail is evident, creating a warm and welcoming atmosphere from the moment you step inside. Out back, enjoy the expansive patio area featuring garden space, charming gazebo, and underground irrigation to keep everything lush and green. (id:57557)
1717 6 St
Cold Lake, Alberta
Location means so much when it comes to real estate and this house has it in spades! Located in Cold Lake North in Lefebvre Heights, this home is directly across from a park, baseball diamond, tennis courts and hockey rink - the IDEAL family location. The home itself is also ideal with an open concept main floor with hardwood floors underfoot and vaulted ceilings overhead. Kitchen has plenty of space and includes a large eat-at island along with plenty of cabinet and counter space. There are also 3 bedrooms on the main including primary with ensuite. There is also convenient main floor laundry! Downstairs is a fantastic family room with wet bar, 2 more bedrooms, an additional bathroom and a fantastic bootroom/flex space that also has access to the oversized and heated double garage. Great private yard outback with pergola and alley access. Recent upgrades include in-floor heat in the basement and central air conditioning - this home is the FULL package! (id:57557)
2631 Fairview Place
Blind Bay, British Columbia
""Private Luxury on the 13th Hole – A Golf Course Retreat"" Nestled at the end of a quiet cul-de-sac on the 13th hole of Shuswap Lake Golf Course, this stunning 3-bed, 3.5-bath home offers a perfect blend of privacy, luxury wrapped up in a fantastic design. With over 1600 square feet of wrap-around decking, you’ll enjoy breathtaking views and peaceful moments in your own outdoor oasis. The home’s well-thought-out layout ensures comfort at every turn. Enter through a spacious foyer on the lower level, where you’ll find a rec room (easily converted into a 4th bedroom) a full bathroom, cold room, utility space, and access to all three garages. Upstairs, the main living area impresses with a stunning living room, featuring floor-to-ceiling windows & vaulted ceilings. The recently renovated kitchen w/sleek quartz countertops, ample space & a walk-through laundry/pantry area. Primary bdrm is an absolute treat with French doors leading out to the front deck, walk-in closet, and a luxurious 5-piece ensuite with steam shower & soaker tub. Second bedroom & powder room are also located on this level. Upstairs, a loft hallway leads to the third bedroom and a full bath, ensuring plenty of room for family or guests. Backyard is easily accessed off the main flr and is perfect for relaxation or sitting around the fire pit. Newly added hot tub is discreetly tucked beneath a shelter for privacy. With its thoughtful design this home is sure to exceed your expectations and check all the boxes (id:57557)
1400 Weston Road
Toronto, Ontario
Be among the first to secure your space in this landmark commercial plaza at 1400 Weston Rd, Toronto. Positioned on 3.8 acres with rare three-way street frontage, this brand-new 200,000 SF development is set to become a major commercial hub near the high-traffic Weston & Jane intersection. Within walking distance to Humber River Hospital one of Canada's largest regional acute care hospitals the site benefits from strong local traffic, a large daytime population, and excellent transit access. The surrounding area is densely populated, with 48% of homes being high-rise apartments or condos, and a high concentration of rental buildings and long-term residents, offering a steady and guaranteed customer base. Most development sites along Weston Rd have already been acquired by builders, with numerous high-rise residential towers planned further increasing foot traffic and business potential. Targeted for completion in 2027, the plaza offers customizable units ranging from a few hundred to over 10,000 square feet, ideal for supermarkets, gyms, entertainment venues, indoor playgrounds, medical clinics, daycares, restaurants, cafes, and financial services. With prime exposure, flexible layouts, and first-mover advantage, this is an exceptional opportunity to establish your business in one of Toronto's fastest-growing commercial corridors. Extras: TMI to be determined. (id:57557)
1427 Duval Drive
Mississauga, Ontario
Step into this spacious, open-concept basement apartment unit featuring a stunning modern kitchen, large windows that fill the space with natural light, and a private separate entrance for added convenience. Enjoy the comfort of 1 dedicated parking space and the ease of being within walking distance to schools, parks, and shops. Just minutes from Heartland Town Centre and with quick access to Hwy 401 and 407, this location offers unbeatable convenience. A perfect blend of style, comfort, and accessibility dont miss out! (id:57557)
A101 - 1117 Cooke Boulevard
Burlington, Ontario
Updated 1 bed 1 bath unit features stainless steel appliances and a walk out patio perfect for summer nights. Perfect for the commuter just steps from the Aldershot GO, with quick access to Aldershot Park, Lasalle Park and Lasalle Marina. This ground-floor unit features 9 ceilings and ample natural lighting. Complete with 1 underground parking space (Space #1). (id:57557)
10250 239 Road
Dawson Creek, British Columbia
TWO HOMES & SHOP ON 16 ACRES – SOUTHERN EXPOSURE & JUST 15 MIN TO DAWSON CREEK. This versatile property offers a beautifully finished 1,200 sq ft main home with 10' ceilings, 4 spacious bedrooms, and an open-concept kitchen—all insulated with Roxul for added warmth in addition to the wood stove for an extra cozy home. A massive 30x40 heated garage/man cave is a dream setup for everyone, complete with 12' ceilings, a secure 10x10 room, mezzanine storage, and wood/electric heat. Attached to the shop is a second 800 sq ft home featuring large bedroom, custom bath, and an open kitchen—ideal for in-laws, guests, or rental income. The property includes a 16x24 wood-heated workshop, 50' covered storage, firepit/BBQ area, ample gravel parking, and two cisterns (one per home). Other upgrades are newer appliances, fresh paint & upgraded mudroom. Fully fenced and set up for horses with natural watering holes. Close to Deveraux School. (id:57557)
336 1477 Lower Water Street
Halifax, Nova Scotia
SPECTACULAR HARBOUR VIEWS! If you dream of being alongside the water in a prestigious condo building with all the amenities Halifax has to offer at your doorstep then this is the perfect location for your next home! This beautiful condo boasts 3 bedrooms, 2 baths, fireplace and so much more! The kitchen boasts granite surfaces, stainless steel appliances, an abundance of cabinetry, dining nook and feature stone wall. The living room features 2 walls of windows to maximize views of the harbour, George's Island, waterfront boardwalk, and watch the ships come and go! Cozy up to the natural gas fireplace on those chilly nights or enjoy morning coffees on your balcony on the warm summer mornings. Bishops Landing also offers an in ground pool, fitness room, common rooms, 24 hour concierge, underground heated parking garage, and transit at the doorstep. Walk to your favourite restaurants or specialty shops! Parking spot #9 with storage. (id:57557)
Range Road 280
Rural Rocky View County, Alberta
Great opportunity to own a QUARTER with and additional 27 acres +/- for a total of 187 acres +/-. Located SW of Kathryn on the corner of RR 280 and TWP RD 260, this is a great location being only a mile and a half off pavement. The property is cultivated with a small draw (see google earth shot). Opportunities to obtain large scale land have become a rarity in recent years, don't miss out on this one! (id:57557)
1940 12 Avenue Se
Salmon Arm, British Columbia
""Stunning Hillcrest Home with Pool, Shop, and Room to Grow!"" Prime location in Hillcrest, this updated 4-bedrm home sits on a level 0.5-acre lot. Enjoy your own private oasis with an 18' x 36' heated saltwater pool and pool side Hot Tub that is surrounded by a fully landscaped and irrigated yard that includes raised garden beds that have provided a healthy bounty every year. Inside, you'll find a meticulously maintained home with hardwood floors, a striking stone fireplace with built-in shelving, wood blinds. The kitchen island has a 4-burner gas range, convection wall oven, plenty of cabinets and 2 sets of doors leading out to the patio. There are also Heated ceramic tile floors in the kitchen, hall, and bathroom for year-round comfort. The fully finished basement includes a rec room, a flexible room (Den) , a private office with built-in desk, laundry room w/sink, a cold room and plenty of other storage spaces. There's also a dedicated exercise room with floor-to-ceiling windows that look out over the backyard and pool. The attached garage provides easy access to the basement, exercise room, or backyard. Impressive 30' x 40' heated and insulated shop is an envy , with a 16' ceiling, a 12' overhead door, and covered RV/boat storage. With its charming curb appeal, circular driveway, and direct access, this home offers everything you need for comfortable living and endless possibilities. Come see this fantastic property today! (id:57557)

