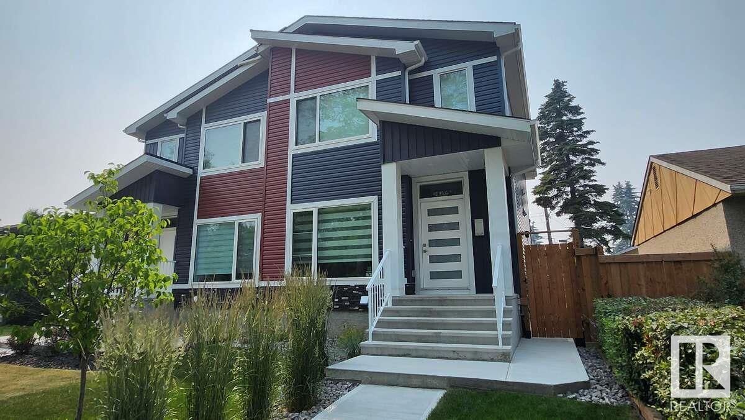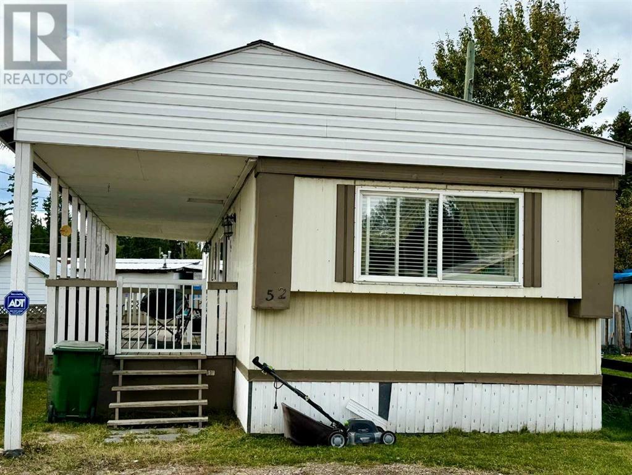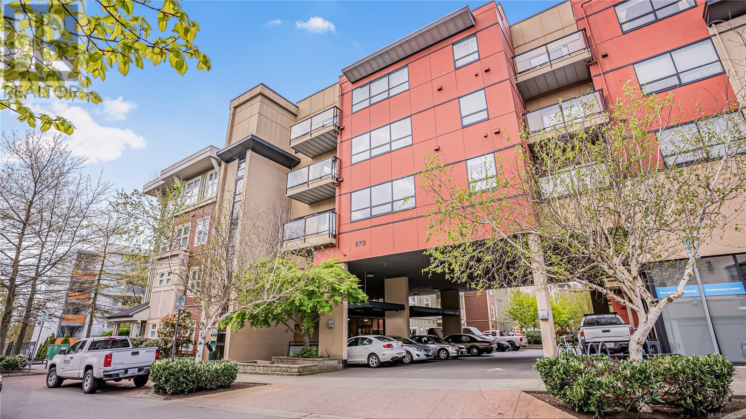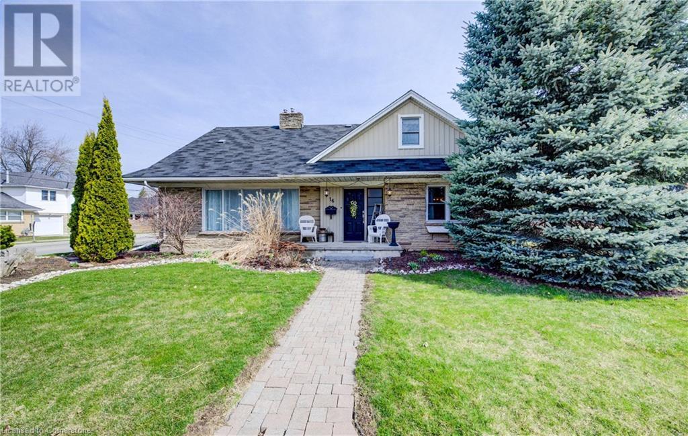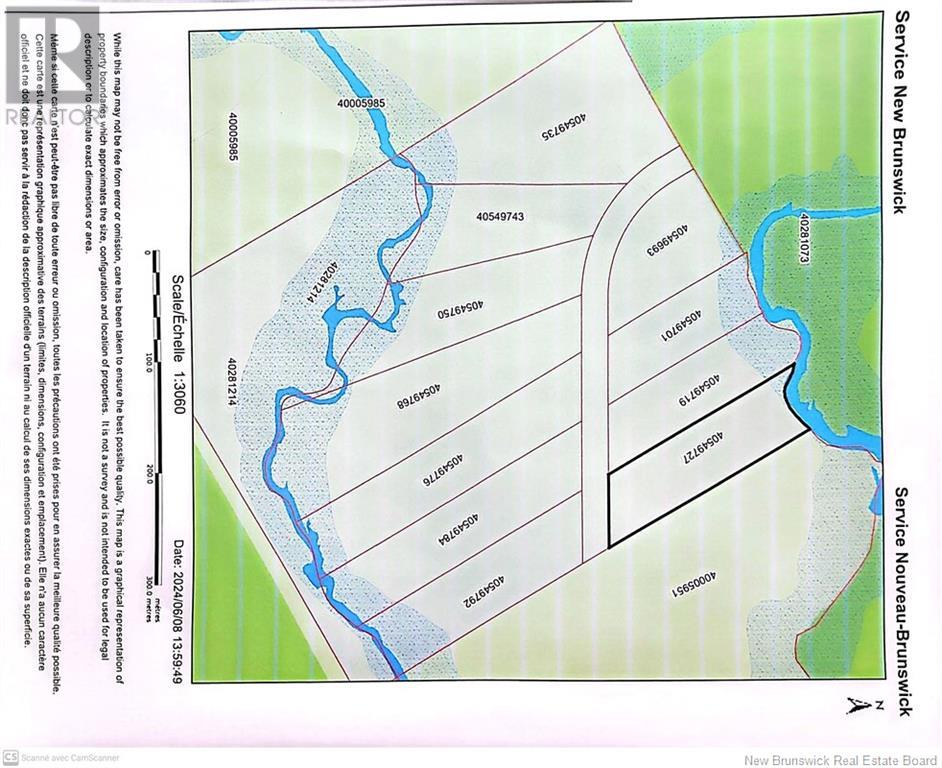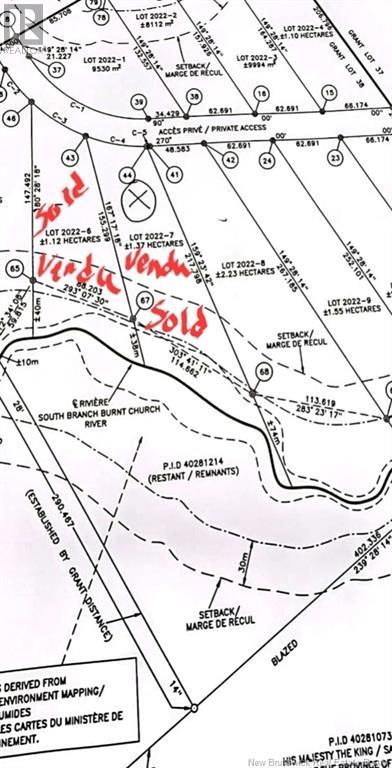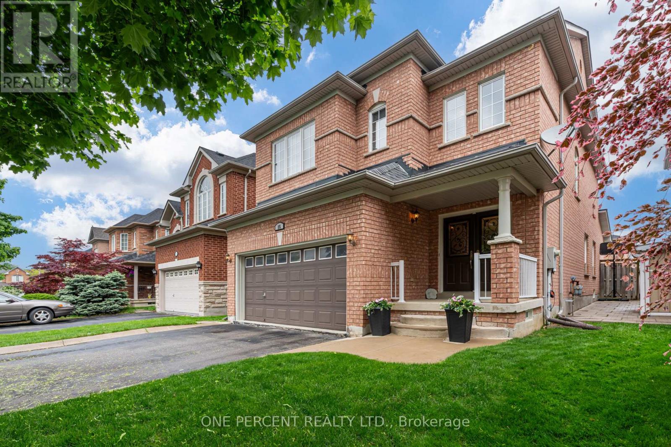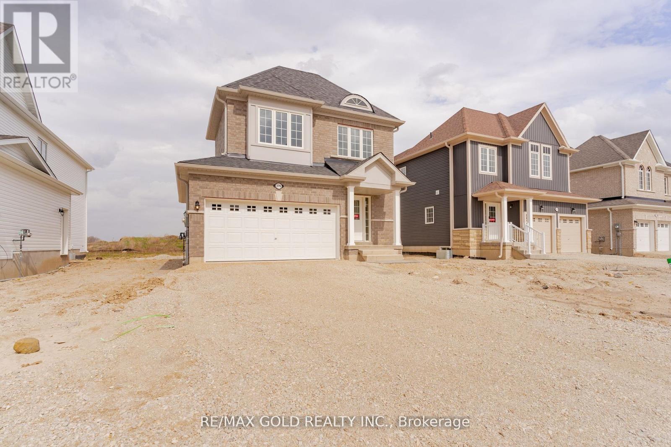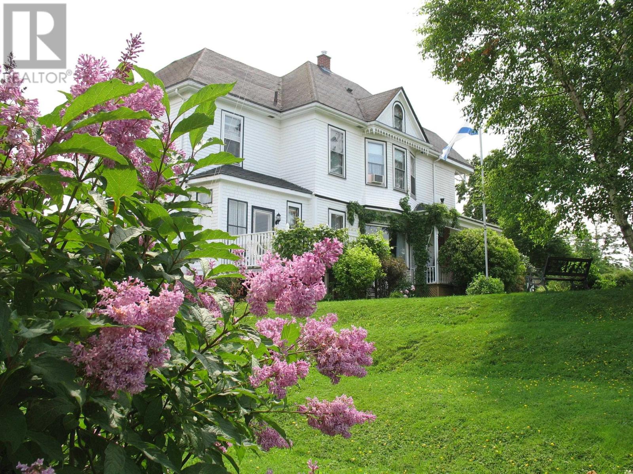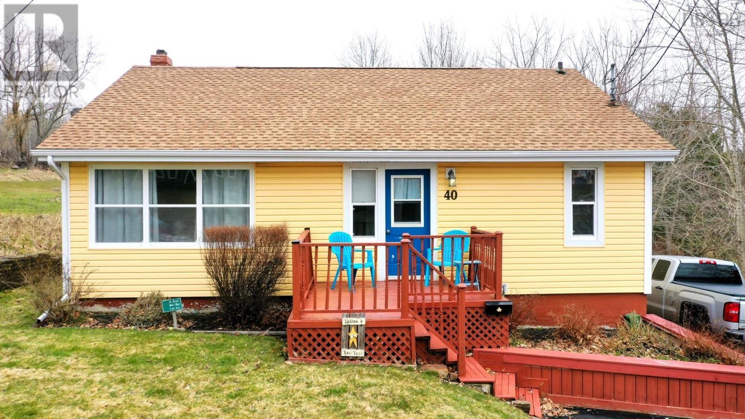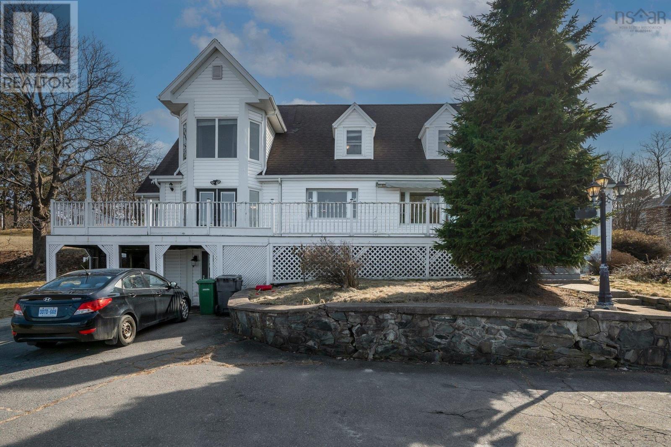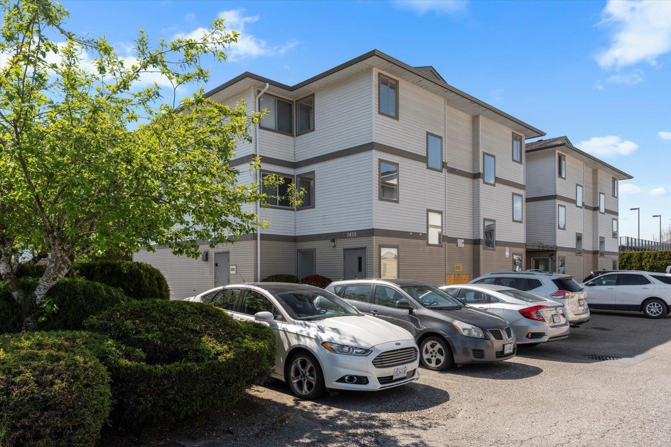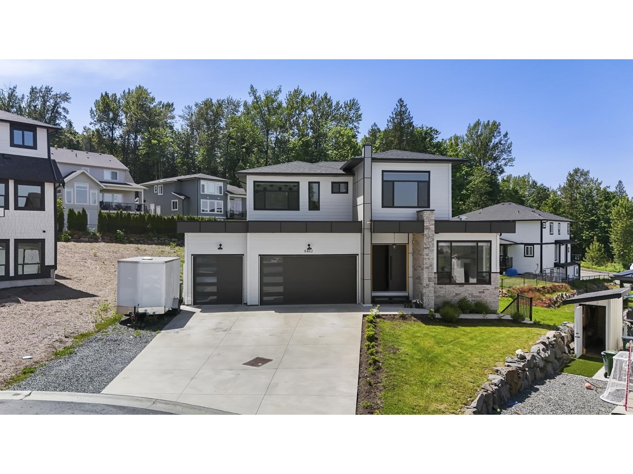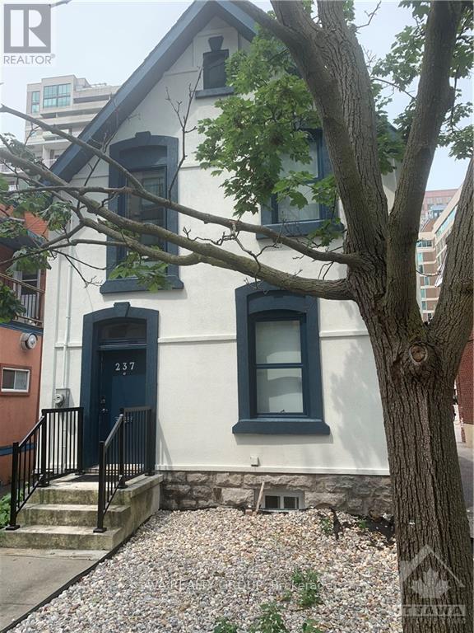3173 Bass Lake Side Road E
Orillia, Ontario
Welcome to this rare opportunity inside city limits! Nestled on a mature, tree-lined street, this beautifully maintained home offers the perfect blend of classic charm and modern amenities. Step inside to discover an open floorplan that seamlessly connects the living, dining, and kitchen area is ideal for both entertaining and comfortable everyday living. The upper-level features four spacious bedrooms, providing plenty of room for a growing family or multigenerational living. The finished basement, complete with a walkout and an extra bedroom, adds versatile living space that can serve as a guest suite, home office, or recreation room. Outside, enjoy the expansive, defining backyard that includes a large deck, perfect for hosting barbecues, relaxing with a book, or enjoying a quiet evening under the stars. Additional highlights include a rare 3-car garage and parking for up to 7 vehicles, ensuring ample space for your family, cars, and guests. Conveniently located near Home Depot, Costco, grocery stores, and schools, this home offers both comfort and practicality in a desirable location. Lovingly maintained and thoughtfully updated, this property is ready to welcome you home. Book your showing today and experience the perfect combination of space, style, and location! (id:57557)
13026 120 St Nw
Edmonton, Alberta
For more information, please click on View Listing on Realtor Website. This air-conditioned modern duplex features 4 bedrooms, 2.5 baths, and 1,678 sq ft of stylish living space. Professionally landscaped with a privacy fence, it also includes a separate side entrance for future basement development. Enjoy over potentially $13,000 in upgrades, including a $9,000 smart appliance package, $4,000 video alarm system, and Ecobee Pro heating—all controllable by smartphone. The main floor boasts a marble fireplace, coffered ceiling, and upgraded lighting. The primary bedroom offers a recessed ceiling and a luxurious ensuite with frameless glass shower, rainhead, and premium fixtures. Located just one block from two schools and across from a large park in a newly revitalized neighbourhood. Only 5 minutes to major shopping, 10 minutes to a Muslim school, and steps from one of the city’s best cafés—this is one of the prettiest and most well-equipped duplexes on the market. (id:57557)
52, 810 56 Street
Edson, Alberta
Very well maintained unit with covered deck. Good parking. Fenced yard. (id:57557)
312 870 Short St
Saanich, British Columbia
If you've been searching for a bright, spacious 2 bed, 2 bath modern corner unit in the heart of the Uptown area then your wait is over! As you enter you'll be immediately impressed with the large windows and open concept layout that make this condo instantly feel comfortable. Features include wood floors, 9 foot ceilings, large rooms, full 4 piece washroom and ensuite, laundry in unit and a roomy kitchen with tons of cupboards. The building allows rentals, kids, pets and barbeques, and has secure underground parking although with a Walkscore of 91 who needs a car! Extremely low monthly strata fees and a professionally managed strata are icing on the cake. Whether you're looking for a new home or an excellent revenue property, this unit is a definite must see. (id:57557)
16 First Street W
Elmira, Ontario
Fantastic opportunity to purchase this gorgeous home located in a family friendly neighbourhood close to schools, recreation, shopping and parks (including Gibson Park which is an Accessible Park just down the street). This spacious welcoming home offers a main floor master bedroom which is seldom found with a two storey home. Upon entry you'll be delighted with the bright large living room that flows into the dining room and kitchen. At the back of the home you'll find a large family room with sliders to the deck and fenced yard. From the mudroom you'll access the garage which is currently being used as a home office with side door. The laundry/mudroom is conveniently located just off the driveway and behind the kitchen. The upper level offers three bedrooms and the main bathroom. Downstairs you'll have more room to spread out with the large rec room with a fireplace and tons of built in storage. Elmira has a lovely downtown & you'll be just a few minutes away from St. Jacobs. (id:57557)
Lot2022-4 Church River Road
Lavillette, New Brunswick
Regardez la vidéo ! Pas un, mais 7 terrains de 2 à 5 acres de terre sont disponibles pour un prix allant de 20 000 $ à 23 000 $ plus TVH. En empruntant le chemin Church River Road, vous découvrirez ces magnifiques parcelles de terrain en pleine nature, parfaites pour échapper au train-train quotidien et y construire votre camp ou ou cache de chasse. Votre refuge en pleine nature! Découvrez un lieu de tranquillité idéal pour les amateurs de chasse et de pêche. En route vers votre terrain, vous pourrez vous détendre, admirer la nature et vraiment apprécier le paysage. Si vous êtes un groupe de chasseurs ou de pêcheurs, ces terrains sont l'occasion idéale pour acquérir chacun votre petit coin de chasse et de pêche Contactez votre agent immobilier dès aujourd'hui pour plus d'informations et pour planifier une visite. (id:57557)
Lot2022-8 Church River Road
Lavillette, New Brunswick
Look at the video ! Not one, but 7 lots of 2-5 acres of land are available for sale ranging from $20,000 to $23,000 plus HST. As you drive along Church River Road, you will discover these beautiful wilderness parcels of land, perfect for escaping the daily grind and building your own camp, hunting blind Your wilderness retreat! Discover a peaceful place that is perfect for hunting and fishing enthusiasts. As you drive to your lot, you will be able to relax, take in nature and truly enjoy the scenery. If you are a group of hunters or fishermen, these lots are the perfect opportunity for each of you to acquire your own little hunting and fishing spot. Contact your real estate agent today for more information and to schedule a viewing. (id:57557)
15 Marrone Street
Vaughan, Ontario
Welcome to 15 Marrone St - 1st Time on Market! Beautiful, Bright & Well Maintained Home Features 4 Bedrooms, 3 Baths, A 2 Car Garage Nestled on a 106 Ft Deep Lot With No Sidewalk! Elegant Interior Layout Features Separate Yet Open Concept Living and Dining Rooms, Leading To The Upgraded Kitchen/Breakfast Area and Walk Out to Private Backyard! On The 2nd Floor There are 4 generously Sized Bedrooms, a 4 Pc Primary Ensuite & a 3 Pc Bath for The Other Bedrooms! The Home has Been Recently Painted On the Interior, Features a Concrete Walkway In the Front, Leading to Main Entry Door With Beautiful Iron Door Inserts, A Newer Roof (2018), California Shutters, & More! The Prestigious Vellore Village Neighbourhood Is A Quiet Family-Friendly Area, Near Parks & Scenic Walking Trails, Conveniently Located Close To All Amenities: Top-Rated Schools, Parks, Grocery Stores, Shops, Restaurants, Hospital... and just 5 Minutes From Hwy 400, Canada's Wonderland & Vaughan Mills Mall. Don't Miss This One! (id:57557)
Lot 7 Malakwa Road
Malakwa, British Columbia
.12 Acre (50 x 100) Building Lot with capped well located in Malakwa Village Centre. No time line to build. Zoning Information is directly from the From CSRD website for Zoning Code VC : Purpose 1. To support a mix of higher density residential uses and neighbourhood commercial uses in the Malakwa village area. 2. Permitted Principal Uses (a) assisted living housing (b) artisan studio (c) bank, credit union or trust company; (d) community hall (e) day care (f) duplex (g) eating and drinking establishment (h) gallery or studio (but not including television, music or radio studios) (i) library (j) multiple-dwelling (k) office (l) personal service (m) post office (n) recreation services (o) rental shop (p) retail store (q) single detached dwelling (r) upperfloordwellingunit 3. Permitted Secondary Uses (a) accessory use (b) home occupation This information is taken directly from the CSRD website for allowable use, please contact them for any further information or any/all requirements to build. Taxes $465.62/2023 (id:57557)
Rr32 Road S
Rural Lacombe County, Alberta
Welcome to this one of a kind professionally built in 2012, 2 Story Home, 5,394 sq. ft. with poured concrete foundation, 13" Thick ICF walls all the way to the rafters, triple glazed PVC windows and Acrylic Stucco Finish In this energy efficient Home! ( heat and power less than $500 a month in the winter including the shop.) Main floors are colored concrete and tile and laminate upstairs. When you open the doors and come inside you can see the lovely craftmanship with 10' foot main floor ceiling height featuring quartz countertops throughout, upgraded cabinets, built in high end appliances, huge Island. The kitchen/ dining room are all in one so lots of room for gatherings, a large foyer entry and living room with lots of windows .The kitchen has NEW microwave, and new taps and French doors leading out to the patio. The Master bedroom has French doors out to the patio, the ensuite bathroom includes his and her sinks, and 6' x 6 steam tile shower and huge walk-in closet. Laundry room is on the main floor with sinks and lots of cabinets .The heating is in-floor colored slab and hot water on demand boiler. Head up to the second level on the Beautiful Curved Wood Staircase with wood and metal railings open to above, with vaulted ceilings. Here you will find 2 more bedrooms, and bathroom with a tiled shower, dormer windows, and huge Family room has access to the balcony and fantastic views from being so high up! Included is a sound system and security system, BRAND new central vacuum, all doors are 3' wide and the hall is 4'. The 2 attached garages, are 32' x 28' with 11' ceiling and in slab heat, 2 overhead doors c/w openers, built in 2012. The second attached garage was built in 2015 and is 40' x 28, with an Overhead NG forced air furnace, also has2 over head doors and openers. Lets go outside on this lovely acreage, all concrete patio, some is covered, enclosed sunroom, decorative pillars, concrete block retaining walls, a raised balcony and a roof top sundeck, a ll of this to enjoy the panoramic views and entertaining or just relaxing and enjoying the quietness. Around the house are many perennials, trees, shrubs, raspberry and saskatoon bushes, very good producing garden. There is a private graveled driveway and lots of parking space. There is a pumphouse and the well is 120' deep and has very good water, the septic tank and field are only 2 years old. This property also has underground power and a NG generator that kicks on as soon as the power goes out. There is a nice chicken house, 22' x 16' and has an outside run. Everyone needs a SHOP, this one features 42' x 152' total and was built in 2011, 42'x 72' is enclosed with 16' ceiling height. forced air furnace, hot water tank, 220 wiring and gravel floor with 5 overhead doors, 14' x 12' and 1 man door. The open machine area is 42' x 80'. This shop has a gable style roof finished with metal and colored clad exterior. Come and see this BEAUTIFUL acreage, you won't be disappointed!! Seller is very motivated!!! (id:57557)
118 50 Street
Edson, Alberta
Turn key operation. Fully set up Restaurant Business with 8 bedroom living facility. Two story building and double lot. Lots of parking. Located in down town Edson Alberta. (id:57557)
276 Springfield Crescent
Clearview, Ontario
Experience the perfect blend of modern living and small-town charm in this brand new 1,818 sqft all-brick home by MacPherson Builders, complete with full Tarion warranty. Designed for today's lifestyle, this home offers bright, open spaces, quality finishes, and thoughtful touches through out. The main floor welcomes you with soaring 9-ft ceilings, an impressive foyer, and a spacious open-concept layout. Relax by the cozy gas fireplace in the living room, entertain in the stylish dining area, and cook up a storm in the sleek kitchen featuring brand new appliances, stove, and easy access to the private backyard deck. Practical features like main floor laundry, a powder room, and direct garage access add to the everyday ease. Upstairs, the primary suite is a private oasis with a walk-in closet and a spa-like ensuite boasting a deep soaker tub and glass-enclosed shower. Two additional large bedrooms and a full bathroom complete the upper level perfect for growing families or guests. An open, unfinished basement offers endless possibilities with a rough-in for a future bathroom. Located minutes from the sandy shores of Wasaga Beach, vibrant Collingwood, The Blue Mountains, and Barrie adventure, shopping, and dining are all within easy reach. Move in and start living your best life today! (id:57557)
1729 Hoferkamp Road
Prince George, British Columbia
Here is your chance to own a true Northern BC gem-offering the peace and privacy of rural living, just 8 minutes from downtown Prince George! This stunning semi-custom home combines the timeless charm of a log house with stylish modern upgrades. Thoughtfully placed windows fill each room with natural light and capture serene views of the 9-acre parklike property. There’s room for the whole family: 3 bedrooms and a beautifully updated bathroom with clawfoot tub upstairs, a brand new kitchen and bathroom on the main floor, plus a walk-out basement with a spacious bonus room and more. Outdoors, enjoy open lawns, mature trees, a looped driveway, trail systems, and a 32’x40’ shop perfect for toys, tools, or hobby space-with no neighbours in sight. A rare blend of privacy, comfort, and convenience-ideal for out-of-town buyers seeking the best of both worlds. (id:57557)
9308 112 Avenue
Fort St. John, British Columbia
Experience family living in this lovely home! With 6 bedrooms, there' space for everyone! The heart of the home is the spacious kitchen, featuring plenty of counter space and cupboards to store all your culinary essentials. Large living room, with a fireplace to serve as a focal point for cozy gatherings. The master bedroom comes with its own bathroom. Downstairs, the basement offers a sprawling family room, perfect for movie nights. Enjoy the comfort of hot water heat throughout the home. Parking is a breeze with both a detached garage and a convenient carport. Outside, backyard provides ample room for outdoor activities & gardening. Situated near schools and a hospital, convenience meets luxury in this remarkable property. Make your family's dreams a reality. (id:57557)
42 Goldfinch Lane
Heckmans Island, Nova Scotia
Fabulous Oceanfront Home on Heckmans Island Welcome to your coastal sanctuary on picturesque Heckmans Island, just 10 minutes from historic Lunenburg. Tucked away on a quiet lane, this oceanfront property offers a rare blend of privacy, natural beauty, and modern comfortideal as a year-round residence or seasonal retreat. Inside, every area of the home has been refreshed with new paint and stylish laminate flooring throughout, creating a bright and modern feel. The main floor features a beautifully updated open-concept kitchen and living area, perfect for entertaining or enjoying cozy evenings around the beautiful stone fireplace with ocean views. The spacious primary bedroom includes its own private patio decka perfect place to unwind in nature. A second room on this level serves well as a home office or an additional bedroom, with a full bathroom and main-floor laundry completing the layout. The lower level, with its ground-level entry, includes two more bedrooms and another full bathroom, offering privacy and flexibility for guests, extended family, or a potential in-law suite. A brand-new, energy-efficient ICF-built two-story garage adds significant value, with space for two cars below and roughed-in water aboveproviding exciting potential for a guest suite, studio, or future rental unit. Step outside and enjoy the expansive yard and peaceful surroundings. Follow the gentle slope down to your own private waterfront sitting area and take in the serene beauty of the Atlantic coastline. (id:57557)
138 Main Street
Stewiacke, Nova Scotia
A wrap-around veranda and stained glass window welcomes you to 138 Main St E, Stewiacke. This stately century home, built in 1905, offers modern comforts of today surrounded by the charm of yesteryear. Currently operating as a successful Bed & Breakfast for the past 20 years, this property offers an income opportunity or a comfortable and spacious family home. Inside, youll find 4 generous bedrooms and 4 full bathrooms, along with two cozy dens, living/dining room, a dedicated office, and over 500 sq. ft. of unfinished attic space ready for your vision. Outside, enjoy a double car garage and a second landscaped lot (with its own PID) that looks like a private parkfeaturing mature trees, fruit trees, perennial gardens and tranquil green space. Located just 20 minutes from Halifax Stanfield International Airport, and 20 minutes from Truro, this unique property offers convenience, beauty, and potential. Come see why "The Nelson House" is one of the true gems in the town of Stewiacke. (id:57557)
39 William Street
Liverpool, Nova Scotia
Spacious 3 bedroom bungalow with 1 1/2 baths, paved drive and new stone walk way leading to the front of the house is ready to welcome new owners. Located in a well established area of Liverpool within walking distance to Queens General Hospital, schools, restaurants, downtown Liverpool and Privateers Park, this home offers unbeatable convenience. Improvements in the last few years include insulation, new side entrance, steps and porch, extended back deck, up-graded the cabinet, sink, mirror and lights in main bath. On the lower level a new pine family room, 1-pc bath and laundry sink has been added. This home is yours to enjoy without doing anything! (id:57557)
40 Holmes Hill Road
Hantsport, Nova Scotia
Located in the sought after town of Hantsport this lovingly maintained 3 bedroom, 1.5 bath home sits on a double lot and has much to offer. With Hwy 101 access and easy commute to Halifax; along with close proximity to schools, shopping, hospital, farm markets, Ski Martock, playgrounds, beaches, parks (including a dog park), public pool, tennis court, and lakes; you have everything you need in a great community setting. Hantsport also features July 1 Canada Day events and activities as well as community yard sales. The curb appeal of the home boasts a double parking space at the front with a single paved driveway to the back of the house, a retaining wall with steps leading to a cozy front deck and entry to the main floor of the home. The home is a side split or raised bungalow entry with a full bath, living room, galley style kitchen, separate dining room with pellet stove, three bedrooms and a sunporch leading out to the large private back deck. The primary bedroom and sunporch are an addition from approx. 35 years ago and are located at the back of the home providing quiet and privacy. Off the kitchen there are stairs leading to the side entrance and lower level of the home. You will find a half bath, rec room, laundry room, and utility/work shop on this level. Some updates include roof shingles (2023), kitchen countertops/sink/fixtures (2024), laundry room subfloor/flooring/Gyproced walls/freshly painted (2024), rec room flooring/pot lights/surround sound/fresh paint (2023), fresh paint and flooring in main level bathroom, and a Harmon pellet stove (approx. 12 yrs). The back yard is open and offers loads of entertaining space for family and friends; as well as providing a great play area for children. There is an oil furnace in the home but no oil tank, there are baseboard heaters, heat pump and pellet stove. The home uses municipal water and septic services. The property also provides two sheds, one is wired. You wont want to miss out on this. (id:57557)
17 Pineview Crescent
Stellarton, Nova Scotia
Welcome to 17 Pineview Crescent. This exceptionally maintained executive home is completely updated with the finest materials and craftsmanship. The home offers a spacious, thoughtfully designed layout, perfect for both modern living and entertaining. The master bedroom features a walk-in closet and a luxurious ensuite bathroom, creating a tranquil retreat. The oversized living room is a standout, showcasing a double-sided propane fireplace that adds warmth and charm to both the living and dining areas. This home is equipped with energy-efficient features, including solar panels, heat pumps, and in-floor heating, ensuring comfort year-round. For relaxation, the exercise room with an infrared sauna offers the ideal space to unwind. Situated on a triple lot, this property includes both attached and detached garages, each with a finished and heated interior. But wait, theres more! Enjoy your very own inground heated pool, hot tub, and pool house with a bathroom, all within a fenced yard. This exceptional home offers luxury living at its finestbook your showing today before its gone! (id:57557)
2 Torrington Drive
Halifax, Nova Scotia
Stunning 5-Bedroom Harbour view Property with Versatile Living & Income Potential Income-Generating Suites: Main Floor In-Law Suite: Features a private entrance and independent living space. Estimated rental potential: Presently rented $2,000/month. Lower-Level Suite: Includes a kitchenette, laundry, and private entrance. Estimated rental potential: Presently rented $1,800/month. Second Level Bedroom: Presently rented $1100/month Driveway accommodates parking for 10 cars Location Highlights: Walking distance (5 minutes) to École Rockingham Schoolideal for families with school-aged children. Only a 5-minute walk to Mount Saint Vincent Universityexcellent for students, staff, or potential rental opportunities. Close proximity (5-minute drive) to Lacewood Plaza, Canada Games Centre, and additional amenities. Approximately a 10 minute drive to downtown Halifaxperfect for commuters seeking convenience and waterfront living. This rare property combines refined living with excellent income potential in one of Halifaxs most sought-after waterfront communities. (id:57557)
42 Prescott Bv
Spruce Grove, Alberta
With over 2700 sf of living space, this fully finished home is perfect for your family. The main floor features an open concept floorplan with ample space to entertain, or spend time together. The kitchen features quartz counters, stainless appliances, plenty of cupboard space and a centre island. The large walk through pantry leads to the laundry room and garage. Upstairs you'll find a large bonus room, which is conveniently separated from the bedrooms. The primary suite is complete with a walk in closet and gorgeous spa like ensuite. There are two more bedrooms and another full bathroom upstairs. The fully finished basement has a third living space, a fourth bedroom, an office space and another full bath. The backyard has been designed with pets and kids in mind, the low maintenance landscaping features sand around the playset, a leveled area for the pool and crushed rock for easy cleanup. All of this plus central air - this home is a MUST SEE! (id:57557)
205 7435 Shaw Avenue, Sardis East Vedder
Chilliwack, British Columbia
Welcome to this beautifully updated 2-bedroom, 1-bath condo in the heart of Sardis! Perfectly situated in a prime location, this home is just a short walk to parks, schools, shopping, and all essential amenities. Inside, you'll find stylish upgrades throughout, including new flooring, modern light fixtures, and a fully renovated kitchen featuring quartz countertops, sleek tile backsplash, and updated cabinetry. The bathroom offers a deep soaker tub/shower combo, perfect for unwinding at the end of the day. Step out onto the south-facing balcony and enjoy stunning mountain views. Bonus: potential for in-suite laundry with a rough-in ready for an all-in-one washer/dryer unit. Don't miss this opportunity to own a move-in ready home in one of Sardis' most sought-after neighborhoods! * PREC - Personal Real Estate Corporation (id:57557)
8462 Lily Place, Eastern Hillsides
Chilliwack, British Columbia
Welcome to Lily Place! This 2022 constructed move-in ready 3-storey home with a basement suite offers 6 bedrooms and 6 bathrooms, featuring open-concept living, upscale finishes, and breathtaking valley views. Highlights include a gourmet kitchen with a large quartz island, spice kitchen, triple-car garage, theatre room, bar, and a 2-bedroom mortgage helper with separate entrance. Situated on an 11,000+ sq ft lot in a quiet cul-de-sac, the spacious backyard is perfect for families and entertaining. Located in the desirable Eastern Hillside area"”close to parks, schools, recreation, and Highway 1. Don't miss your chance to own this stunning modern home! (id:57557)
237 Nepean Street
Ottawa, Ontario
Flooring: Mixed, Free-standing one-and-a-half-story house in Centertown. With over 300k of renovations, the property was transformed into 5 independent 4-star bed and breakfast units. Great location, close to all amenities, 5 blocks away from the downtown core, good restaurants within walking distance, and every suite contains a three-piece bathroom, beautiful dining room, and kitchen. The property comes with a parking lot of up to 7 spaces. Take advantage of this unique sale opportunity while it is still available. (id:57557)


