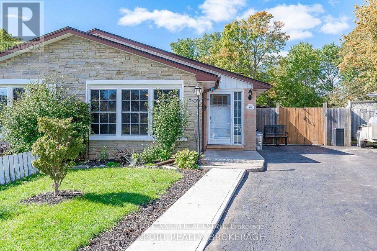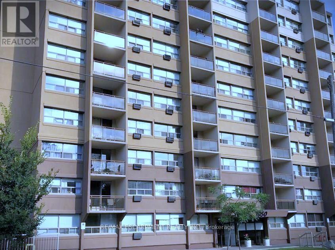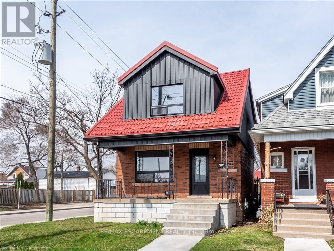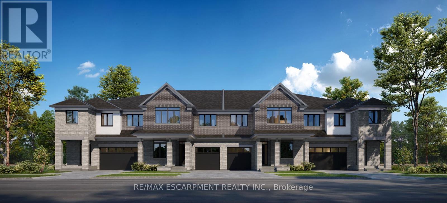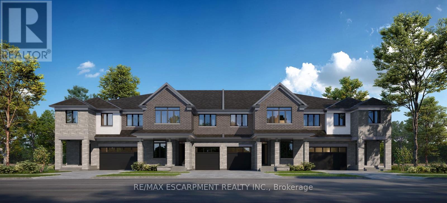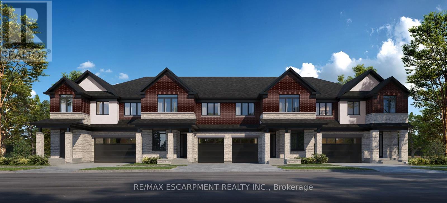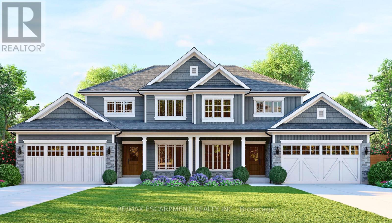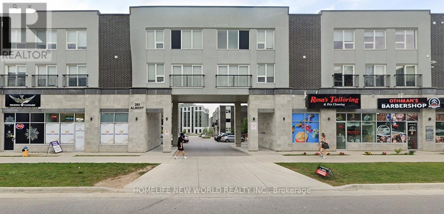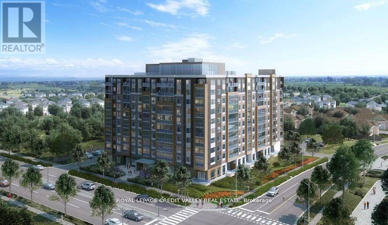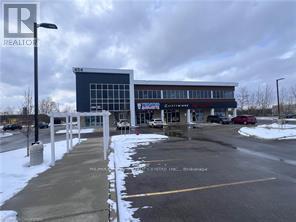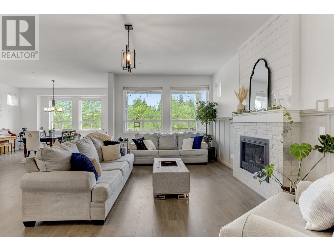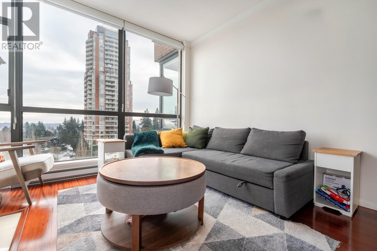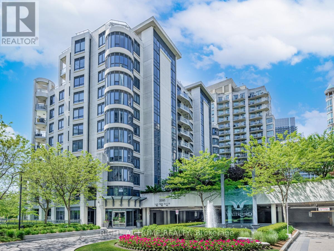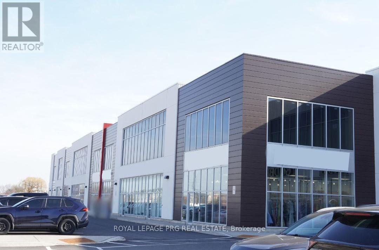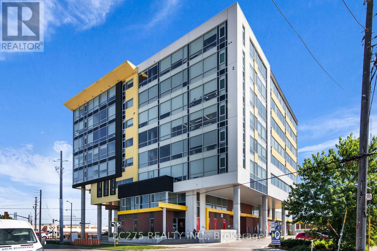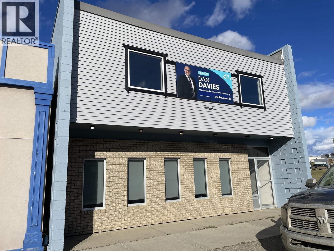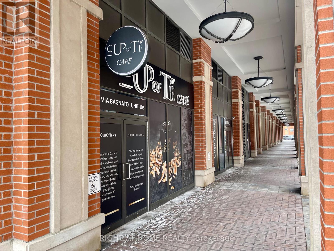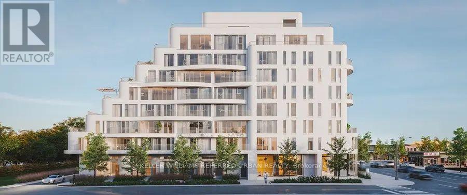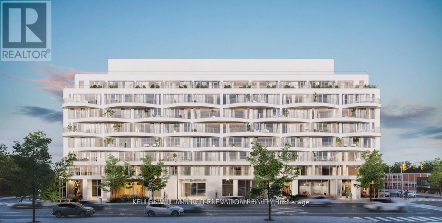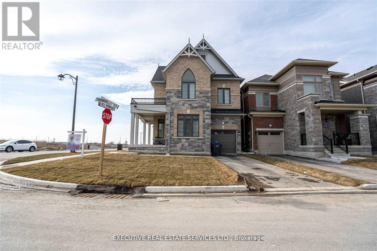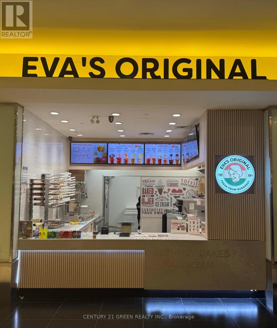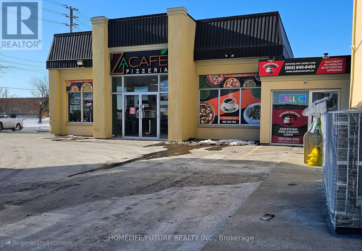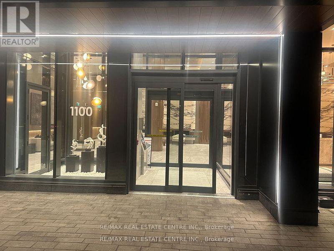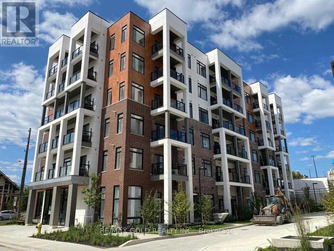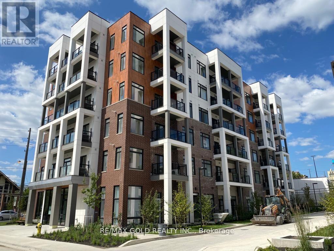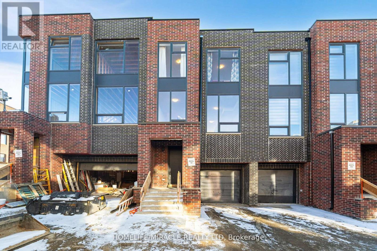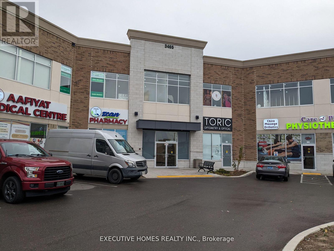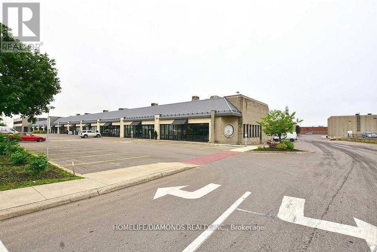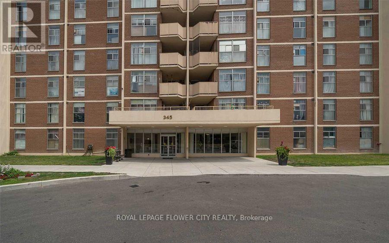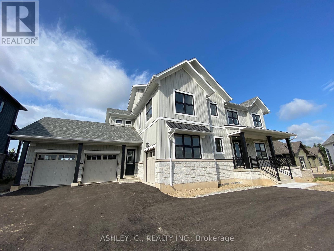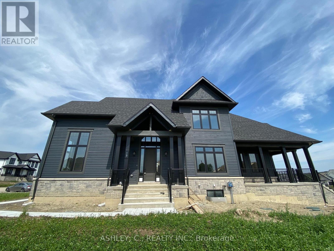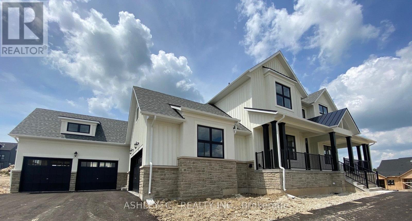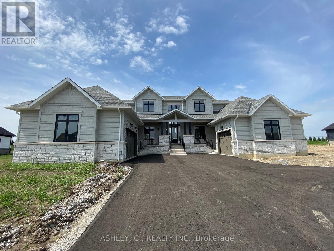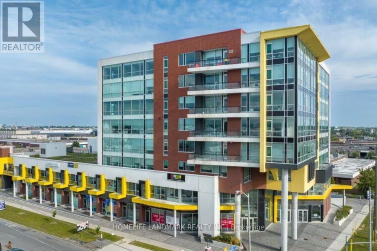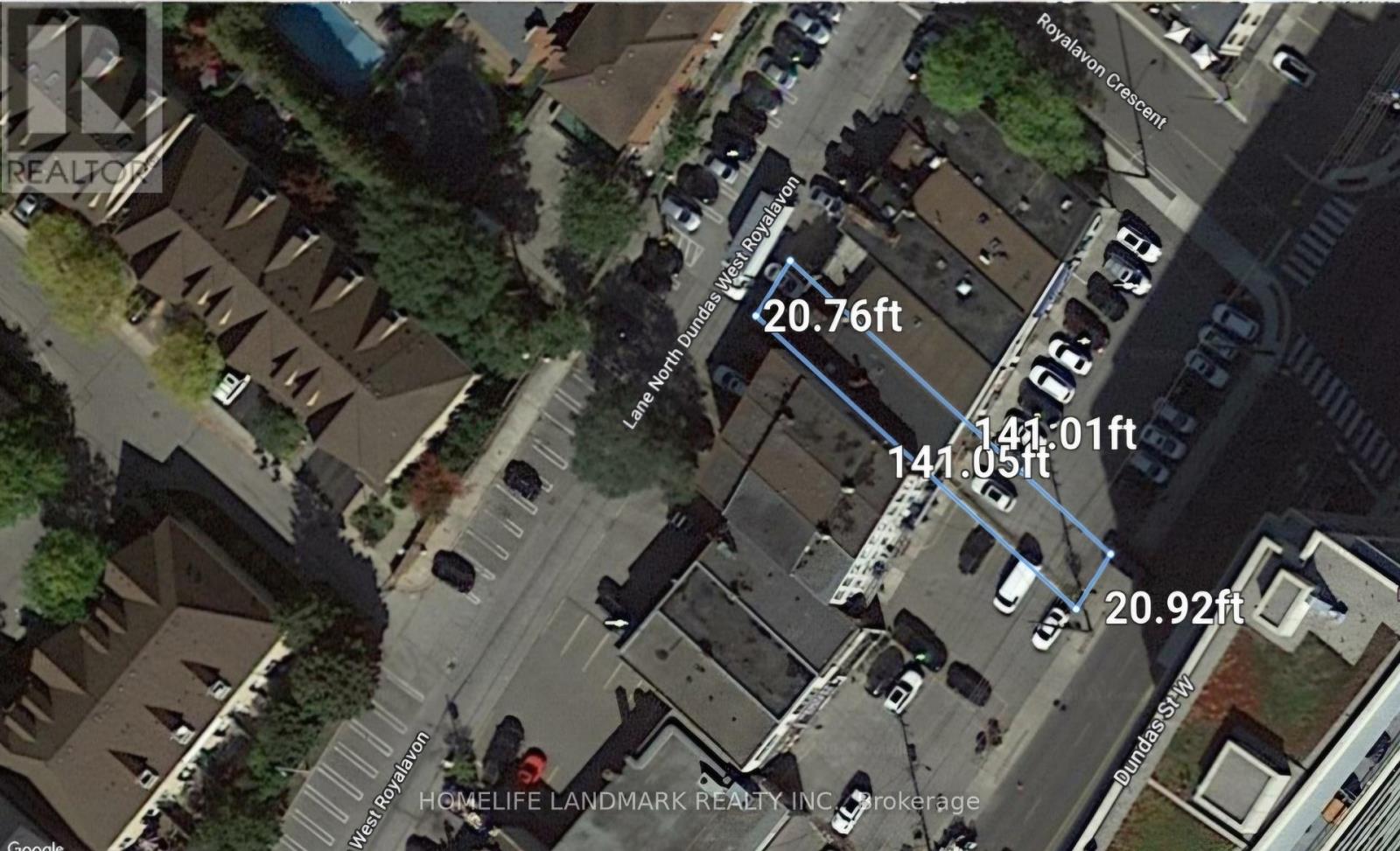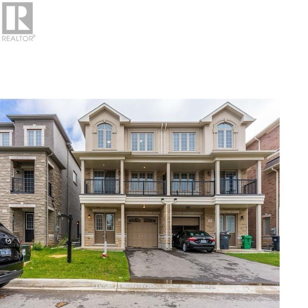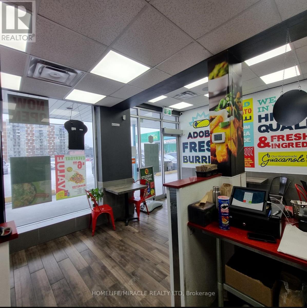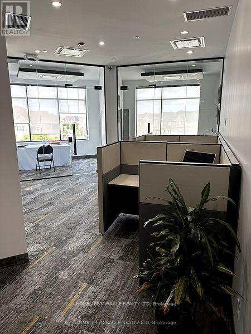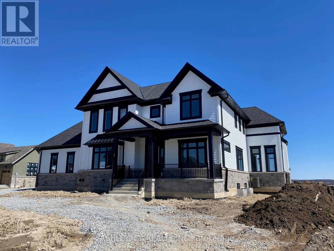144 Markwood Drive
Kitchener, Ontario
One of the largest lot in the area. Pie-shaped lot with huge backyard. Park like setting in the backyard. Main level fully renovated with two washrooms. (id:57557)
206 - 1950 Main Street W
Hamilton, Ontario
Cozy One-Bedroom Condo Near Mc Master University and Hospital - Perfect for Students or Investors. This charming one-bedroom, one-bathroom condo is ideally located just minutes from the university, offering the perfect combination of comfort and convenience. The spacious, open-plan living area is filled with Private balcony and natural light with Eastview creating a welcoming atmosphere. The kitchen is equipped with appliances and ample storage space. The cozy bedroom features a generous closet, and the bathroom is clean and functional. Enjoy the added benefits of on-site amenities including a parking space, Visitors Parking and secure entry. Whether you're a student looking for a short commute or an investor seeking a lucrative rental opportunity, this condo offers a great location and incredible value. Also close to Public Transit, Shopping and Schools. Don't miss the chance to make this property your new home or investment! (id:57557)
49 Cameron Avenue N
Hamilton, Ontario
This detached 3-bedroom home features a modern kitchen with quartz countertops and stainless steel appliances, a bright and spacious living/dining area, and a generously sized primary bedroom. Additional highlights include a detached garage with a concrete driveway and a lifetime metal roof. The property is currently tenanted, and the buyer must assume the tenant. A minimum of 24 hours' notice is required for all showings. Conveniently located near schools, shopping, and transit. Please note that the photos were taken when the property was vacant. RSA (id:57557)
28 - 2545 Meadowlands Way
London, Ontario
FIRST TIME HOME BUYER'S/INVESTOR'S ALERT !! An amazing three-story freehold townhome in North London's upper Richmond Village, with a double-car garage. First Floor: Offers flexible space that can be used as either a bedroom or a cozy living area, with a bathroom. Second Floor: Features a spacious, well-lit living room with oversized windows and 9-foot ceilings. The kitchen is a standout with quartz countertops, premium cabinets, and high-end appliances, all in an open-concept design with the living area. Third Floor: Includes three generously sized bedrooms with ample closet space and bright windows. The master suite includes a 3-piece bathroom and a walk-in closet. Location & Amenities: Close to Masonville Mall, shopping centers, schools, Western University, and hospitals. Ideal for rental potential with low condo fees. **EXTRAS** LOW MAINTENANCE FEE-$95 (id:57557)
70 Lise Lane
Haldimand, Ontario
This beautiful detached home is nestled in Caledonia's newest subdivision, the Empire Avalon Community. This home offers four spacious bedrooms with master ensuite; 3 bathrooms and a gorgeous open concept living space, perfect for entertaining. This spacious 2000 sq feet home brings in lots of sun light and modern design. Main Floor Features 9 Ft Ceiling, Hardwood Floors, Wood Staircase. Open Concept Kitchen With Double Sink, Stainless Steel Appliances. Large Primary Bedroom With Walk-In His/Her Closet And A 5-Piece En-suite. 3 Other Spacious Bedrooms And Laundry Room Upstairs. **EXTRAS** Existing SS refrigerator, SS stove, range hood, washer and dryer, all electrical light fixtures, all window coverings. (id:57557)
98 Valley Trail Place
Hamilton, Ontario
Welcome to Valley Trail Place, an exclusive collection of freehold executive ravine townhomes in Waterdown. These thoughtfully designed two-story homes boast an impressive 2,768sq.ft. and offer 4 bedrooms plus a den with 4 full baths, perfectly blending spacious living and modern elegance. Each home boasts a chef-inspired kitchen with stainless steel appliances, quartz countertops, a subway tile backsplash, and a walk-in pantry. Expansive windows invite natural light into the open-concept living areas, which feature 9' ceilings on the main floor and luxurious vinyl plank flooring. Upstairs, enjoy the convenience of two ensuite bathrooms, designed with stone countertops and modern finishes, including 12x24 tiles, offering ultimate comfort and privacy. Step outside to enjoy private backyards with ravine views and a serene connection to nature, perfect for relaxing or entertaining. The homes also feature walk-out basements, hardwood oak staircases, and modern energy-efficient systems. Located minutes from vibrant downtown Waterdown, you'll have access to boutique shopping, diverse dining, and scenic hiking trails. Conveniently close to major highways and transit, including the Aldershot GO Station, you're never far from Burlington, Hamilton, or Toronto. Dont miss this rare opportunity to live in your dream home surrounded by natures beauty. Move-in expected in 2026! (id:57557)
100 Valley Trail Place
Hamilton, Ontario
Welcome to Valley Trail Place, an exclusive collection of freehold executive ravine townhomes in Waterdown. These thoughtfully designed two-story homes boast an impressive 2,768sq.ft. and offer 4 bedrooms plus a den with 4 full baths, perfectly blending spacious living and modern elegance. Each home boasts a chef-inspired kitchen with stainless steel appliances, quartz countertops, a subway tile backsplash, and a walk-in pantry. Expansive windows invite natural light into the open-concept living areas, which feature 9' ceilings on the main floor and luxurious vinyl plank flooring. Upstairs, enjoy the convenience of two ensuite bathrooms, designed with stone countertops and modern finishes, including 12x24 tiles, offering ultimate comfort and privacy. Step outside to enjoy private backyards with ravine views and a serene connection to nature, perfect for relaxing or entertaining. The homes also feature walk-out basements, hardwood oak staircases, and modern energy-efficient systems. Located minutes from vibrant downtown Waterdown, you'll have access to boutique shopping, diverse dining, and scenic hiking trails. Conveniently close to major highways and transit, including the Aldershot GO Station, you're never far from Burlington, Hamilton, or Toronto. Dont miss this rare opportunity to live in your dream home surrounded by natures beauty. Move-in expected in 2026! (id:57557)
118 Valley Trail Place
Hamilton, Ontario
Welcome to Valley Trail Place, an exclusive collection of freehold executive ravine townhomes in Waterdown. These thoughtfully designed two-story homes boast an impressive 2,768sq.ft. and offer 4 bedrooms plus a den with 4 full baths, perfectly blending spacious living and modern elegance. Each home boasts a chef-inspired kitchen with stainless steel appliances, quartz countertops, a subway tile backsplash, and a walk-in pantry. Expansive windows invite natural light into the open-concept living areas, which feature 9' ceilings on the main floor and luxurious vinyl plank flooring. Upstairs, enjoy the convenience of two ensuite bathrooms, designed with stone countertops and modern finishes, including 12x24 tiles, offering ultimate comfort and privacy. Step outside to enjoy private backyards with ravine views and a serene connection to nature, perfect for relaxing or entertaining. The homes also feature walk-out basements, hardwood oak staircases, and modern energy-efficient systems. Located minutes from vibrant downtown Waterdown, you'll have access to boutique shopping, diverse dining, and scenic hiking trails. Conveniently close to major highways and transit, including the Aldershot GO Station, you're never far from Burlington, Hamilton, or Toronto. Dont miss this rare opportunity to live in your dream home surrounded by natures beauty. Move-in expected in 2026! (id:57557)
15 Hillborn Street
Blandford-Blenheim, Ontario
Welcome to Plattsville Estates by Sally Creek Lifestyle Homes, a modern and charming semi-detached two-story home located just 25 minutes from Kitchener/Waterloo. Offering the perfect balance of small-town tranquility and urban convenience, this home is partially built and available for quick occupancy within six months. Step inside to find a thoughtfully designed main level with engineered hardwood flooring and 1x2 quality ceramic tiles. The 9 ceilings on both the main and lower levels create a bright and spacious atmosphere. A beautiful oak staircase with iron spindles adds a touch of sophistication, leading to the heart of the home. The kitchen is both stylish and functional, featuring quartz countertops, extended-height cabinets with crown moulding, and a layout perfect for everyday living and entertaining. The upper level is highlighted by a relaxing and generously sized primary bedroom retreat, complete with a large walk-in closet and a spa-like en-suite bathroom featuring a glass-enclosed shower. With ample space for storage or hobbies, the oversized single-car garage (17'8" x 21'6") offers additional convenience and practicality. Plattsville is the ideal location for those seeking a peaceful retreat while staying connected to the amenities of Kitchener/Waterloo. This welcoming community allows you to enjoy the charm of small-town living without compromising on accessibility to schools, shopping, dining, and more. This home is to be built, offering you the chance to add personal touches and make it uniquely yours. Take advantage of the special builder offer of $5,000 in design dollars to enhance your living space and create the home of your dreams. (id:57557)
116 - 288 Albert Street
Waterloo, Ontario
Finest condo town home in the heart of university area! Walking distance to University of Waterloo & Wilfrid Laurier University. 3 Bedrooms & 3 Bathrooms with stunning open concept kitchen. Perfect home for students/young professional families. Private parking included. Excellent investment opportunity for steady rental income of $3,500 plus per month. Potential to convert large living room to a 4th bedroom.Family/Dining Rooms + Balconies + Laundry ! Laminate Flooring, Kitchen W/Stainless Steel Appls Quartz Countertop, Backsplash. Stainless steel (Stove, Fridge, B/I Dishwasher, Microwave), Washer & Dryer. 1 Parking. All Existing Window Coverings/Elfs/Sets of Furniture. Internet. Buyer & Buyer Agent Verify Measures & Info *** Furniture included in price: Desks, tables, couches, TVs, book shelves, beds, appliances. *** **EXTRAS** Lock Box for easy showing. (id:57557)
828 - 401 Shellard Lane
Brantford, Ontario
The Ambrose is a contemporary 10-story structure equipped with convenient amenities. It provides private garage access through a remote control or access card. Inside, you'll find a welcoming lobby with concierge service and outdoor visitor parking. Each suite has individual thermostats for personalized temperature control. The suites boast up to 9-foot ceilings (asper the floor plan), with LED pot lights illuminating the hallway and laundry area. The flooring is elegantly designed. The kitchen is equipped with designer cabinets and stone countertops, featuring a stainless steel undermount sink. Over the island, you'll find stylish pendant lighting. Stainless steel appliances, including a refrigerator and dishwasher, are energy-efficient. The kitchen also includes a contemporary microwave oven and an energy-efficient stainless steel stove. In-suite laundry is made efficient with stacked energy-efficient washer and dryer, complemented by tile flooring in the laundry area. **EXTRAS** Level 1 offers amenities like a lobby with concierge services, bicycle storage, a mail room, a parcel room, and a dog wash station. On Level 6, you'll find a yoga studio, a party room with a connectivity lounge, a terrace for the party room (id:57557)
201 - 454 Hespeler Road
Cambridge, Ontario
Discover Corner Unit 201 with ample natural light at 454 Hespeler Road, located in the Preston building of Cambridge Gateway Centre. This second-floor office spaces offer over 1,295 sqft space, featuring expansive glass windows, 100-amp power per unit, a rough-in for future water installation, and shared parking. With highly sought-after C4 zoning, this location is ideal for professional offices such as real estate, law, accounting, mortgage, consulting, IT, insurance, and more. Situated just south of Highway 401, this vibrant location is steps away from transportation and all essential amenities. This shell unit is ready for immediate occupancy, allowing you to customize the space to perfectly suit your business needs. Dont miss this rare opportunity in one of Cambridges most desirable commercial hubs! (id:57557)
33 Basswood Crescent N
Haldimand, Ontario
AVAILABLE FOR IMMEDIATE POSSESSION!! WHY PAY RENT when you can own this in Empire Home featuring 4 Bedrooms, 2.5 Bathrooms, and $20k+ in builder upgrades. Enjoy modern finishes in this open-concept space with abundant natural light. The main floor boasts 9ft ceilings, hardwood flooring, ceramic tiles, Stairs with iron pickets and spacious carpeted bedrooms with upgraded main bath & ensuite. 2nd level Laundry is a perfect location for this daily chore! Brand New A/C, Paved driveway and much more **EXTRAS** SS Fridge,Stove,Dishwasher, Washer and Dryer (id:57557)
10597 Jackson Road
Maple Ridge, British Columbia
Welcome to The Uplands, where modern luxury meets natural beauty. This stunning home offers breathtaking views of Golden Ears Mountains, the Valley and Vancouver Island, making every sunset a masterpiece. The open-concept main living area creates a seamless flow, perfect for both daily life and entertaining. The master suite boasts vaulted ceilings, large windows, a spacious walk-in closet, and a spa-like ensuite. The fully finished basement features a **self-contained one-bedroom and den suite** with a private entrance, separate laundry, and outdoor space, ideal for extended family or guests. (id:57557)
903 6837 Station Hill Drive
Burnaby, British Columbia
Welcome to "The Claridges" at City in the Park. This 843 sqft, 2 bdrm, 2 bath corner unit features open kitchen, updated flooring, gas fireplace & loads of natural light streaming in. Convenient location just steps to Edmonds Skytrain, Transit, local grocery store & a short drive to Highgate Shopping, Market Crossing, Restaurants (& more). Short walk to Byrne Creek Ravine Park, Taylor Park Elementary & Byrne Creek Secondary School. Fantastic Amenities incl. Indoor Pool, Swirl Pool, Sauna, Games Room w/2 pool tables, sitting areas/library, Movie Theatre, Guest Suite, Party Room & Bike Rooms. 1 dog or 1 cat allowed. Dog not taller than 20 inches to shoulder. No vicious dog breeds. 5 people max allowed in 2 bedroom unit per bylaws. 1 parking & 1 locker. (id:57557)
Lph19 - 2095 Lake Shore Boulevard W
Toronto, Ontario
Discover the epitome of luxury at Waterford Boutique Condo. This extraordinary penthouse is a rare gem, featuring over 4,500 sqft of lavish living space, 10' high ceilings adorned with intricate crown molding. 2 elevators leading directly to your door. Gourmet kitchen w/ top-of-the-line appliances. Grand marble entranceway, 3 cozy gas fireplaces, Custom-built closets and a spectacular 1,331 sqft terrace with 4 walkouts, BBQ connection and water hookup.The penthouse offers Breathtaking Panoramic view of Lake Ontario and the Toronto skyline. Don't let this exclusive opportunity to experience true luxury living slip away. **EXTRAS** Cedar wine cellar that accommodates up to 1,000 bottles; 4 Prime Parking (2 W/Linear garage door Opener for extra privacy & protection), 2 private Locker Rooms right behind the parking spots, purchase price includes all Crystal Chandeliers (id:57557)
13z - 561 Tim Manley Avenue
Caledon, Ontario
Welcome to this stylish and contemporary 2 bedroom with 2 ensuite Urban Townhouse. Boasting a spacious 1315 Sq.Ft over two floors located in prestigious Caledon Club community. Direct access to private garage with additional driveway space. Enjoy your morning coffee on your covered terrace (BBQ Allowed). Bright and sunny large windows: bedroom 72'w x 24' bathroom 60' x 42'h. Bonus package: cap dev charges, 3 S/S appliances & white stacked washer/dryer, free assignment, right to lease, 9' smooth on main, 7 9/16' laminate flooring & 12 x 24 porcelain tiles. Custom designed deluxe kitchen cabinets with taller upper cabinets, soft close doors and drawers, cutlery divider and stone countertops. Don't miss out! Book your sales appointment today! **EXTRAS** Pre-construction sales occupancy 2025 (id:57557)
201 - 5045 Mainway Boulevard
Burlington, Ontario
One of Burlington's most prestigious Business Centres! Beautiful natural light with high loft style ceilings. 1 owned parking spot plus ample free surface and 3 level elevated garage parking for clients. High end and efficient v-tech Heating And Cooling Systems and lighting. Easy highway access to 407/QEW via Appleby Line and Burloak Drive. 889 square feet including 3 offices/clinic rooms, storage room, bathroom & kitchenette open to lounge/waiting area. 12' ceilings provide additional feeling of spaciousness. Currently operates as a medical spa. Parking & elevator and accessible washroom conveniently close to unit. Semi-gross lease includes $13.10/psf for TMI (2023 est). Tenant pays separately metered utilities. (id:57557)
B-214 - 9300 Goreway Drive
Brampton, Ontario
*This exceptional second-floor corner Retail / Office unit with North and East exposure now available for sale in a desirable commercial plaza in Brampton! *Situated in a densely populated and thriving neighborhood, this expansive office space opens the door to suitable professional opportunities like Lawyers, Insurance agency, Conference Room, Immigration, or any other office/retail based ventures. *You'll enjoy heightened visibility, and the prestige of a corner office placed right above the main parking lot with more than 200 parking spots. *Located in a Plaza full of great amenities like Restaurant, Real Estate Brokerage, Dentist, Pharmacy, Physio Therapist & Close To Highways 401, 407 & 410. *Bathed in natural light from its floor-to-ceiling windows, the environment is inspiring and welcoming, sure to leave a lasting impression on clients and staff. *Whether You're An Investor Or A Business Owner, This Versatile Space Is Must-see. ***Not Permitted for Real Estate Brokerage*** (id:57557)
201 - 1275 Finch Avenue W
Toronto, Ontario
Great opportunity for a Professional or Medical Space with state-of-the-art facilities, concierge service, security, elevators, and public washrooms space in this spacious 2nd floor mezzanine unit, sharing a lobby with many medical services, pharmacy and restaurants. The busy lobby has lots of foot traffic and access to ancillary services. This unit is a blank canvas and can be built to suit (TBN). Close to subway and pending LRT transit line. Easy Access to 401. Other tenants include Tim Hortons, Pharmacy, Dynacare, Ultrasound, Various private clinics, dental and hearing. 1 Car parking included, on site storage. Large underground parking garage for staff and customers. (id:57557)
505 - 10 Lagerfeld Drive E
Brampton, Ontario
Bright Lights Luxury unit from Daniels, spacious CORNER unit that provides tons of natural light. New 2 Bedroom 2 Bath Corner with 150 Sqft Balcony and a fully functional layout that allows for practical living. Numerous upgrades throughout feature renovated floors, a chef's kitchen, and an open-concept living/dining which is perfect for entertaining family and friends. The kitchen features Stainless steel appliances, quartz countertops. MPV, EV Car parking with locker and Hi-Speed Rogers Internet included. Spacious 882 Sqft condo with big balcony. Close to Mount Pleasant Civic Square, Walking to Mount Pleasant GO Station and One hour to Union Station. Near to Professor's Lake Chinguasypark, Eldorado Park. (id:57557)
2621 First Avenue
Terrace, British Columbia
Picture yourself relaxing on the private dock as the sun sets over glassy lake waters. This cozy 1 bed, 1 bath escape is the tranquil woodland oasis you’ve been dreaming of. Nestled within over 0.72 acres of forest and flavorful Landscaping the meticulously maintained cabin offers the ultimate private retreat. Step inside the open plan great room awash in natural light from walls of windows, taking in panoramic views of the surrounding forest and lake beyond. Vaulted cedar ceilings lend an airy, spacious feeling. Upstairs, the lofted bedroom ensures a good night’s rest with only the calming sounds of nature to lull you to sleep. Outside, spend lazy afternoons exploring the gently sloping shoreline or simply soak in the serenity from the back porch. (id:57557)
10048 100 Avenue
Fort St. John, British Columbia
Downtown Office Building for Sale. Located in a high-exposure area, this office building is designed for two tenants, each with separate utilities and entrances. The main floor includes five offices, a work area, a bathroom, an entry foyer, and a coffee station. The upper level features a spacious reception area, three oversized offices, a file storage room, a workstation or coffee area, and a bathroom. The lower unit is currently leased, offering immediate rental income. Don't miss this great investment opportunity. Also available for Lease see MLS# C8067796. * PREC - Personal Real Estate Corporation (id:57557)
106 - 38 Via Bagnato
Toronto, Ontario
New Commercial Retail Space For Rent. Previously Used As A Coffee Shop/Cafe. Located In One Of Toronto's Largest Master Planned Communities With Numerous High Rise Projects Planned And Under Construction, Increasing Foot Traffic In The Area. With Approximately, 1500 Residential Units & Dozens Of Commercial Units. The Treviso Condominiums, Located On The Busy North East Corner Of Dufferin & Lawrence Ave. W. Is Extremely Well Located, With High Traffic, In Direct Proximity To Yorkdale Mall, Shoppers Drug Mart, Highway 401, Allen Rd & Lawrence West Subway Station & Caledonia Design District. (id:57557)
8 A2 - 689 The Queensway
Toronto, Ontario
FOR LEASE PRIME COMMERCIAL SPACE IN REINA CONDOS, ETOBICOKE. Welcome to Reina CommercialSpace, a modern and uniquely designed boutique building in the heart of Etobicoke. Thisbrand-new commercial unit offers an open-concept layout with floor-to-ceiling windows, allowingfor an abundance of natural light and a sleek, contemporary feel. With ceiling heights of up to12 feet, the space provides an airy, spacious environment perfect for a variety of businessuses. Located just three minutes from the QEW, this high-visibility location on The Queenswayprovides excellent accessibility for businesses looking to establish or expand in a thrivingarea. The unit is expected to be available around August 1st, upon building registration. Ampleparking around the building, plus one private parking spot available for rent.5-12 year Leaseterm. This is a fantastic opportunity to lease a premium space in one of Etobicokes mostexciting new developments. Dont miss outsecure your spot today! **EXTRAS: Permitted Uses can be : Medical Centers & Offices, Financial Services ,Childcare & Education,Food & Beverage ,Retail & Specialty Shops, Creative & Professional Services .Tenant to verifytheir permitted use with the Zoning Department.** (id:57557)
8 A1 - 689 The Queensway
Toronto, Ontario
FOR LEASE PRIME COMMERCIAL SPACE IN REINA CONDOS, ETOBICOKE. Welcome to Reina CommercialSpace, a modern and uniquely designed boutique building in the heart of Etobicoke. Thisbrand-new commercial unit offers an open-concept layout with floor-to-ceiling windows, allowing for an abundance of natural light and a sleek, contemporary feel. With ceiling heights of up to12 feet, the space provides an airy, spacious environment perfect for a variety of business uses. Located just three minutes from the QEW, this high-visibility location on The Queensway provides excellent accessibility for businesses looking to establish or expand in a thriving area. The unit is expected to be available around August 1st, upon building registration. Ample parking around the building, plus one private parking spot available for rent.5-12 year Lease term. This is a fantastic opportunity to lease a premium space in one of Etobicokes most exciting new developments. Dont miss outsecure your spot today! ** EXTRAS: Permitted Uses can be : Medical Centers & Offices, Financial Services ,Childcare & Education,Food & Beverage ,Retail & Specialty Shops, Creative & Professional Services .Tenant to verify their permitted use with the Zoning Department.** (id:57557)
2 Thornvalley Terrace
Caledon, Ontario
Nestled within the tranquil landscape of Caledon, Ontario, 2 Thornvalley Terrace stands as an epitome of modern comfort and timeless elegance. Situated on a coveted corner lot, this exquisite property offers a harmonious blend of spacious living, contemporary amenities, and picturesque surroundings.As you step into this inviting abode, you're greeted by a sense of warmth and sophistication. The main floor welcomes you with an open-concept layout, adorned with gleaming hardwood floors and abundant natural light streaming through the large windows. The heart of the home, a stylish kitchen, boasts modern appliances, ample counter space, and sleek cabinetry, making it a culinary enthusiast's delight.Adjacent to the kitchen, the living and dining areas provide an ideal space for relaxation and entertaining guests, creating seamless connectivity for everyday living. Whether it's cozy family gatherings or lively dinner parties, this home effortlessly accommodates every occasion.Venturing upstairs, you'll discover four spacious bedrooms, each thoughtfully designed to offer comfort and tranquility. The master suite serves as a serene retreat, featuring a luxurious ensuite bathroom and a walk-in closet, providing a private sanctuary to unwind after a long day.Completing the home's offerings is the unfinished basement, a canvas awaiting your personal touch. Whether you envision a home theater, a fitness center, or a playroom for the little ones, the possibilities are endless, allowing you to tailor the space to suit your lifestyle and preferences.Outside, the property showcases its charm with manicured landscaping and a single-car garage, offering convenience and functionality for your vehicle and storage needs. The expansive corner lot provides ample space for outdoor activities, gardening, or simply basking in the natural beauty that surrounds you. **EXTRAS** In essence this home presents a rare opportunity to embrace a lifestyle of luxury. Embodies the epitome of gracious l (id:57557)
1-128 - 100 City Centre Drive
Mississauga, Ontario
Amazing opportunity with Eva's Original located in one of the busiest Central Food Court of Square One Shopping Centre. Well established Canadian franchise known for its traditional chimney cakes and Torontos famous Ice Cream-filled Chimney Cones. The franchise offers a unique and delicious dessert product line with milkshakes recently added to the menu further opening the door for increased potential. Another key advantage this business comes with is its low operational cost. Long term lease available. Possibility of converting into different cuisine offering a prime opportunity for those looking for an entry point in one of the busiest malls. (id:57557)
301 - 50 George Butchart Drive
Toronto, Ontario
Don't miss out on this incredible opportunity to own a 2-bedroom, 2-bath condo in the sought-after Downsview Park community! Spanning 713 sq. ft., this modern unit boasts an open-concept layout, premium finishes, and plenty of natural light. The spacious primary bedroom features large windows, offering both comfort and privacy. The two beautifully designed bathrooms showcase sleek, contemporary fixtures, with a combination bathtub and walk-in shower. The open living space blends the living room, dining area, and kitchen, creating a perfect setting for relaxation and entertaining. The kitchen is equipped with a stylish island, stainless steel appliances, generous storage, and chic cabinetry. Large windows provide stunning views of the neighborhood, adding to the condos appeal. Plus, enjoy access to a variety of fantastic amenities within the community. Experience vibrant urban living in this thriving location! (id:57557)
Unit 1 - 1165 Derry Road E
Mississauga, Ontario
A Hidden Gem! This Thriving Stone Oven **Pizzeria** Is Perfectly Situated In The Heart Of Mississauga, Benefiting From **Heavy Foot Traffic** From The Neighboring Esso **Gas Station** And Prime Exposure Along Derry Road. Well-Established With A Loyal Customer Base, The Restaurant Is Celebrated For Its Authentic **Neapolitan-Style Pizzas**, Expertly Crafted In A*Stone Oven** That Cooks Each Pizza In Approximately Two Minutes. With A Strong 4.5-Star Rating On Google And Uber Eats, It Generates Impressive Revenue From Walk-Ins, Online Orders, And Corporate Catering. Strategically Located Near **Residential And Commercial Areas**,*Pearson Airport**, And Major **Highways** (HWY 410, 407 And 401). The QSR Restaurant Offers Approximately 1400 Sqft. Of Versatile Space That Can Be Adapted For Any Cuisine, Making It An Excellent Opportunity For A Hands-On Owner Or Family-Run Venture. Attractive Lease Amount! **Lease $4789 (Incl. TMI) + HST Including Water**. Current Lease Term Is 4 + 5 With Option To Extend. All Chattels And Fixtures Included. (id:57557)
315 - 1100 Sheppard Avenue W
Toronto, Ontario
Brand New WESTLINE Condo , Spacious 2 Bedrooms W/Balcony & 2 Full Bath! Next to Sheppard West Subway Station. Laminate Floor All Through, 9 Feet Ceiling ,Open concept modern Style Kitchen W/Granite Countertop & backsplash, S/S B/I appliance & Large-Sink. 24hr Concierge service , a Prime Location Close to Hwy 401 & Allen Road, Yorkdale Mall, Downsview Park, Costco, and York University. (id:57557)
302 - 160 Canon Jackson Drive
Toronto, Ontario
Amazing One Bed One Bath And 1 Bath On 3rd Floor In Daniels Keelesdale Primary Planned Community Phase 1 !! Stunning Open Concept Kitchen With Stainless Steel Appliances And High end Kitchen Cabinets!! Ensuite Laundry With A Stacked Washer And Dryer!! Mesmerizing View From The Balcony Of Daniels Keelesdale Community!! Walking Distance To Lrt And Transit !! Minutes Drive To Go Train Station, Hwy 401, Yorkdale Mall, Airport, Toronto Downtown, And Community Amenities!! Comes With One Underground Locker For Keeping Extra Stuff!! (id:57557)
302 - 160 Canon Jackson Drive
Toronto, Ontario
1 Bed 1 Bath on Pent House Condo On Second Floor With 1 Underground Locker!! Condo Comes With One Spacious Locker --> Located Near Keele St And Eglinton Ave!! Just 6 Min Short Walk To The Eglinton LRT!! Steps from Walking And Cycling Trails And New City Park --> Dedicated 2 Storey Amenity Building With Fitness Centre, Party Room, Co-Working Space, BBQ Area, Pet Wash Station And Gardening Plots --> Kitchen Comes With Stainless Steel Appliances - Fridge, Stove, Dishwasher, White Stackable Washer And Dryer --> Unique Selling Proposition: Middle Floor Condo Apartment Overlooking Keelesdale Community Townhomes Mesmerizing Views!! This Residence Promises Both Practicality And Luxury!! Take In Breathtaking Views Of The Vibrant Keelesdale Community From The Balcony, Adding A Touch Of Tranquility To Your Daily Routine!! Located Mere Steps From Keele St And Eglinton Ave, And Just A Brief 6-Minute Walk To The Eglinton LRT, Convenience Meets Connectivity With Easy Access To Walking Trails, Cycling Paths, And A Brand-New City Park!! Indulge In The Exclusive Amenities Of A Dedicated 2-Storey Building Offering A Fitness Centre, Party Room, Co-Working Space, BBQ Area, Pet Wash Station, And Gardening Plots, An Oasis Within Reach!! For Added Convenience, Yorkdale Shopping Centre Beckons Just Minutes Away By Car, Providing An Array Of High-End Retailers, Casual Dining Options, And Entertainment Venues In A Modern, Vibrant Setting!! (id:57557)
40 Desiree Place
Caledon, Ontario
Discover this immaculate, brand-new townhome in the highly sought-after Amalfi Ridge community in Bolton East. With 3 bedrooms, 3 bathrooms, and a flexible layout, this home is designed for modern living. The above-grade recreation room on the ground floor can easily be transformed into a fourth bedroom or can be used as an office space. On the second floor, you'll find 10-foot ceilings and distinct living and dining areas, perfect for entertaining, along with an open-concept kitchen featuring quartz countertops, stainless steel appliances, and generous storage space. Ideally located near schools, parks, shopping, and dining, this townhome offers both luxury and convenience, making it an ideal place to call home. (id:57557)
234 - 3465 Platinum Drive
Mississauga, Ontario
Looking for a commercial office unit in a prime location in GTA West for your new, current, or future business? Located in a high-traffic new plaza that already has many businesses and restaurants, this unit offers great exposure and is situated in a prime spot at 9th Line and Eglinton Ave. With approximately 881 square feet, this unit is perfect for a variety of different uses. Don't miss out on the chance to be a part of this thriving business community. (id:57557)
3 - 7956 Torbram Road
Brampton, Ontario
Don't miss out on this amazing opp. To own your own ind./comm. Prop. In the prestigious complex known as Torbram Steeles business center. This unit has been proof and finished zoned for Retail, and other uses. Easy access to major hwy & amenities, quick access to multiple convention centers & Pearson airport. Ample parking & rear loading doors acc. Up to 53ft trailers." Highly motivated sellers". (id:57557)
207 - 345 Driftwood Avenue
Toronto, Ontario
Great opportunity to own very spacious Two Bedroom Condo. Large windows, This two bedroom unit is fully turn-key ready to move in. Open concept Living/Dining room is perfect for entertaining with walkout to Balcony and breathtaking views of Black Creek Parkland. Close to Proximity to York University, Elementary Schools, Community Center, Plaza, Library. Minutes to Highways, Hospitals, Subway. TTC Public Transit i front of the Building. Perfect for first time buyers or investors.. (id:57557)
118 William Crisp Drive
Caledon, Ontario
Luxury Executive Detached Estate Home In Prestigious Osprey Mills on Large 98' x 215' Lot, 3975 Sq.ft. Of Above Ground Featuring 10 Ft Main Floor Ceilings,9' Basement & 2nd Floor. Engineered Hardwood Flooring and Quartz Counters Throughout. See Schedule For Standard Features And Finishes and Floorplan. Home is For Sale by Builder. Purchaser to sign Builder APS and Responsible for All Closing Costs. Taxes Not Assessed. VTB MORTGAGE AVAILABLE AT 3% & RENT TO OWN PROGRAM AVAILABLE (id:57557)
15 William Crisp Drive
Caledon, Ontario
Luxury Executive Detached Estate Home In Prestigious Osprey Mills on 1/2 Acre Lot, 3558 Sq.ft. Of Above Ground Featuring 10'+ Ceilings on Main Floor,9' Basement & 2nd Floor. Engineered Hardwood Flooring and Quartz Counters Throughout. See Schedule For Standard Features And Finishes and Floorplan. Home is For Sale by Builder. Purchaser to sign Builder APS and Responsible for All Closing Costs. Taxes Not Assessed. VTB MORTGAGE AVAILABLE AT 3% & RENT TO OWN PROGRAM AVAILABLE (id:57557)
34 Holly Lane Drive
Caledon, Ontario
Client RemarksLuxury Executive Detached Estate Home In Prestigious Osprey Mills on 3/4 Acre Lot, 4331 Sq.ft. Of Above Ground Featuring 10'+ Ceilings on Main Floor,9' Basement & 2nd Floor. Engineered Hardwood Flooring and Quartz Counters Throughout. See Schedule For Standard Features And Finishes and Floorplan. Home is For Sale by Builder. Purchaser to sign Builder APS and Responsible for All Closing Costs. Taxes Not Assessed. VTB MORTAGAGE AVAILABLE AT 3% & RENT TO OWN PROGRAM AVAILABLE. (id:57557)
48 William Crisp Drive
Caledon, Ontario
Luxury Executive Detached Estate Home In Prestigious Osprey Mills on 3/4 Acre Lot, 3700 Sq.ft. Of Above Ground Featuring 10'+ Ceilings on Main Floor,9' Basement & 2nd Floor. Engineered Hardwood Flooring and Quartz Counters Throughout. See Schedule For Standard Features And Finishes and Floorplan. Home is For Sale by Builder. Purchaser to sign Builder APS and Responsible for All Closing Costs. Taxes Not Assessed. VTB MORTGAGE AVAILABLE AT 3% & RENT TO OWN PROGRAM AVAILABLE. (id:57557)
410 - 1275 Finch Avenue W
Toronto, Ontario
New Prime North York *Office* Space - Whole Wall Of Window Over Look Green Terrance, Tim Horton's Coffee On Main Floor. Steps To The New Finch Ave W Subway Station, Public Transit, 3 Floors Of Underground Parking. Tenant Pay T.M.O.. (Amount to be verified). **EXTRAS** STEP TO PUBLIC TRANSIT AND NEW SUBWAY STATION (FINCH AND KEELE). (id:57557)
5088 Dundas Street W
Toronto, Ontario
New Future Development For A New City Centre And Community Centre. Located close to the KiplingGO/Subway station. 5088 Dundas Street West Is A 2,897 Square Foot Mixed-Use Building That Currently Consists Of One Sushi Restaurant On The Ground Floor And One Three bedroom Apartment On The 2nd Floor. This Asset Is Located Minutes Away From Etobicoke Civic Centre And Six Points Plaza Which Currently Slated For Development. This Is A Great Opportunity For Investors, Developers And Owner-Operators. The Future Of Downtown Etobicoke. **EXTRAS** Sellers Invested Over $200,000 Renovation For Restaurant A Few Years Ago. Business Is Excluded In This Listing. Currently Sushi Restaurant Occupied. Its Owner Is Willing To Stay. (id:57557)
51 Hashmi Place W
Brampton, Ontario
INVESTOR'S DREAM! This is a stunning semi-detached home in the heart of Brampton, featuring 4 spacious bedrooms, 3 washrooms, and a legal 2-bedroom basement apartment with 2 additional washrooms perfect for families or investors. Designed with an amazing layout, 9 ft. ceilings on the 2nd and 3rd floors, and modern finishes, this home offers a bright living and dining area, a chefs kitchen with stainless steel appliances and granite countertops, and has the potential of two separate rental units with 2 separate entrances an for additional income. This house is steps from transit, grocery stores, plazas, place of worship, Top rated schools and many more! Don't miss this exceptional living and investment opportunity! (id:57557)
14 Poncelet Road
Brampton, Ontario
Welcome to this spacious and well-maintained home in a sought-after Brampton neighborhood! Featuring4 bedrooms on the main levels and an additional 2 bedrooms in the basement with a separate entrance, this property is perfect for extended families or generating rental income. The bright living area,modern kitchen, and generously sized bedrooms offer both comfort and functionality. The private backyard is ideal for outdoor gatherings, while the garage provides ample parking and storage. Conveniently located close to schools, parks, shopping centers, and public transit, this home is an excellent choice for families or investors. (id:57557)
8 - 2425 Truscott Drive
Mississauga, Ontario
Reputed Thriving Food Franchise Business For Sale in Clarkson Area Of Mississauga *** Prime Spot In a Busy Commercial Plaza With Strong Foot Traffic *** 1350 Sq Ft Retail area Plus Basement Area of 777 Sq ft for storage and office area *** Very Low Rent $3343.75 Including Water *** Money Making Business, Become Your Own Boss *** 9 Years lease remaining *** All Equipment Included *** Potential Turn Key Opportunity for Owner Operating *** **EXTRAS** EQUIPMENT LIST WILL BE AVAILABLE UPON REQUEST. (id:57557)
213 - 3465 Platinum Drive
Mississauga, Ontario
Location! Location! Modern Office Space on 2nd Floor Available For Lease Immediately In Mississauga's Most Desirable Area. Beautifully Designed New Offices Are Great For Professionals To Operate Their Business In Contemporary Environment. Unit offers Ensuite Kitchenet, Closet, Storage Space. Three Rooms And Two Desk Space Available For Professional Businesses to lease starting from $495. Rooms Have Large Bright Windows Facing Ridgeway Dr. Excellent Opportunity To Start New Business Or Relocate. High Density Retail Plaza. Ample Parking. **EXTRAS** Suitable For Variety Of Professional Office Use. Glass Front Walls, Elegant Design Carpet, Internet and Utilities Included. (id:57557)
51 William Crisp Drive
Caledon, Ontario
Luxury Executive Detached Estate Home In Prestigious Osprey Mills on 3/4 Acre WALK OUT Lot, 4225 Sq.ft. Of Above Ground Featuring 10'+ Ceilings on Main Floor,9' Basement & 2nd Floor. Engineered Hardwood Flooring and Quartz Counters Throughout. See Schedule For Standard Features And Finishes and Floorplan. Home is For Sale by Builder. Purchaser to sign Builder APS and Responsible for All Closing Costs. Taxes Not Assessed. VTB MORTGAGE AVAILABLE AT 3% & RENT TO OWN PROGRAM AVAILABLE (id:57557)

