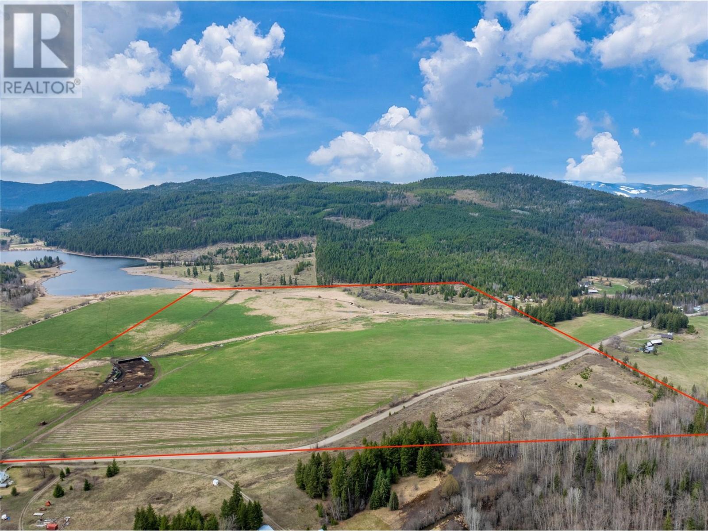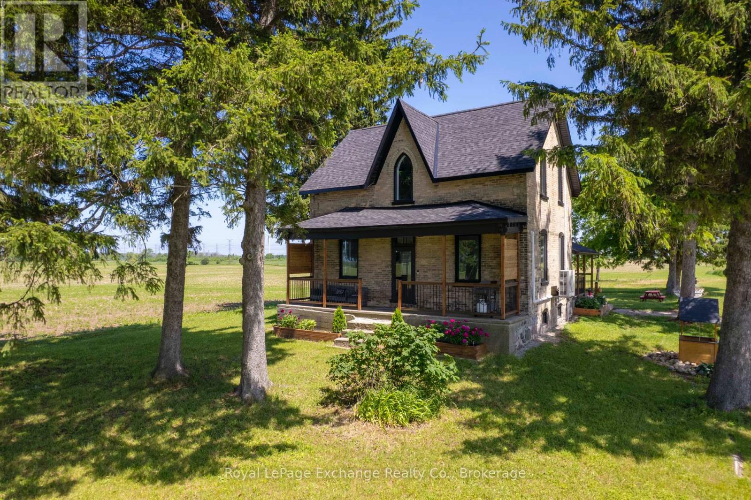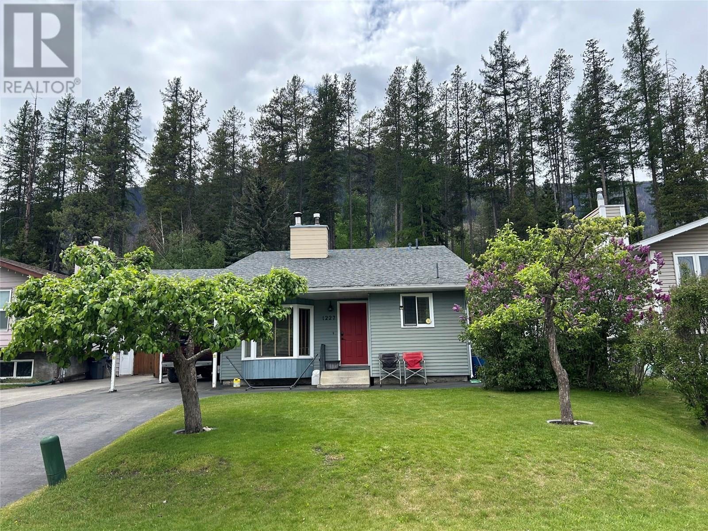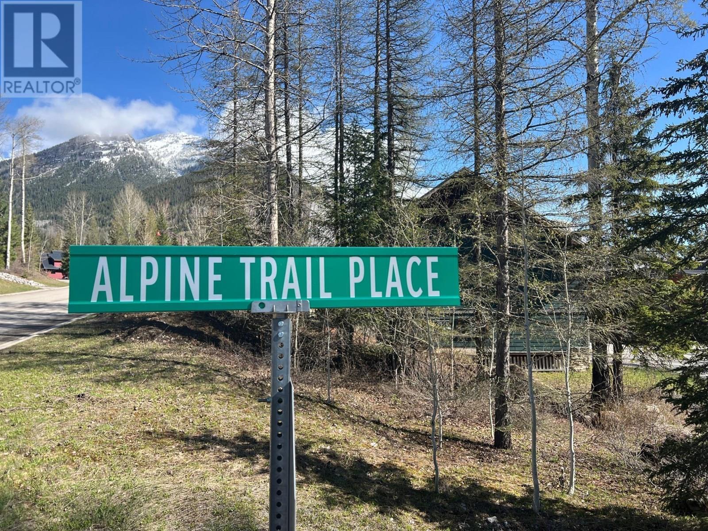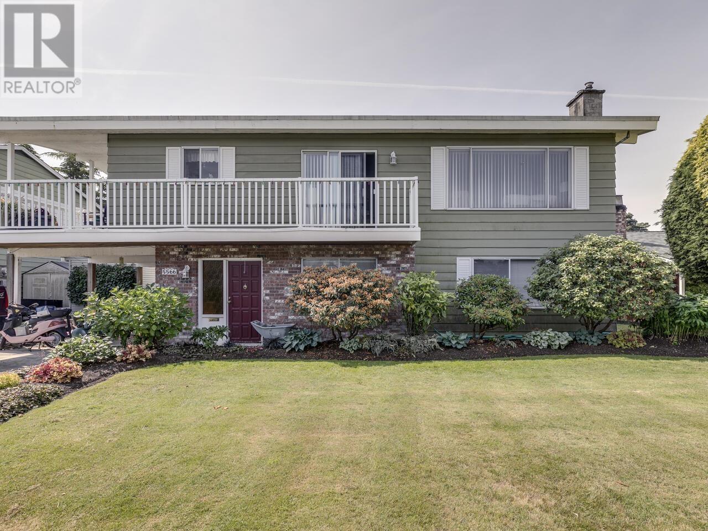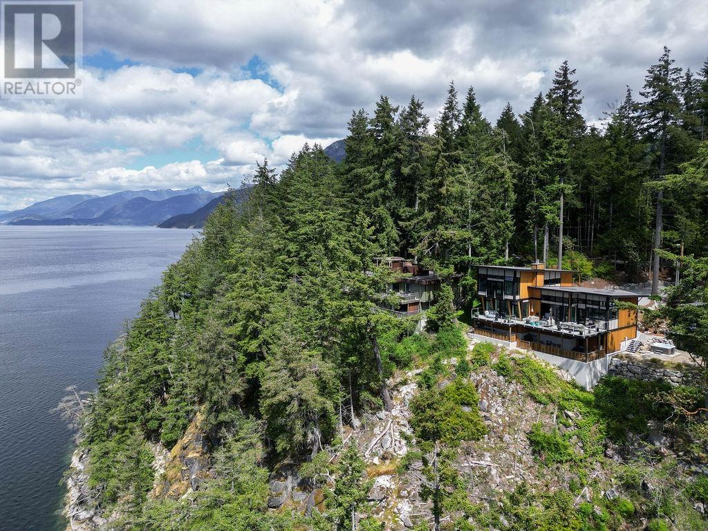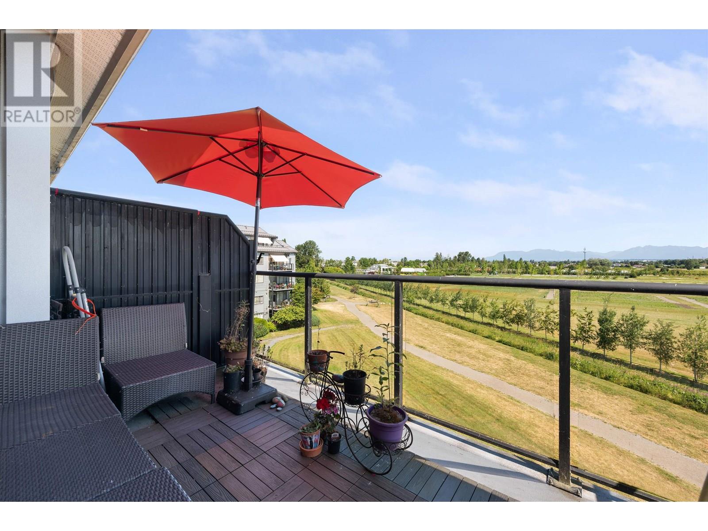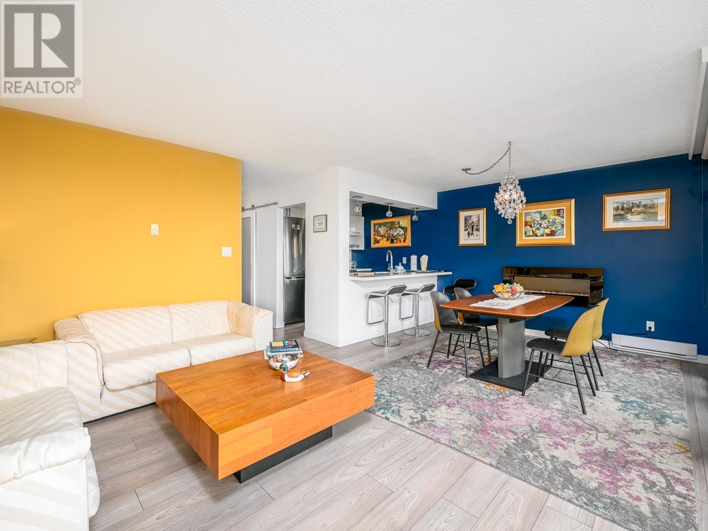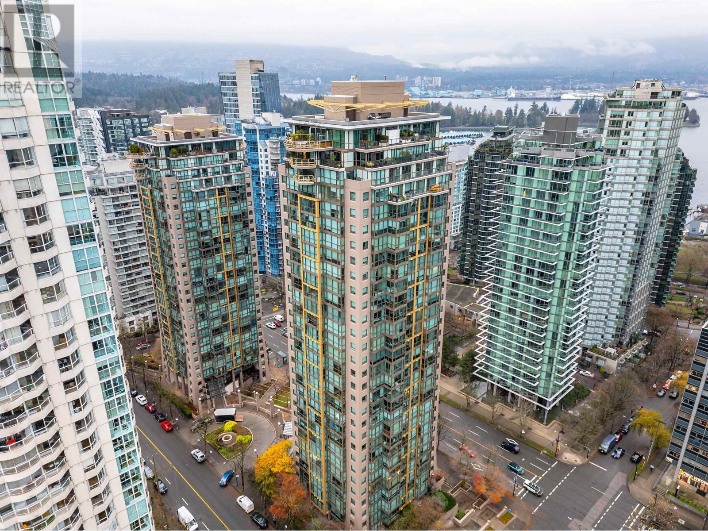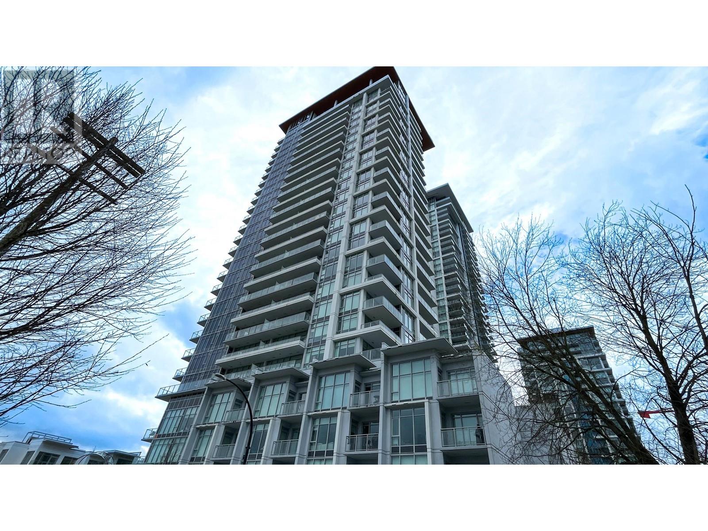660 Squilax Turtle Valley Road
Chase, British Columbia
This 1/4 section of ALR land is nestled in the scenic farming location of Turtle Valley, less than one hour from Kamloops and just outside the town of Chase. It includes approximately 110 acres of irrigated farmland and a newly installed pivot irrigation system in 2024. The NE 13-acre corner includes a test well site with a confirmed high-flow water source (artesian well). This has a water line connected that would allow for development of a residential dwelling with a panoramic view of the valley overlooking Chum Lake and Creek. There are 4 water licences on the property: 2 irrigation licences with stream storage sites on Chum Creek, one irrigation from Trail Creek, and one land improvement licence for the drainage ditch from Eva Creek. There is also an easement on title for access across 652 English Road property for use of the pumphouse/dam storage site on Chum Creek. Previously used for bison pasture as well as hay production, this property is partially fenced with 5-foot game fencing. Structures include an L-shaped calving shed as part of a livestock finishing operation. It is also serviced for livestock watering with 4 troughs linked in a gravitational feed system. A secondary booster pump house and associated underground water lines and 6 hydrants add extra irrigation capacity to areas not serviced by the pivot. Adjacent property 1/4 section 777 is also for sale. (id:57557)
708 Concession 2 Concession
Kincardine, Ontario
Modern farmhouse on a tranquil 2 acres! Ideal for those working at nearby Bruce Power or seeking a peaceful lifestyle with easy access to local amenities (Port Elgin-20 min/ Kincardine-15 min) Inside, you'll find a bright, open layout, with a renovated kitchen featuring modern appliances & cabinetry. The spacious living room centres around a cozy fireplace with large windows providing astounding natural light. Four bedrooms provide ample space for family, guests, a home office, or the future location of a main floor bathroom. Recent upgrades include: New roof/fascia/siding (2023) new ductless heating & cooling system (2024), New electrical & plumbing (2023),new wood burning fireplace (2024), new flooring, updated lighting, improved insulation (2023), new windows and doors (2023), complete water filtration system (2023) and fresh neutral paint that enhances the homes elements both inside & out. Outside, mature trees and natural landscaping frame the property, offering privacy and serenity. The spacious 2-acre lot provides endless possibilities for gardening, outdoor activities, or a new workshop. Whether you're looking for a family home with room to grow, a peaceful retreat from urban life, or a charming property with rural charm, this country home delivers. (id:57557)
1712 35 Avenue Sw
Calgary, Alberta
A unique blend of townhouse living in a duplex setting, this beautiful townhouse offers a single attached garage, 2 bedrooms each with an ensuite bathroom, top floor laundry and a great selection of finishing materials. In the lower level foyer, you will find a spacious entrance with heated tile flooring, Utility Room and Storage. On the main floor you'll witness a functional kitchen layout with center island, cabinet pantry, horizontal cabinet uppers, quartz counter tops and window view into the courtyard by the kitchen sink. The living room offers a gas fireplace with floor-to-ceiling 12" x 24" tile, large south-facing windows and access to a sundrenched balcony. The 2-piece powder room is tucked away from the main living space for added privacy. The upper level showcases a primary bedroom fit for a "king-size” bed with a private balcony, a 3-piece ensuite bathroom with marble tiled shower and flooring a floating vanity + a phenomenal walk-in closet with organizers. The second bedroom is equipped with a 4-piece ensuite and view into the courtyard. The laundry area completes this level. Other features include built-in ceiling speakers on main floor connected to a Sonos sound system, hardwood floors throughout the main floor, versatile flex/computer area, concrete patio off lower level and more. Great proximity to all the shops and restaurants in Marda Loop and great access to parks, bike paths and major thoroughfares like Crowchild Trail. (id:57557)
1227 Pinyon Road
Sparwood, British Columbia
This spacious 4-bedroom home in Sparwood Heights is ideal for families. It's a four-level split with plenty of room and lots of storage. You'll find a sizable 10x10x9 shed and a 24x9 carport, plus additional storage in the crawl space. The backyard features lovely gardens, and the property backs onto green space. This prime location offers easy access to the Sparwood lifestyle, including disc golf, hiking, biking, and numerous trails nearby. If you enjoy the outdoors and a strong sense of community, this home is a perfect fit. You'll even have the chance to see some deer, elk and birds. This home is ready to move right in! (id:57557)
Lot 18 Alpine Trail Place
Fernie, British Columbia
Stunning views of Fernie's surrounding mountains and valley from this quiet and serene building lot located in Alpine Trails. With no building timelines, you can build when you're ready. A nicely sloped lot allows for a desirable walk-out basement, that will lead you to your naturally forested back yard. Mere steps from your property is Mount Fernie trail head, Fairy Creek Falls, and the K-12 school bus stop. Ideally situation near the end of a quiet and welcoming cul-de-sac, where private road snow removal for the street does not leave you with snow berms freezing up at the end of your driveway. Stunning views of the valley with the most beautiful rainbows after a summer storm. This property is sure to impress. Walkable to the Elk River, grocery store, hardware store, schools, and restaurants. The perfect place to build your perfect home. Approximately 48' front/53' rear x 143' depth. No GST. Contract your trusted REALTOR today! (id:57557)
5566 49 Avenue
Delta, British Columbia
Located in Delta´s Hawthorne neighborhood, 5566 49 Avenue sits on a 6,600 square ft lot and features a 1973-built basement-entry home. The exterior is finished in metal, stucco, and brick. Inside are three bedrooms and three bathrooms, including two bedrooms in the basement with their own entrance. The main floor includes original oak hardwood flooring, an updated kitchen with maple cabinets, and two fireplaces. A wrap-around deck with new surfacing and railings adds outdoor appeal. The property includes a single carport and paved driveway. Zoned RS-2, it´s on a quiet residential street close to schools, transit, and shopping. Surrounded by similar detached homes, it´s a great option for families or investors seeking a stable, well-located property in a mature area. Tks Luke (id:57557)
6101 6099 Coracle Drive
Sechelt, British Columbia
Step into serenity with this custom-built waterfront sanctuary! a rare 2,600 sq. ft. masterpiece crafted in Dec 2020. Privately tucked away on an expansive 25,700 sq. ft. lot, this 2-bdrm + den, 3-bath home offers elevated coastal living with designer finishes throughout. The main residence is thoughtfully designed across two elegant levels, complete with a flexible lower-level space perfect for a media room, office, or guest suite. Indulge your culinary passions in the chef´s kitchen, then unwind in the spa-style hot tub or entertain on the expansive deck with panoramic inlet views. Premium features include a sleek gas fireplace, heat pump, remote-controlled blinds & skylights, built-in speaker system, & more. All curated for effortless luxury & comfort. Enhancing the property is a fully detached, beautifully finished 1-bdm, 1-bath, 500 sq. ft. cottage - an established income-generator or ideal guest retreat. Located just minutes from Sechelt´s marina, coastal trails, & town! (id:57557)
410 6233 London Road
Richmond, British Columbia
VIEW FROM EVERY ROOM ! This RARELY available unique two-level 2-bed 2-bath PENTHOUSE located in the charming Steveston community offers the perfect blend of luxury and tranquility. Spanning 1,210 square ft over two levels, it features a massive 387 square ft deck with unobstructed views of lush farmlands, the North Shore mountains, and Mt. Baker. Whether you´re sunning, entertaining, or enjoying a morning coffee, this outdoor space is an seamless extension of your home. Inside, revel in the open floor plan, 9ft ceilings, chef´s kitchen with granite counters, S/S appliances, and a built-in wine fridge. The upper-level primary suite is a private retreat with a balcony and space for a home office. Steps from the Dyke Trail, Diplomat Cafe and minutes to Steveston Village. 2 parking stalls + 2 lockers-don´t miss this! (id:57557)
1501 4353 Halifax Street
Burnaby, British Columbia
Completely renovated west facing unit in the oasis that is "Brentwood Gardens". Sparkling new kitchen, appliances, flooring, bathroom & light fixtures. 2 spacious rooms, with private balcony off of main bedroom. Building is in great shape with recent plumbing updated, beautiful new exterior windows and doors, and recent roof. Fabulous unobstructed westerly downtown view! Enjoy the lovely amenities that the neighbourhood has to offer. Short walk to Amazing Brentwood and skytrain station. 1 parking and storage locker included. (id:57557)
2045 E 51 Avenue
Vancouver, British Columbia
2-level front ½ duplex located in the heart of Vancouver´s highly desirable Killarney neighborhood. This south-facing home offers 3-bdrm 3 bath, an open-concept layout, built by a well-known, quality builder, it features SMART HOME system, central speakers, AC, radiant heat, and European hardwood flooring, High-end kitchen with Fisher & Paykel appliance package, quartz countertops, custom cabinetry & security system. Just steps from Gordon and Tecumseh Parks, Victoria Drive, Killarney Community Centre, and excellent schools-making this an ideal choice for families seeking both luxury and convenience. School catchment: Sir Charles Kingsford-Smith Elementary & David Thompson Secondary. Open House: June 22, Sun, 2-4PM. (id:57557)
3001 1331 Alberni Street
Vancouver, British Columbia
Fantastic views of water & mountain. Popular "The Lions". Central location. Steps from Robson Street, sea walk, Stanley Park. Enclosed kitchen. Facilities include gym & 24hrs Concierge. (id:57557)
2007 2351 Beta Avenue
Burnaby, British Columbia
Exceptionally well maintained one bedroom with 9' ceiling, laminated floor, high end European appliances. Most convenient condo at Brentwood right next to the skytrain station & Brentwood town center. 25,000 sqft of amenities including Fitness center, game room, music, yoga rooms, outdoor social area & guest suites, 24/7 concierge. (id:57557)

