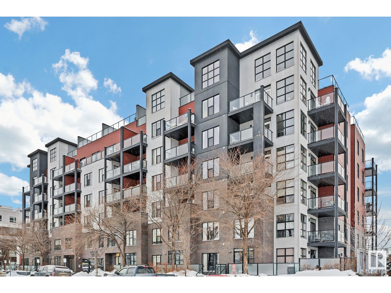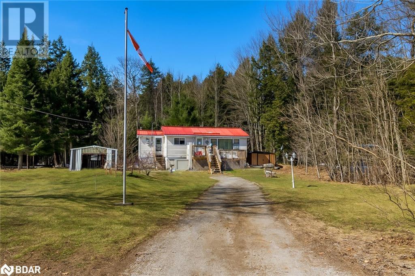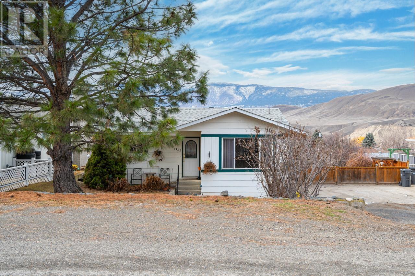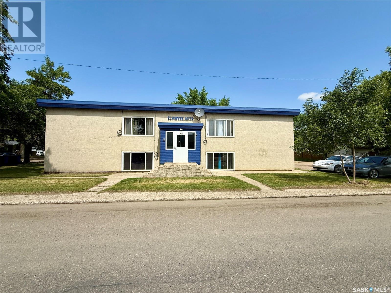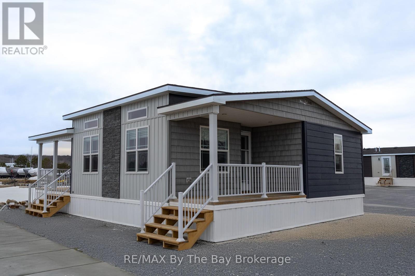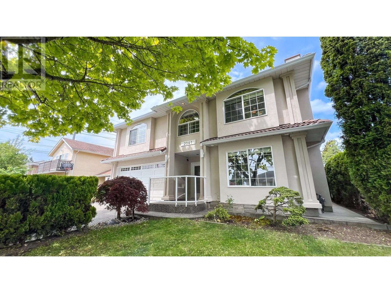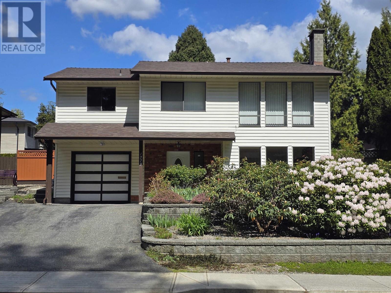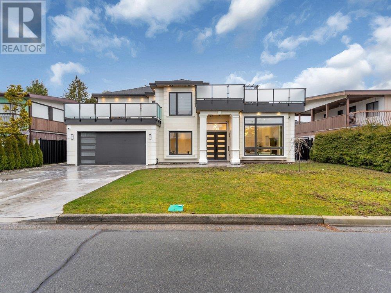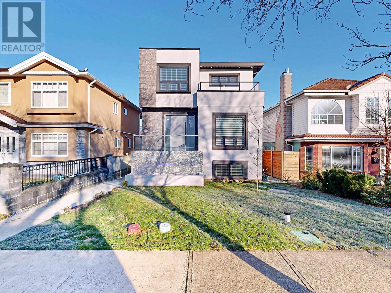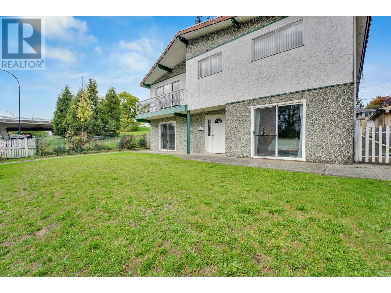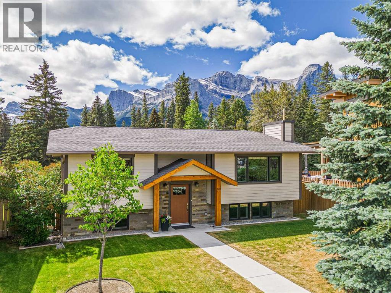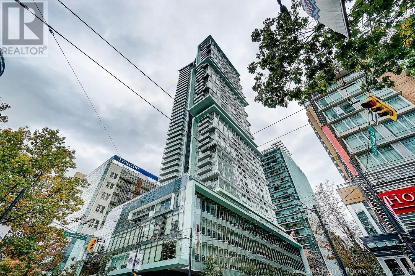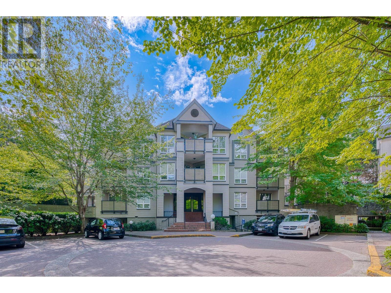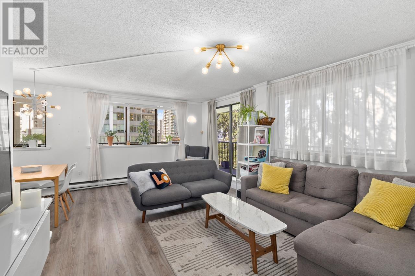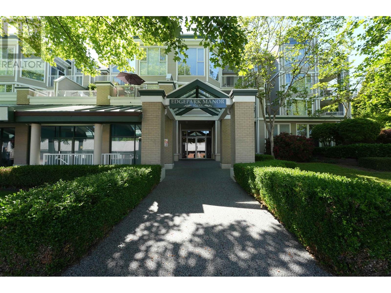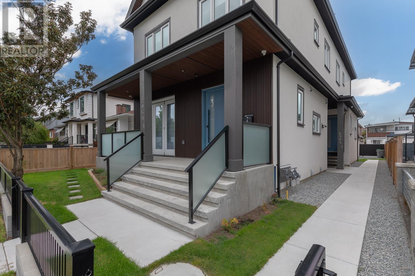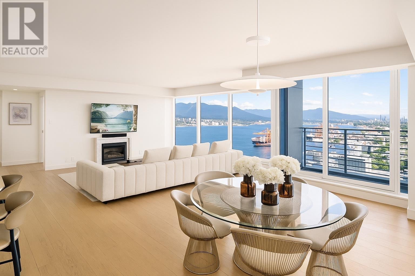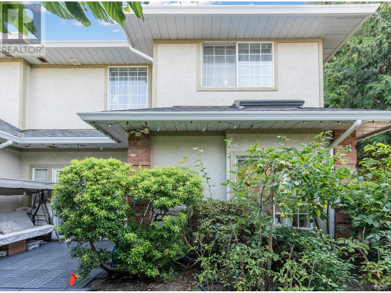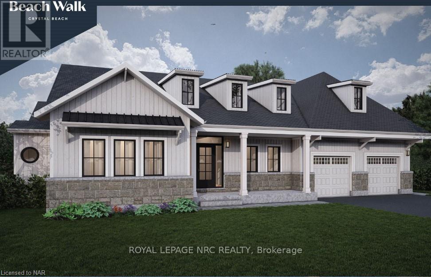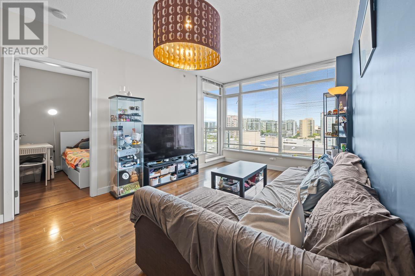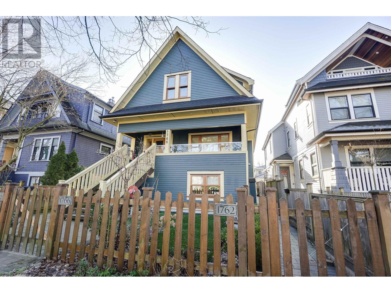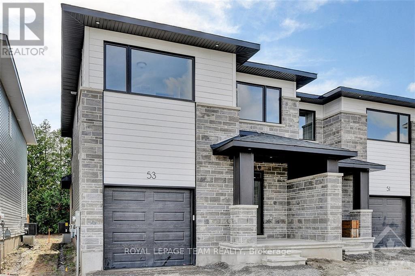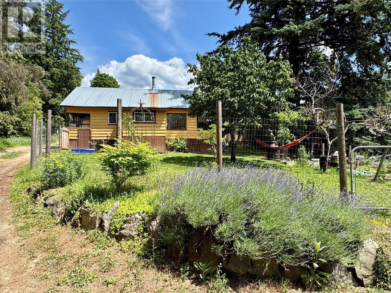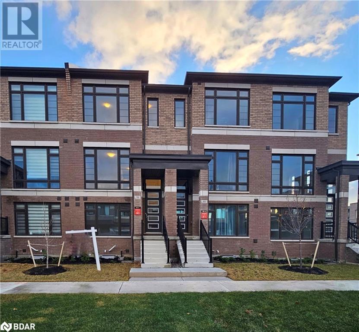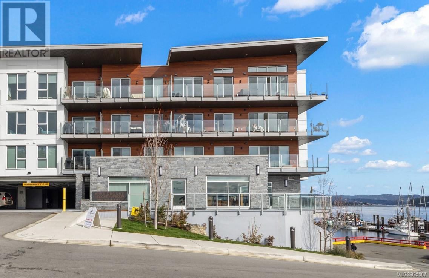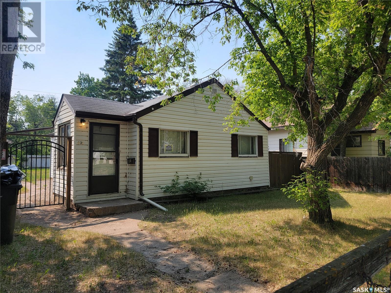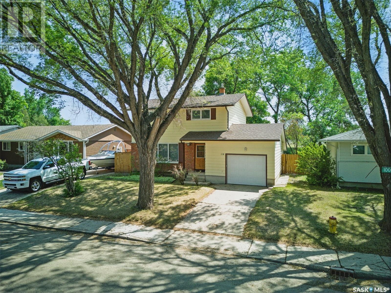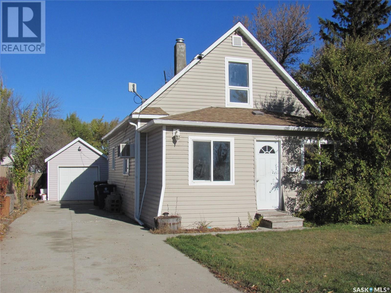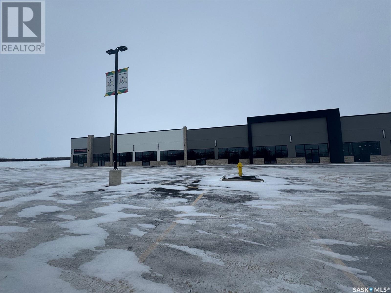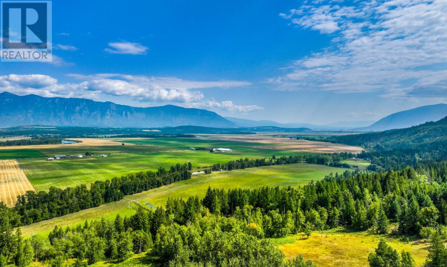Along Baynes Avenue
Suffield, Alberta
Development Opportunity in Suffield, Alberta – 32 Lots / 2.57 Acres! Discover an opportunity in the community of Suffield, Alberta! This 2.57-acre property consists of 32 individual lots, offering many development possibilities. Whether you’re looking to build single-family home, multi-family units, or even explore small acreage options and raising chickens, this versatile zoning allows for it! Conveniently located just 20 minutes from Medicine Hat, this property provides a peaceful rural setting with easy access to city amenities. Nearby, the charming community of Ralston offers schools, recreational facilities, and other essential services, making this an ideal location. It is the responsibility of the landowner to connect to the county water/sewer line and other utilities. (id:57557)
8828 Vista Hts
Lake Cowichan, British Columbia
Tucked away in a serene, forested setting just minutes from the town of Lake Cowichan, this charming waterfront cabin offers the kind of privacy and tranquility that’s becoming nearly impossible to find. Surrounded by mature trees and elevated among the greenery, the cabin feels like a secluded treehouse with panoramic views of Cowichan Lake and the surrounding mountains. Originally built in the 1980s and kept in mint condition, this one-bedroom retreat is full of rustic charm and timeless character. With a few thoughtful modifications, it could easily become a two-bedroom getaway — or serve as the perfect starting point for building your dream lakefront home. The property boasts over 80 feet of pristine water frontage, complete with a solid breakwater and private dock. Whether you're enjoying a morning coffee on the expansive deck or spending the afternoon swimming, boating, or simply soaking up the quiet, the connection to nature here is undeniable. This is not in a new subdivision — it’s a rare offering in a truly unique location. With a 200-amp panel and a 750-gallon septic tank with a full septic field, the infrastructure is already in place to support year-round enjoyment. Peaceful, private, and set in one of the most beautiful corners of Vancouver Island, this lakeside cabin is a rare find — and it won’t last long! (id:57557)
1a, 118 Millennium Drive
Fort Mcmurray, Alberta
3657 SF of Flexible Retail Space with grade loading. Built out with a large open area ready for development ideas, washroom, staff/lunch room with kitchenette and janitorial room and can be built out to accommodate a multitude of uses including professional office, medical, and retail. This is an exceptionally located corner unit with valuable exposure to Millennium Drive traffic. Only steps away from Boston Pizza, Independent Foods, Circle K convenience store, and Royal Bank of Canada and located inside The Sienna building with The Clearwater Hotel Suites, which are fully furnished and offer flexible rental options. Take advantage of these easily accessible shops and services located within minutes of the majority of Timberlea homes. A well-rounded roster of tenants such as Timberlea Licensing & Registry, Accel Physical Therapy, McMurray Regional Law Office, Premium Meats, and Pizza Plus restaurant. Ample paved parking. Operation costs $8.00 PSF, Taxes $4.00 PSF, and utilities metered separately. Available for immediate possession. (id:57557)
10 34100 South Fraser Way
Abbotsford, British Columbia
Well located small bay industrial strata unit in Central Abbotsford. Offering 2,578 square feet of warehouse space plus a 530 square foot mezzanine, this unit features a 12' x 14' grade-level loading door, ample customer parking, and flexible layout. The unit's central location provides excellent access to Highway 1 via the Clearbrook Road interchange, and is accessible by public transit and close to numerous amenities, including restaurants, retail, and other services. (id:57557)
#109 10518 113 St Nw Nw
Edmonton, Alberta
Welcome to your dream home at the Maxx Urban Living building! This stunning 2 bedroom, 2 bath condo which offers the perfect blend of style, comfort, and convenience, ljust minutes from the heart of downtown and surrounded by incredible entertainment and amenities. Step inside the beautifully designed bedroom featuring a spacious walk-through closet leading to a gorgeous ensuite bathroom. An additional den provides the perfect space for a home office or guest room, and a second full bathroom adds extra comfort and functionality. The expansive living room is perfect for relaxing or entertaining, while the chef’s kitchen boasts high-end finishes, sleek cabinetry, and premium appliances, ideal for culinary enthusiasts. Step out onto your private balcony and enjoy a serene outdoor seating area, perfect for morning coffee or evening unwinding. With luxurious touches and thoughtful design throughout, this condo truly has it all including underground parking to avoid the elements! Your new home awaits! (id:57557)
174 Anthony Lane
Vaughan, Ontario
Glen Shields at its finest! 2 car garage detached home fully renovated from top to bottom in 2022 like a Model Home! A must see that you Cannot resist. Spacious, well appointed 4 bedrooms , with fabulous plan and an open concept main floor. Kitchen with waterfall island, granite counter-tops and solid wood cabinets. Convenient laundry room on 2nd floor. Primary bedroom with 5 piece ensuite, his and her sink & walk-in closet. Excellent size 2nd, 3rd and 4th Bedrooms. Living and dining, large enough for entertaining your guests. Large family room with rustic fireplace open to kitchen and walkout to huge backyard. Driveway can fit 3-4 cars and the garage can fit 2 cars, total parking 6. Legal basement apartment with separate entrance, large windows and spacious 2 bedrooms, 1 washroom that will supplement your mortgage by $2,000/month OR can be used for recreation or as in law suite. Basement has separate laundry. All documentation of basement permits will be provided upon request. Reno 2022: all new windows , new solid wood kitchen with quartz countertops & backsplash, engineered Wood floors all over the house, all new washrooms, new staircase with Iron pickets, Pot Lights in the main house, basement apartment, and all around the House Outside (Shows Phenomenal at Night). All new interior doors along with a beautiful Contemporary Fiberglass front entrance door. 2024 new driveway pavement and extension of driveway , Stone Walkway. Newer AC and Roof. Excellent location, close to school & community centre Grocery Stores , restaurants, Coffee Shop (Tim Hortons). Easy access to Hwy #7 and 407. COMPLETELY LEGAL BASEMENT APARTMENT WITH ALL APPROVALS AND DOCUMENTATION.Rental Income from the Basement Apartment $2,000 per month (Tenant is willing to either stay or leave, depending on the Buyer's choice). Vacant possession will be provided of the whole property. (id:57557)
436 Kennedy Drive
Trent Lakes, Ontario
CREATE YOUR DREAM RETREAT ACROSS FROM LITTLE BALD LAKE! Tucked away on a private 3/4-acre lot surrounded by mature trees and lush greenery, this raised bungalow offers a peaceful rural setting across the road from Little Bald Lake, with a nearby marina providing easy access to boating, fishing, and outdoor adventures. Located just 15 minutes from Bobcaygeon, you'll have convenient access to grocery stores, shopping, dining, golf, parks, a public beach, medical services, and more. This home has a durable metal roof, a single detached garage with extra driveway parking, and convenient one-level living, and awaits your personal touch and updates to bring it to its full potential. Whether you're dreaming of a full-time rural lifestyle or a quiet cottage retreat, this #HomeToStay is full of potential and ready for you to shape something truly special. VTB may be possible. (id:57557)
1322 Heustis Drive
Ashcroft, British Columbia
Welcome to Ashcroft, where stunning views and ample space meet comfort and charm in this cozy 4-bedroom, 2-bathroom family home offering a stunning view! As you step inside you are welcomed by a warm and inviting space. The large kitchen is perfect for culinary enthusiasts, featuring modern appliances and plenty of counter space for meal prep. The expansive yard boasts a raised garden area that offers an excellent opportunity for gardening enthusiasts. With the perfect climate of Ashcroft, you can cultivate your dream garden. There is even a variety of fruit trees in your back yard! This home also offers an attached workshop for the DIY enthusiast as well as plenty of extra living space in the lower level which does have suite potential. Roof is approximately 5 years old. (id:57557)
344 Carrington Way Nw
Calgary, Alberta
Tucked away on a quiet street, this meticulously maintained and thoughtfully designed semi-detached home is turn key ready! A cozy, modern 3-bedroom, 2.5-bathroom home offers endless builder upgrades that are sure to wow!The main floor features a bright & spacious open floor plan, perfect for both entertaining and everyday living. The contemporary kitchen is the heart of the home, showcasing quartz countertops, oversized cabinetry, upgraded stainless steel appliance package, and a convenient central island with bar seating. Upstairs, the home boasts three generously sized bedrooms, including a well-appointed primary suite complete with a walk-in closet, full 5 piece en-suite bathroom, a double vanity & soaker tub. An additional 4 piece bathroom and laundry room complete the upper level for maximum convenience.Opportunities are endless with a partially finished basement & permitted electrical work complete, ready for your final touches. Additional highlights includes an abundant storage room, a fully landscaped exterior, upgraded lighting package and an attached double garage providing secure parking. Pride of ownership is evident throughout this home, with the property maintained in spotless condition inside and out. Located in the vibrant and growing northwest neighbourhood of Carrington, this home offers easy access to parks, schools, shopping, and major roadways. A perfect blend of style and functionality – this is a must-see! (id:57557)
1502 105th Street
North Battleford, Saskatchewan
Attention Investors! Here's a well maintained 6 unit apartment building located in North Battleford close to all amenities. This property offer 1-2 bedroom and 5-1 bedroom units with shared laundry and 6 electrified parking stalls. The boiler was replaced 2023 and the property has undergone many renovations in recent years. The roof was redone 2017, most kitchens and bathrooms are updated, windows were replaced in 2017 as well as kitchen appliances and the common area flooring has been replaced. Units 2,3,5 and 6 fully renovated. Washer and dryer have been replaced in 2024. Elmwood is geared towards quiet, long term tenants with low vacancy and is professionally managed. (id:57557)
60 - 3282 Ogdens Beach Road
Tay, Ontario
Set against the picturesque backdrop of Southern Georgian Bay, this 2-bedroom, 2-bathroom Beausoleil Cottage model offers an exceptional opportunity for resort living at its finest. Proudly manufactured in Canada, this move-in-ready cottage is perfect for those eager to take full advantage of the 2025 cottage season. Located on a waterfront lot overlooking the harbour, this turkey cottage provides panoramic views from one of two covered decks. At 718 sq ft, this thoughtfully designed cottage features an open-concept living area, a fully-equipped kitchen, and a cozy yet spacious living room ideal for hosting family and friends. With modern furnishings and top-tier amenities, including central air conditioning and a 36 linear electric fireplace, this cottage is designed for comfort and convenience. Wye Heritage Marine Resort is a seasonal 8-month resort, allowing you to enjoy the best of cottage living from spring to fall. The community offers an abundance of amenities, including two heated swimming pools, sports court (pickleball, tennis, basketball), restaurant, sandy beach, playground, and boating services. Cottage owners are guaranteed a boat slip and receive a 20% discount on their slip fees. This is an exclusive Phase 1 lot, so don't miss your chance to own this prime piece of paradise on Georgian Bay! (id:57557)
5410 Wellington 29 Road
Eramosa, Ontario
This charming 3-bedroom, 1.5-bathroom bungalow offers the perfect combination of comfort and convenience. Step inside to discover an inviting eat-in kitchen, ideal for family meals or entertaining guests. The main floor features a spacious living area with plenty of natural light, perfect for relaxed, everyday living. Downstairs, you'll find a cozy theater room, along with an extra seating area complete with a fireplace, offering a warm and welcoming atmosphere. The large backyard is an entertainer's paradise, featuring an above-ground pool for summer relaxation, a fire pit for cozy evenings, and an impressive 800 sqft heated detached shop with endless possibilities for hobbies, storage, or a future home office. Additional features include a basement walk-out to a 2-car insulated garage, providing convenience and easy access into a mudroom as well. Whether you’re working on projects, relaxing at home, or enjoying time with family and friends. Located just 5 minutes form Guelph, 10 minutes to Rockwood, and 25 minutes to Milton, this home offers the ideal balance of peaceful country living and quick access to urban amenities, surrounded by farmers fields with no back neighbours and walking distance to conservation trails and Guelph lake. Don’t miss out on this incredible opportunity to own a home that truly has it all! (id:57557)
2041 Edinburgh Street
New Westminster, British Columbia
PRICE IMPROVED! Welcome to 2041 Edinburgh Street, New Westminster where your 'FENG-SHUI' home awaits you! In the highly sought-after Connaught Heights, this lovely/bright, southeast facing, beautifully updated modern home features a double garage, contemporary lighting fixtures, spa-like 6' Kohler tub in the master bedroom, over-height/walk-in showers in main bath w/skylights, two slate floor to ceiling feature on each fireplace in the family/living room area, granite countertops, basket weave and white ceramic tile kitchen backsplash, stainless steel appliances including a Kenmore induction stove top, steam washer/dryer, and a covered outdoor living space and garden oasis in both the front AND back. This stunning home also feature a legal separate 1-Bedroom/1-Bath mortgage helper suite with own entrance. Not to mention, it's also a brisk walk to Connaught Heights Elementary, 22nd Street Skytrain Station, and downtown New Westminster. Don't delay. Private showings welcome! Open House, Sun, June 22, 2-4PM! (id:57557)
1273 Lynwood Avenue
Port Coquitlam, British Columbia
Welcome to 1273 Lynwood! This lovingly maintained, solid, 5bd /3 bth 2 storey family home sits right across from a greenbelt and minutes from Hyde Creek Nature Reserve on a super quiet street. Featuring many updates over the years from flooring and bathrooms to kitchen appliances. Remember real, human sized livable square footage? This home has it. Boasting big bedrooms and big rec/living rooms with a wood stove and fireplace to boot. Don't need that much space? No problem. Downstairs is easily suitable for tenants or in-laws. Don't like your inlaws? No problem. There are a TON of beautiful trails right outside the door just waiting for a nature walk. not into walks? No problem. The backyard is a gardener or entertainer's dream. Dont miss out! Call your realtor to book a private showing. (id:57557)
3771 Bowen Drive
Richmond, British Columbia
Stunning 4-year-new custom-built home in Quilchena, Richmond, featuring a spectacular rooftop deck-a true showstopper for entertaining and unwinding with panoramic views! This exquisitely crafted home offers 5 spacious bedrooms upstairs with 3 baths, plus a powder room on the main. Designed with extensive natural stone finishes, it exudes elegance and quality. Enjoy three unique balconies that bring in natural light and fresh air. A legal rental suite adds flexibility and income potential. Nestled on a quiet inner street, this North/South facing home also includes a side-by-side garage with extra storage. A rare gem-don´t miss out! Call your agent to arrange a tour. Happy to show! (id:57557)
2577 Parker Street
Vancouver, British Columbia
VIEW VIEW VIEW! IF views and income potential are important to you. This is the property for you. DETACHED LANEWAY HOME...5 bedroom and 4 bathrooms in main house. Laneway house is 1 bedroom and has a full bathroom, currently rented. Air-Conditioning, Built in vacuum. Roughed in for a security system. basement has potential for a 2 bedroom suite for additional income. Roof top deck with breathtaking views of the city and the North Shore mountains. Fountain is roughed in and is ready for your finishing touch. Close to all amenities including shopping, transit, schools, park, close proximity to downtown and easy access to freeway and is situated close to PNE. (id:57557)
1457 Se Marine Drive
Vancouver, British Columbia
Charming Home Available! This character-filled home has been beautifully renovated inside, making it perfect for a small family or for those looking to build their dream home. Ideally located near amenities and transit, it offers both convenience and comfort. Don't miss out on this opportunity! Call to book your showing today! (id:57557)
949 13th Street
Canmore, Alberta
This is a rare opportunity to own your special piece of paradise in Lions Park! Located a few short blocks from downtown Canmore – this centrally located, professionally designed stunning 1,902 square feet split-level bungalow has been completely renovated inside and out with beautiful finishes and numerous upgrades – a lovingly maintained home that is move-in ready! Situated on an oversized pie-shaped lot offering over 8300 square feet, this property provides plenty of space to make the most of its beautifully landscaped and fenced south-facing backyard. A split-level deck and the garden’s flowers and foliage that change with the seasons create your private backyard oasis that is perfect for quiet times or entertaining. This tranquil spot with fantastic mountain views is backing onto forest, extensive trail systems and is just steps away from the Bow River and an historic Canmore landmark – the “Engine Bridge”. Inside you will find an open-space floor plan, three bedrooms, two full bathrooms, a large family room, a cozy fireplace, laundry and storage areas. Don’t forget the cute garden shed, and finished over-sized garage complete with shelving for all your storage needs along with a nice workshop space. (id:57557)
1709 777 Richards Street
Vancouver, British Columbia
Telus Garden by Westbank. Luxury residences in Downtown Vancouver. Peek-a-boo water & mountain views. High end MIELE appliances & top quality finishing. Central air conditioning & energy-efficient heating system. Exclusive amenities & concierge. Very central & convenient location. Steps to shopping, skytrain, transit. 1 parking. Brand new renovation, quality is much more better than original. Call to see today. (id:57557)
307 290 Island Hwy
View Royal, British Columbia
Buy before end of June or it will be rented which may be a great option as well for buyers who are not ready to buy or wish to live there first, act quick! Move in ready! #307-290 Island Hwy in ''Lions Cove''. Newly Renovated TOP FLOOR, CORNER SUITE, boasting lots of natural light with south exposure and distant views of the Olympic Mtns plus ocean glimpses. One of the largest suites in the building and in the best location too, heat pump too is a rare feature! Two bedrooms nicely separated for privacy at each end of the suite, each with their own renovated ensuite bathroom with walk in showers, master with new carpets & double closets plus double sized renovated shower stall, second bedroom can be an office or gest room with the built in murphy bed. Welcoming, open floor plan with a full corner wall of south-facing windows, electric fireplace, easy care wood flooring, coved ceilings, LED lighting throughout, spacious kitchen with new quartz countertops with new or as new appliances, covered deck with wind break too. In suite laundry & storage room, separate & extra storage too! A true family feeling community to call home with lots of opportunities to interact with other residents in social activities such as exercise/walking/games/gardening/workshop and more, only one owner needs to be 55+. Owners rave about this friendly & welcoming community (often moving to other suites within the building) with it's large common activity room for social events & activities, happy hour, games, community kitchen for events, library, barbecue area, rentable guest suites for your out of town visitors, workshop, raised gardens. The sunny semi underground parking with ideal designated parking spot, workshop, car wash and secure additional storage for larger items. Dog and cat friendly (2 cats or 1 dog OR 1 cat & 1 dog Dogs 14inches max). Located in the heart of View Royal on bus route, minutes to major shopping amenities & VGH. (id:57557)
303 7457 Moffatt Road
Richmond, British Columbia
Location!Location!Location! Welcome to Colony Bay South. This large Penthouse close to 900 sqft of living space. Enjoy the stunning space w/vaulted ceilings in the Living room, with a Gorgeous corner Gas Fireplace. Fully renovated 2023, new flooring, Decent size walk-in closet, walk-in laundry room. Enjoy access to the covered Balcony through the sliding doors in both the bedroom & living room, overlooking the Greenspace. W.D Ferris primary school, Minoru Park, New Community Centre, Richmond Centre, Restaurants, Canada Line Station. Rainscreened building boasts newer windows, New piping, Decks, Siding, & Roof. Open House:June 21st 2-4pm (id:57557)
76, 7930 Bowness Road Nw
Calgary, Alberta
Located in a high-traffic strip mall just one block from Bowness High School and the Sportsplex, this prime commercial space offers exceptional visibility and accessibility. The property features a spacious parking lot, providing ample customer parking. Surrounded by a diverse mix of well-established businesses—including a bakery, butcher, The Bowness Pub, veterinary clinic, takeout pizza and fried chicken, chiropractor, vape shop, gas station with a convenience store, Pet grooming, and an outreach school—this location benefits from consistent foot traffic and a built-in customer base. With its strategic positioning and strong commercial presence, this retail space presents an outstanding opportunity for businesses seeking high exposure and growth in a dynamic, thriving community. (id:57557)
201 150 E 15th Street
North Vancouver, British Columbia
Welcome to Lions Gate Plaza! This updated 2-bed, 1-bath corner suite in a concrete high-rise offers nearly 970 square ft of bright, functional living. Bedrooms are thoughtfully placed on opposite sides-ideal for privacy or roommates. The spacious L-shaped living/dining area opens onto a large southwest-facing wrap-around balcony (23'10" x 5'6"), perfect for entertaining or relaxing. Features include laminate flooring throughout, a modernized kitchen with updated cabinetry and countertops, in-suite storage plus a locker, and a primary bedroom with walk-in closet and private balcony. This well-managed, pet-friendly building (2 pets allowed, dog 40 pounds) has a warm, community feel. Enjoy unbeatable convenience-just steps to restaurants, cafes, shopping, parks, schools, transit and Lions Gate Hospital. A fantastic opportunity for first-time buyers or anyone looking for a bright, well-located North Vancouver home in vibrant Central Lonsdale. (id:57557)
303 12155 191b Street
Pitt Meadows, British Columbia
Lovely 1,140+ square ft 2 Bed + Den condo with a huge fully covered patio and 3 separate entrances overlooking a peaceful courtyard. Bright white kitchen, laminate floors, spacious living room with corner gas fireplace, and large windows for tons of natural light. Both bedrooms have sliding doors to the patio. Oversized soaker tub, in-suite pantry/storage, extra locker, 2 parking stalls, and bike room. Just a 2-minute walk to West Coast Express and bus loop. Open House June 21st Sat 230-430 Pm & June 22nd Sun 230-430pm (id:57557)
2 6964 Inverness Street
Vancouver, British Columbia
Beautifully designed and thoughtfully laid out, this back 1/2 duplex offers almost 1,800 sqft across 3 levels with 4 bedrooms and 4 bathrooms. Enter into an open-concept main floor featuring high ceilings, a striking feature wall, cozy fireplace, custom cabinetry throughout, a full size laundry room and large patio doors into your fenced backyard. The chef´s kitchen features top-of-the-line appliances and a large island-perfect for cooking and entertaining.Upstairs, you'll find 4 generously sized bedrooms and 3 full bathrooms. The top floor bedroom features a versatile space with its own 3-piece ensuite and private balcony-ideal as a 4th bedroom, rec room, or home office. OPEN HOUSE: Sat/Sun June 21/22 @2-4pm (id:57557)
4102 1011 W Cordova Street
Vancouver, British Columbia
Rarely available, exquisite 02 home in the prestigious Fairmont Pacific Rim. Unobstructed, stunning views of ocean, harbour & northshore mountain from the 5th highest 02 plan. A remarkably expansive, light-filled living room that welcomes the morning sun and flows seamlessly into breathtaking panoramic views. Boasting luxury upgrades in 2020: solid hardwood floor, window blinds & blackout shades, marble countertop, brand new laundry room (Miele washer & dryer, countertop, cabinets, sink, faucet), Nest thermostats, all lighting fixtures, water filter, painting; dishwasher & hood fan upgraded in 2024. Boffi Italian kitchen, Miele & Sub-Zero appliances, spa ensuites. Meticulously maintained.Ready to move in. 2 parking. Open House: Sunday, Jun 22, 2-4pm. (id:57557)
3 9980 Greenlees Road
Richmond, British Columbia
Rarely available 1678 sqft townhouse in prestigious Broadmoor Area. The best convenient location, 2 Minutes to public transit, Broadmoor shopping centre. Walking distance to Errington Elementary and Steven London secondary top class public School catchment. 2 levels corner unit with a big beautiful connected front and side yard brings comforting living like a single house. It also comes two parkings (a single garage and an open parking). 3 bedrooms up + family room on the main can be the 4th bedroom or office. Many windows and skylights bring into lot of nature light into this south facing cozy home. Hot water radiant heat Recently replacement included roof, fence, hot water tank, cloth washer, dish washer. Don't miss this great opportunity! (id:57557)
18 Loganberry Court
Fort Erie, Ontario
Welcome to a truly unique opportunity in Crystal Beach! We are proud to present a truly custom 2373 sf 3 bed 3 bath 3 car garage bungalow at our award winning Beachwalk community, an enclave of colourful and classically styled homes, moments from the sandy shores of Lake Erie. This is a truly one of a kind offering, with a home specially designed for this premium oversized pie shaped lot on a cul de sac. To be built by one of Niagara's most respected home builders, Marz Homes. This stunning home features an open concept with 9ft ceilings, ideal for entertaining, highlighted by patio doors out to a covered rear porch. Lots of premium goodies including quartz countertops, luxury vinyl plank flooring throughout, a gas fireplace and more, as well as 25k in decor dollars to use on upgrades of your choice. A truly unique 3 car garage is double wide plus a tandem, allowing for a design where the garage does not dominate the house, ideal for anyone with a summer car, or a hobbyist looking for room for a workshop. There is still time to make your selections from Marz Homes' outstanding list of available options and be ready for a spring 2026 occupancy. Includes a fully sodded yard, pavided driveway and a landscape package. Surrounded by premium homes. Located only moments from historic Ridgeway's shopping and dining, as well as the rejuvenated lakeside village experience of Crystal Beach with shops, bars, restaurants and an incredible sand beach with amenities. 15 minutes from the USA border to Buffalo, and 90 minutes south of Toronto, Crystal Beach is an ideal place for anyone looking for a walkable, bikable, social and friendly community to call home! (id:57557)
1202 7373 Westminster Highway
Richmond, British Columbia
Air conditioned 2 bed 2 bath at Lotus by Cressey! Only a brisk 5 minute walk from Richmond Centre and near Richmond Brighouse SkyTrain station. It is as central as it gets with the mall, Minoru Park, Richmond Hospital, public transit, and Richmond's best restaurants, all nearby. Open kitchen concept is great for entertaining your friends, it is a chef's dream while being a corner unit with ample natural light. (id:57557)
1108 5311 Goring Street
Burnaby, British Columbia
Etoile 2 by Millennium in the Prime location of Brentwood Park. Enjoy this luxurious spacious 1 Bed+Den corner suite with Air conditioning & over-height 9-foot ceiling in the living area. The suite is UPGRADED with beautiful LARGE FORMAT TILE FLOORING THROUGHOUT. The gourmet-style kitchen features quartz countertops, a gas cooktop & Bosch appliances. The flex room is perfect for a home office or storage. The extra large balcony is ideal for outdoor enjoyment, BBQ & entertaining. Five-star resort style amenities include a rooftop garden, swimming pool, hot tub, lounge, fitness center & concierge service. One Parking & one locker included. Close to Brentwood Mall, grocery stores, BCIT, Skytrain & has easy access to the highways. Experience luxurious living with all the conveniences. (id:57557)
506 9180 Hemlock Drive
Richmond, British Columbia
Welcome to Hamptons Park, quality built by Cressy Developments. This modern condo is newly painted with a practical floor plan, facing a landscaped courtyard. Featuring 2 bedrooms, 2 bathrooms and a balcony, there is no wasted space. Perfect for young families or downsizers. Gourmet kitchen includes granite countertops and stainless steel kitchen appliances. This unit comes with ample closet space plus a storage locker. One parking stall included. Quality concrete construction. Enjoy resort style amenities. Fully equipped gym, indoor swimming pool, hot hub, sauna, steam room and lounge. The complex has 2 guest suites and ample visitors parking. Central location in a tranquil, park like setting, yet close to everything. Walk to the Canada Line, Richmond Centre, shops, restaurants, schools and Garden City Park. 3D Virtual Tour: https://my.matterport.com/show/?m=EVipCyD6NNe Video Tour: https://youtu.be/yQNK1CEvsuk?si=uVWveOfZ6BtUGl0W (id:57557)
1762 E 14th Avenue
Vancouver, British Columbia
Welcome to E 14th Ave where you do not pay strata fees! Close to Trout lake and Commercial Drive, this 2 bedroom, 2 bathroom Garden suite has much to offer. Spacious, with 9' ceilings and a functional floorplan. A kitchen built for cooks including a smart gas stove and top of the line appliances. The generous island has seating and offers a hub for entertaining. Stay comfortable with Central A/C, HRV and In-floor radiant hot water heat. A Security system with cameras/alarm will keep you safe. Outside is a patio to grow your veggies and gas hook up for your BBQ. This was a Character retention of a home built in 1912. The home comes with the balance of the New home 2/5/10 yr warranty. Open house Sat/Sun 2-4pm (id:57557)
1017 Moore Street
Brockville, Ontario
**An Open House will be held at 1 Duke Street on Monday, June 23rd from 11am-1pm.** Nestled in a prime location just minutes from Hwy 401 and surrounded by local amenities, the Stratford model by Mackie Homes, offers both convenience & style. Boasting 2,095 sq. ft. of living space, this home features a bright, open-concept layout with 3 bds, 3 bths & an oversized single-car garage. The kitchen, complete with a centre island, granite countertops, a pantry & a versatile office nook, is perfect for both everyday living & entertaining. The dining room seamlessly extends to the sundeck & backyard, offering the perfect indoor-outdoor flow for hosting or relaxing outdoors. Upstairs, the primary bd features a walk-in closet and a 5-pc ensuite. Two additional bds, a family bth & a laundry room complete the 2nd level. An appliance package valued up to $5,000 is available with this property for a limited time. Conditions apply. (id:57557)
1058 Turner Drive
Brockville, Ontario
**An Open House will be held at 1 Duke Street on Monday, June 23rd from 11am-1pm.** Situated on a premium pie-shaped lot in the new community of Stirling Meadows, Brockville, this home combines modern convenience with thoughtful design. Offering easy access to Highway 401, shopping, and amenities, the 'Stirling Hemlock Hip Roof' model by Mackie Homes delivers approximately 1,539 sq. ft. of well-planned living space. Features include three bedrooms, two bathrooms, and an open-concept layout that is perfect for both entertaining and family living. The kitchen highlights ample cabinetry, sleek stone countertops, and a centre island that serves as the ideal gathering spot. The dining area and great room provide a warm, inviting space with a cozy fireplace and direct access to the backyard. Additional features include a dedicated laundry room and a convenient family entrance with interior access to the oversized single garage. The primary bedroom is a peaceful retreat, featuring a walk-in closet and a beautifully designed 4-piece ensuite. An appliance package valued up to $5,000 is available with this property for a limited time. Conditions apply. (id:57557)
5128 Duck Creek Road
Wynndel, British Columbia
THIS PRICE WILL MOVE YOU! Charm, Simplicity, & Historical Appeal is what you'll get with this quaint bungalow in the sought-out community of Wynndel, just minutes away from Creston (for services) and Kootenay Lake (for recreation). Warm yourself in front of the Osburn wood stove (situated in the living room) in the winter or warm your heart looking out the picture window to the nicely landscaped yard and view to the south. Offset the cost of groceries by growing your own produce in the developed garden area and enjoy the fruits of your labor picking cherries, blueberries, peaches, and blackberries. Farm-style kitchen with contemporary convenience including a practical, portable island and bright pot lights. Covered porches on both the front and back sides of the home for storing your belongings out of the elements. ONCE YOU SEE IT YOU'LL WANT TO OWN IT. Call for showing. (id:57557)
113 Walden Mews Se
Calgary, Alberta
Tucked on a quiet, family-friendly cul-de-sac in one of Calgary’s most thoughtfully designed communities, 113 Walden Mews SE is more than a home—it’s where life unfolds beautifully. Originally crafted as a showhome, this 4 bedroom, 3.5 bath home with a walk-up basement is a true statement piece, seamlessly blending upscale design with energy-efficient innovation. Step inside and feel the difference. Soaring 9-foot ceilings and gleaming hardwood floors (updated 2023) invite you into a space that feels open, yet warm & inviting. The heart of the home—an elegant kitchen dressed in a dark rich maple cabinetry and anchored by a generous island w/ quartz waterfall counters—offers the perfect setting for everything from quiet morning coffees to lively dinner parties. A corner pantry keeps things tucked away, while the sunny breakfast nook overlooks the beautifully landscaped southwest backyard. The living room is all about cozy elegance, with a sleek contemporary fireplace wrapped in chrome detailing—ideal for curling up on Calgary’s crisp evenings. Upstairs, the expansive bonus room creates a flexible sanctuary for family movie nights or work-from-home comfort. The primary suite is a personal retreat with a spa-like ensuite and an oversized walk-in closet you’ll never outgrow. Two more bedrooms offer space to grow, rest, or create. The fully developed basement offers unlimited possibilities. This level features a spacious rec room (w/ built in kitchenette), 4th bedroom, an additional full bath, lots of storage space, & a separate walk-up entrance—perfect for guests, a home business, or future suite potential (subject to approval and permitting by the city/municipality). Step outside and soak in the sun on your private southwest-facing deck, surrounded by a fully fenced yard that’s ready for backyard games, evening BBQs, or a quiet glass of wine under the stars. The pergola is a custom size for the deck & the shed is included. This is a home built with intention: Certified Built Green, solar-ready, and equipped with a two-zone high-efficiency furnace, low-E windows, newer hot water tank (2024), newer hail resistant roof (2023), A/C, updated light fixtures, low-flow toilets, and built-in speakers throughout the great room, bonus room, and primary suite. Every detail speaks to quality, comfort, and a forward-thinking lifestyle—perfect for families who want it all. When you need to venture out, everything is close at hand—shopping, trendy cafés, fitness studios, and everyday essentials, all within minutes. Just a 2 minute walk to Save On Foods and Shoppers Drug Mart. Quick access to Macleod Trail and Stoney Trail puts the entire city within easy reach, whether you're commuting downtown or escaping to the mountains. Ready to write your next chapter in Walden? Schedule your private tour today and see why this home truly stands apart. (id:57557)
38 Cherry Hill Lane
Barrie, Ontario
Brand New Home by Award winning Deco Homes Available for an Immediate closing. Nestled in family-friendly neighborhood with 2024 sqft of modern living boasting 4 bedrms and 4 baths. Featuring family sized kitchen with free standing Island and extended breakfast counter, complete with stainless appliances (Stainless Steel Fridge, Stove and Dishwasher. White Washer and Dryer, quartz, extended center island 9ft ceilings w/out to oversized terrace. A spacious great room complete with laminate flooring boasts 9ft ceilings an oversized window, a private 2pc bath. Primary bedrm features a private balcony two full size windows a 3pc ensuite complete with glass shower, His & Hers Closets. Ground floor boasts a Recreational space complete with laminate flooring 9ft ceiling with access from oversized garage. Located just minutes from the Barrie South Go station, Allandale Golf Course, and scenic trails & parks, this home provides the perfect blend of convenience & Family Friendly Lifestyle. (id:57557)
114, 285 Chelsea Court
Chestermere, Alberta
*OPEN HOUSE SATURDAY AND SUNDAY FROM 1-3PM* Welcome to Chelsea Court, where the "Monarch" townhome by Trico Homes offers a thoughtfully designed and comfortable living space. This pre-construction home features 3 bedrooms, 2.5 bathrooms, and more than 1,209 square feet of living area. The entry level includes a convenient 2-car tandem garage and an optional flex room complete with a full bathroom, offering versatility for your lifestyle needs.On the main floor, a private front deck provides views of nearby green space and walkways, creating an inviting outdoor area. Inside, the open-concept layout is enhanced by 9-foot ceilings, while the modern kitchen is equipped with quartz countertops and stainless steel appliances—perfect for both everyday living and entertaining guests.Upstairs, the owner's bedroom serves as a relaxing retreat with its spacious walk-in closet and private 4-piece ensuite. Two additional well-sized bedrooms and a second full bathroom provide comfort and functionality for family members or guests. The upper-level laundry, thoughtfully located for ease of access, adds an extra layer of convenience to your daily routine.Located in the up and coming community of Chelsea, situated on the western edge of Chestermere. Designed with families in mind, Chelsea offers a variety of housing options, including townhomes, duplexes, and single-family homes. The community features over 9 acres of park space, three storm ponds, and a natural wetland eco-park, providing ample green space for residents to enjoy. Two connected pathway systems enhance walkability and connectivity throughout the neighborhood. Residents of Chelsea benefit from proximity to essential amenities, including schools, shopping centers, and recreational facilities. Chestermere Lake, known for its boating and year-round activities, is just a short drive away. With its blend of natural beauty and modern conveniences, Chelsea offers a welcoming environment for families seeking a balanced l ifestyle. Don't miss your chance to own a little piece of Chestermere - book your showing today! (id:57557)
4, 806 6th Street
Canmore, Alberta
Located in the heart of South Canmore, one of the town's most desirable neighbourhoods, this meticulously crafted townhome by Elk Run Custom Homes offers the ideal combination of mountain charm and modern comfort. Just a short stroll from the Bow River, downtown shops, restaurants, and scenic trails, the location truly can’t be beat.The entry level welcomes you with in-slab heating, a spacious foyer, generous storage space, and direct access to the single attached heated garage—a practical and cozy start to mountain living.The main level features a bright, open-concept kitchen, dining, and living area, ideal for entertaining or relaxing after a day outdoors. Timber accents, a feature gas fireplace, and a stunning open-tread staircase set the tone for warm alpine elegance. A convenient 2-piece bathroom and access to a large deck with mountain views complete this level.Upstairs, a skylight above the staircase floods the space with natural light. Here, you’ll find two spacious bedrooms, a full 4-piece bathroom, and a laundry area smartly located for convenience. The primary suite features a 4-piece ensuite with double vanity and perfectly positioned windows that frame the breathtaking mountain backdrop.This thoughtfully designed home delivers comfort, style, and an unbeatable location. (id:57557)
566 Howey Drive
Sudbury, Ontario
566 Howey Drive offers a fantastic opportunity with its versatile layout and convenient location. This all brick very spacious semi-detached property features 2 spacious units, each with self-contained laundry facilities for added privacy and convenience. Each unit boasts 3 bedrooms, 2 bathrooms and approximately 1900 square feet of living space. The main unit includes a deck, perfect for those summer barbecues. The double garage at the rear of the property is accessed by a laneway, providing ample parking. With a durable all brick exterior and thoughtful design, this property is ideal for families, investors or those seeking additional rental income. 566 Howey Drive combines functionality and comfort in one inviting package. This is a quality built property by Bravo Construction. (id:57557)
308 1820 Maple Ave S
Sooke, British Columbia
Experience luxurious oceanside living with this stunning 1 bedroom, 1 bathroom residence overlooking Sooke Harbour. This unit boasts 9-ft ceilings and 7-ft windows, flooding the space with natural light and stunning ocean views. The kitchen's quartz countertops add a touch of elegance, complemented by sleek Stainless Steel gas appliances, chic tiled glass backsplash, and soft-close cabinets. The stone surround natural gas fireplace creates a cozy ambience in the living/dining area. Step onto your southwest-facing patio, which offers mesmerizing ocean views and is equipped with a natural gas hookup, for BBQs or heaters. The spa-like 5-piece ensuite allows you to convert part of the space into a 2-piece guest bathroom. Additional features include in-suite laundry, separate storage and parking This award-winning condo development offers the perfect balance of coastal serenity and modern convenience. Located just a short distance to shopping, transit, restaurants and more. (id:57557)
181 Donore Rd
Salt Spring, British Columbia
Oceanview Escape on Salt Spring Island - Perched above the waters of Ganges Harbour and tucked away in a natural habitat this move-in ready three-level, three-bedroom, two-bathroom home is a true retreat—designed to soothe the soul and reconnect you with nature. Flooded with natural light, the open-concept main living area features expansive windows that frame breathtaking ocean views and invite the outdoors in. Each bedroom serves as a peaceful hideaway, ideal for restful nights and rejuvenating mornings. The lower level—complete with its own private patio—presents a flexible opportunity for extended family, visiting guests, or other pursuits. Recent thoughtful updates include a new heat pump and a fully renovated lower bathroom with elegant finishes and luxurious in-floor heating. Serviced by Mt. Maxwell. community water. Minutes to Ganges.Whether you're seeking a full-time residence or a soulful weekend escape, this oceanview haven promises a lifestyle of calm, comfort, and inspiration. Measurements are approx. Buyer to confirm. (id:57557)
601 36 South Turner St
Victoria, British Columbia
Welcome to this bright, sunny and spacious 2-bedroom, 2-bathroom corner unit in the highly desirable James Bay area, just off Dallas Road! Once you walk in you will be amazed by the gorgeous views of the ocean, and the white cap mountains!!! This well-laid-out home is located in a well-maintained, 55+ steel and concrete building, offering exceptional durability and peace of mind. The large, south-facing balcony fills the space with natural light, creating an inviting place to relax. Inside, the generous open-concept living and dining area provides great flexibility, while in-suite laundry adds everyday convenience. Just steps from the ocean, and a short stroll to Downtown and Beacon Hill Park, this is a fantastic chance to invest in one of Victoria’s most sought-after locations. Don’t miss this opportunity! Immediate occupancy (id:57557)
631 102nd Street
North Battleford, Saskatchewan
Budget-Friendly Bungalow with Big Potential in Riverview! Looking for an affordable home that checks all the boxes? This charming 2-bedroom bungalow in North Battleford’s Riverview neighborhood offers comfort, privacy, and room to grow—plus a potential 3rd bedroom in the basement! Enjoy a fully fenced yard with mature trees, a stylish new iron gate, and an extended detached garage. All appliances included + new water heater in 2024. (id:57557)
118 East Drive
Saskatoon, Saskatchewan
Welcome to 118 East Drive – a beautifully maintained two-story home backing onto James Anderson Park, ideally situated in the family-friendly Eastview neighbourhood. This 1,564 sq. ft. property is perfect for a growing family or buyers seeking additional space. Enjoy the convenience of being within walking distance to numerous parks and top-rated schools, including Walter Murray Collegiate, Holy Cross High School, École Alvin Buckwold, John Dolan, and Pope John Paul II. Nearby amenities include Market Mall, Stonebridge Centre, and easy access to Circle Drive. The main floor boasts a bright and spacious living room with large windows, an oak kitchen with a pantry, pull-out pots and pans drawers, ample storage, and some newer appliances. A generously sized dining room overlooks the backyard, while a convenient half-bath and a large south-facing sunroom with direct entry to the oversized insulated garage complete the main level. Upstairs, you’ll find four sizable bedrooms and a full bathroom, with the primary bedroom offering double closets. The fully developed basement includes a large family room, a den, and ample storage and living space. Step outside to your private backyard oasis featuring a patio, mature trees, a shed, and direct access to the expansive park behind. Additional highlights include newer triple-pane PVC windows, shingles (2017), high-efficiency furnace (2020), newer fence, upgraded appliances (fridge, stove, washer & dryer), garage door (2023), central vac, and more. Don’t miss this exceptional opportunity! (id:57557)
228 Agnes Avenue
Allan, Saskatchewan
DOG ON PREMISES Newer interior paint paint and some flooring. Separate room electric heater controls it looks like? 200 amp service it says at box? Has 3 bedrooms and 2 bath rooms, large family room. large kitchen with separate dinning room. Basement with stairs for mechanical and storage and has a sump pump. Long concrete drive to single garage and a very large back yard. Tenant may move at end of March? but is month to month. Town of Allan has many amenities to just name a few as k -12 school, communiplex, restaurant, Co Op and grocery store. Has Sask. treated water line and a lagoon for the s (id:57557)
B 11441 15th Avenue
North Battleford, Saskatchewan
Welcome to Eagles Landing, named the 2024 Economic Development Project of the Year by the Saskatchewan Economic Development Alliance. Located in North Battleford’s new 357-acre neighborhood, Phase I includes two anchor tenants and a 17-bay plaza, featuring North Battleford’s only Starbucks which is now open! The development is located along Territorial Drive, beside a gas station/convenience store, near Walmart and the Frontier Mall as well. There is a high traffic count and a controlled intersection. The area also offers easy access to the residential neighborhoods on the other side of Territorial Drive. The commercial space is perfect for a variety of businesses, including retail stores, offices, medical and dental services, veterinary clinics, restaurants, dry cleaners, banks, cash stores, and more. The Shops at Eagles Landing offer plenty of parking, professional development, and long-term lease options to suit your business needs. (id:57557)
Lot 3 Simmons Road
Creston, British Columbia
Here is your opportunity to put your roots down in a piece of Canadian paradise. Rural, yet close to town, this 2.47 acre haven in the trees has space to grow and room to breathe. Build your porch where you can start your days with a hot cup of coffee at sunrise. From here you’ll have a private front row seat to watch the seasons change. Make this property your own, thrive in nature, and know you have found home sweet home on Simmons Road. West Creston has year-round access to trails for hiking, biking, cross country skiing, snowmobiling, and more. With a world renowned wetland and wildlife area, this valley is a nature lover and outdoor enthusiasts’ paradise. Only minutes away, downtown Creston is a vibrant and growing hub with shopping, wineries, restaurants. All this to explore at your own pace, from your own piece of paradise. Whether you are looking to build a safe, peaceful retreat or a grand house, this special land offers endless possibilities to create and nurture your family homestead. A high quality well is already in place to enjoy crystal clear and abundant water. And of course, the septic field has been proven. This property could also allow for B&B potential, or an accessory dwelling unit. The quality of the people that call Creston home includes farmers, entrepreneurs, retirees and young families. Don’t miss your chance to join them in a region brimming with activities and opportunities. What better place to call home? (id:57557)





