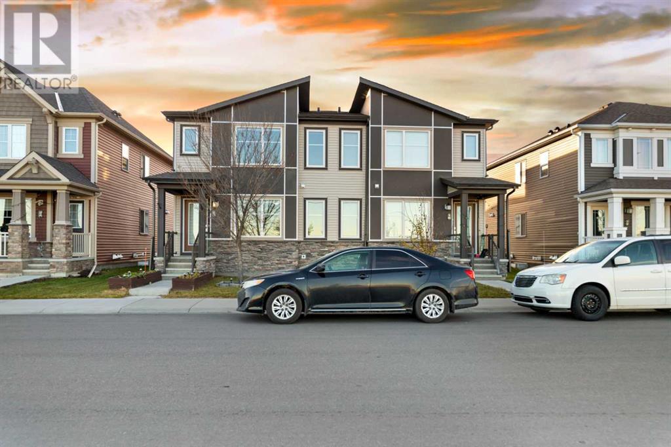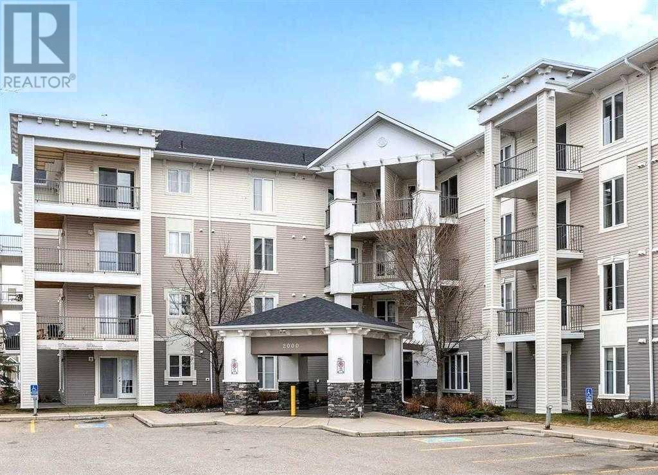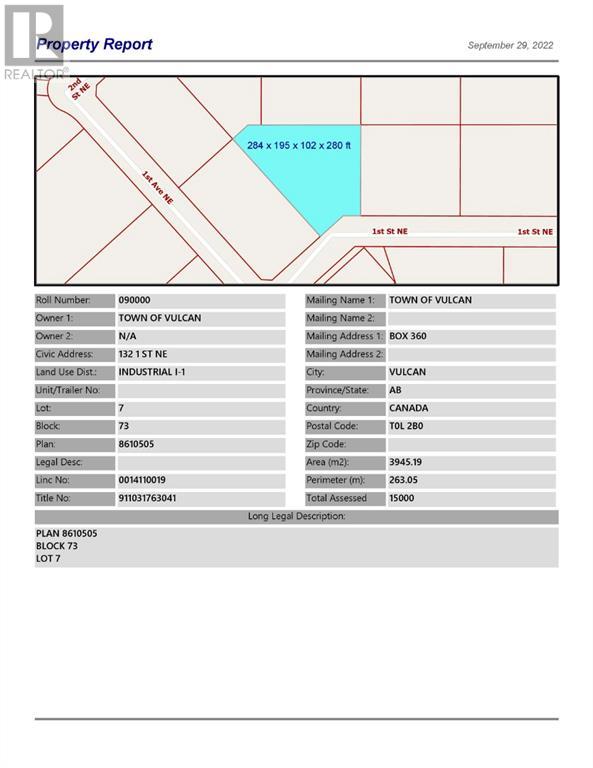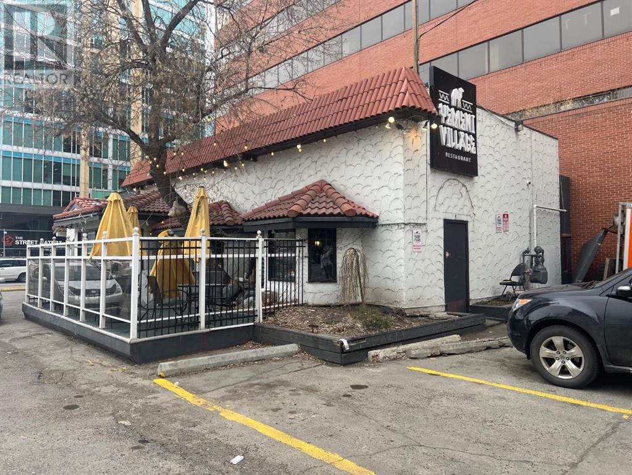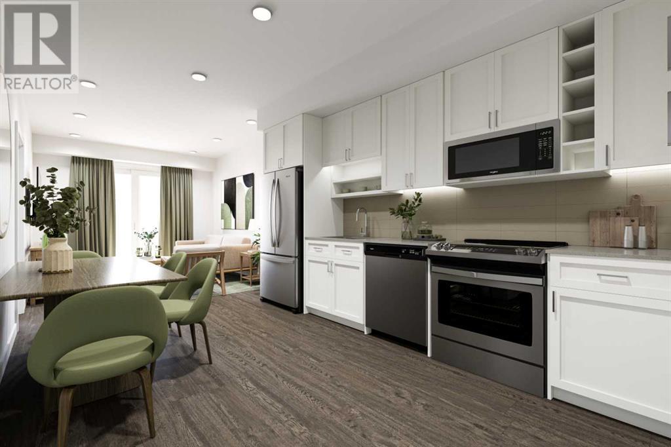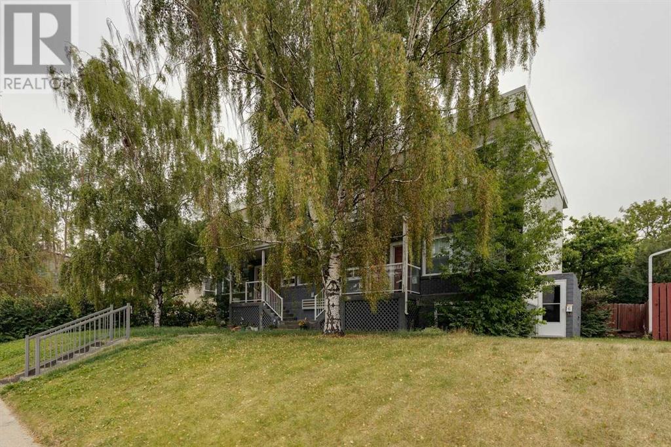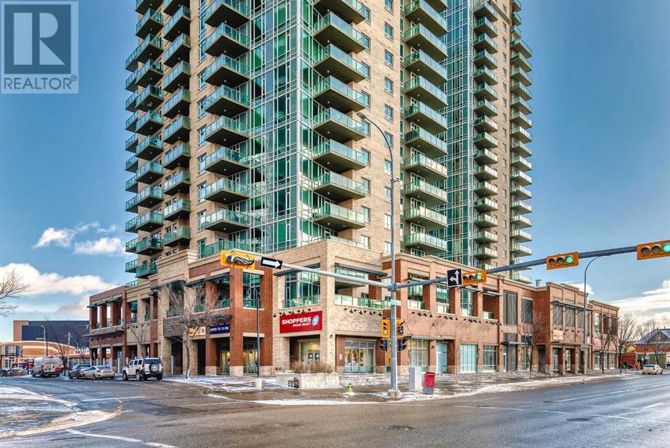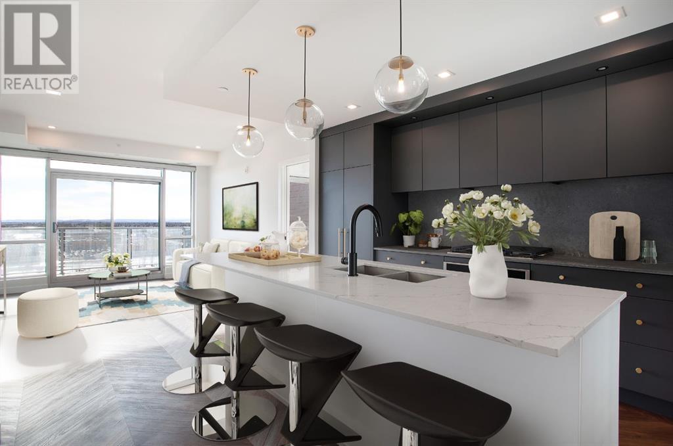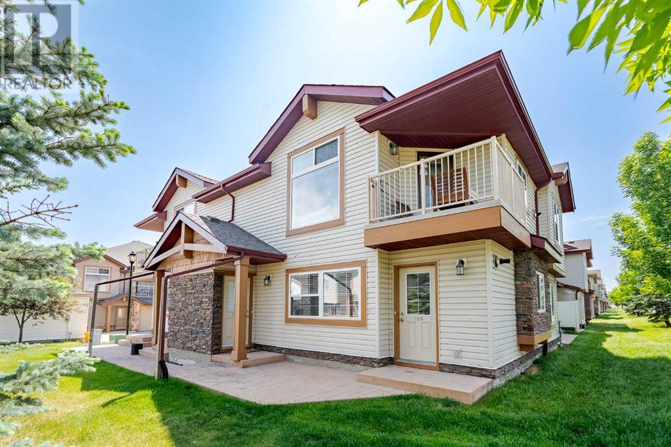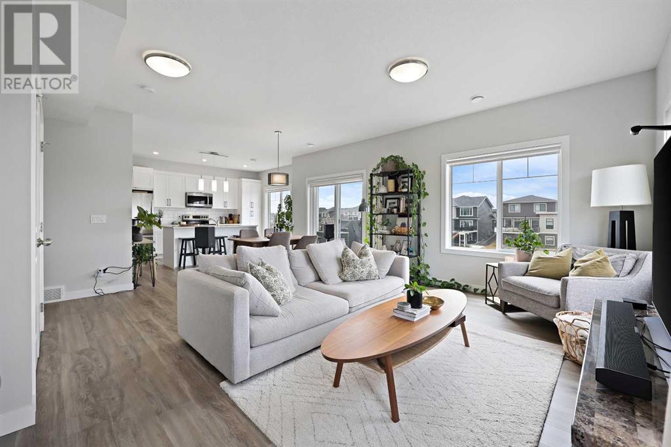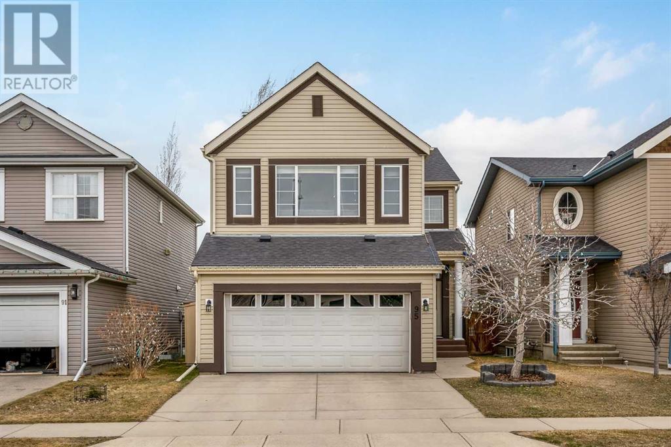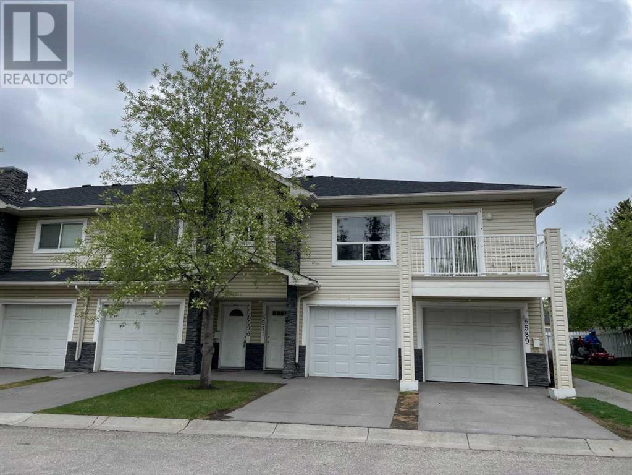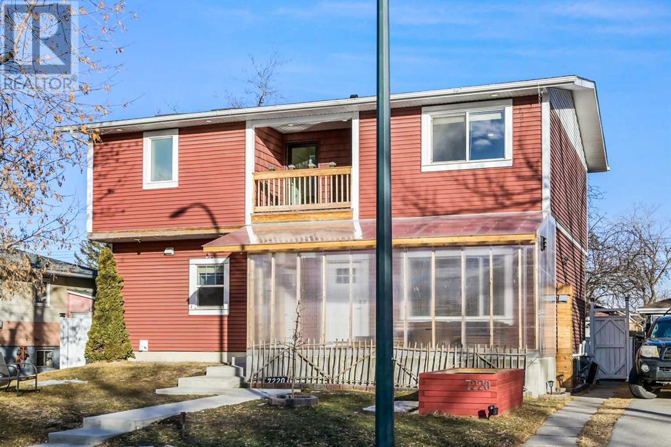20 Cityside Park Ne
Calgary, Alberta
Experience this two story semi-detached home facing green space and an environmental reserve. Across the street is a park and walking trail to spend quality time for morning/ evening walks. This home features 3 Bedrooms, 2 full and a half Bathrooms, front porch, balcony on the back and spacious loft upstairs which can be used as workspace, play area or additional storage. Attached double car garage with back lane access. Beautiful view of green space from master bedroom which has a walk-in closet and 4pc Bath Ensuite adds a great feature to this home. The basement is unfinished. This home is just minutes away from a variety amenities including shopping centres, costco, grocery, restaurants, medical centres, pharmacy, gas station and bus stops. This area offers excellent transportation links, ensuring access to the rest of the city. Great opportunity for first time home buyer, investor and small family. Book your showing today!!! (id:57557)
2219, 333 Taravista Drive Ne
Calgary, Alberta
Your Dream Home Awaits in the Heart of Taradale!Step into the perfect blend of comfort, style, and convenience with this spacious corner unit apartment offering 999.01 sq ft of beautifully designed living space. Nestled in a vibrant, family-friendly community, this home is ideal for growing families, professionals, or anyone seeking a refined lifestyle in Northeast Calgary.Boasting two generously sized bedrooms, a full-sized den, and two full bathrooms, this home delivers both space and functionality. The primary suite is your personal retreat, complete with a 4-piece en-suite and a walk-in closet, while the second bedroom—thoughtfully located across the living area—offers comfort and privacy for family or guests, with a nearby second full 4-piece bathroom.The heart of the home is the open concept living area, where a modern kitchen dazzles with stainless steel appliances, a tiled backsplash, and new window coverings, all set against a spacious and airy layout. Whether you’re hosting dinner parties or enjoying quiet mornings, this home feels effortlessly luxurious and welcoming.Step outside to your wraparound northwest-facing balcony, where you can unwind in the evenings or enjoy a morning coffee bathed in sunlight.Additional features include:In-suite laundry with washer & dryerAssigned parking space & storage unitCondo fees that cover Electricity, Heat, Insurance, Maintenance Grounds, Professional Management, Reserve Fund Contributions, Snow Removal, Trash, WaterLocation, Location, Location!Minutes away from everything you need:Saddletowne Circle & 80th Avenue Plaza for all your shopping and grocery needsTop-rated schools including Taradale School, Ted Harrison School, and Nelson Mandela High SchoolEasy access to public transit with Saddletowne C-Train Station just around the cornerGenesis Centre, local parks, and playgrounds for recreation and family fun, 4-5 minutes from the GurudwaraA diverse range of dining options to exploreThis is more tha n just a home – it’s a lifestyle upgrade.Come see why this unit is the perfect place for your next chapter! (id:57557)
5332 2 Street Sw
Calgary, Alberta
LAND ASSEMBLY. Must be purchased with MLS #A2170786. Attention Builders and Developers: Prime Vacant Land! Explore this exceptional opportunity to acquire 581 sq. m (6,254 sq. ft.) of commercially zoned land, ideally situated in the highly sought-after community of Manchester. The nice liveable home to the South at 5336 2 Street SW, located beside this property, MUST be purchased with this one. EXPAND your investment and purchase the 150' vacant property to the North of this one (expired MLS #A2153760) and own a total of 250'. This property, located just three blocks northeast of Chinook Centre—Calgary's largest and most popular shopping destination—offers immense potential for new development. Scroll the photos (read the photo descriptions), and drive by this intriguing site. Call today for more information. (id:57557)
3234, 1010 Arbour Lake Road Nw
Calgary, Alberta
Welcome to luxury living in Arbour Lake! This stunning 1-bedroom + den unit offers spectacular 180° panoramic views of the Rocky Mountains, downtown Calgary, and Canada Olympic Park. The bright and spacious layout features 9-ft ceilings, floor-to-ceiling windows, ceramic tile floors, cozy gas fireplace, and in-floor heating. The den, with elegant French doors, is perfect for a home office. The large primary bedroom boasts expansive windows and a walk-in closet. Enjoy in-suite laundry, 2 titled underground parking stalls, and an assigned storage locker. Residents enjoy exclusive access to Arbour Lake for swimming, boating, fishing, and skating. Building amenities include a guest suite and social room with kitchen. Steps from Crowfoot LRT, YMCA, schools, parks, and shopping. Don’t miss this rare opportunity to own in NW Calgary’s only lake community! (id:57557)
132 1 Street Ne
Vulcan, Alberta
Industrial lot for sale in the Town of Vulcan Industrial Subdivision. Here is an opportunity to purchase one, or more industrial lots, at an affordable price to set up your business. Term of sale - within 12 months from the closing date, a development agreement is to be completed, and construction on the property shall commence within 12 months of the date of the execution of the development agreement. (id:57557)
136 Carringvue Place Nw
Calgary, Alberta
Step into this exceptional TRUMAN former showhome in Carrington, one of Northwest Calgary’s most sought-after communities. This home showcases the builder’s signature quality and attention to detail, offering refined craftsmanship, premium upgrades, and modern elegance throughout. This 3-bedroom, open-concept home is thoughtfully designed to blend comfort with sophistication. At the heart of the main floor is a stunning chef’s kitchen, featuring full-height cabinetry, soft-close doors and drawers, quartz countertops, a premium appliance package, and a walk in pantry with built-in shelving. The kitchen flows into a breathtaking great room, highlighted by soaring two-story ceilings and a striking electric fireplace with a sleek tile surround—ideal for both relaxing evenings and vibrant gatherings. With 9’ ceilings, luxury vinyl plank flooring, a versatile den, a stylish 2-piece powder room, and thoughtfully designed living spaces, the main floor is as practical as it is beautiful. Upstairs, the elegant primary retreat offers a tray ceiling, a spa-inspired 5-piece ensuite, and a spacious walk-in closet. A central bonus room, two additional bedrooms, a modern 4-piece bathroom, and a convenient upper-level laundry area complete the second floor. The unfinished basement comes with a separate side entrance, offering the potential to create a legal suite, home gym, or media space tailored to your needs. Distinctive Feature: As a former showhome, this property is packed with premium upgrades, including professionally installed Gemstone Lights—a permanent, customizable exterior lighting system that enhances curb appeal and adds year-round functionality for holidays, special occasions, or everyday ambiance. Don’t miss your chance to own a showpiece of modern design and innovation in one of Calgary’s premier neighbourhoods. (id:57557)
1815 Bayside Island Sw
Airdrie, Alberta
It's a perfect summer evening and the party is in full swing. There's a fire roaring in the outdoor fireplace and old friends are gathered under the pergola laughing over stories that have been told countless times before. As the sun sets over the water, you see your kids paddling back to the dock and marvel at the beauty of your surroundings. It's nice to have them home for the summer. You fell in love with this property from the moment you laid eyes on it. The yard took your breath away. Beautifully landscaped with an inlaid compass and a trail leading to the water, you knew this was home. You look up to see the love of your life making burgers on the covered deck, looking back at you with a mischievous grin. For as long as you can remember, the two of you have loved entertaining and tonight is no exception. You head into the house through the basement and make sure the bar is stocked. The tv is on and a few friends are watching the game. You check the downstairs bedrooms and make sure they're both set for guests in case anyone decides to stay late. You head to the main level and take in the full magnitude of the vaulted ceiling and the stunning kitchen. This year you're going to get a majestic 12 foot Christmas tree. A real showstopper. The holidays are another great time to have loved ones over and you feel a swell of pride that the whole family can fit at the table. You pop out to the deck to give your love a kiss, you know that's what that look was for, before you pop back inside for a sweater. Your beautiful bedroom will always bring you peace and you're tempted to take a quick nap, would anyone notice? You head through your ensuite, steal a quick look in the mirror and snag your sweater in your massive walk-in closet. Everything you need is right at your fingertips. On your way back out, the Gemstone lights flick on and the home is bathed in this beautiful glow. You knew that buying on Bayside Island was special, but tonight, you can't help but feel your hea rt swell at the magic of it all coming together. Only 12 families have the privilege to call Bayside Island home. You're proud that your family is one of them. (id:57557)
402 8 Street Sw
Calgary, Alberta
This is an ideal opportunity for a restaurant owner/user looking to purchase a retail building with land, and the Seller is willing to help finance a purchase with a 10% VTB. Currently home to a 1,530 restaurant, with 10 on-site parking stalls, on a prominent corner with two points of access. The building sits on land in the heart of Downtown Calgary in the path of development. Check out the city's plan to revitalize 8th Street and be part of a future high street. This 50' x 123' site is ideally situated within the commercial core mere steps from the Bow River Pathway network and right in the middle of the highly anticipated Eau Claire Plaza Development. An attractive destination for foot traffic, C-Train users, and vehicle access alike, with high visibility for marketing and 6,153 sf of unlimited potential. The CR20-C20/R20 zoning allows for a maximum FAR of 3, however this can be increased up to 20 based on a developer's ability to meet incentives set out by the city. With no maximum building height allowance, envision yourself creating the next memorable high-rise amongst our iconic skyline. You won't find a more perfect holding property than this. (id:57557)
203, 3107 Warren Street Nw
Calgary, Alberta
Step into the best of city living with Autumn at University District, a thoughtfully designed new condo community from Homes by Avi. This one-bedroom, one-bath unit combines modern comfort with elevated style in one of Calgary’s most vibrant urban villages. Whether you’re buying your first home, simplifying your space, or expanding your investment portfolio, this address offers the perfect balance of livability and location.Inside, buyers can choose from two curated interior palettes featuring quartz countertops, subway tile backsplashes, and sleek hardware in either matte black or polished chrome. Durable luxury vinyl plank flooring, Whirlpool appliances, and contemporary Moen fixtures complete the upscale aesthetic. Two walk-in closets and in-unit laundry make everyday living seamless, while a secure storage locker offers extra room for the things you don’t need every day.Beyond your front door, Autumn raises the bar for condo living with lifestyle-focused amenities: a fitness centre, co-working and entertainment lounge, a top-floor terrace with fire tables and barbecues, heated bike storage, and even a pet wash station. The building is tailored for active, low-maintenance living, with every detail designed for comfort and connection.And the neighbourhood? Unmatched. University District brings together the energy of city life with the charm of a close-knit community. Grocery stores, cafés, restaurants, a movie theatre, dog parks, seasonal events, and even a winter skating rink are all connected by pedestrian-friendly pathways and green space. Steps from the University of Calgary, Foothills and Children’s Hospitals, and just minutes to Market Mall, transit, and major routes, this location puts everything at your fingertips.Estimated possession is set for spring 2026 — giving you time to personalize your home and plan for what’s next. This isn’t just a new condo; it’s a lifestyle you’ll love coming home to.PLEASE NOTE: Photos are Virtual Renderings and may not be the same fit and finish as the final spec unit. (id:57557)
206, 620 Luxstone Landing Sw
Airdrie, Alberta
Priced to Sell! New adjusted price on this well cared for Townhouses that exudes PRIDE OF OWNERSHIP, has been FRESHLY PAINTED, is MOVE IN READY and your can easily watch your little ones play on the Playground that is conveniently located behind your Townhome making this such a great place for your Family to call home. When you enter, you will immediately notice the 9’ Ceilings and the Hardwood Flooring that leads you to the Open Concept Main Floor Design. Large South Facing Windows bathe the Living Room with lots of Natural Light. The Living Room can be arranged in many ways to accomodate your furniture. The SPECTACULAR KITCHEN has an Abundance of Cabinets for easy storage of your items, and has a BRAND NEW STAINLESS STEEL STOVE AND REFRIGERATOR plus a Large Island with New Kitchen Faucets. The Dining area opens to the Patio and yard space. The Upper Level has a Spacious Primary Bedroom with Walk-in Closet and 4 pc Ensuite. 2 Additional Bedrooms and a 4 Pc Bathroom complete the Upper Level. The Lower Level has been drywalled and mudded and has the Laundry Room. This Townhouse has an Attached Garage for your vehicle and storage. This Townhouse is available for a QUICK POSSESSION if needed. Dogs are permitted with Board Approval. There are great walking paths that lead you to the core of Airdrie, Nose Creek Park, Schools, Shopping and more. Ensure to watch the tour on MLS or Realtor.ca (id:57557)
531, 533, 535 24 Avenue Nw
Calgary, Alberta
Attention DEVELOPERS & INVESTORS this is a prime, inner city, Mount Pleasant land assemblage - redevelopment site with M-C2 zoning. RARE OPPORTUNITY which includes lots 23, 24, 25 & 26 combined, offering 100' frontage x 180' lot depth, approximately 18,000 sqft lot size or 0.41 ACRES. NOTE: Building area as shown is the combined RMS measurements of existing structures. 531 must be purchased together with 535 & 533 24th Avenue NW. Being sold for land assemblage value. See supplements for 2023 commercial land assemblage - property appraisal for $3.17 million. Please also see supplements for PROPOSED / PENDING development plans for an apartment building comprising of 49 purpose built rental units 43 - 1 bed units + 3 - 2 bed + 3 bachelor units with 1 level of underground parking - 41 stalls. Land survey, geotechnical report, and ESA report. MC2 is one of the highest medium-density zoning with tremendous flexibility to build a commercial multi-family 4-5 storey apartment building - maximum height of 16.0 metres or 52.49 feet with City of Calgary approval. There is also potential with the City of Calgary approval to rezone to build even more units with 2 levels of underground parking and potential commercial retail units (CRU's) at grade. Prime location within sought after NW community of Mount Pleasant. Properties are located within walking distance to Confederation Park, Mount Pleasant community amenities, schools, transit, and the trendy shops & restaurants on 4th Street & 16th Ave NW. Quick commute to SAIT + Downtown Calgary, University of Calgary, Alberta Children’s Hospital & Foothills Hospital. Fantastic inner-city location, close to Downtown Calgary. This is an incredible opportunity to either develop the proposed multi-family development plans or bring your own vision for a dynamic multi-family project to life catering to Calgary’s growing demand for housing or for a savvy INVESTOR to buy and hold these inner-city Calgary properties with solid revenue gener ation for future redevelopment. See supplements for the rental income that these side-by-side properties currently generate. 531 24th Avenue NW (built 1947) is a 2-storey offering 2564 sqft above grade with a legal main floor + illegal upper-level suite(s) + 975 sqft illegal lower-level suite. 535 & 533 24th Avenue NW (built 1950) is a bungalow 1108 sqft main floor legal suite with a 1031 sqft legal lower-level suite all in good condition.Please do not disturb tenants/access property. Showings of properties subject to an accepted offer to purchase. (id:57557)
6, 2121 26 Avenue Sw
Calgary, Alberta
Tenant but 24 hrs notice not required but there is time restrictions as she works from home. We also need a full 3 months for possession. She pays $1250 per month and pays her own electricity and gas. This small 6 unit building was completely renovated in the summer of 2006 and offers low condo fees! The updates go well beyond the cosmetic features of the units. The wiring, plumbing and exterior of the building have all been addressed. You enter the unit through your own private entrance directly from the front of the building. When you enter the unit you will love how bright and wide open it is. The updates are top quality and very modern. The updates include refinished hardwood flooring in the living room, hallway and rear bedroom, tile flooring in the kitchen and bathroom, brand new shaker kitchen cabinets, knock down stipple ceiling, rounded corner bead and all 4 kitchen appliances are stainless steel. There is also a front loading washer/dryer in the suite as part of the renovation. The living room is very bright and an excellent size for entertaining. The kitchen has room for a large table and tons of counter top working area. The bedroom offers two large windows and a good size walk in closet with organizer . Private parking stall at the rear of the unit with alley access (north stall) Located on a bus route with great access to downtown, Marda Loop and the 17 Ave shopping. (id:57557)
1707, 1410 1 Street Se
Calgary, Alberta
Enjoy urban living in this spacious adult-only living 702 sq. ft. condo, located in the well-established Sasso building in Calgary’s Beltline community. This sun-filled 17th floor condo is drenched in natural light and enjoys a southwest facing exposure with beautiful views from your living room and balcony. Upon entering you see a perfect area for an office or den. The tiled entry gives way to the thoughtfully designed and functional kitchen which features black appliances, dark cabinetry, and ample prep space. This open concept floorplan is great for entertaining family and friends. The spacious living and dining room provide a comfortable area to relax with brand new carpet. Large windows in the living room allow for gorgeous SW views. From the living room you have access to your private and covered balcony. The primary bedroom features a walk-through closet leading to a cheater en-suite bath for added convenience. This condo also comes with in-suite laundry , a private titled parking stall and a storage locker. Residents of the Sasso building enjoy access to a variety of amenities, including a well-equipped fitness center, games/social room and theatre room. The building also features a beautiful outdoor courtyard, concierge service, and on-site security personnel for added peace of mind. This unbeatable location puts you just steps from the Victoria Park/Stampede C-Train Station. The Scotiabank Saddledome is just around the corner, and a short walk takes you to the 17th Avenue, home to a variety of restaurants, coffee shops, and boutique shops. The Calgary Tower and Stampede Grounds are also nearby, providing year-round entertainment and events. Don’t miss out on this large one bedroom with den condo, book your showing today! (id:57557)
709, 8505 Broadcast Avenue Sw
Calgary, Alberta
Experience Luxury Lower Penthouse Living at the Gateway Condominium DevelopmentSituated in the heart of the vibrant West District community, this meticulously upgraded home offers an exceptional blend of style, comfort, and convenience. The standout feature of this unit is its north-facing balcony, the oversized balcony which is only featured on this unit boasts magnificent views of the city and the Rocky Mountains which will never be blocked by another building. The interior exudes modern elegance, with herringbone luxury vinyl plank flooring, 9-foot ceilings, and a sophisticated, cohesive color palette. The chef’s kitchen is a true highlight, featuring a 10-foot island with ample cupboard space, premium stainless-steel appliances including a gas range, built-in electric oven, integrated refrigerator, and dishwasher.Adjacent to the kitchen, a versatile den which offers the perfect space for a home office or study. The open-concept layout of the kitchen, dining, and living areas makes it an entertainer’s dream.The spacious primary bedroom boasts a walk-through closet and a luxurious 4-piece ensuite with double vanities, a glass stand-up shower, and sleek tiling. The private south-facing balcony off the primary bedroom provides an idyllic space to unwind while enjoying stunning mountain views.Constructed with steel and concrete, this low-maintenance home is perfect for professionals or retirees. It comes complete with underground parking and in unit storage - offering practical solutions for your storage needs. The building amenities further enhance the appeal, including an owner’s lounge, rooftop patio, bike storage, concierge services, and a secure parkade. Located steps from restaurants Una Pizza and Blanco, shops, and wellness studios, this property delivers the best of modern living in an unbeatable location.Don’t miss your chance to own this stunning, south-facing home with breathtaking mountain views and first-class amenities! (id:57557)
106, 60 Panatella Landing
Calgary, Alberta
This inviting corner condo unit is looking for new owners! Situated on the ground level, this end unit offers both privacy and the benefit of being able to enjoy the small greenspace area right outside the door. Inside you will find an updated open-concept design featuring a bright sunny living room as well as a kitchen equipped with a sit up island and a corner pantry! There are two bedrooms, including the Primary bedroom complete with custom closet organizers. The four-piece bathroom is roomy and provides convenient laundry access. Recent updates include new flooring and modern light fixtures that enhance the charm of this delightful home! Additionally, the unit comes with a parking stall conveniently located nearby. Nestled in the heart of Panorama Hills, this property is close to schools, shopping centers, and offers easy access to Stoney Trail for a quick commute! (id:57557)
101, 777 3 Avenue Sw
Calgary, Alberta
Discover exceptional value in this spacious 865 sq.ft., 2-bedroom, 1.5-bathroom home in The Pavilions of Eau Claire. Freshly painted and beautifully updated with brand new vinyl plank flooring and modern light fixtures, this move-in-ready unit offers comfort and convenience in the heart of downtown.Located on the quiet main floor with only one adjacent neighbour, this home features air conditioning and a titled underground parking stall for your comfort and peace of mind.Step inside to a welcoming foyer with a coat closet and a storage closet, plus a convenient half bathroom for guests. The kitchen is equipped with a sleek stainless-steel French-door fridge with water and ice dispenser, along with a breakfast bar for casual meals and a dining area for more formal gatherings. Just off the kitchen, you’ll find a spacious laundry and storage room with full-size washer and dryer. The open-concept living area is bathed in natural light and offers plenty of room to relax, with a cozy gas fireplace as its centerpiece.The primary bedroom features a private ensuite bathroom and a generous walk-in closet. The second bedroom, which is closed off from the main living area with stylish barn doors, also has a walk-in closet — this room is ideal for a home office or comfortable guest space.The Pavilions of Eau Claire is a well-managed building with a welcoming building entrance, heated underground parking, bike storage, a recreation room, and a secure camera/intercom system.Enjoy unbeatable inner-city living in the highly sought-after Eau Claire neighbourhood, just steps from Buchanan’s Steakhouse, the Bow River pathways, beautiful green spaces, coffee shops, and all the vibrant amenities of downtown Calgary. Walk to work, explore the riverfront, and experience everything this incredible location has to offer.This is a fantastic opportunity for those seeking affordable, low-maintenance living in one of Calgary’s most desirable inner-city communities. (id:57557)
250 Canals Crossing Sw
Airdrie, Alberta
*Immediate possession available* Welcome home to 250 Canals Crossing! With unobstructed views of the canal from the southwest facing balcony and large windows throughout; this is arguably the most desirable unit in the complex. As the end unit of the first building, it feels private from the rest of the complex. The open concept main floor features 9ft ceilings, luxury vinyl plank flooring throughout, modern shaker style cabinets, stainless steel appliances, quartz counters, and a large island with seating. With plenty of space for a dining room table and access to the balcony, you will want to entertain your family and friends. The living room is flooded with natural light from the northwest facing windows. This property is a plant lover's dream! Upstairs you will imagine the serenity of waking up in the primary bedroom overlooking the Canal. The primary bedroom features a 3-piece ensuite upgraded with a walk-in shower and quartz counter. The walk-in closet offers plenty of storage for clothes and enough room for a dresser. There are two additional good-sized bedrooms with views of the Canal. The upper floor laundry makes a daunting task easier. Upstairs is complete with a 4-piece bathroom and a linen closet. A single attached garage with a driveway allows for convenient parking. With central air conditioning you can stay comfortable all year round. The Canals are conveniently located within walking distance to parks, pathways, schools, shopping, restaurants, and other amenities. (id:57557)
11 Eversyde Way Sw
Calgary, Alberta
This stunning over-2100 sqft 2-storey home is located on a quiet street in the highly sought-after Evergreen neighbourhood of Calgary and is sure to impress from the moment you arrive, with its grand curb appeal, oversized driveway, and meticulous front and back landscaping. One of the standout features of this home is the spacious and inviting bonus room - positioned just off the top of the stairs, it boasts vaulted ceilings, a cozy gas fireplace, built-in shelving, and in-ceiling speakers, making it the perfect retreat for family movie nights or entertaining guests. Step inside to find beautifully updated luxury vinyl plank (LVP) flooring and fresh paint throughout, creating a modern and welcoming atmosphere. The main floor offers a smart and functional layout, including a dedicated office, stylish half bathroom with updated tile, convenient laundry area, mudroom off the attached garage, a bright living room with a second gas fireplace, and a generous dining area. The kitchen is a dream for anyone who loves to cook or entertain, with stainless steel appliances, a large island with breakfast bar, corner pantry, and an abundance of counter space. Upstairs, you’ll find three generously sized bedrooms and two full bathrooms, including a luxurious primary suite featuring a walk-in closet, corner soaker tub, and separate shower. The basement is undeveloped and ready for your customization. Outside, the fully fenced and exceptionally private backyard offers a large deck - perfect for summer BBQs and relaxing evenings. This is a well-maintained and thoughtfully designed family home in one of Calgary’s most desirable communities - don’t miss your chance to make it yours! (id:57557)
95 Copperstone Boulevard Se
Calgary, Alberta
If you're searching for the perfect sanctuary to nurture your family, your quest ends here! As you step inside, you'll quickly start checking off your "must-haves." The first thing that captures your attention are the soaring 9' ceilings and the thoughtfully designed open-concept main living area.The kitchen is a dream come true, featuring modern stainless-steel appliances, a newly installed RO system for clean drinking water, ample counter space, exquisite maple cabinetry, and a generous walk-through pantry that will make bringing in groceries a breeze.Transitioning through elegant architectural arches, you'll find the dining area and living room bathed in warm, natural light from the west-facing patio door and large windows. Step outside to a sprawling multi-level deck equipped with a gas hookup for your BBQ, and enjoy the stunning backyard adorned with mature Swedish Aspen trees, a hardtop metal gazebo, a trampoline, and a cozy fire pit area—perfect for memorable family gatherings and sunsets.Back inside, the living room boasts a built-in gas fireplace, adding warmth on those crisp fall evenings. The maple mantel and elegant tilework create a harmonious focal point in the main area. Ascend the beautifully lit stairs and take in the open design that enhances the home's overall charm.Upstairs, a versatile flex space awaits—ideal for a play area or home office—along with a spacious bonus room featuring vaulted ceilings and abundant natural light. This bonus room also includes another built-in gas fireplace with a display area for your cherished artwork.The primary bedroom is a true retreat, flooded with natural light from an oversized window and boasting a luxurious five-piece ensuite complete with a corner tub, walk-in shower, double sinks, private toilet area, and a walk-in closet. Two additional well-sized bedrooms, a four-piece washroom, and a large linen closet round out this floor.But wait, there's more! Venture downstairs to discover a fully finished ba sement that promises endless fun and unforgettable memories. The expansive family room is perfect for entertaining, complemented by a fourth bedroom, a washroom, a mechanical room with ample storage, and two additional storage closets.This home is equipped with central air conditioning, a Nest thermostat, and a double attached garage featuring an epoxy floor. Plus, the shingles, eaves, and gutters were replaced just three years ago.Still on the fence? Check off even more of your must-haves: the home is conveniently located near K-5 and Catholic K-9 schools, parks, shopping, and the Copperfield Community Association, which offers tennis courts, an outdoor rink, and a daycare center. Check, check, and check! This home is truly perfect for you and your family. Schedule your showing today and come see for yourself! (id:57557)
816 Bay Road
Strathmore, Alberta
~ PRICE IMPROVEMENT ~ Welcome to 816 Bay Road, nestled in the established and family-friendly community of Brentwood in Strathmore! This beautifully updated home offers 1,870.20 sq ft of comfortable living space, complete with a partly developed basement—a rare bonus in this neighborhood. As you enter, you're welcomed into a spacious foyer with a large closet and a convenient half bath just off to the side. The main floor boasts an open-concept kitchen and dining area featuring granite countertops, newer appliances, and updated flooring, ideal for both everyday living and entertaining. A dedicated office space just off the kitchen makes working from home a breeze. The bright and airy living room is filled with natural light, creating a warm and inviting atmosphere. Down the hall, you'll find a generous primary bedroom, two additional well-sized bedrooms, and a 4-piece main bathroom—perfect for growing families or guests. The home’s layout is smart and family-friendly, offering excellent flow and functionality throughout. Outside, enjoy the benefit of a side parking pad plus additional off-street parking, providing ample space for vehicles or an RV. This move-in ready home has been thoughtfully updated—truly a gem in a mature, central location—don’t miss out! (id:57557)
6593 Pinecliff Grove Ne
Calgary, Alberta
A full ONE YEAR FREE condo fee! Call TODAY to take advantage of this great deal. Welcome to 6593 Pinecliff Grove NE, a charming bungalow-style villa nestled in the tranquil community of Pineridge Gardens. This well-maintained home offers a spacious and bright living area, featuring a functional kitchen with ample cabinetry and a cozy dining area. On the main level you'll find 2 spacious bedrooms with the Master having its own ensuite. The other bathroom is perfect for guests or anyone who will occupy the second bedroom. Tons of natural lights beaming into the large windows of this corner unit. The balcony is large enough for your BBQ and a table with a couple of chairs. Perfect for those lazy days.Residents will appreciate the convenience of an attached single garage, ensuring secure parking and extra storage.Pineridge Gardens is renowned for its friendly atmosphere and well-maintained common areas, including beautifully landscaped grounds and walking paths. Located in the heart of Pineridge, this property is in close proximity to shopping centers, medical facilities, and public transportation, making daily errands and commutes effortless. Schedule your private viewing today! (id:57557)
102, 122 17 Avenue Se
Calgary, Alberta
Newly renovated 2nd floor office (walk-up). 3 offices, large Bullpen area, and coffee station. Secure and professionally managed building. Close to numerous restaurants, bus stops and the Light Transit (LRT). Directly on 17th Avenue in the trendy Victoria Park district. 2 assigned parking stalls at below market rates. (id:57557)
7220 24 Street Se
Calgary, Alberta
One-of-a-kind investment property or massive mortgage helper. This home has been completely remodeled top to bottom at a high standard with a second storey addition (2014), LEGAL basement suite (2023), and a lofted garage with a permitted but illegal suite. All three living spaces have full kitchens and their own laundry! Prime location located across the street from the newly upgraded George Moss Park with tons of greenspace, playgrounds, full size basketball court, tennis courts, and picnic area. New pump track and skatepark coming in 2025! The newly poured concrete walks guide you to the awesome front atrium/sunroom with in-floor heated concrete to keep it warm all year-round. Rich vinyl plank flooring greets you as you enter the home and guides you through the large and open main floor with tons of new windows flooding the property with natural light. Chefs dream kitchen with butcher block counters, modern grey cabinetry, upgraded SS appliances with gas stove, mosaic tile backsplash, large center island, and pantry. Open to the bright dining area with sliding doors out to the large deck in the backyard oasis. Huge living room with rustic floor to ceiling fireplace feature wall. Head upstairs to the stunning primary bedroom with walk-in closets with custom built-ins and spa-like ensuite bathroom with heated tile flooring, his and her sinks, deep soaker tub, and big walk-in floor to ceiling tiled shower with body jets. Large second and third bedrooms, and another full 4-piece bathroom. There is also a covered upper balcony a great place to unwind after a long day with a glass of wine and watch the sunset over the DT and Mountain Views. These two well laid out levels also feature built in speakers throughout! Head downstairs past the separate entrance to the newly completed (2023) LEGAL BASEMENT SUITE with in-floor heating! Very functional and spacious space with its own laundry, big windows, and vinyl plank flooring throughout. Another gorgeous kitchen with lots o f cabinetry and counter space, SS appliances, tile backsplash, and open to a designated dining area. Large living room with fireplace and spacious bedroom that can easily fit a king size bed! Beautifully landscaped backyard with tons of mature trees for privacy, firepit area, garden boxes with sprinklers, and my favorite feature the awesome outdoor barrel sauna that is spray foam insulated and completed in 2021! Huge lofted 24x24 garage that is separated with one side being a full illegal suite with its own kitchen with dishwasher, living room, and spiral staircase up to the bedroom and bathroom with it's own separate laundry! The other side of the garage provides ample heated parking and a workshop in the front as well. There is additional parking pad or RV parking on the side of the garage as well. All of this located steps to schools, parks, arenas, shopping and trendy eateries and pubs.. and quick access to DT! (id:57557)
16, 3 Lakewood Circle
Strathmore, Alberta
COMING FEBRUARY 2026 - 2 BEDROOM, 2.5 BATHROOM Welcome to Lakewood Towns – where modern living meets natural beauty! These brand-new middle unit 2-bedroom , 2.5-bathroom townhomes feature a 2 car garage, stylish finishes, and your choice of a Modern or Contemporary design. Enjoy the opportunity to customize your home with premium upgrades! Limited Time Offer to Include a Free Upgrade of Your Choice Between Matte Black Upgrades or Upgraded Kitchen Appliances. Located in the heart of Lakewood, this vibrant community offers a scenic lake, beautiful parks, racket courts, and walking paths—perfect for an active lifestyle.Don’t miss your chance to design your dream home! Call today for details or schedule a visit to our Show Room! Pictures and virtual tour are examples of finished properties. (id:57557)

