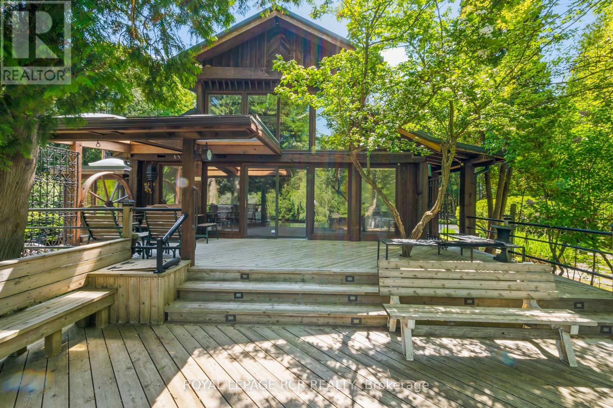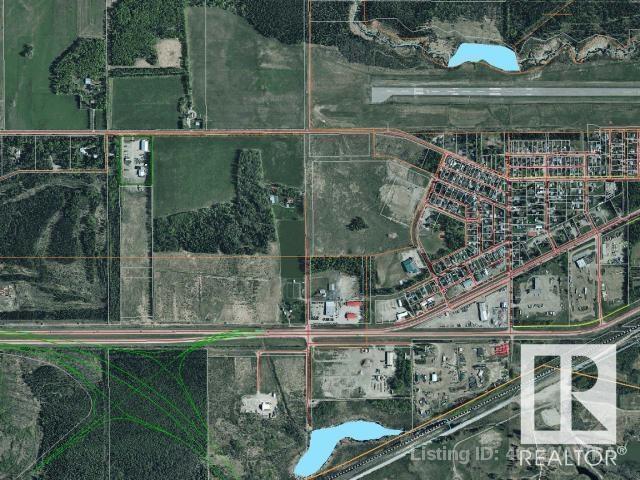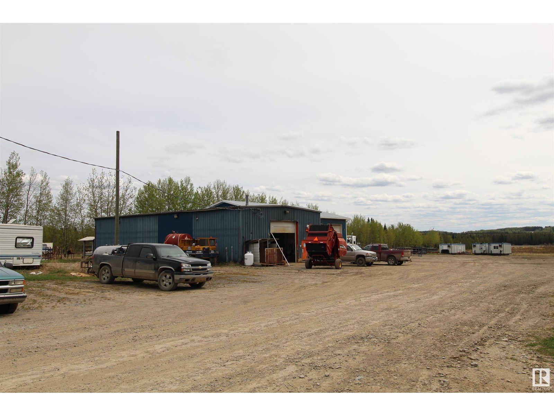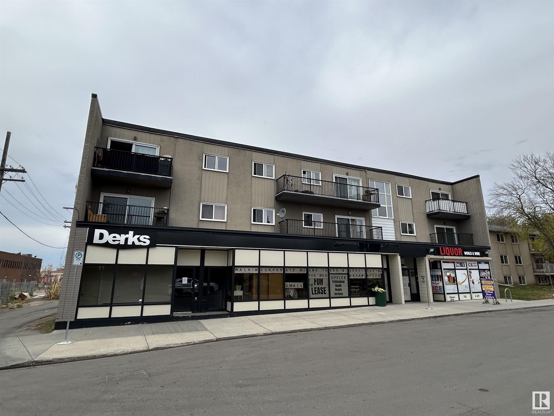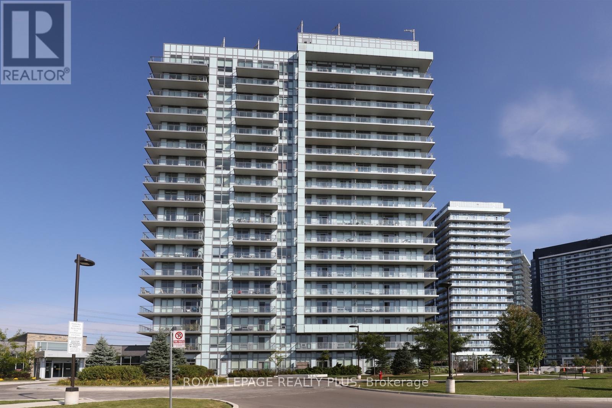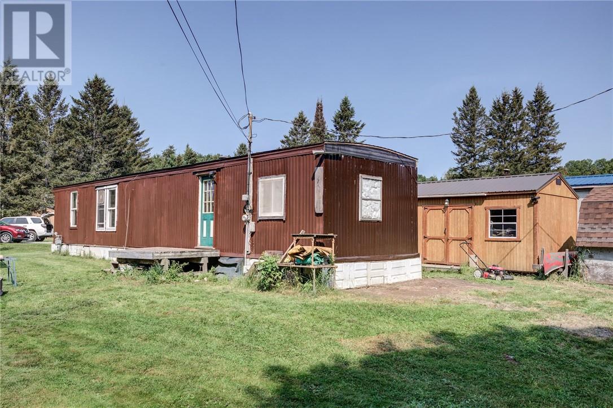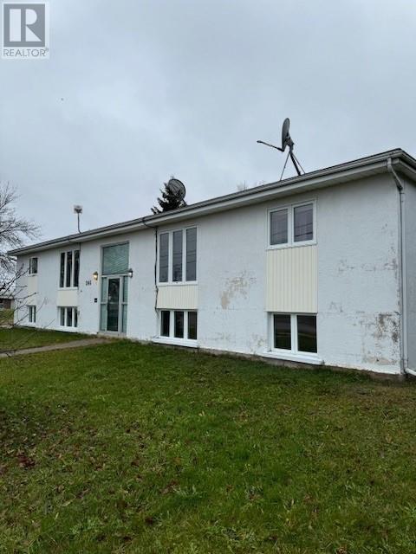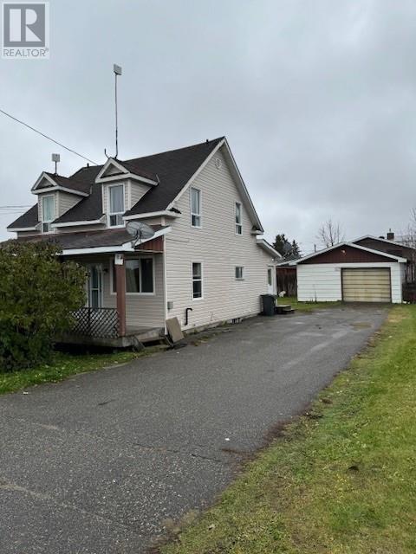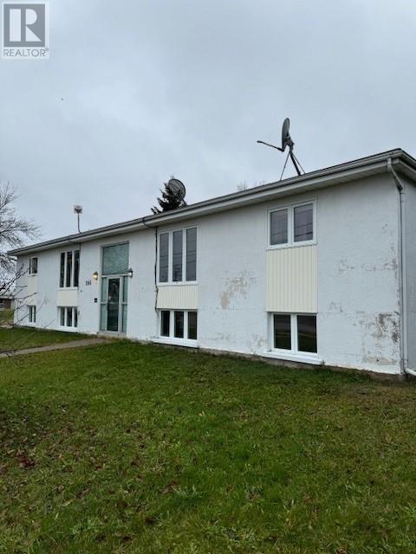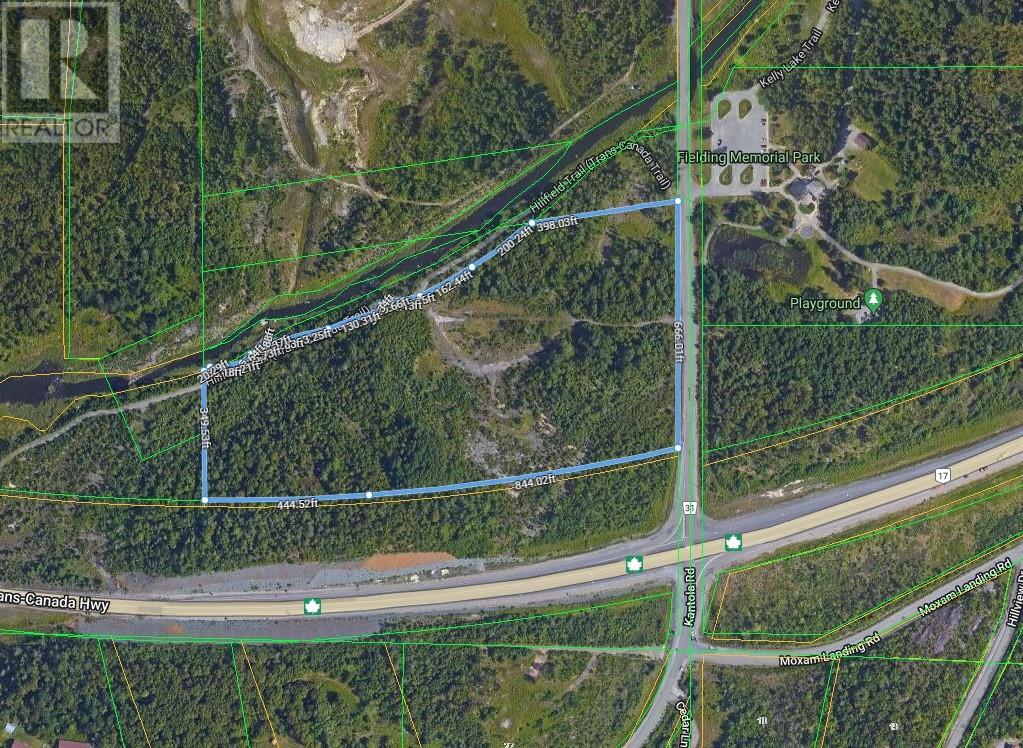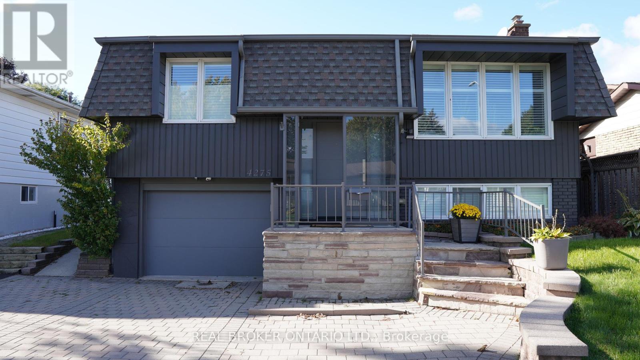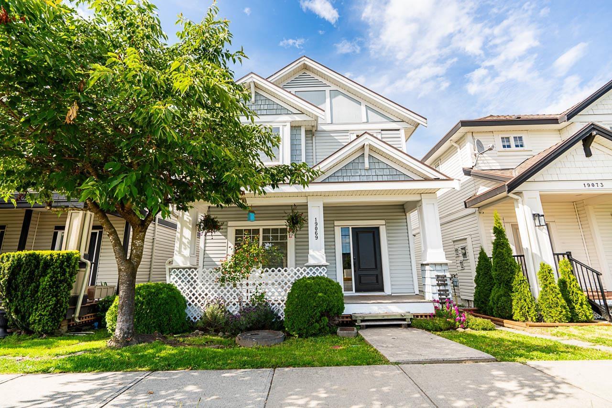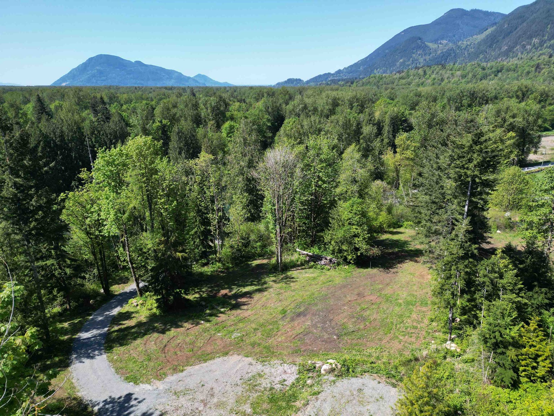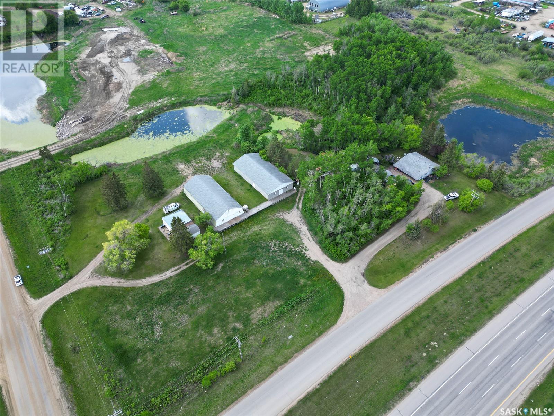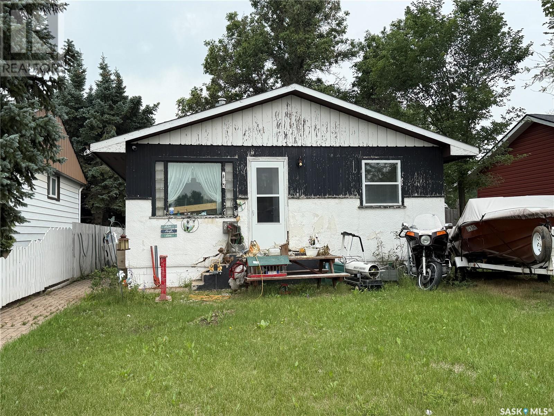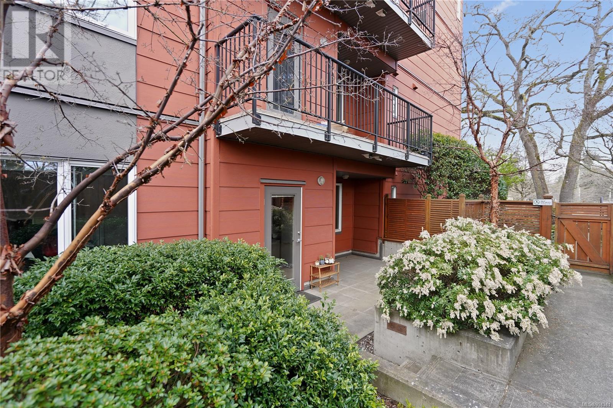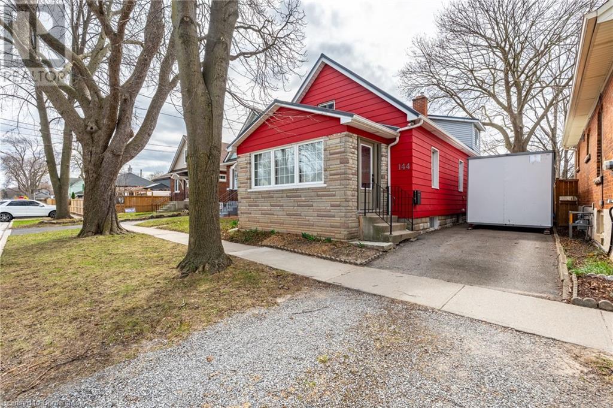197-199 Main Street
Lucan Biddulph, Ontario
Convenience Store which Sells Tobacco, Fireworks And Propane Exchange Tanks. 2 Br + 1 Wr Apartment Above The Store. 2 Commercial Units With Individual Customer Entry Doors. Two Properties Have Separate Deeds But They Complement Each Other. The Vacant Lot Has Income From Parking Rental And Has Potential For Apt Building, Car Wash Or Fast Food. Very Good Opportunity For The Right Business/In. (id:57557)
15 River Bluff Path
Guelph/eramosa, Ontario
Tucked away on a secluded road, 15 River Bluff Path offers an extraordinary sanctuary blending natural beauty, creative energy, and quiet seclusion. Set on 13 acres with over 750 feet along the Eramosa River, this property presents a once-in-a-lifetime opportunity, with many unique features grandfathered in by the GRCA. The winding drive leads through a forest of mature trees to an almost otherworldly scene where a breathtaking infinity pool appears to spill into the river, surrounded by tranquil vistas and lush vegetation. Enjoy the scenery from the tiered deck, relax in the indoor hot tub, or watch wildlife such as deer, herons, and turtles. The private trail system leads to whimsical outbuildings, including a screened wooden pergola, a Japanese Maple Zen garden, and an outdoor privy. Once owned by a renowned Canadian naturalist, the property brims with creativity and inspiration. Inside, the great room captivates with soaring ceilings, stained glass accents, rustic wood beams, and a dramatic gas fireplace. A wall of windows connects the indoors to the breathtaking river view. The adjoining dining nook is perfect for gatherings, while the spacious kitchen features ample storage, a skylight, and an iconic AGA gas cooker. The main floor includes a vaulted-ceiling bedroom, a dressing/hobby room, two three-piece bathrooms (one wheelchair accessible), and a large laundry room. Upstairs, a loft-style theatre room provides an ideal space for entertainment, and two additional bedrooms share an impressive four-piece bathroom with heated floors and a spacious walk-in glass shower. With a two-car garage and an intercom system throughout, this retreat guarantees comfort and connectivity. Despite its privacy, its just minutes from Rockwoods amenities and easily accessible to Guelph, Milton, and Pearson Airport. 15 River Bluff Path is more than just a homeits a legacy property rooted in nature and creativity, where every moment feels extraordinary. (id:57557)
#2 7995 Glenwood Dr Nw
Edson, Alberta
Attention Developers! Close to 16 acres of prime industrial development land facing HWY 16(part of Trans-Canada Highway) . High Traffic Exposure located in Edson Alberta only 2 miles west of Downtown. (id:57557)
7995 Glenwood Dr Nw
Edson, Alberta
Industrial side with 19,900 sqft of buildings on 6.35 acres located in Edson, AB. Around 3.0 miles west of downtown property includes : 80'x120' four bay shops; 40'x80' one bay shop; 60'x80' Com. shop; 30'x50' modular trailer with office space, washroom and lunch room; 20'x40' security side. All buildings are self contained. (id:57557)
10116 10124 151 St Nw
Edmonton, Alberta
Office/Retail space for lease $27.00 per sqft plus $6.00 per square foot for operating cost. There is a lot of parking located in the front and rear of the building. Great location just off stony plain road. Ideal for daycare, beauty salon, health related services, restaurants, convenience store, barber shop, legal office etc. (id:57557)
109 - 4699 Glen Erin Drive
Mississauga, Ontario
Dream Come True at Mills Square by Pemberton. Enjoy the benefits of a Condo plus the Convenience/ Benefits of a Detached Home w/walk-out to Spacious 8' Patio boasting artificial Boxwood providing Greenery & Privacy. This Dazzling unit will take your breath away. Suite 109 has the largest Flr Plan (1155sq.ft.) & is Unique to 4699, as it was originally a 3 bdrm then custom redesigned by Builder & Seller($$) to provide a "Spacious Take Your Breath Away" feel w/Comfort & Style. $$'s spent in Quality makes Suite 109 the Ultimate in Luxury Living. Outstanding unit w/Spacious & Private Patio will Exceed Your Expectations in Every Way. Custom Designed features incl. Open Concept Living/Dining/Kitchen offering an enchanting design that enhances the sense of great Openness & Vast Space. Step into Luxury & Comfort w/this exquisitely Designed & Maintained 2 Bedroom, 2 full Bath unit while experiencing the Functional & Efficient Space offered. Unit 109 boasts 9-foot ceilings & Floor-to-Ceiling Windows that fill the space w/Natural Light while offering many Custom Remote Window Treatments. Modern & High-End Kitchen will please even the fussiest of Chef's featuring Quartz Counter, Upgraded Double Sink, Pot Drawers, Magic Corner Drawer, Slow Closing Drawers & Doors, upgraded s/s Appliances, plus Spacious Island w/room for Bar Stools. Prime 2 Parking/1 Locker(owned) is included w/Unit 109. State-of-the-Art Amenities to enjoy w/Separate Amenity Building plus ample Visitor Parking. Enjoy 8 Acres of Landscaped Grounds & Gardens plus over 17,000 sq.ft. of Amenities incl. Indoor Pool, Steam Rm/Saunas, Fitness Club, Library/Study Retreat, Rooftop Terrace w/BBQ. Nestled in the heart of sought-after Erin Mills, short walk to Erin Mills Town Centre, Credit Valley Hospital, Public Transit, Restaurants, top-ranked Schools & Public Transit. Quick drive to Hwys(403/407/QEW/401), Toronto, GO Train & more. A true 10, don't miss this one! Welcome Home. (id:57557)
177 Park Road Unit# 4
Markstay, Ontario
Charming 2-bedroom, 1-bathroom mobile home located just 20 minutes from Costco in a welcoming, family-friendly neighborhood. This cozy home offers a perfect blend of convenience and comfort, ideal for those seeking a peaceful retreat close to amenities. Priced under $100k, this property presents a fantastic opportunity for affordable living in a great location. (id:57557)
246 Cambridge Avenue
Iroquois Falls, Ontario
Solid cash flowing 7 unit building all with similar 2 bedroom units! This centrally located property offers each unit a storage area, laundry facility and parking. Some updates have been done and the building shows pride of ownership. Each unit has separate hydro meters and has been built to last with concrete blocks between each unit. Don’t miss out on this solid investment opportunity!! (id:57557)
85 Marion Street
Iroquois Falls, Ontario
2 storey Side by side duplex with separate hydro meters!! This property offers plenty of parking and also has a detached garage. Both units are currently tenanted however owner occupancy is possible. This property offers gas forced air heat and a paved driveway. Call today to book a showing! (id:57557)
246 Cambridge Avenue
Iroquois Falls, Ontario
Solid cash flowing 7 unit building all with similar 2 bedroom units! This centrally located property offers each unit a storage area, laundry facility and parking. Some updates have been done and the building shows pride of ownership. Each unit has separate hydro meters and has been built to last with concrete blocks between each unit. Don’t miss out on this solid investment opportunity!! (id:57557)
277 Bennett Road
Warren, Ontario
Welcome to 277 Bennett! This 110 acre farm offers many recent upgrades both inside and out. Large 3 + 1 bedroom with large mud room and oversized foyer. Hardwood throughout, metal roof, massive decks with an in-ground heated salt water pool. Ideal for relaxing or entertaining family and friends. This property has it all! Potential for relaxing or entertaining family and friends. This property has it all, potential for hobby farming, ideal for the horse enthusiast. Double detached garage, 50 x 32 barn with 4 horse stalls with insulated Tack room and running water, newer 80 x 120 riding arena also has running water. House and barn has separate hydro meter (600 amp service would allow for unique greenhouse opportunities), insulated chicken coop & outdoor pens. Located on a quiet road less than 50 minutes from Sudbury and North Bay. This property provides all the comforts with the privacy you have been looking for! Call to book your private viewing today! (id:57557)
606 - 25 Four Winds Drive
Toronto, Ontario
Welcome to this beautifully renovated 2-bedroom condo just steps from the Finch West Subway and the upcoming Finch LRT line offering unbeatable connectivity to York University, downtown, and beyond. Designed with modern urban living in mind, this sun-filled unit features a sleek open-concept layout with a stylish sunken living room and walk-out to an east-facing balcony, perfect for morning coffee. Enjoy cooking and entertaining in the contemporary kitchen equipped with high-end European built-in appliances (AEG induction cooktop, wall oven, Liebherr fridge, and more), quartz countertops, and a functional island that adds both prep space and style. Additional upgrades include hardwood flooring, a refreshed bathroom, and newer in-suite laundry. Whether you're a professional looking for a quick commute, a first-time buyer entering the market, or a savvy investor, this location checks every box: just minutes to major highways (400/401/407), shops, schools, Walmart, and York University. The building offers an extensive list of amenities including an indoor pool, gym, saunas, basketball & squash courts, yoga studio - all included in the maintenance fees. An ideal alternative to renting own your space and elevate your lifestyle in this vibrant, transit-connected community. (id:57557)
44 Fielding Road
Sudbury, Ontario
Build to suit!! This 20 acre parcel zoned industrial offers many different possibilities. With great exposure on highway 17 and fielding road, this is an opportunity of a lifetime. The seller will build to suit with a long term lease to accommodate your business or we will sever a smaller parcel of land for your own imagination. Call us today for your inquiries!!! (id:57557)
0 Albert
Azilda, Ontario
Fully serviced vacant lot in azilda with waterfront view!!! This large undeveloped lot is located on a quiet dead end street in the heart of Azilda. With the new city by laws you can build up to 4 units on a residential property without rezoning. Build your dream home or invest in your future with this prime location. Don’t miss out on this rare opportunity!!! (id:57557)
4275 Longmoor Drive
Burlington, Ontario
Spacious Custom Ranch Bungalow in Prime South Burlington! This home offers 2,082 sq ft on the main level plus a 1,589 sq ft finished basement, providing approximately 30% more above-ground space than similar bungalows in the area. The bright main level features four generously sized bedrooms and 2.5 bathrooms, including a primary suite with a walk-in closet and a luxurious 5-piece ensuite features rarely found in homes of this era. The kitchen w/skylight and a side patio door is adjacent to a large dining room, offering the perfect opportunity to create your dream open-concept kitchen. An inviting living room is ideal for entertaining, while a versatile bonus room at back can serve as a home office or be converted into a fifth bedroom overlooking the backyard. Recent updates include newer windows, garage door, front door, updated electrical panel, designer bathrooms and basement carpeting. The lower level accessible via a separate rear entrance, offers endless possibilities, including the potential for a 2-bedroom rental suite or in-law suite. Outdoor features include a triple-wide interlock driveway, landscaped front and back yards & a fully fenced 145-foot deep lot. Situated in the heart of South Burlington, this home is within walking distance to Nelson Park, Nelson High School, Pauline Johnson Elementary School (ranked #1 in Burlington), bike paths, and local shopping. Enjoy easy access to the GO station, QEW, the lake, tennis clubs, and additional shopping options. This unique property offers significantly more space and amenities than comparable homes in the area. Whether you have a large family or simply desire extra space, this home is a must-see. Don't miss out on this rare opportunity to own a standout property in a sought-after neighbourhood. (id:57557)
19069 72 Avenue
Surrey, British Columbia
First time on the market!! Highly sought after Clayton area coach home with two mortgage helpers. Cozy family home offering 3 Bedroom/2 Bath main house; ONE BED LEGAL COACH HOUSE with separate entry & laundry; and Two Bedroom separate entry Legal basement suite. Main level boast laminate flooring, gas fireplace, built in cabinetry & spacious kitchen with granite counters. Located in family friendly neighbourhood surrounded by parks; close to schools, transit, Willowbrook Mall and restaurants. Fully fenced back yard. (id:57557)
44115 Malcolm Road
Mission, British Columbia
Newly created 3.73 acre parcel offering the perfect escape! Located in a quiet community of private estate homes, this is your chance to build in a peaceful rural neighbourhood. With a drilled well, development permit & approved perc test in place, this property is ready for your vision-custom estate home, family retreat, or multigenerational living (R-2 Zoning allows for Coach House). Enjoy quick access to world-class recreation: golfing & eagle-watching at Sandpiper, boating & fishing along the Harrison River, skiing at Sasquatch Mtn, or hiking endless local trails. Out of the ALR & surrounded by stunning mountain views & nearby Harrison River. Just 20 mins to Mission, 25 mins to Agassiz, & 1.5 hrs to Vancouver! Neighbouring 3.7 acre lot available (44087 Malcolm Rd). (id:57557)
204 - 11 Ferris Lane
Barrie, Ontario
Nestled near the corner of one of Barrie's bustling streets, a three-story professional office building offers a large suite for businesses. Conveniently located close to highway access, the building boasts an elevator for easy mobility between floors. With ample parking available, it provides a hassle-free commute for tenants and visitors alike. Perfectly situated in the heart of the city's commercial hub, it presents an ideal opportunity for businesses seeking a strategic location in Barrie. * Available May 1st. (id:57557)
1106, 101a Stewart Creek Landing
Canmore, Alberta
Nestled within the prestigious Timberline Lodges, this exquisite 2-bedroom plus den exemplifies mountain living at its finest. With an expansive, open-concept layout, the home is designed for both relaxation and sophisticated entertaining. A chef’s kitchen boasts gleaming granite countertops, high-end stainless steel appliances, and an abundance of counter space, seamlessly flowing into the spacious living and dining areas. The grand Rundle stone gas fireplace creates a warm, welcoming atmosphere, perfect for unwinding or hosting guests in style. The primary suite features a spacious walk-in closet and a luxurious 4-piece ensuite, while the second bedroom provides ample space for family or guests. A separate den offers the perfect space for a home office or additional storage. Step outside to your generous private deck, an ideal spot for soaking in the mountain views or enjoying a quiet moment. The unit also includes in-suite laundry, heated underground parking, and a storage unit. As a resident of Timberline Lodges, indulge in the finest amenities Canmore has to offer, including an indoor pool, hot tubs, a well-equipped fitness center, theatre room, and a "Great Room" perfect for hosting gatherings. Surrounded by Canmore’s most scenic trails and world renowned Stewart Creek Golf Course this home is a gateway to adventure and tranquility, offering a rare opportunity to experience mountain luxury at its best! (id:57557)
141 Lakeshore Drive
Rural Camrose County, Alberta
Welcome to this breathtaking lakefront home, designed for those who appreciate luxury, convenience, and cutting-edge technology. Equipped with a fully integrated Control4 system, you can manage every aspect of your home remotely—control audio, video, lighting, heating, security, cameras, and blinds with ease from anywhere in the world. Starlink internet ensures high-speed connectivity, making this home both a tech lover’s dream and a remote worker’s paradise. The gourmet chef’s kitchen is the heart of the home, featuring a 36” induction stove, custom hickory cabinetry, a full-size side-by-side freezer and fridge, a plumbed kegerator, huge island and a full coffee bar—perfect for hosting friends and family. The open-concept layout flows seamlessly into the dining and living spaces, offering endless possibilities for entertaining. Extend your gatherings into the three-season room, complete with electric screens, integrated audio, radiant heat and frameless deck railings that provide uninterrupted lake views. Both are plumbed for natural gas, making barbecues and fire table nights effortless. Step outside to enjoy the custom stamped patio and driveway with elegant paver accents, creating a sophisticated yet durable outdoor living space. The primary suite is a true retreat, featuring bright transom windows, a luxurious steam shower, and a walk-in closet with plumbed laundry access. Downstairs, the ICF basement adds extra efficiency and structural integrity, and includes a cozy wood stove for chilly nights, a theater room with a vault door for ultimate entertainment, a rec room, and a separate cold storage room. Designed for year-round enjoyment, this lakefront home is just steps from water activities, with direct access to the beach, right next to the walking trails, and a short stroll to the boat launch in the summer. In winter, immerse yourself in cross-country skiing, ice fishing, and skating on the local rink right outside the door! With a large triple car garage, l oads of extra storage and the most beautiful and practical details at every turn, this home is tailored for luxurious lake living at its finest. (id:57557)
Hwy 2 Access Road Acreage
Prince Albert Rm No. 461, Saskatchewan
This 8.73-acre property boasts a massive amount of potential! One of the features of the property is a 1008-square foot house, currently serving as a rental unit. Alongside the house, you'll find two 40'x80' shops that offer endless possibilities for storage or a small business venture. One of the shops is wired for 220 power and has natural gas running to it. While Both shops have office/secondary storage areas currently laid out in them. Located right off Highway 2, this property presents an ideal location for future business potential. With its vast acreage and convenient amenities, this property offers both versatility and opportunity for investors or those looking to start a business, especially with its Potential to rezone to Commercial or Industrial zoning. Don't miss out on this amazing chance to turn your dreams into reality. (id:57557)
669 Stadacona Street E
Moose Jaw, Saskatchewan
Great starter home or investment property. Just over 1100Sq ft on two levels. When you step through the front door you enter the cozy living room. To the right of the living room the 2 bedrooms and main bathroom are located. The bathroom has a safety walk in bathtub perfect for someone with mobility issues. Down the hall is the eat in kitchen that has an abundance of kitchen cupboards. Kitchen appliances are included for convenience (fridge, stove, hood fan). Around the corner from the kitchen are the stairs leading to the basement. There is also a stairlift installed that will be sold separately. Downstairs the finished basement has wall to wall cedar boards. There is enough room for a family room and a play/game/exercise area. There is an office/storage room on the one side of the basement and on the other side there is large 3pc bathroom and a separate laundry area (washer & dryer are included). Outside the backdoor is the deck with a platform lift to help someone with mobility issues. This will be sold separately. Last, but not least, there is a 2-car heated garage with concrete floor, built in shelving and a separate storage room. There is off street parking behind the garage and there are 2 storage sheds. Many updates done in the last 4yrs APV: Sewer line replaced with backflow valve, electrical panel replaced, shingles on house/garage/2 sheds (id:57557)
104 4030 Borden St
Saanich, British Columbia
Welcome home to this bright and sunny ground floor two bedroom unit that is on a private south west corner, tucked away from the main road in a garden oasis with a large private patio and separate entrance, which is especially great for pets which they allow 2 dogs (no size restriction) or 1 dog and 1 cat. As soon as you walk in, you will notice the wall of windows making this unit bright and cheerful. With separated bedrooms and a nice ensuite in the primary, the floor plan is open and great for entertaining with the sit up bar, granite countertops and stainless appliances. It comes EV charger ready, with one parking stall and storage locker. Set in a superb location walking distance to shopping and restaurants and an easy bus ride to the university, this is a must see unit! (id:57557)
144 Dufferin Street E
St. Catharines, Ontario
Welcome to this charming century home set on a large, private lot surrounded by mature trees and lush landscaping. This property offers a rare blend of timeless character and thoughtful modern upgrades. Step inside to discover a bright and stylish interior featuring updated hardwood floors, contemporary lighting and a fully updated kitchen with sleek cabinetry. The main floor includes two comfortable sized bedrooms and a full 4-piece bathroom, while the insulated attic – with a cozy loft area – offers flexible space for a third bedroom, home office or creative retreat. Significant updates completed between 2018 and 2020 include a metal roof, new eavestroughs, high-efficiency furnace and A/C (with transferable warranty until 2029), a wood privacy fence, and a spacious deck perfect for entertaining. Located within walking distance to schools, parks, a dog park, community centre and local sports amenities, this home also provides easy access to the QEW, Hwy 406 and GO transit. Downtown St. Catharines is just minutes away, offering a vibrant mix of entertainment, dining and festivals, all within reach of the natural beauty of the Niagara Region. Don’t be TOO LATE! (id:57557)


