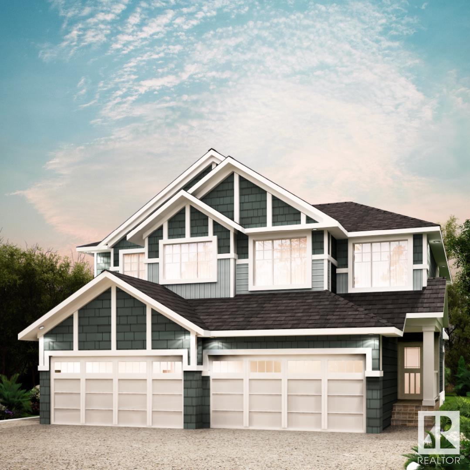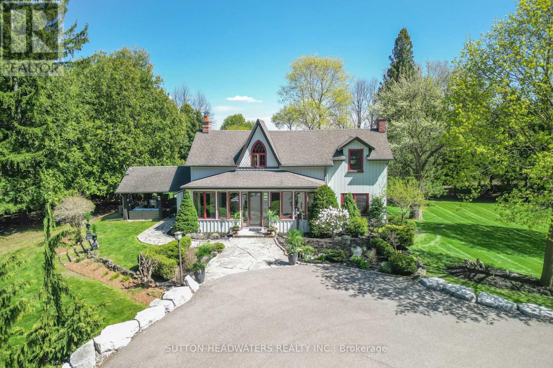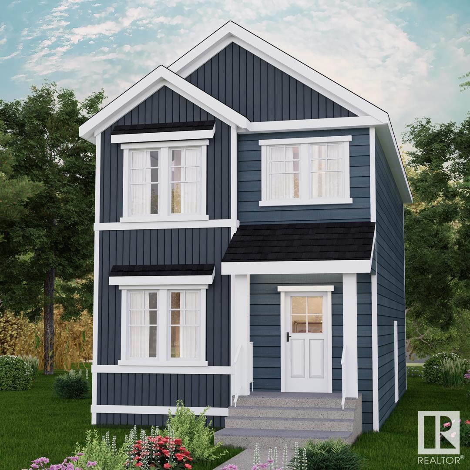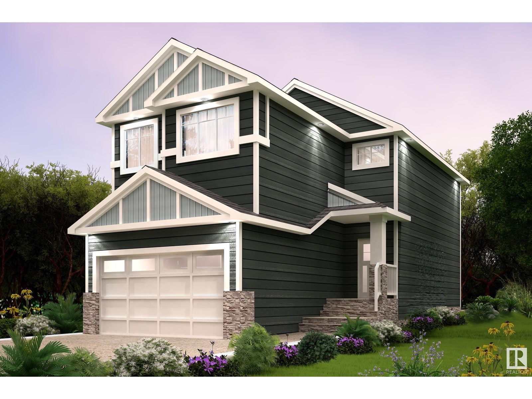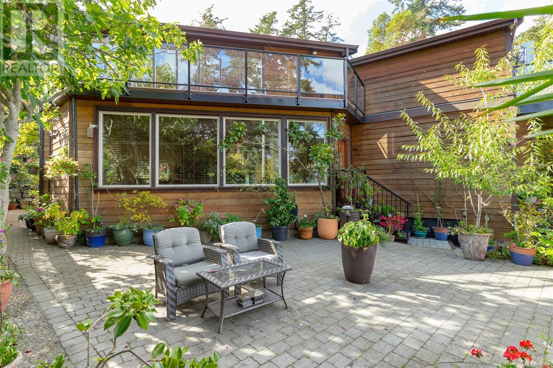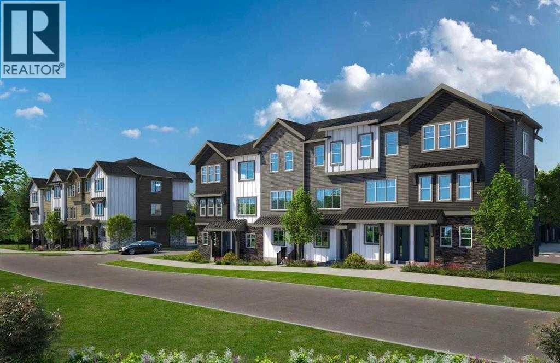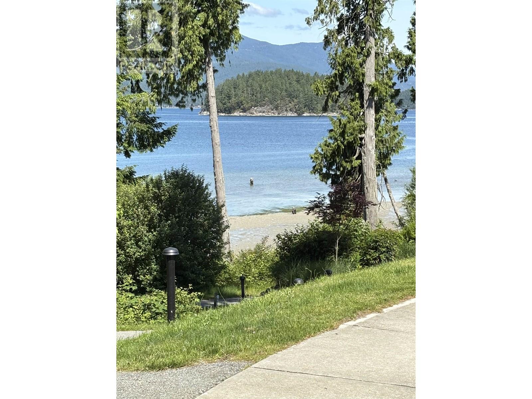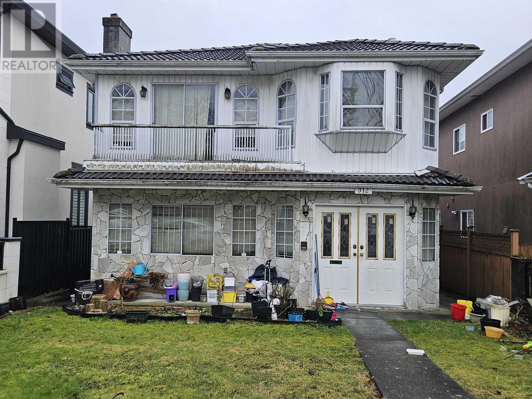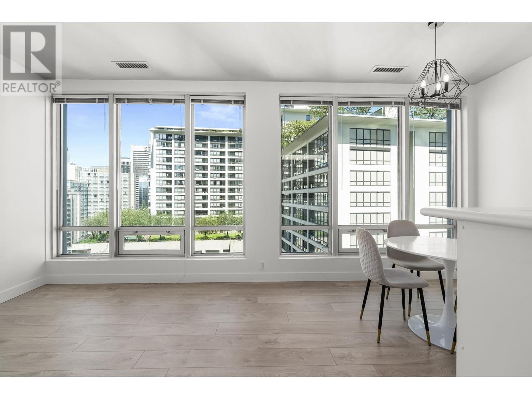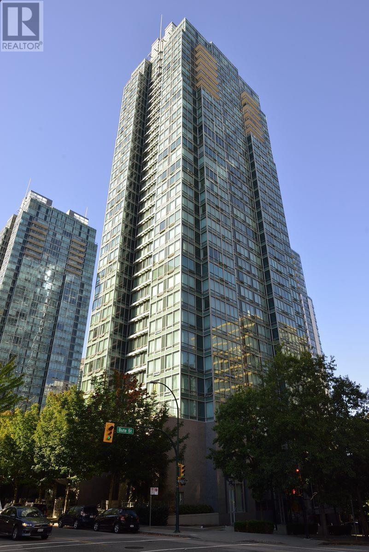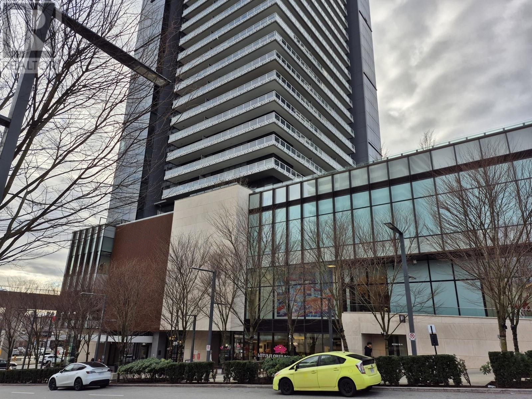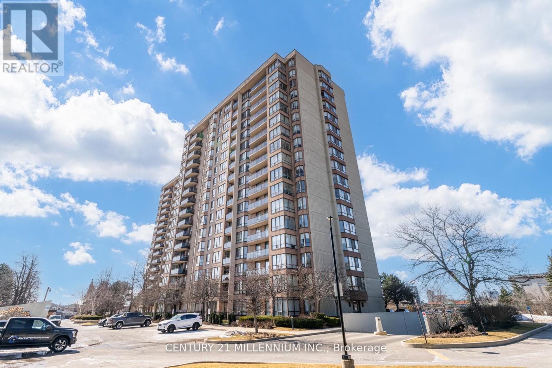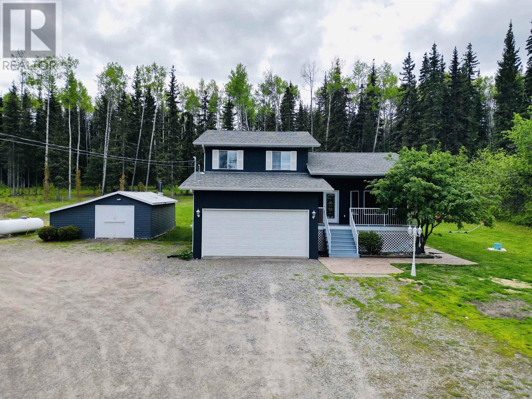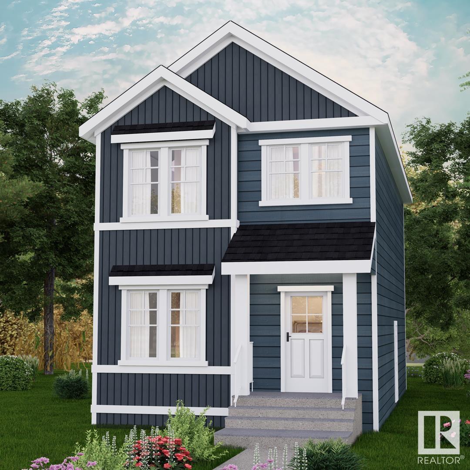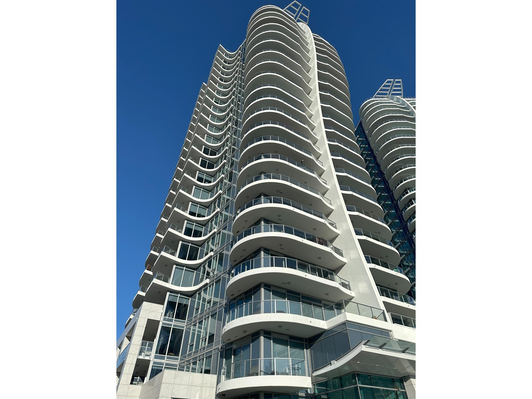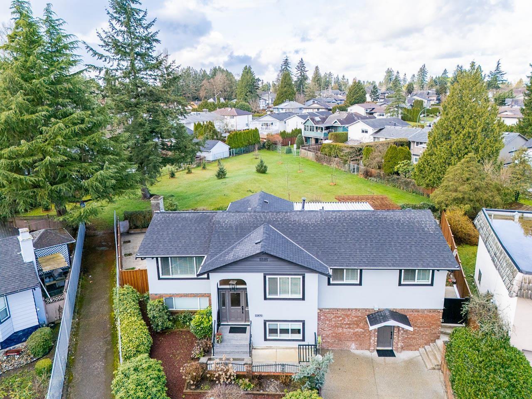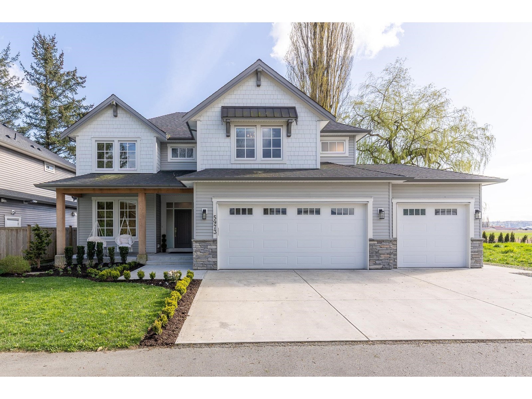17621 67 St Nw
Edmonton, Alberta
Crystallina Nera is rooted in natural beauty. A lush forest and a storm water pond surrounded by paved walking trails are ideal for nature lovers. Poplar Lake, parks and future schools are all within walking distance. With over 1470 square feet of open concept living space, the Soho-D from Akash Homes is built with your growing family in mind. This duplex home features 3 bedrooms, 2.5 bathrooms and chrome faucets throughout. Enjoy extra living space on the main floor with the laundry room and full sink on the second floor. The 9-foot ceilings on main floor and quartz countertops throughout blends style and functionality for your family to build endless memories. PLUS a single oversized attached garage & SIDE ENTRANCE! PICTURES ARE OF SHOWHOME; ACTUAL HOME, PLANS, FIXTURES, AND FINISES MAY VARY & SUBJECT TO AVAILABILITY/CHANGES! (id:57557)
53 Coventry Close Ne
Calgary, Alberta
BACK TO THE MARKET BECAUSE OF FINANCING! NEW PRICE ADJUSTMENT FOR A QUICK SALE! 53 Coventry Close NE | 5 BED | 4 BATH | 2 LIVING ROOMS | 2 DINING AREAS | SEPARATE ENTRANCE | BACKS ONTO GREEN SPACEThis is the one you’ve been waiting for! Fully loaded, move-in ready, and perfect for a large or multi-generational family — with a mortgage-helper suite in the illegal basement and a new side entrance already in place!?? Standout Features:Brand NEW ROOF & SIDINGFreshly Painted ThroughoutNew Concrete Walkway + Side EntranceModern Kitchen w/ Upgraded Black Appliances, Brand New Stove & Range2-Year Hot Water TankLow-Maintenance LandscapingWest-Facing Backyard with Deck & Green Space ViewsZoned R-2 – Great for Two Families?? Spacious & Functional:4 Big Bedrooms Upstairs1-Bedroom illegal Basement Suite (Illegal, with full kitchen + bathroom)Tenant in Place – Willing to Stay!Private Side Entry2 Gas Fireplaces, Oversized Yard, Fenced, and Full of Light!?? Location You’ll Love:2-Min Walk to Northlights ElementaryWalk to 2 High Schools + 3 More Nearby SchoolsQuick Access to Stoney, Country Hills, & DeerfootSurrounded by Shops, Banks, Restaurants, Parks & Transit! (id:57557)
44 Sierra Nevada Rise
Calgary, Alberta
Rare Signal Hill Bungalow | Premium Location | Welcome to one of the few remaining bungalows in the prestigious community of Signal Hill. Nestled on a quiet street in a prime location, this beautifully maintained 4-bedroom, 3-bathroom home offers nearly 2,900 sq ft of thoughtfully designed living space.Step inside to soaring ceilings and an open-concept layout that seamlessly connects the living, dining, and kitchen areas — perfect for both everyday living and entertaining. The main floor features spacious bedrooms, a bright and airy atmosphere, and timeless finishes throughout.Downstairs, the fully developed basement boasts a wide open concept with endless potential — whether you’re looking to add a home gym, theatre, or additional living quarters, the space is ready for your vision.Enjoy the convenience of walking distance to boutique shops, high-end schools, parks, and easy access for commuters heading downtown or south of the city. This is a rare opportunity to own a bungalow in one of Calgary’s most sought-after neighborhoods — whether you move in as-is or update to match your style, the possibilities here are endless.Don’t miss your chance to live in Signal Hill — homes like this don’t come around often. (id:57557)
103, 2214 14a Street Sw
Calgary, Alberta
Step into nearly 1,200 sq ft of bold, bright, and beautifully refreshed loft living—nestled on a quiet, tree-lined street in sought-after Bankview. This 2-bedroom, 1.5-bath stunner greets you with gorgeous high ceilings, beautiful hardwood floors, and brand-new windows (2024) that flood the space with natural light. New carpet (2024) adds fresh comfort, while a wood-burning fireplace anchors the cozy, open-concept living area. The sleek kitchen offers modern appliances, generous storage, and flows seamlessly into a full-sized dining room, which is ideal for hosting or everyday living. Upstairs, the open loft is perfect for a home office, creative studio, or bonus lounge. BUT the true showstopper? A massive private enclosed patio with your own separate entrance, a rare find in condo living and perfect for morning coffee, evening cocktails, or summer BBQs. Plus, enjoy a shared rooftop patio with panoramic downtown views. Complete with in-suite laundry, access to an additional shared laundry room, two oversized storage areas, and an assigned covered parking stall, this home checks every box. Just minutes to Marda Loop, 17th Ave, the Beltline, shops, cafes, and transit, this is urban living with standout style.. Don’t miss it, book your showing today! (id:57557)
4075 The Grange Side Road E
Caledon, Ontario
Serene sanctuary nestled on almost 8 private acres with the river running through. Meticulously renovated, upgraded and luxuriously finished, this charming 3 + 1 Bedrm, 2 storey is so magical, you will never want to leave! With a nod to its 1846 beginning, massive renovations have produced gorgeous, original exposed logs on the interior which seamlessly flow into the the modern addition. Original wide plank hardwood floors gleam throughout the open concept main floor and second floor. The Great room boasts a magnificent stone fireplace, while being open and connected to the kitchen and dining area. The office is situated in the newer addition and is like no other! With another incredible stone fireplace, exposed logs, built-in work area and w/o doors to back patio, work may actually be fun! An open riser staircase to the second floor maintains light and a sense of space. The primary suite offers the ultimate in luxury, comfort & aesthetics. The 4 piece stunning ensuite complete with large soaker tub, spacious glass shower, make- up area and vanity is magazine quality while the heavenly bedroom with wide plank hardwood floors and large windows with engaging views and adjoining dressing room transport you to another place. The finished basement provides a 4th bedroom, a lovely gym area, humidity controlled wine cellar and 3 pc bath w/ steam shower and a walk up to the outside. Elegant outdoor entertaining is breeze in the repurposed carport, complete with TV to stay up to date. Generac generator and lawn irrigation provide peace of mind while a walk past the stone barn foundation down to the meandering river will provide peace for your soul. Close to Devil's Pulpit, amenities & 35 mins to Pearson. (id:57557)
17627 70 St Nw
Edmonton, Alberta
Crystallina Nera is rooted in natural beauty. A lush forest and a storm water pond surrounded by paved walking trails are ideal for nature lovers. Poplar Lake, parks and future schools are all within walking distance. The 'Deacon-Z' offers the perfect blend of comfort and style. Spanning approx. 1613 SQFT, this home offers a SIDE ENTRANCE, thoughtfully designed layout & modern features. As you step inside, you'll be greeted by an inviting open concept main floor that seamlessly integrates the living, dining, and kitchen areas. Abundant natural light flowing through large windows highlights the elegant laminate and vinyl flooring, creating a warm atmosphere for daily living and entertaining. Upstairs, you'll find a bonus room + 3 bedrooms that provide comfortable retreats for the entire family. The primary bedroom is a true oasis, complete with an en-suite bathroom for added convenience. PICTURES ARE OF SHOW HOME; ACTUAL HOME, PLANS, FIXTURES, AND FINISHES MAY VARY AND ARE SUBJECT TO CHANGE WITHOUT NOTICE. (id:57557)
419 26 St Sw
Edmonton, Alberta
Surrounded by natural beauty, Alces has endless paved walking trails, community park spaces and is close to countless amenities. Perfect for modern living and outdoor lovers. The Brattle-Z home features PIE LOT, 3 bedrooms, 2.5 bathrooms and an expansive walk-in closet in the master bedroom. Enjoy extra living space on the main floor with the laundry room on the second floor. The 9-foot ceilings and quartz countertops throughout blends style and functionality for your family to build endless memories **PLEASE NOTE** PICTURES ARE OF SIMILAR HOME; ACTUAL HOME, PLANS, FIXTURES, AND FINISHES MAY VARY AND ARE SUBJECT TO AVAILABILITY/CHANGES WITHOUT NOTICE. COMPLETION ESTIMATED JUL-OCT 2025. (id:57557)
1217 Great Lakes Place S
Lethbridge, Alberta
Nestled in a serene neighborhood, this exquisite residence offers a harmonious blend of modern comfort and classic charm. Its stucco and brick accented exterior creates a welcoming façade, complemented by keyless entry for effortless access. As you step inside, be captivated by stunning wood accents and the elegance of slate tiling in the living room, which is enhanced by vaulted ceilings. The open-concept kitchen features custom wood cabinetry, stainless steel appliances, a gas cooktop, and a sleek glass tile backsplash. Enjoy seamless indoor-outdoor living with a kitchen walkout to the back deck, providing easy access to the spacious, fully fenced yard. The dining room boasts a cozy wood burning fireplace, perfect for intimate gatherings. Wood paneling on the ceiling and wood flooring throughout the main level add warmth and character to this inviting home. A conveniently located 2-piece bathroom and main floor laundry, equipped with Whirlpool appliances, complete the main level. Upstairs, discover three bedrooms and a 4-piece bathroom. The large primary bedroom is a private retreat, offering a walk-in closet and a luxurious 4-piece ensuite with a jetted soaker tub and a standup stall shower. The fully finished basement expands the living space, featuring two additional bedrooms, a 3-piece bathroom featuring a steam shower, and a versatile recreation room. Ample storage ensures organization is a breeze. An attached double car garage, complete with heat, electricity, and shelving, provides convenience and functionality. The expansive yard, framed by wood and brick fencing and home to a mature tree, offers plenty of space for relaxation and play. Just steps away from Cedar Park and a short walk to Henderson Lake, this home promises quiet residential living with the added benefit of community amenities close by. Don’t miss your chance to see this one! (id:57557)
143 Sun King Crescent
Barrie, Ontario
UPSCALE FAMILY HOME WITH LEGAL SECOND SUITE & OVER 100K OF STYLISH UPGRADES IN A PRIME LOCATION! Nestled on a quiet, family-friendly street in the sought-after Innis-Shore neighborhood! This impressive home boasts over 2400+ sq. ft.(basement included) of beautifully finished living space designed for comfort and style. Every detail makes a statement, from its grandeur, curb appeal, interlock walkway, extra-large driveway that can accommodate up to 4 cars and a welcoming front porch. Inside, elegance abounds with recent upgrades in 2022, including a freshly renovated kitchen, bathrooms, hardwood flooring throughout, central vacuum, humidifier, new roof and more.. The main level is designed for family gatherings, featuring hardwood floors, pot lighting, a bright kitchen with quartz counters, backsplash and stainless steel appliances. The lavish primary retreat upstairs includes a walk-in closet and a spa-like 4-piece ensuite with a double vanity with quartz countertop, freestanding soaker tub and large walk-in glass shower. Two additional, generously sized bedrooms ensure everyone has their own space. The finished walkout basement opens up endless possibilities, presenting a legal second suite complete with a kitchen, two bedrooms, a full bathroom and separate laundry, ideal for extended family or income potential. Outside, unwind in the fully fenced backyard, which features a spacious deck, an irrigation system and a gazebo. Enjoy easy walking access to nearby schools, parks and scenic trails. Great location close to Hwy 400, GO station and library. With thoughtful design, upscale finishes and a coveted location, this is a rare offering you will be proud to call home! LA is brother of a seller. (id:57557)
4572 Cordova Bay Rd
Saanich, British Columbia
Prime Cordova Bay location for this lovely 3 bed/2bath west coast home on a spectacular securely gated, private sunny landscaped .22 acre view property. Step into this welcoming home with open plan living, dining and kitchen areas that feature ocean views and French doors opening on to a sunny back patio and terraced garden. Great kitchen with granite counters, birch cabinets and stainless appliances. The main floor primary suite features a beautiful ensuite with walk in shower. The upper level features a family room with an amazing view deck, 2 bedrooms, a full bath, laundry and another spacious deck facing the ocean. You will love the numerous mediterranean style patios and gardens with a multitude of flowering fruit and veggie plantings, potted plants, a grape arbor framing a secluded spot and many view areas. Many upgrades and improvements. Single garage, extra parking. Easy access to Uvic, Camosun College, Mt Doug Park and beach, on bus route, shopping and all amenities nearby. (id:57557)
402 4830 Cedar Ridge Pl
Nanaimo, British Columbia
Top Floor Corner Unit, 2 parking stalls with Lake & Mountain Views – The best unit in the Complex! This stunning 2 bedroom, 2 bathroom top-floor corner unit has the largest floor plan available, with 9-foot ceilings, and lake and mountain views. The spacious open-concept layout features a modern kitchen with quartz countertops, flowing into the bright and airy living area. Step out onto your private covered deck to soak in the evening sun — perfect for relaxing or entertaining. The thoughtfully designed split-bedroom floor plan offers optimal privacy. One side hosts the spare bedroom with a cheater ensuite, while the opposite side features the primary suite, complete with lake views, a custom closet, and a 3-piece ensuite. Enjoy the convenience of two parking stalls — one underground with secure bike storage and a EV charger, and one above ground. The complex also includes great amenities such as a fully equipped community room, gym, and yoga studio. Located in sought-after North Nanaimo, you're just minutes from shopping, dining, recreation, and quick access to the highway — connecting you effortlessly to all parts of Nanaimo and Vancouver Island. Don’t miss this rare opportunity to own the best unit in the building! For more information, contact Aaron Reynolds at 250-668- 4238 (Measurements and data approximate; verify if important.) (id:57557)
203, 2231 81 Street Sw
Calgary, Alberta
This charming quick possession Heritage model townhome in Juniper blends comfort and style, perfect for families and professionals. Featuring a den on the first floor ideal for a home office, this spacious home offers 2 bedrooms and 2.5 bathrooms. The open-concept living and dining area is flooded with natural light, creating a warm atmosphere perfect for entertaining. The kitchen includes elegant quartz countertops, a breakfast bar, and stainless steel appliances. Enjoy a professionally landscaped front yard and a single-attached garage with additional parking on the driveway. Located in vibrant Springbank Hill, this home is close to Aspen Landing, Rundle College, Griffith Woods, Ambrose University, restaurants, and senior care facilities. Pre-construction. Photos are representative. (id:57557)
5591 Delta Road
Sechelt, British Columbia
This .7 of an acre of waterfront property is in a fantastic location, close to the Sea Plane Dock and 2 of the Best Golf Courses on the Sunshine Coast. With dual zoning, this could/would make an amazing Boutique Hotel. Previously operated as one of Sunshine Coasts Premier Restaurants, this lovely property is just waiting for your new fresh ideas. (id:57557)
912 E 57th Avenue
Vancouver, British Columbia
Located in the Fraser neighbourhood and just steps away from Fraser Street for transit and Moberly Elementary School, this 7 bedroom and 4 bathroom property needs some TLC and renovations for the house and detached garage. Please ask your realtor for Property Disclosure Statement. However the redevelopment potential for this land is that you can build a single detached house, a duplex, triplex, or even a fourplex on this lot of 33' x 116'. As per the owner's request, no measurements, or photos done, and no open houses will occur. Any interest to see the inside unit needs booking for private showing. (id:57557)
1012 989 Nelson Street
Vancouver, British Columbia
Beautiful, updated NE facing one bedroom suite with A/C at the iconic ELECTRA. Just about as central as downtown living can be; enjoy urban living & the walk to everywhere lifestyle. Move-in ready with recent updates including laminate wood floors & stainless steel appliances! Smart floorplan with tons of windows, open kitchen/living space, and bedroom with walk in closet. X-Large storage locker on same floor, spacious laundry room with ample FREE machines right across the hallway, and building comes complete with AIR CONDITIONING! Electra residents enjoy a grand lobby, social club, pool tables, guest suite and high speed elevators. (id:57557)
2606 1200 W Georgia Street
Vancouver, British Columbia
The best 1 Bedroom+ Den floor plan (could be 2 bedrooms) in sought after Residences on Georgia . Corner suite with terrifi c layout including bright solarium off kitchen, in-suite storage , bedroom along with large den perfect for a second sleeping space or home office . Located perfectly to enjoy the ideal downtown lifestyle on Alberni x Bute. Under 10 min walk to Urban Fare, Robson Street , Business District, Burrard Skytrain Station , and Coal Harbour waterfront. Suite comes complete with an Extra-Large parking space and 1 storage . No smoking building. One dog or one cat allowed. (id:57557)
3507 1955 Alpha Way
Burnaby, British Columbia
STUNNING NW City & Mountain views. Amazing Brentwood Tower 2. The Perfect blend of luxury and convenience in the heart of Burnaby. Enjoy your designer kitchen: BOSCH appliances, gas range, wall oven, marble back-splash. 9 foot ceilings, gas BBQ hook up Balcony with a great Mt. view toward downtown. The unit comes with 1 parking (EV Charging stall: paid $20,000) and 1 storages. Building also known for its top-notch amenities: Concierge, Guest Suites, Fitness center, Yoga area, Outdoor lounge, Party room, Study room, BBQ area. Brentwood Mall and Skytrain stations are just at your door step. It has Everything you need for a perfect life. Open House 2~4pm on Sun(June 1) (id:57557)
358 Pearkes Drive
Revelstoke, British Columbia
Welcome to your move-in ready, warm and welcoming, split-level family home! This charming residence boasts 3 spacious bedrooms (possible to make a fourth bedroom if needed) and 2 full baths, perfect for a growing family. The home features a two-car garage with ample parking space for your toys and visitors. Separate entrance available to make suit if extra income required. Step outside to enjoy the privacy of your own yard, a perfect retreat for relaxation or family gatherings. You'll love the convenience of being just minutes away from downtown Revelstoke, where you can find eateries, shopping, movie theater, community Rec Center, dinning, all the amenities you need. Plus, a quick drive takes you to all the outdoor activities that Revelstoke has to offer, walkways, hiking and biking to skiing and snowboarding. This home is ideally located just seconds away from the Revelstoke Golf Course and an elementary school, minutes away from high school, and RMR and upcoming Cabot Golf Course. This desirable location and HOME are waiting for you. (id:57557)
208 - 20 Cherrytree Drive
Brampton, Ontario
Fabulous "Crown West" remodeled unit with a flare for "Bling". Featuring over 1,260 sq feet with crystal chandeliers, wainscoting with crystal detail insets, crown moulding/scroll detail, carpet free upgraded floors throughout colonial trim/doors, double French doors/leaded glass, mirrored closet doors, two full upgraded baths with granite counters/upgraded vanities/upgraded mirrors/upgraded medicine cabinets, separate ensuite shower stall, his/hers remodeled clothes closets and upgraded ceramics. Remodeled eat-in kitchen with ample white cabinetry/crystal design hardware, coffered ceiling, built-in floating storage cabinets/decorative open shelving, backsplash, upgraded S/S fridge, stove, dishwasher, built-in microwave oven, sliding door w/o to open balcony. Open concept solarium/lounging area with upgraded ceramics, wrap around windows and mirrored wall accent. Insuite laundry/washer/dryer, storage locker, underground garage parking space, outdoor pool/BBQ area, putting green. lawn bowling, tennis court, gym billiards room, hobby room, party room, squash court, library. Manicured grounds, beautiful lobby, 24hr security guard, wonderful mature residents. Maintenance includes all utilities: gas heat, hydro, water, building insurance, cable tv and internet. Close to shopping, restaurants, parks and all major highways Shows 10+++ (id:57557)
415 Beach Road
Burns Lake, British Columbia
* PREC - Personal Real Estate Corporation. This wonderfully kept lakeview 4-bdrm, 3.5-bthrm home is sitting on 5 private, park-like acres located within 5 minutes of Burns Lake. This stunning property includes a massive prepped area which is perfect for your future shop/riding arena & a raised bed garden area & greenhouse. Inside you will see the amount of care & attention to detail throughout the entire home from the 10 ft ceilings, crown molding, to the nicely laid-out large kitchen with solid maple cabinets & granite countertops. Upstairs you will find 2 bdrms, with their own 4-pc bthrm & a large primary bedroom with a walk-in closet & 5-pc ensuite. The bsmt boasts a large living/rec room space, 1-bdrm & 3-pc bthrm & laundry. Heated garage & workshop. Roof & hot water tank replaced in 2018. This home is truly a must see! (id:57557)
415 27 St Sw
Edmonton, Alberta
Surrounded by natural beauty, Alces has endless paved walking trails, community park spaces and is close to countless amenities. Perfect for modern living and outdoor lovers. The exquisite 'Deacon-Z' CORNER LOT offers the perfect blend of comfort and style. Spanning approx. 1613 SQFT, this home offers a SIDE ENTEANCE, thoughtfully designed layout and modern features. As you step inside, you'll be greeted by an inviting open concept main floor that seamlessly integrates the living, dining, and kitchen areas. Abundant natural light flowing through large windows highlights the elegant laminate and vinyl flooring, creating a warm atmosphere for daily living and entertaining. Upstairs, you'll find a bonus room + 3 bedrooms that provide comfortable retreats for the entire family. The primary bedroom is a true oasis, complete with an en-suite bathroom for added convenience. **PLEASE NOTE** PICTURES ARE OF SHOW HOME; ACTUAL HOME, PLANS, FIXTURES, AND FINISHES MAY VARY AND ARE SUBJECT TO CHANGEWITHOUT NOTICE. (id:57557)
1106 1500 Martin Street
White Rock, British Columbia
Unobstructed Ocean view, luxury suite with affordable price. Best living place for family. Two large bedrooms and two in-suite bathrooms, plus a guest powder room. Large living room facing south with sunshine and ocean. wide balcony on the south side. High end appliance, A/C, two parking. Convenient location with everything downstair 152 ST and 16 Ave shopping circle. Solid construction, reputable developer, first class caring management, lots of amenities. Enjoy life is never easier like this. easy to show. (id:57557)
11870 90a Avenue
Delta, British Columbia
Welcome to your dream home in Annieville! This move-in-ready gem has been beautifully FULLY RENOVATED from Top to Bottom w/ AC throughout, high-end finishes & modern touches throughout. Brand-New Kitchen is a chef's delight, featuring sleek cabinetry, premium countertops, modern appliances including dual fridge, 6 burner range top & Grand Island w/eating area. Step outside to your private backyard looking onto park which offers the perfect space for entertaining. Features include all New Bathrooms, Flooring, Custom Closets, Lighting, 2 Fireplaces w/stone, New Deck w/railings, a new roof, gutters, windows, exterior doors, soffits & fascias. The basement offers suite potential, making it ideal for rental income or an in-law suite. Nestled near top-rated schools, parks & scenic trails. (id:57557)
5973 Riverside Street
Abbotsford, British Columbia
Don't wait on this 3 year old Dale Ratzlaff built home. This home has almost 3,000 sqft with 5 beds and 3 baths on 2 storeys in the quaint neighbourhood of Matsqui Village. It comes with an open-concept layout, quartz counters, alarm system, 9' ceilings on the main and a roughly 4.5 foot crawl space offering great storage space. Enjoy a spacious master with vaulted ceiling and walk-in closet. Triple garage offers tons of space! Built-in speakers in main living area & covered patio with motorized retractable screens-perfect for entertaining. Functional mudroom with benches & hangers adds convenience. Close to parks, schools, and the Fraser river trails. A stunning home that blends comfort, style, and practicality-don't miss out! (id:57557)

