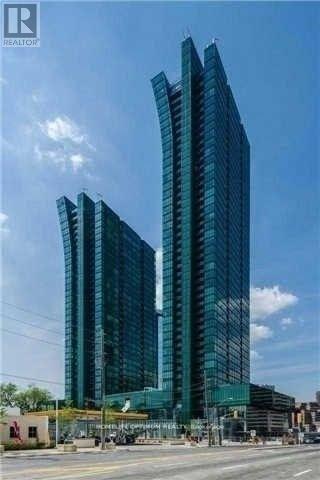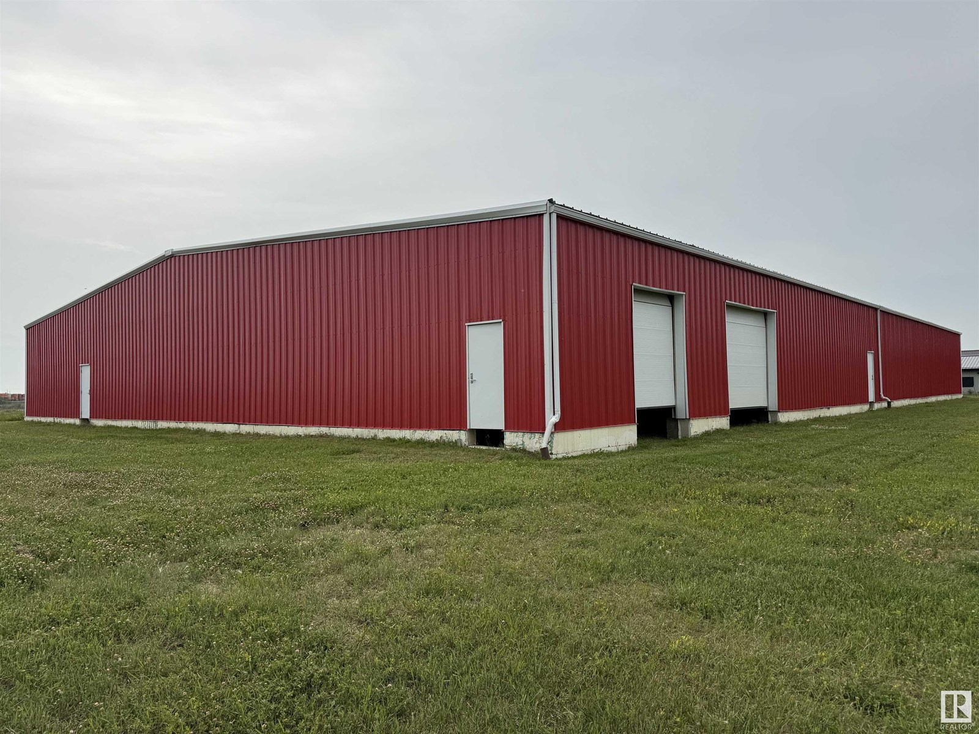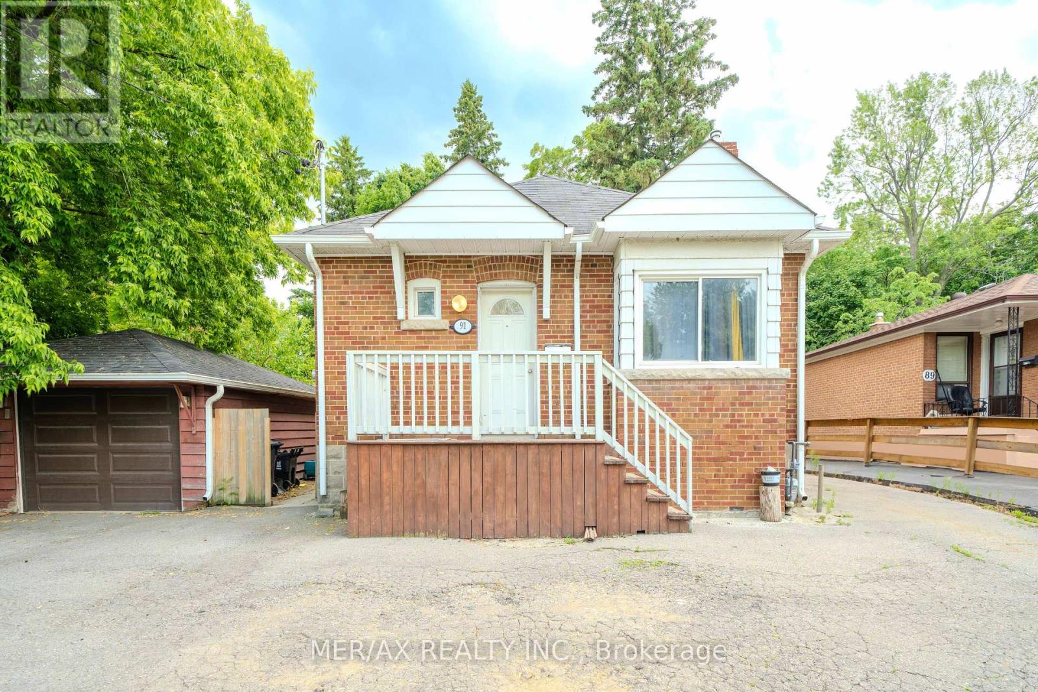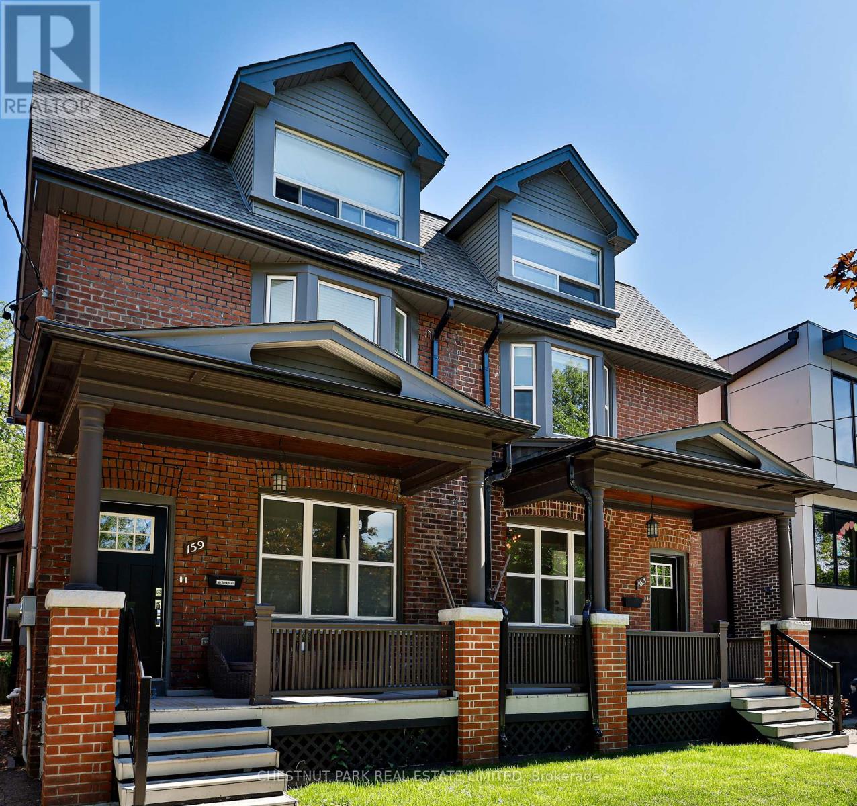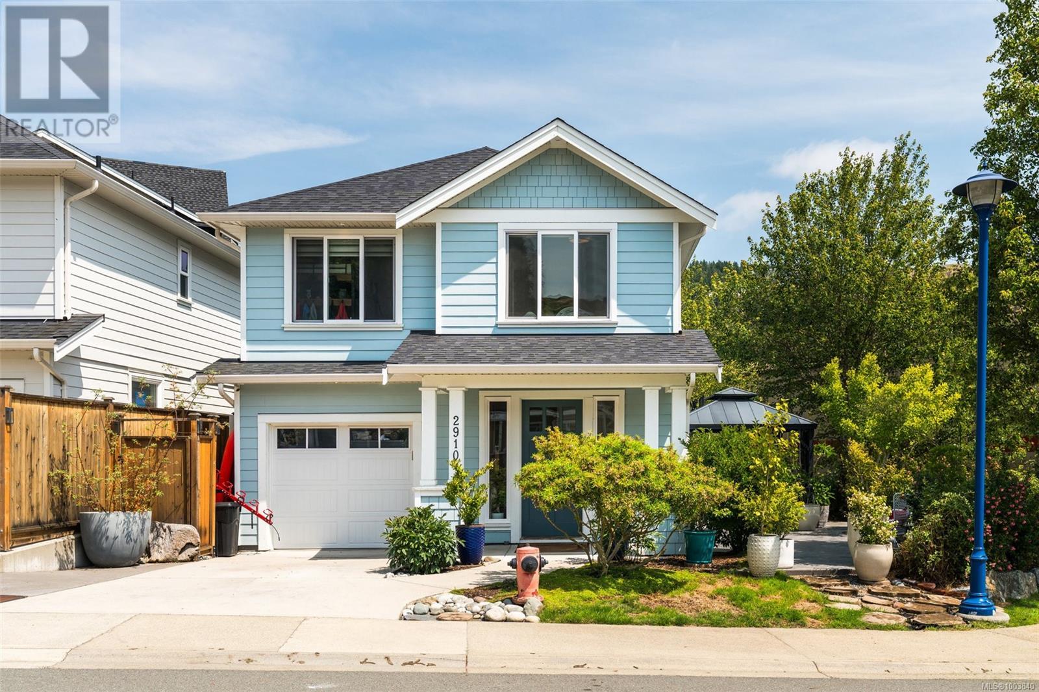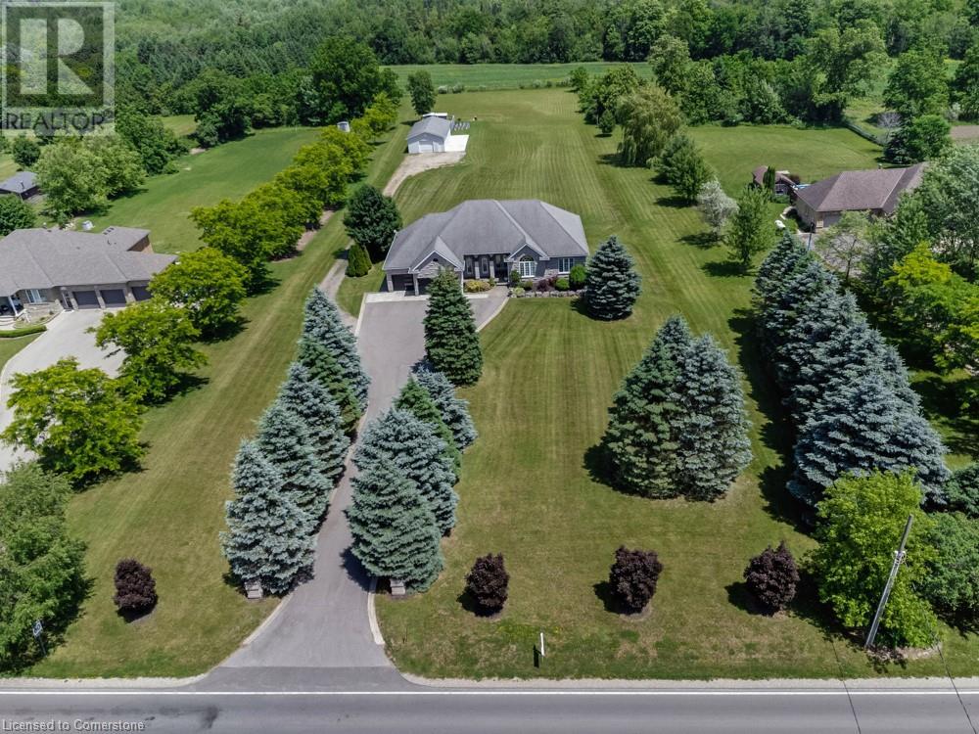355 - 4750 Yonge Street
Toronto, Ontario
Two residential towers with approximately 700 units, featuring retail stores, a food court, and a Tim Hortons on the ground floor. The third floor is dedicated to office spaces, with over 80% occupancy. Located in a high-traffic area, this property offers immense potential for growth and development. (id:57557)
17 Bosun Run
Halifax, Nova Scotia
NOTE: ALL CABINETS, CLOSETS AND BUILT INS ARE INCLUDED IN THE SALE Welcome to 17 Bosun Run, a beautifully renovated townhome tucked in one of the most loved and family-friendly neighborhoods off Larry Uteck Blvd. This home has been fully updated from top to bottom, offering a fresh modern feel in every room. The main level features newly refinished hardwood floors, upgraded ceiling lights, and a stunning modern kitchen with stone countertops, porcelain tile flooring, and high-end built-in appliances including a wall-mounted oven/microwave combo, panel-ready dishwasher, and an in-counter cooktop. Theres even a vacuum closet for added convenience. The primary bedroom is a true retreat with views of the Bedford Basin, with custom-built closet cabinets designed for triple the storage of a regular closet, a new hardwood floor, a stylish headboard with integrated lighting, and built-in bedside tables and dressers. The ensuite bathroom is equally impressive, featuring a fully tiled 3x5 stand-up shower, upgraded plumbing fixtures, a walnut vanity with a stone top, and a dropped ceiling with integrated lighting. Additional bedrooms are spacious, bright, and complete with new hardwood flooring, upgraded lighting, and custom closets. Even the hallway has been updated with new hardwood and pot lights, adding to the homes consistent modern design. The fully painted garage includes a convenient electric car charger outlet. The front porch was just replaced, and the roof is only two years old. Step outside to a large, flat backyard that opens onto a peaceful, frosted green areaperfect for kids, pets, or a quiet cup of coffee. This move-in-ready home offers a perfect blend of comfort, style, and location. Just minutes to great schools, shops, restaurants, and all the amenities of Larry Uteck. Come see it for yourselfhomes like this dont come around often. (id:57557)
5120 50 Av
Tofield, Alberta
Amazing 16,000 sq ft steel building on 1.37 acres off Hwy 14 in the town of Tofield. 3 phase power to the pole; plumbed and engineered for great drainage and flexibility. New construction, insulation and doors. Complete the finishing work to enjoy this great location and building for your specific requirements. (id:57557)
6213, 755 Copperpond Boulevard Se
Calgary, Alberta
**OPEN HOUSE SATURDAY, JUNE 7TH AT 1-3 PM** AT THIS PRICE, IT'S CHEAPER THAN RENTING! **Visit Multimedia Link for full details, including immersive 3D Tour & Floorplans!** Perfectly situated on the quiet side of the building, facing West and OVERLOOKING A PARK AND PLAYGROUND, this sunny 2 BED, 2 FULL BATH unit is securely located on the 2nd floor of Copperfield Park II, an upscale condo building located just mins to all kinds of shops and amenities. Offering nearly 800 sq ft with no wasted space, this sunny unit is very clean and has been well-cared for by mostly single occupants. The upgraded kitchen features plenty of slab-style cabinets, granite countertops, an island with bar seating, black appliances (for easy maintenance!) and a thoughtful row of shelving with pot and coffee cup holders above the sink. The open-concept living/dining area offers plenty of room for a comfortable furniture arrangement, an upgraded ceiling fan, and enjoys direct access to the balcony, framed by trees and offering views of the park. Perfect for roommates or frequent houseguests, the bedrooms are located on opposite ends of the unit for maximum privacy, with quick access to separate ensuite baths, each upgraded with granite counters. The second bedroom even boasts no neighbours below! This condo unit comes complete w/ in in-suite laundry offering a full-size washer and dryer, plus a titled indoor parking stall with private storage locker in the secure, heated, underground parkade. Copperfield Park II is a forward-thinking condo building with its own solar panels designed to provide electricity for the common areas and protect condo fees from the rising costs of electricity. Condo fees include heat and water, plus professional management and building maintenance. Nearby shops, services and amenities are too plentiful to list and include numerous grocery stores, coffee shops, professional services, restaurants, fitness options, the South Health Campus, and so much more! Residents of Copperfield also enjoy access to community amenities such as parks and playgrounds with no HOA fees! (id:57557)
136 Hollybrook Crescent
Azilda, Ontario
This beautifully crafted, 3-year-young bungalow offers the perfect blend of modern design & everyday functionality. Tucked away in the heart of Azilda, this home offers the best of both worlds, peaceful, family-friendly living with easy access to everything you need. You’re just minutes from schools, shopping, restaurants, parks, beaches, scenic walking & biking trails & access to snowmobile trails. The double attached garage helps to keep you & your family warm & dry in our cooler months. From the moment you step inside, you’ll be greeted by a bright & open-concept layout that’s designed for style & comfort. The heart of the home is the stunning, modern kitchen complete with a natural gas stove, custom cabinetry, quartz countertops & a centre island & kick-toe dustpan for easy cleaning. Whether you’re cooking for the family or hosting friends, this kitchen checks every box. The spacious living & dining areas flow seamlessly together, plus the attached patio accessed right off of the dining area, creates an ideal space for entertaining or relaxing with loved ones. The main floor features 9 FT. high ceilings & custom birch hardwood flooring & a maple staircase adding to the charm & warmth. In the backyard you will find 2 large raised garden beds that were custom made with birch wood awaiting for your green thumb. Large windows invite natural light into every corner, while neutral tones & quality finishes add warmth throughout. There are 3 bedrooms located on the main floor, including a generous primary retreat all at the end of the hall helping to add to privacy. In the lower level you’ll find a full commercial grade kitchen, a family room, a 4th bedroom & a full piece bathroom with a high-end walk-in shower. This space has great potential to be an in-law suite, ideal for mature teenage children or elderly loved ones. This home is the perfect balance of nature, comfort, convenience & community living. Do not miss this opportunity, schedule your private tour today. (id:57557)
91 Steeles Avenue E
Toronto, Ontario
Investors and Developers!!! Discover the potential of this ideally located detached house with 60ft frontage situated in one of Toronto's most desirable neighbourhoods. Just steps from everyday conveniences, this property offers exceptional access to transit, including the nearby subway station and TTC routes. The existing home features 2+3 bedrooms and a finished basement with a separate side entrance, a second kitchen, three additional rooms, and a 3-piece bathroom offering flexible space for a variety of uses. The private, generously sized backyard is perfect for outdoor enjoyment and hosting gatherings. Enjoy the convenience of being close to Centre Point Mall, a wide selection of restaurants, shops, and local parks. Please note: The listing agent, brokerage, and sellers do not make any representations or warranties regarding the basement, future development potential, or site plan approvals. Buyers and their agents are advised to perform their own due diligence and verify all measurements. (id:57557)
Upper - 163 Briar Hill Avenue
Toronto, Ontario
Fantastic Renovated 2 Bedroom, 2nd & 3rd Floor Apartment Located Just Steps To Yonge & Eglinton. Wonderful Alternative To Condo Living With Spacious Front Porch, Private Rooftop Terrace And Full Access To A Wonderful Backyard Oasis With Built-In Outdoor Kitchen Including Bbq & Seating Area. Stainless Steel Appliances Include Dishwasher, Fridge, Stove Plus Ensuite Laundry, With Central Air Conditioning And Includes 1 Car Parking. Walking Distance To Yonge & Eglinton Transit, Restaurants, Shopping & Entertainment. Be Sure To Check Out The Floor Plan For Layout. Tenant Pays Utilities. (id:57557)
50 Park Lane Circle
Toronto, Ontario
Sprawling Ravine Estate Within Toronto's Iconic Bridle Path Neighborhood On A Quiet Stretch Of Park Lane Circle. This Extraordinary Property Offers Unparalleled Tranquility And A Landscaped Oasis With Mature Trees Enveloping The Serene Backyard. Build New Up To 44,000 Sq Ft Or Enjoy This Thoughtfully Multi-Generational Designed Home With 16,000 Sq Ft Of Living Area. The Main House, Designed In Part By Renowned Architect Mariyama Teshima, Features Soaring Three-Storey Floor-To-Ceiling Windows Offering Panoramic Ravine Views, Hand-Cut Heated Marble Flooring, And A Grand Circular Staircase. Multiple Walkouts Perfect For Entertaining. The Estate Offers 8+1 Bedrooms, 16 Washrooms, An elevator, Dumbwaiter, And Multiple Fireplaces. Complete With A Pool, An Outdoor Washroom And Two Change Rooms. Enjoy Expansive Rear Yard Seating And Lookout Points To Soak Up The Ravine And Private Views. Conveniently Located, Just A Short Walk From Famed Edward Gardens, Sunnybrook Park, The Granite Club, Canada's Acclaimed Private Schools, Trendy Shops, And Eateries. (id:57557)
2910 Burlington Cres
Langford, British Columbia
This beautifully maintained 3-bedroom, 3-bathroom single family home offers 1,684 sq.ft. of comfortable, thoughtfully upgraded living space on one of the largest corner lots in the sought-after Kettle Creek community. The location is unbeatable—just a 2-minute walk to Langford Lake and within walking distance to Goldstream Park, Mt. Finlayson, the YMCA, library, schools, playgrounds, bike park, dog park, and countless hiking and walking trails. Commuting is a breeze with easy access to the highway. Inside, you’ll find a bright, freshly painted interior with stylish wood flooring throughout, including the stairs, and electric roller blinds on every window. The open-concept main level features a well-appointed kitchen with a gas stove, while recent upgrades include a new hot water tank and new washer and dryer. The fully fenced yard offers privacy, space for kids or pets to play, and extra room along the side of the home—ideal for gardening, storage, or a future patio. This is a perfect opportunity for families, professionals, or outdoor enthusiasts looking to enjoy a vibrant and connected lifestyle in the heart of Langford. (id:57557)
1753 Shellard Road
Cambridge, Ontario
Exquisite Custom Built Bungalow on a 2.5 Acre Lot with Detached Garage-Workshop! This serene property has exceptional features. Spectacular curb appeal with stone plus stucco exterior, premium landscaping, paved driveway and custom concrete. Enter with your vehicle through the triple car garage or covered double man door entry. High vaulted ceilings in the dining and living room with large windows. Nice kitchen with an island open to the family room with a fireplace and French doors to a beautiful deck. 4 good size bedrooms with a 5 pc main bathroom. The Primary - Master bedroom offers a walk-in closet and 5 pc Ensuite bathroom. California shutters throughout the main floor. Main floor Laundry room with garage access. Huge unfinished walk-out basement with rough-in for another bathroom and kitchen. This premier lot offers scenic estate views. 25 ft x 50 ft Detached Garage Workshop provides additional space. Well located property nestled between multiple executive country estates with easy access to Cambridge, HWY 401 and many desirable amenities. Don't miss out on this one of a kind property. Book your private viewing today! (id:57557)
867 Frontenac Crescent
Woodstock, Ontario
Welcome to Your Perfect Family Home! This beautifully maintained and updated home is move-in ready and full of charm! Step inside to a bright, open-concept main floor featuring a spacious kitchen, dining, and living area ideal for entertaining. Patio doors lead to a large deck (2024) with new stairs and railing(2025), overlooking a fully fenced backyard, perfect for kids, pets, and summer barbecues. Enjoy the convenience of main floor laundry and a stylish 2-piece powder room, updated in 2020. Upstairs, youll find three generously sized bedrooms, including a primary suite with an impressively large walk-in closet and a cheater ensuite. The entire home has been repainted in neutral tones, creating a fresh, modern feel throughout. The bright finished walkout basement features large windows and garden doors that flood the space with natural light. Additional highlights include double car garage with upgraded door and windows, fully drywalled and insulated. New engineered hardwood flooring in all bedrooms. Upgraded light fixtures (interior & exterior). Updated appliances: washer (2020), fridge (2021), dishwasher (2019), New air conditioner (2022), Reverse osmosis water system, nicely landscaped with a cement driveway and walkway. Located in a desirable area close to the hospital, shopping, and with quick access to Highways 401 and 403 this is the home you've been waiting for! (id:57557)
210 Greenwood Avenue
Oshawa, Ontario
Welcome to your new home where you can begin new memories! This lovely 3+1 bed, 2 bath Bungalow located in a quiet area of Oshawa is definitely the place you’ve been seeking. The home sits on a HUGE 41 ft X 242 ft RAVINE lot backing onto the Creek and mature trees, not to mention it being on a dead end street for maximum privacy and no through traffic. Before entering the home, you will notice the long driveway that accommodates 2+ cars, making it very convenient for those with multiple vehicles. As we make our way into the home, you will appreciate the lovely and open glass room for your enjoyment especially during those cold winter months. The main living room offers well laid out space with a nice sized kitchen, living room, 3 spacious bedrooms and a nice bathroom with a newer vanity and shower tiles. As we make our way into the basement, you’ll love the nice and updated flooring, pot lights throughout, bright paint colour, a large and open rec room for family gatherings or get togethers with friends, a spacious bedroom and a 4 piece bathroom. As a bonus, there is a walk-out to the beautiful backyard. What else could you ask for? Come see for yourself! (id:57557)

