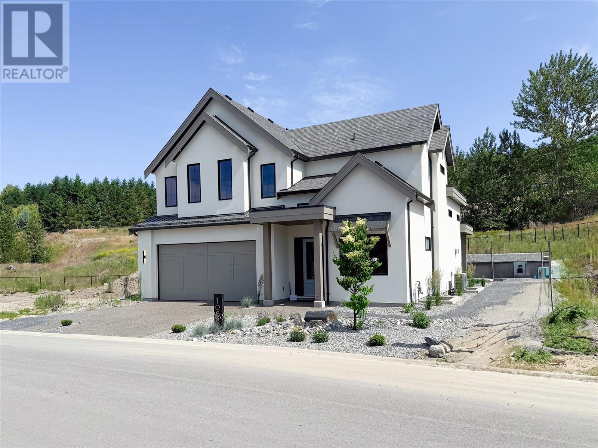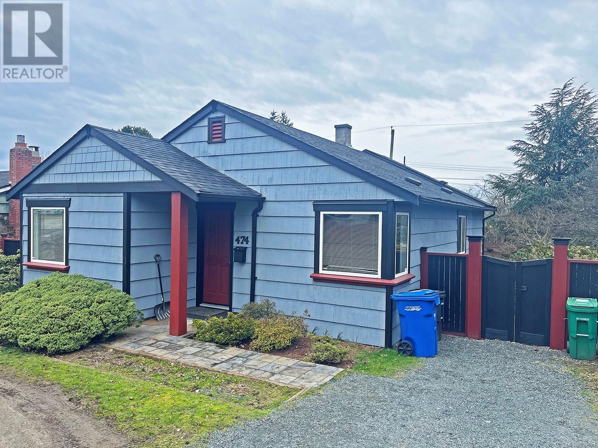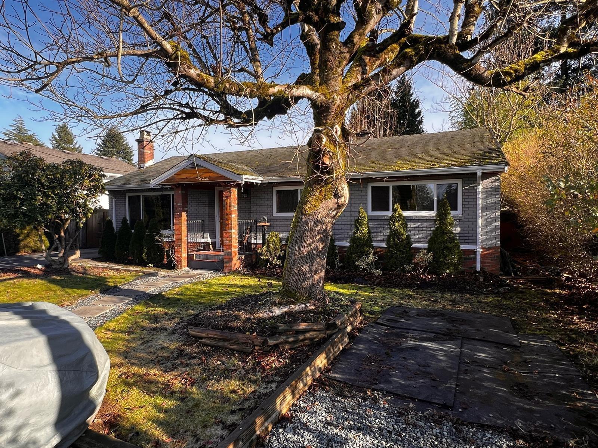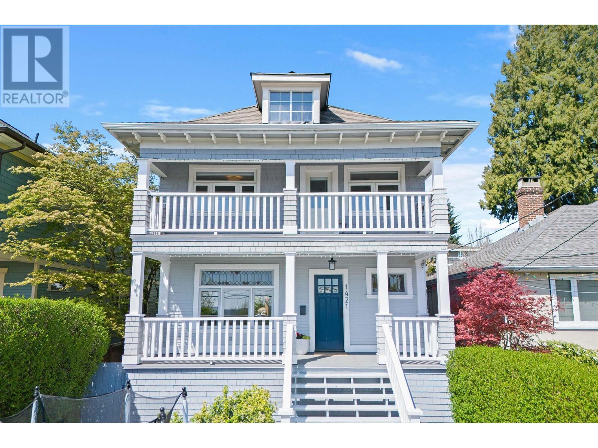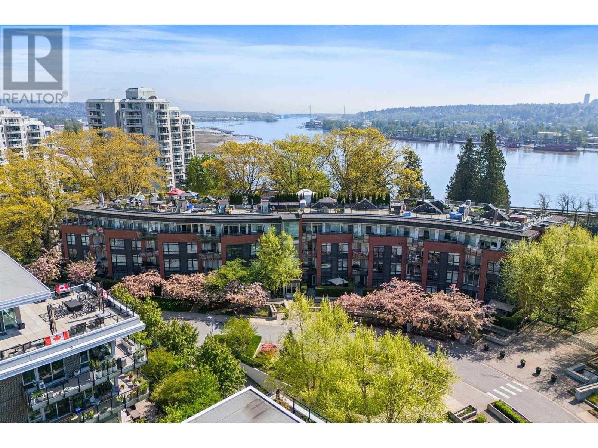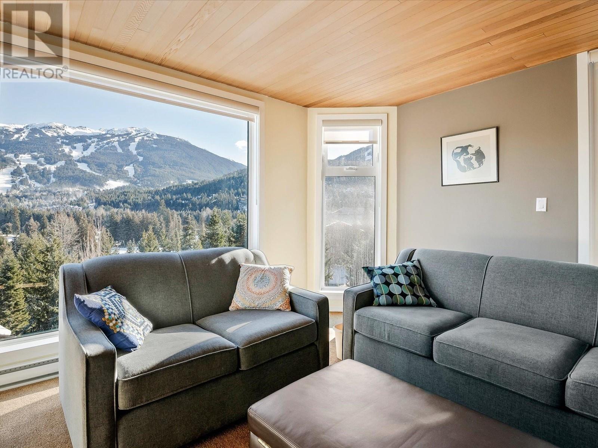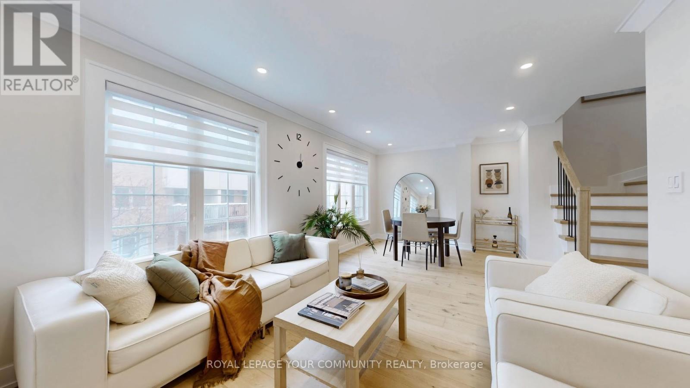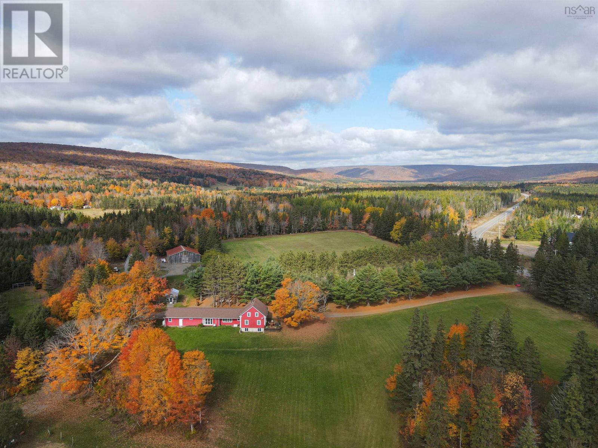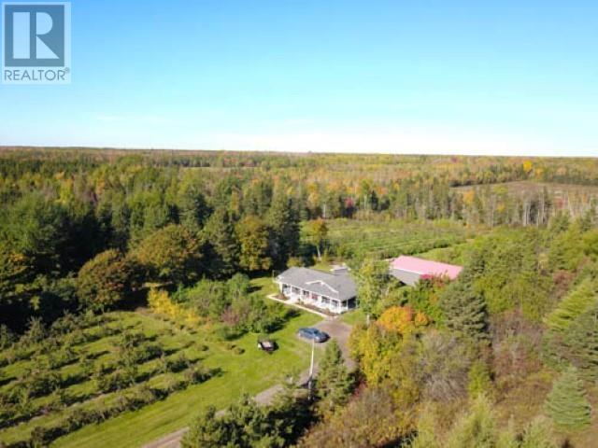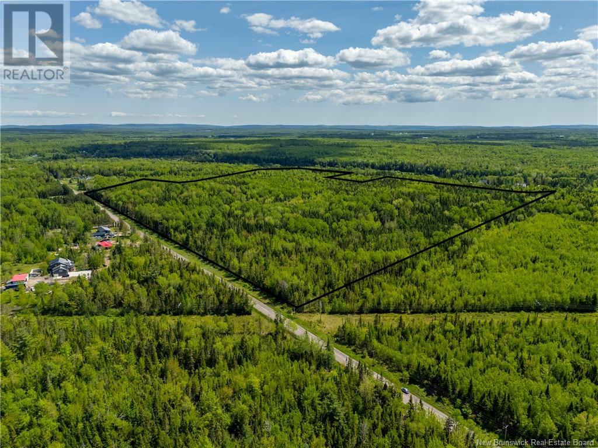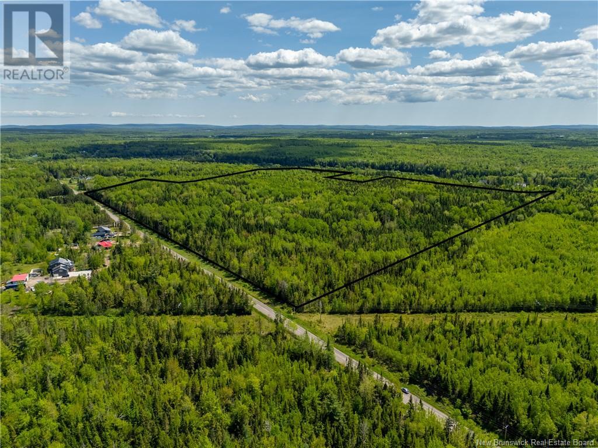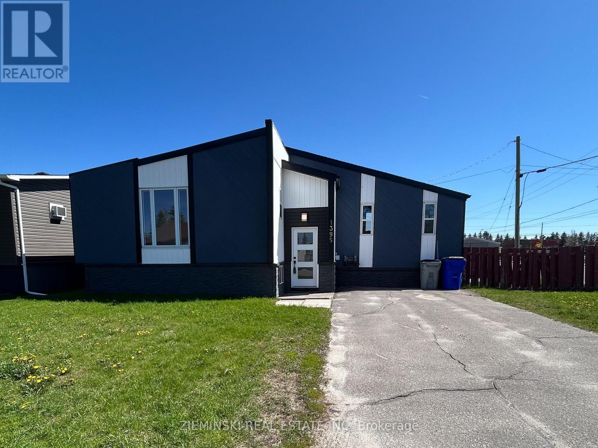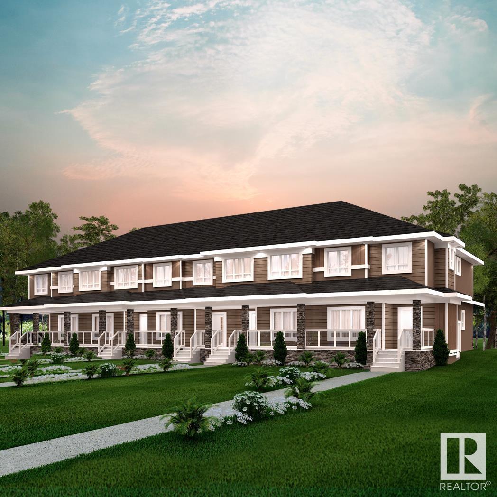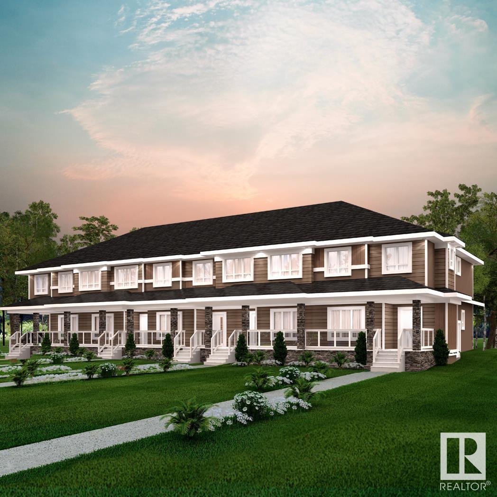322, 7210 80 Avenue Ne
Calgary, Alberta
Immaculate and recently renovated 2 bedroom + den, 2 bathroom condo located on the 3rd floor of the Evolution Plan from the builder. This bright and clean unit features brand new carpet, fresh paint, and a modern feel throughout. The functional layout includes a spacious primary bedroom with 4-piece en-suite, a second full bath, and a versatile den perfect for a home office or additional storage. The open-concept kitchen boasts granite countertops, stainless steel appliances, and a convenient in-suite laundry.Additional features include titled underground heated parking and a west-facing balcony for great natural light. Prime location across from major amenities—bus route, schools, shopping, Tim Hortons, gas station, and LRT station—all within walking distance. Very easy to show and shows 10/10. Don’t miss out on this exceptional opportunity! (id:57557)
Sw-21-70-6-6
Rural Grande Prairie No. 1, Alberta
2.82 acre private treed lot – Prime location Just 10 minutes from Grande Prairie! Build your dream home on this peaceful and private pie-shaped lot, perfectly situated just 1 minute off pavement and only 10 minutes from Grande Prairie City limits. Offering both seclusion and convenience, this rare parcel is one of the last private lots remaining in the area and its ready for your vision to come to life. Property highlights include: building site cleared with walk-out potential, designated area ready for a shop, complete with a turnaround driveway, secondary access potential from the South/East side & West access road prepped with 2" of fill for stability. This lot is zoned CR-5 which allows for flexible building options including home-based businesses. This is one of the highest elevation lots in the area, offering great drainage and even better views. Bordered by a closed County road to the North, a bird sanctuary to the South, and a private acreage across the way, you’ll enjoy complete privacy and nature in every direction. Ready for Development: Aquatera initial tie-in fee is already paid and there is no GST on purchase price! Power and natural gas available right to the property line. This is an excellent opportunity for a custom home build with walk-out basement design surrounded by the beauty of the Wapiti. Close to Nordic ski trails, Nighthawk Ski Area, Wapiti River, and ATV/biking trails and just minutes to all City amenities this is the perfect location to call home. This is your chance to own a one-of-a-kind piece of paradise—whether you're planning your forever home, a weekend retreat, or a custom build with space to roam. Take a drive, follow the signs, and walk this breathtaking lot today! (id:57557)
1028 Bull Crescent
Kelowna, British Columbia
Welcome to this brand new, exquisite 3,983 sqft residence, built by Align West Homes and thoughtfully designed by Raquel Millikin of Isabey Interiors. This stunning home is spread over three spacious levels, with meticulous attention to detail throughout. The main level boasts a gourmet kitchen featuring an oversized island and prep kitchen, perfect for culinary enthusiasts. This inviting space flows seamlessly into the living room, where vaulted ceilings and a soaring fireplace create an atmosphere of elegance and comfort. Step outside to a covered patio and pool ready yard that backs onto a private green space, offering relaxation and privacy. Vaulted ceilings continue through the upper level where you will find a luxurious primary suite, complete with a spa-like ensuite featuring a soaker tub and a walk-in shower. A generous walk-in closet, equipped with organizers, ensures all your wardrobe needs are met. This floor also has two additional bedrooms, a bathroom, and a full laundry room. The lower level offers a spacious family room, additional bedroom, and bathroom. For added versatility, a completely separate one-bedroom legal suite with its own entrance and laundry is ideal for a mortgage helper or guests. Don’t miss your chance to own this thoughtfully crafted home, where Align West Homes’ exceptional craftsmanship meets Raquel Millikin’s stylish interior design. Experience the perfect blend of modern luxury and functional design! GST is applicable. (id:57557)
51 - 2891 Rio Court
Mississauga, Ontario
Welcome to this immaculate and bright one-bedroom townhome, perfect for first-time buyers or downsizers. Boasting a modern open-concept kitchen and living room with soaring 9-ft ceilings, this home offers a seamless blend of comfort and style. Enjoy the convenience of direct access to your built-in garage with one parking space, plus an additional surface parking spot for guests or a second vehicle. Recently upgraded with sleek laminate flooring throughout, the space feels fresh and inviting. Flooded with natural light through large East-facing windows, the home also features a private fenced terrace, ideal for outdoor relaxation or entertaining. Located in the highly sought-after Daniels-built community, this gem offers the perfect mix of urban amenities and suburban tranquility. Families will appreciate being within the top-rated John Fraser and Gonzaga school districts, ensuring a bright future for your loved ones. Don't miss out on this perfect combination of style, convenience, and location! (id:57557)
474 Wakesiah Ave
Nanaimo, British Columbia
Land Assembly: A development opportunity right next to the Vancouver Island University. The offering is for two parcels 474 Wakesiah Avenue and 486 Wakesiah Avenue. They both have dwellings that are currently rented out. Tenancy information is available on request. Measurements and property dimensions taken from the City of Nanaimo map and reflect 12,281.81 Sqft of land. Information in listing is for 474 mainly! Please inquire within for details and your private viewing. We require to give the tenants plenty of notice. (id:57557)
2907 2nd Ave
Port Alberni, British Columbia
Prime C7-Zoned Commercial Property with Water Views! This versatile character building offers stunning views of the Alberni Inlet & Mount Arrowsmith, ideal for a range of commercial ventures. The main level features a spacious open area suitable for retail, office or service-based businesses, with a bathroom, kitchen & flexible office/den space. The upper level includes a large loft area, perfect for a creative studio, private office or additional commercial space. The lower level provides a separate room & ample unfinished space for storage or future expansion. Bonus: mini split/heat pump for year-round comfort. The zoning supports a variety of strictly commercial uses OR use fully residentially OR use as a live/work option - including art studios, daycares, personal service businesses or professional offices. Request the zoning for a full list of options - too many potential uses to list! Located near the upcoming Somass Lands, this property offers immense growth potential. (id:57557)
10741 151 St Nw Nw
Edmonton, Alberta
One of a kind 2 storey home in the quiet High Park community. Original owner ( over 60 years) and has been upgrading and renovating the house throughout the years. Newer metal interlock shingle (5 years ago), newer water tanks and windows ( less than 10 years).The kitchen cabinets and counter are in immaculate condition. 2 garages , one is 24x21 feet heated double detached garage with high clearance,, perfect as a work shop for mechanics and carpenter. The attached single garage has a front drive and can have a potential of become a suite or extend to more living space .The main floor is mainly parquet flooring. The basement has redone with weeping tiles and sump pump and an extra full bath. Large 50x148 feet lot and is stone throw away from the park. (id:57557)
11082 146th Street
Surrey, British Columbia
A beautiful Rancher across from Elementary school and a large green belt, located in the heart of the Ellendale Neighbourhood. Rustic charm with an open concept kitchen and living room! This property has a fully detached lane way house that has a loft bedroom and 2 washrooms and its own laundry (great mortgage helper). The property has tons of parking and even has an electric car charging outlet hooked up. Large deck off the laneway house and a storage room off the back of the main house. The yard is perfect for gardening as it comes with a glass greenhouse and several garden beds. Minutes away from Guildford Shopping Mall, Rec Centre, Schools, Hwy 1 (id:57557)
3257 Dove Drive
Oakville, Ontario
Welcome to this stunning, brand-new home (Never Lived)located in the prime neighborhood of Oakville! this Beautiful property has more than 4000 Sq ft of Living area, boasts 4 spacious bedrooms and 4.5 modern bathrooms. The main floor features an elegant open concept layout from the Welcoming Foyer to the Dining room to the Eat-In kitchen, with Big Island, Breakfast area opens to a Generous Family room with a Fireplaces. The second-floor laundry adds convenience to everyday living. Large Prime room W/5Pc Ensuite walk-in closet. 2nd Bdrm W/3Pc Ensuite and walk-in closet. The fully finished basement offers a large recreation room for entertainment or relaxation. Situated close to Highways 403,407, Qew, Go Station, Parks and just minutes from major amenities like Costco, grocery stores, and shopping centers, this home is the perfect blend of comfort and convenience. **EXTRAS** All Appliances (S/S Stove, Hood, S/S Dishwasher, S/S Fridge , Washer & Dryer) will be installed On Landlord side before closing (id:57557)
1421 Seventh Avenue
New Westminster, British Columbia
Beautiful 1912 Edwardian-style home perched on the high side of Seventh Ave with south-facing views of the Fraser River, Gulf Islands & Mt Baker. Timeless curb appeal, wide verandas on two levels & a grand presence from the street. Inside offers bright, spacious rooms, a large, stylishly-renovated kitchen perfect for entertaining, and direct access to a sunny, private backyard oasis with mature gardens & patio. Up: 3 beds/1 bath, incl a generous primary suite with office, overlooking the river. Quiet family-friendly neighbourhood, 15-min walk to 22nd Street SkyTrain, 2 blocks to Lord Tweedsmuir elementary. Recent updates: new roof (2018), a complete rebuild of the upper & lower front porches (2022), kitchen, bathrooms, flooring & painting (2024). (id:57557)
331 22 E Royal Avenue
New Westminster, British Columbia
Beautiful Fraser River views from this 2 bed + den, 2 bath 894 sf condo in one of the most desirable buildings in the master planned community of Victoria Hill - The Lookout! Efficient open concept layout featuring quartz counters, S/S appliances w/gas range, wide plank laminate floors, South facing balcony & floor to ceiling windows overlooking the private park & River view!2 good sized bedrooms on opposite sides incl primary with large walk through closet & 5 pce ensuite. Spacious den makes a great home office! Prime location across the street from Queens Park & short walk to skytrain, schools, restaurants, cafes incl pizza/sushi/coffee shop/market in Vic Hill! 2 side by side parking with personal EV charger!1 storage locker.Building amenities:gym,social/party room. (id:57557)
205 3217 Blueberry Drive
Whistler, British Columbia
Welcome to Blueberry Hill! lronwood is a peaceful building with a premier location above the Whistler Golf Course and walking distance to Village restaurants and shops. The outdoor pool and bot tub area enjoy plenty of sunshine and provide panoramic views of Whistler and Blackcomb. Significant exterior improvements to the building are almost complete, resulting in a fresh and modern look with new siding, windows, doors, balconies, and decks. #205 has beautiful ski area views and is one of the larger two-bedroom condos available in Whistler. It features a full kitchen with new appliances, in-suite laundry, a gas fireplace, and air conditioning in the living room and both bedrooms. Phase 1 zoning offers unlimited owner use and the flexibility for short-term rentals. Easy to view! (id:57557)
4 - 19 West Deane Park Drive
Toronto, Ontario
Absolutely perfect and fully renovated 3-bedroom townhome in a prime central Etobicoke location. With modern finishes and engineered hardwood throughout, this home feels like new. It's filed with natural light and features modern window coverings. The spacious and stylish eat-in kitchen features quartz countertops, a beautiful backsplash, top-of-the-line stainless steel appliances, and ample space for dining. The floor plan flows seamlessly, complemented by redone stairs, new flooring, and fully renovated bathrooms.The main floor includes a dedicated hallway with a closet, a powder room, and private entry to the backyard. A large patio on 2nd floor provides an excellent outdoor space with direct access to the kitchen. The main bathroom features a gorgeous design with sleek black faucets, beautiful lighting and window for natural light. The spacious primary bedroom features a walk-in closet, while the all bedrooms include barn-style closet doors for space efficiency. Located in a child-safe neighbourhood, this home is perfect for young professionals or families. Conveniently located near public transit, it offers a direct bus to the subway and quick access to Highways 427 and 401, as well as Pearson Airport. Enjoy walking distance to West Deane Park, Centennial Park, recreation centre, pool and shops. Visitor parking is available.This home is equipped with modern smart home features, including a Level 2 EV charger in the garage, a smart lock with multiple access options (number combination, phone app, or fingerprint), smart switches in the living room and master bedroom, a smart thermostat, and motion sensor lighting on the ground floor and stairs. Flat ceilings with pot lights throughout and elegant crown molding on both the second and third floors complete this beautifully updated home. Laundry with front load washer and dryer with laundry sink located in unfinished basement which offers additional storage space. Front porch has bike racks. Low maintenance fee! (id:57557)
2639 Cabot Trail
Middle River, Nova Scotia
Welcome to this charming 4-bedroom, 2-bath hobby farm, a true gem nestled on 54 acres in beautiful Cape Breton. Offering a peaceful country lifestyle with modern conveniences, this property provides the perfect escape while keeping you close to essential amenities. Over the years, the home and grounds have been meticulously upgraded, including a new roof and gutters in 2011, a refurbished storage barn in 2012 with a new 4 ft concrete frost wall in 2020 , electric fencing around the meadow in 2013. The home features a new workshop (2014), a basement under the saltbox portion (2015), and a modernized kitchen with new appliances (2017). The addition of a front deck (2019), a refurbished mudroom (2023), and recent landscaping around the house have enhanced both comfort and aesthetics. The current owners have rented out the refurbished barn for weddings, concerts, and other events. With a fair amount of local demand, this barn presents a fantastic business opportunity for anyone looking to host events in a scenic, rural setting. One of the standout features is the apartment unit in the barn, offering privacy for visiting family or guests wanting to experience Cape Bretons natural beauty. This is an excellent asset for extended stays or potential rental income. The farm also boasts a horse paddock, a newly built greenhouse (2021), and recently harvested woodlots, creating a thriving environment ready for its next owners. (id:57557)
795 Canada - Rte.178 Road
Tyne Valley, Prince Edward Island
Be sure to watch the Virt Tour URL. Here is a very special property that you will not want to miss out on! Commonly known as Brady's Apple Orchard, this hobby farm includes approximately 1,000 trees and 22 apple varieties, a fully equipped building that includes a large dry storage area/garage, 2 cold storage rooms, a processing room for apple cider production - negotiable (farm/orchard equipment). This is a fantastic property for anyone wanting to continue building upon this successful business or create their own vision for the property. It consists of a beautiful and meticulously cared for 4 bedroom, 1.5 bath home with covered front veranda(east and south facing) on and 8 acres of of land that is made up of 2, four acre parcels. The home has been expanded upon over the years to its present beauty. The main level is open-concept with modern kitchen with stainless steel appliances, quartz counter tops, marble back splash and breakfast bar and a dining area. there's also a large living room built-in book shelf, formal dining room, a spacious foyer with connecting mudroom and adjacent half bath. On the second level there is the primary bedroom adjoining den, a 2nd bedroom, a large full bath with air tub and separate shower. The finished lower level is completed with a family room, 2 additional bedrooms and a laundry closet. The basement has 2 sections: one with a workout room and storage and the other with the utilities and lower level dry storage. Off the formal dining room is an expansive deck with a covered, screened area making it perfect for entertaining and relaxing. This beautiful home and property is within a 10 minute walk of the Tyne Valley Central Credit Union, Murphy's Tyne Valley Pharmacy, Restaurants, Liquor store, Dillon's Convenience store and Pizzeria, the Post Office, Cavendish Farms Community Events Centre and Arena and more. (id:57557)
39, 421057 Range Road 284
Rural Ponoka County, Alberta
LAKE VIEW beside Gull Lake, One of top Calgary and Edmonton get a ways . This 1.32 acre lot is on pavement & under $ 100,000.00 is bargain price for a quick sale.. You can build on it yourself or have any number of top builders in the area build your dream come true. Own it and build whenever you would like, no time restriction. County of Ponoka is one of the easiest counties to work with. This opportunity is only 2 hours from Calgary, 1 -1/2 hours from Edmonton, 30 minutes from Red Deer, and only 10 minutes to the village of Gull Lake.. This piece of paradise is an easy bike ride to the lake shore. (id:57557)
Lot 1 Route 895
Colpitts Settlement, New Brunswick
Built your forever home on this 3.94 acre treed lot. HST NOT INCLUDED. Lot to be surveyed before closing at sellers expense (id:57557)
Lot 4 Route 895
Colpitts Settlement, New Brunswick
Built your forever home on this 3.82 acre treed lot. HST NOT INCLUDED. Lot to be surveyed before closing at sellers expense (id:57557)
Lot 3 Route 895
Colpitts Settlement, New Brunswick
Built your forever home on this 3.86 acre treed lot. HST NOT INCLUDED. Lot to be surveyed before closing at sellers expense (id:57557)
Lot 2 Route 895
Colpitts Settlement, New Brunswick
Build your forever home on this 3.9 Acre lot. HST NOT INCLUDED. To be surveyed by closing at sellers expense (id:57557)
603 - 340 Queen Street
Ottawa, Ontario
Convenience and luxury found in this exquisite unit! Welcome to the Claridge Moon. This 1 bed unit is found in the heart of Centretown on top of the Lyon St LRT station. Easily commute to any part of the city but you will find everything you need steps away including the Farmboy on Metcalfe, cafes, restaurants, Parliament and the Sparks St entertainment hub. Step in to a bright open concept layout with hardwood flooring. The kitchen comes complete with stainless steel appliances, quartz countertops and quartz backsplash. The bathroom features a large stand up shower and plenty of countertop space. In unit laundry for ease and convenience. Good sized bedroom overlooking the balcony that has ample space for relaxing. Storage locker included. This building features state of the art amenities including a gym, fully furnished party room, theatre, furnished guest suites, indoor pool, full time security and a convenient business centre for those working from home. Coming soon, a grocery store on the street level! Tenant pays Hydro only. Heat and Water included. Move in now and get to know what this pocket of Centretown and The Claridge Moon has to offer! (id:57557)
1395 Richard Crescent
Timmins, Ontario
Discover this beautifully renovated home located in one of Timmins most desirable neighbourhoods. Every detail of this property reflects quality craftsmanship and thoughtful design from some updated electrical and windows to stylish flooring and modern finishes throughout.The bright, open-concept main floor offers a welcoming living space ideal for both relaxing and entertaining. The spacious primary bedroom provides a comfortable retreat, while the kitchen impresses with butcher block countertops, ample cupboard space, and a highly functional layout.Downstairs, you'll find two generously sized bedrooms, a large laundry room, and a stunning four-piece bathroom featuring elegant gold accents. Step through the patio doors to enjoy the private backyard and large deck perfect for summer gatherings.Located just steps from the mall, restaurants, and the citys commercial core, this home offers both comfort and convenience in a prime location. Immediate possession available. (id:57557)
17704 69a St Nw
Edmonton, Alberta
Crystallina Nera is rooted in natural beauty. A lush forest and a storm water pond surrounded by paved walking trails are ideal for nature lovers. Poplar Lake, parks and future schools are close by! The 'Deacon-T' END UNIT offers the perfect blend of comfort and style. Spanning approx. 1613 SQFT, this home offers a SIDE ENTRANCE, thoughtfully designed layout & modern features. As you step inside, you'll be greeted by an inviting open concept main floor that seamlessly integrates the living, dining, and kitchen areas. Abundant natural light flowing through large windows highlights the elegant laminate and vinyl flooring, creating a warm atmosphere for daily living and entertaining. Upstairs, you'll find a bonus room + 3 bedrooms that provide comfortable retreats for the entire family. The primary bedroom is a true oasis, complete with an en-suite bathroom for added convenience. PICTURES ARE OF SHOW HOME; ACTUAL HOME, PLANS, FIXTURES, AND FINISHES MAY VARY AND ARE SUBJECT TO CHANGE WITHOUT NOTICE. (id:57557)
17706 69a St Nw
Edmonton, Alberta
Crystallina Nera is rooted in natural beauty. A lush forest and a storm water pond surrounded by paved walking trails are ideal for nature lovers. Poplar Lake, parks and future schools are all within walking distance. The 'Deacon-T' offers the perfect blend of comfort and style. Spanning approx. 1613 SQFT, this home offers a thoughtfully designed layout & modern features. As you step inside, you'll be greeted by an inviting open concept main floor that seamlessly integrates the living, dining, and kitchen areas. Abundant natural light flowing through large windows highlights the elegant laminate and vinyl flooring, creating a warm atmosphere for daily living and entertaining. Upstairs, you'll find a bonus room + 3 bedrooms that provide comfortable retreats for the entire family. The primary bedroom is a true oasis, complete with an en-suite bathroom for added convenience. PICTURES ARE OF SHOW HOME; ACTUAL HOME, PLANS, FIXTURES, AND FINISHES MAY VARY AND ARE SUBJECT TO CHANGE WITHOUT NOTICE. (id:57557)



