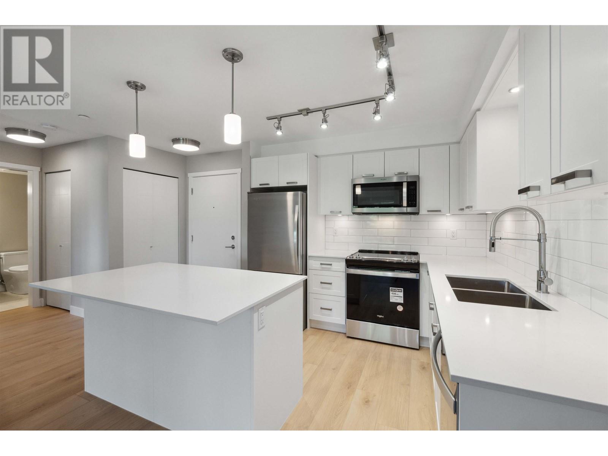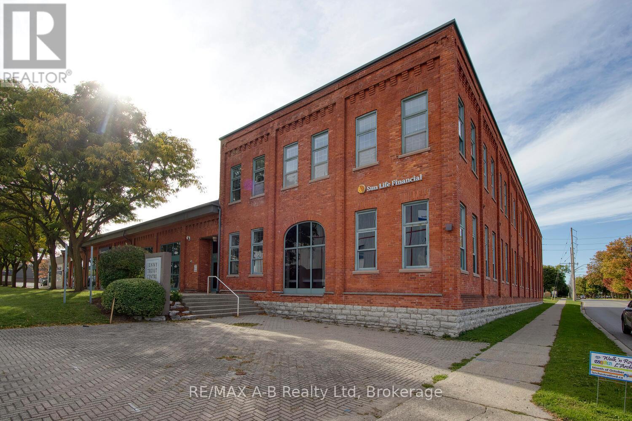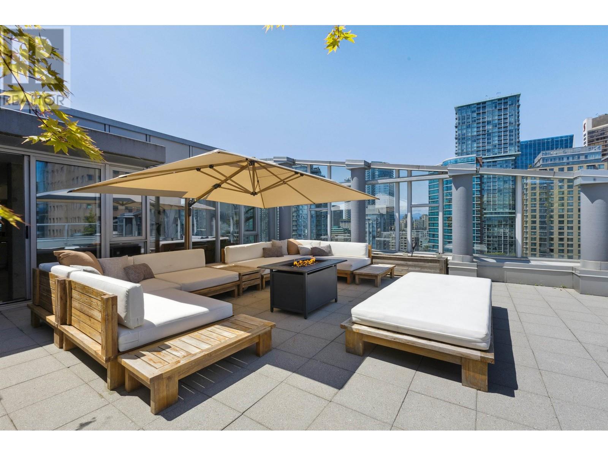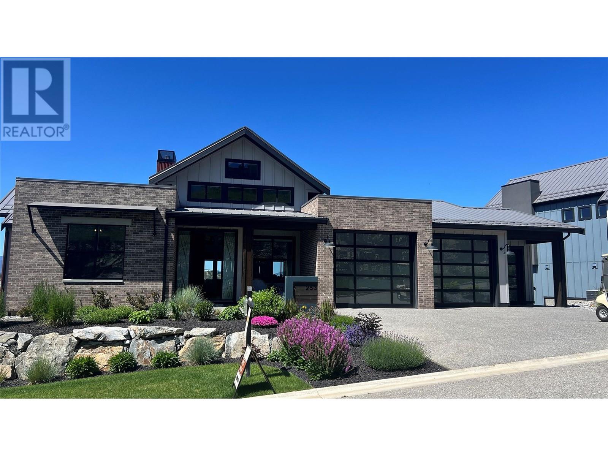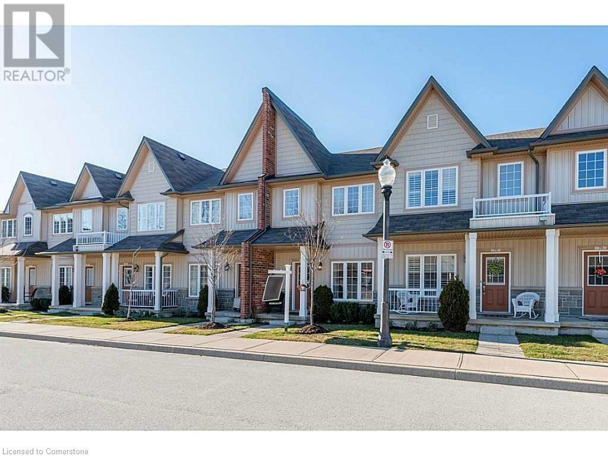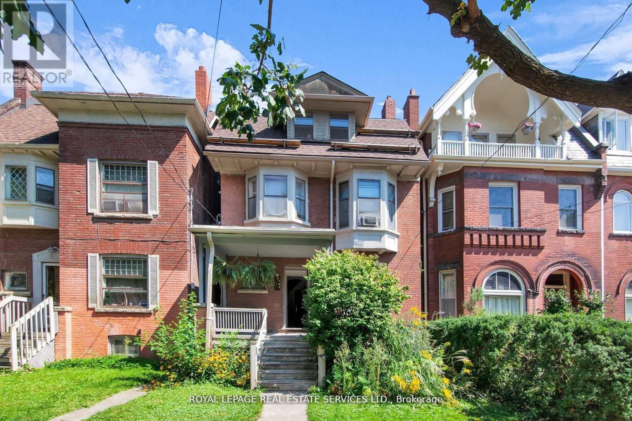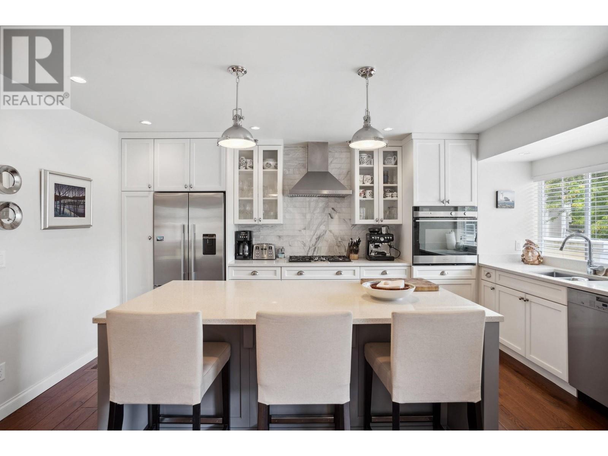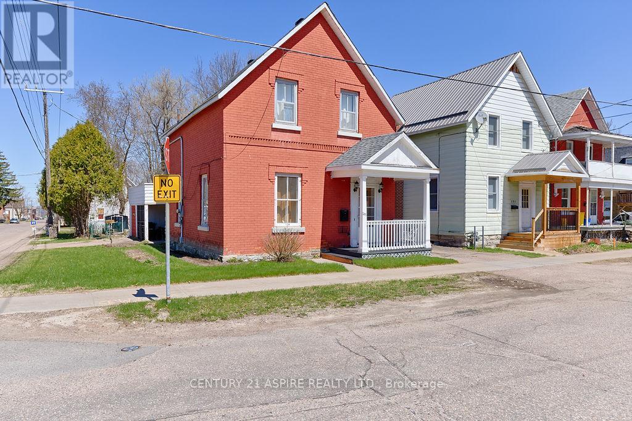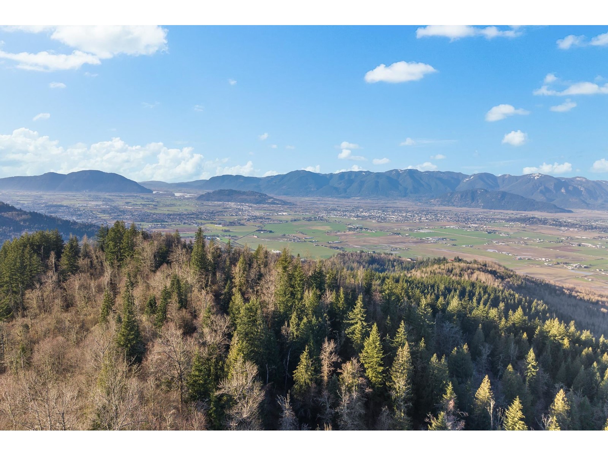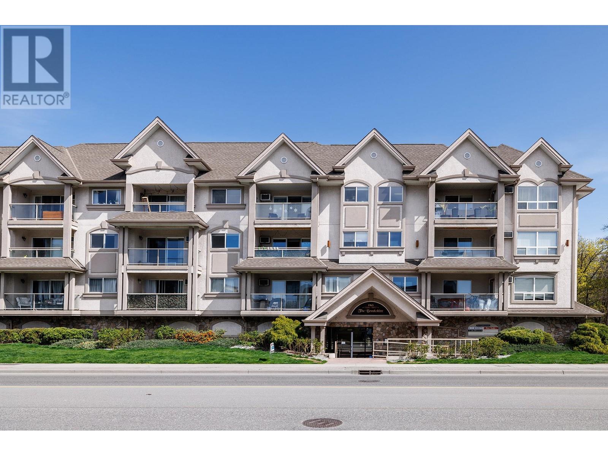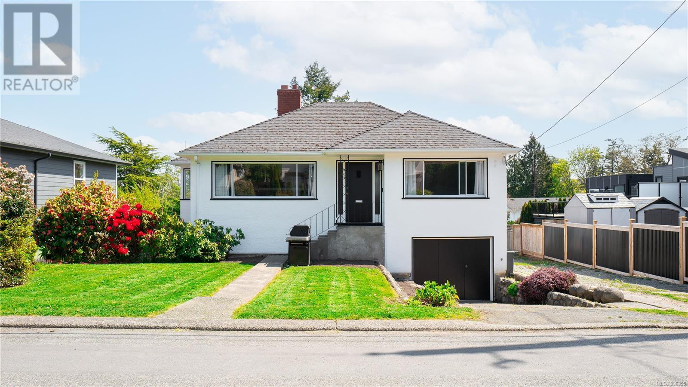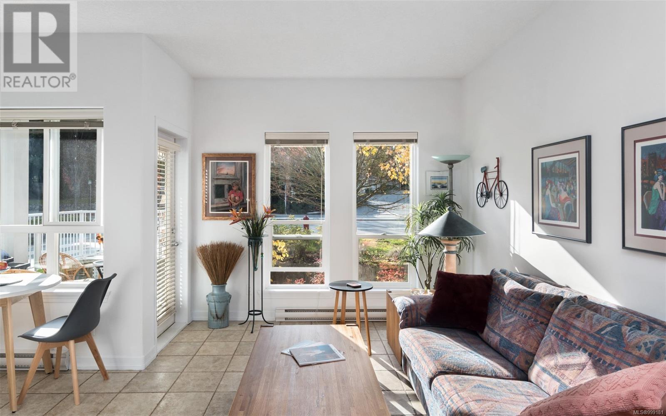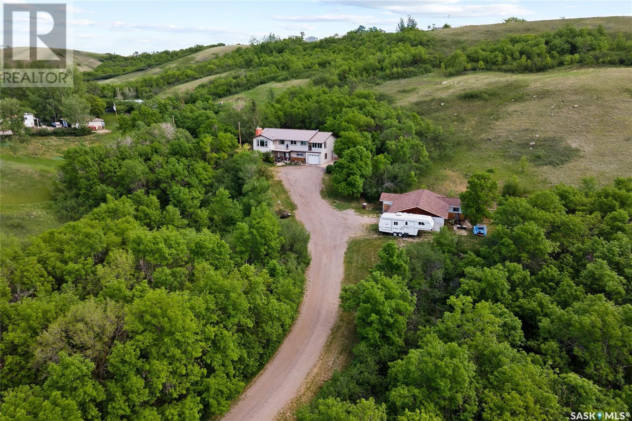302 22562 121 Avenue
Maple Ridge, British Columbia
Gorgeous condo by MacLean Homes, Edge 2. Condo features 2 bedrooms, 2 full bath, inside laundry, 2 parking and a storage locker. Sleek contemporary architecture outside with modern living on the inside. Kitchen has been upgraded and features contemporary cabinetry, gorgeous granite countertops and sleek stainless steel appliances. Bathrooms and bathrooms doors have been upgraded as well and Full laminate in the whole condo. Centrally located for all your needs-close to shopping, transit, parks, schools and all amenities. Perfect for first-time buyers, downsizers, or investors! Price to sell!! (id:57557)
114 - 342 Erie Street
Stratford, Ontario
Excellent lease opportunity in one of Stratford most well known buildings. The ground level suite features 2148 sq.ft of open canvas space to design your dream office/clinic. The building offers well kept common areas, plenty of open surface free parking, and a diverse mix of professional tenants. Various floorplans and office sizes available throughout the building. Call today for more information. (id:57557)
202 - 342 Erie Street
Stratford, Ontario
Excellent lease opportunity in one of Stratford's most well known professional buildings. This second floor suite features 1162 sq. ft of prime medical / office space with high visibility, and plenty of parking! The building offers well kept common spaces, an elevator and a diverse mix of professional tenants. Various units with different floorpans and square footages are available, both on the first floor and second floor. Call today for more information. (id:57557)
Ph-2606 788 Hamilton Street
Vancouver, British Columbia
An exceptionally rare offering, this elite penthouse residence presents a 964 square ft private rooftop sanctuary with unobstructed views of Vancouver´s iconic skyline and the North Shore Mountains. Thoughtfully landscaped with mature Japanese Maple trees & appointed with custom handcrafted teak furniture, this private outdoor retreat is an extraordinary escape nestled in the heart of the city. Inside, the fully renovated interior is a study in refined modern living. The designer kitchen is a true centrepiece-featuring a dramatic Italian granite backsplash, oversized quartz waterfall island and brand-new integrated appliances. Floor-to-ceiling windows frame sweeping vistas while filling the space with natural light, enhancing the expansive, open-concept layout. Hardwood floors provide warmth and contrast, elevating the contemporary design with understated elegance. This one-of-a-kind residence is tailored for the most discerning buyer. All Furniture Included! (id:57557)
253 Ashcroft Court Lot# 43
Vernon, British Columbia
Stunning Golf Course Oasis Awaits! Perfectly situated to take in the majestic views of the surrounding golf course & Monashee Mtns beyond. As you step inside this 4 bed, 4 bath home, you'll be greeted by the drama of soaring cathedral ceilings, flooding the interior with natural light and airy elegance. The heart of this incredible home is the expansive open kitchen, amidst an abundance of rich, ample cabinetry & cleverly designed workspaces. The adjacent butler's pantry provides the perfect spot to prep & present, ensuring effortless entertaining. The true showstopper is the expansive entertainment-sized deck w/retractable screening & perfectly equipped with a blt-in BBQ prep area & beverage fridge. The lavish primary suite is a serene retreat boasting his & her closets & spa-like bathroom w/heated tile flooring. Downstairs, a large yet cozy family room beckons, complete with wet bar, perfect for casual get-togethers or watching the big game. Two spacious guest bedrooms & a large bathroom provide comfortable guest accommodations. And for the creatives, a bonus room is waiting for your personal touch. The oversize, epoxy floored, heated garage is a dream with 3 door ample access & excellent lighting. This exceptional property is the epitome of refinement, comfort & luxury, offering the perfect blend of indoor sophistication & outdoor serenity. All this plus, Golf Membership & furniture are negotiable. *Predator Ridge Resort is exempt from the Speculation and Vacancy Tax*. (id:57557)
203 9150 University High Street
Burnaby, British Columbia
Spectacular south facing 1 bedroom condo with a den in SFU´s sought-after UniverCity community! Very functional plan with no wasted space. Master bedroom ensuite with separate shower, soaker tub and 2 sinks. Centrally located on Burnaby Mountain and steps away from the campus, bus loop, shops and services. In-floor radiant heating, a gourmet kitchen - including stainless steel appliances and polished quartz countertops. Strata fee includes heat and gas. Good tenants paying $2200/month willing to stay. Pets & rental friendly. Great investment property. (id:57557)
75 Liddycoat Lane
Ancaster, Ontario
Move in ready 3-bedroom, 1.5-bathroom townhome in convenient Ancaster location! Bright, spacious townhome with open concept living space.Close proximity to shopping, restaurants, parks, schools, commuter access and backing onto green space. (id:57557)
575 Huron Street
Toronto, Ontario
Located in the heart of the Annex, 575 Huron Street has been under the same ownership since the mid-1970s. This detached property offers an exceptional opportunity, whether purchased individually or together with 577 Huron Street, which is also listed (MLS #C12128813). The open, deep 178 ft. lot with no obstructions offers great potential for various uses. Zoned for multiple purposes, MPAC has classified it as a "Residential property with three self-contained units," which accurately reflects its current configuration. With some mechanical upgrades and a recently updated roof, the property is being sold "as is." For the right buyer, it presents endless possibilities, versatility, and significant developmental potential. Opportunities to acquire such a unique property in the Annex are rare. The 2nd. & 3rd. floor tenants are on month-to month tenancies. The main floor and basement is currently vacant. (id:57557)
230 Waterleigh Drive
Vancouver, British Columbia
PRICED TO SELL!! Stunning townhouse, professionally redesigned, in the serene surroundings of The Springs at Langara! This gorgeous corner home is immaculate & boasts lots of upgrades & unique features such as air-conditioning, an enviable chef´s kitchen with an expansive island, premium solid oak wood flooring, a free-standing soaker tub in the primary ensuite, security alarm system, & lots more ($200K reno value not included in the BC Assessment). Enjoy the lovely scenery of the ponds & garden from the spacious primary bedroom/balcony. The kitchen was reconfigured for great indoor entertaining which can be extended to the covered balcony next to the family room. Enjoy relaxing in your private garden patio. Direct access to a double garage with ample space for storage. Resort-style amenities. Conveniently located. A pleasure to show! (id:57557)
3001 - 38 Widmer Street
Toronto, Ontario
Welcome To Central By Concord, Located In The Heart Of The Entertainment District And Toronto's Tech Hub, This 2 Bed Unit Features Miele Appliances, Calacatta Kitchen Backsplash And Bathroom, Grohe Fixtures, Built In Closet Organizers And Heated Fully Decked Balcony. Central Offers 100% Ev Parking Spaces, 100% Wifi Connection Thru Out Common Areas Close To Toronto's Premium Restaurants, Tiff Festival, Queen Street Shopping, OCAD And U Of Toronto. Steps To Path And St Patrick Subway & Financial District. (id:57557)
Lots 5 & 6
Rural Mackenzie County, Alberta
"Acreage Opportunity". Property being sold as a "Package Deal". This 2 parcel of land offers 3.43 acres for lot 5 & 5.14 acres for lot 6, totalling 8.57 acres. This combined together would give you ample space to build your Dream Home that you have always wanted. Located north east of High Level just off Highway 35. This partially cleared acreage is ready for you. There is road access and power to the property edge. All properties can be purchased as a package. (Lot 2,3,4,5&6). Maybe GST applicable. (id:57557)
201 Welland Street
Pembroke, Ontario
Step into the charm of this charismatic three-bedroom century home! With big, bright rooms full of character, this unique property offers plenty of space to make your own. Enjoy the convenience of a garage and carport, along with a private backyard perfect for relaxing or entertaining. Featuring one-and-a-half bathrooms and a layout brimming with potential, this home is ready for your finishing touches. Recent updates include new shingles (2023), a new 200-amp breaker panel, and new flooring throughout most of the home and paint throughout. (id:57557)
2591 Sixth Line Road
Ottawa, Ontario
Located in the heart of Dunrobin, this property spans over 15 acres and offers a unique blend of tranquil wooded areas and expansive open fields, providing privacy and ample space for any vision. With 385 feet of frontage, hydro and fibre optics have already been extended to the edge of the property, making it a practical choice for modern living. A gravel driveway, built by the Seller, provides easy access and is ready to lead you to your future home. The land also offers incredible potential for stunning views. The surrounding neighbourhood is home to high-end custom estates, equestrian centers, and leisure farms, creating a prestigious and serene environment. Conveniently located just 20 minutes from Kanata Centrum, this property combines rural tranquillity with easy access to urban amenities. Nearby recreational opportunities include Pinheys Point Historic Site, the Ottawa River Canoe Club, the Kanata Sailing Club, Baskin Beach, and several golf courses, offering ample options for outdoor activities. **Please note:** Buyers are advised to conduct their own due diligence regarding potential building locations on the property. (id:57557)
1112, 81 Legacy Boulevard Se
Calgary, Alberta
This incredible 3-bedroom, 2-bathroom unit is a rare find and won’t last long! You’ll fall in love with the stunning upgrades throughout. The open-concept layout features a spacious kitchen with gorgeous granite countertops, sleek stainless steel appliances, and a convenient breakfast bar – perfect for entertaining! The upgraded laminate flooring flows seamlessly through the living room, dining area, and bedrooms, creating a modern and cozy vibe. Big windows flood the space with natural light, making every room feel bright and inviting. Step outside onto your private deck – ideal for BBQs or simply relaxing in the fresh air. The massive master bedroom boasts a walk-through closet and a luxurious 3-piece ensuite bathroom. Plus, you’ve got two more generous-sized bedrooms, another stylish 4-piece bathroom, and a convenient laundry room to complete this amazing floor plan. And, don’t forget – this unit comes with a titled underground parking stall! Located in the sought-after Legacy community, where all your essential amenities are just steps away. Don’t miss out on this one – book your private showing today! (id:57557)
39060a Range Road 270
Rural Red Deer County, Alberta
Great acreage only 4.7 kms from Clearview Market Square. 4.9 acres with an incredible 4000+ sq. ft. bungalow that is an entertainers dream, with a huge open floor plan & super sized rooms. Featuring energy efficient construction, oak kitchen & vaulted sculptured ceilings. Also a sunken living room with floor to ceiling Tindlestone fireplace, massive front entry, games entertainment area with wet bar. 30' x 48' attached 4 car garage & one shop heated 40' x 48' with 220 volt, 200 amp wiring. This beautifully landscaped property is the perfect home for your business if you are tired of renting a shop or parking space in town. This well maintained home currently has 2 bedrooms but allows for 2 more large bedrooms to be built in the family room area where the pool table currently sits. Lots of pristine water, 20 gal./min. This is a must see! From 67 Street/30 Avenue (Clearview Market Square) go north toward Riverbend Golf Course & past to Rg Rd 270, turn left at end of road. (id:57557)
301 Palmer Avenue
Oakville, Ontario
Fabulous location fronting onto iconic George's Square in the heart of Old Oakville just steps to the 16 Mile Creek and Downtown. This classic Old Oakville residence is known for its beautiful wrap around verandah overlooking the garden, the perfect spot to enjoy long summer evenings. Sitting on a double-wide lot measuring 111 x 110 with lovely exposure to the southwest. High ceilings throughout the main floor and Douglas fir flooring. Double Sitting Room surrounded by windows overlooking the garden and a wood-burning fireplace. Bright, open formal Dining Room. Eat-in Kitchen with Walnut Kitchen cabinetry and granite countertops. Main floor laundry, powder room and mudroom entrance from the driveway and Garage. Second floor features 4 Bedrooms and 2 renovated full bathrooms. The front bedroom has access to a second floor balcony. The Primary suite features vaulted ceilings and a 3-piece Ensuite. The Lower Level has been dug-out to create an excellent, bright Rec Room with above-grade windows. Beautifully maintained home and updated with newer windows, roof, mechanicals, electrical & plumbing. Large detached 1.5 Car Garage. Parking for 5 cars. Short-walk to New Central School, OT Rec Centre & Pool, Wallace Park tennis, skating & basketball, Oakville GO station, Lake Ontario & Downtown Oakville. (id:57557)
49780 Lookout Road, Ryder Lake
Chilliwack, British Columbia
COURT ORDERED SALE! Welcome to Ryder Lake, 40.4 Acres OUT OF THE ALR. This private treed property features spectacular views and great potential. Currently features a 938 SQ/FT CABIN, 4400 SQ/FT SHOP (55 x 40, 2200 SQ/FT each floor) & additional 840 SQ/FT SHOP + mezzanine & enclosed lean/to. GREAT POTENTIAL to subdivide, inquire with the City Of Chilliwack! Private living yet close proximity to town & HWY 1. Ample amount of power & drilled well record shows 10 GPM. Buyer to verify all information and potential. DO NOT ENTER PROPERTY WITHOUT APPOINTMENT. (id:57557)
1965 Pandosy Street Unit# 303
Kelowna, British Columbia
Welcome to this TOP FLOOR, CORNER 1 bedroom + den condo in the heart of Kelowna, just a few steps to downtown, Okanagan lake and minutes from Kelowna General Hospital. This spacious unit features vaulted ceilings, no shared walls, and a quiet location on the back side of the building, offering peace and privacy. Step into the large foyer and discover a thoughtfully designed layout with an oversized primary bedroom, two full bathrooms, a versatile den – perfect for kids, guests, or a home office, a spacious living area with an open-concept kitchen offering ample cabinet and counter space and a full laundry room with great storage. Relax on your private deck overlooking Mill Creek, or take a stroll through the tranquil courtyard wrapping the creek—ideal for reading a book or walking your pet. The building offers secure underground parking, a bike room, a fitness center, and a pet-friendly policy allowing one dog and one cat, or two cats—with no size or breed restrictions! The unit storage locker (4'x8') is located right next door on the same floor, making it very convenient and accessible. Don’t miss this incredible opportunity to own in one of Kelowna’s most desirable and well-maintained buildings. Book your showing today! Book your showing today!! (id:57557)
1338 Kenora Road
Kamloops, British Columbia
Here's a rare opportunity to own a spacious and versatile home with a suite, on a quiet no through street, right beside MacArthur Island park, and minutes away from all kinds of recreation, shopping and restaurants. The separate 1 bedroom basement suite is perfect for a mortgage helper or multifamily set up. This 1975 home is deceptively large at just over 2700 sqft, with 5 bedrooms and 3 bathrooms overall. Upstairs, you’ll find three generously sized bedrooms and a 4-piece bathroom. On the main floor, the primary bedroom includes a nicely updated 3-piece ensuite. The bright, comfortable main living area includes a spacious living room, dining room, and an open kitchen with a bold pop of color. Step out from the kitchen onto a large covered deck that leads to the flat, fully fenced backyard—great for kids, pets, or entertaining. In the basement there is a large utility and laundry room, a great area for extra storage. There is also an oversized two-car garage which includes a 21'x10' unfinished mezzanine, offering great potential for storage, a workshop, or a home office. Additional upgrades include: 200amp electrical service, garage is heated and newly insulated, flooring throughout, HWT 2020, newer A/C unit. Come and make this cozy home yours today! (id:57557)
903 Shirley Rd
Esquimalt, British Columbia
Chris and Kerry are proud to welcome you to 903 Shirley Rd. Ideally located in the heart of Esquimalt, this family home combines character, functionality, and room to grow. Sitting on a generous 7,800 sq ft lot, this home features three bedrooms, one bathroom, and 1,127 sq ft of bright living space. Enjoy original hardwood flooring, large windows, and a classic brick fireplace bring warmth and charm. The kitchen flows seamlessly into a bright dining area, where corner windows let in plenty of natural light. Downstairs, you’ll find over 800 sq ft of additional space including one finished bedroom and an unfinished area with its own entrance, offering potential for a mortgage helper, home office, or guest suite. A 470 sq ft garage provides flexibility for storage or a workshop setup and the rear yard is spacious and private, with plenty of space beside the home for parking your boat, trailer, or other toys. Located in a quiet, family-friendly neighbourhood just minutes from the Gorge Waterway, Esquimalt Gorge Park, Gorge Vale Golf Club, and a short drive to downtown Victoria. This property is one that you want to see in person. RD-4 zoning allows either one building with up to two units, or a Single Family Home with a Detached Accessory Dwelling Unit (DADU), see zoning information within supplements. Book your showing today! (id:57557)
201 3915 Carey Rd
Saanich, British Columbia
Welcome to this beautifully maintained condo, offering a spacious and contemporary living experience. Featuring two bedrooms, a versatile den, and two full bathrooms, this home is designed for comfort and flexibility. The primary bedroom boasts a walk-in closet and a luxurious ensuite with a soaker tub/shower combination. The second bedroom is currently set up as a media room with a sofa bed, perfect for guests or entertainment. The kitchen has been tastefully updated with high-end appliances, catering to culinary enthusiasts. With 9-foot ceilings, the living space feels open and inviting, enhanced by ample natural light. Additional features include in-suite laundry equipped with a brand-new LG wash tower and a new hot water tank, providing convenience and peace of mind. Situated in a highly sought-after central location, this condo offers easy access to major highways, the airport, and ferries. Enjoy proximity to a variety of dining, shopping, and entertainment options. This property is rental-friendly with no age restrictions, making it suitable for a variety of lifestyles. Included are one secure underground parking stall, guest parking, bike storage, and a storage locker. Don't miss the opportunity to own this exceptional condo that combines modern updates with a prime location. (id:57557)
208 55 Alport Crescent
Regina, Saskatchewan
This top-floor 1-bedroom condo offers peaceful views and a layout designed for comfort and convenience. Located in Sunrise Gardens, this bright, semi open-concept unit overlooks the park directly across the street, providing a serene backdrop from your private balcony — perfect for morning coffee or relaxing evenings. Inside, you’ll find a welcoming front entry with coat closet, a galley-style kitchen (fridge and stove included), a cozy dining area, and a sun-filled living room with a charming wood-burning fireplace. The spacious bedroom is tucked away for privacy, with a full bathroom and in-suite laundry (washer & dryer included) just steps away. This well-maintained complex offers on-site management, an outdoor pool, plenty of green space, and a community feel. Condo fees cover heat, water, garbage, common insurance, exterior maintenance, and the reserve fund. An ideal home for first-time buyers, downsizers, or investors looking for a low-maintenance lifestyle in a great location! (id:57557)
164 Main Street
Charlottetown, Newfoundland & Labrador
Welcome to your coastal escape in the heart of Charlottetown, Newfoundland! This cozy **2-bedroom, 1-bathroom cabin** is perched on a serene piece of land overlooking the sparkling Atlantic Ocean, offering breathtaking views and endless possibilities. Perfect as a weekend getaway, vacation rental, or year-round residence, this rustic retreat combines charm, privacy, and potential. Inside, you'll find a warm and inviting living space with natural wood accents, an efficient layout, and large windows that bring in the natural light and stunning sea vistas. Step outside to enjoy the salty breeze from your front porch, sip your morning coffee while watching the sunrise over the water, or explore the nearby trails and coves that make this area a hidden gem. Whether you're looking for a peaceful retreat or an investment opportunity, this cabin is brimming with potential—just waiting for your personal touch. Don’t miss your chance to own a piece of paradise on Newfoundland’s beautiful coastline. (id:57557)
Bechard Acreage: Rm Of Longlaketon No. 219
Longlaketon Rm No. 219, Saskatchewan
This 1976 home was purchased by the current owners in 1987. Situated on 5.84 acres, it features one of the best views in the Valley! With a reclaimed asphalt driveway, leading up to the front door of the walkout basement, this home features 1296 sq ft of living space on the main floor and an additional 1296 sq ft of finished living space on the walk out basement level. With the 3 season sunroom over the attached garage, there is nearly 3000 sq ft of space. This house is extremely energy efficient with low utilities and low taxes. There is electric baseboard heat with individual thermostats in every room. The natural gas fireplace on the basement level is also on a thermostat and heats the majority of the home. Upstairs there is a wood fireplace that also could easily be converted to gas if you wish. The sellers have never used the wood fireplace. Water is sourced from a shared well and 12000 gallon cistern and is gravity fed to 7 acreages. The acreages have their own cooperative and have set the price at $400/year for unlimited water use! The home has its own iron filter, water softener and RO system. The water is excellent! The sewer system is also gravity fed. Solids are held in a 500 gallon septic and gray water is ran to a lagoon. With 5 bedrooms and an office, there is plenty of space for a growing family! Kids are bussed to nearby Lumsden Schools. The detached garage was reshingled in Fall 2020. The garage features a unique layout with an unheated triple car garage and an adjacent 12x 58 heated and insulated workshop. Exterior garage lights and power to plug-ins can also be operated from switches in the house. A small barn is behind the garage and previous owners had horses at one time. Dog runs and a chicken yard were also both off of the side workshop at different times. There is plenty of space in the yard for garden areas and when the trees and bush are leaved out this acreage is incredibly private. Please contact your REALTOR® for more information. (id:57557)

