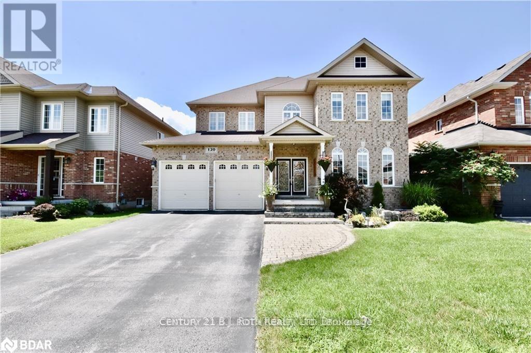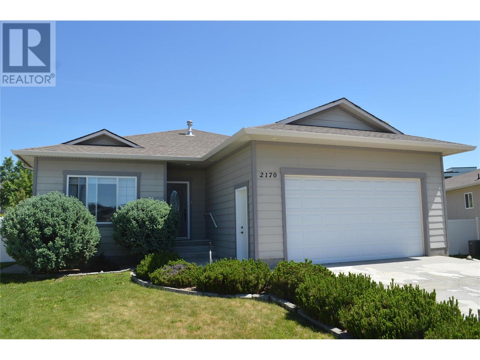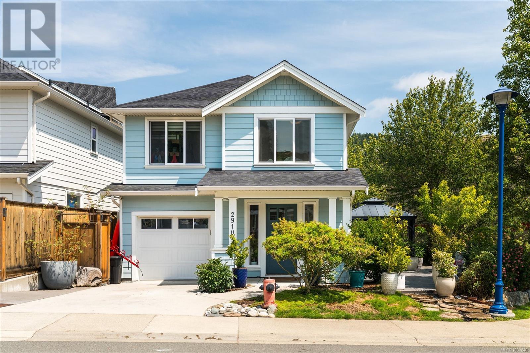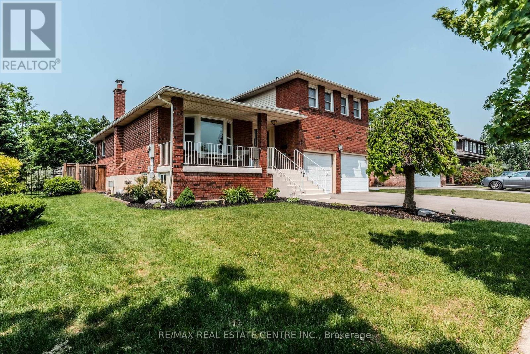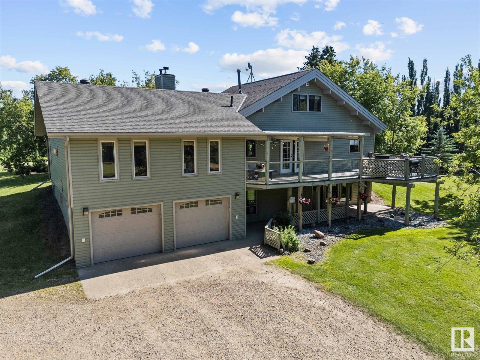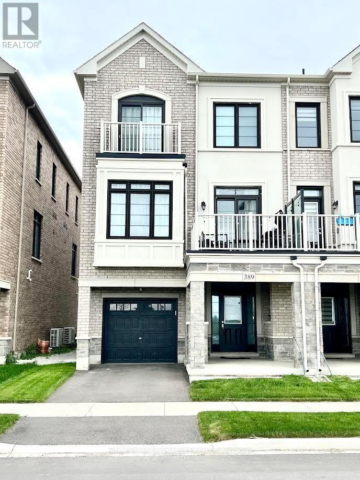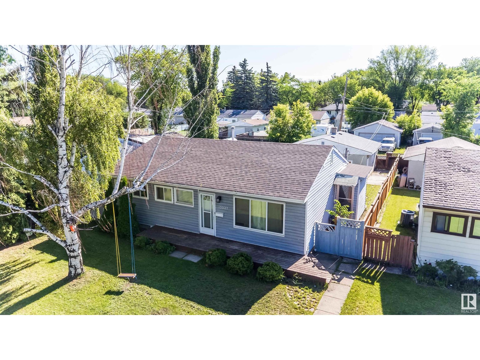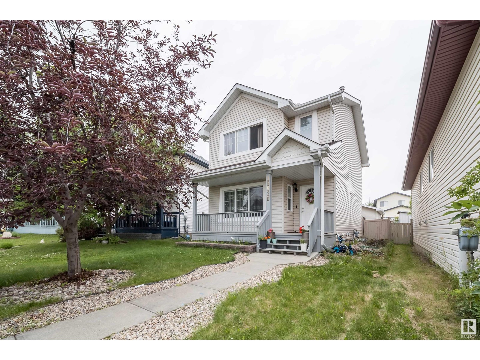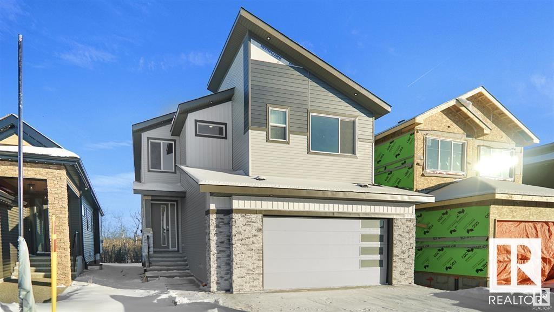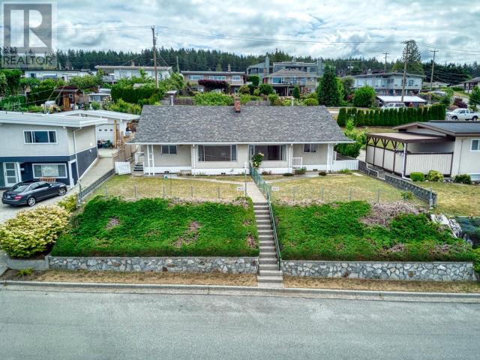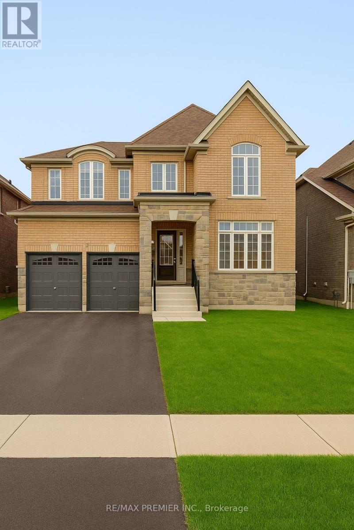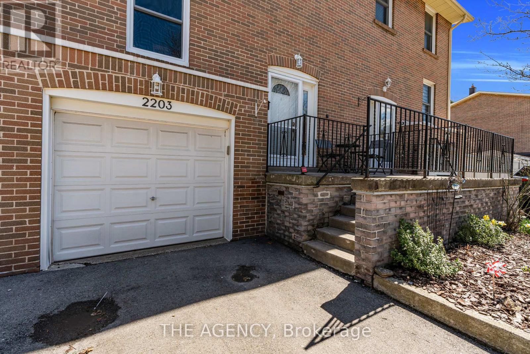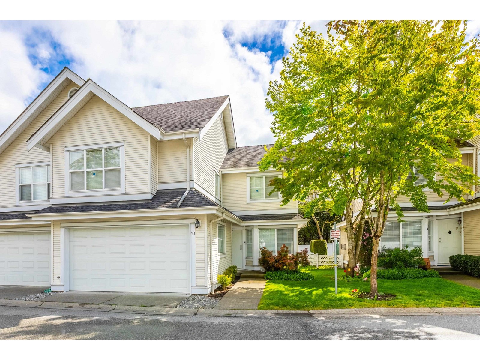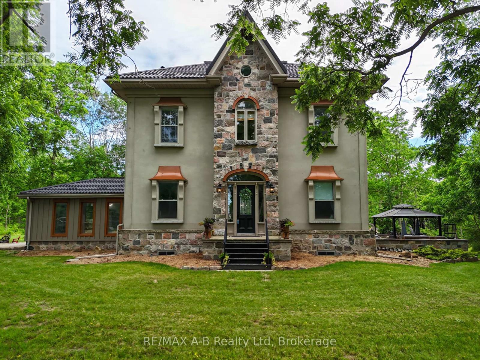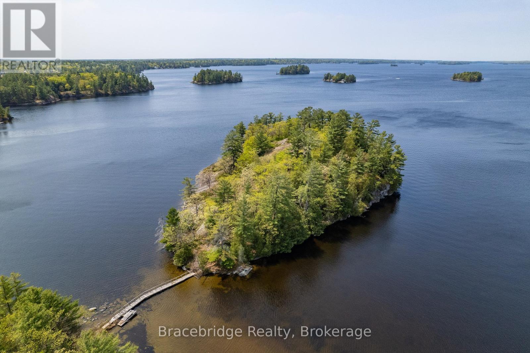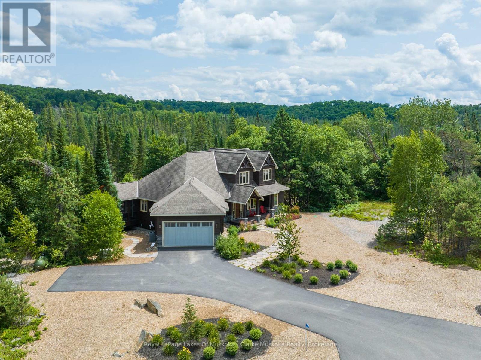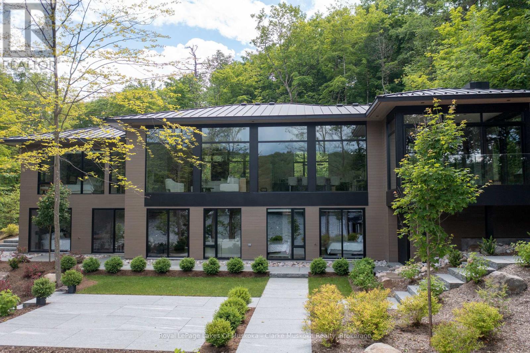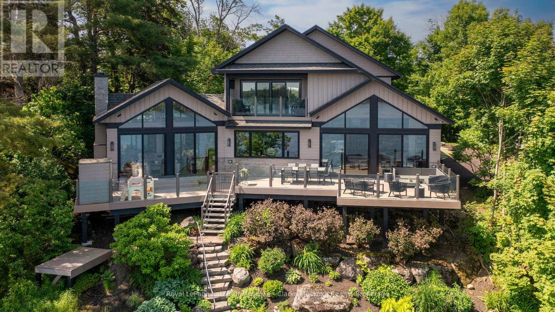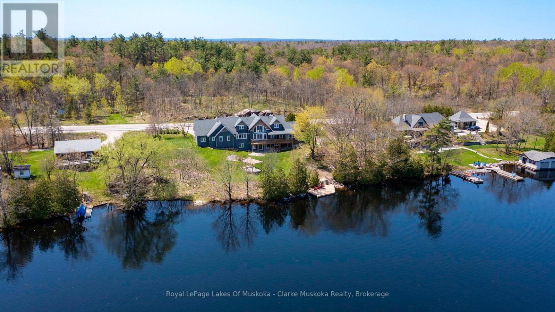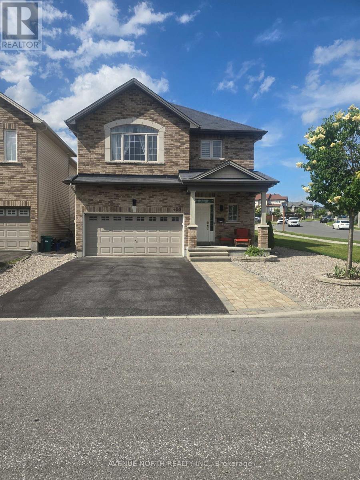120 Atlantis Drive
Orillia, Ontario
Welcome to 'THE EMPRESS". This 2600 square foot home PLUS a fully finished basement will meet all your families requirements. Main floor has a grand foyer, large living and dining area with 3 sided gas fireplace, family room off the eat-in kitchen. Hunter Douglas blinds, upgraded lighting throughout, in soffit spotlights, premium lot. Stainless steel appliances, upgraded cupboards, under cabinet lighting and quartz countertops make this kitchen a dream to chef in. Walk out of the kitchen to a private yard backing onto green space and park. Natural gas BBQ hookup.. Upper floor boasts a large, like really large primary bedroom with his and her walk in closets and beautiful ensuite with custom shower. 3 other generous sized bedrooms and main bath complete the upper floor. In the fully finished basement there is a rec room, 3 pc bath (new shower installed) and a bedroom. From the moment you pull into the drive way you will be "WOWED" by the gorgeous gardens and the interlock walk and stairs and custom concrete garden edging. This is the perfect family neighbourhood with close amenities, and a quick drive to get to the hi way. I wouldn't wait if I were you. (id:57557)
914 Wolf Willow Boulevard Se
Calgary, Alberta
**BRAND NEW HOME ALERT** Great news for eligible First-Time Home Buyers – NO GST payable on this home! The Government of Canada is offering GST relief to help you get into your first home. Save $$$$$ in tax savings on your new home purchase. Eligibility restrictions apply. For more details, visit a Jayman show home or discuss with your friendly REALTOR®. *PREMIER TOWN HOME COLLECTION*BEAUTIFUL JAYMANBUILT NEW HOME*SOLAR & SMART TECH*NO CONDO FEES*PARKING FOR 2 CARS*This lovely 2 story townhouse features a nice open floor plan that flows smoothly into the modern kitchen with a centralized flush eating bar, Elegant Black Pearl Granite counters, full pantry, Stainless Steel WHIRLPOOL appliances that includes a 25 cu ft French Door Refrigerator with icemaker, Broan Power Pack built-in cabinet hood fan, built-in Panasonic microwave with trim kit and upgraded slide in smooth top stove. The great room offers a raised 9 foot ceiling height, while the central kitchen boasts a large island eating bar, as well as a convenient half bath + nice back entry! The 2nd level offers a Primary Bedroom with a private 3 piece en suite with sliding glass door shower & walk-in closet along with 2 additional spacious bedrooms & a full 4 piece main bath. Bonus: Upper Laundry room with Washer & Dryer! The unfinished basement provides roughed in plumbing & an opportunity for you to create & finish your ideal additional living space. Beautiful interior selections that include a silgranite sink & soft close drawers. Other upgrades include 7x4 rear deck, fully fenced and landscaped, GRANITE counters tops though out, professionally designed Ebony Oasis colour palette, no condo fees, Triple Pane Windows, 10 solar panels, BuiltGreen Canada Standard with an EnerGuide rating, UV-C ultraviolet light air purification system, high efficiency furnace with Merv 13 filters & HRV unit, Navien-Brand tankless hot water heater and Smart Home Technology Solutions. Enjoy living in this beautiful new community wit h nature as your back drop and trails within steps of your brand new Jayman BUILT Home. Located in an outstanding location in a vibrant new enclave with access to the Bow River, 80km of trails, playground and 9 acre 'Woof Willow' off-leash dog park. Situated close to the South city express ways and the popular new Township shopping area, Calgary's newest shopping destination, packed full of amenities, all while being tucked away from the everyday busyness. Welcome Home! (id:57557)
3153 Ferguson Drive
Burlington, Ontario
IT'S POOL TIME!!! The Cottage is in the backyard! Stunning, 5 bedroom Alton Village Executive Home. Rarely offered ravine lot with backyard oasis featuring a gorgeous heated inground saltwater pool and professionally landscaped lot. Over 4,000 square feet of luxury living space. Open main floor features living room, formal dining room, den, eat in kitchen, powder room and family room. Hardwood and tile flooring throughout this level. Family room has crown moulding and fireplace with feature hearth. California shutters in the living room. Hardwood stairs lead to the second floor. 5 spacious bedrooms with hardwood flooring. Recently renovated luxury master bedroom ensuite with fireplace, glass enclosed shower, vessel soaker tub and double sinks with bluetooth mirrors (2022). 2 bedrooms have a Jack and Jill ensuite bathroom with stunning tilework and bluetooth mirror (2021). Updated main bathroom with glass enclosed shower and bluetooth mirror (2021). Escape to the lower level for entertaining or chilling out. Could be turned into an ideal in-law suite. Features a finished rec room with fireplace, dry bar and servery, full, modern bathroom, storage room and a second laundry room (2018). The bathroom and laundry room have heated tile flooring. Rec room has ceiling speakers. Storage room could be a second den. Patio doors walk out to your backyard oasis. Heated inground saltwater pool, hot tub, pergola and theatre wall for entertaining guests or watching the big game. Exterior speakers in pool area. Professionally hardscaped and totally private in a ravine setting. This home checks off all the boxes for a growing family or multi-generational home. (id:57557)
3411 51a Avenue
Innisfail, Alberta
This treasure found on a quiet street in the central AB town of Innisfail gives you a taste of country living but all the privileges of town life. A 4-level split with 6 bedrooms, 3 baths within 2,278 sq. ft. of living space and an outstanding location should attract your attention. A wide welcoming south-east entrance with patio is the ideal morning coffee location. From the ample foyer a sunken living room is to your right features gorgeous hardwood flooring (installed in 2025) and a ton of natural light. A gas fireplace with surrounding built-ins makes for cozy winter evenings. Up one step is the kitchen/dining area with lighter plank flooring which contrasts beautifully with the warm brown shaker-style full-height cabinets. The chef kitchen is a picture of sleek efficiency with quartz countertops and backsplash to match; white appliances; built-in microwave and oven; deep farmhouse, apron sink and an island/breakfast bar with electric cooktop and overhead fan. The dining area is large enough to provide comfortable entertainment space and leads to the backyard patio for further space. The next level up, also with hardwood flooring, presents the generous-sized primary bedroom, with 3-pc. ensuite. Two additional bedrooms, both with fair-sized closets, share the main 4-pc. bath. Downstairs is fully finished and encompasses 2 bedrooms, a laundry/storage area and 3-pc. bath. The home’s second entrance is situated on this level. Down one more floor, also fully developed and carpeted, is a rec room with a charming wood-burning fireplace and one more bedroom. Storage space can be accessed from both the rec room and the bedroom. The furnace is brand 2025 new. A back patio is railed and covered and offers protection from the elements while still enjoying nature. Mature trees and extra seating in the fenced backyard supply a great family gathering spot. Your vehicle and parking needs are covered by a heated double detached garage and a plus-sized parking pad a ccessible from the back lane. The location is prime as Innisfail falls in the Edmonton-Calgary corridor; is close to QE2; Highway 54; 50th Street - the main street providing shopping and restaurants; Innisfail Health Centre; Twin Arena and Playground; schools; golfing; the Aquatic Centre and dog parks. Perfect for a growing family that wants to experience small town living yet still enjoy city amenities. Call for your showing today. (id:57557)
402 Saulnierville Road
Saulnierville, Nova Scotia
Bursting with potential, this 2 bedroom, 1 bathroom home and gardener's paradise is ready for its next owners! Solid bones and privacy curated by years of planting provide the platform you need to solidify a community oriented life on the French Shore. Backed by new educational developments and robust local services, take advantage of this opportunity now! Located on Saulnierville Road just minutes from the famed Cuisine Robichaud, grocery store, local fitness facility and sandy beaches. This home is approximately half way between the larger communities of Digby and Yarmouth providing easy access to larger services when needed while maintaining small town charm and the desirable slower pace of life that Nova Scotian communities can provide. Ask about the 5+ acre wood lot located less than 5 minutes away that could be negotiated! (id:57557)
2170 Brycen Place
Grand Forks, British Columbia
Well maintained family home in one of Grand Forks nicest neighbourhoods! This 4-bedroom, 3 full bathroom property features a contemporary style open plan kitchen/dining and living room area on the main floor with a large master bedroom and ensuite, a second bedroom and a full bathroom. The finished basement allows for numerous options depending on your needs. There is a huge 35 x 13-foot room which could be used as an extra large bedroom, or would be perfect as a games and recreation room with an additional attached office/storage/den space, ideal for a pool table, home cinema, music room or gym. The basement is completed by a third large full bathroom and another bedroom. The utility room includes a new gas-powered hot water tank (April 2025), a Payne Gas Furnace (installed in April 2020), water softener and a reverse osmosis system. The extensive garden is well sized and offers beautiful mountain views and comes complete with underground sprinkler system, garden shed, flower beds, and is fully fenced with gate access at the front and rear. The double garage and double driveway allow for ample car parking and storage. To fully explore the home, be sure to check out the ""Multimedia"" link on the Realtor.ca listing or click the ""Virtual Tour"" tab on Xposure version of the listing for a full virtual tour, 3D model and floor plan. (id:57557)
2910 Burlington Cres
Langford, British Columbia
This beautifully maintained 3-bedroom, 3-bathroom single family home offers 1,684 sq.ft. of comfortable, thoughtfully upgraded living space on one of the largest corner lots in the sought-after Kettle Creek community. The location is unbeatable—just a 2-minute walk to Langford Lake and within walking distance to Goldstream Park, Mt. Finlayson, the YMCA, library, schools, playgrounds, bike park, dog park, and countless hiking and walking trails. Commuting is a breeze with easy access to the highway. Inside, you’ll find a bright, freshly painted interior with stylish wood flooring throughout, including the stairs, and electric roller blinds on every window. The open-concept main level features a well-appointed kitchen with a gas stove, while recent upgrades include a new hot water tank and new washer and dryer. The fully fenced yard offers privacy, space for kids or pets to play, and extra room along the side of the home—ideal for gardening, storage, or a future patio. This is a perfect opportunity for families, professionals, or outdoor enthusiasts looking to enjoy a vibrant and connected lifestyle in the heart of Langford. (id:57557)
918 Wolf Willow Boulevard Se
Calgary, Alberta
*PREMIER TOWN HOME COLLECTION*BEAUTIFUL JAYMAN BUILT NEW HOME*SOLAR & SMART TECH*NO CONDO FEES*PARKING FOR 2 CARS* This lovely 2 story townhouse features a nice open floor plan that flows smoothly into the modern kitchen with a centralized flush eating bar, Elegant White QUARTZ counters, full pantry, Stainless Steel WHIRLPOOL appliances that includes a 25 cu ft French Door Refrigerator with icemaker, Broan Power Pack built-in cabinet hood fan, built-in Panasonic microwave with trim kit and upgraded slide in smooth top stove, as well as a convenient half bath + nice back entry with 4x4 deck! The 2nd level offers a Primary Suite with a private 3 piece en suite & walk-in closet along with 2 additional spacious bedrooms & a full 4 piece main bath. Bonus: Upper Laundry room! The unfinished basement provides roughed in plumbing & an opportunity for you to create & finish your ideal additional living space. Beautiful interior selections that include a silgranite sink & soft close drawers. Other upgrades include a fully fenced and landscaped yard, QUARTZ counters tops through out, professionally designed Magnolia Charm colour palette, Triple Pane Windows, 10 solar panels, BuiltGreen Canada Standard with an EnerGuide rating, UV-C ultraviolet light air purification system, high efficiency furnace with Merv 13 filters & HRV unit, Navien-Brand tankless hot water heater and Smart Home Technology Solutions. Enjoy living in this beautiful new community with nature as your back drop and trails within steps of your brand new Jayman BUILT Home. This is your opportunity - Wolf Willow - only steps away from the Dog Park, ponds, parks, pathways, golf, shopping, soccer, bike paths, Bow River Valley, Fish Creek Park, transit, off-leash dog areas, and the major south expressways. Community lifestyle living that makes Wolf Willow an outstanding, safe, and secure community. (id:57557)
22 Hillside Drive
Halton Hills, Ontario
This huge 5 level Sidesplit located in the exclusive established area of Marywood Meadows in the Park District of Georgetown is as close as you are going to get to an idyllic spot to raise a family or get out of the busy traffic filled metro areas with friendly neighbours who take pride in the place they live. This area feels like time stopped when you stroll to the Farmers Market, sit on a patio at a local Downtown Georgetown restaurant or cafe, catch a little league game at the Fairgrounds or enroll your kids in the local small schools with big hearts. Only 11 of these models were built and rarely come up for sale. Enjoy your front garden and friendly neighbourhood sitting on your covered porch! 5 Finished Levels in the home perfect for a large or extended family with room for everyone. Main Floor and Family Room levels have stunning Bamboo Hardwood floors and flow into each other. Massive Master Suite with ensuite and walk-in closet. Custom Oak Bar in the lower level with a sink and bar fridge, potential for in-law suite is already there! Oversized, open concept Rec Room with custom Oak built in cabinetry, 3 pc Bath and cold cellar. Lowest level has a finished Bedroom which can be used as a playroom or home office and a large storage area. 2 Fireplaces, 1 gas (rec room) and 1 wood burning (family room). No homes behind, auxillary barn/shed in the rear of the property. It's the perfect home for large family gatherings! (id:57557)
922 Wolf Willow Boulevard Se
Calgary, Alberta
*PREMIER TOWN HOME COLLECTION*BEAUTIFUL JAYMAN BUILT NEW HOME*SOLAR & SMART TECH*NO CONDO FEES*PARKING FOR 2 CARS* This lovely 2 story townhouse features a nice open floor plan that flows smoothly into the modern kitchen with a centralized flush eating bar, Polaire QUARTZ counters, full pantry, Stainless Steel WHIRLPOOL appliances that includes a 25 cu ft French Door Refrigerator with icemaker, Broan Power Pack built-in cabinet hood fan, built-in Panasonic microwave with trim kit and upgraded slide in smooth top stove, as well as a convenient half bath + nice back entry with 4x4 deck! The 2nd level offers a Primary Suite with a private 3 piece en suite & walk-in closet along with 2 additional spacious bedrooms & a full 4 piece main bath. Bonus: Upper Laundry room! The unfinished basement provides roughed in plumbing & an opportunity for you to create & finish your ideal additional living space. Beautiful interior selections that include a silgranite sink & soft close drawers. Other upgrades include a fully fenced and landscaped yard, QUARTZ counters tops through out, professionally designed Birch Whisper colour palette, Triple Pane Windows, 10 solar panels, BuiltGreen Canada Standard with an EnerGuide rating, UV-C ultraviolet light air purification system, high efficiency furnace with Merv 13 filters & HRV unit, Navien-Brand tankless hot water heater and Smart Home Technology Solutions. Enjoy living in this beautiful new community with nature as your back drop and trails within steps of your brand new Jayman BUILT Home. This is your opportunity - Wolf Willow - only steps away from the Dog Park, ponds, parks, pathways, golf, shopping, soccer, bike paths, Bow River Valley, Fish Creek Park, transit, off-leash dog areas, and the major south expressways. Community lifestyle living that makes Wolf Willow an outstanding, safe, and secure community. (id:57557)
120 Prestwick Point Se
Calgary, Alberta
** OPEN HOUSE SUNDAY JULY 6, 2025 12pm-2pm ** YOUR DREAM HOME AWAITS! Step into a rare opportunity to own this beautifully crafted detached home in the heart of sought-after McKenzie Towne, on the market for the very first time. Tucked away on a quiet cul-de-sac street, away from all the hustle and bustle, this charming residence offers the perfect blend of tranquility and community, with ample street parking to welcome your guests. A welcoming covered front porch with low-maintenance composite decking invites you inside, where a grand open-to-above foyer, elegant white railings, soaring 9’ ceilings, and maple hardwood floors set the tone for the home’s timeless style. With over 2500+ sq.ft. of developed living space, there is plenty of room for a growing family. Just off the entrance, a spacious flex room with custom louver shutters awaits your imagination, ideal as a home office, cozy playroom, or elegant formal dining area. The kitchen is a true showstopper, featuring luxurious maple cabinetry, striking granite countertops, sleek subway tile backsplash, a stylish granite waterfall counter edge, stainless steel appliances, and a handy corner pantry. It seamlessly flows into the bright dining area and inviting living room, complete with a cozy gas fireplace—perfect for gatherings of all kinds. Main floor laundry and a convenient half bath add to the thoughtful floor plan. Step outside onto your expansive deck surrounded by mature trees, creating a private oasis for summer BBQs, evening fires, or playful afternoons with the kiddos. Upstairs, retreat to a generous primary suite offering a spa-inspired ensuite with a relaxing soaker tub, stand-up shower, granite-topped vanity, and walk-in closet. Two more spacious bedrooms and a 4-piece bath complete the upper level, all accented by elegant louver shutters except the middle bedroom. The fully finished basement expands your living space with gorgeous LVP flooring, a large bedroom, a huge rec room ready for movie nights or games, and a stylish 3-piece bath with a stunning glass shower. Take note of the large bright windows and custom lighting, making this lower level feel amazing. Outside, your oversized double detached garage provides secure parking for two vehicles plus all your extra gear. Recent upgrades—including brand new shingles on both the house and garage, fresh paint, and more. Now vacant, meticulously cleaned, and move-in ready, this exceptional home is waiting for its next family. Don’t miss your chance to make this one-of-a-kind McKenzie Towne gem yours, book your private showing today. VIRTUAL TOUR AVAILABLE! (id:57557)
439 Melrose Avenue
Toronto, Ontario
Beautifully updated 3+2 bedroom, 4-bath family home on a rare 37.5' x 150' south-facing lot in one of Bedford Park's most sought-after streets. This sun-filled property features a professionally landscaped backyard oasis, perfect for entertaining. Spacious and bright interior with newer windows, skylights, crown moulding, and hardwood floors throughout.Chefs kitchen with Wolf oven, marble backsplash, and surround sound wiring on the main floor. Main floor office easily converts to a 4th bedroom. Primary suite includes a Jacuzzi tub and modern ensuite. Fully finished basement with custom built-ins and additional bedroom.Newer A/C, furnace, humidifier. Approved Committee of Adjustment plans for a 4,400 sq ft custom home included. Steps to Avenue Road shops, top schools (Havergal, TFS, Crescent), parks, and easy access to Hwy 401.**Extras:** All ELFs, window coverings, built-in dishwasher, washer/dryer, garage door opener w/2 remotes, gas BBQ hookup. A must-see family home in a prime location! (id:57557)
408-770 Whitlock Avenue
Milton, Ontario
Step into contemporary comfort with this fully furnished, brand new 1+1 bedroom, 1-bath condo at Mile & Creek by Mattamy Homes never lived in! Soaring ceilings and floor-to-ceiling windows fill the space with natural light, showcasing the stylish open-concept design. The modern kitchen features quartz countertops, designer cabinetry, and a sleek backsplash, complemented by high-end flooring and a spa-like bathroom. The den offers a perfect work-from-home space, ideal for professionals or students. Step outside to a large private patio overlooking the golf course, perfect for relaxing or entertaining. Enjoy top-tier amenities: concierge, fitness centre with yoga studio, coworking lounge, and media room. Conveniently located near Milton GO, highways, top schools, trails, parks, and shopping. Includes one parking space. Ready for immediate occupancy! (id:57557)
75 - 400 Bloor Street
Mississauga, Ontario
Beautiful 3 bedroom split level townhome features 12' cathedral ceiling in living room with a picturesque window/walk-out to a serene patio and garden oasis, complimented by a raised separate open concept dining room - an entertainers delight! Extensively renovated throughout - all solid wood 4-panel shaker-style doors with metal hardware - crown moulding - dimmable pot lights - smooth ceiling finish - all broadloom and parquet replaced - slate accent wall with solid wood beam mantle and wrought iron railings in dining room. Kitchen complete with stainless steel appliances, soft close cabinetry, porcelain tiling and excess storage unit. Enjoy a king-sized primary bedroom spanning entire width of home with California closets. Bathrooms updated with deep soaker tub and porcelain 1-piece sink/countertop in main. Recreation room has noise dampening insulation and is wired for surround sound. Minutes to QEW/403/410/401 hwys, Square One, restaurants, shopping, parks + walking trails. Maintenance fee: includes Rogers Xfinity high-speed internet and TV with Crave and HBO. Amenities: heated outdoor swimming pool with lifeguard and children's playground area. Inclusions: Fridge (21), Stove (21), Microwave (21), Washer (22), Dryer (22), Dishwasher. *Furnace (20), A/C (21), Roof (22). Complex backs onto Brentwood park with direct access. (id:57557)
437 565 Route
Johnville, New Brunswick
Welcome to your ultimate rural escape! Set on 52 acres just 10 minutes from town, this property is perfect for anyone craving a lifestyle of hunting, fishing, or off-grid living. Here, youll find not one but two places to call home, a cozy mini home and a hidden gem of a cottage tucked by the water, so private youd hardly know its there. The cottage runs on solar power and features a screened-in sunroom and a large deck where you can relax and soak up the tranquil surroundings. Whether youre casting a line, exploring the acreage, or simply unwinding in total peace, this property offers endless possibilities. With stunning natural surroundings and the convenience of nearby amenities, this is your chance to embrace the best of rural living. Your off-grid adventure awaits! (id:57557)
Boxall Acreage
Connaught Rm No. 457, Saskatchewan
Acreage near Tisdale. Sitting on approximately 10 acres in the RM of Connaught, Boxall Acreage is the perfect piece of the country you've been waiting for. Mature treed yard with perimeter shelterbelt, fruit trees, and garden space the acreage is private and spacious. As you turn into the acreage you'll notice its stately appeal with brick siding, paving stone driveway and manicured yard. The family home main floor boasts 3 generous bedrooms, 2 bathrooms, formal dining, spacious entries and lots of storage. As you make your way downstairs the cosy basement is the perfect place to entertain family and friends in front of a warming wood fireplace. Seperate from the family room is a games room with a hot tub, dart board and plenty of space for kids to run around. The acreage has Tec Water floc system, natural gas heat and back up generator. Steps away from the house is a woodworkers dream! 20x36 shop. (20x26 heated; 20x10 cold storage) . Call today to view!. (id:57557)
#4 1017 Twp Road 540
Rural Parkland County, Alberta
Discover the perfect blend of country living and modern convenience! This stunning 4-bedroom home sits on 3.06 acres in a fully paved subdivision, nestled in a beautiful neighborhood just 10 minutes from Stony Plain. Ideal for families, you’re only 4 minutes from Muir Lake School and 5 minutes from the scenic trails and outdoor fun at Chickakoo Lake Recreation Area. The home features soaring high ceilings, a spacious 784 sq ft bonus room, and generous living spaces filled with natural light. The well, furnace, septic tank and field were all professionally done in 2020. Whether you’re looking for peaceful acreage living or quick access to town amenities, this property offers it all! (id:57557)
389 Thimbleweed Court
Milton, Ontario
Introducing a 2 year-new**Great Gulf build**Absolutely freehold townhome, offering a perfect blend of modern design and convenience. This stunning 3-bedroom corner unit spans a generous 1,745 sq. ft. and is positioned to provide a peaceful pond view, enhancing the natural beauty of your surroundings. Step inside to experience the airy, open-concept layout, featuring soaring 9-foot ceilings in all 3 levels that create an expansive feel throughout. Large, bright windows flood the space with natural light, making every room feel warm and inviting. The heart of this home is its second-level kitchen, which boasts an impressive amount of storage space, a cozy eat-in area, and a dedicated chef's niche that's perfect for preparing meals and entertaining guests. The walk-out to a private, oversized balcony offers the ideal space for relaxing, dining, or enjoying your morning coffee while taking in the tranquil pond view. Located in a highly desirable area, this home is surrounded by a wide range of amenities. You'll be just steps away from a beautiful park, diverse restaurants, a convenient supermarket, and Laurier university. This home is equipped with brand-new, high-quality appliances, including a fridge, stove, dishwasher, washer, and dryer all fixtures are top-of-the-line, ensuring you won't need to worry about anything but settling in. With a combination of premium finishes, a spacious layout, and an unbeatable location, this townhome offers an exceptional living experience for those seeking comfort and convenience in one package. Don't miss out on the chance to make this pristine property your new home! (id:57557)
4136 Charles Link Li Sw
Edmonton, Alberta
GOOD MORNING EDMONTON! Discover this stunning 2800 sq ft 4 bed, 4 full bath walkout 2-storey in the vibrant community of Chappelle! Step into the grand foyer with soaring ceilings and an elegant light fixture that sets the tone for the rest of this exceptional home. The main floor features a versatile bedroom and full bath—perfect for guests or multi-generational living—along with a spacious laundry room and direct access to the oversized 21'6 x 26'6 garage. The massive walk-through pantry leads to a chef’s dream kitchen, seamlessly connected to the open-concept living and dining area, anchored by a stylish gas fireplace. Step out onto the walkout deck—ideal for morning coffees or summer BBQs. Upstairs offers 3 generous bedrooms, each with access to a full bathroom, ensuring comfort and privacy for all. Located steps from one of Chappelle’s tranquil walking paths, this home is the perfect blend of luxury, space, and location. Don’t miss your chance to call this beauty home! (id:57557)
13027 125 St Nw
Edmonton, Alberta
Renovated Bungalow in Calder – Move-In Ready! Welcome to this charming and well-maintained bungalow in the heart of Calder. This basement-less bungalow offers three comfortable bedrooms, full 4pc bath and a spacious kitchen with ample countertop space, perfectly blending modern updates with classic comfort. Main floor laundry, recent upgrades in the last 5 years include; newer windows, roof, floors and painting. Situated on a huge yard with a double detached garage, this property has space, style, and practicality. Fantastic location in a mature neighborhood, surrounded by great amenities and schools- perfect for any families or first time home buyers. Make this your home—move-in ready and waiting for you. (id:57557)
19 6950 120 Street
Surrey, British Columbia
End unit townhome in gated community backing onto Cougar Creek park. Within walking distance to shopping, school, transit. Only minutes to watershed park and hwy 99. Wrap around windows, bright airy rooms throughout. Open kitchen, living/dining/flex family room, powder room, patio and sundeck all on the main level. Three generous size bedrooms on the upper level including primary suite and ensuite bath. Full size double car garage, small complex, low maintenance fee. (id:57557)
15920 38 St Nw
Edmonton, Alberta
Welcome to this charming 2-story home in the desirable community of Brintnell, offered at $449,900. With 1,280 sq ft of well-designed living space, this 3-bedroom home is perfect for first-time buyers or young families. Enjoy your morning coffee on the inviting front veranda and entertain with ease in the fully landscaped yard. The property also features a double detached garage, providing secure parking and extra storage. Newer Roof and Hot water tank, located close to parks, schools, shopping, and major roadways, this move-in-ready home combines comfort, convenience, and excellent value. (id:57557)
3409 65 Avenue
Lloydminster, Alberta
A Parkview Estates well-maintained 4 level split home with 4 bedrooms and 2 full bathrooms, double heated detached garage : a men’s dream garage! The main floor is an open concept living room, kitchen, dining room with high ceilings and big windows. The second level is the Master bedroom, 4-piece bathroom that connects to the master bedrooms, and another good size bedroom. On the second low level is the family room to enjoy your family movie nights, a bedroom currently used as an office, and a 4-piece bathroom. In the fully finished basement, a large bedroom or you can easily turn it into a fitness room or playroom room for the kids, right beside is a very spacious laundry room, utility room and storage. In the kitchen you can access the backyard deck and the large and high ceiling garage with a long driveway. It is opposite to St. Thomas school and a walking distance to the Holy Rosary School, a playground, shopping centers nearby, restaurants and all other amenities. (id:57557)
1339 155 St Sw
Edmonton, Alberta
2 BEDROOM LEGAL BASEMENT SUITE. BACKING ON JAGARE RIDGE GOLF COURSE. 3003 Sq ft 2-Storey with all the custom finishes. Under construction. 9 feet ceilings on all the floors. 8 ft high doors on main floor. Triple pane windows with Low E argon. Open floor plan with open to above high ceilings. Custom finishes with feature walls and indent ceiling. Mian floor offer Living room and Family room. Bonus room and 4 bedroom on second floor. Spice kitchen with gas line. Maple handrails with glass. Custom shower with tiles on the walls and acrylic base. Free standing jacuzzi. LVP Flooring on the main floor. Tiles in bathrooms and carpet on the second floor. Custom cabinets with quartz counter tops. Custom kitchen cabinets with touch ceiling cabinets and soft close doors and drawers. Under cabinet lights. Gas cooktop in the spice kitchen. MDF shelves in all the closets. Double doors and Barn door. Standing shower in the main floor bath. 2 Bedroom legal basement suite with Living room and bathroom... (id:57557)
3820-3822 Manitoba Ave
Powell River, British Columbia
Rare Duplex, both sides for one price with VERY impressive ocean views!! Want to move in on one side and rent the other as you build a secondary laneway house or split the duplex and sell the other side? (with City approvals) Large lot, solid well maintained home, newer roof. Both sides have lockable storage sheds and are move in ready. Vacant so call now for a last minute showing. (id:57557)
394 Madelaine Drive
Barrie, Ontario
Welcome to this beautiful 4 bed 3.5 bath detached house at 394 Madelaine Drive. A perfect blend of luxury and functionality- it features 9' ceiling on both floors, quartz countertops in kitchen, hardwood floors throughout, zebra blinds and elegant oak stairs. Front door entrance welcomes you with a high 10' ceiling foyer and den. Open concept kitchen with a large centre island is perfect for cooking and family gatherings. Family room boasts a gas fireplace with a potential for built-in shelving on both side. Second floor includes 4 spacious bedrooms, a laundry room and 3 full baths with raised countertops for added convenience. Den on the main floor is perfect for home office or a 5th bedroom. 103 ft deep lot provides ample backyard space to enjoy outdoor living. Conveniently located near major highways, grocery stores, schools and much more. Book your showings and see for yourself.**PS- Virtually Staged.** (id:57557)
426 - 8960 Jane Street
Vaughan, Ontario
Absolutely Stunning! Charisma On The Park 2! Experience Elevated City Living In This Impeccably Designed 2 Bedroom, 3 Bathroom Luxury Condominium, Where Sophisticated Interiors Meet Effortless Comfort. Located In One Of Vaughan's Most Sought-After Addresses. This Fully Upgraded Residence Offers 1155 Sq Ft Of Refined Finishes, Generous Living And Dining Space, And A Rare Walkout From Living Area To Over A 400 Sq Ft Private Terrace With South Facing Unobstructed Views Perfect For Al Fresco Dining, Entertaining, Or Quiet Relaxation. Step Into An Open-Concept Layout Flooded With Natural Light, Featuring Wide-Plank Engineered Flooring, Floor-To-Ceiling Windows That Frame Sweeping City Views. The Gourmet Chefs Kitchen Is Outfitted With High-End Stainless Steel Appliances, A Massive Centre Island, And Quartz Countertops Ideal For Both Everyday Meals And Upscale Entertaining. Both Bedrooms Are Thoughtfully Appointed With Ample Closet Space And Luxurious En-Suite Bathrooms. The Primary Suite Offers A Spa-Inspired Bath With A Double Vanity, A Glass-Enclosed Shower, And A Walk-Through Closet. Enjoy Walkout To The Private Terrace One From Each Of The Bedrooms As Well As The Living Area. Building Amenities Feature Outdoor Pool & Rooftop Skyview Lounges Fitness Centre, Sauna & Yoga Studio Games Room & Theater Room Study Or Media Room Lobby Wi-Fi Lounge & BBQ Area Includes 1 Parking Space And 1 Locker. Located Just Steps From Vaughan Mills, Minutes To The TTC Subway, GO Transit, And Highways 400/407, This Prime Location Offers Seamless Connectivity To Downtown And Is Close To York University. (id:57557)
111 Hallie Drive
Summerside, Prince Edward Island
Welcome to 111 Hallie Drive in the sought after Lefurgey Subdivision. This beautiful family home is situated on a wonderful mature lot that offers a park-like setting with a private back yard you are sure to appreciate. The main level of the home consists of a large open-concept kitchen and dining area with patio doors, a large living room with corner pellet stove, a multi-purpose room that is presently used a a workout room, a 1/2 bath and the convenience of direct access off the kitchen to the garage. The second level includes the primary bedroom with walk-in closet, 2 additional bedrooms and a full bathroom. The basement is where the laundry area is located and there is lots of dry storage space. Directly from the dining area, you can access the 7'2" x 14' deck and the 12' x 14' screened- in gazebo that is wired and sure to be your summertime happy place. The private backyard is mostly surround by lush vegetation and features a wonderful campfire area and a garden shed. Recent upgrades and maintenance include: June 2025 new roof shingles, 2024 chimney was repointed, furnace serviced and cleaned, 2022 new kitchen appliances, 2021 heat pumps were installed, 2020 in August the gazebo was added. This home is move-in ready and awaiting it's new owners! (id:57557)
3 Heritage Link
Cochrane, Alberta
Located in the new community of West Hawk, This home is steps away from future parks with stunning mountain and nature views. West Hawk is a peaceful, nature-surrounded Community. The Kiera model by Bedrock Homes invites you into a charming foyer area leading to a flex room, half bathroom, and mudroom that is right off the double car garage. An L-shaped kitchen at the rear of the home overlooks the spacious great room, dining area, perfect for hosting your family and friends. As you reach the second floor, you'll discover a cat walk leading over the great room towards the bonus room with a very large open to below space viewing the lower great room, the stunning focal point to this beautiful floor plan. The upstairs also features two secondary bedrooms, a full bathroom, laundry space and large primary bedroom with ensuite and walk-in closet. Photos are of a previously staged show home, the colors may not match, photos are representative. (id:57557)
31 Bayberry Drive E
Adjala-Tosorontio, Ontario
*** CHECK OUT THE VIRTUAL TOUR*** Welcome Home to 31 Bayberry Dr. Discover the perfect fusion of luxury and comfort at this stunning brand-new residence in Tottenham. Every inch of this home is designed to impress, with nearly $300K in thoughtful upgrades that elevate both style and functionality. From the moment you arrive, the majestic double-door entry welcomes you into an inviting space filled with natural light and timeless elegance. With 10-ft ceilings on the main floor, 9-ft ceilings upstairs and in the basement, and hardwood oak flooring throughout, the home feels open, airy, and luxurious. The heart of the home is the chef's kitchen, a dream space with a large central island, raised cabinets, custom crown moulding, and a pantry for effortless organization. Whether hosting dinner parties or enjoying a quiet meal, this kitchen is designed for both beauty and practicality. The family room is a show-stopping centrepiece, with its soaring 20-ft open-to-above ceiling, making it the perfect space to gather, unwind, or entertain. The main-floor office adds a layer of convenience for work-from-home days, while the second-floor laundry room makes everyday living a breeze. A spacious three-car garage with tandem parking provides room for all your needs, while the walkout basement leads to a tranquil backyard overlooking a serene pond, creating the ultimate escape for peaceru evenings or lively get-togethers. Every detail is designed to make life more enjoyable and luxurious, from the upgraded 8-foot doors and 8-inch baseboards to the well-thought-out layout that combines functionality with style. This is more than just a house-it's a place to create memories and live your best life. Don't miss your chance to call this exceptional home your own. Book your private tour today! (id:57557)
2203 Mountain Grove Avenue
Burlington, Ontario
Welcome to this spacious Townhome nestled in a vibrant, family-friendly neighbourhoodin Burlington. Thoughtfully designed and one of the largest in the community, this home offersthe perfect balance of space and comfort with 4 bedrooms and 2 bathrooms, ideal for growingfamilies or those in need of a home office or guest room.The main floor features a bright, open-concept layout that seamlessly integrates the kitchen,dining area, and a generously sized family room. Large windows fill the space with naturallight and offer serene views of the private, landscaped backyardfully fenced for addedprivacy. The finished basement with a walk-out adds valuable living space and direct access tothe yard, making it perfect for relaxing or entertaining.Upstairs, all four bedrooms are well-sized and thoughtfully laid out, offering flexibility andfunctionality for modern living. Carpet free. Just steps from the front door, enjoy quickaccess to the community swimming pool and the nearby Champlain Park, a perfect spot for walkingthe dog or enjoying outdoor play with the family.Conveniently located close to groceries, restaurants, schools, and all major amenities, witheasy access to highways. Low maintenance fees round out the ease of living in this well-keptand welcoming home. (id:57557)
76 - 315 Village Green Square
Toronto, Ontario
Rare Largest Approx 1452' - 4 Bedroom End Unit Luxury Tridel Townhouse @ Metrogate. The Quietest & Private Inner Facing. Sun Filled, Spacious Home Boasts 9' Ceilings Laminated Floor On Main. Complement With Windows In All Bedroom. Modern Kitchen W/Granite Counter, Backsplash & Eat-In Area. Private W/O Terrace For Sunshine & Bbqing. Fresh Paint. Easy Assess To Hwy 401, Ttc Buses, Kennedy Commons Shopping Plaza, And Pacific Mall, Agincourt Mall & Much More... (id:57557)
3202 - 373 Front Street W
Toronto, Ontario
Amazing Location In Cityplace With Walking Distance To Rogers Centre, Entertainment District & Financial District. DowntownPenthouse Living W/Floor-To-Ceiling Windows Framing Lake Ontario Views,1BR + Den Condo with 9' ceiling , Has A Very Functional Layout ForDowntown Living , vinyl Flooring Throughout , Layout To Accommodate A Spacious Home Office And Some Of The Most Extensive Amenities InThe City , Functional Kitchen W/Full-Sized Stainless-Steel Appliances, granite counter Is Ideal For Home Cooks. Located Just Minutes Walk ToThe Finance & Entertainment Districts. Beautiful west View Without Obstacle , This Building Has First-Class Amenities: Olympic-Size IndoorPool, Whirlpool, Spa, Sauna, Outdoor Bbq Area, Rec Room, Exercise Room, Free Fitness Classes, Basketball Court, Security System, VisitorParking And More. **EXTRAS** One Parking Space And Locker Included. All Utilities Covered In Maintenance Fees (id:57557)
B222 - 1680 Victoria Park Avenue
Toronto, Ontario
Brand New Condo Stacked Townhouse With Unbeatable Value! Immediate Occupancy Available. Recent Electricity & Water Bill Available Upon Request (Recent Bill Shows $95.87 For Electricity & $34.34 For Water During Apr-June 2025). (NOTE: Also Offered for $2,950/Month With All Utilities Included: Heat, Hydro, and Water). This Brand-New & Bright 2+1-Bed, 2-Bath Home Offers 1,039 SqFt +27 SqFt Balcony Of Stylish Living With Up To 9Ft Ceilings, A Spacious Primary Suite With Walk-In Closet And Ensuite 4 Pc Bath, And A Private Juliette Balcony. The Open-Concept Kitchen Features Brand New Countertops And Stainless Steel Appliances, While The Terrace With A Gas Line And Skyline Views Is Perfect For Entertaining Friends Or Simply Just Enjoying Some Peace & Quiet On Your Own. Located Just A 10-Minute Walk From The Future Eglinton Crosstown LRT, With Parks (Wexford Park Just Minutes Away), Shops, Grocery Stores (Walmart Superstore, Adonis), And Transit All Close By. Close to Major Arterial Roads & Highways (DVP/404/401). Visit with Confidence. (id:57557)
505 - 90 Queens Wharf Road
Toronto, Ontario
A rare opportunity at Exchange Condos, a boutique mid-rise in Toronto's downtown Waterfront area. This exclusive building features just 84 spacious suites across 9 storeys, offering upscale living with an intimate feel. This bright corner unit offers 2 bedrooms plus a large flex room, 2 full bathrooms, over 1,100 sq. ft. of interior space, plus a 70 sq. ft. balcony with bright south and east views. The modern kitchen features a Carrara marble backsplash, quartz countertops, and stainless steel appliances. The generously sized bedrooms provide comfort and privacy, while the oversized flex room is ideal as a third bedroom, home office, guest room, or media lounge. Extensive building amenities include a gym, basketball court, dance studio, indoor pool, and hot tub. Enjoy convenience of nearby shopping, library, parks, community center, and schools. Easy access to TTC transit, QEW, and the Waterfront Trail. Includes underground parking and a locker. (Photos from previous listing) (id:57557)
21 17097 64 Avenue
Surrey, British Columbia
Welcome to KENTUCKY! This charming 3 bed, 3 bath townhome offers a fantastic layout! Stay cool all summer long with the AC! Upstairs features 3 generously sized bedrooms, offering comfortable private retreats. The main floor boasts a bright and airy living room enhanced by lofted ceilings, creating a sense of spaciousness. Just off the kitchen, discover a versatile room ideal as a den, home office, or formal dining area - the choice is yours! The possibilities continue in the unfinished basement, a blank canvas ready for your creative touch. Imagine the perfect rec room, gym, or extra living space tailored to your unique needs. Enjoy the peace and quiet of the cedar-lined backyard, a truly private oasis. Plus, benefit from the peace of mind knowing a new roofing project has been approved (id:57557)
12096 Gale Road
North Middlesex, Ontario
Ideally located just 20 minutes from Hyde Park and only 30 minutes to Grand Bend and Strathroy, this remarkable 5-bedroom, 4-bathroom custom-built home offers the comforts of country living without sacrificing access to work and shopping. Set on 20.5 peaceful acres (5.5 of which are workable) it is a rare blend of natural beauty, timeless design, and meaningful detail. Its over 2,700 sq ft of living space is filled with character and craftsmanship. Soaring 12-foot ceilings on the main level and 10-foot ceilings upstairs create a grand sense of space and light. Black walnut floors, milled from trees harvested right on the property, ground the home in its surroundings. Structural exposed beams salvaged from heritage barns and homes across Southwestern Ontario add both strength and rustic elegance. Antique architectural details have been lovingly integrated throughout; stair posts from a historic London home, spindles from a Toronto mansion, brass light fixtures from a Stratford church, and a statement chandelier from a church in Chatham. The primary bedroom features floors reclaimed from the original homestead that once stood on the land. The kitchen is a standout. Any chef would love preparing food for their family and guests in this thoughtfully designed space. Outdoors, enjoy a 16'x20' composite deck and a seperate concrete patio with footings already in place for a future addition. A freshwater creek winds through the property, home to lake trout and fall salmon, offering natural beauty year-round. Additionally is a charming converted carriage house with its own kitchenette, bathroom and laundry hook-up. This bonus space would be ideal for guests, extended family, or a home-based business. This is more than a home, it's a handcrafted living legacy built with heart, history, and an eye for enduring quality. This is a must see! Call for a private viewing today. (id:57557)
1032 Evergreen Crescent
Gravenhurst, Ontario
Welcome to an extraordinary opportunity on Lake Muskoka your very own private island. Connected to the mainland by a charming walking bridge, this unique property offers the perfect blend of privacy and convenience. Whether you envision a contemporary cottage retreat, a timeless Muskoka getaway, or a stunning boathouse to anchor your lakefront lifestyle, this island provides a blank canvas to bring your vision to life. The natural landscape, expansive shoreline, and serene surroundings invite endless design possibilities from multiple building sites to thoughtfully crafted outdoor living spaces. Here, you're not limited by someone else's blueprint this is your chance to create something truly special, tailored to your taste, your needs, and your dream of Muskoka living. A rare offering in a coveted location don't miss your chance to explore the potential of this iconic Lake Muskoka island. Contact us today to start planning your legacy. (id:57557)
112 Bittern Lake Lane
Perry, Ontario
Tucked away in a serene and private setting, 112 Bittern Lake Lane offers the perfect balance of rustic charm and modern comfort. This beautifully renovated 3-bedroom, 1-bathroom cottage sits on a sloping lot with 100 feet of pristine frontage on the tranquil waters of Bittern Lake. With northwest exposure, you'll enjoy breathtaking sunsets and stunning waterfront views from the comfort of your own deck. The cottage blends classic lakeside character with thoughtful updates, making it ideal as a personal retreat or a proven income-generating rental property with strong short-term rental potential. Whether you're paddling along the peaceful shoreline, relaxing by the fire pit, or simply soaking in the natural beauty, this property invites you to slow down and savour lake life. Don't miss this rare opportunity to own a turn-key cottage in a peaceful, natural setting. (id:57557)
30 - 1078 Echo Hills Road
Huntsville, Ontario
Welcome to Northern Lights, Muskoka's premier luxury community nestled just outside Huntsville, Ontario - where refined living meets the breathtaking natural beauty of cottage country. This stunning craftsman quality-built home offers the perfect blend of upscale comfort and year-round adventure. Classic Muskoka architecture totalling approximately 5000 sq. ft. of finished living space, custom timber frame wood beams and floor to ceiling stone fireplace grounds the main floor creating a comfortable yet elegant cottage experience. Situated on a private 1.5 acre lot and less than 5 minutes from the sandy shores of Dwight Beach surrounded by pristine forests, provincial parks, golf courses, ski hills, and extensive biking and hiking trails, this home is a gateway to every outdoor pursuit imaginable. Spanning 5 spacious bedrooms -with approval in place for a 6th- and a fully finished basement, this home has been thoughtfully designed to showcase the best of pure Muskoka living. Inside, you'll find premium upgrades throughout, including Bosch appliances, a gourmet kitchen, and a large Muskoka room that offers panoramic views of the surrounding natural beauty - perfect for morning coffee or evenings by the fire. Additional features include: Transferrable Tarion Warranty, Attached garage, Backup generator for peace of mind, Maintenance-free living, Built-in luxury finishes, Designer lighting and fixtures throughout. As part of the exclusive Northern Lights Community, homeowners will soon enjoy access to a brand-new clubhouse with resort-style amenities including an infinity pool, communal gathering spaces, and a lakeside dock-ideal for summer days by the water or hosting friends and family. Whether you're seeking a year-round residence or a four-season retreat, this rare opportunity combines elegance, nature, and lifestyle in one exceptional package. (id:57557)
3 - 3864 Muskoka Rd 118w
Muskoka Lakes, Ontario
Location! Location! Location! This stunning 5-bedroom, 4-bathroom lakefront sanctuary embraces an open and airy design that seamlessly blends modern elegance with cozy comfort. Situated on 4.7 acres of gently sloping, beautifully landscaped terrain along the pristine waterfront on South Lake Joseph, the home boasts a captivating northeast exposure that allows natural light to pour in through the expansive floor-to-ceiling windows from every angle.The architectural details, featuring a harmonious mix of oak wood, MDF, and stone, create a warm and inviting ambiance throughout the living spaces. At the heart of the home lies a designer kitchen that impresses with its Dekton wall detailing, offering a breathtaking vista of the lush natural surroundings, and anchored by a stunning waterfall island, perfect for casual dining and entertaining. Adding to the home's cozy charm are two custom-stone surround gas fireplaces gracing the main floor, while the spacious 4-season Muskoka Room provides a tranquil retreat for relaxation. Descending to the lower level, you'll find walkouts from the family room and bedrooms, expanding the living space and seamlessly connecting the indoors with the picturesque outdoor oasis.The site plan also allows for the addition of a coach house with accommodation, offering even more flexibility and value to this already incredible property.Completing this idyllic lakefront retreat is a single slip, single-storey boathouse and a private beach area, all conveniently located just minutes from the charming amenities of Port Carling. This exceptional property truly offers the perfect blend of luxury, comfort, and unparalleled natural beauty, making it the ultimate lakeside sanctuary. (id:57557)
305 Wapaska Crescent
Gravenhurst, Ontario
Experience the best of lakeside living on beautiful Lake Muskoka with this fully furnished waterfront retreat. Featuring 5 bedrooms and 5 bathrooms, 80 feet of frontage, and desirable northeast exposure, this property offers stunning sunrise views over the water. Enjoy easy access to the lake with your own single-slip boathouse, perfect for boating and water activities, offering endless opportunities for exploration, recreation, and scenic cruising on the big 3. Designed for entertaining, this home includes a convenient bar kitchen just off the main kitchen, providing extra space for hosting family and friends. Conveniently located just minutes from the amenities of Gravenhurst and only 2 hours from Toronto, this property is ideal for weekend getaways or year-round living. Nearby golf courses and hiking trails offer endless outdoor adventure. Don't miss your chance to own a fully furnished piece of Muskoka paradise with access to the best the region has to offer! (id:57557)
496, 1101 84 Street Ne
Calgary, Alberta
LOCATION, LOCATION, LOCATION. The 3 most important words in real estate and you are going to love this location. Huge fully fenced yard with no neighbours behind you as it backs on to the pond. Big trees also give you privacy and this is just the beginning. The stage is set and with this location and a one level home that’s just shy of 1200sf you are home! And what a home it is… This lot and home rivals any bungalow in Calgary. Welcome to this lovingly maintained home! PRIDE OF OWNERSHIP IS EVERYWHERE. This 3 bedroom 2 bath home has upgrades galore! Starting with the luxury vinyl flooring throughout, new modern paint colours make this home bright, open and airy. The living room with its vaulted ceiling opens up to the kitchen & both speak for themselves. Kitchen has stainless appliances, newer counter top, dble wide skylight, tons of counter space, custom inserts for pots and pans and this becomes the dream kitchen. Primary bedroom is at one end of the home with upgraded ensuite and the other two bedrooms are at the other end of the home with a 4pce bath to share. Perfect for teens, guests or roommates. Separate laundry room is large which allows for extra storage. This park has no age restriction. And, the icing on the cake is the lease fee of only $630.00 per month. Now for the best part...UPGRADES **2024** , EXTERIOR: BOTH ENTRY DOORS, COVERED ENTRY PORCH, COVERED DECK, ASHPHALT DRIVEWAY, OUTDOOR SENSOR LIGHTS, SOME NEW SKIRTING WITH NEW FRAMING AND INSULATION, INTERIOR: NEW PAINT (CEILING, WALLS & CUPBOARDS), COUNTERTOPS, LUXURY VINYL FLOORING, NEW LIGHT SWITCHES & PLUGS, CEILING FANS (LIVING ROOM & PRIMARY BEDROOM), CEILING LIGHT, HOT WATER TANK, FURNACE, CURTAINS IN LIVING, DINING AND PRIMARY BEDROOMS, TOP DOWN BOTTOM UP BLINDS (KITCHEN, DINING ROOM & PRIMARY BEDROOM), NEW SOAKER TUB IN PRIMARY ENSUITE, MAIN BATH TUB REFINISHED BY ALLWEST REFINISHING. **2020** STAINLESS STOVE, FRIDGE & DISHWASHER **2019** WASHER/DRYER AND ROOF. SO NICE TO HAVE ALL THE BIG TICKET ITEMS DONE FOR YOU. This yard would rival many yards in the newer communities and did I mention is also private with no neighbours behind you. Tons of room for the kids and/or pets to run around and play. The covered deck offers you the privacy and comfort to sit and enjoy your morning coffee and the sun or do some bird watching. For the garden enthusiast, Seller is leaving the garden boxes. The shed is a oversized for storage. Parking is ample and easily fits 2 vehicles. Chateau Estates Park has not only Calgary bus service throughout but school bus service as well. Lease of $630 includes water, sewer, garbage pick-up, snow removal, common area maintenance, use of the Clubhouse, on site RV storage for a nominal fee and is one of the lowest fees in all of Calgary. Easy access to Stony Trail, Deerfoot Trail and easy commute to downtown. And, with all the amenities and more to come, this location is a dream for anyone looking for convenience and a feeling of community. (id:57557)
202 Whites Falls Road
Georgian Bay, Ontario
Welcome to 202 Whites Falls Road, a breathtaking waterfront retreat on Gloucester Pool in Port Severn. This luxurious 4-bedroom, 5-bathroom home combines modern elegance and comfort, offering an open-concept layout, soaring ceilings, and expansive windows that showcase stunning lake views . Designed with entertaining in mind, the spacious living and dining areas are bathed in natural light, while the high-end kitchen with a large island is a chefs dream. The primary bedroom offers a private escape with a spa-like ensuite and mesmerizing water views. Three additional bedrooms, each with its own ensuite, provide ample space for family and guests. Step outside to enjoy direct waterfront access, perfect for boating, swimming, or simply relaxing by the shore. With a 3-car garage offering generous storage, this property blends luxury, nature, and convenience, just minutes from Hwy 400. Don't miss this rare opportunity. Contact us today for more information or to schedule your private tour! (id:57557)
2523 Shannon View Drive Unit# 207
West Kelowna, British Columbia
Bright and spacious 2-bedroom, 2-bathroom corner unit in a quiet, well-maintained 14-unit building with stunning views. This 1,131 square foot home features laminate and tile flooring throughout, an open-concept layout, and large windows that fill the space with natural light. The main living area opens onto a large, open view balcony—perfect for relaxing or entertaining—with additional access from the primary bedroom through a sliding glass door. The primary bedroom includes a walk-in closet, full ensuite, will soaker tub. A second full bathroom and a spacious in-suite utility room provide added convenience, with excellent storage and laundry space. Additional features include two secure underground side-by-side parking stalls and a storage locker located on the same floor as the unit. One pet is allowed with no size or breed restrictions. Located in the sought after neighbourhood close to parks, golf, shopping, and all West Kelowna amenities. (id:57557)
207 Dixon Street
Kitchener, Ontario
AVAILABLE AUGUST 1 2025. 2 Bedroom 1 Bath Basement Apartment - $1,850 + Hydro/Month. This basement unit is newly renovated! Approximately 950 square foot unitcomes with 1 large Principle Bedroom and a smaller second Bedroom. Large open concept kitchen and family room area. Large bathroom withtub/shower combo, vanity and toilet. In unit side by side washer and dryer. Storage in cold cellar. Back patio stone patio area for exclusive tenantuse. 2 parking spaces in tandem at the front of the home. No pets and no smoking. 1 year lease. (id:57557)
7059 Huntford Hill Ne
Calgary, Alberta
Nestled on a peaceful street in the established and sought-after community of Huntington Hills, this beautifully upgraded bungalow sits on a generous 6,469 sq ft lot and offers a perfect blend of space, comfort, and convenience. With quick access to downtown Calgary (just 10 minutes away), Nose Hill Park, several top-rated schools, shopping, and within walking distance to the Thornhill Aquatic & Recreation Centre, the location is truly unbeatable.Offering over 2,300 sq ft of thoughtfully updated living space, this home features 4 spacious bedrooms, 3 bathrooms, and a dedicated home gym, along with a detached double and insulated garage.Inside, you'll find a bright and welcoming main living area, freshly painted, with large west-facing windows, and durable laminate flooring. Situated adjacent to the dining space , and another cozy space for movie nights, perfect for family meals, a home office, or converting into a separate den.The fully renovated kitchen is a standout, boasting ceiling-height cabinetry (new and refurbished), quartz countertops, subway tile backsplash, modern appliances, ceramic tile flooring, and a walk-in pantry for optimal storage.The main floor is complete with a spacious primary suite, including a walk-in closet with built-in organizers and a private 3-piece ensuite. Two additional bedrooms are located down the hall and share access to a 3-piece guest bathroom.Head downstairs to a separate entrance leading to a fully finished basement that has been extensively renovated. Enjoy a vintage-style wet bar with bar fridge, custom wood paneling, new light fixtures, and a massive recreation space perfect for entertaining or multi-generational living. The huge gym offers plenty of space for the exercise enthusiasts, a fourth bedroom for guests or a growing family, situated next to a 4-piece bathroom with a soaker tub & separate shower. New LVP flooring with waterproof and thermal insulation, all new windows and laundry area with sink and cold storag e.Recent exterior house upgrades include a new roof, vents, extra insulation, and gutters, refreshed exterior doors, and meticulously landscaped front and backyards with decorative rock pathways, raised garden beds, woodshed, rain barrels, a greenhouse for homegrown vegetables, mature trees, and a cozy firepit area. Garage has a new roof, door, motor, and insulation.Outdoors, the backyard is a true private oasis—lush landscaping, fruit trees, a greenhouse, vegetable beds, and tranquil sitting areas to enjoy sunrises and sunsets year-round.This exceptional bungalow offers a rare combination of timeless charm, modern upgrades, and an incredible location—ideal for families, downsizers, or investors alike.Now is your chance to own this exceptional home—schedule your private showing today. (id:57557)
429 Dovehaven Street
Ottawa, Ontario
Experience the epitome of meticulously maintained living at this stunning home in desirable Chapel Hill South, nestled on a quiet street. This corner home has plenty of curb appeal. Just steps away from a beautiful ravine. Step into a bright, inviting main floor highlighted by a family that opens into the 2nd floor.The heart of the home, an upgraded kitchen, features quartz countertops, enhanced pantry space, and abundant storage in both cupboards and counter areas. It has all the perks of a chef's kitchen, complemented by newer stainless steel appliances: refrigerator (2023). Warm up in the spacious family room with its comforting gas fireplace. The second level features four generously sized bedrooms, three with huge walk-in closets and a convenient laundry room with a newer washer/dryer (2023). The spacious primary bedroom boasts its own en-suite for added luxury. Enjoy the wonderfully maintained backyard. Enjoy the spectacular and programmable outdoor lighting system that surrounds the entire home. This rare gem is ideally situated close to schools, churches, and parks. You are 10 minutes away from stores, restaurants and vast selection of big name stores. Being 20 minutes from downtown Ottawa makes it an ideal location for those that need to go into the office a few days a week. Don't miss the opportunity to own this exceptional property in one of Orleans' most coveted neighborhoods. (id:57557)

