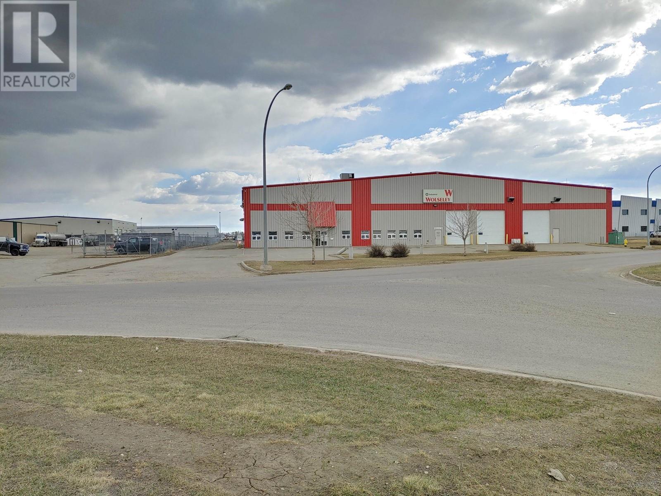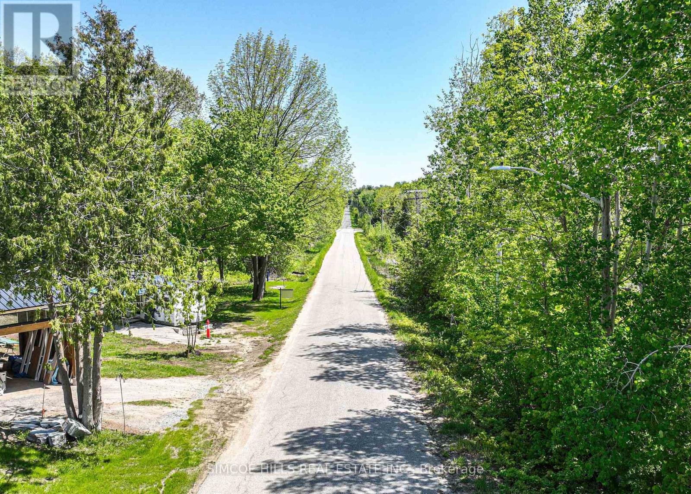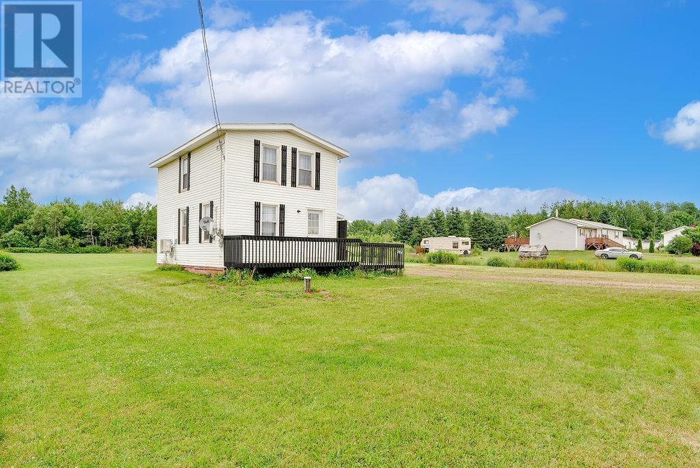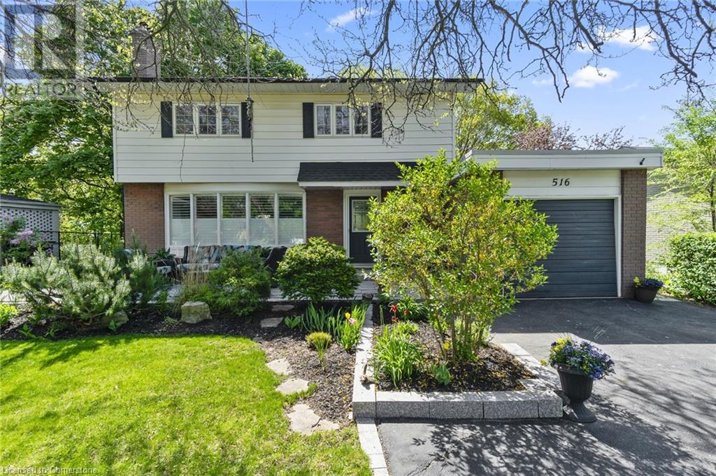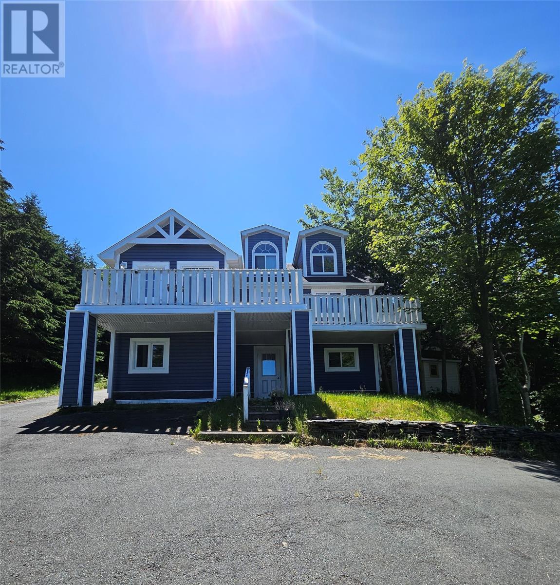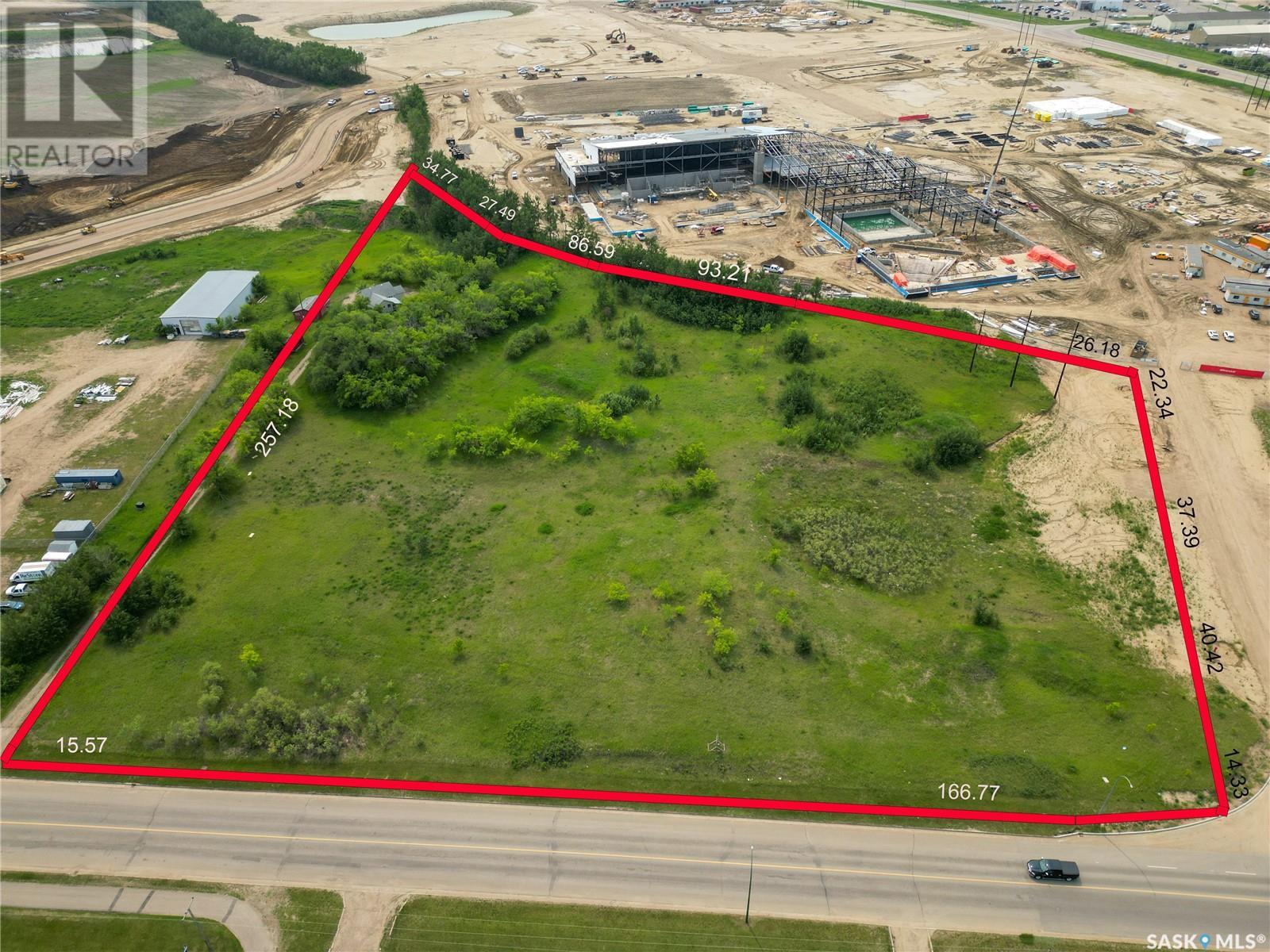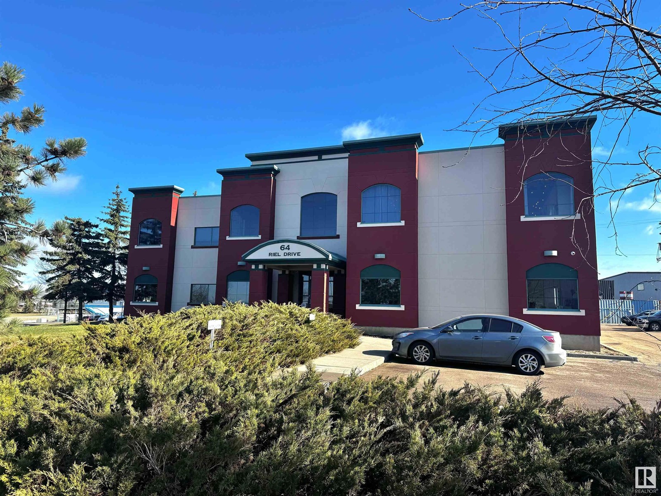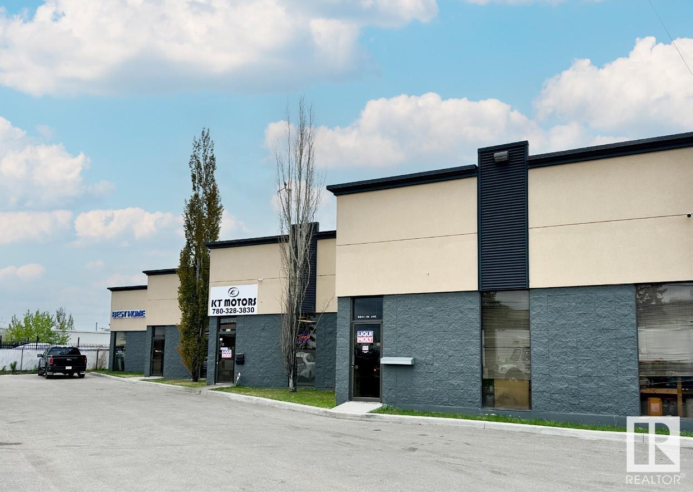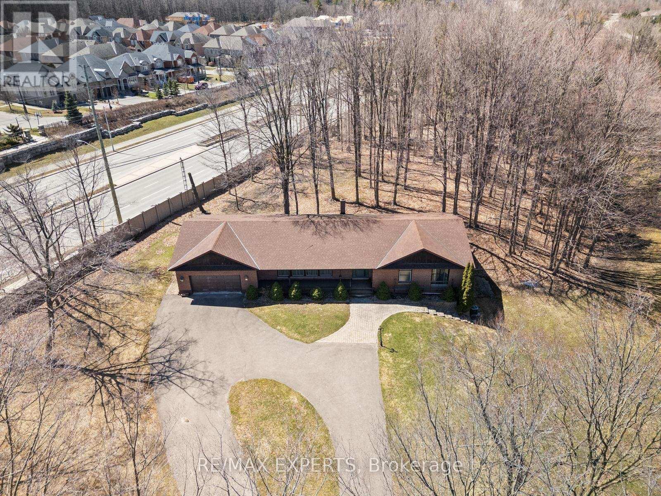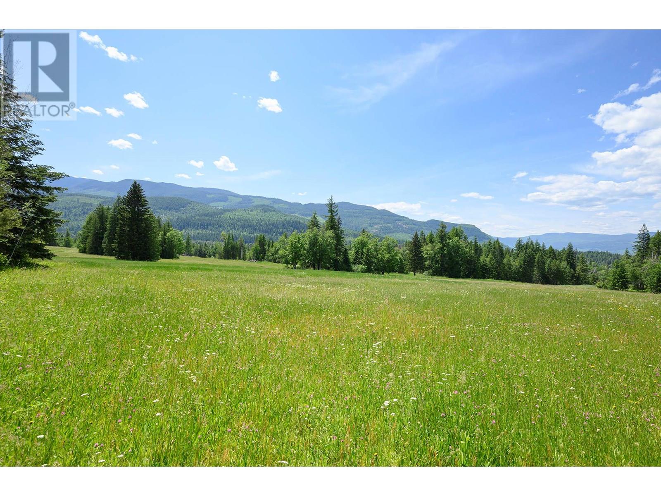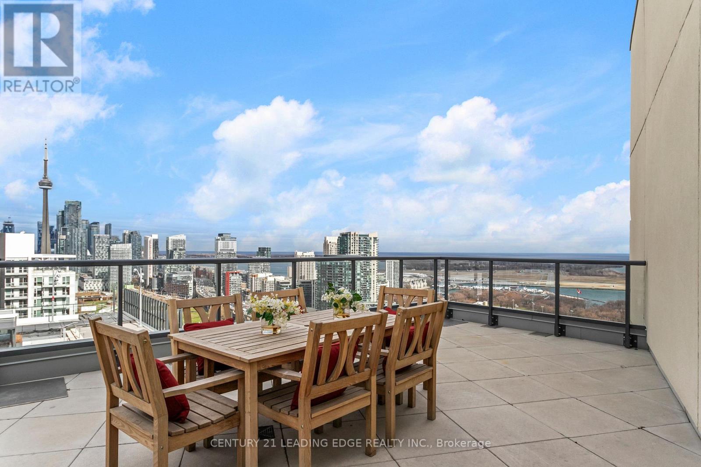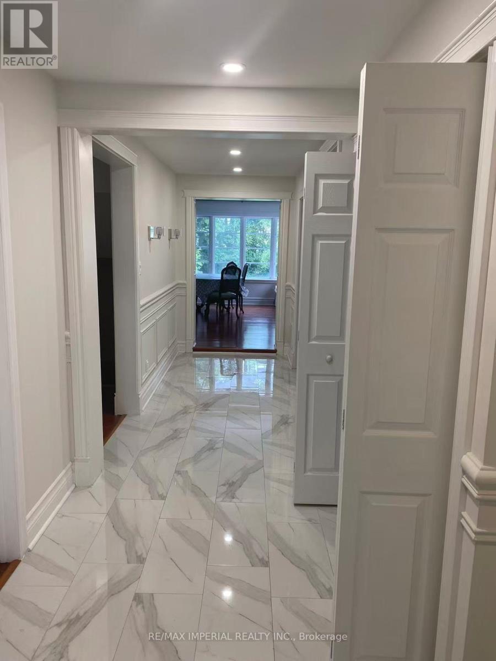2235 Harcourt Crescent
Mississauga, Ontario
Welcome To This Meticulously Crafted Custom Built Residence Set On A Premium 59'x130' Lot, Where Every Detail Has Been Thoughtfully Curated For Luxury, Comfort, And Modern Living With European Design. This Home Features Impeccable Quality, Top Of The Line Finishes & Bright Open Concept Layout W/ 4 Bedrooms & 5 Bathrooms. Sensational Steel Staircase W/ Glass Railings & 19' Ceiling Foyer Make An Unforgettable First Impression. Wide Plank Hardwood Floors/ 8' Oak Veneer Doors/ European Large Tilt&Turn Windows/ 12'x10' Sliding Patio Door. No Expense Was Spared On Quality Custom Millwork & Ample Build-Ins. Entertain Effortlessly In The Living/Dinning Area W/ Smart Tv/ Sound System & 6' Gas Fireplace. The Chefs Dream Kitchen Boasts 12' Ceilings/Full Glass Wall/ Custom Extended Cabinetry W/Coffee Bar/ Laminam Countertop/ Pitt Cooking Gas Stove /Premium Appliances/Tom Dixon Lighting/ Separate Pantry/ Main Floor Laundry Rm & More. Upstairs Master Is A Luxurious Retreat W/ Spa-Like Bathroom W/Double Rain Head Shower/ Tub/ Double Sinks/ Separate W/C & Huge W/I Closet. 2nd Bedroom Is Another Master W/ Ensuite And B/I Closets. 3rd & 4th Bedrooms Have W/I Closets & Share A Bathrm W/Double Sinks. Designer Finished Basement Features Family Room W/Home Theater W/ Smart Tv/ Bose Sound System/ Remote-Controlled Retractable Movie Screen And Projector. This Level Features Wet Bar/ Home Gym/ Office & 3pc Bathrm. Unwind In Your Very Own Private Backyard Oasis W/ Large Patio W/Retractable Roof/ 4' Exterior Gas Fireplace/ Lounging Deck/ Large Shed For Storage All Nestled Within An Established Low Maintenance Garden. Security And Convenience Are Top Priorities For Your Peace Of Mind W/ Outdoor Cameras/ Gas Generator/ Ecobee Thermostats/ Fingerprint-Remote Controlled Steel European Entry Door/Garage Door Keypad/Smart Lock Garage Entry Door. You will stay Comfortable Year-Round With 4-Zone Heating & Cooling High Velocity System & In-Floor Heating In Basement/ Kitchen/ Entry & All Bathrms. (id:57557)
423 - 437 Roncesvalles Avenue
Toronto, Ontario
Welcome to High Park Lofts, Torontos first-ever geothermal low-rise building, completed in 2007. Known for its eco-friendly design & strong sense of community, this boutique residence offers exceptional amenities, including a breathtaking rooftop terrace with sweeping views of the CN Tower, and a stunning atrium lounge that feels like a city within a city - a truly unique feature that sets this building apart. This rarely available, spacious loft offers approximately 968 sq ft of open-concept living space, featuring 2 bedrooms and 2 full bathrooms. Bright and airy, the living and dining areas are enhanced by gleaming engineered hardwood floors, soaring ceilings, and a cozy gas fireplace. The modern kitchen is outfitted with stainless steel appliances, including a gas range, sparkling granite countertops, a full backsplash, and custom LED under mount lighting. Step out onto the spacious private balcony, featuring a gas line hooked up to the included gas BBQ- ready for effortless outdoor grilling. Perfectly situated in the heart of Roncesvalles Village, you're just steps to vibrant shops, restaurants, parks & unbeatable transit access -only a 5 minute walk to the Bloor subway line and UP Express, and a short stroll to Dundas West and College streetcars & King West streetcar. Experience stylish, eco-conscious living in one of Torontos most sought-after neighbourhoods and feel like a true part of the vibrant Roncesvalles community. (id:57557)
8163 100 Avenue
Fort St. John, British Columbia
Fort St John BC - For Sale Development Commercial Land. 0.593 Acre corner lot. Location offers opportunity for a new development to take advantage of high traffic visibility from vehicles to and from airport, corporate head offices along 100 Ave, schools and neighboring businesses. Former pub location destroyed in fire in Dec 2024. The property has since been fully cleared of all debris and decontaminated. Note: Property Taxes reflect land and building. Future assessments should reflect land only. City services all on site. Utility services at property line. Please contact the City of Fort St John to inquire about development requirements. (id:57557)
11203 Tahltan Road
Fort St. John, British Columbia
Fort St John, BC - 39,375sf Industrial Building on 2 acre Industrial Lot. Investment Opportunity. Building consists of large warehouse and shipping space with additional attached cold storage and just over 2600sf of office space. Fenced secure rear yard. Tenant in place to 2027 with option to further 3 year renew option (note existing Tenant has been in place since 2006). Confidentiality agreement may be requested prior to release of detailed information. (id:57557)
1366 Wilson Point Road
Severn, Ontario
A Beautiful, serviced building lot in the City of Orillia. New city water and sewer services. Driveway permits pulled. Great location, in Orillia's North Ward close to quiet new home development and waterfront homes. The Trail Systems are literally only a few steps away. Walk or Bike the Millennium trail to Orillia's downtown & waterfront and use the trans Canada trail system to go anywhere in Canada. Easy highway access for commuters. A Serviced lot in Orillia is hard to find. Build your custom home or an investment property . Ideal to Design and build a home for multi-generational living. The zoning permits up to three units. A good property for builders- save time and money with this shovel ready lot. This idyllic setting presents an opportunity to build a custom home surrounded by the beauty of nature, with ample space for 2nd or third unit and garage. site plans, topographical surveys, sound studies, are available from listing agent (id:57557)
3904 Union Road
St. Louis, Prince Edward Island
This extensively renovated 3 bedroom, 2 bath, 2 storey residence is situated on a 0.34 acre lot at 3904 Union Road, St.Louis. The property has undergone numerous renovations, including the installation of a new well and pump, two outside doors, all new vinyl flooring on both levels, a new electric panel and wiring, a new hot water tank, and a newly renovated main bathroom featuring a new tub, sink, toilet, tiles, and taps. A second bathroom has been added on the second level. All windows were replaced in 2023 . The residence is equipped with two new heat pumps for heating and 2 new electric wall rads with control temperatures on each one. Ideally located near St. Louis Elementary school, and just minutes from local amenities, the property is also within a 15-minute drive from the towns of Alberton or Tignish, and only 5 minutes from the beautiful sandy beaches of PEI. (id:57557)
2829 - 7161 Yonge Street
Markham, Ontario
Luxury One Bedroom Apartment At World On Yonge Condo Complex, Unobstructed South East View, Sun Filled, Bright, 9' Ceiling, Laminate Flooring Throughout, Gorgeous Kitchen With Granite Countertop, Energy Efficient Building, Complex Amenities Including; Indoor Pool, Gym, Rooftop Garden, Visitor Parking, Guest Suite, Banks, Shopping Restaurant, Public Transit At Door Step, Short Distance To Ttc. Grocery Shopping, Medical Center & Pharmacy, Bank, Restaurants. ** P2 Locker Room 29 Locker #420. (id:57557)
4 Red Sea Way W
Markham, Ontario
Wow! Luxuriously Huge 1956 Sq. Ft App With An Amazing Open Floor Plan. Oversize Windows Allow Plenty Of Sunlight. Walking Distance To Highest Ranking School (MCI), Grocery Stores, Food, Transport And worship Places. Aanin Community Centre On 14th/Middlefield. In-Law One Bed Ground Suite With Kitchen And 4 Pc Ensuite. Brand New Roof Shingles With Warranty. (id:57557)
516 Falgarwood Drive
Oakville, Ontario
Nestled on a picturesque ravine lot in the highly sought-after Falgarwood community, this beautifully updated home offers the perfect blend of comfort, functionality, and modern design. Boasting 4 spacious bedrooms, 3 bathrooms, and 2586 square feet of thoughtfully designed living space, this home is ideal for growing families and entertainers alike. Step inside to discover a bright, open-concept main floor—completely renovated in 2017—that effortlessly connects the living, dining, and kitchen areas. The living room features a large bay window and cozy gas fireplace, creating a warm and inviting space filled with natural light. At the heart of the home lies a chef-inspired kitchen, complete with stainless steel appliances, elegant quartz countertops, and an oversized island with seating, perfect for casual family meals or entertaining guests. A stunning sunroom addition, offering a versatile space ideal for a home office, playroom, or extended living area. Upstairs, the expansive primary suite features two closets and ample room to create your own private retreat. Three additional generously sized bedrooms and an upgraded 4-piece bathroom with modern finishes provide comfort and convenience for the whole family. The finished basement adds even more living space, perfect for a home gym or media room, the opportunities are endless! A full 3-piece bathroom and abundant storage round out the lower level. Situated on a massive 61 x 204-foot ravine lot, this home offers unparalleled privacy and stunning natural views right in your backyard. Located within the top-rated Iroquois Ridge School District, and just minutes from the Oakville GO Station, parks, trails, shopping, and major highways, this is a location that truly has it all. Key updates include a 200-amp electrical panel (2017), a durable metal roof (2002), and a high-efficiency furnace (approx. 2008) for added peace of mind. (id:57557)
145 Manor Pl
Comox, British Columbia
High-Bank Waterfront Home Awaits Your Vision. Imagine owning a Comox home on high-bank waterfront in one of Comox’s most coveted neighborhoods, no thru street at the end of a cul-de-sac, book-ended between 2 stellar homes. This 1979 West Coast contemporary home, held by a single owner since its inception, offers an extraordinary opportunity to craft your dream home. Prime location and breathtaking features, it’s no wonder this property has been cherished for decades. Majestic views, perched above the Comox Bay, this home boasts panoramic, unobstructed views of over the water of the Beaufort Mountains and Comox Glacier. This high-bank setting provides serene placement, with the water just down the bank via a now overgrown trail waiting to be revived. Restore this path to unlock private bay access, a rare gem for waterfront living. Picture yourself sipping morning coffee or an evening wine on one of the 2 decks as bald eagles soar overhead, to then perch in the mature Garry Oak trees that frame the property. The presence of these iconic birds adds to the peaceful, natural ambiance, making every day feel like a retreat into nature. This property is a canvas for Retro-Modern Revival. Spanning 4,777 sqft across three floors, this 5-bedroom home is ripe for transformation. Its retro charm, rooted in 1979 with strong bones. Modern offerings: natural gas hot water on demand, gas fireplace with unique collectable Union Bay bricks adding history and nostalgia, forced air furnace with a heat pump. A layout, featuring 3 bedrooms on the main floor, a primary bedroom with ensuite and private balcony upper floor, and a 1 bedroom non-conforming suite lower floor. Bring your vision, fuse vintage character with modern luxury, create a showpiece that honors its West Coast heritage while embracing contemporary flair. A Rare Opportunity, properties like this do not come on the market often, this is your chance to seize a once-in-a-lifetime find. Revive it, reimagine it, & make it yours (id:57557)
116 146 Back Rd
Courtenay, British Columbia
Welcome to this beautifully updated 2-bedroom, 1-bathroom condo in East Courtenay’s desirable St. Brelades complex, where modern living seamlessly blends with convenience in a serene, peaceful setting that instantly feels like home. This rare bright corner unit, attractively priced & move-in ready, boasts a superior location at the back of the development, offering a private patio overlooking the backyard green space on the south side, a perfect retreat for enjoying your morning coffee, reading a book, or unwinding after a busy day. Inside discover a thoughtfully renovated interior featuring new flooring, fresh contemporary colors, and a sleek galley kitchen complete with new cupboards, countertops, & modern appliances, large stainless steel double sink, stylish matte black pull-down faucet, & butcher block bar top eating area that’s ideal for casual meals or entertaining. The condo also includes in-suite laundry with a full-sized washer & dryer. Recent upgrades to windows & patio doors enhance energy efficiency & comfort, while the ground-floor layout provides easy, direct outdoor access & a quiet, private retreat. Perfectly situated near North Island College, the new hospital, Costco, Home Depot, & a variety of popular dining spots & local shops, this turn-key property combines stylish modern updates, an unbeatable location, & a flexible, practical layout. The well-managed St. Brelades complex has seen thoughtful enhancements, ensuring lasting value and appeal, while the condo’s proximity to East Courtenay’s vibrant community amenities adds to its allure. pet-friendly policy paired with no rental restrictions, making it a versatile choice for first-time buyers starting their homeownership journey or downsizers seeking a low-maintenance lifestyle. This condo delivers an exceptional blend of style, functionality, and prime location that truly checks all the boxes for discerning buyers seeking the best of condo living. (id:57557)
198 Water Street
Harbour Grace, Newfoundland & Labrador
Ocean View Property with original charm and character on Water Street in the historical town of Harbour Grace! This 2-Storey home has undergone renos in the past few years such as shingles, pex plumbing, windows, doors, electrical, electric baseboard heat and new wiring. This home has 3 bedrooms, a 3pc bath and a 1pc bath upstairs for convenience. The main level includes a living room at the front of the home where you can take in the lovely Ocean Views. There is an eat-in kitchen, 3pc bath and a spacious mudroom. Upstairs are 3 bedrooms with the Primary at the front of the home. The basement is partially developed with a laundry room and storage area. The home is connected to town services and would make a great Summer or All Year Round Home. At this price why pay rent when you can buy! Call today to book your own private viewing! (id:57557)
68 Salmon Cove Road
South River, Newfoundland & Labrador
Presenting my newest Ocean View Listing on Salmon Cove Rd, nestled in the highly sought-after and picturesque community of South River. This home, with its unique design, boasts 3 beds and 3 baths, and offers a stunning ocean view from the upper deck balcony. Absolutely wonderful for an Airbnb! Encircled by mature trees and featuring a spiral staircase leading to the master suite, this property is truly enchanting. The circular paved driveway, edged with a rock wall and concrete curb, leads to the home's impressive entrance. The rear entryway opens to a spare room, a full bathroom, and a corridor that ushers you into the open-concept eat-in kitchen and living area, highlighted by magnificent vaulted ceilings. The kitchen is well-appointed with a refrigerator, stove, dishwasher, ample exquisite cabinetry, and a generous pantry for extra storage. The black metal railing of the spiral staircase takes you to a loft that overlooks the living space and continues to the master, complete with a full ensuite bathroom. The lower level unveils a potential apartment space, complete with a full bath, bedroom, rec-room and an open-concept kitchen—perfect for hosting or use as an in-law suite. This completes the home's basement. The tranquility of the front upper deck invites you to enjoy the ocean views, where you may catch sight of whales, all while savoring a glass of wine in the peaceful atmosphere this home provides. Conveniently located just 45 minutes from St. John's and 7 minutes from major amenities, this home is ideally situated. (id:57557)
3213 Beach Avenue
Innisfil, Ontario
QUIET LOCATION, EXPANSIVE LOT, REGISTERED ADU, & CAREFULLY CURATED UPDATES! Tucked away on a quiet street, just moments from the stunning shores of Lake Simcoe and Innisfil Beach, this raised bungalow is truly a masterpiece. A short drive from Friday Harbour Resort, you'll have access to an incredible array of amenities, including a golf course, marina, waterfront dining, shopping, and recreational options that make every day feel like a vacation. Sitting on a spacious 60 x 214 ft lot surrounded by mature trees, the private backyard is perfect for unwinding, complete with an updated composite deck, a fire pit area, and a convenient shed. The home stands out with its striking curb appeal - distinctive rooflines, a stone and vinyl exterior, and a welcoming front door. A paved driveway leads to a triple garage, providing ample storage and space for parking or your favourite projects. Inside, this meticulously maintained home showcases thoughtful updates and lasting appeal, with every room designed for comfort and functionality. The open-concept main level is ideal for entertaining, featuring a stunning kitchen with rich cabinetry, granite countertops, stainless steel appliances, a stylish backsplash, an island for extra prep space, and a garden door walkout. The combined living and dining areas flow seamlessly, while the expansive upper-level family room above the garage provides even more space to unwind. The primary bedroom offers a walk-in closet and a luxurious 4-piece ensuite. Both main floor bathrooms boast elegant granite-topped vanities for a sophisticated touch. Downstairs, the finished basement is a registered 1-bedroom accessory dwelling unit with its own separate entrance, offering the perfect opportunity for potential rental income or privacy for guests. With a separate laundry area for both upper and lower living spaces, this #HomeToStay truly has it all: style, functionality, space, and a tranquil location that can't be beat. (id:57557)
402 Main Street
Stanley Rm No. 215, Saskatchewan
Welcome to 402 Main Street in the Village of Duff, SK! This 1 bedroom, 1 bath bungalow offers 750 sq ft of main living space plus a 150 sq ft addition—giving you just the right amount of room to renovate and make it your own. Originally built in 1920, the home features some important updates, including a high-efficiency natural gas furnace and an electric water heater (both installed in 2022). A total of 4 lots of 25 ft x 120 each make up the 100 x 120 ft total lot size. This is a handyman special being sold “AS IS” as part of an estate and must be purchased with adjacent Main Street property SK002727, which includes a 1,200+ sq ft shop with Highway 10 frontage—perfect for projects or storage. Located on a quiet street in a small town a short drive (17 KM) from Melville, SK, this property package is ideal for someone looking for a great deal and who isn't afraid of some elbow grease. With a little imagination, there’s real potential here! Priced for a quick sale—don’t miss your chance to purchase both properties and start your next project. (id:57557)
0 Main Street
Stanley Rm No. 215, Saskatchewan
Highway 10 Frontage! Over 1,200 Sq Ft Shop – Must Be Sold with Adjacent Home SK002728 Opportunity awaits in the Village of Duff, SK! This spacious 1,200+ sq ft shop offers excellent exposure with frontage along Highway 10—ideal for storage, projects, or even a small business venture (buyer to verify zoning). Originally built in 1920 with later additions, this structure has great potential for the right buyer who is not scared of a project. The shop features a 100-amp electrical panel with power currently supplied from the adjacent home at 402 Main Street (SK002728), which must be sold together. While there's no current heat source, a natural gas line is in place—making future upgrades a little easier. Offered as part of an estate sale and sold “AS IS”, this is an affordable opportunity for the right buyer with a vision. Tons of potential here for hobbyists, tinkerers, or anyone needing extra space in a quiet rural setting. Quick possession available—bring your ideas and make it yours! (id:57557)
49 Marquis Road
Prince Albert, Saskatchewan
Strategically positioned along the highly coveted Marquis Road, this exceptional 7.87-acre property offers a prime location in a high-traffic area that would be ideal for any business venture. Set adjacent to the brand-new Yard District, the property enjoys unrivalled visibility and accessibility that ensures maximum profitability. Whether you are searching for a sound investment opportunity or seeking a prime location to expand your operations, this versatile real estate offering promises a world of possibilities. Your decision to call this property your own will undoubtedly prove to be a smart and bold move that will reap dividends for years to come. (id:57557)
#3 64 Riel Dr
St. Albert, Alberta
Available as a month to month lease with no term required. Relocate your office to Riel Park. This main floor office offers 1,248 sq.ft and is ideal for accounting, legal, medical, and any other business use seeking a quality newer building with upgraded amenities. Many large bright windows wrap the space. Ample parking with 1 stall per office and ample visitor and unrestricted street parking. This private corner office offers an opportunity to be up an running in no time as this space is turn key. Reasonable operating costs. Roof top RTU offers comfortable AC for cooling. Building under new management with new FOB access, Cameras and other common area improvements. Flexible lease terms for any business needing month to month flexibility. (id:57557)
9637 54 Av Nw Nw
Edmonton, Alberta
Discover the perfect blend of convenience and functionality in these rare small bay Office/Industrial Condo Units nestled in the heart of South East Edmonton. Available for the first time, these units offer a range of sizes to suit your business needs: - West Building units ranging from 2,271 to 2,336 sq.ft.± - East Building units ranging from 2,465 to 2,605 sq.ft.± Each unit features a grade loading door, ensuring seamless operations for your business. The upgraded exterior facade enhances curb appeal and leaves a lasting impression on clients and visitors alike. Located with easy access to major arterials such as Whitemud, Calgary Trail/Gateway Blvd, 91 Street, and 51 Avenue, these units provide unparalleled connectivity to Edmonton's key transportation routes. (id:57557)
16 Millwood Parkway
Vaughan, Ontario
Nestled in one of Vaughans most prestigious and sought-after neighbourhoods, this rare 2-acre estate-sized lot presents a remarkable opportunity to build your dream home in a truly exclusive setting. Surrounded by custom-built luxury estates, the property offers unmatched privacy, mature trees, and a serene atmosphere all while being minutes from city conveniences. Whether you're a developer, investor, or end-user with a vision, this lot offers endless potential for a luxury residence on expansive grounds. Enjoy proximity to top-rated schools, premier golf courses, lush conservation areas, and upscale amenities. With easy access to major highways and the Vaughan Metropolitan Centre, this location effortlessly combines tranquility and connectivity. Don't miss this chance to secure a prime piece of real estate in one of Vaughans most coveted communities. (id:57557)
943 Raft River Road
Clearwater, British Columbia
Discover the perfect blend of open space and natural beauty on this 36-acre parcel featuring a productive hay field and mature timber. Whether you're looking to build your dream home, establish a hobby farm, or simply invest in land, this property offers expansive views and endless potential. With water available at the lot line, your build is one step closer to reality. Quiet, private, and scenic—this is country living at its finest. (id:57557)
Ph3 - 49 East Liberty Street
Toronto, Ontario
A Garden in the sky with unbeatable views!!! This BluSky Penthouse Collection unit with a private 555 sqft rooftop terrace features Unobstructed Panoramic Open South view of the Lake and Downtown Toronto. 2 additional walkout balconies from the dining room (82 sqft) and the master bedroom (98 sqft). 1632 sqft of living space. 9.5ft ceiling height. Floor to ceiling windows. Engineered hardwood flooring throughout. Modern finishes. Secluded Den on upper level currently used as exercise room. Kitchen with walk-in pantry. Gas BBQ hookup on rooftop terrace and the Dining room balcony. 2 side by side parking spots with adjoining locker. Building is located right at the entrance of Liberty Village. (id:57557)
Bedroom One - 275 Estelle Avenue
Toronto, Ontario
Client Remarks One-bedroom, With Closet, Situated In The Highly Coveted Willowdale East Neighbourhood. The Shared Kitchen Has Big Window And Walkout Tp The backyard. Washroom Is Shared With The Other Roomate. Washer & Dryer Are Shared. Located in the Earl Haig Secondary School area, this home is close to Yonge Subway, shopping, and schools. It provides quick access to Highways 401 and 404, making it a highly convenient location. (id:57557)
109 - 18 Spring Garden Avenue
Toronto, Ontario
Largest Townhouse unit in building! Bright 2-Story townhouse with walk out to gated patio/garden entrance. Versatile Main floor has 10ft ceilings for spacious feel. Kitchen overlooks open concept space, ideal for entertaining. 2nd floor with tall 9ft ceilings, 3 bedrooms with a multiuse Den that could be a 4th bedroom if needed. The spacious Master bedroom has a 5pc Ensuite within and boasts a private balcony.2nd large bedroom has Juliette balcony with a double closet. 3rd bedroom has large south facing window with double closet as well. Move-in ready with underground parking and owned locker. Additional parking for rent has always been available. House-like feel with the convenience of condo amenities; 24hr concierge in newly renovated lobby, 2 gyms, indoor pool, sauna, bowling, library, theatre, renovated party room, conference room and guest suite all available. Well maintained gardens with playground area on site. Steps to 4 way subway intersection, Minutes to 401. Shops Restaurants Schools. (id:57557)




