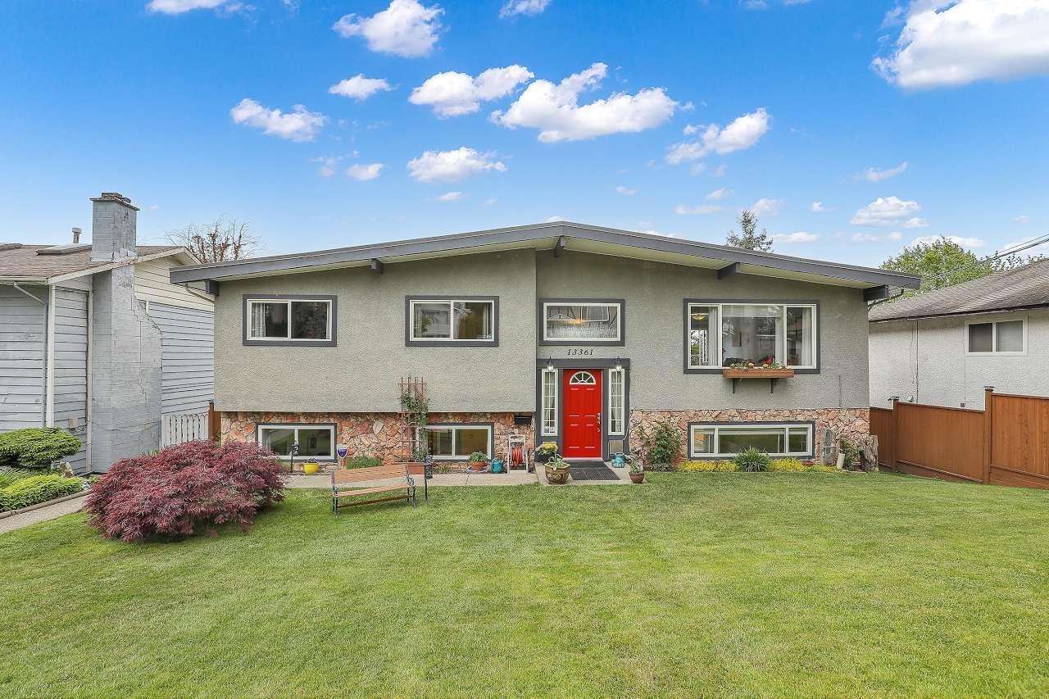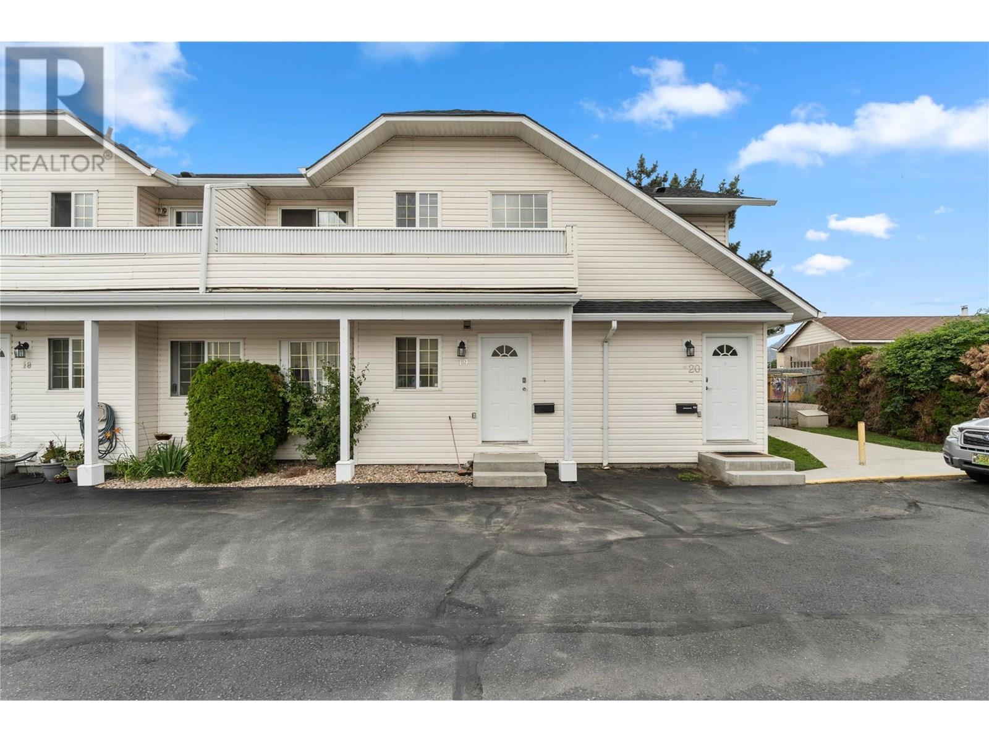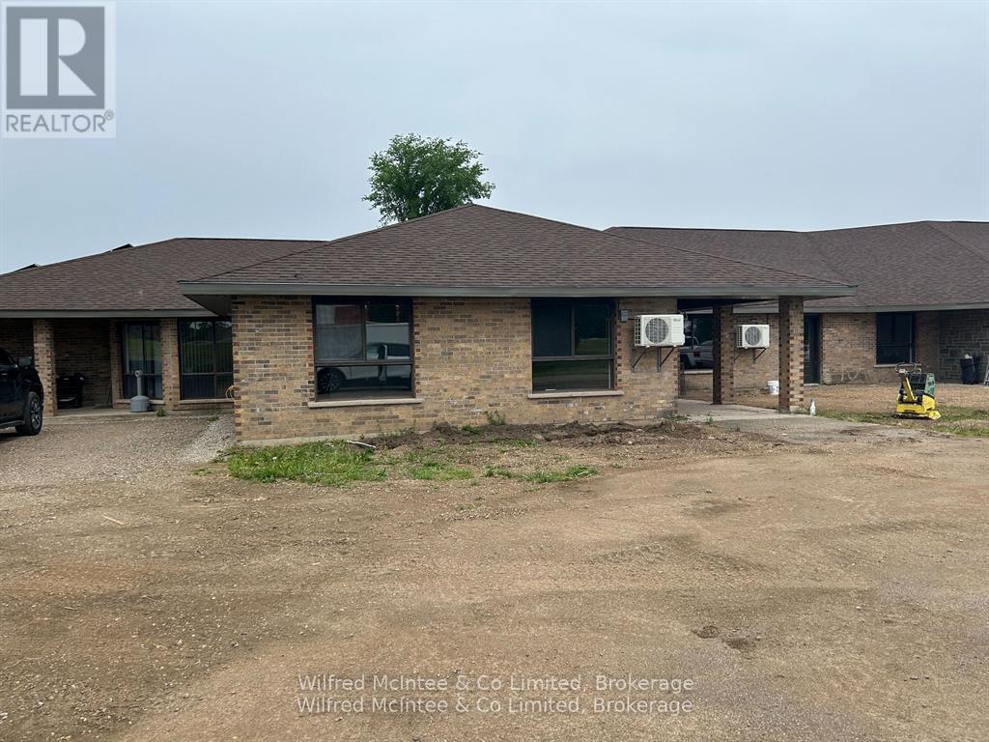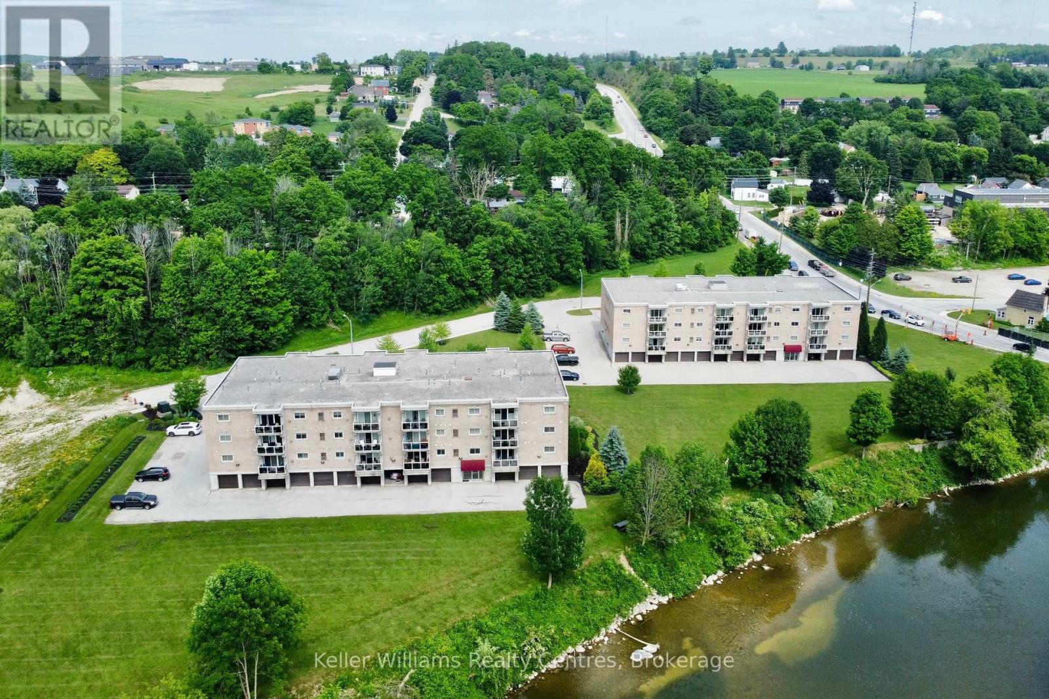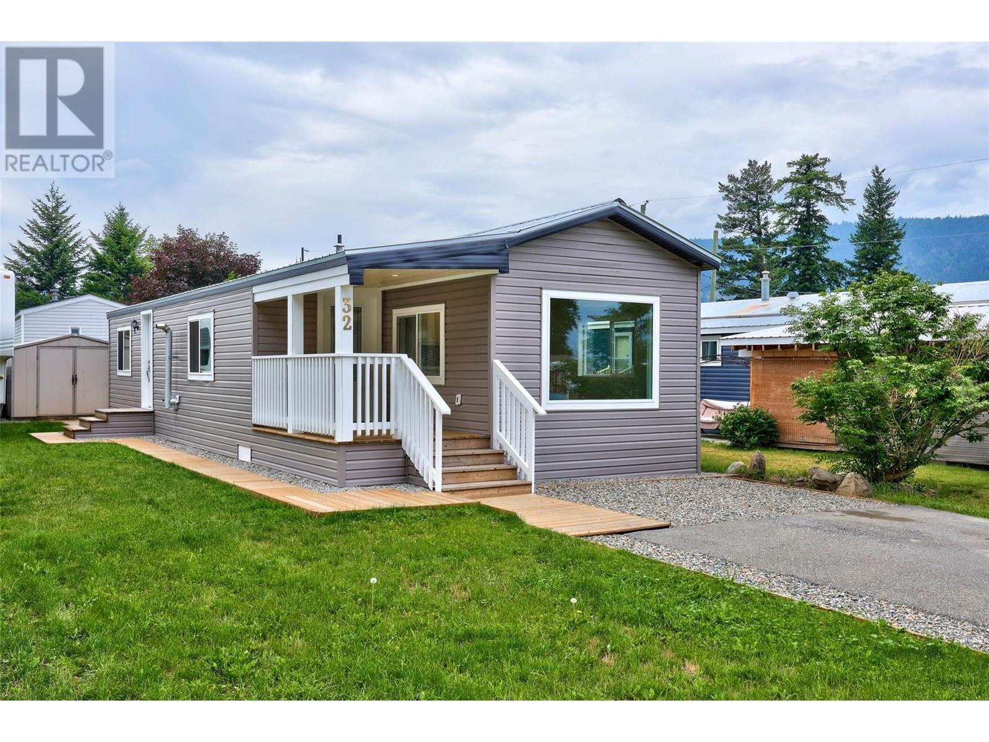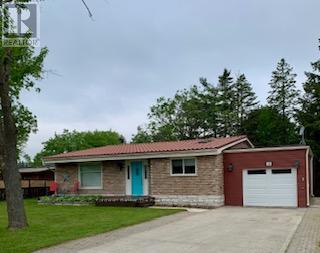18529 67a Avenue
Surrey, British Columbia
WELCOME HOME to this 3 storey, 4 bedroom home located in Cloverdale, just steps away from shopping, transit, the Dublin Pub and more! 3 large bedrooms up, plus 1 bed in the basement with bathroom. Crown & laminated flooring on the main floor, fully fenced backyard with patio & single car garage with mezzanine for extra storage. Langley - Surrey Skytrain will be steps away!!! Air-Conditioning to keep the house cool in Summer. Never runs out hot water with newer hot water on demand. Roof 2 years old. Call today and make this house your home! (id:57557)
13361 112a Avenue
Surrey, British Columbia
VIEW, VIEW, VIEW!!!!! Completely remodelled over the years. 6 bdrm, 3 bath Over 2400 sq ft bsmt home on manicured nearly 8000 sq ft lot (60x132) Nice spacious open floor plan. Crown mouldings throughout the upstairs and down. laminate flooring and tiles. updated Kitchen cabinets. Island with a sit up at the bar feature. a Great entertaining space open to sundeck. SS appls. Suite down stairs with a separate entrance is 90% ready to go. Laundry rooms both upstairs and down. Upstairs laundry currently being used as a pantry. Thermal windows. Tons of pot lights. roof done in 2016. Tons of parking in front. (id:57557)
16 Waterford Heights South Street
St. John's, Newfoundland & Labrador
Magnificent Slab On Grade home built for owner. Approximately 5000 Square Feet plus 1/2 acre building lot with Cape Cod siding, inground irrigation, and three propane tanks. Three bedrooms and 3.5 baths with heated floors. Master bedroom with 2 walk-in closets. Open concept layout with high ceilings, ideal for entertainment. Large living room and dining room separated by stain glass doors. Stain glass doors will be removed and new doors installed. Magnificent kitchen with island and high end appliances. In-ground irrigation , and back-up generator. Attachment from main tanks to back yard for barbecue; which supports fireplace, deep freeze, refrigerators, Thermador stove, lights, TV and internet. Green house with electrical outlets. Radiant heat in the Lania on patio. Three in-house garages. All underground wiring, magnificent land scaping with flower gardens front and back. Spectacular home, a joy to view. (id:57557)
1876 Tranquille Road Unit# 20
Kamloops, British Columbia
Don’t miss this beautifully updated 2-bedroom, 2-bathroom townhouse in Kirman Mews—an end unit offering extra privacy in a prime Brocklehurst location! This townhouse has been recently upgraded throughout, with a gorgeous new kitchen featuring quartz countertops, a massive island, new cabinets, plus an extra set of cabinets added on the opposite wall, classy backsplash and newer stainless steel appliances. The kitchen blends nicely with the large bright living room with a cozy natural gas fireplace, as well as access from the kitchen onto the east facing deck. Both of the bathrooms (one 4pc and one 2pc) have been fully upgraded as well as show like new! Most of the flooring has been upgraded to a durable and modern vinyl plank, carpet remains in the bedrooms for comfort on your feet. Additional features include in-unit laundry, two designated parking stalls, and a fantastic location—right next to the Brock Shopping Centre, with groceries, shops, and amenities just steps away. Move-in ready and packed with style and function—come see it for yourself today! (id:57557)
11 - 380 1st Avenue N
Arran-Elderslie, Ontario
Beautiful Newly Renovated 1 Bedroom Rental with All Utilities Included! Welcome to your next home! This stunning 1 bedroom, 1 bathroom unit offers 760 sq. ft. of beautifully renovated living space for just $1,700/month, with all utilities included. You only pay for internet and TV. Be the first to move in and enjoy the fresh, modern finishes and brand-new appliances. Common Laundry is steps away. Located on the north end of Chesley, this property is surrounded by greenspace and offers peaceful, scenic living with convenient access to town amenities. Chesley features a hospital, library, family health team clinic, local services, and charming stores all just minutes away. Available June 1st with additional units available. Don't miss your chance to call this beautiful space home. Call today to schedule a viewing! (id:57557)
307 - 85 William Street N
Brockton, Ontario
Spacious condo with garage parking & modern upgrades! Enjoy life by the river in this beautifully updated 2-bedroom, 2-bathroom condo, nestled on landscaped grounds with serene water views. Located just minutes from downtown, walking trails, and the Rotary Park, this home offers the perfect balance of nature and convenience. Relax on your private balcony overlooking mature trees, or take your lunch to one of the picnic tables along the riverfront. Inside, you'll find 2 sizable bedrooms and 1.5 baths. The fully renovated main bathroom features a stunning tiled glass shower and quartz countertops. The kitchen comes fully equipped with all appliances included, including a 2024 washer and dryer down the hall in your utility space. Whether you're downsizing or seeking a peaceful, low-maintenance lifestyle close to it all, this condo is a must-see. (id:57557)
349 Stewart Drive
Lanark Highlands, Ontario
Named Singing Pines, discover this exceptional and spacious lakeside retreat on lovely Gillies Lake, a quiet and private lake with no public access. Offering rustic charm and year-round comfort just an hour from Ottawa and 10-15 minutes from Perth/Lanark's convenient services, this wonderful property features a huge multi-level deck with fantastic lake views amidst mature pine trees and a mix of woods and clearings. The main cottage is a rustic, extremely spacious, and eclectic home with 3 bedrooms and 2 baths, a unique spiral staircase, a loft, and large open-concept family living spaces with beautiful views of the lake. The main level also offers a wonderful woodstove and a separate fireplace that are cozy and charming, as well as multiple deck access points. Stone steps take you from the cottage to a large waterfront that includes a private dock and a Bunkie for storage, complete with kayaks and a canoe! Gillies Lake is ideal for boating and swimming, and offers exceptional fishing of walleye, perch, and northern pike, plus opportunities to observe loons, swans, and ducks. In addition to all this, and unlike some lakeside retreats, this property also features a large workshop space as well as an exceptionally large garage providing extensive storage for vehicles, boats, and other projects. Even more storage is available under the cottage. This lovely property comes fully furnished, family-friendly, and is ready-to-go for seasonal or year-round lakeside living! (id:57557)
1214 Okanagan Avenue Unit# 32
Chase, British Columbia
Immaculate doesn’t even begin to describe this stunning 2-bedroom, 1.5-bath home -completely redone from top to bottom. Everything is new: trusses, roof, insulation (R20 walls, R50 ceiling, insulated floor), windows, doors, flooring, paint, kitchen, bathrooms, appliances, siding, and hot water tank. Even the electrical panel has been upgraded to 100 amp service. This bright and modern home features an efficient pellet stove that heats the entire space with ease. Outside, enjoy a fully updated yard with brand-new walkways, a workshop, and a storage shed for all your tools and toys. Located in the charming community of Chase - just a short commute to Kamloops or Salmon Arm - this home is available for immediate possession. You truly won’t find a more move-in-ready option. Come take a look, we know you’ll fall in love! (id:57557)
3672 Sabiston Creek Road Unit# 10
Kamloops, British Columbia
Fabulous detached waterfront home at Caliente Lakeside Resort on Kamloops Lake! Just 1 hour from Kamloops, this unique end-unit property offers stunning, unobstructed lake views through massive windows and a covered south-facing patio. The open-concept main level features a stylish kitchen with island, a spacious bedroom, full bath, and storage. The loft adds flexible living space. Enjoy tall ceilings, polished concrete floors, and a cozy gas fireplace. Powered by propane and an upgraded solar system. Includes a mooring spot, private fire pit, and an RV site with water and sewer hookups. Resort amenities: 450' of private lakefront, pickleball court, horseshoes, and hiking on the historic Fur Brigade Trail. 15 minute boat ride to the Tobiano Golf Course and Black Iron Grill. Experience lakeside living at its finest—reach out to the listing agent for additional info! (id:57557)
273 Lake Breeze Drive
Ashfield-Colborne-Wawanosh, Ontario
NEW Railing on front porch and privacy fence! Location, location! Welcome to this 2024-built Lakeside w/ Sunroom model in the 55+ Land Lease Community of The Bluffs at Huron. This home stands out with its private location backing onto peaceful farm fields, ensuring tranquility with only a few nearby neighbours. Its position in the community provides a quick and easy exit toward Goderich for shopping, dining, and outdoor activities like nearby golf courses and hiking trails. Offering 1,455 sq ft of thoughtfully designed living space w/ 1.5 car garage, it's the second largest model in the community. This slab on grade model has an accessible utility closet in the garage. Gas furnace, radiant floor heat, gas fireplace, and central air -- it's all about comfort here. The kitchen has been upgraded custom backsplash, Whirlpool SS appliances, crown moulding, and well-placed Culligan ClearLink PRO filtered water at the undermount sink for filling pots and water bottles. Quartz counters, as well as custom zebra blinds, throughout. Primary suite features a walk-in closet and a 3-piece ensuite with smartly tiled floors and glass-door shower. A second bedroom (and nearby 4-piece bath) provides space for comfortable guest accommodations or a hobby/office space. The convenient laundry room includes full-size machines, with elevated pedestal storage drawers, and a built-in linen closet. Off the sunroom there's the sunny south-facing 15x15 concrete patio, complete with a gas line for BBQing, to the private, low-maintenance yard. The community's access to the beach, Clubhouse, indoor pool, gym, sauna, and pickleball courts will keep you socially active while your home provides a nice retreat away from the action. Recent bills: Gas $86 & $92; Hydro $81 & 90. Move-in ready, with all the thoughtful add-ons already completed in 2024. Call to book your private showing! (id:57557)
214 Eliza Street
Clearview, Ontario
Centrally located three-bedroom backsplit. Foyer entry to bright living room, southern exposure and spacious vaulted ceiling with wall-to-wall carpet. Skylit kitchen with quartz countertops, custom cabinetry, storage bench (banquette), glass-tile backsplash, stainless steel farmer sink, updated lighting, vinyl laminate flooring, kick-plate vacuum, Elmira reproduction electronic gas range, retro fridge, laundry centre. Vinyl laminate floors in bedroom level. Updated bathroom with soaker/jet-tub and corner shower. Exterior features steel tile roof, all-brick main house with vinyl siding on garage. Yard is fenced with entrances on both sides of house. Raised garden bed and lots of perennials. Garden shed with concrete floor. Basement bathroom has shower, family room with gas fireplace and mudroom/laundry exiting to garage. New furnace installed March 20225. Attached garage with updated automatic door. Covered patio with interlocking brick overlooks a park-like setting. (id:57557)
79 Redstone Gardens Ne
Calgary, Alberta
2 BEDS LEGAL BASEMENT | ALMOST 3,000 SF LIVING SPACE | $100K UPGRADES CUSTOM BUILD CHEF DREAM KITCHEN | BRAND NEW ROOF | 2 FURNACE | NO NEIGHBOR IN FRONT | Welcome to 79 Redstone Gardens NE, a beautifully crafted two-storey home nestled in Calgary's vibrant Redstone community, built by Trico Homes! Enjoy nearly 3,000 sq. ft. of thoughtfully designed living space, providing ample room for relaxation and entertainment. This home has a basement LEGAL suite with separate side entrance for perfect for living up renting down, or more space to grow your family. The main floor welcomes you with a large foyer leading to an open concept living room, kitchen and dining. The kitchen is the heart of this home with CUSTOM BUILD CHEF DREAM KITCHEN with THEREMADOR 48 INCH RANGE, THERMADOR MICROWAVE DRAWER, THERMADOR STEAM OVEN, oversized island, and ample cabinetry, perfect for culinary enthusiasts. An office room and a mud room are bonus for this main floor. Upstairs there are 3 bedrooms and a big family room. The master bedroom completes with a walk-in closet and a luxurious 5pc ensuite bathroom. The basement LEGAL suite offers 2 good sized bedroom, 1 rec room and a CUSTOM BUILD KITCHENETTE IN BASEMENT with GAS STOVE. The Legal Suite also has its own garbage bins and separate mail box. There are 2 separate laundry rooms, 2 Furnace in this home. Step outside to a fully fenced backyard, ideal for summer barbecues, gardening, or simply unwinding after a long day. Plenty of parking for this house: you have a double garage, and a parking pad right beside! Redstone is known for its innovative community planning and eco-friendly designs. Residents enjoy access to numerous parks, playgrounds, and over 3.5 kilometers of walking trails, promoting an active and outdoor lifestyle. The community is located near major routes like Stoney Trail and Metis Trail ensures easy access to the airport, Cross Iron mills outlet mall, and other parts of Calgary. Book a private showing today and don't miss the chance to own this awesome home. (id:57557)


