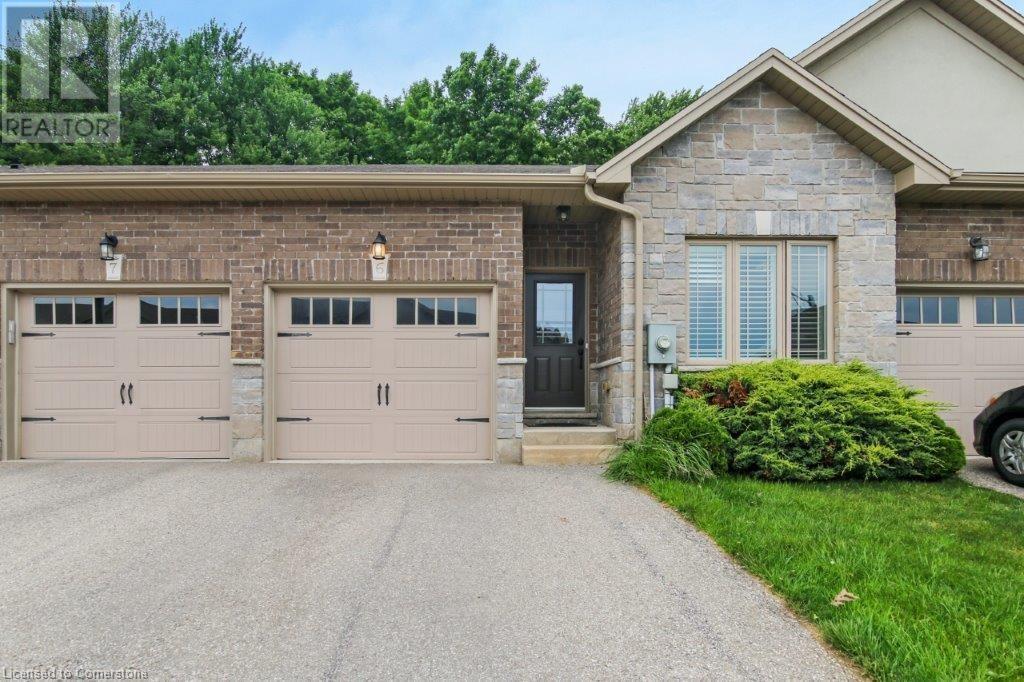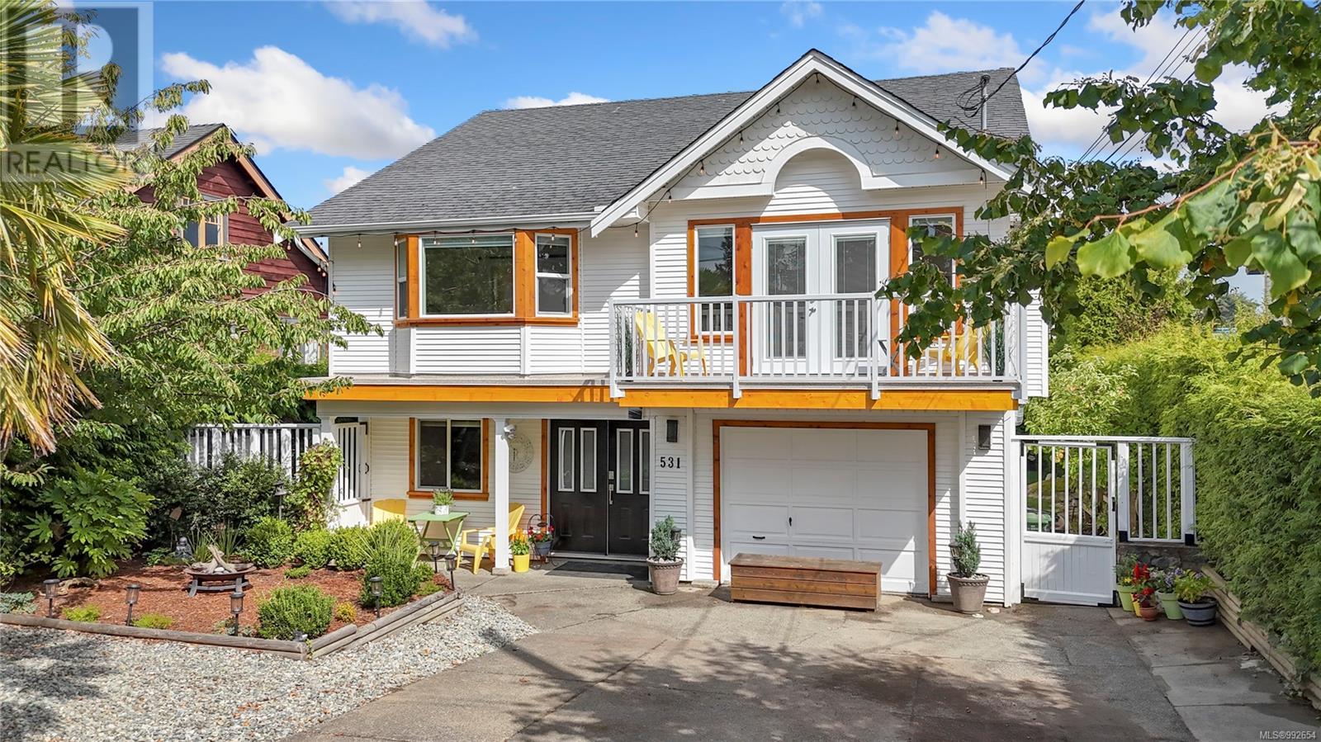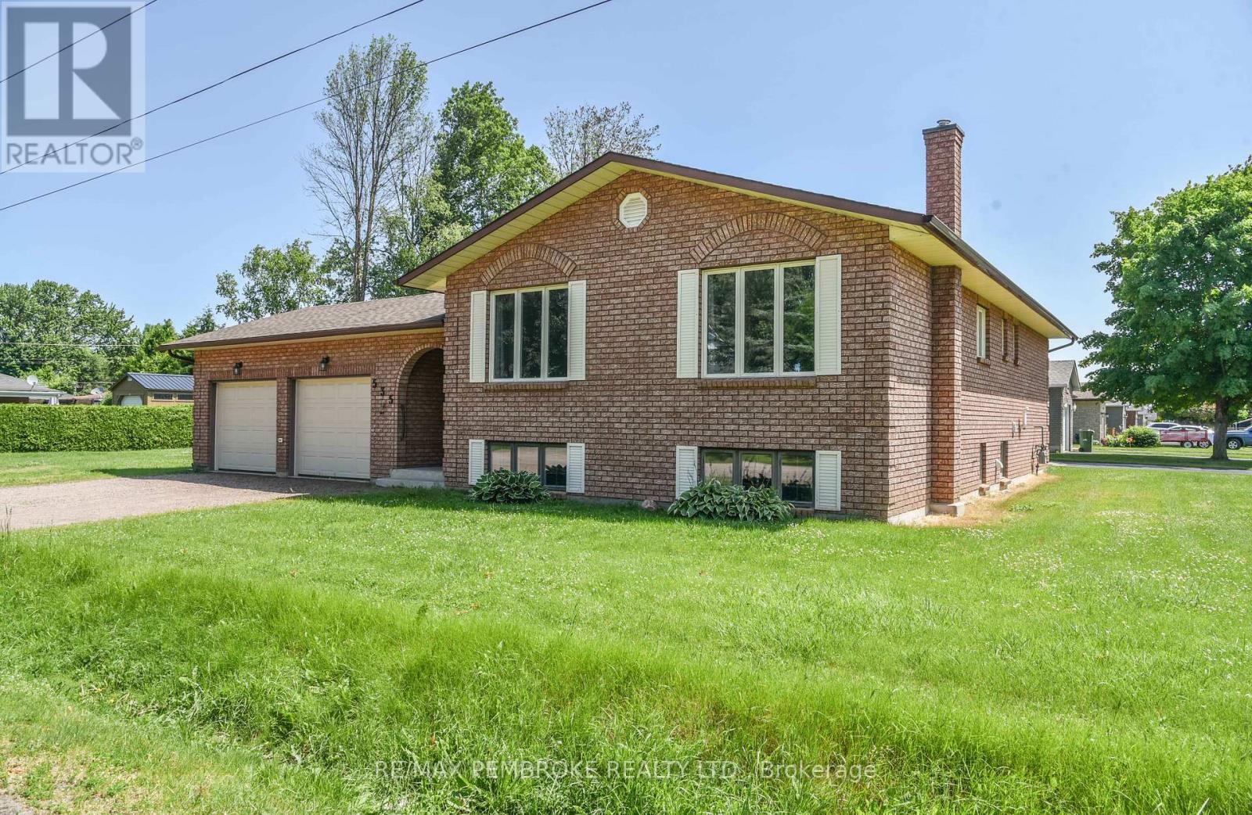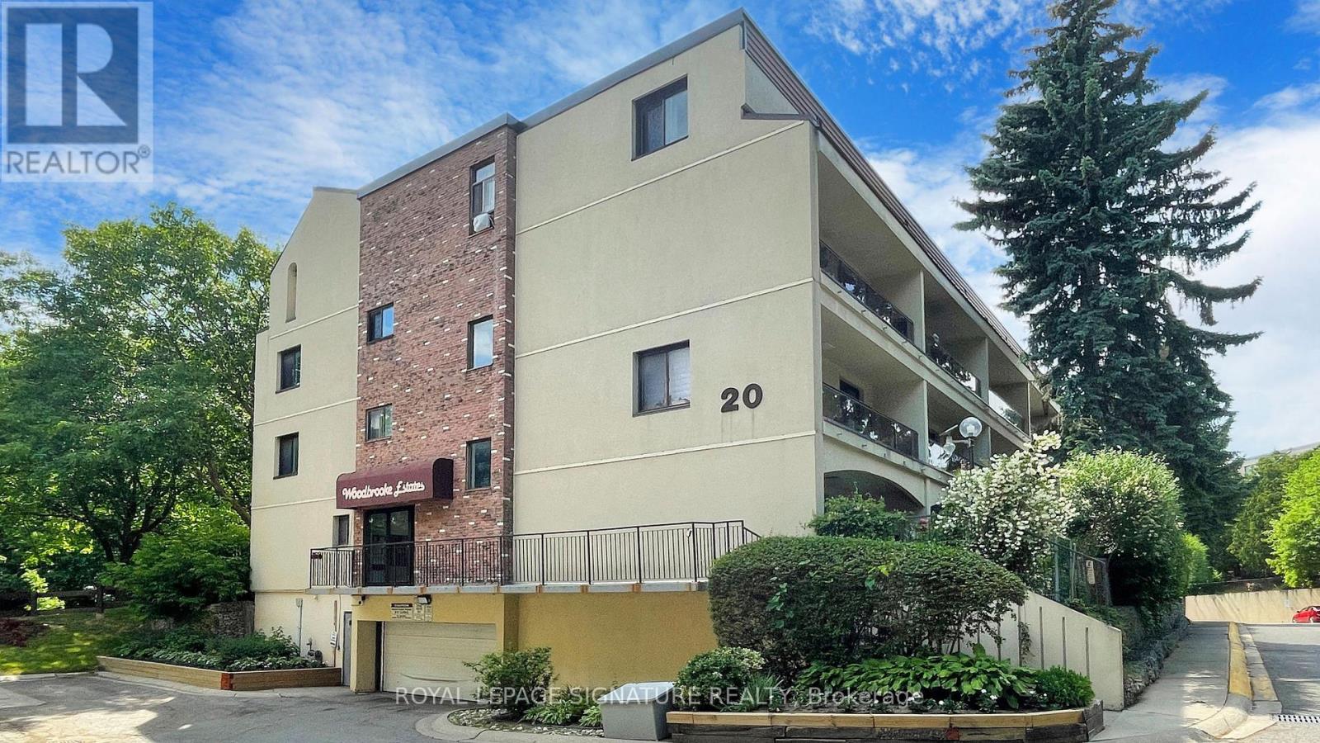194 Donly Drive S Unit# 6
Simcoe, Ontario
Welcome to 194 Donly Dr S, Unit 6 – a beautifully maintained 3-bedroom, 3-bathroom bungalow condo townhome offering easy living and a peaceful setting. This home features an open-concept layout with 9 foot ceilings, crown moulding, granite countertops, and a cozy gas fireplace in the living room. The main floor includes two bedrooms, two full bathrooms, main floor laundry, and a stylish kitchen with modern finishes. The finished basement adds extra living space with a third bedroom, full bathroom, rec room and hobby room. Enjoy morning coffee or evening sunsets on your private deck backing onto a tranquil green space. Conveniently located close to all amenities, shopping, and walking trails – plus approx. 12-minute drive to Port Dover and Lake Erie! Perfect for downsizers or anyone seeking low-maintenance living in a quiet, friendly community. (id:57557)
15 Ashgrove Road
Markham, Ontario
Large and Bright Family Home in a quiet neighborhood. New Engineer Hardwood Fl Though Out Main Floor ,4 Bdrms& 4Bath, Added W/ $$$ In Quality Upgrades, This Well Appointed Layout Boasts Many Features Incl: Hardwood floor , Luxury Staircase with Chandelier. 9 Ft Ceiling, Prof. Painted, Pot lights, Functional Layout Open Concept Kitchen, Walk to Backyard. New Interlock, Customized Storm Door. * Photos were taken prior to tenant's occuapncy. (id:57557)
4718 52 Street
Stettler, Alberta
Nestled in an exceptional location, this spacious 4-bedroom, 2-bathroom single-family home offers tons of comfortable living space, perfect for families seeking convenience and community. Just two blocks from the local schools, two blocks from vibrant Main Street, adjacent to a preschool, and steps from a neighborhood playground, this property is ideally situated for an active lifestyle.This well-maintained home features an attached single-car garage and a large 14x16-foot deck, ideal for outdoor gatherings or quiet evenings. Step inside to the expansive living room, where 9-foot ceilings and large corner windows facing east and south fill the space with natural light. Adorned with a sparkling crystal chandelier, this versatile area can serve as both a living and dining space, perfect for entertaining. Adjacent to the living room, a 4-piece bathroom and two generously sized bedrooms provide main-floor convenience, with built-in hallway cabinets and a closet for ample storage.The kitchen features a functional layout with a coffee bar, abundant cabinetry, and patio doors leading to the backyard deck, creating a seamless indoor-outdoor flow. A nearby room with shelved storage serves as a spacious pantry, ensuring effortless organization. Ascend a few steps from the living room to a large upper-level room, perfect as a teenager’s retreat, playroom, or home office.The lower level, brightened by large windows, feels far from a typical basement. It includes two additional bedrooms, a 3-piece bathroom, and a cozy family room, ideal for relaxation. A well-sized laundry room adds practicality to this level.Outside, the fully fenced backyard provides a safe space for children and pets to play, with plenty of room for outdoor activities or gardening. The home’s prime location offers easy access to Main Street’s shops and dining, nearby grocery stores, and a park just across the street, making daily errands and leisure a breeze.This move-in-ready home combines generous livi ng spaces with a family-friendly layout, perfect for growing households and retirees alike. Located in a walkable, vibrant neighborhood, it offers an unparalleled opportunity to enjoy a connected and convenient lifestyle. (id:57557)
417 6 Avenue
Bassano, Alberta
HAVE YOU BEEN HOUSING AROUND, SEARCHING FOR YOUR FOREVER HOME? Your time has come & your patience will be rewarded. The curved sidewalk takes you up to the welcoming front step & you get "that feeling" & you know it is right. Bright & spacious entry has room for an entry bench, coat tree & all of your family. Rich looking oak hardwood is easy to care for & always in style. Wonderful white kitchen has miles of workspace & ample cabinet storage. Unique built-in table for every day dining. Rolls outs, pantry & even a window seat overlooking pretty back yard. Built-in china cabinet for displaying your favourite special pieces & family mementos. This is the traditional formal dining room in your mind's eye - will accommodate a large heirloom suite with room to spare. Family memories are created here! Handy mainfloor laundry just off kitchen, hidden at the back door. You will love hosting every gathering in the enormous living area with wood burning stove. Your pool table, piano & oversized sectional will all fit the space with ease. Lower level den has view of backyard & is a cozy reading spot or place to enjoy morning coffee, watch the birds & appreciate the mature trees, perennials & established shrubs. Three generous bdrms on main level; primary has 2 pc ensuite. Extra spacious main bath has deep jacuzzi tub & separate shower; check out the wonderful era sink! Fully developed basement has pristine mid century style wet bar & large recreation room. 2 more huge bedrooms; one is like a suite! Unique spiral staircase is an architectural conversation piece. High quality millwork through out with lovely original ribbon mahogany, picture rail & crown moulding. Lots of high value upgrades including high efficiency furnace, vinyl windows (2011), RO system, modern garage doors. Durable & low maintenance exterior with stucco, metal siding & brick exterior. This is a quality built home with excellent bones, a sprawling, private mature yard, heated garage & is worth putting you r style into. You can enjoy it through every season of your life. (id:57557)
531 Dalton St
Victoria, British Columbia
Recently renovated 5-6 bedroom, 3 bath home combines modern comfort with coastal charm and enough room for the whole family! Outstanding location within walking distance to the beautiful waterfront Songhees Walkway, E&N trail, and only minutes to downtown Victoria, Saanich and Esquimalt. This home offers a luxurious and effortless lifestyle in one of Victoria's most convenient neighbourhoods. Freshly painted with plenty of storage on each floor, and water glimpses from the bright and inviting livingroom. The versatile layout can include a 1 or 2 bdrm in-law suite with separate entrance, ideal for extended family or teenagers. 2 kitchens, on-demand hot water systems, low maintenance landscaped and fenced yard with storage shed/greenhouse, fruit trees, plus numerous stunning updates throughout including recently renovated bathrooms, sleek new quartz countertops, appliances, light fixtures, hardware, and new vinyl on the front deck. Nothing was overlooked! (id:57557)
204 - 1 Rainsford Road
Toronto, Ontario
Welcome to Suite 204 - A One-Of-A-Kind Luxury Corner Suite That Feels Like Living in a House! Located in Toronto's Fabulous Beach Neighbourhood, this 2 Floor Suite, Boasts ~ 1800 Sq.Ft. + 200 Sq. Ft. of Balconies, South-West Views, 9 Ft Smooth Ceilings, with an 18Ft. Atrium in the Living Room and an 18 Ft. High, Marble Fireplace Wall. This Stunning Home is Move-In Ready & Outfitted with Technology, Luxury Miele Appliances, a Miele Gas Cooktop, Electric Blinds, a Wine Fridge, 2 Balconies with a BBQ Hookup with Water for Gardening and Lighting for Day & Night Enjoyment. For ultimate privacy, the Bedrooms are Separated with a spacious bedroom on the main floor and a Primary Suite on the 2nd Level with a 5 piece Ensuite, Juliette Balcony overlooking the Atrium and a Full Walk-Out Balcony. The 2nd Floor also includes a Spacious Family Room/Den and a Laundry Room. Walk Everywhere - Bruno's Grocery Fine Foods, The Beach, Restaurants, Nature, Coffee Shops, Galleries + More! TTC transit is at your doorstep. This is a Must-See Suite with Parking & Locker Included! (id:57557)
535 Fraser Street
Pembroke, Ontario
Welcome to this beautifully maintained hi-ranch home featuring an oversized kitchen with solid wood cabinetry, perfect for family gatherings and entertaining. Enjoy new flooring throughout the home, adding a fresh and modern touch.The main level offers three generously sized bedrooms, including a primary suite with a convenient 2-piece ensuite. The lower level boasts a bright and spacious rec room with a cozy gas fireplace, perfect for relaxing evenings. You'll also find an additional full bathroom, a fourth bedroom, and a dedicated office space, ideal for remote work or guests. Complete with a double attached garage and located in the heart of Pembroke, this home combines comfort, space, and convenience. A must-see for families or those looking to settle in a vibrant and established neighbourhood! Upgrades include: Furnace, AC, & duct work 2021, Roof 2024, Flooring 2021. 24 hour irrevocable on all offers. (id:57557)
190 - 20 Moonstone Byway
Toronto, Ontario
AAA Location. High Ranking school ZONE(A.Y. Jackson High, Cliffwood Public, Highland Middle, Seneca College. Easy Transit access (24-hour TTC, subway, one-bus to Fairview Mall) and highways (404/401/407)back on ravine/Walking Trail. Close to famous shopping Mall (Fairview Mall), Plazas, supermarkets, Restaurants, Banks and more. unique South-facing exposure sun-filed bedroom, huge terrace with park views. 2 large bedrooms with Cathedral ceiling. Spacious bedrooms and storage address practical needs for families.$$$$ upgrades: Fridge(2016), Stove(2016), Range Hood(2016), Dishwasher(2016),Over size Washer/Dryer, Existing Electrical Light Fixtures, Laminate Floor Throughout(16)blinds (2020) windows (2020)Quartz Counter Tops (16)Sliding Doors(2020), All sinks Faucets (2020), Electrical Breaker System(2020), Fan (2020), Toilets (2020). New Vanity Mirror in washroom on main floor, Light Fixtures in washrooms (2020). (id:57557)
267 Hidden Trail
Toronto, Ontario
Furnished - This Luxury 2-story Detached 4 + 1 Bedroom, Family Home is in The Lovely Private and Safe Neighborhood. Prox. 3000 Sq.Ft Of Total Living Space. Bright Fully Renovated Eat-In Kitchen With Large Centre Island & Breakfast Bar, Open To W Family Rm With High-Efficiency Wood Burning Fireplace Insert, Hardwood Floor, Decorative Wood Ceiling & Barn Doors Open To Oversized Door Double Car Garage, & Fully Fenced Private Backyard. All Appliances, Furniture, And Items Used For This House Are Brand New. Close To Parks, Schools, Hospitals, TTC, and Hwy. The Home Is Furnished, But Furniture Can Be Removed. *** Short Term or Long Term Available*** (id:57557)
113 Four Seasons Drive
Ottawa, Ontario
Welcome to 113 Four Season Drive a beautifully updated family home nestled in the desirable Fish Glen neighbourhood. From the moment you arrive, you'll feel the warmth and care that's gone into every detail of this inviting space. With 4 spacious bedrooms, an upgraded master ensuite, and family bathroom, this home is designed with comfort and functionality in mind for todays busy families. Step inside and enjoy the open-concept layout filled with natural light, perfect for everyday living and effortless entertaining. The kitchen has been tastefully updated with new flooring, countertops, and freshly painted cupboards, flowing seamlessly into the main living area where a cozy fireplace with new stonework becomes the heart of the home an ideal spot to gather during the holidays and make cherished memories around the tree. Outside, your private backyard retreat awaits. Enjoy quiet mornings surrounded by lush landscaping or splash-filled summer days in your in-ground pool, complete with a new liner and a wrap-around deck that invites relaxation and fun. Whether you're hosting a BBQ with friends or watching the kids play, this backyard is your personal oasis. Additional updates include fresh interior paint throughout, newer windows, sealed garage floor, repaired interlock, and exterior painting ensuring peace of mind and pride of ownership.113 Four Season is more than just a house its a place where family traditions are built, where laughter fills the rooms, and where every season brings something special. Welcome home. (id:57557)
5537 47 Avenuecrescent
Ponoka, Alberta
A home renovated impeccably within the last year. All windows on main floor plus patio door are 1 year old. The third bay of garage was added one year ago as well as the outdoor curbing and smart lights. The kitchen with Quartz counters, recessed lighting, new railing with accent lights and vinyl linoleum are only months old. The open floor plan and lots of natural light are a families haven.Gather around the wood burning fireplace that has a stunning finish. A full bathroom just completed with deep tub and brand new toilet and vanity are tastefully done. The large primary with a two piece bathroom attached are adjacent to the other two bedrooms on this floor. The basement is finished with a new bathroom one large bedroom and another bonus space that could be utilized as a bedroom or other. A family room with gas fireplace and lots of room for gathering. Utility room with washer dryer that are 1 year old. (id:57557)
27 The Boardwalk
Wasaga Beach, Ontario
Welcome Home! This bright and beautiful bungalow features an open-concept design and is move-in ready. Pride of ownership is apparent in this clean and well-maintained home. The spacious kitchen features quartz countertops, a granite sink, an attractive backsplash, and modern stainless-steel appliances. The large living room is the ideal spot to gather with friends and family and boasts a gas fireplace that adds warmth and character. A stunning three-season sunroom provides a tranquil and private retreat, and the rear deck is perfect for entertaining. Recent updates include vinyl plank flooring throughout, newer appliances, rear deck boards, a concrete walkway, and a surge protective device. Ideally located in Wasaga Beach, this home offers easy access to beautiful beaches, nearby trails, golf courses, and local amenities. The low monthly fee of $865.20 includes unlimited use of the Park Place Clubhouse, land lease rent and apportioned property taxes. Clubhouse amenities include a heated salt-water pool, sauna, library, billiards room, fitness room, woodworking shop, and main hall. Meet new friends and enjoy social activities including cards, games, darts, shuffleboard, horseshoes, bingo, dances, exercise classes, and more! Make this your new home in this friendly year-round adult-living community. (id:57557)















