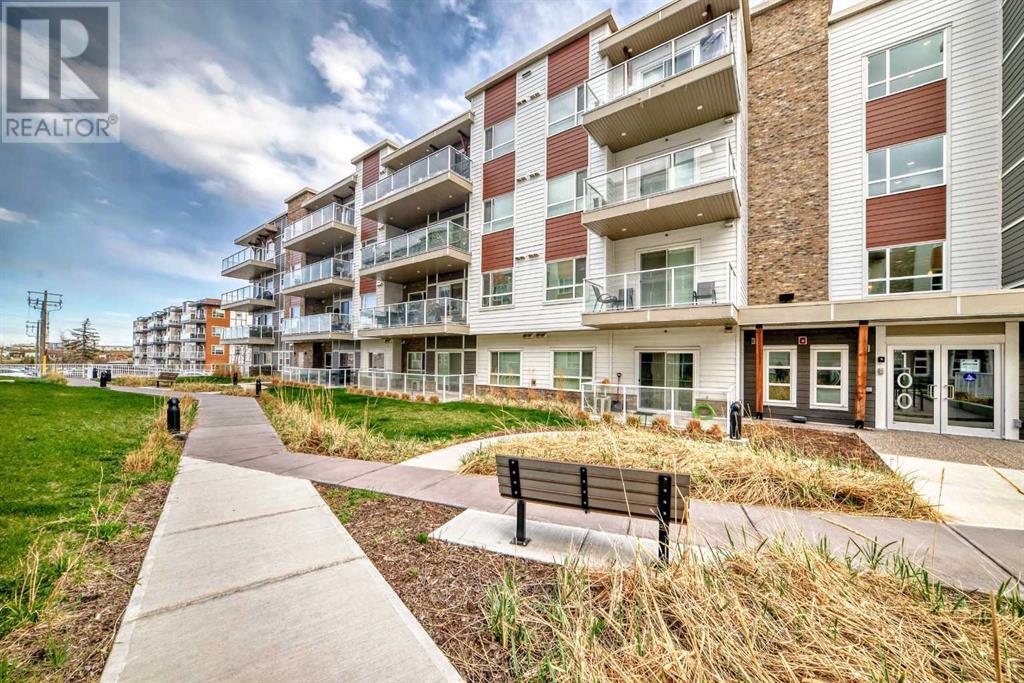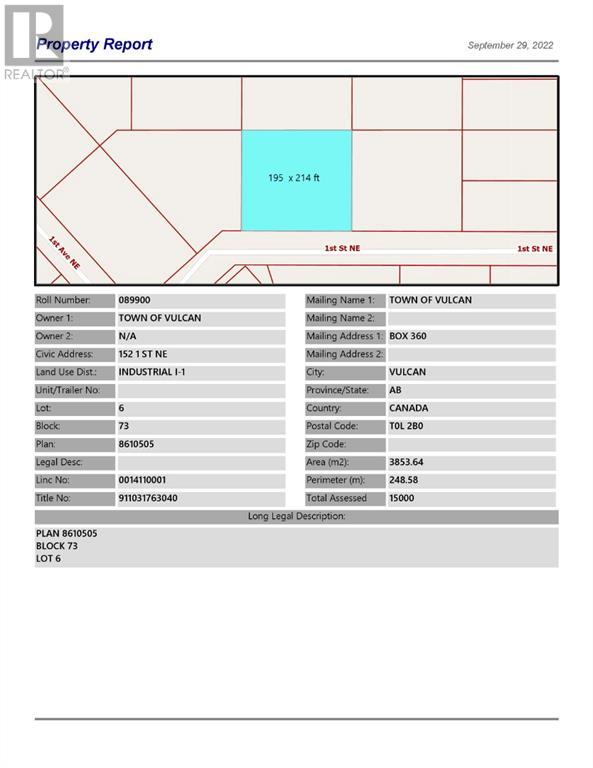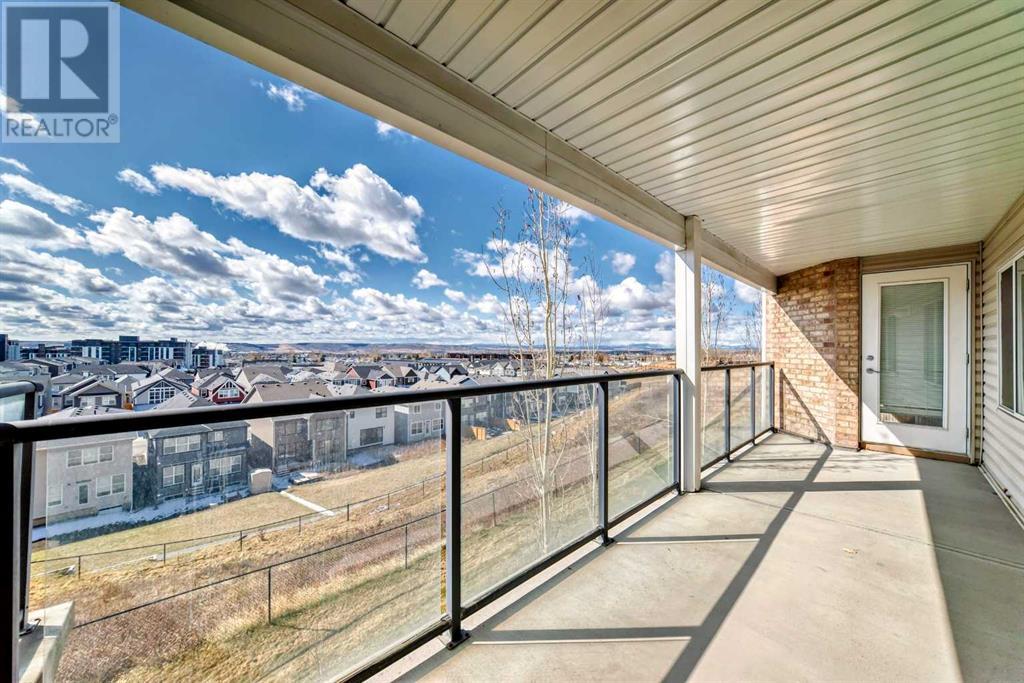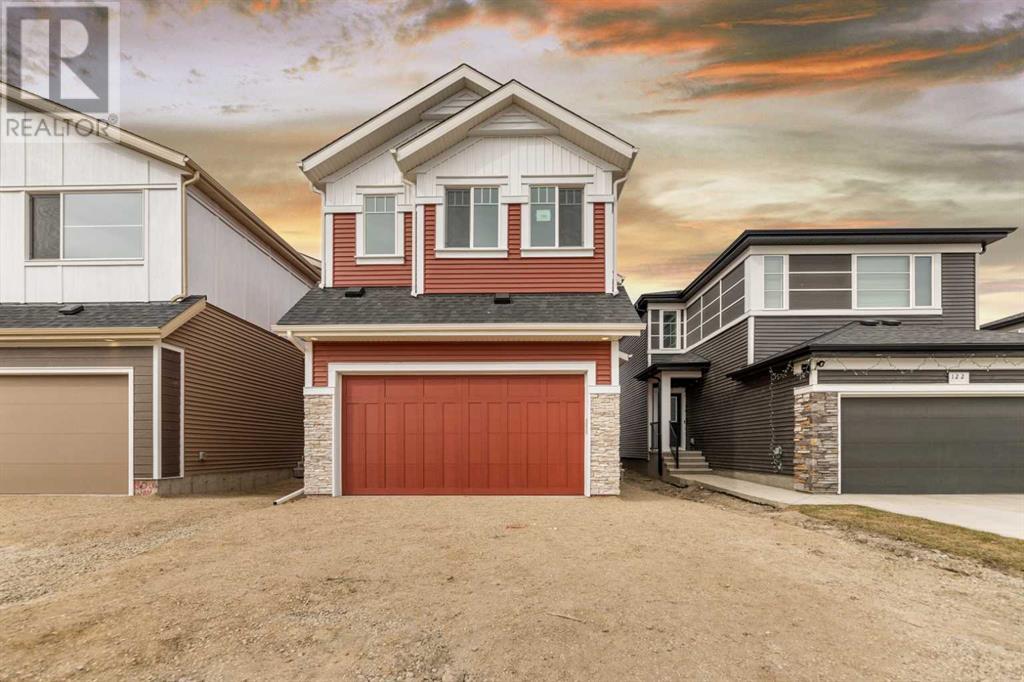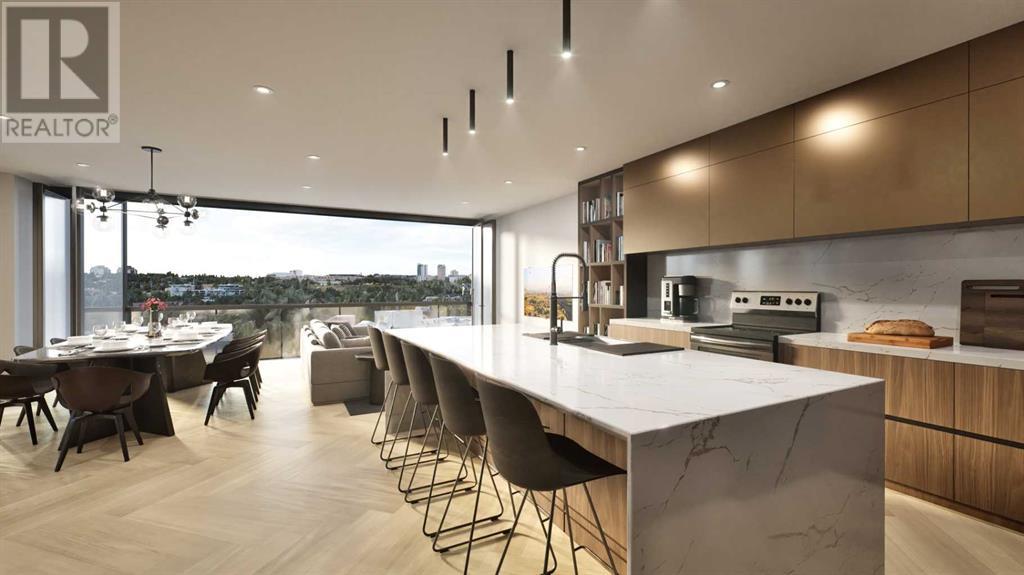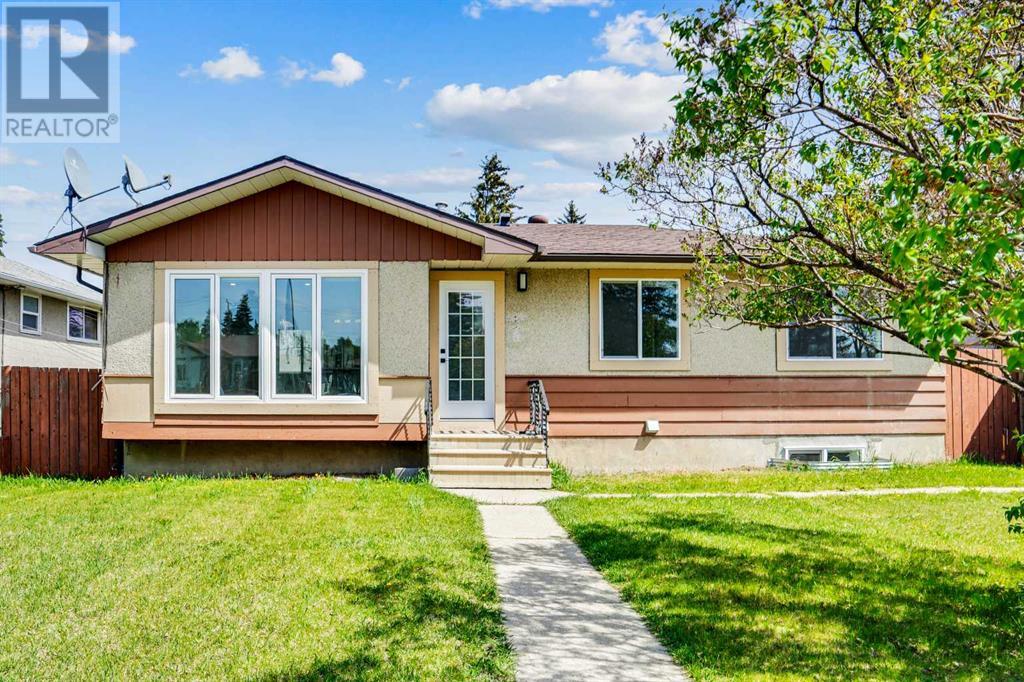1123 8 Street Se
Calgary, Alberta
An exceptional opportunity to secure a well-located development site in one of Calgary’s most dynamic and evolving inner-city neighborhoods. Positioned at 1123/1125 8 Street SE, this parcel offers the rare advantage of newly approved HGO zoning (Housing – Grade-Oriented), with a preliminary design concept in place for a 28-unit multi-family project. The architect has advised that development approval drawings could be prepared very quickly to allow for a quick submission to the City for approval. Meetings with city planning have been completed and the department is in support of an application for the proposed development. The site is just under 10,000 sqft. total and offers street access from the front and back of the property. 8 Street to the East and Maggie Street to the West.The proposed development is thoughtfully designed by a long-time Ramsay resident and architect, incorporating key elements of the community’s character and historic charm. The vision respects the area's roots while offering a modern housing solution that aligns with the future of inner-city living and affordable housing options.This site is ideally located just steps from Red’s Diner and within easy walking distance to Stampede Park, the expanding BMO Centre, and Calgary’s exciting Culture and Entertainment District — including the upcoming SAM Centre and all the energy of the Inglewood retail and nightlife corridor. Whether for future tenants or owners, this location offers unbeatable urban connectivity paired with a vibrant community setting.Ramsay is a neighborhood in transition — seeing ongoing public and private reinvestment, including new housing, infrastructure upgrades, and streetscape improvements. The area is maturing gracefully, with careful additions that aim to maintain the neighborhood’s unique character while supporting its long-term growth.With potential alignment for CMHC’s MLI Select program, this project offers developers a chance to pursue enhanced financing options, including longer amortizations and reduced debt service requirements, while contributing to Calgary’s much-needed rental housing supply.Whether you’re an experienced developer or a builder looking for your next signature project, this property delivers location, community, design potential, and long-term upside (id:57557)
Range Road 254
Rural Vulcan County, Alberta
Large house, Large shop, Large property! Not very often does a property of this caliber come up for sale. The land consists of 108 acres of natural never broke grassland that is fully fenced and cross fenced. At 1860 square feet the main area of the house will accommodate a large family or entertaining friends. An open floor plan, Vaulted ceilings, 3 bedrooms, 1.5 baths (plus en suite), family room, sitting room, fireplace, breakfast nook and kitchen make up some features of the main floor. On the west side of the house there is a 350 sq ft fully enclosed sun room with 4 skylights. Attached to the sun room is a 420 square foot deck. The front entry also has a partially covered 250 square foot deck. Down stairs has been framed with an additional 2 bedrooms, also a 3rd bedroom is possible. There is a 750 square foot double over sized attached garage on the south side of house. You can access the main level of the home from this garage. Above this garage is an additional 750 sq foot vaulted area, with deck , which is ample room for any purpose you might require. Facing east there is a triple over sized attached garage. From this space you can access the basement of the home. As you can see there are multiple options for this home; anything from hobbies, collections, home office spaces, even possible shared accommodations. Just north of the home sits the shop. At 3300 square feet on the main level and 2000 square feet on the upper level, the sky is the limit with possibilities. So whether you are into horses, cows, pigs, chickens, cars, trucks or a home business, this place is for you. Being that this property is still being worked on, there are plenty of options when it comes to finishing it out and possession. Call your favorite agent today to book an appointment!!! 2023 renovations. -All the ceilings in the home have been scraped and re textured. The whole house has been painted.The roof gables have been done with smart board. Stone corners on both attached garages. Exposed aggregate sidewalks. New exterior lights. Power, water,sewer,gas all ran to the shop. New for 2025!!! All new flooring through main floor. Masive 4 zone septic field installed. More lanscapimg has been done. A large garden area has been put in. Heavy duty commercial door opener in the shop. (id:57557)
40 Pinecliff Close Ne
Calgary, Alberta
Welcome to this well-maintained 2-storey duplex located in the desirable community of Pineridge! Perfect for first-time buyers or investors, this home offers move-in ready convenience with room to add your personal touch. Recent light updates provide a great foundation, while the spacious yard is ideal for outdoor living, gardening, or entertaining. While you enter the main floor you will be greeted by huge living room, dining area, kitchen and 2 piece washroom. Upstairs you will find 3 bedrooms and one full washroom. Don’t stop here step down to the basement which have huge rec area for private gatherings and ample of storage and laundry. Located close to both an elementary and junior high school, and surrounded by parks and green spaces, this home is perfect for growing families. With easy access to local amenities, transit, and major roadways, this is a smart investment in a family-friendly, established neighbourhood. Don't miss this opportunity—schedule your showing today! (id:57557)
404, 100 Harvest Hills Place Ne
Calgary, Alberta
Welcome to The Rise of Harvest Hills, where comfort, space, and convenience come together in this rare 3-bedroom, 2-bathroom top floor condo—one of the largest floorplans in the complex. With nearly 1,200 sq. ft. of beautifully designed living space and a titled heated underground parking stall, 2 storage locker.This home is ideal for professionals, frequent travelers, or retirees seeking a secure, low-maintenance lifestyle.Tucked away in a quiet corner of the development—away from road noise and train tracks—this unit also offers quick access to Country Hills Boulevard, Deerfoot Trail, and Calgary International Airport. The open-concept kitchen is a chef’s dream, featuring quartz countertops, a large island with seating for 5–6, soft-close cabinetry, mosaic tile backsplash, a walk-in pantry, Energy Star stainless steel appliances, and luxury vinyl plank flooring throughout. The spacious living and dining areas are ideal for both relaxing and entertaining. Additional highlights include air conditioning, two assigned storage lockers, and secured underground bike storage. With no gardening or snow removal required, this home is especially well-suited for seniors or retirees who want peace of mind while traveling. Don’t miss this rare opportunity to own a spacious, secure, and stylish condo in one of north Calgary’s most convenient and scenic locations. Enjoy top-floor-style privacy with no noisy neighbors above, while also benefiting from the ease of main floor living with direct exterior access from your east-facing patio. With no obstructions, you can enjoy stunning, clear views of the Calgary city skyline—perfect for peaceful mornings or evenings by the BBQ (gas line included). (id:57557)
B, 4120 1a Street Sw
Calgary, Alberta
Welcome to The Terrace Residence at Parkhill Flats, where nearly 3,000 sq. ft. of sprawling single-level living meets impeccable craftsmanship and innovative design in the form of ‘Stacked Bungalows’. Bespoke designer millwork, natural stone, and wide-plank white oak hardwood floors blend timeless elegance with effortless functionality, all within an expansive, light-filled layout. Enter through secure gated access to your heated 4-car garage (lift-ready) and step directly into your home via a private elevator. Perfect for pet owners, this ground-level residence offers convenient access to a beautifully landscaped yard and a front terrace overlooking Stanley Park. 12' ceilings and floor-to-ceiling windows flood the great room with natural light, while an 18’x16’ partially covered patio sets the stage for alfresco dining and summer gatherings. The chef-inspired Wolf & Sub-Zero kitchen, paired with custom hand-crafted cabinetry and a large walk in pantry, are a culinary dream. Whether hosting in the elegant dining room bathed in evening light with park views or enjoying a cozy night by the fire, every space is designed for effortless luxury living. The primary retreat offers direct patio access and serene park views, complete with a spa-like ensuite wrapped in porcelain tiles, an oversized vanity, and an expansive walk-in closet. A second bedroom with ensuite and walk-in closet, along with a den and full laundry room, complete this thoughtfully designed home. Enjoy lock-and-leave convenience with generous in-unit storage and a private storage room on the garage level, ideal for a gym, golf simulator, or theatre. Built to the highest standards, this residence features ICF concrete walls, triple-pane windows, engineered soundproofing, and a commercial-grade sprinkler system for superior comfort, safety, and efficiency. Ideally located just minutes from The Glencoe Club, Calgary Golf & Country Club, Britannia Plaza, and downtown, this is where sophistication me ets convenience. An architectural triumph, The Terrace Residence redefines luxury living—blending privacy, modern innovation, and timeless elegance in a one-of-a-kind offering. (id:57557)
2371 20 Avenue Nw
Calgary, Alberta
Presenting an excellent opportunity to expand your investment portfolio close to the U of C! This BRAND NEW 8-plex is nearing completion (end of July), located on a large 55x120 corner lot mere minutes from the University of Calgary and University C-Train station. The upper 2 storey units offer 10' main floor ceilings, 9' and vaulted 2nd floor, a Primary bedroom with a 4 piece ensuite and walk-in closet, 2 more bedrooms, 4pc bathroom, powder room, living room, kitchen, dining room and laundry. Living room has built-in features, front and rear entrance and single garage parking. Lower units have 9' ceilings, 1 bedroom plus a flex room, living room, kitchen and laundry as well. Interiors will also have stainless steel appliances, QUARTZ counters and LVP floors with tiled bathrooms. The exterior is well presented with Hardie siding and stone accents, sidewalks front/rear and nicely treed too! Take advantage of Calgary's booming rental market in one of the most desireable locations with C-Train access, minutes to the University and less than 15 minutes to downtown. (id:57557)
152 1 Street Ne
Vulcan, Alberta
Industrial lot for sale in the Town of Vulcan Industrial Subdivision. Here is an opportunity to purchase one, or more industrial lots, at an affordable price to set up your business. Term of sale - within 12 months from the closing date, a development agreement is to be completed, and construction on the property shall commence within 12 months of the date of the execution of the development agreement. (id:57557)
2708, 930 6 Avenue Sw
Calgary, Alberta
Experience breathtaking panoramic city views from this sunny, south-facing 2-bed, 2-bath condo, featuring one of the best titled stalls on P1 right near the entrance ramp. Perched high on the 27th floor of the prestigious Vogue building situated just steps from the LRT, downtown core, and Kensington, with easy access to parks, restaurants, and the Bow River. With over 750 sq ft of upgraded living space, this corner unit is bathed in natural light through floor-to-ceiling windows, and offers a private balcony with a gas line—ideal for evening BBQs.The designer kitchen features sleek two-tone cabinetry, quartz countertops, subway tile backsplash, and premium stainless steel appliances including a Fisher Paykel fridge, Kitchenaid range & dishwasher, and built-in Panasonic microwave. There's ample space for a dining table or bistro-style island.Enjoy engineered hardwood floors, flat-painted ceilings, and an open-concept living space with smart TV wiring. The primary bedroom includes wraparound windows, a large closet, and a 4-piece ensuite, while the second bedroom is generously sized with a large window and adjacent 3-piece bath with walk-in glass shower and hex tile floors.Extras include in-suite laundry, a private storage cage attached to the titled parking stall on P1.VOGUE offers luxury amenities: central A/C, a full-time concierge, elegant lobby, gym, yoga studio, billiards room, party lounge, and the crown jewel—the 36th-floor Sky Lounge with rooftop terraces and jaw-dropping views. (id:57557)
305, 4 Sage Hill Terrace Nw
Calgary, Alberta
Welcome to your new home in the well-established community of Sage Hill. This stylish and thoughtfully designed 2 bedroom + den home offers the perfect blend of comfort, functionality, and a low-maintenance lifestyle.The open-concept layout is warm and inviting, with large windows that fill the space with natural light and provide great views of the neighbouring green space. The kitchen is a real standout—featuring sleek dark cabinets, stainless steel appliances, quartz countertops and a central island that’s perfect for casual meals, morning coffee, or catching up with friends.Step outside onto your private balcony—an ideal outdoor retreat with room for a comfy sofa, coffee table, and even a propane barbecue (yes, they’re allowed!). Whether you’re grilling dinner or unwinding with a book, this space is perfect for soaking up some fresh air and enjoying the view.The primary bedroom is spacious enough for a king-size bed and offers generous closet space, giving you a quiet and cozy place to recharge. Two full bathrooms feature clean, modern finishes, and a second bedroom offers flexible space for guests, a home office, or hobbies. Plus, a pocket office gives you a compact workspace or alternatively in-suite storage.You’ll appreciate the quality touches throughout—durable hard-surface flooring, modern lighting, and a smart, efficient layout that makes the most of every square foot (over 800 of them!). And no need to worry about winter—this home comes with a titled, heated underground parking stall to keep your vehicle warm and protected all year round.Best of all, the building is pet-friendly, so your furry companion is welcome too (just be sure to ask for approval)!With this beautiful home, you’ll be close to everything—from shops and restaurants to parks, transit and walking paths. Whether you’re starting out, downsizing, or simply looking for a fresh space to call your own, this condo checks all the boxes. (id:57557)
2838 34 Street Sw
Calgary, Alberta
Everything you’re looking for in a luxury SEMI-DETACHED INFILL! Coming soon, this designer home is located just off 26th Ave in the heart of KILLARNEY – the ideal location for your new family home! The main floor enters into a welcoming foyer w/ a built-in coat cabinet & bench w/hooks & views into both the spacious living room w/ gas fireplace w/ full-height tile surround & the stunning MAIN FLOOR OFFICE w/ TWO WALLS OF GLASS! 9-ft painted ceilings & beautiful oak hardwood flooring lead you into the open concept kitchen – fully equipped w/ an oversized island w/ quartz countertop w/ under mount sink, timeless shaker-style cabinetry w/ lots of lower drawers, & a contemporary built-in cabinetry pantry. The designer kitchen is nicely finished w/ a full stainless steel appliance package, complete w/ a French door refrigerator, a built-in wall oven & microwave, a gas cooktop, & a built-in dishwasher. Step out onto the back deck through the upgraded GERMAN-MADE KULU TILT & SLIDE 6-FT PATIO DOOR from the dining room, perfect for summer entertaining, or through the rear mudroom, complete w/ a built-in bench, coat cabinet, & tile flooring. Before you head upstairs, the stylish powder room is tucked away w/ designer tile & a full-height mirror. Up the bright stairwell awaits the primary suite – as sleek & modern as the rest of the home, w/ oversized windows, a gas fireplace w/ tile surround, a private balcony w/ KULU door, & an extra-large walk-in closet! The chic ensuite features a dual vanity w/a quartz countertop & a bank of lower drawers, a freestanding soaker tub, & a standup shower w/ full glass walls, rain shower head, & bench. Two secondary bedrooms share the main 4-pc bath & the laundry room features a sink, upper cabinetry, hanging rod, tile backsplash, & a folding counter. A luxury home isn’t complete without a THIRD FLOOR LOFT, & this space has not been overlooked. More oversized windows bring in lots of natural light, shining across a spacious rec area, full wet bar w/ extended quartz countertop, bar sink, lower cabinetry, & space for a bar fridge. A lovely sitting area overlooks the COVERED BALCONY, w/ another 6-ft KULU Tilt & Slide patio door, & of course, there’s a 4-pc bath, too. The living space continues into the fully developed basement, giving your family even more options for entertaining & everyday needs. This space includes 10-FT CEILINGS, a full wet bar w/ quartz island, dual basin sink, & a full-size fridge, w/ a large family room, a 4th bedroom, a full 4 pc bath, & a laundry room w/ space for a stackable washer/dryer. Killarney is the ideal inner-city community for any active family! Trendy shops & restaurants along 37th & 26th are easy to get to, including Luke’s Drug Mart, Inglewood Pizza, & Glamorgan Bakery. It’s also a leisurely bike ride to the Bow River & downtown, & you’re close to many schools, the Shaganappi Golf Course, Edworthy Park, & so much more! (id:57557)
2106, 950 Arbour Lake Road Nw
Calgary, Alberta
Enjoy sunny south exposure on the EXPANSIVE DECK with breathtaking PANORAMIC MOUNTAINS, COP & CITY VIEWS at this lovely Arbour Lake Landing condo. The open floor plan provides a SPACIOUS 831 square feet and this, well appointed, condo features 2 BEDROOMS and 2 FULL BATHROOMS. The large primary bedroom offers a WALK-THRU closet, 3 piece ensuite bathroom and views. There is a great sized 2nd bedroom across from the main 4-piece bathroom and in-suite laundry. The BRIGHT white kitchen has an eating bar, and BRAND-NEW faucet. Laminate floors cover the main living area and flow through the living room to the entrance to the large deck with GLASS RAILING and a GAS LINE. This outdoor space is sure to be enjoyed immensely! Included with the condo is one assigned heated underground PARKING stall and one assigned STORAGE unit. There are also a common area gym/library/sitting room to enjoy. The room can also be booked for a private event. You also get LAKE ACCESS to beautiful Arbour Lake and the convenience of nearby amenities such as city transit, shops, stores, restaurants and groceries - and a short drive to the Rocky Mountains! Don’t miss out on this great opportunity. (id:57557)
17 Silverhorn Park
Rural Rocky View County, Alberta
OPEN HOUSE SUNDAY JUNE 22nd 1:00PM-3:00PM. This brand-new bungalow in the prestigious Silverhorn community offers over 4,500 square feet of luxury living on a stunning acreage. With five spacious bedrooms, including a main-level primary suite, guest bedroom and office that can easily function as another bedroom, this home is designed for both functionality and style. The open-concept floor plan features a stunning kitchen with floor-to-ceiling cabinetry, a large island, and high-end stainless-steel appliances, including a gas range with six burners and full-sized fridge and freezer. Entertain with ease in the expansive lower level, complete with a wet bar, theatre room, gym, and plenty of space for a games room and family room. The home’s large windows fill the space with natural light, offering beautiful South-facing views and seamless indoor-outdoor living with a covered deck and exposed aggregate patio. Enjoy the convenience of a triple-car heated garage, high ceilings, designer lighting, and exquisite finishes throughout, including a spa-like primary ensuite with a steam shower, soaker tub, and a massive walk-in closet. Located just under 30 minutes to downtown, this home is a rare move-in-ready gem in a sought-after location. (id:57557)
126 Corner Glen Way Ne
Calgary, Alberta
Welcome to this Newly build home two story home with 2242 square feet of living space well planned & perfect for extended family or if you have any guests coming over. Located in growing & vibrant community of Cornerstone. This home offers you one bedroom with full bathroom, spacious living room & dining room on the main floor with Gourmet kitchen comes with huge pantry space which leads to mudroom and garage front- attached. Upstairs you will find a cozy & welcoming bonus space to relax & enjoy family entertainment or gaming time. 4 bedrooms & 2 full washrooms & laundry room with additional storage upstairs. Primary bedroom has walk-in closet, en-suite with double vanity and walk-in shower. This home provides you abundance of sunlight through out and a perfect blend of modern fixtures and lighting. The undeveloped basement featuring a side entry and additional basement window is perfect for future development or waiting for your customization. The newly build cornerstone community offers you easy access to the playgrounds, shopping centres, public transit, and major roads. Schedule your viewing today!!! (id:57557)
62 Walden Lane Se
Calgary, Alberta
*** Open House SATURDAY JUNE 14 FROM 2 TO 4 PM. *** Welcome to this well maintain 2-storey townhome nestled in the desirable community of Walden. Featuring 3 spacious bedrooms, 2.5 bathrooms, and a single attached garage, this home offers a functional layout perfect for families or first-time buyers. The open floor plan creates a seamless flow between the living, dining, and kitchen areas, ideal for both entertaining and everyday living. The kitchen is well-equipped with stainless steel appliances, ample cabinetry, and generous counter space. Upstairs, you’ll find well-sized bedrooms including a comfortable primary suite. The partially finished basement offers additional living potential, perfect for a rec room, office, or bedrooms. Step out onto the large rear deck that overlooks the tranquil Walden Ponds and green space, offering a peaceful outdoor retreat. Ideally located near parks, schools, and just steps from several shopping plazas including Legacy Shopping Plaza. Enjoy easy access to Stoney Trail and Macleod Trail, making commuting a breeze. This is a fantastic opportunity to own a home in one of Calgary’s most convenient and vibrant communities. (id:57557)
32, 5217 Duncan Avenue
Blackfalds, Alberta
Incredible place to store vehicles , boats , RV or anything you need. 24’ x 50’ Bay . Garage world is easy to access with full security fencing and paved parking. Ultimate work shop or Man Cave. Concrete structure with fire rating and solid 4” concrete Garage base . All concrete building – fire resistant, durable, long lasting 8” walls with 3” R18 Styrofoam thermal mass insulation 4” concrete floors Metal roof with standing seam and R20 insulation Minimum of 60,000 btu hanging heater 60 amp electrical panel (120 – 240) 1 convenience plug – 115 at panel 4 – 4 lamp fluorescents – T5 high output Ceiling slopes from 18-20' with enough height for mezzanine 16’ X 14’ – 1.5” insulated overhead door with chain hoist 3’ walk-in door Floor sump 2 common wheelchair accessible washrooms 1 water hose bib Paved and landscaped yard 6’ security fence surrounding the perimeter; pre-cast posts with white vinyl fencing and chain link Individually metered water, gas and power Telus fibre running to each unit (id:57557)
304, 195 Kincora Glen Road Nw
Calgary, Alberta
MOVE-IN READY! Check out this 4th Floor, 2 Bedroom Condo with the most spectacular view. This apartment has an open concept floor plan and neutral colours. The living room is an excellent place to entertain your family and friends. Kitchen has 4-appliances, granite countertops, loads of cupboard space and bar style seating. Cozy primary bedroom and secondary room are both east facing for morning sun and with a view. There is ensuite laundry for your convenience and 1 parking stall. Don’t forget the beautiful balcony to relax after a long day. Close to Sage Hill Shopping District, transit, pathway systems, Kincora Soccer Fields, all major routes and so much more. Book your showing today! (id:57557)
1921 21 Street
Nanton, Alberta
Discover endless opportunities with this fully renovated main level, 3 bedroom, 2 bath bungalow, located in Nanton’s Industrial Light District. This property offers ample space for future development…..aside from the land the home is situated on, there are an additional 5 lots to work with. Perhaps building a Shop has always been on your bucket list! The main level of the home has been fully updated, featuring modern finishes throughout. Enjoy a spacious back deck, perfect for entertaining or relaxing. An oversized heated, double detached garage with cement floor, adds incredible utility, ideal for projects, business activities or extra storage. Priced at just $390,000, this property offers incredible value and potential. Call your fave realtor and book a showing today! (id:57557)
1311, 604 8 Street Sw
Airdrie, Alberta
Stunning 2-Bedroom Renovated Condo in Prime Downtown Airdrie—Loaded with Upgrades! Welcome to this beautifully updated and meticulously maintained home in the sought-after Iron Horse complex. This concrete-walled condo is whisper-quiet and offers a perfect blend of comfort and style featuring a spacious, open-concept layout ideal for entertaining. Step into the elegant dining area, where modern lighting and sleek tiled floors lead you to a stylish kitchen outfitted with rich maple cabinetry, dark granite countertops, and a striking tile backsplash. The adjoining living room is equally impressive, showcasing a cozy corner gas fireplace with a chic rock surround, laminate floors and direct access to the oversized sun-drenched south-facing balcony, complete with tranquil views of mature trees for added privacy. The generously sized primary bedroom includes a walk-through closet and a 4-piece ensuite with a full tub and shower. A second spacious bedroom and an additional 4-piece bathroom are thoughtfully situated on the opposite side of the unit—perfect for added privacy whether hosting guests or accommodating family. Along with brand new windows and sliding door, additional perks include a large in-suite laundry and storage room with full-sized stacked machines, and a dedicated outdoor parking stall with a plug-in. An added bonus is that all utilities—Electricity, Gas/Heat, and Water—are included in the condo fees! Nestled in one of Airdrie’s most established concrete-built complexes, you're just steps from restaurants, shopping, parks, playgrounds, and schools. Don’t miss your chance to own this exceptional property—book your private showing today! (id:57557)
4423, 4975 130 Avenue Se
Calgary, Alberta
**TOP CORNER UNIT AND MOVE-IN READY** This spectacular 2-bedroom 2-bathroom condo is spacious, bright and an excellent place to entertain your family and friends. The living space is cozy with an open concept floor plan. The kitchen has wonderful bar style seating that your guests can use when hosting, 4-appliances and loads of cupboard space. The primary bedroom has calming colours, 3-piece ensuite bathroom and a walk-in closet. The laundry is conveniently placed in the hall and there is storage room. The balcony is sizable, equipped with a BBQ gas line and great place for all day fun in the sun. The building is professionally managed and in a great location close to 1 block from Mckenzie Towne School, 130 Ave Shopping District, all major routes, schools, parks, pathways, New Brighton Athletic Park and so much more. Book your showing today! (id:57557)
218 2 Avenue E
Youngstown, Alberta
This charming, well maintained home in Youngstown offers comfort and privacy, making it the perfect choice for those seeking a practical yet serene living space. The oversized single garage provides direct access to the house, keeping you warm and safe while carrying in groceries. With a large kitchen and spacious living room, it’s ideal for cooking and entertaining. Comfortable carpeting ensures a cozy feel year round, while the private backyard, enclosed by a cedar fence, offers a peaceful outdoor retreat. The front yard features blooming lilacs in the summer, providing both beauty and natural privacy. A large, south facing front window lets in abundant light and offers picturesque views. Electric blackout shutters, locking windows, and a wheelchair-accessible front entry add convenience and security. A doorbell camera is also installed for added peace of mind. Plus, a natural gas-powered genset ensures you’re never without power during an outage. This home blends comfort, functionality, and charm in a tranquil community! don’t miss the chance to make it yours! (Summer photos are from 2024 to show beauty of Lilacs!) (id:57557)
929 33 Street Nw
Calgary, Alberta
You’ll absolutely love your new SEMI-DETACHED INFILL nestled in the heart of PARKDALE! Everything you need is close by for the ultimate inner-city lifestyle – fields and playgrounds, Westmount Charter School, an off-leash dog park, Foothills Hospital, the Bow River and the pathway system, University District shopping, plus more! The highly desirable Parkdale location is only improved upon by this home’s fantastic layout, with room for all the kids across 4 bedrooms, an upper VAULTED bonus room, and a built-in COFFEE BAR on the main floor. The curb appeal, highlighted by the eye-catching two-tone exterior, welcomes you into the foyer with a built-in closet and bench, with direct access to the dedicated dining room. The dining room enjoys oversized East-facing windows for lots of natural light and a designer chandelier with a stunning built-in feature wall with display shelving! The space seamlessly flows into the striking kitchen, complete with designer pendant lights above the long central island with waterfall edge and open display shelves, full-height cabinetry with under cabinet lighting, shaker-style cabinetry, quartz countertops, a designer tile backsplash, and a good-sized walk-in pantry with built-in shelving. The upgraded stainless steel appliance package includes a French door refrigerator, gas cooktop, wall oven and microwave, and dishwasher. Even the hood fan canopy follows the designer feel of the home with a custom-built canopy! A built-in coffee bar is perfect for early mornings or entertaining with room for a beverage fridge, and the rear living room is ideal for catching up with the family around the inset gas fireplace with display shelving, tile surround, and mantle. The rear mudroom is nicely tucked away with a tile floor, a built-in bench, and a built-in closet, and the powder room features a wood panel feature wall with a designer sink! Up the wood-wrapped staircase, a VAULTED bonus room with wood display shelving gives your family more space to spread out. The upper floor hosts two secondary bedrooms with built-in closets, a modern 4-pc main bathroom, and a nice laundry room with tile floor and quartz countertop. The primary suite is sure to impress, with a tray ceiling, wood panel feature, designer lighting, walk-in closet, and barn door entrance to the luxurious 5-pc ensuite w/ vaulted ceiling, freestanding soaker tub with jets, and fully-tiled shower. The living space continues into the fully-developed basement, with a built-in media centre and impressive wet bar with tile backsplash, open display shelving, upper cabinets with uniquely designed glass doors, a quartz countertop, and a beverage fridge. There is another large bedroom and a 4-pc modern bathroom, completing the home nicely. Plus, the builder has included all the rough-ins for a future legal secondary suite (subject to permits and approvals by the city)! Making this home ideal for your inner-city lifestyle! *Photos are of another home by the same builder. Finishings will vary. (id:57557)
102, 315 24 Avenue Sw
Calgary, Alberta
Discover the perfect blend of style, comfort, and urban convenience in this upgraded end-unit townhome—proudly situated in the best location within the sought-after Xolo complex. With a private street-level entrance and a charming front patio equipped with a gas line for your BBQ, this home feels more like a private residence than a condo.Inside, natural light floods the space through four extra west-facing windows, available only in end units, enhancing the airy and open ambiance. The main floor offers a thoughtfully designed layout with hardwood floors throughout, featuring a cozy living room with a gas fireplace, a dedicated dining area, a sleek kitchen with quartz counters, marble backsplash, Jen-Air refrigerator & dishwasher. Completing main floor is a convenient half bath. Upstairs, you’ll find continued treed views from every window and even more natural light. Spacious master bedroom complete with ensuite, dedicated laundry and flex space provides endless possibilities—it could be your dream walk-in closet, stylish home office, fitness space, or a dedicated gaming zone. Luxury details and elevated finishes set this home apart, including designer wallpaper and high-end touches throughout. The well-maintained, pet-friendly (with restrictions) Xolo building offers secure underground parking, additional storage, bike storage, and tons of visitor parking—plus the peace of mind that comes with professional management.This is more than a home—it’s a lifestyle. Don’t miss your opportunity to own a rare, private, and inspired space in one of the city’s most vibrant and walkable neighborhoods. (id:57557)
507, 100 10a Street Nw
Calgary, Alberta
Welcome to your dream single-level residence in the sky overlooking beautiful Kensington at The Kenten. Masterfully designed by architects Davignon and Martin, The Riley is designed to give Calgarians a spacious luxury option for people coming from both a smaller condo or a larger home. As you step in, you are greeted by a direct view of the Kensington valley; floor to ceiling triple-pane windows; a 22-foot-wide living space featuring open concept kitchen, living, and dining, designed to entertain your family and friends. Enjoy a gourmet kitchen with gas range, custom millwork, built-in pantry, and fireplace that all flow towards your opening wall system onto a large terrace overlooking Kensington. The large primary bedroom has balcony access, a large walk-in closet that can be converted to partial storage, and a 5-piece ensuite bathroom with a floating tub and heated floors. The second bedroom comes with a built-in murphy bed and a glass wall separating the office area. An additional bathroom and laundry room complete the residence accompanied by 2 bike racks, 2 titled storage lockers, and 2 titled parking stalls. There are 3 modern palettes to choose from that can be further customized to your liking. The Kenten features over 8,000 square feet of amenities including a sky lounge, gym overlooking Kensington, golf simulator, sauna, hot tub, concierge, guest suites, car wash, and more. Explore a simplified lock and leave lifestyle you didn't know was possible, with 250+ shops and restaurants in Kensington and river pathways stemming from one end of the city to the other. Now preselling, our show suite is open for viewings by private appointment. With only 42 residences, don't miss this once in a lifetime opportunity to live at the most interesting corner in Calgary. (id:57557)
2608 42 Street Se
Calgary, Alberta
Fully Renovated( Oct, 2023) 6-Bedroom Bungalow with Basement Suite (illegal) in Forest Lawn SE!This stunning, move-in-ready detached bungalow in the heart of Forest Lawn SE has been thoughtfully upgraded from top to bottom. Fully renovated (Oct, 2023) including a new furnace , new hot water tank , New kitchen's, all new appliances, new egress windows in the basement, and all new windows on the main floor, ensuring comfort, safety, and energy efficiency. You’ll also appreciate the modern knockdown ceilings throughout the home, adding a stylish and contemporary finish.Ideally located just minutes from downtown Calgary, and close to schools, parks, shopping centres, and public transit, this home offers incredible convenience and versatility for families, first-time buyers, or investors alike.Step inside to a bright and welcoming foyer that opens into a spacious living room filled with natural light from large front-facing windows. The beautifully renovated kitchen features quartz countertops, stainless steel appliances, a stylish tile backsplash, and a central island, perfect for both everyday use and entertaining. The main floor also includes three generously sized bedrooms and a fully updated 4-piece bathroom.Downstairs, the basement suite (illegal) offers a private entrance, a second modern kitchen with stainless steel appliances, another 4-piece bathroom, three additional bedrooms, and a separate laundry area—an excellent layout for extended family living.Enjoy outdoor living in the large, fully fenced backyard, ideal for summer gatherings, gardening, or adding a garage in the future.With its extensive renovations and prime location, this home is the perfect blend of style, function, and opportunity.Book your private showing today—this one won’t last! (id:57557)




