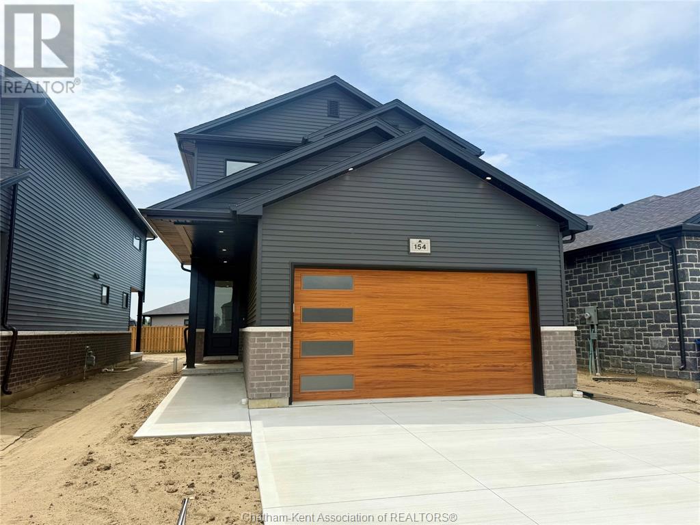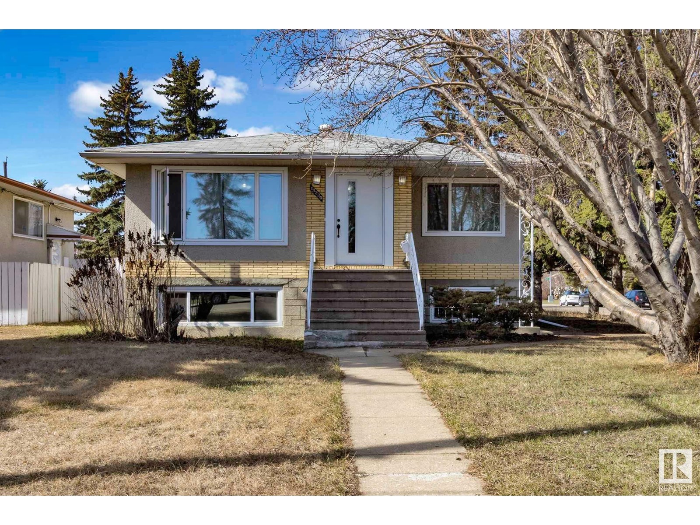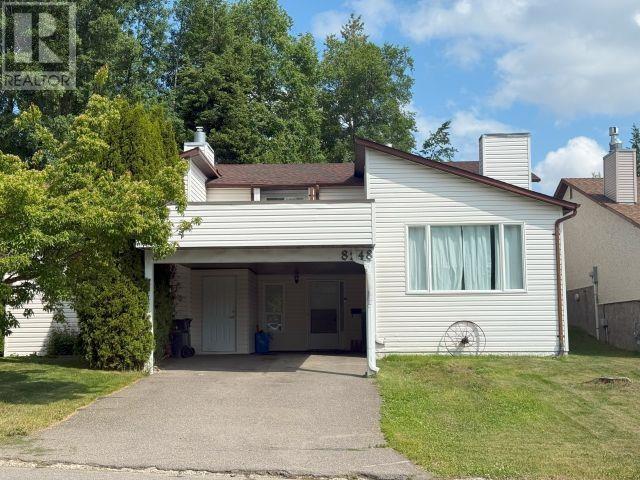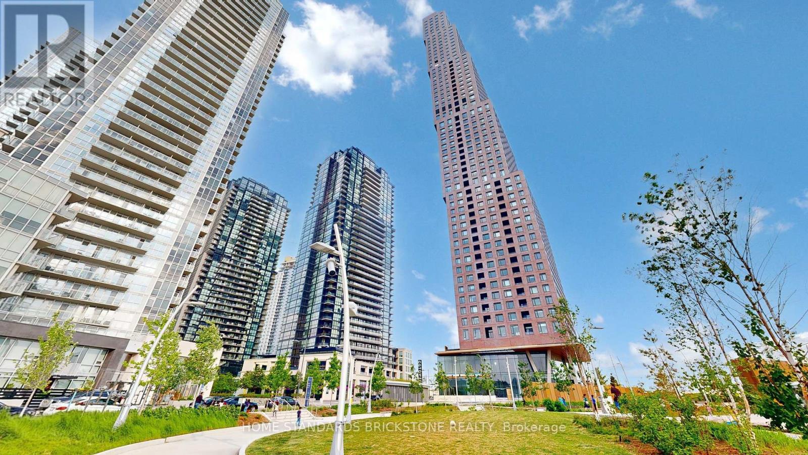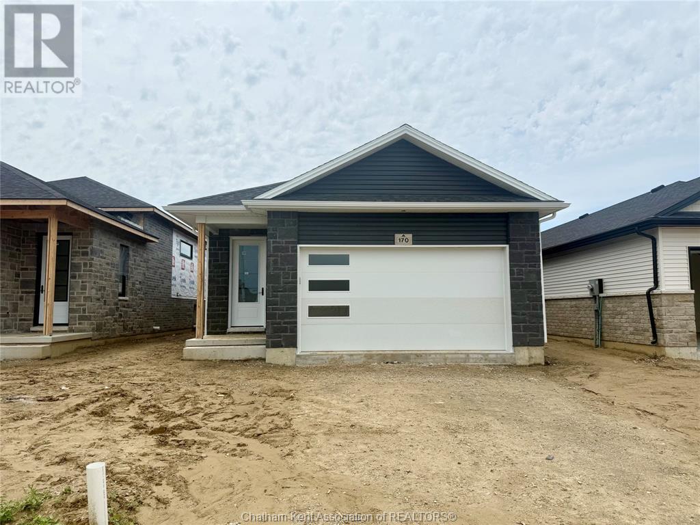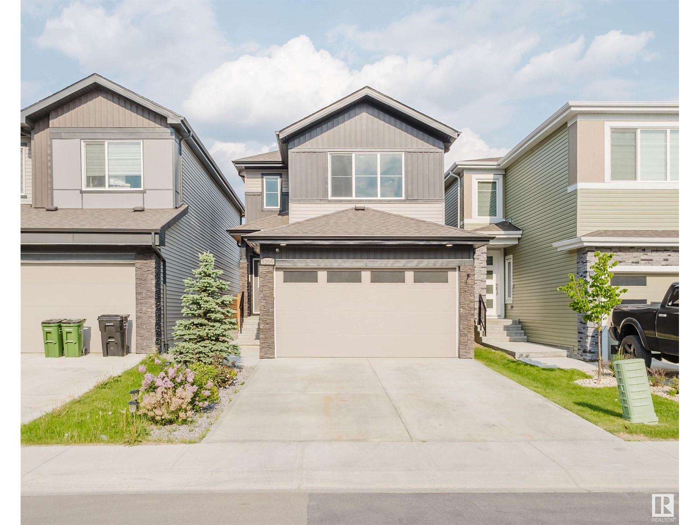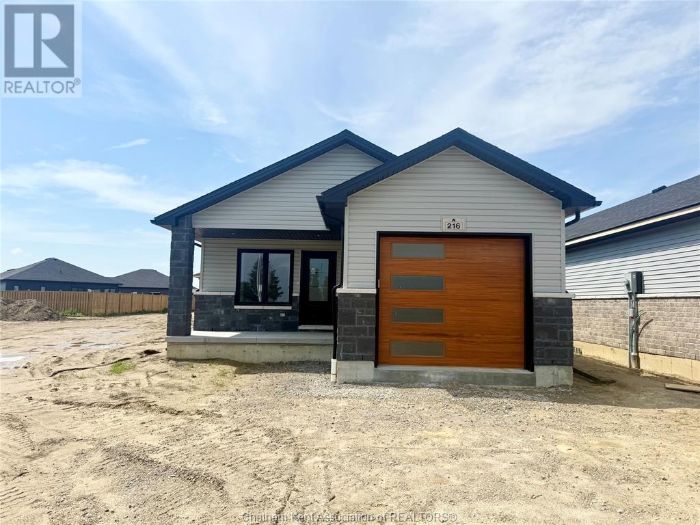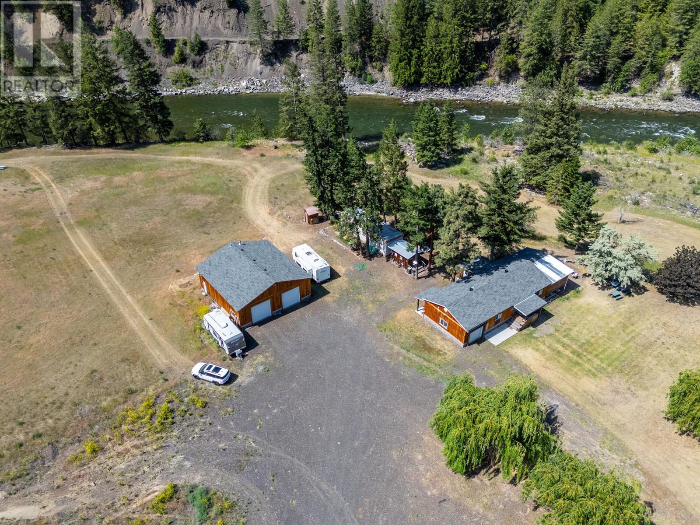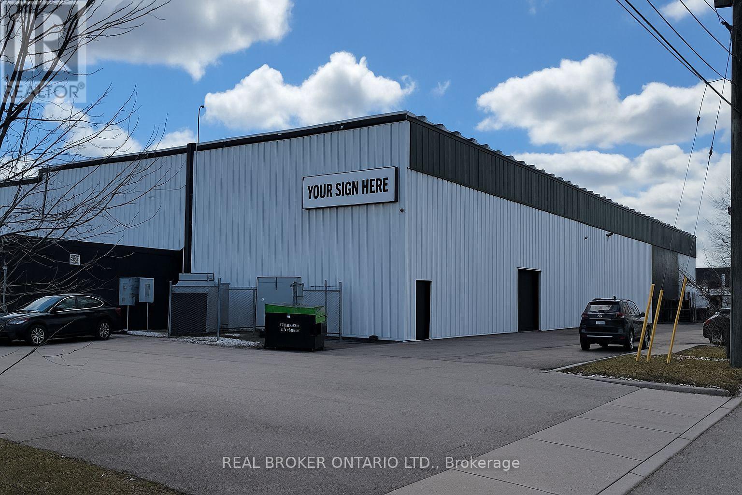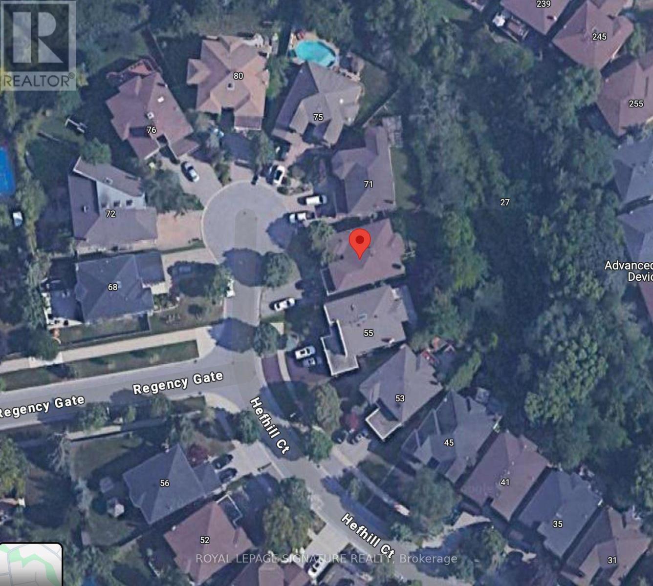280 Pantego Road Nw
Calgary, Alberta
The gourmet kitchen features ceiling-height maple cabinetry, premium granite countertops, stainless steel appliances, and a gas range—ideal for any home chef. An adjacent spacious dining area offers the perfect setting for family meals and entertaining.A dedicated main floor office provides a fully functional work-from-home space. The see-through, carpet-wrapped staircase with maple railing leads to the upper level, where the primary suite awaits with a generously sized bedroom, walk-in closet, and a luxurious ensuite complete with a soaker tub and tiled standing shower.Two additional bedrooms are well-proportioned, perfect for a growing family, and are served by a full 4-piece bathroom. A vaulted-ceiling loft with large windows offers a bright and versatile family hangout space.Hardwood flooring throughout the upper level adds sophistication and durability.The fully developed walkout basement is designed for entertaining, featuring custom millwork, a built-in bar, a bedroom, and a full bathroom—ideal for guests or extended family.Step outside to a huge deck at the back, perfect for outdoor parties and summer BBQs. The large backyard also features a separate garden space—great for your own farm-to-table lifestyle.Prime location—close to Stoney Trail, multiple schools, parks, and a wide selection of shopping options. This home offers the perfect blend of luxury, function, and convenience. (id:57557)
711 Bexhill Rd
Colwood, British Columbia
OPEN HOUSE SAT MAY 31ST 10-11:30! Investor Opportunity with Strong Cash Flow! Two rental units generate $5,000/month (Upper: $3,000; Lower: $2,000). Perched atop Triangle Mountain, this 5-bed, 3.5-bath home features two self-contained suites. The bright, spacious 3-bed upper unit boasts breathtaking water views, an open living/dining area, and two decks for entertaining. Private access through the backyard balcony ensures added privacy. The 2-bed lower suite offers ensuite bathrooms in each bedroom—perfect for roommates. Whether for rental income or multi-generational living, this property blends style, functionality, and investment appeal. (id:57557)
910 - 5105 Hurontario Street
Mississauga, Ontario
Welcome to your dream home in the sky! This never-lived-in 1 bedroom, 1 bathroom condo combines sleek modern finishings with unbeatable convenience and spectacular views. Step into a bright, open-concept living space featuring a light coloured flooring pallete, contemporary cabinetry, and slick appliances all thoughtfully designed for comfort and style. Enjoy your morning coffee or evening unwind on the private balcony with unobstructed views of water, lush greenery, and the vibrant city scape truly the best of all worlds. Located along the new Hurontario LRT transit line, this residence offers seamless connectivity across the city, making it ideal for a new beginning. Additional features include:1 underground parking space1 secure locker for extra storage. (id:57557)
3087 Velmar Drive
Mississauga, Ontario
Exceptional Location!! Furnished Detached Home 5 Bedrooms, 3 Full Baths on 2nd Floor, New Kitchenwith Granit Countertop & Backsplash. Main Floor Office, Bright, Spacious and Clean Home, No Carpet.Quiet Cres Location, Close To All Amenities, Erin Mills Town Centre, Sobeys, Schools. Hwys 403, 401,407, Go Station, Erin Mills Town Center, Community Center, Hospital, Banks and Other Amenities. (id:57557)
154 Ironwood Trail
Chatham, Ontario
Move in Ready! Photos are of actual listing. Are you looking for a quality NEW construction home? ""The Willow"" model is a brand new 2 Storey home with a double car garage, built by Maple City Homes Ltd. Built with high standards of craftsmanship, this home showcases the attention to detail that Maple City Homes is known for. Step inside to the spacious foyer, with a separate mudroom and closet to hide the kids shoes and backpacks. The kitchen is complete with a pantry, quartz countertops and patio doors leading to the covered porch. The large primary bedroom offers an ensuite bathroom with a large walk in closet. The laundry room can be found on the second level for added convenience. 7 year Tarion Warranty, double wide concrete driveway, sod in the front yard and back yard. This home has an ENERGY STAR rating, making your bills more affordable. Price inclusive of HST, net of rebates assigned to builder. All deposits payable to Maple City Homes Ltd. (id:57557)
3b Stoney Lake Road
Humboldt Rm No. 370, Saskatchewan
The Perfect 3-Season Cabin Getaway! Welcome to your ideal escape – whether you’re hosting family and friends or simply looking for a peaceful retreat, or even a property with rental potential, this charming 3-season cabin is set up to make every stay feel special. The main cabin makes the most of its space with a smart layout that offers everything you need, right where you want it. The open-concept kitchen and dining area is perfect for cooking up summer meals, enjoying card games, or gathering around the table for laughter and late-night chats. Just a few steps down, the cozy sunken living room invites you to kick back and relax—perfect for movie nights or catching up with company. Step outside from the dining room onto a tucked-away deck offering privacy and lovely lake views—a peaceful spot for your morning coffee or evening drinks. Out back, you’ll find a beautifully landscaped patio with clean concrete space for lounging and a grassy area perfect for yard games or soaking up the sun. Need room for extra guests? The guest house features built-in queen-sized bunk beds, offering a comfortable and stylish space for family or friends to stay. A thoughtfully designed shared bathhouse adds even more function and charm to this amazing property. Enjoy the convenience of a year-round water supply from the City of Humboldt and a 1,500-gallon septic tank—no hauling water here! There’s also a handy storage shed complete with plumbing for a washing machine. Wind down your evenings at the quaint firepit area nestled in the trees, or wander down to the dock just steps away—perfect for launching a kayak or simply taking in the beauty of the lake. This is a cabin package that truly checks all the boxes. Contact your agent today for all the details—your summer escape awaits! (id:57557)
13230/32 101 St Nw Nw
Edmonton, Alberta
Exceptional UP/DOWN DUPLEX located in the mature and sought-after neighbourhood of Rosslyn. This property has undergone an extensive renovation in 2021, transforming it into a modern living space with high-quality finishes. Main Floor offers 3 well-appointed bedrooms,1.5 modern bathrooms, Spacious living room, perfect for relaxation, Elegant kitchen featuring granite countertops and stainless steel appliances and a laundry room. Lower Level consist of 3 additional bedrooms for ample living space, 2 bathrooms, Fully equipped kitchen ideal for entertaining, Comfortable living room, dedicated laundry facility, and Common area mechanical room equipped with two high-efficiency furnaces.This duplex is situated on a generous 749 m² corner lot, making it an attractive investment opportunity or holding property for future development. Don’t miss your chance to own this remarkable duplex in a thriving community. (id:57557)
2712 - 195 Commerce Street
Vaughan, Ontario
Brand new bachelor unit at Festival Condos by Menkes offered at a great price in one of Vaughans most sought-after locations. This smartly designed open-concept layout combines the sleeping and living areas for flexible use, featuring sleek laminate flooring throughout and a modern kitchen with premium finishes and built-in luxury appliances. Ideally situated in the heart of VMC, with easy access to VIVA, the subway, York University, Seneca College, IKEA, restaurants, cinemas, and more. A perfect blend of style, convenience, and value. (id:57557)
5805 55 Avenue
Camrose, Alberta
You know how we talk about BI-LEVELS and how BRIGHT they are?! Well, here it is! Spacious and bright on all THREE levels! You'll find a welcoming entry that comes in from the front door and then leads to the triple car garage, upper level or lower level. Once on the upper (or main level), you'll find a gorgeous kitchen with rich colored cabinetry, vaulted ceiling, ample eating area, a pantry and an island. This opens up into the living room with HUGE windows where you can enjoy watching the kids play in the back yard. There are 2 bedrooms and the main 4 pc. washroom that complete this level. Up another set of stairs is the oasis ... the primary bedroom ... a BIG room plenty big enough for a king size bed, a walk-in closet AND a 4 pc ensuite which includes a 2 person soaker corner tub. Heading down to the lower level, you'll find a great hang-out space for the family & friends. Plus, there are 2 more bedrooms, the laundry room and 3 pc. washroom that was freshly completed in 2024! You'll appreciate that there are 2 entries to the lower level AND there's storage under both of them. This home is a DREAM when it comes to lighting! Almost every room and appliance (plus thermostat) can be controlled with a little chat with "Alexa" or on your phone ... plus there are "gem stones" on the front wrap of the home. The home is comfortable in the warmer summer months, with A/C and you'll be SO pleased that all the appliances were new in 2024 ... yup! ALL THE APPLIANCES! Let's chat about the garage! This triple car garage is 22'x31', heated, and insulated. Out back of the home, you'll find a 2 tiered deck (with gas hook-up), fenced yard, shed and ample room for a garden and the kids to play. PLUS, there's alley access, with a big gate in the fence if you want to pull in a toy or trailer. (id:57557)
8248 St Lawrence Avenue
Prince George, British Columbia
Great 1/2 duplex in desirable College Heights. This 4-bedroom, 2 bath home offers a large living room with fireplace great for entertaining. The dining room overlooks the living room next to the kitchen with a door to the newer deck. This floor offers 2 spacious bedrooms and a full 4-piece bathroom. On the main floor are 2 more bedrooms, a 2-piece bathroom, laundry and a great storage room. A single carport on a fully fenced yard with a layout that offers maximum privacy, all within walking distance of Southridge Elementary School. (id:57557)
3501 - 2920 Highway 7 Road W
Vaughan, Ontario
Welcome to CG tower the tallest and Vaughan's landmark Tower! This stunning 2 beds, 2 Baths residence offers a refined lifestyle in the heart of Vaughan Metropolitan Centre(VMC). This unit boasts unobstructed, clear views from your private suite. Soaring 60 storeys, this architectural masterpiece offers breathtaking east views and a prime location at Jane & Highway 7. Enjoy ultimate convenience just steps from the VMC subway station, with seamless access to Downtown Toronto and easy connectivity to Highway 400, 407, and 7. Surrounded by vibrant shops, restaurants, and entertainment, this dynamic urban hub provides everything you need. At the building doorstep, Edgeley Pond & park the VMCs largest city-owned green space offers a serene retreat in the heart of the city. this is your opportunity to won a piece of Vaughan's most iconic community. Don't miss your chance to call CG tower home! (id:57557)
34 O'brien Crescent
Red Deer, Alberta
Welcome to 34 O'Brien Crescent, nestled in the sought-after community of Oriole Park West. This beautifully maintained four-bedroom, three-bathroom home is ideally located near scenic green spaces, walking trails, and parks—perfect for enjoying the outdoors this summer. Step inside to find an inviting, light-filled layout featuring large windows, updated flooring, and stylish finishes throughout. The main level boasts a spacious family room with a cozy fireplace, seamlessly connected to a bright kitchen equipped with stainless steel appliances, updated countertops, extra cabinetry (the large wall unit), and a large island with a removable quartz countertop for added flexibility. Upstairs, the primary suite includes a functional ensuite and ample space, while a second generously sized bedroom completes the level. Off the kitchen, step out to a large deck and private backyard oasis—perfect for entertaining or relaxing in comfort. The fully finished lower level offers two additional large bedrooms, a full bathroom, another comfortable family room with an electric fireplace and includes the big screen TV and sound bar plus some exceptional storage space. The backyard also features a newly added garage pad, with potential for a garage build (buyers to verify). This is a fantastic opportunity to own a move-in-ready home in one of the city’s most desirable neighborhoods! (id:57557)
100 Churchill Place
Blackfalds, Alberta
IMMEDIATE POSSESSION AVAILABLE ~ 3 BEDROOM, 3 BATH 2-STOREY WITH OVER 1700 SQ. FT. ABOVE GRADE ~ SOUTH FACING BACKYARD W/RV GATE ~ Covered front entry welcomes you and leads to a large tile foyer ~ Open concept main floor layout complemented by high ceilings ~ The living room has a cozy gas fireplace with a tile surround and wood panel feature wall, and a large south facing window that overlooks the deck and backyard ~ The kitchen offers a functional layout with plenty of white cabinets, full tile backsplash, ample counter space including a large island with an eating bar, stainless steel appliances and a large walk in pantry with floor to ceiling shelving ~ Easily host large gatherings in the spacious dining room featuring vaulted ceilings, large south facing windows ~ French garden doors lead to the 16' x 10' deck with aluminum railings and a BBQ gas line ~ Mud room just off the kitchen has a huge walk through closet that connects to the main foyer, a 2 piece bathroom and convenient access to the attached garage ~ The primary bedroom has vaulted ceilings, wall sconce lighting, a large walk in closet and can easily accommodate a king bed and multiple pieces of large furniture ~ 5 piece spa like ensuite has dual sinks, a separate soaker tub and a walk in tile shower with a glass door ~ 2 additional bedrooms are both a generous size with ample closet, and are separated by a 4 piece bathroom ~ Upper level laundry is located in it's own room, has a floor drain and built in cabinets ~ The basement has bathroom plumbing roughed in and awaits your future development ~ Other great features include; central air conditioning, in floor heating roughed in ~ 24' L x 23' W double attached garage is insulated and finished with drywall ~ South facing backyard is landscaped, has a garden shed, fire pit and is fully fenced with an RV gate and back alley access ~ Located walking distance to schools, parks, playgrounds, walking trails, and a commercial shopping corridor with all ameni ties ~ Immediate possession available! (id:57557)
632 - 591 Sheppard Avenue E
Toronto, Ontario
Welcome To This New, Modern And Luxuriously-Built Condo In The Heart Of Bayview Village! Spacious 965 Sqft Condo With 9 Ft Ceiling, 2 Bedrooms, 1 Den (Can Be Used As A Separate Room), 2 Bathrooms, And 1 Parking. Facing South Towards Quiet Street. Very Convenient And Safe Neighbourhood, Great Amenities. Steps To Bayview Village Shopping, Loblaws Groceries, TTC Subway & Buses. Close to Highway 401 & 404, Hospital, Parks, And Great Schools (Earl Haig Secondary School, Bayview Middle School), Elementary Schools and Daycares. Come See This Unit And Move In! (id:57557)
5314 44 Street
Rimbey, Alberta
This very clean and well kept 1000+ sq. ft. house, with the attached double car garage is waiting for a new family. There are two well sized bedrooms, a four piece bath, large living room, kitchen and access to a covered back deck. Main floor laundry give way for more relaxing and less upstairs and down stairs travel. The over sized fenced back yard and no back lane allow for more quiet and less noise and dust. This is a quiet part of the growing town of Rimbey. The town boosts Commerce, Entertainment, Schools, Hospital, Religions and quick access to the highway. This is a good place to call home. Early possession. (id:57557)
170 Ironwood Trail
Chatham, Ontario
Introducing ""The Raised Linden"", built by Maple City Homes Ltd. Offering approximately 1290 square feet of living space & a double car garage. The kitchen includes quartz countertops, that flows into the dining space and living room giving an open concept design. Patio doors off the living room, leading to a covered deck. Retreat to your primary bedroom, which includes a walk-in-closet and an ensuite. Price includes a concrete driveway, fenced in yard, sod in the front yard & seed in the backyard. With an Energy Star Rating to durable finishes, every element has been chosen to ensure your comfort & satisfaction for years to come. Photos in this listing are renderings only. These visual representations are provided for illustrative purposes to offer an impression of the property's potential appearance and design. Price inclusive of HST, net of rebates assigned to the builder. All Deposits payable to Maple City Homes Ltd. (id:57557)
306, 3500 Varsity Drive Nw
Calgary, Alberta
* OPEN HOUSE, SUN JUN 22 : 1:00 -3:00 PM. * Recently renovated and move-in ready, this stylish townhouse is located in the heart of Varsity—one of Calgary’s most prestigious and sought-after neighborhoods—making it a perfect opportunity for first-time homebuyers, students, professionals, or savvy investors. Surrounded by mature trees, the complex offers a peaceful, park-like setting and a thoughtfully designed living space spread across three levels. Upon entry, you're welcomed by a bright foyer adorned with a crystal chandelier. Heading up to the main level, you’ll find a sun-filled open-concept layout featuring large windows, an updated electric fireplace with a built-in TV shelf, a dedicated dining area, and sliding doors leading to a spacious private balcony—perfect for unwinding after a long day. The kitchen is equipped with an induction stove and flows seamlessly into the living space, complemented by newer flooring, modern lighting, custom built-in closets, and a convenient work-from-home office nook. The upper level offers generously sized bedrooms with great natural light and custom closets in a Primary bedroom, along with a second private balcony off the primary bedroom for your own quiet retreat. Located just minutes from the University of Calgary, Brentwood LRT station, Market Mall, top-rated schools, Bowmont Park, Bow River pathways, and Nose Hill Park, and with easy access to Crowchild Trail, Foothills Hospital, Alberta Children’s Hospital, and McMahon Stadium, this well-managed complex with low condo fees offers unmatched value, lifestyle, and long-term investment potential. Whether you’re a first-time buyer, professional, student, or investor, this home checks all the boxes — just move in and enjoy! (id:57557)
6525 Denbigh Avenue
Burnaby, British Columbia
This home is a must see! Convenient location. Walking distance to Metrotown shopping mall, skytrain and bus stop. plus mortgage helper with two bedrooms suite. Completely updated, includes new kitchen, new paint, water tank replaced 3 years ago, roof replaced 5 years old and furnace serviced recently. (id:57557)
431 Regal Park Ne
Calgary, Alberta
Updated and move-in ready 3 bedroom townhome in Renfrew - this is one you'll want to see! This end unit is the perfect home for a family as it is close to schools, pathways and parks, with a beautiful green space right outside. It provides easy access to the city as you are located close to Highway 1, Deerfoot Trail and Edmonton Trail, but it's tucked deep enough into the community that you do not get the loud road noise. You’ll enter the unit onto the main floor that boasts a spacious living room with a gas fireplace to cozy up next to. An updated kitchen with fully stainless steel appliances is adjacent to the dining room where you can fit a table for 6 people easily - a great layout for hosting. Upstairs you will find 3 full size bedrooms with spacious closets and a 4 piece bathroom. Head back downstairs to find the finished basement that is set up for your next Netflix show to binge watch, with plenty of space for a sectional. There is also a finished laundry room with a high efficiency washer and dryer plus a second full bathroom with shower. This unit has its own water heater and furnace so you can control your own utility expenses. Plus, the complex has a low condo fee that takes care of everything outside of your home so you don't have to shovel or mow grass anymore! If you’re looking for a turnkey, low maintenance home - this is an opportunity you won’t want to miss. ** Open House June 21 & 22 2-4:00 p.m. ** (id:57557)
117 Cityside View Ne
Calgary, Alberta
Welcome to 117 Cityside View NE, Calgary — a stunning, extensively upgraded 3,000+ sq. ft. home backing onto serene green space with no rear neighbours for ultimate privacy. This elegant 5-bedroom, 3.5 bathroom residence is designed for modern, multi-generational living, featuring a main floor bedroom and full bath. As you enter, you're greeted by a tiled entryway that sets the tone for the luxury throughout. Boasting over $100,000 in upgrades, this home showcases rich hardwood flooring throughout—no vinyl—combined with glass panel railings for a sleek, contemporary feel. The open-concept layout is ideal for both entertaining and everyday living, with in-built Samsung appliances valued at over $12,000, two stunning fireplaces (Gas & Electric) -including a beautifully designed bonus area feature wall upstairs, and in-ceiling speakers for an immersive experience. Enjoy 9-foot ceilings on the basement, main, and upper levels, 8-foot interior doors, and a separate side entrance with two basement windows, offering incredible potential for future development. Plus, this home is equipped with solar panels, providing energy efficiency and long-term cost savings. This is luxury, space, and functionality combined — a true gem in Cityscape that you don’t want to miss! (id:57557)
509 1745 Leighton Rd
Victoria, British Columbia
Location, location, location! This quiet, premium steel and concrete 2 bed, 2 bath, 5th floor suite offers an open, modern layout with a large new kitchen, eating bar, dining area and spacious living room with wood burning fireplace and sliding glass doors to your private balcony where you can relax and unwind with calming views of the treetops & neighbourhood. You will love the great central location with bus service close by going to Downtown, UVIC & Camosun. You will be so close to the grocery store, restaurants, Jubilee Hospital & recreation centre complete with pool, gym, indoor/outdoor tennis & skating rink. Building amenities include a games room complete with ping pong & a pool table, lounge, a huge workshop, great bike storage, underground parking, storage locker & laundry at your door! An onsite manager makes this building run smoothly. Low strata fee includes heat and water! Vacant, quick possession possible. Plaza membrane replaced in 2020!!! Don’t delay on this one! (id:57557)
709 2770 Sophia Street
Vancouver, British Columbia
Spacious 817 SQ FT corner unit in the heart of Mt. Pleasant! This bright 1 bed + den home offers sweeping 180° views, floor-to-ceiling windows, laminate floors, Corian countertops, a large kitchen island & S/S appliances. Tons of in-suite storage, 1 parking, a gym, and a courtyard. Steps to cafes, shops, transit, and parks in one of Vancouver´s most walkable, bike-friendly communities. Pet-friendly-2 pets up to 100 lbs welcome! (id:57557)
5209 Kimball Cres Sw
Edmonton, Alberta
Welcome to this beautifully designed home in the desirable community of Keswick! The main floor features a modern kitchen with quartz countertops, stainless steel appliances, a large island, and patio doors leading to the backyard—perfect for entertaining. The bright living room includes large windows and an electric fireplace. Upstairs offers three spacious bedrooms, including a primary suite with walk-in closet and ensuite, plus a full bathroom, laundry, and bonus room. The fully finished basement with separate entrance includes a bedroom, full bathroom, and a large flex space—ideal for guests or recreation. Close to schools, shopping, transit, and all major amenities—this is your chance to own a fantastic home in Keswick! (id:57557)
434223 Clear Mountain Drive E
Rural Foothills County, Alberta
Enjoy unobstructed, world-class Rocky Mountain views from this 4-bedroom, fully finished, walkout bungalow with over 3,200 square feet of finished interior living space. Sitting on the top of the ridge on 3.24 acres just a few minutes south of Okotoks, this property offers a truly exceptional setting. Open the front door and immediately you will be drawn to the west-facing windows with some of the most stunning views that Foothills County has to offer. The main floor "great room" has vaulted ceilings, a nice open floor plan, and tons of potential to meet your exact style preferences. The primary suite is very spacious, with incredible views and a beautiful ensuite bathroom featuring a generous walk-in closet. The second upper-level bedroom is currently set up as an office and has a "cheater ensuite" to the 3-piece bathroom that is also accessible from the main hallway. Be sure to take a look at the upper-level laundry and the massive deck where you can enjoy unlimited sunshine and those unbelievable views. The lower level is bright and welcoming, but also stays nice and cool as it is shaded by the upper-level deck. The views are just as impressive from the lower level as they are from the main floor. This level offers 2 bedrooms separated by a "Jack and Jill" ensuite, with separate sinks for each bedroom — making this setup perfect for a couple of kids. There is plenty of space on this lower level, so use your imagination and set it up as you prefer. Enjoy hot water heated flooring and lots of storage for your seasonal goods. The oversized double-attached garage is heated, has an 8-foot high door, and is sure to accommodate 2 larger vehicles comfortably. The 30' x 30' "barn" has been converted to a shop/garage with a single overhead door. This shop is divided into 2 sections, with one side heated by a small diesel heater and a fan to circulate the warmth. The shop is unfinished inside and does not have a concrete floor, but it is suitable for comfortable year-round use. The property is beautifully landscaped with plenty of mature trees and flowering bushes. Finally, the current owners have installed a ton of smart technology — there are apps available to control nearly every light on the property, timers set up for specific outdoor lights, an automatic gate at the entrance (including a pedestrian gate), and numerous exterior security cameras that the homeowners plan to leave behind. Please book a private viewing at your convenience. (id:57557)
216 Ironwood Trail
Chatham, Ontario
Welcome to ""The Birch"" built by Maple City Homes Ltd. Offering approximately 1397 square feet of living space, this new construction home provides an open concept layout that offers both indoor and outdoor spaces for you to enjoy with front and rear covered porches. The kitchen includes quartz countertops, that flows into the dining space and living room giving an open concept design. Patio doors off the dining room, leading to a covered deck. Retreat to your primary bedroom, which includes a walk-in-closet and an ensuite. Price includes a concrete driveway, fenced in yard, sod in the front yard & in the backyard. With an Energy Star Rating to durable finishes, every element has been chosen to ensure your comfort & satisfaction for years to come. Price inclusive of HST, net of rebates assigned to the builder. All Deposits payable to Maple City Homes Ltd. This home will be move in ready for June 2025. Showings can be booked anytime. (id:57557)
602 Bayview Lane Sw
Airdrie, Alberta
602 Bayview Lane checks all the boxes. 5 bedrooms, check! Oversized garage check! Main floor bedroom or office, check! Spice kitchen, check! The Marconi offers almost 2400 sq ft and is thoughtfully designed for the busy household. The open-concept main floor kitchen, dining room and living room blend seamlessly, perfect for entertaining. The kitchen is stunning with two-tone cabinetry in warm esterel and a chantilly lace kitchen island complimented by black hardware, elegant white countertops, a matte white bricklayer backsplash, and an adjacent spice kitchen for food preparation. The main floor bedroom and a full bathroom function well for those who struggle with mobility or use this space as a home office. This home is well equipped with a spacious mudroom off the garage and a spacious foyer with an open-to-above airy bannister stairwell. Upstairs, you will find an expensive suite with not only his and her sinks but also his and her closets! 3 additional bedrooms, a bonus room and a laundry room complete this floor. The unfinished basement has upgraded 9’ ceilings and a separate side entrance. *Photos are of a previously sold model and are representative. Colours and finishings will vary. Area size was calculated by applying the RMS to the blueprints provided by the builder. Taxes to be assessed* (id:57557)
6097 Highway 3
Hedley, British Columbia
Welcome home to nearly twenty acres of riverfront land set on the banks of the Similkameen, among the breathtaking natural beauty of Hedley. Surrounded by mountain views and mature trees, this is a haven for outdoor enthusiasts, offering opportunities for hiking, fishing, kayaking, or exploring ATV trails. Whether you’re watching the sun set over the river from your covered deck, or cozying up by the fire, this property offers a four-season experience unlike any other. The property includes multiple structures to suit a variety of lifestyles or business visions. The main residence is fully renovated with an attached garage, and an additional modular home offers two bedrooms with sleeping space for up to five, ideal for guests, short-term rentals, or extended family stays. A separate “sleep shack,” offers a private queen suite, adding rustic charming for visitors. For hobbyists, the detached two-bay workshop, with oversized RV doors, offers abundant space for storage, projects, or recreational vehicles. The property is also well-suited for a boutique BnB, nature-focused retreat, or multigenerational compound, with ample parking, open space, and flexibility to expand or cultivate your ideal homestead. Located just 30 minutes from Princeton and only an hour from the vibrant communities of Penticton and Osoyoos, this riverside sanctuary provides the best of both worlds, unmatched tranquility with easy access to amenities, wineries, and adventure. Whether you're envisioning a peaceful full-time residence, a seasonal escape, or a revenue-generating retreat, this remarkable property offers endless potential in one of BC’s most captivating natural landscapes. (id:57557)
36 Big Hill Way Se
Airdrie, Alberta
Excellent Opportunity to enter the Real Estate Market and Own a Detached Property with a 4000 SQFT Lot of Land in MidTown Airdrie. Own Your Own Land. No Lot or Rental Fees. Make this 2 Bedroom Modular Mobile into a Cozy and Comfortable Home to suit your needs now. This Property Features All Appliances, Large Fenced Yard, New 8x16 FT Deck and a Nice Large 13x8 FT Storage Shed. Ready for Occupancy! Clean, Vacant , Easy to View and Purchase Today. (id:57557)
105 Chokecherry Ridge
Rural Rocky View County, Alberta
Welcome to this beautifully crafted 2022-built home in the award-winning community of Harmony, offering over 4,000 sqft of thoughtfully designed living space with luxurious finishes throughout. From the moment you walk in, you’ll notice the attention to detail—large windows on the main floor flood the home with natural light, highlighting the elegant design of the spacious living room and dining area, perfect for family gatherings and entertaining. The main floor also features a dedicated office, ideal for working from home in peace and comfort. The heart of the home is a showstopper: a stunning kitchen with a sleek stovetop and a private spice kitchen equipped with a gas range, giving you the flexibility to cook and entertain with ease. Upstairs, you’ll find a bright and open bonus room, perfect for a second lounge or kids’ play area. The primary bedroom is a true retreat with custom-fitted closets and a spa-inspired ensuite featuring double vanities and high-end finishes. The fully developed basement offers two spacious bedrooms and has been roughed-in with all plumbing extensions in place for a future kitchen, making it an excellent option for extended family. The home also includes central air conditioning to keep you comfortable all year round. Situated in Harmony, you’ll enjoy access to the lake, beach, community fire pits, beach volleyball court, skating rink, scenic pathways, parks, and an unmatched lifestyle just minutes from the city and steps from the mountains. This is more than just a home—it’s a lifestyle. (id:57557)
25 Doreen Drive
Thorold, Ontario
Welcome To Empire's Master-Planned Community-Empire Legacy! This Move in Ready 5 years old detached Home Boasts 1838 Sqft Of Functional Floor Space With Soaring 9Ft Ceilings On Main, pot lights, Full Brick Exterior. Double Car Garage,Oak Staircase, Open Concept Living, W/O To fully fenced Large Backyard From Dining, very spacious kitchen with lots of storage, central island with breakfast bar and stainless steel appliances, Convenient 2nd Floor Laundry. Large Master bedroom W/ Walk-In Closet and 5 piece ensuite.This home is fully carpet-free the flooring has been upgraded from carpet to stylish laminate throughout. Perfect for buyers looking for low-maintenance, modern living!. No side walk for less winter maintenance and additional parking. A Newly Developed Family Community In The Heart Of Niagara, Just Minutes From The Highway, all amenities, wineries, schools and more! Great For Families Or Investors, Just 5 Minutes From Niagara College & 10 Minutes To Brock University! Don't miss out on this gem! (id:57557)
2a - 5900 Thorold Stone Road
Niagara Falls, Ontario
Fantastic light/heavy industrial unit with 25ft+ clear height near the HWY with up to 5 acres of outdoor storage available. This unit has 25'3" clear height, 1x oversized drive in, 1x truck level, and plenty of power with potential to upgrade. Roughly 15% fully built out office space over two floors. Up to 5 acres of outdoor storage available. Landlord willing to add additional drive-in/truck-level doors as tenant inducement. (id:57557)
2c - 5900 Thorold Stone Road
Niagara Falls, Ontario
Fantastic industrial unit with up to 4 acres of outdoor storage available. The unit has a full sprinkler system, LEDs, drive in grade level door, washrooms, and office area. Tenant inducement packages available including further office buildouts and potential to add additional grade level/truck level doors. TMI for 2025 $3/psf. Additional units from 4-35k sqft available with up to 27ft clear. (id:57557)
Main Lvl - 2170 Dufferin Street
Toronto, Ontario
Renovated legal Fourplex! Bright and modern 3 Bedroom 1 Bathroom unit, includes exclusive use of Spacious Front Porch, 1 Parking on driveway, Modern Kitchen with Granite countertop, Stainless steel appliances, and Full size Washer and Dryer. Unit has independent controlled Heating and Air Conditioning, HRV (for fresh indoor air), and Electrical Subpanel. Utilities: $250/month (water, hydro, gas) Internet can be available for $50/month Located In Vibrant Caledonia-Fairbanks Neighborhood, Steps To Transit, Fairbanks Eglinton LRT, close Supermarket, Schools, Parks, And Shops! (id:57557)
58 Mcdougall Drive
Barrie, Ontario
Welcome to 58 McDougall Drive - an ideal family home that backs onto picturesque Hanmer Park! The private backyard offers a beautiful mature landscape plus a spacious deck, perfect for entertaining or simply unwinding in a peaceful setting. Located in North Barrie, this home boasts over 3,200 sq ft of finished living space in a family-friendly, well-established neighbourhood with tree-lined streets. The main floor features hardwood and tile throughout and offers a great layout with two family rooms (one with gas fireplace), separate office with double doors, large eat-in kitchen with a walk-in pantry, and formal dining room. Enjoy the convenience of main floor laundry with access to both the garage and side yard. Upstairs, you'll find four generous bedrooms, including a spacious primary suite with a walk-in closet and 4-piece ensuite complete with soaker tub and separate shower. The basement adds even more versatility with a recreation room, hobby room, and workshop area ideal for work, play, or extra storage. Recent window updates offer added peace of mind, with the front replaced in 2020 and the rear in 2024. All of this in a prime location close to shopping, dining, commuter routes, and seasonal amenities such as skiing, hiking, and biking trails. A perfect place for your family to call home! (id:57557)
316 - 8323 Kennedy Road
Markham, Ontario
Welcome to South Unionville Square! Bright and spacious 1 Bedroom + Den condo with unobstructed southwest views. Features 9-ft ceilings, open-concept layout, upgraded laminate flooring, granite kitchen countertops with stylish backsplash, and stainless steel appliances. Functional den is perfect for home office or guest space. Large bedroom with double closet and walk-out to private balcony.Fantastic location with direct indoor access to T&T Supermarket, shops, restaurants, and more. Steps to public transit (YRT/Viva), minutes to York Universitys Markham Campus, Unionville GO Station, and Hwy 7/407. Highly-rated school zone. One parking space included. Building amenities include gym, concierge, party/meeting room, and rooftop terrace.Move-in ready For You! (id:57557)
122 Parkway Avenue
Markham, Ontario
122 Parkway Ave is for lease, a spacious 3-bedroom, 2-full-bathroom home situated on a large lot featuring a private above-ground pool, perfect for outdoor relaxation and entertaining. This comfortable residence offers ample living space ideal for families or professionals. Located in a vibrant neighbourhood, its just minutes from Markville Shopping Centre, local parks, and the Markham Museum. With convenient access to York Region Transit, commuting is easy. Enjoy peaceful suburban living with close proximity to shopping, recreation, and cultural attractions. (id:57557)
67 Hefhill Court
Vaughan, Ontario
Sitting on 59 Ft pie-shaped lot, located on a quiet dead-end cul-de-sac backing onto ravine and conservation near Bathurst and Center Street. Approximately 3800 Sq Ft above grade plus 1200 Sq Ft in the basement.This property offers incredible potential. The home has already been stripped to the studs ready for your dream renovation. A true blank canvas, featuring 5 bedrooms on the second floor and 3 existing bathrooms upstairs, with potential to add a fourth Jack and Jill bathroom.The kitchen area can be easily reconfigured, allowing expansion from 13'6" wide to 17.5 ft wide, allowing for 5- 6 ft wide by 7-10ft long family-size eating counter island. The basement includes a rough-in for a kitchen and bathroom. Floor plan is for reference only and may not reflect exact dimensions or layout. It is not to scale. The lot offers excellent potentil for an easy conversion to a walk-out basment. Buyers are advised to verify all measurements and details independently. (id:57557)
A - 157 Ninth Avenue
Kitchener, Ontario
This charming 2-bedroom main floor unit features new paint and flooring throughout, creating a clean and updated feel. Each bedroom includes its own closet, and the unit offers a 4-piece bathroom, in-unit laundry with a brand new stackable washer and dryer (2024), and updated appliances in the kitchen. Located in a quiet, family-friendly neighbourhood with mature trees, this home is just a short walk to public and Catholic schools, parks, GRT/LRT, and a variety of shopping amenities. With quick access to the expressway and Highway 401, its a convenient and comfortable place to call home. (id:57557)
5043 St Lawrence Avenue
Niagara Falls, Ontario
Welcome to this newly renovated, three bedroom with two and half bathroom beautiful house! Looking for a great tenant with immediate possession. This sun-filled home is in a quiet, family-friendly neighborhood that has its own backyard and large deck! The opened kitchen with a centre island and living room with dining room total open concept! Easy and close access to the HWY and all of the major attractions that Niagara Falls has to offer. Be the first to live in this newly renovated home. Available immediately, first and last months rent, job letter, pay stub, credit check, and references required. (id:57557)
75 Cemetery Road
Uxbridge, Ontario
Welcome home to 75 Cemetery Rd! This magnificent 2-year-old custom-built beauty offers approximately 4800 sq ft of total living space. This stone and brick upscale, finely finished, family home boasts inviting curb appeal and is handsomely situated on an incredible 55' x 249' fully fenced lot ready and waiting for your fabulous landscaping plan. The long multi vehicle driveway leads to the double attached garage with mud room entry. Relax with your favourite beverage and enjoy the westerly sunsets from your covered front porch softened by the tinted glass railing. Luxurious finishings throughout including light oak wide plank engineered flooring, detailed coffered / waffle style ceilings, deep classic trims and moldings, LED pot lights, waterfall kitchen island, Quartz counters & porcelain tiles throughout, full slab Quartz backsplash tile, family room entertainment center with included big screen tv, custom semi transparent blinds throughout, quality stainless steel appliances, large pantry with roll outs, designer light fixtures, built-in custom shelving and desk in den, plus so much more! Magazine quality primary bedroom suite with spa like 5 pc ensuite, coffered ceiling, professionally installed closet organizer and picture windows overlooking the awesome back yard. Fully finished L-shaped basement level offering an expansive rec area, lower level office, 3 pc bath and spacious storage room with organizers. Central air, vac and security. (id:57557)
-Main Level - 283 Porter Street
Oshawa, Ontario
MAIN FLOOR UNIT - Ensuite Laundry, 3 Large Bedrooms With Windows, 1 Full Washroom, 3 Driveway Parking Spots. Open Layout With Natural Light Pouring In All Day. Whether You're A Growing Family, Professionals, Or Downsizers, This Home Blends Comfort And Practicality In One Of Oshawas Most Desirable Lakeside Communities. Located Just Minutes From Lakeview Park, Grocery Stores And Schools, This Property Offers The Perfect Mix Of Nature, Convenience, And Family Living. (id:57557)
2802 - 190 Borough Drive
Toronto, Ontario
Absolutely Stunning Corner Unit With Four Seasons Panoramic Unobstructed Views! This North-East Facing Gem Is Flooded With Natural Light And Offers A Beautiful Foliage View From The Primary Bedroom During The Fall Season. Featuring A Bright And Spacious Layout With 2 Large Bedrooms And 2 Full Bathrooms, This Immaculate Home Boasts An Open Concept Kitchen, A Generous Living Area, And A Walk-Out Balcony Perfect For Relaxing Or Entertaining. Enjoy A Highly Functional And Practical Layout, Accented By Large Sunlit Windows And Sweeping, Uninterrupted Views That Truly Set This Unit Apart. Nestled In A Prime Location Just Steps To Scarborough Town Centre, Albert Campbell Square, Top-Ranked Schools, Walmart, YMCA, IKEA, Movie Theatre, And TTC/GO Transit With Direct Bus Access To UTSC. Quick And Easy Access To Highway 401 Adds To The Convenience. Top-Tier Building Amenities Include An Indoor Pool, Expansive Gym, Theater Room, Guest Suites, 24-Hour Security, Sauna, BBQ Area, Party Room, And Ample Visitor Parking. Includes One Parking Space (with EV Charger - J1772 level 2 charger) And One Locker. There Are Two Heat Pumps and One Heat Pump Replaced (2024). Condo Fee Covers Utilities Including Water and Heat! This Is Truly One Of The Best Units Available. A Rare Opportunity You Don't Want To Miss! (id:57557)
5 - 2550 Birchmount Road
Toronto, Ontario
Bright & Spacious End Unit Townhome Feels Like a Semi! Welcome to this beautifully maintained European-style end unit townhouse, offering the space and feel of a semi-detached home. This property features a newly upgraded kitchen with granite countertops, a stylish new backsplash, and a bright eat-in area. The finished basement includes a large bedroom, a 3-piece bath, and a spacious laundry room with plenty of storage. Enjoy the private, fenced backyard with breathtaking park and ravine views perfect for relaxing or entertaining. Located in a highly convenient area close to everything: TTC, parks, libraries, schools, golf courses, shops, churches, and more. Maintenance fees even include cable! (id:57557)
2608 - 3 Gloucester Street
Toronto, Ontario
Welcome to The Gloucester On Yonge by Concord a luxurious, New condo with direct access to Wellesley Subway Station. This south-facing suite on a high floor offers stunning panoramic views of the city skyline. Featuring built-in kitchen appliances, stylish finishes, and a custom-built closet organizer system, this suite provides both comfort and sophistication. Residents enjoy smart building features including touchless entry and elevator e-calling. Located within walking distance to the University of Toronto, Toronto Metropolitan University, Yorkville, hospitals, and the Eaton Centre. An excellent opportunity for both end users and investors. Photos were taken prior to tenant move-in. **Current tenant has agreed to vacate by end of August.** (id:57557)
196 Lawrence Avenue W
Toronto, Ontario
Stunning, Fully Renovated 3-Bedroom, 3 bathroom Semi-detached in the Heart of Lawrence Park,----This meticulously maintained and beautifully updated home offers the best of modern living in one of Toronto's most desirable neighborhoods. Featuring a newly renovated basement (2021)with full waterproofing from the inside wall, this property is move-in ready and ideal for families or professionals seeking style and convenience. The main level boasts an open-concept layout, pot lights throughout, and a cozy fireplace in the living room for those relaxing evenings. The updated kitchen is a chef's dream, complete with quartz countertops, a chic backsplash, High End Alliances, and a walkout to a large deck (2022) overlooking a beautifully fenced backyard perfect for gatherings or quiet moments of relaxation. The second floor features a relaxing 4-piece bath and elegant engineered hardwood floors, continuing the home's modern aesthetic. The spacious deck, paired with a brand-new garage, offers additional space for entertainment or storage. Located steps away from top-rated schools like John Wanless P.S.,Glenview Senior P.S., Lawrence Park Collegiate Institute, and Havergal College, this home is also a short walk to the subway, Yonge Street, and Avenue Road. With easy access to the 401,TTC, and a variety of fine dining and boutique shops, this property offers both convenience and luxury. (id:57557)
1701 - 26 Olive Avenue
Toronto, Ontario
Spacious 1+1 Unit. Den With a French Door Can Use As 2nd Bedroom or Home Office. 670 Sqf Inside. Fresh Renovated. Water/Hydro/Heat/CAC all included. Great Location in North York. 24 Hr Security. 1 Parking and 1 Locker. (id:57557)
1179 1/2 St-Jerome Crescent
Ottawa, Ontario
Beautifully Maintained 4-Bedroom Family Home Backing onto Jeanne d'Arc Park. Welcome to this well-maintained detached 2-storey home, offering the perfect blend of space, comfort, and location. With 4 generously sized bedrooms and numerous updates throughout, this home is ideal for growing families. The main level features hardwood and tile flooring, a spacious living and dining area, and a cozy family room with a gas fireplace and direct access to the backyard. The updated kitchen is a chef's delight, complete with granite countertops, stainless steel appliances, and ample cabinetry. A convenient main floor laundry/mud room adds functionality and direct access from the garage, perfect for busy family life. Upstairs, you'll find four bright bedrooms, including a spacious primary suite with a walk-in closet and a beautifully updated ensuite. The main bathroom has also been tastefully renovated. The unfinished basement offers great potential for additional living space, a home gym, or storage ready for your personal touch. Enjoy a private, treed yard that backs directly onto Jeanne d'Arc Park providing a peaceful, green backdrop year-round. Conveniently located close to schools, parks, shopping, and transit, this home offers everything your family needs and more. 24 hours irrevocable on all offers please. (id:57557)
7 Carleton Cathcart Street
Ottawa, Ontario
Charming Updated Bungalow with Legal Basement Apartment & Backyard Oasis in Stittsville. Welcome to this beautifully maintained bungalow nestled in a quiet, family-friendly pocket of Stittsville. This unique property offers exceptional versatility and comfort, featuring a legal basement apartment with its own separate entrance, above-grade windows, and a cozy gas wood stove, making it perfect for extended family, guests, or rental income potential. Step into a bright and inviting living room boasting a classic wood-burning fireplace, ideal for cozy evenings. The large window frames views of the landscaped, private front yard, offering both natural light and serenity.The original garage has been tastefully converted into a spacious den, enhanced with heated concrete floors and a walkout to the backyard deck, creating the perfect flex space for a home office, gym, or relaxation area. BONUS of a 2-car garage addition (2020)equipped with heated floors and an integrated workshop ideal for the handy homeowner or hobbyist with 8 surface parking spaces. The open-concept kitchen and dining area provide an airy and connected feel, ideal for entertaining or daily family meals.Two well-proportioned bedrooms offer restful retreats, while a third den with laundry hookup adds functional versatility to suit your lifestyle needs. Escape to your own private backyard oasis, a true showstopper. The expansive yard includes 3 separate seating areas for lounging or dining, and a stunning in-ground salt water pool with new liner (2023), perfect for summer enjoyment and outdoor entertaining.Whether you're looking for multi-generational living, income potential (basement rental potential of $1800 monthly), or simply a home that offers exceptional indoor-outdoor flow, this bungalow checks all the boxes. Don't miss the opportunity to own a one-of-a-kind property in one of Stittsville's most desirables neighbourhoods. Don't miss the chance to make it yours! (id:57557)





