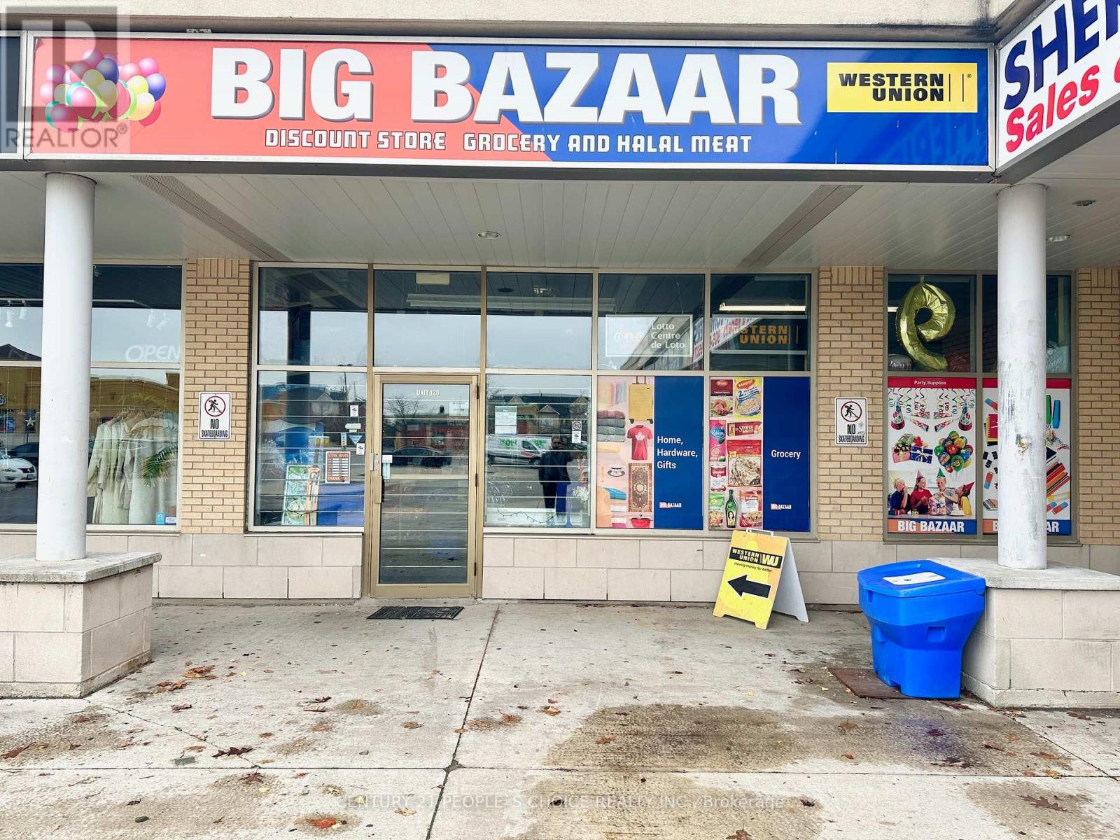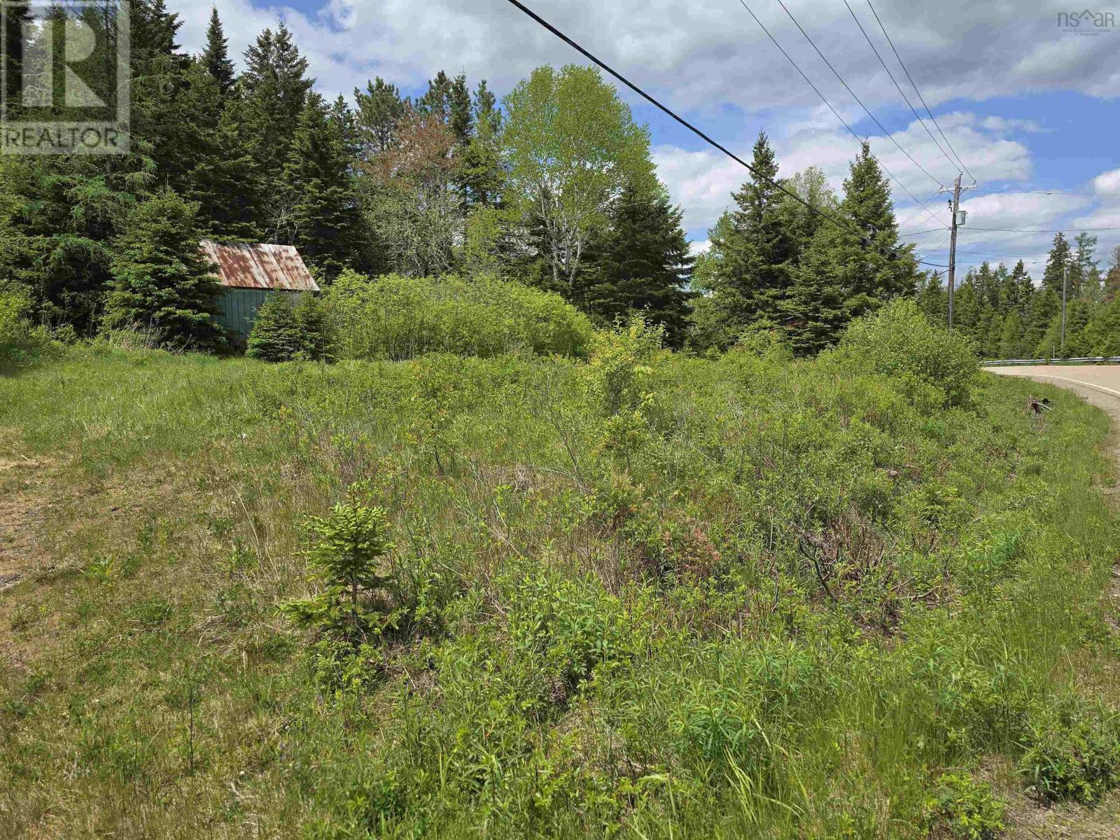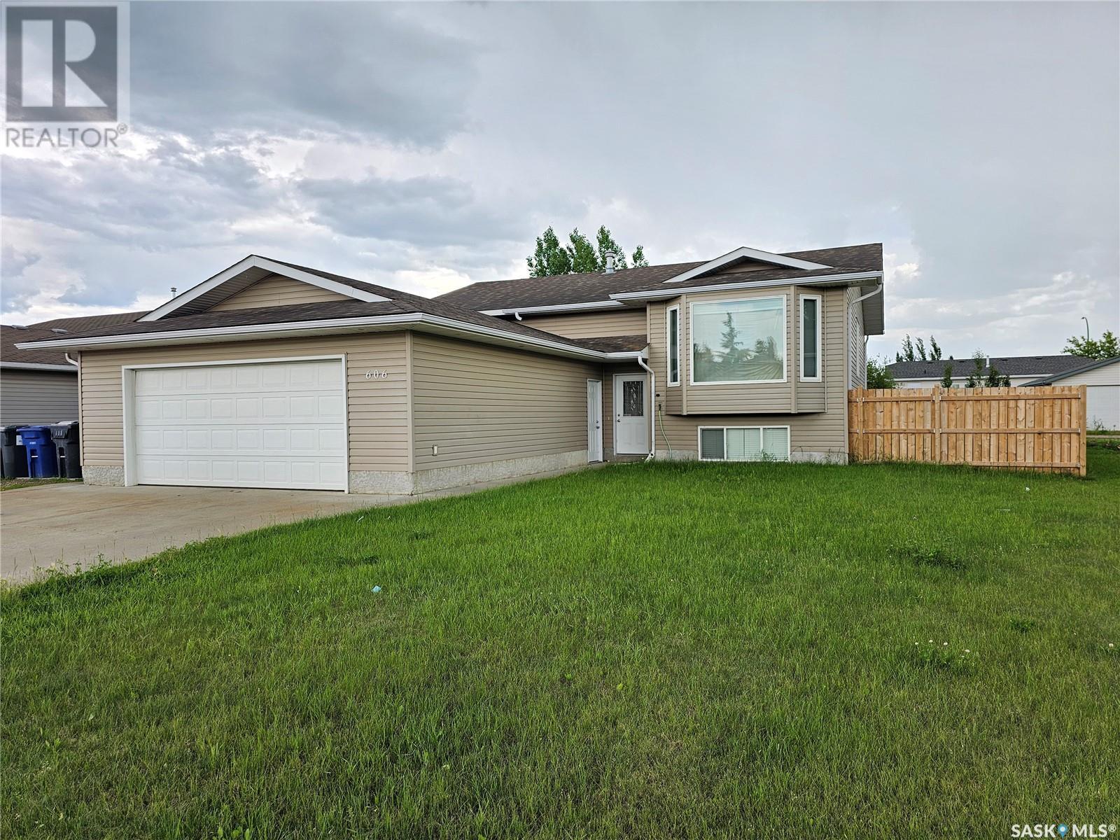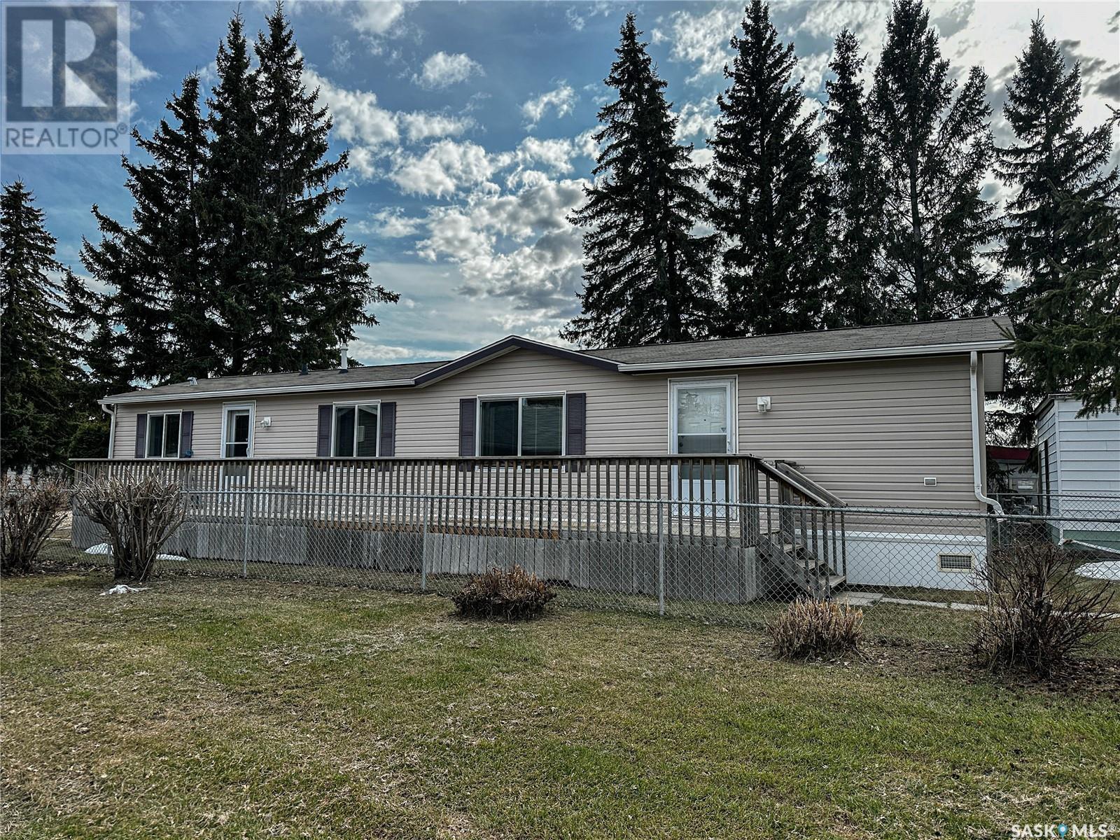1206 - 310 Burnhamthorpe Road W
Mississauga, Ontario
Welcome to this Prestigious Residence in the Elegant Tridel-Built Grand Ovation! Fully Furnished Rental Move-in Ready! Step into this rarely offered, stunning 3-bedroom corner unit, boasting one of the largest and most practical layouts in the building. Enjoy a mesmerizing, unobstructed million-dollar view of the lake and city skyline from the comfort of your home. This bright, upgraded unit features a spacious, separate kitchen with a dine-in area, complete with granite countertops, renovated cabinetry, and stainless steel appliances. Enhanced with modern light fixtures and pot lights, the home is both stylish and functional. (id:57557)
57 - 651 Farmstead Drive
Milton, Ontario
This beautifully maintained corner-lot townhouse is nestled in Miltons prestigious Willmott community and offers an exceptional blend of comfort, style, and convenience. Featuring three spacious bedrooms and three well-appointed washrooms, this two-storey end-unit home boasts a fenced backyard that opens to a lush common field an ideal space for children to play. Inside, the home is filled with natural light through California shutters and highlighted by soaring 9-foot ceilings and elegant hardwood floors. The open-concept layout seamlessly connects to a modern upgraded kitchen adorned with granite countertops, a glass backsplash, and stainless-steel appliances. A walk-out from the main level leads to a peaceful rear yard, while interior access to the garage enhances daily convenience. The master suite is a luxurious retreat with double closets fitted with custom organizers and a spa-inspired ensuite featuring double sinks, a glass shower, and a relaxing soaker tub. Pot lights throughout add a refined ambiance. A wooden staircase leads to three generously sized bedrooms, master with access to full five-piece bathroom, and a large upstairs laundry room offering plenty of storage. Ideally located within walking distance to Catholic, public, and French immersion schools, high schools, the Milton Sports Centre, hospital, clinics, plaza, and public transit, this home perfectly balances thoughtful upgrades with modern family living. Easy access to HWYs,401,403,407. (id:57557)
3507 - 4065 Confederation Parkway
Mississauga, Ontario
City Ceter Condo Unit Is Ready For Your Enjoy! Only 4 years new , Clean and well keeping. High Level Outlook The Amazing East City View.Large Baloney. 9' Celling. Modem Kitchen With An Oversized Island. Sq1 Location Close To Everything. Cross Street Is Central Library And Ymca. Walk To Sq1 Shopping Center,Bus And Go Station. One P1 Parking Lot Near By The Elevator, One Locker In Level 3.Building Offers Amazing Facilities (id:57557)
1002 - 65 Southport Street
Toronto, Ontario
Welcome to this beautiful two-bedroom condo located in the highly desirable High Park-Swansea neighbourhood. Bright and spacious living and dining area that leads to a stunning southwest-facing balcony with breathtaking views of the lake and surrounding nature filling the home with natural light from sunrise to sunset.The kitchen and bathrooms have been tastefully renovated, while two new energy-efficient air conditioning units, installed just two years ago, provide reliable year-round comfort. The unit includes two large bedrooms, a stylishly updated 3-piece bathroom, and a spacious laundry room conveniently connected to the kitchen, complete with full-size washer and dryer and plenty of additional storage. Locker and 1 underground parking are also included. Meticulously maintained and move-in ready, this home is perfect for first-time buyers, young families, or those looking to downsize without compromising on space or location. Maintenance fees include all utilities, cable, and internet, adding to the ease of living. Residents enjoy a full suite of amenities including an indoor swimming pool, sauna, fully equipped fitness centre, tennis courts, billiards room and party space. Surrounded by natural beauty and just moments from the Humber River trails, Grenadier Pond, Lake Ontario, and High Park, this location offers the best of both nature and city living. A rare opportunity to own a stylish and spacious condo in one of Toronto's most sought-after communities - this west-end gem truly has it all. (id:57557)
Unit #2 - 12 Gibson Avenue
Toronto, Ontario
Nestled in a tranquil north Etobicoke neighbourhood, this bright and spacious rental opportunity offers two very generous sized bedrooms, one large 3 PC bathroom. This newly renovated unit comes equipped with a modern kitchen with sleek finishes, brand new stainless steel appliances, in-suite laundry. The unit features modern laminate flooring throughout and an open concept kitchen with a dining area featuring large skylight for lots of natural light. Step out to your private terrace - perfect for relaxation. The property is close to all amenities including public transit, Costco, Walmart, Food Basics, Shoppers Drug Mart, and schools is minutes away from the highways 400/401. (id:57557)
1616 Brasswood Road
Mississauga, Ontario
Discover this immaculate, custom-built masterpiece nestled in the prestigious Lorne Park community of Mississauga now available for lease . Completed in 2022, this luxurious custom built 5-bedroom, 7-bathroom showpiece offers modern elegance and family-friendly design, from the grand, light-filled foyer to the expansive open-concept main floor where sleek hardwood flows seamlessly into a chef-caliber kitchen featuring high-gloss cabinetry, quartz countertops, and top-of-the-line built-in appliances. Beautifully appointed designer finishes and oversized windows bathe every room in natural light. The eloquent Primary bedroom offers a Spa inspired en-suite with heated floors walk-in closet with custom cabinetry . The basement is complete with a Recreational area , Bar , Gym, Bedroom and a Full Bath adds extra living space .Enjoy a fully fenced, professionally landscaped backyard oasis with a stone patio, Heated salt water Pool, perfect for summer BBQs or serene family evenings. Situated on a quiet, tree-lined street in Lorne Park, families will appreciate close proximity to top-rated schools ( Lorne Park Elementary, Lorne Park High School, White Oaks Montessori), leafy walking trails, and playgrounds, . Daily conveniences are steps away - boutiques and cafés at grocery stores, banks, and transit hubs including easy access to the GO station for seamless commutes. Recreational favorites like the Aquatic Centre, tennis and basketball courts, and golf courses are just minutes away, ensuring ample opportunities for active family lifestyles. Luxury lighting, smart-home wiring, air-conditioning, attached double garage, and spacious mudroom make life both stylish and functional. This is a rare lease opportunity to reside in a contemporary, custom home in one of Mississauga's most coveted neighborhoods. Perfect for families seeking upscale, rental living that blends style, convenience, space, and community. (id:57557)
120,121 - 5602 Tenth Line W
Mississauga, Ontario
Excellent opportunity to Own Established & Profitable Unique concept Dollar Plus, Discount / Variety & Grocery Store located in a Busy Plaza with Great Exposure & Heavy foot Traffic. Neighboring with Tim Hortons, TD, Pizza Pizza, Shoppers and many more National Brands. Higher Gross Sale on average $750K Yearly with the Net Profit on average $170K + Owners Salaries of $84K. 2 larger units with Total 4312 Sq. Ft. Lower rent of $11,982 including TMI & HST With the lease term ending August 2028 with option to renew. Lotto, Western Union, Dollar + & Discount Items, Gifts, Apparels & Pak/Ind/Arab/English Groceries. Inventory isn't included in the selling price and will be added on the cost price. Absolutely Turnkey Business, Won't last, Just View & Buy!! **EXTRAS** Financial Info, List Of Chattels/Fixtures Available For Serious Buyers with CA. Full Training Will Be Provided. (id:57557)
71 Kinlea Link Nw
Calgary, Alberta
Welcome to this beautifully maintained and upgraded home in the sought after NW Community of Kincora! Found on a quiet and private road with access to green space and park trails this home offers the perfect blend of comfort, convenience, and serene living in one of the premiere locations. This homes unique and incredible layout offers 4 Upper Level Bedrooms + Open Bonus Room , 2 Living Rooms + Dedicated Home Office (possible 5th bedroom) on the main floor, and a full 1 Bedroom Walk-Up Basement Illegal Suite! This home provides a fully modernized and redesigned finishing level that was thoughtfully and meticulously upgraded. Upgrades include: full laminate flooring across the entire main and upper levels for a seamless transition across levels, dual sinks with quartz counter tops and full tile in the primary ensuite, upgraded lighting across the main floor, chimney hood fan addition in the kitchen with upgraded tile work throughout, open railing across main and upper level for an open and airy feel throughout, upgraded iron railing on the extended back deck along with fully replaced and upgraded exterior replacement of the vinyl siding and roof (including Class 4 Shingle upgrade).With comfort in mind this homes main living space offers a cozy breakfast nook overlooking the backyard, an open and upgraded kitchen providing quartz counter tops, upgraded tile work, revitalized and custom full height painted kitchen cabinets, and corner gas fireplace trying the main floor entertaining space fully together.This homes flexibility on design is incredible and offers multiple configurations and uses. 4 Bedrooms, 2 Living Rooms, a Bonus Room + Main Floor Den make this home an incredibly open plan providing comfort and range of lifestyle. The fully completed Illegal Suite offers great value with over 750 Square Feet of living space with full separate entrance walk-up entrance, separate laundry, a large 1 bedroom design plan, corner kitchen, and open/spacious recreational living room. The basement was fully completed through the builder and the Illegal Suite pre-dates 2018!! Within the community enjoy access to walking trails, soccer fields/playgrounds, ease of access to nearby shopping centres in Sage Hill Plaza, Creekside Shopping Center, and Beacon Hill, and access to close school systems and transit routes. This home offers everything - space, quality, layout and a great location within Kincora. Book your showing today and come find out what makes Kincora NW Calgary a beautiful place to call home! (id:57557)
17987 Highway 316
Country Harbour, Nova Scotia
1.5 Acres Country Harbour Cross Roads, NS Discover the potential of this property tucked in the quiet community of Country Harbour Cross Roads. With two driveways and a dug well already in place, it's an ideal spot to build your year-round home or seasonal retreat. Property Highlights: 1.5 acres of land Dug well already installed Two driveway entrances No septic currently in place Prime Location: 5 minutes to General Store with NSLC 10 minutes to Salsman Provincial Park & Country Harbour Marina 30 minutes to Antigonish for shopping, dining & services Escape the city and enjoy a relaxed coastal lifestyle. This affordable lot is ready when you are! Reference MLS # 202514438 is a complete turnkey facsimile on this lot. (id:57557)
2519 Cardinal Crescent
North Battleford, Saskatchewan
Welcome to 2519 Cardinal Crescent, a beautifully maintained family home located in the highly desirable Killdeer Park neighborhood. This timeless property stands out with its full brick exterior and exceptional curb appeal, surrounded by a meticulously landscaped yard that reflects the care and pride of its original owners. Offering 2440 sqft of thoughtfully designed living space, this home features four bedrooms and three bathrooms, making it ideal for families of all sizes. One of the most unique aspects of this home is the rooftop patio off the primary bedroom, an impressive feature that provides an amazing private outdoor space. Inside, the home boasts a warm and inviting atmosphere with a sunken living room centered around a gorgeous wood-burning fireplace. The cozy family room on the lower level features a gas fireplace, creating the perfect setting for both everyday living and entertaining guests. The functional kitchen offers ample storage and prep space, complemented by large windows that fill the home with natural light. Recent upgrades include newer windows and doors, ensuring energy efficiency. Every corner of this home has been lovingly maintained, showcasing true pride of ownership. The backyard continues the theme of exceptional care with a beautifully landscaped space and includes a covered deck, patio area, and raised garden boxes. Located in one of North Battleford’s most sought-after areas, this property offers everything you need in a good family home. If you’re looking for a property that combines quality construction, unique features, and a fantastic location, this is one you won’t want to miss. Book your private showing today and experience everything this exceptional property has to offer. (id:57557)
606 7th Avenue W
Meadow Lake, Saskatchewan
Modern home in a great neighbourhood with an income suite! Welcome to 606 7th Avenue W, a property that offers a great opportunity to quietly raise your family in great area of the city. This home is near schools and Lions Park. Built in 2009, this home offers open concept living, 3 bedrooms and 2 baths on the main level, with the primary bedroom offering a 3-piece ensuite and walk-in closet. The lower level consists of a large family room along with a 4th bedroom, laundry, and storage space. The income suite has its own private entrance, laundry hookups, kitchen and 4-piece bath. You will enjoy a fully fenced yard, insulated double attached garage, tenant off street parking, all in a family friendly neighborhood. Updates include new laminate flooring throughout main level in 2023, one water heater replaced 2022, fence in 2022, washer and dryer 2021. Call your favourite realtor for more information regarding this unique property. (id:57557)
345 Main Street
Meota, Saskatchewan
Charming 2-Bedroom Mobile Home in Meota – Near Jackfish Lake! This immaculate 2011 mobile home offers modern open-concept living with beautiful wood kitchen cabinets and ample storage. The spacious living room feels cozy yet inviting There is a large master bedroom which features sliding closet doors and an additional closet for extra storage, along with a 4-piece ensuite! On the other end of the mobile home there is an additional bedroom as well as another full 4-piece bathroom. Step outside to a treed, fenced backyard with a large deck and storage sheds—perfect for relaxing or entertaining. Centrally located near downtown Meota, you'll have easy access to golf, the beach, boating, swimming, fishing, snowmobiling, and more! There is central air for those hot summer days and all appliances will remain! Move in and start enjoying life by the lake! (id:57557)















