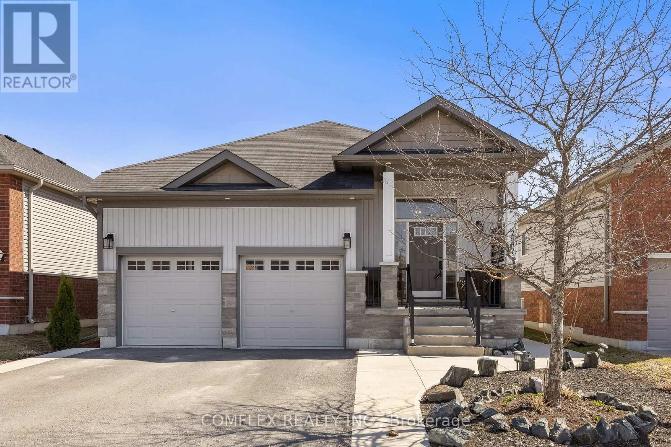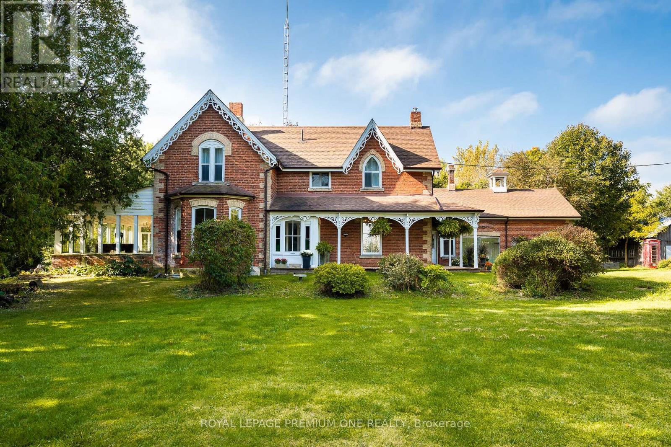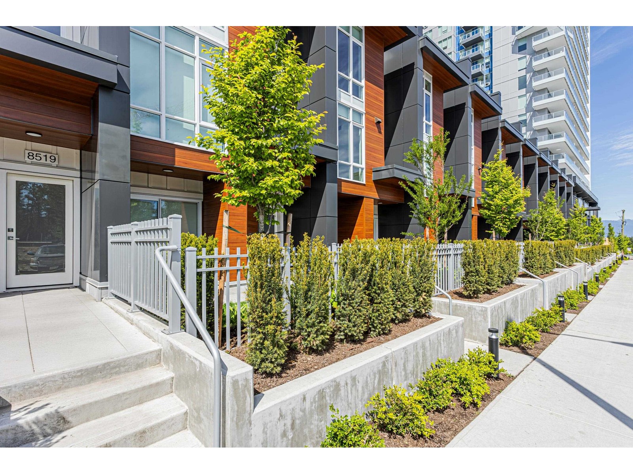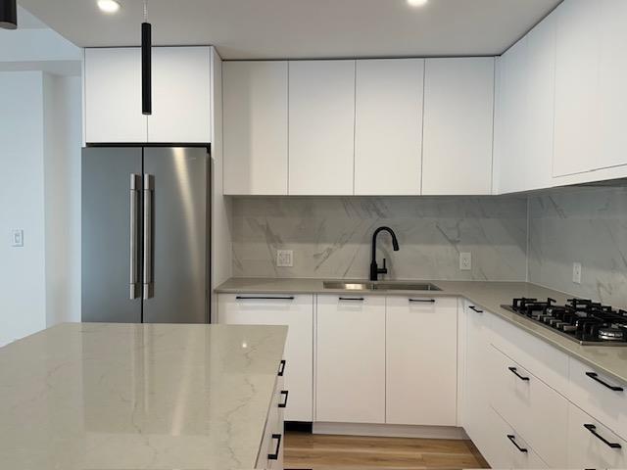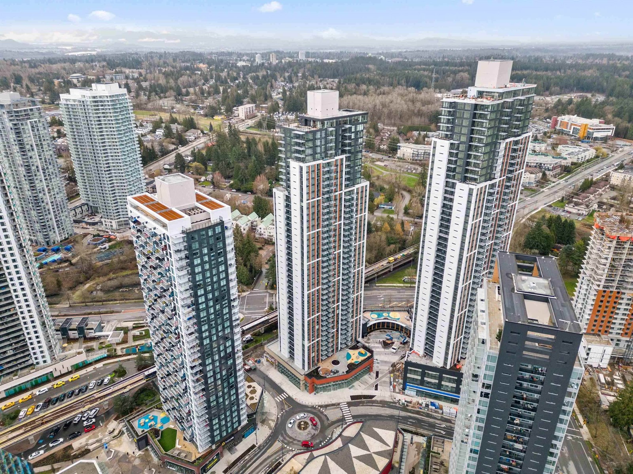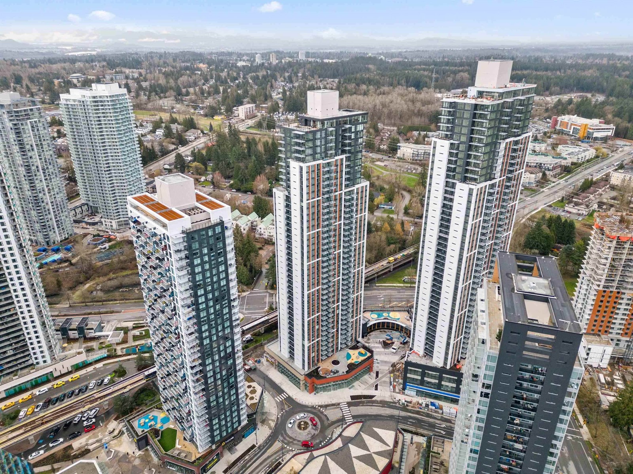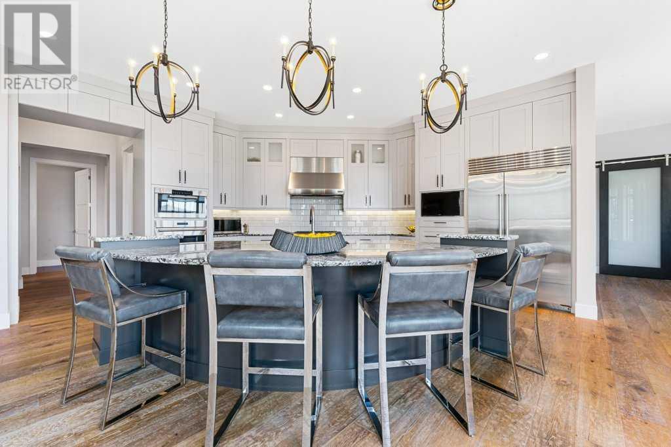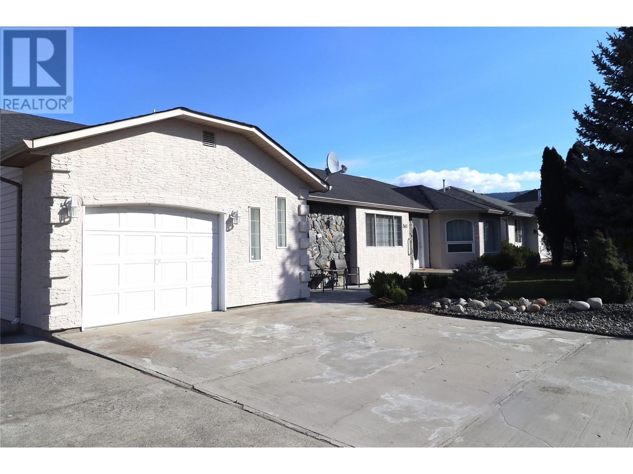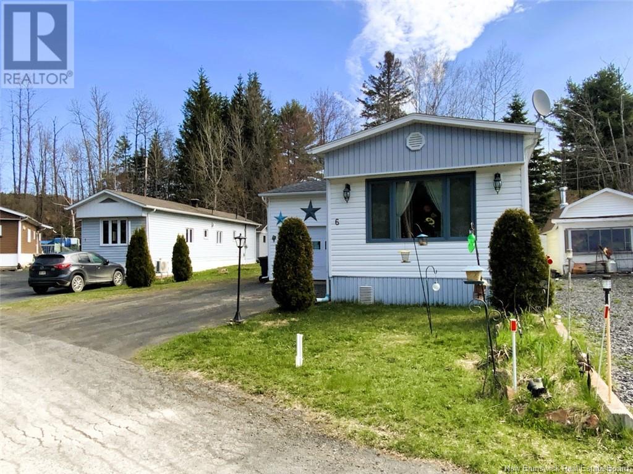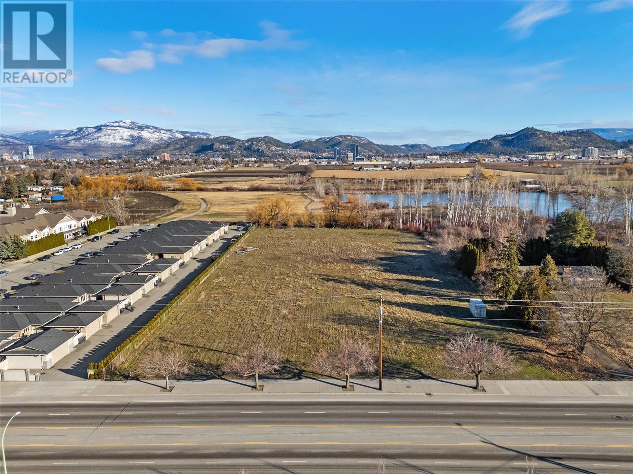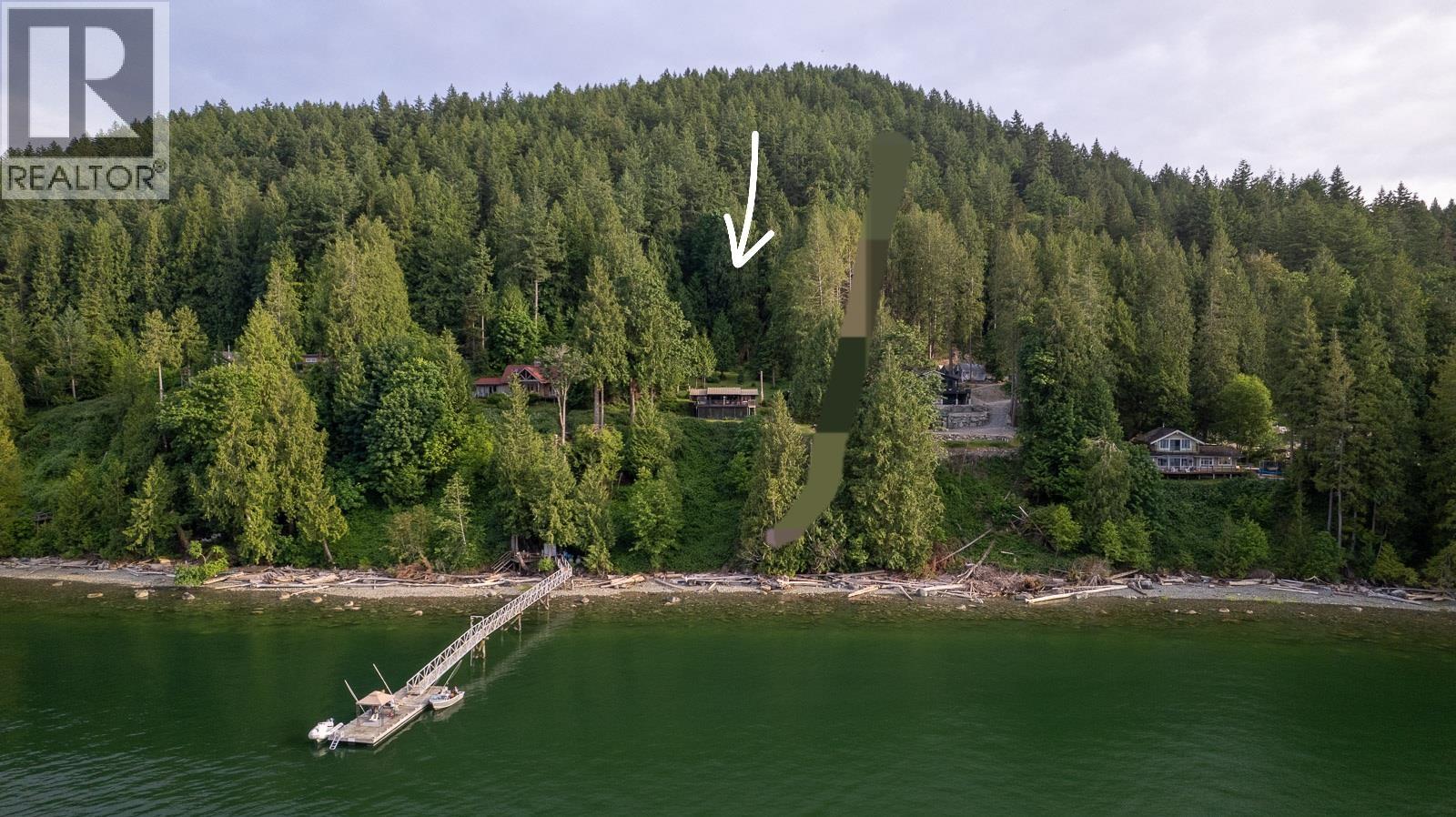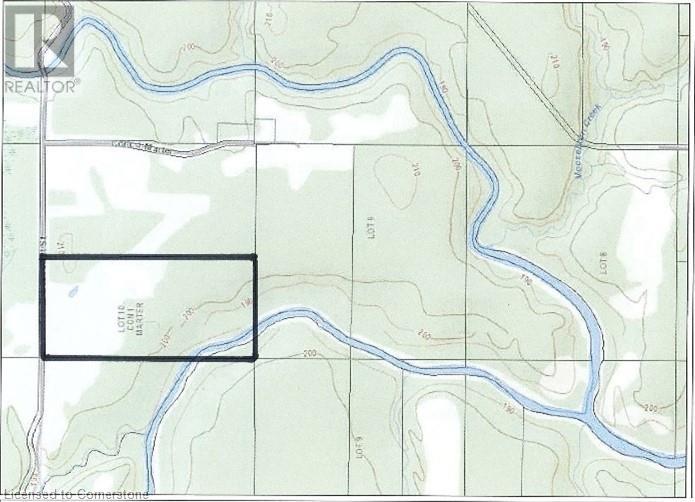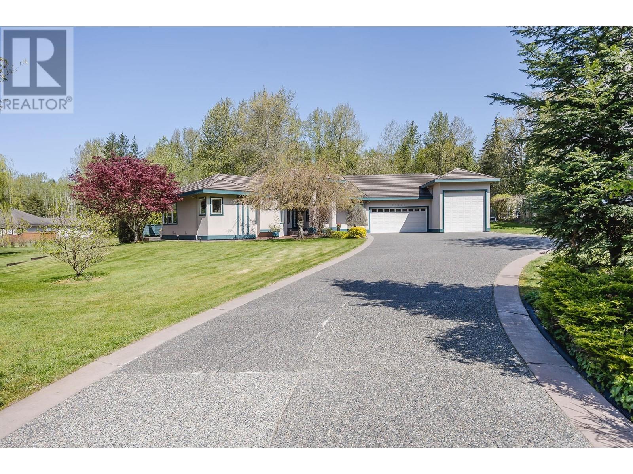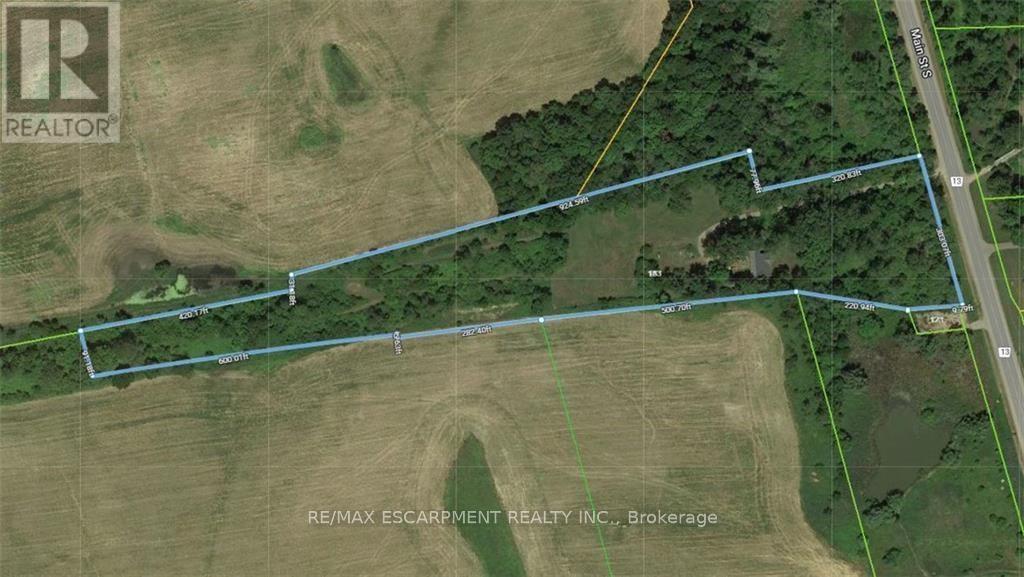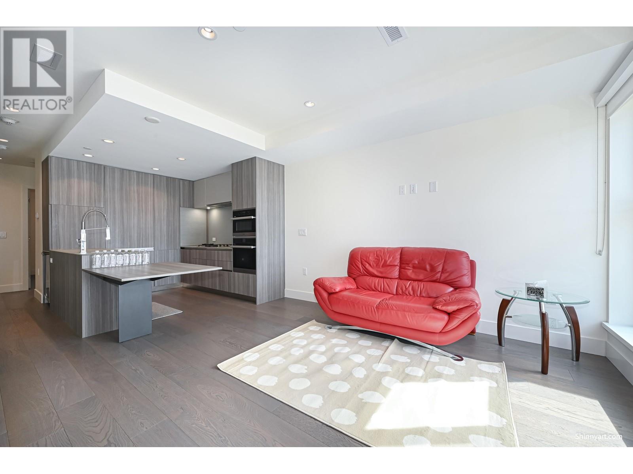2687 Foxmeadow Road
Peterborough East, Ontario
Welcome Home. Step into this beautifully updated detached family home, where style, space, and comfort come together in perfect harmony.From the moment you walk in, you'll be greeted by a warm, inviting atmosphere that blends modern elegance with everyday functionality. The main floor features a bright, open-concept living area with soaring cathedral ceilings and sun-drenched windows, filling the space with natural light. Whether you're enjoying a quiet evening at home or hosting guests, this layout provides the perfect setting for both relaxation and entertaining.At the heart of the home is the spacious primary bedroom, designed as a peaceful retreat. It offers a walk-in closet for ample storage and a tasteful 3-piece ensuite with modern fixtures, clean lines, and high-end finishes. The fully finished basement adds incredible versatility, featuring 2 generously sized bedrooms, each with large windows and plenty of closet space. A beautiful 3-piece bathroom completes the lower level, ideal for accommodating family, guests, or setting up a home office or gym. Step outside to your very own private backyard oasis. This fully fenced space is perfect for year-round enjoyment and entertaining, complete with a luxurious six-person hot tubthe ultimate spot for relaxing under the stars.The professionally landscaped front and back yards, along with a durable concrete walkway, add both charm and convenience, boosting the homes curb appeal and everyday functionality.Located in a quiet, family-friendly neighborhood, youre just minutes from parks, sandy beaches, top-rated golf courses, and scenic trailsperfect for outdoor lovers. Plus, with easy access to Hwy 115, commuting is simple and stress-free. (id:57557)
260 Main Street
Melancthon, Ontario
This charming detached Two-Storey brick home features a covered porch, 3 bedrooms, and 2 bathrooms. The family room is warmed by a wood stove, while the attic offers usable storage. A back entrance provides access to the basement or workshop, which includes a craftroom with laminate flooring, laundry, and ample storage. The water system features owned water softener, UV, and reverse osmosis. Situated on a large 0.60-acre corner lot in a quiet, friendly neighborhood, the property boasts a steel roof, paved driveway, and beautiful gardens that flourish from May to October. A gazebo with a steel roof completes this picturesque setting. (id:57557)
111334 Southgate Sideroad 11 Line
Southgate, Ontario
This charming detached Bungaloft log house sits on 1.44 acres. Features 6 bedrooms. 3 Main floor, 1 up and 2 down. A newly renovated 5-piece bathroom with Claw tub with shower double sink vanity. The updated Kitchen Breakfast Bar with a bench and stools, by new wood floors with, Cathedral wood ceilings. Heated is by a cozy wood stove in the living room. Has a New propane Forced Air furnace 2025. Also Includes a metal steel roof with solar panels on the back roof. The property backs onto the serene South Saugeen River. Has a pond and offers pretty bush area and open flat land. A covered front porch and a back deck, a drive through garage with new doors at the front and rear, a chicken coop, and a steel-covered gazebo with curtains. Rustic charm meets modern convenience in this idyllic setting. Cozy and Beautiful, Great for Family and Nature Lovers (id:57557)
1349 Keswick Dr Sw
Edmonton, Alberta
QUICK POSSESSION & NO CONDO FEES!! Middle unit of a 4plex townhome in the Keswick community with a detached garage. Enter the home with 9' ceilings on the main floor and easy flow layout. Kitchen features light toned cabinets, 3m quartz countertops, modern finishes and $3,000 appliance allowance. The upper floor has laundry, 4pc main bath and 3 bedrooms including a primary bedroom with a walk in closet and 4pc ensuite. This home is perfect for starting to build for your future! Close to walking trails, parks and ponds. Under construction possession 35-45 days after removal of conditions. Front & back landscaping included. Photos from a previous build & may differ; interior colors are represented, upgrades may vary appliances not included. HOA TBD. (id:57557)
14650 Heart Lake Road
Caledon, Ontario
Bursting with charm and storied in history. This 1864 gem and 5 out buildings are with period features and old world character. The Alexander Smith farmhouse is a good representation of the vernacular style known as "Ontario Gothic". This style is the L-Shaped floor plan, polychromatic brick patterning, buff brick quoins and voussoirs. The residence also has coursed polychromatic end chimneys, a projecting bay window, lancet & paired gable windows. A porch with decorative bargeboards wraps around the NE corner of the house. Attached to the NW corner of the house is the summer kitchen & brick carriage house with the original farm bell on the roof. Located across the farm lane, are the 5 out buildings. The buildings consist of the chicken house, implement shed, and three timber frame barns set in a U-Shape, all with medium pitched gable roofs & board and batten cladding. The farm complex is surrounded by a mix of open fields, natural growth cedar & areas of reforestation. A cedar rail fence lines the property. Make this property your hobby farm or transform it into an income property by way of hosting events like weddings or corporate gatherings. How about turning it into a wellness retreat or a bed & breakfast. Even add additional outbuildings and increase your income capabilities. The opportunities at this farm complex are endless. (id:57557)
8519 201 Street
Langley, British Columbia
This spacious three bedroom townhome is designed with a separate space for everyone. Access your home through your own private garage within the underground parkade or from your street facing front door. This home features a family room on the lower level perfect for a media room, second level has kitchen with an eat in nook space, Fulgor Milano appliances and access to your fully fenced front and rear yards, third level has the secondary bedrooms with their own bathroom and the 4th level is a private primary bedroom retreat with its own private patio with west facing views! These homes have access to all of the amenities within The Towers including fitness facilities, lounge space, sportcourt, putting green, dog park, etc. Book your appointment now! (id:57557)
103 8551 201 Street
Langley, British Columbia
The Towers - 2 level ground floor, 3 bedroom plus den home. One of the most unique homes available in the area! Town home living with all of the amenities of the high-rise. Access to the fitness facilities, underground parking with storage, dog parks, concierge, etc., all with your own private yard space and exterior front door access. This home features over height ceilings in the bedrooms, primary bedroom with walk in closet and French balcony. Kitchen has Fulgor Milano appliances with gas cooktop and built in wall oven. Available now! (id:57557)
3305 13725 George Junction
Surrey, British Columbia
Welcome to Plaza One at King George Hub! This bright and modern 1-bedroom home features floor-to-ceiling windows, high-end Italian appliances, A/C, and a spacious balcony. Enjoy amazing amenities like rooftop lounges, gym, co-work spaces, and more - all just steps from the SkyTrain, shopping, and dining. Vacant and move-in ready - book your showing today! (id:57557)
3306 13725 George Junction
Surrey, British Columbia
Welcome to Plaza One at King George Hub! This bright and modern 1-bedroom home features floor-to-ceiling windows, high-end Italian appliances, A/C, and a spacious balcony. Enjoy amazing amenities like rooftop lounges, gym, co-work spaces, and more - all just steps from the SkyTrain, shopping, and dining. Vacant and move-in ready - book your showing today! (id:57557)
123 Any Street
Calgary, Alberta
Situated in a prime location in SE Calgary, the restaurant enjoys high visibility and foot traffic, attracting a diverse customer base from the bustling surrounding area. Affordable monthly rent of $6,700, inclusive of operating costs . Featuring a 12-foot commercial exhaust system, a walk-in cooler, and a freezer. Fully equipped commercial kitchen with all the necessary kitchen appliances and furnishings, making it a turnkey operation for the new owner. The 26-seat establishment is versatile and suitable for various cuisines, including Chinese, Korean, Thai, and Vietnamese pho (id:57557)
18 Whispering Springs Way
Heritage Pointe, Alberta
Custom Elegance in Former Lottery Showhome! Stunning one-of-a-kind architecture in this fully finished two storey walkout home backing onto a pond in Artesia at Heritage Pointe located just minutes south of Calgary, the South Calgary Health Campus, and all the amenities of Seton and Cranston! If you are searching for something elegant and unique, the designer and builder of this home had you in mind when creating this home. The perfect combination of peace, privacy, and convenience of Calgary amenities. The builder encouraged their designers to explore and push their creativity for this luxury show piece when creating this fully finished four bedroom, 3.5 bath masterpiece offering over 5600sqft of development with a 3-car garage. Stunning 10 ft ceilings through the main floor featuring a designer kitchen with a curved wall of windows featuring granite counters, expansive curved island, custom cabinetry, and designer built-in stainless-steel appliances that include Sub Zero and Wolf. There is a separate formal dining room, gorgeous living room just off the kitchen space, and a custom designed main floor office/den area that has sliding doors for your privacy. The upper level has an oversized laundry room with storage, three bedrooms, and a custom designed curved bonus room that provides an amazing living space overlooking the pond. The stunning master suite showcase is the ensuite bath with double sinks, an oversized tile and glass shower, and a free-standing soaker tub. The fully finished walkout lower level is an entertainer’s delight! There is a large family/games area with a full wet bar, custom built indoor putting green, fourth bedroom, and a full bathroom. Additional inclusions: full home automation system, two furnaces, two central A/C units, in floor heating, and all the mounted TVs throughout. This home offers custom designed architecture, professional designed interior, extensive upgrading throughout to be the builders showcase masterpiece, over 5600sqft o f developed space for your entire family, and an amazing location backing onto the pond in the award-winning community of Artesia ideally situated just minutes from Calgary! (id:57557)
1418 College Drive
Saskatoon, Saskatchewan
Business for Sale: Turnkey Confectionery Store Near University of Saskatchewan!This is a rare opportunity to own a well-established and thriving confectionery business located directly across from the University of Saskatchewan, which has approximately 30,000 students. The store, situated in a high-traffic area surrounded by hotels, motels, the city hospital, and residential neighborhoods, has been a staple in the community since the 1990s. With 1,336 sq. ft. of store front retail space with two extra storage room and an attractive monthly gross rent around of $3950 (including water and gas), this business generates annual sales of around $400,000, offering a stable cash flow and strong growth potential. The store provides a variety of products and services, including confectionery items, ATM services (including Bitcoin), cellphone & internet referral services and lottery tickets. This turnkey operation includes leasehold improvements, fixtures, shelves, and equipment such as fridges and freezers, making it easy to transition and operate. The business is profitable, easy to manage, and well-positioned for continued success. Additionally, it may be eligible for the Saskatchewan Immigrant Nominee Program (SINP), making it an ideal investment for entrepreneurs seeking a reliable and lucrative business. Priced to sell, this is a unique chance to acquire a successful business in a prime location. Contact for more information and to arrange a viewing. (id:57557)
206 - 30 Harrison Garden Boulevard
Toronto, Ontario
This stunning and spacious 2-bedroom, 2-bathroom condo located in the heart of Yonge & Sheppard, offers the perfect blend of convenience and comfort. Just steps from the Yonge-Sheppard subway station, abundance of natural light, creating a warm and inviting atmosphere. The spacious primary bedroom features his-and-hers closets and a luxurious 4-piece ensuite, providing a private retreat. Enjoy the ease of city living with quick access to Highways 401 & 404, as well as nearby grocery stores like Longos and Whole Foods, an array of restaurants, and endless amenities. This well-appointed building offers a 24-hour concierge, exercise room, sauna, games room, boardroom, and guest suites. Relax in the beautifully landscaped deck and garden or entertain with the convenience of BBQ facilities. Complete with one parking space and a locker, this unit is a fantastic opportunity to experience urban living at its finest. (id:57557)
1707 - 18 Maitland Terrace
Toronto, Ontario
Luxury Teahouse 1+1 Condo. With West View In The Heart of DT. Great Location. Steps to Yonge/Wellesley Subway Station, restaurants, LCBO, Pharmacies, Supermarkets. Near U of T, Ryerson University, Bloor-Yorkville Luxury Shopping, Easton Centre, and Toronto General Hospital. Floor to Celling Windows With Blinds, Large Balcony. Built-in Entertainment Centre With Pull-Out Table. Laminated Floor Throughout. Modern Kitchen With S/S Appliance. Ensuite Stacked Washer/Dryer. Amazing Amenities Include Swimming Pool, Fitness Centre, Yoga Room, Party Room, Lounges With Barbeque Area, And Much More. 24 Hour Concierge. (id:57557)
564 Belmont Avenue W Unit# 309
Kitchener, Ontario
The Belmont Medical Centre is a well situated medical facility only minutes from both Grand River Hospital and St. Mary's Hospital. Building is fully handicap accessible and offers ample onsite surface parking. Modern and spacious corner suite with terrific accessibility. Ideal layout for family physician(s) or specialist(s). Pharmacy & Lifelabs are on main floor. Utilities, nightly janitorial services, sharp disposal, shredding, and other services included in additional rent. GRT bus stop located in front. Available October 1 2025. (id:57557)
367 Oriole Way
Barriere, British Columbia
Discover your dream home nestled in the family-friendly Greentree Estates. Step inside and instantly feel the warm, inviting atmosphere of this stunning, updated rancher. With 3 spacious bedrooms and 2 modern bathrooms spread across an impressive 2,600 square feet. This home is designed for both comfort and functionality, has seen many upgrades and offers quiet elegance at its finest. The bright country kitchen, featuring natural wood cabinetry and ample storage, offers a perfect space for culinary creativity. The large, comfortable living room, with its central propane fireplace, provides augmented warmth and a cozy ambiance. Recent updates include new bath fixtures, new flooring (2022-2023) new central air furnace w/ AC unit, new hot water tank (2021), ensuring that this home not only looks great but also performs at the highest level. The main suite is a true sanctuary, boasting a generous layout, walk-in closet, ensuite bathroom, and direct access to the serene covered back patio. All bedrooms are spacious and bright, with large windows that flood each room with natural light, complemented by tasteful window treatments. This home comes equipped with a Radon mitigation system, providing peace of mind for you and your family. The fenced and private yard is perfect for outdoor enthusiasts. The property includes underground sprinklers in the front and back, a detached 15x21 garage/shop, an attached garage, extra parking space, and an RV hookup. (id:57557)
6-1325 Principal Street
Saint-Basile, New Brunswick
Urgent! Less than five minutes from the hospital and services. We present to you this lovely 14' x 60' mobile home, located in a very peaceful spot in Saint-Basile! Indeed, your new home is situated on the banks of the Iroquois River! You will be able to sit alone or with friends to enjoy this little treasure and savor these moments of relaxation. Inside the property, you will find two bedrooms, a full bathroom, and a heat pump that will provide you with guaranteed comfort during the hot or cold months. The large garage attached to the property also offers plenty of space to store your car and much more. Don't hesitate to schedule your visit. It could quickly become yours! (Financing available on approved credit with 5% deposit) (id:57557)
1650 Klo Road
Kelowna, British Columbia
Prime 3.1-Acre Flat Lot – High-Exposure Location in Central Kelowna Exceptional opportunity to lease a rare, level 3.1-acre parcel with direct access off KLO Road. Located in a high-traffic corridor, this centrally located property offers outstanding visibility and accessibility—ideal for a range of commercial or agricultural operations. Zoned A1 (Agriculture), the property supports a variety of permitted uses including greenhouses, nurseries, animal clinics, kennels, stables, farm retail sales, and select home-based businesses. The flat topography and open layout provide maximum flexibility for site planning and development. Park area designated behind this property. This property has access off of KLO Rd. with 252 feet of road frontage. Capitalize on one of Kelowna’s few remaining large-acreage lease opportunities in a strategic location. (id:57557)
Lot 2 Cotton Point Shoreline
Keats Island, British Columbia
Rarely available 4 Bed Oceanfront Panabode cabin with a deepwater 150' DOCK with foreshore lease on the calm water side of Keats Island. This property has the most spectacular views from Langdale through Howe Sound all the way to Lions Bay. The perfect combo of ocean, mountains and sunsets. Built in 1994 with permits situated on 3.78 Acres with the perfect combo of grassy backyard, forest with large trees, and ocean views for days. The Panabode has a classic cabin vibe with a large 14'x41' deck and a newly installed septic system with 2700 gallons of rainwater catchment storage. The dock out front has a 48'x 10' float that was new in 2020 and shared with Lot 3. This is the only property listed right now in Howe Sound with a legal dock for your boat and summer fun. Hurry on this one! (id:57557)
Pcl18008 1st Street
Timiskaming, Ontario
Located just 3.5 KM north of Englehart this is an excellent investment property with approximately 80 acres for a farmer wanting to expand their operation or just as a spot to hobby farm or a great hunt camp for hunters with plenty of moose and deer sightings or a fishing camp, each property has river frontage at the rear of the property. Easy to build on, as this is a unincorporated township. There are 2 separate properties available both of them joining each other with a total of approximately 280 acres available. See MLS 40742040. Maps and diagrams are in pictures. (id:57557)
25131 130 Avenue
Maple Ridge, British Columbia
FIRST TIME OFFERED! This custom built one owner home sits on a flat 1.1 acre lot in the highly sought after 'Allco Park Estates' with the carefree convenience of city water and sewer. One level living with over 2300 sf of thoughtful design. Enjoy entertaining in the massive island eat-in kitchen with access to oversized and partially covered patio for year round enjoyment. Relax in the ample family room with double sided gas fireplace. Home features two primary bedrooms plus a third bedroom, large laundry room plus storage area which could accommodate additional bedrooms if desired. Let's visit the triple garage, especially the RV bay with 12' high door and 34' depth for the 5th wheel, boat, or car trailer, this is a car collectors or hobbyists dream come true! This is the one! (id:57557)
183 Main Street S
Brant, Ontario
Subdivision Draft Plan For Future Surrounding Land Development Site, Attention Investors Purchase This 7.4 Acres Of Potential Development Land Today. Welcome To 183 Main St South In The Rapidly Expanding County Of Brant. This Property Boasts A Wonderfully Kept 3 Bed, 2 Full Bath Home Situated In A Prime Location On The Main Street Leading Out Of St George, Dubbed "Canada's Friendliest Little Town". There Are Many Opportunities For Development Here, As The City Continues Their Preparations To Accommodate Construction Phases From Builders Such As Losani And Empire. Be A Part Of This Action! Features Of The Home Include A Bright And Beautiful Updated Kitchen (2018) With Quartz Counters, Black Stainless Steel Appliances And Oversized Island. Led Lighting And Hardwood Floors Throughout The Home, Metal Roof (2012), Upgraded Hvac System Featuring An Ultra Violet Air Purifier And So Much More. **EXTRAS** Basement Room #6: L Shape: 15'6" x 8' + 5'7" x 6'8" (id:57557)
2901 58 Keefer Place
Vancouver, British Columbia
A penthouse unit in Firenze Tower 1 ! Top of the floor, sweeping city and water views from every room! Located in a vibrant neighbourhood, this amazing unit is spacious and delivers the best of urban living with all the comforts of home. It has 2 ensuite, one half bath, one solarium and a den walking into the roof top deck. Primary bedroom with walk in closet and spa-inspired ensuite. Panoramic views of False Creek and Science World. Amenities include indoor pool, fitness centre, hot tub and sauna. Steps to SkyTrain, Costco, Rogers Arena, Andy Livingstone Park; Walk to Yaletown, Gastown, Seawall ; surrounded by top dining, shopping and entertainment options. This is a rare opportunity to own an exceptional and luxurious penthouse. (id:57557)
153 W 41st Avenue
Vancouver, British Columbia
Centrally located in the heart of prestige Oakridge area. Walking distance to Oakridge Mall Shopping Center, banks, restaurants and public transit for easy access to Downtown Vancouver and all Lower Mainland. Functional layout with 2 bedrooms plus den and loaded with premium features including A/C, engineered hardwood flooring, spa-inspired bathrooms with extensive tile works, gourmet kitchen with high-end Miele appliances, built in fridge. High ranking school catchment: Sir William Van Horne Elementary, Eric Hamber Secondary. Move in ready. Book your appointment today. (id:57557)

