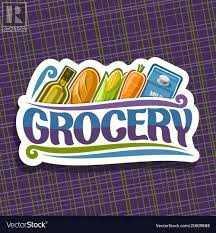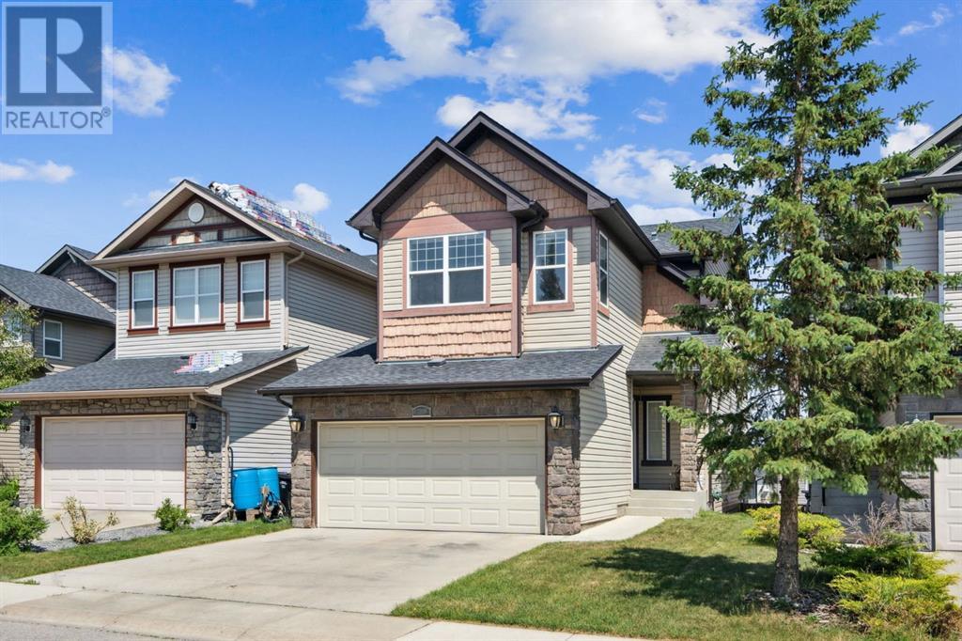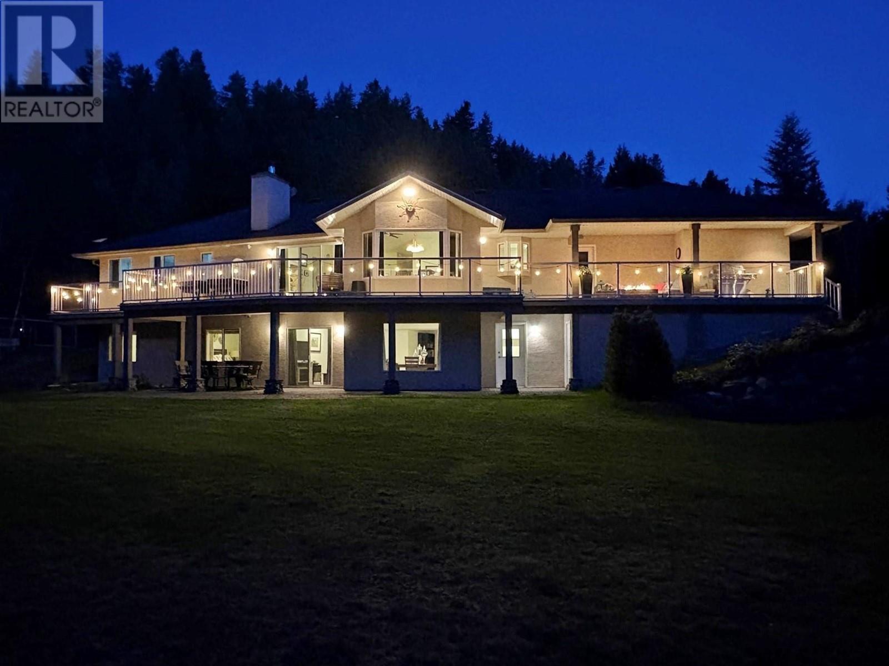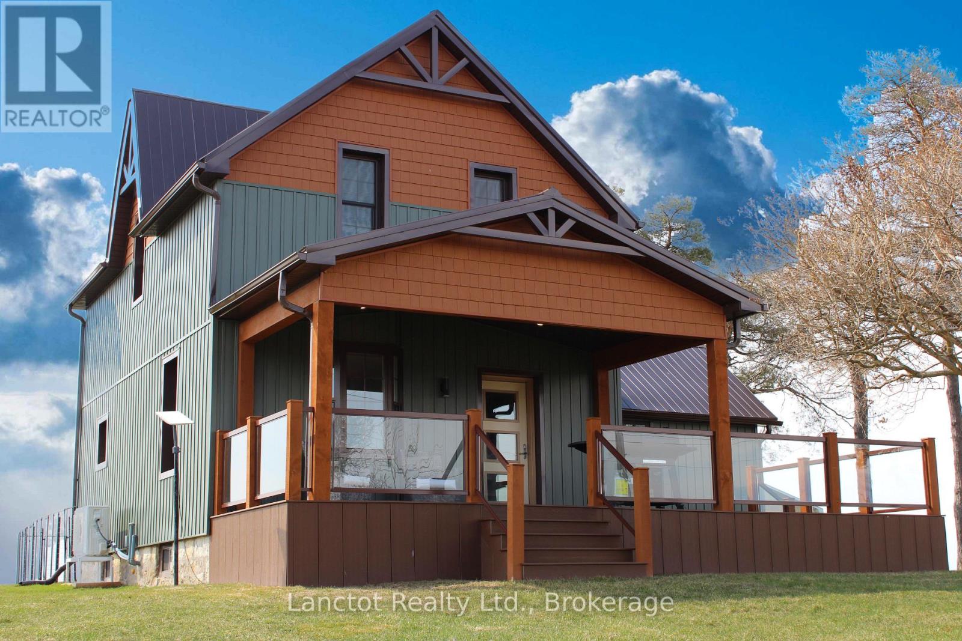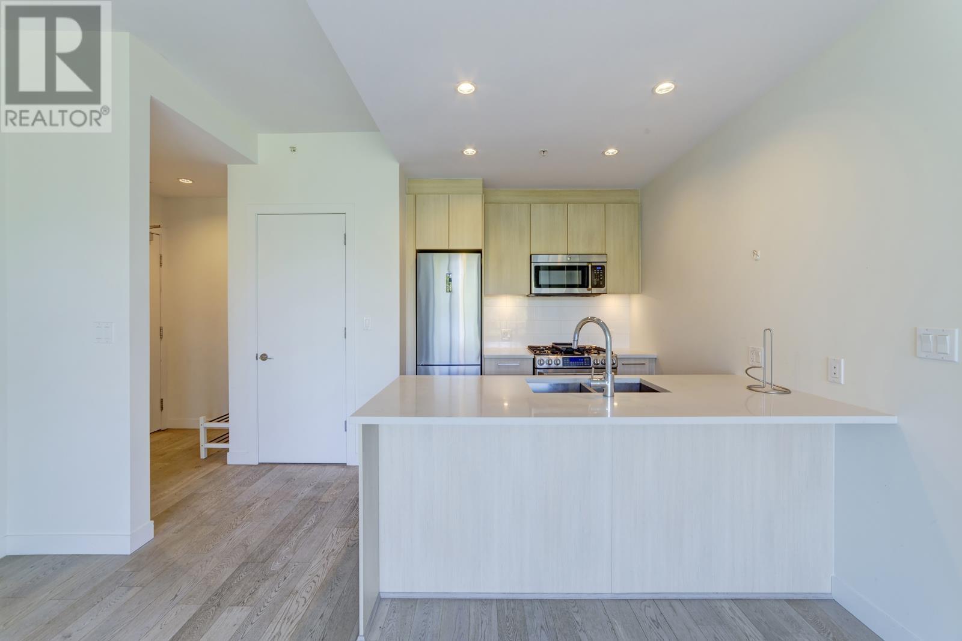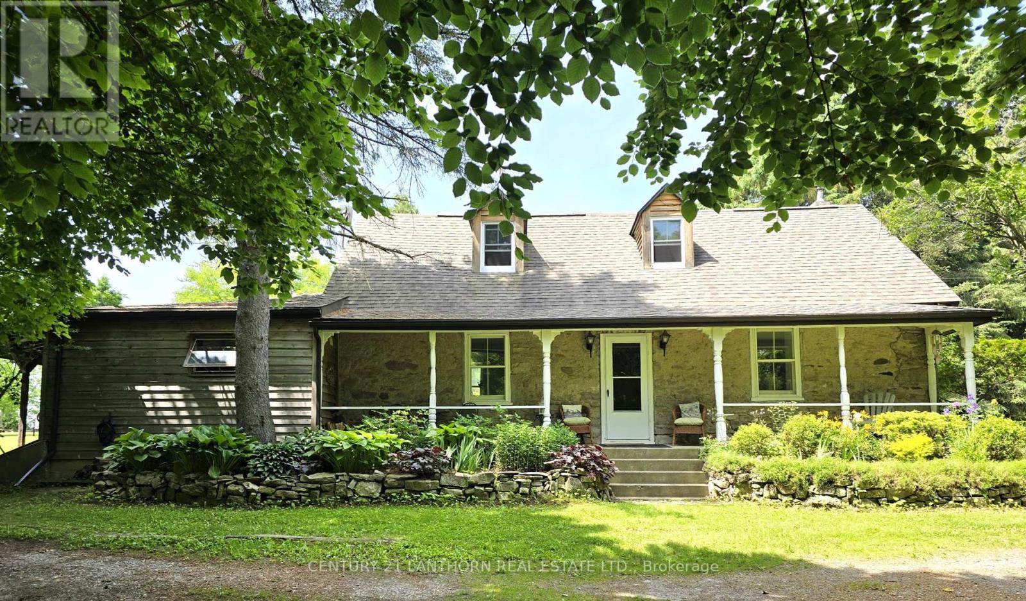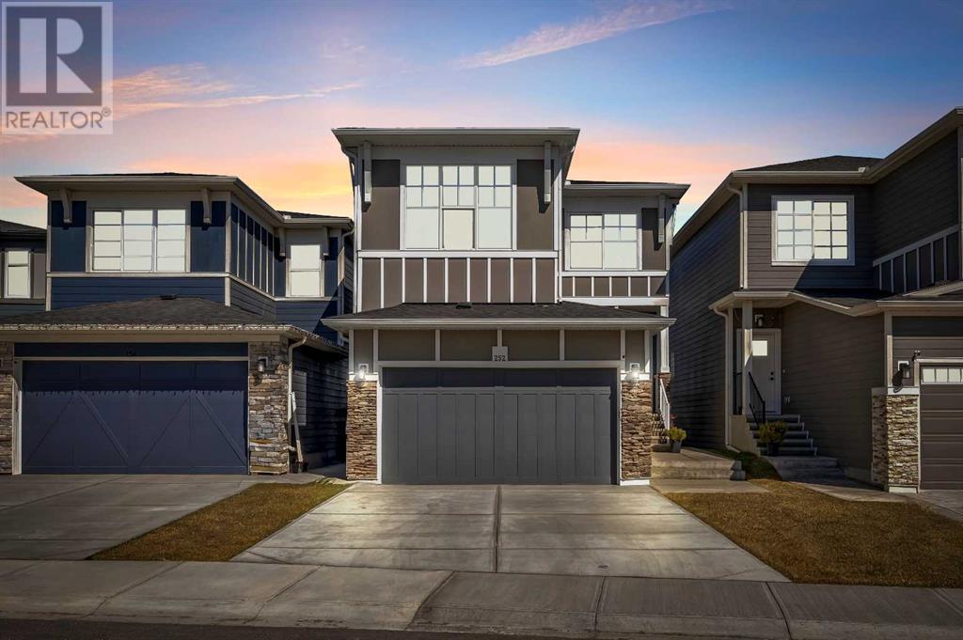2303, 220 Seton Grove Se
Calgary, Alberta
Welcome to this beautifully appointed third-floor condo located in the vibrant and walkable community of Seton. Perfect as a primary residence, investment property, or short/long term rental, this unit offers style, comfort, and unmatched convenience.Step inside to an open-concept layout featuring high-end finishes throughout. The upgraded kitchen boasts modern cabinetry, stainless steel appliances, an extended island, and elegant design—ideal for entertaining or relaxing evenings at home.The two spacious bedrooms are thoughtfully positioned on opposite sides of the living area, offering privacy and functionality. The primary suite includes a luxurious ensuite, while the second bedroom is perfect for guests, family, or a home office. A second full bathroom adds convenience for everyone.Additional highlights include in-unit laundry with side-by-side washer and dryer, a large in-unit storage space, and the bonus of only one shared wall with a neighboring unit, offering enhanced privacy and tranquility.Natural light pours in through large windows, creating a warm and inviting ambiance. Step out onto the expansive 109 sq ft balcony, stretching 15 feet wide, and enjoy summer evenings with a BBQ, convenient gas line connection. It’s the perfect outdoor retreat for relaxing, entertaining, or simply soaking in the sun. The unit also includes 1 titled stall in secure underground heated parking, ensuring year-round comfort and peace of mind.Seton is one of Calgary’s most desirable communities with quick access to Deerfoot and Stoney Trail, and just minutes from South Health Campus, the YMCA, shopping, dining, and more.Whether you're looking for a move-in-ready home or a term rental–friendly property, this condo checks all the boxes. Don’t miss out—book your showing today! (id:57557)
1234 Grocery Street
Penhold, Alberta
**The address is not real for confidentiality.** -One hour from Red Deer. -Revenue is $1,921,000. -Gross Income is $445,000. -Full Grocery store. -Cigarette $125,000. No Lottery. -1,179 population with school (K-12). -Oil, Gas, Agriculture. -70 minutes from Calgary, 2 hours from Edmonton. (id:57557)
211 20932 83 Avenue
Langley, British Columbia
NO GST to 1st time buyers. Excellent central location. Welcome to Kensington Gate by Quadra Homes! The best Condo builders around. This unit has 2 bedrooms & 1 full bathroom. Cheater's door from Primary bedroom to main bathroom. Gourmet kitchen stocked with stainless steel high end appliances include, a 5 burner gas cooktop, convection oven, quartz countertops and white shaker cabinets. Heated tile floors in the bathroom, 9 ft ceilings, oversize windows. High quality finishing and A/C included!!! The 10'3 x 10' sundeck includes gas hook up for BBQ. G Underground parking space with access for electric car charger. Bike storage. Walking distance to future Sky train station. Don't miss out. Let's make a deal. Call for more details. (id:57557)
1953 5 Avenue
Wainwright, Alberta
Striving for home ownership? This 3 bedroom/2 full bath mobile home located on a larger 7500 sq. ft. lot just might be perfect! Manufactured in 1992, this 1085 sq. ft. home is attractive with an open kitchen/living room space! The primary bedroom is spacious and boasts a 4 pc. ensuite plus a walk-in closet! At the opposite end, there are 2 additional bedrooms and a handy 2nd full 4 pc. bath for family, visitors or both. Outside, you'll find a large deck with plenty of shade generously offered by the beautiful trees that surround it! The walking trail is directly behind the property and there is also a 20' X 13' soft top Shelter-logic garage plus additional parking in the front! Don't forget the bonus 16' X 10' shed for additional storage needs! Updates - The furnace and H20 tank have both been replaced in the last 5 years. All plumbing lines are brand new. Call your favourite realtor today for your own personal walk through! (id:57557)
1706 - 500 Green Road
Hamilton, Ontario
An exceptional opportunity to own a 2-bedroom + large functional den condo in the highly sought-after Shoreliner on the shores of Lake Ontario. This Bright and Spacious unit offers breathtaking, unobstructed lake views, from every room and features a sun-filled open-concept layout. a perfect spot to soak in the tranquility of waterfront living. Well Designed Interior includes a large living area, Open concept kitchen & Dining Area. Private in Suite Laundry, Ample Storage and a versatile den perfect for a home office, study, or creative space. The primary bedroom retreat features a walk-through closet and a private 2-piece ensuite. Residents of The Shoreliner enjoy resort-style amenities, including a heated pool, hot tub, sauna, gym, games and party room, car wash, bike storage, workshop, BBQ area with picnic tables, and a library. All-inclusive condo fees cover heat, hydro, water, cable TV, high-speed internet, A/C, and all amenities offering true peace of mind. Set in a well-managed and welcoming community, you'll love the easy access to the QEW, scenic waterfront trails, parks, Lake Ontario, shopping, and more. This is waterfront condo you must see. (id:57557)
263 Redstone Boulevard Ne
Calgary, Alberta
Welcome to this beautifully designed 2-bedroom, 2.5-bath townhome nestled in the vibrant community of Redstone, NE Calgary. Offering the perfect blend of modern style and everyday comfort, this home is ideal for first-time buyers, young professionals, or those looking to downsize without compromising on quality.Step inside to discover a bright and open-concept layout with lovely finishes! The spacious living area flows seamlessly into a designer kitchen and dining space—perfect for entertaining or enjoying a quiet night in.Upstairs, you’ll find two generously sized bedrooms, each with its own private ensuite, providing the ideal setup for privacy and convenience. The primary suite boasts a walk-in closet and a spa-inspired bathroom with stunning fixtures.Enjoy the added bonus of a private balcony, attached garage, and low-maintenance living in a well-managed complex. Located just minutes from major routes, schools, shopping, parks, and the airport, this townhome combines comfort, style, and unbeatable convenience.Don't miss your chance to own a piece of one of Calgary's fastest-growing communities—schedule your private showing today! (id:57557)
381 Kincora Glen Rise Nw
Calgary, Alberta
Welcome to this 3-bedroom home in the desirable community of Kincora, featuring a mortgage helper and over 2,600 sq.ft. of thoughtfully designed living space.Step into the spacious foyer and be greeted by an open-concept main floor with rich hardwood flooring, 9-foot ceilings, and an abundance of natural light. The gourmet kitchen is a chef’s dream with stainless steel appliances, gas stove, granite countertops, breakfast bar, and a walk-through pantry that connects seamlessly to the laundry/mudroom and garage entry. The generous dining area flows into the cozy living room with a gas fireplace, perfect for family gatherings. A private powder room and a deck with a gas BBQ line complete the main level.Upstairs, retreat to your spacious primary suite featuring a 5-piece ensuite with soaker tub, dual sinks, and a walk-in closet. A vaulted-ceiling bonus room offers the perfect location for movie nights or a home office. Two additional bedrooms and a 4-piece bathroom provide plenty of space for family or guests.The fully developed walkout basement includes an illegal 1-bedroom suite, ideal for extended family or as a mortgage helper, featuring its own private entrance, in-suite laundry, stainless steel appliances, and a bathroom with heated floors for ultimate comfort.Additional features include air conditioning, water softener, and a fenced backyard with garden shed—ideal for gardeners or extra storage.Location is everything! Enjoy quick access to major routes including Stoney Trail and Shaganappi Trail, and you're just minutes from shopping and services at Creekside Shopping Centre, Beacon Hill, Sage Hill Crossing, and Costco. Nearby amenities include parks, walking trails, transit, schools, and more—making this the perfect home for families and investors alike.This is the perfect opportunity to own a move-in-ready home with income potential in one of NW Calgary’s most family-friendly communities. Don’t miss it—book your private showing today! (id:57557)
509 - 350 Webb Drive
Mississauga, Ontario
Open, Bright & Spacious! This 2 Bedroom Suite Located In Mississauga City Centre Features An Updated Eat In Kitchen With Plenty Of Storage and Granite Counter top. Principal Rooms easily fits a King Size Bed and the Second Bedroom can fit up to 2 Queen Beds. Locker And Laundry both ensuite. Breakfast Area With Floor To Ceiling Windows And Clear Unobstructed View. Centrally Located, Close To City Hall, Square One, Shopping, Restaurants, All Major Highways, Public Transit And More! Amenities. Parking Spots Included. Short Walk To Square One And Transit. (id:57557)
83 River Rock Crescent
Brampton, Ontario
Prime Location. Close to All Amenities. Well maintained Spacious 3-bedroom, 2.5 washroom house (Main Floor only) with big backyard. Provides easy access to all amenities with restaurants, groceries etc. within walking distance. Painted In Neutral Colors. Gorgeous Corner Gas Fireplace In Family Room. Walking Distance To Cassie Campbell, Shopping, Public Transit, Schools, Parks NOTE: We are seeking someone who is mature, respectful of others, responsible and interested in a longer term commitment. Basement Rented Separately! Upstairs Tenant Will Pay 70% Utilities! (id:57557)
16 Alan Williams Trail
Uxbridge, Ontario
Welcome to this modern 3-storey townhouse located in a quiet, family friendly neighbourhood offering nearly 3,000 sq ft of beautifully designed living space. This home features 3+1 bedrooms and 3 bathrooms, including a main floor study that can be used as a fourth bedroom or home office. The open concept kitchen with a walk-out balcony is perfect for relaxing or entertaining. (id:57557)
107 - 20 Dean Park Road
Toronto, Ontario
Spacious 1-Bedroom Condo; Large Living/Dining Room with walkout to Balcony. Ensuite Laundry. Easy access to Shopping, Parks, U-of-T Campus, TTC & Hwy 401. Salt Water Pool, Gym, Party/Meeting Room. (id:57557)
323 - 32 Stadium Road
Toronto, Ontario
Welcome to South Beach Marina Townhomes, where luxury meets tranquility. This professionally renovated 1350 sqft, 2-bed + office, 3-bath urban town, featuring the coveted Laguna floor plan is perfect for those who crave luxury, convenience, and an unmatched Toronto waterfront lifestyle. Morning jogs with lake views, sunset strolls by the marina - this is true waterfront living, effortlessly connected to the city's vibrant pulse. World-class dining, electrifying nightlife, thrilling sports venues, and a dynamic arts scene are all within reach. But the real showstopper? Your private, south-facing rooftop terrace. Over 200 sqft of pure escape perfect for stargazing, sailboat watching, sipping chardonnay, or hosting sizzling BBQs with your included natural gas Weber grill. And those breathtaking harbour views? They're yours every single day. A bright, open-concept main floor combines living, dining and cooking space with soaring 9-foot ceilings, pot lights, and sleek engineered hardwood flooring. The designer GE Cafe kitchen is a statement in style with white and brass appliances (flat-top range, French-door fridge, MW) and a Bosch dishwasher all complemented by stone countertops. Both bedrooms are king-sized and feature private ensuites & walk-in closets - a rarity. The oversized primary suite features a walk-in closet and spa like bathroom with a glass curbless shower. Need a workspace? The sunlit den is the perfect bright spot for crushing office deadlines or diving into a good book. Luxury details continue throughout with custom hardwood stairs and glass railings. Modern conveniences include an LG ThinQ front-load washer & dryer. The location is unparalleled: steps to yacht clubs, parks, Loblaws, LCBO, Farm Boy, the financial district, and even the island airport. Plus, there's direct LRT access to Union Station. This isn't just any townhome. Incredible value at $814/sqft. This is your next chapter. See it. Love it. Buy it. (id:57557)
2209 - 35 Empress Avenue
Toronto, Ontario
DIRECT SUBWAY Access New Renovated over 800 sqft Condo Unit Located In The Heart of North York Center, Directly to Subway station. Excellent location, Open Balcony, Nice view, to Empress Walk subway, Movie theater, and all amenities, opened up kitchen with backsplash, countertops. Top Schools Like Mckee ps, Bayview ms, Earl Haig ss. One Locker And One Parking Included. Note: Not Many Condos In The Area Can Be Located At Earl Haig SS. (id:57557)
206 Aquilo Crescent
Ottawa, Ontario
Welcome to this bright and spacious end unit townhome located in the highly sought-after neighborhood of Fairwinds West. The open-concept main floor features gleaming hardwood flooring in the dining and great rooms, with a cozy gas fireplace creating a warm and inviting atmosphere. The chefs kitchen offers ample cabinetry, a brand new fridge, two microwaves and counter space, seamlessly flowing into the great room, dining, and breakfast areas ---- perfect for both everyday living and entertaining.Upstairs, you'll find a large primary bedroom complete with a walk-in closet and private ensuite. Two additional generously sized bedrooms, a versatile computer nook, and a full bath complete the second level.The fully finished basement boasts a large family room that can serve as a rec room, home office, or workout space. Additional highlights include:Flooring: Hardwood (main), Tile, and Carpet throughout. Deposit: $2,650. Quick access to Hwy 417; Close to Tanger Outlets, Canadian Tire Centre, parks, restaurants, and shops. Don't miss the opportunity to live in a vibrant community with all the amenities at your doorstep! (id:57557)
4933 Birch Lane
Barriere, British Columbia
LOOK AT ME!!! Privacy Acreage. Thru the Gate, Over the Dixon Creek, up the Country Lane to the Home with Welcoming Circular Cement Driveway. Complete Up and Down Home. Rancher with Lower Level Ground Level Entry facing Barriere River View. 3 bedrooms Up with 2 baths and En-suite to Master Bedroom with Barriere River View. Down to Lower Level with 2 more bedrooms and Bath complete with kitchen dining and living room. Lower Level great for Mom & Dad or other family members with it's separate entry. Back of Home Facing Barriere River with Upper Level Sun Deck and Lower Level Covered Patio, great place to enjoy the quiet & soothing sounds of the River directly in front of you. Nice sized full sun garden area with small greenhouse. Great ATV pathways throughout the 26 Acre property to explore your whole acreage. Only 1.5 km to downtown Barriere and End of the Road privacy. (id:57557)
402558 Grey Road 17
Georgian Bluffs, Ontario
Welcome to your private country escape! Nestled on 1.88 serene acres directly across from Scale Lake, this farmhouse blends rustic charm with endless possibilities. Boasting 2 spacious bedrooms and 2 bathrooms, this inviting home offers cozy, functional living with room to grow. Step inside to find an open lower level, and a country-style kitchen just waiting for your personal touch. The upstairs features a generous primary suite with peaceful views and the potential to be turned back into 2 separate rooms. The second bedroom is perfect for guests or family. Outside is where this property truly shines! Enjoy the peace and privacy of your expansive lot, complete with a massive 1650 square foot shop, a classic barn, and ample space for animals, gardens, hobbies, or future expansion. Whether you're looking to homestead, work on projects, start your own business or simply unwind, this is a rare opportunity to create your dream rural lifestyle. Tucked away from it all, yet just 20 minutes to Owen Sound, and 10 minutes to Wiarton this hidden gem is ideal for anyone craving space, tranquility, and endless potential. (id:57557)
126 Shady Hill Road
West Grey, Ontario
Beautiful 2+1 bedroom, 3-bathroom end-unit townhouse with a finished lower level. Built in 2021 by the highly regarded Candue Homes, this property is situated in a fantastic neighbourhood and offers quality and charm at every turn. The open-concept great room features kitchen, dining and living room with sliding doors and 4 windows. Kitchen has ample counter space and cupboards, a peninsula with double sinks, a full appliance package, plus a pantry in the hallway. The main floor includes a beautiful primary bedroom suite with an enlarged walk-in closet, a second closet (could be used for laundry) and a private en-suite featuring a custom walk-in shower and double sinks. An additional bedroom, a main-floor laundry room, and a full bathroom complete the main level. Head downstairs to find a spacious family room, a third bedroom, another bathroom, and lots of storage space, including a utility room. Upgrades include luxury vinyl flooring, tasteful decor, and the perks of an end unit, such as lots of extra natural light. Outside, enjoy a landscaped yard, front porch with recessed lighting, attached garage (complete with opener), patio, privacy fence for back and side yard plus garden shed. No rentals and Tarion warranty provides added peace of mind. Upgrades since 2023 include garden shed and gravel base, fence, front garden, de-chlorinator, blinds in lower level. Don't miss out on this affordable home-a cut above the rest! (id:57557)
106 9060 University Crescent
Burnaby, British Columbia
School Catchment: University Highlands Elementary Burnaby Mountain Secondary Nearby Amenities: 3-min walk to SFU classrooms, bus stop, Starbucks, Nester´s Market, and restaurants 15-min drive to Metrotown Mall, T&T Supermarket, and Walmart Convenient location with banks, restaurants, and grocery stores nearby (id:57557)
5275 Camaro Drive
Delta, British Columbia
Welcome to this lovely 4 bed +den, 2.5 bath family home set on a generous 8,396 sqft lot. With spacious rooms & a unique layout spread over 2,804 sqft of living space, there is room for everyone. The large kitchen is the heart of this home, offering excellent sightlines to the living, dining & family rooms - perfect for everyday living or entertaining. The XL rec room provides a flexible space for a playroom, media room, extra bedroom or other. Solid oak floors, fresh paint in several rooms and 2 cozy fireplaces add comfort & warmth. The sunny yard is perfect for play, gardening or relaxing and the charming book exchange out front adds a sweet sense of community. Close to schools, the town centre, and easy commuter routes. Move in and create lasting memories in this fantastic home! (id:57557)
316 Kilgour Avenue
Welland, Ontario
Welcome to 316 Kilgour Avenue. This 2 storey semi-detached home is located on a dead end street in a quiet neighbourhood in Southern Welland. Stepping through the front door you enter a large mudroom before being greeted by the the bright and open living room/dining room space. As you continue through the main floor you'll find an updated powder room and a large kitchen with a hidden away washer and dryer. Leading out the back door is a spacious deck, which steps down to a large and private back yard with tons of space for the kids to play, a garden or just a nice space to relax. The upstairs holds 3 bedrooms, a fully updated bathroom and an abundance of windows filling the floor with natural light. Last but not least is the wide open basement, perfect for all of your storage needs. Give us a call and book your private showing today! (id:57557)
103 - 110 Silver Star Boulevard
Toronto, Ontario
Discover this exceptional office condo unit located in the highly sought-after Finch Ave E & Kennedy Rd area, a prime industrial and office hub surrounded by a variety of amenities. This 688 sq. ft. office space is thoughtfully designed and fully renovated in 2022, offering a modern and professional environment for your business needs.The main floor welcomes you with a reception area, a kitchenette, a service room, a washroom, and two private offices. A beautifully crafted wooden stairwell leads to the second-floor mezzanine, which features two additional offices and a three-piece washroom complete with a ceramic-tiled shower and glass enclosure.The interior showcases high-quality finishes, including durable vinyl plank flooring, freshly painted drywall walls, and LED light fixtures throughout. The main floor ceilings are finished drywall, while the mezzanine boasts an industrial aesthetic with open web steel joists and a steel deck complemented by suspended LED lighting. Washrooms are elegantly finished with ceramic tile flooring and walls, creating a clean and polished appearance.This turnkey office space offers both functionality and style, making it an ideal choice for businesses seeking a professional and convenient location. Don't miss this opportunity to elevate your workspace in a thriving business district. (id:57557)
2194 Moira Road
Centre Hastings, Ontario
Spectacular property - step back in time to a gentler era! Fabulous FARM/HOME/ACREAGE offers stunning grounds, views, peace & tranquility! Approximately 106 ACRES of LAND, approximately 30 acres is worked, planted to wheat & hay. Feel the hug this well cared for property, home & outbuildings gives you upon arrival. Home is a classic stone & clapboard farmhouse, amazing original features, wooden floors, a tin ceiling, deep window casements, built in cupboard, etc. From the covered front veranda, past the vintage door with crank bell, you feel welcomed. Main family room, generous proportions & stunning stone woodburning fireplace awaits. Dining room, plenty of space for sharing a meal with friends & family. Beautiful tin ceilinged eat-in kitchen, plenty of cupboards, counter space, an island, desk area & wall of windows by the table overlooking picturesque views! Adjoining back entry/mudroom allows for easy access to back porch, super spot for BBQing or morning coffee. Main floor 3 pc bathroom is spacious with separate laundry space. Bonus room currently used as an office/bedroom. A unique room in home has a Trombe Wall, makes a wonderful solarium. Past that you find the fabulous Great Room currently used as a billiards room, cathedral ceiling, a woodburning fireplace, hot tub, access to a 2nd - 3 pc bathroom as well as a wonderful deck sitting area, great spot for an evening beverage! Upper level you find 3 very lovely & generous size bedrooms, 2 pc bath. Outside, grounds are stunning! Large size storage shed with bunky. Vintage main barn is a show piece. Plenty of room for use of choice on main level & upper level is a beamed dream space, let your imagination soar for its use! Surrounding fields can be worked by you or rented to area farmer & along with forest area property is ready for recreation in all 4 seasons. Live year around or use as a weekend retreat. Amenities, approximately 10 minutes to the Village of Stirling, approx 20 min to Belleville & 401 access. (id:57557)
Basement - 91 St. John's Road
Toronto, Ontario
Lease A One Bedroom Basement Apartment In A Century Home In The Heart Of The Junction. Heat, Hydro, Air Con, 1 Parking and Shared Laundry Included in Lease. Very Clean, Bright and Freshly Painted. Close To All Amenities, Restaurants On Dundas St And Junction Stockyards Plaza. 15 Mins To Subway And High Park. A Must See!l (id:57557)
252 Walcrest View Se
Calgary, Alberta
Welcome to 252 Walcrest View SE—a stunning, thoughtfully designed home offering beautifully appointed living space above grade, complemented by a fully developed legal walkout basement suite. With 7 bedrooms and 5 bathrooms, this residence offers unmatched versatility for families, multi-generational living, or rental income.Step into the main floor’s open-concept layout, where a spacious living room centers around a cozy fireplace. The bright dining area boasts expansive views, perfect for memorable family dinners or entertaining guests. The kitchen is a modern chef’s dream with quartz countertops, gas stove, stainless steel appliances, and an abundance of cabinetry. A well-placed bedroom and full 3-piece bath on this level make an excellent guest room or private office.Upstairs, a bright central staircase leads to a generous bonus room—ideal for movie nights and everyday lounging. This floor hosts 4 bedrooms, including two primary suites: one features large windows with scenic views, a spa-like 5-piece ensuite, and a custom walk-in closet with organizers. The second primary offers similar comfort with a 4-piece ensuite and bright natural light. Two more bedrooms, a full bathroom, and convenient upstairs laundry round out this level.Downstairs, the fully developed walkout basement is a registered legal secondary suite, featuring its own private entrance, two bedrooms, a spacious living area, and a fully equipped modern kitchen with brand-new appliances—perfect for guests or rental income.Located in the vibrant community of Walden, this home offers access to tranquil parks, scenic trails, and a naturalized wetland with a clear-water pond. With over 65 shops and services at the Gates of Walden and proximity to schools such as Dr. Freda Miller School, Midsun Junior High, and Dr. E.P. Scarlett High, everything you need is within reach. Easy access to Macleod Trail and Calgary Transit completes the picture.Whether you're looking for space, style, or smart inve stment potential—252 Walcrest View SE delivers it all. (id:57557)


