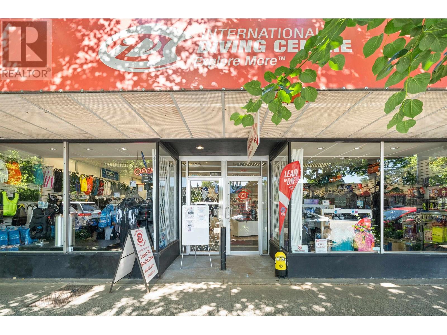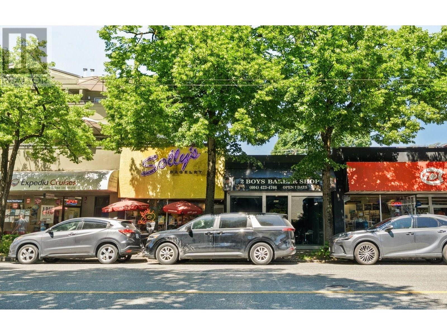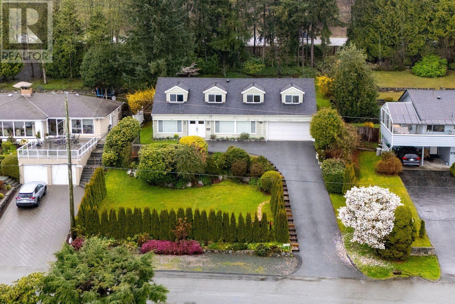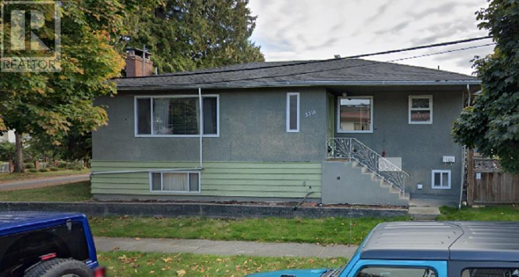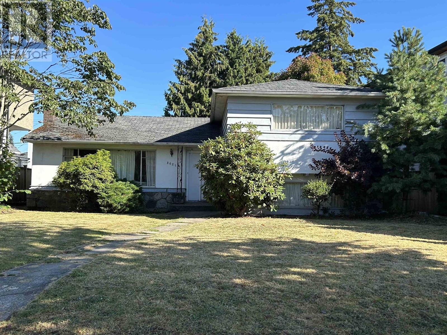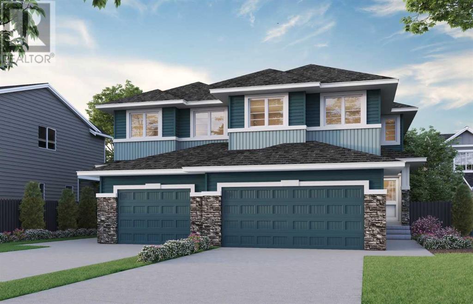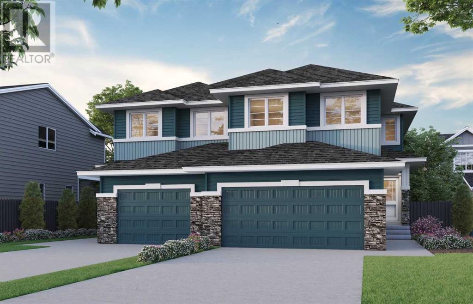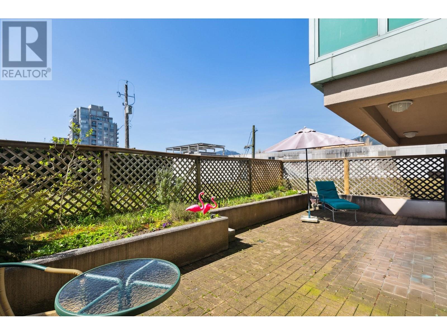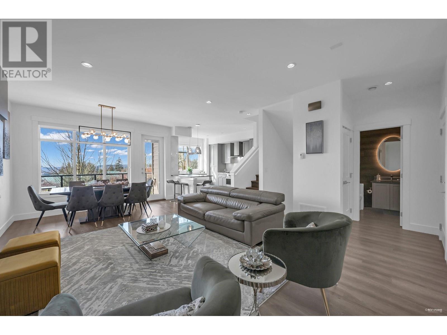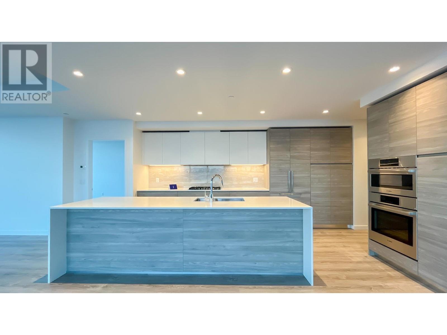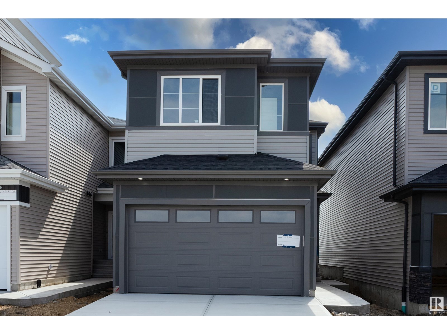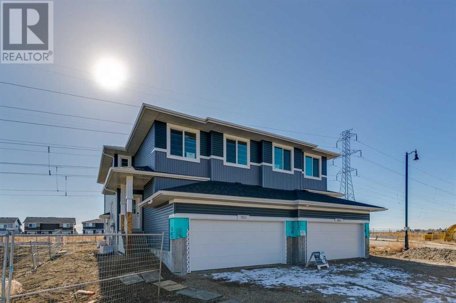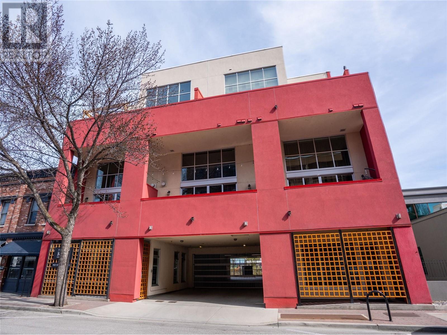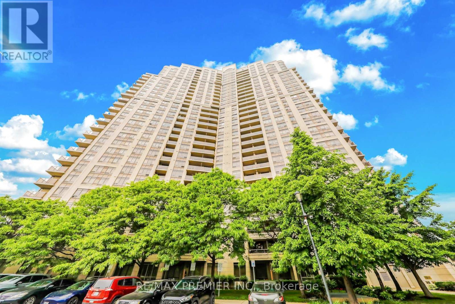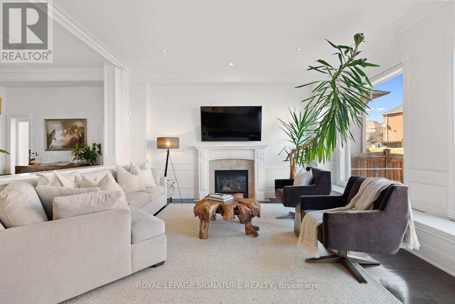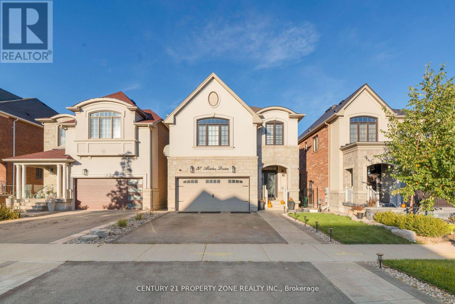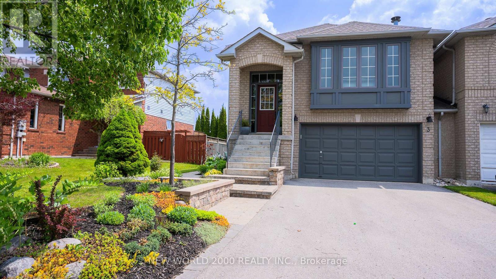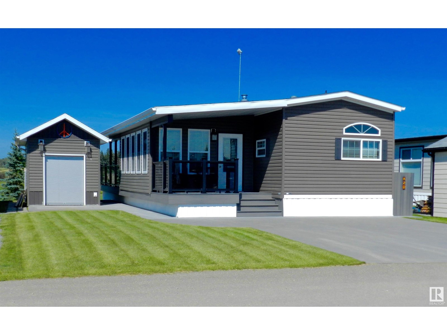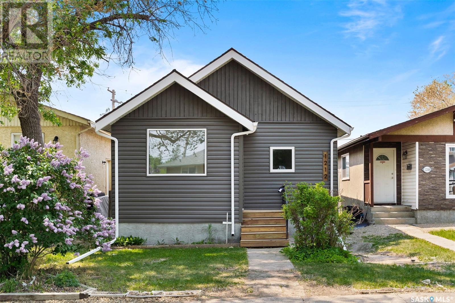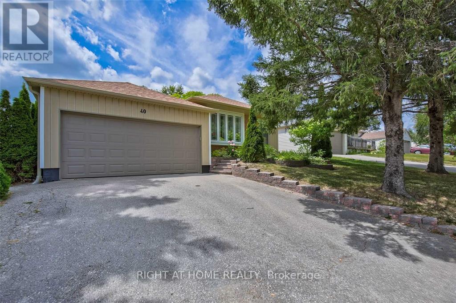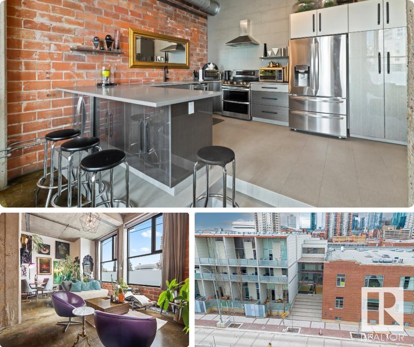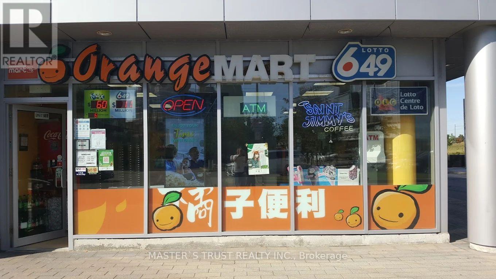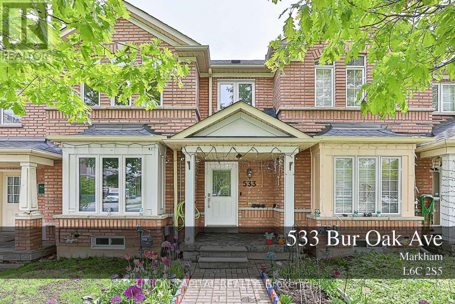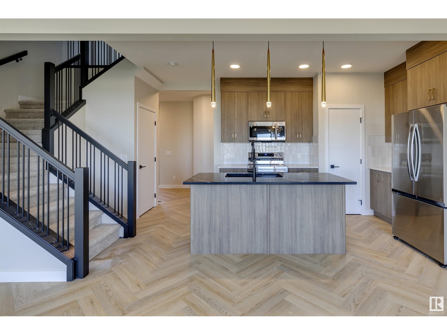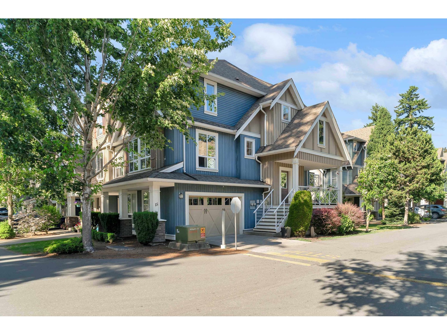2865 W Broadway
Vancouver, British Columbia
Welcome to 2865 West Broadway'an exceptional commercial opportunity in the heart of Kitsilano. Perfectly situated mid-block on the north side between Macdonald and Mackenzie Streets, this property benefits from strong visibility, steady pedestrian traffic, and excellent vehicle exposure. The narrower street design in this section of Broadway creates a more intimate, community-focused vibe'ideal for boutique retail or service-based businesses. Located on Vancouver's busiest east-west transit route, this high-exposure commercial space offers both convenience and long-term value. Plus, for those looking to expand, the neighbouring units at 2871'2873 West Broadway are also for sale, presenting a rare chance to secure multiple side-by-side storefronts in one of the city's most sought-after neighbourhoods. (id:57557)
2871-2873 W Broadway
Vancouver, British Columbia
Fantastic opportunity to own two side-by-side commercial units at 2871 & 2873 West Broadway, located in one of Kitsilano's most high-demand commercial blocks. Nestled mid-block on the north side between Macdonald and Mackenzie Streets, these properties benefit from strong visibility, consistent foot traffic, and a walkable streetscape enhanced by a narrower roadway. Positioned along the city's busiest east-west transit corridor, these units offer outstanding accessibility for both customers and staff. Additionally, the neighbouring unit at 2865 West Broadway is also available for sale, presenting a rare opportunity to expand your footprint with three adjacent commercial units in this sought-after location. Ideal for investors, owner-occupiers, or future redevelopment in a location where value and visibility go hand in hand. (id:57557)
1035 Windhaven Close Sw
Airdrie, Alberta
Welcome to this stunning east-facing, two-storey home in the sought-after Windsong community of Airdrie! Upon entry, you’re greeted by an inviting open-concept living room featuring large west-facing windows, filling the space with natural light, and a cozy gas fireplace. The modern kitchen boasts sleek quartz countertops and stainless steel appliances, seamlessly connecting to the living area. Upstairs, the spacious primary bedroom includes a luxurious 4-piece ensuite and walk-in closet, while two additional bedrooms and a family bathroom provide ideal space for kids or guests. Convenient upstairs laundry adds to the home’s functionality. The finished basement offers extra living space with a rec room, a bedroom, and another 4-piece ensuite—perfect for extended family or guests.Located steps from Windsong Heights K-8 school and just minutes from incredible community amenities like a pump track, skate park, splash park, outdoor rinks, and more, this home is perfect for active families. Enjoy easy access to shops and dining at Coopers Town Promenade, including Save-On Foods and Balzac Brewery. With quick connections to 8th St, 40th Ave, and Deerfoot Trail, commuting to Calgary or exploring Airdrie is effortless. Freshly painted and meticulously maintained, this move-in-ready home exudes pride of ownership—don’t miss your chance to make it yours! (id:57557)
157 Cobblestone Gate Sw
Airdrie, Alberta
Public Remarks: IMMEDIATE POSSESSION, END UNIT, SIDE ENTRY TO BASEMENT. THIS HOME IS UNDER CONSTRUCTION, DOUBLE DETACHED GARAGE, DECK, FENCED AND LANDSCAPED, NO CONDO FEES. PICTURES ARE OF SAME MODEL, NOT SUBJECT PROPERTY. Welcome to the "St. Andrews" townhome, by Award winning, Master Builder, Douglas Homes Ltd. From the front covered porch, the entry opens onto the spacious great room with 9ft ceiling and gleaming hardwood floors throughout the main floor. The aspiring chef will appreciate the well planned "island" kitchen. From the upgraded 42 inch, soft close cabinets, to the gorgeous quartz countertops, everything is within easy reach. The sparkling stainless steel fridge, the glass top, self cleaning electric range, dishwasher, and over the range microwave/hoodfan are all just an arms length from the kitchen sink. Opposite side of the island, provides a convenient pantry, and desk with upper cabinet for all those recipe books you will collect. The spacious dining area features a large picture window looking out upon the back yard with room for the kids to play, with a rear entry door to the deck for those summer bbq's. Here also is a 2pc powder room for your guests convenience, and perhaps the kids hurried need. Upstairs includes 2 good sized secondary bedrooms, a 4pce bathroom with quartz vanity and tile floors, a convenient upstairs laundry, and a spacious primary bedroom with large upsized window and ensuite bath, with walk in shower, with glass front, tile floor and again a quartz vanity. The full basement provides rough in plumbing for a future bath, one window for future bedroom, and enough space remaining for a spacious future family room if you decide your family needs room to spread. All this in the desirable new subdivision Cobblestone Creek, with tennis courts, playgrounds, future school reserve, pathways and numerous green spaces, on the western edge of Airdrie, with wide open country side, and views to the west. (id:57557)
3103, 450 Sage Valley Drive Nw
Calgary, Alberta
Immaculate 1 bed, 1 full bath condo with walk through closet and titled parking in Sage Hill! The kitchen is to die for, with quartz countertops, stainless steel appliances, and ample counterspace, it’s a chef’s delight. The primary bedroom boasts a well appointed 4 piece ensuite at the end of the walk-through closet. Low maintenance, highly durable luxury vinyl plank flooring makes cleaning a breeze. Walking distance to groceries and bus routes this is perfect for a working professional or downsizing senior. Enjoy the A/C in the summer months, and the convenient titled parking is located right outside. Need a place to put your winter tires? There is an assigned storage unit located in the parking garage. Contact your favourite agent today to view! (id:57557)
4208 W 13th Avenue
Vancouver, British Columbia
Nestled on a 54 x 122 south-facing corner lot in the coveted Point Grey neighbourhood, this beautifully updated home offers 4,376 sq. ft. of sophisticated living space. A meticulously maintained front garden welcomes you, leading to a bright and airy main floor featuring an inviting foyer, an office, and a spacious dining area. The living room, with its soaring skylights exudes a sense of West Coast charm and fills the space with natural light. The gourmet kitchen is perfect for both family gatherings and entertaining. Upstairs, the expansive primary suite boasts a private office, walk-in closet, and an ensuite with a soaker tub and walk-in shower. The second bedroom also features a walk-in closet and french doors leading to a private balcony overlooking the backyard. The garden level adds versatility with additional living space, bedroom, kitchenette, workshop, and two bathrooms. Thoughtful storage and skylights throughout ensure both practicality and elegance. OPEN HOUSE: Sunday June 22nd, 2:30-4pm (id:57557)
1805 Rosebery Avenue
West Vancouver, British Columbia
This Classic residence in the esteemed Queens neighbourhood offers panoramic views of the city, water, and Point Grey. This 4 bedrooms, den, and 3 full bathrooms home sit on a 12,000 sqft lot with flat backyard. Updated Plumbing, Electrical (200amp), Insulation/Vapour Barrier and all windows were done 2014 with permit. This home features hardwood floors, 2 covered parking spaces, all electric appliances, hot water tank and heating. Relax on the observation deck in the front yard and take in the breathtaking unobstructed views of the water and cityscape. Located within walking distance of/or short drive away from Park Royal Shopping Mall, Restaurants, Seawall, and Ambleside Beach. School catchment: West Vancouver Secondary and Ridgeview Elementary. (id:57557)
14 Riverside Place
Cochrane, Alberta
A Singular Offering in Cochrane’s Most Discreet River-EnclaveLocated on a rarely offered street with fewer than twenty homes, this custom two-storey walkout blends architectural precision with everyday comfort, style and design Enjoy direct access from your back yard or the neighbourhood path only a moment away to the Bow River pathway system and the full amenity offering of downtown just moments away, this home is tucked into the landscape, quietly positioned to offer both connection and retreat. Cape Cod–inspired in form and function, the exterior presents in Hardie Board siding, thoughtful dormers, and a statement-making apricot front door that hints at the originality inside. Every detail—every line, joint, texture, and tone—has been meticulously selected and custom built, beginning with a complete architectural rebuild on laminated structural beams, and flowing through to the check-valved basement plumbing system. Inside, nothing has been overlooked. The kitchen is functional art, with Fisher & Paykel drawer dishwashers, integrated appliances, a bespoke range hood, and carefully proportioned windows that frame views and soften light throughout the day. Subtle choices—like millwork that carries across transitions, wallpaper that reappears discreetly inside closets and even on a single wall in the garage—show the designer’s hand in every corner. The main floor is open yet grounded, centered around the glass-panel staircase railing (valued at $25K) that creates continuity across levels. There are four bedrooms total, including two with private ensuites, and the walkout lower level is bright, welcoming, and ideal for guests or multigenerational living. This home was built using traditional stick-frame construction—a method that relies on on-site framing using high-grade dimensional lumber. Unlike modular or trussed building techniques, stick-built homes offer full control over every stage of the build, ensuring greater precision, customization, and structural inte grity. In this home, the stick-built method allowed for the integration of cathedral ceilings, tailored rooflines, and the kind of refined, design-driven detailing that simply can’t be achieved in factory-built systems. It's a construction choice rooted in craftsmanship and quality, valued for its durability, flexibility, and the longevity it imparts to the structure itself. For buyers who appreciate homes that are engineered with intention and built to stand the test of time this foundational choice is as meaningful as any finish or fixture. Outside, the grounds have been professionally landscaped with over $50,000 invested in natural stone, mature trees, curated plantings, and seamless outdoor living spaces. The saltwater hot tub is tucked into its own private zone, ready to extend the seasons. This is a home that exists outside the expectations of the local market. From the Cape Cod lines to the incredible location, this home offers something that cannot be duplicated. See multimedia links. (id:57557)
739 Langley Terrace Se
Airdrie, Alberta
Welcome to the Abbott, where style and functionality meet! Built by a trusted builder with over 70 years of experience, this home showcases on-trend, designer-curated interior selections tailored for a custom feel. Featuring a full suite of smart home technology, this home includes a programmable thermostat, ring camera doorbell, smart front door lock, smart and motion-activated switches—all seamlessly controlled via an Amazon Alexa touchscreen hub. Stainless Steel Washer and Dryer and Open Roller Blinds provided by Sterling Homes Calgary at no extra cost! $2,500 landscaping credit is also provided by Sterling Homes Calgary.. The kitchen features stainless steel appliances, a chimney hoodfan, gas range and a walk-in pantry. The main floor offers a convenient bedroom and full bath, plus a side entrance for added ease. Enjoy your private rear wood deck or cozy up by the electric fireplace. The vaulted bonus room is a true standout, with LVP flooring and extra space to unwind. The luxurious 5-piece ensuite includes a standing shower and soaker tub, with a bank of drawers between the dual sink vanity. With thoughtful touches like paint-grade railings with iron spindles, and a tray ceiling in the primary bedroom, this home is built for both comfort and style! Plus, your move will be stress-free with a concierge service provided by Sterling Homes Calgary that handles all your moving essentials—even providing boxes! Photos are a representative. (id:57557)
249 Chelsea Court
Chestermere, Alberta
Welcome to the Caspian. Built by a trusted builder with over 70 years of experience, this home showcases on-trend, designer-curated interior selections tailored for a home that feels personalized to you. This energy-efficient home is Built Green certified and includes triple-pane windows, a high-efficiency furnace, and a solar chase for a solar-ready setup. With blower door testing that can offer up to may be eligible for up to 25% mortgage insurance savings, plus an electric car charger rough-in, it’s designed for sustainable, future-forward living. Featuring a full suite of smart home technology, this home includes a programmable thermostat, ring camera doorbell, smart front door lock, smart and motion-activated switches—all seamlessly controlled via an Amazon Alexa touchscreen hub. Stainless Steel Washer and Dryer and Open Roller Blinds provided by Sterling Homes Calgary at no extra cost! $2,500 landscaping credit is also provided by Sterling Homes Calgary until July 1st, 2025. The executive kitchen is a chef’s dream, featuring built-in stainless steel appliances, a chimney hood fan, gas cooktop, and a stunning waterfall island with pendant lighting. The matte black faucet and two-tone cabinetry add a sophisticated touch. Enjoy the convenience of a side entrance, a 9' basement with two windows, and a BBQ gasline for outdoor entertaining. The 5-piece ensuite is an oasis, complete with a tiled shower and niche. Inside, find a cozy gas fireplace with an open to above ceiling in the great room, a barn door leading to a flex room, and stylish paint-grade railing with iron spindles. Walk-in closets in every bedroom and a mudroom with bench and coat racks make everyday life a breeze. Plus, your move will be stress-free with a concierge service provided by Sterling Homes Calgary that handles all your moving essentials—even providing boxes! Photos are a representative. (id:57557)
5318- 5320 Bruce Street
Vancouver, British Columbia
$$ Perfect for investors or mortgage helpers! This solid, well-maintained, money-making home offers possible 6-7 rentable rooms, including a legal basement suite with separate entry & address (1 bdrm + den, convertible to 2-3 bdrms). Priced at almost $120K below city assessment. Situated on a flat corner lot in the sought-after Kensington-Cedar Cottage, just steps to amenities, transit, schools, Kensington Community Ctr and the Victoria & 41st strip. New basement (2013), hot water on demand (2021), and upgraded plumbing. With a few touch-ups, it´s also ideal for homeowners. A rare find! Owner occupied, no Tenants. Property Sold "as is where is". Immediate possession possible. Open:Sun2-4 (id:57557)
2621 Mcbain Avenue
Vancouver, British Columbia
BUILDERS/INVESTORS. REDEVELOPMENT POTENTIAL! This property is located in the most PRESTIGIOUS QUILCHENA NEIGHBOURHOOD. Sitting on a large level 51.75' x 121.6' (approx. 6,292.80)sq.ft lot. 3 level split home with spacious living / dining rooms. Surrounding with many new/newer custom built homes. Great neighbourhood to raise your family. Perfect for investment or build your DREAM home. Close to PW Secondary, Trafalgar Elementary school catchments. St. George's, Crofton & York House private schools. Easy access to UBC, downtown and YVR. PRICED TO SELL! DO NOT WANT TO MISS THIS OPPORTUNITY. MUST SEE. Open House June 21 (Sat) 1:00pm - 4:00pm. (id:57557)
760 Langley Terrace Se
Airdrie, Alberta
Welcome to the stunning Luna – a modern family home designed for both luxury and convenience. Built by a trusted builder with over 70 years of experience, this home showcases on-trend, designer-curated interior selections tailored for a custom feel. Featuring a full suite of smart home technology, this home includes a programmable thermostat, ring camera doorbell, smart front door lock, smart and motion-activated switches—all seamlessly controlled via an Amazon Alexa touchscreen hub. Stainless Steel Washer and Dryer and Open Roller Blinds provided by Sterling Homes Calgary at no extra cost! $2,500 landscaping credit is also provided by Sterling Homes Calgary until July 1st, 2025. This home features a spacious kitchen with sleek stainless-steel appliances, a gas range, chimney hood fan, built-in microwave, and a walk-in pantry. Enjoy comfort with a 9' basement, side entrance, and a rear wood deck with BBQ gas line RI. The main floor offers a bedroom and full bathroom. The master ensuite boasts dual undermount sinks, a soaker tub, and a tiled shower with barn-style door. The home features elegant paint-grade railing with iron spindles, a modern electric fireplace, and a vaulted ceiling in the bonus room. Plus, your move will be stress-free with a concierge service provided by Sterling Homes Calgary that handles all your moving essentials—even providing boxes! Don't miss out on this exceptional opportunity! Photos are representative. (id:57557)
732 Langley Terrace Se
Airdrie, Alberta
Welcome to the Caspian 2. Built by a trusted builder with over 70 years of experience, this home showcases on-trend, designer-curated interior selections tailored for a home that feels personalized to you. This energy-efficient home is Built Green certified and includes triple-pane windows, a high-efficiency furnace, and a solar chase for a solar-ready setup. With blower door testing that can offer up to may be eligible for up to 25% mortgage insurance savings, plus an electric car charger rough-in, it’s designed for sustainable, future-forward living. Featuring a full suite of smart home technology, this home includes a programmable thermostat, ring camera doorbell, smart front door lock, smart and motion-activated switches—all seamlessly controlled via an Amazon Alexa touchscreen hub. Stainless Steel Washer and Dryer and Open Roller Blinds provided by Sterling Homes Calgary at no extra cost! $2,500 landscaping credit is also provided by Sterling Homes Calgary. Photos are representative. (id:57557)
505 549 Columbia Street
New Westminster, British Columbia
Welcome to C2C Lofts, winner of the Royal City Builders Award in 2001 in the Innovation Category & winner of the 2002 Royal City Builders Award in the Apartment Category. This penthouse unit is truly a unique home with soaring 11´ ceilings & floor-to-ceiling windows across the front of the home, flooding the space with natural light & showcasing incredible Fraser River & city views. This top floor suite features 2 beds, 2 full baths, hardwood floors, gas fireplace, insuite laundry & a 553 square ft wraparound deck perfect for relaxing & entertaining. Tandem parking stall & bike storage. 2 pets allowed. Located in downtown New West, you´re just steps from shopping, Skytrain/transit, restaurants & parks. This home needs to be seen to be appreciated!OPEN HOUSE sAT. JUNE 21, 2 TO 4 PM. (id:57557)
201 1555 Eastern Avenue
North Vancouver, British Columbia
A rarely available patio suite at The Sovereign in Central Lonsdale. This bright, spacious NW corner home offers 2 bdrms, 2 baths, 960 square ft of well-designed living space, & a 345 sq/ft private patio with partial Grouse Mnt views. The open layout is enhanced by large windows & sliding doors that create seamless indoor/outdoor flow. Updates include a sleek white kitchen with quartz countertops, subway tile backsplash, & tile flooring. The living room features a cozy nook ideal for a home office or reading corner. The primary bdrm comfortably fits a king-sized bed & has access to a 3-pce ensuite. The 2nd bdrm is well-suited for family, guests, or as an additional office. Incl 1 parking, storage + insuite laundry. The Sovereign is a well-regarded building steps to City Market, parks, and shops. (id:57557)
3 3535 Princeton Avenue
Coquitlam, British Columbia
Discover your ideal family haven in this exceptional townhome nestled in a welcoming, family-oriented neighborhood. Designed with comfort and connectivity in mind, this home features 4 spacious bedroom,4 bath,3 distinct living areas, and a unique rooftop retreat offering breathtaking view, its perfect for extended families, home-base business and teens/kids.Step inside to experience modern luxury at every turn. The interiors are thoughtfully laid out to promote togetherness while offering private retreats for each family member. High-end, top-of-the-line appliances. The home is equipped with forced air heating, and AC to maintain year-round comfort regardless of the season. Sun Jun 01 (2-4) (id:57557)
8490 French Street
Vancouver, British Columbia
SIDE BY SIDE 1/2 DUPLEX! NO STRATA FEE. FABULOUS family home waiting for you to move in on 45 foot lot! Featuring 1,700 SF. 3 beds 2 baths! Basement can be readily converted to 4th bedroom. Complete with private front and backyards. Just minutes from YVR, Richmond, and UBC. School catchment David Lloyd George Elementary & SIR WINSTON CHURCHILL SECONDARY ( IB) . Walking distance to restaurants, grocery shopping and library .Owner spent more than $120K for renovation in 2021 - Stainless Steel appliances, Samsung washer & dryer windows & doors, electrical remote control gate for carport . RM-8 Multi Family Zoning, allowing for up to 1.2 density, for future townhouse redevelopment. (id:57557)
3906 660 Quayside Drive
New Westminster, British Columbia
save the following Discover elevated River-front living in this Sky Collection home at Pier West. Built by Bosa, this spacious large 2 bed 2 bath + den with 1539 sqft, residence showcases exceptional craftsmanship and modern elegance. The gourmet kitchen features Bosch appliances, quartz countertops, and sleek cabinetry, blending style and function. The primary suite offers a walk-through closets and an ensuite with double sinks and an oversized shower, while the second bath features a soaker tub. Enjoy breathtaking Southeast-facing views of the Mountains and the Fraser River. This home includes two parking spaces and a private locker room. Conveniently located near public transit, major highways, shopping, and essential services-a rare opportunity to join an exclusive waterfront community (id:57557)
4205 66 St
Beaumont, Alberta
Welcome to this stunning home in the desirable community of Ruisseau, Beaumont. As you enter, you’re greeted by sleek tile flooring, soaring 9-foot ceilings, and a convenient main-floor den and full bathroom ideal for guests or a home office setup. The open-to-above living area is filled with natural light, creating a warm and welcoming atmosphere. The modern kitchen features quartz countertops and ample cabinetry for all your storage needs.Upstairs, you’ll find two generously sized bedrooms and a beautiful primary suite featuring a luxurious 5-piece ensuite with dual sinks, a glass-enclosed shower, and a relaxing soaker tub. The finished basement includes a 2-bedroom legal suite, ideal for rental income, extended family, or multigenerational living. A double attached garage and close proximity to schools, parks, and everyday amenities complete this exceptional home. (id:57557)
75 14600 Morris Valley Road
Mission, British Columbia
TAPADERA ESTATES secure gated community on Harrison River! This beautiful 33ft x 50ft rec lot features a stylish stone wall, fencing, 750 pavers on a flat patio, excellent drainage. Enjoy privacy & low strata fees $182/mo. The lot includes a charming shed/workshop, concrete parking for 3 vehicles, and a new patio cover. Incredible amenities: a million-dollar clubhouse, indoor pool, sauna, fitness room, boat launch, and more. Next to Sandpiper golf course and near Sasquatch Mountain Ski Hill with endless ATV trails. This is a must-see property! The included 2011 Landmark Grande Canyon by Heartland 5th wheel offers true residential comfort with a side-aisle bath, separate living room + fireplace, new furniture, kitchen with island, king-size bed, walk-in closet, Splendide W/D combo, and built-in generator. (id:57557)
205 Dawson Wharf Road
Chestermere, Alberta
Step into the Caspian 2, where modern design meets everyday convenience! Built by a trusted builder with over 70 years of experience, this home showcases on-trend, designer-curated interior selections tailored for a custom feel. Featuring a full suite of smart home technology, this home includes a programmable thermostat, ring camera doorbell, smart front door lock, smart and motion-activated switches—all seamlessly controlled via an Amazon Alexa touchscreen hub. Stainless Steel Washer and Dryer and Open Roller Blinds provided by Sterling Homes Calgary at no extra cost! $2,500 landscaping credit is also provided by Sterling Homes Calgary.. Enjoy a spacious main floor with 9' ceilings, luxury vinyl plank flooring, and a stunning electric fireplace with wall-to-wall tile. The chef’s kitchen includes stainless steel appliances, a Silgranit sink, gas range, and a spice kitchen. The main floor also offers a full bedroom and bath for ultimate flexibility. The primary ensuite is a retreat with a fully tiled walk-in shower, bench, and sleek barn door. With black hardware, quartz countertops, extra windows, and a rear deck with BBQ gas line, this home is packed with thoughtful details for comfort and style. Plus, your move will be stress-free with a concierge service provided by Sterling Homes Calgary that handles all your moving essentials—even providing boxes! (id:57557)
325 Sadler Road
Kelowna, British Columbia
Best priced urban center parcel in Kelowna approx 60x120ft lot situated near active transit corridors; close to bus stop and exchange; Plaza 33 nearby. Allows for up to 4 story construction. Water operated by Rutland Waterworks; currently surveying for a proposed main upgrade. Power overhead; house has natural gas; both supplied by Fortis BC. No known environmental issues; trees on property; no transformer on property; (id:57557)
43 Dudhope Avenue
Cambridge, Ontario
Welcome to this stunning newly renovated brick home nestled in a peaceful and highly sought-after area of Cambridge, Ontario. From the moment you arrive, the impressive stonework at the entry and beautiful curb appeal set the tone for whats inside. Situated on a large lot, this home features a bright and welcoming main hallway, leading to expansive open-concept living spaces filled with natural light thanks to oversized windows and ample pot lighting throughout. Modern flooring, stylish colour palettes, and thoughtfully chosen design elements including distinctive door frames and elegant crown mouldings give this home a truly unique character. Renovated bathrooms showcase trendy lighting and sleek large-tile finishes. The spacious bedrooms also benefit from large windows that flood the rooms with sunlight. The finished lower level offers even more comfortable living space, complete with recessed lighting and room to relax or entertain. Step outside to a generous backyard with endless possibilities perfect for summer entertaining, gardening, or creating your own private oasis. Located in the heart of Cambridge, enjoy quiet living with close proximity to parks, reputable schools, shopping, and easy access to the 401. This is a home that offers both charm and functionality don't miss your chance to make it yours! Appliances Included!! (id:57557)
452 Bayshore Road
Greater Napanee, Ontario
Custom Waterfront bungalow style home meticulously planned and built in 2017. with approx. 2740 Sq Ft of finished living space.Tasteful stone and brick exterior nestled on the south facing waterfront lot has been totally landscaped, from the surrounding gardens to the large natural stone retaining wall and stone steps to the water. Spacious main floor has open concept Kitchen with large quartz island, adjoins the family room with cozy fireplace. Walkout onto the expansive composite deck with glass railing enjoy views of the sunrise and reflections of the sunset on the waters and far shoreline. Perfect for that morning coffee or evening BBQ with friends and family. Separate Living / Dining room and gracious entrance. Large south facing principle bedroom with Walk in closet, Spa like ensuite Bathroom. Also a Guest bedroom and full bathroom, convenient inside access to the double car garage. You'll love the finishes, 9 ft ceilings, crown molding and the rounded corners of the drywall attest to the quality of this build. The Lower-level features walkout double doors to Stamped concrete patio and Hot Tub. Large Recreation /family room, with Office nook area, and the spacious bedroom both have water view. Bedroom has ensuite privilege to the beautifully finished 3 PC bath. A good-sized bonus room currently serves as a gym. Propane forced air furnace and AC., Central Vac, Wired-in Generac Generator , 200-amp service, Water filtration System , Hot Tub, 4 Person Sauna and built in appliances are all included. All 7 years new! This stretch of water is perfect for Sailing, Kayaking, Paddle boards, Leisure craft and Fishing. The scenic road is ideal for walking and biking used mainly by local traffic and friendly neighbours. Municipally maintained all year. You can safely enjoy the ever-changing scenery as you walk along the waterside road and observe the resident eagles, as well as families of swans, ducks and a wide variety of other bird life. (id:57557)
136 Front Street Unit# 309
Penticton, British Columbia
Spacious, Stylish, and Steps to the Lake! Over 1,900 sq ft of beautifully upgraded living space in this stunning multi-level condo, just 1 block from Okanagan Lake and only half a block from Penticton's famous Farmers' Market! Walk to all of downtown’s shops, restaurants, and the scenic lakeshore promenade. Inside, enjoy vinyl plank and refinished hardwood flooring, crisp white cabinetry, and shimmering white quartz countertops in the kitchen, bar, and spa-inspired ensuite. The chef’s kitchen features a massive granite island, Kitchenaid black stainless steel appliances, and Blomberg dishwasher. Upstairs, the loft-style primary suite boasts a luxurious ensuite with soaker tub, rain shower, and a view over the open-concept living room and dramatic 2-storey window. Wide trim and thoughtful finishes throughout create a modern yet timeless feel. A rare gem in an unbeatable location! (id:57557)
536 Red Wing Drive
Penticton, British Columbia
Experience the ease of ownership with this beautifully updated, completely turnkey, spacious rancher. No “to do list” here! Newer roof and mechanical ensuring peace of mind for many years to come. Step into the bright, open concept, split bedroom floorplan, perfect for entertaining and overnight visitors alike. Enjoy the fully updated kitchen, complete with new cabinetry, quartz countertops and high end stainless-steel appliances. The oversized primary bedroom is complete with a walk in closet and 3-pce ensuite for your comfort. The private backyard includes a patio with a shaded nook for those hot Okanagan summers. Living in Red Wing Resorts grants you access to a private clubhouse, dock and beach on Lake Okanagan, which is right across the road, for a monthly HOA fee of $220/m, and NO lease payments. This property is within walking distance of the South Okanagan Events Center, golf courses, swimming pools and offers access to downtown. Interested in finding out exactly what this lifestyle entails? Contact us today to book your private showing. (id:57557)
3745 Lakeshore Road Unit# 92
Kelowna, British Columbia
Welcome to Shasta MHP, a 55+ community located just mere steps away from the sandy Gyro beach of Okanagan Lake. Located in the back loop (no road noise) this fully renovated unit leaves nothing to do but move in. Poly-b? Nope, all pex. Paneling? Nope, drywall throughout. Standard 24"" hallway? Nope, widened to 36"" Insulated? Fully, including the under belly. Windows? All new TINTED vinyl. Mechanical? All upgraded. Roof? Galvanized + torch on. Electrical? Inspected and code compliant Parking? Enough for 6 vehicles. Enjoy the expansive covered deck which offers complete privacy and a massive dry storage area below. Need an office or a 3rd bedroom for guests? You've got it! Bring your RV along, Shasta offers storage space. Interested in knowing more about this move in ready home and the low maintenance lifestyle Shasta can offer you? Contact us today. (id:57557)
226 - 575 Conklin Road
Brantford, Ontario
Welcome to The Ambrose- stunning, state-of-the-art condo development in sought-after West Brantford. This beautifully designed 1+1 bedroom condo offers a rare opportunity to enjoy high-end living in a newly built contemporary building. Featuring spacious open-concept living, floor-to-ceiling windows, and luxurious designer kitchens and bathrooms, this unit is crafted for both comfort and style. Step out onto your large private balcony and take in the beautifully manicured landscape below. Premium amenities include a movie theatre, yoga and fitness studio, rooftop garden terrace, party and entertainment rooms with a chef's kitchen, an outdoor track, and a pet wash station. Whether relaxing or entertaining, The Ambrose has something for every lifestyle. Minutes from parks, trails, schools, shopping, and easy highway access. Don't miss your chance to own a piece of elevated living in wonderful Brantford. **EXTRAS**: $12,430 in upgrades included in the purchase price. Den with closet can be 2nd bedroom. Occupancy can be available at any time. A motivated seller is willing to accommodate a flexible deposit schedule and with the potential for vendor take-back financing up to final closing. (id:57557)
703 - 710 Humberwood Boulevard
Toronto, Ontario
TRIDEL Mansions of Humberwood: Sparkling professionally painted bright & spacious open concept suite. Walk-out to balcony with breath-taking panoramic view/lush greenery/conservation area/Toronto skyline. Large master bedroom plus second bedroom (den conversion). $$ thousands in recent upgrades just completed!! New quartz countertop, all new cupboard doors, new handles, new faucet, new double sink, new bathroom cabinet doors/new bidet attachment. Low maintenance fee ($473). Locker conveniently located next to suite. Parking close to elevator. Five-star status building luxury plus! Indoor pool, fitness center, game room, tennis court, 2 banquet halls, 2 guest suites for visitors. Many visitors parking. Close to Humber College, Etobicoke General Hospital, Woodbine Mall, Fortinos, Hwy 427/407/401. Airport, Woodbine Racetrack & Casino. (id:57557)
2357 Kwinter Road
Oakville, Ontario
A beautifully renovated family home in the heart of Westmount, Oakville. This 4+1 bedroom, 4 bathroom home offers 2,840 square feet of above grade living space plus a fully finished basement, a thoughtful layout with generous room sizes and elegant finishes throughout. The main floor boasts an open-concept living and dining area with hardwood floors and a cozy fireplace. The kitchen has quartz countertops, updated appliances, a new island, and a walk-out to the backyard. Upstairs, the spacious primary bedroom includes a walk-in closet and a 5-piece ensuite. Three additional bedrooms, all with hardwood flooring and large closets, complete the second level along with a second 4 piece bathroom. The fully finished basement extends the living space with an extra flex room/office, spacious family room/media room, electric fireplace, and a 3-piece bathroom, on top of all the storage areas. Enjoy the backyard with a stone patio, fenced yard, and a pool - perfect for summer entertaining. Located on a quiet street close to schools, parks, shopping, the hospital, and transit. (id:57557)
528 - 5233 Dundas Street W
Toronto, Ontario
Welcome to this beautifully maintained condo offering 2 spacious bedrooms plus a versatile den and 2 full bathrooms in the heart of the Islington-City Centre West community. This bright and functional layout is perfect for professionals, small families, or downsizers seeking convenience and modern living. Enjoy a sleek kitchen, open-concept living and dining space, and large windows that invite plenty of natural light. The primary bedroom features an ensuite bath and generous closet space. The additional den is ideal for a home office or guest room. Located just steps from Six Points Park (1-minute walk) and Greenfield Park (8-minute walk), you'll love the balance of green space and urban convenience. With street-level transit only a 2-minute walk away, commuting is a breeze. Close to shopping, dining, schools, and easy highway access.This is urban living with everything at your doorstep, don't miss out! (id:57557)
206 - 350 Webb Drive
Mississauga, Ontario
*2 SIDE BY SIDE PARKING SPOTS INCLUDED* 2 bedroom 2 bathroom unit. Brand new window coverings. Bright open concept kitchen - pot lights, brand new stainless steel kitchen appliances, counter tops matching up to the backsplash, undermount cabinet lighting. A sunny dining room combined with living room area offers lovely views of the park/garden. Large laundry room + large separate ensuite locker/storage. Access To A Wide Range Of Amenities, Including A Fully Equipped Gym, Indoor Swimming Pool, Jacuzzi, Relaxing Sauna, Billiards Room, Racquetball & Squash Courts, & A Versatile Party Room. Only A Short Walk To Celebration Square, Shopping At Square One, Fine Dining, Sheridan College, A Private Park & Playground, Along With Some Of The Finest Amenities. Ample Surface Visitor Parking Available For All Your Guests! (id:57557)
37 Alister Drive
Brampton, Ontario
Step into your Dream home in Credit Valley. This grand Residence features 7 total Bedrooms, with 4 spacious bedrooms upstairs and 3 in the fully finished basement, making it ideal for larger families or those who need additional space. Plus, you will appreciate the convenience of 4 washrooms throughout to ensure convenience for everyone. Designed with a seamless open concept layout, this home is filled with natural light, highlighting the elegant hardwood flooring throughout. one of the largest lots on the street, the house backs onto a stunning pond and ravine, offering unbeatable views and a serene backdrop. step outside to enjoy nature in your own backyard-ideal for relaxation or entertaining guests. This is a one-of-a kind opportunity to own a home that perfectly blends space, luxury, and an unbeatable location. (id:57557)
3 Rundle Crescent
Barrie, Ontario
Bright & Stylish Backsplit in Desirable South Barrie Move-In Ready!Welcome to this beautifully updated 2-level backsplit located in one of Barries most sought-after south-end neighbourhoods. Designed for easy living, this turn-key, carpet-free home blends comfort and style with everyday functionality.Step into a sun-drenched living room featuring a large front window, cozy gas fireplace, and fresh modern finishes that create a warm and inviting atmosphere. The luxury vinyl flooring throughout adds a touch of elegance while making maintenance a breeze.The spacious eat-in kitchen is a chefs delight, boasting Whirlpool stainless steel appliances, a statement range hood, and a walkout to the back deck perfect for enjoying your morning coffee or firing up the BBQ in the dedicated grilling area.Upstairs, youll find three comfortable bedrooms, including a generous primary suite with a walk-in closet and a private 4-piece ensuite. An additional 4-piece bathroom completes the main living level.The ground-level lower suite offers rental or in-law potential with its own separate entrance, a bright open-concept living area, full kitchen, large bedroom with walk-out to backyard, and a stylish 3-piece bathroom ideal for extended family, guests, or extra income.Enjoy a beautifully landscaped, low-maintenance front and side yard, and a fully fenced backyard with a cozy seating area and green space, perfect for relaxing or entertaining.This home also features an attached lower-level garage and spacious 4-car driveway parking for added convenience.Conveniently located minutes from shopping, restaurants, schools, public transit, recreation centres, highways, and golf courses, this home combines lifestyle, location, and long-term value. Dont miss your chance to own this bright, welcoming, and functional home perfect for families, downsizers, or investors. (id:57557)
3316 Line 4 N
Oro-Medonte, Ontario
Top 5 Reasons You Will Love This Home: 1) Horseshoe Valley's newest modern chalet delivering a stunning retreat where contemporary designmeets nature, nestled on the hills, offering breathtaking western views that will leave you in awe 2) Custom-built 4,118 square foot chaletboasting soaring ceilings, floor-to-ceiling windows, and multiple balconies, framing unparalleled panoramic views of the valley 3) Open-conceptmain level designed for both relaxation and entertainment, featuring a spacious gourmet kitchen with a breakfast bar, a double-sided fireplace,and an inviting atmosphere perfect for hosting 4) Luxurious primary suite hosting a private retreat with its own fireplace, private balcony, andspa-like ensuite, complete with double sinks, a freestanding tub, a walk-in shower, and an expansive walk-in closet 5) Experience the best ofHorseshoe Valley, where outdoor adventure meets resort living, with mountain biking, skiing, golf, treetop trekking, beach volleyball, ATVing,snowmobiling, and the brand-new Vetta Spa. 2,978 above grade sq.ft. plus a finished basement. Visit our website for more detailed information.*Please note some images have been virtually staged to show the potential of the home. (id:57557)
#251 53126 Rge Road 70
Rural Parkland County, Alberta
DEAL ALERT!! Priced below replacement cost. Your perfect retreat at the prestigious, gated community of Trestle Creek Golf Resort awaits you! This stunning, move-in-ready, fully furnished 2 Bedroom 1 Bath park model home offers modern luxury, peaceful surroundings, and resort-style living all year round, just steps from world-class golfing, a private lake, and endless outdoor recreation. With comfort and luxury in mind, it is equipped with AC, 2 fireplaces, laundry, surround sound, SS appliances, wine/beverage cooler and much more. This home is set on an extremely sturdy foundation with 22 pilings, ensuring long-lasting stability. Enjoy the peaceful views of the rolling Magnolia Hills from the expansive maintenance-free deck - a 12' x 10' covered section for shaded relaxation, as well as a 26' x 12' uncovered area for soaking up the sun. The 9.5' x 15' shed can accommodate a golf cart, along with potential extra sleeping quarters. Plenty of room on this titled lot (45' x 110') which backs onto Hole 10. (id:57557)
1212 Wallace Street
Regina, Saskatchewan
Welcome to 1212 Wallace Street, a charming and affordable bungalow nestled in Regina’s Eastview neighbourhood. This 2-bedroom, 1-bathroom home has been thoughtfully updated and offers an inviting 852 sq ft of living space on the main floor. Step inside to find a spacious living room with stylish vinyl plank flooring that flows seamlessly throughout. The updated kitchen boasts generous cabinet space and room for a dining nook, perfect for everyday meals or casual entertaining. Both bedrooms are well-sized and filled with natural light, and the 4-piece bathroom has been refreshed with modern touches. The home features a basement that offers excellent potential for additional living space, storage, or future customization. Outside, enjoy the fully fenced yard with room for gardening, outdoor activities, or relaxing under mature trees. A parking pad and convenient rear lane access offer off-street parking options. This home is ideal for first-time buyers, investors, or those looking to downsize without compromising comfort. With its close proximity to schools, parks, and downtown Regina, 1212 Wallace Street combines practicality and potential in a location that keeps you connected. (id:57557)
32 - 10 Sawmill Road
Barrie, Ontario
$25k In Ducted Central HVAC Upgrade! Excellent Investment Opportunity! Potential Rent Can Cover All Carrying Costs! 2 Entrances, Walk-out Basement W/ Lower Level Separate Apartment & Potential Rent of $900+/Month + 30% Of All Utilities! Motivated Seller! Vacant Possession Will Be Provided. Perfect Opportunity To Increase Rents! Lower Level Incl 1 Bdrm W/ 3 Pc En Suite Washroom & Living Room + Kitchenette. Total of 4 Bdrms, 2.5 Bathroom, 2 Story Townhome With Natural Walkout Lower Level. Approx 1,750sq.ft Total Living Space! Excellent For Investors, End Users & FTHB. AAA Location: Local Transit At Doorstep, 10 Min to Go Stations, Schools, Grocery Stores, Shopping, Hwy 400 & More. The Open Concept Main Floor Has Spacious Living/Dining Room W/ Walk-out To Deck Overlooking Backyard. 2Pc Powder Room And Direct Entry From Garage On Main Floor. 2nd Floor Consists Of 3 Large Bedrooms With Good Size Closets And 4Pc Bathroom. Driveway Update Sched To Be Completed By Condo Corp Before End Of Year. Terrific On Site Facilities Incl Hiking Trails, 2 Playgrounds, Pool, Gym, Party Room, Tennis / Basketball Courts. (id:57557)
1348 John Wardrop Crescent
Innisfil, Ontario
Welcome to Harbourview by Ballymore Homes. The Maplewood Model is 1699sq.ft. preconstruction 3 Story Townhome. It has 4 bedroom and 3 & 1/2 baths. It is waiting for you to make it home. Choose all your interior finishes from Vendor standard samples. Enjoy your bright open concept living.10 minutes walk to Killarney beach! Includes Oak stairs, prefinished natural oak on main floor, quartz countertops in kitchen and primary ensuite, upgraded tile in foyer, kitchen, primary ensuite, powder room and 200amp.POTL fees $107/month. (id:57557)
40 Holland River Blv Boulevard
East Gwillimbury, Ontario
Welcome to this move-in-ready gem nestled in a nice, family-friendly neighborhood. Featuring beautiful hardwood floors throughout, this home was renovated in 2020 with a modern kitchen and black stainless steel appliances. The AC system was also fully replaced in 2020. Just a minutes walk to the school, this property is conveniently located near the Nokiidaa Trail, Plaza, and Costco. With spacious rooms, a cozy atmosphere, and a prime location, this property is truly a gem waiting to be discovered. (id:57557)
#134 10309 107 St Nw
Edmonton, Alberta
Loft living meets urban sophistication in this one-of-a-kind 1 bed + flex space, 1 bath unit in downtown Edmonton. Soaring 17-ft concrete ceilings, striking pillars, and in-floor heating set the tone for a space that’s both bold and comfortable. The open-concept kitchen is a showstopper, featuring two-tone cabinetry, quartz countertops and premium stainless appliances, ideal for entertaining. A cozy flex space offers the perfect home office or reading nook. Upstairs, the lofted bedroom boasts warm hardwood flooring, exposed brick, space for lounging or desk setup, and views overlooking the main level. While the spacious, upgraded bathroom is located on the main floor, the home offers thoughtful layout flow. Enjoy two dedicated storage rooms, custom lighting, fresh paint and heated underground parking. Steps from MacEwan, LRT, the Ice District, river valley and dining, this character-rich loft is a standout choice for students, professionals or investors alike. (id:57557)
107 - 3603 Highway 7 E
Markham, Ontario
A fantastic opportunity to own a well-established convenience store in the heart of Markham, ideally situated amidst hundreds of residential units and surrounded by complementary businesses. This high-visibility location benefits from consistent daily foot traffic and a loyal customer base. This fully turnkey business comes equipped with: Liquor, Tobacco, and OLG licenses. ATM and Bitcoin machines generating steady monthly passive income. A wide range of inventory including snacks, soft drinks, household essentials, groceries, cigarettes, beer & wine, ice cream, instant win tickets, and more. Lotto Commission Is around $3,700/Mo, Extra Income . Whether you're a seasoned entrepreneur or a new business owner, this asset sale offers a solid foundation and immediate revenue. Don't miss your chance to own a thriving business in one of the GTAs most desirable and growing areas. (id:57557)
533 Bur Oak Avenue
Markham, Ontario
This well-maintained freehold townhouse offers a spacious and functional layout with 3 bright bedrooms and newly renovated bathrooms throughout. Featuring stylish pot lights on the main floor and in the finished basement, the home exudes modern comfort and warmth. The basement includes an additional bedroom with a private 3-piece ensuite and a large recreation area perfect for guests or extended family. Enjoy outdoor living on the private deck, ideal for relaxing or entertaining. Located in a highly sought-after neighbourhood within the Pierre Elliott Trudeau High School and Stonebridge Public School zones, and just steps to supermarkets, restaurants, banks, and public transit. Roof (2018), Hot Water Tank (2023), Furnace and A/C (2023), Windows (2021), Pot lights and ceiling lights (2025), Painting (2025) (id:57557)
23 Chartres Cl
St. Albert, Alberta
Experience the best in the community of Cherot, connected to trails and nature. This stunning 3 bedroom, 2.5 bathroom duplex home features 9 foot ceilings and luxury vinyl plank flooring, as well as a walk-through pantry and half bath. The grand gourmet kitchen has it all with quartz countertops, upgraded cabinets and waterline to fridge. Upstairs, you'll find 3 large bedrooms, a bonus room, and a convenient walk-in laundry room. The master is a true oasis with a walk-in closet and ensuite. Enjoy the added benefits of this home with it's separate side entrance, legal suite rough in's, gas line to rear deck, double attached garage, full landscaping, $3k appliance allowance, unfinished basement with painted basement floors, high efficiency furnace, and triple pane windows. This house has it all! Don't miss your chance to make it your own. Buy with confidence. Built by Rohit. UNDER CONSTRUCTION! Photos may differ from actual property. Appliances/shower wand washers not included. (id:57557)
15 5837 Sappers Way, Garrison Crossing
Chilliwack, British Columbia
End-unit townhome in Garrison Crossing! Minutes to shopping, Vedder River trails & UFV campus, This bright 4 bed, 3 bath home features 9' ceilings, crown mouldings, and extra windows throughout. Enjoy a spacious great room, hardwood floors, and a large island with breakfast bar. The kitchen includes a walk-in pantry with window and opens to a huge dining area. Primary ensuite boasts a walk-in shower. Three sun decks, a bedroom or rec-room with access to covered patio and fully fenced yard. Extra large garage provides great storage"”this one has it all! Well run strata, 2 pets (no size restrictions) (id:57557)
44445 Sherry Drive, Sardis South
Chilliwack, British Columbia
Highly Desirable Websters Crossing! This stunning 3,722 sq ft home is the one you've been waiting for. Boasting a spacious primary bedroom on the main floor complete with a luxurious 5-piece ensuite and walk-in closet. Enjoy an open-concept kitchen with sleek quartz countertops, flowing seamlessly into a large, inviting great room with a cozy natural gas fireplace. Upstairs features three generous bedrooms and a full bathroom. Bonus: a 2-bedroom in-law suite with a private entrance"”perfect for extended family or guests! The backyard is fully fenced and landscaped, and the home includes a double garage with a full driveway. Just a short stroll to schools, parks, and the scenic Vedder River! Open House (Full house with suite showing) Sat, May 24 from 1 to 3 pm. (id:57557)
26 Hearn Street
Bradford West Gwillimbury, Ontario
Brand New, Never Lived-In Luxury Home at the Peak of Bond Head!Welcome to the exclusive "Ridgeland" model by Sundance Homes the only one of its kind perched at the highest point of the community! Offering over 3,681 sq ft of above-grade living space, this stunning 5-bedroom, 3.5-bath home combines modern luxury with thoughtful functionality. A main floor den/office can easily serve as a 6th bedroom, ideal for multi-generational living or working from home.Step into an open-concept kitchen complete with stone countertops, sleek wet bar, and high-end vinyl laminate flooring. Walk out to your private deck and enjoy unobstructed greenbelt and hill views through oversized modern windows. The walk-out basement features a cold cellar, rough-in for a bathroom, and ample potential for a future in-law suite or entertainment area.Upgraded throughout with thousands spent. Smooth 9-ft ceilings on main and second floors 200 Amp electrical panel Contemporary aluminum/glass railings Direct access from the kitchen to the deckLocated in a rapidly growing community, with major industries and infrastructure projects underway. Enjoy quick access to Hwy 27 and Line 7, just 5 minutes from Hwy 400, and minutes from the upcoming Hwy 400-404 bypass, 20 Mins to Wonderland, the Honda Plant (Alliston)Nearby Amenities Include: Schools: Steps to Bond Head Elementary & Bradford District High School Recreation: Bond Head Golf Club & Conservation Areas for outdoor leisureThis is more than a home it's a lifestyle opportunity in one of Ontarios fastest-growing areas. Move in today and make it yours! (id:57557)

