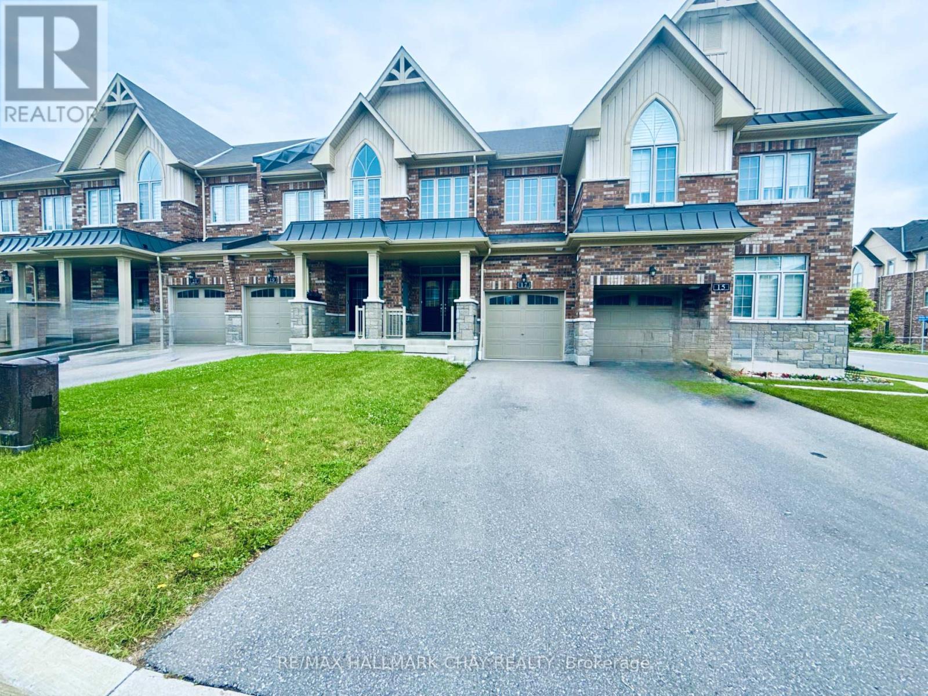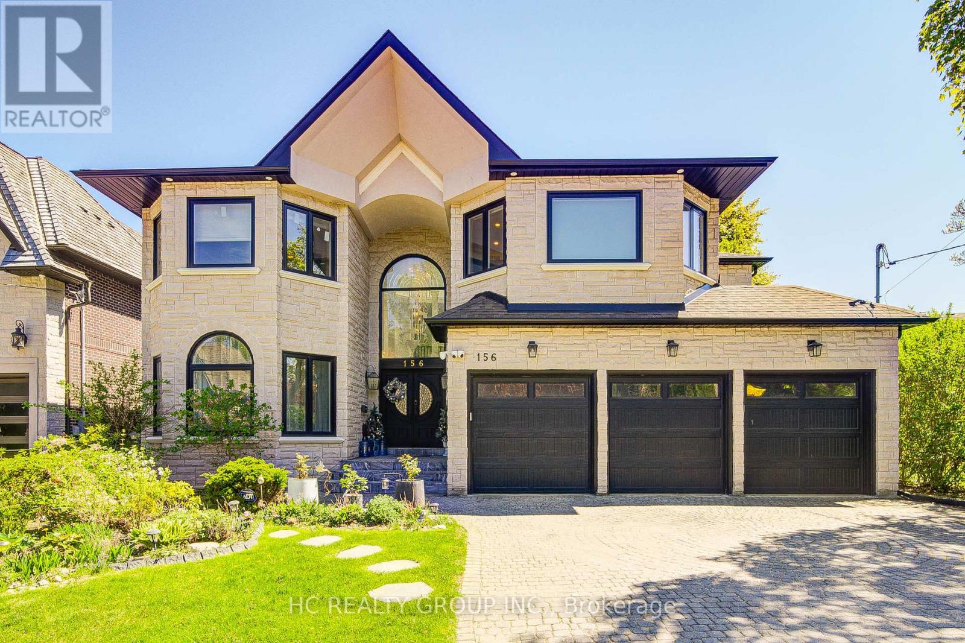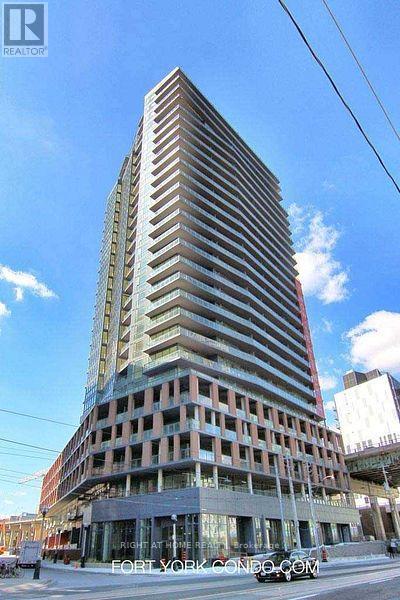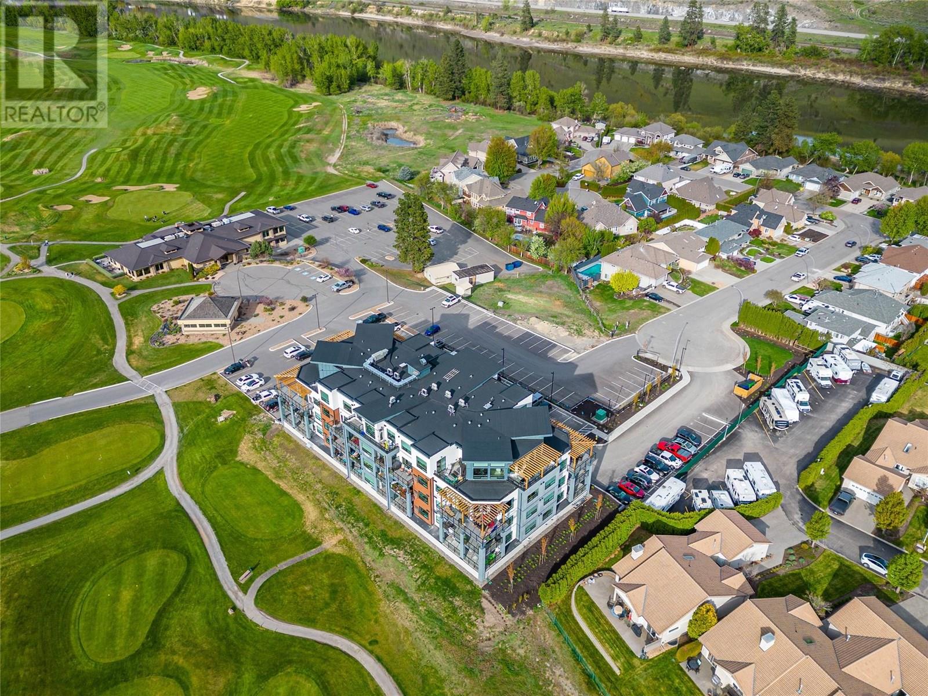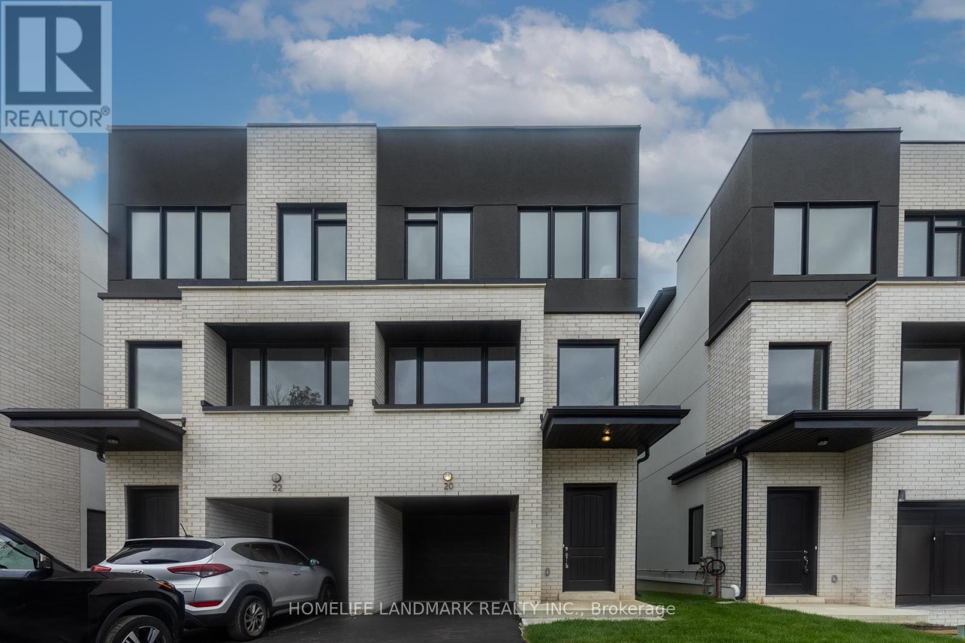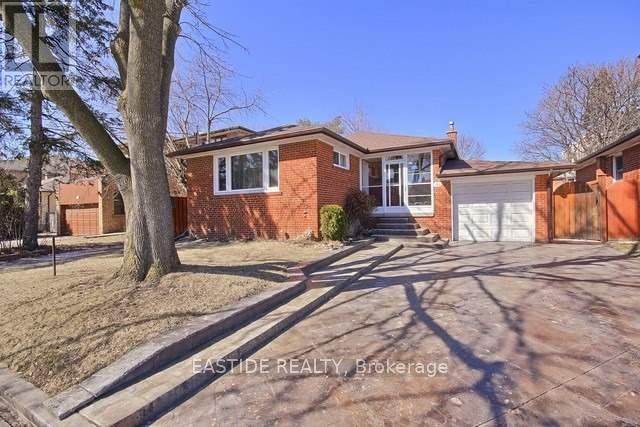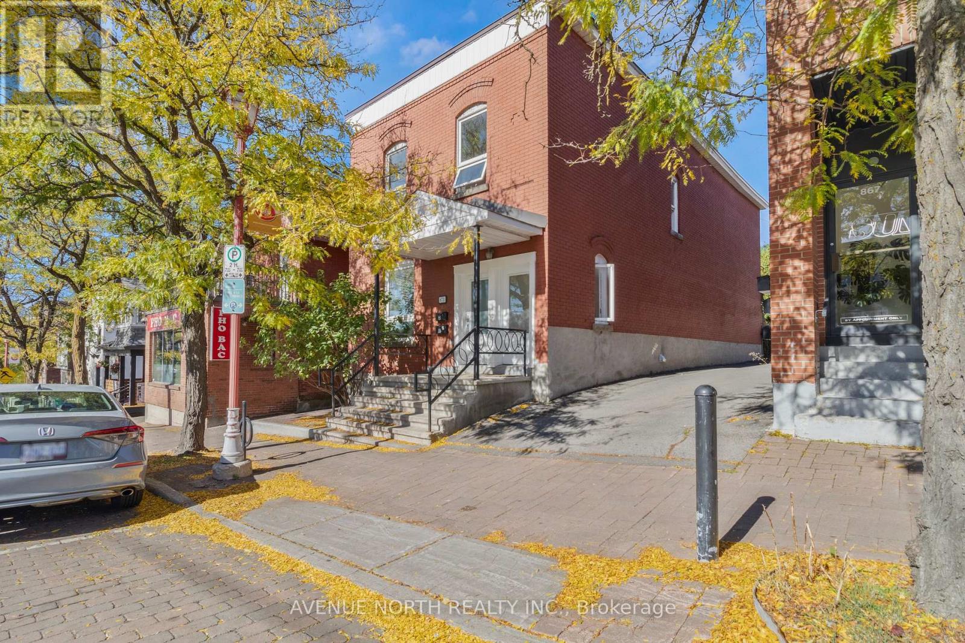17 Sutcliffe Drive
Whitby, Ontario
Stunning 3-bedroom, 3-bathroom townhouse loaded with tasteful upgrades! This rarely offered spacious home features hardwood throughout and large windows that flood the space with natural sunlight. The open-concept kitchen includes a large island and a walk-out balcony perfect for entertaining. Enjoy a bright and spacious master bedroom complete with a frameless glass 5-piece ensuite. Conveniently located at the corner of Thickson and Rossland Road, just minutes to the 401/407, GO/Via Station. Built by Minto, this home blends comfort, style, and convenience seamlessly! Fenced backyard, 1 car garage and 1 driveway parking. (id:57557)
2708 - 45 Charles Street E
Toronto, Ontario
**Newly Renovated 1 Bedroom At The Award-Winning "Chaz Yorkville" In The Heart Of Downtown Toronto **Great Finishes*New Paint*New Bathroom Cabinet* New Flooring*New Lighting*9 FT Smooth Ceilings*Floor-to-Ceiling windows*Spacious Balcony*Modern Gourmet Kitchen W/ Lots Of Cabinet Space Plus Two Storage Lockers**Walk To Yonge/Bloor Subway**University Of Toronto*TMU**Fine Dining and Designer's Shop @ Yorkville** Floor To Ceiling Windows And Large Balcony**Resort Style Amenities: Two Story Chaz Yorkville Club On 36th/37th Floor With Stunning Downtown City View*Wet Bar-Open Terrace with BBQ* Gym*Sauna and Steam Room*3D Screening Room*sports-Theatre Lounge*Billiards/Game lounge*Game Room*Sauna*Guest Suites*Business Center*Visitor Parking*Waling Score 100* (id:57557)
C1 - 866 Bathurst Street
Toronto, Ontario
Prime Annex location, a rare opportunity to elevate your brand in one of Toronto's most iconic and high demand neighbourhoods. This beautifully laid out 1140 sq ft main-floor retail space combines visibility, flexibility, and charm. Currently operating as a wellness centre, the unit features four private rooms, a welcoming reception area, generous storage, and thoughtful flow throughout ideal for a seamless client experience. Perfect for medical, dental, wellness, aesthetics, legal, or boutique professional use. Large frontage and expansive windows offer excellent signage potential and natural light, while constant foot and vehicle traffic ensures unmatched exposure. Just steps to Bathurst subway station, with vibrant shops, cafés, and residential density at your doorstep. A polished, turnkey space in a location that speaks for itself. (id:57557)
987 West Bay Road
Parrsboro, Nova Scotia
Two properties on 6.4 acres with water views Welcome to your own slice of paradise! This stunning two-bedroom, two-bath mini home is nestled on a spacious 6.3-acre lot, offering an open concept kitchen, dining, and living area that is perfect for modern living. The primary bedroom features a walk-in closet and an en suite bathroom, complete with patio doors that lead to your private outdoor space while showcasing beautiful ocean views. Additionally, there is a small area that is ideal for a home office, making it convenient to work from the comfort of your home. Natural light floods every corner of the home, providing a warm and inviting atmosphere. The property boasts breathtaking views of the ocean and picturesque sunsets overlooking Cape Split, creating a tranquil retreat. An attractive bonus is the one-bedroom cottage, which has undergone extensive upgrades and renovations. It has a larger-than-normal septic system installed, catering to the potential of hosting more than one residence, offering fantastic rental opportunities. Enjoy outdoor living in the large screened-in gazebo or utilize the two-car garage (24 x 24), which is heated and wired for your convenience. Additionally, there are two sheds for ample storage. Just a short distance to the right of the main property, you'll find an off-grid cottage, providing endless opportunities for creativity and activities. The main cottage can also be used as an Airbnb and comes fully furnished with a heat pump, allowing for year-round use. Plus, beach access is just a short distance, making it easy to enjoy the beautiful beach. This property presents a unique opportunity, combining comfort with potential for growth in a stunning natural setting. With ample space and features that allow for additional rental options, this is an ideal investment. An added bonus is the RV hookup, providing further versatility. Be sure to explore all that this beautiful property has to offer. (id:57557)
156 Burbank Drive
Toronto, Ontario
Welcome to Prestige Bayview Village!This rarely available 3-car garage home offers an impressive 4,933 sq. ft. above grade (main and second floors), plus a 1,856 sq. ft. finished walk-up basementall situated on a premium 60.00 x 142.87 ft lot. Bathed in natural light with south-facing exposure and multiple skylights, the home is bright and inviting throughout the day.The gourmet kitchen features a unique breakfast area illuminated by four skylights and expansive windows, creating a warm and welcoming atmosphere. The spacious layout includes 5+2 bedrooms and 7 bathrooms, with thoughtful additions like a nanny suite and dry sauna for added comfort.Located in the highly sought-after school district of Elkhorn Public School, Bayview Middle School, and Earl Haig Secondary School. Steps from the renowned East Don River Trail, and close to Bayview Village Shopping Centre, charming cafés, fine dining, banks, subway access, and major highways. (id:57557)
903 - 20 Bruyeres Mews
Toronto, Ontario
Welcome to Unit 903. A Bright and Comfortable Corner Unit. This thoughtfully designed corner suite offers an abundance of natural light through its floor-to-ceiling windows and features a spacious wrap-around balcony a great spot to enjoy beautiful sunsets or a morning coffee. Inside, you'll find a well-laid-out living space that balances comfort and function. Outside your door, everything you need is close at hand grocery stores, pharmacies, public transit, and a wide selection of restaurants and cafés. Billy Bishop Airport is nearby for quick trips in and out of the city. Just a short walk away, you'll find waterfront trails, green spaces, and parks that offer a welcome break from the pace of downtown living. (id:57557)
#35 20 Deerbourne Dr
St. Albert, Alberta
RARE FIND and AMAZING location in the absolutely beautiful, family friendly community of Deer Ridge! This 2 storey townhouse has a highly desirable open concept, a bright, open layout, 3 generous sized bedrooms, 2.5 bathrooms, including a Jacuzzi style tub and an ensuite in the primary suite. Many BONUS UPGRADES including a fully finished basement, gas fireplace, air conditioning and a double attached garage. The location of this home could not be more perfect with schools nearby, transit steps away, shopping, parks and within walking distance from Starbucks. What more could you ask for?!! These units are well managed, have low condo fees and are very low maintenance. (id:57557)
Lt35 County 9 Rd
Hamilton Township, Ontario
Welcome to a rare opportunity to own 49+ acres of picturesque countryside, offering a harmonious blend of open, productive farmland and mature hardwood forest. Whether you envision building your dream home, establishing a hobby farm, or launching an agricultural enterprise, this property combines natural beauty with outstanding potential. With rich, fertile soil and excellent southern exposure, the land is well-suited for crop production, gardening, and a range of agricultural pursuits. The expansive layout offers flexibility for various uses, including a custom-built country residence, or a peaceful rural retreat. The forested section features a vibrant mix of maple, oak, cherry, and beech trees, providing privacy, year-round scenic appeal, and a tranquil natural setting. Ideally situated at the intersection of County Road 9 and County Road 28, the property is surrounded by distinguished estate homes and is within walking distance of the beautiful shores of Rice Lake. Located just an hour from the Greater Toronto Area, it offers the perfect balance of seclusion and accessibility. Don't miss this exceptional opportunity to invest in a truly versatile and inspiring property where your vision for home, business, or lifestyle can take root and thrive. (id:57557)
1810 Summit Drive Unit# 42
Kamloops, British Columbia
This fully updated, move-in ready condo offers a bright, modern living space with a smart, efficient layout. Enjoy easy open-air access from your parking spot—no common entrances or hallways—providing added privacy and convenience. A separate private balcony off the living area is perfect for BBQs and taking in the stunning river and city views. Inside, you'll find a white kitchen with quartz counters, stainless steel appliances, and updated cabinetry. The home features newer windows, an updated sliding glass door, modern baseboard heaters, stylish lighting, easy-care laminate and tile flooring, and a beautifully updated bathroom. There are two spacious bedrooms with updated closet doors, plus in-unit laundry & storage with washer and dryer. This well-managed strata includes one assigned parking spot, ample guest parking, a community garden, and generous green space. The strata may have extra parking - to be confirmed with strata. There is also shared laundry and storage lockers for rent (if available). Just a short walk to Peterson Creek Park and close to shopping, TRU, schools, and hiking trails. Ideal for first-time buyers, downsizers, or investors. Rentals and pets (one dog or one cat) allowed. Measurements are approximate and should be verified if important. (id:57557)
1006 Mccabe Lake Drive
Middle Sackville, Nova Scotia
Welcome to this stunning home nestled in the prestigious community of Indigo Shores. This expansive property seamlessly blends luxury and functionality, offering an open-concept design that maximizes both space and natural light. The south-facing private backyard provides breathtaking, unobstructed views of the serene lake, creating a picturesque backdrop visible from the comfort of your great room, pool deck, and even while swimming in the inground heated pool.The thoughtfully designed outdoor space includes a dock perfect for fishing or relaxing by the water, as well as a generous (90x50) fenced area that ensures safety for children and pets. A convenient dog door offers direct access to this secure space. The beautifully landscaped property is enhanced by built-in yard lighting, highlighting the tree-lined driveway, garden beds, and house sign. An underground sprinkler system keeps the grounds lush and vibrant year-round. Built just six years ago, this home is equipped with state-of-the-art geothermal heating and cooling for energy efficiency. The durable metal roof and extra-wide eaves troughs add to the homes low-maintenance appeal. The electric-heated 3-door garage, featuring epoxy flooring and a rear door for lawn equipment, provides ample storage and functionality. The basement level, constructed with ICF for superior insulation, includes a walk-out patio with stairs leading to the pool deck and a sunken garden visible from the basement bedroom. The open-concept living area connects seamlessly to the kitchen, showcasing 10ft ceilings with elegant faux white beams and a cozy fireplace. Luxurious bathrooms feature double vanities, walk-in tiled showers with rain heads and handhelds, as well as freestanding tubs with spray nozzles. This exceptional home is the perfect blend of comfort, style, and outdoor living, offering an unparalleled lakeside lifestyle in Indigo Shores. (id:57557)
165 Leinster Avenue N
Hamilton, Ontario
This charming detached home is located right in the heart of a vibrant and evolving neighbourhood. Whether you're a first-time buyer, growing family, or savvy investor, this one checks all the boxes! Inside, you’re welcomed by large living and dining rooms with gorgeous restored pocket doors —perfect space for entertaining or enjoy cozy nights in. The chef-style kitchen is built to impress, with an island and a walk-out to a raised deck overlooking your private and fully fenced backyard—ideal for quiet evenings or summer barbecues with family and friends. Upstairs offers 3 spacious bedrooms and a full 4 piece bath, while the finished basement adds incredible bonus space: a 4th bedroom, 4-piece bathroom with laundry area, walk-out entrance, and flexible room for a home office, gym, or playroom—whatever your lifestyle needs. Insulation was added in the attic for extra comfort and efficiency. Lead line was also replaced in 2020. A detached garage with hydro makes the perfect workshop or storage space. Plus, there's ample parking—a rare find in this location! Depending on what time of day, you can enjoy the sun on your front porch or the back deck! Roof at the front of the home was replaced in 2015 and the back of the home was done in 2023. Furnace and AC (2019). Just steps to Tim Hortons Field, Gage Park, Bernie Morelli Centre, trendy Ottawa Street shops, cafés, restaurants, schools, and transit. Easy access to highways. This neighbourhood is buzzing with energy and growth, and this home puts you right in the centre of it all. This is more than a house—it’s an opportunity to live in a thriving community with everything at your fingertips. (id:57557)
93 Tidnish Head Lane
Tidnish Cross Roads, Nova Scotia
Stunning property with absolute beautiful views, sitting on 2.79 acres with 106 Ft of waterfront of three Northumberland Strait. A this property provides a paved driveway, single detached garage(24 x 22) shed and dog kennel! Walking up to your covered porch, youll find a cozy space opening into your 3-season sunroom, large eat-in kitchen which offers a functional island and full breakfast nook. The stunning front living room offers an amazing 180-degree view of the water along with hardwood floors, a propane fireplace (2019), and patio doors leading to a large deck facing the strait. To complete the main floor you will find a spacious bathroom complete with laundry. Upstairs is a sunny all-purpose room complete with a balcony to sit out and watch the tide come and go. Two bedrooms and a half bathroom with a large storage closet round out the rest of the second-floor living space. The home provides buyers with two new mini-splits (2020). The neighboring marsh acts as a natural enhancement from the tide and has a diverse ecosystem. Enjoy bird watching, fishing, boating, and swimming, or just relax with a book. This is an active community with weekly exercise classes, yoga, and darts at the community hall as well as many fundraisers and community breakfasts throughout the year. You are just a short drive from Pugwash and Amherst which both offer fine dining as well as world-class golf courses and much more! Just minutes down the road you can find Amherst Shore Country Store which offers pizza, take-out, made meals, liquor, and ice cream. This property also has multiple access points to the property as well as two functioning driveways. Grab your swimsuit, book, and beach hat and come relax in your forever home or seasonal getaway! (id:57557)
187 Findlay Drive
Collingwood, Ontario
Immaculate and Move-In Ready! This stunning 4-bedroom, 3-bathroom home is a true showstopper—meticulously maintained and upgraded with over $50,000 in premium finishes. Step inside to a bright ceramic-tiled entryway that opens to an expansive, sun-filled layout perfect for modern living. The chef-inspired kitchen is a dream, featuring stainless steel appliances, a gas stove, granite countertops, stylish backsplash, central island with double sinks, and ample storage—ideal for entertaining and everyday cooking alike. Flow seamlessly into the open-concept dining and living area, where a cozy gas fireplace and upscale light fixtures add warmth and elegance. Beautiful high-end flooring carries throughout, complementing the home's sophisticated design. Sliding doors lead to a spectacular 18' x 32' composite deck, complete with a gas BBQ hookup, overlooking a fully fenced yard—perfect for summer gatherings and outdoor relaxation. Upstairs, you’ll find four generously sized bedrooms, including a serene primary suite with his-and-hers closets and a spa-like ensuite with dual sinks. The additional bedrooms are spacious and bright, sharing a pristine 4-piece bathroom. Enjoy the convenience of main floor laundry and direct access to the double-car garage. This home is filled with natural light, creating a warm and inviting atmosphere throughout. Located in one of Collingwood’s most desirable and scenic communities, this home shines with pride of ownership, exceptional cleanliness, and thoughtful upgrades throughout. A must-see for those seeking style, comfort, and quality. Be sure to check the attachment for a full list of upgrades—there are too many to list here! (id:57557)
Sawatzky Acreage
Torch River Rm No. 488, Saskatchewan
If you are looking for a unique acreage with great outbuildings, this might be an opportunity for you. This 1284 bi-level home features 2 bedrooms on the main floor and 1 bedroom down, 2 bathrooms. As you come into the home you will find a large foyer with wonderful storage organizers. Great living room, nicely laid out kitchen with direct access to the deck where you can oversee the nature. Downstairs family room has a wood stove for those cold winter nights, and the room is big enough that with some modifications another bedroom can be created. The walkout basement provides access to the patio and a beautiful yard. There is a creek on the property and a pond! There is a 3-car garage (24x36’) with electric heat and roughed-in propane heater. The 60x64’ shop has in-floor heat, air exchanger, air conditioner, separate office area and a bath – that’s a dream shop! Plus a 20x20’ shed. All three outbuildings have tin roof! This property is on 9.9 acres and is located 28 km to Nipawin. Make this your new home! (id:57557)
651 Dunes Drive Unit# 301
Kamloops, British Columbia
Welcome to 301-651 Dunes Drive, Kamloops! This bright and beautifully designed condo offers a perfect blend of comfort and convenience. Boasting an open-concept layout with high-end finishes, the unit features a modern kitchen with quartz countertops, stainless steel appliances, and ample storage. The spacious living area opens onto a private balcony overlooking the 10th hole perfect for relaxing or entertaining. Enjoy the convenience of a designated parking space plus an additional parking spot and a secure storage locker for all your belongings. Located in the desirable Dunes neighbourhood, you’re steps away from the golf course, restaurant, walking trails, and all amenities. This is an excellent opportunity to own an almost brand new unit in the best location within the building and no GST! Call today to schedule your private viewing! (id:57557)
206 20686 Eastleigh Crescent
Langley, British Columbia
Introducing The Georgia developed by Whitetail Homes, conveniently situated near the upcoming Langley Skytrain Station! This exquisite Jr. 1 Bed residence offers a perfect blend of elegance and functionality. The kitchen boasts granite countertops and modern s/s appliances, while the convenience of en suite laundry adds to its allure. With its lofty 9-foot ceilings and abundant windows, the living space is bathed in natural light, complemented by a covered balcony for outdoor enjoyment. The complex offers an array of outstanding amenities, including ample visitor parking, theatre room, gym, fitness rooms, and gathering areas, along with the added convenience of 1 parking spot and 1 secure storage locker. (id:57557)
20 Persica Street
Richmond Hill, Ontario
Freehold Semi-Detached in One of the Fastest Growing Communities of RichmondHill. Newly Built by the renowned Arkfield Development, This Family Home Offers exceptional value and Endless potential. This extensively upgraded modern home features an open-concept main floor that is bright and inviting, with large windows and tall ceilings that flood the space with natural light. The Upper level boasts three spacious bedrooms, providing comfort and functionality for the entire family. A thoughtfully designed lower-level family room offers additional living space, while the walkout basement presents the perfect opportunity for an in-law suite or private retreat. With over 2,000 square feet on the upper levels, plus a finished walk-up basement, this home delivers an unparalleled luxury living experience. Surrounded by multi-million dollar homes and conveniently close to community centers, shops, and all essential amenities, this modern Semi-Detached blends style, sophistication, and practicality. Enjoy the peace of mind of owning a Newer home backed by Tarion Warranty, ensuring quality and protection for years to come. Dont miss this rare opportunity to own a stunning, newly built freehold Semi in an elite neighborhood With Endless Potentials. (id:57557)
74 Wye Valley Road
Toronto, Ontario
Fully Furnished 5-Bedroom Bungalow | Prime Location | Ready to Move In! Cozy, well-maintained 3+2 bedroom bungalow on a large lot backing onto green space. Features 2 kitchens (main & basement), hardwood floors, walk-out basement, and a newly renovated backyard perfect for BBQs. Comes fully furnished with bedroom sets, home office, gym equipment, cookware & dining ware. Unbeatable location: steps to TTC (Ellesmere & Kennedy), mins to Hwy 401, Walmart, Costco, Home Depot, schools & Highland Farms. Just move in and enjoy, everything is ready! (id:57557)
182 Moore Park Avenue
Toronto, Ontario
Nestled in the heart of the highly sought-after Willowdale West community, this charming detached home sits on an impressive 50 x 132 ft lot with endless potential. Whether you're looking to move in, renovate, invest, or build your dream home, this property offers incredible value in one of Toronto's most desirable neighborhoods. This well-maintained residence features 4 Additional Garage/ Workshop In Rear! Single Attached Garage Offers Rear Bay Door To Oversized Double + Single Garage. Enclosed Front Porch, a functional layout, and a sun-filled living space. Enjoy a quiet, family-friendly street just steps to Yonge Street, top-rated schools, TTC, Centrepoint Mall, parks, restaurants, and all urban conveniences. Surrounded by multi-million-dollar custom homes, this is your chance to secure a premium piece of real estate with strong long-term value. (id:57557)
Lph02 - 28 Olive Avenue
Toronto, Ontario
Spacious 2-bedroom condo for lease at Yonge and Finch, offering unbeatable location and excellent value. Situated just steps from Finch Subway Station, this bright and well-maintained corner unit features a split-bedroom layout ideal for roommates or professionals seeking privacy. With over 900 sq ft of living space, it is significantly larger than most newer condos in the area. Enjoy a full-sized kitchen, open-concept living and dining area, and a walk-out balcony with clear views. Rent includes all utilities heat, hydro, and water as well as one underground parking space. The building is professionally managed and offers 24-hour concierge, gym, party room, and visitor parking. Conveniently located near public transit, grocery stores, cafes, restaurants, and more, this unit delivers comfort, space, and exceptional urban access in the heart of North York. (id:57557)
1 - 871 Somerset Street W
Ottawa, Ontario
Rental price includes all utilities except hydro. Deposit: 6990, Discover the perfect blend of comfort, style, and convenience in this spacious two-bedroom plus den apartment. With over 1,200 sq. ft. of living space, this home offers plenty of room to work, relax, and entertain. Gleaming hardwood floors and abundant natural light create a warm, inviting atmosphere. The unit feature two entrances for added privacy and flexibility. Located just steps from the vibrant streets of Little Italy and Chinatown, you'll enjoy a variety of dining, shopping, and cultural experiences. Parks, public transit, and recreational facilities are also nearby. Please inquire for parking. Don't miss out on this rare opportunity to live in a spacious, well-located home that truly feels like yours. Schedule a tour today and make this exceptional apartment your new home! (id:57557)
19720 27 Av Nw
Edmonton, Alberta
WELCOME TO THE UPLANDS! This spacious 3 bedroom, 2.5 bath homes shows as good as new. Grand foyer has soaring 18; ceilings and ample closet space. The large kitchen boasts gorgeous cabinets, quartz countertops and stainless steel appliances The dining and living areas of the open plan main floor offer a welcoming entertainment space. 2pc powder room and access to your double attached garage at the rear complete the main floor. Upstairs you will find 3 bedrooms, including a grand primary bedroom c/w WIC, 4 pce bath and yes you're reading this right a PRIVATE ROOFTOP PATIO. Main bath, linen closet and laundry area complete the top floor. Full basement is awaiting your personal touch. Close to playgrounds, schools, public transportation, shopping, EIA and so much more. NO CONDO FEES! WELCOME HOME!! (id:57557)
452 Mountain Street
Hinton, Alberta
Stylish Half Duplex in Prime Hill LocationThis beautifully designed 1.5-story half duplex offers 1,278 sq. ft. of modern, open-concept living, enhanced by impressive vaulted ceilings that create a bright and airy atmosphere.The main floor features a spacious living room, a well-appointed kitchen with ample cabinetry, and a generous dining area—perfect for entertaining. A convenient half-bath, laundry room, and direct access to the attached double garage add to the home’s functionality. Step outside to enjoy the fully fenced backyard, complete with a deck for outdoor relaxation.Upstairs, the inviting primary suite boasts double closets and a private 4-piece ensuite. Two additional bedrooms and another full bathroom complete the second level.The fully developed basement offers incredible versatility, featuring a large fourth bedroom, a cozy family room, and abundant storage space.The home also includes a double attached garage and a spacious concrete driveway, providing ample parking.Situated in a desirable hill location, this property offers both comfort and style in a fantastic neighborhood. Don’t miss this exceptional opportunity!! (id:57557)
Lot 6-153 Birch Bay Resort Road
Fraser Lake, British Columbia
* PREC - Personal Real Estate Corporation. Own your slice of waterfront paradise at Francois Lake’s exclusive Birch Bay Resort! RV Site 6 (approx. 34x65) is perfectly situated right on the lake in this gated, owner's-only community, offering premium amenities including a heated pool, shower house, laundry, kids' park, and gas/propane filling station. Enjoy world-class fishing and direct lake access with a boat launch and dock space. The fully fenced site features gravel and pavers, 12 X 20 gazebo, outdoor kitchens, plus firewood, hydro, water, and septic are all included. Step outside and explore miles of pristine lakeshore or hit the nearby ATV trails. Whether you seek adventure or relaxation, this is the perfect lakeside getaway. Don't miss this rare opportunity! RV Available to purchase separate: https://www.kijiji.ca/v-travel-trailer-camper/prince-george/immaculate-2018-jayco-jayflight-29-rlds-travel-trailer/1716107860 (id:57557)

