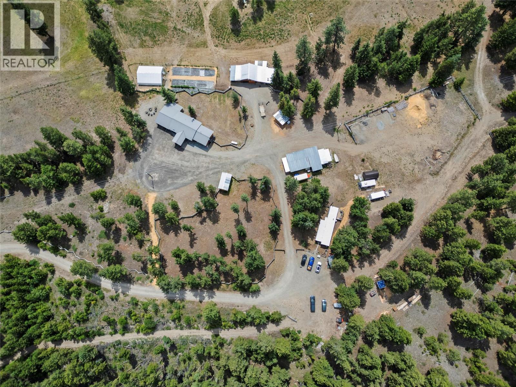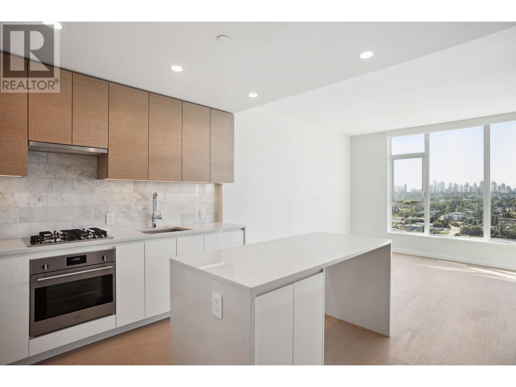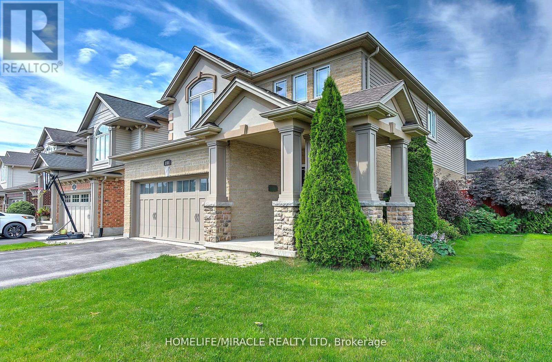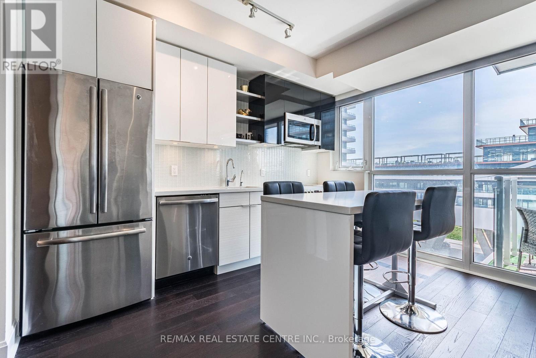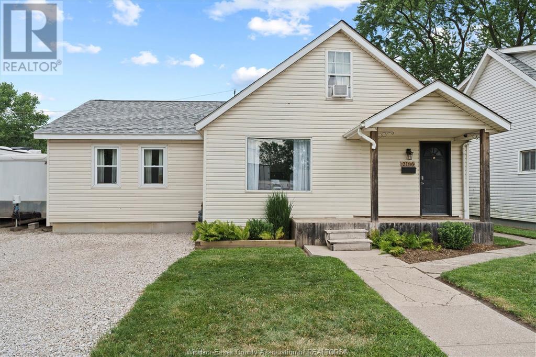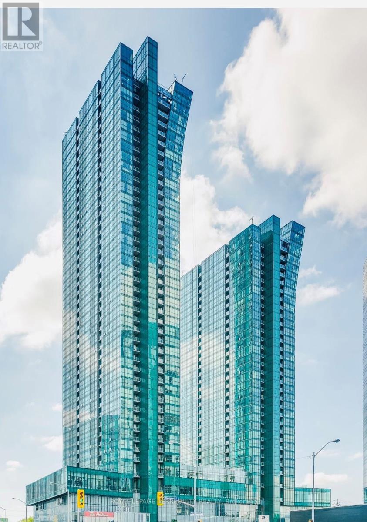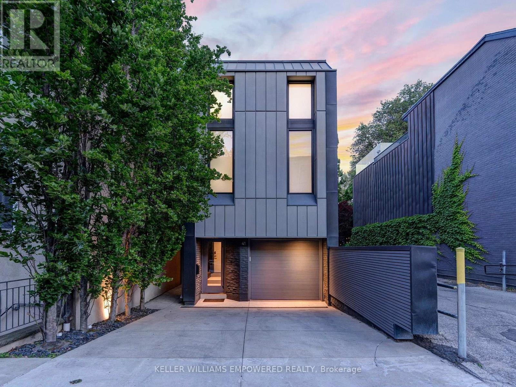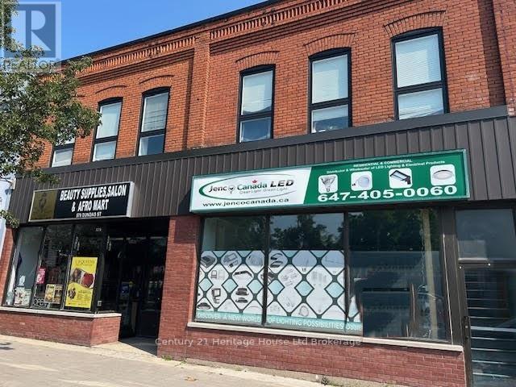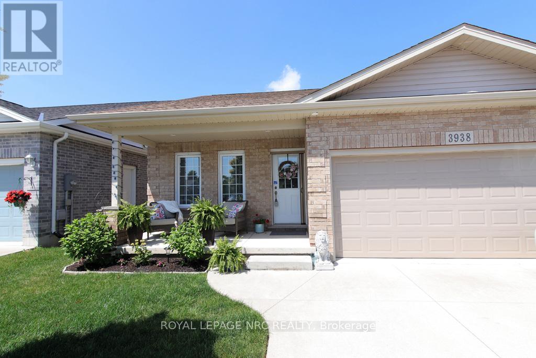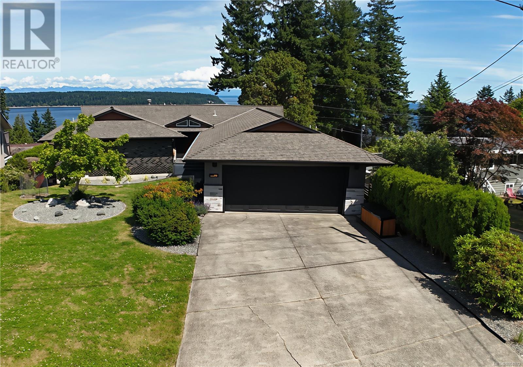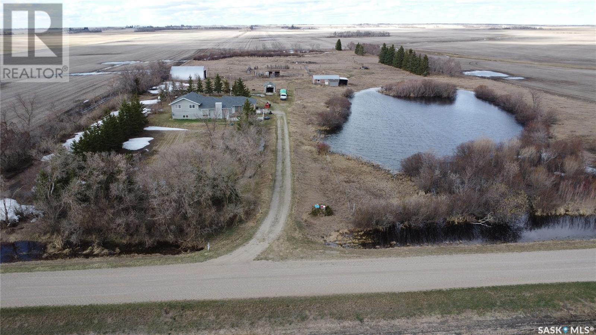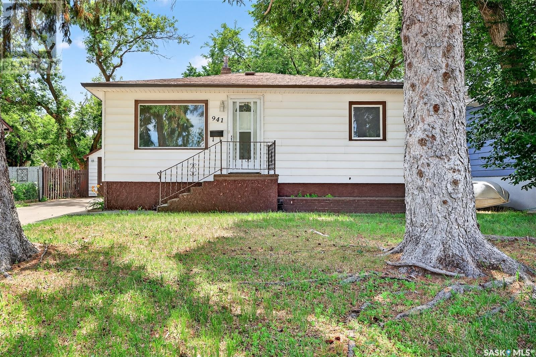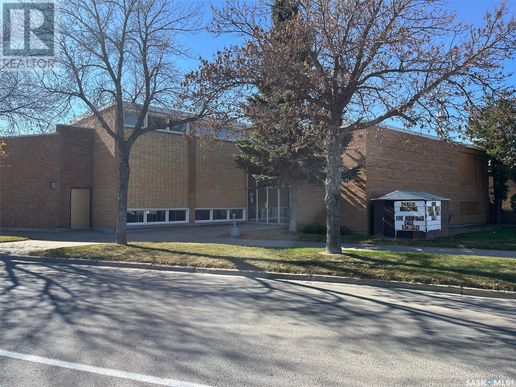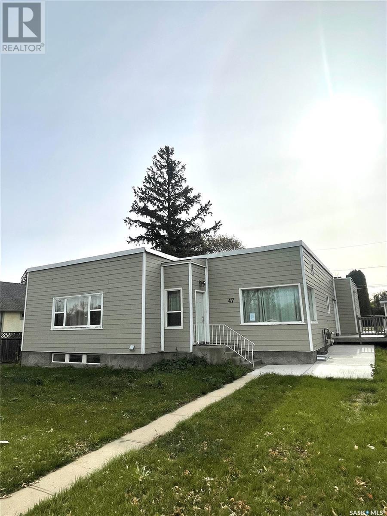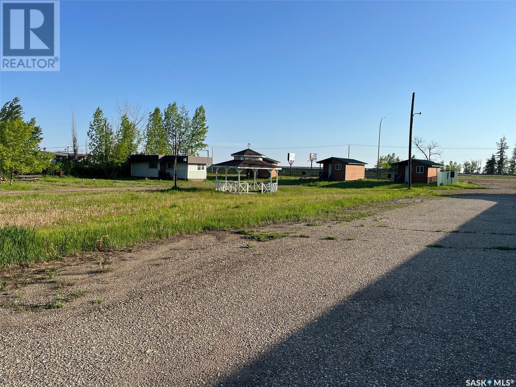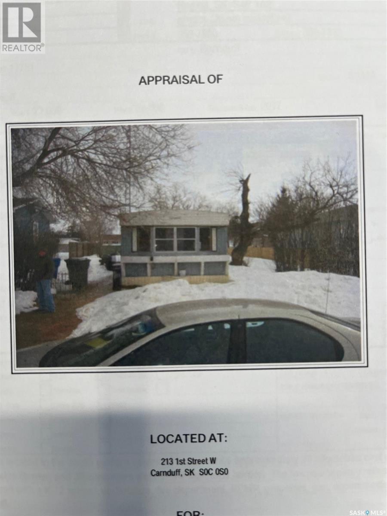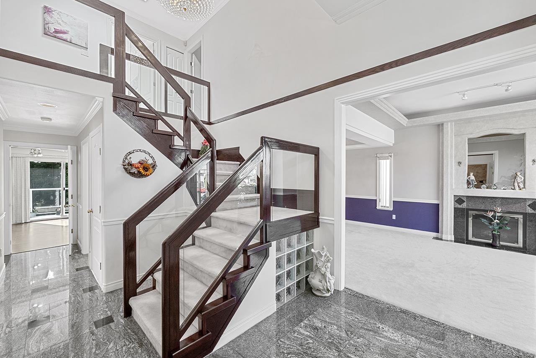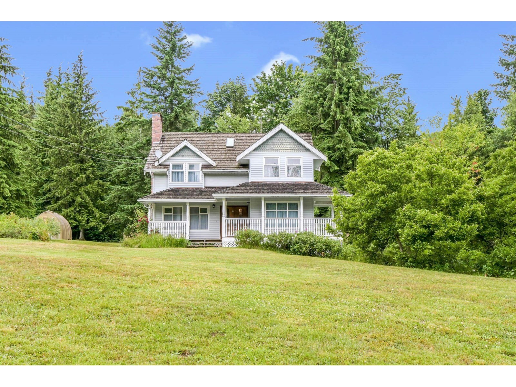483 Champlain Avenue
Woodstock, Ontario
MAIN and SECOND FLOOR -- Welcome to this well-maintained, 11-year-young detached home offering 4 bedrooms, 2.5 bathrooms on the main and second floor, and a smart, family-friendly layout in a quiet neighborhood. This home is perfect for families seeking comfort, space, and privacy. The main level features an open-concept living and dining area with large windows that fill the space with natural light. The kitchen includes modern appliances and a walk-in pantry, providing ample storage and functionality ideal for home chefs and busy households. Upstairs, you'll find four spacious bedrooms and two bathrooms, including a primary suite with double door entrance, a private ensuite bathroom and two walk-in closets. A convenient powder room on the main floor and inside access to the garage add to the home's practicality. Step outside to a peaceful backyard with no neighbors behind, offering privacy and a serene setting perfect for relaxing, gardening, or enjoying quiet evenings on the deck. Located close to schools, parks, shopping, public transit, and major highways, this home provides a balance of tranquility and convenience. Dont miss the opportunity to lease this spacious, well-cared-for main and second floor of this home with thoughtful upgrades and a private backyard oasis. (id:57557)
199 Old Black Mine Road
Princeton, British Columbia
Spectacular location! 37-acre property has amazing views of the Princeton Valley, access to the Tulameen River, and is a short 5-minute drive to Princeton. Located at the end of a quiet ""no-through road"" in a peaceful park-like setting, private and away from neighbours. Large 4-bed home has stunning features throughout. Under documents, see a list of recent renovations and upgrades. There is a second residence (manufactured 2-bed home) on the property in addition to a rustic 600 sq ft. cabin in the secluded top end of the parcel. Amenities included in this farm/ranch property are: Huge barn/workshop, 1200 sq ft greenhouse, 4600 sq ft fenced garden (deer proof), Pole barn 44x22 ft. Chicken coop/barn 55X23 ft. Wood shed 12X21 ft. plus additional outbuildings. Backs onto Crown land. (id:57557)
280 E Broadway
Vancouver, British Columbia
CORPORATE FRANCHISE--LOCATION ' PRICED FOR QUICK SALE ' SELLER FINANCING AVAILABLE! Seize this rare opportunity to own a high-performing franchise restaurant in one of Vancouver's most dynamic commercial corridors'East Broadway, just one block from the future Mount Pleasant SkyTrain station and directly in front of a high-traffic bus stop. Operated as a corporate store by the franchisor, this location is now being offered for sale to allow the brand to focus on its regional expansion. Limited-Time Incentives from the Franchisor: Up to 50% seller financing available at 6% interest (on approved credit)-One year royalty-free to support your ramp-up. This is a perfect opportunity for an owner-operator, investor, or food entrepreneur seeking a brand with growing market appeal. All major equipment included. Act quickly'opportunities like this in Mount Pleasant's Broadway Corridor are rare and in high demand. Highly visible storefront on East Broadway with consistent walk-by traffic. (id:57557)
3705 2186 Gilmore Avenue
Burnaby, British Columbia
Introducing the brand new T1 Gilmore Place by Onni, located in the prime area of Brentwood and connected to the newly renovated Gilmore Station. With future T&T coming right underneath the building. This 37th high-floor, SOUTH FACING (BEST FACING) 710sf 2bed 1bath offers an unobstructed view of the entire city, come with one parking+one storage+bike locker. Oversize bedroom with walk-in closet, unit comes with AC. Second bedroom has AC and HRV and closet no window. Enjoy over 70,000 square feet of amenities, including indoor and outdoor pools,24hr concierge,hot tub,sauna+steam, gym, guest suites, a karaoke room, pet spa,bowling,yoga studios, indoor sports courts, a kid's room,and playground. *GST PAID* OH July 5/6 (Sat/Sun) 1-3pm (id:57557)
104 171 Portland Street
Dartmouth, Nova Scotia
Light-Filled, Stylish, and SpaciousYour Ideal Dartmouth Condo Has Arrived! Step into over 1,100 square feet of beautifully refreshed living space in the heart of Downtown Dartmouth. This growing urban hub is just steps from vibrant cafes, restaurants, the ferry, and Alderney Landing. This freshly painted 3-bedroom, 2-bath condo offers a rare blend of size, style, and location in one of the most walkable and exciting neighborhoods in HRM. As you enter, youre greeted by soaring ceilings and an abundance of natural light that floods the open-concept living and kitchen area. Perfect for entertaining or relaxing, this layout flows effortlesslyfrom the modern kitchen with stainless steel appliances and a center island, to the spacious living area ideal for cozy nights in or hosting friends. Down the hall, youll find a generously sized primary suite complete with a full en-suite, two additional bedrooms, a second full bath, and a convenient in-unit laundry/storage room. Tucked quietly at the back of a secure and well-maintained building, this condo also includes an outdoor parking spot, access to an on-site gym, and bike storage in the garage. Condo fees cover heat, water, maintenance, and snow removalmaking this home as easy to live in as it is to love. Whether you're a professional, a downsizer, or simply looking to upgrade your lifestyle, this home offers incredible value in a neighborhood thats only getting better. Opportunities like this dont last longbook your private showing today and see why this should be your next move! (id:57557)
3739 Casorso Road Unit# 210
Kelowna, British Columbia
Mission Meadows ! Desirable complex in a great location and Priced to Please! Shows very well, V-A-C-A-N-T! move-in ready! Open concept bright spacious plan 1160 sq ft ,2 bedroom offering privacy with split-plan design, 2 full bathrooms ,Primary bedroom w/3 pce ensuite ,separate shower and extra shelving +double closets, electric fireplace in bright living area , large sundeck(8x11), some recent updates lights ,paint, secure u/g parking(#63) w/ storage locker(# 1 rt of elevator) + (bike storage area), Clubhouse offers a gym ,pool table and a place to gather socially + a quest suite that is rentable . Close to all amenities, mission shops and greenway,, schools/college , beaches, hospital .Pet ok ( one cat or dog 15"" in height) (id:57557)
0 Little Creek Road
Greater Napanee, Ontario
Welcome to Little Creek, a rare and versatile 14.75-acre parcel of flat, fertile land located near the picturesque Hay Bay waterfront in a rapidly growing region. Whether youre looking to invest, build, or farm, this property offers unmatched potential with prime location, usability, and long-term upside. This premium location is just 5 to 10 minutes from Highway 401 and downtown, offering the perfect blend of rural tranquility and urban access. The property is steps from Hay Bay, providing recreational appeal and scenic beauty. A peaceful creek borders the land, enhancing the landscape and opening the door to estate-style living or agri-tourism opportunities. The land benefits from dual road frontage, giving excellent visibility and convenient access, which is ideal for future development or signage. It features flat, well-draining soil suitable for crops or construction. The property is also conveniently located near shopping plazas, hospitals, schools, and places of worship. Endless possibilities exist here, whether youre considering farming, cattle, vineyards, a private estate, or holding for long-term development. Currently farmed for soybeans through October, the land is well-maintained and income-producing. It is situated in a fast-developing area, making it a strategic long-term investment. (id:57557)
3181 Bayham Lane
London South, Ontario
Welcome to 3181 Bayham Lane, 4 Bedroom Family Home in the heart of the amazing community of Talbot Village. This Custom Floor Plan built by Reid's Heritage Homes combines style and functionality. Enjoy entertaining in the open concept kitchen & family room or invite friends & family for a barbecue in the quaint, fully-fence backyard. The 2nd floor boasts 4 good-sized bedrooms with spacious closets, a 4 pc bathroom and upper level laundry for your convenience. The 2 car garage has lots of storage space & inside entry. Add your personal touch to the basement which has tons of development potential! Highly sought after location, Mins to Parks, Trails & Hwy 401/402 for easy commuting and minutes down the road from some of the best shopping that London has to offer. Not to mention excellent schools and much more. $$$$$ spent on Recent upgrades including floor & Paint (2024). (id:57557)
43 Westmorland Avenue
Orangeville, Ontario
Welcome to This Well-Maintained Raised Bungalow in One of Orangeville's Most Desirable Neighbourhoods! Spacious & Bright 3+2 Generous Sized Bedrooms! The main level features a functional layout with 3 bedrooms, including a primary bedroom with walk-out to the deck and backyard. Bright living/dining area combined Kitchen offers ample cupboard and counter space with B/I Appliances; walk through to huge rear sunroom addition overlooking serene backyard with garden shed. Renovated 4-piece bathroom with marble counter and Built-in shelves. The finished lower level includes a large recreation room with gas fireplace, B/I Shelves, 2 additional bedrooms, 3-piece bath, laundry room, workshop, and cold cellar. Ideal for families or multi-generational living. Large lot with perennials and so much more... (id:57557)
73 Talent Crescent
Toronto, Ontario
Welcome to 73 Talent Crescent in the vibrant heart of North York! This charming 2-storey semi-detached home, nestled near Sheppard & Weston Rd, features 3 spacious bedrooms and 2 bathrooms ideal for first-time buyers, renovators, or savvy investors. The home offers tremendous potential to update and personalize while building equity in a desirable Toronto neighborhood. Conveniently located with easy access to the new Finch West LRT, Hwy 400 & 401, and steps to TTC, schools, shopping, and local amenities. Don't miss your chance to transform this gem into your dream home or next investment! (id:57557)
39 Morningmist Street
Brampton, Ontario
Welcome to this bright and spacious freehold quad townhome located in the sought-after Sandringham-Wellington community! Tastefully updated throughout, this home offers a perfect blend of style, functionality, and prime location. Gourmet kitchen with modern finishes and direct walk-out to a beautifully landscaped front garden, perfect for morning coffee or summer entertaining. Hardwood flooring throughout the main and upper levels for a warm, elegant feel.3+1 bedrooms, incl a finished basement with an open-concept rec room/bedroom and a 3-piece bathroom, ideal for extended family or guests. Extra-spacious cold room/storage area in the basement for all your pantry and storage needs. Professionally landscaped front yard and entryway offer excellent curb appeal. Excellent location for anyone looking for low maintenance property located close to future Toronto Metropolitan University school of medicine with classes starting in September 2025, Trinity Mall, Brampton Hospital, Major HWYs'. Close to shopping, restaurants, schools, parks, transit, major hwys. Situated in a family-friendly and vibrant neighborhood. Move-in ready and perfect for families, first-time buyers, or investors looking for a turnkey home in a high-demand area! (id:57557)
38 Stable Gate
Brampton, Ontario
Welcome To 38 Stable Gate. This Home Is On A Large Corner Lot That Fits 3 Cars On The Driveway. This Home Features 3 Large Bedrooms, Eat-in Kitchen With Quartz Counter Tops With A Walk-out To A Fully Fenced Yard And Finished Basement. Roof (2015), Primary Ensuite (2024), Professionally Painted (2024), New A/C & Furnace (2024). This Home Shows True Pride Of Ownership. Close To Schools, Shopping & Transportation. (id:57557)
34 - 6433 Charing Drive
Mississauga, Ontario
Welcome to your dream home in the heart of Streetsville or as the locals affectionately call it, "Pleasantville."This stunning and immaculately maintained 3-bedroom, 2-bathroom home offers incredible value in one of Mississauga's most friendly and sought-after neighbourhoods. Set in a safe, welcoming community with tree-lined streets and a true small-town feel, this turn-key property is ready for you to just move in. Step inside to discover a bright and spacious open-concept main floor, perfect for entertaining or relaxing with family. Large sliding patio doors flood the space with natural light and lead to a private, super cute backyard with just the right touch of outdoor charm. The main floor also features a trendy sliding barn door that offers stylish access to the fully finished basement, an ideal space for a rec room, home theatre, guest suite, or even an additional bedroom. Upstairs, you'll find a large primary bedroom with French doors and a double closet, offering a cozy retreat at the end of the day. 2 additional bedrooms feature ample closet space, large windows and a full bathroom and linen closet add convenience and function.The 2nd full bathroom is located in the finished basement, which provides flexibility for growing families, guests, or multi-generational living. One Surface Parking Spot Is Included, ample visitor spots and convenient 15-hr street parking available right out front for your 2nd car. Low condo fees cover cable, Wi-Fi, water, exterior elements, the community centre with an outdoor pool & basketball courts. This amazing home is located just a short walk from several beautiful parks, tennis courts, walking trails, the picturesque Credit River and high rated schools. Whether you're a 1st time home buyer, upsizing from a condo, downsizing from a big house or investor, this property checks all the boxes. Enjoy the Village of Streetsville offering shops,restaurants,library,Heartland,Costco and major hwys only minutes away! (id:57557)
511 - 33 Shore Breeze
Toronto, Ontario
Pristine 746 sq ft 2 BR + 2WR + den. Immaculatate owner occupied, never rented -a must see. Premium location for upscale lifestyle steps from Humber Bay's vibrant waterfront and scenic trails. Enticing mix of bustling restaurants, shops, and transit steps away. Enjoy stunning lake views and amazing sunsets from your serene 112 sq ft balcony upgraded with wood deck tiles. Has Ritz type amenities, ample underground visitor parking - invite friends and family for a BBQ and dip in the affinity pool surrounded by serene loungers to relax and take in the views. This unit is super clean, has in suite security system for safety, upgraded with beautiful laminate floors (no Carpet), beautiful quality finishes on cabinetry, Stainless Steel Appliances, Quartz counter tops, Kitchen island, Beautiful colour scheme with porcelain tiles in bathrooms. Very spacious, flexable floorplan can accomodate many living arrangements. Parking and Locker included in maintenance fees. Pets are restricted to 25 lbs, building has dog washing station to clean up before entering your unit. Building offers guest suites for your out of town guests, has a theatre room, outdoor patio/lounge, pottery studio, sports simulator, outdoor mini golf, Billiard room, darts, kitchen, Change rooms, Saunas, yoga studio, pool/jacuzzi, BBQ's, Fitness Gym, Table Tennis. (id:57557)
#97 2703 79 St Nw
Edmonton, Alberta
**UPGRADED and UPDATED 3 BEDROOM MAIN FLOOR CARRIAGE HOME W YOUR OWN FENCED YARD** If you are looking for a turn-key starter home or investment property, this is it! Amazing 3 bedroom, one bath carriage home in Emerald Place III w the lowest condo fee! New Appliances, New countertops, New backsplash, all NEW NEW NEW! Huge living room features a gorgeous wood-burning fireplace w big window to the outside fenced patio for your convenience. The kitchen has lots of cupboard space w all brand new stainless steel appliances plus a walk in pantry. Another brand new washer and dryer set and hard finished vinyl flooring throughout, NO CARPET!! VERY CLEAN PROPERTY!! Also the furnace is restored recently to make sure its all good to go. This home is well maintained and very easy to take care of and would be great for a young family or retiree. The energized parking stall is just steps from the unit. Close to rec centre, transit, shopping, LRT station and schools. Move in ready and enjoy your new home! (id:57557)
2186 Janette
Windsor, Ontario
Welcome to your next family home! This updated 4-bedroom, 2 full bathroom home offers the perfect blend of comfort, functionality, and outdoor space for the whole family. Nestled on a quiet street, the property features a large, private yard—perfect for kids, pets, and summer gatherings. The layout features two generous size bedrooms on the main floor and two additional bedrooms upstairs, offering flexibility for families of all sizes or those needing a home office or guest space. A bright living room, dedicated dining area, and functional kitchen provide a comfortable everyday flow. One of the standout features is the oversized 2.5 car detached garage —ideal for vehicles, tools, storage, hobbies or a workshop. Located in a family friendly West Windsor neighbourhood close to schools, parks, and shopping, this home is a great opportunity to enjoy both space and convenience. Don’t miss your chance to make this welcoming home yours! (id:57557)
38 Mark Street
Aurora, Ontario
The Perfect 4+1 Bedroom & 5 Bathroom *Luxury Dream Home* Family Friendly Neighbourhood* Close To Shops On Yonge, HWY, Entertainment, The GO, Top Ranking Schools & Parks* Premium Corner Lot W/ Private Backyard* 64ft Wide At Rear* Professionally Landscaped & Interlocked* Beautiful Curb Appeal* Large Covered Wraparound Porch* Brick Exterior* Custom Columns* Exterior Lighting* Fibre Glass Main Entrance* Mahogony Garage Door* Legal Basement Apartment* Perfect For Rental Income* Enjoy Approx 4,000 Sqft Of Luxury Living* High Ceilings Throughout* Open Concept Floorplan* Floating Staircase W/ Glass Railing* Smart Home System W/ Built-In iStation & IPad* Expansive Windows* Chef's Kitchen W/ Custom Two Tone Colour Cabinetry* Built-In Speakers* All High End JennAir Built-In Apps* Paneled Refrigerator* Gas Cooktop W/ Pot Filler* Wall Oven & Microwave* Centre Island W/ Waterfall Quartz Counters *Matching Backsplash* Under Cabinet Lighting* Breakfast Opens To Wide Sliding Doors W/O To Sundeck *Natural Gas For BBQ* Family Rm W/ Custom Ceilings* Floating Gas Fireplace* Stone Entertainment Wall* Huge Combined Dining & Living Room W/ Custom Millwork* Gas Fireplace* Built-In Speakers & Walk Out To Covered Porch* Feature Accent Wall For Main Staircase W/ Large Centred Skylight* Primary Bedroom W/ High Ceilings* Fluted Paneling* Walk-In Closet W/ Organizer* Spa-Like Ensuite W/ Standing Shower* Rain Shower Head* Custom Tiling* Glass Enclosure & Shower Bench* Floating Vanity* All Good Sized Bedrooms W/ Closet Space & Large Windows* 3 Full Bathrooms On 2nd* Legal Basement Apartment* Sunfilled Walk-Out Basement* Soundproofed* Custom Kitchen W/ Full Size Stainless Apps* Quartz Counters & Backsplash* Custom White Cabinetry* Undermount Sink By Window* Open Multi-Use Rec Room* Spacious Bedroom W/ Natural Light* 2 Separate Laundry Rooms* Separte Hydro Meter For Bsmnt* Tree Fenced Backyard* Landscaped & Interlocked* Perfect Backyard Space* Must See! Don't Miss* (id:57557)
109 Kaufman Street
Hodgeville, Saskatchewan
1.5 acres lot, nestled in the welcoming community of Hodgeville, this delightful 1.5-story home offers the perfect blend of country living with the convenience of small-town amenities. Situated on a spacious 1.5-acre lot, this property is ideal for those seeking tranquility and space to enjoy life to the fullest. Step inside to discover a beautifully updated kitchen, perfect for creating family meals or entertaining friends. The home features 3 cozy bedrooms, providing ample space for a growing family or guests. Outside, you'll find a 2-vehicle detached garage, perfect for storage or hobbyists who need room for projects. Living in Hodgeville means you're part of a vibrant community with a K-12 school, medical clinic, restaurants, and a grocery store—all within easy reach. Whether you’re looking for a place to raise your family or enjoy a slower pace of life, this property is a must-see. Don’t miss out on this charming gem in the heart of Hodgeville. Book your viewing today and make this house your home! (id:57557)
75 Oshawa Boulevard N
Oshawa, Ontario
Welcome to 75 Oshawa Blvd N, a beautifully maintained 4-bedroom, 2-bathroom detached home that perfectly blends original character with thoughtful modern upgrades. Situated in a family-friendly neighborhood, this home offers a bright and functional layout ideal for families, first-time buyers, or those looking to downsize. The main floor features a spacious family room with a nearby washroom that functions perfectly as a fourth bedroom or guest suite. Upstairs, the finished attic offers a versatile bonus space that can also be used as a bedroom, office, or play room offering flexibility to suit your lifestyle. Recent updates include new fencing completed in 2021, providing added privacy and curb appeal. The kitchen features new appliances installed in 2021. In 2022, the home was upgraded with R60 attic insulation, a high-efficiency furnace, central air conditioning, a tankless water heater, and a new driveway. Most recently, a 200 amp electrical panel was installed in 2024, along with a brand-new washer and dryer. Located close to schools, parks, shopping, public transit, and other essential amenities, this move-in-ready home is a fantastic opportunity to own a lovingly updated property in the heart of Oshawa. (id:57557)
794 Ritson Road S
Oshawa, Ontario
Don't Miss This Serene 1 1/2 Story Home In Growing Neighborhood Of Lakeview, Kitchen Has Stainless Steel Appliances, A Tin Backsplash And A Separate Eating Area With An Open Concept Family Room And Walkout To Deck Overlooking a Beautiful Fenced Yard. Separate Dining And Living Room Areas Have Tons Of Natural Light. 2 Bedrooms On Upper Floor With Beautiful High Trim, Crown Molding And Thermal Windows. Lots Of Storage Area With A Huge Lot; Backyard Is Like A Play Ground. (id:57557)
179 Chisholm Avenue
Toronto, Ontario
Absolutely Stunning Home 5 Mins Walk to Danforth. Be Amazed The Moment You Walk In With Hardwood Floors Throughout Feat. 3 Bedrooms & 2 Bath. Modern Kitchen With Quartz Counters, New Appliances With Walkout Deck to Backyard. Enjoy Luxury Living In This Charming House with your own front parking. Renovated Basement with Rec Room and Laundry Room. Walk Score 84, Transit Score 91, Walking Distance to TTC Main St Station, Danforth GO Station, Sobeys, Main Square Community Center and More. (id:57557)
1214 - 188 Doris Avenue
Toronto, Ontario
One of the best buildings in North York. Walk to store, subway, shopping and TTC. 2 storey loft with newer, stylish kitchen (S/S appliances and corian countertop). Freshly painted. New hardwood floor on second level and new stairs. Laminate floors on main. 20 ft ceilings in living room. Floor-to-ceiling windows. On parking. 5 Star amenities with indoor pool, rooftop terrace, visitor parking indoors and outdoors. (id:57557)
704 - 9 Bogert Avenue
Toronto, Ontario
Welcome to a spectacular and modern suite in the iconic Emerald Park! Thoughtfully upgraded with stylish finishes throughout, this stunning unit offers the perfect balance of luxury and comfort. Enjoy breathtaking southwest views from the open balcony, and experience all that this stat-of-the-art building has to offer including world-class, million-dollar amenities. Truly a rare gem in the heart of the city! Floor plan attached. (id:57557)
41 Berryman Street
Toronto, Ontario
Meticulously maintained home in nestled on one of Yorkville's premium streets! Only one immediate neighbour (none to your south or west)! A fantastic space defined by luxury, privacy and thoughtful design across multiple floors for indoor and outdoor living. Curb appeal with Zink facade, pyramidal trees, modern presence, and room for three cars (heated driveway). Luxury finishes throughout including elegant porcelain and hardwood floors, built-in speakers, stone countertops and automated blinds! 26 foot foyer upon entry. A floating staircase with stainless steel railings serves as the center piece connecting the main living areas. Incredible custom Scavolini custom cabinetry in this chef's kitchen featuring Wolf double ovens, Wolf 5 burner gas cooktop, Sub-Zero Fridge/Freezer, Sub-Zero wine fridge & Miele dishwasher and a 23 foot atrium with showpiece light fixture and skylight above! Sun-drenched dining room overlooks the rear grounds with floor-to-ceiling windows and walk-out access. Family room features custom wood-storage feature wall beside the fireplace and oversized easy-open glass doors leads to the lower lounge of a 3-tiered entertainment area in the rear grounds. The upper bedroom quarters floors feature workstation nook flooded with natural light, spacious bedroom/office/exercise space w/mirrored feature wall, bright and spacious second bedroom with integrated study nook, walk-in closet and stylish ensuite bath, and the incredible Primary bedroom on its own level with separate dressing room, dream ensuite with heated oversized porcelain slab flooring, skylight, floor-to-ceiling stone wainscoting and built-in cove for flatscreen television! Rear grounds features a 3-tiered space and built-in speakers for perfect outdoor entertaining! Sprinkler system. Rough-in for EV charger. Fantastic Yorkville amenities steps away including boutique shopping, restaurants, nightlife, Royal Ontario Museum and TTC just a few minutes walk away! (id:57557)
117 Sunset View
Cochrane, Alberta
Stunning Two-Story Home with Walkout Basement, Triple Garage & Mountain ViewsWelcome to this beautiful finished two-story home, perfectly situated in a family-friendly community with schools, parks, playgrounds, and every amenity close at hand. Backing directly onto a walking path and greenspace, this home combines stunning mountain views with comfort, character and an unbeatable location.The open-concept main floor showcases an inviting living area, highlighted by a soaring floor-to-ceiling fireplace, and a dedicated main floor office offering the perfect space for remote work or study, and the gourmet kitchen—with high-end finishes and ample storage—open to the dining and living areas, ideal for family life and entertaining.Upstairs, the primary retreat features a stunning ensuite with a spa-inspired soaker tub, oversized walk-in shower, dual vanities, and a spacious walk-in closet. Two additional upper-level bedrooms are generously sized and accompanied by a versatile bonus room perfect for a media area or kids' play space. You’ll also find another full bathroom plus a wonderful laundry room with counters and storage space. Downstairs, the fully finished walkout basement extends your living space with a large rec room, cozy fireplace, stylish wet bar, and two more bedrooms, plus direct access to the professionally landscaped backyard—designed for relaxation and entertaining.A triple car garage with built-in heat is perfect for storing your cars and toys while still leaving plenty of space for hobbies or a workshop area. The house is upgraded to include central air conditioning for year-round comfort, the furnace was replaced in 2021, new fridge in 2023 and new washing machine in 2024. This is the rare combination of location, layout, and luxury that you’ve been waiting for. Don’t miss your chance—book your private tour today and discover everything this exceptional home has to offer! (id:57557)
217 9672 134 Street
Surrey, British Columbia
UPDATED JUNIOR 2-BEDROOM Downtown Surrey Condo, Just refreshed, this upper level home boasts functionality & spaciousness. The kitchen is fitted w/ NEW stainless steel appliances (stove, fridge, dishwasher, microwave), & IN-SUITE laundry ensures maximum convenience. Create a sizeable dining or pantry area w/ the generous nook space. Rich laminate flooring flows throughout while modern lighting illuminates the home. Comfortably fit a king-size w/ extra furnishings in the primary, while a secondary room (no window/sprinkler) offers versatile space. Fabulously located near Surrey Memorial Hospital, Bus Stops, King George SkyTrain Station, & Shopping + easy access to major transportation routes. 1 Underground Parking Spot & 1 Storage Locker. NEW PAINT, APPLIANCES & MANY UPDATES! (id:57557)
579-581 Dundas Street
Woodstock, Ontario
ATTENTION INVESTORS!! Here is your opportunity to purchase an excellent investment for the future. This building houses two commercial units on the main floor and four apartments on the second floor. Purchased in 2017, the building was gutted to the studs and rebuilt into quality units for both residential and commercial domains. All 6 units had new furnaces, AC units, separate hydro and gas meters installed in the 2018 rebuild. The apartments each have 2 bedrooms plus a den (with skylight), an open concept Living Room/Dining Room/Kitchen and 2 bathrooms (Apt. # 3 has one bathroom) with in-suite laundry. The commercial units offer approximately 2,250 sq. ft. EACH with bright modern lighting, accessible washroom, accessible front entry door, an office and storage room. Please note the commercial pictures were from previous tenant's business. These are meant to show the space. There are security cameras around the building and in the common area. The units are located in the downtown with easy proximity to restaurants, shopping, food stores, library, art gallery and so much more! Make your move to secure your financial future today. (id:57557)
35 Lakeshore Park Terrace
Dartmouth, Nova Scotia
Lakefront Luxury on the Shores of Lake Mic Mac. This custom-built lakefront bungalow offers an exceptional blend of elegance, space, and waterfront living. Situated directly on the shores of Lake Mic Mac, the home features breathtaking views, a private dock system, boathouse, and gazeboperfect for swimming, paddling, boating, or simply relaxing by the water. Inside, the home is finished with refined craftsmanship and thoughtful design throughout, featuring hardwood flooring, detailed crown mouldings, and rich custom trim work. A striking curved staircase anchors the open-concept great room, which includes a spacious living area with fireplace, a professional-grade kitchen with generous island, corian countertops, and a bright dining space overlooking the water. The main level includes two full bedroom suites and an attached double garage. The bright walkout lower level features a large games area, media room, sauna, two additional bedrooms, a 3rd full bath, and access to a lower deck and sunny outdoor space. Whether hosting guests or enjoying a quiet evening by the lake, this property is built for comfort and connection. Located in a quiet, established neighbourhood just minutes from Mic Mac Mall, Dartmouth Crossing, and Burnside, and only steps from the Shubie Park trail system. This is a rare opportunity to enjoy lakefront living with unmatched convenience. (id:57557)
8305 Parkway Drive
Niagara Falls, Ontario
A must see! This 1,071 SQFT 3 bedroom, 2 bath sidesplit in beautiful Chippawa features, newer kitchen with quartz counter tops, newer bathroom and flooring downstairs, new soffits, facia, eaves, approximately 3 years old roof and air conditioning. Lots of natural light shines through this very well maintained home. If you like to entertain... this is it!! This backyard is gorgeous with an 18x36 heated inground pool with a pool house and garden shed. There are many areas for you and your guests to sit and relax and enjoy the perennial gardens and sun. Hard to describe a must see, You will not be disappointed !! (id:57557)
3938 Sunset Lane
Lincoln, Ontario
Welcome to 3938 Sunset Lane located in a Land Leased And Quiet Gated 55+ Community known as Cherry Hill Estates. This Beautiful Bungalow all Brick Home with attached 2 Car Garage features hardwood floors throughout , 2 Bedrooms, 2 Baths, Main Floor Laundry and Open Concept Eat-In Kitchen, Dining Room and Living Room. The Primary Bedroom offers a 3 Piece En-suite & Walk-In Closet. Walk out your Dining Room sliding doors to a partially covered and private relaxing deck with picturesque green space/no rear neighbour views and equipped with gas-line for a barbeque and fire table. Full Basement for extra storage space. The community park offers a large area of greenspace, gazebo, pond/fountain and plenty of beautiful flowers to simply relax and read a book or have a picnic. The Rec/Community Centre offers a grand sized outdoor pool, kitchen for booking party events, meeting room, library, billiards room, shuffleboard and more. This exquisite home is in a great location in this community so don't hesitate to call for your viewing today!!! This is a great opportunity to make it your new home!!! (id:57557)
26 King Street
Yarmouth, Nova Scotia
This beautifully maintained 4-bedroom, 1.5-bath century home offers the perfect blend of historic charm and modern conveniences. Spacious rooms throughout the home retain many of their original details, showcasing timeless craftsmanship and character. Recent upgrades include newer windows, doors, and a durable roof, providing peace of mind for years to come. Efficient heat pumps ensure year-round comfort, while thoughtful modern updates compliment the homes classic appeal. Ideally located in the centre of town, this property is just steps away from local amenities, schools, and parks - perfect for a growing family seeking both space and community. Dont miss the opportunity to own a piece of history with all the comforts of today! (id:57557)
699 Galerno Rd
Campbell River, British Columbia
Welcome to 699 Galerno Road, an extensively renovated coastal retreat where panoramic ocean views and luxury finishes redefine West Coast living. This 5,500+ sq ft home features a beautifully finished main level upstairs with two fully legal suites below, ideal for multigenerational living or rental income. The chef’s kitchen boasts dual sinks, a massive island with under-cabinet lighting, and flows to a glass-railed patio with sweeping views. Upstairs offers three bright bedrooms and two full baths, including a spa-like ensuite complete with a rejuvenating steam shower. Downstairs, each suite has its own private entrance, kitchen, and bath. Notable upgrades include sleek metal siding, LED lighting, and a smart layout with laundry and powder room off the kitchen. Located on a quiet street with dual access off Galerno Rd and Ash Street, the home also includes a private backyard oasis with a firepit and stunning ocean views. A true West Coast lifestyle. Videography on Virtual Tour Tab. For an easy showing call Robert Nixon (250)287-6200 (id:57557)
66 Metcalf Street
Clarington, Ontario
If you've been searching for a one-of-a-kind property that offers peace, privacy, and true lifestyle potential this is it. Set on an extraordinary 2+ acre lot, this show-stopping estate is surrounded by mature trees, apple and cherry trees, perennial gardens, winding interlock walkways, a firepit, and beautifully manicured landscaping. Inside, the charm continues. The elegant living room with crown moulding and gas fireplace sets the tone, while the oversized dining room offers space to gather, entertain, and celebrate every moment in style. The custom kitchen is a dream, featuring stainless steel appliances, double built-in ovens, a cooktop, breakfast bar, and bar sink. The eat-in area is surrounded by massive windows that frame the breathtaking views, you'll feel like you're living in a painting! And just wait until you step out to the wraparound deck, a true extension of your living space, complete with a hot tub, semi-inground pool, gazebo, and panoramic views of your private oasis. Morning coffee. Summer BBQs. Starry nights. Its all here. Upstairs, the second level features four spacious bedrooms. The primary suite offers a walk-in closet and a luxurious 4-piece ensuite. The additional bedrooms each have double closets and tons of natural light. The finished basement takes things even further with a spacious rec room with gas stove included! A connected games room, and an impressively sized cold cellar! Now lets talk about the real bonus: The detached shop. One side is a fully enclosed, heated, insulated space currently used as a gym. Next to that, a heated auto shop bay that is wired & structured for a car hoist. Beyond that, there are two massive open bays, high ceilings, wide access, and endless potential. And don't miss the oversized storage room at the back! This is more than a home, its a lifestyle. A forever property. A rare chance to own a slice of peace, freedom, and function. Come experience the magic for yourself. Your private retreat awaits! (id:57557)
264 Williams Point Road
Scugog, Ontario
Here's your chance to embrace all-season waterfront living in a home that's been thoughtfully redesigned with care and quality in mind. With four bedrooms and a wade-in shoreline, this is the kind of place where you can spend your mornings on the water and your evenings watching the sun dip into the lake. The kitchen is the heart of the home, beautifully updated with custom built-ins, a gas range, and stainless appliances perfect for cooking and gathering. Warm wood floors, doors, and trim create a welcoming, natural feel throughout, while modern upgrades to insulation, plumbing, electrical, and bathrooms bring peace of mind. Outside, theres a natural gas outlet ready for your BBQ or FireTable. A generous multi-level deck offers room to entertain, dine, or just kick back and enjoy the view. There's a 40-foot Bertrand aluminum dock for your boats, water toys and quiet moments alike. Whether its summer swims, winter ice fishing, or watching the seasons roll in with a cup of coffee in hand, this property is all about making the most of where you live. In the heart of The desirable Williams Point Community, and lovingly maintained this home is ready to welcome you to the waterfront lifestyle. The Williams Point Community Association in Casearea area has its own 9 hole Pitch and Putt, Golf Course and club house, and parks! Approximately $150.00/year gives you access to recreational and social events, and community fun. It's a wonderful place to call home (id:57557)
45 Barkwin Drive
Toronto, Ontario
Beautiful ENTIRE HOME for lease - Immaculate open concept bungalow, hard wood floors throughout main level, Quartz kitchen counters and large Centre Island, Newer Dishwasher installed Oct 2023.Spacious bedrooms with Individual Closets, Stainless Steel Appliances.. Huge privately fenced yard.. Newer Shingles installed Oct 2023.Separate entrance to basement. (id:57557)
13889 Ogilvey Lane
Lake Country, British Columbia
Architecturally Stunning Lakeview Estate. Located on 1.37 acres in the heart of the Okanagan, this custom contemporary home defines luxury living. Designed by award-winning architect Denis Apchin, this 5,900+ sq.ft. masterpiece blends elegant West Coast modernism with resort-style comfort, offering sweeping 180° lake views. The grand entry opens to an expansive main living area where floor-to-ceiling windows, soaring fir-clad ceilings, & custom oak flooring create a breathtaking first impression. Chef’s kitchen outfitted with Sub-Zero & Wolf appliances flows effortlessly into the dining & living areas. Control 4 smart home system seamlessly manages lighting, security, climate, & entertainment. Main floor primary suite is a private sanctuary with a walnut feature wall, double-sided fireplace, spa-inspired ensuite, & lake views. Legal 1-bed suite with private entrance offers flexibility for guests. The lower level is an entertainer’s dream with custom wet bar, 200-bottle wine cooler, gym, infrared sauna & home theatre. Two guest bedrooms each with private ensuites & lake views. Outdoors, the luxury continues with a concrete infinity-edge pool featuring a turbo Twister slide, sunken hot tub, expansive concrete patios, koi pond with waterfall—all framed by manicured gardens & fencing for privacy. Car enthusiasts will appreciate the oversized upper garage & heated lower 3+ car garage/workshop. This is a rare opportunity to own a truly one-of-a-kind estate in the Okanagan. (id:57557)
Aveyard Acreage
Abernethy Rm No. 186, Saskatchewan
A few minutes outside of Balcarres, SK you will find this acreage with just under 14 acres of land. The multi level home was built in 1992, 4 bedrooms, 2 bathrooms, main floor laundry as well as a rough-in for a 3rd bathroom. Oak kitchen with island prep station, dining room and large living room with natural gas fireplace. Attached double garage. This home boasts many large windows and lots of space for a family or hosting large gatherings. Out buildings include quonset, smaller barn, shelter and shed. E & OE. (id:57557)
116 825 Heritage Green
Saskatoon, Saskatchewan
Welcome to Laurel Wood, a highly sought-after townhouse community located in the Wildwood neighbourhood. This 1365sqft 2-storey townhouse is move-in ready and the one you’ve been waiting for! Step inside to an arched entry that leads to an open-concept main floor with hardwood flooring and a lot of natural light. The spacious living room flows into the dining area and kitchen with quartz countertops. A 2-piece powder room and direct access to the double garage add convenience and functionality to the main level. On the second level, the large bonus room offers excellent flexibility as a family room or home office. The primary bedroom features a walk-in closet and private 3-piece ensuite. A second bedroom with walk-in closet, and full 4-piece bathroom complete this floor. The basement is open for development, offering the opportunity to customize the space to your needs, whether it’s a future family room, bedroom, bathroom, or a home gym. Step outside to enjoy your own private outdoor living area, featuring a maintenance-free deck with an aluminum railing and privacy wall. The backyard is beautifully landscaped with grass, trees, and shrubs. This well-kept community is connected to walking trails, parks, and civic amenities like the Lakewood Civic Centre and indoor swimming pool. Don’t miss your chance on this beautiful townhouse!... As per the Seller’s direction, all offers will be presented on 2025-07-07 at 6:00 PM (id:57557)
941 Vaughan Street
Moose Jaw, Saskatchewan
Welcome to this adorable 752 sq ft bungalow nestled on South Hill – the perfect opportunity for first-time buyers or savvy investors! Step inside through a spacious boot room and into a bright, functional kitchen with plenty of cabinetry and a cozy eat-in dining area. The main level features a large living room ideal for relaxing or hosting, along with two generously sized bedrooms and a 4-piece bathroom. Downstairs, you'll find a practical layout with laundry conveniently located right at the bottom of the stairs, plus a 3-piece bathroom nearby. A spacious third bedroom offers the perfect retreat for guests, older kids, or a home office. The basement is rounded out with a large utility/storage room - plenty of space to stay organized. Outside, enjoy a partially fenced backyard with lots of room for kids or pets to run and play, a patio area for dining, plus easy back alley access. The impressive 11' x 42' extra-long single detached garage is partially insulated and perfect for parking one or two vehicles, with bonus space for a small workshop or extra storage. Shingles on both the house and garage were replaced in 2021. Located in a lovely area close to schools, parks, and local amenities, this home offers comfort, functionality, and tons of potential. Affordable, adorable, and move-in ready - don’t miss your chance to own this gem in Moose Jaw! (id:57557)
428 Souris Avenue
Estevan, Saskatchewan
For the first time ever Elks Club Lodge (land and building only) is for sale. Large very solid 2 story building with basement on corner lot in downtown Estevan. Full kitchen on 2nd floor with tons of space for hosting functions. Basement has large space for hosting functions as well. This building has so much potential for the right individual. Elks Club would remain as tenants with proper agreement if buyer wanted. Don't wait, call for your showing today. (id:57557)
47 21st Street E
Prince Albert, Saskatchewan
Solid East Hill money maker! Sizeable nicely upgraded main level self contained 3 bedroom, 2 bathroom suite with in-unit laundry. 2 separate 1 bedroom non-confirming suites in the basement currently occupied with long term tenants on month to month agreements with shared laundry. Loads of rear lane parking with a single car detached garage. (id:57557)
110 Malmgren Drive
Estevan Rm No. 5, Saskatchewan
Reduced! New Price! Motel 6 Location (Land and Buildings Only) Electrified RV parking stalls with #39 highway exposure. Approximately 3.5 acres fully serviced and well landscaped commercial lot ready for development! (id:57557)
213 1st Street W
Carnduff, Saskatchewan
Great starter or revenue home. 2 bedroom mobile home on owned lot in Carnduff. Newer furnace and laminate flooring throughout. Call today for your showing! (id:57557)
17 14855 100 Avenue
Surrey, British Columbia
Welcome to #17 at Guildford Park Place-a functional, sun-filled 4-level townhome in the heart of Guildford. This 3 BED/2.5 BATH home offers 1,495 sq ft of well-designed living space, perfect for families, investors, or first-time buyers. The top-floor primary suite includes a WIC, ensuite, and private sundeck. The third floor has two bedrooms, full bath, and laundry. The second floor features open-concept living/dining, kitchen, powder room, and access to a private fenced yard. The entry level includes a large storage room, garage, and parking pad. Enjoy resort-style amenities: pool, hot tub, sauna, gym, clubhouse, and tennis courts. Walk to parks, shopping, and transit, with easy access to King George Blvd, Fraser Hwy, and Hwy 1. Move-in ready! (id:57557)
15162 81a Avenue
Surrey, British Columbia
Beautiful 3-level, 3,970 SF home on a 7,535 SF south-facing lot in a quiet cul-de-sac. Great curb appeal in the front and greenbelt views in the back. Very private yard with a creek and full professional landscaping-perfect for relaxing or entertaining. Main floor has a bright family room, dining area, den, and marble-floor kitchen with island. Upstairs offers 4 spacious bedrooms and 3 full bathrooms, including a large primary with walk-in closet and jetted tub. Basement has 2 separate rental suites-ideal mortgage helper. Features include granite entry, crown moulding, pot lights, and more. Updates: furnace & hot water tank (2022), roof (2022), fence (2025), and lawn/landscaping (2025).Clean and well-maintained home, motivated seller! (id:57557)
33845 Richards Avenue
Mission, British Columbia
OPEN HOUSE JULY 6TH 12:00-1:30 Charming Family Home on 4.87 Private Acres - Close to Town! This well-built home offers the space, comfort, and flexibility your family needs. Step inside to a spacious main floor featuring a warm oak kitchen with plenty of cabinet space and a convenient pantry. The adjoining dining room flows into a large, inviting living room-ideal for family gatherings. Gleaming hardwood floors add timeless charm and durability. Upstairs, you'll find four generous bedrooms-perfect for a growing family. A drop-down ladder leads to the attic, providing a fun hideaway for kids or great additional storage space. The unfinished basement offers a separate entry and is ready to be transformed into a rec room, suite, or extra living space. Solid 2x6 construction ensures lasting quality throughout. Outside, the lush, forested backyard is a child's paradise, perfect for nature adventures! Neighbouring 9.75 acre property is also for sale (33875 Richards) explore potential of combined subdivision project! (id:57557)
117 9299 121 Street
Surrey, British Columbia
Welcome to HUNTINGTON GATE, a well-maintained building nestled in the highly sought-after QUEEN MARY PARK neighborhood. This spacious 2-bedroom, 1-bath unit offers over 1043 SQFT of comfortable living space, featuring a quiet location, convenient storage access, and a large enclosed patio perfect for relaxing or entertaining. Centrally located, you're just minutes from public transportation, shopping, and recreational facilities. Strata fees include hot water and GAS, providing excellent value and peace of mind. Don't miss this opportunity to own in one of SURREY most desirable communities! Book your private showing today!!! (id:57557)
248 Albert Street
New Glasgow, Nova Scotia
This stunning residence has been meticulously renovated to incorporate modern enhancements, resulting in a warm and inviting space. Boasting 4 spacious bedrooms, one featuring ensuite access. The kitchen is equipped with brand new stainless steel appliances, attractive countertops, and convenient rear entrance access to the newly constructed deck. The updated bathrooms display sleek, modern fixtures and tilework, while the new heating and cooling systems ensure optimal year-round comfort. Featuring an open-concept floor plan, modern amenities, and a revitalized aesthetic, this property is sure to impress. (id:57557)


