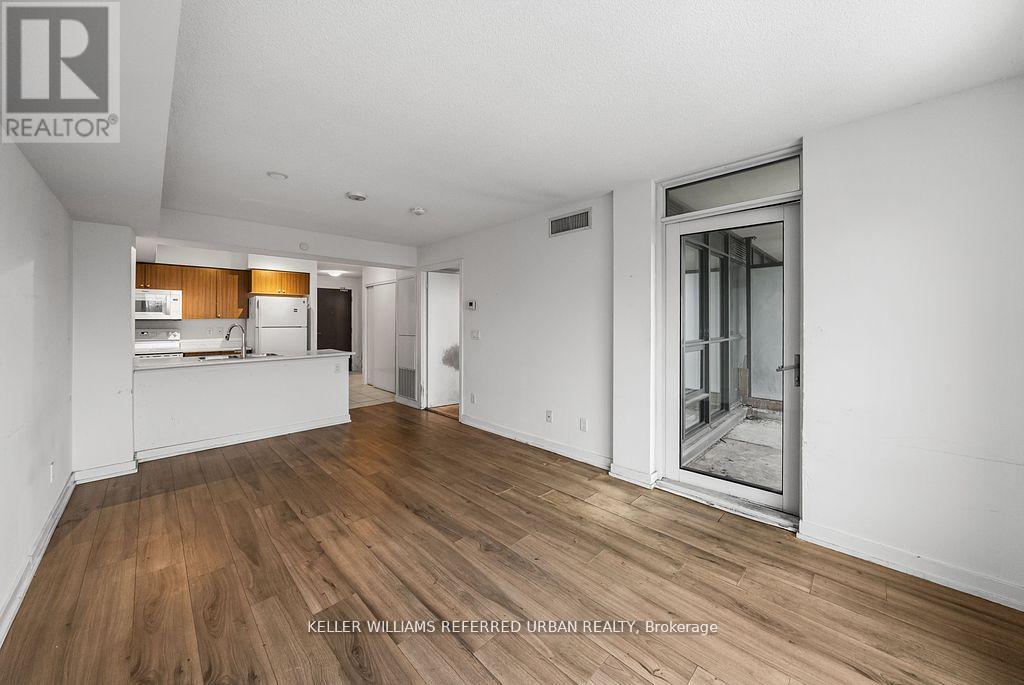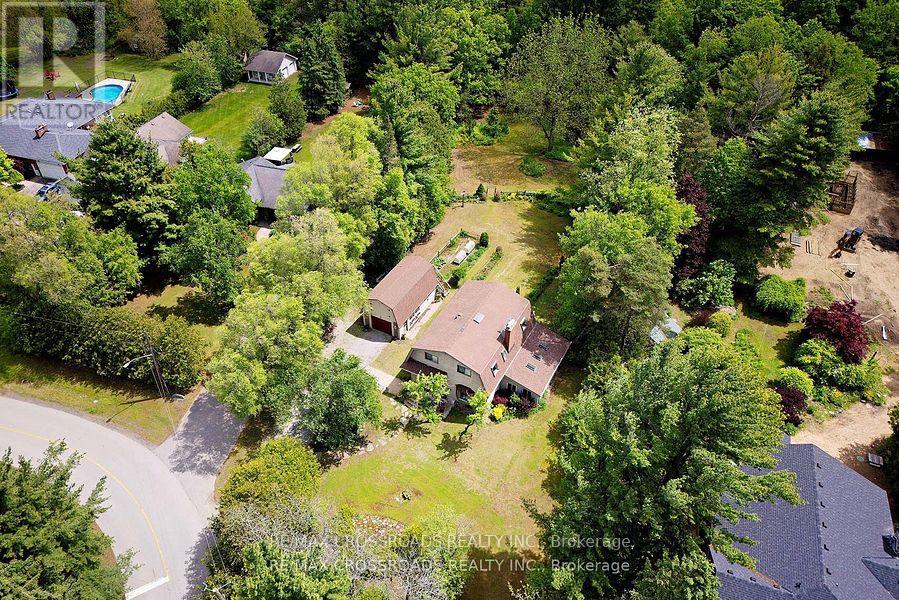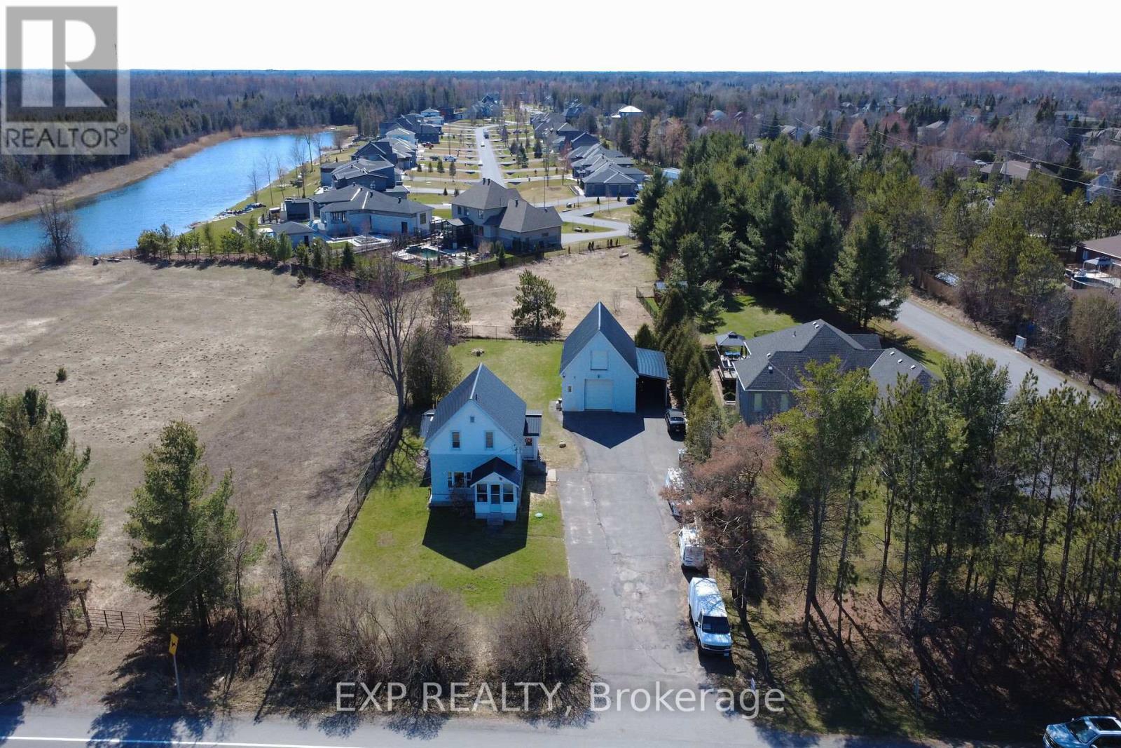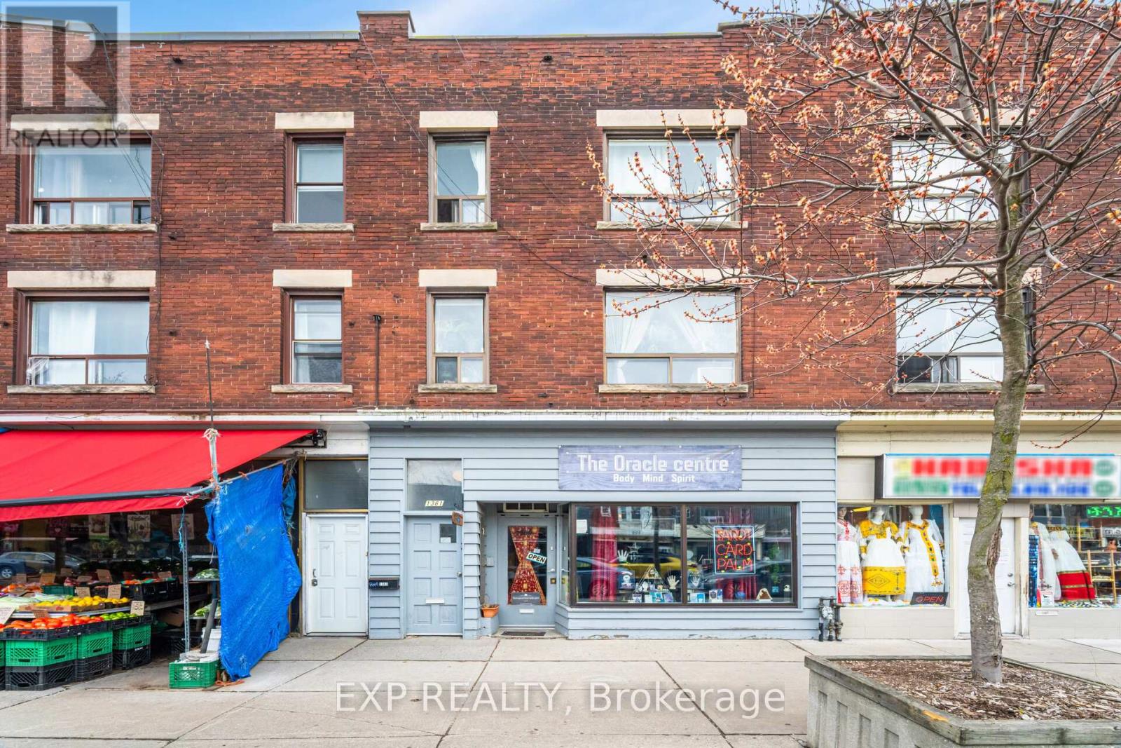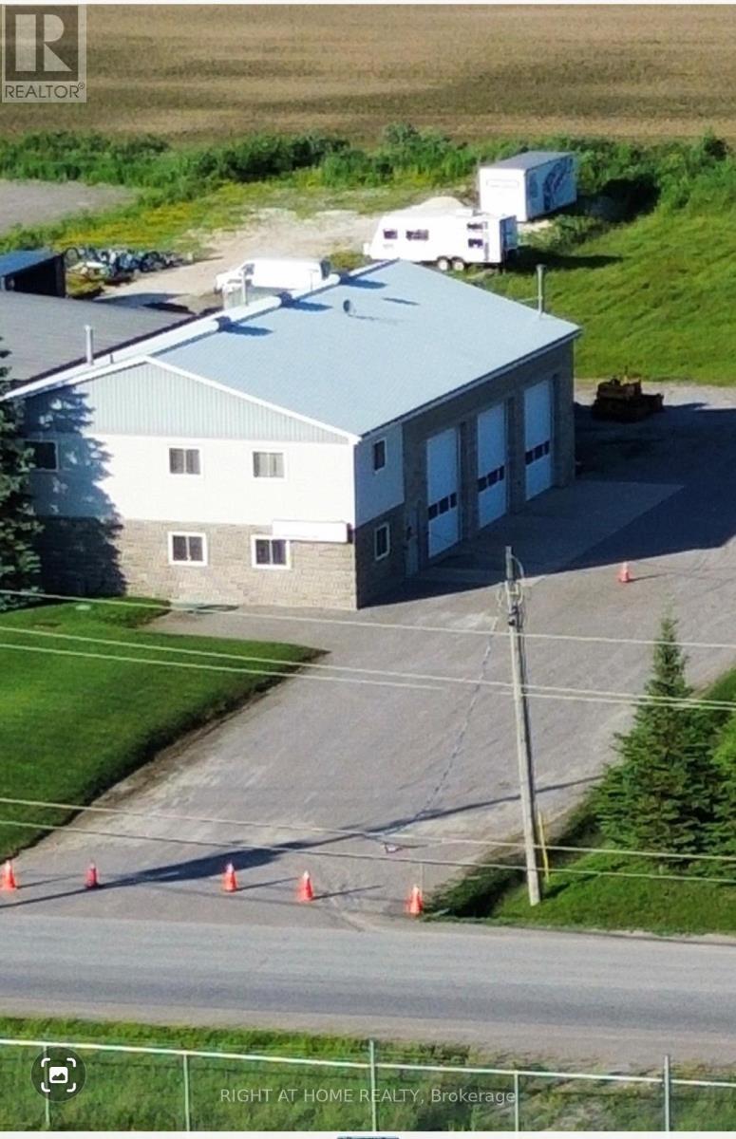130 Winterhaven Drive
Ottawa, Ontario
Welcome to 130 Winterhaven Drive A Rare Gem Offering Luxury, Space & Versatility in One of Ottawa's Most Desirable Communities. Ideally situated in the heart of Orleans, this beautifully appointed 4+1 bedroom, 4-bathroom home blends timeless elegance with modern functionality. Nestled on a sun-filled, south-facing lot that backs directly onto the scenic Prescott and Russell Recreational Trail, it offers breathtaking views and direct access to nature-right from your backyard. Step inside to discover a thoughtfully designed layout with generously sized rooms throughout. The modern kitchen features granite countertops and ample workspace, seamlessly connecting to open-concept family and dining areas-perfect for everyday living and effortless entertaining. Upstairs, the luxurious primary suite includes a 5-piece ensuite and walk-in closet, while three additional well-proportioned bedrooms and a full bathroom provide comfort and convenience for the entire family. The fully finished lower level offers a fifth bedroom, another full bathroom, and a spacious recreation room ideal for guests, teens, or a home office setup. Outside, enjoy your private, fenced backyard oasis the perfect retreat for morning coffee, sunset views, or summer gatherings. Located just minutes from parks, shopping, golf courses, and top-rated English and French schools, with easy access to the Kanata Business Park and a quick 25-minute commute to downtown Ottawa, this home offers the ultimate in suburban convenience and urban connectivity. Whether you're hosting, relaxing, or working from home, 130 Winterhaven Drive is a place to live, grow, and thrive. Welcome home. (id:57557)
17 Wellington Street E
Aurora, Ontario
Welcome to 17 Wellington St. Built in 1860, this 2 storey Georgian stuccoed house remains as one of the few surviving pre-confederation houses in Aurora. Located in Aurora village, this historical property sits on a 161 ft deep lot. Featuring, 3 self containing one bedroom units, and 4 total baths. Rear garage converted into 5 individual rental storage units. 2/3 units tenanted, high income generating property in prime downtown, Aurora. 3rd Unit is freshly renovated ready to be tenanted. Walking distance to Transit (Go Train, Bus) Restaurants, Grocery, Entertainment, Community Centre, and so much more. **EXTRAS** Property is also zoned commercial PDS1 check with town of Aurora for allowance's. A ton of potential for future uses (id:57557)
5 Upperview Place
Whitby, Ontario
Move-in ready furnished basement unit featuring 2 spacious bedrooms, 2 full bathrooms, and 2 allocated parking spots. Located near Baldwin St S & Upperview Pl, in a quiet and family-friendly neighborhood. Close to all amenities, Highway 401 & 407, parks, transit, and more! Schedule a showing now. (id:57557)
5 Upperview Place
Whitby, Ontario
Spacious and well-maintained unfurnished basement apartment located near Baldwin St S & Upperview Pl. Features include 2 bedrooms, 2 full bathrooms, and 2 allocated parking spots perfect for professionals or small families. Enjoy the convenience of being close to all amenities, Highway 401 & 407, parks, schools, and transit. (id:57557)
432 - 44 Filly Path
Oshawa, Ontario
Newly Painted 3-Storey Townhouse In Highly Desired North Oshawa Neighbourhood, Featuring 3 Spacious Bedrooms And No Carpets Throughout. The Kitchen Boasts Under-Cabinet Lighting, While The Oversized, Luxurious Master Ensuite Bath Adds A Touch Of Elegance. Filled With Natural Light, This Well-Maintained Home Comes With Tons Of Builder Upgrades And Has Never Been Rented. Walking Distance To Riocan Plaza, Uoit, And Durham College, It's Perfect For First Time Buyers Or Investors. Conveniently Located Near Major Highways (407, 401, Hwy 7), Public Transit, Schools, And Bus Routes. (id:57557)
315 - 8 Trent Avenue
Toronto, Ontario
POWER OF SALE!!! Spacious 1 Bedroom + Den Main Station Condo with a Great Layout In Danforth Village - Comes With Parking! This Spacious, Comfortable Condo Is Perfect For Work From Home, Entertaining, Cooking Great Meals & More! Enjoy the Sunrise Having Coffee on the Balcony Before Hopping On the Subway Nearby. The Large Den Could Work as a Home Office, Children's Nursery, TV/Gaming Area etc. This Very Well Run Building Offers Great Amenities - a Rooftop Patio with Barbecues and Skyline Views, Gym, Party Room with Chef's Kitchen, Management Office on Site & Ample Visitor Parking. Enjoy the Vibrant Local Community or Take a Short TTC Ride to the Beach or Downtown. As Is, Where Is. **EXTRAS** Great Amenities Nearby Including TTC, Restaurants, Shoppers Drug Mart, Metro Grocery Store, Large Green Space with Walking Trails and Many Parks, Close to The Beach (id:57557)
Unit 2 - 171 Durant Avenue
Toronto, Ontario
BRAND NEW MODERN BUILT DETACHED 2 STORY HOME. Have This Entire Luxury Property to Yourself! Located in the Heart of East York in a Highly Desirable Neighborhood Close to Schools/Parks/Hospital/Transit/Highways. This Custom Built 2 Bedroom + 2 Bathroom Modern Home with South Facing Exposure also has Large Windows throughout the home with an Upper Skylight for Natural Sunlight. Enjoy your Luxury Kitchen with High End MIELE Appliances, Built in Gas Cooktop and Quartz Countertops in the Kitchen. A True Modern Feel with Custom Glass Shower Bathroom, Glass Paneling Along the Staircase, Glass Balcony in the Master Bdrm, LED Lighting and Hardwood Flooring Throughout the Home. Property is Situated on a CORNER LOT and Facing Directly Towards Other Charming East York Bungalows.The Perfect Blend of Comfort, Style and Functionality of a True Detached Home Feel on a Quiet Residential Street. Property also has a Privacy Fence for a Patio Area for your Comfort. Walking Distance to Schools, Parks, Restaurants, LCBO & Starbucks. Close to Michael Garon Hospital, DVP Highway and Transit TTC/Subway. Just a Short Distance to Taylor Creek Park, The Danforth & Woodbine Beach. Includes a Separate Gas Meter and Separate Hydro for convenience. Enjoy this BRAND NEW Modern 2 Story Detached Home in Toronto. (id:57557)
Bsmt Unit 1 - 101 Flora Drive
Toronto, Ontario
Nestled in a charming, tree-lined neighborhood just 20 minutes from downtown Toronto, this just-renovated basement apartment is a true gem. All new appliances (some are in the process of being installed) and newly painted. This property offers exceptional convenience, just a short walk to the TTC and only 5 minutes from Kennedy Subway Station/Eglinton LRT. With quick access to the 401 and Scarborough Town Center, you'll enjoy endless shopping, dining, and entertainment options nearby. Offering a blend of location, comfort, and value, this is a rare find you won't want to miss! (id:57557)
5 Shepherd Road
Whitby, Ontario
ONE OF A KIND PROPERTY!! Nestled on a sprawling almost one acre ravine lot, this exceptional home offers the perfect blend of rustic charm and modern comfort. Located in the coveted Macedonian Village area, it backs onto the Heber Down Conservation Area, providing your very own magnificent private oasis! Pool sized backyard! This enchanting home is in exceptional condition, has clear pride of ownership, and features breathtaking post and beam construction, sure to impress any buyer! Gorgeous wood detailing throughout the entire home! Large kitchen with ample oak cabinets, stainless steel appliances that looks out onto a lush green backdrop! A dreamy view from every room! A separate sunroom off the kitchen with soaring high ceilings and an indoor hot tub! 3 large bedrooms, including a master with its own ensuite, and charming private balcony for the ultimate daily escape! The many skylights throughout the home allow for the most gorgeous natural light! A fully detached garage with a workshop up top! An unbeatable location that allows for complete seclusion but only 10 minutes from every shop and amenity imaginable! Close to the 401, 412 and 407! Do not wait to call this dreamy property yours! (id:57557)
1998 Liverpool Road
Pickering, Ontario
Attention Builders Or Investors ** Beautiful 86' x 160' Building Lot In Ready For Your Custom Built Dream Home! Right At The Corner Of Finch & Liverpool** Possibilities Are Endless. Don't Miss It. (id:57557)
1510 - 2545 Simcoe Street N
Oshawa, Ontario
Welcome to your future home at UC Tower 2 by Tribute Communities, where modern design, comfort, and convenience come together to offer a truly elevated lifestyle. This brand new, never-lived-in 1-bedroom plus den condo is more than just a place to live, its a space to grow, thrive, and call your own. Thoughtfully crafted with flexibility in mind, the unit features two full washrooms and a generously sized den, ideal for a home office, creative studio, or cozy guest space. Enjoy the added convenience of covered parking. Perfectly situated in a vibrant and fast-growing neighbourhood, this condo puts you within close reach of everything that matters. You're just moments from RioCan Shopping Centre, where everyday essentials, boutique finds, and delicious dining experiences await. Step out and discover an exciting mix of restaurants, cafes, and bars, or connect effortlessly with nearby transit options, making commuting or weekend getaways a breeze. For students, educators, or lifelong learners, prestigious academic institutions like Ontario Tech University and Durham College are just around the corner. And with quick access to Highways 407 and 401, the entire GTA is within easy reach. But what truly sets UC Tower 2 apart is the unmatched access to over 27,000 square feet of world-class indoor and outdoor amenities, thoughtfully curated to support your wellness, productivity, and leisure. Whether youre breaking a sweat in the state-of-the-art fitness facility, finding your flow in the tranquil yoga studio, or hosting a gathering in the elegant party room, every corner of this building is designed with your lifestyle in mind. Take advantage of convenient flex spaces perfect for remote work or collaboration or enjoy the beauty of nature from the outdoor terrace equipped with an outdoor kitchen, patios with barbeques and an open-air mediation space. (id:57557)
206 - 5155 Sheppard Avenue E
Toronto, Ontario
Spacious Conveniently Located 1 Bedroom Condo In a 4 year old building with Quiet Family Neighbourhood. Minutes To TTC, Library, UofT, Centennial College, STC, Subway station, Grocery Store, Community Center, Hwy 401. Includes One underground Parking and Locker (id:57557)
2811 Eglinton Avenue E
Toronto, Ontario
CLINIC ONLY! This unit is designated solely for medical use and is perfectly suited for a doctors office. Enjoy one of the lowest rental rates available for medical professionals! The space is fully equipped and move-in ready, featuring four private examination rooms, built-in filing cabinets, and sinks in each room to support a smooth and efficient workflow. Whether your are opening a new practice or expanding an existing one, this is a turnkey opportunity you don't want to miss! Tenant To Pay Insurance And Utilities On Top Of Rent. (id:57557)
63 - 1701 Finch Avenue
Pickering, Ontario
**Stunning Townhouse in Premium Complex** Welcome to this beautifully upgraded wide executive townhouse offering nearly 1,800 sq. ft. of refined living space in one of Pickerings most sought-after enclaves. Built by renowned Coughlan Homes, this residence is part of a well-managed, upscale community with low maintenance fees and exceptional convenience.Perfectly located just off Highway 401and only minutes to the 407, GO train station, and the revitalized Shops at Pickering, this home offers unparalleled convenience. Surrounded by a wide array of dining and retail options, and with the Pickering waterfront just a short drive away, this location combines accessibility with lifestyle in one of the city's most central and connected communities.Featuring a bright, open-concept main floor, California shutters, potlights throughout, and high-end fixtures that create a warm and welcoming atmosphere. The gourmet kitchen offers stainless steel appliances, updated fridge, a full-size pantry, and flows seamlessly into the living and dining areas ideal for entertaining. The three generously sized bedrooms with built-in closet and two full bathrooms offer ample space for families and the finished basement provides flexibility for a guest suite, home office, or media room.Enjoy summer evenings on your private walk-out deck, perfect for BBQs and family gatherings. This is an exceptional opportunity to own in a prime, central Pickering locationa turnkey home that checks every box! (id:57557)
1558 Stagecoach Road
Ottawa, Ontario
This two-storey renovated country home with a detached large heated home based workshop situated on a spacious private half acre lot features three generously sized bedrooms and two full bathrooms, offering ample space for home based work family living. The main floor boasts hardwood floors throughout, a spacious kitchen with quartz countertops and an island open to the dining area, a bright living room and a three-piece bathroom with a glass walk-in shower. The family room has a fireplace with patio doors leading to the backyard. The large purpose built detached heated garage is not only perfect for storing vehicles , equipment or play. It also offers incredible potential for a home-based business. Whether you're a contractor, artisan, or entrepreneur, this garage is a fantastic space to grow your business while enjoying the comfort and convenience of working from home. Featuring a large bay and side door entrance, this spacious garage is designed to accommodate work vehicles, tools, or larger projects. The fully heated interior ensures year-round usability, making it ideal for running a business from home in any season. Additionally, the loft area provides extra storage or could be transformed into an office space, offering the flexibility to customize the garage to fit your business needs.The partially finished basement in the home provides an office, laundry and storage area.The outdoor space includes a patio area, hot tub, and firepit, perfect for entertaining family and friends. Home has a metal roof, central air conditioning and natural gas heating. Property is also for Lease MLS # : X12188204 (id:57557)
Upper - 2468 Danforth Avenue
Toronto, Ontario
Spacious Renovated 2 Bedroom Apartment Above Store. West Of Main Street On Danforth, Opposite Sobeys. Separate Laundry Room, Skylight, Updated Doors And Windows. Hardwood Floors And Ceramics. Steps To Main Subway Station, Banks, Parks And Schools. Tenant To Pay Hydro, Content And Liability Insurance. Landlord prefers no pets and non smoker.steps to Go Station. Please note, the main floor is leased out to a church. During the church service the noise level increases fairly loud primarily on Sundays. (id:57557)
1375 Ord Road Unit# 11
Kamloops, British Columbia
Welcome to this stunning 2-bedroom, 2-bathroom home offering 652 sq ft of thoughtfully renovated living space. From the moment you step inside, you'll appreciate the quality craftsmanship and stylish updates throughout. The entire home has been freshly painted and features new LED lighting, new baseboards, and modern trim. High-end tile flooring runs seamlessly through the kitchen, living room, and bathrooms, while the bedrooms are outfitted with new vinyl plank flooring for added comfort and warmth. The kitchen has been beautifully upgraded with a new backsplash and brand-new appliances plus, as a bonus, the new owner will receive a 50"" flat-screen TV! Both bathrooms have been fully remodeled with a contemporary touch, making this home truly turnkey. Enjoy year-round comfort with baseboard heating complemented by a brand-new Senville heat pump that provides both heating and air conditioning. Additional updates include: New belly bag with concrete pads and blocks, Hot water tank (2019), Electrical redone (2012), Newer roof (2013). Outside, you’ll find a versatile yard space, a detached shed/mini workshop, and three fruit trees. The custom entryway features a glass top with durable aluminum framing—an inviting touch that enhances curb appeal. Located in Apple Valley, a well-managed park that welcomes pets (with restrictions) and allows site leases. Whether you're a first-time buyer or looking to downsize, this worry-free, move-in-ready home is a rare find. (id:57557)
1204 596 Marine Dr
Ucluelet, British Columbia
Top Floor Studio Suite at Black Rock Oceanfront Resort – Private & Renovated. This exceptional studio suite at Black Rock Resort offers a rare blend of comfort, privacy, and premium upgrades. Each suite has a beautiful kitchen with quartz countertops, ample cabinetry, a Wolf induction range, a full-height Whirlpool fridge, a convection oven/microwave, and a dishwasher. The spa-inspired bathroom boasts a Riobel rain-head shower, designer sink, pendant lighting, a lighted mirror with adjustable settings, and a heated floor for ultimate comfort. Stay cozy year-round with a heat pump for heating & cooling and a gas fireplace. Don't miss this opportunity—schedule a viewing today! (id:57557)
2431 194 St Nw
Edmonton, Alberta
The Affinity model blends elegance and smart design for today’s families. It features an extended double attached garage with a floor drain, side entry, 9' ceilings on main & basement levels, and LVP flooring throughout the main. The foyer leads to a 3-piece bath with walk-in shower and a versatile den. The open-concept kitchen, nook & great room are perfect for gatherings. The kitchen includes a flush island, built-in microwave, full-height tiled backsplash, Silgranit sink, chimney hood fan, soft-close cabinetry & corner pantry. Great room with fireplace & nook offer large windows and access to the backyard. Upstairs, the bright primary suite features a 5-piece ensuite with double sinks, walk-in shower, freestanding tub & walk-in closet. You’ll also find a bonus room, 3-piece bath, laundry, and two additional bedrooms with generous closets. Includes black fixtures, upgraded railings, basement rough-in & our new Sterling Signature Specification. (id:57557)
1055 Woodbine Avenue
Toronto, Ontario
Entire house for rent. 2 bedrooms, 2 full baths, 1 half bath. 1 bedroom on each level provides ample privacy. Beautiful fenced in yard, with access to both second floor and the main level from the backyard. Located in a family friendly East York neighbourhood, just a stroll away from Woodbine subway station (the subway cannot be heard or felt in the house), and a quick drive to the DVP. With so many restaurants, parks, and retail stores in the area, you won't ever need to leave the area! Detached garage with automatic garage door can be used for exclusive parking. Also available as two separate apartments. (id:57557)
8 Martinet Street
Whitby, Ontario
Welcome to this Bright & Spacious 4+1 Bedroom, 3 Bathroom Home with a Backyard Oasis! Beautifully maintained, carpet-free home nestled in the heart of Whitby's highly desirable Pringle Creek community. Step outside to your private backyard retreat, where a two-tiered deck overlooks a fully fenced yard complete with a natural gas BBQ, charming swing, and perennial gardens that bloom beautifully in season. Whether you're entertaining guests or enjoying a peaceful evening, this space is your personal oasis. Inside, the home features four spacious bedrooms upstairs, including a serene primary suite with a luxurious Jacuzzi tub, along with an additional bedroom in the finished basement ideal for guests or a private office. The gourmet kitchen is equipped with granite countertops, while the formal living and dining areas offer beautiful natural light and views of the landscaped backyard. The cozy family room with a wood-burning fireplace adds the perfect touch of warmth for cooler evenings. The double garage offers ample parking and storage space. Ideally located on a quiet, family-friendly street within walking distance to top-rated schools, including French immersion, and just minutes from public transit, shopping, dining, and the renowned Thermea Spa. Enjoy an active lifestyle with nearby trails and parks! Commuters will appreciate the convenient 5-minute drive to Highway 401 and the Whitby GO Station. This move-in-ready gem truly has it all; space, location, and charm. Book your private tour today and experience the best of Pringle Creek living! (id:57557)
216 - 181 Village Green Square
Toronto, Ontario
Award-winning Tridel-built luxury condo, with a prestigious LEED energy-saving designation, ensuring lower maintenance fees. This unfilled, spacious unit boasts 2 bedrooms, an open and functional layout, floor-to-ceiling windows, and elegant laminate flooring throughout. The modern gourmet kitchen features stainless steel appliances, and the beautiful bathroom provides ultimate comfort. Enjoy top-tier amenities, including 24/7 concierge service, a fitness center, sauna, party room, terrace with BBQ area, and more! Professionally managed with Del Property Management, this condo truly feels like a 5 Star hotel. Located just steps from Hwy 401, TTC, GO Transit, Scarborough Town Centre, Kennedy Commons, supermarkets, shopping centers, and a variety of restaurants. The building is child- and pet-friendly, with a park and playground right at your doorstep. Don't miss out on this incredible opportunity to view today!. (id:57557)
1359 Danforth Avenue
Toronto, Ontario
Open your real estate portfolio to this opportunity of owning this 3-Storey Commercial Building in the gentrifying Danforth Corridor! Located just steps away from Greenwood Subway Station! Great cafés, restaurants and other businesses in the area! Potential market rents could be $9,750/month with a cap rate of 6.52%. AMAZING OPPORTUNITY FOR DEVELOPMENT!!!.... The corner building that is to the left of 1359 Danforth Ave is also for sale! Combine both buildings for a total of 68ft x 100ft on a corner block! Future Ontario Line and new condo developments are changing the landscape in this area. This building is 19ft x100ft and has a retail space of 871 SqFt with about 16 ft retail store glass frontage and high ceilings! Plus, another 879 SqFt in the basement with a separate rear access! The existing tenants occupy the main floor retail, basement + 2nd Floor apartment. The 2nd set of tenants occupy the 3rd Floor apartment. Both the 2nd Floor apartment and 3rd Floor apartment have a similar footprint of 814 SqFt each! They both have: Front and rear access! Great sized 2 bed + den! Family room! Kitchen! 4-pc Bath! Walkout balcony! All apartments are self contained with (3) separate hydro meters and (3) water tanks! 2 surface parking spots at rear lane! Don't miss this rare opportunity to own a great investment in this fabulous central location! Too much to mention!!!...Click 'Virtual Tour' button! (id:57557)
North Port - 111 North Port Road
Scugog, Ontario
LOCATED IN AN ACTIVE INDUSTRIAL PARK, SHOP AND YARD WELL MAINTAINED. 12IN. BLOCK WALLS, GABLE METAL ROOF APPROX 34 YEARS OLD BUILDING, DRILLED WELL, 18FT BAY CEILINGS,NATURAL GAS, WINDOWS REPLACED 2010,GARAGE DOORS REPLACED 2012,SECURITY QUARTERS,FRIDGE ,STOVE, COMPRESSOR AND ALTERNATE HEAT SOURCE INCLUDED. (id:57557)






