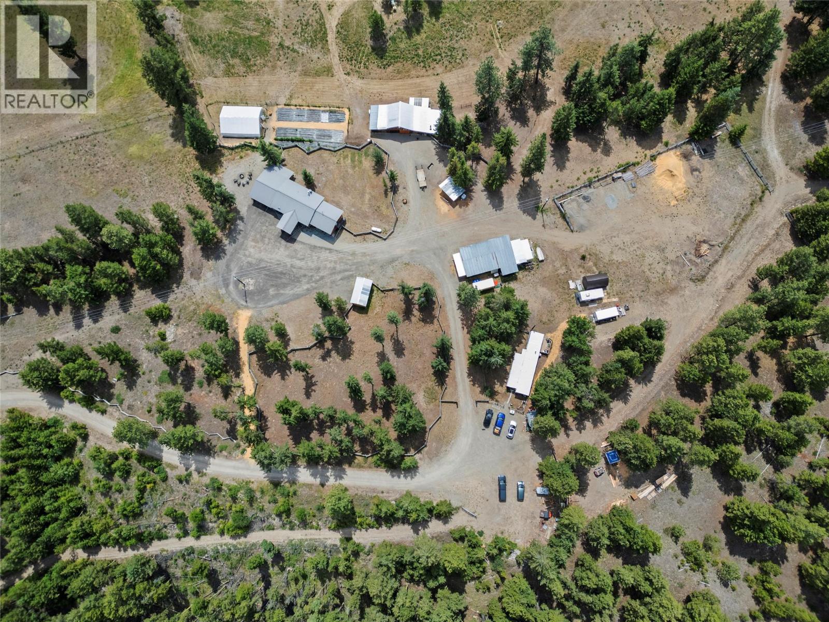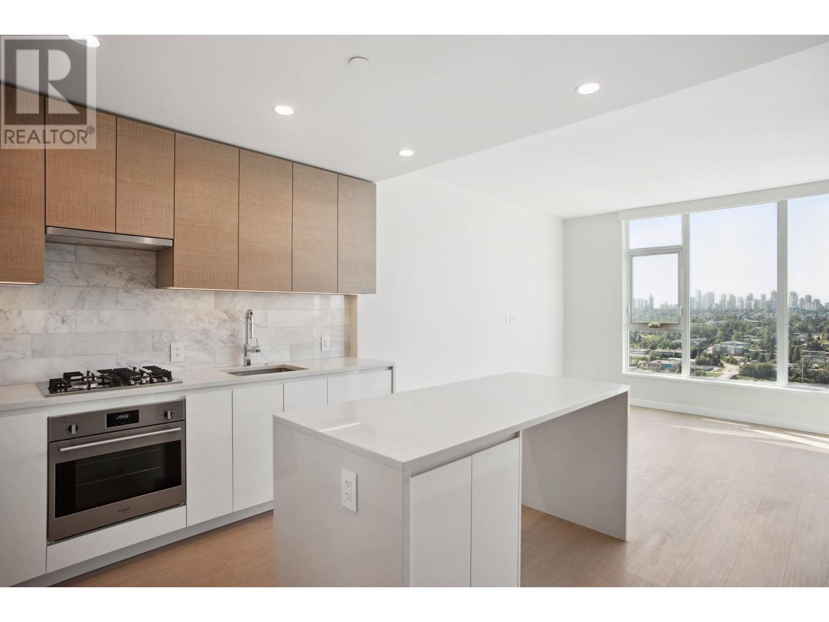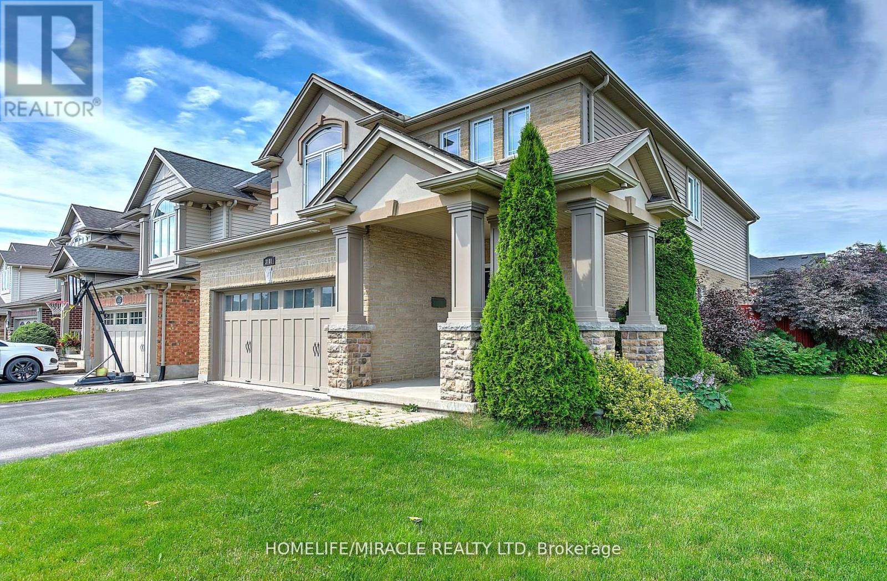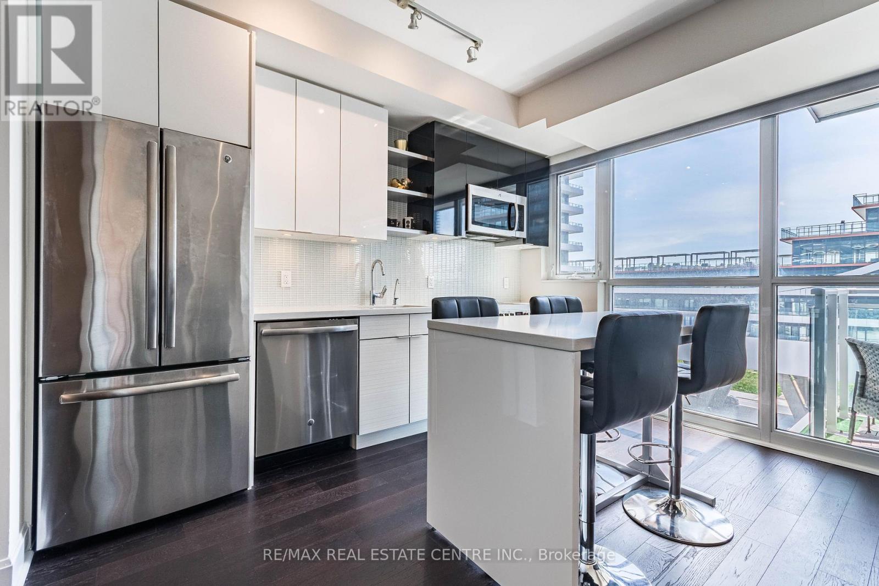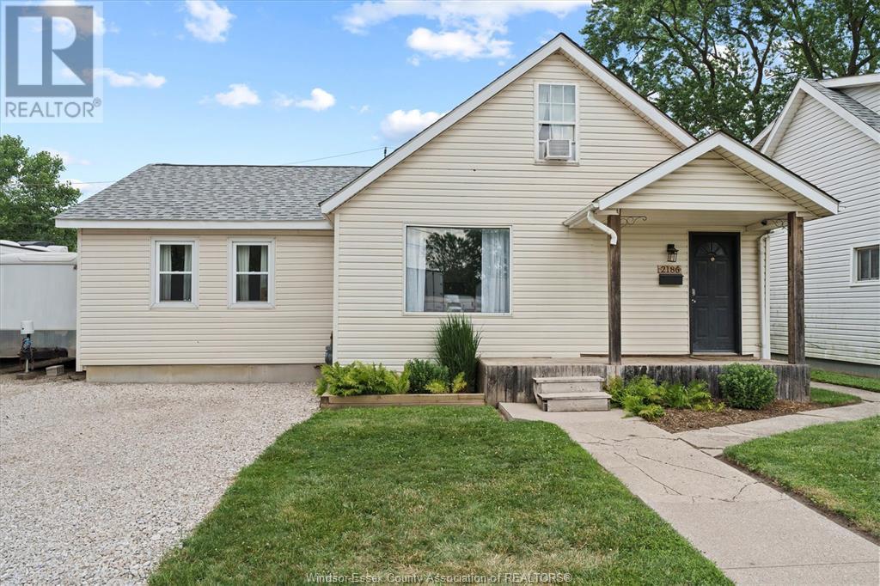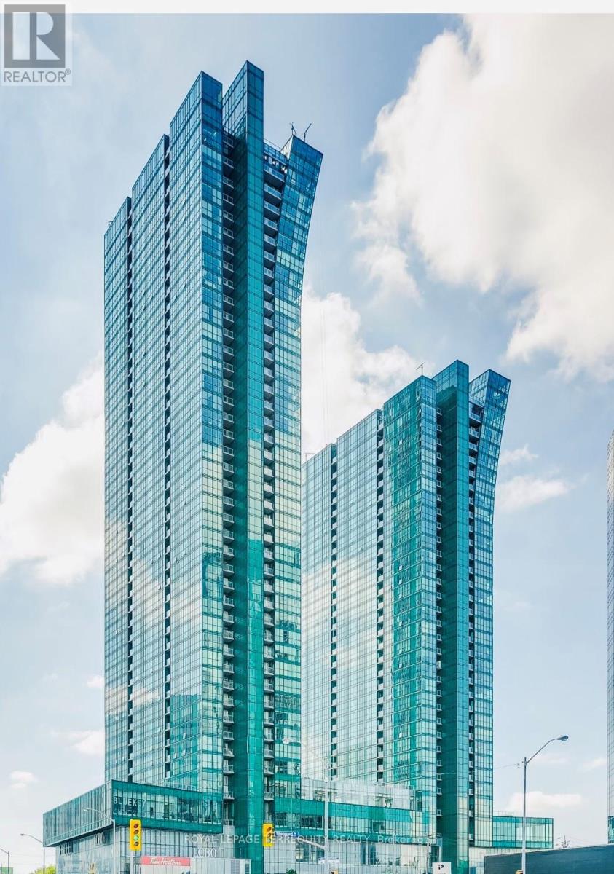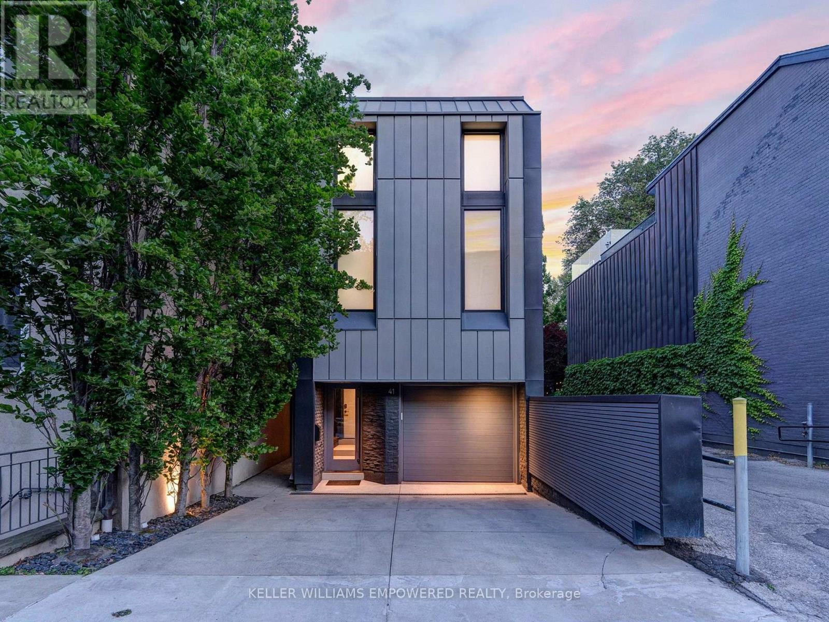483 Champlain Avenue
Woodstock, Ontario
MAIN and SECOND FLOOR -- Welcome to this well-maintained, 11-year-young detached home offering 4 bedrooms, 2.5 bathrooms on the main and second floor, and a smart, family-friendly layout in a quiet neighborhood. This home is perfect for families seeking comfort, space, and privacy. The main level features an open-concept living and dining area with large windows that fill the space with natural light. The kitchen includes modern appliances and a walk-in pantry, providing ample storage and functionality ideal for home chefs and busy households. Upstairs, you'll find four spacious bedrooms and two bathrooms, including a primary suite with double door entrance, a private ensuite bathroom and two walk-in closets. A convenient powder room on the main floor and inside access to the garage add to the home's practicality. Step outside to a peaceful backyard with no neighbors behind, offering privacy and a serene setting perfect for relaxing, gardening, or enjoying quiet evenings on the deck. Located close to schools, parks, shopping, public transit, and major highways, this home provides a balance of tranquility and convenience. Dont miss the opportunity to lease this spacious, well-cared-for main and second floor of this home with thoughtful upgrades and a private backyard oasis. (id:57557)
199 Old Black Mine Road
Princeton, British Columbia
Spectacular location! 37-acre property has amazing views of the Princeton Valley, access to the Tulameen River, and is a short 5-minute drive to Princeton. Located at the end of a quiet ""no-through road"" in a peaceful park-like setting, private and away from neighbours. Large 4-bed home has stunning features throughout. Under documents, see a list of recent renovations and upgrades. There is a second residence (manufactured 2-bed home) on the property in addition to a rustic 600 sq ft. cabin in the secluded top end of the parcel. Amenities included in this farm/ranch property are: Huge barn/workshop, 1200 sq ft greenhouse, 4600 sq ft fenced garden (deer proof), Pole barn 44x22 ft. Chicken coop/barn 55X23 ft. Wood shed 12X21 ft. plus additional outbuildings. Backs onto Crown land. (id:57557)
280 E Broadway
Vancouver, British Columbia
CORPORATE FRANCHISE--LOCATION ' PRICED FOR QUICK SALE ' SELLER FINANCING AVAILABLE! Seize this rare opportunity to own a high-performing franchise restaurant in one of Vancouver's most dynamic commercial corridors'East Broadway, just one block from the future Mount Pleasant SkyTrain station and directly in front of a high-traffic bus stop. Operated as a corporate store by the franchisor, this location is now being offered for sale to allow the brand to focus on its regional expansion. Limited-Time Incentives from the Franchisor: Up to 50% seller financing available at 6% interest (on approved credit)-One year royalty-free to support your ramp-up. This is a perfect opportunity for an owner-operator, investor, or food entrepreneur seeking a brand with growing market appeal. All major equipment included. Act quickly'opportunities like this in Mount Pleasant's Broadway Corridor are rare and in high demand. Highly visible storefront on East Broadway with consistent walk-by traffic. (id:57557)
3705 2186 Gilmore Avenue
Burnaby, British Columbia
Introducing the brand new T1 Gilmore Place by Onni, located in the prime area of Brentwood and connected to the newly renovated Gilmore Station. With future T&T coming right underneath the building. This 37th high-floor, SOUTH FACING (BEST FACING) 710sf 2bed 1bath offers an unobstructed view of the entire city, come with one parking+one storage+bike locker. Oversize bedroom with walk-in closet, unit comes with AC. Second bedroom has AC and HRV and closet no window. Enjoy over 70,000 square feet of amenities, including indoor and outdoor pools,24hr concierge,hot tub,sauna+steam, gym, guest suites, a karaoke room, pet spa,bowling,yoga studios, indoor sports courts, a kid's room,and playground. *GST PAID* OH July 5/6 (Sat/Sun) 1-3pm (id:57557)
104 171 Portland Street
Dartmouth, Nova Scotia
Light-Filled, Stylish, and SpaciousYour Ideal Dartmouth Condo Has Arrived! Step into over 1,100 square feet of beautifully refreshed living space in the heart of Downtown Dartmouth. This growing urban hub is just steps from vibrant cafes, restaurants, the ferry, and Alderney Landing. This freshly painted 3-bedroom, 2-bath condo offers a rare blend of size, style, and location in one of the most walkable and exciting neighborhoods in HRM. As you enter, youre greeted by soaring ceilings and an abundance of natural light that floods the open-concept living and kitchen area. Perfect for entertaining or relaxing, this layout flows effortlesslyfrom the modern kitchen with stainless steel appliances and a center island, to the spacious living area ideal for cozy nights in or hosting friends. Down the hall, youll find a generously sized primary suite complete with a full en-suite, two additional bedrooms, a second full bath, and a convenient in-unit laundry/storage room. Tucked quietly at the back of a secure and well-maintained building, this condo also includes an outdoor parking spot, access to an on-site gym, and bike storage in the garage. Condo fees cover heat, water, maintenance, and snow removalmaking this home as easy to live in as it is to love. Whether you're a professional, a downsizer, or simply looking to upgrade your lifestyle, this home offers incredible value in a neighborhood thats only getting better. Opportunities like this dont last longbook your private showing today and see why this should be your next move! (id:57557)
3739 Casorso Road Unit# 210
Kelowna, British Columbia
Mission Meadows ! Desirable complex in a great location and Priced to Please! Shows very well, V-A-C-A-N-T! move-in ready! Open concept bright spacious plan 1160 sq ft ,2 bedroom offering privacy with split-plan design, 2 full bathrooms ,Primary bedroom w/3 pce ensuite ,separate shower and extra shelving +double closets, electric fireplace in bright living area , large sundeck(8x11), some recent updates lights ,paint, secure u/g parking(#63) w/ storage locker(# 1 rt of elevator) + (bike storage area), Clubhouse offers a gym ,pool table and a place to gather socially + a quest suite that is rentable . Close to all amenities, mission shops and greenway,, schools/college , beaches, hospital .Pet ok ( one cat or dog 15"" in height) (id:57557)
0 Little Creek Road
Greater Napanee, Ontario
Welcome to Little Creek, a rare and versatile 14.75-acre parcel of flat, fertile land located near the picturesque Hay Bay waterfront in a rapidly growing region. Whether youre looking to invest, build, or farm, this property offers unmatched potential with prime location, usability, and long-term upside. This premium location is just 5 to 10 minutes from Highway 401 and downtown, offering the perfect blend of rural tranquility and urban access. The property is steps from Hay Bay, providing recreational appeal and scenic beauty. A peaceful creek borders the land, enhancing the landscape and opening the door to estate-style living or agri-tourism opportunities. The land benefits from dual road frontage, giving excellent visibility and convenient access, which is ideal for future development or signage. It features flat, well-draining soil suitable for crops or construction. The property is also conveniently located near shopping plazas, hospitals, schools, and places of worship. Endless possibilities exist here, whether youre considering farming, cattle, vineyards, a private estate, or holding for long-term development. Currently farmed for soybeans through October, the land is well-maintained and income-producing. It is situated in a fast-developing area, making it a strategic long-term investment. (id:57557)
3181 Bayham Lane
London South, Ontario
Welcome to 3181 Bayham Lane, 4 Bedroom Family Home in the heart of the amazing community of Talbot Village. This Custom Floor Plan built by Reid's Heritage Homes combines style and functionality. Enjoy entertaining in the open concept kitchen & family room or invite friends & family for a barbecue in the quaint, fully-fence backyard. The 2nd floor boasts 4 good-sized bedrooms with spacious closets, a 4 pc bathroom and upper level laundry for your convenience. The 2 car garage has lots of storage space & inside entry. Add your personal touch to the basement which has tons of development potential! Highly sought after location, Mins to Parks, Trails & Hwy 401/402 for easy commuting and minutes down the road from some of the best shopping that London has to offer. Not to mention excellent schools and much more. $$$$$ spent on Recent upgrades including floor & Paint (2024). (id:57557)
43 Westmorland Avenue
Orangeville, Ontario
Welcome to This Well-Maintained Raised Bungalow in One of Orangeville's Most Desirable Neighbourhoods! Spacious & Bright 3+2 Generous Sized Bedrooms! The main level features a functional layout with 3 bedrooms, including a primary bedroom with walk-out to the deck and backyard. Bright living/dining area combined Kitchen offers ample cupboard and counter space with B/I Appliances; walk through to huge rear sunroom addition overlooking serene backyard with garden shed. Renovated 4-piece bathroom with marble counter and Built-in shelves. The finished lower level includes a large recreation room with gas fireplace, B/I Shelves, 2 additional bedrooms, 3-piece bath, laundry room, workshop, and cold cellar. Ideal for families or multi-generational living. Large lot with perennials and so much more... (id:57557)
73 Talent Crescent
Toronto, Ontario
Welcome to 73 Talent Crescent in the vibrant heart of North York! This charming 2-storey semi-detached home, nestled near Sheppard & Weston Rd, features 3 spacious bedrooms and 2 bathrooms ideal for first-time buyers, renovators, or savvy investors. The home offers tremendous potential to update and personalize while building equity in a desirable Toronto neighborhood. Conveniently located with easy access to the new Finch West LRT, Hwy 400 & 401, and steps to TTC, schools, shopping, and local amenities. Don't miss your chance to transform this gem into your dream home or next investment! (id:57557)
39 Morningmist Street
Brampton, Ontario
Welcome to this bright and spacious freehold quad townhome located in the sought-after Sandringham-Wellington community! Tastefully updated throughout, this home offers a perfect blend of style, functionality, and prime location. Gourmet kitchen with modern finishes and direct walk-out to a beautifully landscaped front garden, perfect for morning coffee or summer entertaining. Hardwood flooring throughout the main and upper levels for a warm, elegant feel.3+1 bedrooms, incl a finished basement with an open-concept rec room/bedroom and a 3-piece bathroom, ideal for extended family or guests. Extra-spacious cold room/storage area in the basement for all your pantry and storage needs. Professionally landscaped front yard and entryway offer excellent curb appeal. Excellent location for anyone looking for low maintenance property located close to future Toronto Metropolitan University school of medicine with classes starting in September 2025, Trinity Mall, Brampton Hospital, Major HWYs'. Close to shopping, restaurants, schools, parks, transit, major hwys. Situated in a family-friendly and vibrant neighborhood. Move-in ready and perfect for families, first-time buyers, or investors looking for a turnkey home in a high-demand area! (id:57557)
38 Stable Gate
Brampton, Ontario
Welcome To 38 Stable Gate. This Home Is On A Large Corner Lot That Fits 3 Cars On The Driveway. This Home Features 3 Large Bedrooms, Eat-in Kitchen With Quartz Counter Tops With A Walk-out To A Fully Fenced Yard And Finished Basement. Roof (2015), Primary Ensuite (2024), Professionally Painted (2024), New A/C & Furnace (2024). This Home Shows True Pride Of Ownership. Close To Schools, Shopping & Transportation. (id:57557)
34 - 6433 Charing Drive
Mississauga, Ontario
Welcome to your dream home in the heart of Streetsville or as the locals affectionately call it, "Pleasantville."This stunning and immaculately maintained 3-bedroom, 2-bathroom home offers incredible value in one of Mississauga's most friendly and sought-after neighbourhoods. Set in a safe, welcoming community with tree-lined streets and a true small-town feel, this turn-key property is ready for you to just move in. Step inside to discover a bright and spacious open-concept main floor, perfect for entertaining or relaxing with family. Large sliding patio doors flood the space with natural light and lead to a private, super cute backyard with just the right touch of outdoor charm. The main floor also features a trendy sliding barn door that offers stylish access to the fully finished basement, an ideal space for a rec room, home theatre, guest suite, or even an additional bedroom. Upstairs, you'll find a large primary bedroom with French doors and a double closet, offering a cozy retreat at the end of the day. 2 additional bedrooms feature ample closet space, large windows and a full bathroom and linen closet add convenience and function.The 2nd full bathroom is located in the finished basement, which provides flexibility for growing families, guests, or multi-generational living. One Surface Parking Spot Is Included, ample visitor spots and convenient 15-hr street parking available right out front for your 2nd car. Low condo fees cover cable, Wi-Fi, water, exterior elements, the community centre with an outdoor pool & basketball courts. This amazing home is located just a short walk from several beautiful parks, tennis courts, walking trails, the picturesque Credit River and high rated schools. Whether you're a 1st time home buyer, upsizing from a condo, downsizing from a big house or investor, this property checks all the boxes. Enjoy the Village of Streetsville offering shops,restaurants,library,Heartland,Costco and major hwys only minutes away! (id:57557)
511 - 33 Shore Breeze
Toronto, Ontario
Pristine 746 sq ft 2 BR + 2WR + den. Immaculatate owner occupied, never rented -a must see. Premium location for upscale lifestyle steps from Humber Bay's vibrant waterfront and scenic trails. Enticing mix of bustling restaurants, shops, and transit steps away. Enjoy stunning lake views and amazing sunsets from your serene 112 sq ft balcony upgraded with wood deck tiles. Has Ritz type amenities, ample underground visitor parking - invite friends and family for a BBQ and dip in the affinity pool surrounded by serene loungers to relax and take in the views. This unit is super clean, has in suite security system for safety, upgraded with beautiful laminate floors (no Carpet), beautiful quality finishes on cabinetry, Stainless Steel Appliances, Quartz counter tops, Kitchen island, Beautiful colour scheme with porcelain tiles in bathrooms. Very spacious, flexable floorplan can accomodate many living arrangements. Parking and Locker included in maintenance fees. Pets are restricted to 25 lbs, building has dog washing station to clean up before entering your unit. Building offers guest suites for your out of town guests, has a theatre room, outdoor patio/lounge, pottery studio, sports simulator, outdoor mini golf, Billiard room, darts, kitchen, Change rooms, Saunas, yoga studio, pool/jacuzzi, BBQ's, Fitness Gym, Table Tennis. (id:57557)
#97 2703 79 St Nw
Edmonton, Alberta
**UPGRADED and UPDATED 3 BEDROOM MAIN FLOOR CARRIAGE HOME W YOUR OWN FENCED YARD** If you are looking for a turn-key starter home or investment property, this is it! Amazing 3 bedroom, one bath carriage home in Emerald Place III w the lowest condo fee! New Appliances, New countertops, New backsplash, all NEW NEW NEW! Huge living room features a gorgeous wood-burning fireplace w big window to the outside fenced patio for your convenience. The kitchen has lots of cupboard space w all brand new stainless steel appliances plus a walk in pantry. Another brand new washer and dryer set and hard finished vinyl flooring throughout, NO CARPET!! VERY CLEAN PROPERTY!! Also the furnace is restored recently to make sure its all good to go. This home is well maintained and very easy to take care of and would be great for a young family or retiree. The energized parking stall is just steps from the unit. Close to rec centre, transit, shopping, LRT station and schools. Move in ready and enjoy your new home! (id:57557)
2186 Janette
Windsor, Ontario
Welcome to your next family home! This updated 4-bedroom, 2 full bathroom home offers the perfect blend of comfort, functionality, and outdoor space for the whole family. Nestled on a quiet street, the property features a large, private yard—perfect for kids, pets, and summer gatherings. The layout features two generous size bedrooms on the main floor and two additional bedrooms upstairs, offering flexibility for families of all sizes or those needing a home office or guest space. A bright living room, dedicated dining area, and functional kitchen provide a comfortable everyday flow. One of the standout features is the oversized 2.5 car detached garage —ideal for vehicles, tools, storage, hobbies or a workshop. Located in a family friendly West Windsor neighbourhood close to schools, parks, and shopping, this home is a great opportunity to enjoy both space and convenience. Don’t miss your chance to make this welcoming home yours! (id:57557)
38 Mark Street
Aurora, Ontario
The Perfect 4+1 Bedroom & 5 Bathroom *Luxury Dream Home* Family Friendly Neighbourhood* Close To Shops On Yonge, HWY, Entertainment, The GO, Top Ranking Schools & Parks* Premium Corner Lot W/ Private Backyard* 64ft Wide At Rear* Professionally Landscaped & Interlocked* Beautiful Curb Appeal* Large Covered Wraparound Porch* Brick Exterior* Custom Columns* Exterior Lighting* Fibre Glass Main Entrance* Mahogony Garage Door* Legal Basement Apartment* Perfect For Rental Income* Enjoy Approx 4,000 Sqft Of Luxury Living* High Ceilings Throughout* Open Concept Floorplan* Floating Staircase W/ Glass Railing* Smart Home System W/ Built-In iStation & IPad* Expansive Windows* Chef's Kitchen W/ Custom Two Tone Colour Cabinetry* Built-In Speakers* All High End JennAir Built-In Apps* Paneled Refrigerator* Gas Cooktop W/ Pot Filler* Wall Oven & Microwave* Centre Island W/ Waterfall Quartz Counters *Matching Backsplash* Under Cabinet Lighting* Breakfast Opens To Wide Sliding Doors W/O To Sundeck *Natural Gas For BBQ* Family Rm W/ Custom Ceilings* Floating Gas Fireplace* Stone Entertainment Wall* Huge Combined Dining & Living Room W/ Custom Millwork* Gas Fireplace* Built-In Speakers & Walk Out To Covered Porch* Feature Accent Wall For Main Staircase W/ Large Centred Skylight* Primary Bedroom W/ High Ceilings* Fluted Paneling* Walk-In Closet W/ Organizer* Spa-Like Ensuite W/ Standing Shower* Rain Shower Head* Custom Tiling* Glass Enclosure & Shower Bench* Floating Vanity* All Good Sized Bedrooms W/ Closet Space & Large Windows* 3 Full Bathrooms On 2nd* Legal Basement Apartment* Sunfilled Walk-Out Basement* Soundproofed* Custom Kitchen W/ Full Size Stainless Apps* Quartz Counters & Backsplash* Custom White Cabinetry* Undermount Sink By Window* Open Multi-Use Rec Room* Spacious Bedroom W/ Natural Light* 2 Separate Laundry Rooms* Separte Hydro Meter For Bsmnt* Tree Fenced Backyard* Landscaped & Interlocked* Perfect Backyard Space* Must See! Don't Miss* (id:57557)
109 Kaufman Street
Hodgeville, Saskatchewan
1.5 acres lot, nestled in the welcoming community of Hodgeville, this delightful 1.5-story home offers the perfect blend of country living with the convenience of small-town amenities. Situated on a spacious 1.5-acre lot, this property is ideal for those seeking tranquility and space to enjoy life to the fullest. Step inside to discover a beautifully updated kitchen, perfect for creating family meals or entertaining friends. The home features 3 cozy bedrooms, providing ample space for a growing family or guests. Outside, you'll find a 2-vehicle detached garage, perfect for storage or hobbyists who need room for projects. Living in Hodgeville means you're part of a vibrant community with a K-12 school, medical clinic, restaurants, and a grocery store—all within easy reach. Whether you’re looking for a place to raise your family or enjoy a slower pace of life, this property is a must-see. Don’t miss out on this charming gem in the heart of Hodgeville. Book your viewing today and make this house your home! (id:57557)
75 Oshawa Boulevard N
Oshawa, Ontario
Welcome to 75 Oshawa Blvd N, a beautifully maintained 4-bedroom, 2-bathroom detached home that perfectly blends original character with thoughtful modern upgrades. Situated in a family-friendly neighborhood, this home offers a bright and functional layout ideal for families, first-time buyers, or those looking to downsize. The main floor features a spacious family room with a nearby washroom that functions perfectly as a fourth bedroom or guest suite. Upstairs, the finished attic offers a versatile bonus space that can also be used as a bedroom, office, or play room offering flexibility to suit your lifestyle. Recent updates include new fencing completed in 2021, providing added privacy and curb appeal. The kitchen features new appliances installed in 2021. In 2022, the home was upgraded with R60 attic insulation, a high-efficiency furnace, central air conditioning, a tankless water heater, and a new driveway. Most recently, a 200 amp electrical panel was installed in 2024, along with a brand-new washer and dryer. Located close to schools, parks, shopping, public transit, and other essential amenities, this move-in-ready home is a fantastic opportunity to own a lovingly updated property in the heart of Oshawa. (id:57557)
794 Ritson Road S
Oshawa, Ontario
Don't Miss This Serene 1 1/2 Story Home In Growing Neighborhood Of Lakeview, Kitchen Has Stainless Steel Appliances, A Tin Backsplash And A Separate Eating Area With An Open Concept Family Room And Walkout To Deck Overlooking a Beautiful Fenced Yard. Separate Dining And Living Room Areas Have Tons Of Natural Light. 2 Bedrooms On Upper Floor With Beautiful High Trim, Crown Molding And Thermal Windows. Lots Of Storage Area With A Huge Lot; Backyard Is Like A Play Ground. (id:57557)
179 Chisholm Avenue
Toronto, Ontario
Absolutely Stunning Home 5 Mins Walk to Danforth. Be Amazed The Moment You Walk In With Hardwood Floors Throughout Feat. 3 Bedrooms & 2 Bath. Modern Kitchen With Quartz Counters, New Appliances With Walkout Deck to Backyard. Enjoy Luxury Living In This Charming House with your own front parking. Renovated Basement with Rec Room and Laundry Room. Walk Score 84, Transit Score 91, Walking Distance to TTC Main St Station, Danforth GO Station, Sobeys, Main Square Community Center and More. (id:57557)
1214 - 188 Doris Avenue
Toronto, Ontario
One of the best buildings in North York. Walk to store, subway, shopping and TTC. 2 storey loft with newer, stylish kitchen (S/S appliances and corian countertop). Freshly painted. New hardwood floor on second level and new stairs. Laminate floors on main. 20 ft ceilings in living room. Floor-to-ceiling windows. On parking. 5 Star amenities with indoor pool, rooftop terrace, visitor parking indoors and outdoors. (id:57557)
704 - 9 Bogert Avenue
Toronto, Ontario
Welcome to a spectacular and modern suite in the iconic Emerald Park! Thoughtfully upgraded with stylish finishes throughout, this stunning unit offers the perfect balance of luxury and comfort. Enjoy breathtaking southwest views from the open balcony, and experience all that this stat-of-the-art building has to offer including world-class, million-dollar amenities. Truly a rare gem in the heart of the city! Floor plan attached. (id:57557)
41 Berryman Street
Toronto, Ontario
Meticulously maintained home in nestled on one of Yorkville's premium streets! Only one immediate neighbour (none to your south or west)! A fantastic space defined by luxury, privacy and thoughtful design across multiple floors for indoor and outdoor living. Curb appeal with Zink facade, pyramidal trees, modern presence, and room for three cars (heated driveway). Luxury finishes throughout including elegant porcelain and hardwood floors, built-in speakers, stone countertops and automated blinds! 26 foot foyer upon entry. A floating staircase with stainless steel railings serves as the center piece connecting the main living areas. Incredible custom Scavolini custom cabinetry in this chef's kitchen featuring Wolf double ovens, Wolf 5 burner gas cooktop, Sub-Zero Fridge/Freezer, Sub-Zero wine fridge & Miele dishwasher and a 23 foot atrium with showpiece light fixture and skylight above! Sun-drenched dining room overlooks the rear grounds with floor-to-ceiling windows and walk-out access. Family room features custom wood-storage feature wall beside the fireplace and oversized easy-open glass doors leads to the lower lounge of a 3-tiered entertainment area in the rear grounds. The upper bedroom quarters floors feature workstation nook flooded with natural light, spacious bedroom/office/exercise space w/mirrored feature wall, bright and spacious second bedroom with integrated study nook, walk-in closet and stylish ensuite bath, and the incredible Primary bedroom on its own level with separate dressing room, dream ensuite with heated oversized porcelain slab flooring, skylight, floor-to-ceiling stone wainscoting and built-in cove for flatscreen television! Rear grounds features a 3-tiered space and built-in speakers for perfect outdoor entertaining! Sprinkler system. Rough-in for EV charger. Fantastic Yorkville amenities steps away including boutique shopping, restaurants, nightlife, Royal Ontario Museum and TTC just a few minutes walk away! (id:57557)


