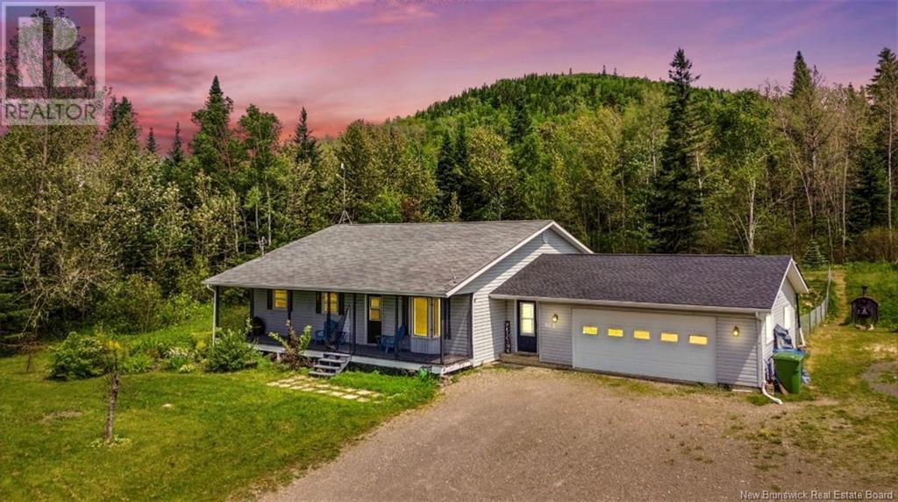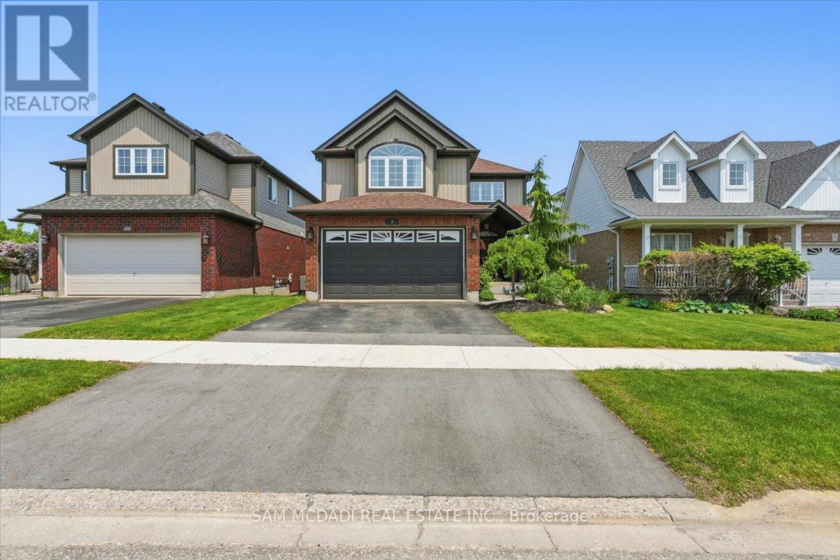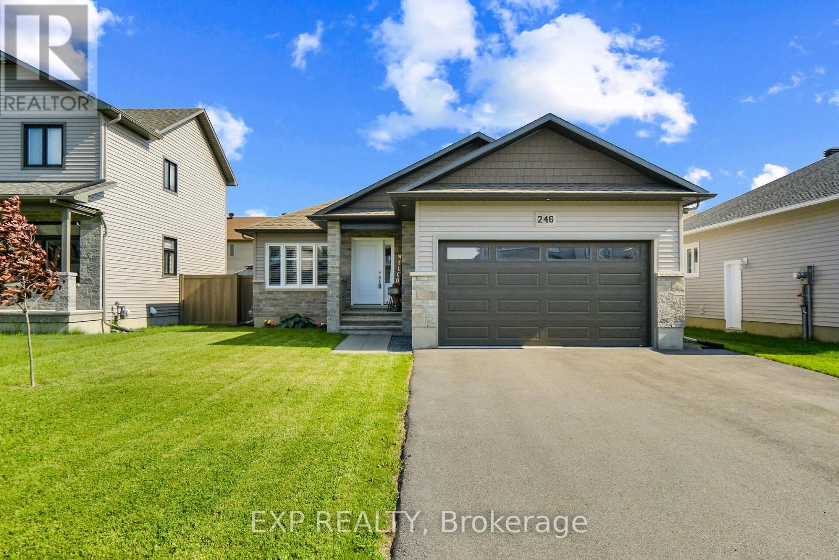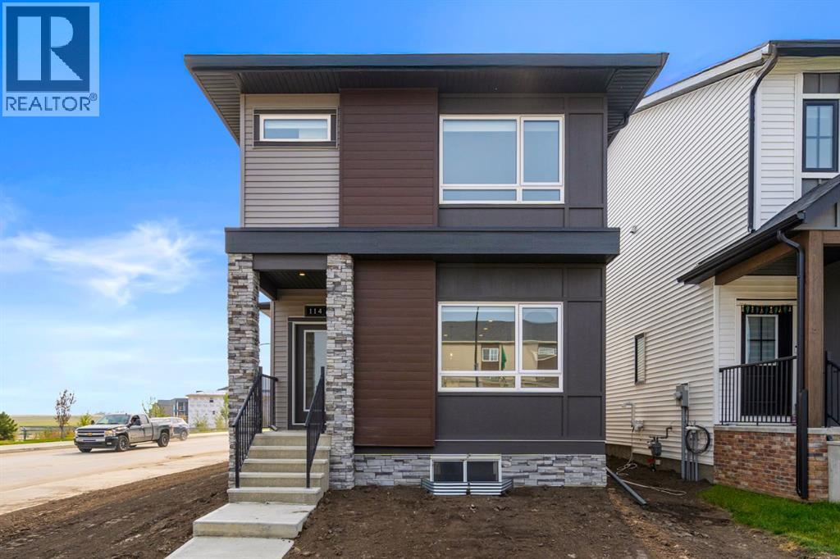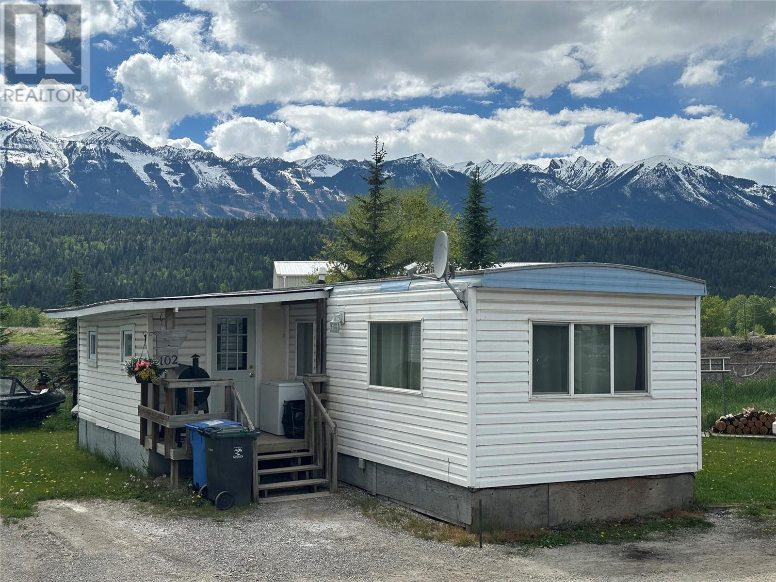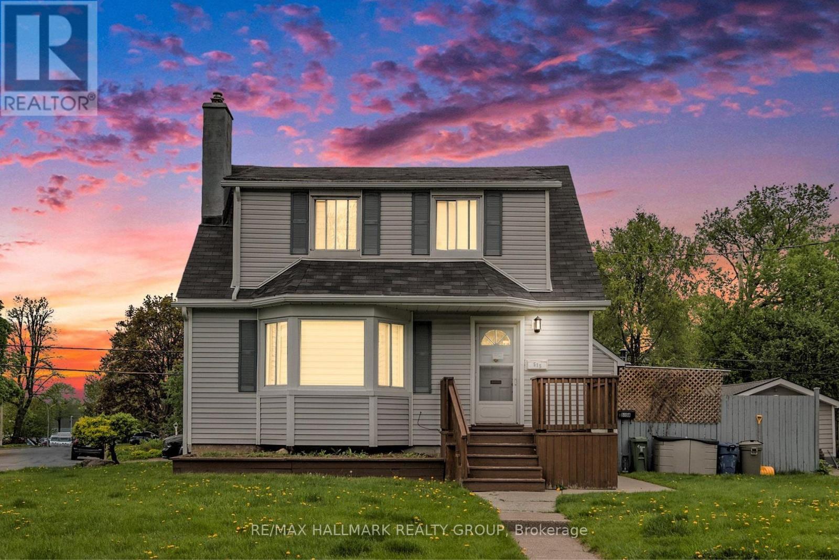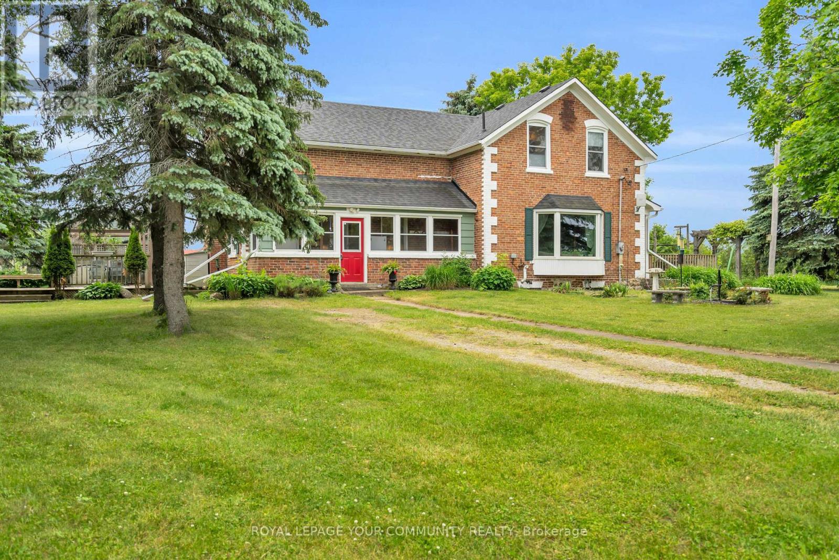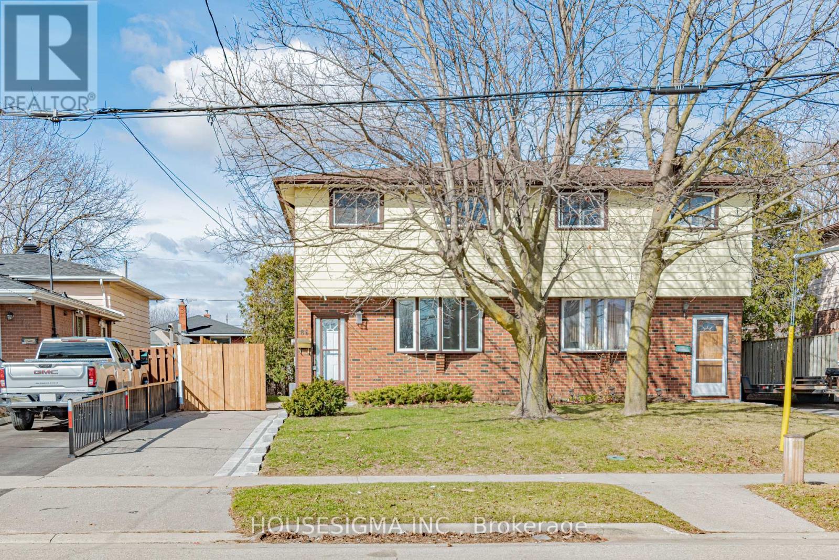3398 Route 108
New Denmark, New Brunswick
Nestled on a picturesque 1-acre lot, this remarkable property is a true gem that combines country living with the beauty of nature. Just 15 minutes from both Grand Falls and Plaster Rock situated in a sweet community called New Denmark. Step inside and discover a thoughtfully designed floor plan that seamlessly blends comfort and style. The main floor boasts a large, inviting kitchen and foyer, perfect for family gatherings and entertaining. Enjoy the spacious dining and living rooms that provide ample space for relaxation and socializing. Three well-appointed bedrooms and a full bathroom offer convenience and versatility. Retreat to the modern master suite, featuring a luxurious ensuite with new flooring, cabinetry, and a stunning marble countertop. The partially finished basement is an entertainer's paradise, featuring a vast family room and a gym/theater room, ideal for movie nights or exercise. Youll also find an additional master bedroom with its expansive ensuite and closet, plus two more bedroomsone with a convenient half bath. Additionally, the large, double-sized attached garage provides ample storage for all your needs. Step outside to your private, fenced backyard, complete with a relaxing covered deck, a cozy fireplace area, beautiful gardens, and two handy sheds. With abundant space for gardening, play, or entertaining, the possibilities are endless! (id:57557)
108 Garment Street Unit# 706
Kitchener, Ontario
This bright and upgraded 1 Bedroom + Den unit offers modern urban living with an array of impressive amenities including a rooftop pool, sports court, rooftop urban park with BBQs, yoga studio, fitness room, pet run, and concierge service. The spacious layout features: A large bedroom, Open-concept kitchen, dining, and living area, Premium laminate flooring, Upgraded stainless steel appliances and Granite countertop. Convert Den into an entire working office due to its large size. Open west and south-facing views offering plenty of natural light Conveniently located within walking distance to the LRT, major audit firm offices, Victoria Park, and more—ideal for professionals and commuters alike. (id:57557)
5711 Retreat Street
Mississauga, Ontario
Location, Location, Location!! Huge Premium Corner Lot Townhome With Quality Upgrades & Features. Gorgeous 3 Beds 4 Baths Over 2,000 Sqft, No Carpet, Wood Stairs. Pantry In The Kitchen, Breakfast Area Walk Out To Deck. Tons Of Natural Lights And Windows. Double Door Entry, Cathedral Ceiling. Family Room At Ground Floor Walk Out To Huge Fenced Backyard (Just Like Detached). Garage Direct Access To Home. Step To Heartland Malls. Mins To All Amenities. Easy Access To Hwy 401, 403 , 407 And Go-Station. (id:57557)
35 Letty Avenue
Brampton, Ontario
Charming Detached 3-Bedroom Home, With A Finished Basement, In The Heart Of Fletchers West! This Move-In Ready Gem Features A Bright, Open-Concept Layout, Spacious Bedrooms, Fresh Updates, And A Private Backyard Oasis Perfect For Entertaining. Nestled In A Family-Friendly Neighbourhood, Enjoy Walking Distance To Top-Rated Schools, Parks, And Trails, With Quick Access To Transit, GO Stations, Shopping, And Major Highways 407, 410 and 401! A Rare Opportunity To Own A Detached Home In One Of Bramptons Most Sought-After Communities. Don't Miss Out! (id:57557)
95 Bel Air Drive
Oakville, Ontario
Nestled on the exclusive Bel Air Drive, home to just 13 families, this beautifully proportioned residence sits on a 103.35' x 148.59' lot in a highly sought-after South East enclave. Boasting 7,715 sq ft of elegant living space, this home showcases exquisite craftsmanship throughout.The main floor features a cozy master bedroom complete with heated floors and a Jacuzzi whirlpool bathtub. The professionally landscaped backyard offers complete privacy, adorned with mature trees, shrubs, armor stone, and river rocks. Access the rear stone patio directly from the dining room, master bedroom, and kitchen.The basement is designed for entertainment, featuring a spacious theatre room with Apple TV and a full-mirrored dance room. The property is surrounded by many top-ranking schools and is within walking distance to downtown Oakville and the lake. Experience luxurious and convenient living in Oakville. (id:57557)
3 Maude Court
Orangeville, Ontario
Welcome to this exceptional 4-bedroom, 3.5-bathroom family home in Orangeville's highly desirable West End, perfectly situated on a rare, quiet cul-de-sac in a safe, child-friendly neighborhood. A private covered porch leads to a grand two-story entrance that sets the tone for the bright, spacious layout throughout. The main floor features a generous home office ideal for remote work or study and a beautifully updated, open-concept kitchen equipped with new KitchenAid appliances, refreshed cupboards, stone countertops, and a layout that flows seamlessly into the inviting living room, creating the perfect space for everyday living and effortless entertaining. From the kitchen, step out to a large two-tier deck, ideal for outdoor dining, barbecues, or simply relaxing in the peaceful backyard setting. Upstairs, the spacious primary bedroom offers a walk-in closet and a private 4-piece ensuite, while three additional bedrooms provide comfort and flexibility for growing families. All 3.5 bathrooms in the home are tastefully updated to suit modern living. The Professionally finished basement with bamboo flooring offers excellent versatility , featuring a 3-piece bathroom with a large tiled walk-in shower and a built-in infrared heat sauna ideal for relaxation after a long day. An additional room with a salon style sink presents a unique opportunity to run a home-based business. The basement also includes a huge laundry room with a brand-new washer and dryer, adding to the home's practicality. A 2-car garage and double driveway provide ample parking for family and guests. Recent upgrades include a new roof (2022), water softener (2024), and a stylish new front door (2019). Located within walking distance to both elementary and Secondary Schools, this move-in ready home offers the perfect blend of comfort, location, and life styled don't miss your chance to make it yours! (id:57557)
302 - 349 Wheat Boom Drive
Oakville, Ontario
**Short Term only**. Beautiful end corner unit and Bright Sun-Filled 2 Bedroom townhome, 3 Bathroom Suite Comes With 1 Underground Parking Spot. Boasting 9 ft ceilings, Keyless Entry, And Designed For Modern Living. This unit offers a generous 1374 sq ft of living space and many upgrades. Master Bedroom Includes Walk-In Closet With Shelving Already Installed And Washroom with walkin shower. Laminate Flooring Throughout. Kitchen with Granite Counters and SS Appliances. This suite Includes a private rooftop and gas hook-up already installed for BBQ. Conveniently Located Near Major Highways, Close To Hwy 407, 403, Sheridan College, Oakville GO, Downtown Oakville. (id:57557)
311 - 9017 Leslie Street
Richmond Hill, Ontario
Renovated, Spacious and Bright 3 Bedrooms Corner Unit With Double Entrance Door In Prime Location on Leslie & Highway 7. Updated Kitchen & Bathroom With Vinyl Flooring Through Out the Unit. Mins To Hwy 404/407 & Langstaff Go Station, YRT & Viva Station, Easy Transit To St. Robert High School & Christ the King Elementary School , Restaurants and Shopping. The building offers approximately 25,000Sf of premium amenities, including indoor/outdoor pools, gym, a basketball/badminton court, and much more. Please visit parkwayfitness.ca for more details (id:57557)
8 Webster Drive
Aurora, Ontario
Keep the family love alive. This well loved raised bungalow is all you need. 3 bedroom 2 bathroom, sweet bungalow sits on a prime large pie shaped, treed lot. Offering an unique blend of vintage charm and modern potential. While the home retains its nostalgic appeal, it also offers ample opportunity for renovation and customization to suit your personal taste. Whether you are looking to restore this gem to its original glory or transform it into a contemporary masterpiece, this bungalow is a fantastic canvas. Located in a quiet, established neighborhood, conveniently located close to shops, parks and schools along with major highways minutes away to whisk you to the bustle of Toronto. This is more than just a house; its a place with character, history and incredible potential waiting for its next chapter. Schedule your showing today to discover all that this home has to offer. (id:57557)
510 - 205 Hilda Avenue
Toronto, Ontario
Welcome to this bright and well-maintained 3-bedroom corner unit in one of North Torontos most convenient locationsjust steps from Yonge & Steeles. This spacious condo features a large eat-in kitchen with a window, an open-concept living and dining area, and a sun-filled solarium with quiet southwest exposureperfect for relaxing, entertaining, or working from home.As a corner unit, it offers extra windows, abundant natural light, and added privacy. All three bedrooms are generously sized with classic parquet flooring and ample closet space. The primary bedroom includes its own 2-piece ensuite, and the functional layout includes in-suite laundry for everyday convenience.Low monthly maintenance fees (approx. $600) include heat, hydro, water, cable TV, and TWO exclusive parking spotsa rare and valuable bonus in this area.The well-managed building offers excellent amenities, including a fitness room, outdoor pool, and visitor parking. Ideally located just steps to TTC transit, 10 minutes to Finch Station, and near the upcoming Steeles Subway Station. Enjoy walking access to Centrepoint Mall, grocery stores, restaurants, schools, parks, and more.Move-in ready and full of potential, this home is perfect for families, downsizers, or investors. Some photos are virtually staged. (id:57557)
3102 - 357 King Street W
Toronto, Ontario
Client RemarksLive in a Spacious And Stylish suite in one of the largest 1 bedrooms in the building. Move-In This Great Gulf 1 Bed Condo!!!Beautiful Laminate Floors Throughout. Modern Kitchen. Floor To Ceiling Windows. Corian Countertops & Backspls. In-Suite Laundry. Mere Steps To Shopping, Entertainment,Restaurants, Bars, Theatres, The Financial District And Ttc. Love where you live! Occupancy Available August 16th 2025 (id:57557)
3306 - 426 University Avenue
Toronto, Ontario
Welcome to the residences at RCMI on University Ave. South city view, Wide Open Balcony, 9 Ft Ceiling, Laminate Floor Through Out, B/I Fridge, Stove, Microwave Oven, Dishwasher, Granite counter Top, Large Closet for storage, 99 Walk Score and 100 Transit Score. The St. Patrick's Subway Station is at your doorstep. (id:57557)
1353a Gosset Street N
Ottawa, Ontario
Welcome to 1353A Gosset Street, a stylish and well-appointed newly constructed 6-unit residential rental community designed for comfort and convenience. This building is perfect for families, professionals, and anyone looking for modern living in a prime location. The unit includes on site parking, water, fully equipped kitchens, in unit laundry, modern interiors, energy efficient features and ample storage and closet space. Hydro, Enbridge Gas and Enercare Water Heater rental are not included. Located just off of St. Laurent Boulevard, this unit islocated near St. Laurent Shopping Centre and close to daily amenities needed including shopping centers, grocery shopping, public transit, parks and schools. A beautifully designed second-floor 3-bedroom, 2-bathroom apartment that offers modern comfort, spacious living, and abundant natural light. With large windows that flood the space with sunlight, this unit is perfect for families or professionals seeking both style and functionality. The open-concept layout features a generous living area with a modern kitchen that features stainless steel appliances, quartz countertops and sleek cabinetry. The primary suite offers a private retreat with its own en-suite bathroom, while two additional bedrooms provide flexibility for guests, family, or a home office. Property is nearing completion, pictures are representative artistic renderings. (id:57557)
246 Station Trail
Russell, Ontario
Discover this beautifully designed, energy-efficient home crafted by Corvinelli Homes in the highly sought-after Russell Trails subdivision. Step inside and you're greeted by a spacious foyer that leads into an inviting open-concept main living area, kitchen is perfect for entertaining family and friends. The main floor features two well-appointed bedrooms and a full bath thoughtfully laid out to maximize comfort and convenience. A functional mudroom at the garage entrance adds to the home's practicality. The lower level offers additional living space, including a large rec room a 3rd bedroom and another full bathroom making it ideal for guests or extra family space. Ideally located just steps from a paved fitness trail. Enjoy a leisurely walk or a relaxing bike ride. Plus you'll be within walking distance of all of Russell's amenities. Embrace the perfect combination of convenience and active living in this wonderful community. This charming bungalow is ready to welcome you home!, Flooring: Hardwood, Flooring: Ceramic, Flooring: Carpet Wall To Wall (id:57557)
1304, 1110 11 Street Sw
Calgary, Alberta
Rare find in this highly regarded Building. A large corner unit ( almost 1000 sq.ft ) with floor to ceiling windows and unobstructed views to the west and south make this home bright and inviting. 2 bedroom, 2 full baths plus a cozy den / office .This spacious suite offers a large kitchen with granite counter-top island , plenty of cupboard and counterspace plus a large open living room . New high-end luxury vinyl plank flooring , new appliances ,and a freshly painted interior complete this almost new luxury suite . A titled parking stall is included and a secure storage locker . The Stella is located minutes from the downtown Core , walking distance to shopping, restaurants ,transit .This is a must- see condominium (id:57557)
114 Lewiston Way Ne
Calgary, Alberta
Built by Airdrie’s premier and award-winning builder, McKee Homes is now proud to offer its stunning homes in the vibrant new community of Lewiston in North Calgary.This beautiful 1880-square-foot home sits on a desirable corner lot and offers the perfect blend of functionality, style, and thoughtful design. Located directly across from a park, it, this home is ideal for families seeking space, convenience, and comfort.The main floor features a spacious bedroom and full bathroom, perfect for guests, multigenerational living, or a private office. The open-concept living and dining area is warm and inviting, complemented by a modern kitchen with elegant finishes and ample storage.Upstairs, you'll find three generously sized bedrooms, including a relaxing primary suite with a walk-in closet and private ensuite. A second full bathroom and a large bonus room provide added space for entertainment, work, or relaxation.Enjoy the outdoors in your east-facing backyard with a deck perfect for morning sun and cozy evening gatherings. A double detached garage adds convenience, and the setting is truly special with the west-facing front.Don’t miss your chance to own this versatile and beautifully located home built by one of Alberta’s most trusted builders—McKee Homes in Lewiston! (id:57557)
60 St. Clair Avenue W Unit# 501
Toronto, Ontario
Fabulous 2 bedroom, 2 bath suite at Yonge and St. Clair. Split bedroom plan and a balcony! Kitchen with granite counters and breakfast bar, all in an open concept layout. The second bedroom features a double mirrored closet with an organizer. This unit comes with stainless steel GE appliances, built in dishwasher, fridge, stove, built in microwave, stackable washer and dryer, window coverings, and a locker just for you. Just steps from the TTC and tons of great shops, restaurants, and all conveniences. Don't miss this opportunity to live in one of the best areas in downtown. (id:57557)
1117 10th Avenue N Lot# 102
Golden, British Columbia
Visit REALTOR website for additional information. Discover the perfect place to call home with this delightful 2-bedroom, 1-bathroom manufactured home, designed for comfort and practicality. Ideal for a young family, this cozy gem offers 600 sq. ft. of thoughtfully planned living space in a fantastic central location. Step outside to an over-sized yard, perfect for kids to play, gardening enthusiasts to create their dream space, or for additional storage. The property includes a large storage shed, giving you ample room to stay organized. Enjoy breathtaking views of the Rocky Mountains from every window, adding a serene and picturesque touch to your daily life. Plus, with low pad rent, this home is as affordable as it is inviting. (id:57557)
515 Guy Street
Ottawa, Ontario
Client RemarksFantastic turnkey investment opportunity in Castle Heights! This detached home offers two units (in-law suite), both with private entrances and separate laundry. The upper unit is a spacious 3-bedroom, 1.5-bath home featuring hardwood floors, a gas fireplace, a bright bay window, and an eat-in kitchen with under/over-cabinet lighting. It also includes a family room with access to a large deck. Currently rented for $2,624/month(2,689/m Aug 1).The lower unit/in-law suite is a 2-bedroom with its own entrance, full kitchen, bathroom, and in-unit laundry. Minor work could be done to legalize the separation if desired. This unit is currently rented at $1,850/month, increasing to $1,896 in August. The 34'x34' detached garage is a huge value add, with 126 ceilings, triple insulation, a metal roof, 100-amp electrical service, natural gas heating, and running water. Perfect for a workshop, hobbyist or added rental income. The home also features a fully fenced backyard and parking for 6 vehicles in the garage and 6 in the driveway. One garage spot currently rented for 300/m.Combined, the property generates $4,774/month over $55,000/year- 6.7% CAP. If garage fully rented at 1050/m and increased rents considered this could be a 7.9%CAP. Centrally located near Farm Boy, FreshCo, Loblaws, Decathlon, Winners, Montfort Hospital, and the St-Laurent Complex. Easy access to transit, shops, parks, and more. Walk Score 70, Bike Score 70. A smart addition to any portfolio or ideal for live-in landlords. Don't miss it! Annual operating costs: Hydro approx. $2,101, Gas $2,458, Water $1,678, Insurance $3,522. 2024 property taxes: $5,908. (id:57557)
5 Amos Avenue
Brantford, Ontario
Welcome to this beautifully maintained townhouse in Brantford's sought-after and family-friendly Empire community! With 3 spacious bedrooms, 2.5 bathrooms, and 1,477 sq ft of above-ground living space, this home offers a perfect blend of comfort and functionality for families, professionals, or first-time buyers. The carpet-free main floor features a bright and welcoming foyer, a 2-piece powder room for guests, and a generous living area filled with natural light. The well-equipped kitchen includes ample cupboard and counter space, a central island with a built-in dishwasher, and essential appliances like a refrigerator and stove. Adjacent to the kitchen, the eat-in dining area offers sliding patio doors that open onto a beautifully manicured backyard a serene space for your morning coffee or weekend entertaining. Upstairs, retreat to the spacious primary suite complete with a walk-in closet and private 4-piece ensuite. Two additional bedrooms provide comfortable space for children, guests, or a home office. A second 4-piece bathroom and a conveniently located upper-level laundry room add everyday ease. The unfinished basement offers flexible storage or future development potential. The single-car attached garage provides added convenience and security. Ideally located close to top-rated schools, scenic parks, trails, and essential amenities, this home sits in a vibrant and welcoming neighbourhood. This is a move-in-ready property that checks all the boxes just unpack and enjoy! Schedule your private tour today and make it yours. (id:57557)
788190 Grey Rd 13
Grey Highlands, Ontario
Welcome to a rare opportunity nestled in one of Ontario's most sought-after regions. This sprawling 5.4 Acre corner lot offers endless possibilities. Whether you're dreaming of a peaceful country escape or a redevelopment location that has it all! Just minutes from cideries and wineries, golf courses, the sparkling shores of Georgian Bay, and the year-round adventure of Blue Mountain, this property sits at the crossroads of leisure, lifestyle and legacy. At the heart of it all rests a charming, character-filled farmhouse dating back to the 1890s. A piece of history! Whether you choose to renovate, restore, or rebuild your own dream home, the potential is endless. Surrounded by open skies, this is more than just land, its a place to root your future, write your story, and live a lifestyle many only dream of. (id:57557)
1406 - 385 Prince Of Wales Drive
Mississauga, Ontario
Presenting A Stunning South Facing 1 Bedroom Plus Media Room In The Heart Of Mississauga. Location Location Location! Just Steps To Square One Shopping Centre, Celebration Square, City Hall, Sheridan College, City Hall, Public Library, Top Notch Restaurants, Public Transit And Quick Access To Hwy 403/410 & 401. The Chicago Tower Amenities Are 5 Stars!! An Oasis Of Relaxation, Serenity & Pure Enjoyment Awaits You. Indoor Pool, Steam Room, Billiards & Cards Room, Fitness Studio, Theater, Virtual Golf, The List Goes On And On. Featuring 9 Foot Ceilings, Stainless Steel Appliances, Extra Large Balcony, Premium Parking Spot And Locker Included. (id:57557)
Basement - 7305 St Barbara Boulevard
Mississauga, Ontario
Basement unit for a 'Lovely Family' , Very Spacious , Located in a Prestigious Location. Conveniently located in Meadowvale village . Never lived in. Separate Entrance , Friendly quiet Neighborhood ,close to Food Basics, Shoppers Drug mart, Dollarama, Gurulakshmi, No frills, community parks and bus stops. New Immigrants welcome. (id:57557)
66 Waverly Street S
Oshawa, Ontario
Welcome to 66 Waverly St S. a fantastic opportunity in a prime Oshawa location! This spacious home features 4 generously sized bedrooms on the second floor, perfect for growing families or those needing extra space for a home office or guest rooms. The main floor offers a convenient 2-piece powder room, ideal for guests and everyday use. Step into the unfinished basement with a separate entrance which has second-unit, income-producing potential. Whether you're thinking of creating an in-law suite or a legal basement apartment (buyer to verify zoning and requirements), the possibilities are endless. Enjoy the fully fenced backyard, perfect for kids, pets, or summer entertaining. This home is ideally located near the Oshawa Centre, a major transit hub, multiple schools, and only an 8-minute drive to the Oshawa GO Station, making commuting a breeze. For outdoor lovers, you're just minutes from Lakefront Park West, a scenic and family-friendly area offering walking trails, green space, and recreational amenities.Don't miss your chance to own a home with excellent future potential, great location, and space to grow. Whether you're a first-time buyer, investor, or multi-generational family, 66 Waverly St S is a must-see! FORCED AIR FURNACE AND CENTRAL AIR CONDITIONER WITH VENTILATION. ELECTRIC BASEBOARD HEATING CAN BE USED OR REMOVED. (id:57557)

