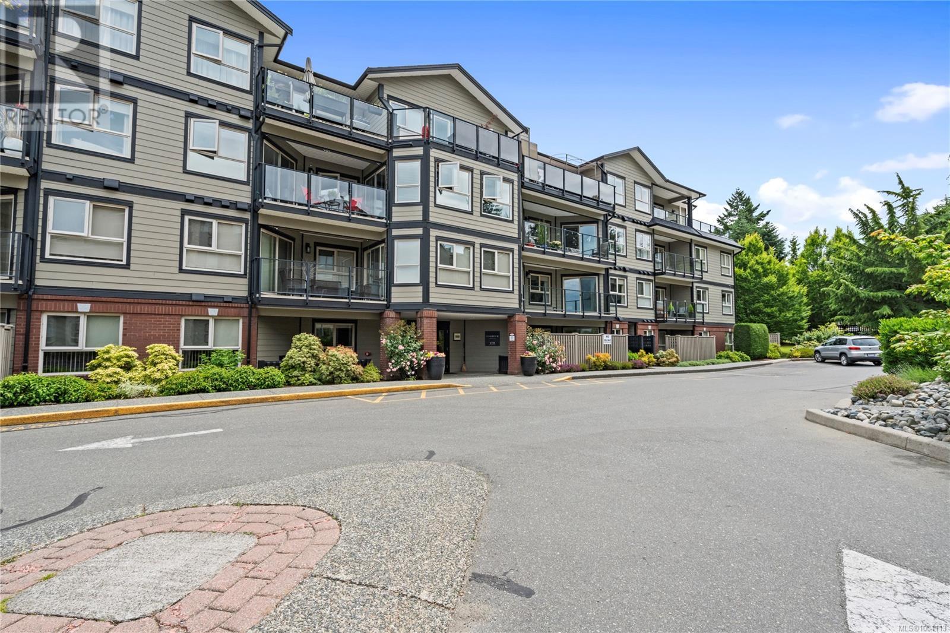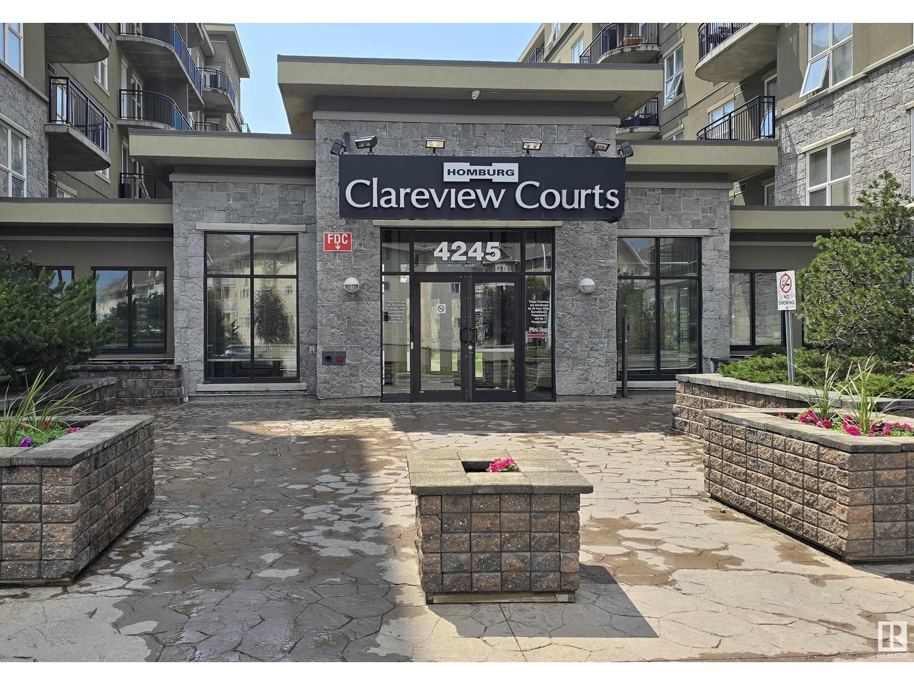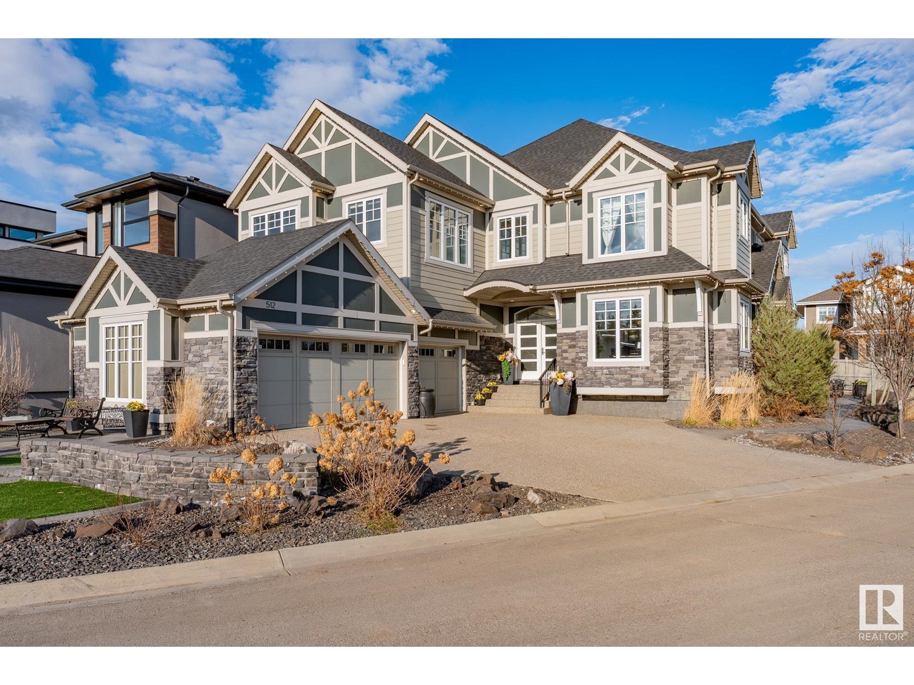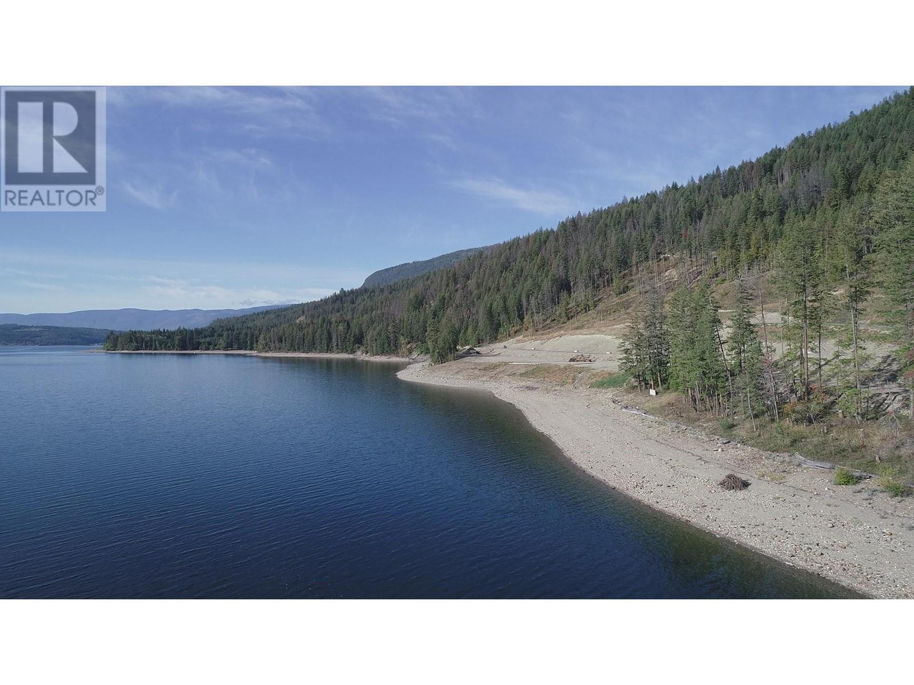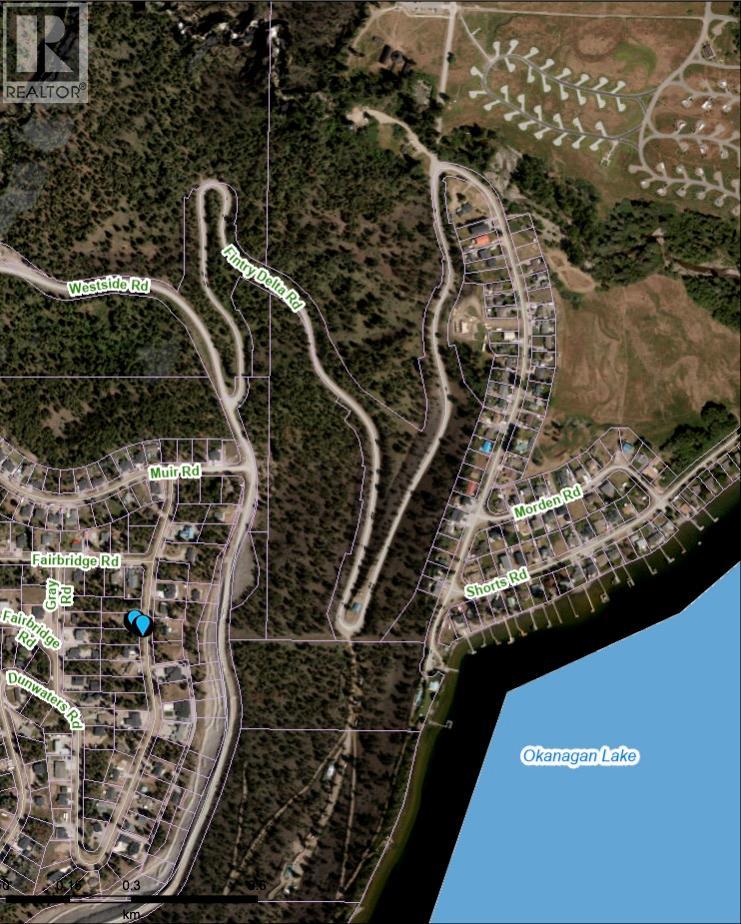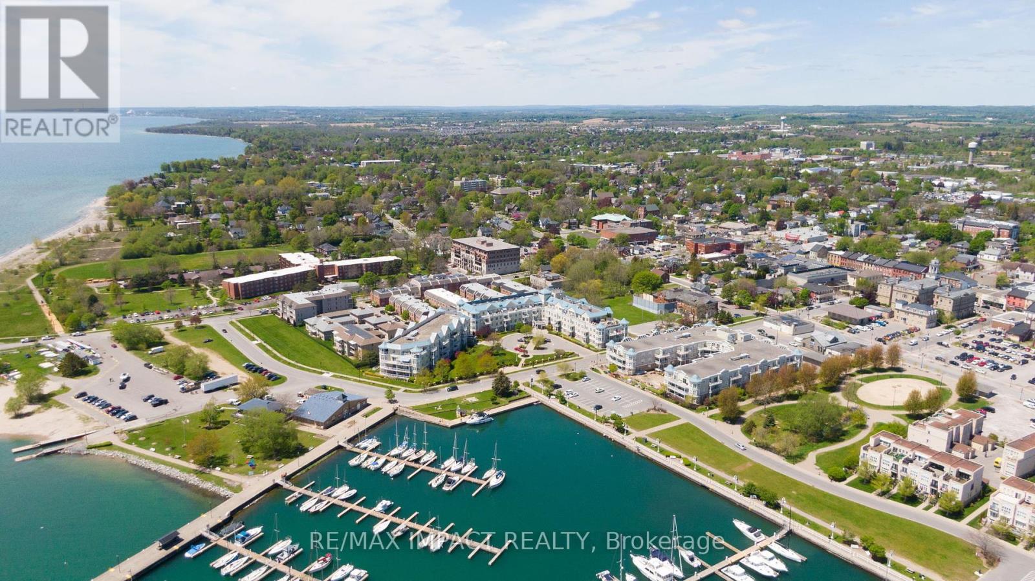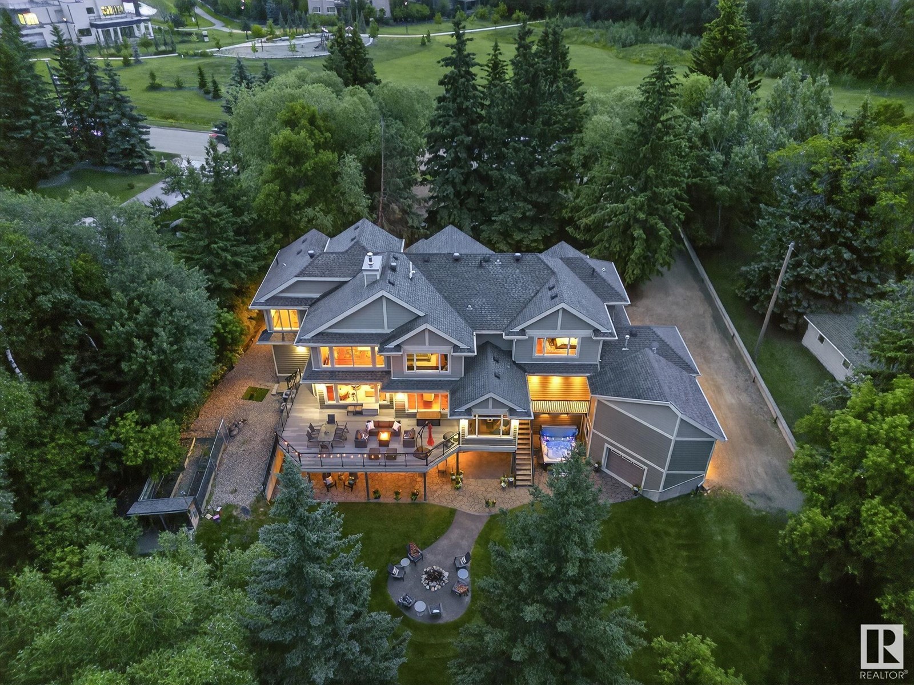23 Paradox Street
Vaughan, Ontario
Elegant Executive Townhome for Lease | Over 1,700 Sq. Ft. | 3 Beds | 2 Baths | Garage | 3 Balconies. Welcome to this exceptional executive townhome, offering over 1,700 sq. ft. of upscale living space with unmatched flexibility ideal for families, professionals seeking both privacy and convenience.This spacious home features 3 bedrooms, 2 full washrooms, and a built-in garage. A rare findperfect for those who appreciate stylish comfort in a family-friendly neighborhood. Highlights:Grand double-door entry with elegant finishes throughout, Main floor offers open-concept living and family rooms, modern kitchen with quartz counters, stainless steel appliances & ample cabinetry, Second floor features a spacious primary bedroom with attached 6-pc ensuite, 4-pc shared bath for the other two bedrooms, and in-unit laundry, Walk-outs to three private balconies providing plenty of natural light and outdoor relaxation, Premium flooring, upgraded lighting, and custom window coverings, Located in a quiet, sought-after neighborhood near transit, top schools, parks & shopping (id:57557)
B - 893b Frederick Street
Innisfil, Ontario
Live by the Lake in Beautiful Belle Ewart! Enjoy peaceful lakeside living in this spacious 2-bedroom, 1-bathroom lower-level home all above grade with 1,100 sq ft of updated, comfortable space. KEY FEATURES: Private entrance in a quiet, serene setting. Parking for 2 vehicles + use of the garage. Bright, eat-in kitchen with modern updates. Spacious living room with luxury vinyl plank flooring throughout. Convenient in-suite laundry and central air conditioning. Abundant storage and a private patio area for outdoor relaxation. Just steps to the beach, and close to all local amenities! Perfect for those seeking a peaceful retreat without sacrificing modern comforts. Dont miss your chance to live steps from the lake! (id:57557)
107 6728 Dickinson Rd
Nanaimo, British Columbia
Spacious ground-floor unit with covered patio accessed through large patio doors. Enjoy the ambiance and warmth from the cozy fireplace in the spacious living room. The U-shaped kitchen features granite counters with eating bar, a walk-in pantry, and ample cabinetry opens seamlessly onto the living/dining area. The spacious master bedroom offers a separate dressing area and an ensuite with a large walk-in shower. A full-size washer and dryer are conveniently located in suite which also provides additional in-unit storage. Additionally, a storage locker is included for the unit. Enjoy easily access to a walking path just outside your door. Reasonable strata fees and the location is very walkable to all North Nanaimo shopping and entertainment. A clubhouse with kitchen, tables and pool table and a BBQ area is available for socializing and can even be rented for private gatherings. Underground parking and a secure entry system ensures peace of mind. (id:57557)
#106 8619 111 St Nw
Edmonton, Alberta
Just a short walk from the University of Alberta, this beautifully updated corner-unit home with two bedrooms and two bathrooms is a smart investment—own for less than the cost of renting! BRAND NEW vinyl plank flooring and newly applied paint create a bright, modern, and move-in-ready space. The efficient galley kitchen features full-size appliances and a stylish eat-up bar, flowing into a sunny living area with patio doors leading to a private outdoor space. A HUGE, versatile flex room is perfect for a hang sessions, home gym, theatre room, or a quiet study area. The two spacious bedrooms provide excellent separation for roommates, with the primary bedroom offering a private ensuite for added comfort and convenience. Within easy walking distance to the University of Alberta, lively Whyte Avenue, the LRT, local shops, and cozy cafes, this home offers low-maintenance, affordable living in a prime location. Ideal for students, first-time buyers, or investors looking for a great opportunity. (id:57557)
##2-105 4245 139 Av Nw Nw
Edmonton, Alberta
Beautiful upgraded 1 bed, 1 bath ground-floor suite with private courtyard and exterior entrance. This south facing unit features 9 ft ceilings, large vinyl windows, luxury laminate flooring, fresh paint, and new baseboards. The stylish kitchen offers stainless steel appliances, new light fixtures, and backsplash. Updated bathroom fixture and ensuite laundry for added convenience. Stay comfortable year-round with a heated underground parking stall and enjoy summer BBQs with the gas lines on your private patio. Low condo fees with ELECTRICITY INCLUDED! Small pets allowed with board approval. Just a short walk to shopping centers and the Clareview LRT Stop. A perfect blend of privacy, style and location! (id:57557)
512 Hillcrest Point Nw
Edmonton, Alberta
Welcome to one of West Edmonton’s best-kept secrets—this custom-built home sits on a quiet cul-de-sac just steps from the River Valley trail system. With nearly 4,000 sq ft of refined living, it offers the perfect blend of luxury, privacy, and connection. Inside, enjoy a soaring travertine feature wall, dramatic top-to-bottom staircase, and high-end finishes throughout. Lightly lived in and still showing new home sparkle, it’s designed for both family living and upscale entertaining. The backyard is an entertainer’s dream with a built-in BBQ and smoker, plus plenty of space to host. Convenience meets function with laundry on both the main and upper levels. All this while being minutes from top schools, shops, restaurants, and major routes. (id:57557)
602 - 410 Mclevin Avenue
Toronto, Ontario
Location...Location...Location..!! One of the best buildings of Mayfair On Green in desirable Malvern area of Scarborough. One of the larger 2 Bedroom suites of the building for your comfort and convenience offering huge space for living. Private Balcony with Quiet and Panoramic View of the city . In-Suite Laundryfor your your use at your convenience. Pristine, South East Panoramic View, Very Spacious. Laminated Flooring Througout. Beautiful Countertops In Kitchen And Washrooms, Kitchen Hood (Stainless Steel), Ceramic Kitchen Floor And Foyer. Nice Faucets And Sinks. Great functional layout being a Corner Condo Unit With Gorgeous Sunrise View Over Rouge Valley, Open Large Balcony. Briefly, Its a Spacious and beautifully designed condo, perfect for comfortable living. Enjoy breathtaking views from the big balcony and floor to ceiling windows with a stunning views where you can relax and unwind. The floor-to-ceiling windows allow full sunshine inside, creating a bright and inviting atmosphere throughout the home.With a surrounding view from the windows, you can take in the beauty of the neighborhood from every angle. Conveniently located, its just a short walk to elementary and senior secondary schools, making it an excellent choice for families. Essential medical facilities are nearby, and with No Frills and Shoppers Drug Mart just across the street, your daily errands are effortless.Perfect blend of luxury and convenience. Easy commuting with TTC steps away, and quick access to 401 for seamless connection across the city. Steps to Malvern Town Centre, Medical Centres! Minutes to U of T Scarborough Campus, Centennial College Pan Am Sports Centre, and Toronto Zoo. 24 Hours' Gate Security, Excellent Rec. Facilities: Indoor Pool, Gym, Party Room. Buyer/buyer's agent to verify all the measurements, floor plan and layout. **** Extras **** Locker # 7 Units 82-B2. Parking Number 33-B2 (id:57557)
605 - 880 Grandview Way
Toronto, Ontario
Pride Of Ownership! Welcome To This Stunning, Fully Renovated Condo That Seamlessly Blends Modern Elegance With Everyday Functionality. Step Into An Inviting Open-Concept Living And Dining Area Adorned With Elegant Wide-Plank Flooring, Soft Neutral Tones, And Expansive Windows That Flood The Space With Natural Light. The Contemporary Kitchen Is A Chefs Delight, Featuring Sleek Cabinetry, Premium Stainless Steel Appliances, A Stunning Waterfall Quartz Countertop, And A Bold Matte Black Faucet. The Spacious Layout Allows You To Customize Your Dining And Living Area To Suit Your Lifestyle Needs. Retreat To The Generous Primary Bedroom, Complete With A Luxurious 4Pc Ensuite Bathroom (Including A Separate Shower), Two Double-Door Closets, And A Cozy Workspace Perfect For Those Who Work From Home While Enjoying Serene Skyline Views. Two Additional Well-Sized Bedrooms Overlook The Vibrant Cityscape, While A Den With A Closet Offers Flexibility As A Home Office Or Guest Room. Building Amenities Include: Gym, Reading Lounge, Party Room, Indoor Swimming Pool, Billiard Room. Prime North York Location: Steps To Top-Ranked Schools, Daycare Centers, Community Centre. Moments From North York Centre, Subway Access, And Diverse Dining Options. Thoughtful Design, Stylish Light Fixtures, And A Harmonious Layout Make This Unit A True Urban Sanctuary. Ideal For Professionals, Couples, Or Small Families Seeking A Turnkey Lifestyle In A Well-Maintained Building. (id:57557)
336 - 20 O'neil Road
Toronto, Ontario
Welcome to Rodeo Drive 2! Step into luxury with this fully upgraded 2-bedroom, 2-bath executive suite, perfectly designed for modern living. Enjoy a sun-soaked west-facing living room with 9-foot ceilings and floor-to-ceiling windows, a sleek kitchen with granite counters and high-end built-in appliances, and a spacious primary bedroom with ensuite. The second bedroom is ideal as a guest room or productive home office. Relax or entertain on your expansive private terrace. Includes parking and locker. Just steps to Shops at Don Mills, transit, and the DVP, with premium amenities like a pool, gym, party room, and outdoor garden. Don't miss this rare opportunity to call it home! (id:57557)
5131 Sunnybrae Canoe Pt. Rd Highway E Lot# 2
Sunnybrae, British Columbia
5 ACRES OF SHUSWAP WATERFRONT. I did not know that still existed. And get this. -150 of south facing gorgeous lakefront on the Shuswap. - You can build a new home steps from the shore. - across the road you can build shop/storage/garage/guest house. TO ACCESS MAPS ETC GO TO OUR WEBSITE: WWW.CHASESHUSWAP.COM (id:57557)
Rattenbury Road
North Granville, Prince Edward Island
I'm excited to share details about a remarkable 40.81-acre property that presents a wide range of opportunities. This expansive parcel is ideal for anyone looking to build a dream home, start a farm, make a strategic investment, or simply enjoy vast open spaces. The property offers a rare blend of natural beauty, privacy, and an excellent location. It's conveniently situated just 10 minutes from both Kensington and Cavendish, providing easy access to amenities while maintaining a serene and private setting. The land itself boasts a diverse landscape, featuring open fields, gentle slopes, and even a private fishing hole. With its significant size, desirable location, and attractive natural features, this property holds immense potential for residential development or as a valuable long-term investment. Whether your plans involve immediate construction or holding for future growth, this is a truly unique opportunity in a highly sought-after area. (id:57557)
Sl3 4703 Cumberland Rd
Cumberland, British Columbia
Value Alert! Step into this fully renovated 3-bedroom home, crafted with care by renowned local builder, AFC Construction. Bright, modern, and move-in ready, this home features a brand-new kitchen and bathroom, stylish new flooring, hardy board siding, a durable metal roof, and a high-efficiency gas furnace for year-round comfort. The fully fenced yard offers space for pets, play, or gardening, while the large unfinished basement is perfect for gear storage or future expansion. This is the first release in the highly anticipated Miner's Lane development by award-winning Vancouver Island developer, LeFevre Group. With construction on the next phase set to begin in late summer 2025, now is your chance to get in early at an unbeatable price. Future homes in the development will feature 2 bed, 2 bath designs with 1,050 sq.ft. over two smartly planned levels—all built by AFC. Don’t miss your opportunity to be part of one of Cumberland’s most exciting new communities! (id:57557)
7258 Dunwaters Road Lot# 47
Kelowna, British Columbia
Experience the tranquility of Fintry with the solitude and serenity of nature at your doorstep. For those who prefer a quieter, more private lifestyle with more living space, build your dream home here as you fall in love with Lake Okanagan with only minutes to the lake and unlimited outdoor activities. This picture perfect, gently sloping and fully usable .35acre lot 80 X 194 can be easily accessed. Build when, and if, you want as there are no building timelines, or this is a great holding property. Located 30- 40 minutes from downtown Kelowna and 20 to 30 minutes from Vernon. Nearby you will find La Casa Resort, Fintry Provincial Park Campground/Waterfalls/Beaches/Okanagan Lake/Boat Launch/hiking and Biking Trails. Water & Power at the lot line. (id:57557)
B1, 9515 88 Avenue
Peace River, Alberta
Parkview Court - This two bedroom, one bathroom, furnished condo is located on the North End of town close to the river. Close to schools, walking and biking paths, park, playground, Baytex Centre and swimming pool. These units are pet friendly, with restrictions. There is assigned parking. The condo fees are reasonable and include many amenities. It is an affordable alternative when purchasing a home for yourself or as an easy-to-rent investment property. This condo unit has a sitting tenant in place who is willing to carry on a lease. If you are looking for a stress free lifestyle with low condo fees...this may be just what you are looking for! (id:57557)
82 Island Cove Road
Bay Bulls, Newfoundland & Labrador
To be built. 2-Apartment home nestled in a quiet, family-friendly subdivision in scenic Bay Bulls. This stunning new construction offers the perfect blend of tranquility and convenience—just 20 minutes from the city. Perched overlooking a serene pond, this beautifully designed 2-apartment home is ideal for homeowners and investors alike. The main unit features 3 spacious bedrooms, including a primary bedroom with a private ensuite. The open-concept layout offers a bright, modern kitchen and a cozy living area that’s ideal for entertaining or relaxing with family. There is also a spacious rec room downstairs. The self-contained 2-bedroom apartment offers excellent income potential or space for extended family, with its own private entrance and separate utilities.Enjoy the peaceful surroundings, beautiful views, and the comfort of a well-built, energy-efficient home in a sought-after location. Don’t miss this opportunity to own a brand-new home in beautiful Bay Bulls. Allowances are as follows (HST INCLUDED): cabinets $20,000.00, flooring $20,000.00, lighting $4,000.00, landscaping/pavement $10,000.00 (id:57557)
121 2nd Street Ne
Ituna, Saskatchewan
Stunning turn key property in a quiet community with many fantastic amenities. This is a gorgeous one level home with fully finished basement. A great home for entertaining with its open concept kitchen, vaulted ceilings, large pantry, beautiful kitchen cabinets, large kitchen island. The living area features a stunning natural gas fireplace , lots of large windows letting in outstanding natural light. The main living area is so spacious, you can walk out onto a large front covered deck where you can sit and enjoy a great glass of wine or a good book. The back yard has multiple entertaining areas, with privacy fences, garden area and an extra large lot with an additional 51.600 of frontage, the extra lot included in the sale gives you opportunity to build an extra garage, RV parking or whatever you desire. The home has an attached heated garage with a drain in the floor, central vac and water, where you can wash your car right there, tinker on other toys etc, the garage has a garage door opener along with screen door you can pull down for those nights you want to enjoy a beautiful breeze through the garage while working inside. The primary bedroom is large with beautiful windows, ensuite and walk in closet, the other rooms in the home are a nice size as well.The main bathroom is a 4 piece bathroom with laundry room. This is a beautiful spacious home in a wonderful community , offering a golf course, outdoor pool, K to 12 School, daycare, grocery store, brand new skating rink and much much more. Come and view today (id:57557)
147 Cosby Road
Port Mouton, Nova Scotia
Architecturally Designed Beachfront Home. This truly exceptional 4 bedroom, 4.5 bath coastal retreat was thoughtfully crafted by renowned architect James Wright. The home is nestled on 2.1 acres with 185 feet of pristine white sand beachfront. The inviting open concept features luxury finishes, soaring cathedral ceilings, a propane beach rock stone fireplace, an upstairs loft, a bright sunroom with spectacular ocean views, and radiant in-floor heating for year round comfort. The sunroom captures 180 degree views of the ocean, giving you a sense of being at the helm of a ship that opens onto a multi-level deck through two sets of patio doors. The newly renovated kitchen is equipped with a large island, pantry, and quartz countertops, perfect for entertaining or creating casual family meals. The primary suite with ocean views includes an ensuite bathroom with a luxurious soaker tub and walk-in closet. The two additional bedrooms on the main level also feature ocean views and private ensuite bathrooms. The lower level offers a grand entertainment room complete with a built-in sound system. The fourth bedroom and spa inspired bathroom with sauna on the lower level provide a private and comfortable space for accommodating visiting family and guests. There is also a cedar wine storage room and plenty of additional storage space. The wired two-car garage provides storage for vehicles and beach equipment. For peace of mind and convenience, the home is equipped with an auto-start generator. The direct beachfront, and access to Broad River and the Trestle Trail make this property ideal for enjoying a variety of recreational activities. It is located a short drive from several restaurants, including those at the Quarterdeck Resort and White Point Beach Resort and Golf Club, 10 minutes from the historic town of Liverpool, and 1.5 hours from Halifax. (id:57557)
108 - 145 Third Street
Cobourg, Ontario
Welcome to easy, carefree living by the lake! This rarely offered ground floor studio is perfectly situated just steps from the beautiful Cobourg waterfront. Thoughtfully updated, the cozy interior features a renovated kitchen with quartz countertops and a charming eat-in area, plus an updated bathroom with convenient en-suite laundry. Enjoy the bright, west-facing private terrace ideal for relaxing sunsets or morning coffee. Just a short stroll to the marina, beach, and vibrant downtown, where you'll find Cobourgs best shopping, dining, and local charm. Reserved parking near the front door adds everyday convenience to this already perfect lifestyle retreat. (id:57557)
112 Windermere Dr Nw
Edmonton, Alberta
Welcome to your forever home on Windermere Dr. This stunning custom-built executive 2-storey residence backs onto the river valley, boasting panoramic west-facing views of the river, golf course, and surrounding nature. It’s your own private paradise with the comforts of city living. From the majestic spruce trees that greet you, to the inviting covered porch stretching to the front door, nothing was overlooked—including the perfectly placed tire swing. Close your eyes and you can already hear the children’s laughter that will echo through this home for years to come. Inside, the floor-to-ceiling windows immediately draw your gaze to that view—the one this home was purposefully designed to showcase from every room. Vaulted ceilings and a soaring central two-sided stone fireplace create a warm yet dramatic space. If ever a home was built to entertain and impress, this is it. The quality, craftsmanship, and attention to detail are second to none. And as for the rest… the photos say it all. (id:57557)
1197 Hainstock Gr Sw
Edmonton, Alberta
Discover luxury living in Edmonton's prestigious Jagare Ridge! This stunning Kimberly-built home, completed in 2018, offers impeccable design & exceptional features. Step into a grand foyer leading to a chef’s kitchen with a 6-burner gas stove, massive fridge, built-in oven, steam oven & microwave, large island, & butler pantry. The main floor also includes a den with wall-to-wall windows & a living room with a gas fireplace & custom built-in cabinets. Upstairs features 4 beds, including a large primary suite with a 5-piece ensuite, walk-in closet w/ organizers, bonus rm, and laundry rm with access to primary closet. The fully finished bsmnt boasts 9-foot ceilings, 2 beds + media room with wet bar & projector, a 4-piece bath, plus a rec room. Enjoy outdoor living with a covered deck, gas BBQ hook-up, artificial turf front yard & backing playground & greenspace. Triple attached garage completes this exquisite home! Close to countless amenities and new K-9 school accepting enrollments! (id:57557)
12 Northwood Crescent
Belleville, Ontario
Welcome to 12 Northwood Crescent, Full Brick Detached Bungalow on 55x100 Feet Lot. Renovated Home with New Flooring Throughout Main Floor, New Kitchen Freshly Painted. Dining Room can be Converted to 3 Bedroom on Main Floor, Side Door offers Direct Entrance to Finished Basement with Large Recreation Room. 4 Piece Shower and Rough-In Kitchenette. Recreation Room can be used as Bedroom in Basement. Minutes to Hospital, Schools, Shopping, Park, and Public Transit. No sidewalk, Parking for 4 Cars. (id:57557)
206 2500 Hackett Cres
Central Saanich, British Columbia
Tucked away on the quietest side of The Arbutus, this upscale 2-bedroom, 2-bathroom condo offers peaceful, stylish living. Step inside to a bright and open layout that blends the kitchen, dining, and living areas, all framed by large picture windows. The kitchen is a chef’s delight with stainless steel appliances (including a gas stove), quartz countertops, and plenty of cabinetry. The living room is both spacious and inviting, centered around a cozy gas fireplace.Both bedrooms feel like primary suites, each with walk-in closets and their own private ensuites. The main bedroom easily fits larger furniture and still feels airy, while the ensuite pampers you with a deep soaker tub, heated floors, a walk-in shower, and generous counter space.Step out onto a roomy deck that’s perfect for morning coffee or evening wine, with space for full patio seating. Additional highlights include triple-glazed windows, 9-foot ceilings, secure underground parking with video surveillance, and a storage locker.With the Marigold Café, ocean views, and the Lochside Trail just steps away—and only minutes to Sidney, the airport, ferries, and Victoria—you get the best of relaxed, country-inspired living right in the city. (id:57557)
Upper Basement - 865 Consort Crescent
Mississauga, Ontario
A Upper Level Basement Suite, Offering You The Best Of Comfort & Convenience Nestled In A Highly Desirable Neighbourhoods. Minutes To GO Stations, Square One Shopping Centre, Parks, Sheridan College and UTM. Separate Entrance, Laminate Floors, Large Bedrooms, Newer Upgraded Bathroom. (id:57557)
Ground - 25 Panorama Crescent
Brampton, Ontario
Step into this bright, updated two-bedroom ground-level unit on the lower second backsplit level, where full-sized windows fill the space with natural light. Modern laminate flooring runs through the main living areas, while the kitchen offers stainless steel appliances, a wood block island for casual dining, and a clean, functional layout. The bathroom features a stand-up shower and warm pot lighting that continues throughout the home. Both bedrooms are well-sized, offering flexible space for rest, work, or storage. Virtual staging highlights the units potential, making it easy to imagine your own style here. Located just minutes from transit, the hospital, and the scenic trails and lakefront at Professors Lake, plus close to shopping and dining, this move-in ready home offers comfort and convenience in one of the areas most connected spots. (id:57557)



