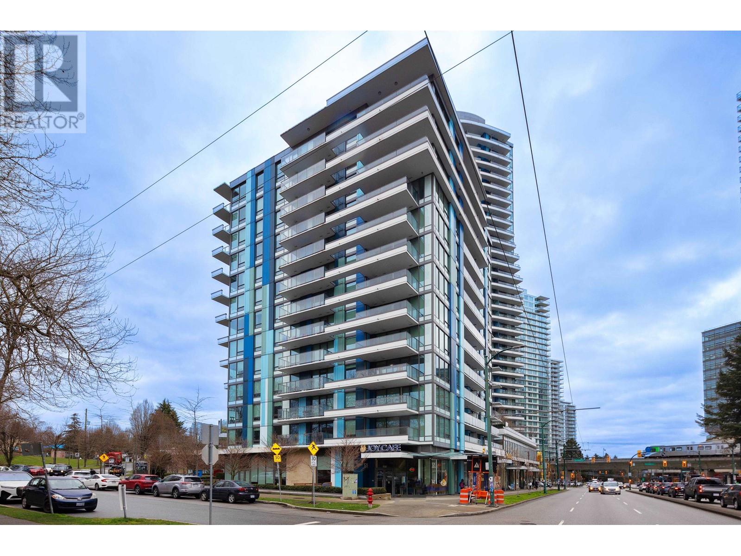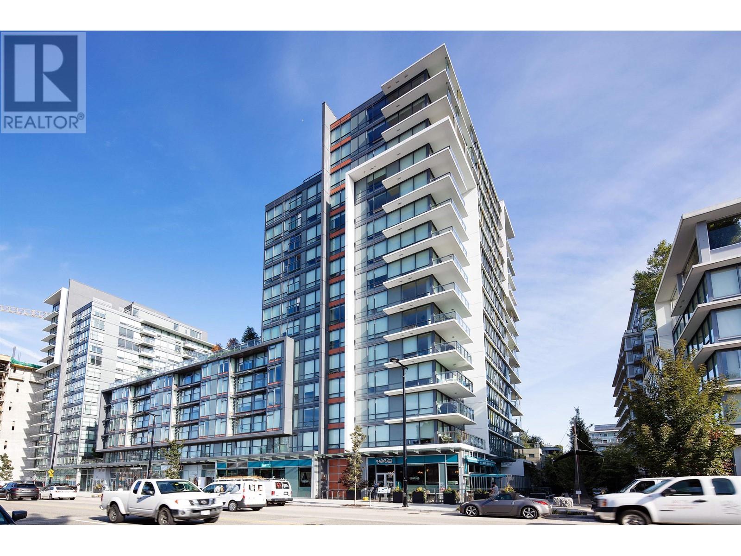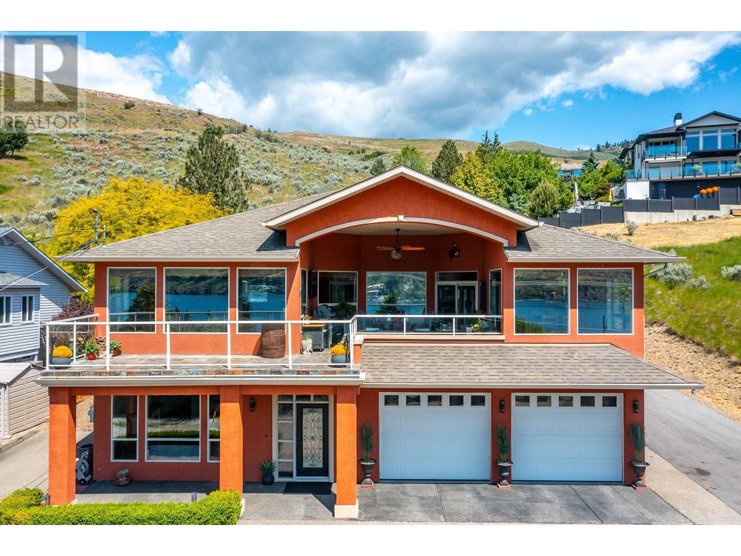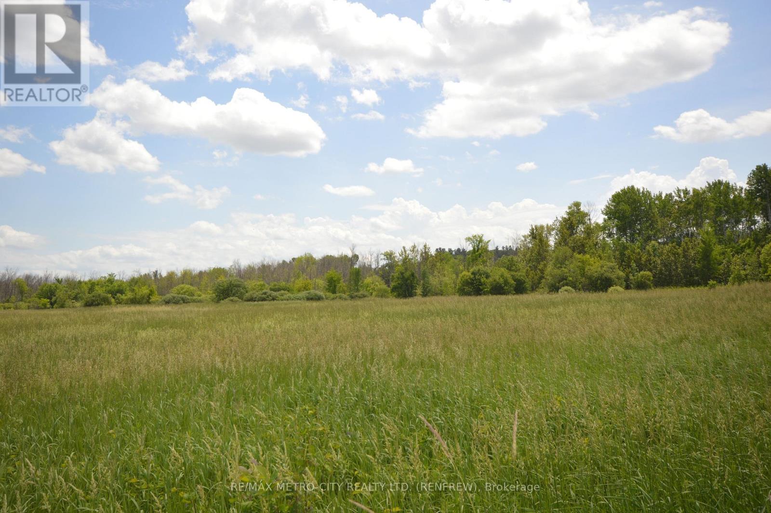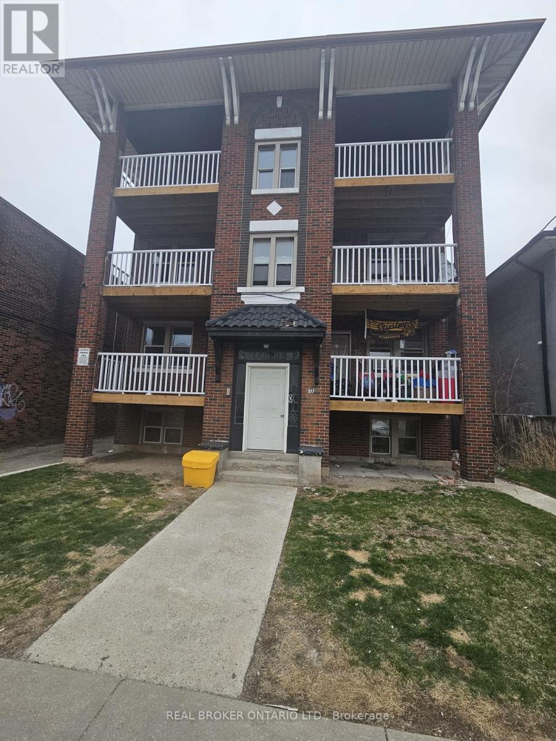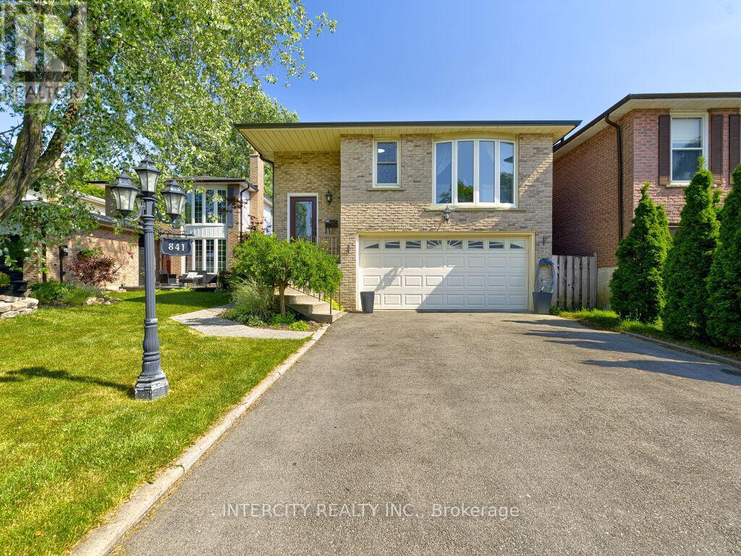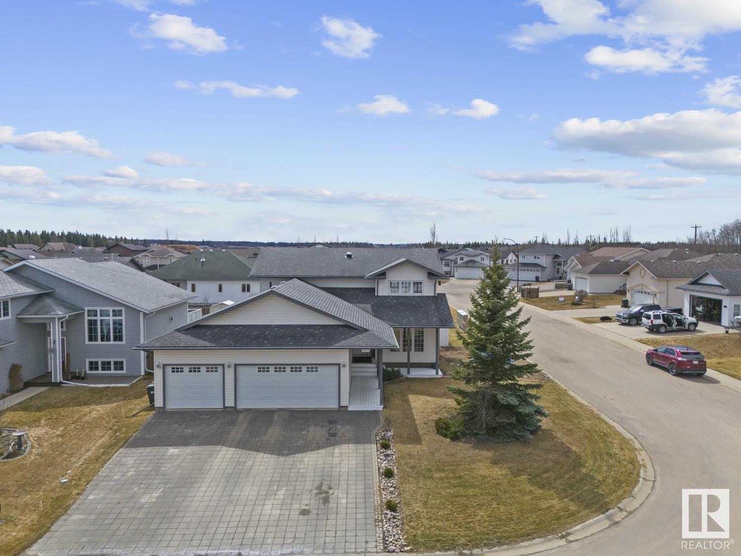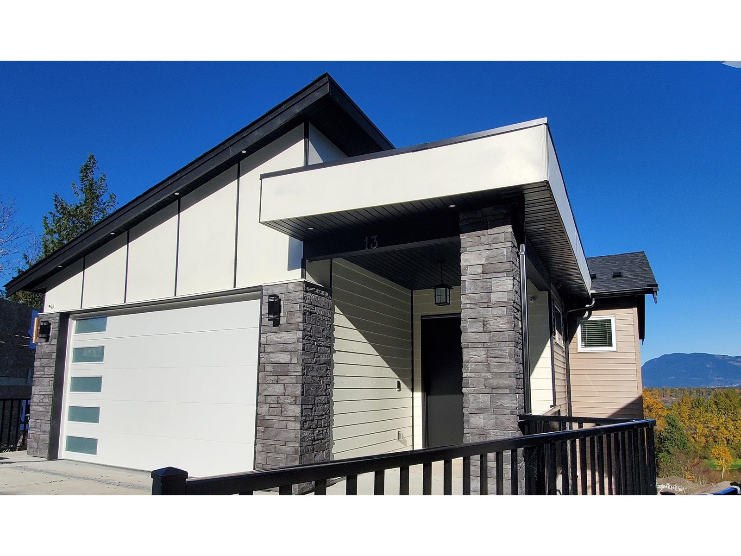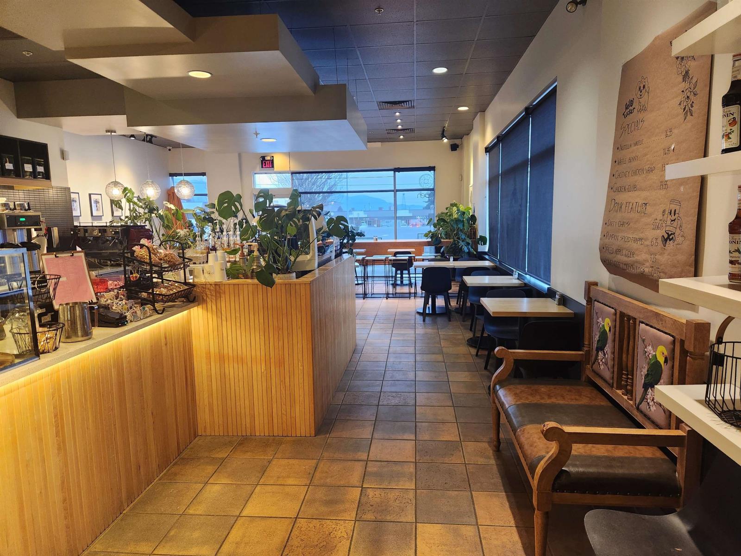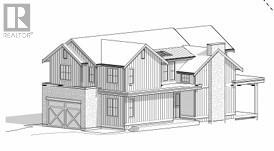57 West 4th Street
Hamilton, Ontario
Spacious and bright 2 storey home, situated on a large landscaped lot, located on West Mountain in quiet neighbourhood close to all amenities, parks, schools, shopping and highway access. The home provides a large main floor plan with living room, dining room, and kitchen. 2 bedrooms, 2 baths, fully finished basement w/ large rec room and sauna. Large fenced in rear yard w/ inground pool great for entertaining family and friends. Upgrades include pool liner (2022), pool heater (2023), bathrooms, kitchen, windows, trim, upgraded LVP flooring, paint, and furnace (all 2021). Single car garage. Don't miss out on this exceptional opportunity of a perfect blend of comfort, convenience and charm. (id:57557)
188 Fruitland Road
Hamilton, Ontario
Attention investors & Renovators! Fixer-upper opportunity in Prime Stoney Creek Location. Welcome to 188 Fruitland Rd, a DUPLEX situated between the Escarpment and Lake Ontario in one of Stoney Creeks most desirable family communities. This income-generating property offers just over 1,350 sq. ft. of living space, making it a fantastic opportunity for investors or those looking to renovate and add value. Listing with 192 and 190 Fruitland as part of a large lot. Future redevelopment opportunity. (id:57557)
402 8238 Lord Street
Vancouver, British Columbia
Experience the epitome of urban living in this stunning 2-bed, 2-bath residence in South Cambie Village. The thoughtfully designed layout features high ceilings and contemporary wide-plank laminate flooring throughout. The gourmet kitchen boasts a gas cooktop, integrated refrigerator, and dishwasher-ideal for any home chef. Enjoy year-round comfort with the high-efficiency heating and cooling system. The expansive primary bedroom includes a walk-through closet with built-in organizers and an ensuite bathroom-a perfect retreat. Step onto the spacious balcony overlooking Ash Park or relax on the rooftop terrace with a BBQ area, lounge, play area, and garden. Residents enjoy access to a fitness center, a party room, a guest suite, and concierge services. Ideally located just minutes from YVR and steps from the SkyTrain, theatres, shopping, and dining. (id:57557)
725 159 W 2nd Avenue
Vancouver, British Columbia
The unit you've been waiting for! Excellent priced and fitting for all, 1st time home-buyers to investors in this rental friendly building & extremely high demand OLYMPIC VILLAGE area. GREAT LAYOUT, open-concept living, sleek looking kitchen with enclosed appliances and the very rarely available NORTH FACING VIEW. Large flex space has built in mill work for storage and WALK-IN closet for your entire fashion collection. CENTRAL LOCATION: Be right at False Creek with short walk to both Canada and Expo Line stations, direct bus to UBC, all the local delights, too much to list! LIFE STYLE and AMENITIES that serves you, access to Gym, concierge services, outdoor patios, BBQs and more. PETS WELCOME, PARKING + STORAGE 1 LOCKER INCL! Currently rented for very good rate @ $2650/m until July 1, 2025. Open house March 1, 2:15pm-4pm (id:57557)
7551 Tronson Road
Vernon, British Columbia
Perched on nearly half an acre in the heart of Bella Vista, only 1km to the boat launch and steps to the beachfront. The home, thoughtfully designed by Chuck Wynn features soaring ceilings and a graceful flow; the interior offers both refined comfort and effortless livability with sweeping 180-degree lake views from every principal room. Step inside to spacious well-appointed rooms that balance everyday comfort with timeless style. Ample storage with 8 large double-door closets and additional storage throughout. The primary suite; a private haven complete with heated ensuite floors, a jetted tub, large walk-in closet and access to the secluded rear patio. The covered deck sets the stage for effortless entertaining, with a TV mount, casual seating, electric fireplace, ample space for your BBQ (gas hookup on deck and ceiling) and a Hampton Bay fan with remote to keep you cool. Just beyond, a sun deck invites you to unwind and soak up the warm Okanagan rays, all framed by unforgettable lake views. The fully fenced backyard offers exceptional privacy, with ample space to add a pool or garden lounge. At the top of the property, a 24x49 ft concrete pad offers versatile storage with an additional shed. With gates that open to allow full backyard access, this space presents an ideal opportunity to build a large workshop/carriage house. The oversized double-deep 4-car garage includes a 50 ft bay ideal for a boat, RV or a dream workshop or showroom for your automotive collection. (id:57557)
3314 County 12 Road
North Stormont, Ontario
Welcome to this charming and well-maintained home offering a total of 3 bedrooms and 2 full bathrooms, including a fully equipped in-law suite. The main residence features 2 bedrooms and 1 bathroom, with a spacious open-concept kitchen and living area. The bright, lower-level family room, complete with a cozy wood stove, provides the perfect spot to relax or entertain. The upper level offers 2 bedrooms that are well-appointed, offering generous space for rest or work-from-home needs. Step outside to a peaceful deck that overlooks wide open farmers fields, a perfect setting for morning coffee or evening unwinding.The ground-level in-law suite includes its own private entrance, full kitchen, one bedroom, a 4-piece bathroom with laundry hook-up, separate heating and hydro, and even its own covered porch, ideal for extended family, guests, or added living flexibility. A fantastic opportunity for multi-generational living or enjoying extra space with privacy. (id:57557)
13684 County Road 15
Merrickville-Wolford, Ontario
Beautiful custom built Bungalow located at Carley's Corner on a 2-acre lot. Stone front walls and matched with elegant vinyl cladding. Custom built tall kitchen cabinets w/granite counter-tops. 10'ft high living room ceiling with fireplace. All hardwood flooring and stairs. Upgraded S/S kitchen appliances, central AC, water softener & filter plus automatic garage door opener. 9 ft. unfinished basement ceiling. (id:57557)
00 Storie Road
Mcnab/braeside, Ontario
53 acre lot with approximately 24 acres of tillable land, currently planted with hay, 20 acres of rough pasture, 9 acres mixed bush located at the back of the property. Approximately 17 acres fronting on Storie Road could be built on the remaining land is flood fringe and flood way and may be used for pasture or hay. Older log barn is in very good state of repair and is presently rented on a month to month basis. Note a second 9 acre parcel of land located across the county trail, zoned EP is included in the sale. (id:57557)
5 - 917 Main Street E
Hamilton, Ontario
A charming and freshly painted 2 bedroom 1 bathroom apartment is available and located on the middle level of this 7 unit building. It has lovely private balcony which faces south and gives you a great place to unwind after a busy day of work. Featuring an open concept living room/kitchen you can entertain friends and family easily. The kitchen feature stainless steel appliances (Stove, Fridge and Dishwasher) and has in suite laundry so no need to go to the laundromat.This centrally located apartment is close to downtown Hamilton, Gage Park and the transit stop is less than a two minute walk. This building offers a lifestyle of community and the opportunity to take part in the parks concerts, festival and trails. Shopping and dining opportunities are within walking distance near Ottawa Street. Take the transit and explore the the mountain with its great hiking and biking trails. Perfectly suited for young professionals, students or couple looking for a great living space. (id:57557)
45 Arnold Circle
Brampton, Ontario
Brand new, never lived in Detached Corner home available for rent! 4 Bedrooms with 3 washrooms on the 2nd floor (plus powder room on the main floor), corner house with plenty of windows gives the home an abundance of natural light throughout the entire home, Modern flooring, tiles and custom stairs add a perfect flair to the home, Eat in Kitchen includes all brand new stainless steel appliances, quartz countertops, upgraded backsplash and a breakfast bar area, Open concept Great Room & dining area is perfect for entertaining and for larger families, 9 foot ceilings throughout the home, convenient 2nd floor laundry area, 2 bedrooms on upper level have their own ensuite bathrooms, additional full 4pc bathroom on the 2nd floor, central A/C, upgraded tankless hot water system, ventilation system & hi-efficiency furnace all part of the upgraded HVAC package in the home, perfect location close to Mount Pleasant GO Station, transit, grocery, banks, Walmart, Home Depot & more (id:57557)
2716 - 30 Shore Breeze Drive
Toronto, Ontario
Luxury waterfront condo with premium 2023 renovations! This corner unit features a spacious 300 sq. ft. wrap-around balcony with stunning lake and city skyline views. Highlights include a designer kitchen with custom cabinetry, stainless steel smart appliances, quartz waterfall counter, and breakfast bar. Spa-inspired bathrooms boast rainfall showerheads, LED mirrors, floating vanities, and custom tile work. The primary bedroom features a paneled accent wall, integrated LED lighting, and custom-built closets. The split-bedroom layout offers a second bedroom with custom built-ins, including a Murphy bed, walnut desk, and floating shelves. Enjoy an open-concept design, no wasted space, a floor-to-ceiling tile fireplace surround, crown molding with integrated lighting, and new floors. Three walkouts to the balcony bring in natural light, and wiring is ready for remote-controlled blinds. Resort-style amenities, 24-hour security, and fob-controlled elevators complete the package. Prime location steps to TTC and future Park Lawn GO. Includes 70" mounted TV, 50" fireplace, and built-in custom walnut desk. Dont miss this stunning, move-in-ready suite! (id:57557)
841 Coulson Avenue
Milton, Ontario
Extremely spacious 5-level backsplit in timberlea with Lots of potential. Separate unit/ In law Suite with Separate private entrance from backyard, Separate kitchen and laundry on lower level. Open concept living, dining, pot lights on main floor. Upgraded kitchen with s/s appliances, granite countertop & backsplash. Finished bsmt w/separate entrance. Big fenced backyard, Double garage & private driveway fits up to 6 cars. Close to school, parks & quiet neighbourhood. Finished basement features a laundry room, bedroom with closet and full washroom, garage entry. Potential to create multiple rental income with multiple units. Double car garage also offers a dog shower. New Roof and driveway done in 2024. ** This is a linked property.** (id:57557)
509 - 20 Shore Breeze Drive
Toronto, Ontario
Spacious Waterview Eau du Soleil Condo Unit W/ 2 Bedrooms Plus Den & 2 Bathrooms Available For Lease! Gorgeous South Facing Unit Overlooking Lake Ontario, Downtown Toronto CN Tower & Skyline. This Modern & Open Concept 10 Feet Ceiling Living Space Offers a Functional Den That Can Be Used As An Office Area, Extra Storage, Play Area for Children & More! The Living Area Offers A W/O to Balcony & A Spectacular Unobstructed South Facing Views. Building Amenities: Concierge 24/7, Party Room, Guest Suites, Exercise Room & More! Steps to Shops, Waterfront Boardwalk, Yatch Club, Schools, Groceries & Close To QEW HWY W/ Minutes to Downtown Toronto. *Extras* Stainless Steel Appliances: Refrigerator, Cooktop with Stove, Microwave w/ Built-in Rangehood & Dishwasher. Stacked Front Load Clothes Washer & Dryer Machines, Existing Window Coverings & Light Fixtures. (id:57557)
430 - 3888 Duke Of York Boulevard
Mississauga, Ontario
Beautiful 1 Bedroom & 2 Washroom Condo Apartment In Sought After 3888 Duke Of York Condominiums. One Of Mississauga's Most Prestigious And Renowned Building Projects Built By Award Winning Tridel Builders. Spacious And Functioning Floor Plan With Open Concept Design & 2 Washrooms. 4Pc Full Ensuite & One Convenient Guest Washroom. This Unit Is Very Well Maintained. Steps To Square One Mall, Seneca College, Park, Library, YMCA, Upcoming LRT, Minutes Drive To Hwy403/401/QEW. Maintenance Fee Includes All Utilities. Building Amenities Include 24 Hrs Security, Guest Suites, Indoor Pool, Hot Tub, Bowling Alley, Gym, Theatre & More>> Location.. Location.. Location In Mississauga << 1 Underground Parking Spot and 1 Locker Included. (id:57557)
622 - 2501 Saw Whet Boulevard
Oakville, Ontario
Welcome to this stunning brand new 1 bedroom + den condominium in Oakville! Thoughtfully designed with modern finishes, this bright and spacious unit features an open-concept layout, sleek kitchen with stainless steel appliances, and floor-to-ceiling windows that flood the space with natural light. The versatile den is perfect for a home office or guest space, offering flexibility to suit your lifestyle. Ideal for a couple, working professionals. Amenities include rooftop terrace, fitness gym, yoga studio, party room, co-working space and guest suites. (id:57557)
53 Willow Street N
Halton Hills, Ontario
Built in 1887 and proudly standing for over a century, this iconic character home sits on an impressive in-town lot, spanning over a quarter of an acre, in one of Acton's most walkable, charming downtown locations. With more than 3,000 square feet of living space and six bedrooms, this grand residence offers room to grow, restore, or reimagine. Inside, you'll be captivated by original craftsmanship rarely seen today: solid wood doors, rich trim detail, and stunning stained glass reflecting a bygone era. The bones are strong, the charm is intact, and the potential is endless. Upstairs, one of the six bedrooms is already equipped with a kitchenette, ideal for multigenerational living, in-law potential, or simply an artist's retreat. Outside, the detached garage and workshop offer space for hobbies or storage, with ample parking and a carport with a pulley system to allow a motor home, high 5th wheel or boat on a trailer to accommodate your lifestyle. Whether you're a lover of historic homes, a savvy renovator, or someone with a bold vision for future development, this property checks every box. And location? It doesn't get better. You're just steps from the Acton Farmers Market, local shops, the library, Robert Little School, and only minutes to Fairy Lake, the GO Station, and everything else this vibrant community offers. An incredible opportunity to own a piece of Acton history - with the space and flexibility to shape its future. (id:57557)
2614 6a Av
Cold Lake, Alberta
Great family home in the prime location of Lakewood Estates, just a stone's throw from the lake and MD Park. This property boasts a heated triple garage and a oversized driveway, all situated on a corner lot. The home has nice curb appeal, featuring a covered entry and a welcoming front porch. Inside, you'll find a spacious entrance, fresh paint throughout and new flooring on the main level. Enjoy a formal living and dining area, as well as a cozy family room with gas fireplace and an eat-in kitchen perfect for casual gatherings. The kitchen is equipped with ample cabinetry and counter space, complemented by large windows that overlook the fully fenced backyard, which includes a deck with N/G hookup, shed & firepit Area. Upstairs, you will find 2 large bedrooms and a 4pc bathroom and a generous primary bedroom includes a ensuite bathroom with a soaker tub and shower. The basement is currently unfinished, presenting tons opportunity for you to create your ideal space. (id:57557)
U15,16 - 1776 Albion Road
Toronto, Ontario
Mechanic shop with tremendous potential for growth! This well-established business has been serving as a mechanic and electrics shop for 5 years under the same owner, with a loyal customer base. The shop is fully equipped and comes with one compressor, 4 hoist, one bearing press, one pipe bender, two toolboxes, and all necessary tools and inventory included, making it turnkey for a new or experienced mechanic. Additionally, washroom, and ample extra storage. The shop includes six parking spaces outside, The property also comes with a hot water tank , one welding machine, one gas torch, and a radio/surround sound system for , security camera system . The flexible lease is available for renegotiation with the landlord, and the current rent is affordable, making it an ideal investment in a high-demand area. Don't miss this opportunity! (id:57557)
13 43925 Chilliwack Mountain Road, Chilliwack Mountain
Chilliwack, British Columbia
Welcome to Chilliwack Mountain. This is the largest lot in the development - the builder had this property built for himself originally. The home is a 3 storey, offering spectacular views from all 3 levels. This 6 bedrooms and 5 bathroom home has vaulted ceilings, designer finishings, glass shower doors on all bathrooms and a master on the main. Upgrades from original plans include a bar, fridge and microwave in dining room, air conditioner, security system with cameras and custom screens and blinds on all windows, EV charging station. Basement offers a beautiful 2 bedroom suite with separate entrance. 2nd floor is suitable. Strata is for common roadway maintenance only. Only minutes from downtown Chilliwack, close to trails, hiking, hospital and shopping. (id:57557)
101 - 1485 Dupont Street
Toronto, Ontario
Main floor retail/flex space, with double door entrance, 13 ft ceilings and open plan (id:57557)
107 45800 Promontory Road, Vedder Crossing
Chilliwack, British Columbia
Espresso Bar and Cafe Business for sale in prime Sardis location featuring delicious treats, appies, espresso and more! Large windows bringing in tons of natural light, just minutes away from Garrison Village, Promontory Heights, Vedder River, UFV and more! Steps away from schools. Very high traffic area. * PREC - Personal Real Estate Corporation (id:57557)
2878 County Road 15
Prince Edward County, Ontario
Looking for your own slice of paradise in Prince Edward County? This established 99-acre property offers a rare opportunity to own a private retreat complete with an existing dwelling, 200 amp hydro service, well, and septic. The functional home features a wraparound porch, open kitchen, loft, bedroom, and bathroom with laundry hook-ups. A large barn provides ample storage for recreational vehicles or equipment. Explore a network of trails that wind through open fields, mature forest, and scenic elevations. With multiple existing tree stands, this property is perfect for outdoor enthusiasts. (id:57557)
6648 Highway 38
Frontenac, Ontario
Charming Legal Duplex in Verona. Well-maintained and situated on a beautiful park-like lot, this legal duplex offers excellent versatility and value. One unit features 2 bedrooms, while the other offers a cozy 1-bedroom layout ideal for multi-generational living or investment. Enjoy outdoor living year-round with a covered gazebo and hot tub. 24 hours notice required for showings on the tenant-occupied side. Current tenant is willing to stay, providing immediate rental income potential. (id:57557)
1000 Bull Crescent
Kelowna, British Columbia
Welcome to your future dream home in the sought-after Orchards community in Kelowna! This beautifully designed 3 level home with a legal suite offers timeless curb appeal and functional living. Boasting over 4,000 sq.ft. of thoughtfully planned living space, this home features an open-concept main floor ideal for entertaining, including a chef-inspired kitchen with walk-in pantry, expansive dining & living areas, and a dedicated media room. The main level also includes a versatile bedroom or den—ideal for guests or a home office—and walk-out access to the back yard directly from the kitchen and living area, making indoor-outdoor living seamless. Upstairs, the primary suite is a true retreat with a walk-in closet, spa-like ensuite, and its own private patio. 2 additional bedrooms, a full bath, and laundry room complete the upper level with family-friendly function. Downstairs, enjoy the added ceiling height with a 9-foot basement that includes a generous rec room, a guest bedroom, and fully self-contained 2 bedroom legal suite without compromise. Set on a generous 7,900 sq.ft. lot and located on a quiet street. Thoughtful extras like the private patio off the primary bedroom a smart, livable layout, larger yard, and privacy from backing onto parkland help set this a part from others in the neighborhood. (id:57557)



