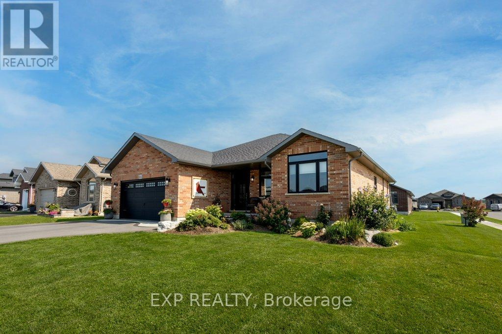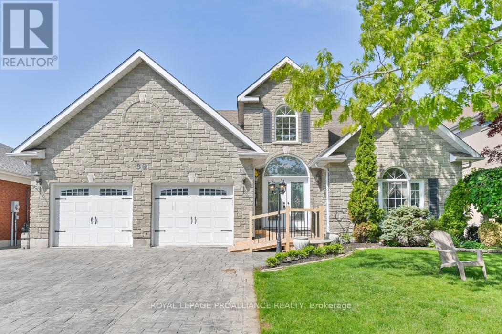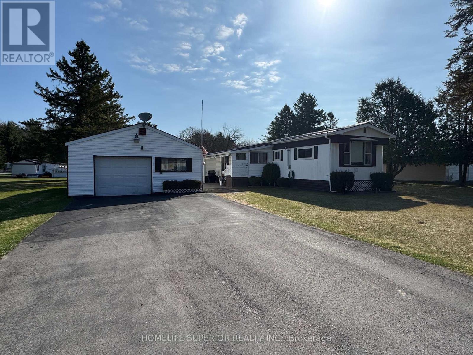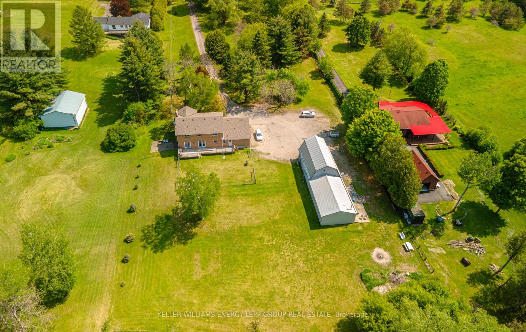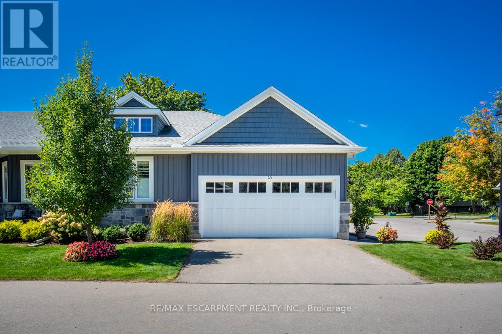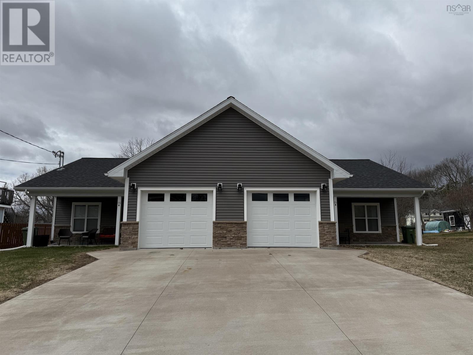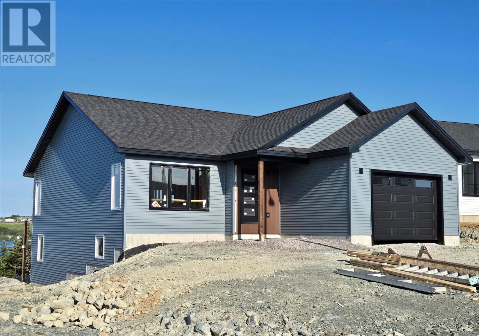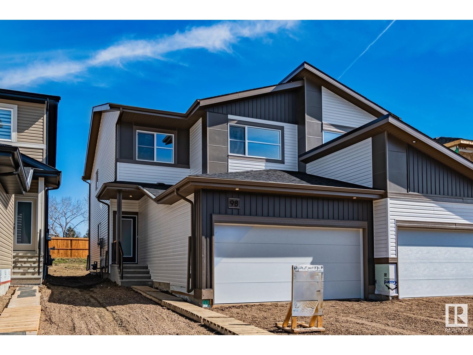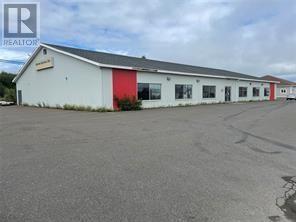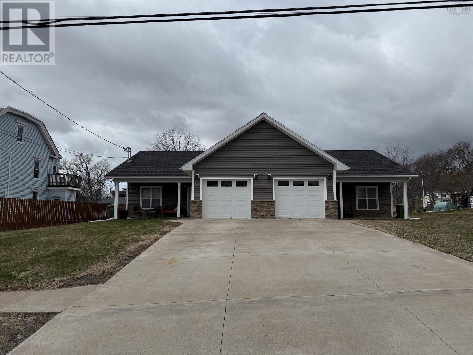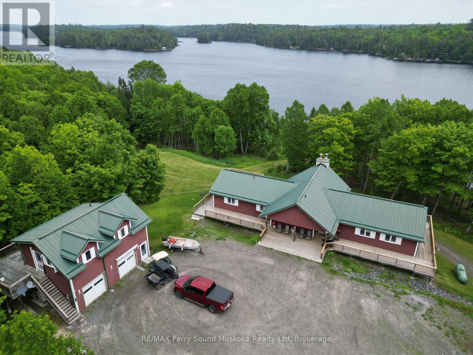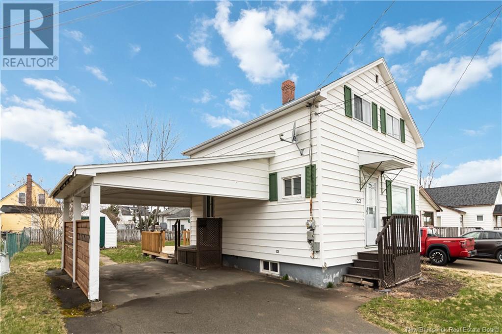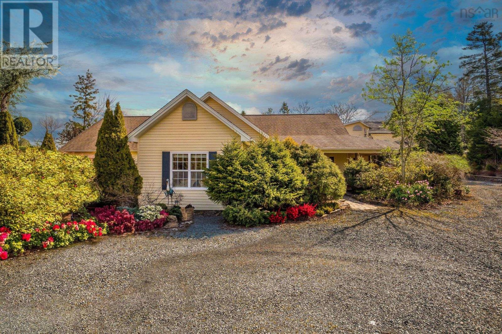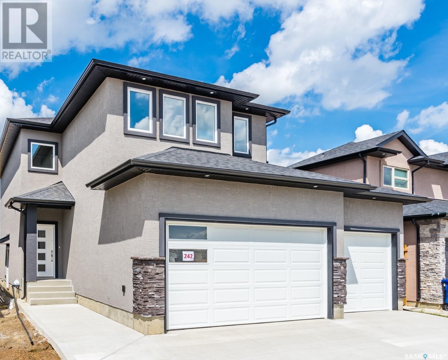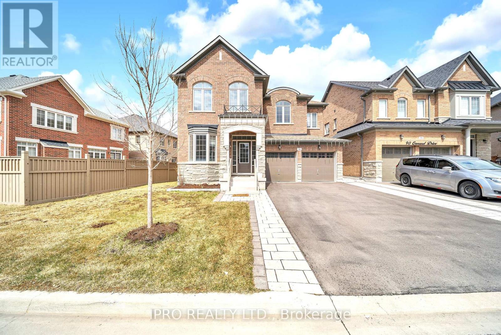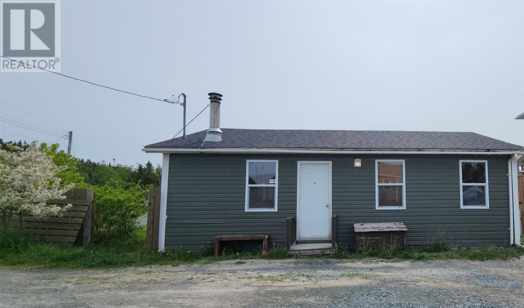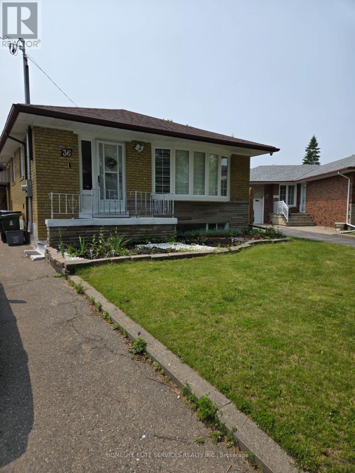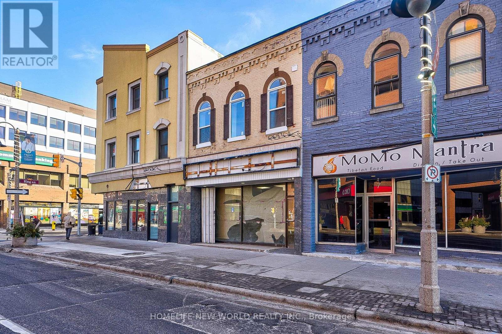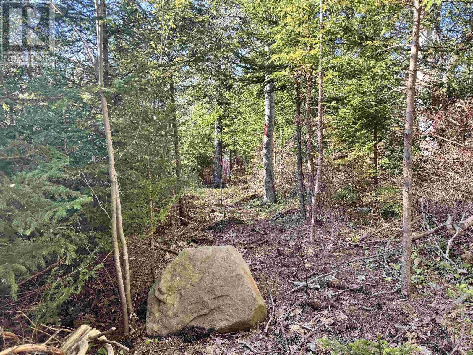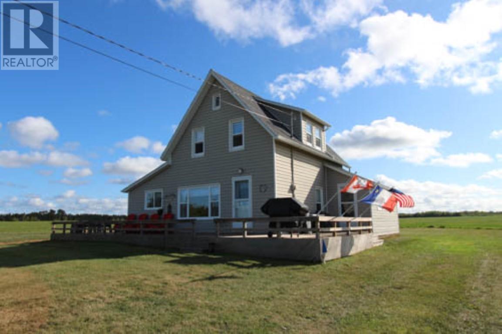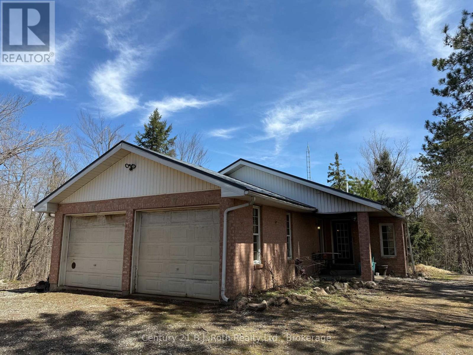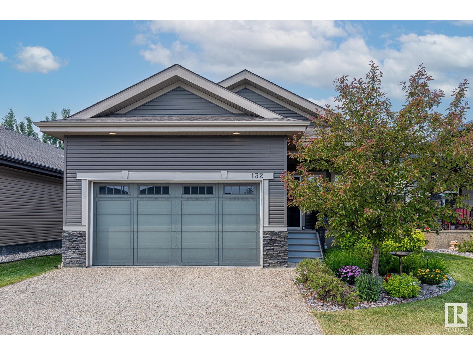302, 2134 Kensington Road Nw
Calgary, Alberta
Welcome to your modern and trendy home in Hillhurst, one of the best communities in the city! Why not live in the premiere location in the building? Updated Top Floor Corner suite with fantastic downtown and city views on the quiet neighbourhood side of the complex. The fabulous open floor plan with 9-foot ceilings, provides an abundance of windows that flood the space with natural light - highlighting the beautiful vinyl plank floors, new paint and updated light fixtures. The designer kitchen features stainless steel appliances, ample cabinet and counter space along with a convenient storage pantry. The kitchen is open to the bright and spacious dining room and living room with corner gas fireplace. A private balcony with BBQ gas line and downtown views is perfect when entertaining. The Primary bedroom is spacious and connects to a huge walk-through closet and a 4-piece ensuite. Bedroom 2 is perfectly located on the opposite side of the home adjacent to its own large 3-piece bathroom with walk-in shower. An in-suite laundry room and storage area with central vacuum complete this excellent condo. Appreciate the efficient in-floor radiant heat and not the typical ugly baseboard heaters found in other buildings. Titled underground parking & separate assigned storage locker are also included. Keep your vehicle clean all year round with the courtesy car wash bay in the parkade. Ideally located in a great neighborhood that is close to the Bow River, bike paths, and trendy shops & eateries in Kensington with easy access to downtown. This meticulously maintained and incredibly clean home is a perfect opportunity for empty nesters, first time buyers, investors, or professionals. This home and location have it all – make this your new home today! (id:57557)
83 Essex Drive N
Belleville, Ontario
Welcome to your dream 5 Bed 3 Bath bungalow in the sought-after Staikos subdivision! This exceptional corner lot home is packed with luxurious extras and thoughtful details that make everyday living a delight. Step into the spacious living areas to discover a custom kitchen featuring Kitchenaid appliances including your six burner gas stove and a Butler's pantry. Large sliding doors off the dining area to a large walkout Trexx deck, perfect for dining and entertaining. The deck also connects to the luxurious ensuite, offering seamless access to a 16-foot Hydropool swim spa your private oasis for relaxation. (id:57557)
39 Grosvenor Drive
Belleville, Ontario
This remarkable home offers 3395 square feet of elegant living space, boasting 4 bedrooms and 4 bathrooms. The main level features exquisite hardwood flooring with decorative inlays. The grand entryway has a welcoming feel. The sunken family room, adorned with floor-to-ceiling windows, gas fireplace/built-ins and garden doors opening to an exterior patio providing a bright and inviting space. Two gas fireplaces add warmth and charm to both the family room and primary bedroom. The main level primary bedroom is a luxurious retreat, show casing a coffered ceiling, fireplace and a large en-suite bathroom and walk-in closet. there is a convenient main level laundry and 2 piece bathroom. Upstairs, three additional bedrooms with 1 bedroom featuring a 3 piece en-suite, walk-in closet, offering comfort and privacy for family or guests. The heart of the home is a massive, timeless white kitchen, perfect for culinary enthusiasts. Separate Dining room and living room offer additional space to entertain. Outside, the modern stamped concrete driveway and rear patio enhance the property's curb appeal and provide ample space of outdoor entertaining. This exceptional home seamlessly blends classic elegance with modern amenities creating an unparalleled living experience. (id:57557)
37 Methuen Street
Havelock-Belmont-Methuen, Ontario
Open concept eat-in kitchen & living room in the community of Sama Park. This property offers a 2bdrm, 1 bath w/ 2 other bonus rooms. Property is heated by a pellet stove & electric baseboard. The 1 1/2 car garage w/ wood stove is set up for a perfect hang out & there is no shortage of storage w/ the back storage room on the garage & back shed w/ a lean attached for those outdoor toys. Estate sale so property is being sold as is. Monthly fees are approx $706.04 (id:57557)
50 Willowbrook Street
Cramahe, Ontario
OPEN HOUSE - Check in at Eastfields Model Home 60 Willowbrook St., in Colborne. The Frankie model is a stunning 2,087 sq ft, 2-storey detached home designed for modern living with classic farmhouse charm in the new Eastfields community. Step into the welcoming foyer, complete with a closet for storage. Adjacent to the foyer is the rough-in elevator, alternatively converted into an additional closet. The 2-car garage provides direct access through a mudroom equipped with a second closet and a powder room for main-floor convenience. The heart of the home features a spacious open-concept kitchen, great room, and dining area designed for seamless entertaining and family time. From the kitchen, step outside to a generous sized deck, perfect for relaxing or hosting outdoor gatherings. Upstairs, a flex space offers the perfect spot for a home office, play area, or reading nook. Two secondary bedrooms share a full primary bathroom, while the conveniently located laundry room makes chores a breeze. The primary bedroom serves as a private retreat with its large walk-in closet and luxurious ensuite bathroom. Includes a rough-in for an elevator on all levels, offering future flexibility and accessibility. If the elevator is not selected, the space is transformed into additional closets on the main floor and upper level, maximizing storage potential on both floors. This home comes packed with quality finishes including: Maintenance-free, Energy Star-rated North star vinyl windows with Low-E-Argon glass; 9-foot smooth ceilings on the main floor; Designer Logan interior doors with sleek black Weiser hardware; Craftsman-style trim package with 5 1/2 baseboards and elegant casings around windows and doors; Premium cabinetry; Quality vinyl plank flooring; Moen matte blackwater-efficient faucets in all bathrooms; Stylish, designer light fixtures throughout. June 26, 2025 closing available & 7 Year Tarion New Home Warranty. (id:57557)
311 Regional Road 21
Scugog, Ontario
Discover the perfect blend of space, privacy, and functionality in this beautiful 3+1 bedroom, 5-bathroom all-brick detached home situated on 3.92 scenic acres. A long, mature tree-lined driveway sets the home back from the road, offering exceptional privacy. This spacious residence features a bright family room with large windows and a cozy brick fireplace, along with walkouts to the deck from both the dining area and the kitchen. The laundry room provides convenient access to both the garage and the rear deck. The primary bedroom boasts a massive walk-through closet and a luxurious 5-piece ensuite, while the second bedroom features its own private 3-piece ensuite. The professionally finished in-law suite includes a separate entrance, pot lights throughout, a large bedroom with a semi-ensuite, a full kitchen, and its own laundry ideal for extended family or income potential. Additional highlights include an excellent water well with ample supply, a large fenced-in dog run, a 3-car tandem garage, and a two-storey 24' x 40' workshop. One section of the workshop features a ceiling track hoist, and another section is heated. Conveniently located just east of Uxbridge, between Lakeridge Road and Port Perry, this home offers peaceful country living with an easy city commute. (id:57557)
13 - 418 Nelson Street
Norfolk, Ontario
Look no further!! Gorgeous Bungalow End unit Town in small enclave of upscale towns. This unit is sure to please as it offers 2+1 bedroom, 2 bathrooms whilst drenched in natural light, it has all the finishes & features anyone wants or needs. Main floor living with vaulted ceilings open concept living dining area w/gas fireplace & walkout to beautiful rear deck and yard from the custom kitchen, stunning island w/stainless steel appliances. Master w/ensuite & laundry all on main. Finished lower level includes 3rd bedroom and finished basement for extra living space. Loads of storage in the 1.5 car garage w/inside entry. Short walk to town, beach, shops restaurants, parks and all that Port Dover has to offer. (id:57557)
100 6 Avenue N
Champion, Alberta
Welcome to this beautifully updated home located on the edge of Champion, where expansive views offer a peaceful, country-like feel. This charming property combines modern upgrades with functional living, making it move-in ready and full of value. The main floor is bright and inviting, thanks to large windows (replaced in 2008) that flood the space with natural light. Updated laminate flooring runs throughout the main level, complementing the open-concept kitchen and living room. A cozy electric fireplace, framed with shiplap and a timber mantle, adds warmth and character to the living area. The kitchen features a spacious peninsula, white MDF cabinetry, stylish marble-look laminate countertops, stainless steel appliances ( all less than 5 years old), and a delightful walk-in pantry with its own window. Two generous sized bedrooms and a 4 pce bath complete this level. Additional highlights include all new window coverings throughout, four hardwired Arlo security cameras, and an extra refrigerator and stand-alone freezer. The home’s mechanical systems have also seen recent upgrades, including a newer furnace, hot water tank, and all-new bathrooms (2023) with updated vanities, toilets, and showers. The basement offers a large, comfortable living area with a built-in bar—perfect for entertaining. Two additional bedrooms (windows do not meet current egress code) and a second 4 pce bathroom on this level make it ideal for family living or hosting guests. Even laundry is made easier with a 4 yr old washer and dryer located in the spacious basement utility room. Enjoy peace of mind with a new roof installed in 2024. The double car insulated garage is equipped with electricity, a gas line, and now features new window casing and linings. All trees on the property have been professionally pruned, and the backyard boasts mature sod and a lower deck (with a gas line) for outdoor relaxation. Champion offers small-town charm with convenient amenities, including an elementary sch ool, grocery store, outdoor pool, and rink. Its location provides quick access to Highway 23, making it an easy commute to Lethbridge or Calgary, with Vulcan just 20 minutes away. As the largest village in Vulcan County, Champion is the perfect blend of quiet living and community connection. Don’t miss your chance to own this turn-key home with thoughtful upgrades and unbeatable views! (id:57557)
119 L'aboiteau
Cap-Pelé, New Brunswick
Welcome to your coastal oasis just steps from Aboiteau Beach! This stunning 5-bedroom, 2-bathroom home embodies both tranquility and opportunity. Step inside to discover an inviting open-concept kitchen under cathedral ceilings, seamlessly blending elegance with a relaxed coastal vibe. Entertain effortlessly in your spacious living area, complete with a cozy woodstove for those cooler evenings and a luxurious sauna for unwinding after beach days. Imagine summer evenings spent on the balcony of the master bedroom, soaking in breathtaking views of the beach just a short stroll away. Perfectly suited for both homeowners and investors, this property boasts an additional allure: it's rented out on Airbnb all summer, promising a steady income stream. The garage isn't just for parkingit's been transformed into the ultimate game room, featuring a finished space with a bathroom, kitchenette, and loft area. Outside, a charming baby barn ensures ample storage for tools and firewood, while the landscaped yard offers space for relaxation and outdoor activities. Whether you're looking for a dream home or a savvy investment opportunityor boththis property promises the best of both worlds. Don't miss your chance to own a piece of coastal paradise that's as practical as it is picturesque. Schedule your showing today and envision life where beachside charm meets endless potential! TAXES REFLECT NON-OWNER OCCUPANCY NEW OWNER CAN EXPECT TO PAY APPROXIMATELY HALF THE AMOUNT INDICATED. (id:57557)
116 Stellar Streets
Stellarton, Nova Scotia
An incredible opportunity in so many ways! Finally here is your opportunity to get into a quality, long term rental opportunity without the unpredictably of changing building costs, permits, contractors, and supply challenges. Check out this Newly built duplex that offers a great open layout, large master, 2 full baths, concrete patio on the back, concrete covered patio on the front. Concrete driveway and attached single garage. Electric hot water boiler that provides in floor heat as well as a ductless heat pump. Add that to the fantastic location which is a short walk to the Stellarton main street in one direction and the community college in the other. Ideal location for walking, recreation, parks, groceries and more! Have the tenant offset your living expenses or set yourself up with an income property that will provide additional income for years to come. This property offers all the things you've been looking for and even some of the things you didn't know you wanted. (id:57557)
7133 Murdoch Avenue
Halifax, Nova Scotia
This beautifully updated 4 bedroom bungalow is nestled in a quiet, family-friendly West End neighbourhood with easy access to downtown, highways and all amenities. The living room is bright and inviting featuring vaulted ceilings, a propane fireplace and patio doors leading to a large private deck. The renovated kitchen boasts granite countertops, double wall ovens and ample storage, while the dining banquette is perfect for gatherings. The main level offers two spacious bedrooms, a full bathroom with a mix of modern and retro charm, and a compact yet efficient home office. Gorgeous solid oak hardwood floors flow throughout. Downstairs, the expansive family room with a second propane fireplace is ideal for movie nights. A separate bonus space off the family room makes a perfect teen hangout or playroom. This level also features two additional bedrooms, a second full bath, a second office or gym, laundry room, wine cellar/cold storage and a cedar-lined closet. Efficient propane boiler and heat pump for year-round comfort. A must-see home in a prime location! (id:57557)
Lot 25-26 Sandy Stream Road
Howley, Newfoundland & Labrador
Waterfront Brook Property!!! Howley Cottage Area!!! This beautiful piece of property offers privacy and easy access to all of the Hunting, Fishing, Boating and Snowmobiling your heart desires. It has a small stream running through the property, you can enjoy and relax by it on a hot summer day or just sit and listen to the trickling stream. It can be divided into 4 lots if you would like. This property has endless possibilities to build your Dream Home or Cabin The property is at the end of the road, very private. It has a well and Sewer Tank installed also a 28 foot trailer comes with the property, you can build your Dream Home while living on the property, great year round road access !!!! (id:57557)
8a Sandy Stream Road
Howley, Newfoundland & Labrador
Howley Cottage Area!!! This amazing piece of property offers privacy and easy access to all of the Hunting, Fishing, Boating and Snowmobiling to your hearts desire. It can be sub divided into 2 lots. It can accommodate 2 campers for 1/2 acre lots or 2 cabins. The property has endless possibilities to build your dream home or cabin to get away from the hustle of everyday life. This property is in an ideal location just 20 minutes from Deer lake airport, 40 minutes from Gros Morne National park, power hookup is available in the area. Easy access to dug water system. Double driveway also 10 loads of fill put on land, great year round road access. View this amazing piece of land today. (id:57557)
63 Trenton Drive
Paradise, Newfoundland & Labrador
Paradise's newest subdivision, Emerald Ridge, is located in the ever popular and sought after Octagon Pond area and is within walking distance to schools, trails and amenities. Overlooking Octagon Pond, this contemporary bungalow 3 bed, 2 bath family home has a great open concept main floor layout with enclosed porch, family room, kitchen with large island, and dining space with access to the raised patio. The master bedroom is spacious with a walk-in closet and full ensuite, 2 additional bedrooms are located away from the main living space and there will be a full main bath. The basement will be wide open for a huge recroom, bathroom, storage and 4th and 5th bedrooms. The exterior will have a covered front deck, double paved driveway and front landscaping included. Generous allowances for kitchen, cabinets, flooring and lighting, single head mini split heat pump is included and there will be an 8 year LUX New Home Warranty. Purchase price includes HST with rebate back to the builder. (id:57557)
98 Royal St
St. Albert, Alberta
Welcome to the Mica—an EnerGuide-rated 3-bed, 2.5-bath home with 1,671 sq. ft. of smart design and stylish finishes. The open-concept main floor offers seamless flow between living, dining, and kitchen spaces, featuring 42 upper cabinets, quartz countertops throughout, and MDF shelving in all closets and storage areas. Upstairs, enjoy a spacious primary suite with walk-in closet and a tiled shower in the ensuite. Two additional bedrooms, a full bath, and a versatile bonus room offer flexibility for any lifestyle. Laundry is conveniently located upstairs, and a powder room is included on the main floor. Cami Comfort Homes build. Our single family attached homes are built to reduce sound and eliminate odour transfer. Price includes house, lot, GST, and legal fees. (id:57557)
Lot 8 Violet Crescent
Charlottetown, Prince Edward Island
Welcome to Woodland Creek Estates, Charlottetown's newest and most beautiful subdivision. Phase one features 37 R2 lots. This incredible 44-acre parcel of land boasts a rolling landscape backing onto walking trails, forested land, creek, and protected watershed land. With 5 acres of park space connecting to the Elmer "Homer" MacFadyen Memorial Recreational Complex and across from the Malcolm J Darrach Community Centre. This is the perfect location to build your dream home in a peaceful and picturesque setting. Whether you're a first-time homebuyer or looking to upgrade, there's a lot for everyone here. Let's make your dream home a reality in Woodland Creek Estates! A 0.23 parcel. (id:57557)
448-452 Main Street
Lewisporte, Newfoundland & Labrador
Hot new commercial listing at 448-452 Main Street, Lewisporte. If you are looking for a large 1 level commercial building in an ideal location you just found it. Great location to start a new business or relocate your present business. This building is approx 9000 sq/ft & is located in an ideal location for any type of business. Can you believe its only $499,000. (id:57557)
135 Lewis Drive
Bedford, Nova Scotia
Welcome to 135 Lewis Drive in friendly Thistle Grove! This stunning 4-bed, 4-bath home offers gorgeous curb appeal, beautiful landscaping, & a tree-lined backyard for privacy & nature. Inside, the main level offers a spacious entry, powder room,& an open-concept living area filled with natural light. The living room features a cozy propane fireplace, while the kitchen impresses with quartz countertops, a gas stove, large pantry, & centre island perfect for gathering. Upstairs offers three generous bedrooms, including a dreamy primary suite with walk-in closet and luxurious spa-like ensuite. The lower level features a large rec room, 4th bedroom & full bath. Ideally located near the BMO Centre and all of West Bedfords favourite coffee shops & eateries, & just 15 minutes to downtown Halifax. With upgrades galore, including 9 ft ceilings, oversized windows, a ducted heat pump & so much morethis is a true West Bedford gem! (id:57557)
102 French Road
Plympton, Nova Scotia
Nestled in Plympton between Digby and Weymouth, this great and affordable house is a dream come true for those looking to combine style with budget-friendly living. Fully updated to meet modern standards, it offers an array of impressive amenities. The moment you step inside, you'll be greeted by all-new flooring that sets the stage for the updated finishes that unfolds throughout. The kitchen and baths have been completely revamped, boasting contemporary designs and finishes that are sure to cater to your sense of style. Fresh paint throughout the home adds a vibrant, yet calming ambiance, making it ready for you to move in and make it your own. Heat pumps to keep you comfortable year round! Close enough to the seashore to enjoy the salty breeze. This is the home you've been searching for, a perfect blend of comfort, style, and affordability. Don't miss the opportunity to call this exceptional property your own. (id:57557)
116 Stellar Streets
Stellarton, Nova Scotia
An incredible opportunity in so many ways! Newly built duplex that offers a great open layout, large master, 2 full baths, concrete patio on the back, concrete covered patio on the front. Concrete driveway and attached single garage. Electric hot water boiler that provides in floor heat as well as a ductless heat pump. Add that to the fantastic location which is a short walk to the Stellarton main street in one direction and the community college in the other. Ideal location for walking, recreation, parks, groceries and more! Have the tenant offset your living expenses or set yourself up with an income property that will provide additional income for years to come. This property offers all the things you've been looking for and even some of the things you didn't know you wanted. (id:57557)
1990 North Road
Parry Sound Remote Area, Ontario
Spectacular Wilderness Retreat Over 400 Acres with Shoreline on Memesagamesing Lake. An extraordinary opportunity awaits in Hardy Township, within the unorganized district of Parry Sound. Over 400 acres of pristine land, bordering thousands more acres of Crown Land. This rare property offers unmatched privacy, tranquility, and adventure. Boasting more than 2,000 feet of shoreline on the stunning Memesagamesing Lake, the land is home to the historic Guelph Hunt Camp, established in 1936. Stewardship of the environment is a priority here, with 402 of the 405 acres enrolled in the Managed Forest Tax Incentive Program. A modern six-bedroom, three-bathroom lodge, constructed in 2006/2007, serves as the heart of the property. The lodge features expansive wrap-around decks perfect for soaking in panoramic views and peaceful sounds of nature. The great room offers a striking stone fireplace, and the chefs kitchen is built for both function and entertaining. 40 x 30 lower-level games room: Ideal for entertainment regardless of the weather. Envision this property as a private family compound, an exclusive recreational retreat, or a potential resort development, the possibilities are boundless. Additional features include: A separate apartment above a detached double garage, ideal for live-in property management. Two drive sheds: Storage for equipment, recreational vehicles, and tools. Lakefront gazebo: A serene spot to unwind at the waters edge. The 34 x 24 heated workshop/garage (Building #6): Fully equipped for year-round. Outdoor wood furnace: Provides heat to three buildings. 19 x 9 screened-in porch is perfect for bug-free evenings outdoors. Access to WMU47 hunting grounds and winter is just as enchanting as summer here. Enjoy solid ice fishing, with OFSC snowmobile trails nearby. Properties of this caliber are incredibly rare. Don't miss your chance to own a piece of Northern Ontario's finest wilderness. (id:57557)
912 Ruggles Road
Spa Springs, Nova Scotia
Excellent starter or retirement property. Situated on an acre lot with multiple outbuildings, privacy, and within 10 minutes to Middleton town amenities. This property has lots of potential and more. Featuring a one-level living home with 2 bedrooms with built-in cabinets perfect for storage and built-in bunk beds. A 4-piece main bath with storage under the vanity. Open-concept living space with a stylish kitchen equipped with appliances, a propane cooking stove, excellent storage, and stylish cabinets. Vaulted ceilings, a lovely electric fireplace focal point, and an efficient heat pump. Patio doors leading onto the covered front verandaa perfect place to sit and relax while drinking your morning coffee. Excellent opportunity for some hobby farming as well, with a 22x35 barn with water, 11x14 outbuilding or workshop, and an additional 12x8 shed. Gravel driveway with an abundance of parking and a brand new side deck. This home is move-in ready and can accommodate a quick closing. Book your viewing today! (id:57557)
Lot Shaws Road
Lewis Cove Road, Nova Scotia
Taking all offers! 134 acres off Shaw Road and Lewis Cove Road, offering a mostly treed landscape with approximately 20 acres cleared. The property includes an old homestead, but please note that it is unsafe to enter. Access is available via Patterson Road (an old wood road), and the land is zoned RG, allowing for a variety of uses including residential, commercial, or recreational. This is an ideal location for a cabin retreat, a hobby farm, or a private sanctuary, with the added benefit of being a former blueberry field. Only 15 minutes from St. Peter's and all amenities, this property is priced competitively, making it an excellent opportunity for those seeking seclusion and potential for development. (id:57557)
122 Spruce Street
Moncton, New Brunswick
Welcome to 122 Spruce! Step inside and be greeted by a spacious, recently renovated eat-in kitchen. This inviting space features modern appliances, updated finishes, and ample cabinetry, perfect for daily living and entertaining. Adjacent to the kitchen, you'll find a well-sized full bathroom, with an in-unit washer and dryer for added convenience. The main level also offers a bright and generous living room, perfect for all occasions. Upstairs, the primary bedroom is impressively sized and features two oversized closets. The two additional bedrooms are well proportioned, offering cozy and flexible spaces for children, guests, or a home office. A second, updated 3-piece bathroom is also located on this level for added convenience. Outside, enjoy the practicality of a carport, a paved driveway, and a nicely sized lotideal for gardening, outdoor activities, or simply relaxing. Located just minutes from the hospital, this home offers a winning combination of comfort, functionality, and a prime location. Whether you're a first-time buyer or looking for a solid rental investment, 122 Spruce Street is move-in ready and full of potential. * Deal fell apart due to financing, available again *** (id:57557)
202, 330 Dieppe Drive Sw
Calgary, Alberta
Discover the "Argento" floorplan by award-winning Rohit Homes—a beautifully designed 2-bedroom, 2-bathroom corner unit that offers the perfect balance of style and functionality. Located on the second floor in the sought-after Quesnay at Currie Barracks, this bright and airy home is flooded with natural sunlight, making it an ideal sanctuary for downsizers or anyone seeking a serene, low-maintenance lifestyle. Featuring the sophisticated Neo-Classical color palette, blending timeless elegance with modern finishes.. Designed by the award-winning Louis Duncan-He, the unit includes premium finishes such as 9' ceilings, quartz countertops with a waterfall edge, a quartz backsplash, full-height cabinetry, a stainless appliance package, bespoke light fixtures, and window coverings. The open-concept layout seamlessly integrates the kitchen, dining, and living areas, perfect for both relaxing and entertaining. The spacious primary bedroom includes a private ensuite, while the second bedroom and additional full bath offer comfort and flexibility for guests or a home office. Step outside to enjoy a large SE facing balcony, extending your living space into the outdoors. This pet-friendly and AIRBNB-friendly building offers titled heated underground parking and plenty of visitor spaces. Ideally located minutes from downtown, Mount Royal University, and the vibrant amenities of 17th Ave and Marda Loop, the Argento floorplan is a rare gem. Limited units are available—secure your slice of modern living today!**Photos are taken from existing building of the same models. Not of the exact unit ** (id:57557)
80 David Drive
Ottawa, Ontario
Welcome to 80 David Drive, located in the heart of St. Claire Gardens, one of Nepean's most desirable neighbourhoods! This beautifully maintained 4+1 bedroom home sits on an impressive 75x100 ft lot and boasts true pride of ownership throughout. Step inside to find gleaming hardwood and ceramic floors, a spacious layout, and a double garage for all your storage and parking needs. The finished lower level features a second kitchen, making it perfect for multigenerational living, in-laws, or a growing family. Conveniently located near top schools, shopping, dining, and all the amenities St. Claire Gardens and Nepean have to offer with easy access to transit for commuters. With many updates already done, this home is truly move-in ready. (id:57557)
5045 Abbott Street E
Ottawa, Ontario
Enjoy balanced living in the Clairmont, a beautiful 36' detached Single Family Home with 9' smooth ceilings on the main floor. This home includes 2.5 bathrooms, and a formal dining room opening to a staircase, leading up to 4 bedrooms. Connect to modern, local living in Abbott's Run, a Minto community in Kanata-Stittsville. Plus, live alongside a future LRT stop as well as parks, schools, and major amenities on Hazeldean Road. Unit is still under construction in framing stage, Immediate occupancy. **EXTRAS** Minto Clairmont B model. Flooring: Hardwood, carpet & tile. Add Gas BBQ line, including Quick Disconnect and Shut Off Valve. (id:57557)
113 Bean Street
Minto, Ontario
Stunning 2,174 sq. ft. Webb Bungaloft Immediate Possession Available! This beautiful bungaloft offers the perfect combination of style and function. The spacious main floor includes a bedroom, a 4-piece bathroom, a modern kitchen, a dining area, an inviting living room, a laundry room, and a primary bedroom featuring a 3-piece ensuite with a shower and walk-in closet. Upstairs, a versatile loft adds extra living space, with an additional bedroom and a 4-piece bathroom, making it ideal for guests or a home office. The unfinished walkout basement offers incredible potential, allowing you to customize the space to suit your needs. Designed with a thoughtful layout, the home boasts sloped ceilings that create a sense of openness, while large windows and patio doors fill the main level with abundant natural light. Every detail reflects high-quality, modern finishes. The sale includes all major appliances (fridge, stove, microwave, dishwasher, washer, and dryer) and a large deck measuring 20 feet by 12 feet, perfect for outdoor relaxation and entertaining. Additional features include central air conditioning, an asphalt paved driveway, a garage door opener, a holiday receptacle, a perennial garden and walkway, sodded yard, an egress window in the basement, a breakfast bar overhang, stone countertops in the kitchen and bathrooms, upgraded kitchen cabinets, and more. Located in the sought-after Maitland Meadows community, this home is ready to be your new home sweet home. Dont miss outbook your private showing today! (id:57557)
117 Thackeray Way
Minto, Ontario
BUILDER'S BONUS!!! OFFERING $20,000 TOWARDS UPGRADES!!! THE CROSSROADS model is for those looking to right-size their home needs. A smaller bungalow with 2 bedrooms is a cozy and efficient home that offers a comfortable and single-level living experience for people of any age. Upon entering the home, you'll step into a welcoming foyer with a 9' ceiling height. The entryway includes a coat closet and a space for an entry table to welcome guests. Just off the entry is the first of 2 bedrooms. This bedroom can function for a child or as a home office, den, or guest room. The family bath is just around the corner past the main floor laundry closet. The central living space of the bungalow is designed for comfort and convenience. An open-concept layout combines the living room, dining area, and kitchen to create an inviting atmosphere for intimate family meals and gatherings. The primary bedroom is larger with views of the backyard and includes a good-sized walk-in closet, linen storage, and an ensuite bathroom for added privacy and comfort. The basement is roughed in for a future bath and awaits your optional finishing. BONUS: central air conditioning, asphalt paved driveway, garage door opener, holiday receptacle, perennial garden and walkway, sodded yards, egress window in basement, breakfast bar overhang, stone countertops in kitchen and baths, upgraded kitchen cabinets and more... Pick your own lot, floor plan, and colours with Finoro Homes at Maitland Meadows. Ask for a full list of incredible features! Several plans and lots to choose from Additional builder incentives available for a limited time only! Please note: Renderings are artists concept only and may not be exactly as shown. Exterior front porch posts included are full timber. (id:57557)
7 - 191 Booth Road
North Bay, Ontario
Business for Sale: Established Northern Airport Service Business since 1974. This reputable business includes three Mercedes Benz Sprinters with custom seating for 13 passengers, connecting passengers to Toronto Pearson Airport and servicing over 20 hotels in the direct airport area. The sale also includes a custom online booking system with already advanced bookings. The existing business holds AGTA airport membership. It includes existing $10,000 in vehicle spare parts and tools. The business boasts repeat clientele, and the current owner is willing to offer transition and training to ensure a smooth handover. Additionally, the current office and body shop spaces are available for lease with a minimum term of 36 months and a maximum of 60 months, option to renew. Businesses in the same and nearby building: Ministry of Ontario Office, Actlabs North Bay, Building and Construction Companies, Engineering & Electrical Companies, Auto Mechanical Shops, School Board Union, and Industrial Related Businesses. This is a great investment opportunity, generating a good return on investment (ROI). **EXTRAS** The sale of business is known as Northern Airport Shuttle Service. The property where the business is operated is available for lease (Base Net Rent $12/sqf plus TMI & HST) (id:57557)
23 Grebe Avenue
Timberlea, Nova Scotia
Welcome to 23 Grebe Avenue in Timberlea a private, one-of-a-kind estate, offering the perfect blend of serenity, space, and sophistication. This expansive home spans over 3,500 square feet of one-level living, including a thoughtfully designed in-law suite, ideal for multigenerational living or as a potential rental opportunity to generate additional income. At the heart of the home lies a stunning in-ground swimming pool, with multiple doors from the main living areas leading out to this inviting oasis perfect for lounging in the sun or entertaining guests in style. Set on nearly 5 acres of beautifully landscaped and hardscaped grounds, this property is a haven for nature lovers and outdoor enthusiasts. Nearly a kilometre of private walking trails wind through the trees, offering a peaceful retreat right in your own backyard. Whether you're enjoying a morning coffee on a quiet stroll or walking the dog in the evening, the experience is nothing short of enchanting. For the active family or hobbyist, the home includes a double garage and an impressive bonus room above ideal for a home gym or office. Adventure and recreation abound, with your very own golf hole featuring a tee box, pond, and sand trap a golfers dream without ever leaving home. Just a short drive (20 minutes) from downtown Halifax and 10 minutes to Bayer's Lake, this rare offering is where privacy meets possibility. Whether you're seeking space to grow, a place to entertain, or simply a peaceful escape from city life, 23 Grebe Avenue invites you to live life beautifully. (id:57557)
220 - 1808 St. Clair Avenue W
Toronto, Ontario
Beautiful 2 Bedrooms with 2 Bathrooms Condo Unit at Reunion Crossing! This Unit Features Upgraded Kitchen w/ Island, Modern & Upgraded Bathroom Decor, Open Concept w/ Functional Living Space & Floor to Ceiling Windows w/ A Spacious Balcony for Quiet Outdoor Entertainment. Short Walk To Schools, Parks, Stockyard Village Shopping Center, Supermarket, Local Bakery & Restaurants! Steps to Transit & Street Cars, La Fitness & Toronto Public Library! Live in this Trendy & Family Friendly Junction Neighbourhood. Condo Building Amenities Features: Designer Lounge Area, Party Room, Game Room, Park With Splash Pad, Dog Washing Station, Rooftop Patio, Gym, Fitness Centre, BBQ Space & More! *Extras* Stainless Steel Appliances, Built-In Rangehood, Stainless Steel Dishwasher, Stacked White Clothes Washing Machine, Brand New Window Coverings & Existing Light Fixtures. 1 Parking & 1 Storage Locker Unit. (id:57557)
Lot Lower Ohio
Ohio, Nova Scotia
Discover a stunning 34 acre lot just minutes from the charming town of Shelburne. This property boasts an abundance of different varieties of trees and lots of large timber. There is a portion of a small pond, just touching the edge of the property. With ample space and potential, this prime location offers an ideal canvas for your dream home, or an opportunity to subdivide for future development. With lots of high building locations, this property is full of possibilities! (id:57557)
216 Cimarron Court
Okotoks, Alberta
*OPEN HOUSE 5-7PM Weds 18th June* Gorgeous 4 bedroom bungalow situated close to the sheep river escarpment on a quiet cul de sac with a heated workshop. Rarely do homes come on the market that have an awesome 20ft x 14ft heated shop, as well as an attached double car garage! This great bungalow has a fabulous front porch - perfect for relaxing in the shade! Step inside this beautifully presented home and you will be welcomed with gleaming hardwood floors. The spacious living/dining benefits from a lovely bay window overlooking the front yard and a gorgeous fireplace. The bright and airy kitchen has a large island, stainless steel appliances and white cabinets. There is also a great family room that overlooks the south facing backyard. On the main floor there are 2 good sized bedrooms, the master features dual closets and a 3 piece ensuite with large vanity and shower. Completing this level is a 4 piece family bathroom and a laundry. The fully finished basement has a massive family/games room. There are 2 more good sized bedrooms in the basement and a 4 piece ensuite with a linen closet. There is also a large storage room with built in shelving. Did I mention the water softener and central vac? In the south facing backyard is a greenhouse and a drip irrigation system on a timer. The fabulous 20ft x 14ft heated workshop has a wood floor, an air compressor and a workbench - perfect for the woodworker or DIY enthusiast! This home is located just a few steps from the walking path system and has a lovely double attached garage too! Don't miss out on this lovely home! View 3D/Multi media/Virtual Tour! (id:57557)
3018 - 30 Shore Breeze Drive
Toronto, Ontario
Luxury 2 Bedrooms W/ 2 Bathrooms Condo Unit On A High Level Floor At Eau Du Soleil. Beautiful South West Facing Views Of The Downtown Toronto City Skyline, Waterfront & Marina, Wrap-Around Balcony, 9Ft Ceiling, Includes 1 Parking & 1 Locker! Resort Building Amenities: Salt-Water Pool, Games Room, Yoga Studio, Roof-Top Patio Overlooking The City & More! Min To Qew Hwy, Airports, Downtown, Go Train Transit, Ttc Transit, Bike Path, Restaurants, Shops & More! **EXTRAS** One Parking Spot (C-320), One Locker (C-491), Stainless Steel Appliances: Smooth Cooktop Stove W/ Oven, Refrigerator, Microwave W/ Built-In Range Hood & Dishwasher. Stacked White Whirlpool Clothes Washer & Dryer Machines, All Existing Electric Light Fixtures & Window Coverings (id:57557)
178 Mazurek Crescent
Saskatoon, Saskatchewan
1955 Sq ft 2 storey House with Basement suite separate entrance. 3 Car Garage With 3 Garage Doors Third Garage door opens to the back of the house. **Option for 2 bed room basement suite can be finished Side separate access already completed plus Egress Windows. **Main House; Upgraded with Porcelain tiles , waterproof Laminate. Quartz counter tops. Soft close doors drawers Kitchen Cabinets. Upgraded light fixtures and upgraded Bath room fixtures. OTR microwave and Dishwasher is included. Main floor has Large entry Half wash room very spacious kitchen with large island and Lining room with dining area . Large windows and patio door opens to Deck in the back side. Large steps takes you to the 2nd floor with large size bad rooms and 13x14 Bonus room for TV or study. 2nd floor has Large laundry area. Master bed room on-suite has Shower and Jetted tub with 2 sinks. Large back yard. House for your family. Large Drive way is finished. Deck is finished, A/C installed. Upgraded water heater and Furnace, Ventilation system. Progressive new home warranty Please come visit this house and make it yours. will be finished in September 2025 Pictures from previous similar house. (id:57557)
2577 Oxford Street
Halifax, Nova Scotia
Welcome to 2577 Oxford St. This 3 bedroom, ER-3 zoned property located on the Halifax peninsula offers great options and potential for a single family home or multi-unit redevelopment. The main floor features a large expanded living room with double door walkthrough to the dining room. The kitchen offers ample space for meal prep along with a walkout to the back yard for seasonal enjoyment. Original custom trim work, hardwood flooring, staircase and doors give a cozy historic feel to the home. The second floor features 3 bedrooms, a 4 piece bathroom and a separate staircase access to a large attic loft area - great development potential for a fourth bedroom or work from home space. The basement features a separate walkout making for easy access suitable for a secondary suite of apartment option. Off street parking is a bonus with the paved driveway extending to the rear of the lot. Close to all amenities and schools with a short walk to the Quinpool Rd shopping and restaurant district. The added bonus of being directly on public transit bus routes makes travel very accessible, especially for accessing local universities and hospitals. Book your showing today and make your move to 2577 Oxford Street. (id:57557)
94 Canard Drive
Vaughan, Ontario
Welcome to your dream home! This immaculate 3,605 sq. ft. detached home is designed with sophistication and modern conveniences in mind. From the expansive, hardwood floors throughout, to the high-end finishes and thoughtful details, this property provides a lifestyle of comfort and feature: a Guest Room on Main Floor, Outdoor Gas Line - Perfect for grilling and outdoor cooking, Automated Sprinkler, Electric Vehicle Panel, Hardwood Floors on All Levels above ground, Laundry Room on the Top Floor, Ethernet Access on Multiple Floors & High Ceilings in the Basement. A quiet, family-friendly neighborhood with access to schools, parks, Pearson Airport and a new shopping plaza 5 minutes away. (id:57557)
000 Pennys Lane
Salmonier, Newfoundland & Labrador
This 3 Bedroom cabin is located on Pennys Lane off Salmonier line near Father Duffys Well. It is approx. 10 Kms from the TCH. The cabin has pond frontage on Joe Pennys Pond. Imagine sitting by the fire at pond side on those warm summer evenings. You will enjoy boating and fishing. There are numerous trails near by for snowmobile and quad. The large patio and beautiful garden with shed is the ultimate playground for the family and friends. Inside the roomy open concept floor plan has lots of pine on the walls and the ceiling. The floors are completed with softwood. There's electric heat but you will surely enjoy the warmth of the woodstove. It has the added convenience of a stackable washer & dryer on the main floor . The Vendor has recently replaced the shingles. Cottage country is waiting for you!! (id:57557)
36 Hathway Drive
Toronto, Ontario
Recently Renovated 2-Bedroom Basement Apartment In A Quiet, Family-Friendly Neighborhood Just Minutes From Hwy 401, Scarborough Town Centre, Centennial College, Schools, Parks, And Public Transit. This Spacious Unit Boasts A Generously Sized, Open-Concept Living Area With Exceptional Flexibility Perfect For Creating A Comfortable Lounge, Home Office, Or Entertainment Space. Featuring Two Well-Proportioned Bedrooms, A Stylish 3-Piece Bathroom, A Full Kitchen, And Private In-Suite Laundry. Enjoy A Separate Entrance And Complete Privacy, As The Homeowners Upstairs Will Not Require Access To The Basement. Located In A Desirable, Amenity-Rich Pocket Of Scarborough. Tenant To Pay 40% Of Utilities. Available Immediately For A Quiet, Responsible Tenant. (id:57557)
35 Sweetman Drive
Dundas, Ontario
Welcome to 35 Sweetman Drive in Dundas, Ontario! Nestled at the base of the Escarpment and backing the Bruce Trail, awaits this meticulously designed luxury masterpiece offering over 3800 sq ft of above-grade living space. It must be seen to be fully appreciated. Upon entering, the grand foyer showcases the 13ft ceilings, custom plaster coves, and maple hardwood floors throughout. The main floor offers sprawling principle rooms, perfect for entertaining. The family room with a limestone fireplace and floor-to-ceiling windows offers a cozy ambiance & stunning views. The gourmet kitchen, the heart of the home, features a large island, granite countertops, and exquisite backsplash. The unique layout with the high-end finishes ensure a perfect blend of function and style. Just next to the main floor bedroom (currently used as an office) and not to be overlooked awaits the versatile library/media room. Complete with floor to ceiling windows, built in cabinets it is a perfect place to relax and unwind. With potential to be a main floor primary bedroom - your options with this layout are endless. Upstairs, the spacious landing leads to the primary bedroom where you can enjoy your walk in closet and luxurious ensuite. Two additional bedrooms & a full bath with outstanding views of conservation and beyond complete the floor. All of this located on a family friendly court in a sought after Dundas neighbourhood. Nothing to do but move in! (id:57557)
5 Simcoe Street S
Oshawa, Ontario
Prime location in the city of Oshawa w/high traffic volume and walk score! Great exposure fronting on Simcoe St S! Brand new renovation w/new heating and cooling system, & Brand new Handicaps washroom! Good for many retail uses, including restaurant! Good frontage of 20 feet and good size of 1,491 square feet! Ceiling height of 9 feet 9 inches! (id:57557)
24-2 Forest Drive Extension
Pictou, Nova Scotia
Build your dream home in one of Pictous most desirable residential pockets! This spacious 1-acre lot on the new Forest Drive Extension offers the perfect blend of privacy and convenience, surrounded by mature trees and well-kept homes. With municipal water and sewer available, it's a fantastic opportunity for someone ready to build and settle into a quiet, well-regarded part of town. Enjoy the peaceful surroundings while being just minutes from the PEI ferry, beautiful provincial parks, and some of Nova Scotias best beaches, all while still having quick access to Pictous shops, services, and schools. Call your agent today for more info! (id:57557)
10262 St. Chrysostome, Route 11
St. Chrysostome, Prince Edward Island
Discover this well-maintained home, ideal for both year-round living or as a summer retreat. Boasting 3 spacious bedrooms, the property features a large country kitchen, a main floor master bedroom with a walk-in closet, and a main floor bathroom. Enjoy formal dining in the elegant dining area and relax in the cozy living room. The charming outbuilding presents a perfect opportunity for a bunkie, while the outdoor shower is perfect for rinsing off after a day at the nearby beach, just a short drive or walk away. Perfect for kayaking, clamming, and fishing! Additionally, the property offers beautiful water views of the Northumberland Strait. Don?t miss out?schedule a viewing today and see for yourself why this home is such a great find. A quick closing is available. (id:57557)
74 Crooked Lake Road
Badger, Newfoundland & Labrador
Cozy cottage or year round residence, your choice! This property is located in the sought after area of Crooked Lake with year round access just minutes off the TCH. The extra large lot provides loads of privacy and has been recently cleared to provide a blank slate to create your vision. Access to everything nature has to offer is at your fingertips and just outside your front door. Whether it's the extensive ATV and snowmobile trails, waters sports, fishing or just quiet walks in the woods. Inside the front door you are greeted with the open concept living room and eat-in kitchen with solid wood cabinetry and custom ceramic countertops. Finishing up this property is 2 bedrooms and a 3 piece bath. The property has seen many improvements in recent years including blow-in insulation, electric heaters, pex water lines, shingles, new kitchen, artesian well and some new flooring. A new washer and dryer was installed in the last year as well as extensive land clearing and drainage installed, second driveway with access to the back of this extra large lot, some new siding and a new septic tank. Don't miss out on the chance to own your very own piece of nature! (id:57557)
1087 Merkley Road
Gravenhurst, Ontario
This solid brick bungalow sits on a generous 3.2-acre lot and is brimming with potential. With over 1,300 sq ft on the main level, the home features an open-concept layout combining the living room, dining room, and breakfast area, perfect for entertaining or family living. A set of French doors leads from the living room into a spacious 3-season sunroom, offering a peaceful retreat with views of the surrounding property. The primary bedroom includes a private 2-piece ensuite, while an oversized attached 2-car garage (24.5' x 30') provides direct access into the mudroom for added convenience. Downstairs, the partially finished 1,310 sq ft basement includes a cozy propane stove and laundry room, with plenty of space and potential to create a 2-bedroom in-law suite. Don't miss this opportunity book your showing today! Bring an offer. (id:57557)
2387 Heslop Street
Burlington, Ontario
Beautifully Renovated 3+1 Bedroom Home on an Oversized Corner Lot in 'The Orchard'. This fully turnkey, all-brick 2-storey home with double garage sits proudly on an oversized corner lot in Burlingtons highly sought-after 'The Orchard' neighbourhood. Impeccably maintained and thoughtfully updated, its move-in ready and designed for modern family living. The main floor offers a spacious living and dining room combination, ideal for entertaining, as well as a cozy family room with hardwood floors and a gas fireplace, open to a custom, upgraded kitchen featuring stone countertops and stone backsplash. Upstairs, you'll find three generous bedrooms including a primary suite with a walk-in closet and beautifully renovated ensuite. A convenient second-floor laundry adds everyday ease to the homes smart layout. The finished basement adds even more living space with a fourth bedroom, additional bathroom, and ample storage. Outside, enjoy a beautifully landscaped and fully fenced yard with an underground sprinkler system - perfect for relaxing or hosting friends and family. Close to top-rated schools, parks, trails, shopping, and transit, this home is a rare opportunity to live in one of Burlingtons most desirable communities. Come experience 'The Orchard' lifestyle (id:57557)
#132 50 Heatherglen Dr
Spruce Grove, Alberta
Welcome to the sought after gated community of Heritage Creek in Spruce Grove!! This beautifully fully finished bungalow located in a quiet 55+ active adult community is equipped with two bedrooms, den, three bathrooms, and main floor laundry. As you enter the front door, you will instantly be met with a large open foyer leading to the open concept floorplan. The kitchen has a generous island complete with eating bar, gorgeous subway tile backsplash, ample cabinet space for storage, and stainless steel appliances Large primary bedroom is located on the main floor with a five-piece ensuite and large closet. Carpeted lower level includes a large recreation room, additional bedroom, three-piece bathroom, and utility room completes the space. Perfect for the buyer interested in rightsizing. Double attached garage (oversized) and impeccably selected high-end finishes top to bottom, there really is no bungalow that compares. Welcome to Heritage Creek... WELCOME HOME!! (id:57557)


