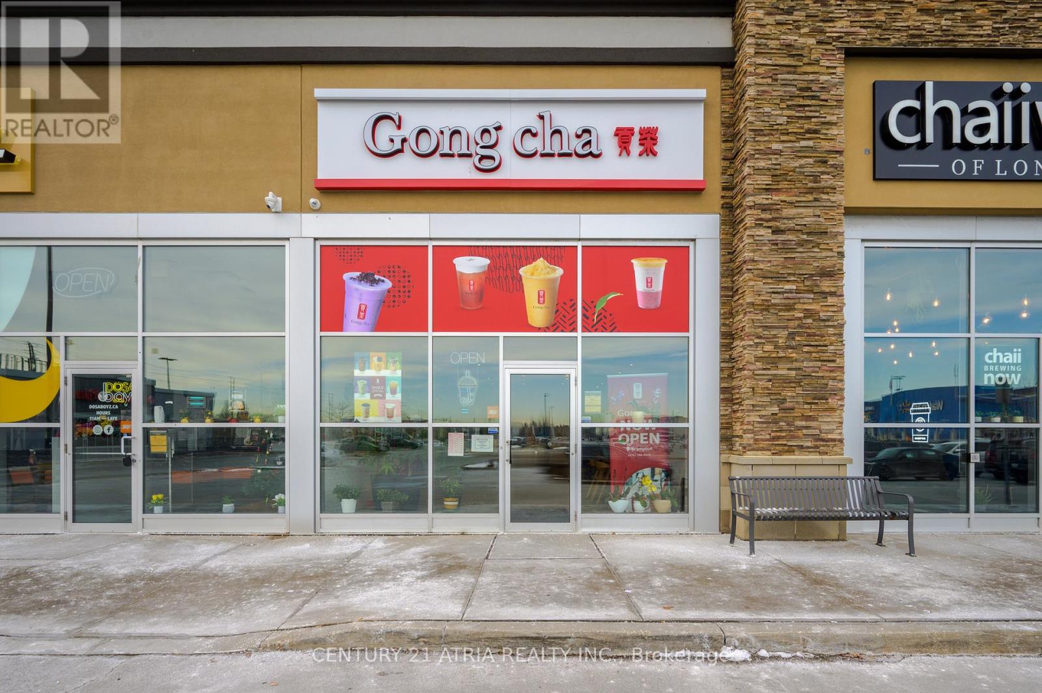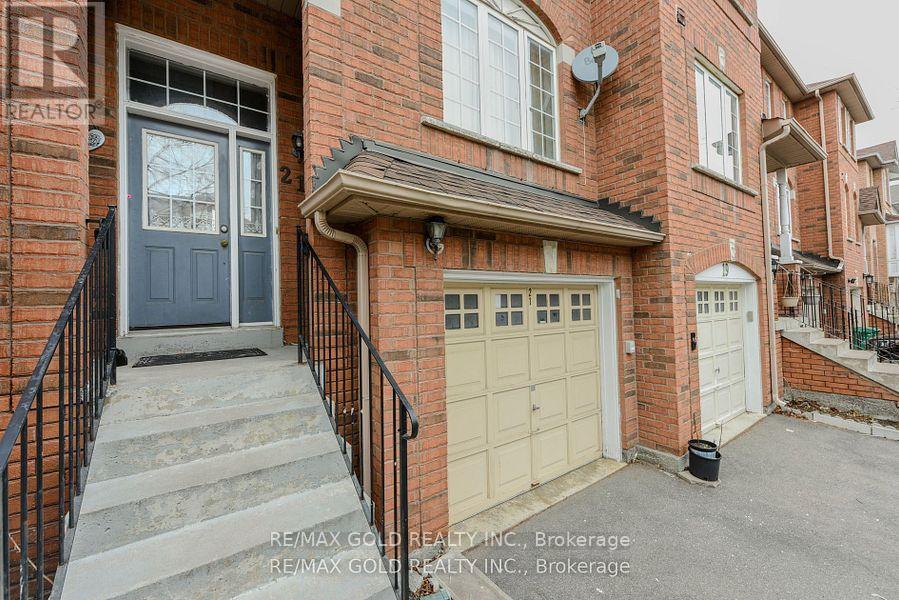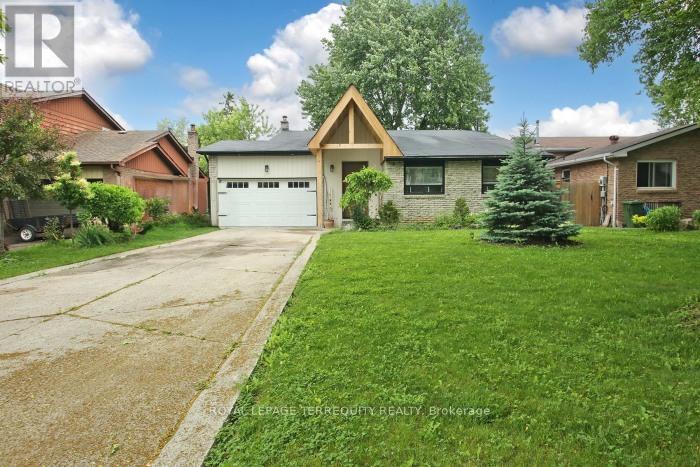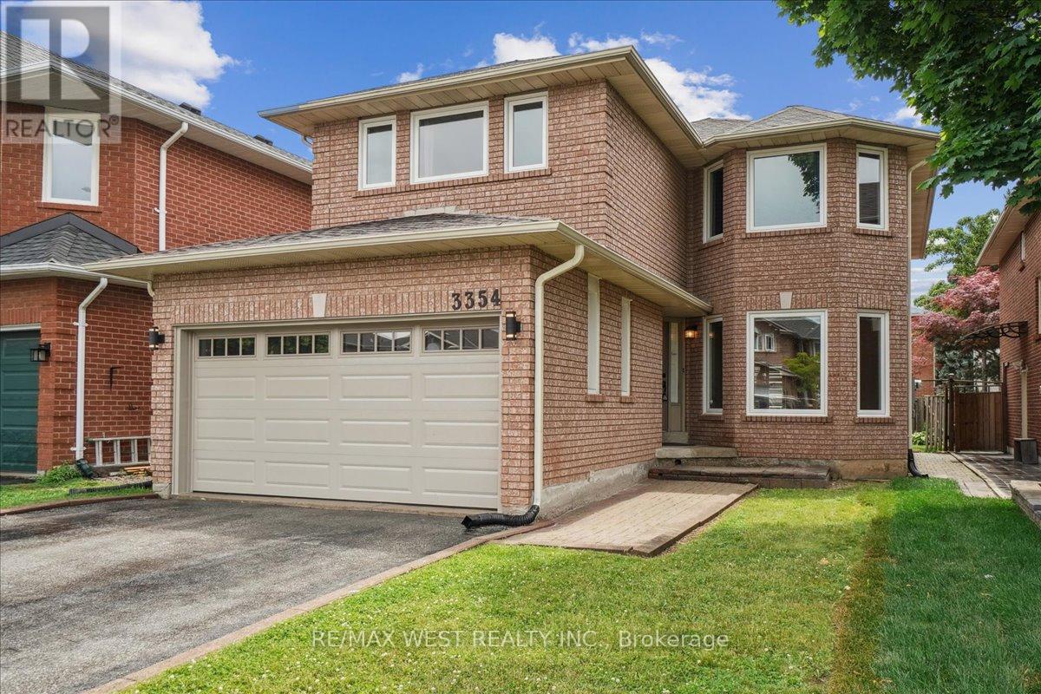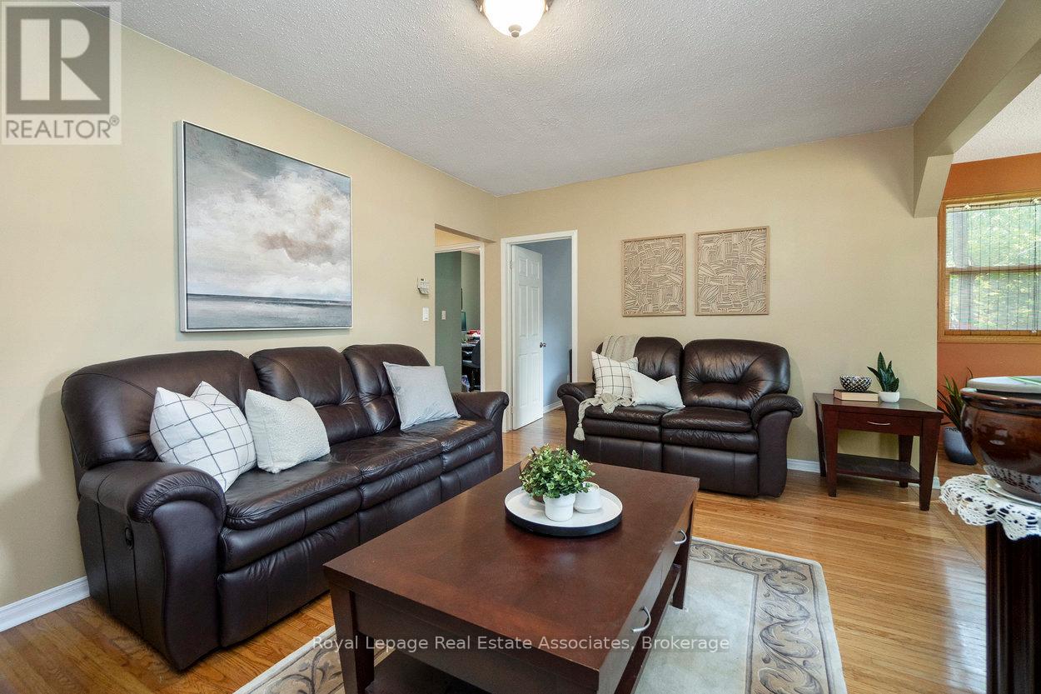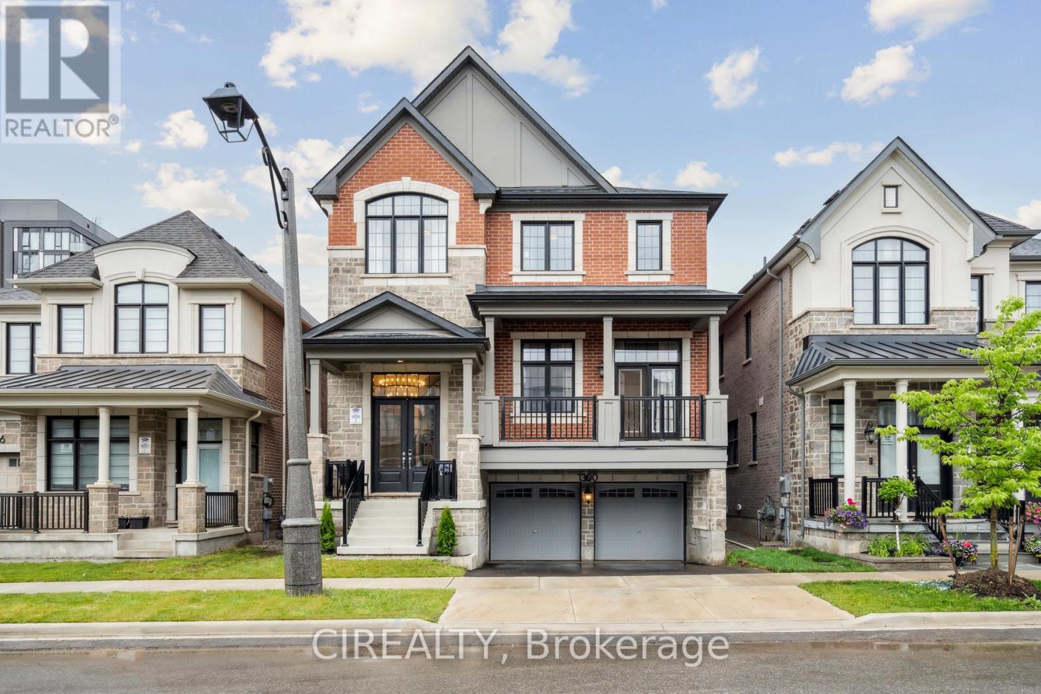62 - 5 William Jackson Way
Toronto, Ontario
An Unique and Contemporary 2 Bedroom, 1.5 Bathroom "Menkes" Townhome with a Unobstructed Roof top terrace A Townhouse With 1 Underground Parking, Open Concept Kitchen & Backsplash. Stainless Steel Appliances and Quartz Countertop with Breakfast Counter. Steps to Humber college! Lake Ontario's Beautiful Parklands. Close To IKEA, Costco, Sherway Gardens Mall Etc. Conveniently Located in the New Toronto Neighbourhood Just Minutes from Humber Colleges' Lakeshore Campus, Ford Performance Centre, Public Library, Many Shops, Schools, Restaurants & Amenities, Plus Just Down the Road from the Beautiful Lakeshore Area & Colonel Samuel Smith Park. Just a Short Drive to Mimico GO Station & Close Access to the Gardiner. (id:57557)
1408 - 350 Webb Drive
Mississauga, Ontario
More than 1000sf Extra Large One Bedroom plus Den. Spacious Living and Dining Area. Huge Master Bedroom with Walk in Closet and large ensuite storage. Large and Bright windows, Spectacular unobstructed South view. Lots of Natural light. Upgraded Laminate Floors and walking distance to SQ1. (id:57557)
2104 - 3605 Kariya Drive
Mississauga, Ontario
Furnished Luxury 2 Bed 1 Sunroom And 2 Bathroom Corner Unit At Kariya Dr Very Bright With Beautiful City View. Hardwood Floor, Large Windows, Walking Distance To Square One Mall, School And Kariya Park. (id:57557)
1st/2nd - 265 Mcroberts Avenue
Toronto, Ontario
This cozy home in the Heart of St.Clair west has so much to offer perfect for a family or working professionals...backing to the beautiful greenery full of trees makes you feel your somewhere up in Muskoka. This home has amazing very private backyard with big deck for BBQ, garden . Parks. Community Centre, Restaurants and Coffee Shops around every corner. Stock Yards Shopping. Subway coming soon ! Great schools walking distance. (id:57557)
506 - 620 Sauve Street
Milton, Ontario
Modern living with Stunning view in Milton. Welcome to Unit # 506 at 620 Sauve St - a beautifully maintained 2- bedroom, 2- bath condo offering modern finishes and breathtaking unobstructed views. This spacious open concept unit features 9 feet ceilings, large windows with tons of natural light, and a private balcony perfect for relaxing or entertaining. The kitchen boats stainless steel appliances. Enjoy the convenience of in suite laundry, underground parking, and a separate storage locker. Located in a quiet , family-friendly neighbourhood close to top rated schools, parks, Milton Go, Hwy 401 and shopping. This move-in-ready condo is perfect for first time buyers, investors, or those looking to downsize with style. (id:57557)
J03 - 35 Resolution Drive
Brampton, Ontario
Rare Opportunity. Step into the bubble tea industry with this established Gongcha Bubble Tea Franchise in Brampton! The Only One Gongcha Bubble tea in Brampton. Located in a busy area with excellent visibility and foot traffic, this profitable store offers a ready-made business model backed by a globally renowned brand. Fully equipped and staffed, the business provides a seamless opportunity for new ownership. The stores modern design and customer-friendly atmosphere make it a popular destination for locals, while the growing demand for bubble tea ensures continued success. Low Rent with Solid base of loyal customer. Other Tenants includes Nails For You, Boston Pizza, Walmart Supercenter , A&W Canada, Pho Mi 66, Planet Fitness, Dollarama and other Medical Service. Take advantage of this rare chance to own a turnkey operation with room to grow and make your mark in the booming beverage market. Contact us today for more information or to schedule a viewing! (id:57557)
344 - 3066 Sixth Line
Oakville, Ontario
SIMPLY STUNNING; 2 BEDROOMS + 2 BATHS WITH A 330 S.F. TERRACE ROOFTOP TERRACE; QUIET COURTYARD LOCATION WITH FEW NEIGHBORS; 2/F WITH A QUARTZ COUNTERTOP KITCHEN, PLENTY OF STORAGE AND BACKSPLASH, S/S APPLIANCES, LARGE WINDOWS IN THE LIVING ROOM, SUNNY AND BRIGHT; UPPER FLOOR FEATURES 2 BEDROOMS, 4PC ENSUITE AND LAUNDRY AREA; LARGE ROOFTOP TERRACE IS PERFECT FOR ENTERTAINING A GROUP OF FRIENDS OR FAMILY; ENJOY THE PANORAMIC VIEW OF THE TERRACE. MINUTES TO HIGHWAY, WALMART, SUPERSTORE AND TRANSPORTATION, 1 PARKING SPOT #89 INCLUDED, NO PETS AND NON SMOKERS, TENANT PAYS HYDRO AND GAS, INSURANCE REQUIRED, $300 REFUNDABLE KEY DEPOSIT (id:57557)
46 Benrubin Drive
Toronto, Ontario
Location matters!!! Neat and Clean 2 Bedroom Walkout basement available for rent, Walk to TTC, Grocery stores, dollar store, banks, restaurants, comes with one parking, Close to York University and Humber College , Hospital, Library, Park, Place of worship, Tenant pays 30% utilities. (id:57557)
10 - 10 Shirley Place
Brampton, Ontario
Beautiful End-Unit Townhome Featuring 3 Bedrooms and 4 Washrooms, With a Spacious Fenced Side and Backyard Offering the Feel of a Semi-detached Home. the Extended Driveway Provides Parking for Three Vehicles, Including the Garage. the Generous Backyard Features a Concrete Patio, Perfect for Outdoor Entertaining. Inside, Enjoy a Carpet-Free Home With Abundant Natural Light Flowing Through the Family and Dining Rooms. Oversized Primary Bedroom Boasts a Walk-in Closet, Offering Ample Storage. the Professionally Finished Basement Includes a Newly Built Washroom and a Large Recreation Room, Making It Ideal for an In-Law Suite. Nestled in a Friendly, Exclusive Complex of Just 10 Units, This Home Is Conveniently Located Near Schools, Shopping, and Transit for Effortless Everyday Living. (id:57557)
Upper - 3 Wild Rose Gardens
Toronto, Ontario
Modern Finishes With 2 Bedrooms & 2 Bathrooms! Open Concept Layout With Family Sized Kitchen, Primary Bedroom With 4pc Ensuite, Hardwood Flooring Throughout, Iron Spindle Staircase, Private Ensuite Washer & Dryer, Minutes To Yorkdale Shopping Centre, Hospitals, Parks, Weston GO-Station, Hwy 400 & 401 (id:57557)
5500 Steeles Avenue W
Milton, Ontario
Imagine a place where your kids can roam free, your dogs lead the way, and every sunset feels like a show just for you. Nestled against the Niagara Escarpment, this 6042.22 sq ft modern home sits on 13.5 acres of private forest, rolling lawns, and endless adventure, your own family retreat just minutes from the city. Designed for real life and real connection, it blends the clean lines of modern architecture with the warmth of nature. Inside, soaring 24-ft ceilings and floor-to-ceiling glass walls let the outside in, flooding the open-concept layout with sunlight and views that stretch for miles. The heart of the home is the kitchen, sleek, spacious, and built for gatherings big and small. Bake cookies at the island, host birthday dinners, or enjoy quiet Sunday mornings as the kids play in the next room. With five large bedrooms and seven bathrooms, there's space for everyone to spread out and still come together. The main-floor primary suite is a quiet escape, with a spa-like ensuite that makes every day feel like a hotel stay. Need extra space for in-laws, a nanny, or an independent teen? A separate suite offers total flexibility and privacy. Step outside and you'll find room to explore, play, and breathe, whether it's swimming in the saltwater pool, following winding trails through the woods, or dipping your toes in the stream. Ten walkouts lead to Malibu-style decks with glass railings and a green roof edge, perfect for family BBQs or watching the stars. There's parking for all your guests, top-tier insulation for year-round comfort, and even a 2.5-acre field for a pony, hobby farm, or just more space to roam. This isn't just a house. It's where childhood memories are made, family traditions begin, and life slows down, just enough to enjoy every moment. From sunrise coffees to starlit swims, this is the kind of place your family will never outgrow. Its home, in every sense of the word. (id:57557)
21 - 170 Havelock Drive
Brampton, Ontario
Welcome to Your Dream Home! Nestled in the Fletcher's Creek Area, this stunning property offers the perfect blend of modern luxury and natural serenity. This renovated townhouse boasts 3+1 generously sized bedrooms flooded with natural light, creating an inviting and airy ambiance. Two full bathroom and a powder room, convenience is the key, ensuring comfort for you and your guests. Bright and airy atmosphere, Large windows allowing ample natural light, Modern Kitchen with updated appliances, Open-concept living and dining area, Stylish finishes throughout. Walk-Out basement: perfect for outdoor gatherings and Ideal for BBQs, Serene environment with frequent wildlife. Some photos are virtual staged. (id:57557)
72 - 80 Coveside Drive
Mississauga, Ontario
**Luxurious 3-Bedroom Townhouse in Port Credit | Lakeview & Downtown Toronto Views**Located in the prestigious Brightwater Development, this stunning 3-bedroom townhouse offers breathtaking views of the CN Tower and downtown Toronto, plus a serene lakeview from the private terrace. With a spacious den, office space overlooking the terrace, and high-end finishes throughout, this home combines modern luxury with comfort. Featuring 3 full bathrooms, 1 powder room, and ample storage, this home is perfect for everyday living. Enjoy 2 garage parking spots, 1 covered outdoor spot, and a private terrace ideal for taking in the incredible city and lake views. Just minutes from the lake, and walking distance to Port Credit's vibrant restaurants, shops, and amenities, this townhouse offers the perfect blend of tranquil living and city access.**Key Features:**- 3 Bedrooms + Den + Office- 3 Full Bathrooms + 1 Powder Room- Lakeview & Downtown Toronto Views from the Terrace- 2 Garage Parking Spots + 1 Outdoor Spot- Steps to the lake, restaurants, and amenities. Experience luxury living in one of Mississauga's most desirable neighborhoods. (id:57557)
1310 - 2481 Taunton Road
Oakville, Ontario
Experience elevated living in the heart of Oakville with this beautifully maintained condominium, where luxury and convenience blend seamlessly. This spacious one-bedroom suite offers a thoughtfully designed layout featuring a generous walk-in closet and a sleek, modern bathroom. The open-concept living and dining area is flooded with natural light, creating a warm and welcoming ambiance from the moment you enter. At the heart of the home, the stylish kitchen boasts gleaming quartz countertops and premium stainless steel appliances, ideal for both everyday cooking and enjoying your morning coffee. Step out onto your private balcony and take in the stunning, unobstructed views of the Niagara Escarpment from Living room, Balcony and Bedroom with a charming glimpse of the Lake Ontario visible from the balcony. This unit comes complete with a dedicated parking space and a storage locker, offering you both convenience and peace of mind. Dont miss the chance to call this elegant retreat your home. (id:57557)
353 Kingsview Drive
Caledon, Ontario
Welcome to 353 Kingsview Drive, 4 Bedroom, and 4 Baths, 4 Level Side Split on the Premium Size Lot. Gorgeous Foyer Entrance W/ Pot Lights, Heated Floor, Direct Access to the Garage. Custom Chef's Kitchen, Massive Central Island ,Granite Tops, Extended Cabinets , B/In Appliances, Gas Stove, Cathedral Ceiling, Pantry, Glass Railings, All 4 Updated Bathrooms, Some Heated Floors, Upper Level with 3 Spacious BR's, The Primary Offers 4-Pc Ensuite with Double Sinks and Glass Shower, Lower Level Living/Family Room W/Wood Fireplace. Extra Bedroom/Office on the Lower Level, Family Neighborhood, Close to Shopping, Schools and Hwy. Approximately 2400 SQR FT of living space. The owner will repair damaged shingles before closing (id:57557)
34 Kennedy Road
Caledon, Ontario
Discover this spacious 6-bedroom, 4-bath family home, extensively renovated with over $300,000 in upgrades. The property features brand-new windows, doors, eaves, and soffits, along with professional landscaping. Inside, enjoy a neutral color palette complemented by luxurious, wide-plank Hickory hardwood flooring and top-of-the-line finishes throughout.The custom-designed kitchen is a chef's dream, boasting stainless steel appliances, a stylish herringbone tile floor, a marble backsplash, and elegant quartz countertops. The home also offers a versatile guest/in-law suite with an open-concept living area, two bedrooms, and a private entranceperfect for extended family or rental income. Step outside to a stunning backyard oasis, featuring a fully renovated pool and a bespoke interlock patio ideal for entertaining and outdoor relaxation. The finished basement adds significant value and entertainment options, including a dedicated fitness room to keep active, a state-of-the-art theatre for movie nights, an entertainment and gaming room for fun gatherings, and additional versatile space to suit your lifestyle needs. This meticulously upgraded home combines modern luxury with functional family living in a highly desirable location. (id:57557)
75 - 400 Bloor Street
Mississauga, Ontario
Beautiful 3 bedroom split level townhome features 12' cathedral ceiling in living room with a picturesque window/walk-out to a serene patio and garden oasis, complimented by a raised separate open concept dining room - an entertainers delight! Extensively renovated throughout - all solid wood 4-panel shaker-style doors with metal hardware - crown moulding - dimmable pot lights - smooth ceiling finish - all broadloom and parquet replaced - slate accent wall with solid wood beam mantle and wrought iron railings in dining room. Kitchen complete with stainless steel appliances, soft close cabinetry, porcelain tiling and excess storage unit. Enjoy a king-sized primary bedroom spanning entire width of home with California closets. Bathrooms updated with deep soaker tub and porcelain 1-piece sink/countertop in main. Recreation room has noise dampening insulation and is wired for surround sound. Minutes to QEW/403/410/401 hwys, Square One, restaurants, shopping, parks + walking trails. Maintenance fee: includes Rogers Xfinity high-speed internet and TV with Crave and HBO. Amenities: heated outdoor swimming pool with lifeguard and children's playground area. Inclusions: Fridge (21),Stove (21), Microwave (21), Washer (22), Dryer (22), Dishwasher. *Furnace (20), A/C(21), Roof (22) (id:57557)
3350 Columbine Crescent
Mississauga, Ontario
Welcome to your forever home in the heart of the coveted Lisgar Community of Mississauga! Set on a rare premium pie shaped 150-foot deep lot, this meticulously maintained 2-storey residence offers the perfect combination of space, comfort, and luxury - both inside and out. The main floor welcomes you with a bright open-concept kitchen, spacious dining area, and cozy living room, flowing seamlessly into a stunning solarium-style family room with panoramic views of the backyard oasis. Whether you're hosting guests or enjoying a quiet evening, this sun-filled space is sure to impress.Upstairs, you'll find four generous bedrooms, including a primary suite with a private 3-piece ensuite, plus an additional 4-piece bathroom to accommodate the whole family.The fully renovated basement offers even more living space with ample storage, a large recreation area, 4-piece bathroom, and a custom bar - ideal for entertaining, game nights, or relaxing with family and friends. But the true showstopper is the incredible backyard oasis: a beautifully landscaped retreat featuring an in-ground pool, spacious back deck, grass for the kids to play, and a stylish cabana - your private escape just steps from home. With ample parking in the driveway and pride of ownership throughout, this is a rare opportunity to own a home that truly has it all. (id:57557)
3354 Nutcracker Drive
Mississauga, Ontario
Welcome To 3354 Nutcracker Drive In The Wonderful Lisgar Community Of Magnificent Mississauga! This Freshly-Updated Detached 2-Storey 4+2 Bdrm, 3 Bath Family Home With In-Law Potential And Double Card Garage With 6 Car Parking Is The Perfect Opportunity For A Growing/Dual Family Situation. Boasting A Bright, Airy Open Concept Layout With Expansive Combined Living/Dining Rooms, Large Eat-In Kitchen With W-Out To Yard + Deck, Cozy Family Room With Fireplace, 4 Large Rooms Including A Master Retreat W/ 5pc Ensuite And 4th Bdrm That Can Serve As A 2nd Primary Bdrm. Downstairs Are 2 Finished Bdrms Perfect For In-Laws With A Rec Room To Complete Your Vision. Located In A AAA Location Seconds To All Major Amenities (Hwys, Transit, Schools, Parks, Shopping +++) This Is One Surely Not To Miss Out On! Direct Home Access To Mudroom/Laundry Room, In-Law Potential , 6 Car Parking, Yard With Deck Perfect For Relaxing And Entertaining. All Windows Approx. 4 Years Old. Some Virtual Staged Photos. (id:57557)
1233 - 35 Viking Lane
Toronto, Ontario
Sought After And Rarely Offered Corner Suite With A Great Balcony That Has Awesome Views Of The City Skyline- CN Tower, Lake Etc. Open Bright Layout With Split Bedrooms. The Amenities And Location Of The Building Cant Be Beat. 24 Hr Concierge, Indoor Pool, Hot Tub, Gym, Media Room/Theater, Party Room, Virtual Golf, Table Tennis, Guest Suites, Lots Of Visitor Parking, Steps To Kipling Station, TTC, Shopping, Highways, Airport. (id:57557)
128 Sky Harbour Drive
Brampton, Ontario
Welcome to 128 Sky Harbour Drive - A Stylish, Move-In Ready Home in a Prime Brampton Location! This beautifully maintained East facing home features 3 generous bedrooms plus a large den that can easily convert to a 4th bedroom or a perfect home office. The home boasts immaculate flooring throughout and was freshly painted from top to bottom just weeks ago. The open-concept kitchen shines with modern countertops, ideal for everyday living and entertaining. Unwind in the sun-drenched great room, filled with natural light and warmth perfect for relaxing or peaceful mornings. The professionally finished basement includes a full 4-piece bathroom and a stylish wet bar with sleek countertop, modern backsplash, and built-in sink - easily adaptable as a compact kitchenette for added convenience. Upstairs, enjoy the ease of second-floor laundry, a spacious primary bedroom with ensuite and walk-in closet. With both garage and surface parking, this home checks all the boxes. Steps to banks, grocery stores, schools, parks, restaurants, and quick highway access - this is the home you've been waiting for! (id:57557)
64 Eaglewood Boulevard
Mississauga, Ontario
Located in the sought-after community of Mineola, this delightful 2 + 1 bedroom home, built in 1929, is surrounded by mature trees and custom-built luxury homes. Close to schools, parks, Port Credit Harbour Marina, restaurants, shopping, and Lake Ontario. Steps from the Port Credit GO Station and future Hurontario LRT Line. Easy access to major highways with a 25-minute drive to downtown Toronto. The home, being sold as-is, features an extra kitchen, bedroom and living space in the basement with a separate entrance. Enjoy a beautiful backyard with a raised deck off the main kitchen. Nearby, you'll find Rattray Marsh Conservation Area and Jack Darling Memorial Park. Experience the best of Port Credit and Mineola living -- schedule a viewing today! (id:57557)
1300 Aymond Crescent
Oakville, Ontario
Welcome to 1300 Aymond Crescent, an impeccably designed residence tucked within one of Oakville's most desirable family-friendly neighbourhoods. Offering over 3,500 sqft of beautifully finished living space, this home seamlessly blends timeless sophistication with everyday comfort. From the moment you step inside, you're greeted by a striking foyer with soaring 13' ceilings, leading into a main floor that features 10' ceilings, rich hardwood flooring, expansive windows, and a cozy fireplace ideal for both relaxed living and refined entertaining. The chef-inspired kitchen is the heart of the home, showcasing quartz countertops, sleek 'Kitchenaid' stainless steel appliances, custom cabinetry with elegant gold accents, and stylish statement lighting. Upstairs, the spacious second level with 9' ceilings includes a serene primary suite with a luxurious 10' tray ceiling, spa-like ensuite with freestanding tub, and premium finishes throughout. Three additional generously sized bedrooms and a convenient second-floor laundry room offer thoughtful functionality for modern family life. The 2 bedroom above-grade basement adds exceptional versatility, featuring a full second kitchen, separate entrance, and laundry rough-in perfect for extended family, guests, or rental potential. Additional highlights include oak stairs, contemporary metal spindles, pot lighting, and central vacuum rough-in. Enjoy the ease of direct access from the garage into the home. Situated just minutes from Highways 403/407, top-ranked schools, beautiful parks, and major amenities, this turnkey property presents a rare opportunity to own in one of Oakville's most prestigious enclaves. (id:57557)
3 Codroy Crescent
Lake Loon, Nova Scotia
Welcome to 3 Codroy Cres located in beautiful Lake Loon. This oversized home is finished on 3 levels with a total of 6 bedrooms and 2.5 bathrooms. Designed with accessibility in mind, this home can accommodate one level living if desired as it has two large bedrooms on the main floor along with a full bathroom and laundry facilities. Or, take the stair lift upstairs to find three more bedrooms and a bathroom. The basement offers more space and could be transformed into a second living space easily. With an expansive rec room, bedroom, half bathroom and entry located nearby, the space offers multiple uses. Other desired features of this home are the property itself which has an automatic generator, two sheds, and fenced yard on a corner lot. The double attached garage is the cherry on top with its high ceilings and exterior doors. The sought after location of this family friendly neighbourhood is in Lake Loon which has parks, schools, and shopping nearby. It's also only 30 minutes drive to downtown Halifax, and 20 minutes to the airport. Flexible and comfortable spaces enable this home to have multiple uses to suit any buyer. To check out this home in person, reach out to your favourite realtor today. (id:57557)






