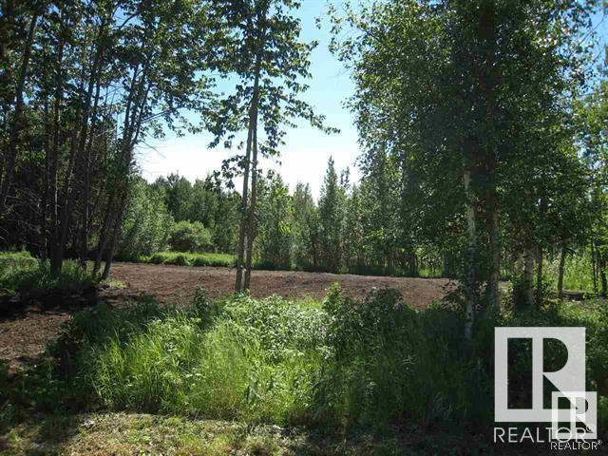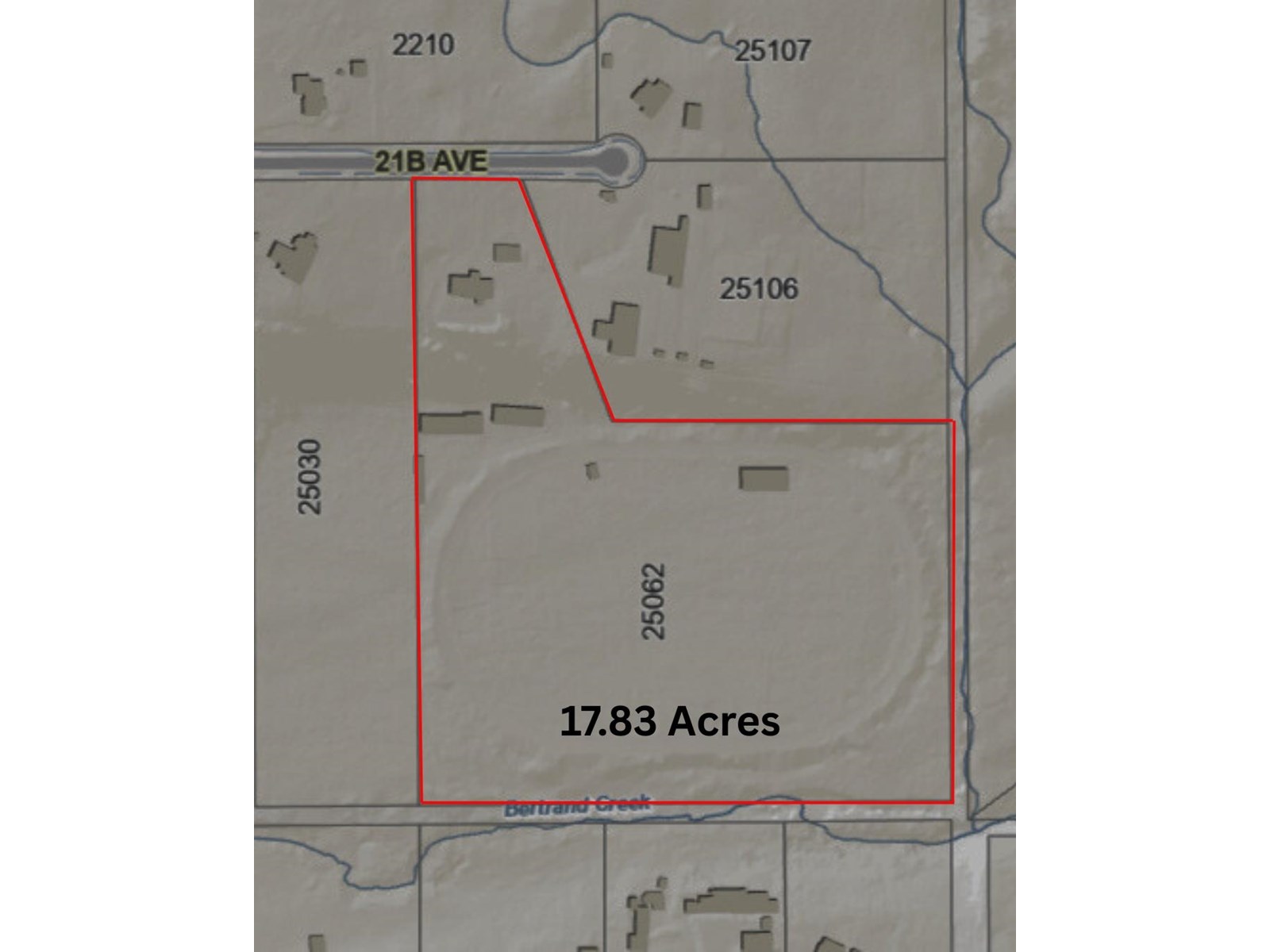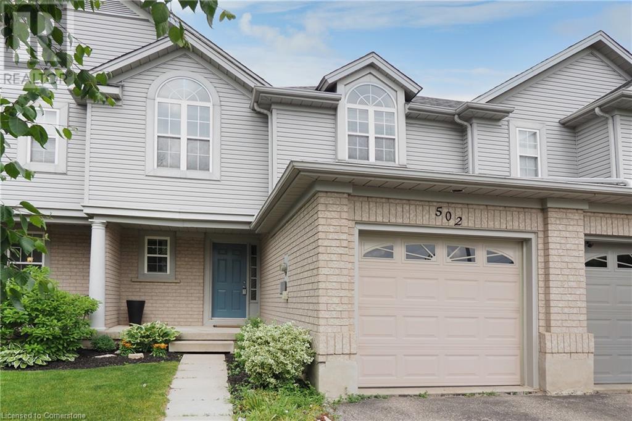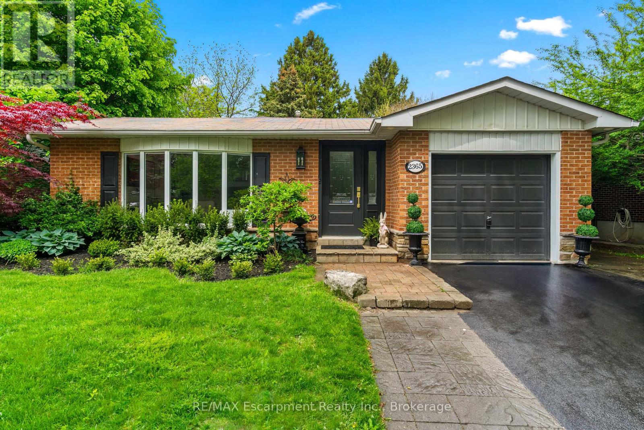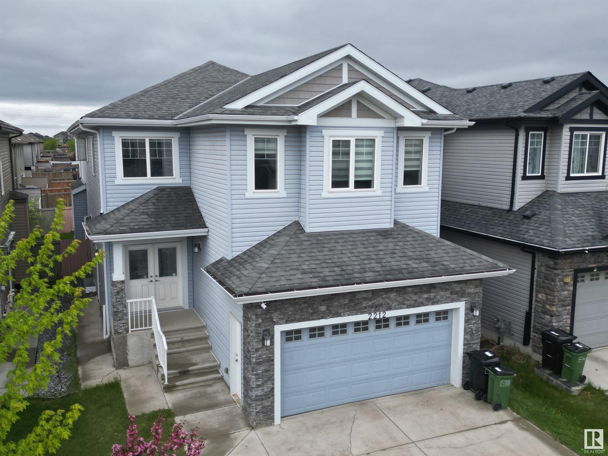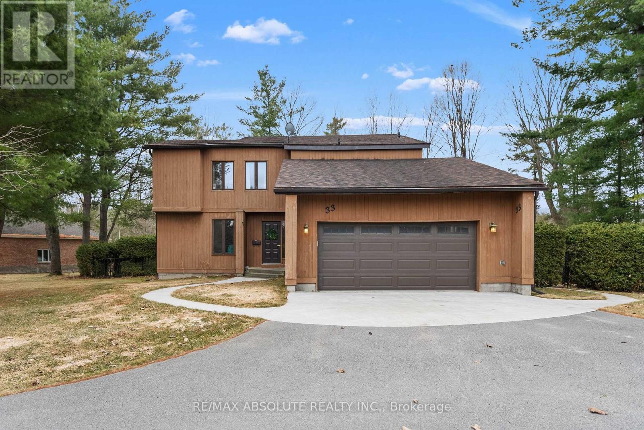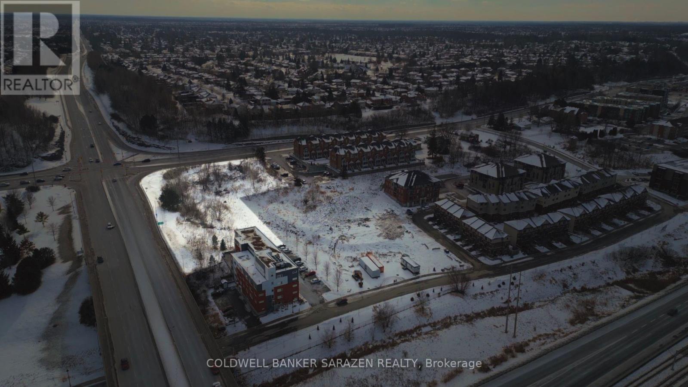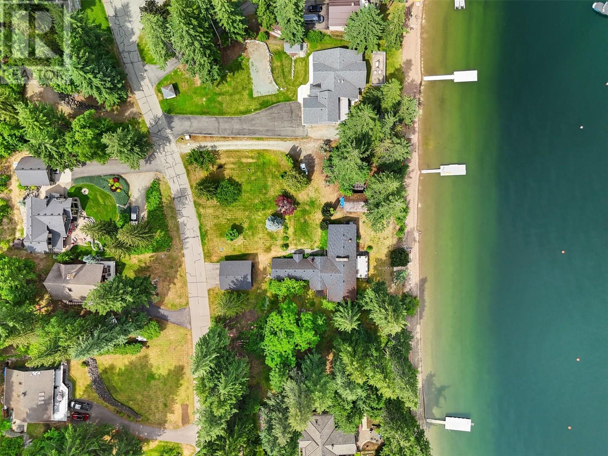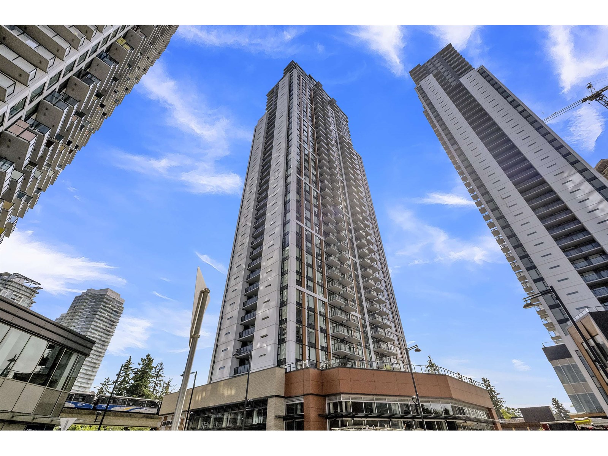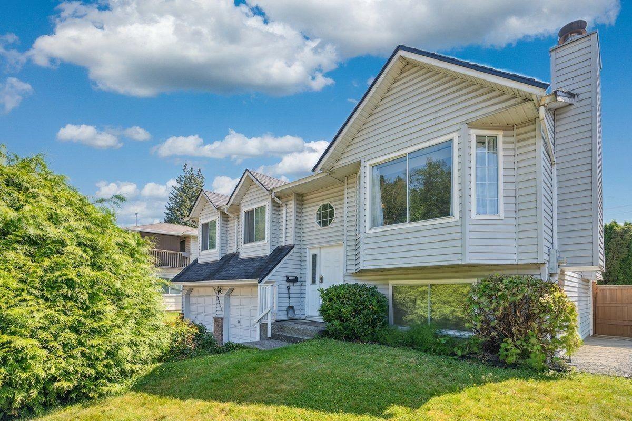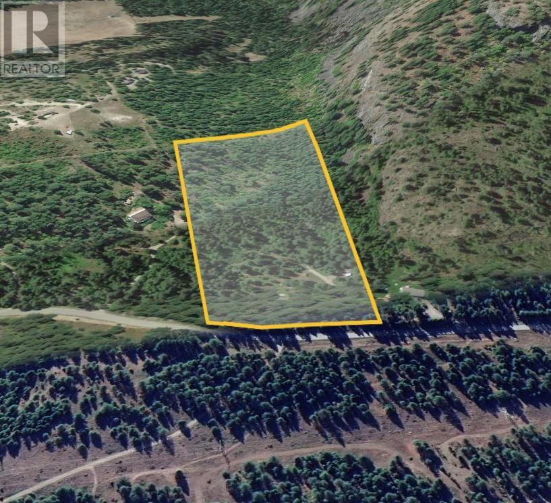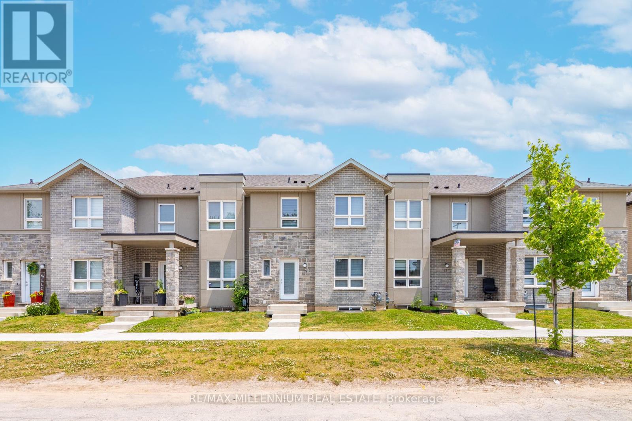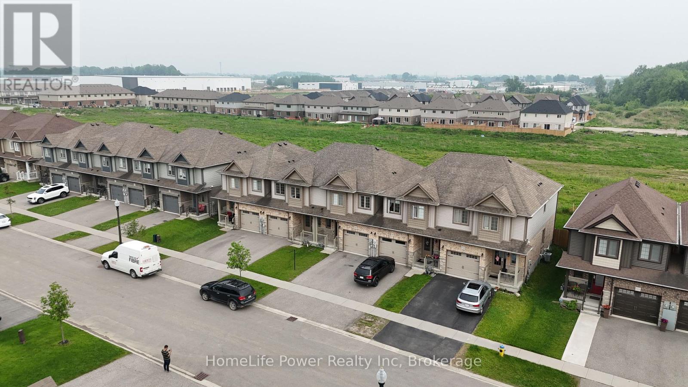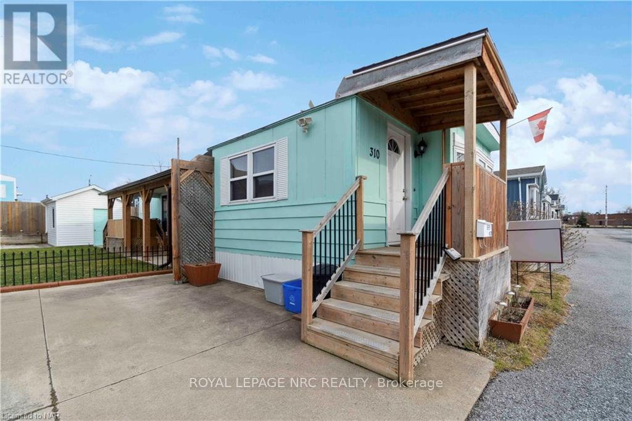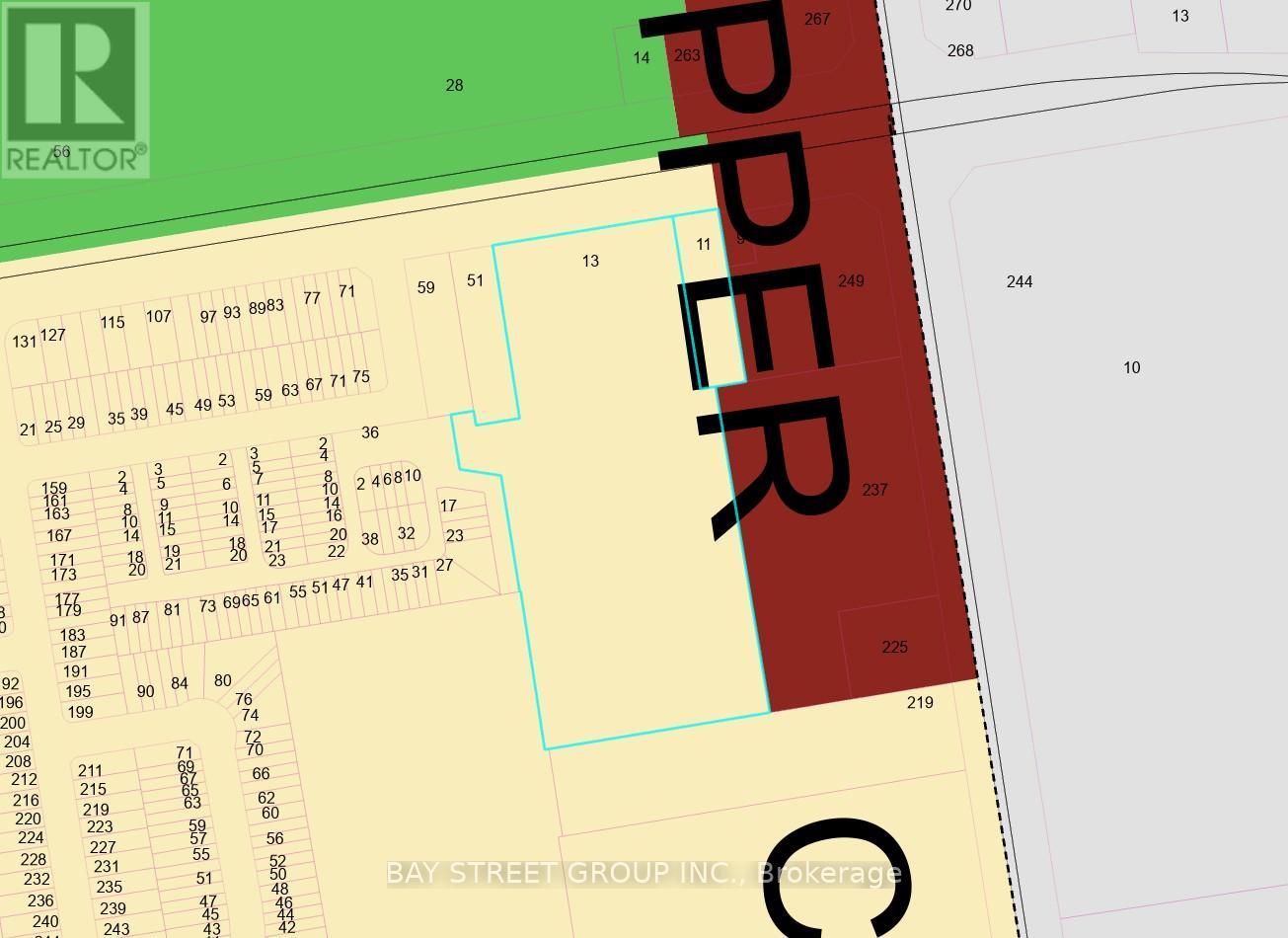7 59229 Rr 265
Rural Westlock County, Alberta
RICHFIELD ESTATES: Ready to invest & build your dream home on this almost 19 acre plot? It was intended to be Phase 2 of Richfield Estates - sub-dividing is definitely an option for the buyer or live here on your very private estate! It is the last property on a no-thru road only 3 miles (5 kms) to Westlock. MUNICIPAL WATER, POWER & NATURAL GAS ARE AT THE DRIVEWAY and you just bring it onto your property where you want your home! This acreage is big enough for a home, animals (barn), shop, & plenty of kids!! Big mature, planted spruce & lots of native trees throughout for privacy and pleasure!! At one time the sellers made trails thru the trees for the grandkids to ride horses & play in the forest. There are architectural controls in place. There is also Lot 2 FOR SALE - almost 3 acres treed with a couple of clearings. The photos are various ones of the lots that are for sale.. GST applies. (id:57557)
25062 21b Avenue
Langley, British Columbia
Nestled in the scenic rolling hills of Langley's Otter District, this expansive 17+ acre property presents endless opportunities. Located on a quiet country road, the front section offers nearly 2 fenced acres with a 45' x 24' loafing barn and a well-maintained 2,700 sq ft, 4-level split home featuring 5 bedrooms. A winding driveway leads to the remaining 16 acres, complete with a half-mile track, paddocks, storage buildings, and three solid barns-measuring 80' x 34', 90' x 34', and 110' x 34'-plus a 30' x 34' hay loft with a plumbed lunchroom. Ideal for farming, a berry or nursery operation, hay production, or a home-based business, this property offers a flexible investment with a wide range of potential uses. (id:57557)
#107 12110 106 Av Nw
Edmonton, Alberta
DOWNTOWN 2 BED+DEN/ 2 BATH/ RENOVATED: Step into downtown living at its best! This rare main floor 2 bed + den, 2 bath condo is one of the largest in the building—and offers direct access to a green space, perfect for entertaining, pets, or relaxing outdoors. Located in the heart of Edmonton’s Entertainment District, you’re steps from Rogers Place, LRT, shopping, restaurants, cafes, and nightlife—walk everywhere and leave the car behind. Inside, enjoy a smart open layout with large windows, a cozy gas fireplace, and modern upgrades throughout. The kitchen offers tons of cabinet space and stainless steel appliances. The primary bedroom features a walk-through closet and private ensuite. Added perks include underground heated parking, storage, and a fitness centre. Whether you’re a downtown professional, downsizer, or savvy investor, this unit delivers comfort, convenience, and lifestyle in one unbeatable package. (Some photos have been staged or digitally modified.) (id:57557)
298 Nottingham Dr
Nanaimo, British Columbia
Perched on a private one-acre estate high above Departure Bay, this custom-built home offers spectacular ocean, mountain, and city views. The beautifully updated kitchen features dual wall ovens, white cabinetry, and an adjoining eating area. Floor-to-ceiling windows fill the home with natural light and capture stunning vistas. The main level includes a large living room, formal dining room, family room, solarium, mudroom, laundry with chute, wood flooring, and built-in shelving throughout. Two two-piece baths and a three-piece bath complete the main floor. Upstairs are three bedrooms, including the primary with walk-in closet, four-piece ensuite, and French doors to the office, plus a second four-piece bathroom. Relax on the expansive south-facing deck or in the peaceful courtyard-style patio. Whether you're seeking a serene retreat or a home built for entertaining, this one-of-a-kind property delivers both. All data and measurements are approx and must be verified if fundamental. (id:57557)
1966 13th St
Courtenay, British Columbia
Welcome to this impeccably maintained four-bedroom home, ideally situated in the heart of Courtenay with convenient access to schools, parks, and all amenities. Thoughtfully designed for comfortable family living, the main level offers three bedrooms and an inviting and bright living space. The kitchen flows seamlessly to a south-facing deck and private backyard, creating effortless indoor-outdoor living. The lower level features a spacious fourth bedroom with a private ensuite, a generous family room, and a well-appointed mudroom with laundry and direct backyard access. This is a warm, welcoming home offering both functionality and timeless appeal-don’t miss this one! (id:57557)
316, 649 Marsh Road Ne
Calgary, Alberta
OPEN HOUSE June 21st 11AM-2PM & June 22nd 12PM-2PM! Envision yourself living a seamless condo lifestyle in the vibrant community of Bridgeland. Steps from the river pathway system, countless greenspaces, and surrounded by local boutiques, this freshly painted unit has been thoughtfully updated over the years with a clear pride of ownership throughout. Step inside the airy foyer and into the spacious kitchen and accompanying dining area, with upgraded stainless steel appliances including a new dishwasher and electric range, complemented by bright white cabinetry and tile backsplash. To the right is a large secondary bedroom and sizeable closet; this versatile space comes with unlimited potential and can be utilized for hosting guests, roommates, children or even converting into a home office or gym. The adjacent living room is illuminated by natural light, perfectly suited for your plant collection, with loads of space for varied furniture configurations and a beautiful white mantled gas fireplace for gathering around on chilly evenings. A sliding glass patio door leads out onto the private SW facing balcony, with sweeping views of the skyline above and surrounding inner city below. On the other end of the unit is the expansive primary retreat, equally as radiant thanks to two huge windows, and equipped with a functional built-in desk and organizer. A walk-in closet and attached four piece ensuite are favourable inclusions that inject both comfort and practicality into the space. An additional four piece bathroom at the front, along with dedicated in-suite laundry and a Central Vacuum System, ensure convenience and flexibility. Relish in the ease of condo living in Bridgeland Manor with an assigned underground parking stall and overall affordable condo fees. Ideally situated among an array of amenities including various cafes, restaurants and shops at your fingertips. With quick access to Edmonton Trail and Memorial Drive, and walking distance to numerous inner city attractions including the Downtown Core, this unit is in a prominent pedestrian-oriented location that truly can't be beat. (id:57557)
103 - 5155 Sheppard Avenue E
Toronto, Ontario
Stylish and functional corner condo offering rare ground-level street access perfect for those seeking a live/work lifestyle or home-based business opportunity. This bright and modern suite features an open-concept layout with oversized windows, a sleek kitchen with stainless steel appliances, and a walk-out patio ideal for both relaxation and client interaction. Residents enjoy access to a fully equipped gym, party room, yoga studio, and an entertainment kitchen perfect for hosting friends and family. The outdoor BBQ area adds a great touch for summer gatherings, while the on-site playground offers fun for the kids. Conveniently located near transit, Hwy 401, shopping, schools, parks, and community amenities. A versatile option for first-time buyers, entrepreneurs, or investors looking to thrive in the Toronto condo market. (id:57557)
60 Whitefoot Crescent
Ajax, Ontario
Welcome to 60 Whitefoot Crescent, a stunning freehold townhome with a finished walkout basement, ideally located in the highly desirable South Ajax community -- just steps from the lake and scenic trails. This beautifully maintained 3-bedroom, 4-bathroom home offers an impressive amount of space, comfort, and style, making it perfect for families or anyone looking for a move-in-ready property in a prime location. Step inside to find a bright and spacious layout featuring a generous dining room, a separate family room, and a cozy double-sided fireplace that adds warmth and charm to the main living areas. The tastefully updated eat-in kitchen offers ample cabinetry and walks out to a large deck, perfect for entertaining or enjoying your morning coffee. Upstairs, you'll find three well-appointed bedrooms with laminate flooring throughout, including a primary suite with a walk-in closet and a private 4-piece ensuite. The fully finished walkout basement adds valuable living space with a large rec room, bathroom, and access to the backyard -- ideal for a home office, gym, or guest suite. Additional highlights include two parking spaces, an attached garage, and a low-maintenance lifestyle with no condo fees. Enjoy lakeside living with parks, schools, shops, and transit all nearby. Dont miss your chance to own this spacious and stylish townhome in one of Ajax's most sought-after neighborhoods! (id:57557)
Bsmt - 266a Kennedy Road
Toronto, Ontario
Welcome to this beautifully renovated basement suite in the heart of Scarborough! This bright and modern 2-bedroom, 1-bath unit features soaring 12-foot ceilings, creating an open and spacious atmosphere. Enjoy contemporary finishes and stylish updates throughout, offering both comfort and sophistication. With a private entrance, this suite provides added privacy and convenience. Ideally located near transit, shopping, and local amenities, its perfect for professionals or a small family seeking a chic and comfortable place to call home. (id:57557)
33 Chipman Street
Cambridge, Ontario
MODERN TOUCHES AND GREAT LOCATION. Tucked away on a quiet street in one of Hespeler’s most loved neighbourhoods, this move-in ready, all-brick beauty is everything today’s family is looking for—modern updates, a functional layout, and a backyard that’s made for summer fun. Step inside and feel the warmth of this home from the get-go. A spacious foyer welcomes you into a bright, flowing main floor with hardwood throughout and room for everyone to spread out. Host holidays in the formal living and dining rooms, then kick back in the cozy family room, complete with a gas fireplace and custom stone mantel. The kitchen is designed with busy mornings and weekend entertaining in mind—featuring granite countertops, rich cabinetry, and a casual dining area with tons of natural light. Upstairs you’ll find 4 generous bedrooms, including a serene primary suite with a newly updated ensuite (2025) and an updated family bath with quartz counters and stylish tile. The unfinished basement is ready when you are—whether it’s a playroom, home gym, or future media room. Updated furnace (2024), EV charger in the garage (2020), new fence (2024/2025) roof (2015), new windows, AC (2015), central vac, garage door opener with remote, and more. But the real showstopper? The backyard. Fully fenced and family-friendly with a massive two-tier deck, sleek glass railings, and a 10' x 12' gazebo that’s perfect for lounging while the kids play. There’s space for BBQs, birthday parties, and late-night hangouts under the stars. Located just minutes to great schools, parks, trails, and the 401—this is the kind of home you grow into and never want to leave. (id:57557)
502 Mayflower Street
Waterloo, Ontario
Renovated Family Home in Prime Waterloo Location – Stylish, Spacious, and Move-In Ready Step into this beautifully renovated home featuring elegant quartz countertops, stylish new vanities, modern lighting, fresh paint throughout, and gleaming hardwood floors that flow seamlessly through bright, open living spaces. Designed with both comfort and style in mind, this home offers the perfect blend of modern updates and timeless charm. Enjoy added privacy with no rear neighbours and direct access to nearby schools, parks, scenic trails—and a family-friendly splash pad just steps from your backyard, perfect for keeping kids active and entertained during the warmer months. Ideally located just minutes from Conestoga Mall, with convenient access to public transit and major highways, this home delivers everyday ease in a warm, welcoming neighbourhood. Whether you're starting out, growing your family, or simply looking for a fresh place to call home, this move-in-ready gem has it all. Don’t miss your chance to own a beautifully updated property in one of Waterloo’s most sought-after communities! (id:57557)
Ph12 - 480 Front Street W
Toronto, Ontario
Move In Now. Tridel At The Well, Mixed-Use Community - Urban Living in Downtown Toronto, Impressive designs & Suite finishes. King West's premier luxury condo community with a walking score and transit score. Unparalleled access to the city's finest dining, shopping, and fitness options. (id:57557)
4905 - 8 Wellesley Street W
Toronto, Ontario
Newly built, stylish, and well-appointed downtown condo perfect for professionals, students, or urban couples seeking luxury, convenience, and vibrant city living. (id:57557)
218 - 60 Colborne Street
Toronto, Ontario
Comes Partly Furnished !!!! This stylish suite offers high-end finishes, hardwood floors, and a bright open layout. The bedroom has cool sliding glass doors and 9 ft exposed ceilings give it that modern, loft-like vibe. Amazing building amenities: 24-hour concierge, guest suites, rooftop pool & lounge, gym, and bike storage. You'll love the location steps to TTC, St. Lawrence Market, great restaurants, Union Station, George Brown, shops, and the Financial District. Includes built-in stainless steel appliances ready to move in and enjoy! (id:57557)
Th104 - 32 Kenaston Gardens
Toronto, Ontario
Show with Confidence! Exclusive Modern Condo Town In Prestigious Bayview Village Area with Great Condo Amenities. Private Entrance Outlook Beautiful Park. Main Floor 10Ft Ceiling. Spacious Open Concept Layout. Hardwood Floor Throughout. Modern Kitchen with S/S Appliances and Granite Countertop. Both Bedrooms with Large windows overlooking charming Park and Trees. 2nd Bedroom Features 11Ft Ceiling. Two Terraces For Your Outdoor Living Enjoyment. 5 Min Walk To Subway and Bayview Village Shopping Centre, Loblaws and YMCA. Easy Access To 401 & 404. Amenities include Swimming Pool, Gym, Sauna, Party Room, Media Room Etc. (id:57557)
804 - 225 Sumach Street
Toronto, Ontario
Dueast Tower In Regent Park! Gorgeous 1 Bedroom With Superb Building Amenities Including, 24-Hour Concierge, Movie & Party Room, State-Of-The-Art Gym, Kids Zone, Gardening Plot, Roof Deck, Coworking Spaces, Bike Parking. A 99/100 Transit Score And A 91/100 Walk Score Makes This A Perfect Location For Transit Riders & Those Who Like To Explore The City. Ttc Streetcar Stop Right Outside Your Doorstep! (id:57557)
5003 - 8 Wellesley Street W
Toronto, Ontario
Dynamic, luxury corner suite with spectacular views, thoughtful finishes, and top-tier amenities tailor-made for professionals, couples, or investors seeking the pinnacle of downtown Toronto living. (id:57557)
208 - 68 Merton Street
Toronto, Ontario
Boutique condo living at its finest, just off Yonge Street. the perfect location close to Yonge / Eglington shops and restaurants, while enjoying the quiet lifestyle of Merton Street. Walk to Parks, Beltline Trail, Davisville Village and convenience. Walk just 5 minutes to Davisville Subway Station. Less than 20 minutes to downtown King Street and 1 stop from Eglinton station and LRT. Well maintained unit with brand new floors, freshly painted, large open space. Kitchen large enough for a table. Huge bathroom with oversized vanity and mirror. stone counters, stainless steel appliances. True boutique condo living with only 13 stories and 149 condo suites. Building Amenities: 24 hour concierge, gym, party room, guest suites, visitor parking, meeting room. (id:57557)
717 - 250 Lawrence Street
Toronto, Ontario
BRAND NEW DIRECT FROM BUILDER. *5% GST RELIEF FOR ELIGIBLE PURCHASERS* Cozy South Exposure Prestigious 1 Bedroom + Den Suite At 250 Lawrence At Avenue Rd By Graywood Developments. 250 Lawrence Backs Onto The Douglas Greenbelt And Is Steps To Bedford Park With A Plethora Of Parks, Restaurants, Retail, Schools & Cafes. This Unit Boasts An Open Floor Plan With Floor To Ceiling Windows. 1 Parking included (id:57557)
5407 14 Avenue Se
Calgary, Alberta
Public Remarks: This 1,066 sq ft home offers three bedrooms and a full bathroom on the main level, along with a kitchen featuring new cabinets, brand new quartz countertops, vinyl flooring and brand new windows upstairs ,a living room, and a dining room. The basement includes an LEGAL SUITE with a kitchen, living area, two bedrooms, and another full bathroom. Laundry is in the utility room. Situated on a 51' x 120' lot, the property is close to shops, amenities on International Avenue, and public transit. (id:57557)
1 - 87 Donker Drive
St. Thomas, Ontario
This well-maintained brick end-unit condo in North St. Thomas is tucked away in a quiet enclave backing onto a peaceful, tree-lined ravine, offering beautiful views and a touch of nature. It's conveniently located near 1Password Park, which features walking paths, soccer fields, courts, a splash pad, and a playground. Its also a short drive to St. Thomas General Hospital, Pinafore Park, Dalewood trails, Waterworks Park, and offers easy access to Highbury and Wellington Roads for commuting to London. The condo fee includes snow removal, groundskeeping, visitor parking, building insurance, and some structural exterior components allowing you to enjoy more free time. Inside, the home features an attached garage with inside entry, a tiled foyer with closet, a powder room with laundry (washer & dryer included), and a second bedroom or office with closet. The updated GCW kitchen boasts granite countertops, a centre island, tile backsplash, included appliances, in-cabinet and under-cabinet lighting, soft-close drawers, and pantry space. The eat in area is brightened by a large window, and the living room features refinished hardwood floors, cathedral ceilings, a gas fireplace, and access to a spacious deck overlooking the ravine. The primary bedroom includes updated carpet, walk-in closet and a 4-piece bath with new vinyl floors. The lower level adds versatile space, perfect for entertaining or accommodating guests with a kitchenette with vinyl floors, sink, mini fridge and lots of counter/cabinet space, a family room with built-in TV cabinet, an office/bonus area, and a 3-piece bathroom with shower. There's also a large unfinished area ideal for storage or a workshop. An efficient hot water assist heating system reduces energy use by cycling water from the hot water heater through the furnace. Enjoy low-maintenance living and spend your time on what truly matters! (id:57557)
906 Point Aconi Road
Point Aconi, Nova Scotia
Are you looking for country living? Look no further than this delightful mini home, complete with a generous addition that offers extra space and comfort. This property combines the charm of rural life with the convenience of modern amenities. Inside, you'll find two large bedrooms filled with natural light, perfect for relaxation and rest. A third smaller room provides versatility and could easily be used as a cozy den or a practical home office. The layout is ideal for those seeking flexibility in their living space. The home features 1.5 baths, including a spacious full bathroom, offering both functionality and comfort for daily living. Half bathroom recently renovated with new plumbing, new drywall, trim and paint. Step outside and take in the serene surroundings while enjoying the convenience of a detached garage, perfect for vehicles, tools, or extra storage. The expansive yard is ideal for gardening, outdoor activities, or simply relaxing in the peaceful country air. Don't miss your chance to own this lovely country property schedule a viewing today! (id:57557)
#1, 4738 49a Avenue
Lacombe, Alberta
Senior Friendly fully finished bungalow. No basement, but there is a crawl space with lots of room for your extra storage needs! No Stairs! Open floor plan with all new appliances and quality finishing throughout with wheelchair access. 2 bedrooms and 2 baths. Primary bedroom is spacious with walkthrough closet and 3 piece c/w 5' Walkin shower with sit down feature. There is in suite laundry c/w washer and dryer. The second bedroom is to use as an office or crafts room with the option to have extra sleeping area for your weekend guests. You will love the attached 22'9" x 13'8" garage to park your vehicle c/w RI EV charging option, and extra storage that you have. NO stairs to contend with when transitioning from the garage to the main floor. Within steps of historical downtown Lacombe -shopping, ALL medical amenities, post office and all the beautiful shops - Dutchess Flower shop & Timeworn Charm to name a few, and the variety of eating establishments whether meeting a friend for a latte or having a dinner date at the ONA cafe/Broomtree cafe/Cilantro and Chives or wherever you choose. This is an ideal location for those not wanting to have the stress of driving to everyday appointments or necessities. (id:57557)
2365 Devon Road
Oakville, Ontario
Welcome to this charming 3 bedroom backsplit located in the very sought after south east Oakville. This beauty is situated on a ravine lot with a gorgeous rear patio and separate gazebo/fireplace area that you will be sure to love. It offers fabulous privacy, mature trees and a perennial garden. Backyard is serene & filled with beautiful wildlife and the sound of birds singing every morning. This gem comes with many upgrades and will not disappoint! The house has been freshly painted & features engineered hardwood flooring - white oak 9 1/2 wide plank - on the main and upper levels. The bright & spacious main living area features a large bay window and a custom built in fireplace with shiplap & napoleon insert. The dining room also features a stylish board and batten accent wall. The kitchen features white cabinets, updated stainless steel appliances, quartz countertops, and gold knurled handles. The large principle bedroom offers walk in closet and newly renovated 2pc en-suite. The lower level features built in fireplace with plenty of room for a man cave/workout area. The basement has built in closet and a very clean crawl space for plenty of extra storage. 2pc bath on this level. (id:57557)
140 Indcum Road
Ottawa, Ontario
Prime location right beside Amazon! Don't miss this excellent investment or business opportunity. The one-acre lot is subject to severance and features a two-bay building previously used as a boat repair shop. Contact us today for more information! (id:57557)
21173 Twp Rd 534
Rural Strathcona County, Alberta
Located 10 minutes from town and minutes to Ardrossan schools, this 19.99 acre parcel offers gently rolling land, country views, and beautiful conservation areas. The land offers multiple build sites with possible walkout sites. There is also 600 metres of post and rail fencing along with a 30'x50' (approximate) garden area. (id:57557)
18063 85 St Nw
Edmonton, Alberta
Step into comfort and quality in this beautifully maintained half duplex in Klarvatten, perfectly located near schools, CFB, and major routes like the Anthony Henday. Rich hardwood floors lead you through a stylish open-concept main floor with an open concept kitchen, granite counters, and newer stainless steel appliances installed in 2024. Enjoy summer gatherings on the spacious 2-tier deck and fully fenced huge backyard. Upstairs offers a serene primary suite with walk-in closet and ensuite, plus two more bedrooms and laundry. Bonus features include a single attached garage, High Velocity furnace, Navien tankless water heater, and fire-retardant OSB construction for peace of mind. (id:57557)
2212 22 St Nw
Edmonton, Alberta
Welcome to this stunning 6-BEDROOM home with 3 KITCHENS, located in a quiet Laurel CUL-DE-SAC and offering nearly 4,000 sq ft of living space, including a fully finished basement with a SEPARATE entrance, 2 bedrooms, a 4-piece bath, and a kitchen. A grand double-door entry opens to a bright foyer with soaring ceilings, a metal-railed staircase, and tiled floors. The main floor features a DEN with a full 4-piece bath, a cozy living room with a gas fireplace and custom built-ins, a gourmet kitchen with granite countertops, upgraded white appliances, and a fully equipped SPICE KITCHEN. Upstairs offers 4 spacious bedrooms, including a massive primary suite with a luxurious 5-piece ensuite, a 4-piece bath, and a large bonus room. Additional features include NEW carpet, modern chandeliers, coffered ceiling, closet organizers, 9-ft ceilings, central A/C, and a gas line connection on the deck. Located within walking distance to the Meadows Rec Centre, schools, shopping plaza with quick access to Anthony Henday!! (id:57557)
33 Old Orchard Lane
Mcnab/braeside, Ontario
Welcome to 33 Old Orchard Lane in highly sought after Old Orchard Estates!With warm wood siding that radiates rustic charm,this home blends beautifully into its natural setting overlooking the Dochart Creek.Inside you'll find spacious rooms throughout,perfect for comfortable living & entertaining.The main flr impresses with soaring cathedral ceilings,adding an airy & open feel to the heart of the home.A generous dining rm offers plenty of space for guests who can relax after dinner in the formal living rm.A main floor bedrm with full ensuite bath can be used as the primary or a granny or guest suite! 4 season sun room leads to a deck & the pool area bringing the outdoors in all year round!Cozy up in the family rm with corner gas fireplace...a gathering place next to the kitchen which offers lots of cupboards & counter space & includes appliances.Convenient main flr laundry/mud rm leads out to the pool with access to a 2 piece bath.Large primary bedrm with ensuite & lot's of closet space.Bedrooms 3 & 4 are a good size.Main bath on the second level with acrylic tub surround.Families will love the large rec rm with cozy natural gas stove & bar.....a great place to watch Hockey Night in Canada!An extra room with 2 closets, currently used as a work room could be a 5th bedroom.Extra plumbing & sinks in a small basemt rm could convert to a 2nd kitchen = potential for a secondary suite.Large private yard with majestic pine trees & beautiful landscaping.A large L-shaped pool has a new liner and is ready for family fun! Family fun continues at the end of Sunshine Lane where the owners of this subdivision share a large waterfront lot on the Ottawa River complete with sandy beach.A pool & a beach....the best of both worlds !Just on the edge of town & an easy 35 minute commute to Kanata.Enjoy all the amenities of Arnprior.....movie theatre,shopping,great restaurants,parks,beach,Nick Smith Centre,museum & a highly accredited hospital! (id:57557)
3277 St. Joseph Boulevard
Ottawa, Ontario
Site Plan Approved and Permit Ready Development Site - Offered for sale is a 100% freehold interest in the fully approved and permitted Hillside Commons residential apartment project at 3277 St. Joseph Blvd. Orleans. All consultants, drawings, etc, are fully paid - shovel ready. Oriented at the prominent intersection of Tenth Line Road, this large scale Residential Multi-Family site benefits from direct access to local arterials (St Joseph and Tenth Line), immediate access to Highway 174 existing public transit and future LRT. Investment highlights: SPA approved project, Two mid-rise towers of 9 and 5 storeys with 273 apartment units, on a 1.23 acre site, with 184 parking spaces. Excellent Town Centre Mainstreet Corridor. (id:57557)
82 Neesomadina Ave
Hornepayne, Ontario
Located on a desirable street in the bustling town of Hornepayne, 82 Neesomadina Ave is a three bedroom two bath bungalow with many updates throughout. Attached garage, dining room patio doors two outside deck and large open backyard makes this home perfect for the growing family. A full basement with two rooms and Laundry gives you that extra bit of space. This home is walking distance to daycare, schools, arena, groceries and hardware store. (id:57557)
4498 Squilax-Anglemont Road Unit# 5
North Shuswap, British Columbia
A truly rare opportunity awaits with the original John Trotter home in the prestigious Ta'Lana Bay development—offered on a double lot, boasting 180 feet of true private beachfront on the pristine shores of Shuswap Lake. This one-of-a-kind property blends history and potential, with the original concrete structure thoughtfully expanded to 5,000 sq ft of living space. With 5 bedrooms and 5 bathrooms, including a generous primary suite featuring a double vanity, soaker tub/shower combo, and stunning lake views, this home offers both charm and comfort. French Doors lead to the functional kitchen with storage and cellar access. As you meander from the dining nook, through the family room you are greeted by floor to ceiling lake views in both, dining & living rooms. A spiral staircase leads to the spacious walk-out basement, while 4 wood-burning fireplaces add to the cozy, cabin-like ambiance. The cedar sauna provides a peaceful retreat after a day on the lake, and the original bunk house offers opportunity for refurbishment into a charming space. The expansive 1,100 sq ft south-facing deck provides panoramic views of the water and dock, perfect for entertaining or relaxing in the sun. The landscaped yard features mature trees, flower gardens, and total privacy. A detached double garage and cellar round out this extraordinary lakefront retreat, just five minutes from the amenities of Scotch Creek. (id:57557)
3126 Watson Gr Sw
Edmonton, Alberta
Absolutely Spectacular WALKOUT backing a stunning pond/park. Beautifully appointed 3500 sf home with a 4 car garage for the car enthusiast (high ceiling for a lift. Walnut flooring throughout. Luxurious MAIN floor primary bdrm w/access to deck & a spa like ensuite. Essentially this is a bungalow w/a second story. The Chef in the family will love the kitchen w/a massive island, built in espresso machine, top of the line appliances and an amazing second kitchen featuring a tandoori oven, BBQ grill & deep fryer! You will love the spacious DR and vaulted LR with a gorgeous fireplace and ceiling details perfect for entertaining. Upstairs has 2 large bedrms, 3 pc bath and a library area w/built in shelving but could convert to a 3rd bedrm. Nice meditation rm too! Need more space? The F/Fin WALKOUT offers a theatre rm, massive gym, bedrm & family rm w/a wet bar. Located close to ravine trails, schools, restaurants/shopping & access to the Private Leisure Centre (pool, rink, basketball). Home completed in 2012 (id:57557)
3206 13725 George Junction
Surrey, British Columbia
Spacious 1-bedroom located on the 32st floor with no wasted space. Enjoy breathtaking panoramic views of the city and mountains through floor-to-ceiling windows. Features include air conditioning, premium Italian appliances, a private balcony. Outstanding building amenities: rooftop lounge, gym, theatre, landscaped gardens, and more. Unbeatable location-just steps to shops and SkyTrain. Immediate possession available. Act fast-this one won't last at this price! (id:57557)
#317 7471 May Cm Nw
Edmonton, Alberta
Discover an exceptional corner unit that redefines urban living. This impressive 2-bed, 2-bath condo offers stunning views and premium features designed for modern lifestyles. With 9-foot ceilings and luxury vinyl plank flooring, the space feels expansive and elegant. The kitchen is a showstopper, featuring quartz countertops, high-end appliances and open-concept design. The building boasts incredible amenities that elevate everyday living. Residents can enjoy a gourmet kitchen and lounge area, fitness & yoga studios, roof top patio, games room, art studio, library, fire pit, fenced dog park and dog wash station for your furry companions. Located near scenic walking trails, this property provides convenience and connection to nature. The condo comes with two titled parking spots - one underground with storage and another surface spot. By choosing this low-maintenance lifestyle, you'll free up time to pursue passions and enjoy an exceptional living experience in the vibrant Magrath Heights community. (id:57557)
325 Arnold Road
Abbotsford, British Columbia
GORGEOUS FAMILY HOME IN PEACEFUL ARNOLD COMMUNITY! Enjoy the best of country living yet close to the city on this nearly ¼ acre lot. This fully renovated split level home features a custom Old World kitchen with coffee bar and stunning refinished original hardwood floors on the main, and three bedrooms plus two bathrooms upstairs including a luxurious primary suite with walk-in closet and heated ensuite floors. Downstairs features a Recroom, sitting area, office/4th bedroom, and large laundry/mudroom. Bonuses include A/C, durable & stylish metal roof, new windows, polished landscaping, new appliances and so much more! Relax year-round on the large-covered deck with built-in heaters. Private, quiet, and move-in ready-this home truly has it all, inside and out. (id:57557)
2970 Crossley Drive
Abbotsford, British Columbia
For more information, click the Brochure button. Parkside living meets everyday ease in this cherished family home, nestled between two tranquil parks in a sought-after neighbourhood. Enjoy scenic walking trails, wildlife views, and peaceful sunsets right from your back deck. A smart split-level layout offers space for gatherings upstairs and quiet productivity below. Highlights include a private entertainer's deck, sun-kissed backyard, flexible fourth bedroom or office, chemical-free grounds, greenhouse, smart irrigation, and spacious rec room. Lovingly maintained for decades, this home is ready for its next chapter. All measurements are approximate. (id:57557)
4458a Lakeland Road
Kelowna, British Columbia
Rare offering on the shores of Okanagan Lake. This one-level lakeshore estate in Kelowna’s coveted Lower Mission offers modern comfort with exceptional privacy. Set at the end of a quiet no-thru road, the .49-acre property boasts over 105 ft of level beachfront, mature landscaping, and a shared dock with boat and Seadoo lifts. Spanning over 3,600 sq ft, this 3-bed, 3-bath rancher with 1 bed/1 bath guest house is designed for effortless indoor-outdoor living, featuring floor-to-ceiling sliding doors and stunning lake views from nearly every room. The gourmet kitchen is perfect for entertaining, complete with custom cabinetry, expansive counters, professional-grade appliances—including a gas range, double oven, and dual dishwashers—and a charming breakfast nook with lake views and patio access. The generous primary suite offers direct patio access, a spa-inspired ensuite, and a walk-in closet with a skylight and center island. A detached guest casita with its own bed and bath provides the ideal retreat for visitors. Outside, the expansive patio with built-in BBQ, outdoor kitchen, ceiling fan, and heaters sets the stage for lakeside gatherings. Additional highlights include a triple garage, smart home features, heated floors, and a private hot tub. A rare opportunity to live lakeside in one of Kelowna’s most sought-after neighbourhoods, just minutes to downtown, world-class wineries, and local golf courses. (id:57557)
3055 Sawmill Road
Port Hope, Ontario
Welcome to a breathtaking reimagining of the classic English country estate - a newly built custom luxury residence where traditional architecture meets modern elegance, nestled amongst 50 private & pristine acres. Upon arrival the homes stunning architectural presence is evident: a brick water table grounds the structure with strength & tradition, while elegant corbels, detailed cornice mouldings, limestone sills, & gleaming copper eaves & downspouts add depth & timeless sophistication. Inside, every inch reflects thoughtful design & extraordinary quality. Eight foot solid wood doors, solid brass hardware, rich walnut flooring & handcrafted walnut staircase evoke old-world craftsmanship. Soaring ceilings & expansive windows flood the home with natural light, framing views of gently rolling hills, meandering streams & private forested trails your own private park. The heart of the home is a show stopping custom kitchen - a high-end culinary space equipped with top-of-the-line built-in appliances, concealed coffee bar, full pantry & additional laundry area. Whether entertaining or enjoying a quiet morning, this space offers both beauty & functionality. The home offers 4 luxurious bedrooms, including 3 private suites, each with beautifully appointed bathrooms. One of these is the spacious & bright primary bedroom suite with a large walk-in closet & a stunning marble ensuite bath. The fourth is a generous multi-use suite located above the oversized three-car garage makes an ideal office, studio or private guest/in-law space. Stencilled wood ceilings, refined architectural details & a seamless connection between indoor & outdoor living spaces make this home a rare find rooted in tradition & designed for contemporary living. This once-in-a-lifetime property is minutes from historic Port Hope & all its amenities, Trinity College School with quick access to the 401 and is truly a modern country estate like no other. (id:57557)
Lot 25 Ponderosa Drive
Christina Lake, British Columbia
12.35-acre lot with potential to build a home or a business! This property has approx. 4 acres towards the front section managed and partially cleared, with the remaining 8 acres offering beautiful Ponderosa Pine woodland. The Rural 1 Zoning allows a wide range of uses including single family dwelling, agriculture, commercial greenhouse/nursery and forestry. Secondary uses include accessory buildings and structures, boarding use, kennels, bed & breakfast, home based business, and a secondary suite. Situated just a few minutes from the US boarder, the location offers rural living and privacy, but with the convenience of Christina Lake just down the road, offering shops, services, golf courses and tourist attractions. Grand Forks, with more extensive services, a hospital and larger shops is just a 15-minute drive away too. The land itself is largely flat with some gentle slopes further back, making for a very useable and functional property and, already constructed on site is a composting outhouse. (id:57557)
2401 Ord Road Unit# 119
Kamloops, British Columbia
This spacious gem is great for a couple or growing family in one of Kamloops most well kept parks. The home is located in the family section allowing you to get into the market. The large bedrooms will give you lots of comfort with lots of storage. Laundry room has added storage and room for your freezer. Large family room with sliding glass doors to sundeck. Newer Stainless-Steel Fridge, Stove, Dishwasher, and Microwave also included is washer, dryer, 75 wall mounted T.V. in family room, Murphy bed in living room. Updates include kitchen, vinyl plank floors, counter, sink, lights, both bthrms are updated. New fireplace installed 2018 Wett certified,roof completed 2023, New Furnace and Air Condition 2023. New electrical panel. This home has 2 rooms that could be easily used for an office or bedroom. You have a large, fenced backyard, with 1 spliced plum tree, 1 apple, 2 pear which are all mature and producing fruit, large section of raspberry, 3 sheds. Pets allowed with restrictions. (id:57557)
19 Perenack Avenue
Welland, Ontario
Welcome to 19 Perenack Avenue in Welland a beautifully designed townhome that blends modern comfort with everyday convenience. This spacious 3-bedroom, 3-bathroom home features an open-concept main floor layout, hardwood flooring throughout, and elegant oak staircases that add timeless character. Enjoy your morning coffee on the covered front porch or host gatherings on the rear deck, perfect for outdoor living. A rear laneway garage offers additional functionality and private parking. Ideally located near top-rated schools, shopping, parks, and the scenic Welland Canal, this property is perfect for families or professionals seeking a turnkey home in growing community. Don't miss the opportunity to own a stylish and well-appointed home in one of Welland's most desirable neighbourhoods. (id:57557)
1426 Caen Avenue
Woodstock, Ontario
A Must See! Welcome to 1426 Caen Avenue, Woodstock a beautifully maintained freehold townhome built by Claysam Custom Homes. This 3-bedroom, 3-bathroom home features a bright, open-concept main floor with an upgraded kitchen, a spacious dining area, and a large great room filled with natural light. Sliding doors lead to a fully fenced, oversized backyard perfect for family gatherings or outdoor entertaining. Upstairs, youll find a generous primary bedroom with an ensuite and a walk-in closet with custom cabinetry, along with two additional bedrooms, a full bathroom, and convenient second-floor laundry. The home also includes a single-car garage with inside access to the backyard. Located on a quiet, family-friendly street close to schools, parks, shopping, the Toyota Plant, Highway 401, and more. Stove, dishwasher, and refrigerator are all just 2 months old. (id:57557)
21 Gailmont Drive
Hamilton, Ontario
New Price! Oversized Lot in Prime East Hamilton Location! Welcome to 21 Gailmont Drive a charming 3-bedroom, 2-bath detached home on a rare 52 x 150-foot lot on a quiet dead-end street in the family-friendly Corman neighbourhood. This freshly painted 2-storey home offers nearly 1,500 SQFT of bright, functional space including the bonus main-floor third bedroom or sitting room with direct walkout to the backyard. Enjoy summer from your private outdoor oasis, featuring an above-ground pool (2024 pump), deck, patio, mature trees, and room to garden, play or entertain. Immediate possession available means you can move in just in time for pool season! Located only minutes from parks, shopping, and Red Hill Parkway access. Conveniently located within walking distance to Viola Desmond Elementary School and Glendale Secondary School. Whether you're upsizing, downsizing, or looking for your first detached homethis one checks all the boxes. (id:57557)
310 - 241 St. Paul Street W
St. Catharines, Ontario
Charming 2-Bedroom Home for Sale: This cozy & affordable 2-bedroom 1-bathroom home is the perfect opportunity for anyone looking to enjoy a comfortable living space at an unbeatable price. Whether you're a first-time buyer, downsizing this well-maintained unit offers a great mix of functionality & comfort. Features include: A spacious living area with an open-floor plan. The living room dining room provides ample space for entertaining or relaxing with family. Large windows flood the room with natural light, creating a warm & welcoming atmosphere. The updated kitchen comes equipped with all the essentials, including a stove, refrigerator & dishwasher plus plenty of cabinet space for storage. A convenient layout makes meal preparation a breeze. The primary bedroom is generously sized with enough room for a queen-size bed & offers double closets. The 2nd bedroom is spacious & comfortable. A well-appointed bathroom with a full-size newer walk in shower & designated laundry area provide everything you need for daily routines. Affordable & energy-efficient this home has been carefully maintained to provide a low-cost, energy-efficient living space, with modern features that help reduce monthly utilities. New double sliding doors lead to your outdoor space onto your covered deck and your fenced in manicured yard which offers plenty of space for gardening or simply relaxing in the fresh air with plenty of room to create a private outdoor retreat. The storage shed comes complete with hydro & plenty of space to store all the extras. This ideal location is situated in a friendly quiet neighborhood-you'll have easy access to local amenities, schools and shopping centers making it a perfect place to call home. Don't miss out on this fantastic opportunity to own this beautiful 2-bedroom home. Monthly Pad fee is $676.00 which including: property tax, garbage pick up, snow removal & water. Contact us today to schedule a viewing- (id:57557)
7848 Cedarwood Park
Grande Prairie, Alberta
Two story 3 bed 1.5 bathroom condo townhouse in Cedarwood Park. With a little freshening up this quaint townhouse will be perfect for a new homeowner or investor. The main level features a half bath, kitchen/dinning room area and a large living room leading out to the private fenced yard. Upstairs you will find 3 good sized bedrooms and a full bathroom. The basement in this unit is finished with a large rec room and also has a large utility room for storage and laundry. Condo fees are $360.00 per month plus $10 for an extra rented parking stall that has to be renewed with the condo board yearly (around the AGM) just in the process of renewing now and there is an extra $20 charge to investors who rent out the unit so owner is currently paying $390. Condo fees include common area maintenance, snow removal & reserve fund contribution. Possession can be as soon as early August. (id:57557)
13 Penny Lane
Hamilton, Ontario
Attention investor, developer and builder: renovated bungalow sitting on over 7 acres of land in urban boundary. Vibrant neighborhood close to all amenities: Red Hill Parkway /403/QEW, Schools, Shopping, Restaurants, Parks, Community Centre and More. Potential to build your dream home or rezone for townhouses, condo or rental apartment development. Property being sold AS IS. (id:57557)
4 Key Cove Sw
Airdrie, Alberta
Discover the Denali 6. Built by a trusted builder with over 70 years of experience, this home showcases on-trend, designer-curated interior selections tailored for a home that feels personalized to you. This energy-efficient home is Built Green certified and includes triple-pane windows, a high-efficiency furnace, and a solar chase for a solar-ready setup. With blower door testing that can offer up to may be eligible for up to 25% mortgage insurance savings, plus an electric car charger rough-in, it’s designed for sustainable, future-forward living. Featuring a full suite of smart home technology, this home includes a programmable thermostat, ring camera doorbell, smart front door lock, smart and motion-activated switches—all seamlessly controlled via an Amazon Alexa touchscreen hub. Stainless Steel Washer and Dryer and Open Roller Blinds provided by Sterling Homes Calgary at no extra cost! $2,500 landscaping credit is also provided by Sterling Homes Calgary until July 1st, 2025. The spacious kitchen is equipped with a chimney hood fan, stainless steel appliances, and a walk-in pantry, perfect for the home chef. The open great room features an electric fireplace, creating a cozy atmosphere. A versatile flex room on the main floor offers endless possibilities for your needs. Upstairs, enjoy a bonus room and stylish railing with iron spindles up the stairwell. The master suite boasts a luxurious 5-piece ensuite, including a shower with a fiberglass base and tiled walls. The fully developed basement of this home features a TWO BEDROOM LEGAL SUITE including full bathroom, 9' ceilings and convenient side entrance —perfect for rental income or extended fam. Additional windows throughout bring in an abundance of natural light, and a rear deck provides the perfect outdoor retreat. Plus, your move will be stress-free with a concierge service provided by Sterling Homes Calgary that handles all your moving essentials—even providing boxes! Photos are a representative. (id:57557)

