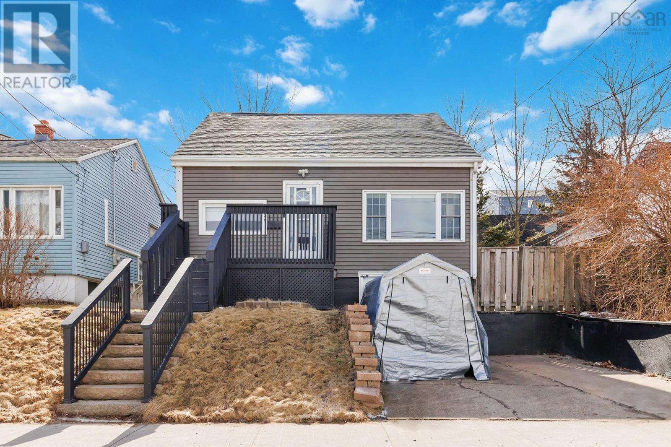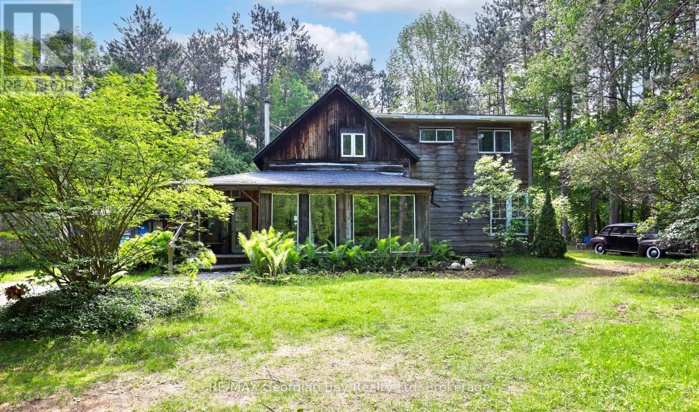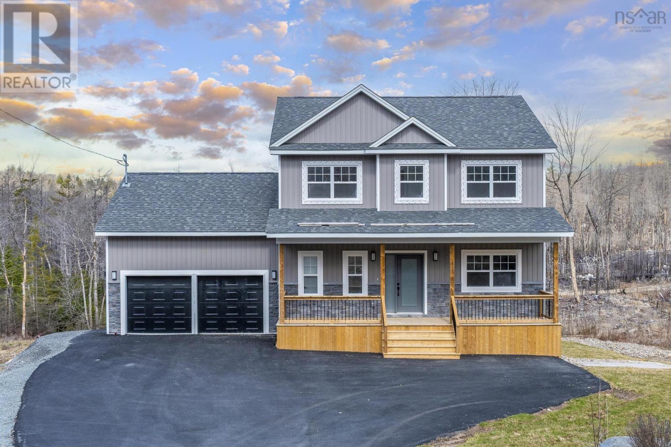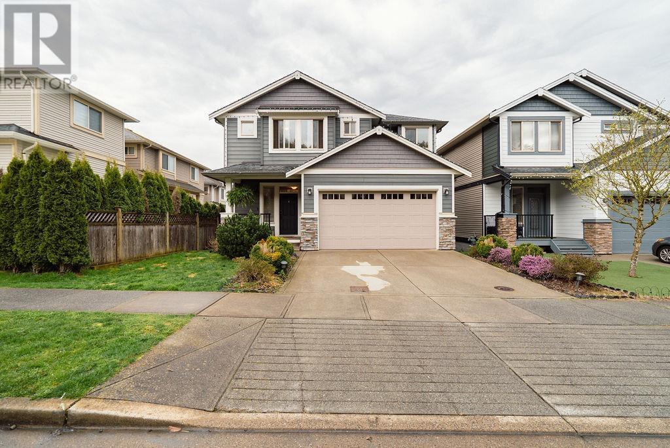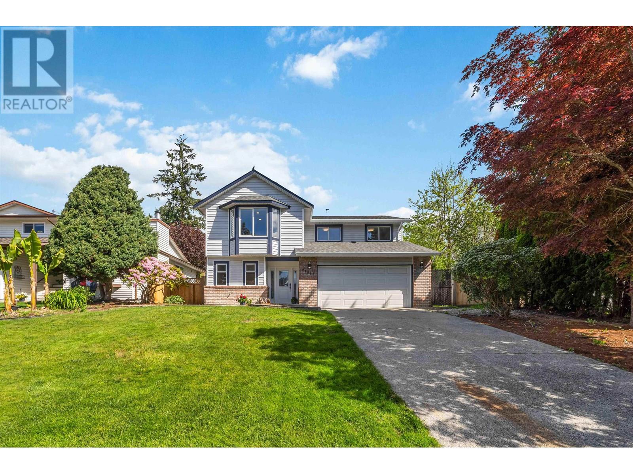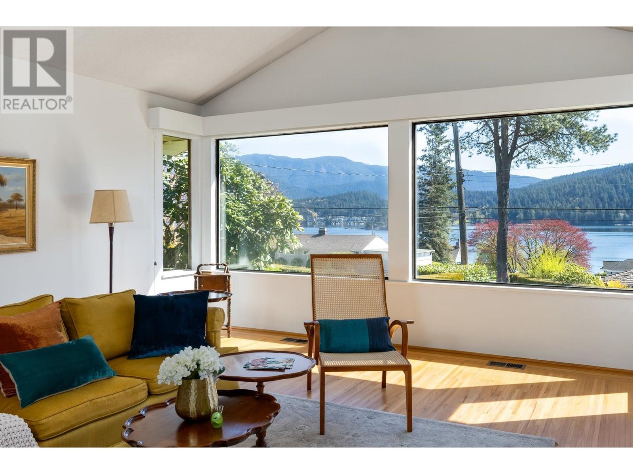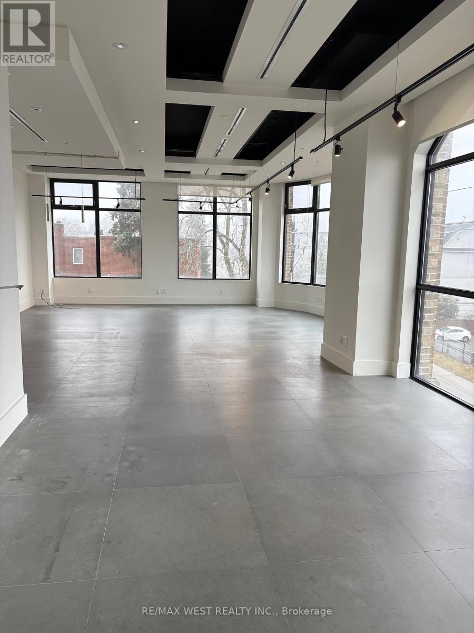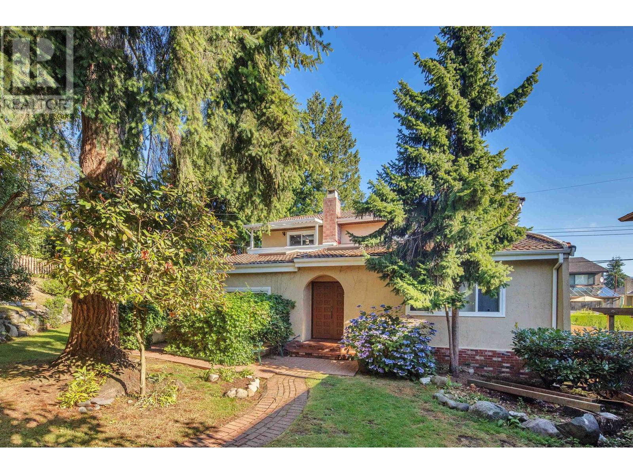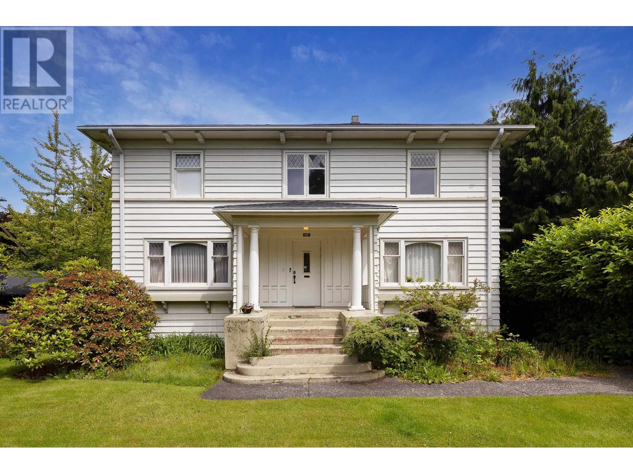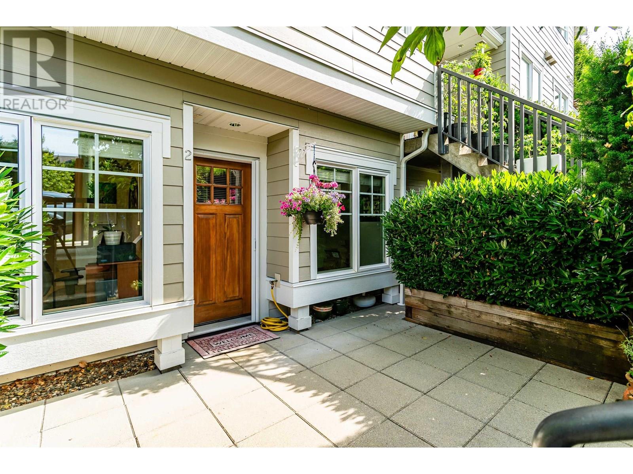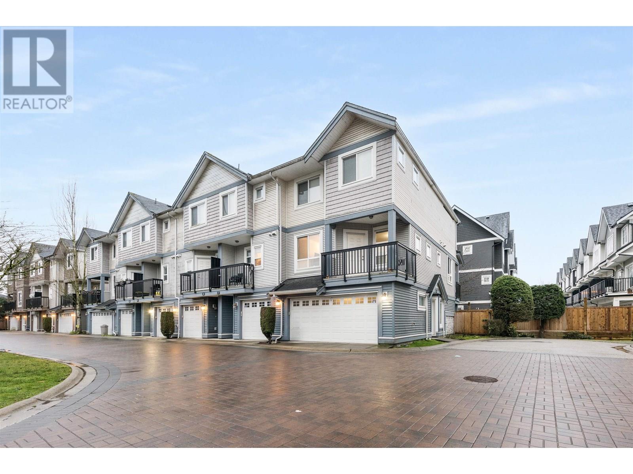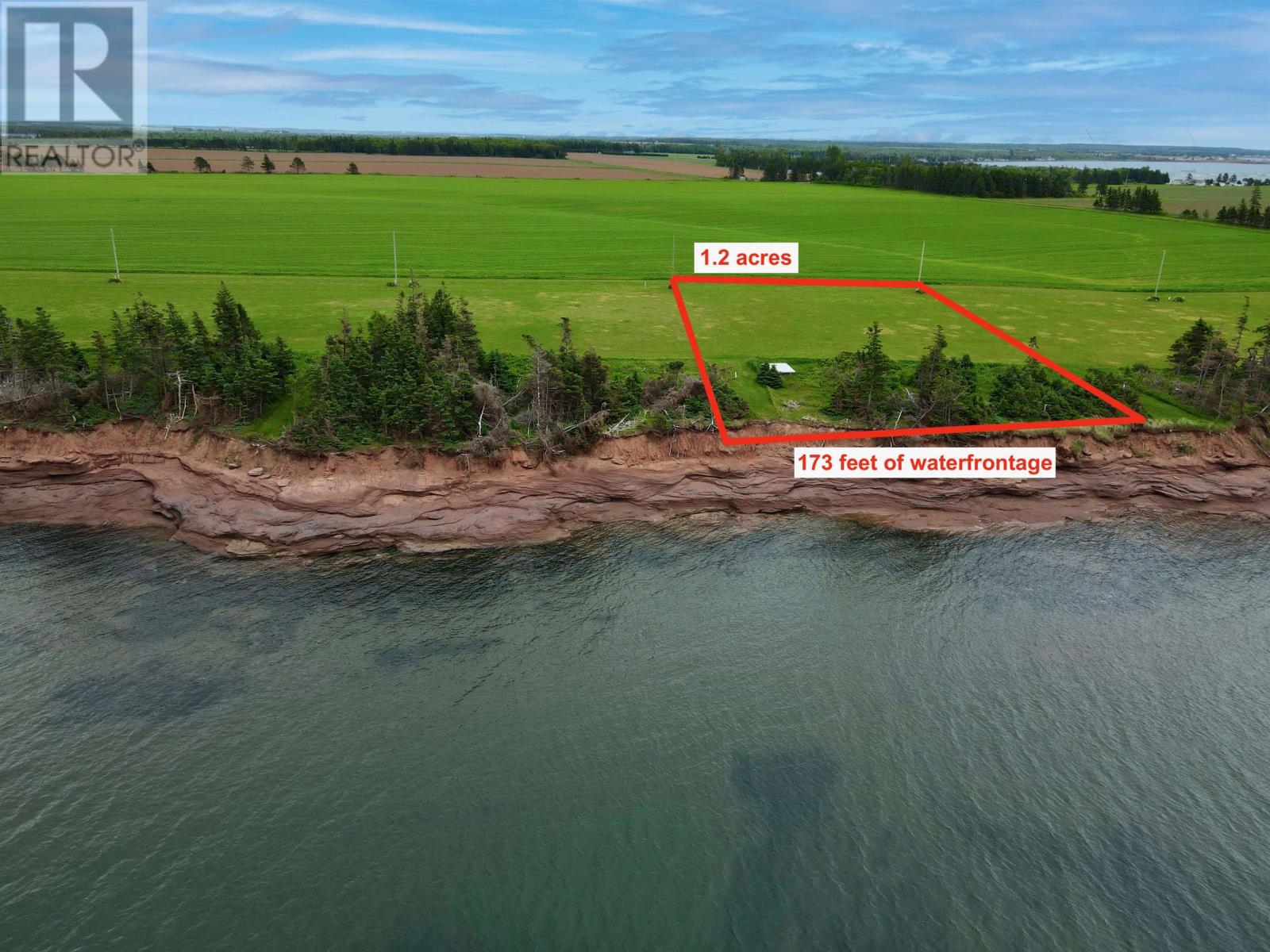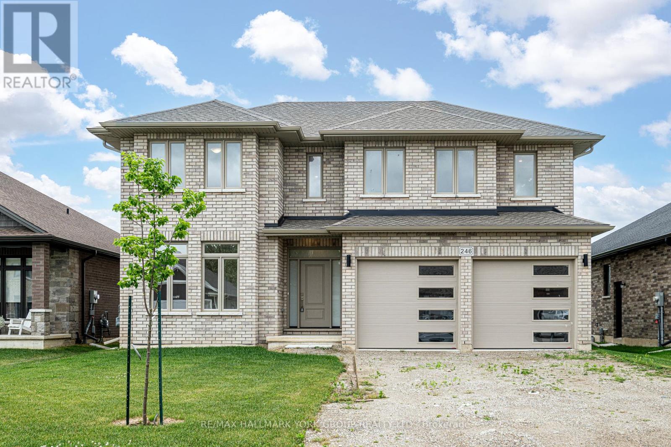80 Almond Crescent
Blackfalds, Alberta
Talk about Curb Appeal in a TERRIFIC family neighborhood! This family friendly home has a wonderful front porch for you to enjoy while the kids play out front. Main level entry into an open floorplan with spacious living room, kitchen with island and dining room and a great half bath fill out the main level. Upstairs you will find 3 bedrooms, a full 4-piece bath, including a generous primary bedroom with walk in closet and Full 3 Piece ensuite. The basement has just recently been finished to include a custom bathroom with stunning walk-in tile shower, stacking washer/dryer unit, family room and a 4th Large bedroom. You will enjoy family, friends and entertaining in the fully fenced backyard with ample lawn and a fabulous deck – perfect for the kids and 4-legged family members. It also includes a large metal shed and ample rear-alley parking! There is enough room for you to build your future garage and increase your homes value. This home has been wonderfully maintained, is clean, crisp, easy to show and ready to move into! You're close to all of the amenities that Blackfalds has - paths, parks, ball diamonds and the Abbey Centre and the new schools too! Welcome to a wonderful community! (id:57557)
453 Baldoon Road
Chatham, Ontario
Welcome to this beautifully updated 4-level side split offering 3 spacious bedrooms, 2.5 bathrooms, and room to grow. Step into the heart of the home—a brand-new chef’s kitchen with granite countertops, soft-close cabinetry, and expansive island seating perfect for entertaining. Natural light pours into the main living areas, highlighting the warmth of hardwood floors and cozy design details throughout. Upstairs, the bedrooms offer comfort and charm, while the lower levels provide added living space, a guest bath, and storage. Outside, enjoy the convenience of both an attached single-car garage and a detached double-car garage—ideal for hobbyists or extra parking. The fully fenced yard and patio area create the perfect private retreat. Located in a family-friendly neighbourhood close to schools, parks, and shopping, this is the opportunity you’ve been waiting for. Call today to #lovewhereyoulive (id:57557)
150 Colborne Street Unit# 407
Brantford, Ontario
Welcome to 150 Colborne Street, Unit 407 — Downtown Brantford Living at Its Best! Step into style, comfort, and convenience with this fully renovated, loft-style 1-bedroom, 1-bathroom condo, ideally situated in the heart of downtown Brantford, directly overlooking vibrant Harmony Square. Whether you're a first-time buyer, investor, or student, this stunning unit offers an unbeatable combination of modern living and prime location. Boasting high ceilings, a spacious private balcony, and sophisticated finishes throughout, this unit is designed to impress. The kitchen is a true showstopper, featuring rich navy cabinetry, ample storage and counter space, and stainless steel appliances — perfect for home chefs and entertainers alike. The open-concept layout seamlessly connects the kitchen, dining, and living areas, making entertaining both effortless and elegant. Step through French doors to your oversized balcony, large enough to accommodate outdoor dining or a cozy lounge setup — the perfect space to unwind while enjoying views of Harmony Square and all its seasonal events. The bright and airy bedroom is bathed in natural light thanks to a charming arched window and includes a generous closet. The updated 4-piece bathroom continues the modern aesthetic with stylish finishes and thoughtful design. Additional features include coin-operated laundry facilities conveniently located within the building, eliminating the need for off-site trips. The air conditioner was replaced in 2024. Location is everything — and this property delivers. Just steps from Wilfrid Laurier University’s Brantford campus, the Conestoga College campus, and the new YMCA/Laurier Recreation Complex, this condo is ideal for students or as a smart investment opportunity. With countless restaurants, cafes, shops, and year-round festivals right outside your door, you'll be at the centre of it all. Don’t miss your chance to own a piece of one of Brantford’s most dynamic and walkable neighbourhoods. (id:57557)
3634 Barrington Street
Halifax, Nova Scotia
Charming Home with Income in Halifax's North End! Welcome to 3634 Barrington Street, a well-maintained home that blends character, comfort, and practical updates. Nestled in the vibrant North End of Halifax, this inviting property offers three bedrooms, 2.5 bathrooms, and a lower-level in-law suite/studio apartment with a private entrance, an excellent opportunity for rental income, a guest suite, or a home office. This bright and airy home benefits from south-facing sunlight all day, filling the living spaces with natural light and creating a warm, welcoming atmosphere throughout. Recent upgrades have enhanced both efficiency and appeal. In 2023, the oil heating system was removed and replaced with a Fujitsu central air system for year-round comfort. The exterior was freshly painted, giving the home a refreshed look and excellent curb appeal. A new powder room was added upstairs for extra convenience. In 2024, the basement studio apartment was completed, featuring its own entrance and a mini-split system for efficient climate control. Located in one of Halifax's most popular neighborhoods, you'll enjoy easy access to downtown, shopping, dining, and public transit, making this a fantastic home for professionals, families, or investors. This sale includes two fridges, two stoves, one washer, and one dryer, move in and start enjoying your new home right away! Don't miss out on this incredible opportunity, schedule your private viewing today! (id:57557)
1445 Cedar Point Road
Tiny, Ontario
Tucked away on a secluded 1.2-acre lot, this one-of-a-kind log home offers the perfect blend of rustic charm and peaceful living. If you're seeking space, privacy, and potential, look no further. Inside, you'll find a warm and inviting layout featuring a kitchen, cozy living room with fireplace, 3 bedrooms, and 3 bathrooms. Whether you're enjoying quiet nights in or hosting guests, this home has the space and comfort to accommodate your lifestyle. Outside, a large shop/garage provides plenty of room for hobbies and storage. Bonus: This property also generates extra income from a new Rogers tower, inquire for more details. Located in a serene setting, this is a rare opportunity to own a private retreat with both character and income potential. Don't miss out - call today to learn more! (id:57557)
354032 80 Street E
Rural Foothills County, Alberta
Nestled on 78 sprawling acres along the tranquil Sheep River, 354032 80 Street East Rural Foothills unveils itself as a prime estate, beckoning with its extensive river frontage and panoramic views. The property boasts a stately custom home, 12 bedrooms and 13 bathrooms plus a illegal 2 bedroom 1 bathroom suite, is a testament to craftsmanship and luxury, awaiting personalization to reflect your vision. This idyllic setting, once a cherished venue for weddings and events, now presents a canvas for myriad possibilities. The land's generous proportions and strategic location make it a canvas for development ventures ranging from a luxury residential community, to a rejuvenating resort-style sanctuary or an innovative sustainable living initiative. Amidst this picturesque landscape, privacy harmonizes effortlessly with accessibility, offering a retreat from the hustle of urban life while remaining conveniently reachable. Whether envisioning expansive gardens, small-scale farming, or engaging in equestrian pursuits and recreational activities, the vast expanse of this property invites exploration and fulfillment of diverse passions. The existing shop is ready for all your “pet” projects, or easily converted into a barn for your animals. Alternatively keep the shop and use the properties massive size to build a barn, paddocks, arena, and still have room for a hay field. A rare gem in Okotoks area, this Sheep River Property stands as not just an investment opportunity but a testament to the seamless blend of natural beauty and developmental potential, promising a future limited only by imagination. (id:57557)
1287 Mission Ridge Road
Kelowna, British Columbia
Your Private Oasis in the Heart of Crawford Estates! Tucked away on .79 acres with no rear neighbours and direct access to Mission Ridge Park, this exceptional 4-bed 4-bath property offers rare privacy and the ultimate Okanagan lifestyle. Enjoy summer to the fullest with your own pool, hot tub, and a new deck area and upper balcony, perfect for entertaining or unwinding. The home has been renovated from top to bottom, featuring: A brand new gourmet kitchen, Luxury vinyl plank flooring throughout, New Hardie Plank siding, New windows and doors, a New Central Air Conditioner, updated plumbing and electrical (no Poly-B, New panel with plenty of room). Designed with families in mind, this spacious layout includes two master suites, each with its own private ensuite — including an upper-level retreat with heated floors and heated towel rack in the ensuite. With ample space for your toys or projects, this is the ideal home for those seeking flexibility, comfort, and style — all nestled in one of Kelowna’s most sought-after neighbourhoods. Just minutes from shopping, trails, and amenities, and located in one of the city’s top school catchments. Live immersed in nature, without compromising on convenience. (id:57557)
334 Carmel Crescent
Hammonds Plains, Nova Scotia
Welcome to 334 Carmel Crescent. Nestled in a private, large and serene lot with nature all around. Once you walk in youre greeted by a bright, open-concept layout that seamlessly connects the living, dining, and kitchen areas. Large windows flood the space with natural light, highlighting the elegant finishes and stylish design. A modern kitchen features sleek countertops with ample Pantry. A dedicated mud room off the garage ensures that your home stays organized and clutter-free, providing a practical entryway for busy families. The double garage offers plenty of space for vehicles and additional storage. The upper level is home to the spacious bedrooms, each designed for comfort and relaxation. The master suite includes an en-suite bath, The home also features a fully finished walkout basement, The additional bedrooms are perfect for children, guests, or even a home office, providing even more living space that can be customized to fit your needswhether as a family room, game area, or home gym. With no carpets throughout, the home is easy to maintain and provides a sleek, modern feel. The ducted heat pump ensures year-round comfort, keeping you warm in the winter and cool in the summer. Located in a highly sought-after neighbourhood, this property is close to parks, schools, and amenities (id:57557)
10543 248 Street
Maple Ridge, British Columbia
ALBION TERRACES - Immaculate 5 Bed / 5 Bath 3773 Sq ft home on a HUGE 6643 square ft lot. It Features an open-concept layout, perfect for entertaining. Bright living room with gas fireplace, chef´s kitchen with Quartz counters, S/S appliances, and large island. Dining area opens to a covered deck overlooking the fully fenced backyard! Upstairs: 4 spacious bedrooms, including a primary suite with an amazing view, W/I closet and spa-like ensuite, a Jack and Jill Bath, Den & Laundry room. Fully finished basement with separate entrance and 1-bed in-law suite-great for family or rental income! All located in the prime Albion neighbourhood near schools, parks, and trails. Room for the whole family! Call today to book your showing! (id:57557)
24861 119 Avenue
Maple Ridge, British Columbia
Discover modern family living in Maple Ridge! This tastefully renovated home sits on a spacious lot, steps from Garibaldi Secondary and Blue Mountain Elementary - kids can walk for lunch! Upstairs features 3 bedrooms and a brand-new kitchen with quartz counters, beautiful island, new stainless appliances, and new tile backsplash. Enjoy all new laminate flooring, glass railings, modern led lighting, and a brand-new furnace. The basement offers another bedroom and 2 additional bedrooms with a separate entrance and kitchen - ideal for in-laws or rental. Located minutes from scenic Cliff Falls in Kanaka Creek Regional Park, plus groceries, coffee shops, and Tim Hortons are just around the corner. This home offers the perfect blend of comfort and convenience. Don't miss this opportunity to plant your roots! (id:57557)
587 Beachview Drive
North Vancouver, British Columbia
587 Beachview Drive offers stunning ocean views & a meticulous, one owner home. With 3665 Sq ft of living space, generous Living & Dining rooms, vaulted ceilings & hardwood floors. Kitchen & Family rooms offer stunning views of Indian Arm & surrounding mountains. This main living area is filled with natural light through generous windows. Featuring 5 bedrooms, 3 full baths, expansive lawns & ample parking. Close to all the outdoor living the North Shore is famous for: skiing, biking, beaches, boating, fishing. This well loved home is waiting for its next family! (id:57557)
307-308 - 10376 Yonge Street
Richmond Hill, Ontario
INVESTMENT OPPORTUNITY LEGAL "WORK/LIVE" excellent medical facility spa, treatment center, limestone floors throughout, plenty of parking, FULL KITCHEN RESIDENTIAL SUITE AND COMMERCIAL SUITE CONDO RARE ZONING,2 SEPARATE METERS, PLENTY OF WINDOWS CORNER UNIT, HIGH-QUALITY FINISHES WILL NOT BE DISAPPOINTED. OFFICE 2177 SQFT 2 underground PARKING WITH LOCKER AND FRONTING YONGE ST IN THE HEART OF DOWNTOWN RICHMOND HILL, STEPS TO PERFORMING ARTS CENTER, TRANSIT.note space is divisible. (id:57557)
2929 W 24th Avenue
Vancouver, British Columbia
Strategically located in the heart of Arbutus Ridge is this whisper quiet south facing view 7575 square foot lot. The same family has occupied this 3039 square ft three level home for over 59 years. The family residence boasts 3 bedroom up, plus one bedroom on the main floor adjacent to the spacious entertainment rooms. The R1-1 zoning law allows for a myriad of uses on this lot within walking distance to the coveted Trafalgar Elementary and Prince of Wales Secondary. Superb location near renovated Arbutus Shopping Center, the famous Greenway, The Arbutus Club and beautifully treed friendly safe streets. (id:57557)
1121 W 16th Avenue
Vancouver, British Columbia
Located a short walk from the new subway station at Oak and Broadway is this three level family home boasting 3548 square feet! Great floor pan with the main floor ideal for entertaining with a large living room with cross hall dining room. Accommodation has 2 bedrooms on the lower level, one bedroom on the main and 4 bedrooms on the top floor! A family home with redevelopment potential! Hurry! (id:57557)
2 7198 Barnet Road
Burnaby, British Columbia
On the market for the first time, this beautifully finished one-level townhome is tucked into the quiet, well-connected Westridge community on Burnaby's north side. Offering 2 bedrooms, 2 bathrooms, two underground parking stalls, and a storage locker, it delivers an exceptional blend of comfort, quality, and convenience. The home features hardwood floors, a gourmet kitchen with stone slab countertops, stainless steel appliances, custom cabinetry, and undermount sinks-all thoughtfully selected to elevate everyday living. Enjoy both south-facing and north-facing patios, ideal for relaxing or entertaining at any time of day. With its central location this is a rare opportunity to own in a modern, well-maintained building in one of North Burnaby's most connected neighbourhoods. (id:57557)
16 22788 Westminster Highway
Richmond, British Columbia
Stunning corner townhouse in Hamilton, Richmond! This spacious 3-bed, 3-bath home offers over 1,600 sq/ft of modern living space, featuring an attached 2-car garage, two sunlit balconies, and an open-concept layout perfect for entertaining. As a bright corner unit, it boasts extra windows for natural light and added privacy. The home includes contemporary finishes, ample storage, and a flexible layout-ideal for families or investors. With a pet-friendly policy and rentals permitted, this property delivers both lifestyle convenience and investment potential. Nestled in a prime location near shops, restaurants, parks, and transit, this move-in-ready townhouse won´t last long-schedule your private viewing today! (id:57557)
107 836 Twelfth Street
New Westminster, British Columbia
Welcome to London Place, Bosa Built. Located in the heart of West End in New Westminster. Excellent value! Clean, spacious 761 sq. ft. 2 bedroom, 1 bath, functional layout, no wasted space, in-suite storage room. Updated kitchen cabinets and countertops, new laminate flooring and paint. Unit is above street level on the quiet side with a covered private deck, great for entertaining. One secured underground parking space & locker. Wheelchair access at front entrance. Centrally located, close walking distance to transit, schools, Moody Park, Royal City Shopping Centre, restaurants, coffee shops. Book a showing and come see this great looking unit. (id:57557)
326 15315 66 Avenue
Surrey, British Columbia
Discover the potential of this 1,019 sqft shell unit in Cambridge Business Centre, ideally situated near 152 St and 66A Ave, Surrey. Boasting tons of parking and customizable interiors, this versatile space is perfect for creating income-generating suites, professional offices, or workspaces. Large windows flood the space with natural light, making it ideal for businesses or workshops. Located near Hwy 10 & Hwy 15, it offers exceptional accessibility and is surrounded by high-performing office buildings with excellent rental potential. Perfect for professionals or businesses seeking premium office space with walkout-style setups or functional suites. Conveniently close to key amenities. Buyers and agents must verify all details independently if important. Call us today to book your showing! Contact us or your agent for all related materials. Don't miss this opportunity-contact us today to submit your offer! (id:57557)
17-5 Ferncliff Lane
Fernwood, Prince Edward Island
Beautiful waterfront 1.2 acre lot available on Ferncliff lane overlooking the Northumberland Straight! This is a 3 season area but has the potential to be used year round. If you enjoy overlooking the water, seeing spectacular sunsets, swimming/ kayaking, searching for sea glass on a private beach, hearing the sound of the ocean, enjoying the peace and quiet, this could be the place for you! The lot is cleared, pinned, surveyed, perc tested category 2, meaning this lot is buildable and ready for your dream home or summer cottage to be built! Located just 50 minutes from the Charlottetown/ Charlottetown airport, 25 minutes from Summerside and the confederation bridge. Call today for more information. (id:57557)
246 Leitch Street
Dutton/dunwich, Ontario
Welcome to your dream home in the desirable Highland Estates Subdivision! This spacious two-storey residence is perfectly situated on a generous lot, offering ample space for both family living and outdoor enjoyment. With 4+1 bedrooms and 2.5 bathrooms, this home is designed to accommodate your family's every need. The attached two-car garage provides convenience and additional storage. Step inside to discover an abundance of living space on the main floor, highlighted by an impressive Great Room featuring a cozy fireplace perfect for gatherings and relaxation. The gourmet kitchen is a chef's delight, equipped with a modern quartz countertop, making meal preparation a joy. The formal dining area, with easy access to the backyard, is ideal for entertaining guests or enjoying family dinners. Also located on the main floor is a spacious bedroom and a convenient 2-piece powder room, offering flexibility for guests or multi-generational living. As you ascend to the upper level, you'll find a generous Primary Bedroom that serves as a private retreat, complete with a lavish ensuite bathroom and a walk-in closet. Three additional bedrooms provide plenty of space for family members or can easily be transformed into a home office or playroom. The large main bathroom and separate laundry room further enhance the functionality of this upper level. Step outside to your expansive lot, where the possibilities for outdoor fun and relaxation are endless. Whether it's hosting summer barbecues, gardening, or simply enjoying the serene surroundings, this backyard is a true oasis. Conveniently located just minutes from the 401, this home offers easy access to London (20 minutes away) and St. Thomas (25 minutes away). It's also zoned for excellent schools and is in close proximity to all essential amenities, ensuring that everything you need is within reach. Don't miss out on this incredible opportunity to make this beautiful house your home! (id:57557)
200 St. Paul Street
St. Catharines, Ontario
Fully Equipped Restaurant Business for Sale in Downtown St. Catharines, Niagara Region. This turnkey business is set up for dine-in and takeout. Features dozens of seats, a fully equipped kitchen, and a thriving business. Ideally located near the First Ontario Performing Centre, Meridian Centre, Farmer's market, and Highway 406. Customers rave about the restaurant's delicious dishes, warm hospitality, and cozy atmosphere. Easily convertible to other restaurant concepts, perfect for Chinese, Japanese, Korean, Mexican, or any well-established cuisine. The business can retain its current name or opt for a rebranding. Benefits include excellent visibility, prominent signage, and high traffic counts. A rare turnkey opportunity. Low Rent! No TMI, Don't miss out! A must-see! (id:57557)
89 Todd Crescent
Southgate, Ontario
Don't Miss This Immaculate 4-Bedroom, 3-Bathroom Detached Home! Situated On A Desirable Corner Lot, This Beautifully Maintained Residence Offers Approximately 2,100 Sq. Ft. Of Total Living Space, Including A Finished Basement Perfect For Growing Families Or Those Who Love To Entertain. Step Inside To A Bright, Open-Concept Layout Featuring Separate Living And Family Rooms, Ideal For Both Everyday Comfort And Formal Gatherings. This Home Is Nestled On A Quiet & Friendly Street And Is Conveniently Located Close To Top-Rated Schools, Parks, Grocery Stores, And All Essential Amenities. With Parking For Up To 3 Vehicles In The Private Driveway, This Turn-Key Property Combines Functionality, Space, And Location. A Must-See Opportunity You Wont Want To Miss! (id:57557)
598 Mapledale Avenue
London North, Ontario
Welcome to 598 Mapledale Ave North city approved ARU (Additional ResidentialUnits) a spacious and comfortably designed living space professionally managed byOmiira homes Property Management Inc. This property features 1+Den generously sized bedroom, each offering ample closet space and natural light, huge kitchen, family room and carpet free, making it perfect for relaxation. The convenience of in-suite laundry allows you to manage your laundry with ease. Additionally, there is on-site parking available, ensuring you always have a secure place for your vehicle. Shared backyard backing onto the Thames River. Tenant pays 30% of all utilities. Snow removal and landscaping is maintained by the professionals.Separate entrance, separate laundry and shared backyard (id:57557)
38 Surrey Drive
Hamilton, Ontario
Welcome home! Step through beautiful double doors into your stunningly renovated Meadowlands of Ancaster detached home! This incredible layout offers 5 bedrooms, 3+1 bathrooms and over 4000+ square feet of finished living space, perfect for the growing family. Extensive renovations over the last 5 years including a new kitchen with an oversized island, quartz counters, SS appliances, gas range and your very own built in Beer Keg with tap! Walk into your bright vaulted family room with new stone floor to 2 storey ceiling fireplace wall, spacious dining room, new powder room and new main floor laundry room. Head upstairs featuring a refinished staircase with new spindles. The upper level offers a rare 5 bedroom layout, new trim, new doors and new beautiful main bathroom with doubled sink, custom cabinets and porcelain tiles. The lower level is fully finished with an extra office/bedroom space, recreation room and a 3 piece bathroom. The backyard oasis offers a quiet, private setting with pergola, added hedges, 2 apple trees, new fences and a stock tank pool for hot summer plunges! Set in the perfect family neighborhood, minutes from all amenities, shops, restaurants and highway access. Dont miss out on this bright and spacious beauty in sunny Ancaster!! (id:57557)




