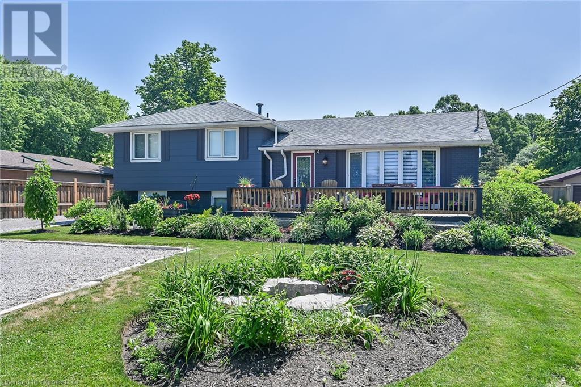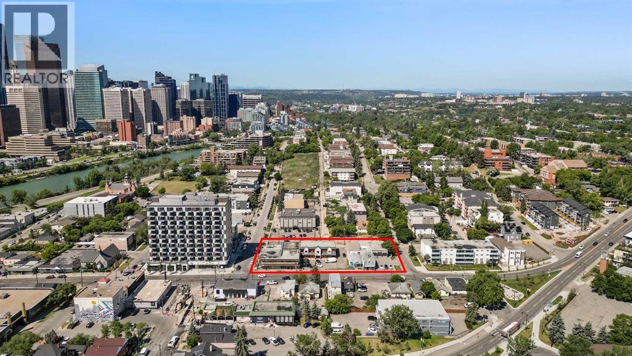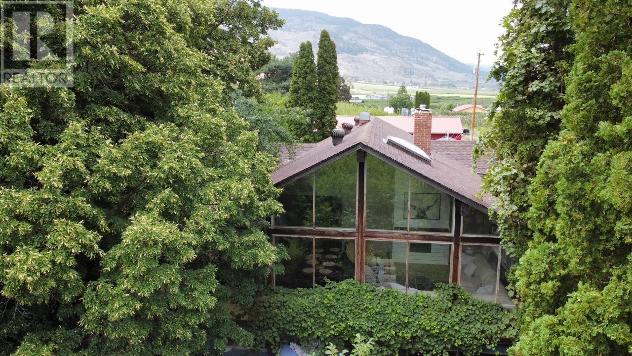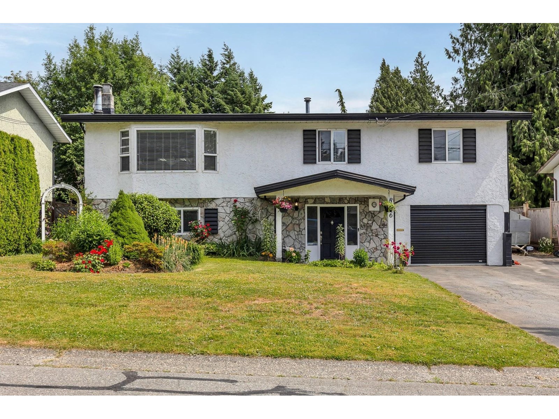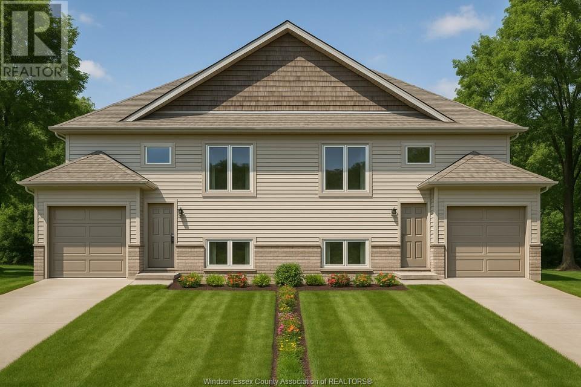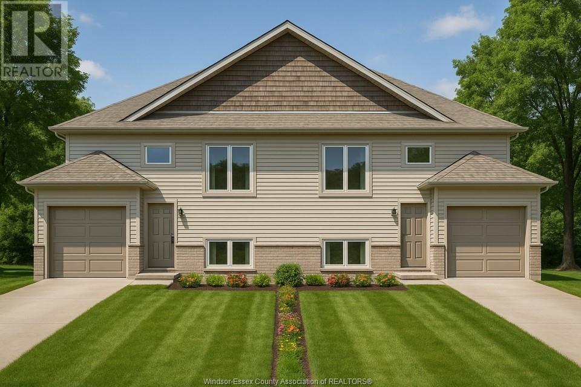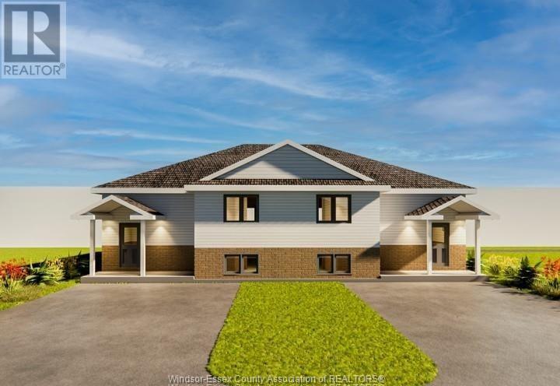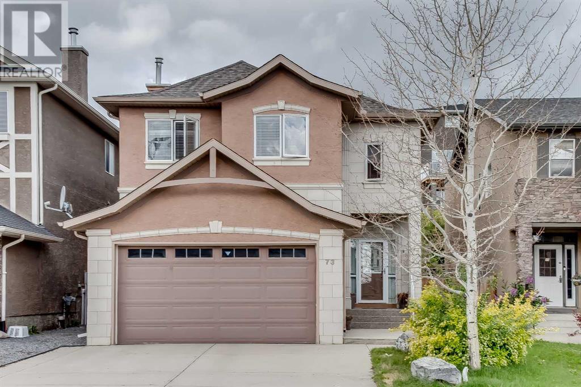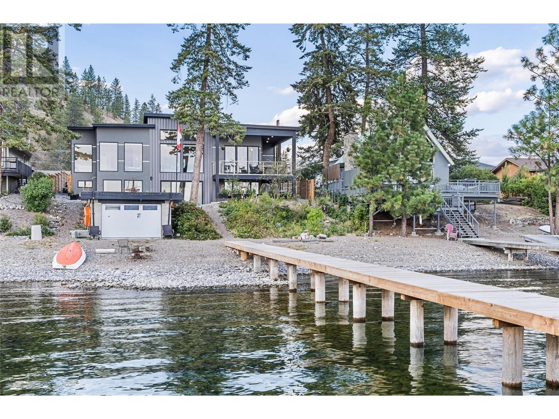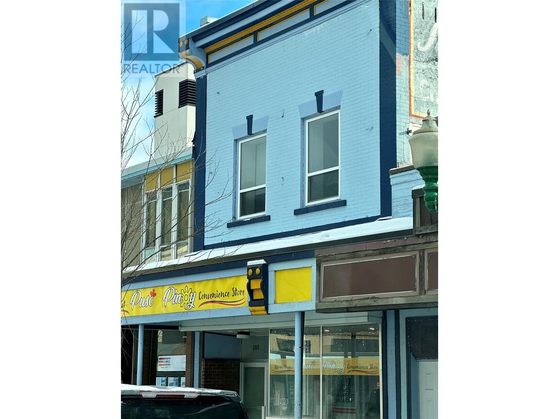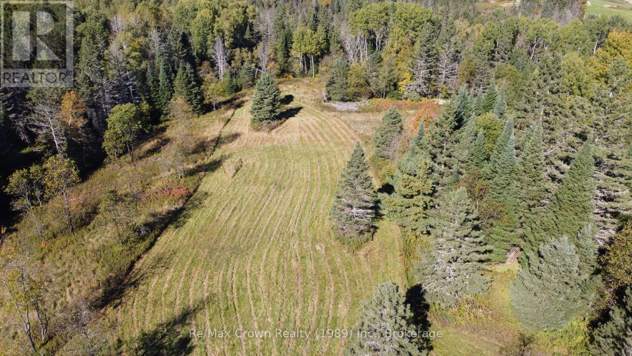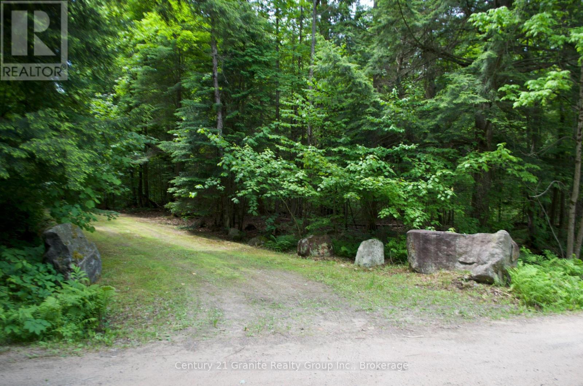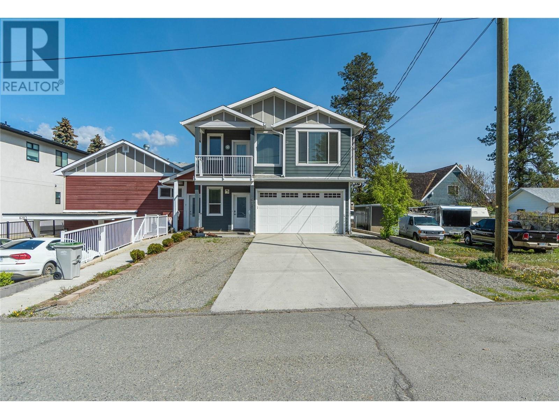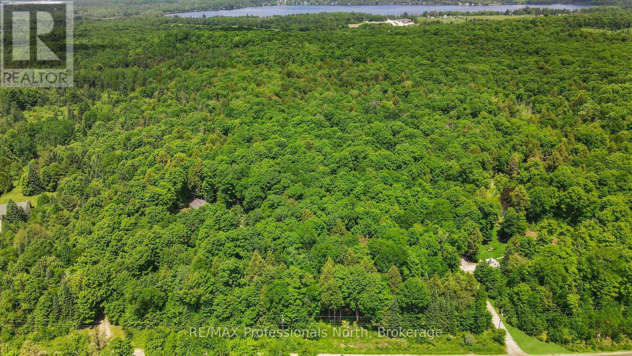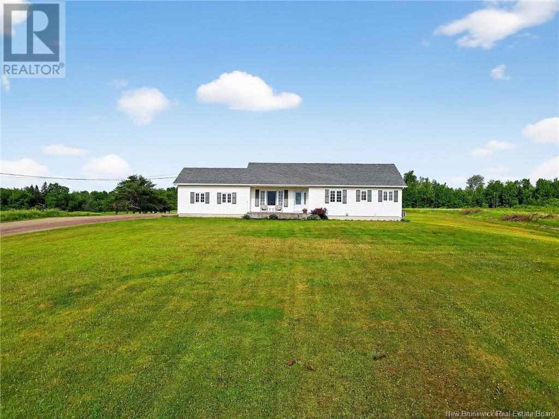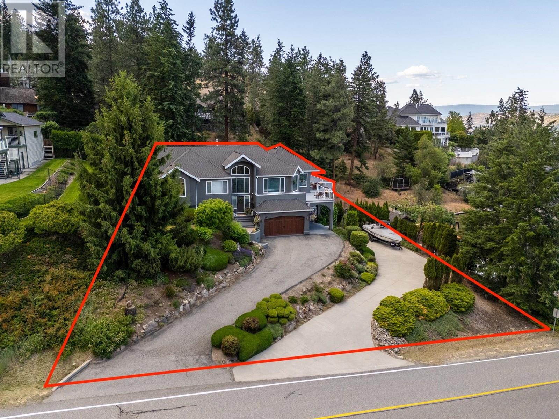370, 49 Hinshaw Drive
Sylvan Lake, Alberta
Discover 1,285 sq. ft. of versatile commercial space situated at the high-traffic intersection of Highway 20 and Herder Drive. This sought-after location offers exceptional visibility and easy access—ideal for a wide range of business ventures. Act quickly to secure your spot . (id:57557)
4351 Glancaster Road
Mount Hope, Ontario
Incredible rural property boasting prime south of Hamilton location enjoying 75 feet of frontage on paved secondary road - less than 15 min commute to Caledonia, Ancaster, Binbrook & Hwy 403. Incs extensively renovated 4 level side-split home offering separate lower lever in-law apartment w/extra wide outdoor stairway entrance. This tastefully appointed home is positioned proudly on 0.34ac lot ftrs entertainer’s “Dream” back yard showcasing 28x12 timber-frame covered pavilion/gazebo set on concrete pad housing newer hot tub continues down gorgeous flag stone path-way meandering past fire-pit & armour stone accented perennial gardens extending past 20x30 heated double car garage to rear yard’s 10x16 garden shed & 34x12 impressive, recently built metal clad multi-purpose building - currently set up as a dog kennel - incs concrete flooring & 10ft ceiling height. After a day of outdoor enjoyment - it’s time to retreat indoors - follow 122sf paver stone walk-way to 24x11 front deck entering gorgeous open concept main level, renovated back to studs in 2021 - ftrs chic new kitchen sporting white cabinetry, granite countertops, tile back-splash, designer island, SS appliances & dinette incs garden door WO to professionally built all-season’s sunroom heated/cooled w/recently installed HVAC heat pump plus patio door access to 136sf rear deck -completed w/bright living room. Few steps up lead to upper level highlighted w/primary bedroom incorporates laundry station, 2 additional bedrooms & 4pc bath. Fully segregated mid-level apartment ftrs functional kitchenette, 3pc bath, roomy bedroom, convenient side door WO & hidden utility room. Basement level houses 2 versatile rooms (bedroom potential), desired storage space & 2nd laundry station. Extras - n/g furnace-2009, AC-2018, 100 hydro-2016, roof shingles-2016, windows-2005, newer wood fenced yard & oversized driveway (room for 8-10 vehicles). Rare & Diverse Country Property - Ideal Multi-Generational or Income Producing Venue. (id:57557)
201-217 4 Street Ne
Calgary, Alberta
Unlock the potential of this 260' x 125' parcel of premium Calgary real estate. Ideally located in sought-after Crescent Heights with direct access to the lively Bridgeland commercial corridor, this site is perfectly positioned for a landmark mixed-use development. Imagine retail or commercial frontage at street level with multi-family residential above — a rare opportunity to create a signature project in one of Calgary’s most dynamic urban communities. (id:57557)
459 Road 18
Oliver, British Columbia
Hillside Orchards is a 4th generation family ran farm. This thriving business boasts a large clientele and best of the Okanagan awards! Located on Road 18 Between Oliver and Osoyoos. This 14+ acres property is a spectacular site. A successful u-pick business in the heart of the Okanagan Valley. The 5 bedroom 2 bathroom country home is immaculate and a cozy feel. It boasts a vaulted ceiling in the main sun room that is perfect for a large family. Galley style kitchen with plenty of room. The orchard sits on approx. 12 acres of the property and has 13 varieties of fruit. Amongst the rows of fruit trees there is 1.5 acres of ground crop, 1 acre of barnyard with a hay storage and barn. To add to the diversification of this Orchard there are two beautiful glamping tents for seasonal rental. They include a shower house and washrooms. Don't miss out on this fantastic opportunity to own this very successful business. GST applicable. Call your realtor today. (id:57557)
36 Burrage Avenue
Mount Pearl, Newfoundland & Labrador
Attention Investors and First-Time Homebuyers! Don’t miss your opportunity to own this affordable 2 apartment home, ideally located in the heart of Mount Pearl, offering a fantastic opportunity for investment or personal residence. The main unit features a spacious kitchen, a formal dining room, and bright living room. Upstair offers four generously sized bedrooms and full bath. The basement for this unit offers laundry and storage. The lower level includes a self-contained one-bedroom apartment with a private walkout entrance leading to a fully fenced backyard. (id:57557)
321 Main Road
Boswarlos, Newfoundland & Labrador
This well maintained 2 bedroom and 1 1/2 bath home sits on a large lot in the quaint community of Boswarlos, just a 20 minute drive outside of Stephenville. This home has had many updates especially in the past three years, like new windows, doors, siding, decks, landscaping, a whole new salt water system for drinking water. The laundry has been relocated from the second bedroom out into the storage room off of the lower level of the home, which use to be an attached garage, but now converted into a recreation room. The kitchen has plenty of cupboards and counter space for prepping your meals or baking. There is an island in the center of the kitchen as well. This home comes with stainless steel appliances including a fridge, stove, microwave and wine cooler. The open concept dining and living room has a heat pump to help keep you cool in the summer and heat in the winter. There is a small deck off the living room at the front of the house where you can sit and enjoy the view. Out the back door you will find another larger more private and sheltered deck which is great for BBQs. This home has ceramic tiles and Hardwood floors and the recreational room has a wood burning stove recently installed to help to help with heating the home in the winter months. There is a single car garage next to the home which has the water systems in a small portion of it with a heater to make sure nothing freezes up in the winter. In the back yard is a much larger garage with doors on the front and back, great for all your storage needs. There is a small greenhouse and gardens already started. Don’t miss out on this great opportunity to live in a quiet community which has a great sandy beach just down the road and yet close enough to all the important amenities in the larger town of Stephenville. Call today for your personal tour. (id:57557)
201 Main Road
Lourdes, Newfoundland & Labrador
This cozy little bungalow is a great retirement home or a home for a single person or couple with one child. There are three sources of heat, electric, heat pump and wood to make this a very energy efficient home. There are two bedrooms, one full bathroom and a small laundry room down the hall from the main open concept living, dining and kitchen areas. There are patio doors off the dining room leading out onto a large patio which is great for enjoying the view of the mountains, having your morning coffee or hosting friends for a BBQ. The kitchen has a stainless steel fridge, stove and microwave, a modern looking backsplash and a centre island with deep pot drawers. There is a smaller patio on the front of the house where you enter the welcoming front porch. There is a 24 x 30 foot detached garage which is wired and has an automatic door opener, great for storing all your toys and gardening tools, etc. Down in the back of the property is another shed which can be used for storage, turn it into a chicken coop or make it whatever you need. There is plenty of land to grow gardens, raise some animals or you could even add on to the house to make it bigger if needed. The driveway is large and already paved for you, so there is lots of parking for family and friends to visit. This well maintained cozy home will not last long, so call today for more information and to book your private tour. (id:57557)
8116 Sumac Place
Mission, British Columbia
Welcome to the home that has it all! This newly painted 4 Bed 3 Bath home is located on a quiet street, has hardwood floors, a fully renovated kitchen, SS appliances, updated bathrooms and a rec room downstairs complete with pool table! The gorgeous fenced backyard is home to several fruit trees and berries with more than enough space for the gardener in your life. The large outdoor deck has tonnes of space to host your summer BBQ's and there's a hot tub to relax in at the end of a long day! Close to the West Coast Express, schools, shopping and bus routes. Come see this move-in ready gem and make it your forever home! (id:57557)
Lot 8(B) Sarkis Street
Kingsville, Ontario
Introducing Tamam Gardens Twin Villas - Modern Raised Ranch Living! Welcome to these brand new twin villas featuring a sleek raised ranch design with 2 bedrooms and 2 FULL baths. Thoughtfully designed with a modern open-concept layout, these homes offer bright living spaces perfect for today's lifestyle. Located in a newly developed community close to walking trails, shopping, dining, and entertainment, you'll enjoy the best of convenience and comfort. An excellent opportunity at a great affordable price-perfect for first-time buyers, downsizers, or investors. Contact today to customize your home. All interior options are your choice. (id:57557)
Lot 8(A) Sarkis Street
Kingsville, Ontario
Introducing Tamam Gardens Twin Villas - Modern Raised Ranch Living! Welcome to these brand new twin villas featuring a sleek raised ranch design with 2 bedrooms and 2 FULL baths. Thoughtfully designed with a modern open-concept layout, these homes offer bright living spaces perfect for today's lifestyle. Located in a newly developed community close to walking trails, shopping, dining, and entertainment, you'll enjoy the best of convenience and comfort. An excellent opportunity at a great affordable price-perfect for first-time buyers, downsizers, or investors. Contact today to customize your home. All interior options are your choice. (id:57557)
Lot 9 (A) Sarkis Street
Kingsville, Ontario
Welcome to Tamam Gardens! Discover this beautiful raised ranch home featuring 2 spacious bedrooms, 2 full baths, and the convenience of main floor laundry. Nestled in a vibrant new community, this home is just steps away from walking trails, shopping, and other key amenities. Priced right and offering excellent value, this is your opportunity to choose all your interior finishes and truly make it your own. Perfect for comfortable, modern living in a sought-after location. (id:57557)
73 Sherwood Circle Nw
Calgary, Alberta
This 2,540 Sq.Ft , Fine Home is located in desirable NW community of Sherwood and boasting 5 bedrooms above grade with a West facing private back yard. Main floor features gleaming hardwood floors, open concept living dining room with travertine fireplace, well appointed kitchen has stainless steel appliances, granite counter tops and gas stove, main floor bedroom or your office and full 3 piece bath. Upstairs you will find spacious Primary bedroom with 2 walk-in closets and 5 piece bath with jacuzzi tub and oversized separate steam shower. Three large additional bedrooms can easily accommodate king/queen beds and one even has own walk-in closet. The upper level is completed with a bonus room and another 5 piece bath plus your laundry. Concrete, low maintenance patio and concrete walk way, oversized garage is fitted with drainage and sink. Exceptional Home, Just move in and Enjoy the Summer. (id:57557)
419 Shorts Road
Fintry, British Columbia
Experience the best of Okanagan lakefront living in this custom-built 4-bedroom, 3-bathroom, 2,755 sq. ft. walkout rancher on a flat lot with prime shoreline & breathtaking panoramic views. Inside, 14’ ceilings and expansive windows flood the open concept living space with natural light, while the elegant kitchen seamlessly connects to the dining and living areas, all with stunning lake views. The main-level primary bedroom is a true retreat, featuring a spa-like ensuite with heated floors, a freestanding tub, oversized shower, heated towel bar, walk-in California Closet, and direct access to the laundry room. The lower level offers polished concrete floors, a spacious family room, 3 additional bedrooms, a full bathroom, and a versatile space beneath the suspended slab ready to be transformed into a theatre room or gym. A triple-car garage/workshop provides ample storage and workspace for hobbyists or outdoor gear. Outdoors, enjoy a 140-foot dock with a 6,000 lb solar-powered Paradise boat lift, expansive beach, firepit, covered deck with hot tub, and a heated outdoor shower. The lakeside boathouse, currently used for storage, includes 40-amp service and is ready to be reimagined as a shaded entertaining space or lakeside bar. Modern comforts include fibre optic internet, propane service, and full smart home features for security and convenience. Located outside the speculation tax zone, this home offers the perfect blend of year-round living or a luxury summer getaway. (id:57557)
302 Mackenzie Avenue
Revelstoke, British Columbia
Revelstoke legacy property in the center of downtown with upstairs apartment and main floor retail available for purchase. Updates included, newly painted and outfitted main floor with new insulation, new front door, new LED lighting, new subfloor and flooring, new universal bathroom, complete new roof/flashing along with new propane rooftop heater and electric a/c (installation to be completed prior to completion of sale). Basement in great condition with new sump pump and lots of opportunities to develop and use beyond current capacity. Building exterior and interior is in A plus condition along with being in a coveted location that will work for a wide variety of commercial, retail and residential tenants. Upstairs includes a fully separate 3 plus bedroom apartment with fantastic views and recent updates including new bathroom. Great as sub rental or staff housing or owner occupied. Current lease includes residential and commercial space with tenant invested in outfitting space with walk in cooler, signage and fixtures for thier business with a long term outlook. Pride of ownership throughout. Own this space with solid returns in a market with currently undervalued commercial property that will increase as developments like Cabot Golf course complete and open in 2027. Price does not include applicable gst, to be added on offers to purchase. (id:57557)
4304 Alsace Road
Nipissing, Ontario
Great homesteading property just under 40 acres, with the added bonus of income potential. Features 2 established driveways, a mix of mature forest and opproximately 5 acres of level cleared field - currently being used for hay - it's ideal for your dream home, recreational retreat or investment project. The first driveway #4304 extends approximately 1,000 feet into the property and brings hydro to a prime building location. The on-site internet tower generates a steady income of $800.00 per month, while also covering the annual property taxes and providing year-round driveway maintenance. The second driveway on the far side of the property made of recycled asphalt, leads 300 feet into a cleared building site overlooking a stunning waterfall - a perfect backdrop for a peaceful getaway. Located on a year round road, the property also offers severace potential, making it an excellent long-term investment. Don't miss your chance to own this unique and versatile piece of land! (id:57557)
Lot 10 Loon Lake Road S
Dysart Et Al, Ontario
Escape to your own private slice of paradise with this nearly 3-acre wooded lot on sought-after Loon Lake just East of downtown Haliburton. Tucked among towering trees and framed by natural granite stones at the driveway entrance, this property offers unmatched privacy and a peaceful natural setting. You'll also enjoy exclusive access to over 41 acres of shared adjacent land perfect for hiking, wildlife watching, and year-round exploration with only 10 other property owners. The lakefront parcel of land can by accessed by car for launching a boat, or you can take the shorter scenic walking/ATV trail just across from the principal property. The included lakefront lot welcomes you with a sandy shoreline perfect for lounging on the beach, or for little ones to play and there is the potential to install your own dock for boats and lakeside enjoyment. Loon Lake is known for its clear clean waters and is ideal for motor sports as well as swimming, paddling, and fishing. The area is surrounded by stunning nature trails and is just minutes from Haliburton Village, where you'll find shops, restaurants, markets, and the Haliburton Sculpture Forest. With a wave of beautiful new homes on the road, now is the perfect time to invest in this beautiful lakefront community. Note: A trailer is on site and is not allowed as a permanent habitable dwelling. Consult the local municipality for details. (id:57557)
2401 Ord Road Unit# 98
Kamloops, British Columbia
Bright, clean and move in ready! This 2 bedroom, 1 bathroom home is tucked into Brock Estates, offering a great layout and a well cared for space. Step inside to a large living room filled with natural light, a kitchen with attached dining area and walkout access to a covered deck. You’ll also find two comfortably sized bedrooms, a full 4 piece bathroom and in unit laundry. Offering a beautifully maintained lot with mature landscaping, a wired shed and important updates like windows, plumbing and roof, this home shows true pride of ownership. Don’t miss out! (id:57557)
678 Settlement Road
Kamloops, British Columbia
Modern living in one of the best family friendly pockets of town! This Westsyde home sits on a quiet street that leads straight to the river and trail system. Perfect for those who want a little piece of nature right outside their door. With its bright, fresh and thoughtful design, it offers that new build feel without the new build GST or price tag. The main floor features three bedrooms and two full bathrooms, including a large primary suite with walk in closet and 4pc ensuite. Vaulted ceilings and an open concept layout provide great flow and natural light throughout the main living space. The kitchen includes sleek appliances, which have been recently updated, tons of storage and plenty of room to gather. Downstairs offers added value with a self contained 1 bedroom inlaw suite, complete with its own laundry and separate entrance. Perfect for extended family or as a mortgage helper. Just a one minute walk to the elementary school, with a fully fenced yard, nearby shopping and amenities, an oversized garage and plenty of parking, this home truly offers the full package in an unbeatable location. (id:57557)
0 Irish Line
Dysart Et Al, Ontario
2-Acre Lot on Irish Line. Build your dream in the Trees. Located on a quiet, dead-end stretch of Irish Line, this beautiful 2-acre parcel offers the perfect canvas for your dream home or cottage getaway. Towering trees provide natural privacy and a serene setting, ideal for anyone seeking peace and quiet without sacrificing convenience. With year-round access and hydro at the lot line, this property is ready for your visionwhether youre planning a cozy retreat, family home, or simply investing in a slice of Haliburton Highlands. The gently rolling terrain offers multiple potential building sites surrounded by mature forest. Just minutes to West Guilford for essentials and only 10 minutes to Haliburton Village for shopping, schools, restaurants, and public beach access. Bonus: Pair with the adjacent house and garage (also available) to create the ultimate private estate or family compound. (id:57557)
7 Northwood Street
Hanwell, New Brunswick
Welcome to 7 Northwood Street a sweet and stylish mini home which has been freshly updated. This 2-bedroom gem has been freshly updated and is perfect for first-time buyers, downsizers, or anyone looking for low-maintenance living. Enjoy peace of mind with recent upgrades including a brand-new roof, updated flooring, and the entire home having been recently re-levelledno tilting floors or wobbly coffee tables here! The layout offers a bright and open living space, and an extra large master bedroom. Being on an end lot means extra privacy, a larger yard, and fewer neighboursideal for anyone looking for a little more breathing room or space to garden, play, or relax. The property is located in a well-maintained park on the south side of Fredericton, close to shopping, amenities, and bus routes. Affordable, updated, and available quicklythis is a smart step into homeownership. Come see why 7 Northwood is more than just a numberit could be your next home sweet home. (id:57557)
465 Route 933
Haute-Aboujagane, New Brunswick
Welcome to 465 Route 933 in Haute-Aboujagane. Spacious bungalow with an attached garage that has been lovingly maintained by one family for over 30 years. This beautiful property has been the backdrop to a lifetime of cherished memories. Nestled on a stunning 2-acre lot, this home offers a perfect blend of comfort, functionality, and outdoor enjoyment. Step inside to a bright, open-concept main floor featuring a living room, a recently updated kitchen with island and backsplash, and a dining area with access to the back deck. The main floor also offers a large primary bedroom with a gorgeous 4pc ensuite with laundry. Two additional bedrooms and a family bath complete this level. The basement provides plenty of extra living space, including a large family room, a non-conforming bedroom, a 3pc bath, extra storage, and a second laundry area. Additional highlights include central heating, two mini-split heat pumps for year-round comfort, central vacuum, and wiring for a backup generator. Outside, your backyard oasis awaits with an inground heated pool, a large pool deck perfect for entertaining, a spacious Gazebo and 2 storage sheds. This home has offered comfort, warmth, and a sense of belonging through every season of life. From holiday gatherings to quiet everyday moments, this house has truly been a place where family and love have flourished. Now, its ready to be part of someone else's story. Call your REALTOR® for more information or to book your private viewing. (id:57557)
1831 Horizon Drive
West Kelowna, British Columbia
Located in one of Kelowna’s most desirable family neighbourhoods, this 4-bedroom, 3-bathroom home offers over 4,000 sq. ft. of beautifully finished living space and thoughtful touches throughout. Whether you're hosting friends or enjoying a quiet evening with the family, this home delivers the perfect backdrop. Step inside to find luxurious Italian porcelain tile flooring, a chef-inspired kitchen with an induction cooktop and oven, and a wrap-around patio deck capturing expansive valley and peekaboo lake views. The open-concept main floor connects seamlessly to the private backyard—making indoor-outdoor living effortless. The executive-style primary suite features a spa-like ensuite with a soaker tub, large shower, and walk-in closet. Two additional bedrooms share a connecting loft space the kids will adore. Downstairs, the lower level is built for entertaining: a fully equipped wet bar with a massive slab countertop, a games area with gas fireplace, and direct access to the 8-person hot tub and backyard. This level also offers suite potential with a separate entrance, large bedroom, and full bath. Outside, there’s room for all your toys: a double garage, single carport with electric vehicle charger, two driveways, and a tucked-away mini garage. The fenced yard is private, and the side yard offers even more flexibility for future plans. Located minutes from top-rated schools, hiking trails, and everyday amenities, this is more than just a home—it’s a lifestyle. (id:57557)
891 9th Sideroad W
Mapleton, Ontario
You won’t be disappointed when you step inside this stunning cottage! This spacious, open-concept retreat features a beautiful kitchen with a center island, a cozy dining area, and a great room complete with a gas fireplace—perfect for relaxing after a day on the lake. The main bedroom includes a generous walk-in closet, and the bright layout continues with large windows that frame breathtaking lake views and let in tons of natural light. Situated on a premium lot, this cottage includes a full concrete foundation with a walk-out basement and boasts one of the best concrete ramps on the lake. There’s plenty of space for hobbies or storage with a large garage workshop under the new addition, plus a single detached garage with an automatic opener. Easy to view—come see what lakeside living is all about! (id:57557)
3070 Rotary Way Unit# 415
Burlington, Ontario
Welcome to this 1-bedroom +Den quiet top floor unit situated in the sought-after Alton Village community. Built by Mattamy Homes, this unit features an open-concept layout, with engineered hardwood and ceramic tile flooring throughout. The kitchen is equipped with stainless steel appliances, including a built-in microwave, double sink, and a convenient breakfast bar—ideal for casual dining or entertaining. Step through the sliding doors to your own private, spacious balcony — an outdoor retreat with south-westerly views of the escarpment and stunning sunsets. The sun-filled primary bedroom boasts a large window and a walk-in closet, while the versatile den offers the perfect space for a reading nook, a home office, or creative studio area. Additional features include in-suite laundry, two owned parking spots (one underground and one surface) and a storage locker. The building complex offers a private party room, lots of visitor parking, and a central greenspace with a playground. Located close to top-rated schools, a rec centre, parks, trails, a golf course, and all essential amenities. This is an opportunity to own a low-maintenance home in one of Burlington’s most desirable neighbourhoods. (id:57557)


