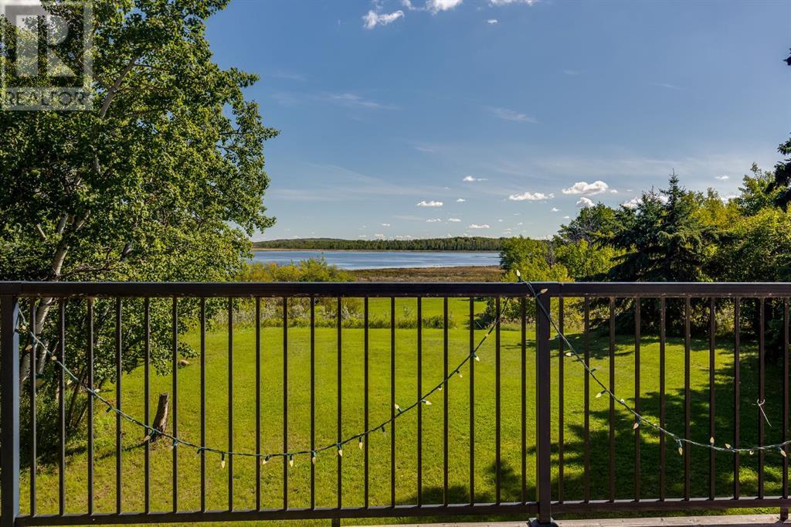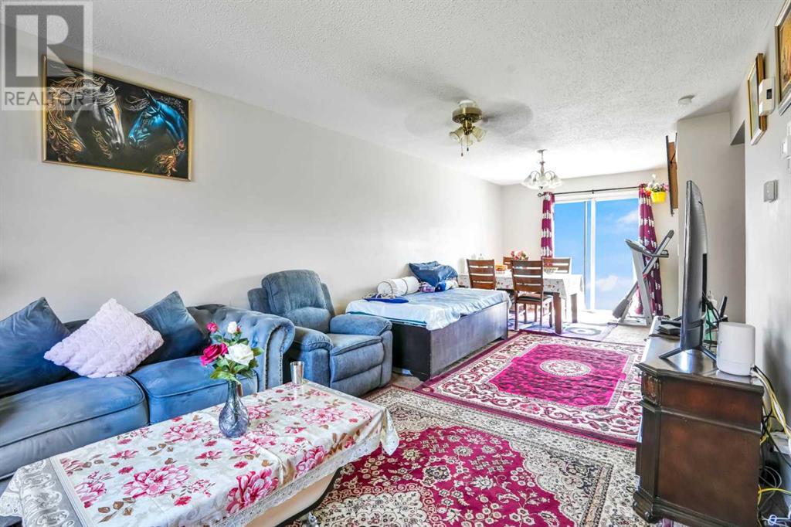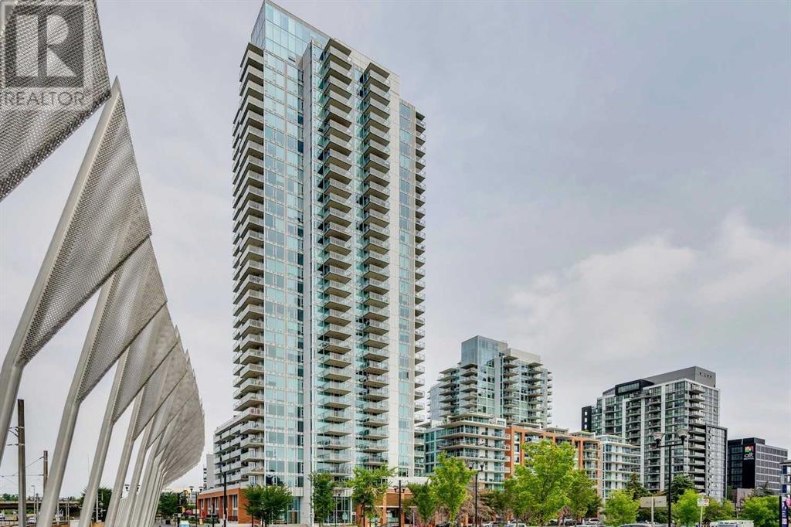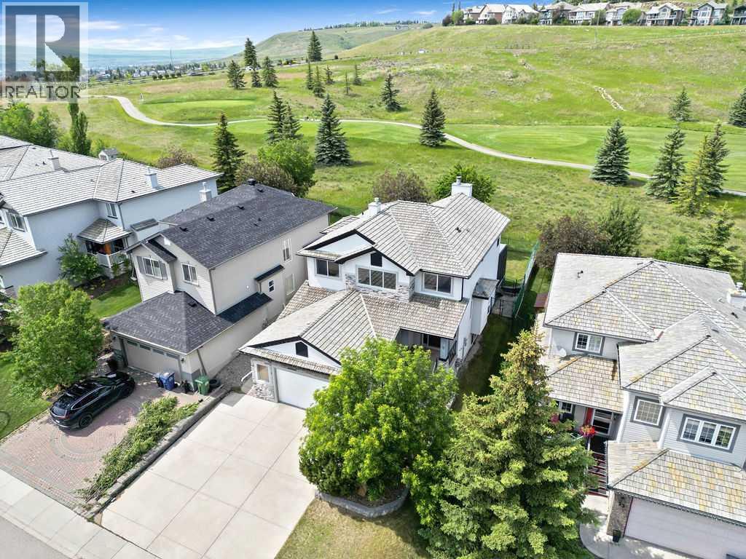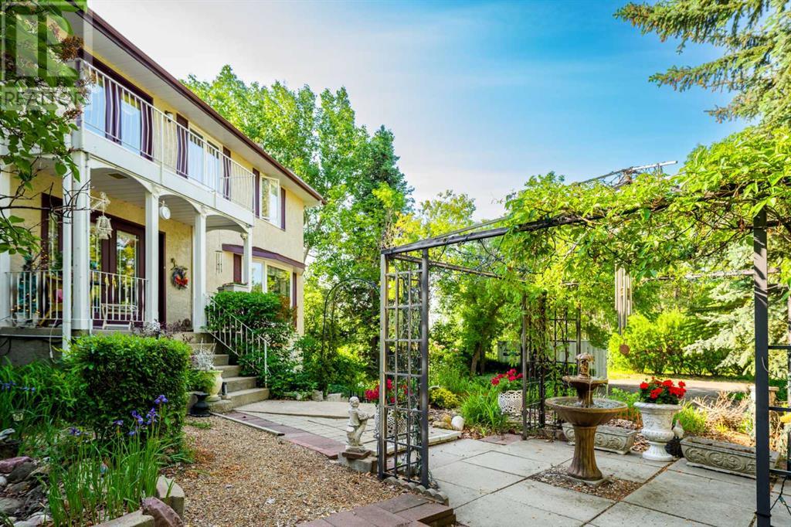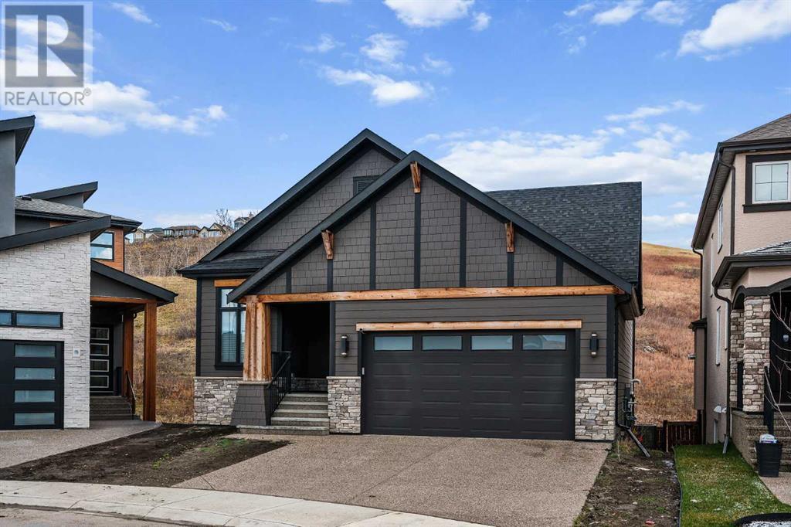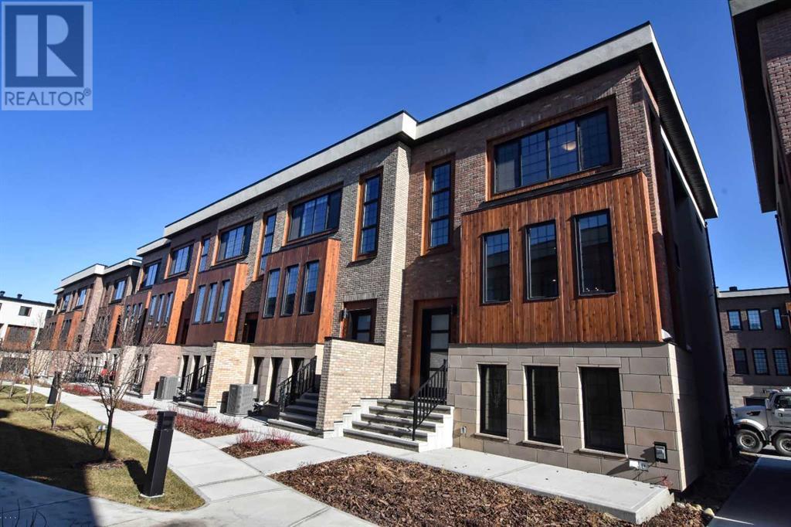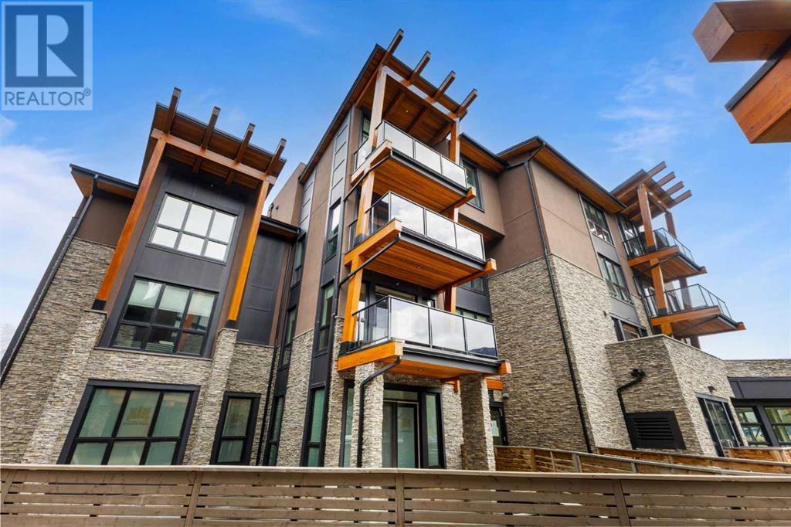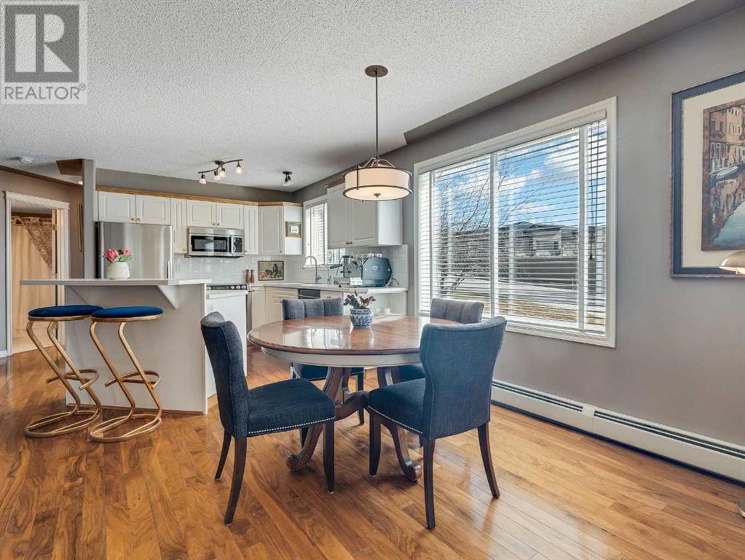602 Pheasant Close
Pelican Point, Alberta
Family-Friendly Lakeside Retreat on Buffalo LakeIt's Summer on the Lake! Bring the family and get ready to kick back and enjoy! Nestled on the shores of beautiful Buffalo Lake, this warm and inviting home is designed for families who thrive in the outdoors. From the moment you arrive, you’ll feel the pace slow and the fun begin—whether it’s morning paddles on the lake, afternoons at the nearby beach, or evening bonfires under the stars.With lake views from nearly every room, this home brings nature in at every turn. The upper-level Great Room is the heart of the home, where vaulted ceilings and oversized windows flood the space with natural light and showcase stunning views of the water and surrounding forest. It’s the perfect spot for family game nights, movie marathons, or cozying up after a day on the water.The open-concept kitchen features handcrafted oak cabinetry, a walk-in pantry, and a gas fireplace—ideal for casual family meals or entertaining friends. The spacious primary suite includes a skylight, four-piece en-suite with dual vanities, walk-in closet, and private deck access overlooking the lake—a peaceful retreat after a fun-filled day.Another generous room, currently used as an office, was originally designed as a bedroom with its own fireplace and walk-in closet—offering flexible space for guests or teens. On the main level, in-floor heating keeps things comfortable year-round, and the layout flows out to a covered and screened in patio that’s perfect for outdoor dining, games, or relaxing in the shade.Whether you’re chasing the sun on the back deck or cooling off on the front one, outdoor living is easy here. A oversized heated double garage keeps gear ready to go—bikes, paddleboards, kayaks—so you can explore nearby nature trails, hit the beach, or walk to the playground and marina just minutes away.This home is more than just a cottage—it’s where family memories are made. Swim, fish, explore, laugh, unwind. At Buffalo Lake, summer days are packed with adventure, and every night ends with a satisfied smile and sandy feet. (id:57557)
104 Kingsland Court Sw
Calgary, Alberta
Backing on to a GREENSPACE, this 3-bedroom, with over 1,500 sq ft townhouse and ATTACHED garage in a very PET FRIENDLY complex checks all the boxes! The entry opens into a spacious foyer. Upstairs, the living room backs onto a large GREENSPACE. With many large windows, the living area offers lots of natural light. A nice deck is right off the living room and presents a welcoming and quiet spot because of the GREENSPACE. The deck is substantial with plenty of room for comfortable patio furniture. One level up is a large kitchen and dining area with ample room for a large dining set. Large windows also flood this area with natural light. With this ample space for dining, this area is great for entertaining. A 2-piece bathroom completes this level. Upstairs are 3 bedrooms. The primary bedroom is very spacious, offers a 3-piece ensuite bathroom and a walk-in closet. The primary also backs onto the greenspace, so is a tranquil location for sleep. The additional two bedrooms share a 4-piece bathroom. The attached garage accommodates at least one car and has space remaining for storage, (motor) bikes, camping gear, etc. More storage is available in the unfinished basement. The location of this townhouse in Kingsland Court is unbeatable, being very close to the shops on and near to MacLeod Trail, close to Chinook Mall, near several bus routes and C-Train stations, Glenmore Reservoir, and near to main roads such as Glenmore Trial and Blackfoot Trail. This is a great townhouse for first time homeowners, small families, or investors, with its proximity to everything one could need. Don’t delay booking your showing! (id:57557)
809, 1718 14 Avenue Nw
Calgary, Alberta
Welcome to one of Calgary’s most desirable addresses – The Renaissance at North Hill. Live in remarkable luxury with everything you need at your fingertips. This beautifully updated home features 2 bedrooms and 2 spacious full baths, with 9’ ceilings, oversized windows, gas fireplace, gorgeous maple cabinetry, Central A/C, in-suite laundry, and an unobstructed DOWNTOWN VIEW. Enjoy access to your private balcony from both the living room and the secondary bedroom, while in the primary bedroom you’ll find ample closet space and a generous ensuite with soaker tub, walk-in shower and double vanity! All this PLUS TWO TITLED PARKING stalls, same floor storage and UNMATCHED AMENITIES – 24 hour concierge/security, two guest suites, games room, fully equipped gym, movie theatre, meeting room, entertaining space, car wash & private terrace courtyard, PLUS close proximity to the C-Train and direct indoor access to all of the shops and services at North Hill Centre. *This building is 18+ (id:57557)
129 10 Avenue Nw
Calgary, Alberta
*Be sure to watch the full cinematic home tour! * Welcome to a rare luxury offering in the sought-after community of Crescent Heights-a neighborhood celebrated for its breathtaking skyline views, lush tree-lined parks, and vibrant culinary scene. This architecturally striking residence blends urban energy with natural beauty, offering over 4,000 sq. ft. of developed living space across three spacious levels plus a fully finished basement.Step inside and be captivated by the abundance of natural light, custom lighting that elegantly spans all four levels, and a thoughtfully designed layout tailored for both entertaining and everyday living. The gourmet kitchen is a chef’s dream, featuring Miele appliances, a 5-burner gas cooktop, and full-height cabinetry. The main floor seamlessly opens to a zero-maintenance, fully fenced private yard-an inner-city oasis.The second floor hosts three well-appointed bedrooms, each with its own walk-in closet. The two secondary bedrooms share a designer five-piece bath with double floating vanities, while the primary suite is a sanctuary, complete with a custom double wardrobe, a luxurious five-piece ensuite with dual vanities, backlit mirrors, steam shower, and a freestanding soaker tub.The third floor is built for entertaining-two stunning rooftop patios offer both east and west exposures, ideal for your morning coffee or evening wine with a view.Downstairs, the basement includes a fourth bedroom, a full bath, a spacious recreation area with a wet bar. This space would also be fantastic as a GYM/fitness area. The home even features a RARE UNDERGROUND TUNNEL from the basement to the oversized, finished, triple garage, keeping you warm and dry year-round. This space also offers the opportunity to add TONS of additional open or closed storage for your sports, hobby, and seasonal items!And now, ANOTHER SHOWSTOPPER: perched above the garage is LEGAL, beautiful 585 sq. ft. one-bedroom carriage suite. With a large full kitchen wit h stainless steel appliances, eat-up island, and sleek white cabinets, in-suite laundry, gorgeous 3 piece bath, and private entrance, it’s perfect for hosting guests, accommodating extended family, or generating additional income.Additional features include an EV charging station, high-end finishes throughout, and a location that places you minutes from downtown Calgary, top-rated restaurants, nearby schools, and river pathways.Don’t miss your chance to own this exceptional, one-of-a-kind property! (id:57557)
106, 8505 Broadcast Avenue Sw
Calgary, Alberta
Elevate your lifestyle in Gateway at West District—one of Calgary’s most visionary urban communities. This stunning two-level townhouse offers over 1,800 ft² of upgraded living space with 3 bedrooms, 3 full bathrooms, a main floor office, upper bonus room, and 2 TITLED underground parking stalls. Step inside to experience the quality of a FORMER SHOW SUITE, with exceptional craftsmanship and thoughtful design throughout. Chevron-patterned wide-plank flooring adds warmth and elegance, while designer wallpapered feature walls bring character and polish. The heart of the home is the kitchen, featuring brushed gold hardware, light quartz countertops, under-cabinet lighting, and soft-close custom cabinetry. Sleek and seamless, the kitchen features custom cabinetry that conceals a dishwasher and fully integrated 36' Fisher & Paykel fridge for a refined, built-in look. Floor-to-ceiling windows fill the open-concept layout with sunshine and open onto your south-facing private patio—perfect for morning coffee, warm summer nights, or letting your pup out for a quick stroll (NO ELEVATOR REQUIRED!) The main floor office sits next to a full 4-piece bathroom, ideal for guests or a flex bedroom. Upstairs, the primary bedroom offers a private balcony, walk-through closet, and a 4-piece ensuite. Two more bedrooms, another full bathroom, and a bonus room provide flexible space for families, hobbies, or home offices. A full laundry room with side-by-side washer/dryer and folding counter adds everyday convenience. Additional features include central A/C, in-ceiling speakers, and upgraded lighting. Residents also enjoy access to the 2nd-floor owner’s lounge and an 8th-floor rooftop patio with panoramic views. Set in the heart of West District, you’re steps to parks, future retail, dining, and evolving amenities. Be sure to click on the virtual tour link! (id:57557)
40 Pinecliff Close Ne
Calgary, Alberta
Welcome to this well-maintained 2-storey duplex located in the desirable community of Pineridge! Perfect for first-time buyers or investors, this home offers move-in ready convenience with room to add your personal touch. Recent light updates provide a great foundation, while the spacious yard is ideal for outdoor living, gardening, or entertaining. While you enter the main floor you will be greeted by huge living room, dining area, kitchen and 2 piece washroom. Upstairs you will find 3 bedrooms and one full washroom. Don’t stop here step down to the basement which have huge rec area for private gatherings and ample of storage and laundry. Located close to both an elementary and junior high school, and surrounded by parks and green spaces, this home is perfect for growing families. With easy access to local amenities, transit, and major roadways, this is a smart investment in a family-friendly, established neighbourhood. Don't miss this opportunity—schedule your showing today! (id:57557)
2902, 510 6 Avenue Se
Calgary, Alberta
Stunning 2-bedroom, 2-bath condo in Evolution located in Downtown East Village. 2 Bed | 2 Bath | Tandem Underground Parking | Storage | 1008 sq.ft. | Secure Bldg. | Fitness Facilities. Welcome to the pinnacle of luxury living in the heart of Downtown East Village. This stunning 2-bedroom, 2-bathroom condo in the prestigious Evolution building is designed to captivate from the moment you enter. Imagine stepping into a show suite every day, where every detail has been thoughtfully curated for elegance and comfort. Floor-to-ceiling windows frame breathtaking views of the Bow River, downtown skyline, and majestic mountains. The open-concept layout seamlessly blends the living, dining, and kitchen areas, offering the perfect setting for modern living. The gourmet kitchen boasts granite countertops, a gas stove, stainless steel appliances, and a convenient breakfast bar. The spacious primary suite features a walk-through closet leading to a luxurious 5-piece ensuite with a separate tub, shower, double sinks, and a granite vanity with ample storage. The second bedroom offers generous closet space and is complemented by a nearby 3-piece bathroom. Enjoy the comfort of heated floors throughout and the convenience of in-suite laundry. Step onto your northwest-facing balcony, complete with a BBQ gas line – ideal for entertaining or relaxing in the evenings. The until also incudes tandem underground parking stalls and a secure storage locker. This building offers top-tier amenities, including a state-of-the-art gym with a sauna and steam room, a party room, a rooftop patio with two BBQ stations, and central air conditioning. The 24-hour concierge service provides peace of mind. Perfectly situated, you’ll have easy access to vibrant shopping, dining, entertainment, and public transportation. The Bow River Pathway is just steps away, offering endless opportunities for walking, jogging, cycling, and soaking in the scenic view. You can also enjoy the newly opened f acility “The Open” offering pickleball courts and washroom facilities. This condo delivers an unmatched lifestyle of luxury, convenience, and spectacular vistas. Don’t miss your chance to call this exceptional property home. (id:57557)
1252 Chinook Gate Bay Sw
Airdrie, Alberta
Stunning East-Facing house with LEGAL SUITE – Style, Space & Income Potential! Welcome to this beautifully upgraded McKee Homes-built detached residence, perfectly positioned 26' wide home on a 34' traditional lot in a quite family-friendly neighborhood. Designed for modern living, this East-facing gem offers total 3100 SQFT developed space with 3 BED, 2.5 bathrooms, a main floor den, an upper-level bonus room, and a never-lived-in 2-bedroom legal basement suite—perfect for multigenerational families or rental income!Step inside to an inviting open-concept main level featuring a showstopper chef’s kitchen adorned with full-height royal blue cabinetry, a built-in microwave and oven, sleek gas cooktop, an oversized island with breakfast bar , and a walk-through pantry with a modern glass door. The dining area is flooded with natural light from large west-facing windows, while the built-in cabinetry adds style and storage. The spacious living room boasts a contemporary electric fireplace and overlooks the sunny backyard—ideal for hosting guests or enjoying quiet evenings.Upgraded iron railings and a sun-drenched stairwell lead you upstairs to a thoughtfully designed upper level. The luxurious primary suite features a spa-inspired 5-piece ensuite and an oversized walk-in closet. Two generous secondary bedrooms, a sleek 4-piece bathroom, a versatile bonus/family room, and a convenient laundry room complete the second floor.The private side entrance leads to a bright and modern 2-bedroom LEGAL SUITE with a contemporary kitchen fitted with stainless steel appliances, a spacious living/dining area, a stylish stand-up shower bath, and its own in-suite laundry. Perfect for extended family, guests, or Rental as a mortgage helper.Situated just steps from a serene community pond and walking trails, this home also offers easy access to parks, baseball fields, a skate park, splash park, tennis/pickleball courts, and playgrounds. A short drive gets you to multiple schools, re staurants, Costco, CrossIron Mills, and all the key amenities you could ask for.With quick access to Yankee Valley Blvd and just 20 minutes to YYC Airport, you can enjoy a peaceful lifestyle in Airdrie with the convenience of Calgary just minutes away.Homes like this are rare—don’t miss your chance! Schedule your private tour today and make this exceptional property yours! (id:57557)
1561 Symons Valley Parkway Nw
Calgary, Alberta
Welcome to Arrive in Evanston. A beautifully designed 2-bedroom, 2.5-bathroom BUILT GREEN ® Certified home, offering not only the perfect blend of comfort and modern living but also an eco-friendly footprint that delivers ongoing utility savings. Thoughtfully planned across three levels, this home demonstrates that modern living and environmental responsibility go hand in hand.The main floor welcomes you with a spacious foyer that sets the tone for the entire home, complemented by a convenient half bathroom and single car garage with direct home access for added convenience and security. Moving to the second floor, you'll discover an open-concept kitchen and living room that flows seamlessly together, creating an ideal space for both daily living and entertaining guests. The large south facing private balcony extends your living space outdoors, a perfect spot to enjoy Calgary's beautiful seasons while maximizing the home's bright, airy atmosphere.The third floor serves as your private retreat, featuring two generous bedrooms that provide comfort and tranquility, along with two full bathrooms including ensuite convenience. A stacked washer and dryer is also conveniently tucked away within a large closet/storage space. This thoughtful separation of living and sleeping spaces ensures both privacy and functionality for modern family life.Living at Arrive at Evanston means you'll have exceptional amenities right at your doorstep. The complex features Kids & Co Daycare providing professional childcare services within walking distance, a safe playground where children can explore and play, and a courtyard with a covered seating area perfect for relaxing or socializing with neighbors. Just across the road you’ll notice a green space which gives the home a more open feel. Nestled in the well situated community of Evanston, this BUILT GREEN® Certified home represents the future of sustainable living while offering immediate benefits to your lifestyle and budget. The eco- friendly design features and construction methods not only reduce your environmental impact but also translate into meaningful savings on your monthly utility bills. You'll enjoy easy access to schools, shopping, dining, and major transportation routes while maintaining the peaceful residential atmosphere that makes Evanston such a coveted address.Contact your favourite realtor to schedule your private viewing and discover how sustainable living can enhance your quality of life! (id:57557)
37 Elma Street W
Okotoks, Alberta
ATTENTION INVESTORS, DEVELOPERS, BUSINESSES!! This is a great opportunity with so many options. Beautiful historic Elma Street offers a mix of private residences, small businesses, shops, restaurants, lined with towering trees and only a few steps from the heart of Olde Town Okotoks shopping district. Enjoy the downtown lifestyle with walkability to amenities, pathways, river park and easy access to Calgary. Zoned “Downtown District”, this property offers a world of potential having TWO FUNCTIONAL RESIDENCES, with revenue or discretionary commercial uses. The latest development on this property (2023) is a fully detached legal self-contained 363 sq. ft. tiny home with private patio, gas-line for barbeque, and attached double garage (heated, insulated, epoxy flooring). Back alley access with 5 paved parking stalls, ideal for commercial, home based business, or residences. All on a massive triple lot (75’x 115’) offering peace and privacy, fenced, beautifully landscaped with mature trees, shrubs, retaining walls, gardens and courtyard areas. The primary home and legal tiny home can both enjoy the lovely back yard space. There is no end to the possibilities here! This one-of-a-kind walkout bungalow has attractive curb appeal with Spanish style exterior, second floor tower loft and a quaint front lounging deck. Built in 1934, the timeless Heritage details have been preserved and beautifully maintained with country charm, giving a Homes and Gardens vibe. Hardwood flooring, towering ceilings, vintage doors, trim and fixtures. The functional plan is bright, spacious, has large windows for enjoyment of morning and afternoon light. Front entrance opens to spacious living room with fireplace feature wall (fireplace decorative only). Fabulous country chic kitchen with plenty of cupboard and counter space. Adjoining open dining area with access to updated deck and privacy walls. Dining area with open staircase leading to upper loft flex room, ideal for office, playro om, or guest room. Primary and secondary bedrooms are on the main level as well as a 4-piece bathroom, and storage closet spaces. The lower basement level is fully developed featuring spacious family/games room area (with space to develop an additional bedroom), 4-piece bathroom, wet bar counter with cabinets, laundry area, updated vinyl plank flooring, and walk-out to back yard. This area is ideal for family activities, home office, with potential for a legal or illegal suite (Note: legal suite designation requires Town of Okotoks approval). The detached back yard Tiny Home was built in 2023 and has been occupied only by the owner. It features a modern kitchen, dining/living space, separate laundry/utility room (European washer/dryer), good size bedroom, 4-piece bathroom, high ceilings, and in-floor heat throughout. This exceptional property is move-in ready with quick possession. (id:57557)
31 Gleneagles Terrace
Cochrane, Alberta
Welcome home to this beautifully designed, 3600+ sqft executive home backing onto the 11th tee box of GlenEagles Golf Course, perfectly positioned to enjoy tranquil views without the worry of stray balls in your back yard—zero in 20 years! Flooded with natural light, this home offers refined rich character and function, ideal for a growing family seeking spacious comfort. Main floor highlights include hardwood floors, charming archways, and a wood-burning fireplace with gas lighter in the living room. Custom cabinetry and built-ins enhance both the living room and kitchen, which features a smart ‘triangle’ work flow of stainless steel gas stove, refrigerator with ice/water hookup and sink in the island. The kitchen also features a corner pantry, Vacuflo floor sweeper, and extended sideboard with a built-in desk. A versatile flex room off the kitchen is perfect for a home office, formal dining room, or play area. The patio doors off the dining nook feature a built-in pet door and open to a fully screened-in large deck, complete with a light-diffusing waterproof ceiling, built-in speakers, gas BBQ hookup, and secure pet access to the yard. The expansive screened in deck truly expands the main floor living space to the outdoors, enabling full enjoyment of the natural beauty surrounding this home and even allowing for BBQing in the rain. The backyard also offers a built in stone patio with firepit and plenty of private greenspace for the kids or pets. The oversized double garage includes extra storage and a triple-wide driveway, so this home offers 5 private parking spaces (room for two inside, three out front!). In exploring the upper level you will find the spacious primary suite spans the back of the home and features a cozy gas fireplace, built-in speakers, and incredible golf course views. The spa-inspired ensuite is your private sanctuary, featuring a corner jetted tub, standalone shower, private lavatory, and a generous walk-in closet. The upstairs also offers 2 additional bedrooms which are equitably-sized, a stylish 4-piece main bath, separate laundry room, and ample closet storage space. Downstairs, the fully developed basement offers a large family / rec room ready for movie nights or home gym sessions, a wine shelf and wet bar for effortless entertaining, a 5 piece bathroom and an enclosed room with french doors and egress window that would be perfect as a guest bedroom suite, hobby space or playroom. This neighbourhood features walking paths with stunning, expansive views of the river valley and the Rocky mountains, playgrounds and easy access into Cochrane, or east on Hwy 1A to the City of Calgary. Don't miss the chance to make this one-of-a-kind golf course haven the backdrop to your family’s next chapter. It’s more than a home... it’s a lifestyle. (id:57557)
322136 8 Street E
Rural Foothills County, Alberta
European-inspired two-storey home offering over 4,200 sq ft of total living space, located just 1 MILE from OKOTOKS. This well-built property features gleaming hardwood floors, expansive windows, and beautiful MOUNTAIN VIEWS. The UPDATED KITCHEN includes a large fridge/freezer combo, double oven, island seating for two, a huge walk-in pantry, and a dedicated coffee station. A formal dining room connects seamlessly to the main living spaces. The living room features a wood-burning fireplace, and the main floor also includes a 3-season sunroom, a spacious family room, a flex room currently used as a home office, and a 3-piece bath.Upstairs you'll find all the bedrooms are oversized and a library with potential to convert into an additional bedroom. The lower level includes 929 sq ft, with garage access, ample storage, and a salon space ready for conversion. A second office downstairs would also suit a theatre room, fitness area, or hobby room.Outside, the landscaped yard includes mature trees, lush grassy areas suitable for a couple of horses, and manicured garden beds. A gazebo provides a quiet place to enjoy the outdoors. The large shed/outbuilding is divided into two functional spaces and also features power, ideal for equipment or workshop use. A long private driveway keeps the home set well back from the road for added privacy. This property offers generous living space, flexible-use rooms, and excellent potential for families, home businesses, or multigenerational living. (id:57557)
612, 8948 Elbow Drive Sw
Calgary, Alberta
Welcome to a home that feels more like a retreat than a condo! This bright and spacious 2nd floor end unit overlooks the quiet courtyard and enjoys one of the best locations in the complex. Featuring updated flooring throughout, 2 generous bedrooms, and a primary suite with private 2-piece bathroom, this unit offers exceptional value. Recent upgrades include newer windows and patio doors for enhanced insulation and year-round comfort. Step outside to your private balcony with sleek new metal railings, ideal for morning coffee or evening relaxation. The main 4-piece bathroom boasts a freshly refinished tub, and your in-suite laundry includes a brand new washer and dryer. Additional separate storage is included for convenience. This resort-style complex features a heated outdoor pool, tennis courts, party room, sauna, and more! Just steps from Chinook Centre, LRT, schools, shopping, and transit. Don’t miss this opportunity—book your private viewing today! (id:57557)
68 Cranbrook Cape Se
Calgary, Alberta
Welcome to this stunning executive bungalow located on a quiet cul-de-sac in the heart of Riverstone that features 3 bedrooms, 2.5 bathrooms, and over 2,700 square feet of developed living space and backs on to the escarpment. The main level features an open-concept layout with 10 foot ceilings, 8 foot doors, and a wall of windows along the rear of the home offering unobstructed views of the escarpment. Luxury vinyl plank flooring flows throughout the main level into the living area that features a gas fireplace and a built-in entertainment centre with functional storage and floating shelves above. The highly-upgraded kitchen offers two-tone full-height cabinetry, a pantry for extra storage, a custom range hood, a built-in wall oven, microwave, and induction cooktop, quartz countertops, and a spacious centre island with a breakfast bar for additional seating. The kitchen overlooks the dining and living areas - making this the perfect space for entertaining friends and family. Enjoy your morning coffee watching the wildlife along the escarpment from your large deck that is conveniently located off of the dining area. The expansive primary bedroom is located on the main level and features private views of the escarpment, floor to ceiling drapes, a spacious walk-in closet with custom built-ins, and a beautiful ensuite bathroom offering heated tile floors, a large soaker tub, a walk-in shower with upgraded glass surround, a double vanity, and fully tiled walls. The main level is complete with a 2-piece bathroom, a mudroom, and a dedicated laundry room that is accessible from both the main hallway and primary walk-in closet. The fully finished walkout basement features luxury vinyl plank flooring throughout and offers two spacious bedrooms, a 3-piece bathroom with heated floors, a large rec room area with surround sound speakers, ample storage space, and direct walkout access to the back patio and yard. One of the bedrooms features floor-to-ceiling drapes and views of th e escarpment and the other bedroom offers a spacious walk-in closet. The backyard space offers a large patio that spans the length of the home and is ready for summer barbecues and the undeveloped section along the fence is a blank canvas that can be landscaped to your liking. Additional features of this home include a double garage with an EV charger and floor drain, central air conditioning for the warmer months, LED light fixtures, a water softener, and a water filtration system that runs to the kitchen sink. Centrally located in the sought-after community of Riverstone, this home is steps away from nearby walking paths along the escarpment and river, as well as parks and playgrounds and is a short drive to nearby schools and amenities. Access around the city and daily commuting is made easy with quick access to Deerfoot Trail and Stoney Trail. As one of the newest homes in Riverstone that backs on to the escarpment, this extensively upgraded home is a true rarity! (id:57557)
85 Grafton Drive Sw
Calgary, Alberta
Fabulous location on a family friendly street in the ever popular community of Glamorgan. Minutes from downtown, Mount Royal University, Glenmore Reservoir, the Weasel Head Nature Reserve, local parks, Community Centre, multiple schools & shopping. Instead of a long, early morning bus ride, the kids can sleep in a bit before they walk across the street to one of Calgary’s most desired schools- Glamorgan TLC K-9 offering a special curriculum with focus on academics, music & French immersion. The locational benefits are why the home has never been offered for sale before on MLS as the family has kept it to raise their family here from babies through graduation! Impeccably maintained, added onto in 2005 plus numerous updates done throughout the years including windows, stucco siding, eaves, soffits, shingles & more, your family can just move in and enjoy it or continue to renovate to your personal tastes. 3 main floor bedrooms, a full bath, formal dining & living rooms plus a large family room with open access to the kitchen & featuring a cozy fireplace. The massive sparkling white kitchen offers an amazing amount of counter tops to prepare meals & bake. The developed basement adds 2 more bedrooms, another full bath, a recreation room plus loads of storage space to store your treasures! Outside you will be in awe of the perfectly manicured yards featuring mature trees, hedges and perennial flower beds. Relax on the back patio with ornate privacy screen covered in a gorgeous Honeysuckle plant. Off street parking pad plus an oversized single attached garage will provide plenty of parking for the vehicles. Garage is foam insulated, has a storage loft plus additional storage in the attic! (id:57557)
215, 81 Greenbriar Place Nw
Calgary, Alberta
Welcome to this beautiful Townhouse by Alliston At Home—an impeccably upgraded end-unit townhouse nestled in the vibrant community of Hudson West in the Manhattan inspired community of Greenwich. Designed for modern living, this stylish and spacious home features three fully developed levels, offering the perfect balance of comfort, function, and elegance. The upper level is home to two generously sized primary bedrooms, each complete with its own private ensuite—ideal for shared living, accommodating guests, or enjoying your own luxurious retreat. The third bedroom is located on the bright, walkout lower level, making it a versatile space for a home office, guest suite, or flex room. The heart of the home is the open-concept main floor, where a gourmet kitchen takes center stage. It boasts built-in appliances, a gas cooktop, a striking waterfall island, and upgraded lighting throughout. The space is elevated by sleek finishes, hardwood flooring, and modern glass railings, creating a clean and contemporary atmosphere. Entertaining is effortless with a covered upper deck and a cozy patio on the walkout level, while the oversized double garage offers ample storage. This home is packed with premium upgrades, including custom closet built-ins, a bar area with a wine fridge, water softener, and beautifully tiled bathroom backsplashes, hardwood on all 3 levels. Low condo fees further enhance the appeal, making this a smart and stylish choice for low-maintenance living. Hudson West is ideally located in Calgary’s northwest with quick access to the Trans Canada Highway, Stoney Trail ring road, and downtown. You’ll be just minutes from the Bow River, Trinity Hills Shopping Centre, and within walking distance of the new Calgary Farmers’ Market. Whether you're commuting to the city or escaping to the mountains, this location offers the best of both worlds. Don’t miss your chance to call this home—book your private showing today. (id:57557)
102, 101a Stewart Creek Rise
Canmore, Alberta
Welcome to the beautiful Canmore Renaissance. This stunning 3 bed, 3 bath ground level unit is conveniently located in the Abruzzo building. Offering exceptional mountain views along with unmatched accessibility & high-end finishes. This 2083 SQFT unit offers the very best of mountainside living. Featuring a stunning open concept kitchen & family room - highlighted by TONS of natural sunlight and a cozy gas fire place - this space is absolutely breath taking. The large island and super functional kitchen offer granite counter tops, high-end Wolf built-in appliances, surrounded by captivating cabinetry (with tons of storage) making this space perfect for entertaining friends & families of all sizes! The massive master bedroom is the perfect place to unwind at the end of a long day on the trails or slopes, including a generously sized walk-in closet & spa inspired (5) piece master ensuite with a large walk-in shower, and stand alone soaker tub - an absolute oasis! Down the hall you will find a (2) piece bathroom & large laundry room, along with two additional guest bedrooms & a (4) piece bathroom. You will love the easy access to the fitness centre & rec room (just outside your door) + elevator access taking you directly to the heated underground parkade (this unit offers an assigned double tandem parking spot). Other mentionable features include: High end engineered hardwood floors (with in-floor heat throughout), LARGE ground level patio (with gas rough in for BBQ), convenient street parking just outside your door. Recently renovated & exceptionally well maintained unit - pride in ownership shown throughout. YOU DON’T WANT TO MISS THIS ONE! - Book your showing today! (id:57557)
103, 1413 Mountain Avenue
Canmore, Alberta
This property may be eligible for the proposed new GST rebates - ask your advisor for details! THE POINT on Mountain Ave, endless views await! Welcome to a carefully curated new townhouse development in Canmore's newest up-and-coming neighbourhood. With exceptional walkability, endless views, and flexible layouts, these homes are designed to make the most of your mountain lifestyle. Over 1900 sq ft of living space provides three spacious bedrooms and three baths plus bonus room, and practical garage space. When a developer really considers how spaces can be used, the result is a home that embraces the active pursuits of owners, guests, and families alike. Remarkably practical features include two primary suites, a flex third bedroom/office space with its own deck, the bonus main level gear room/office/workshop with separate entrance to outside, (bike workshop? ski headquarters? home office? gym? artists studio? the options are endless), and very few shared walls. Discover the connectivity of living on the valley floor with easy access to walking and biking trails and excellent proximity to all downtown shops, services, and amenities. Top notch finishing and New Home Warranty included! List price = $1,089,000 + GST. Note: residential zoning, no short term rentals permitted (id:57557)
960 Lysander Drive Se
Calgary, Alberta
Prime Opportunity in the beautiful community of Ogden – 8400+ SQFT LOT providing the perfect canvas for your dreams to come alive. The location of this lot and tremendous size cannot be beat. To name a few of the numerous surrounding parks, CarBurn Park, Jack Setters Park, Lynnwood Ridge Park, Micro forest ,Beaver Dam Flats and Sue Higgins Park. The Calgary Soccer Center, is just a short drive away. The front of the property is located on a quiet cul de sac, while the back of the property backs onto Lynnwood Park. Whether you’re looking to renovate, rent, or redevelop, this bungalow checks all the boxes. This is an ideal acquisition for investors looking to capitalize on one of Calgary’s most stable and desirable neighbourhoods. Perfect for the outdoor enthusiast or families who enjoy taking leisurely walks or bike rides can access the Bow River's scenic winding pathway system. Inglewood Golf & Country Club is nearby for the avid golfers. Many schools including Charter, Public and Catholic schools are nearby. Enjoy quick access to Macleod Trail, Stoney Trail and Downtown. The new Green line LRT location is a short walk, offering convenience for commuters heading downtown, making the daily journey to work smooth and effortless. Experience the local shops and restaurants the community offers. The 1104 Sq.Ft BUNGALOW has 4 bedrooms with 3 bathrooms. The main level has living room, kitchen, dining room, full bath and two piece ensuite. The fully developed basement has the potential for anotherl bedroom, bathroom, recreation room, multiple storage rooms and a workshop area. Enjoy evening barbecues on a spacious deck with direct kitchen access. All appliances are “as is condition” and are all presently working. There is loads of parking in addition to the oversized double garage. Love it as is or create your own dream home and outdoor living space, perhaps add a carriage house (subject to city approvals and permitting) to offset the mortgage or allow multi-ge nerational living with plenty of space between the dwellings. The possibilities are endless, as this expansive space can accommodate it all! (id:57557)
2904 Cedar Ridge Drive Sw
Calgary, Alberta
Welcome to this delightful 4-bedroom, 2-bath bi-level home offering 1,677 sq ft of bright and functional living space. Perfectly nestled on a spacious lot, this property boasts a backyard oasis complete with a massive 3-level deck, shaded entertaining and play areas, raised garden boxes, and mature apple trees—ideal for gardeners, families, and entertainers alike.The main floor features a sunny eat-in kitchen with a view of the lush yard, separate dining and living areas, a generous primary bedroom that easily fits a king bed, two additional bedrooms, and a 4-piece bath. Triple pane, solar guard windows provide brightness plus energy efficiency.Downstairs, large egress windows fill the space with natural light. You’ll find a spacious rec room/play area, a 3-piece bath, a 4th bedroom (currently used as a home office), a dedicated craft room, and even a woodworking shop—perfect for hobbies or creative pursuits.Additional highlights include a front parking pad with plenty of space to build a garage, excellent access to schools, shopping, and transit. A perfect starter home, with lots of room to grow! Call you favourite realtor and book a showing today. (id:57557)
430 Carringvue Grove Nw
Calgary, Alberta
Located in the heart of Carrington, this architecturally refined TRUMAN-built home exemplifies the perfect blend of modern design and refined living. Set within one of Calgary’s most sought-after communities, this residence offers more than just a home—it offers a lifestyle. With playgrounds just steps away, shopping close at hand, and effortless access to Stoney Trail, Carrington is where convenience meets elevated living. Whether commuting across the city, enjoying nearby amenities, or immersing yourself in Calgary’s vibrant culture, this location is truly second to none. Step inside and walk up to an open-concept layout bathed in natural light. The chef-inspired kitchen is a true showpiece, showcasing full-height custom cabinetry, soft-close drawers and doors, gleaming quartz countertops, stainless steel appliances, and a spacious walk-in pantry—every element thoughtfully curated for those with a passion for quality. The kitchen seamlessly connects to the dining and living areas, where soaring 9-foot ceilings and luxurious LVP flooring create an inviting space ideal for both everyday living and elegant entertaining. A stylish two-piece bath and a functional mudroom further enhance the main level’s practical design. Upstairs, a bright and versatile bonus room offers a cozy retreat, the primary bedroom provides a generous walk-in closet, and a 3-piece ensuite. Two additional bedrooms, a full bath, and an upper-floor laundry room complete the upper level—ensuring comfort and convenience for every member of the household. More than just a beautifully designed home, this is your chance to be part of one of Calgary’s fastest-growing and most vibrant communities. With its impeccable finishings, ideal location, and move-in-ready appeal, this is a home that truly stands apart. Don’t miss the opportunity to live better in Carrington—where every detail has been thoughtfully crafted with you in mind. (id:57557)
1104, 7451 Springbank Boulevard Sw
Calgary, Alberta
Elegant and spacious 2 bedroom/ 2 bathroom home in the desirable SW community of Springbank Hill. Enjoy being close to all amenities and living in a quiet, well managed building. Enter 1104 into a large foyer with a custom, built in bench and coat closet. This corner unit with only one adjoining wall and many windows (including in the kitchen) has both South and East exposure ensuring extensive natural light. High-end details are found throughout the home including gorgeous engineered hardwood floors (walnut), new A/C (heat pump), a Fisher Paykel refrigerator, Bosch appliances, a spacious primary ensuite with both a soaker tub and walk-in shower, walk in pantry/ laundry room with a deep freezer, and ample storage including a large storage room on the patio, two linen closets, and an underground storage area. You’ll notice the layout of this home has character, with several angles and nooks for display and furniture. The large primary suite includes plenty of room for a King size bed and hosts a walk-in closet with through access to the ensuite. The second bedroom, located on the opposite side of the home, has two windows and a built-in desk hidden away in the closet, allowing for multi-functional use of this space. Enjoy your large sunny patio in this quiet and friendly community with shopping (Signal Hill/Westhills) and schools nearby along with quick access to the mountains and the ring road. One titled, underground parking spot can be found in this very well managed building (current owner rents an additional underground parking spot for $75/month). (id:57557)
19618 42 Street Se
Calgary, Alberta
Welcome to Seton, a thriving community that offers the perfect blend of modern living and convenience. Step inside this stunning 3-BEDROOM, 2.5-BATHROOM townhome and be greeted by a spacious and inviting living room that seamlessly flows into the MODERN KITCHEN. Here, you'll find white QUARTZ COUNTERTOPS, sleek white cabinets, and STAINLESS STEEL APPLIANCES, including a DOUBLE-DOOR FRIDGE. The dedicated dining space, tucked just beside the kitchen, provides easy access for meals while maintaining a cozy separation from the living area.On the main floor, you'll also find a convenient 2-PIECE POWDER ROOM and access to a BALCONY with elegant glass edges, perfect for enjoying your morning coffee or evening relaxation. As you make your way upstairs, you'll discover the PRIMARY MASTER SUITE, a true retreat that accommodates a king-size bed and features a WALK-IN CLOSET and a luxurious 4-PIECE ENSUITE BATHROOM with quartz countertops. The SECOND BEDROOM, ideal for a home office or an additional bedroom, boasts its own BALCONY access, offering a private outdoor space. The THIRD BEDROOM is spacious enough to fit a queen bed, making it perfect for kids or guests.A dedicated LAUNDRY AREA on the upper level ensures you won't have to carry laundry up and down the stairs. The townhome also provides quick access to a single attached garage from the main floor, adding to the convenience.Located within walking distance of WORLD'S LARGEST YMCA, SETON HOSPITAL, CANADIAN SUPERSTORE, CINEPLEX, and a variety of RESTAURENTS, this townhome offers unparalleled access to amenities. The upcoming Seton HOMEOWNERS' ASSOCIATION will feature playgrounds, tennis courts, community gardens, a picnic shelter, a fire pit plaza, a skating rink, and more. With the approved GREEN LINE for the C-TRAIN, two future stations will be within walking distance, making commuting to downtown a breeze.This townhome is perfect for a starter or growing family, or for investors looking for a prime property. Do n't miss the chance to make this beautiful townhome in Seton your new home. Schedule your viewing today! (id:57557)
1206, 1111 10 Street Sw
Calgary, Alberta
Discover elevated urban living in this sun-drenched, south-east corner suite in Calgary's vibrant Beltline. Floor-to-ceiling windows wrap the open-concept living space, framing panoramic downtown and sunrise views while 9-ft ceiling amplify the light and airiness. The magazine-worthy kitchen anchors the home with an oversized quartz-topped island, full-height cabinetry and stainless appliances - perfect for week - night dinners or weekend entertaining. A dedicated dining area opens to a private balcony, seamlessly blending indoor and outdoor spaces. Both bedrooms are thoughtfully separated for privacy. The primary retreat easily fits a king bed and pampers with a spa-inspired 5-pc ensuite featuring a deep soaker tub, frameless glass shower and double-sink vanity. The second bedroom-ideal for guests, a home office or roommates-sits bedsides the chic 3-pc main bath with its own glass-enclosed shower. Impeccably maintained, the building spoils residents with amenities: fully equipped fitness and steam rooms, and owners' lounge, landscaped courtyard, two guest suites, and secured visitor parking. Step outside to groceries, cafes, transit, award-winning restaurants and the downtown core-all mere minutes from your door. Move in, unpack and embrace Beltline living at its best. (id:57557)

